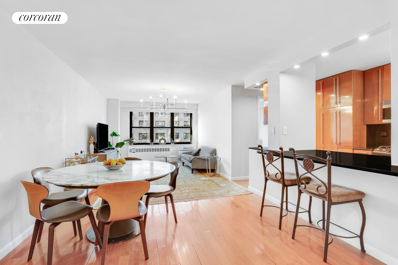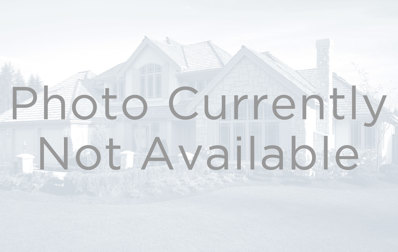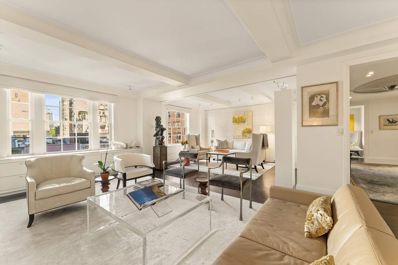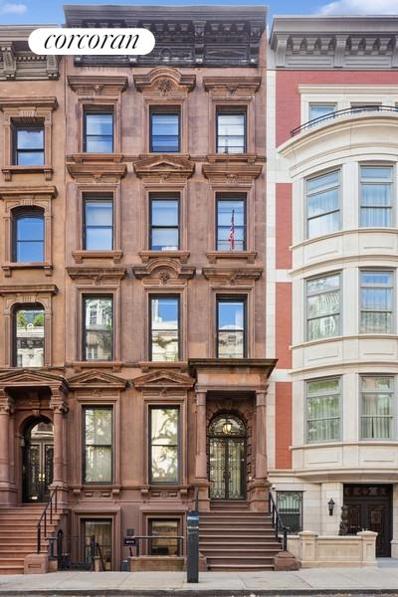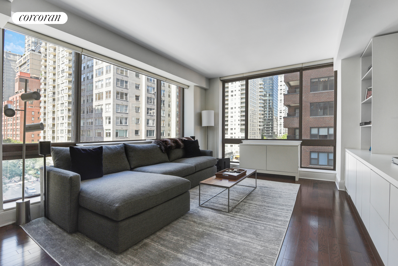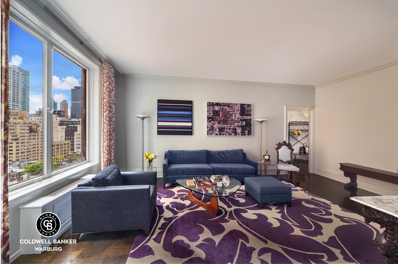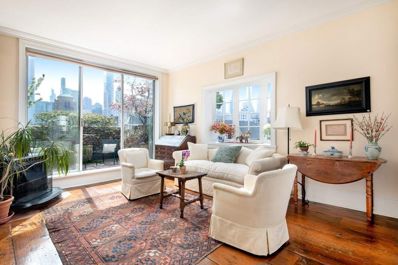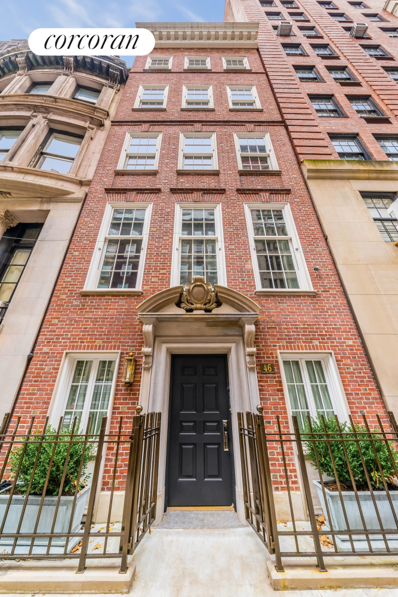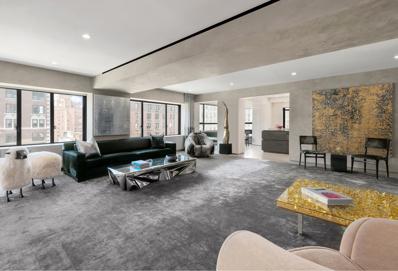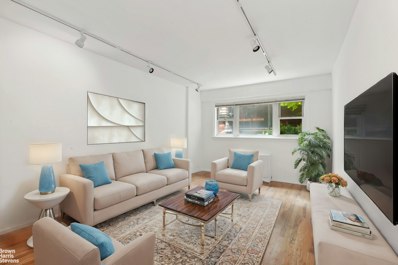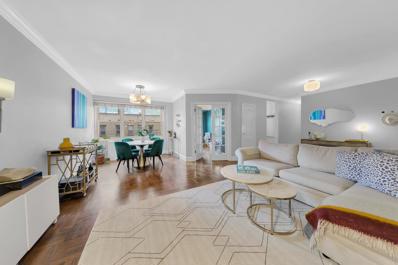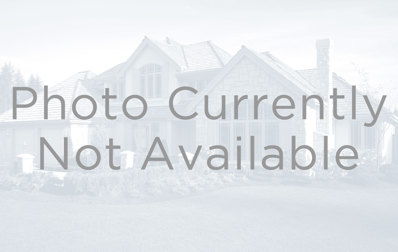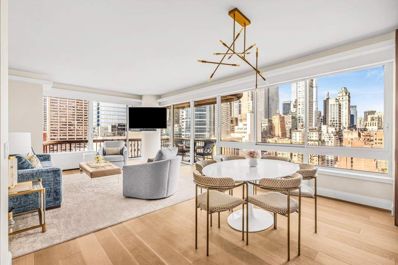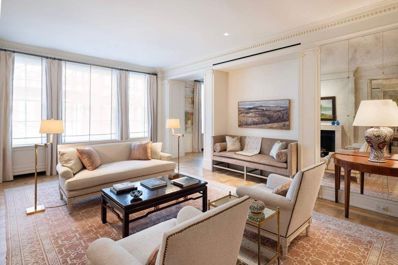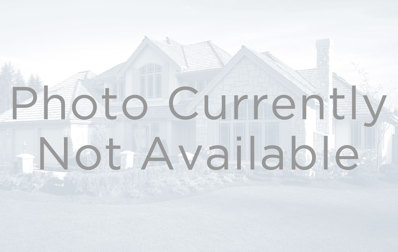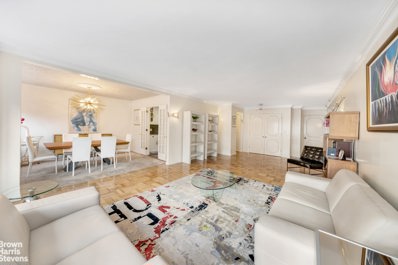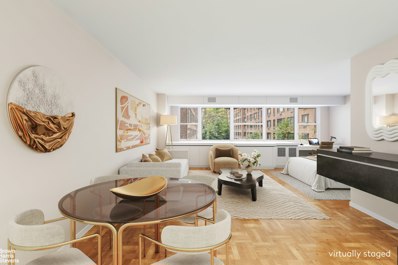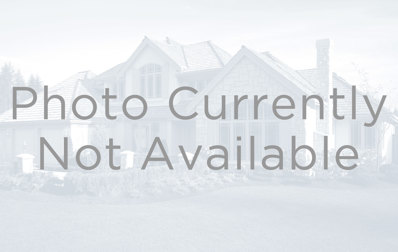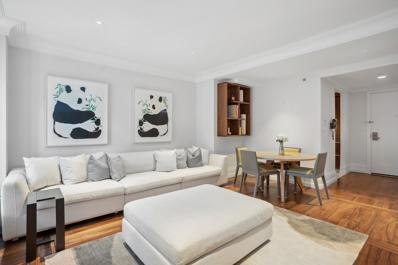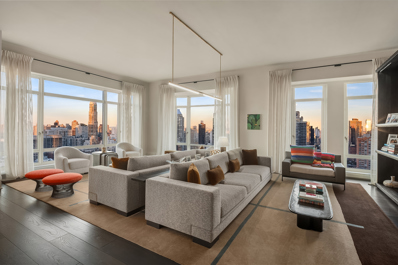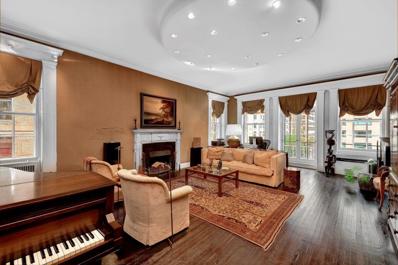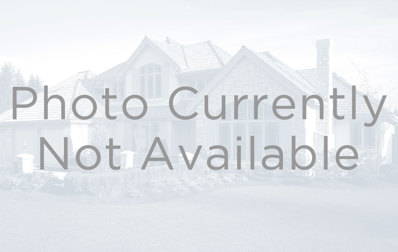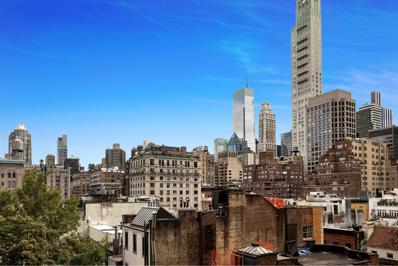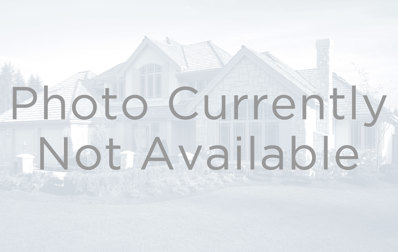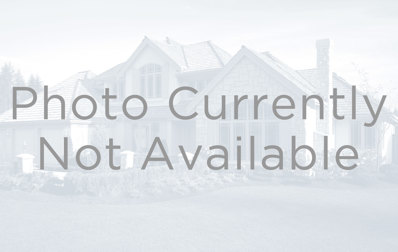New York NY Homes for Sale
- Type:
- Apartment
- Sq.Ft.:
- n/a
- Status:
- Active
- Beds:
- 2
- Year built:
- 1959
- Baths:
- 1.00
- MLS#:
- RPLU-33423240461
ADDITIONAL INFORMATION
Bright and Spacious 2-Bedroom Gem with Triple Exposure in Lenox Hill Welcome to residence 14J at 301 East 63rd Street, a beautifully renovated 2-bedroom, 1-bathroom home with triple sunlight exposure from the West, North, and East-filling the space with natural light throughout the day and offering breathtaking views of the city skyline. The expansive living and dining area is making entertaining a joy, featuring an oversized kitchen island with seating, a built-in wine cooler , and modern stainless steel appliances. The open layout makes it easy to prepare meals while staying connected to your guests. This thoughtfully designed home offers four large closets , ensuring plenty of storage space. The building itself provides full-service amenities, including a 24-hour doorman, live-in super, a beautifully landscaped rooftop, laundry facilities, and bike storage. Situated in the heart of Lenox Hill, you're in close proximity to world-class shopping, dining, Central Park, and easy access to multiple transportation options. This residence offers the perfect blend of comfort, luxury, and convenience.
$1,395,000
200 E 61st St Unit 18A New York, NY 10065
- Type:
- Apartment
- Sq.Ft.:
- 900
- Status:
- Active
- Beds:
- 1
- Year built:
- 1986
- Baths:
- 2.00
- MLS#:
- COMP-169792786617715
ADDITIONAL INFORMATION
Welcome to this inviting 1-bedroom, 1.5-bath apartment at The Savoy Condominiums, located at the corner of Third Avenue and 61st Street. As you enter, you’ll step into an entrance hall that leads to a spacious living area, where you can enjoy stunning views of the New York City skyline from your private terrace, showcasing eastern, southern, and western perspectives. The living room is bathed in natural light and features electric Lutron shades, creating a comfortable space for relaxation and entertainment. Adjacent to the living area is the renovated open kitchen, featuring ample cabinetry and top-of-the-line appliances, including a Liebherr refrigerator, Bosch dishwasher, and GE oven, making it ideal for culinary enthusiasts. The primary bedroom, facing southeast, boasts an en suite bathroom equipped with double sinks and a jacuzzi tub/shower combo, ensuring a private retreat. A generous walk-in closet offers plenty of storage for your belongings. Throughout the apartment, you'll find great closet space and beautiful hardwood floors complemented by Lutron lighting, enhancing the overall ambiance. The unit also includes a full-size washer and dryer for added convenience. Additionally, a well-appointed half bath near the entrance includes a spacious linen closet, enhancing the functionality of this lovely apartment. The Savoy, a distinguished 43-story white-glove condominium built in 1986, offers an array of amenities, including 24-hour doorman and concierge service, a health and fitness club open all day, a party room with a bar and caterer’s kitchen, and a children’s playroom. Other conveniences include on-premises dry cleaning, valet, garage, bike storage, and housekeeping services. With Central Park just a few blocks away and easy access to the N/Q/R, 4/5/6, and F subway lines, you’ll enjoy the best of city living, with luxury shopping and dining options right at your doorstep. Don’t miss this opportunity to make this apartment your new home!
$6,850,000
40 E 66th St Unit 7B New York, NY 10065
- Type:
- Apartment
- Sq.Ft.:
- 2,455
- Status:
- Active
- Beds:
- 3
- Year built:
- 1928
- Baths:
- 3.00
- MLS#:
- PRCH-36953551
ADDITIONAL INFORMATION
Welcome to 40 East 66th Street, Apt 7B. This magnificent 3-bedroom 3-bath condo apartment is in pristine condition and is situated on a highly prestigious corner of the Upper East Side; just one block from Central Park. It was meticulously renovated to bring the space to the highest level of luxury. With approximately 2,455 square feet, this well-proportioned home combines Pre-war architectural beauty and contemporary elegance. Its’ high ceilings are complimented with specially crafted moldings, herringbone hardwood flooring, and an abundance of natural light throughout. Upon entry, you are greeted by a generously sized foyer with a custom coat closet and access to different wings of the home. Located to the left of the foyer, lies the grand living room. The most perfect and elegant entertaining space, featuring an onyx stone wood-burning fireplace and western-facing windows that overlook Madison Avenue with stunning city and central parks views just beyond. On the other side of the residence, you will find an enormous formal dining room that can comfortably seat twenty people. Alternatively, pictured, is a large family room along with a smaller dining area. The sheer size of the main rooms makes it ideal for gatherings of all sizes. The eat-in kitchen is a chef’s paradise, showcasing custom cabinetry, recessed lighting, a tonal mosaic tiles backsplash, and exquisite stone countertops. It is equipped with state-of-the-art appliances; a Viking six-burner stove, Subzero fridge, Miele dishwasher, Barber Wilson faucets and a garbage disposal. Adjacent to the kitchen you will find a butler’s pantry with a Miele washer and dryer, a 50-bottle wine fridge and an extra sink. On the window side of the kitchen lies a breakfast room; a perfect extension of the dining area. The primary en-suite bedroom enjoys natural light with beautiful views of Central Park, an iconic European style building, and the new Giorgio Armani building. This bedroom has two large custom closets, a seating area and a stone slab built-in with a desk/vanity area. The serene en-suite bathroom features Thassos marble, a Waterworks soaking tub, a separate shower, Lefroy Brooks hardware, dual sinks and heated floor and towel rack. Located next door to the primary, you will find the 2nd bedroom, equipped with a day bed that transforms into a queen size bed. This bedroom showcases beautifully crafted sapele mahogany paneling, leather paneled walls and bespoke closets. An integrated desk makes this room ideal for a private home office. The space has an en-suite Carrera marble bathroom with Waterworks fixtures. On the north side of the living room is a uniquely versatile space that flawlessly converts into a third bedroom by using a set of lacquered wood sliding panels with stainless steel inlays. This bedroom also has a luxurious en-suite marbled bathroom. This home features custom closets and cabinetry throughout, with leather pulls and wall panels. You will enjoy several modern luxuries, such as soundproof walls and windows, different zones of HVAC, a Lutron system for lighting and shades and an audio-visual Savant system. All windows face exteriorly on to 66th St or Madison Ave. Designed by Emory Roth in 1929, 40 East 66th St is an exceptional pre-war residence in one of the Upper East Side’s most coveted white-glove condominiums. The location offers world-class dining, shopping, and cultural landmarks. Residents enjoy services including a live-in resident manager, a 24-hour doorman and concierge. The amenities include a fitness center, bike room, and laundry room. Private storage is available. Please find 2 alternative floor plans in this listing for inspirational purposes only. Not to be missed, please call us for an appointment.
$26,950,000
14 E 63rd St New York, NY 10065
- Type:
- Mixed Use
- Sq.Ft.:
- 8,500
- Status:
- Active
- Beds:
- 7
- Year built:
- 1920
- Baths:
- 7.00
- MLS#:
- RPLU-33423215406
ADDITIONAL INFORMATION
Scale and presence make 14 East 63rd Street stand out amongst its neighbors. Built in 1873 by architects J.G. and R.B Lynd this classic brownstone mansion with elevator sits beautifully between 5th Avenue and Madison Avenue. The Lynd brothers were known for the architectural exuberance of their impressive columned entrances atop an impressive staircase, triple parlor floor plans, voluminous rooms and stunning interior embellishments. Much of the mansions architectural detail remain in tact. This 5 story mixed use mansion has an elevator and is built 25 feet wide by 67 feet deep on a 100 foot lot. On the ground floor an income producing fashion company operates. Above, find a grand 4 story 6 Bedroom 5.5 bath quadraplex of astounding proportions. Ascend the front stair case and enter through a double set of impressive arched doors to the Parlor Floor into a beautiful foyer featuring an ornate proscenium, inlaid mosaic tile flooring and passage into the entertaining spaces. The triple parlor layout is voluminous with high ceilings, beautiful hardwood flooring and three spaces: Living Room, Gallery and Formal Dining Room. A windowed kitchen sits adjacent to the Dining Room allowing for ease of serving. The ornate detail to these rooms are sure to please. Plaster molding abound as do inlaid oak floors, crown moldings and two fireplaces. The third floor comprises a beautiful Den with Library Annex and primary bedroom suite. Through oversized windows enjoy treelined views of 63rd Street and the surrounding mansions. Off of the Den is a beautifully appointed Library Annex with shelving for your book collection. Hi ceilings, plaster moldings, beautiful floors and fireplace create an inviting and comfortable room. Off of the Den pass through a beautiful gallery to the Primary Suite with dressing room and ensuite primary bath featuring a stained glass window. The primary is wide and deep with tall windows looking over the garden and has a fireplace. The fourth floor of the residence comprises three bedrooms, two large and one small, offering great natural light and tree lined architectural views from the two bedroom facing over 63rd Street. In the hall there are two full bathrooms, one of which is windowed and there is abundant storage on this floor. The fifth floor offers another three bedrooms and two bathrooms, with a large staff/laundry room and a large kitchen with skylight. Bring your designers and architect to re-imagine this mansion's unique characteristics. The location is world renowned for its access to world class retail and dining, Central Park, and the well known cultural institutions of Manhattan. The block is lovely and quiet and a half block from 5th Avenue and Central Park. It is lined with several of the beautiful mansions of New York City.
- Type:
- Apartment
- Sq.Ft.:
- 725
- Status:
- Active
- Beds:
- 1
- Year built:
- 1996
- Baths:
- 1.00
- MLS#:
- RPLU-33423177174
ADDITIONAL INFORMATION
Welcome to 300 East 64th Street, Apt 7D, a stunning one-bedroom, one-bathroom corner unit in mint condition. This residence offers double exposure, providing abundant natural light throughout the day. The spacious living room features a custom-built entertainment unit with additional storage, adding both style and practicality. The apartment also comes with a separate storage unit for even more convenience. The kitchen is a chef's delight, featuring new countertops, a breakfast island/bar, and a built-in wine fridge, while the custom closets and motorized blinds further enhance the modern comfort. Newly installed AC units ensure year-round comfort. Building amenities at the Sixty Four Condominium are exceptional, including a full-service staff with a 24-hour doorman, a landscaped roof deck with a grilling station and wet bar, a resident's lounge with a library and media room, a state-of-the-art gym, a fitness studio, a treatment room, a bike room, and a laundry room. Common charges also include cable and Wi-Fi for added convenience. Located in Lenox Hill on the Upper East Side, this prime location offers easy access to the East River, Central Park, upscale shopping, dining, and public transportation. The building is just moments from the 2nd Ave subway (Q line) and multiple other train lines, including the F, N, R, W, and 4, 5, 6 trains, providing excellent connections across Manhattan. With low monthly charges and an array of luxury features, this apartment offers the perfect blend of comfort and style for city living.
$1,735,000
565 Park Ave Unit 11E New York, NY 10065
- Type:
- Apartment
- Sq.Ft.:
- n/a
- Status:
- Active
- Beds:
- 2
- Year built:
- 1913
- Baths:
- 3.00
- MLS#:
- RPLU-8923231757
ADDITIONAL INFORMATION
A renovated, pre-war classic six on prime Park Avenue, this charming, sun-draped apartment features almost 10-foot-high ceilings, oversized windows, extensive crown molding, and a chic, timeless aesthetic. Upon entering the whisper-quiet apartment from a semi-private landing, you are greeted by an elegant foyer separating the living and bedroom wings. The light-filled, 21-foot-long living room with expansive southeast-facing views leads into the formal dining room with custom built-ins throughout. The windowed kitchen has marble countertops, custom cabinetry, premium appliances, and a washer/dryer. The adjoining butler's pantry connects to the dining room and to a home office/third bedroom containing a full en-suite bathroom. The oversized primary bedroom and second bedroom are both outfitted with generous custom closets, stunning solid-oak doors, and protected southeast views. A large linen closet and two marble-clad bathrooms, one en-suite, round out the private wing. Additional highlights of 11E include in-wall audiovisual wiring and a deeded private storage unit. 565 Park Avenue is a full-service, pet-friendly, pre-war co-op with only 28 apartments and just two apartments per floor. The building, originally designed in 1912 by acclaimed architect Robert T. Lyons for developers Bing & Bing, boasts a 24-hour doorman, live-in resident manager, and bicycle room. Located directly on Park Avenue between 62nd and 63rd Streets, 565 Park Avenue is convenient to Central Park, boutique shopping, world-class museums, many of the best restaurants in Manhattan, and public transportation. 565 Park Avenue allows pied-à-terre purchasers and 50 percent financing with Board approval. A 2 percent flip tax is payable by the purchaser.
- Type:
- Apartment
- Sq.Ft.:
- 38,850
- Status:
- Active
- Beds:
- 1
- Year built:
- 1909
- Baths:
- 1.00
- MLS#:
- PRCH-36953164
ADDITIONAL INFORMATION
A sun-filled, unique 1 Bedroom, 1 Bath south-facing Penthouse with an exceptional terrace atop a Prewar Cooperative built in 1918, located on a quiet, tree-lined block in the heart of the Upper East Side. The windowed entry foyer leads to the bright, south-facing Living Room with floor-to-ceiling sliding doors opening onto the beautifully planted terrace with open, unobstructed city views. This extraordinary and charming space features a large bay window facing west, a custom built-in bookcase with small bench and a wood-burning Franklin Fireplace. The Bedroom features a wall of closets and another sliding door onto the large terrace. A Kitchen and a full Bath with a skylight complete this wonderful home. Additional features include, wide-board pine floors, 9'2" ceilings and through the wall A/C. The paved terrace with a high parapet allows for gracious entertaining and privacy with beautiful plantings overlooking open Manhattan views. A rare find in Manhattan and an excellent home for elegant living and entertaining near all of the best restaurants, shopping, museums and conveniences that Manhattan offers. 139 East 66th Street is a discreet 10-story, 22 residence Cooperative with a Doorman, 8am to 1am. Laundry in Basement and Pied-a-terre permitted. 50% financing allowed.
$26,770,000
46 E 66th St New York, NY 10065
- Type:
- Townhouse
- Sq.Ft.:
- 8,200
- Status:
- Active
- Beds:
- 5
- Year built:
- 1920
- Baths:
- 8.00
- MLS#:
- RPLU-33423232066
ADDITIONAL INFORMATION
46 East 66th Street TownhouseThis pristine, 20-foot-wide townhouse is tucked away in one of Manhattan's most coveted locations, between Madison and Park avenues on the Upper East Side. It has been impeccably renovated with no detail spared, comprising five bedrooms, seven full bathrooms, and two powder rooms across six floors and 8,200 square feet of interior living space. HJ Development and internationally esteemed architecture and design firm Mojo Stumer composed the home. The home's exterior greets you with its timeless red-brick facade and limestone cartouche behind a front gate. Enter into a gracious foyer, which leads into a positively grand first floor with radiant-heat floors throughout. Pass through a vast entry gallery and into the custom-designed chef's kitchen, featuring exquisite details like Glassos countertops and a Calacatta Nuvolato marble backsplash. It also has top-of-the-line appliances, including a Sub-Zero refrigerator, a six-burner Wolf range, a Miele warming drawer, and a built-in Nespresso coffee maker. A beautiful breakfast room sits just off the kitchen, surrounded by windows overlooking the rear garden. Take the handsome staircase or the state-of-the-art elevator to the second floor, where a luxe dining room sits beneath soaring 11-plus-foot ceilings with herringbone hardwood floors, a gas fireplace, a wet bar, and a wine lounge capable of housing over 1,000 bottles. The living room adjoins the dining room and has oversized windows, a wood-burning fireplace framed in white onyx and mahogany, radiant heat floors, and a powder room. Make your way up one flight to a third-level-encompassing primary suite. With 11-foot ceilings, the space is most magnificent. The primary bed features a gas fireplace and a private terrace. Meanwhile, the primary bath is equipped with accessories from Fantini and THG, a Thassos marble slab, and radiant heat floors - a double vanity, steam shower, and separate soaking tub complete the spa-like space. A dressing room awaits directly off the primary bath and is adorned in floor-to-ceiling custom millwork. An adjacent sitting area can be used as an office or to expand your dressing area. The top two floors have two bedrooms each, all with ensuite baths, radiant heat floors, and a gas fireplace. A finished lower level is currently styled as a home gym with two full bathrooms, a large recreation room, and a laundry room - an additional washer and dryer are found on the fourth-floor landing. Lights, climate, Sonos surround sound, shades, and security systems are fully integrated and can be controlled via iPads on almost every floor or through your phone. The home also has a backup, full home Generac gas generator.
$10,995,000
605 Park Ave Unit 12B New York, NY 10065
- Type:
- Apartment
- Sq.Ft.:
- n/a
- Status:
- Active
- Beds:
- 5
- Year built:
- 1952
- Baths:
- 4.00
- MLS#:
- RPLU-5123235705
ADDITIONAL INFORMATION
Introducing 605 Park Avenue, 12B - A Rare Gem Above the City Welcome to a one-of-a-kind opportunity to reside at 605 Park Avenue, where luxury living meets spacious modern design. This meticulously crafted property boasts high-end finishes and offers breathtaking open views of both the cityscape and the iconic Park Avenue. This exquisite property features five bedrooms with the flexibility to easily convert an additional into a sixth bedroom, ensuring there's ample space for your family's needs. Further, there's a dedicated office space for your professional endeavors and an abundance of storage and closet space, making organization a breeze. With three oversized marble bathrooms and an additional half bath, this residence exudes sophistication and comfort. The eat-in Eggerson kitchen in limestone is perfect for culinary enthusiasts, and the convenience of a washer/dryer, pantry, and service space adds to the functionality of this home. Whether you seek quiet enjoyment with your family or aim to host memorable gatherings, this property caters to both desires. It truly is a home that seems to float above the bustling heart of Park Avenue, offering a rare blend of elegance, space, and luxury. 12D at 605 Park Avenue boasts 75" of Direct Park Avenue Frontage. As a Bonus, this exceptional property offers a generous outdoor space adjacent to the primary suite and office. This private oasis allows you to step outside and enjoy the fresh air and beautiful views, adding an extra layer of tranquility and luxury to your urban retreat .Whether you're savoring a morning coffee or unwinding under the stars, this outdoor area is the perfect extension of your remarkable home at 605 Park Avenue. This full service, white-glove residence 105-unit building was completed in 1954 and designed by Sylvan Bien. Residents enjoy the highest level of service and security, a parking garage, state of the art gym, beautiful outdoor landscaped garden and entertaining deck, bike storage and optional storage units. This pet friendly building has a full-time doorman, staff as well as a live-in Resident Manager. Don't miss the Opportunity to make this Home your Own! Pied a Terre and Guarantor Buyers are Allowed on a Case by Case basis.
- Type:
- Apartment
- Sq.Ft.:
- n/a
- Status:
- Active
- Beds:
- 1
- Year built:
- 1965
- Baths:
- 1.00
- MLS#:
- RPLU-63223209990
ADDITIONAL INFORMATION
UNPRECEDENTED VALUE! Here is a spacious one-bedroom home in a terrific mid block Co-op on a beautiful tree-lined street. The large living room/dining room make for easy entertaining. The kitchen and bath are well sized with endless potential. The bedroom is large and features great closet space. Located on the first floor, this gracious home faces the front of the building with southern sunlight and is set back from the sidewalk, offering a pleasant street view. This well-maintained building on a beautiful tree lined street offers an array of incomparable amenities, including a landscaped rooftop deck with stunning city views, a newly updated fitness center with locker rooms and sauna, and a laundry room equipped with state-of-the-art app technology. Additional perks include a bike room, attached garage for tenants, private storage, and a live-in super. Enjoy the convenience of an ideal Upper East Side location, providing seamless access to multiple train lines, upscale shopping destinations, and top-tier dining experiences. The neighborhood is also in close proximity to the city's esteemed medical facilities, making it a highly sought-after location for urban dwellers. UNLIMITED SUBLETTING WITH BOARD APPROVAL AFTER 1 YEAR OF OWNERSHIP-- There is an assessment of $199.54 until 3/25. The building allows 80% financing, Co-purchasing, guarantors and gifting on a case-by-case basis. Pets allowed as well.
- Type:
- Apartment
- Sq.Ft.:
- n/a
- Status:
- Active
- Beds:
- 3
- Year built:
- 1963
- Baths:
- 2.00
- MLS#:
- RPLU-5123233602
ADDITIONAL INFORMATION
A true 3-bedroom home for under a million on the Upper East Side? Yes, Residence 7D is a sun-filled, expertly renovated 3-bedroom, 2-bath home designed for space, comfort, and an ideal city lifestyle. The oversized great room features built-in mirrored shelving and a bright South-facing dining area. Behind French doors, you'll find a tranquil third bedroom or home office with lovely city views. The updated, windowed chef's kitchen includes stainless steel appliances from Miele, KitchenAid, and LG, with sleek Caesarstone countertops and plenty of custom cabinetry, creating the perfect setting for any culinary project. The spacious corner primary bedroom offers a custom walk-in closet and an en-suite marble bathroom with a soaking tub and top-tier fixtures by Brizo and Kohler. The secondary bedroom, also generously sized, features a custom closet and built-in window storage. Both bedrooms come with noise-canceling city windows to ensure quiet nights. The renovated second bathroom includes a shower/tub combo, custom vanity, and designer fixtures. The apartment also offers central heat and air, as well as a washer/dryer in its own storage closet. Built in 1963, 205 East 63rd Street is a full-service cooperative with 24-hour doormen, a live-in super, in-house garage, laundry room, common storage, and discounted electricity and gas. Pied- -terres, co-purchasing, and subletting are allowed case-by-case. Pets are OK. Conveniently located in the heart of the Upper East Side, the building is directly across from the Q/F subway entrance and near high-end shopping, fine dining, and nearby schools (P.S. 267).
$1,095,000
350 E 62nd St Unit 4L New York, NY 10065
- Type:
- Apartment
- Sq.Ft.:
- 1,000
- Status:
- Active
- Beds:
- 2
- Year built:
- 1977
- Baths:
- 1.00
- MLS#:
- COMP-168993277585052
ADDITIONAL INFORMATION
Allow me to introduce you to a remarkable opportunity in the heart of the Upper East Side. This fully renovated, modern, convertible 2-bedroom condo boasts exceptional features that make for an impressive grand entrance. From the soaring ceilings to the new hardwood floors, every detail has been carefully crafted to create a luxurious living space. Located in a pre-war building, this condo offers not only great light and high ceilings but also a spacious loft master bedroom overlooking the living room. With abundant closets and through-wall air conditioning, this unit is move-in ready, offering both comfort and convenience. Whether you're looking for a primary residence, a pied-à-terre, or an investment property, this bright and spacious 2-bedroom condo is sure to meet your needs. Oversized south-facing windows ensure a serene atmosphere, while the modern kitchen features granite countertops, new cabinets, and a dishwasher, perfect for those who love to entertain. Living in the Upper East Side doesn't get much better than this, with easy access to all mass transportation, the finest shopping, restaurants, and entertainment the area has to offer. Plus, with pets allowed and a 24-hour doorman for added security and convenience, this condo truly offers the best of city living. Exclusive showings are available by appointment only, so don't miss out on this incredible opportunity to experience UES living at its best. Please note: there is a capital assessment of $360.13, this assessment will end December of 2024.
$2,500,000
167 E 61st St Unit 20C New York, NY 10065
- Type:
- Apartment
- Sq.Ft.:
- 1,700
- Status:
- Active
- Beds:
- 2
- Year built:
- 1984
- Baths:
- 3.00
- MLS#:
- PRCH-35247487
ADDITIONAL INFORMATION
The Most Exquisite 2 bedroom plus windowed home office and 3 full bathrooms residence with beautiful and detailed renovations! Glamour! Style! Bright! Walls of Windows! Closets Galore! Large Wrapped Tiled Terrace! Windowed Kitchen! Washer Dryer! Custom Closets & Custom Doors and more Efficient usage of Space! Move right into this designer renovated 3 bedroom, 3 bathroom home in the prestigious Trump Plaza. Enjoy the spacious layout with split bedrooms, separate living and dining areas, and a wraparound tiled balcony. As soon as you enter, you are greeted by foyer area that leads into the large living and dining space with a dry bar and wine refrigerator. The beautifully 6 inch wide natural-colored floors, KED soffit lighting, California closets and custom cabinetry is throughout this stunning with open sky home. The oasis-like bathrooms boast Waterworks fixtures, Porcelanosa Tiles, TOTO wash let toilets, and custom German cabinetry. electric shades compliment he entire apartment, spray-painted window frames as well as a huge washer/dryer /linen closet. Located West of Third Avenue, Trump Plaza, is a full-service white glove building with a 24-hour doorman and concierge, live-in resident manager, gym, garden, and an on-site garage. This pet-friendly building accepts pied-a-terre purchasers, 80% financing and there is a 2% flip tax payable by the purchaser.
$5,350,000
570 Park Ave Unit 3B New York, NY 10065
- Type:
- Apartment
- Sq.Ft.:
- 141,978
- Status:
- Active
- Beds:
- 3
- Year built:
- 1915
- Baths:
- 3.00
- MLS#:
- PRCH-36941177
ADDITIONAL INFORMATION
This classic 8 room Upper East side apartment at 570 Park Avenue was elegantly re-designed by Doug Larson of Larson Architecture Works in New York City and was awarded the prestigious Stanford White Award for Excellence in Classical and New Traditional Design. The end result is a gracious space for living in New York recalling the wonderfully laid out plans of European residences. One enters from a semi-private landing. The high-ceilinged foyer opens to a spacious living room with a wood burning fireplace. Ionic pilasters placed in a pattern around the room create a regular rhythm of walls and openings. Doorways to the library and dining room from the living room are wide and high and arranged on the same axis creating a gracious enfilade connecting the public rooms on the windowed wall facing 63rd street. The library has a hidden door discreetly accessing a powder room which doubles as a full bathroom for the guest room. The primary bedroom features an extensive wall of built-in closets, an en-suite bathroom with sit-in shower and luxurious Edwardian style fixtures. The kitchen is large with ample storage and a breakfast alcove. Appliances are by Viking and Sub-Zero. A laundry converted from one of the staff rooms houses washer and dryer. There is a third bedroom and bathroom off the service wing. The apartment has both central air conditioning and Sonos sound system throughout. Windows on all 4 sides of the apartment catch the sun at all times of day and the natural finish to the original white oak parquet de Versailles flooring allows even more light to play. 570 Park Avenue was designed by the acclaimed architect Emery Roth and built by Bing and Bing in 1916. It enjoys an enviable Upper East Side location between Madison and Park Avenues on East 63rd Street. Madison Avenue shopping, nearby Central Park and some of the finest schools are all easily accessible. The building features a 24 hour doorman, live-in resident manager and resident’s gym. The building allows pied- à-terre purchasers. There is a 3% flip tax payable by the purchaser and financing up to 50% of the purchase price is permitted. 24 hours notice to show.
$2,950,000
337 E 62nd St Unit 1A New York, NY 10065
- Type:
- Apartment
- Sq.Ft.:
- 2,236
- Status:
- Active
- Beds:
- 3
- Year built:
- 2013
- Baths:
- 3.00
- MLS#:
- COMP-169512364864340
ADDITIONAL INFORMATION
Spectacular Manhattan Duplex with Expansive Private Backyard and State-of-the-Art AV and Security Experience unparalleled luxury and flexibility in this stunning duplex condo, offering expansive indoor and outdoor spaces rarely found in Manhattan. This residence boasts an enormous private backyard and terraces off both the primary and secondary bedrooms, creating an ideal balance of indoor-outdoor living. The upper level features an open concept design with a vast living room, dining area, and a PoggenPohl kitchen equipped with premium MIELE appliances. Perfect for entertaining, the home is outfitted with a fully equipped Dolby Atmos/Vision home theater system featuring 7.2 surround sound, seven speakers, and an automated Lutron lighting system. The large primary bedroom offers a peaceful retreat with plenty of storage an an en-suite bathroom fitted with luxurious Nublado marble, Grohe fixtures, a separate spa-like shower and bath, and Nu-Heat radiant heated floors. The lower level lends itself to an amazing open space that can also easily be converted to a third bedroom. Additional features include 5" wide plank white oak floors, central AC/Heat with Nest thermostats, a vented in-unit washer/dryer. The residence is a smart home, providing seamless control over the lighting, audio, security system, temperature, and more, with ten audio zones covering the entire space, including outdoor areas. Built in 2013, the building is located in the highly coveted Lenox Hill neighborhood. Residents of this boutique, condominium enjoy a full-time doorman / concierge, a landscaped common roof-deck, complete with an outdoor barbecue kitchen, lounge chairs, a shower, and incredible city view. In addition, there are storage rooms available and bike storage.
$2,000,000
650 Park Ave Unit 6C New York, NY 10065
- Type:
- Apartment
- Sq.Ft.:
- 1,500
- Status:
- Active
- Beds:
- 2
- Year built:
- 1963
- Baths:
- 3.00
- MLS#:
- RPLU-21923206797
ADDITIONAL INFORMATION
This spacious five and half room apartment is perfectly located in a white glove, full service Park Avenue building in close proximity to the finest shops and restaurants. Through the foyer one enters into the twenty eight foot living room, the adjacent dining area and a wall of windows. An ideal space for entertaining. The light flooded living room faces the trees of 67th Street and the beautiful block of brownstone homes. Down the hall are the two very spacious and light filled bedrooms with abundant and copious closet space. The en-suite bath in the primary bedroom is outfitted with floor to ceiling marble as is the other full bath and powder room. The kitchen has custom white lacquered cabinets, granite countertops, hi-end appliances and a pantry, a perfect location for a washer/dryer. Abundant closet space throughout, crown moldings and refinished parquet floors complete this elegant home. This sought after building has doorman, concierge, live-in resident manager, gym, rooftop terrace, storage that is transferred with the apartment and on-site parking with reduced rates for shareholders. Gas, electricity and basic cable is included with the maintenance. A 2% flip tax is payable by the purchaser. Pied a terre and pets are permitted. There is a $354 assessment that will expire 12/24.
- Type:
- Apartment
- Sq.Ft.:
- n/a
- Status:
- Active
- Beds:
- n/a
- Year built:
- 1958
- Baths:
- 1.00
- MLS#:
- RPLU-63223225983
ADDITIONAL INFORMATION
Super spacious large alcove can be closed to accommodate a large sleeping area which is actually a good sized bedroom with 2 closets and its own heating and a/c system. This lovely home or pied a terre faces west with tons of afternoon sun and a lovely view of both the sky and the building gardens below. A full-sized separate kitchen and tons of closets. Enter into a gracious foyer with a two more large closets on the left. Straight off the foyer is a super spacious sun-filled living and dining area. The oversized windows go straight across the entire width of the living room and bedroom area !The generous bedroom area can easily be separated by sliding or French doors. The bathroom has a full sized tub and lots of potential to make it spa worthy. The apt needs TLC but once you are finished it will be absolutely fabulous!. The York River House is a luxury full service condop with 24 hour doorman & concierge, full-service garage, fitness center, central laundry, children's playroom, spectacular landscaped rooftop garden, bike storage and private storage. Pied-a-terres and gifting permitted. Subleasing allowed unlimited after two years of ownership. One cat is OK right away- you must own for two years before applying to have a dog. ACROSS THE STREET ON 63RD AND YORK IS THE ENTRACE TO THE NEWLY ENLARGED East River Promenade where you can stroll, run and bike along the East River, watch the boats sail by, and enjoy John V. Lindsay East River Park. The below planted Greenway is also wonderful for a stroll along the river. Catch the 4/5/6/ N and R trains at 59th, the Q line at 63rd and Second, The M and F on 63rd and Third and the York Avenue M31 bus right outside the lobby door which will take you across 57th Street all the way west and back East again. The FDR Drive is also there to hop on for a quick trip up or downtown.. Whole Foods, Trader Joe's & an abundance of great neighborhood restaurants await you! ALL THIS AND LOW LOW MAINTENANCE! The building is in excellent financial condition and has no Flip tax!
- Type:
- Apartment
- Sq.Ft.:
- n/a
- Status:
- Active
- Beds:
- 1
- Year built:
- 1965
- Baths:
- 1.00
- MLS#:
- COMP-169502213394571
ADDITIONAL INFORMATION
Invite your contractor to explore this expansive 1-bedroom, 1-bathroom apartment located on a high floor with a west-facing orientation. Enjoy stunning city views and plenty of natural light, making it a fantastic opportunity to own a property in the sought-after Lenox Hill area. While the apartment is in its original condition and requires updates to the kitchen and bathroom, the floors are in excellent shape, and every room boasts oversized windows. Apartment 14A also includes a private balcony at the rear, offering breathtaking sunset views over the city skyline. The Frost House, located at 1160 Third Avenue between 67th and 68th Street, is a full-service cooperative built in 1965. There is a laundry room in the basement and a live-in Super. The Frost House is less than 10 minutes from Central Park, Bloomingdales, and close to a surplus of restaurants and bars. Located around the corner from the 6 train it is also a short walk to the NRQW, FQ and the nearby FDR. Maintenance of $2093.59 includes $57 bulk rate deal with Spectrum There is a Current Assessment for Local Law 11 compliance for $606.55 ends in March 2025.
$1,250,000
140 E 63rd St Unit 10F New York, NY 10065
- Type:
- Apartment
- Sq.Ft.:
- 680
- Status:
- Active
- Beds:
- 1
- Year built:
- 1927
- Baths:
- 1.00
- MLS#:
- RPLU-5123222589
ADDITIONAL INFORMATION
Beautiful, rarely available F line, highest floor one bedroom/ one bath in the landmarked Barbizon/63 Condominium. Top-of-the-line finishes include a Valcucine kitchen; Marble bath with Waterworks fixtures; Bolivian rosewood floors; French casement 6' windows and a Miele washer/dryer. The Barbizon Condominium is an impeccable full-service building. Amenities include full time Concierge and Doorman, Club Salon with a 50-seat Dining room and Catering kitchen; 20 seat Screening room; Equinox fitness center with spa and pool (separate entrance for residents) Industrial laundry room and storage bin included. Pets and pied-a-terres allowed.
$26,950,000
520 Park Ave Unit 30 New York, NY 10065
- Type:
- Apartment
- Sq.Ft.:
- 4,600
- Status:
- Active
- Beds:
- 3
- Year built:
- 2015
- Baths:
- 4.00
- MLS#:
- PRCH-36934928
ADDITIONAL INFORMATION
Elegance is elevated to new heights in this artfully renovated simplex, stretching over 4600 square feet. Join an exclusive community of only 35 residences at 520 Park Avenue, the most striking building on the Upper East Side. At nearly 800 feet, this boutique tower boasts unparalleled views of Central Park and its nearby Historic District and distinguished Plaza District. With a layout conceived by world-renowned architect Robert A.M. Stern, featuring 11’ ceilings, handsome wide plank floors by I.J. Peiser’s Sons, and lustrous imported marble in the formal entryway, classic living is tailored for the modern New Yorker. Fall in love with the clean, timeless interior designs by celebrated French architect and designer Charles Zana. Follow the sunlight through this full-floor residence, with a formal foyer and gallery to greet you. Key locked private entry ensures this slice of the city is all yours. Light floods in from the north, where a recent renovation has increased the spaciousness—and drama—of the formal dining room. A wall can easily be restored should new owners desire a fourth bedroom or designated library again. Follow the views off the left of the dining room, into an open-concept family room and custom eat-in kitchen by Chistopher Peacock, featuring Miele, Wolf, and Subzero appliances. Imagine enjoying your morning cup of coffee while surveying Central Park below you. Sweep through the sprawling living room off the right of the dining room, with both North and East facing windows, or step back through the gallery to the ultimate primary suite. This oasis has also benefited from an airy remodel, while retaining an impressive walk-in closet and oversized ensuite bathroom with integrated lighting, deep soaking tub, walk-in shower, and a bidet. Off the other side of the gallery, discover two additional bedrooms with ensuite bathrooms, marble floors, and custom-designed cabinetry. Savvy layout and a separate hallway make these rooms ideal for an office, guest suite, children’s room, or nursery. Lutron lighting, and a sophisticated heating and cooling system ensure this home meets in comfort all it offers in style. 520 Park Avenue takes inspiration from the charm of Pre-War buildings, while adding all the luster and luxury befitting one of Manhattan’s foremost condominiums. Amenities include a full-time doorman, a dazzling lobby, salon, garden, club room, fitness center with pool, treatment room, private training room, sauna and steam rooms, and a children’s playroom. With the best of the Upper East Side at your fingertips, world-class restaurants, shopping, and museums are at hand to complete your perfect Manhattan lifestyle. This is a co-exclusive with Casa Blanca.
$3,999,999
535 Park Ave Unit 4-AB New York, NY 10065
- Type:
- Apartment
- Sq.Ft.:
- n/a
- Status:
- Active
- Beds:
- 3
- Year built:
- 1910
- Baths:
- 4.00
- MLS#:
- OLRS-2105560
ADDITIONAL INFORMATION
Welcome to 535 Park Avenue, an exquisite pre-war cooperative designed by Herbert Lucas and built in 1909. Nestled in one of Manhattan’s most prestigious neighborhoods between 61st and 62nd Streets, this 15-story building offers an unparalleled level of white glove service. This expansive residence features a sophisticated layout, currently configured as a two-bedroom plus library, with the potential to easily be restored to a three-bedroom configuration. With 4 bathrooms and a separate laundry room, the home exudes timeless elegance and pre-war charm, featuring original details such as high ceilings, oak hardwood floors, classic moldings, oversized windows and four exposures. Upon stepping into the semi-private elevator landing, you are greeted by an elegant entrance foyer, leading to a grand gallery. The corner living room is the heart of the home, complete with a wood-burning fireplace and Juliet balcony with expansive western views overlooking Park Avenue. The formal dining room, accessible from both the foyer and kitchen, provides a gracious setting for entertaining. The spacious primary bedroom features an entire wall of custom closets, a wood-burning fireplace, an en-suite windowed bath, and a dressing room with mirrored vanity. The additional bedrooms also offer en-suite baths, ample closet space, and flexibility for various layouts. The library features another wood burning fireplace and currently has one of the two walk-in closets set up as a thoughtfully designed bar. All rooms are generously proportioned, showcasing the grandeur of pre-war architecture with ceilings reaching up to 10’6”. This premier residence is an entertainer’s dream, with its classic and gracious layout, four wood-burning fireplaces, and stunning pre-war details. The building itself is impeccably maintained, offering residents access to a newly renovated common terrace on the 15th floor roof, as well as a storage unit and extra laundry in the basement. Its prime location provides proximity to Central Park, Museum Mile, and the upscale boutiques of Madison Avenue, as well as excellent public transportation options. Experience the timeless sophistication and refined luxury of 535 Park Avenue, where historic charm meets modern convenience in the heart of the Upper East Side. Max Financing – 40% Pied A Terres – case by case basis Flip Tax- 2% payable by the purchaser
$1,695,000
304 E 65th St Unit 39C New York, NY 10065
- Type:
- Apartment
- Sq.Ft.:
- 1,170
- Status:
- Active
- Beds:
- 2
- Year built:
- 1987
- Baths:
- 2.00
- MLS#:
- COMP-170964619723823
ADDITIONAL INFORMATION
Welcome to Residence 39C, a rare and highly coveted C-line apartment on one of the highest floors the building has to offer, showcasing panoramic city and water views to the east and south, plus a private terrace. This beautifully updated 2-bedroom, 2-bathroom home is ready for its next owner. Upon entering, you are greeted by a spacious foyer that seamlessly connects the various living spaces. The expansive living room features a wall of oversized, floor-to-ceiling windows that flood the space with natural light and offer breathtaking, unobstructed views of the city and beyond. A private terrace off the living room provides the perfect spot to enjoy sunrise views or simply relax while taking in sweeping vistas of New York City. The open kitchen is designed for both functionality and style, with stainless steel appliances, ample cabinetry and counter space, and multiple large windows that provide incredible views while you cook or entertain. The kitchen flows effortlessly into the living area, making it ideal for hosting guests or everyday living. The bedrooms are thoughtfully situated away from the main living space for maximum privacy. The primary suite is generously sized, featuring two closets—one a walk-in—and direct access to the terrace. The en-suite, windowed bathroom is bathed in natural light, creating a serene retreat. The second bedroom is equally spacious and boasts two closets, including a walk-in. The second full bathroom is conveniently located just outside the bedroom, perfect for both residents and guests. Additional highlights include an abundance of closet space throughout the apartment, a washer/dryer that is grandfathered in, and fresh paint with newly installed floors, giving the apartment a modern, move-in-ready feel. The Rio is a full-service condominium offering a host of amenities, including a 24-hour doorman, fitness room with a jacuzzi and sauna, an indoor swimming pool, a landscaped roof deck with a kitchen and outdoor shower, a large garden, a live-in super, and both common and bike storage. Pet-friendly and ideally located in Lenox Hill, with some of the city's best shopping and dining just moments away, including iconic destinations like Bloomingdale’s, Whole Foods, Trader Joe’s, and Grace’s Marketplace. Cultural attractions such as the Park Avenue Armory are nearby, and Central Park is only a few blocks away—offering the perfect blend of convenience and lifestyle.
$1,600,000
825 5th Ave Unit 8C New York, NY 10065
- Type:
- Apartment
- Sq.Ft.:
- n/a
- Status:
- Active
- Beds:
- 1
- Year built:
- 1927
- Baths:
- 1.00
- MLS#:
- RPLU-5123226024
ADDITIONAL INFORMATION
Wonderfully spacious & open, light filled, elegant 1 bedroom, 1 bath (could be 2 bath) apartment features superior flow, expansive Central Park views from the oversized single-paned window, separate and built out den- dining area, large, sunny, pretty and unimpeded East facing, quiet primary bedroom with ensuite bathroom and separate dressing room, incredibly graceful prewar design details throughout and excellent, abundant storage. Available for the first time in a generation; please bring your architect. Located in the low, East 60's, along the chicest stretch of Fifth Avenue, 825 Fifth is a premier cooperative residence designed in 1927 by J.E.R. Carpenter. The building offers its residents the highest level of service including 24 hour doorman, concierge service, elevator attendant, and a private restaurant for residents with room service available. The building permits pied-a-terre residents and pets. Monthly Restaurant Catering Charge: $312. Monthly Assessment: $272. Flip Tax: 3% of purchase price, by buyer. No financing permitted. Showings M-F 9:30-4:30.
- Type:
- Apartment
- Sq.Ft.:
- n/a
- Status:
- Active
- Beds:
- 1
- Year built:
- 1962
- Baths:
- 1.00
- MLS#:
- COMP-168855547819474
ADDITIONAL INFORMATION
Sponsor Unit, No Board Approval!! Welcome to this Sponsor unit where no board approval is necessary! The renovated, spacious, Junior four, convertible two-bedroom apartment is in an intimate Coop building on the Upper East Side/ Lenox Hill area, with exceptionally low maintenance. This unique home includes a generously sized living room that defines your dining area next to the open kitchen from the sitting area and has a wall of windows. The apartment will be delivered in move-in condition. This unique home also offers a huge sun-filled terrace and Garden views. The huge master bedroom can fit a king-size bed and a lot more, with an exceptionally large walk-in closet, more closets, and direct access to the terrace. There is a possibility of creating a second bedroom with a wall of windows and access to the terrace in the living alcove area. The second bedroom can comfortably fit a queen-size bed. The spacious, open kitchen offers plenty of cabinet space and brand-new appliances. Washers/dryers are allowed in the unit. The 315 E65 St. building is located on the Upper East Side, a serene residential block, with great shopping, restaurants, hospitals, and convenient public transportation, in a well-established and full-service cooperative. Built in 1962, the building is 13 stories and 132 residences. Amenities include a full-time doorman, live-in resident manager, renovated courtyard, playground, and direct garage access. Storage and bike storage are available for an additional fee. Co-purchasing and pied-a-terres are permitted. Pets are permitted. There is a current assessment in place for $318.15 through October 2028. Please note that the photos of this apartment are virtually staged. (Coming Soon) Please see both floorplans, the alternate floorplan can show the options. Please make an appointment with the listing agent to make an appt to view the unit.
$9,995,000
222 E 61st St New York, NY 10065
- Type:
- Townhouse
- Sq.Ft.:
- 5,346
- Status:
- Active
- Beds:
- 5
- Year built:
- 1910
- Baths:
- 5.00
- MLS#:
- COMP-168193647686774
ADDITIONAL INFORMATION
Welcome to 222 East 61st Street—a completely renovated, brand-new, fully furnished, architectural masterpiece in a distinguished pre-war townhouse. This 20-foot-wide, sun-drenched property showcases grand proportions, soaring 12-foot ceilings, and three beautifully designed outdoor spaces, including a sprawling 1,000-square-foot garden and two private terraces with lush garden views. Two parking garages next door, 5 minutes from Central Park, Fifth Avenue & Madison Avenue shopping. With oversized windows and north-south exposures, the home is bathed in natural light throughout. It offers a spacious layout featuring 5 bedrooms and 4.5 baths, all impeccably updated with elegant marble finishes and central air conditioning. As you step into the grand parlor floor, you'll be greeted by a stunning foyer leading into a bright, expansive living room with a fireplace and a formal dining area. The space opens up to a terrace overlooking your private garden oasis below. A powder room and ample storage, including a massive walk-in closet, ensure effortless organization and convenience. The garden level boasts a brand-new chef's kitchen, which flows into a cozy yet sophisticated living area with another fireplace. From here, enter outside to your 1,000-square-foot private garden—a tranquil retreat in the heart of the city. This floor also features an additional bedroom with an ensuite bathroom. The upper floors are equally impressive. The large primary bedroom offers an en-suite marble bathroom, a fireplace, and a spacious walk-in closet. A second bedroom also features a private terrace, and abundant closet space, ensuring privacy and comfort. On the fourth floor, two additional large bedrooms offer marble en-suite baths, fireplaces, and generous closet space. Additional features include TWO washer/dryers, one on the top floor and one in the basement, along with a sizable storage area. Additional 3,385SF of air rights. This exquisite townhouse is graced with north and south-facing windows, offering picturesque views of the tree-lined street on the Upper East Side, as well as charming backyard patios and gardens. Located in the heart of the historic Treadwell Farms Historic District, this home is nestled between East 61st and 62nd Streets, surrounded by charming brownstone residences from the 19th century. With easy access to transportation, upscale shopping, dining, and entertainment, this elegant townhouse offers the best of Upper East Side living.
IDX information is provided exclusively for consumers’ personal, non-commercial use, that it may not be used for any purpose other than to identify prospective properties consumers may be interested in purchasing, and that the data is deemed reliable but is not guaranteed accurate by the MLS. Per New York legal requirement, click here for the Standard Operating Procedures. Copyright 2024 Real Estate Board of New York. All rights reserved.
New York Real Estate
The median home value in New York, NY is $1,386,180. This is higher than the county median home value of $1,187,100. The national median home value is $338,100. The average price of homes sold in New York, NY is $1,386,180. Approximately 29.48% of New York homes are owned, compared to 49.07% rented, while 21.46% are vacant. New York real estate listings include condos, townhomes, and single family homes for sale. Commercial properties are also available. If you see a property you’re interested in, contact a New York real estate agent to arrange a tour today!
New York, New York 10065 has a population of 210,200. New York 10065 is more family-centric than the surrounding county with 34.66% of the households containing married families with children. The county average for households married with children is 25.3%.
The median household income in New York, New York 10065 is $139,495. The median household income for the surrounding county is $93,956 compared to the national median of $69,021. The median age of people living in New York 10065 is 41.5 years.
New York Weather
The average high temperature in July is 84.9 degrees, with an average low temperature in January of 26.5 degrees. The average rainfall is approximately 47.9 inches per year, with 26.1 inches of snow per year.
