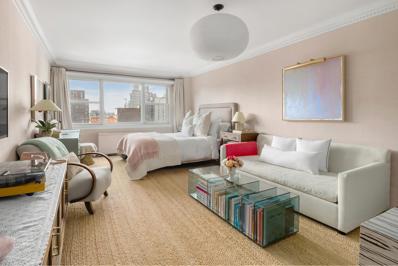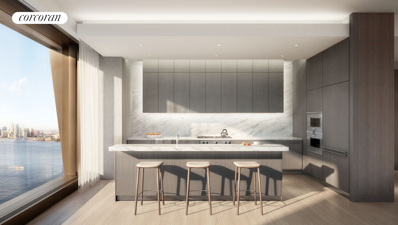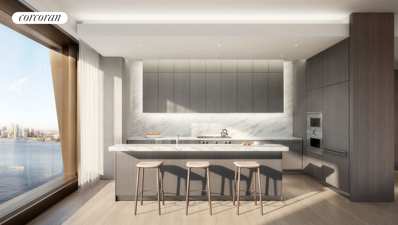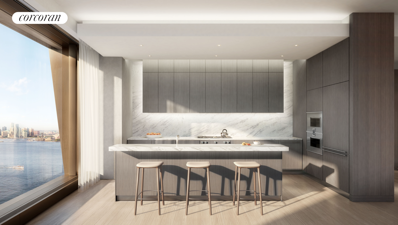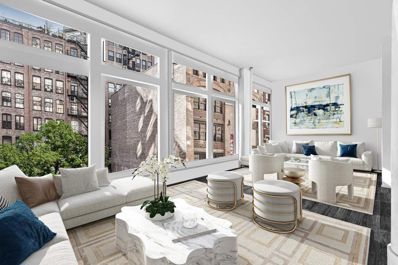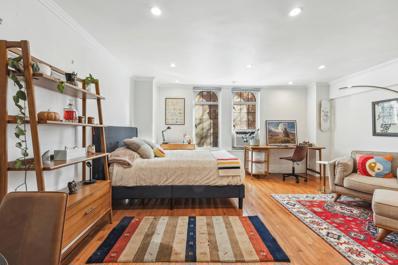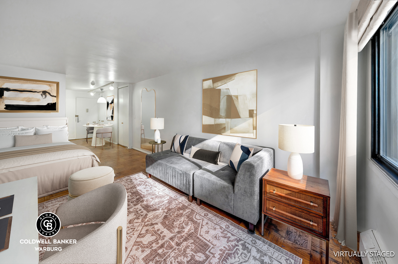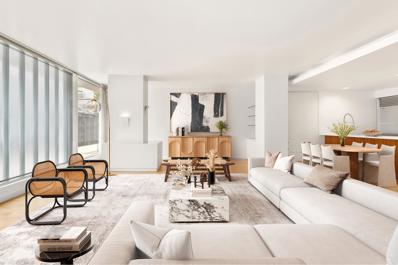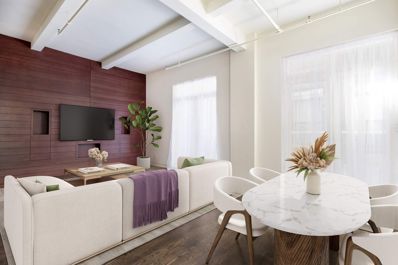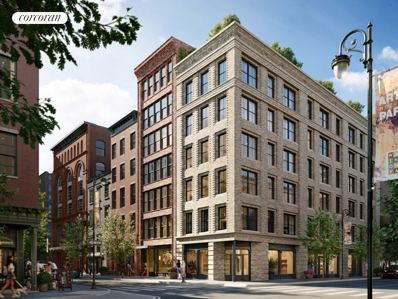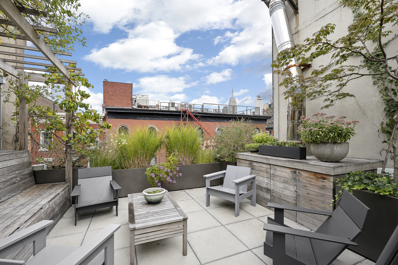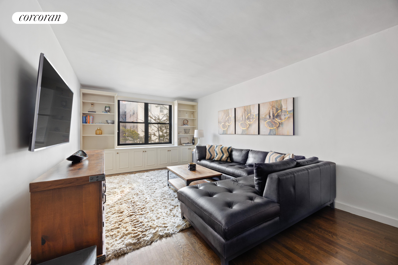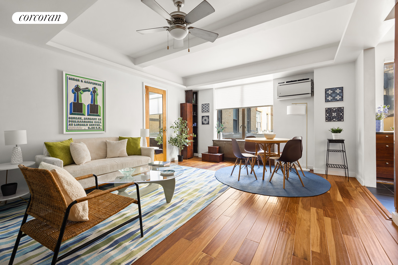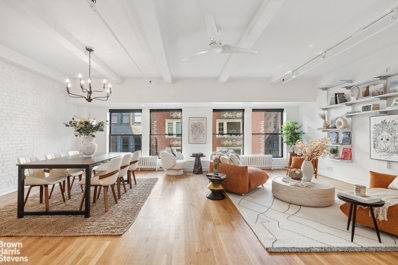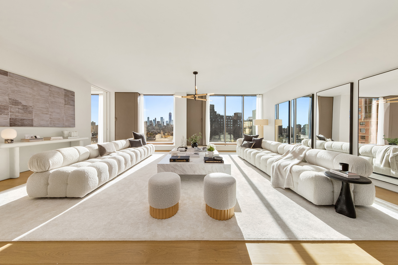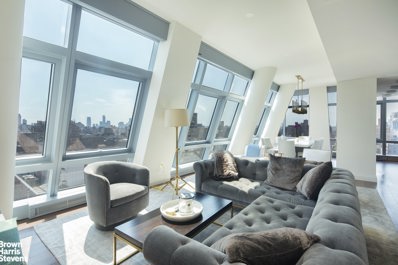New York NY Homes for Sale
- Type:
- Apartment
- Sq.Ft.:
- n/a
- Status:
- Active
- Beds:
- n/a
- Year built:
- 1961
- Baths:
- 1.00
- MLS#:
- RPLU-5123265727
ADDITIONAL INFORMATION
Stunning Greenwich Village Studio with Unobstructed NYC Views Nestled in the heart of Greenwich Village, this beautifully designed studio apartment offers a rare blend of classic charm and modern luxury. The apartment is a masterclass in sophisticated design, featuring elegant grass cloth wallpaper and exquisite dental crown moldings that infuse the space with a timeless, refined atmosphere. The open layout maximizes the square footage, with thoughtful touches and attention to detail throughout, ensuring a seamless flow between the living area and kitchen. The building itself offers unparalleled convenience, with 24-hour doorman service, ensuring security and ease of living. Situated in one of Manhattan's most sought-after neighborhoods, you are just steps away from renowned dining, boutique shopping, and cultural landmarks, making this location truly prime. This Greenwich Village gem is the perfect sanctuary for those seeking a stylish, well-appointed home with iconic city views and unbeatable convenience. A rare opportunity to live in one of New York's most desirable addresses-schedule a private showing today.
$12,950,000
38 W 11th St New York, NY 10011
- Type:
- Townhouse
- Sq.Ft.:
- 5,700
- Status:
- Active
- Beds:
- 6
- Year built:
- 1840
- Baths:
- 6.00
- MLS#:
- RPLU-5123254399
ADDITIONAL INFORMATION
Back on the market! Rarely does a property of this distinction and unique footprint come to market; a historic Greek Revival Townhouse, with a 3-Story Private Guest House, in the heart of Greenwich Village. Charles Lockwood, in his classic "Bricks and Brownstones" describes the setting of 38 west 11th street as "The row of Greek Revival dwellings on the south side of West 11th Street between Fifth and Sixth Avenues as one of the finest early 19th Century Streetscapes in the area". This location, often referred to as " the Gold Coast" offers the opportunity to create a home of extraordinary proportions, incorporating two distinct buildings situated on the most sought-after street in Greenwich Village----a classic townhouse with a separate three-story guest house. Both buildings are 22 feet wide on a 94-foot lot. As a Greek revival townhouse, the proportions are graceful and elegant, retaining architectural details of the 19th century such as high ceilings and fireplaces. The main house is connected to the guest house by two galleries creating a picturesque secret garden--- an urban oasis in the heart of the city, with the ambiance of an inner courtyard in Provence. Both the parlor floor and the gallery have French doors opening out to two separate, sunny balconies for garden viewing. The guest house, although connected on two floors to the main house, is its own entity with three floors overlooking the garden, and the feel of a country cottage with a fireplace in the main room There is garden access from several levels of the house. The easily accessible roofs offer the possibility of excellent roof gardens with views of the entire property. Once divided into four apartments, the property is now " a white box" or a "blank canvas" where the new owner can clearly view the many possibilities that may suite their individual life style. This remarkable property awaits the vision of a new owner to create one of New York's most celebrated residence.
- Type:
- Apartment
- Sq.Ft.:
- 1,429
- Status:
- Active
- Beds:
- 2
- Year built:
- 2023
- Baths:
- 3.00
- MLS#:
- RPLU-618223199706
ADDITIONAL INFORMATION
One High Line - Where the High Line Meets the Hudson River. One High Line offers exceptional condominium residences developed by Witkoff and Access Industries, with architecture by Bjarke Ingels Group, interior design by Gabellini Sheppard and Gilles et Boissier. The High Line Club offers owners exclusive privileges from Faena Hotel, access to curated partnerships, and thoughtfully designed amenity spaces overlooking The High Line, creating a truly distinguished residential offering in the most dynamic Downtown location. West 14B at One High Line is a 1,429 SF of a kind two-bedroom and two-and-a-half-bathroom residence featuring west views highlighting the Hudson River. This exceptional home boasts a generous great room and open kitchen with Grey Larch cabinetry custom designed by Bulthaup, complete with White Princess Quartzite countertops and backsplash designed by Gabellini Sheppard. A robust Gaggenau appliance package and stainless-steel fixtures by CEA Design complete the design. The primary suite, complete with floor-to-ceiling windows, welcomes natural light throughout the day. The elegant ensuite bath is clad in Taj Mahal Quartzite and has radiant heated floors, custom Lumix double-sink vanity, large MTI soaking tub and integrated illuminated medicine cabinet. The additional bedroom also garners full river views, with a luxurious en-suite bathroom appointed in honed vein-cut Woodgrain Silver marble walls and flooring, a custom oak vanity, MTI bathtub, and radiant heated flooring. West 14B is equipped with a signature powder room adorned in vein-cut Grigio Onyx, ample storage and closet space, premium stacked washer-dryer and a state-of-the-art home automation system by Kraus Hi-Tech. One High Line features private residential entrances to each tower and signature grand lobbies off the porte-cochere. Amenities include a 75' lap pool and jacuzzi, spa with steam, sauna, and treatments rooms, fitness center with private training studios, golf simulator and virtual gaming, children's playroom, private dining, games lounge, as well as premier services provided by the Faena Hotel located in the East Tower. On-site Parking and Storage are available for purchase. The complete offering terms are in an offering plan available from Sponsor. File No. CD16-0214. This is not an offering. Sponsor: 76 Eleventh Avenue Property Owner LLC, c/o The Witkoff Group, 233 Broadway, Suite 2305, New York NY 10279. This advertising material is not an offer to sell nor a solicitation of an offer to buy to residents of any jurisdiction in which registration requirements have not been fulfilled. Equal Housing Opportunity..
- Type:
- Apartment
- Sq.Ft.:
- 957
- Status:
- Active
- Beds:
- 1
- Year built:
- 2023
- Baths:
- 2.00
- MLS#:
- RPLU-618223263039
ADDITIONAL INFORMATION
One High Line - Where the High Line Meets the Hudson River. One High Line offers exceptional condominium residences developed by Witkoff and Access Industries, with architecture by Bjarke Ingels Group, interior design by Gabellini Sheppard and Gilles et Boissier. The High Line Club offers owners exclusive privileges from Faena Hotel, access to curated partnerships, and thoughtfully designed amenity spaces overlooking The High Line, creating a truly distinguished residential offering in the most dynamic Downtown location. West 5F at One High Line is a one of a kind 957 SF one of a kind one-bedroom and one-and-a-half-bathroom residence featuring south and easy exposures. This special home, designed by Gabellini Sheppard, boasts a generous living/dining room and open kitchen custom-designed by Bulthaup, complete with White Princess Quartzite countertops and backsplash, a robust Gaggenau appliance package and stainless-steel fixtures by CEA Design. The primary suite, complete with floor-to-ceiling windows, welcomes natural light throughout the day. The elegant ensuite bath is clad in Taj Mahal Quartzite and has radiant heated flooring, custom Lumix double-sink vanity, integrated illuminated medicine cabinet, and etched glass doors. West 5F is equipped with a signature powder room adorned in vein-cut Grigio Onyx, ample storage and closet space, premium stacked washer-dryer and a state-of-the-art home automation system by Kraus Hi-Tech. One High Line features private residential entrances to each tower and signature grand lobbies off the porte-cochere. Amenities include a 75' lap pool and jacuzzi, spa with steam, sauna, and treatments rooms, fitness center with private training studios, golf simulator and virtual gaming, children's playroom, private dining, games lounge, as well as premier services provided by the Faena Hotel located in the East Tower. On-site Parking and Storage are available for purchase. The complete offering terms are in an offering plan available from Sponsor. File No. CD16-0214. This is not an offering. Sponsor: 76 Eleventh Avenue Property Owner LLC, c/o The Witkoff Group, 233 Broadway, Suite 2305, New York NY 10279. This advertising material is not an offer to sell nor a solicitation of an offer to buy to residents of any jurisdiction in which registration requirements have not been fulfilled. Equal Housing Opportunity.
- Type:
- Apartment
- Sq.Ft.:
- 1,376
- Status:
- Active
- Beds:
- 2
- Year built:
- 2023
- Baths:
- 3.00
- MLS#:
- RPLU-618223255200
ADDITIONAL INFORMATION
One High Line - Where the High Line Meets the Hudson River. One High Line offers exceptional condominium residences developed by Witkoff and Access Industries, with architecture by Bjarke Ingels Group, interior design by Gabellini Sheppard and Gilles et Boissier. The High Line Club offers owners exclusive privileges from Faena Hotel, access to curated partnerships, and thoughtfully designed amenity spaces overlooking The High Line, creating a truly distinguished residential offering in the most dynamic Downtown location. West 12F at One High Line is a 1376 SF two-bedroom and two-and-a-half-bathroom residence featuring southern and eastern exposure. This exceptional home boasts a generous great room and open kitchen custom designed by Bulthaup, complete with White Princess Quartzite countertops and backsplash, a robust Gaggenau appliance package and stainless-steel fixtures by CEA Design. The primary suite, complete with floor-to-ceiling windows, welcomes natural light throughout the day. The elegant ensuite bath is clad in Taj Mahal Quartzite and has radiant heated floors, custom Lumix double-sink vanity, large Hydrosystems soaking tub and integrated illuminated medicine cabinet. The additional bedroom also garners full river views, with a luxurious oak vanity, MTI bathtub, and radiant heated flooring. West 12F is equipped with a signature powder room adorned in vein-cut Grigio Onyx, ample storage and closet space, premium stacked washer-dryer and a state-of-the-art home automation system by Kraus Hi-Tech. One High Line features private residential entrances to each tower and signature grand lobbies off the porte-cochere. Amenities include a 75' lap pool and jacuzzi, spa with steam, sauna, and treatments rooms, fitness center with private training studios, golf simulator and virtual gaming, children's playroom, private dining, games lounge, as well as premier services provided by the Faena Hotel located in the East Tower. On-site Parking and Storage are available for purchase. The complete offering terms are in an offering plan available from Sponsor. File No. CD16-0214. This is not an offering. Sponsor: 76 Eleventh Avenue Property Owner LLC, c/o The Witkoff Group, 233 Broadway, Suite 2305, New York NY 10279. This advertising material is not an offer to sell nor a solicitation of an offer to buy to residents of any jurisdiction in which registration requirements have not been fulfilled. Equal Housing Opportunity. HIDE FULL DESCRIPTION
$4,050,000
555 W 22nd St Unit 9CE New York, NY 10011
- Type:
- Apartment
- Sq.Ft.:
- 1,630
- Status:
- Active
- Beds:
- 2
- Year built:
- 2022
- Baths:
- 3.00
- MLS#:
- PRCH-37017441
ADDITIONAL INFORMATION
Private In-Person & Virtual Appointments Available – Immediate Occupancy. Inspired by West Chelsea’s historical architecture and rich heritage, The Cortland, located at 555 W 22nd Street, is striking a new presence on the Hudson waterfront. Hand-crafted and American-made, The Cortland represents a unique collaboration between two architectural icons, Robert A.M. Stern Architects and Olson Kundig. Uniting elegant design and exceptional attention to detail, The Cortland is a building that will stand for generations to come. Residence 9CE is 1,630 SF with two bedrooms and two-and-a-half bathrooms. The expansive, open-plan living and dining areas feature a kitchen with a custom Olson Kundig-designed Jackbox, warm wood flooring, and floor-to-ceiling windows. The amenity program is the heart of the residential experience at The Cortland. Designed by Olson Kundig and curated by Related Life, the amenities have all the style and sophistication of a private members club in the city. Developed by Related. The listing images represent various units in the building. The complete offering terms are in the offering plan available from Sponsor. File No. CD 19-0409. Private In-Person & Virtual Appointments Available – Immediate Occupancy.
$3,200,000
143 W 20th St Unit 2SN New York, NY 10011
- Type:
- Apartment
- Sq.Ft.:
- 3,300
- Status:
- Active
- Beds:
- 5
- Year built:
- 1909
- Baths:
- 4.00
- MLS#:
- PRCH-37014894
ADDITIONAL INFORMATION
Rare offering in the heart of Chelsea, near to fabulous restaurants, great shops, iconic NYC landmarks (The Highline, Hudson Yards) and wonderful galleries. Create your masterpiece from this sunny and spacious grand scale loft! 1- 4 Bedrooms with a den can easily be accomplished. 3200+ square feet of sun filled space with huge floor to ceiling picture windows, 14' ceilings, hardwood floors, private full floor with keyed elevator access and separate freight elevator entrance. This is a dream come true! Located on a beautiful tree lined street with a Park just outside your window this fabulous space is perfectly situated and enjoys the openness and beauty of birds chirping, trees swaying in the breeze and moonlit nights. What you make of this wonderful space is your own. The possibilities are endless.
- Type:
- Apartment
- Sq.Ft.:
- 625
- Status:
- Active
- Beds:
- n/a
- Year built:
- 1929
- Baths:
- 1.00
- MLS#:
- RPLU-5123258889
ADDITIONAL INFORMATION
Welcome to 410 West 24th Street, Apartment 2B-a rare and expansive studio in the heart of West Chelsea, located in iconic circa 1930's pre war London Terrace Towers Co-op. This one-of-a-kind, oversized unit is particularly inspiring for those seeking a spacious downtown Pied A' Terre and / or a sophisticated full time city home with unparalleled building amenities. Located on the second floor with tree top and cityscape views, the apartment features large east-facing arched windows that flood the space with natural eastern morning light. The generously sized kitchen is inspiring for culinary enthusiasts, equipped with premium top name appliances such as Viking and Sub-Zero, boasting stone countertops, and tons of ample storage within. This impressive floor plan rivals many smaller one-bedroom units, featuring solid wood flooring, recessed dimmable lighting, and abundant storage along with many closets throughout, this home embodies the best of New York City living. The amenities included in the Co-op's monthly maintenance are use of; heat, hot water, gas, (electric is sub metered), 1/2 Olympic size indoor heated pool, (the Crown Jewel of the Co-op) steam rooms + saunas located in the private resident lounges. The lushly planted roof deck with teak furnishings boasts jaw-dropping views of Manhattan, New Jersey skyline, and Hudson River. For pennies a day residents can join our top-notch health facility with its state of the art exercise equipment. Invite your own personal trainer or hire one of the many qualified staff members. There is also access to an indoor garage, (separate cost applies, not part of Co-op). The 24-hour lobby attendants, live-in Superintendent, on-site managing agents' office are all in place ensuring that our residents are feeling safe and comfortable upon their arrival home. London Terrace Towers Co-op maintains a 2 percent of purchase price transfer tax paid 1 percent per purchaser/s and 1 percent per seller/s. The West Chelsea neighborhood is outstanding for those who enjoy biking, running, or simply strolling on the HighLine Park Promenade (entrance just down the street). Maybe head over to Hudson River Park on the waterfront. In addition, one can enjoy all the bountiful amenities that West Chelsea has to offer, including restaurants, Art Galleries as well as NYC sightseeing venues. Whatever your heart desires it's here in the neighborhood. The only thing missing is you! You are invited to google the agent contact info in order to text / email directly to arrange a VIP tour with the #1 London Terrace Towers resident broker and building specialist.
- Type:
- Apartment
- Sq.Ft.:
- n/a
- Status:
- Active
- Beds:
- n/a
- Year built:
- 1964
- Baths:
- 1.00
- MLS#:
- RPLU-8923254122
ADDITIONAL INFORMATION
Apartment 8KS at Chelsea Lane: Your Ideal Retreat in Flatiron Welcome to Apartment 8KS at Chelsea Lane - a thoughtfully designed space in one of Manhattan's most desirable neighborhoods, perfect for first-time home buyers and pied- -terre seekers. With a blend of modern amenities and classic comfort, this apartment is designed for those looking for both functionality and charm in the heart of the city. Step Inside: Flexible and Inviting Living Space As you enter the north-facing apartment, a cozy foyer welcomes you, guiding you into a spacious, open-plan living area that's d ready for your personal touch. This flexible layout allows you to effortlessly create distinct zones, whether for a cozy bedroom nook or an inviting living/dining area that's perfect for entertaining guests. The kitchen, outfitted with all-white appliances and solid wood cabinetry, offers ample space for culinary creations. If you're a fan of open-concept designs, there's potential to open the kitchen wall, connecting it to the main living area for an enhanced social cooking experience. One of the apartment's most unique features is the view - a peaceful atrium garden lined with trees. From your window, enjoy a sense of calm amidst the city's bustle, with the soothing sight of greenery just a glance away. Premier Building Amenities Chelsea Lane is equipped with an array of amenities designed for convenience and security, enhancing your urban lifestyle: 24-Hour Doorman & Onsite Resident Manager: Benefit from a fully staffed building for peace of mind and assistance anytime. Bike Room: Safely store your bike, ready for your next ride around town. Tech-Friendly Laundry Room: Stay connected with app-integrated laundry machines that notify you when machines are ready and when your laundry is complete. Building Link System: Keep up with package deliveries and dry-cleaning alerts directly on your smartphone for seamless communication with building management. Purchasing: Chelsea Lane offers a low-maintenance fee structure and purchasing options, including: :Pied a terres, co-purchasing, parents buying, guarantors, and gifting. Pet Policy: Pet-friendly upon approval. Subletting Policy: Subletting is permitted after five years of residency, with a maximum sublease period of four years. Financing: Up to 80% financing available with full financial disclosure and board approval required. Location: The Best of Flatiron and Chelsea Situated just a block from Union Square Green Market, Chelsea Lane places you at the heart of prime Flatiron conveniences. Enjoy access to major subway and train lines (4, 5, 6, N, R, Q, L, W, F, V, 1, 2, 3, & PATH trains) along with Citi Bikes located on the northeast corner of 16th and 5th Avenues, making transportation around the city effortless. Don't Miss Out! This is a rare opportunity to experience modern conveniences, peaceful surroundings, and an unbeatable location all in one. Apartment 8KS is shown by appointment only - schedule yours today to discover this exceptional urban retreat in the heart of Manhattan's Flatiron district.
$1,899,000
64 W 15th St Unit 6E New York, NY 10011
- Type:
- Apartment
- Sq.Ft.:
- 1,400
- Status:
- Active
- Beds:
- 2
- Year built:
- 1908
- Baths:
- 1.00
- MLS#:
- RPLU-33423269748
ADDITIONAL INFORMATION
Stunning top floor 2 bedroom loft in the heart of the Flatiron District with city views and a wood burning fireplace! Private keyed elevator takes you to this spacious and elegant home filled with light through oversized double glazed windows and high ceilings The enormous pin drop quiet primary bedroom has a wall of closets and easily accommodates a king size bed. The interior secondary bedroom has windows towards the main room for natural light and air circulation. The bathroom has a claw foot tub as well as separate shower. The windowed, open, chef's kitchen has a 'breakfast bar' for casual dining, large counter space, plenty of cabinets and an additional sink. This stylish apartment has hardwood floors throughout, central A/C and a W/D. 64 West 15th Street is a 12 unit boutique loft co-op with video intercom, keyed elevator opening into the apartments, storage in the basement and a part time superintendent.
- Type:
- Apartment
- Sq.Ft.:
- n/a
- Status:
- Active
- Beds:
- n/a
- Year built:
- 1939
- Baths:
- 1.00
- MLS#:
- COMP-171319432947938
ADDITIONAL INFORMATION
Showings commence Monday Dec 16th! ART DECO CLASSIC --NEW Gorgeous Sunny Studio/ Jr 1 in Chelsea! This is truly a special residence with one of the best studio layouts at the legendary Kensington House. The interior bedroom works perfectly with this floorplan and allows a beautiful separation of space. If you love Art Deco then you will love the sunken living area, beautiful dark wood floors, oversized windows and classic Manhattan vibes. Your plants will love it and the sun casts its shine for hours in both the kitchen and main room. The generous entry affords space for a dinette or desk and the bright windowed kitchen with Miele cooktop and stainless steel appliances was opened up into the space for more contemporary living. The interior bedroom with a newly erected non-structural wall fits a full or queen and leads to two closets, and dressing area on the way to the updated tiled modern bathroom with deep tub. **Note the interior bedroom and one livingroom picture are virtually staged** The Kensington House is one of famed early 20th century architect Emery Roth's most beautiful co-ops built in the 1930s in the iconic Art Deco style. The elevators were just redone, and the gorgeous 24 hour doorman attended lobby is one of the most splendid in Chelsea. The updated and planted roofdeck is a wonderful experience with open manhattan views to all directions. One of the best downtown. There is a seasoned and professional staff always available and a resident manager. Pied a Terres are allowed and a friendly subletting policy which is unlimited after 3 years of ownership with board approval. This Chelsea location is perfect. At the corner of West 20th St and Seventh Avenue you are just minutes to several local and express trains (1,2,3,A,C,E,F), and easy access to Trader Joes, Whole Foods, tons of home furnishing stores, cute coffee shops and salons, and of course some of the best dining in the city. Showings by appointment through the exclusive broker. Buyer reps welcome. *owner is paying the co-op assessment*
$2,500,000
447 W 18th St Unit GAL2 New York, NY 10011
- Type:
- Duplex
- Sq.Ft.:
- 2,277
- Status:
- Active
- Beds:
- 3
- Year built:
- 2007
- Baths:
- 3.00
- MLS#:
- RPLU-5123264497
ADDITIONAL INFORMATION
Townhouse living with a doorman! You have your own private entrance directly from 18th Street, or you may access your home via the doorman through the building lobby. This duplex residence offers 2,277 square feet of sprawling living space, great ceiling heights, and a phenomenal private outdoor terrace. The visual feel of this property is dramatic, sophisticated, and well appointed. The kitchen has a 15-foot island flanked by beautiful custom cabinetry, built-ins, and stainless steel appliances. The kitchen opens to both the living room and dining area, creating a loft experience that is both livable and well-proportioned. The spacious dining area is large enough to seat 8 to 10 comfortably. The grand master bedroom is located in the back of the home and is complemented by an exceptional private terrace. The en-suite bathroom features spa-level finishes, including a deep soaking tub and glass shower, which are accentuated by superb hand cut stone and top-of-the-line fixtures. The second level of this loft offers outstanding space. An enormous media room with more closets and a full bathroom. Two sizable bedrooms with skylights that flood both rooms with light. One room has a walk-in closet so big it's currently being used as a home office. The beautiful design of this home also features central air conditioning, pre-wiring for surround sound throughout, and European laundry. The Chelsea Modern is an immaculately maintained boutique, high-end residential condominium, offering a 24-hour doorman, a package room with cold storage, outdoor lounge space, and a landscaped, barbecue-equipped roof deck which provides gorgeous city views.
$1,395,000
250 W 16th St Unit 2G New York, NY 10011
- Type:
- Apartment
- Sq.Ft.:
- n/a
- Status:
- Active
- Beds:
- 2
- Year built:
- 1930
- Baths:
- 1.00
- MLS#:
- RPLU-33423260200
ADDITIONAL INFORMATION
Welcome to 250 West 16th Street, 2G, a meticulously renovated 2-bedroom, 1-bathroom co-op residence in a wonderful residential building centrally located in the heart of Chelsea! This spacious, loft-like home offers a harmonious blend of modern amenities and classic charm, making it an ideal choice for discerning buyers. Upon entering, you are greeted by a newly renovated, open, windowed kitchen featuring top-of-the-line Thermador appliances including a gas range, full-size dishwasher, Refrigerator/Freezer, as well as a Bosch range hood and microwave oven. The kitchen is designed with functionality in mind, boasting soft-closing, deep drawers, abundant cabinets, Caesarstone countertops, a gracious kitchen island with bar stools, and tastefully designed lighting. This culinary space seamlessly flows into the living area with its 9 foot ceilings and custom recessed lighting, creating an inviting environment for both everyday living and entertaining. The apartment includes two well-proportioned king-sized bedrooms, one currently set up as a primary with a decorative fireplace, the other currently set up as a den/home office, each offering ample closet space and plenty of room for a dresser and other furnishings. The windowed bathroom has been thoughtfully renovated, providing a serene retreat with modern fixtures and finishes including a combination tub/shower, floating Toto toilet and vanity, all utilizing the space very efficiently. Other standouts of this home is its garden views, which bring a touch of nature into the urban setting, the blonde oak strip hardwood floors throughout, through-wall air and heat in each room, and the ability to install a washer/dryer inside the unit. The apartment benefits from excellent natural light, creating a bright and welcoming atmosphere throughout. Located in a vibrant neighborhood, 250 West 16th Street was built in 1930 and converted to a co-op in 1978. The building itself has recently undergone significant upgrades, including a new entrance, and a renovated lobby and hallways, ensuring a pleasant experience from the moment you enter. A new video intercom system at the entry and a live-in super enhances security and convenience. New amenities include a storage/bike room for residents, a laundry room on the ground floor, and a package room for secure deliveries. Pets are welcome, as are guarantors, pied-a-Terre buyers, co-purchasing, and subletting. The location offers easy access to the West Village and Meatpacking areas, and to a variety of dining, shopping, and entertainment options. The proximity to public transportation include the A,C,E,L & 1,2,3 subways and Moynihan Station, ensuring a seamless commute to many parts of the city and beyond. Nearby is Hudson River Park, The High Line, Little Island, Pier 57, as well as countless art galleries, Chelsea Market, Whole Foods and Trader Joe's supermarkets, and Equinox, Crunch, and Barry's Bootcamp fitness clubs. This property is currently for sale and represents a unique opportunity to own a piece of Chelsea's coveted real estate. Experience the perfect blend of modern living and timeless elegance at 250 West 16th Street, 2G. Contact us today to schedule a private viewing.
- Type:
- Apartment
- Sq.Ft.:
- n/a
- Status:
- Active
- Beds:
- 1
- Year built:
- 1920
- Baths:
- 1.00
- MLS#:
- COMP-170958280943512
ADDITIONAL INFORMATION
Gem of a deal! Let the Sun Shine! Gorgeous southern facing living room with two window views onto church steeples, townhomes, sky, and trees. Stunning sunset and privacy from this special top floor unit! Prime Chelsea one bedroom with high ceilings and a decorative brick fireplace. A very separate pin drop quiet well sized back bedroom completes this find. Live your best life! Enjoy exquisite restaurants , galleries and entertainment. Chelsea Piers and the High Line Park just a short stroll away! Very reasonable maintenance and through the wall AC for full window scenery. All furry friends welcome. Walk right up to the three building common roof deck for sunsets and Empire State Building views. Best tree lined block in the area. Onsite laundry, bike room, video intercom. This pet friendly co-op permits subleasing after 2 years of ownership for 5 years. Gifting, Co-purchasing allowed! Easy access to A/C/E/1/9/M/F multiple CitiBike stations. Major transportation offers easy access to all other areas of the city and beyond! A short stroll to Hudson River Park, Little Island, The Whitney Museum, and the best this city has to offer. You only live once! Enjoy the excitement and ease of this location! Maintenance is 1,179 per month. walkup building.
$1,500,000
16 W 19th St Unit 5F New York, NY 10011
- Type:
- Apartment
- Sq.Ft.:
- 1,025
- Status:
- Active
- Beds:
- 1
- Year built:
- 1906
- Baths:
- 2.00
- MLS#:
- PRCH-36983399
ADDITIONAL INFORMATION
Experience a rare combination: an oversized loft residence in a full service yet intimate building with fantastic amenities and a coveted location. This oversized one-bedroom plus study/home office features nearly 11 foot ceilings, high end finishes throughout, two full bathrooms, an in-unit washer/dryer, and South-facing floor to ceiling windows with planting balconies.16 West 19th Street offers a 24 hour doorman and full staff, two-level roof terrace with spectacular views, rooftop lounge, and fitness room with sauna.Enjoy an unmatched location right off 5th Avenue and 19th street -- steps from Madison Square Park, Eataly, Lower 5th Avenue retail, and all the restaurants and boutiques of Flatiron, Nomad, and Chelsea.Note, select photos reflect virtual furniture staging. Sorry, building does not permit pet for tenants.
$4,350,000
181 Macdougal St Unit 6C New York, NY 10011
- Type:
- Apartment
- Sq.Ft.:
- 1,347
- Status:
- Active
- Beds:
- 2
- Baths:
- 3.00
- MLS#:
- RPLU-618223249442
ADDITIONAL INFORMATION
NEW TO MARKET Schedule a hard hat tour today, and be among the first to see Greenwich Village's newest boutique-scale, full-service luxury condominium while availability lasts. This prime 1,347 Sq. Ft. corner two bedroom / two and a half bath home provides an incredible opportunity to live graciously in the heart of Greenwich Village. The formal entry foyer creates a sense of arrival, as well as privacy when entering the home. The foyer leads to a spectacular corner great room, filled with natural light from oversized windows offering charming views of the Village. The large open kitchen is of a scale that is equally as grand as the great room, and features a center island with counter seating, premium Gaggenau appliances, Calacatta Lux quartzite counters, ample storage, and a fully-vented range hood. The primary suite is defined by nearly twenty feet of loft-like windows along the east wall that look out over the carriage houses of MacDougal Alley. The primary bath is clad from top-to-bottom in Majestic White marble tiles for a fresh and luxurious atmosphere, featuring a double vanity, linen closet, and glass-enclosed shower with two shower heads and hand shower. The suite also features a windowed dressing room that's large enough to fit a desk or vanity to create another functional space in the home. The secondary bedroom is spacious and livable with a large double window, as well as its own en-suite bath. From the foyer, a lovely powder room with custom millwork vanity and alabaster sconces is tucked away from the rest of the home for discretion when entertaining. The residences at 181 MacDougal are complete with essential modern luxuries, such as oversized windows that are pre-wired for motorized shades, Wi-Fi enabled high efficiency multi-zone VRF heating and cooling systems, 9' ceilings with J-boxes at all living/dining areas and bedrooms, fully equipped kitchens with built-in wine storage, full size washers and vented dryers, wide-plank oak floors throughout, and more. Residents of 181 MacDougal will be supported by a thoughtfully robust building staff team, including a full-time doorman, resident manager and porter--a novelty for such a boutique-scale building with only 16 homes. Amenities also include a stunning lobby with 24/7 doorman, sunny library lounge, a state-of-the-art fitness center designed by The Wright Fit, and private on-site storage available at an additional cost. This new construction corner building is perfectly located in the heart of Greenwich Village just one block north of Washington Square Park. The architecture and interiors have been masterfully designed by Morris Adjmi Architects. True to Adjmi's signature style, 181 MacDougal features a richly detailed fa ade comprised of hand-laid brickwork that fits comfortably into the historic charm for which the Village is known, while the warm interiors are timeless, bright, and modern. Greenwich Village has long been coveted by artists, writers, musicians, and those who seek what's arguably the highest quality life Manhattan can afford. The strict Landmark district surrounding 181 MacDougal protects the Village's lower density and eclectic streetscapes, with some of the world's best dining, fashion, art and cultural resources just a pleasant stroll away. 181 MacDougal fulfils an extremely rare opportunity to purchase a residence in a new development within this fiercely protected landmark community. Occupancy Q1 2025. Schedule a Hard Hat Tour Today while availability lasts. Equal Housing Opportunity. All computer and/or artist renderings reflect the planned scale and spirit of the building. The complete offering terms are in an offering plan available from Sponsor ("Offering Plan"). Sponsor reserves the right to make changes in accordance with the Offering Plan (including without limitation to pricing) and makes no representations except as may be set forth in the Offering Plan. File No. CD23-0344. Sponsor: Clinton Eight Realty, LLC., 173 Bridge Plaza North, Fort Lee, NJ 07024. Property: 181 MacDougal Street Condominium, 181 MacDougal Street, New York, NY, 10011.
$5,900,000
304 W 18th St New York, NY 10011
- Type:
- Townhouse
- Sq.Ft.:
- 3,363
- Status:
- Active
- Beds:
- 2
- Year built:
- 1910
- Baths:
- 5.00
- MLS#:
- RPLU-1032523259573
ADDITIONAL INFORMATION
Exquisite Gut-Renovated Two-Family Townhome in Prime Chelsea. Rooftop Oasis, Wood-Burning Fireplace, Windowed Spiral Staircase, and Modern Interiors. Welcome to 304 West 18th Street, a sun-splashed two-family townhome brimming with possibilities as a grand single-family residence, an investment property, or a live-and-rent home with an upper triplex and income-generating lower duplex. Beneath a charming redbrick fa ade with laser-cut Juliet balconies are two pristine self-contained apartments graced with designer aesthetics and contemporary finishes. The property spans over 3,600 square feet and is crowned with a stunning rooftop terrace boasting lush planters, a pergola, and views of the Empire State Building and Hudson Yards. OWNER'S TRIPLEX The 1-bedroom, 3.5-bathroom owner's triplex features cherry wood floors, custom cherry wood built-ins, stylish lighting, tall casement windows, and distinctive Tibetan carpeting. On the lower level is an open-plan living room, dining room, and kitchen suffused with natural light. The kitchen boasts an eat-in island, sleek marble slab countertops, and high-end stainless steel appliances from Wolf and Miele. The luxurious primary suite occupies the second level and includes a quiet sitting area, a walk-through closet, a king-size bedroom, and a windowed en-suite with a walk-in shower. The upper level is a tranquil library with gorgeous custom bookshelves, a cozy wood-burning fireplace, and a windowed full bathroom with a deep tub. LOWER DUPLEX The 1-bedroom, 1.5-bathroom lower duplex maximizes light and space with soaring double-height ceilings and a mezzanine bedroom loft. A private entrance ushers residents into an open-plan living room, dining room, and kitchen with whitewashed exposed brick walls and David Weeks lighting. The single-line kitchen includes marble countertops and backsplash, custom cabinetry, and full-size appliances. The bedroom loft has built-in closets and easy access to a marble-clad full bathroom with a large vanity and walk-in rainfall shower. Built at the end of the Gilded Age, 304 West 18th Street is a lovely four-story townhome seconds from Chelsea Market, the High Line, the Whitney Museum of Art, Little Island, and the Meatpacking District. Exciting restaurants, trendy cafes, and renowned art galleries are all nearby. Accessible subway lines include the 1, A, C, E, and L. Pets are welcome.
- Type:
- Apartment
- Sq.Ft.:
- n/a
- Status:
- Active
- Beds:
- 1
- Year built:
- 1959
- Baths:
- 1.00
- MLS#:
- RPLU-33423246910
ADDITIONAL INFORMATION
Wonderfully bright and spacious 1 bedroom, 1 bathroom at the Mark Twain located in the heart of Greenwich Village. This north-facing apartment is in excellent condition, has additional exposures to the south and west, and features hardwood floors, custom built-ins, generous closet space and thru-wall A/C. Pass through the gracious foyer to the open living and dining area. This generously sized room has a wall of built-ins framing charming treetop views and is large enough to accommodate a separate dining area. The renovated, windowed kitchen is open to the living room and has dark wood cabinetry and granite counters accented with blue glass backsplash tile. Ample storage and counter space plus a suite of full-size stainless steel appliances, including a Viking range, round out this impressive kitchen. The corner bedroom with two exposures will comfortably fit a king-size bed with additional furniture and features two large closets. The windowed bathroom is outfitted in classic black and white tile, has a pedestal sink has a newly glazed cast iron tub. The Mark Twain is a boutique cooperative with 82 units. This elevator building has a part-time doorman, live-in superintendent and is pet-friendly. There is central laundry as well as a storage and bike room, pending availability. Co-purchasing is allowed, as well as subletting after 2 years of ownership. Sorry, no pied-a-terres or guarantors allowed. Located near the corner of Sixth Avenue and 12th Street, this fantastic apartment is in close proximity to multiple subway lines, a short distance to Washington Square and Union Square parks as well as all of the well-known restaurants, shops and amenities that Greenwich Village is known for.
- Type:
- Apartment
- Sq.Ft.:
- n/a
- Status:
- Active
- Beds:
- n/a
- Year built:
- 1929
- Baths:
- 1.00
- MLS#:
- RPLU-33423245797
ADDITIONAL INFORMATION
Sun-strewn and spacious in the heart of Chelsea! Never underestimate what a studio can offer, and apartment 5C is a perfect example of how versatile one can be. There's a renovated windowed kitchen that features stainless-steel appliances, including a Fisher & Paykel refrigerator, dark wood cabinetry and a richly toned green tiled backsplash. The living/dining area is roomy enough for entertaining whether it's mealtime or movietime. The sleep alcove easily fits a queen-sized bed and bureau, and a slender closet with floor-to ceiling shelves offers additional storage. The dressing area could also double as a home office. The bathroom features a marble vanity and original floor tiles. Other features of the apartment include uplighting in the living room, custom shades, wide-plank hardwood floors, a walk-in closet and an in-wall split air conditioner. Steel support columns lend a cool industrial vibe and offer additional space for books and collectibles. 161 West 16th Street is everything one expects from a premier full-service building: 24-hour doorman, live-in super, beautifully maintained, pet-friendly, bike room, laundry room and a furnished and landscaped rooftop terrace with spectacular views of the city. The location could not be better: the 1/2/3/A/C/E/L subway lines are close by, as are myriad restaurants and cafes, retail shops, art galleries in the Meatpacking District, as well Little Island, Chelsea Market, the Whitney, the High Line and so much more.
$2,750,000
12 W 18th St Unit 9W New York, NY 10011
- Type:
- Apartment
- Sq.Ft.:
- 1,750
- Status:
- Active
- Beds:
- 2
- Year built:
- 1884
- Baths:
- 2.00
- MLS#:
- RPLU-21923260653
ADDITIONAL INFORMATION
Welcome to 12 W 18th St #9W, a beautifully renovated 1,750 square-foot home offering luxury and comfort in one of Manhattan's most desirable neighborhoods. This spacious 2-bedroom, 2-bathroom residence features a PRIVATE ROOFTOP, soaring 10-foot ceilings and an open floor plan, making it ideal for entertaining. The well-appointed, windowed kitchen is a chef's dream, boasting professional-grade Viking appliances and sleek Poggenpohl cabinetry. The living and dining areas flow seamlessly, creating a perfect space for hosting guests or enjoying quiet nights in. Both bedrooms are located towards the rear of the apartment, ensuring a peaceful and quiet retreat. The expansive primary bedroom includes four large closets and an en suite bathroom with double sinks, a shower stall, and a deep soaking tub. The secondary bedroom is generous in size and can easily function as a bedroom, office, or guest room. Enjoy ultimate convenience with an in-unit washer and dryer, and an abundance of closet space throughout the unit, offering ample storage. Ascend the spiral staircase to your private rooftop oasis, a large, tranquil space perfect for outdoor relaxation, entertaining, or simply enjoying the stunning views of the city skyline. Additional perks include an on-site superintendent who is available to receive packages and deliveries Monday through Friday from 9 AM to 5 PM, additional storage in the basement, and a Butterfly intercom system for added security and convenience. Don't miss the opportunity to call this stunning unit your new home!
- Type:
- Apartment
- Sq.Ft.:
- 540
- Status:
- Active
- Beds:
- n/a
- Year built:
- 1962
- Baths:
- 1.00
- MLS#:
- COMP-173053097380113
ADDITIONAL INFORMATION
Newly renovated south facing alcove studio in the West Village is now available! The spacious, open-concept design includes a foyer with ample storage. The versatile 1.5-room configuration allows for a comfortable living room and dining area, and a separate sleeping alcove, large enough to comfortably fit a queen-sized bed. The modern kitchen is equipped with sleek stainless-steel appliances including a dishwasher and features a granite breakfast bar with counter seating. The spacious bathroom enjoys a full-sized bathtub and additional shelving for easy storage. Completed with elegant wide plank hardwood floors that flow seamlessly throughout, excellent storage options and multiple closets, this apartment is a place to call home. The Norville House is a lovely, well-managed post-war cooperative. Residents enjoy a newly renovated lobby, part time doorman service (3pm-12am), live-in super, laundry facilities in the building, as well as an on-site garage, bike storage, and storage room. Located in the heart of lower Manhattan, it is a short walk from Union Square, Washington Square Park, Chelsea, and Flatiron. Famous for its longtime reputation as an urban bohemia, the neighborhood is home to cultural institutions like Cherry Lane Theater, The Whitney Museum, The Village Vanguard Jazz Club, and more. Walk along the Highline, shop, or dine in one of the West Village’s many excellent boutiques and restaurants; with plenty of public transportation options, you’ll be at the center of it all. This pet-friendly building allows Pieds-a-terre and rentals. Co-Purchasing and Parents Buying for Child(ren) are not allowed.
$11,900,000
251 W 14th St Unit PENTHOUS New York, NY 10011
- Type:
- Apartment
- Sq.Ft.:
- 3,619
- Status:
- Active
- Beds:
- 4
- Year built:
- 2022
- Baths:
- 5.00
- MLS#:
- RPLU-1032523259170
ADDITIONAL INFORMATION
European Elegance at The Elisa. Introducing the Full Floor Penthouse with a massive private roofdeck Designed by Renowned Brazilian Architect Isay Weinfeld Located at the Intersection of the Meatpacking District, West Village, and Chelsea. Welcome to the Elisa, a brand new boutique condominium imbued with European designer finishes and warm organic tones and refined details. The Elisa is the work of renowned Brazilian architect Isay Weinfeld, who for 40 years has created works of international appeal that express a strong relationship between tropical style and international modernism from the 50's. Elegant private residences, luxurious hotels and chic restaurants across South America, Europe, the Caribbean and the United States personify the architect's versatile, multifaceted awareness. Warm, sensuous materials, meticulous attention to detail are the hallmarks of his style. Introducing the exceptional Penthouse residence at the Elisa that defines the pinnacle of urban luxury. The crown-jewel of the building is a full floor 4-bedroom plus den, 4.5-bathroom home offering over 3,600 square feet of sun-drenched living space with floor to ceiling windows and spectacular panoramic views of the Manhattan skyline and a massive private 1,300 sq ft roof terrace offering the best in indoor/outdoor living. The ultra spacious Penthouse is a sun flooded sanctuary in the sky. The home presents almost 10-foot ceilings, stunning walls of glass, and sweeping southern views of the Freedom Tower and beyond that flood the space with natural light. A massive 1275-square-foot south-facing private roof terrace provides the ideal setting for both relaxation and entertainment equipped with a Kalamazoo outdoor kitchen, with sweeping panoramic views of the NYC skyline, including the iconic Freedom Tower, which are equally stunning day and night. Whether lounging, dining al fresco, or taking in the view, the massive rooftop terrace serves as an extension of the living space. Inside, the open-concept layout flows effortlessly from the spacious living area to the dining room, all bathed in generous light that enhances the warmth of the space. The Boffi-designed chef's kitchen features a spectacular floor to ceiling window showcasing northern views of the Empire State building and Hudson Yards. Featuring an oversized stone island, sleek stainless steel countertops, and a suite of high-end appliances including Miele and a Sub-Zero wine cooler, and custom Imported Boffi cabinetry, this kitchen offers both functionality, style and sophisticated design. The oversized primary bedroom suite is a peaceful luxurious retreat, sunflooded with floor to ceiling windows and southern exposure with skyline views and views of the Freedom Tower, featuring a king-size bedroom, a separate large windowed den, and a large custom Boffi walk through closet. The en-suite spa bathroom is a luxurious oasis, with custom dual vanities, brushed Fantini stainless steel fixtures, a walk-in rain shower by Fantini, and a freestanding EX.T soaking tub with a floor to ceiling window showcasing stunning views of The Freedom Tower. The other 3 bedrooms on the North side of the Penthouse feature custom Boffi wardrobe closets and en-suite bathrooms, offering privacy for guests or family members. A Whirlpool washer and dryer and powder room complete the home. The Elisa offers a host of amenities, including a rooftop with breathtaking skyline views, a state-of-the-art fitness center with an outdoor courtyard, private storage available for purchase, a full-time door attendant, a bike room, and a common laundry room. The building's location at the intersection of the Meatpacking District, West Village, and Chelsea is steps to world-class restaurants, art galleries, cafes, shops, the Whitney Museum, Chelsea Market, and the Highline, and multiple subways. Co-listing with Nest Seekers Intl THE COMPLETE OFFERING TERMS ARE IN AN OFFERING PLAN AVAILABLE FROM SPONSOR. FILE NO. CD19-0384
- Type:
- Duplex
- Sq.Ft.:
- n/a
- Status:
- Active
- Beds:
- 1
- Year built:
- 1891
- Baths:
- 2.00
- MLS#:
- RPLU-205223259013
ADDITIONAL INFORMATION
Welcome to your dream retreat in the heart of Chelsea! This stunning prewar duplex offers a harmonious blend of classic charm and modern convenience, nestled on a picturesque, tree-lined block. Bathed in sunlight, the south-facing living room features oversized windows that invite warmth and brightness, creating a perfect sanctuary to unwind. Step inside to discover a pristine white canvas that highlights the elegant hardwood floors and high ceilings. The decorative brick fireplace adds a cozy touch, making this space feel like home. The real staircase leads you to the lower floor, where you'll find spacious rooms adorned with exposed brick and large bathrooms that exude luxury. Culinary enthusiasts will adore the eat-in kitchen, ideal for casual meals or entertaining friends. With a laundry facility in the building and a common roof deck offering sweeping views, convenience is at your fingertips. Plus, your furry friends are welcome here! Superbly located just steps from Chelsea's vibrant galleries, the iconic High Line, and an array of exceptional shopping and dining options, this duplex is not just a residence-it's a lifestyle. Embrace the best of city living in this serene oasis!
$1,550,000
224 W 18th St Unit 6B New York, NY 10011
- Type:
- Apartment
- Sq.Ft.:
- 1,193
- Status:
- Active
- Beds:
- 1
- Year built:
- 2002
- Baths:
- 2.00
- MLS#:
- COMP-170530700987312
ADDITIONAL INFORMATION
Welcome to Residence 6B at 224 West 18th Street, a sought-after full-service boutique condominium in the heart of Chelsea. This beautifully renovated home, spanning nearly 1,200 square feet, features oversized south-facing windows and is one of the best-priced one-bedrooms with a home office in the area. Situated on the 6th floor, this sunny and quiet residence features a split-bedroom layout, offering both privacy and expansive entertaining space. The unit includes a large primary bedroom and a separate home office that can easily function as a second bedroom, along with two full bathrooms. Upon entering through the gracious foyer, you’re greeted by the open-concept living and dining area, spacious enough to host dinner parties for over ten guests. The renovated kitchen is a chef’s dream with lacquer cabinets, Caesarstone countertops, a large center island, and premium appliances, including a 30" Bertazzoni 4-burner stove and microwave, a Liebherr refrigerator, a Bosch dishwasher. The large primary suite can easily accommodate a king-sized bed and additional furniture and is complete with a walk-in closet outfitted with custom shelving, and office desk, and blackout shades from the Shade Store. The recently renovated primary bathroom exudes luxury with a marble stall shower with a custom GlassCrafters sliding door, a Duravit vanity with a Robern medicine cabinet, and a Toto toilet. On the opposite end of the home is a secondary bedroom or home office complete with a ceiling fan, ample closet space, and proximity to a second full bathroom, which features a brand-new Toto toilet, shower/tub combination, and updated vanity. Additional upgrades throughout the home include new wide plank hardwood floors and baseboards, new air conditioners, and a stacked Bosch washer and dryer, providing convenience and modern style. 224 West 18th Street is a boutique condominium nestled in the vibrant heart of Chelsea. Completed in 2003, this pet-friendly 12-story building is home to just 31 residences, ensuring an exclusive living experience. Residents enjoy a host of amenities, including an oversized, fully equipped gym with an inviting outdoor patio, a common rooftop terrace with wonderful views, and a 24-hour doorman-attended lobby. Set on a serene neighborhood block, this address offers unrivaled proximity to the chic West Village, dynamic Flatiron, and bustling Union Square. Surrounded by an array of top-tier shops, renowned restaurants, and captivating entertainment options, it provides unparalleled convenience with multiple public transportation links (A,C,E,1,2,3,F & M). Exceptionally priced and centrally located, this lovely home is a rare find and won’t last long!
$11,500,000
35 W 15th St Unit 15CD New York, NY 10011
- Type:
- Apartment
- Sq.Ft.:
- 3,500
- Status:
- Active
- Beds:
- 4
- Year built:
- 2015
- Baths:
- 5.00
- MLS#:
- RPLU-21923242321
ADDITIONAL INFORMATION
This is an incredible opportunity to easily combine two apartments creating a nearly 3,500 sqft half floor home with sweeping skyline views including the Empire State Building and One World Trade Center. The combined apartment can have 4-5 bedrooms and South, West, and North exposures, with bright sun all day! The combination and renovation are not difficult, and the flow would be perfect. 35XV is an award-winning FXFowle-designed condominium in the heart of downtown. Amenities include a full time concierge, live-in resident manager, fitness center, playroom, outdoor terrace, entertainment lounge, dining room, and refrigerated wine cellar with private wine storage. Please note, there is a WCC equal to 2 months common charges payable by buyer. Call for a private appointment. This is a co-exclusive with Compass.
IDX information is provided exclusively for consumers’ personal, non-commercial use, that it may not be used for any purpose other than to identify prospective properties consumers may be interested in purchasing, and that the data is deemed reliable but is not guaranteed accurate by the MLS. Per New York legal requirement, click here for the Standard Operating Procedures. Copyright 2024 Real Estate Board of New York. All rights reserved.
New York Real Estate
The median home value in New York, NY is $1,465,500. This is higher than the county median home value of $1,187,100. The national median home value is $338,100. The average price of homes sold in New York, NY is $1,465,500. Approximately 31.51% of New York homes are owned, compared to 52.07% rented, while 16.42% are vacant. New York real estate listings include condos, townhomes, and single family homes for sale. Commercial properties are also available. If you see a property you’re interested in, contact a New York real estate agent to arrange a tour today!
New York, New York 10011 has a population of 50,711. New York 10011 is more family-centric than the surrounding county with 25.95% of the households containing married families with children. The county average for households married with children is 25.3%.
The median household income in New York, New York 10011 is $139,343. The median household income for the surrounding county is $93,956 compared to the national median of $69,021. The median age of people living in New York 10011 is 42.8 years.
New York Weather
The average high temperature in July is 85.3 degrees, with an average low temperature in January of 25.6 degrees. The average rainfall is approximately 46.9 inches per year, with 26 inches of snow per year.
