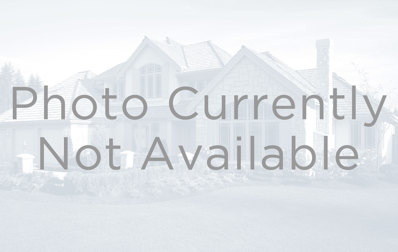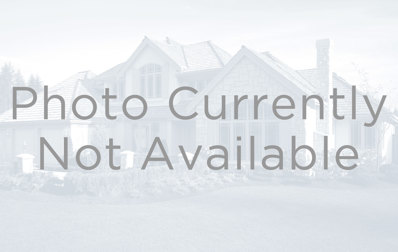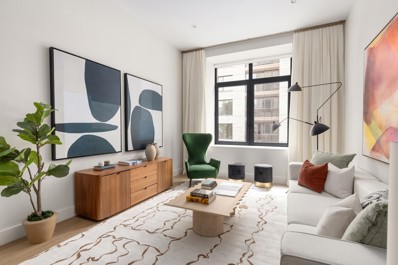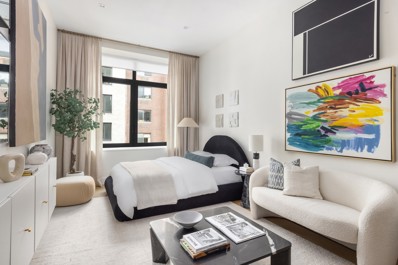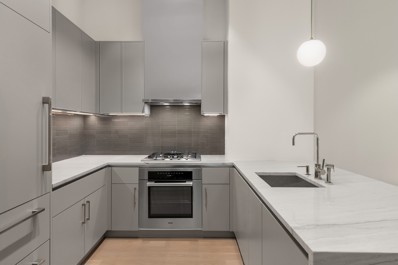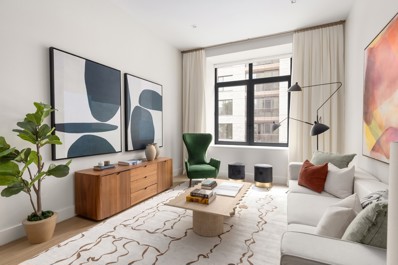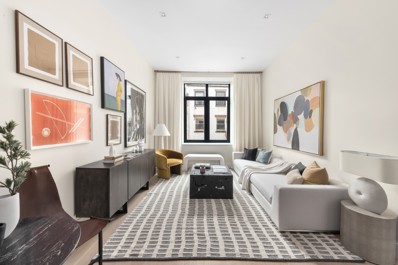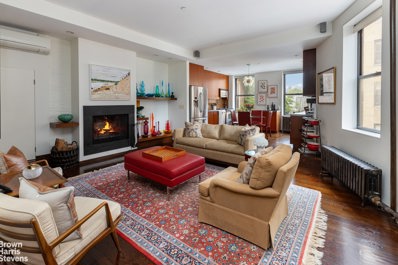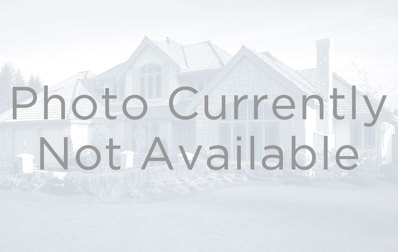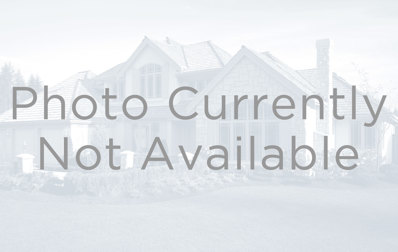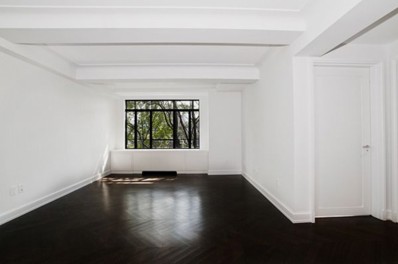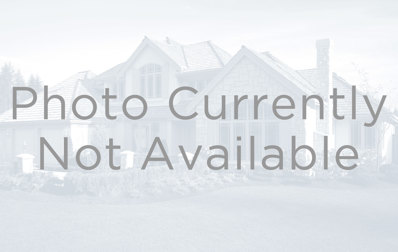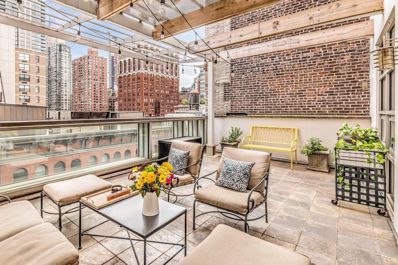New York NY Homes for Sale
- Type:
- Apartment
- Sq.Ft.:
- 21,304
- Status:
- Active
- Beds:
- 1
- Year built:
- 1920
- Baths:
- 1.00
- MLS#:
- RSFT-00410000000022
ADDITIONAL INFORMATION
Enjoy the best of townhouse living in this private garden apartment nestled on one of the best blocks in Chelsea. Your private entryway on 20th Street brings you into this charming first floor apartment, separate from the main entrance of the co-op. The apartment has been renovated with a stunning kitchen and an en-suite windowed bathroom. The home also features exposed brick, a large living room with a decorative fireplace, a bedroom with a walk-in closet and an in-unit washer/dryer. This friendly, small co-op is a wonderful place to call home. Schedule your private showing today!
$1,699,500
140 W 23rd St Unit 5C New York, NY 10011
- Type:
- Apartment
- Sq.Ft.:
- 1,295
- Status:
- Active
- Beds:
- 2
- Year built:
- 1950
- Baths:
- 2.00
- MLS#:
- RPLU-33423172177
ADDITIONAL INFORMATION
Welcome to urban living at its finest in the heart of Chelsea! Located in a boutique condominium at 140 West 23rd Street, this stunning 2-bedroom, 2-bathroom loft, with exceptionally low common charges, offers the perfect blend of industrial design and city living. The versatile and expansive footprint is pin-drop quiet and offers a private balcony for added outdoor relaxation. Move right in and drop off your suitcases, or completely reimagine the space to your style. The unit is perfect for future homeowners or investors, offering immediate rental potential. As you step inside, you'll be greeted by an open and bright living/dining space with high ceilings (9'2" at the highest point) and oversized windows. The spacious living area flows seamlessly into the open-plan kitchen, equipped with full-sized appliances and abundant cabinet space. Both bedrooms are generously proportioned and offer tranquil retreats from the city's hustle and bustle. The primary suite features an en-suite bathroom with a luxurious jacuzzi tub and separate glass-enclosed shower. The second bedroom is perfect for guests, a home office, or a nursery, with easy access to the second full bathroom. A highlight of this property is the private terrace, perfect for enjoying your morning coffee or al-fresco meals with friends and family, offering a tranquil escape from the rigors of city living. Additional features include a stackable washer/dryer, HVAC units, hardwood floors, and ample storage options throughout. Located right in the heart of vibrant Chelsea, you'll have world class dining, shopping, and entertainment options right at your doorstep. The High Line, Eataly, Madison Square Park, Chelsea Market, and numerous art galleries are all just moments away. The nearby neighborhoods of Greenwich Village, Meatpacking District, Hell's Kitchen, and Soho further enhance the area's appeal. With easy access to multiple subway lines (1,C,E,F,M,R,W,PATH), and the crosstown bus, you can explore the entire city with ease. This 20-unit intimate Condo has low monthlies, is pet friendly, and has a superintendent that lives in the adjacent building. The home includes a deeded storage unit, and there is an option to purchase partially furnished. Please note, taxes include condo tax abatement & STAR credit.Don't miss this rare opportunity to own a piece of Chelsea loft living. Schedule your private showing today!
$1,160,000
130 W 20th St Unit 5D New York, NY 10011
- Type:
- Apartment
- Sq.Ft.:
- 620
- Status:
- Active
- Beds:
- 1
- Year built:
- 2008
- Baths:
- 1.00
- MLS#:
- RPLU-33423167459
ADDITIONAL INFORMATION
Introducing Residence 5D at 130 W 20th Street nestled within the heartbeat of bustling Chelsea. This south facing one bedroom is in mint condition offering soaring ceiling heights, top of the line finishes and an ample amount of storage while residing in a quaint boutique condominium. As soon as you enter you are instantly welcomed by crisp white oak plank flooring and an open concept chef's kitchen featuring soft-close Italian cabinetry, marble waterfall Island, paneled Sub-Zero, Bosch & Miele appliance package, including vented hood. A separate office nook & south facing living room make for a comfortable, quiet & private space to unwind within your home. The bathroom features a fine rain shower, deep soaking tub and floating marble vanity. Your bedroom overlooks the building's garden and provides large windows plus an abundance of closet space. There is also in-unit laundry, central air & a spaciously sized private storage unit that is included in the basement. The Prima located at 130 W 20th Street features a full-service 24-hour doorman, gym, furnished roofdeck, bike room, cold storage & FIOS wiring. Sitting between prime 6th & 7th Avenues, you are surrounded by NYC's finest restaurants, parks, shops, art galleries, Trader Joes & multiple subway lines to get you around NYC easily. Contact us today for a private tour!
$3,950,000
65 W 13th St Unit 5B New York, NY 10011
- Type:
- Apartment
- Sq.Ft.:
- 2,380
- Status:
- Active
- Beds:
- 3
- Year built:
- 1905
- Baths:
- 2.00
- MLS#:
- RPLU-33423157408
ADDITIONAL INFORMATION
Massive Loft in a Luxury Full Service Greenwich Village Condominium Welcome to Apartment 5B at The Greenwich - a true pre-war loft with soaring 12ft ceilings that also happens to be in one of the most sought-after luxury condos in Greenwich Village. A long, dramatic entry hallway welcomes you into this spacious and airy 2,380SF home. The centerpiece of 5B is the massive open Great Room with huge windows letting in northern light, ample space for dining and multiple seating areas, tons of wall space for art and photos, and an open kitchen with center island and modern high-end appliances. With 12ft ceilings and no structural beams this is a true loft that allows for endless interior design options. The oversized Primary Bedroom features custom built-in closets with enough space to store any wardrobe, a separate home office room, and a large en-suite bathroom with dual vanity. The 2nd bedroom has a pin-drop quiet southern exposure and the flexible floorplan easily allows for a 3rd bedroom. As an added bonus, the entire apartment has the gorgeous original hardwood floors from 1905. An in-unit washer/dryer and more closets than you'll know what to do with round out this exceptional property. This generously proportioned loft is located at The Greenwich, Downtown's premier collection of full-service loft residences. This pre-war condo offers full-time doorman, modern gym and playroom, fabulous common roof deck w/ gas grill and 360 degree views. All of this located at the nexus of the West Village, Chelsea, Union Square, and the Flatiron District. Just seconds to multiple subway lines, with fast commute to either Midtown or Wall Street. Live the Loft Life in the lap of luxury and style. - $47.50 per month Spectrum cable package for all Unit Owners The monthly real estate taxes listed are the actual taxes paid by the current owner. Please consult your real estate attorney for information about tax rates for different forms of ownership and uses (primary vs. secondary/investment).
$2,595,000
55 W 17th St Unit 304 New York, NY 10011
- Type:
- Apartment
- Sq.Ft.:
- 1,417
- Status:
- Active
- Beds:
- 2
- Year built:
- 2018
- Baths:
- 2.00
- MLS#:
- COMP-165695234778917
ADDITIONAL INFORMATION
Discover crisp modern details in this immaculate 2 bedroom, 2 bathroom Condo offering a wealth of upscale amenities and an ideal location where the Flatiron District meets Chelsea. The sleek 1,417-square-foot home, welcomes you with bleached hardwood floors, 9ft ceilings and an open layout that maximizes light. Relax and entertain in the inviting living/dining room flanked by a wall of built-in cabinetry. Chefs will love the beautifully planned open kitchen where black oak cabinetry and white Bianco Oro marble countertops and backsplash surround a fleet of Gaggenau appliances, including a gas cooktop, oven, built-in microwave and dishwasher, plus a Summit wine refrigerator. The wide waterfall breakfast bar welcomes casual dining below designer lighting. Head to the primary suite to discover large proportions and a custom walk-in closet. The ensuite spa bathroom impresses with floor-to-ceiling tile, an oversized glass rain shower, soaking tub, wide double vanity and an oversized mirrored medicine cabinet. The spacious second bedroom enjoys a custom closet and easy access to a full guest bathroom with stunning tile and a large tub/shower. In the hallway there is a large custom coat closet, and additional cabinetry providing even more storage. The laundry/utility room is expansive with a Bosch washer-dryer and built in cabinetry. Central HVAC with 3 zones completes this exquisite downtown abode. 55 West 17th Street is a recently built condominium designed by Morris Adjmi Architects with an elegant facade crafted of handmade Danish white brick. The building features a 24-hour attended lobby, a fitness center, a children’s playroom, bicycle storage, a screening room with a wet bar, a residents’ lounge with a billiards table and catering kitchen, and a landscaped terrace with a grilling area as well as parking accessed directly in the building. Centered in Downtown Manhattan, this location offers every convenience, including a wide variety of restaurants, retail, galleries, parks, cultural and educational institutions, the Union Square Farmers Market, and so much more. Moments from Union Square, Greenwich Village, the West Chelsea Arts District, and the recently opened Hudson Yards, this home represents the pinnacle of Downtown living at its finest.
$1,580,000
520 W 23rd St Unit PH16F New York, NY 10011
- Type:
- Apartment
- Sq.Ft.:
- 964
- Status:
- Active
- Beds:
- 2
- Year built:
- 2003
- Baths:
- 2.00
- MLS#:
- COMP-165523739695953
ADDITIONAL INFORMATION
Welcome to PENTHOUSE residence 16H at the iconic La Marais! This 2 bed 2 bath condop is located in the the HOT West Chelsea Gallery District. Offering Striking north, east and south views including the Empire State Building and Hudson River you can enjoy entertaining or working from home on your beautiful balcony overlooking the famous Chelsea High Line. This home features high 9ft ceilings, oversized windows, renovated windowed kitchen, upgraded wood floors, washer and dryer and custom lighting and window treatments are just some of the highlights making this home truly special. This Penthouse residence is just one flight of stairs away from one of the city’s best roof decks. Neighborhood highlights include Chelsea Waterside Park, Little Island, City Winery, Hudson Yards and much more. Full-service building with 24-hour doorman, live-in super, bike room, laundry room, planted rear garden and common roof deck with panoramic city and river views. Runs like condo, no sublet restrictions and investor friendly.
$4,950,000
212 W 18th St Unit 9C New York, NY 10011
- Type:
- Apartment
- Sq.Ft.:
- 1,350
- Status:
- Active
- Beds:
- 1
- Year built:
- 1929
- Baths:
- 2.00
- MLS#:
- COMP-165230703599670
ADDITIONAL INFORMATION
Enjoy breathtaking southern views, 14-foot ceilings, as well as the exquisite floor-to-ceiling windows of this gorgeous home in Chelsea’s most notable deco building, Walker Tower. Consistent with the building, 9C embraces Walker Tower’s luxurious interiors and fantastic finishes. This 1,350 square foot 1-bedroom has a beautifully designed layout with a formal entry, an open, loft-like kitchen, separate dining area, a primary suite with fantastic closets and a luxurious bathroom, and a large home office. Glorious sunsets and views reaching beyond the Freedom Tower can be enjoyed from the main living space and the primary suite. Top of the line details throughout the apartment include radiant floor heating, hand-laid French herringbone oak flooring, Crestron Home Automation System, Nanz hardware, a built-in humidification system, an ultra-quiet central air conditioning system and a dedicated ventilation system. The custom Smallbone kitchen features marble and limestone countertops and Dornbracht fixtures and includes a wine cooler, Viking induction range, speed oven and a Franke Water Filtration System. All bathrooms have custom marble details and the master bath features a steam shower by Waterworks. Amenities include a 24-hour doorman, concierge, library lounge, refrigerated storage, playroom, bike storage, fitness center and a beautifully appointed roof deck.
$1,750,000
450 W 17th St Unit 1910 New York, NY 10011
- Type:
- Apartment
- Sq.Ft.:
- 700
- Status:
- Active
- Beds:
- 1
- Year built:
- 2006
- Baths:
- 1.00
- MLS#:
- COMP-165226783359050
ADDITIONAL INFORMATION
A Luxurious Corner Home with Unparalleled Views! Step into apartment 1910, a breathtaking corner one-bedroom residence that offers an expansive view of Midtown’s iconic skyline, the serene Hudson River, and the architectural wonders of West Chelsea and the High Line. This home is bathed in natural light through floor-to-ceiling windows with stunning north and west exposures, making it a visual delight both day and night. The spacious living room is the perfect setting for relaxation or entertaining, with views that capture the essence of New York City’s dynamic energy. The open, windowed kitchen is a chef’s dream, featuring elegant bamboo cabinetry, quartzite countertops, and top-of-the-line appliances, including a Wolf cooktop, Viking oven, Sub-Zero refrigerator, and Miele dishwasher. The generously sized bedroom comfortably accommodates a king-size bed and includes a custom walk-in closet, offering ample storage space. The residence also features an in-unit washer and dryer. The Caledonia, renowned as the first luxury building along the High Line, offers an exceptional lifestyle with a comprehensive suite of amenities. Residents enjoy 24-hour concierge and doorman service, a resident's lounge, sun terrace with BBQ areas, outdoor zen garden, pet spa, valet parking, and exclusive access to the on-site Equinox Fitness Club and Spa. Perfectly Positioned at the crossroads of Chelsea, the West Village, and the Meatpacking District, and just minutes from Chelsea Market, Hudson River Park, and Chelsea Piers, The Caledonia offers unparalleled access to culture, entertainment, and convenience. Note: Tax shown here is for primary residence with tax abatement. Otherwise, tax is $1088.
$1,950,000
450 W 23rd St Unit E New York, NY 10011
- Type:
- Apartment
- Sq.Ft.:
- n/a
- Status:
- Active
- Beds:
- 2
- Year built:
- 1900
- Baths:
- 3.00
- MLS#:
- COMP-164871351270950
ADDITIONAL INFORMATION
Gracious living in this top floor duplex with private roof deck on the coveted row of Fitzroy townhouses in West Chelsea. Located on the top two floors of a well-maintained co-op, you will discover this pristine two-bedroom home which has been renovated and re-imagined to include custom details and smart design solutions throughout. Just three flights up, enter the main floor living area and find well-crafted built-in cabinetry with wine refrigerator, wood-burning fireplace with custom mantel and beautiful, impressively tall barreled and tray ceilings. Stunning light fixtures illuminate artwork and the separate dining area. Open to both is your brand new kitchen with large island, beautiful Artistic Tile backsplash, high-end appliances including Bertazzoni range and Bosch dishwasher and glass-doored pantry storage. Behind the kitchen is the convenient main floor powder room with classic penny-tiled floor. Ascend the interior wood staircase to the second floor sleeping quarters. Here you will find the primary bedroom with walk-in wardrobe, additional closet and dual-sinked, spa-like en suite bathroom. The second bedroom features barn-door style closets and is directly next to the in-unit washer/dryer. On this floor you will also find a second full bathroom with a deep soaking tub. Both bedrooms have soundproof windows and ceiling fans, and there are gray-stained oak floors throughout. Finally, go up one more set of stairs to your quiet oasis, the south-facing private roof deck with stone pavers that overlooks the lush Fitzroy Gardens in the rear of the building. Equipped with lighting and water, you can flex your green thumb and entertain well into the fall while gazing at your impressive views. There is a large storage closet which can be used as your garden shed and winter storage. The Fitzroy rows of grand Italianate townhouses were built in the 1850s on the north side of West 22nd Street and south side of West 23rd Street, on Clement Clark Moore land. Considered the finest in New York at the time and referred to as "Millionaire's Row,” these homes were transformed in the 20th century into co-op apartments. These buildings are now protected by the New York City Landmarks Preservation Commission's Historic District designation. Adjacent to West Chelsea Arts District, Highline, Chelsea Piers, and Hudson River Greenway this home is centrally located and pet-friendly.
$1,950,000
50 W 15th St Unit 1-C New York, NY 10011
- Type:
- Apartment
- Sq.Ft.:
- 1,061
- Status:
- Active
- Beds:
- 1
- Year built:
- 2007
- Baths:
- 2.00
- MLS#:
- OLRS-353678
ADDITIONAL INFORMATION
This condo has one king-sized bedroom and also one smaller bedroom/home office, as well as two full baths, and has been newly renovated. Welcome to your new first-floor condo in the full-service Oculus building near Union Square. This beautiful space was recently renovated to add both charm and function. Well-priced at under $2 million, this is the perfect primary residence or pied-à-terre, close to all the attractions of Downtown. Walk into the high-ceiling unit -- The entryway has a large coat closet and functions as a mud room. Off the hallway is a Samsung W/D, which is vented. The living room is expansive, has a built-in desk in the corner, faces north, and opens to a U-shaped kitchen with a suite of Viking appliances, including a 30" range, a freezer-on-bottom refrigerator, and a wine fridge. The primary bedroom also faces north, and has an en-suite bathroom with double sinks, soaking tub, separate steam shower with shower bench, and heated floors. The second bedroom/HO contains a full-sized Murphy Bed, custom shelving, and a custom, built-in closet.The corridor between the primary bedroom and the primary bath contains three other closets, which are all outfitted. Overall, the unit's 1,061 square feet are well-laid out and beautifully finished. Oversized windows allow the apartment to be flooded with light. The Oculus, built in 2007, is a full-service luxury condominium with a striking lobby, 24-hour doorman service, a live-in super, and a charming rooftop deck with Empire State Building views. It is steps from the Union Square Farmer's Market and Fifth Avenue shopping, and a short stroll from the nightclubs and restaurants of Chelsea and the West Village. Common charges are $1,281 monthly, and RET are $1,525 per month. The building allows long-term rentals, and its coveted location has allowed recent listings at rental pricing of $97/sf.
- Type:
- Apartment
- Sq.Ft.:
- 586
- Status:
- Active
- Beds:
- n/a
- Year built:
- 1964
- Baths:
- 1.00
- MLS#:
- COMP-164426718652975
ADDITIONAL INFORMATION
Welcome to apt 12VN at 16 West 16 Street! This high-floor North-facing alcove studio, junior 1 bedroom apartment has low maintenance fees and is located in the best building in Flatiron. This apartment is looking over beautiful brownstones on a tree-lined block with an open view of historic loft buildings NOT facing into the interior gardens of this building. The sunny apartment features a functional kitchen with stainless steel appliances. A breakfast bar/island can easily be installed. The extra long living room can easily accommodate dining and entertaining furniture. The bedroom alcove can easily fit a queen bed. The bathroom has been updated with modern fixtures. Two large closets throughout the apartment. Air conditioning is through the wall. The super low maintenance includes water, heat and cooking gas. The Chelsea Lane is the best full-service building and features a 24-hour door staff, live-in super, on-site resident manager, laundry rooms in both towers, storage and bike rooms, and even a parking garage. There is a viewing garden that connects the North and South towers. Coop board approval required. Co-purchasing, guarantor, parent buying for “working children” and pied-a-terre all allowed. Subletting allowed – must live for 5 years and then sublet for 4 years max. 20% down payment required. Be walking distance to the best nightlife, restaurants, bars, shopping of Flatiron, Chelsea, Greenwich and West Village. Conveniently located near Union Square. Close to the F, M, 4, 5, 6, N, Q, R, L and Path trains.
$1,995,000
435 W 19th St Unit 2D New York, NY 10011
- Type:
- Apartment
- Sq.Ft.:
- 1,181
- Status:
- Active
- Beds:
- 2
- Year built:
- 2023
- Baths:
- 2.00
- MLS#:
- RLMX-104533
ADDITIONAL INFORMATION
*Introducing 435 West 19th Street Condominium Residences! Redefining Urban Luxury!* *RESIDENCE 2D FEATURES:* Expansive 1,181sq/ft Residence with Split Bedroom Layout Bright, Southern Exposure Primary Bedroom with En-Suite Bath featuring Alba Vera Marble Gourmet Open Kitchen with Full Suite of Miele Appliances Miele Vented Hood, Microwave and Dishwasher LG Washer and Vented LG Dryer *435 WEST 19TH STREET:* 24/7 Attended Lobby Fitness Center Bike Storage Common Rooftop Terrace The complete offering terms are in the offering plan available from Sponsor. File. CD220041. Sponsor: SP-CREH 19 Highline LLC, 450 West 14th Street, 12th floor, New York, NY 10013. Equal Housing Opportunity
- Type:
- Apartment
- Sq.Ft.:
- 957
- Status:
- Active
- Beds:
- 2
- Year built:
- 1950
- Baths:
- 1.00
- MLS#:
- COMP-170766802972410
ADDITIONAL INFORMATION
This unit is currently occupied by a rent-stabilized tenant. Give me a call for more details. This 2-bedroom, 1-bathroom gem offers approximately 957 sq ft of modern living space, presenting a fantastic opportunity for those looking to create their dream home. While the unit is in need of a complete gut renovation, it offers endless potential to design and personalize the space to your exact specifications. The living room and primary bedroom enjoy abundant natural light with a desirable southwest exposure, while the second bedroom faces northeast, providing a quieter, more serene environment. Situated in a prime location, this apartment is perfect for anyone eager to put their unique touch on a classic New York City property. Building Amenities: This well-maintained, pet-friendly condominium offers a range of amenities for your convenience and enjoyment. Residents benefit from: Keyfob entry system with state-of-the-art DVR security cameras New card-operated on-site laundry facilities Fitness room Bike storage room Private storage room Beautifully landscaped rear garden courtyard Elevator access Live-in super Built in 1950 and converted in 1984, this low-rise Art Deco building features six floors and 59 apartments, ranging from studios to two-bedroom units. The building retains its original Art Deco terrazzo floors in the entry and hallways, adding a touch of historic elegance. Location: Situated in the heart of Chelsea, this condo offers unparalleled access to the best of New York City. Just steps from Google, the Meatpacking District, the Whitney Museum, and Chelsea Market, you’re surrounded by top restaurants, bars, and cultural attractions. Enjoy the nearby Hudson River, High Line Park, and an array of art galleries. The location is also incredibly convenient for commuting, with the A/C/E and 1/2/3 subway lines just a short walk away.
- Type:
- Apartment
- Sq.Ft.:
- 630
- Status:
- Active
- Beds:
- n/a
- Year built:
- 2023
- Baths:
- 1.00
- MLS#:
- RLMX-103119
ADDITIONAL INFORMATION
Introducing 435 West 19th Street Condominium Residences! Redefining Urban Luxury! Experience elevated living in this generously sized 630sq/ft studio, designed for comfort and convenience. With an oversized floor plan, this residence offers a luxurious amount of space, featuring: *RESIDENCE FEATURES:* Ample room to create distinct living and sleeping areas, making it feel more like a one-bedroom. Extra large closet provides abundant storage, ensuring you have plenty of space for your wardrobe and essentials. Full Suite of Miele Appliances Vented Hood, Microwave and Dishwasher LG Washer and Vented LG Dryer *435 WEST 19TH STREET:* 24/7 Attended Lobby Fitness Center Bike Storage Common Rooftop Terrace The complete offering terms are in the offering plan available from Sponsor. File. CD220041. Sponsor: SP-CREH 19 Highline LLC, 450 West 14th Street, 12th floor, New York, NY 10013. Equal Housing Opportunity
$1,625,000
435 W 19th St Unit 3B New York, NY 10011
- Type:
- Apartment
- Sq.Ft.:
- 915
- Status:
- Active
- Beds:
- 1
- Year built:
- 2023
- Baths:
- 2.00
- MLS#:
- RLMX-102884
ADDITIONAL INFORMATION
Introducing 435 West 19th Street Condominium Residences! Redefining Urban Luxury! Expansive, Corner 1 Bedroom, 2 Bath Residence *RESIDENCE FEATURES:* Expansive 915 sq/ft Corner Residence with Northern & Western Exposures Primary Bedroom with Walk-In Closet & En-Suite Marble Bath Versatile Home Office / Den with Potential to Convert to Private Bedroom Second Full Bathroom Offers Convenience and Privacy Gourmet Open Kitchen with Full Suite of Miele Appliances Miele Vented Hood, Microwave and Dishwasher LG Washer and Vented LG Dryer Two Extra Large Foyer Closets *435 WEST 19TH STREET:* 24/7 Attended Lobby Fitness Center Bike Storage Common Rooftop Terrace The complete offering terms are in the offering plan available from Sponsor. File. CD220041. Sponsor: SP-CREH 19 Highline LLC, 450 West 14th Street, 12th floor, New York, NY 10013. Equal Housing Opportunity
$2,100,000
435 W 19th St Unit 3D New York, NY 10011
- Type:
- Apartment
- Sq.Ft.:
- 1,181
- Status:
- Active
- Beds:
- 2
- Year built:
- 2023
- Baths:
- 2.00
- MLS#:
- RLMX-102886
ADDITIONAL INFORMATION
*Introducing 435 West 19th Street Condominium Residences! Redefining Urban Luxury!* *RESIDENCE 3D FEATURES:* Expansive 1,181sq/ft Residence with Split Bedroom Layout Bright, Southern Exposure Primary Bedroom with En-Suite Bath featuring Alba Vera Marble Gourmet Open Kitchen with Full Suite of Miele Appliances Miele Vented Hood, Microwave and Dishwasher LG Washer and Vented LG Dryer *435 WEST 19TH STREET:* 24/7 Attended Lobby Fitness Center Bike Storage Common Rooftop Terrace The complete offering terms are in the offering plan available from Sponsor. File. CD220041. Sponsor: SP-CREH 19 Highline LLC, 450 West 14th Street, 12th floor, New York, NY 10013. Equal Housing Opportunity
$1,465,000
435 W 19th St Unit 3C New York, NY 10011
- Type:
- Apartment
- Sq.Ft.:
- 842
- Status:
- Active
- Beds:
- 1
- Year built:
- 2023
- Baths:
- 2.00
- MLS#:
- RLMX-102885
ADDITIONAL INFORMATION
Introducing 435 West 19th Street Condominium Residences! Redefining Urban Luxury! Welcome to luxury living in the heart of West Chelsea! This oversized 1 Bedroom is a true standout, offering sleek design and modern comfort in a boutique doorman building. Enjoy the convenience of an en-suite bath and a stylish powder room, perfect for guests. *RESIDENCE 3C FEATURES:* Oversized Bedroom with En-Suite Bath featuring Alba Vera Marble Gourmet Kitchen with Full Suite of Miele Appliances and Luca De Luna Quartzite Miele Vented Hood, Microwave and Dishwasher 5" White Oak Flooring LG Washer and Vented LG Dryer *435 WEST 19TH STREET:* 24/7 Attended Lobby Fitness Center Bike Storage Common Rooftop Terrace The complete offering terms are in the offering plan available from Sponsor. File. CD220041. Sponsor: SP-CREH 19 Highline LLC, 450 West 14th Street, 12th floor, New York, NY 10013. Equal Housing Opportunity
$1,525,000
34 W 13th St Unit 5S New York, NY 10011
- Type:
- Apartment
- Sq.Ft.:
- n/a
- Status:
- Active
- Beds:
- 2
- Year built:
- 1900
- Baths:
- 2.00
- MLS#:
- RPLU-21923133539
ADDITIONAL INFORMATION
2 BEDROOM - 2 BATH GREENWICH VILLAGE LOFT Quintessential downtown 2 bedroom, 2 bath prewar loft in the heart of Greenwich Village featuring extra high ceilings, over-sized windows, and hardwood floors throughout. Located on the fifth floor of a 6 story elevator building, apartment 5S (south) features open sunny southern and western exposures. A gracious entry and hall connects to all rooms. The open living/dining and kitchen have two very large south facing windows allowing light to stream into the space while providing a backdrop of open blue sky. The living room also has an impressive wood-burning fireplace and an additional west-facing window. The kitchen has custom cabinetry, stainless steel counter and appliances, abundant area for meal preparation, and a large west facing window for afternoon light. The second bedroom is currently used as a den open to the living room. The den is adorned with beautiful custom built-ins. The den/second bedroom has direct access to the full bath in the hall which also serves as a guest bath. The primary bedroom is spacious with 2 big windows, large walk-in closet and en suite bath. The apartment is in beautiful condition. There is a split air conditioning system servicing the main rooms and a window unit in the primary bedroom. Just outside the apartment's front door is a laundry closet with full size-machines that is shared with apartment 5N. Additional storage is available for rent for $350/year 34 West 13th Street is an intimate 25 unit cooperative There is a key locked elevator and video intercom. Pets, co-purchasing, and pied a terres are permitted, 80% financing allowed. The building is smack in the middle of all the magic Greenwich Village has to offer.
- Type:
- Apartment
- Sq.Ft.:
- n/a
- Status:
- Active
- Beds:
- n/a
- Year built:
- 1964
- Baths:
- 1.00
- MLS#:
- RPLU-8923080375
ADDITIONAL INFORMATION
Welcome to Apartment 4FS at Chelsea Lane - Your Urban Retreat! First-Time Home Buyers or Pied- -Terre Seekers As you enter this north-facing space, you'll immediately feel at home. The welcoming foyer leads you into a spacious living area, freshly painted and move-in ready. This versatile space allows you to create a cozy bedroom area while still enjoying a comfortable living/dining area for entertaining. Key Features: Flexible Living Space: The open layout provides ample space to customize your living and bedroom areas. A hidden gem, the Murphy bed allows for a true living, dining, and entertaining space, maximizing the apartment's functionality. Kitchen: Featuring all-white appliances and solid wood cabinetry, the kitchen is for creating gourmet meals. If you prefer an open floor plan, the wall can easily be opened up, allowing you to chat with guests while cooking. Peaceful Views: 4FS overlooks a beautiful atrium garden lined with trees, offering a serene and peaceful view from your window. Building Amenities: 24-Hour Doorman & Onsite Resident Manager: Enjoy the convenience and security of a full-service building. Bike Room: Storage for your bike. Tech-Friendly Laundry Room: The laundry facilities are equipped with machines that can be connected to your mobile device, notifying you when machines are available and when your laundry is done. Building Link System: Receive alerts for dry cleaning and package deliveries directly to your smartphone. Sublet Policies: Subletting is permitted after five years of residency, with a sublease period of two years. Chelsea Lane is known for its low maintenance fees and flexible purchasing options, including co-purchasing, parents buying, guarantors, and gifting.The building is pet-friendly (upon approval) and allows pied--terres. Subletting is permitted after five years of residency, with a sublease period of four years.Full financial disclosure and board approval is needed, with up to 80 percent financing available. Prime Location: Incredible location just a block away from Union Square Green Market. Ideally located by all major transportation: access by (4,5,6, N, R, Q, L, W, F, V,1,2,3, & PATH trains) Easy access to Citi Bikes available on the northeast corner of 16th and 5th Avenues. SHOWN BY APPOINTMENT ONLY!
$1,000,000
360 W 22nd St Unit 8K New York, NY 10011
- Type:
- Apartment
- Sq.Ft.:
- n/a
- Status:
- Active
- Beds:
- 1
- Year built:
- 1963
- Baths:
- 1.00
- MLS#:
- COMP-165971754991682
ADDITIONAL INFORMATION
Immaculate and unparalleled living in this large 1 bedroom apartment in the London Townhouse Residences. Apartment 8K greets you with open northern views up through Hudson Yards and the rooftops of the townhouse and tree-lined street. The living room accommodates a spacious living arrangement and a separate dining room, with seating for 8, and great storage. The open chef’s kitchen features custom wood cabinets, a subzero refrigerator with dual freezer drawers, Bosch range, integrated dishwasher and Bosch washer/ dryer. The primary bedroom is generously proportioned and also boasts a generous walk in closet and open views for privacy. The bathroom is located just off-suite and features stone tile and a walk in shower. The London Towne House is a beautifully maintained well established white glove cooperative with strong financials. The building is pet friendly, has central laundry in the basement, bike room, garage and a brand new roof terrace with sweeping views across the Hudson River and beyond. There is also a live in super. London Towne House is also open to considering co-purchases and guarantees on a case by case basis.
- Type:
- Apartment
- Sq.Ft.:
- n/a
- Status:
- Active
- Beds:
- 3
- Year built:
- 1850
- Baths:
- 3.00
- MLS#:
- COMP-165868581187412
ADDITIONAL INFORMATION
Greenwich Village Gem: A Garden Duplex Haven It's anything but ordinary. Discover a rare duplex residence at 71 West Washington Place, ideally situated in the vibrant Greenwich Village. This exceptional home spans approximately 2,420 square feet over two levels, featuring 3 bedrooms, 2.5 bathrooms, and a serene private garden retreat. The main level greets you with soaring ceilings and an open-concept design that effortlessly connects the living, dining, and kitchen areas. A wall of glass invites the outdoors in, framing views of your private garden sanctuary, while three skylights illuminate the living area - verdant retreat in the middle of this highly desirable Village block. RESTFUL RETREATS Ascend the spiral staircase to discover three thoughtfully designed bedrooms and two full bathrooms. The primary suite is a haven of tranquility, featuring exposed wooden beams, a potential fireplace, great closet space, and a captivating stained glass bay window that whispers tales of the building's past. UNPARALLELD LOCATION In a Greek Revival building dating back to 1848, 71 Washington offers a piece of Manhattan's storied past. Today, it places you at the epicenter of Village life, with world-class dining (Blue Hill, Minetta Tavern, Babbo, and more!) shopping, and cultural experiences just steps from your door. Multiple transit options, including several subway lines and the PATH, are within easy reach. Additional Features: - Central air conditioning on the lower level - In-unit washer and dryer - Generous Storage - Pet-friendly building The facts: - Ongoing assessment of $938.09/month through June 2032 - 2% flip tax paid by seller. - Subletting is considered after two years of ownership. Experience the perfect fusion of historic elegance and contemporary comfort in this one-of-a-kind Greenwich Village duplex. Your urban sanctuary awaits!
$2,675,000
130 W 12th St Unit 7D New York, NY 10011
- Type:
- Apartment
- Sq.Ft.:
- 869
- Status:
- Active
- Beds:
- 1
- Year built:
- 1941
- Baths:
- 1.00
- MLS#:
- RLMX-102671
ADDITIONAL INFORMATION
Steeped in pre-war elegance Enjoy this sunny and quiet one bedroom in the desirable West Village in the sought-after One Thirty 12 condominium within the Greenwich Lane complex. This stunning home features beamed ceilings, beautiful dark-hued chevron hardwoods, a chef's kitchen, a marble-clad bath, and serene southern-exposure views of the complex's interior gardens. The oversized living room is wonderfully designed with the perfect space for a dining table and tree-top views of the adjacent gardens. The kitchen has state-of-the art integrated appliances, including dishwasher, a gas range with hood, and a speed oven with great counter, cabinet, and pantry space, and an adjacent in-closet washer & dryer as well. The bedroom offers fantastic light and closet space, and the marble bath has a backlit vanity, soaking tub, beautifully-tiled floors, and an adjacent linen storage closet. *Images are virtually staged Built in 1941, the One Thirty West 12 condominium was converted in 2013 in a project led by award-winning Cook + Fox Architects, as a part of the Greenwich Lane collection, which consists of 5 residential buildings and 5 townhouses, all surrounding a lush central garden designed by M. Paul Friedberg & Partners. Designed with sustainability in mind, the building has been awarded LEED-NC Gold Certification from the US Green Building Council and offers amenities including a gorgeous 24-hour attended lobby designed by internationally-recognized Jed Johnson Associates, Inc., a thoughtfully landscaped roof deck, a state-of-the-art fitness center, a live-in super, private storage, a package room, cold storage, a state-of-the-art water filtration system, and an emergency generator. Owners can also obtain a subscription to enjoy full access to the Greenwich Lane amenities, which include a fitness center managed by La Palestra, which has offerings including a yoga studio, treatment and steam rooms, a 25-meter 3-lane pool, and a hot tub. Find yourself emersed in a quaint alcove surrounded by conveniences and renowned dining, with the connectivity of subway access just around the corner.
- Type:
- Apartment
- Sq.Ft.:
- 692
- Status:
- Active
- Beds:
- 1
- Year built:
- 1950
- Baths:
- 1.00
- MLS#:
- COMP-170766564628554
ADDITIONAL INFORMATION
This unit is currently occupied by a rent-stabilized tenant. Give me a call for more details. Give me a call for more details. Spacious One-Bedroom Condo in Prime Chelsea Location Unit Features: Step into this spacious one-bedroom condo, thoughtfully designed with plenty of space and timeless charm. The unit offers five generous closets for all your storage needs, while a welcoming foyer gallery entrance and elegant window shutters add to its classic character. The king-sized bedroom provides a comfortable and serene retreat. Building Amenities: This well-maintained, pet-friendly condominium offers a range of amenities for your convenience and enjoyment. Residents benefit from: Keyfob entry system with state-of-the-art DVR security cameras New card-operated on-site laundry facilities Fitness room Bike storage room Private storage room Beautifully landscaped rear garden courtyard Elevator access Live-in super Built in 1950 and converted in 1984, this low-rise Art Deco building features six floors and 59 apartments, ranging from studios to two-bedroom units. The building retains its original Art Deco terrazzo floors in the entry and hallways, adding a touch of historic elegance. Location: Situated in the heart of Chelsea, this condo offers unparalleled access to the best of New York City. Just steps from Google, the Meatpacking District, the Whitney Museum, and Chelsea Market, you’re surrounded by top restaurants, bars, and cultural attractions. Enjoy the nearby Hudson River, High Line Park, and an array of art galleries. The location is also incredibly convenient for commuting, with the A/C/E and 1/2/3 subway lines just a short walk away.
$2,100,000
456 W 19th St Unit 2/3B New York, NY 10011
- Type:
- Apartment
- Sq.Ft.:
- 1,129
- Status:
- Active
- Beds:
- 1
- Year built:
- 2010
- Baths:
- 2.00
- MLS#:
- COMP-163701182596406
ADDITIONAL INFORMATION
Renowned architect Cary Tamarkin re-ignited a passion for steel multi-paned casement windows, a hallmark of this beautiful home, where impressive 18-foot ceilings set the tone of this centered West Chelsea landmark. While the main entertaining level's massive wall of windows bathes this home in Northern light all day, the expansive art walls are equally impressive, a rare combination. A classically modern, chic kitchen is equipped with high-end appliances, Corian countertops, and a backsplash. A full bathroom with a custom vanity, ideal for guests, and a full-size Miele washer/dryer are also located on this main floor. A stairway leads you up to the private, lofted primary suite (also accessible via the elevator and the upper hallway) with a sleek bathroom with a beautiful vanity from Art et Maison. A Honeywell Wi-Fi thermostat for central air conditioning and heating, motorized shades, and custom-designed closets are just some of the features of this distinctive duplex. The home office accommodates custom file cabinets, closed overhead storage, and a storage closet. A hidden attribute is the beautifully landscaped shared courtyard, conveniently located across the entryway and equipped with outdoor seating and a grill for residents' use. 456 West 19th Street Condominium includes a 24-hour doorman as well as unparalleled convenient access to the finest shops, restaurants, top-tier Equinox gym, Chelsea Market, Whole Foods, Chelsea Piers, hotels, etc, perched equidistant between The Meatpacking District and Hudson Yards, with the Highline and Hudson River Parks moments from your front door, not to mention the hundreds of world-class contemporary art galleries that have defined this highly desirable neighborhood. A brand new Faena Hotel and Spa will be the next exciting neighborhood amenity, just 2 minutes from your front door.
$1,825,000
116 W 22nd St Unit PHA New York, NY 10011
- Type:
- Apartment
- Sq.Ft.:
- 1,205
- Status:
- Active
- Beds:
- 1
- Year built:
- 2006
- Baths:
- 2.00
- MLS#:
- PRCH-35094166
ADDITIONAL INFORMATION
Experience the luxury of this Sprawling full-floor Terraced One-Bedroom Penthouse in the vibrant Chelsea neighborhood, where contemporary and comfortable living come together seamlessly. About 1100 sqft interior plus 280 sqft terrace for a total of about 1380 sqft. The Large private terrace, the high ceilings and floor to ceiling windows make this apt. a rare find. The private elevator ascends directly into this residence where you are first greeted by a gracefully appointed entry foyer that leads you into the heart of this exceptional home. From the foyer you move through a hallway that unfolds into an expansive living area with a gas fireplace and where the open-concept kitchen, living, and dining spaces harmoniously converge with floor to ceiling South facing floor to ceiling windows forming a bright magical open space with about 450 SqFt. Ideal for wonderful entertaining, family gatherings or sheer fun times. The bright and well-proportioned Living Room with over 370 sqft., features a black stone mantle gas-lit fireplace, adding a touch of warmth and charm. It can accommodate a generous dining table, a sprawling seating area as well as one or two work from home areas. The open-concept kitchen integrates effortlessly with the dining and living areas, creating a fluid space that’s perfect for both casual meals and elegant entertaining. The space is fitted with a breakfast bar, beautiful white lacquered cabinetry and is equipped with top of the line GE Profile stainless steel appliances and a five burner cook top. This kitchen’s spacious size makes cooking a pleasure with plenty of stone counter tops, an ample pantry and a walk-in closet. On the other side of this apartment’s seamless layout, you will find a large, private outdoor terrace with over 280 Sqft, ideal for hosting large gatherings, sun bathing, dining al fresco, hosting cocktail parties and enjoying the stunning views of the New York Skyline, the Clock Tower and The Empire State Building. The bedroom suite is a serene retreat, with its own floor-to-ceiling windows that look onto the private outdoor terrace. This tranquil space offers a perfect blend of privacy and accessibility, allowing for easy enjoyment of the outdoor living area. It features space for a king size bed, side table and a small desk. It has a large walk in closet that leads you into the primary bathroom. The primary bathroom is elegantly finished with neutral mosaic tiles and a large walk-In shower, offering a spa-like experience. To top it off, this home features a Washer/Dryer, hardwood floors, plenty of storage and a separate spacious light filled windowed powder bathroom in the hallway right off the private terrace, ideal for your visiting guests. The Soma at 116 West 22nd street is located in the sought-after Chelsea and a close proximity to Flatiron District, The Village, World renown Art galleries, cafes and boutiques. This apartment offers unparalleled access to the city’s vibrant lifestyle. Conveniently situated near multiple subway lines, buses and other modes of transportation. Additionally, you’ll find some of the city’s best dining options just a short walk away, making it easy to enjoy world-class cuisine and the dynamic energy of one of Manhattan’s most iconic neighborhoods. The building has a built-in security system and a gym at no additional cost. Some of the listing pictures have been virtually staged for better visualization. There are no assessments and you can benefit from unlimited financing. Call us to book an appointment to see this amazing apartment. Not to be missed.
IDX information is provided exclusively for consumers’ personal, non-commercial use, that it may not be used for any purpose other than to identify prospective properties consumers may be interested in purchasing, and that the data is deemed reliable but is not guaranteed accurate by the MLS. Per New York legal requirement, click here for the Standard Operating Procedures. Copyright 2025 Real Estate Board of New York. All rights reserved.
New York Real Estate
The median home value in New York, NY is $1,465,500. This is higher than the county median home value of $1,187,100. The national median home value is $338,100. The average price of homes sold in New York, NY is $1,465,500. Approximately 31.51% of New York homes are owned, compared to 52.07% rented, while 16.42% are vacant. New York real estate listings include condos, townhomes, and single family homes for sale. Commercial properties are also available. If you see a property you’re interested in, contact a New York real estate agent to arrange a tour today!
New York, New York 10011 has a population of 50,711. New York 10011 is more family-centric than the surrounding county with 25.95% of the households containing married families with children. The county average for households married with children is 25.3%.
The median household income in New York, New York 10011 is $139,343. The median household income for the surrounding county is $93,956 compared to the national median of $69,021. The median age of people living in New York 10011 is 42.8 years.
New York Weather
The average high temperature in July is 85.3 degrees, with an average low temperature in January of 25.6 degrees. The average rainfall is approximately 46.9 inches per year, with 26 inches of snow per year.




