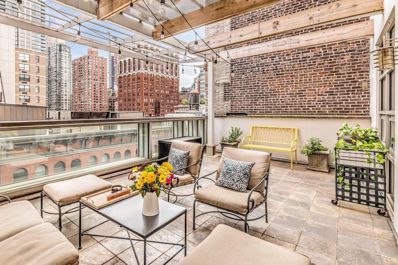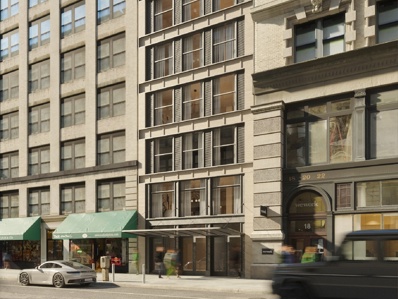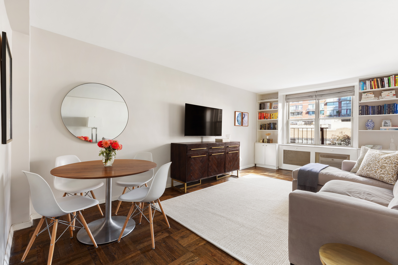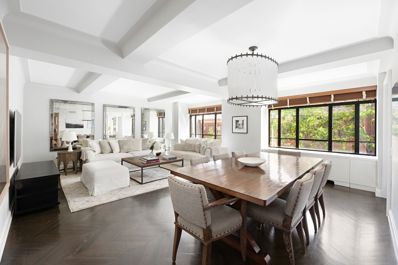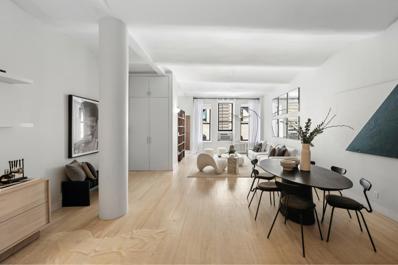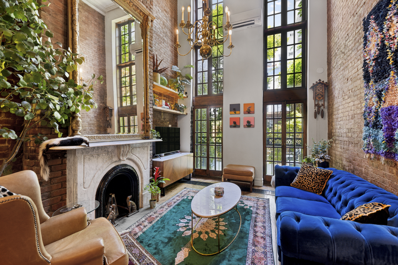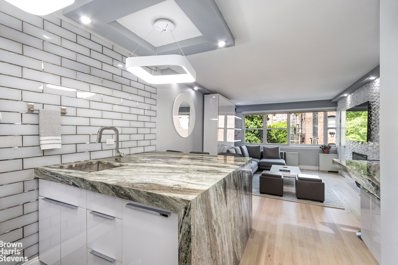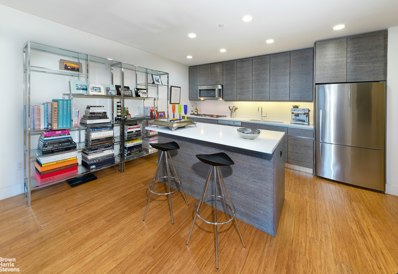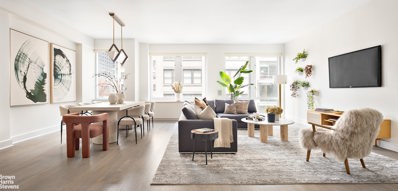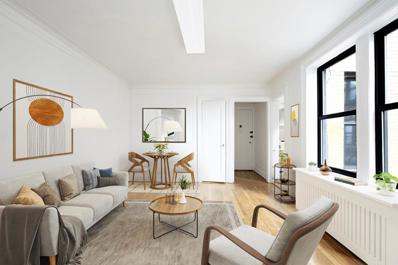New York NY Homes for Sale
$2,100,000
456 W 19th St Unit 2/3B New York, NY 10011
- Type:
- Apartment
- Sq.Ft.:
- 1,129
- Status:
- Active
- Beds:
- 1
- Year built:
- 2010
- Baths:
- 2.00
- MLS#:
- COMP-163701182596406
ADDITIONAL INFORMATION
Renowned architect Cary Tamarkin re-ignited a passion for steel multi-paned casement windows, a hallmark of this beautiful home, where impressive 18-foot ceilings set the tone of this centered West Chelsea landmark. While the main entertaining level's massive wall of windows bathes this home in Northern light all day, the expansive art walls are equally impressive, a rare combination. A classically modern, chic kitchen is equipped with high-end appliances, Corian countertops, and a backsplash. A full bathroom with a custom vanity, ideal for guests, and a full-size Miele washer/dryer are also located on this main floor. A stairway leads you up to the private, lofted primary suite (also accessible via the elevator and the upper hallway) with a sleek bathroom with a beautiful vanity from Art et Maison. A Honeywell Wi-Fi thermostat for central air conditioning and heating, motorized shades, and custom-designed closets are just some of the features of this distinctive duplex. The home office accommodates custom file cabinets, closed overhead storage, and a storage closet. A hidden attribute is the beautifully landscaped shared courtyard, conveniently located across the entryway and equipped with outdoor seating and a grill for residents' use. 456 West 19th Street Condominium includes a 24-hour doorman as well as unparalleled convenient access to the finest shops, restaurants, top-tier Equinox gym, Chelsea Market, Whole Foods, Chelsea Piers, hotels, etc, perched equidistant between The Meatpacking District and Hudson Yards, with the Highline and Hudson River Parks moments from your front door, not to mention the hundreds of world-class contemporary art galleries that have defined this highly desirable neighborhood. A brand new Faena Hotel and Spa will be the next exciting neighborhood amenity, just 2 minutes from your front door.
$1,825,000
116 W 22nd St Unit PHA New York, NY 10011
- Type:
- Apartment
- Sq.Ft.:
- 1,205
- Status:
- Active
- Beds:
- 1
- Year built:
- 2006
- Baths:
- 2.00
- MLS#:
- PRCH-35094166
ADDITIONAL INFORMATION
Experience the luxury of this Sprawling full-floor Terraced One-Bedroom Penthouse in the vibrant Chelsea neighborhood, where contemporary and comfortable living come together seamlessly. About 1100 sqft interior plus 280 sqft terrace for a total of about 1380 sqft. The Large private terrace, the high ceilings and floor to ceiling windows make this apt. a rare find. The private elevator ascends directly into this residence where you are first greeted by a gracefully appointed entry foyer that leads you into the heart of this exceptional home. From the foyer you move through a hallway that unfolds into an expansive living area with a gas fireplace and where the open-concept kitchen, living, and dining spaces harmoniously converge with floor to ceiling South facing floor to ceiling windows forming a bright magical open space with about 450 SqFt. Ideal for wonderful entertaining, family gatherings or sheer fun times. The bright and well-proportioned Living Room with over 370 sqft., features a black stone mantle gas-lit fireplace, adding a touch of warmth and charm. It can accommodate a generous dining table, a sprawling seating area as well as one or two work from home areas. The open-concept kitchen integrates effortlessly with the dining and living areas, creating a fluid space that’s perfect for both casual meals and elegant entertaining. The space is fitted with a breakfast bar, beautiful white lacquered cabinetry and is equipped with top of the line GE Profile stainless steel appliances and a five burner cook top. This kitchen’s spacious size makes cooking a pleasure with plenty of stone counter tops, an ample pantry and a walk-in closet. On the other side of this apartment’s seamless layout, you will find a large, private outdoor terrace with over 280 Sqft, ideal for hosting large gatherings, sun bathing, dining al fresco, hosting cocktail parties and enjoying the stunning views of the New York Skyline, the Clock Tower and The Empire State Building. The bedroom suite is a serene retreat, with its own floor-to-ceiling windows that look onto the private outdoor terrace. This tranquil space offers a perfect blend of privacy and accessibility, allowing for easy enjoyment of the outdoor living area. It features space for a king size bed, side table and a small desk. It has a large walk in closet that leads you into the primary bathroom. The primary bathroom is elegantly finished with neutral mosaic tiles and a large walk-In shower, offering a spa-like experience. To top it off, this home features a Washer/Dryer, hardwood floors, plenty of storage and a separate spacious light filled windowed powder bathroom in the hallway right off the private terrace, ideal for your visiting guests. The Soma at 116 West 22nd street is located in the sought-after Chelsea and a close proximity to Flatiron District, The Village, World renown Art galleries, cafes and boutiques. This apartment offers unparalleled access to the city’s vibrant lifestyle. Conveniently situated near multiple subway lines, buses and other modes of transportation. Additionally, you’ll find some of the city’s best dining options just a short walk away, making it easy to enjoy world-class cuisine and the dynamic energy of one of Manhattan’s most iconic neighborhoods. The building has a built-in security system and a gym at no additional cost. Some of the listing pictures have been virtually staged for better visualization. There are no assessments and you can benefit from unlimited financing. Call us to book an appointment to see this amazing apartment. Not to be missed.
$9,395,000
524 W 19th St Unit 6 New York, NY 10011
- Type:
- Duplex
- Sq.Ft.:
- 4,644
- Status:
- Active
- Beds:
- 5
- Year built:
- 2008
- Baths:
- 5.00
- MLS#:
- RPLU-5123124940
ADDITIONAL INFORMATION
Welcome to residence 6, a superior one of a kind, highly unique engineering marvel at Shigeru Ban's Metal Shutter Houses in the prime High Line neighborhood of West Chelsea! 5 bedrooms, 4.5 baths, 4,644 SqFt (431 m2) Interior. 575 SqFt (53 m2) Exterior. First Time Ever Available for Sale. With soaring 20' ceilings and incredible 20' tall retractable motorized glass walls, this duplex loft transforms into a spectacular "open-air" pavilion perched amidst contemporary architectural masterpieces in the foreground and iconic Midtown skyscrapers beyond. Expansive 48' loggia terrace and 4 balconies. North and south exposures offer views of starchitect-designed buildings, Midtown, and sun-flooded views overlooking The Gehry Gardens. Loft Features Include: Private Entries: 2 private floor entries on the lower level and 1 private entry on the upper floor Only Full Floors at the Building, East and West Wing in one unit Custom built in Garaventa Genesis elevator lift Great Room: 20' ceilings and 20' tall motorized retractable glass walls Ample wall space throughout for displaying artwork Custom Cabinetry: A vast abundance of Shigeru Ban custom-designed floor-to-ceiling seamless white lacquer closets, storage and cabinetry throughout Living Room: Show-stopping 48' long living room Kitchen: Custom-designed by Shigeru Ban with center island, Viking Professional range, separate convection oven / microwave, Miele hood, Subzero refrigerator, wine cooler, Smegg dishwasher, pantry, and south-facing balcony Primary Suite: Massive Poliform custom-outfitted closet, lounge / dressing room, primary bathroom spa over-looking the Gehry gardens, and south-facing balcony Primary Spa Bathroom: Bianco Dolomati marble slab floors with radiant heating, white mosaic glass tile walls, and custom Corian double sink vanity and oversized steam shower Open formal dining room adjacent to kitchen and great room enhances the open concept plan 5th Bedroom convertible to a library or media room with balcony Solid oak flooring throughout Etched glass sliding partitions fluidly divide the spaces Schuco glass balcony doors Neorist Geberit wall hung wcs Custom motorized shades and blackouts throughout Private Storage: one private storage room that transfers with the apartment The Metal Shutter House, the first US residential condominium designed by Shigeru Ban (Winner of the 2014 Pritzker Architecture Prize), is distinguished by its motorized perforated shutters covering the two major facades and its 20-foot-tall retractable glass walls that transform the entire loft into an "open-air" ambiance unlike any other. Shigeru Ban masterfully demonstrates how simplicity can coexist with spectacular design offering the owner comfortable privacy or an otherworldly Living Room-Turned-Outdoor Space experience. Building and Location: 524 West 19th Street is a boutique condominium, offering just 8 residences spread over 11 floors. Part-time Doorman 7AM - 11PM. The prime West Chelsea location is among hundreds of the world's finest art galleries, the Whitney Museum, the High Line Park, Chelsea Market, Chelsea Piers Sports Pier, the Hudson River Park and dog run, and Hudson Yards. Pets allowed. The best cost-benefit in Chelsea for exceptional value. Make an appointment to see your dream home!
$3,300,000
16 W 18th St Unit 8 New York, NY 10011
- Type:
- Apartment
- Sq.Ft.:
- 1,416
- Status:
- Active
- Beds:
- 3
- Year built:
- 2024
- Baths:
- 2.00
- MLS#:
- OLRS-2096522
ADDITIONAL INFORMATION
LOUIE XVIII An architectural masterpiece that represents a union of European elegance and American industrialization, remarkably integrating the style of Flatiron, Chelsea, and Union Square neighborhoods with timeless interior aesthetics. Welcome to Residence #8, a 3-bedroom 2-bathroom apartment featuring a private outdoor space, floor to ceiling picture windows with classic city views, and a private elevator access. The unit occupies the whole floor and has South and North exposures. Your new home design represents a celebration of function and style by offering an expansive living area, beautiful white oak floors throughout, top of the line appliance package including in-unit Bosch washer and dryer, and ample closet space. Unveil the heart of culinary excellence in the open kitchen, where custom-crafted rich oak cabinetry glows under sophisticated illumination. The elegance of stone slabs meets the warmth of GRAFF brass fixtures, creating an ambiance of refined luxury. Complemented by a massive Vigil stone island and an exquisite Miele appliance package, including the multi-function speed oven and the built-in espresso bar, your new kitchen is a testament to gourmet perfection, designed for both the avid chef and the lover of beauty. The luxury of the kitchen is mirrored in the serene tranquility of the primary and secondary bathrooms. Stone slabs expanses lay the foundation for elegance, paired with custom oak vanities that speak of meticulous craftsmanship. GRAFF brass fixtures add a touch of warmth, enhancing the sophisticated ambiance. Here, every moment is an invitation to unwind in an oasis of refined comfort of a steam shower or a deep soaking tub. Both primary and second bathrooms filled with imported high-end finishes, including Albarium stone flooring, dimmable backlit mirrors, and smoke glass sconces, are the epitome of luxury. LOUIE XVIII is a brand-new boutique condominium nestled in the heart of Ladies Mile Historic District, the symbol of Gilded Age architecture and New York City grandeur. Inspired by the notable loft style NYC buildings by a prominent architect Louis Korn, LOUIE XVIII is the collaborative work of the strong team of New York City and European architects, interior designers, and marketing specialists. The building features a collection of 9 full floor residences available in 3-bedroom full-floor layouts and enhanced by direct elevator access and private outdoor spaces. Residents will enjoy the opulence of common spaces that include meticulously designed lobby, fitness room, spa, and a stunning rooftop with endless city views, lush planters, lounge chairs and grills. LOUIE XVIII is located at the intersection of three New York City’s posh neighborhoods: Flatiron, Chelsea, and Union Square. Dozens of restaurants, cafes, bars, grocery stores, parks, entertainment options, and shops are steps away from its residents including Ralph’s Coffee, Levain Bakery, Eleven Madison Park, Eataly, Whole Foods, Trader Joe’s and many others. Nearby subway lines include???????????????????????????????? L/N/Q/R/W/4/5/6/F/M/1/2/3.
$9,745,000
63 W 17th St Unit 7A New York, NY 10011
- Type:
- Apartment
- Sq.Ft.:
- 4,114
- Status:
- Active
- Beds:
- 6
- Year built:
- 2002
- Baths:
- 5.00
- MLS#:
- COMP-163131157634215
ADDITIONAL INFORMATION
Welcome to your sanctuary in the sky: Flatiron’s most exquisite, newly renovated condo loft with a Penthouse feel, key-lock elevator, expansive living spaces, breathtaking views from 2 extraordinary private outdoor terraces, and awe-inspiring natural light from nearly every direction. Spanning the Entire 7th floor and partial 6th floor, this spectacularly unique, gut-renovated split-level condo has it all. This contemporary split-level residence spans 4,114 square feet across the entire 7th floor and partial 6th floor. Complemented by two oversized private terraces totaling 1,456 square feet of sought-after outdoor space, Residence #7A is truly a modern marvel. Featuring a stunning 50-foot sun-flooded living room and open kitchen, south and west exposures, 6 spacious bedrooms all with northern exposures, 4 full bathrooms, and one conveniently located powder room off the foyer. Enjoy breathtaking city views from two expansive planted private terraces: a 900 SF south-facing terrace and a 560 SF north-facing terrace. Wide-plank White Oak hardwood floors coupled with an organic color palette create a seamless flow that accommodates any design style. Stone elements provide a striking contrast, while natural light floods every room, ensuring a luminous ambiance throughout. The primary wing, thoughtfully removed from the public areas, boasts direct access to your North-facing terrace that invites light while preserving privacy. Custom closets and built-ins are meticulously crafted to optimize space and storage in every room. Designed to surpass contemporary smart-home standards, every detail in this home has been meticulously redesigned. Situated in the heart of Downtown Manhattan where Flatiron meets Chelsea, The Lyla Condominium Building at 63 West 17th Street is a modern luxury condominium offering discretion and privacy with its key-lock elevator and part-time doorman services. * Some images are Virtually Staged
$2,595,000
2 5th Ave Unit 4P New York, NY 10011
- Type:
- Apartment
- Sq.Ft.:
- n/a
- Status:
- Active
- Beds:
- 2
- Year built:
- 1952
- Baths:
- 2.00
- MLS#:
- COMP-162840506458079
ADDITIONAL INFORMATION
Stunning Greenwich Village Gold Coast 2 Bed/2 Bath with Balcony. Welcome to this exquisite 2-bedroom, 2-bathroom gem in the heart of Greenwich Village's coveted Gold Coast. The spacious corner unit boasts east, north, and west exposures, flooding the space with natural light. Step out onto your private balcony and take in the iconic views of 5th Avenue and even catch a glimpse of the beautiful Washington Square Park. The fully-renovated kitchen, perfect for the home chef, seamlessly flows into a sizable living room and dining alcove, creating an ideal space for entertaining. Both bedrooms come with their own en suite bathrooms for utmost convenience. Plus, you'll find an abundance of closet space, a welcoming entry foyer, and a washer/dryer within the unit. Located at 2 5th Ave, this co-op is a true Manhattan gem. Designed by the renowned Emery Roth and Sons, the building offers a white glove, full-service experience that includes a private driveway – a rare luxury in the city. Additional amenities include a state-of-the-art fitness center, on-site management, a live-in building manager, a secure package room, storage options, bike storage, a residents' lounge, a children's playroom, garage facilities, on-site valet service, and a peaceful library space. Pied-a-terres, co-purchasing, and gifting are all welcome with board approval. Please note that there is a 2% Flip Tax. This prime location provides easy access to numerous subway and bus lines, CitiBike stations, schools, beautiful parks, and all the vibrant attractions that downtown Manhattan has to offer. It is currently zoned for PS 41. Don't miss this incredible opportunity to experience the epitome of luxurious city living. Showings are available by appointment only.
- Type:
- Apartment
- Sq.Ft.:
- n/a
- Status:
- Active
- Beds:
- 1
- Year built:
- 1962
- Baths:
- 1.00
- MLS#:
- RPLU-1032523119730
ADDITIONAL INFORMATION
Welcome to your new home in the heart of Greenwich Village! This spacious and inviting one-bedroom apartment is designed to impress with its charming blend of classic elegance and modern sophistication. Step inside to discover beautiful hardwood floors that add warmth and character to every room, while the street-facing windows create a bright and airy atmosphere. The brand-new, fully renovated kitchen is a culinary enthusiast's dream, featuring top-of-the-line appliances and sleek, contemporary cabinets. The generously outfitted closets ensure that all your storage needs are met, providing a clutter-free and organized living space. The building is equipped with all the modern conveniences you could desire, including Verizon Fios for high-speed internet, a live-in superintendent to address any needs, and a part-time doorman. There is no Flip Tax! Located in a prime location, this apartment places you steps away from the iconic Union Square Green Market, Whole Foods, Trader Joe's, and an array of the best restaurants New York City has to offer. Embrace the vibrant lifestyle of Greenwich Village, where every day brings new experiences and opportunities for adventure. Don't miss out on this incredible opportunity to call this exceptional apartment your new home. Discover the perfect blend of comfort, style, and convenience, and start your next chapter in one of New York City's most desirable neighborhoods.
$2,495,000
69 W 9th St Unit 7BC New York, NY 10011
- Type:
- Apartment
- Sq.Ft.:
- n/a
- Status:
- Active
- Beds:
- 3
- Year built:
- 1959
- Baths:
- 3.00
- MLS#:
- COMP-162751791041371
ADDITIONAL INFORMATION
Greenwich Village 3 Bedroom/3 Bathroom Embrace the Greenwich Village lifestyle in this well laid out, sun-filled three-bedroom, three-bathroom home featuring move-in ready interiors, excellent storage, and delightful western views from all of the bedrooms, over the iconic Jefferson Market Library and Garden. All this in an ideal Village location within a full-service postwar cooperative. Resulting from the seamless combination of two units, residence 7BC welcomes you with crisp white art walls, and a wall of windows facing south. A gracious foyer flanked by an extra-large coat closet ushers you into the spacious living and dining areas, creating an ideal flow for gathering and relaxing. The kitchen is perfectly arranged with rows of sleek white cabinetry, granite countertops and stainless steel appliances, including a gas range, dishwasher and built-in microwave. Off the living room, unwind, entertain or work from home in the spacious media room/den wrapped with a wet bar and wine refrigerator, floor-to-ceiling storage, a built-in desk, adjacent closets and a well-appointed bathroom off of a laundry room. The primary suite offers a king-size bedroom, open-sky sunset vistas, and two large closets, including a walk-in. The en suite primary bathroom impresses with a contemporary shower, vanity and commode surrounded by lovely floor-to-ceiling tile. A large secondary bedroom, also offers western views, a roomy closet and easy access to an adjacent full bathroom. Off the media room/den, French doors open to a third bedroom with two closets as well as historic Jefferson Market Library views. Through-the-wall air conditioning and an in-unit Miele washer/dryer add comfort and convenience to this Greenwich Village haven. Built in 1959 and incorporated in 1985, 69 West 9th Street, situated on a lovely tree-lined block, is a well-run, pet-friendly building where residents enjoy 24-hour doorman and live-in superintendent service, laundry and bike storage. Pieds-à-terre, gifting, co-purchasing, and subletting are allowed on a case-by-case basis with board approval. Garage parking is available for rent, when availabilities present themselves. There is a $1153.05 monthly assessment in place until March 2025 for lobby improvements and Local Law 11. Ideally situated at the intersection of Greenwich Village, the West Village, Chelsea and Union Square, this outstanding downtown location is surrounded by the city's best dining, shopping and nightlife destinations. Foodies will love the easy access to Citarella directly downstairs, plus Whole Foods, Trader Joe's and the year-round Union Square greenmarket all within reach. Transportation is effortless from this central location with B/D/F/M, L, 1/2/3, A/C/E, 4/5/6, N/Q/R/W and PATH trains, excellent bus service and CitiBikes all nearby.
$6,500,000
447 W 22nd St New York, NY 10011
- Type:
- Townhouse
- Sq.Ft.:
- 4,935
- Status:
- Active
- Beds:
- 11
- Year built:
- 1900
- Baths:
- 6.00
- MLS#:
- RPLU-5123116507
ADDITIONAL INFORMATION
47 West 22nd Street is a 100% free-market, six-unit multifamily townhouse property located in the heart of the West Chelsea neighborhood of Manhattan. The 5-story, 20' wide multifamily building encompasses 4,935 square feet with six (6) residential units. Of the six (6) units, there is one (1) three-bedroom, two bathroom garden duplex with a generous private backyard, two (2) three-bedroom units with private outdoor spaces, two (2) one-bedroom units, and one (1) studio unit. The building is fully occupied, offering strong in-place cash flow coupled with significant value- add upside through renovation strategy. 447 West 22nd Street is ideal for either an investor or an end-user seeking an irreplaceable asset in a prime Manhattan submarket, with in-place income from the units and the future ability to renovate all 6 units to benefit from the fully free-market status of the property. The property benefits from a 44' private rear yard, which is currently accessible only to a garden duplex unit. Due to the 100% free-market status, there is the future ability to convert the property into an incredible single-family townhouse Co-Exclusive with Avison Young
$6,000,000
32 W 18th St Unit 7B New York, NY 10011
- Type:
- Apartment
- Sq.Ft.:
- 3,292
- Status:
- Active
- Beds:
- 3
- Year built:
- 1908
- Baths:
- 4.00
- MLS#:
- COMP-162616393104028
ADDITIONAL INFORMATION
This exquisite triple-mint residence enjoys a semi-private elevator landing, boasts soaring 11.5 foot high ceilings and exudes luxury from high-end finishes throughout. As you enter this home, you are greeted by an expansive Great Room framed by oversized mahogany-encased windows that span the width of the residence. The Great Room includes a welcoming living and dining room, a tasteful breakfast banquette, an elegant library that boasts beautiful custom millwork, and a refined fireplace that is a focal point of the living room. The Great Room is open to the 23-foot, sleek and timeless Rosewood kitchen by Valcucine of Italy, outfitted with top-of-the-line appliances such as Subzero and Miele, a built-in espresso maker, double-zone wine cooler, and wenge wood and rosewood cabinetry. The oversized primary bedroom en-suite offers brilliant southern light and city views, a large walk-in closet plus two additional closets. The sumptuous primary bathroom is outfitted with lustrous stones, marble slab, double vanities, Dornbracht fixtures, and has a stand-alone deep soaking whirlpool tub and a separate glass double shower stall. Two additional generously sized bedrooms with ensuite marble baths also offer southern light and city views and built-in millwork cabinetry. Other features include solid oak hardwood floors throughout, in-unit washer & dryer, custom millwork, electric shades (in the primary bedroom), central heat and air system, ample storage, and radiant flooring. Designed in 2005 by Cetra-Ruddy, Altair 18, located in the heart of the Flatiron District, off Fifth Avenue, is the masterful conversion of a 1927 loft building to modern and sophisticated condominium homes that boast a grand scale. This exclusive boutique condominium provides coveted pre-war qualities with all modern services and conveniences including a fitness center, storage, and a beautiful roof terrace with a communal barbecue and spectacular city views from the Empire State Building to Hudson Yards and beyond. There is a 24-hour lobby attendant and a Superintendent. Large private storage unit is conveyed with the sale. Pets are welcome. With its terrific location, at the nexus of Greenwich Village, Flatiron and Chelsea, you have quick access to the best of NYC restaurants, gourmet shops, boutiques, and art galleries.
$6,500,000
130 W 12th St Unit 6B New York, NY 10011
- Type:
- Apartment
- Sq.Ft.:
- 1,961
- Status:
- Active
- Beds:
- 3
- Year built:
- 1940
- Baths:
- 3.00
- MLS#:
- PRCH-35098178
ADDITIONAL INFORMATION
A rare 3 bedroom B-line apartment is now available at 130 West 12th Street, adjacent to the Greenwich Lane complex. The 1941 building was in 2012 reimagined and developed by the Rudin family as an independent prewar condominium. Owners have access to a private on-site gymnasium to the Greenwich Lane Fitness and Wellness Center and 25 meter (82 foot) swimming pool. The thoughtfully designed floorplan includes nearly 2,000 interior square feet. More than 60 linear feet overlook a charming tree-lined block in the heart of the Greenwich Village Historic District. Abundant natural light streams through oversized Art Deco inspired thermal casement windows. A four-pipe HVAC system provides each room with zoned climate control. The design successfully marries classic prewar elegance with every modern convenience. A Foyer leads to a large central Gallery providing a gracious separation of the public and private spaces of this special home. The expansive open-plan Living/Dining Room, features 2 oversized casement windows and rich chevron patterned oak flooring. The design is ideally suited for entertaining a large group or hosting an intimate meal. The spacious windowed Eat-In Chef’s Kitchen adjoins both the Living/Dining Room and Gallery and is perfect for entertaining yet practical for everyday use, with Viking, Sub-Zero and Miele appliances, sleek white Glassos countertops and a 6-burner stainless steel stove. A well-proportioned center island with seating contains a microwave and wine refrigerator. The generous Primary Bedroom, overlooking the historic homes of a verdant West 12th Street, includes a walk-in and a double closet, each with custom built-in storage, and a south-facing en-suite Primary Bathroom with radiant-heated floors, a large walk-in shower, dual sinks set in a white marble topped vanity complemented by hand-crafted Lefroy Brooks fixtures. Two additional Bedrooms, each with custom built-in storage, are convenient to a Second Bathroom. A well-placed Powder Room, a Laundry, Linen Closet and a deep Guest Closet complete this compelling floorplan. This exceptionally beautiful home is offered in pristine, turn-key condition with striking 21st century interiors and luxurious finishes throughout. Exemplary security and service is consistently provided by a full-time Resident Manager and 24-hour attended Doorman and Concierge staff. Building amenities include a first floor windowed Fitness Center and a landscaped Roof Deck with panoramic views of the city skyline and the Hudson River. Residents have full access to the La Palestra managed Greenwich Lane Fitness Center, with training and weight facilities, yoga, Pilates and treatment rooms, a 25-meter swimming pool with hot tub, and high-end golf and multi-sport simulator. The Rudin family’s renovation of the building and the residential interiors was led by Cook + Fox Architects, an award-winning firm focused on sustainable design with significant experience in the restoration of historic properties. 130 West 12th Street was the recipient of the 2012 Sustainable Design Award by Global Green USA for design and sustainable redevelopment. In addition, the building was at that time awarded the LEED-NC Gold Certification from the US Green Building Council (USCBC). Jed Johnson Associates, Inc., an internationally recognized interior design firm, designed the lobby and corridors. The monthly amenity fee is $321.80.
$1,590,000
333 W 22nd St Unit 4D New York, NY 10011
- Type:
- Apartment
- Sq.Ft.:
- n/a
- Status:
- Active
- Beds:
- 2
- Year built:
- 1910
- Baths:
- 2.00
- MLS#:
- COMP-168274488276773
ADDITIONAL INFORMATION
Welcome to Residence 4D at 333 W 22nd Street; a stunningly renovated 2-bedroom, 2-bathroom home featuring an in-unit washer/dryer and private outdoor space in the heart of the highly desirable Chelsea neighborhood. As you step inside the home, you're welcomed by a spacious foyer complete with a large coat closet and plenty of space for a home office or entryway furniture. The expansive living room layout easily accommodates an oversized sectional sofa, coffee table and additional seating. The designated dining space is accented by original exposed brickwork and can easily fit a table for a seating of four to six. The custom kitchen offers an open layout, making it perfect for entertaining guests. It is equipped stainless steel appliances, including a Miele dishwasher, Liebherr refrigerator, stainless steel range, stone countertops, a custom water filtration system. A breakfast/cocktail bar with a wine/beverage refrigerator, seamlessly connects the kitchen to the living room. Oversized northeast-facing windows fill the space with natural light, offering serene views of nearby townhouses and lush, green treetops. The tranquil primary bedroom features large northeast-facing windows and easily fits a king-sized bed with plenty of room to spare for a wardrobe or dressers and nightstands. The generous custom-built walk-in closet provides ample storage. The ensuite bathroom showcases white marble, a mosaic tile wall, a glass-enclosed shower, and heated light fixtures. The full-size washer and dryer can also be found in the primary bathroom. The secondary bedroom can be used for guests or serve as a spacious home office. It looks onto lush greenery and provides a quiet space. The renovated second bathroom features beautiful tile work, a floating vanity, a deep soaking tub, and Toto toilet. Additional highlights of this exceptional home include hardwood floors, recessed lighting, an integrated sound system, chic ceiling fans, abundant storage, and through-wall air conditioning. One of the top highlights of this beautiful home is outdoor space! Enjoy a glass of wine or take in some fresh air on the rooftop. This apartment comes with shared roof rights, limited to only two other units in the building. Included with the sale is a large storage cage in the basement. The low maintenance charges make this an unbeatable value in one of the best neighborhoods NYC has to offer. Located on a picturesque, tree-lined landmark block in Chelsea, 333 W 22nd Street is a well-maintained, pet-friendly ELEVATOR building surrounded by beautiful townhouses. The building offers on-site laundry (in addition to the in-unit w/d), bike storage, and storage cages. You’ll be just moments away from some of the city’s finest restaurants, shops, theaters, and fitness options, including Chelsea Piers and The High Line Park. The location is also ideal for multiple transportation options, including the subway, Citibike, and buses. *The furniture is virtually staged. *Subletting not permitted. *Assessment of $800/month for 6 months for facade work
- Type:
- Apartment
- Sq.Ft.:
- n/a
- Status:
- Active
- Beds:
- 1
- Year built:
- 1963
- Baths:
- 1.00
- MLS#:
- COMP-162114345490070
ADDITIONAL INFORMATION
Enjoy a wonderfully spacious and tranquil one bedroom home at The Vermeer, one of Chelsea's most desirable cooperative buildings. The living room spans over 32 feet and offers a flexible layout with plenty of room for entertaining. The renovated kitchen features top-of-line appliances including a Liebherr refrigerator and a Viking stove. Additional features include a beautifully renovated bathroom offering excellent storage space and abundant custom closets. The Vermeer is a luxury cooperative building located at the crossroads of Chelsea and Greenwich Village. It is convenient to all transportation as well as a wide variety of shopping and restaurants. The building is impeccably maintained and managed. The staff includes a resident manager, full-time doormen, concierge as well as a staff of porters and handymen. There is a stunning planted and furnished roof deck, a garage, bike room and a large welcoming lobby. The building has exceptional financials resulting in a low monthly maintenance that includes gas and electric. Pets allowed. Primary residence.
- Type:
- Apartment
- Sq.Ft.:
- n/a
- Status:
- Active
- Beds:
- n/a
- Year built:
- 1929
- Baths:
- 1.00
- MLS#:
- RPLU-33423094636
ADDITIONAL INFORMATION
Experience luxury living at 161 West 16th Street in the heart of Chelsea. Residence 9C is a meticulously renovated Junior 1-Bedroom with northern exposures. The formal entry foyer features an exposed iron door, spacious coat closet, dressing room with abundant storage, and a newly renovated bathroom with a glass stall shower, white subway tile, mosaic accents, recessed lighting, vanity, and medicine cabinet. The bright living room, with newly finished hardwood floors and beamed ceilings provides ample space for entertaining. There is also a thoughtfully designed area to serve all your work from home office needs. The adjacent bedroom fits a queen-sized bed and additional furniture. The windowed kitchen, partially open to the living room, includes stainless steel appliances, full size dishwasher, marble countertops, backsplash, and Oak wood cabinets. Functional and chic, this home will check off everything on your wish list! Centrally located in Chelsea and adjacent to Union Square, West Village, and Meatpacking District,161 West 16th is a highly coveted and established coop with stellar financials.Residents enjoy a furnished roof-deck with 360-degree Manhattan and Hudson River views, a well-maintained laundry room, bike room, full-time doorman, and superintendent. Located off 7th Avenue, this Art-Deco building is near Cafeteria, Sabon, William Sonoma, and Furniture Row, with easy access to the1,2,3,A,C,E,F,M trains. Call for an appointment asap! ASK me about a possible rate buy down concession. PURCHASE this home with an interest rate that is 2% below market prevailing rates. Let's discuss.
$1,495,000
4 W 16th St Unit 4A New York, NY 10011
- Type:
- Apartment
- Sq.Ft.:
- 1,240
- Status:
- Active
- Beds:
- 1
- Year built:
- 1902
- Baths:
- 2.00
- MLS#:
- RPLU-5123085827
ADDITIONAL INFORMATION
Welcome home to your stylish loft in the heart of the city, where architectural elegance meets comfort and convenience. From the barrel-vaulted ceilings to the oversized windows, this home exudes quintessential NYC loft style. Located right off 5th Avenue, just moments from Union Square, this stunning alcove loft offers easy access to some of the city's best dining, entertaining, and shopping - the best of Downtown right at your fingertips! Residence 4A features stunning 11-foot barrel-vaulted ceilings, architectural columns, hardwood floors, and oversized windows that let in abundant natural light, creating a bright and airy ambiance. The kitchen is a chef's delight. It has been meticulously renovated to include ample, thoughtful storage and top-of-the-line stainless-steel appliances, including a 6-burner gas oven and dishwasher. The abundance of counter space makes cooking a dream, and the bar seating is perfect for entertaining or a casual meal. With two full modern bathrooms, this home offers both convenience and privacy. Private storage unit included with the sale. 4 West 16th Street is a landmarked small boutique coop, located in the historic Ladies' Mile District, that was originally a printing press built in the 1920s. The building offers a part-time super, virtual doorman, key-locked elevator, laundry room, and bike storage. Located right off 5th Avenue, it is minutes away from Union Square, which offers the best farmers market in NYC, and easy access to the F,M,N,Q, and R Subway lines. Pets, co-purchasing, subletting, and pied-a-terre are allowed.
$3,995,000
515 W 23rd St Unit 6 New York, NY 10011
- Type:
- Apartment
- Sq.Ft.:
- 2,300
- Status:
- Active
- Beds:
- 3
- Year built:
- 2008
- Baths:
- 3.00
- MLS#:
- COMP-165308728629741
ADDITIONAL INFORMATION
Come enjoy this incredible full-floor residence accessible via a private keyed elevator, offering 2,300 square feet of luxurious living space with 3 bedrooms and 3 bathrooms. You’ll be greeted by stunning, panoramic views of the Highline, Hudson Yards, and the iconic Manhattan skyline, with exposures to the North, South, and East. This thoughtfully designed layout maximizes both public and private spaces, with the bedrooms perfectly tucked away from the spacious corner living, dining, and kitchen areas. The grand living room, bathed in natural sunlight, is perfect for entertaining or unwinding after a long day. The exquisite kitchen is a culinary dream, featuring top-of-the-line Miele appliances, a SubZero fridge, a wine cooler, plenty of storage, sleek Corian countertops, and a large island/breakfast bar that comfortably seats five. The primary suite is a true sanctuary, boasting three closets, including a walk-in, and a luxurious five-fixture bathroom with elegant marble slab walls, stone floors, a custom glass-enclosed tub and shower, and an 11-foot wide double vanity. Two additional bedrooms and bathrooms provide ample space for guests or family. Additional highlights include solid oak floors, soaring ceilings, automated shades, dimmable lighting, and central air. HL23 is a modern architectural gem, an award-winning boutique condominium designed by the renowned architect Neil Denari, with interiors by the acclaimed Thomas Juul-Hansen. This LEED Gold certified, energy-efficient building offers 14 full-floor residences, a 24/7 doorman, a private fitness center, and bike storage. Located in the heart of West Chelsea, you’ll have the Highline Park, Chelsea Piers, and the Hudson River right at your doorstep, with world-class art galleries, restaurants, Chelsea Market, the Meatpacking District, and Hudson Yards just a short stroll away.
$5,995,000
353 W 22nd St New York, NY 10011
- Type:
- Townhouse
- Sq.Ft.:
- 3,300
- Status:
- Active
- Beds:
- 6
- Year built:
- 1901
- Baths:
- 4.00
- MLS#:
- RPLU-1032523093101
ADDITIONAL INFORMATION
353 West 22nd Street, #TH Historic charm with important renovations abounds in this glamorous TwoFamily townhome seconds from the High Line, Chelsea Market, renowned art galleries, and exciting dining and nightlife. Graced with a stunning Neo-Grec façade and original 19 th -century details throughout, this distinguished four-story residence features two self-contained remodeled apartments. One of the units is already generating steady above market rental income with reliable renters in place. The other can easily be rented out or used by owners. UNIT 1 is a sumptuous 2-bedroom, 2-bathroom garden duplex with a private entrance, a gorgeous loft, and a tranquil backyard with flagstone pavers and plenty of space for entertaining, alfresco dinner parties, grilling, gardening, and more. Both bedrooms have reach-in closets and easy access to full bathrooms. This unit is currently owner occupied. UNIT 2 is a 4-bedroom, 2-bathroom triplex with a skylit spiral staircase, large rooms, and wonderful natural light. Formal living and dining rooms flank a central kitchen, and king-size bedrooms have reach-in closets and share access to full bathrooms. This unit is currently occupied with renters in place until summer 2025. Additional highlights include exposed redbrick walls, lovely archways, custom built-ins, ceiling medallions, crown molding, hardwood floors, airy ceilings, oversized windows, and original fireplace mantels. New boiler, recently updated kitchens & bathrooms, new roof, and complete garden build out with Gazebo. Built in 1874, 353 West 22 nd Street is one of two mirror-image townhomes commissioned by a successful pharmacist who immigrated from Scotland in the mid-1800s. It was also once the home of 19 th -century actress Clara Louise Thompson. Nestled in the heart of Chelsea, the property is moments from restaurants, bars, cafes, and shops. It also enjoys close proximity to the Meatpacking District, the Whitney Museum of Art, the Hudson River Greenway, the Flatiron District, and Hudson Yards. Accessible subway lines include the 1, A, C, E, and L.
- Type:
- Apartment
- Sq.Ft.:
- 525
- Status:
- Active
- Beds:
- n/a
- Year built:
- 1961
- Baths:
- 1.00
- MLS#:
- RPLU-21923085964
ADDITIONAL INFORMATION
SHOWINGS BY APPOINTMENT! Welcome home to this junior 1-bed uniquely converted from an alcove studio. As part of a top-to-bottom full gut renovation Apt 7C offers the convenience of not one, but two murphy beds. Every inch of space has been optimized for maximum storage capacity with custom-built closets and cleverly integrated shelving and cabinetry. The well-appointed gourmet kitchen is equipped with Miele appliances, ample storage space, and oversized dining counter. The large west-facing windows flood the apartment with natural light, creating a welcoming ambiance and offering picturesque townhouse garden views. Additional apartment features include: white oak hardwood floors, electric shades, and Napoleon electric fireplace. Central Air (PTAC). The John Adams is a full-service coop built in 1961. The building features 24-hour doorman, live in super, newly upgraded furnished roof deck, bike storage and laundry room. Subletting (2 out of 5 years), pied-a-terre, purchasing in a trust and co-purchasing allowed on a case by case basis. Corporate purchasing, and guarantors are not permitted. 80% Financing Allowed. Pets Allowed. Situated in the prime Greenwich Village neighborhood, this apartment is surrounded by a myriad of dining, shopping, and entertainment options. Close proximity to Union Square, Washington Square Park, and the West Village. Easy access to all forms of transportation. Please call today to schedule a private tour.
- Type:
- Apartment
- Sq.Ft.:
- n/a
- Status:
- Active
- Beds:
- 3
- Year built:
- 1964
- Baths:
- 3.00
- MLS#:
- COMP-161539231786058
ADDITIONAL INFORMATION
Welcome to luxurious living at its finest at 10 West 15th Street. This beautifully appointed three-bedroom, three-bathroom co-op featuring expansive interiors, sunny southern exposures, and an unbeatable location at the intersection of Union Square, the Flatiron District, Chelsea and Greenwich Village. The result of a seamless combination of two large units, this sprawling home welcomes you inside with a gracious foyer flanked by oversized closets, nodding to the generous storage found throughout. Tall ceilings trimmed with crown molding rise above wide-plank hardwood floors, gorgeous wallcoverings and custom under-window built-ins. Relax and entertain in the spacious L-shaped living/dining room flanked by massive windows and illuminated cabinetry, or plan your next culinary achievement in the walk-through kitchen where custom glass-front cabinetry trimmed with granite countertops and mosaic tile backsplashes surround stainless steel appliances. The desirable split-bedroom layout places the massive owner's suite in the eastern wing. Enjoy a king-size bedroom, a boutique-inspired custom walk-in closet/dressing room, and an en suite bathroom smartly designed with abundant storage and a separate vanity area. In the west wing, you'll find a sizeable secondary suite with a roomy closet and private full bathroom perfect for guests. A third bedroom and full guest bathroom complete this pristine, sun-splashed abode. The Parker Gramercy is a handsome postwar brick building where residents enjoy low monthly maintenance, as the cooperative owns the garage and commercial spaces. Amenities include a full service 24-hour doorman, concierge, and live-in superintendent service, on-site laundry and dry cleaning, and entrances on both 14th and 15th streets. The parking garage is accessible from within the building and offers significantly discounted monthly rates to residents. Pets, pieds-à-terre, co-purchasing, 75 percent financing, and subletting with some restrictions are permitted with approval. In this fantastic Midtown-meets-Downtown location, you're surrounded by the best of Manhattan living. Whole Foods, Trader Joe's and Union Square's famed year-round greenmarket are just blocks away, as are a half-dozen Michelin-starred restaurants. Enjoy easy access to Washington Square Park and The High Line, while nearby F/M, L, 1/2/3, 4/5/6, N/Q/R/W, L and PATH trains, excellent bus service, and CitiBike stations put the rest of the city within easy reach. Don't miss the opportunity to make this exceptional co-op your new home. --
- Type:
- Apartment
- Sq.Ft.:
- 875
- Status:
- Active
- Beds:
- 1
- Year built:
- 1930
- Baths:
- 1.00
- MLS#:
- RPLU-5123085333
ADDITIONAL INFORMATION
With rents very pricey isn't it time to acquire your very own slice of the "BIG APPLE"? If you are searching for that special and amazing prewar apartment and don't mind placing your own signature on it with a little updating, we invite you to preview this circa 1930's prewar 1 bedroom, 1 bath residence. It's perfectly positioned on the southwestern corner of 465 West 23rd Street in iconic London Terrace Towers Co-op. This apartment boasts double exposures and enjoys brilliant light throughout the day while delivering epic sunset light at dusk. This is a Management Approval sale, and not subject to the 2% of purchase price Co-op transfer tax. No Board interview is required. A terrific opportunity for one to acquire this residence with ease. Here's what you'll find when entering this unique prewar residence L-shape entry foyer leading to a very spacious living room that can easily accommodate entire dining + living room ensembles Five (5) oversize windows framing views of circa 19th century Townhomes, the HighLine Park Promenade (directly across the street). An enormous walk-in closet / space that can be turned into a home office alcove area A very sizable bedroom that can manage a full bedroom suite, in addition, offering plenty of floor to ceiling closet storage Windowed kitchen w/ white cabinetry, stainless steel appliances Fully renovated Bathroom includes a shower stall, vanity sink with storage and tile floor and walls. When residing here at London Terrace Towers, you will find materials implemented in the construction method that were meant to last a lifetime. Some Architectural features include 9' +/- beamed ceilings, interior brick walls, solid oak plank flooring, and original 1930's steel door frames and radiator grillwork. Are you someone that wishes to include a 1/2 Olympic size indoor heated pool in your health regimen? Maybe you can utilize a private health facility with state-of-the-art equipment, (personal trainers are available). The use of a steam room and / sauna in the private locker rooms is the perfect way to end an intense workday or workout. An indoor garage is located under the complex, (separate fee applies, not part of Co-op). The lushly planted and teak furnished roof deck, 24-hour lobby attendants, Live-in Superintendent, full time maintenance staff and porters are all here to ensure your ultimate comfort. Pets are welcome too! Take a stroll a few blocks north on the HighLine to Hudson Yards. Come visit us and see for yourself why so many residents love living in London Terrace Towers.
$1,300,000
305 W 16th St Unit 6B New York, NY 10011
- Type:
- Apartment
- Sq.Ft.:
- 692
- Status:
- Active
- Beds:
- 1
- Year built:
- 2008
- Baths:
- 1.00
- MLS#:
- RPLU-63223084158
ADDITIONAL INFORMATION
This one bedroom in the heart of Chelsea checks all the boxes! Want condo rules, open views, an 118 sf terrace, glorious sunshine, private storage and an in unit washer/dryer? It's all here! This one of a kind home is being offered by the original owner and is in excellent condition. The loft like main room is a wonderful space to entertain in, with a spacious kitchen that includes a centered island, custom Italian cabinetry, top of the line stainless steel appliances, and caeserstone countertops. West facing, the apartment overlooks a small park which provides privacy, and offers lovely sunsets from the wall of windows in both rooms. This is an end unit with 9.4' ceilings, bamboo floors, a new washer/dryer and new HVAC units. The added bonus is a walk in storage unit which measures 4 feet wide by 9.5 feet deep. Whether used as a primary residence, pied-a-terre, or investment property, it allows you to save on a substantial mortgage tax while granting you the more relaxed rules of a condo. Conveniently located at the intersection of Chelsea, the Meatpacking District and the West Village, the Full Service building has a free fitness room and stunning landscaped roof deck with open city and Empire State Building views, perfect for relaxing or entertaining on. Built in 2011 as a Cond-op the building has condo rules which allows immediate subletting, guarantors, co-purchasing and welcomes pets of all sizes.
$1,950,000
422 W 20th St Unit 3G New York, NY 10011
- Type:
- Apartment
- Sq.Ft.:
- 930
- Status:
- Active
- Beds:
- 2
- Year built:
- 1895
- Baths:
- 1.00
- MLS#:
- COMP-161264576813799
ADDITIONAL INFORMATION
Sun flooded two-bedroom, one-bathroom residence in Chelsea’s fabulous condominium from The Brodsky Organization. With access to the Close, the gated private enclave of the General Theological Seminary located across the street, and interiors by noted architect Alan Wanzenberg, this home features a spacious south-facing living room, a newly installed kitchen and windowed bathroom with state-of-the-art finishes, as well as graceful details such as solid oak plank flooring and Shaker-style doors and cabinetry that complement the classic aesthetic of the original 19th-century facade. The apartment is also one of only three configurations with its own Bosch washer and dryer.
$3,999,000
146 W 22nd St Unit 7 New York, NY 10011
- Type:
- Apartment
- Sq.Ft.:
- 2,603
- Status:
- Active
- Beds:
- 3
- Year built:
- 2003
- Baths:
- 3.00
- MLS#:
- RPLU-63223068428
ADDITIONAL INFORMATION
Welcome to The Paradigm, a boutique luxury condominium loft building that perfectly embodies elevated living in the heart of Chelsea. Residence 7 offers an entire floor of refined elegance, seamlessly blending expansive living and entertaining spaces to suit any lifestyle. This stunning and spacious 3-bedroom, 3 bathroom condo has been meticulously maintained in mint condition, presenting an unparalleled opportunity for discerning buyers. Step into the residence via the private, keyed elevator, which opens into a welcoming foyer that sets the tone for this luxurious home. The expansive open-plan living area is perfect for hosting gatherings or relaxing in style. The chef's dream kitchen is exquisitely outfitted with top-of-the-line Subzero appliances, including a refrigerator and dual temperature wine refrigerator, a Viking range, and a Bosch dishwasher. Poggenpohl cabinetry and granite countertops, along with an immense breakfast bar for additional dining options frame the space and open to the spacious great room. The enormous primary and second bedroom suites each feature their own private balconies, providing serene outdoor spaces to unwind. Both bedrooms are accompanied by en-suite bathrooms, each offering luxurious soaking tubs, separate showers, and Toto toilets, ensuring the utmost in comfort and privacy. The third bedroom and bathroom are thoughtfully positioned off the living room which make it ideal for guests or a home office. Additional features of this impeccable residence include in-unit washer and dryer, abundant closet space, and additional large storage in the basement all ensuring convenience and ease of living. Please note: the taxes reflect the primary ownership abatement. The unabated taxes are $4,245.21/mo. The Paradigm offers a roof deck with stunning open city views, providing a perfect retreat for relaxation and entertaining. The building's prime location in Chelsea offers unparalleled access to major transportation lines and is in close proximity to Trader Joe's, Whole Foods, Eataly, and Chelsea Market. Residents will enjoy the vibrant neighborhood, filled with fabulous shopping, dining, and cultural experiences.
- Type:
- Apartment
- Sq.Ft.:
- 502
- Status:
- Active
- Beds:
- 1
- Year built:
- 2005
- Baths:
- 1.00
- MLS#:
- PRCH-35044292
ADDITIONAL INFORMATION
Great apartment, great neighborhood, and a lovely home in Chelsea! A tranquil, cozy and serene one bedroom residence with soothing garden and sky view. This beautiful home offers plenty of living, bedroom and closet space. The open kitchen is equipped with granite counter with glass mosaic backsplash, GE stainless appliances, and Cayenne maple cabinets, Danze fixtures and porcelain floors. 555 W 23rd Condominium is a full service luxury condo in the heart of West Chelsea. Located within NYC minute access to Chelsea Piers, Hudson River Park, The Highline Park, famous galleries and fabulous restaurants. The amenities include 2,000 sq ft health club, entertainment lounge with pool table, TV, fireplace, a 9,000 sq ft landscaped courtyard with fountain and bike storage.
- Type:
- Apartment
- Sq.Ft.:
- n/a
- Status:
- Active
- Beds:
- 1
- Year built:
- 1927
- Baths:
- 1.00
- MLS#:
- OLRS-2092592
ADDITIONAL INFORMATION
NEW LISTING – FIRST TIME EVER ON THE MARKET SPONSOR OWNED – NO BOARD APPROVAL REQUIRED – Ask Price of $739,000 reflects purchase of apartment in its “AS IS” condition. Bring your contractor and your ideas to renovate this one bedroom to your exact specifications and taste! This sunny, quiet 1 bedroom is located in an established, pre-war, elevator co-op in the heart of Chelsea! Conveniently located to terrific restaurants, cafes & bakeries, Big Box retailers, The Highline, Chelsea Piers, Chelsea Market, The Whitney and major educational and cultural institutions. Located near the A,C,E,F & 1 Train lines. The Chelsea Arms at 319 West 18th Street, between 8th & 9th avenues, is a very well-maintained six story, 60 unit Coop with a tastefully upgraded lobby and common public halls. Apartment 5H, located on the 5th floor, has wonderful light and some open city and sky views from the apartment’s bedroom. This Sponsor-owned apartment has been partially prepped — walls and floors are in very good shape. The kitchen and bathroom will require full replacement. The Sponsor is willing to consider renovating these rooms per the new Shareholder’s specs at a separate additional fixed price to be discussed and determined. Or, the apartment can be sold “as is.” Classic pre-war details include well-proportioned rooms, high ceilings, and great linear wall space offering ample storage possibilities. The living room can accommodate comfortable furnishings, including a full-sized dining table and chairs. The bedroom will can easily enough to accommodate a queen-sized bed and end tables. Add an armoire or wall-to-wall, floor-to-ceiling custom built-in closets/storage. The windowed kitchen, can be laid out in an L shape or U shape and await the installation of full sized appliances and ample custom cabinetry — perfect for casual dining for one or two or entertaining a few friends!. The windowed bathroom awaits a major modernization including popping the ceiling up higher and the option of either glazing the existing cast-iron tub or the installation of a luxurious step-in shower, attractive modern tiling, custom contemporary fixtures and lighting throughout ! Heating is provided via a central steam system and a/c units are through the window style. Subletting is permitted with reasonable limitations, and pets are permitted on a case-by-case basis. Building amenities include a live-in super, a spacious, fully appointed laundry room, storage, and a bicycle room. Please contact the Exclusive agent to discuss the apartment and bldg. and requirements of a sale. Shown by individual private appointment. Investor purchases will not be considered.
IDX information is provided exclusively for consumers’ personal, non-commercial use, that it may not be used for any purpose other than to identify prospective properties consumers may be interested in purchasing, and that the data is deemed reliable but is not guaranteed accurate by the MLS. Per New York legal requirement, click here for the Standard Operating Procedures. Copyright 2024 Real Estate Board of New York. All rights reserved.
New York Real Estate
The median home value in New York, NY is $1,465,500. This is higher than the county median home value of $1,187,100. The national median home value is $338,100. The average price of homes sold in New York, NY is $1,465,500. Approximately 31.51% of New York homes are owned, compared to 52.07% rented, while 16.42% are vacant. New York real estate listings include condos, townhomes, and single family homes for sale. Commercial properties are also available. If you see a property you’re interested in, contact a New York real estate agent to arrange a tour today!
New York, New York 10011 has a population of 50,711. New York 10011 is more family-centric than the surrounding county with 25.95% of the households containing married families with children. The county average for households married with children is 25.3%.
The median household income in New York, New York 10011 is $139,343. The median household income for the surrounding county is $93,956 compared to the national median of $69,021. The median age of people living in New York 10011 is 42.8 years.
New York Weather
The average high temperature in July is 85.3 degrees, with an average low temperature in January of 25.6 degrees. The average rainfall is approximately 46.9 inches per year, with 26 inches of snow per year.

