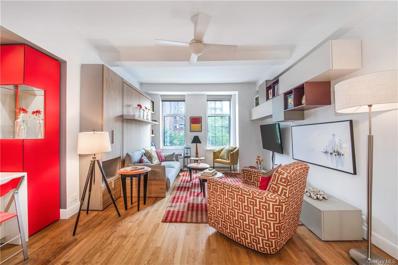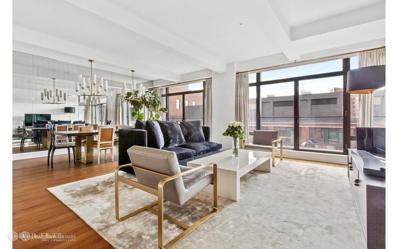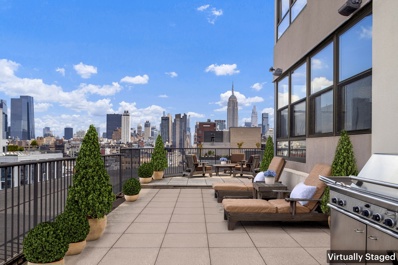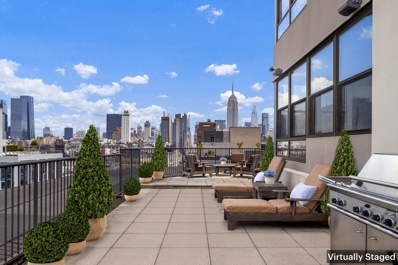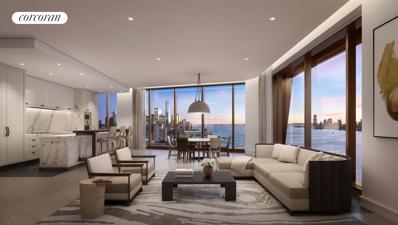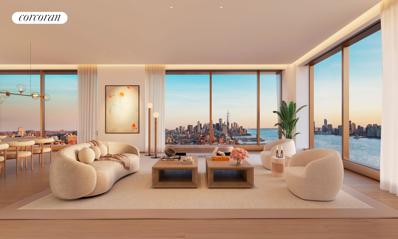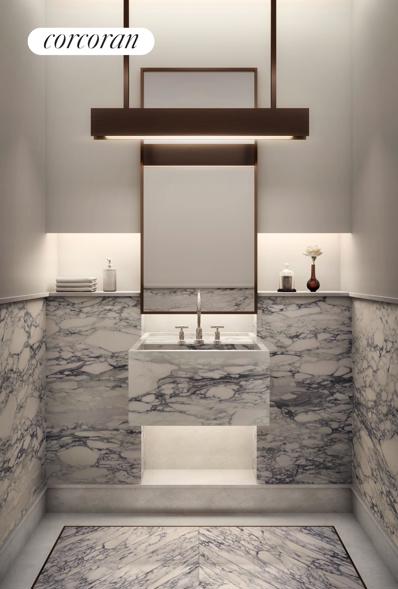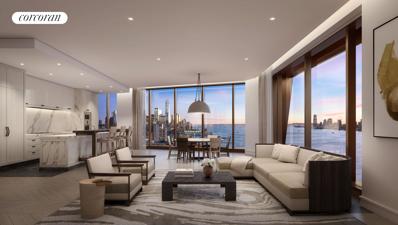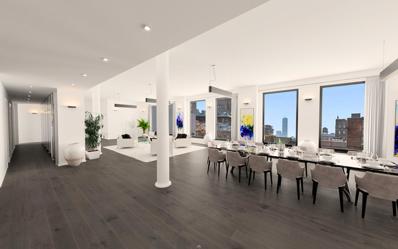New York NY Homes for Sale
- Type:
- Co-Op
- Sq.Ft.:
- 300
- Status:
- Active
- Beds:
- n/a
- Year built:
- 1932
- Baths:
- 1.00
- MLS#:
- H6258122
- Subdivision:
- London Terrace Towers
ADDITIONAL INFORMATION
Fabulous "done-for-you" fully furnished pied-a-terre nestled in the vibrant neighborhood of West Chelsea, at the coveted London Terrace Towers. This exceptional coop residence is a completely renovated modern fully furnished home away from home for those seeking a versatile living arrangement that seamlessly accommodates the modern urban lifestyle. Use it as a secondary residence, a serene sanctuary away from the bustling city, or as an investment property. The discerning investor will be thrilled by all the amenities and most importantly by the building's policy of allowing subletting. No detail was left out on this immaculately fully furnished and thoughtfully designed living space. The main living area hosts a built-in Queen-sized Oslo Sofa wall bed. It comes with an integrated bench-seat sofa and a premium Italian mattress. With the pull of a handle, you can effortlessly transform the space from a living room to a bedroom. There is a hidden storage compartment under the sofa seat and an optional matching ottoman that stores under the open bed. The studio's seamless layout perfectly optimizes the available space, providing a comfortable and functional environment to suit your needs. Additionally, the fully gut renovated kitchen boasts luxurious countertops, making it a chef's delight. The full-service London Terrace Towers is a stately historic pre-war complex of four handsome corner buildings, located in vibrant West Chelsea between 9th and 10th Avenues. Built in 1932 and designed by architects Farrar & Watmaugh, the magnificent Greek Revival-style building elevates upscale living with grand lobbies that liken a London palace, 24-hour doormen, porters, a state-of-the-art health club with steam rooms & saunas, half Olympic-size indoor heated pool, laundry facility, onsite garage for a separate fee & bike storage. The outdoor space features a private garden and furnished landscaped roof deck with spectacular views & outdoor shower. Pets, pied-a-terres, subletting, co-purchasing, guarantors, gifting & parents buying for children are all allowed. Your monthly maintenance payment covers your gas for your stove, your heat, hot water & electricity. Finally, the building allows up to 80% financing
$6,750,000
160 W 12th St Unit 82 New York, NY 10011
- Type:
- Apartment
- Sq.Ft.:
- 2,044
- Status:
- Active
- Beds:
- 2
- Year built:
- 2013
- Baths:
- 3.00
- MLS#:
- RPLU-5122541550
ADDITIONAL INFORMATION
The apartment is rented until 4/30/2026. The Greenwich Lane. This gracious 2 BR, 2.5 Ba residence on West Twelfth Street offers rare exposures over some of the most coveted blocks in the West Village through newly enlarged, double-hung mullioned windows with electric shades. Beamed ceilings, hardwood floors, painted wood and stainless steel finishes invoke the highly crafted style of early modern industrial architecture. Unique painted steel entry doors and vertically paneled interior doors lead into a well-proportioned living room with large windows that offer views over the city and the private garden. The open chefs kitchen is fully equipped with state-of-the-art Sub-Zero, Wolf, and Miele appliances. A pale white marble countertop and marble tile backsplash add richness to the modernist character of the home. The master suite features a large walk-in-closet outfitted with California closets, and an elegant master bathroom with custom marble mosaic heated floors, under-mounted soaking tub with marble surround, glass-enclosed shower, and custom millwork vanity with marble slab countertop. Additional residence features include: custom light fixtures by Thomas O'Brien, generous closet space throughout, washer/dryer, and a four-pipe HVAC System with zoned climate control for maximum year-round flexibility. Building features a central garden, full fitness and wellness level with professionally designed facilities, yoga and treatment rooms, 25-meter swimming pool with hot tub, high-end golf simulator, spacious residents' lounge, dining room with guest chef's kitchen and separate catering kitchen, a 21-seat screening room, children's playroom, bicycle storage, and 24-hour attended lobby.
$13,750,000
65 W 13th St Unit PH-1AB New York, NY 10011
- Type:
- Apartment
- Sq.Ft.:
- 5,380
- Status:
- Active
- Beds:
- 5
- Year built:
- 1895
- Baths:
- 6.00
- MLS#:
- OLRS-00012041098
ADDITIONAL INFORMATION
Contact the Exclusive Agent at Nest Seekers to schedule a tour! Don't miss out on this extraordinary opportunity to combine Penthouse 1A and Penthouse 1B at 65 West 13th Street, creating a sprawling loft encompassing approximately 5,380 square feet, complemented by a magnificent 2,782 square foot wrap-around terrace equipped with a dedicated gas line, water, and electricity, catering to your outdoor entertainment needs. Prepare to be captivated by the awe-inspiring views, with the Empire State Building gracing the northern skyline and breathtaking high-floor vistas extending to the east and west. Currently, Penthouse 1B showcases a meticulously designed 2,661 square foot layout featuring a split 2-bedroom configuration, 2.5 baths, and an expansive 2,057 square foot wrap-around terrace. Meanwhile, Penthouse 1A presents an impressive 2,718 square foot residence boasting 3 bedrooms, 3 baths, and an inviting 752 square foot terrace. With two wood-burning fireplaces enhancing the ambiance, the potential to fashion your dream home is limitless. Built in 1906, The Greenwich epitomizes the essence of downtown's premier pre-war loft condominiums. This highly sought-after building, comprising 12 floors and approximately 77 units, offers an array of full-service amenities. From the attentive doorman to the state-of-the-art gym, the inviting playroom, and the convenient bike room, every aspect of modern living is catered to. The pie`ce de re´sistance is the stunning common roof deck, complete with a gas grill, providing a remarkable 360-degree panorama of the city skyline. Perfectly situated at the crossroads of Greenwich Village, the West Village, Chelsea, Union Square, and the Flatiron District, you'll be immersed in a vibrant neighborhood that boasts an abundance of shops, restaurants, and local conveniences. Your new home at 65 West 13th Street ensures that everything you desire is just beyond your front door, waiting to be explored and savored.
$6,750,000
65 W 13th St Unit PH-1B New York, NY 10011
- Type:
- Apartment
- Sq.Ft.:
- 2,661
- Status:
- Active
- Beds:
- 3
- Year built:
- 1895
- Baths:
- 3.00
- MLS#:
- OLRS-00012038432
ADDITIONAL INFORMATION
Contact the Exclusive Agent at Nest Seekers to schedule a tour! Stunning! Penthouse 1B at 65 West 13th Street is a brilliant example of loft living, elevated by exquisite design and state-of-the-art systems and conveniences. Currently configured as an incredibly spacious two bedroom with 2.5 baths, this home is easily converted back to three bedrooms with 3 full baths. This home boasts 2,661 square feet of interior space with an elegant, split 2-bedroom layout, 2.5 baths, and no less than 15 enormous windows providing breathtaking views of the Empire State Building to the north and open high-floor vistas to the west. A deep 2,057 square foot terrace wraps around the entire loft, making this a true trophy property. As you step inside, a dramatic Entrance Foyer/Gallery welcomes you into the immense Great Room, centered around a wood-burning fireplace and adorned with walls of windows that offer sweeping views to the north and west. Flooded with natural light, the Great Room provides ample space to accommodate separate living and dining areas. The custom Chef's kitchen, measuring 23.5 feet in length and open to the Great Room, is a dream for both cooking and entertaining. It features beautiful finishes with absolute black granite countertops and backsplash, along with top-of-the-line appliances including a Sub-Zero Fridge and Wine cooler, Viking Professional range with a vented hood, and a Miele dishwasher. The kitchen is further enhanced by a custom-designed pantry and a custom-built storage room. The primary bedroom suite serves as a spacious and tranquil retreat, complete with two beautifully built-out walk-in closets, a custom five-fixture bath adorned in limestone, and a separate adjacent home office. The split bedroom layout is ideal, offering a generous second bedroom with open views to the north, a walk-in closet, and a beautifully renovated en-suite bath. Indulge in incredible sunsets and host memorable gatherings on the enormous wrap-around terrace. Accessible from both the Living area and the Primary Bedroom, the terrace is equipped with a dedicated gas line, water, and electricity, catering to your outdoor entertainment needs. Additional features of this exceptional penthouse include new through-wall HVAC units, remarkable closet space, and the convenience of a washer/dryer already in place. Built in 1906, The Greenwich stands as one of downtown's premier pre-war loft condominiums. With 12 floors and approximately 77 units, this highly sought-after building offers full-service amenities including a doorman, a modern gym, a playroom, a bike room, and a stunning common roof deck boasting a gas grill and remarkable 360-degree skyline views. Ideally located at the crossroads of Greenwich Village, the West Village, Chelsea, Union Square, and the Flatiron District, you'll find an endless variety of shops, restaurants, and neighborhood conveniences just outside your front door.
$2,395,000
130 W 17th St Unit 3N New York, NY 10011
- Type:
- Apartment
- Sq.Ft.:
- n/a
- Status:
- Active
- Beds:
- 3
- Year built:
- 1906
- Baths:
- 2.00
- MLS#:
- COMP-115208876461262
ADDITIONAL INFORMATION
This fabulous loft is located at the nexus of Chelsea, Flatiron, and the West Village and is just moments away from everything the city’s most vibrant and hip neighborhoods have to offer. Featuring a wall of brand new, oversized European tilt-and-turn windows overlooking the treetops of 17th Street, this home offers high ceilings, hardwood floors, and generous storage throughout. Approximately 2,400 SF, the loft’s expansive living space boasts a nearly 42-foot great room, which easily accommodates multiple seating areas and dining. Off the great room is a small home office nook with a built-in desk and its own window. The open kitchen is fitted with ample cabinetry, black granite countertops, and top-of-the-line appliances, including an integrated Sub-Zero refrigerator, Thermador range, and Thermador dishwasher. The primary suite is ideally located in its own wing, ensuring quiet, and has southern exposures. The bed chamber is large enough for a king size bed and an additional seating area. The en-suite five fixture bath features a jetted soaking tub, a walk-in shower, and a double sink vanity. Off the bath is a dry sauna, and a large dressing room. At the opposite end of the apartment is the second bedroom, overlooking the trees on 17th Street. A spacious study across the hall could be used as an interior guest room. A full sized guest bathroom and a Miele washer and dryer complete the home. Approved plans and permits will transfer with the unit for installation of a new central A/C system, as well as newly installed dunnage on the roof, with reserved space for the HVAC condenser. Capital assessment of $1,738.18 in place through April 2025. Built in 1906, 130 West 17th Street is a 14 unit boutique cooperative with both a passenger and a freight elevator, and a part-time superintendent. Conveniently located, it is just moments away from Union Square Park and its Farmers Market, the Highline, some of the city’s greatest restaurants, cafes, shopping, as well as most major subway lines.
- Type:
- Apartment
- Sq.Ft.:
- 2,472
- Status:
- Active
- Beds:
- 3
- Year built:
- 2023
- Baths:
- 4.00
- MLS#:
- RPLU-618222027544
ADDITIONAL INFORMATION
One High Line - Where the High Line Meets the Hudson River. One High Line offers exceptional condominium residences developed by Witkoff and Access Industries, with architecture by Bjarke Ingels Group, interior design by Gabellini Sheppard and Gilles et Boissier. The High Line Club offers owners exclusive privileges from Faena Hotel, access to curated partnerships, and thoughtfully designed amenity spaces overlooking The High Line, creating a truly distinguished residential offering in the most dynamic Downtown location. East 17A at One High Line is a 2,472 SF three-bedroom and three-and-a-half-bathroom residence curated by Gilles & Boissier, boasting Hudson River. Residence 17A features southern and western exposure overlooking the Hudson River and receiving an abundance of natural light throughout the day. The home's great room is the home's Living and Dining Rooms blend seamlessly with the open kitchen with elegant Carnico Grigio marble floors, Molteni brushed Epicea wood and white lacquer cabinetry with cove lighting, and honed Calacatta Gold marble countertops and backsplash. A Calacatta Gold marble island with a brass patina frame is complemented by a raised St. Laurent marble. Fully integrated appliances include a Gaggenau refrigerator, convection oven, speed oven, and Miele ventilation hood, dishwasher, and undercounter wine refrigerator. The primary suite, complemented by floor-to-ceiling windows welcomes an abundance of natural light throughout the day and includes two oversized walk-in-closets. The luxurious five-fixture bathroom is dressed in Arabescato Vagli Oro and Saint Laurent Marble and has radiant heat floors, custom double vanity and sink, integrated illuminated medicine cabinets, and a Saint Laurent marble-clad tub and separate glass-enclosed shower. Both secondary bedrooms have ensuite baths outfitted in stone and Staturio Marble with a custom oak vanity, premium appliances, and radiant heat floors. East 17A is equipped with a signature powder room adorned in Calacatta Paonazzo, ample storage and closet space, utility room with premium washer-dryer and a state-of-the-art home automation system by Kraus Hi-Tech. One High Line features private residential entrances to each tower and signature grand lobbies off the porte-cochere. Amenities include a 75' lap pool and jacuzzi, spa with steam, sauna, and treatments rooms, fitness center with private training studios, golf simulator and virtual gaming, children's playroom, private dining, games lounge, as well as premier services provided by the Faena Hotel located in the East Tower. On-site Parking and Storage are available for purchase. The complete offering terms are in an offering plan available from Sponsor. File No. CD16-0214. This is not an offering. Sponsor: 76 Eleventh Avenue Property Owner LLC, c/o The Witkoff Group, 233 Broadway, Suite 2305, New York NY 10279. This advertising material is not an offer to sell nor a solicitation of an offer to buy to residents of any jurisdiction in which registration requirements have not been fulfilled. Equal Housing Opportunity.
- Type:
- Apartment
- Sq.Ft.:
- 2,193
- Status:
- Active
- Beds:
- 3
- Year built:
- 2023
- Baths:
- 4.00
- MLS#:
- RPLU-618222027560
ADDITIONAL INFORMATION
One High Line - Where the High Line Meets the Hudson River. One High Line offers exceptional condominium residences developed by Witkoff and Access Industries, with architecture by Bjarke Ingels Group, interior design by Gabellini Sheppard and Gilles et Boissier. The High Line Club offers owners exclusive privileges from Faena Hotel, access to curated partnerships, and thoughtfully designed amenity spaces overlooking The High Line, creating a truly distinguished residential offering in the most dynamic Downtown location. West 8C at One High Line is a 2,193 SF three-bedroom and three-and-a-half-bathroom corner residence curated by Gabellini Sheppard Associates. This remarkable home features northern and western exposure overlooking the Hudson River. Residence 8C home boasts a generous great room and open kitchen custom designed by Bulthaup, complete with White Princess Quartzite countertops and backsplash, a robust Gaggenau appliance package and stainless-steel fixtures by CEA Design. The west-facing primary suite, complete with floor-to-ceiling windows, welcomes natural light throughout the day. The elegant ensuite five-fixture bath is clad in Taj Mahal Quartzite and has radiant heat floors, custom Lumix double-sink vanity, Kaldewei soaking tub and integrated illuminated medicine cabinet. Both secondary bedrooms have ensuite baths outfitted in Woodgrain Silver Marble with a custom oak vanity, premium appliances, and radiant heat floors. West 8C is equipped with a signature powder room adorned in vein-cut Grigio Onyx, ample storage and closet space, premium stacked washer-dryer and a state-of-the-art home automation system by Kraus Hi-Tech. One High Line features private residential entrances to each tower and signature grand lobbies off the porte-cochere. Amenities include a 75' lap pool and jacuzzi, spa with steam, sauna, and treatments rooms, fitness center with private training studios, golf simulator and virtual gaming, children's playroom, private dining, games lounge, as well as premier services provided by the Faena Hotel located in the East Tower. On-site Parking and Storage are available for purchase. The complete offering terms are in an offering plan available from Sponsor. File No. CD16-0214. This is not an offering. Sponsor: 76 Eleventh Avenue Property Owner LLC, c/o The Witkoff Group, 233 Broadway, Suite 2305, New York NY 10279. This advertising material is not an offer to sell nor a solicitation of an offer to buy to residents of any jurisdiction in which registration requirements have not been fulfilled. Equal Housing Opportunity.
- Type:
- Apartment
- Sq.Ft.:
- 2,042
- Status:
- Active
- Beds:
- 3
- Year built:
- 2023
- Baths:
- 4.00
- MLS#:
- RPLU-618222027548
ADDITIONAL INFORMATION
One High Line - Where the High Line Meets the Hudson River. One High Line offers exceptional condominium residences developed by Witkoff and Access Industries, with architecture by Bjarke Ingels Group, interior design by Gabellini Sheppard and Gilles et Boissier. The High Line Club offers owners exclusive privileges from Faena Hotel, access to curated partnerships, and thoughtfully designed amenity spaces overlooking The High Line, creating a truly distinguished residential offering in the most dynamic Downtown location. East 23E at One High Line is a 2,042 SF three-bedroom and three-and-a-half-bathroom residence curated by Gilles & Boissier, boasting expansive views of the city skyline, downtown Manhattan, and the Hudson River. This exceptional home features a generous great room finished with natural oak chevron floors and open kitchen with elegant Carnico Grigio marble floors, Molteni brushed Epicea wood and white lacquer cabinetry with cove lighting, and honed Calacatta Gold marble countertops and backsplash. A Calacatta Gold marble island with a brass patina frame is complemented by a raised St. Laurent marble. Fully integrated appliances include a Gaggenau refrigerator, convection oven, speed oven, and Miele ventilation hood, dishwasher, and undercounter wine refrigerator. The corner primary suite, complemented by floor-to-ceiling windows welcomes an abundance of natural light throughout the day and includes an oversized walk-in-closet. The luxurious windowed five-fixture bathroom is dressed in Arabescato Vagli Oro and Saint Laurent Marble and has radiant heat floors, custom double vanity and sink, integrated illuminated medicine cabinets, and a large Hydrosystems freestanding soaking tub and separate glass-enclosed shower. Both secondary bedrooms have ensuite baths outfitted in stone and Staturio Marble with a custom oak vanity, premium appliances, and radiant heat floors. East 23E is equipped with a signature powder room adorned in Calacatta Paonazzo, ample storage and closet space, premium stacked washer-dryer and a state-of-the-art home automation system by Kraus Hi-Tech. One High Line features private residential entrances to each tower and signature grand lobbies off the porte-cochere. Amenities include a 75' lap pool and jacuzzi, spa with steam, sauna, and treatments rooms, fitness center with private training studios, golf simulator and virtual gaming, children's playroom, private dining, games lounge, as well as premier services provided by the Faena Hotel located in the East Tower. On-site Parking and Storage are available for purchase. The complete offering terms are in an offering plan available from Sponsor. File No. CD16-0214. This is not an offering. Sponsor: 76 Eleventh Avenue Property Owner LLC, c/o The Witkoff Group, 233 Broadway, Suite 2305, New York NY 10279. This advertising material is not an offer to sell nor a solicitation of an offer to buy to residents of any jurisdiction in which registration requirements have not been fulfilled. Equal Housing Opportunity.
$12,000,000
500 W 18th St Unit EAST_22A New York, NY 10011
- Type:
- Apartment
- Sq.Ft.:
- 3,056
- Status:
- Active
- Beds:
- 4
- Year built:
- 2023
- Baths:
- 5.00
- MLS#:
- RPLU-618222027547
ADDITIONAL INFORMATION
One High Line - Where the High Line Meets the Hudson River. One High Line offers exceptional condominium residences developed by Witkoff and Access Industries, with architecture by Bjarke Ingels Group, interior design by Gabellini Sheppard and Gilles et Boissier. The High Line Club offers owners exclusive privileges from Faena Hotel, access to curated partnerships, and thoughtfully designed amenity spaces overlooking The High Line, creating a truly distinguished residential offering in the most dynamic Downtown location. East 22A at One High Line is a 3,056 SF four-bedroom and four-and-a-half-bathroom corner residence featuring west and south exposures. This exceptional home boasts a generous great room finished with natural oak chevron floors and open kitchen with elegant Carnico Grigio marble floors, Molteni brushed Epicea wood and white lacquer cabinetry with cove lighting, and honed Calacatta Gold marble countertops and backsplash. A Calacatta Gold marble island with a brass patina frame is complemented by a raised St. Laurent marble. Fully integrated appliances include a Gaggenau refrigerator, convection oven, speed oven, and Miele ventilation hood, dishwasher, and undercounter wine refrigerator. The primary suite offers floor to ceiling window capturing the city skyline. The primary bathroom features chevron Arabescato Vagli Oro marble floors with Saint Laurent marble borders and baseboards, Arabescato Vagli Oro marble wainscoting, vanities and sink, and a mirrored medicine cabinet with integrated LED lighting. A Kaldewei soaking tub provides a luxurious soaking experience and smoked oak, and Saint Laurent marble chests offer additional storage for bath linens. Radiant floor heating is a standard feature in all bathrooms. The additional bedrooms offer beautifully appointed en-suite bathrooms finished with chevron Arabescato Vagli Oro marble floors and Statuario marble borders, Radiant Heat, Crystal White stone walls, vanity and sink, a custom mirror with bronze patina frame, and a glass enclosed marble shower. A signature powder room features chevron Calacatta Paonazzo marble floors and wainscoting, with Crystal White stone borders, baseboards, and shelves. Features include a monolithic Calacatta Paonazzo marble vanity and sink, custom mirror with brass patina frames, and polished nickel fittings by THG. A premium stacked washer and dryer, as well as a Kraus Hi-Tech package featuring an in-wall touch panel, voice-activation, remote access, and smart device application control for HVAC, audio, WiFi and lighting, complete this exceptional home. One High Line features private residential entrances to each tower and signature grand lobbies off the porte-cochere. Amenities include a 75' lap pool and jacuzzi, spa with steam, sauna, and treatments rooms, fitness center with private training studios, golf simulator and virtual gaming, children's playroom, private dining, games lounge, as well as premier services provided by the Faena Hotel located in the East Tower. On-site Parking and Storage are available for purchase. The complete offering terms are in an offering plan available from Sponsor. File No. CD16-0214. This is not an offering. Sponsor: 76 Eleventh Avenue Property Owner LLC, c/o The Witkoff Group, 233 Broadway, Suite 2305, New York NY 10279. This advertising material is not an offer to sell nor a solicitation of an offer to buy to residents of any jurisdiction in which registration requirements have not been fulfilled. Equal Housing Opportunity.
$4,500,000
227 W 17th St Unit 5 New York, NY 10011
- Type:
- Apartment
- Sq.Ft.:
- 4,800
- Status:
- Active
- Beds:
- 4
- Year built:
- 1910
- Baths:
- 3.00
- MLS#:
- RPLU-5121981481
ADDITIONAL INFORMATION
Massive full floor loft in the heart of Chelsea, with an incredible 120 feet of southern exposure, open downtown views through fourteen enormous windows, fantastic light and high ceilings. Easily accommodating as many as five bedrooms, and three or more bathrooms, this is one of the rare spaces that is wider than it is deep, a true unicorn in loft living, as it provides maximum flexibility to accommodate your needs. As you enter this dramatic space from your private elevator your jaw will hit the floor. Impressive as it is beautiful, the sheer scale of this enormous home is truly awe inspiring. With so much flexibility, this is the perfect opportunity for the discerning buyer looking for an ideal blank slate to create their dream home. Seldom will you find nearly five thousand square feet of contiguous space on one floor. Residents enjoy the convenience of an extra large passenger key-locked elevator, while having a separate freight elevator, both of which have direct access into this muscular loft. Collectors and creatives with large pieces, you simply won't find a better home for your needs. A recent renovation of the lobby yielded a bright modern space with high ceilings welcoming you and your guests into the boutique building entrance. Incredibly dynamic location moments from world-class galleries, Michelin- rated restaurants, Google Headquarters, the Meatpacking District, Chelsea Piers, the West Village and Union Square, Chelsea Market, the Whitney Museum, and an amazing selection of nightlife and theaters. 227 is a well maintained pet-friendly building.
$6,995,000
119 Waverly Pl Unit 3/4 New York, NY 10011
- Type:
- Townhouse
- Sq.Ft.:
- 3,600
- Status:
- Active
- Beds:
- 4
- Year built:
- 1990
- Baths:
- 4.00
- MLS#:
- COMP-110735773382603
ADDITIONAL INFORMATION
This magnificent duplex in a gorgeous 23 foot wide townhouse in the heart of Greenwich Village resides on Waverly Place just off Washington Square Park and across the street from the iconic Babbo Restaurant. It is a sprawling 4-bedroom floor-thru (approximately 88 feet long) with two massive living rooms, a formal dining room, and a custom wooded den. Most rooms in this home have deco fireplaces and the prewar details are delightful. Ceiling heights are approximately 10 foot high, central air, custom baths with artistic tile from Anne Saks, W/D's on both levels, hardwood floors, and to top it off, this home boasts an incredible private plantable roof deck with open views to the Empire State Building! On the first level of this colonial home, you will find a grand oversized living room with lots of windows, pocket shutters and southern light, plus a F/P, high ceilings, and French doors. Moving past the center hall staircase toward the back, you’ll find a large bedroom with a F/P, full bath, laundry, and then a formal dining room (newly renovated with recessed wooden paneling) with a F/P, leading to a wonderful eat-in chef's kitchen with top level appliances, limestone surfaces, built-in loveseat, and a central island. All the way in the rear, there is another bedroom with a full bath, fully custom-built. Take the wide center hall staircase up to the second floor and you will find another grand and over-sized living room with a WBFP, similar in space to the room below. Back past the stairs there is a large bedroom with a F/P, and a custom bathroom. Further back are the master rooms. A beautiful, wooded den with endless bookshelves and a F/P leads into your spacious and comfortable master bedroom featuring a large walk-in closet and private bath with laundry – all windowed and updated. 119 Waverly is perfectly situated on a tree-lined block in the historical district, central to nearly everything that you could ask for! Delicious dining in every direction, afternoons in Washington Square Park, gourmet food shopping, the boutiques in Soho and the West Village, transportation, and all that Greenwich Village has to offer!
$7,999,000
101 W 14th St Unit PH1A New York, NY 10011
- Type:
- Apartment
- Sq.Ft.:
- 2,372
- Status:
- Active
- Beds:
- 4
- Year built:
- 2020
- Baths:
- 4.00
- MLS#:
- COMP-107387486539830
ADDITIONAL INFORMATION
IMMEDIATE OCCUPANCY. Experience the elegance of this masterfully-crafted four-bedroom, four-bathroom luxury home at the stunning new development, 101 West 14th Street! This new 2022-built, amenity-rich condominium, conceived by Gemini Rosemont in collaboration with preeminent architects ODA New York, is impeccably designed for the discerning, with gorgeous interiors by Whitehall. The exquisite 2,372 square foot residence exudes elegance and is bathed in natural light, featuring a gracious open floor plan for easy living/entertaining and 2 large private terraces for outdoor pleasure. Enriching the interiors are floor-to-ceiling windows with custom motorized shades, beautiful wide-plank European oak wood floors, and other refined elements. On the main lower level presents bedroom retreats offering generous closet space and spa-like bathrooms clad in Bleu de Savoie honed marble, with a floating vanity, vanilla sunkist counters, and backsplash, a Toto toilet, and custom glass shower with wall-mounted head plus hand spray. Other highlights include contactless key fob entry, an in-unit washer-dryer, multi-zone split-system heating and cooling, wirelessly-controlled Lutron lighting, window shades, and temperature. The upper level, a spacious open-concept living room, dining room, and kitchen with western exposure afford a perfect backdrop for lounging and hosting. Soaring double-height ceilings dramatize the living room, and the dining area accesses the terrace for enjoying an evening coffee or cocktail. Culinary creations are inspired in the beautiful kitchen, tailored to the chef with custom rift-cut oak and stain glass cabinetry by GD, Italian Fior de Bosco stone countertops and backsplash, sleek Signature fixtures, and premium integrated appliances by Gaggenau and Bosch. A chic guest powder room with a floating marble vanity is draped in full-height marble wall slabs. A striking stacked façade distinguishes 101 West 14th Street, walls of glass showcasing sparkling skyline views, and 10,000 square feet of fabulous amenities. Elevating the lifestyle further is a dramatic double-height lobby attended by a 24-hour doorman, a full-time superintendent, refrigerated storage for grocery deliveries, a state-of-the-art gym, private 2nd-floor lounge with a lush outdoor courtyard, espresso machine, and bar, plus a fabulous furnished roof deck with an outdoor kitchen and incredible city views. The prime location is close to Madison Square, Union Square, Washington Square Parks, the High Line, and Whitney Museum, as well as great restaurants, bars, cafes, and shops. The F/M/L subway lines are right across the street are the F/M/L subway lines, and the 1/2/3/4/5/6/N/Q/R/W trains are only minutes away! The complete offering terms are in an offering plan available from Sponsor. File no. CD19-0413. All images are artists’ renderings. They are provided for illustration purposes only. Not all items depicted in artist renderings are included in Unit purchase. Prospective purchasers should not rely upon these depictions and are advised to review the complete terms of the offering plan for further detail as to the type, quality, and quantity of materials, appliances, equipment, and fixtures to be included in the units, amenity areas and common areas of the condominium.
$4,630,000
101 W 14th St Unit 4D New York, NY 10011
- Type:
- Apartment
- Sq.Ft.:
- 1,454
- Status:
- Active
- Beds:
- 2
- Year built:
- 2020
- Baths:
- 2.00
- MLS#:
- COMP-116015057405073
ADDITIONAL INFORMATION
IMMEDIATE OCCUPANCY. Experience the elegance of this masterfully-crafted two-bedroom, two-bathroom luxury home at the stunning new development, 101 West 14th Street! This new 2022-built, amenity-rich condominium, conceived by Gemini Rosemont in collaboration with preeminent architects ODA New York, is impeccably designed for the discerning, with gorgeous interiors by Whitehall. The exquisite 1,454 square foot residence exudes elegance and is bathed in natural light, featuring a gracious open floor plan for easy living/entertaining. Enriching the interiors are floor-to-ceiling windows with custom motorized shades, beautiful wide-plank European oak wood floors, and other refined elements. On the main lower level, a spacious open-concept living room, dining room, and kitchen with southern exposure afford a perfect backdrop for lounging and hosting. Soaring double-height ceilings dramatize the living room, and the dining area. Culinary creations are inspired in the beautiful kitchen, tailored to the chef with custom rift-cut oak and stain glass cabinetry by GD, Italian Fior de Bosco stone countertops and backsplash, sleek Signature fixtures, and premium integrated appliances by Gaggenau and Bosch. A chic guest powder room with a floating marble vanity is draped in full-height marble wall slabs. The upper level presents the bedroom retreat offering generous closet space and a spa-like en-suite full bath clad in Bleu de Savoie honed marble, with a floating vanity, vanilla sunkist counters, and backsplash, a Toto toilet, and custom glass shower with wall-mounted head plus hand spray. Other highlights include contactless key fob entry, an in-unit washer-dryer, multi-zone split-system heating and cooling, wirelessly-controlled Lutron lighting, window shades, and temperature. A striking stacked façade distinguishes 101 West 14th Street, walls of glass showcasing sparkling skyline views, and 10,000 square feet of fabulous amenities. Elevating the lifestyle further is a dramatic double-height lobby attended by a 24-hour doorman, a full-time superintendent, refrigerated storage for grocery deliveries, a state-of-the-art gym, private 2nd-floor lounge with a lush outdoor courtyard, espresso machine, and bar, plus a fabulous furnished roof deck with an outdoor kitchen and incredible city views. The prime location is close to Madison Square, Union Square, Washington Square Parks, the High Line, and Whitney Museum, as well as great restaurants, bars, cafes, and shops. The F/M/L subway lines are right across the street are the F/M/L subway lines, and the 1/2/3/4/5/6/N/Q/R/W trains are only minutes away! The complete offering terms are in an offering plan available from sponsor. File no. CD19-0413. All images are artists’ renderings. They are provided for illustration purposes only. Not all items depicted in artist renderings are included in Unit purchase. Prospective purchasers should not rely upon these depictions and are advised to review the complete terms of the offering plan for further detail as to the type, quality, and quantity of materials, appliances, equipment, and fixtures to be included in the units, amenity areas and common areas of the condominium. Sponsor: S31-S39 Sixth Avenue LLC, c/o Gemini Rosemont, 200 Park Avenue South – Suite 1103, New York, NY 10003. All rights to content, photographs, and graphics reserved to: S31-S39 Sixth Avenue LLC.
$1,890,000
101 W 14th St Unit 3D New York, NY 10011
- Type:
- Apartment
- Sq.Ft.:
- 727
- Status:
- Active
- Beds:
- 1
- Year built:
- 2020
- Baths:
- 1.00
- MLS#:
- COMP-107387548151640
ADDITIONAL INFORMATION
IMMEDIATE OCCUPANCY. Experience the elegance of this masterfully-crafted one-bedroom, one-bathroom luxury home at the stunning new development, 101 West 14th Street! This new 2022-built, amenity-rich condominium, conceived by Gemini Rosemont in collaboration with preeminent architects ODA New York, is impeccably designed for the discerning, with gorgeous interiors by Whitehall. The exquisite 727 square foot residence exudes elegance and is bathed in natural light, featuring a gracious open floor plan for easy living/entertaining. Enriching the interiors are floor-to-ceiling windows with custom motorized shades, beautiful wide-plank European oak wood floors, and other refined elements. The spacious open-concept living room and dining room with western exposure afford a perfect backdrop for lounging and hosting. Culinary creations are inspired in the beautiful kitchen, tailored to the chef with custom rift-cut oak and stain glass cabinetry by GD, Italian Fior de Bosco stone countertops and backsplash, sleek Signature fixtures, and premium integrated appliances by Gaggenau and Bosch. The bedroom retreat offers generous closet space. While the spa-like full bath is clad in Bleu de Savoie honed marble, with a floating vanity, a Toto toilet and vanilla sunkist counters, and backsplash. Other highlights include contactless key fob entry, an in-unit washer-dryer, multi-zone split-system heating and cooling, wirelessly-controlled Lutron lighting, window shades, and temperature. A striking stacked façade distinguishes 101 West 14th Street, walls of glass showcasing sparkling skyline views, and 10,000 square feet of fabulous amenities. Elevating the lifestyle further is a dramatic double-height lobby attended by a 24-hour doorman, a full-time superintendent, refrigerated storage for grocery deliveries, a state-of-the-art gym, private 2nd-floor lounge with a lush outdoor courtyard, espresso machine, and bar, plus a fabulous furnished roof deck with an outdoor kitchen and incredible city views. The prime location is close to Madison Square, Union Square, Washington Square Parks, the High Line, and Whitney Museum, as well as great restaurants, bars, cafes, and shops. The F/M/L subway lines are right across the street are the F/M/L subway lines, and the 1/2/3/4/5/6/N/Q/R/W trains are only minutes away! The complete offering terms are in an offering plan available from Sponsor. File no. CD19-0413. All images are artists’ renderings. They are provided for illustration purposes only. Not all items depicted in artist renderings are included in Unit purchase. Prospective purchasers should not rely upon these depictions and are advised to review the complete terms of the offering plan for further detail as to the type, quality, and quantity of materials, appliances, equipment, and fixtures to be included in the units, amenity areas and common areas of the condominium.
$2,950,000
101 W 14th St Unit 4C New York, NY 10011
- Type:
- Apartment
- Sq.Ft.:
- 911
- Status:
- Active
- Beds:
- 1
- Year built:
- 2020
- Baths:
- 2.00
- MLS#:
- COMP-107387511277010
ADDITIONAL INFORMATION
IMMEDIATE OCCUPANCY. Experience the elegance of this masterfully-crafted one-bedroom, one-and-a-half-bathroom luxury home at the stunning new development, 101 West 14th Street! This new 2022-built, amenity-rich condominium, conceived by Gemini Rosemont in collaboration with preeminent architects ODA New York, is impeccably designed for the discerning, with gorgeous interiors by Whitehall. The exquisite 911 square foot residence exudes elegance and is bathed in natural light, featuring a gracious open floor plan for easy living/entertaining and a large private terrace for outdoor pleasure. Enriching the interiors are floor-to-ceiling windows with custom motorized shades, beautiful wide-plank European oak wood floors, and other refined elements. On the main lower level, a spacious open-concept living room, dining room, and kitchen with eastern exposure afford a perfect backdrop for lounging and hosting. Soaring double-height ceilings dramatize the living room, and the dining area accesses the terrace for enjoying an evening coffee or cocktail. Culinary creations are inspired in the beautiful kitchen, tailored to the chef with custom rift-cut oak and stain glass cabinetry by GD, Italian Fior de Bosco stone countertops and backsplash, sleek Signature fixtures, and premium integrated appliances by Gaggenau and Bosch. A chic guest powder room with a floating marble vanity is draped in full-height marble wall slabs. The upper level presents the bedroom retreat offering generous dual closets and a spa-like en-suite full bath clad in Bleu de Savoie honed marble, with a floating vanity, vanilla sunkist counters, and backsplash, a Toto toilet, and custom glass shower with wall-mounted head plus hand spray. Other highlights include contactless key fob entry, an in-unit washer-dryer, multi-zone split-system heating and cooling, wirelessly-controlled Lutron lighting, window shades, and temperature. A striking stacked façade distinguishes 101 West 14th Street, walls of glass showcasing sparkling skyline views, and 10,000 square feet of fabulous amenities. Elevating the lifestyle further is a dramatic double-height lobby attended by a 24-hour doorman, a full-time superintendent, refrigerated storage for grocery deliveries, a state-of-the-art gym, private 2nd-floor lounge with a lush outdoor courtyard, espresso machine, and bar, plus a fabulous furnished roof deck with an outdoor kitchen and incredible city views. The prime location is close to Madison Square, Union Square, Washington Square Parks, the High Line, and Whitney Museum, as well as great restaurants, bars, cafes, and shops. The F/M/L subway lines are right across the street are the F/M/L subway lines, and the 1/2/3/4/5/6/N/Q/R/W trains are only minutes away! The complete offering terms are in an offering plan available from Sponsor. File no. CD19-0413. All images are artists’ renderings. They are provided for illustration purposes only. Not all items depicted in artist renderings are included in Unit purchase. Prospective purchasers should not rely upon these depictions and are advised to review the complete terms of the offering plan for further detail as to the type, quality, and quantity of materials, appliances, equipment, and fixtures to be included in the units, amenity areas and common areas of the condominium.
$3,220,000
101 W 14th St Unit 5A New York, NY 10011
- Type:
- Apartment
- Sq.Ft.:
- 1,076
- Status:
- Active
- Beds:
- 2
- Year built:
- 2020
- Baths:
- 2.00
- MLS#:
- COMP-142979204919588
ADDITIONAL INFORMATION
IMMEDIATE OCCUPANCY. Experience the elegance of this masterfully-crafted two-bedroom, two-bathroom luxury home at the stunning new development, 101 West 14th Street! This new 2022-built, amenity-rich condominium, conceived by Gemini Rosemont in collaboration with preeminent architects ODA New York, is impeccably designed for the discerning, with gorgeous interiors by Whitehall. The exquisite 1,076 square foot residence exudes elegance and is bathed in natural light, featuring a gracious open floor plan for easy living/entertaining. Enriching the interiors are floor-to-ceiling windows with custom motorized shades, beautiful wide-plank European oak wood floors, and other refined elements. The spacious open-concept living room, dining room, and kitchen with eastern exposure afford a perfect backdrop for lounging and hosting. Culinary creations are inspired in the beautiful kitchen, tailored to the chef with custom rift-cut oak and stain glass cabinetry by GD, Italian Fior de Bosco stone countertops and backsplash, sleek Signature fixtures, and premium integrated appliances by Gaggenau and Bosch. The bedrooms offers generous dual closets. While the spa-like full baths are clad in Bleu de Savoie honed marble, with a floating vanity, vanilla sunkist counters, and backsplash, a Toto toilet, and custom glass shower with wall-mounted head plus hand spray in the primary bathroom. Other highlights include contactless key fob entry, an in-unit washer-dryer, multi-zone split-system heating and cooling, wirelessly-controlled Lutron lighting, window shades, and temperature. A striking stacked façade distinguishes 101 West 14th Street, walls of glass showcasing sparkling skyline views, and 10,000 square feet of fabulous amenities. Elevating the lifestyle further is a dramatic double-height lobby attended by a 24-hour doorman, a full-time superintendent, refrigerated storage for grocery deliveries, a state-of-the-art gym, private 2nd-floor lounge with a lush outdoor courtyard, espresso machine, and bar, plus a fabulous furnished roof deck with an outdoor kitchen and incredible city views. The prime location is close to Madison Square, Union Square, Washington Square Parks, the High Line, and Whitney Museum, as well as great restaurants, bars, cafes, and shops. The F/M/L subway lines are right across the street are the F/M/L subway lines, and the 1/2/3/4/5/6/N/Q/R/W trains are only minutes away! The complete offering terms are in an offering plan available from Sponsor. File no. CD19-0413. All images are artists’ renderings. They are provided for illustration purposes only. Not all items depicted in artist renderings are included in Unit purchase. Prospective purchasers should not rely upon these depictions and are advised to review the complete terms of the offering plan for further detail as to the type, quality, and quantity of materials, appliances, equipment, and fixtures to be included in the units, amenity areas and common areas of the condominium.
$10,000,000
35 W 11th St Unit NA New York, NY 10011
- Type:
- Townhouse
- Sq.Ft.:
- 5,344
- Status:
- Active
- Beds:
- 7
- Year built:
- 1850
- Baths:
- 8.00
- MLS#:
- RPLU-33421742655
ADDITIONAL INFORMATION
Can be delivered vacant or with 4 tenants in place. A beautifully maintained classic Greek Revival Townhouse on one of the most historic and picturesque landmarked blocks in Greenwich Village. Of stone construction dating back to the 1860's, many charming architectural details are still intact including exposed brick, ornamental ironwork, wooden shutters, and wood burning fireplaces. The house is 23' wide with 4 floors of residences totaling 5,344 interior square feet with an additional 900 square foot cellar. The 1st floor apartment has exclusive access to the 50' garden and large patio area which is perfect for entertaining and enjoying the solitude in this breezy tree-filled oasis. Other features include an expansive living room and one-bedroom convertible to two, an open chef's kitchen, two bathrooms, and washer/dryer. With two entry doors, it can be used professionally as well. The second and third floors boast a 3 bed/2.5 bath Duplex apartment with den, home office, and laundry. Adjacent (on the 3rd floor) is a fully renovated one-bedroom apartment that can be connected to the duplex should more space be needed. Two sunny updated one-bedroom apartments are located on the top floor. There are five desirable residences in all. The North and South exposures and skylights bring in light and boast pretty views, ceiling heights are grand, and closet space is abundant. Owned by the same family for the last 65 years, usage options are many. Current leases are free market, an owner can retain positive cash flow while making plans to convert to a magnificent single family home or simply enjoy one of the apartments and continue to lease the other highly desirable units. Unused FAR will allow for a 352' square foot expansion. Fabulous location, with the best restaurants, specialty shopping, schools, and museums. Enjoy Washington Square Park, The High Line, Union Square shops and greenmarket. Transportation options are many.

Listings courtesy of One Key MLS as distributed by MLS GRID. Based on information submitted to the MLS GRID as of 11/13/2024. All data is obtained from various sources and may not have been verified by broker or MLS GRID. Supplied Open House Information is subject to change without notice. All information should be independently reviewed and verified for accuracy. Properties may or may not be listed by the office/agent presenting the information. Properties displayed may be listed or sold by various participants in the MLS. Per New York legal requirement, click here for the Standard Operating Procedures. Copyright 2024, OneKey MLS, Inc. All Rights Reserved.
IDX information is provided exclusively for consumers’ personal, non-commercial use, that it may not be used for any purpose other than to identify prospective properties consumers may be interested in purchasing, and that the data is deemed reliable but is not guaranteed accurate by the MLS. Per New York legal requirement, click here for the Standard Operating Procedures. Copyright 2024 Real Estate Board of New York. All rights reserved.
New York Real Estate
The median home value in New York, NY is $1,465,500. This is higher than the county median home value of $1,187,100. The national median home value is $338,100. The average price of homes sold in New York, NY is $1,465,500. Approximately 31.51% of New York homes are owned, compared to 52.07% rented, while 16.42% are vacant. New York real estate listings include condos, townhomes, and single family homes for sale. Commercial properties are also available. If you see a property you’re interested in, contact a New York real estate agent to arrange a tour today!
New York, New York 10011 has a population of 50,711. New York 10011 is more family-centric than the surrounding county with 25.95% of the households containing married families with children. The county average for households married with children is 25.3%.
The median household income in New York, New York 10011 is $139,343. The median household income for the surrounding county is $93,956 compared to the national median of $69,021. The median age of people living in New York 10011 is 42.8 years.
New York Weather
The average high temperature in July is 85.3 degrees, with an average low temperature in January of 25.6 degrees. The average rainfall is approximately 46.9 inches per year, with 26 inches of snow per year.
