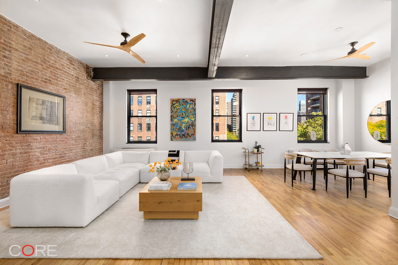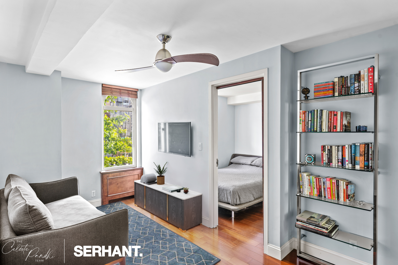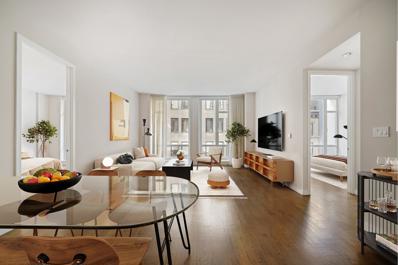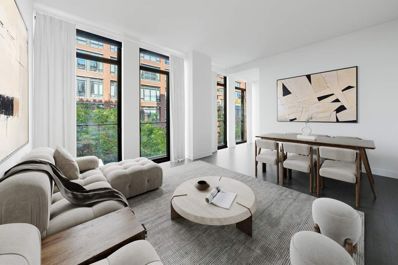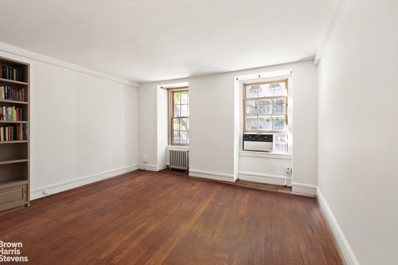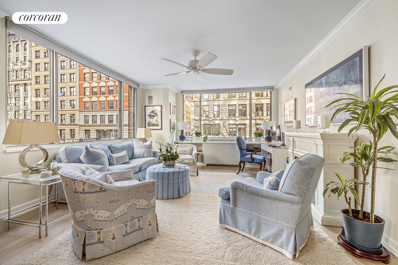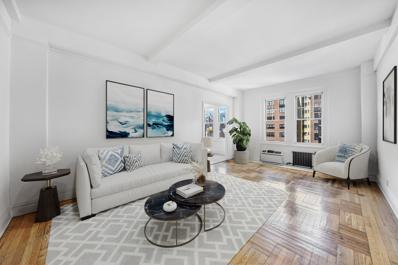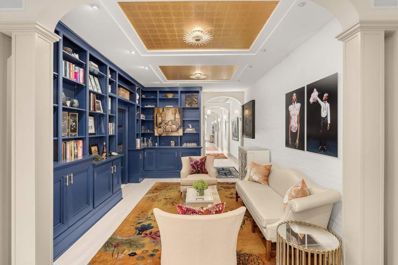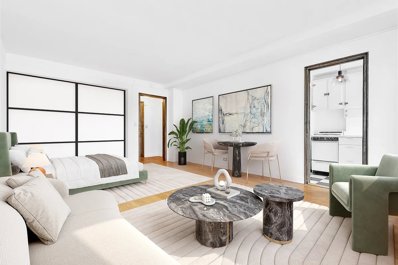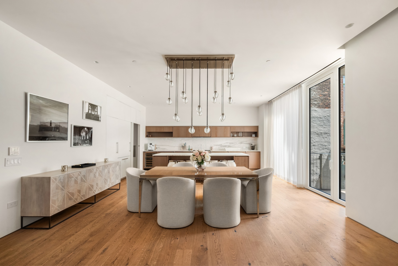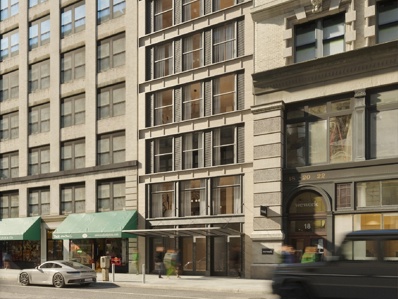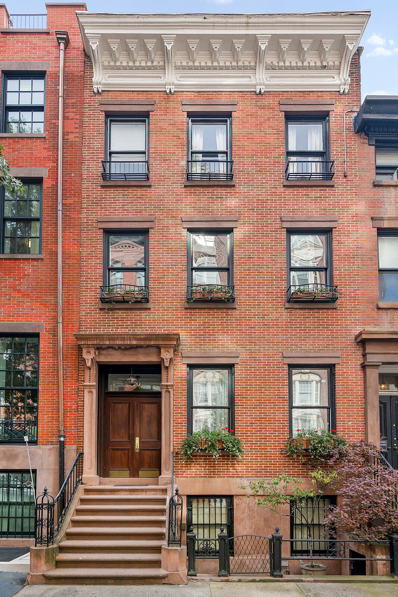New York NY Homes for Sale
$2,800,000
130 W 19th St Unit PH2B New York, NY 10011
- Type:
- Apartment
- Sq.Ft.:
- 2,030
- Status:
- Active
- Beds:
- 3
- Year built:
- 2005
- Baths:
- 2.00
- MLS#:
- RPLU-33423240838
ADDITIONAL INFORMATION
Mesmerizing Views, glorious light, 3 bedroom home in a full-service condo in a prime downtown location!! Welcome to PH2B at 130 W 19th Street, where luxury living awaits. This 2,030 SF stunning home offers 3 bedrooms, a convertible 4th, 2 full baths and a 149 SF terrace directly off the living room with northern skyline and east/ west 19th street views. The highlight of this residence is the spectacular views and abundant natural light that flow through the building''s signature floor-to-ceiling windows from 3 exposures South, North and East. There are beautiful Mahogany floors throughout and a thoughtfully designed floor plan that seamlessly separates the three south facing bedrooms that have unobstructed, breathtaking views of the downtown Manhattan skyline, from the living/dining room, terrace, and kitchen all of which face north providing a versatile space. The expansive living room is designed to accommodate multiple sitting areas, including a spacious dining area, a home office, and a den that can easily be converted into a fourth bedroom. The chef''s kitchen, open to the living room, is a culinary delight with Viking and KitchenAid stainless steel appliances, Macassar Ebony and opaque glass cabinetry, black granite countertops, and a stylish breakfast bar. The generously sized primary bedroom boasts custom-fitted closets and an en-suite spa-like bathroom featuring a Calacatta marble counter, an oversized soaking tub, and a separate enclosed glass shower. The second and third bedrooms are also well-appointed, offering ample closet space. The third bedroom even includes a large walk-in closet that can be converted into a powder room. All three bedrooms provide a peaceful and quiet retreat. Additional features of this remarkable home include a vented LG washer/dryer, HVAC with multiple NEST thermostats zones in every room, electronically controlled blinds, and a deeded storage unit. 130 W 19th, aka "The Chelsea House Condominium," offers exceptional amenities such as a 24-hour doorman, a live-in superintendent, porter staff, a newly expanded state-of-the-art fitness center, bike storage, and a beautifully landscaped common roof deck with a fireplace and panoramic views. Conveniently located in the dynamic Chelsea neighborhood, you''ll be just a short stroll away from Flatiron, Union Square, Greenwich Village, the High Line, and the West Chelsea Arts district. Top restaurants, museums, boutique shopping and so much more close by. Multiple subway lines are also within easy reach, including L, A, C, E, 1, 2, 3, F, M lines. Fantastic views and light in a premiere full service Condo in a prime downtown Manhattan location!
$4,250,000
400 W 23rd St Unit 3LK New York, NY 10011
- Type:
- Apartment
- Sq.Ft.:
- 23,608
- Status:
- Active
- Beds:
- 3
- Year built:
- 1920
- Baths:
- 3.00
- MLS#:
- PRCH-36962723
ADDITIONAL INFORMATION
Residence 3LK offers true loft living in the heart of Chelsea. Once a 1920s dance hall, this duplex features 12-foot ceilings, exposed steel beams, and a private outdoor garden, blending historic charm with modern style. A sculptural steel staircase anchors the space, while a two-story bookcase and chandelier create an art lover's dream. The expansive great room, with exposed brick and natural light from oversized windows, showcases iconic views of London Terrace. The chef's kitchen, complete with a blue Ilve gas range and spacious countertops, flows into a dining area perfect for entertaining. Three large bedrooms and full bathrooms offer uninterrupted privacy. The primary suite, spanning 27 feet, features a seating area, a walk-in closet with a washer/dryer, and a sleek wet bar. The en-suite bathroom boasts radiant heated floors and a double-sink vanity. Outside is a stunning private garden with a wisteria-draped pergola, perfect for quiet moments or intimate dinners. 400 West 23rd Street offers a virtual doorman, bike storage, and a live-in super in a prime Chelsea location near Chelsea Market, the High Line, and Hudson River Park.
- Type:
- Apartment
- Sq.Ft.:
- n/a
- Status:
- Active
- Beds:
- 1
- Year built:
- 1930
- Baths:
- 1.00
- MLS#:
- RPLU-1032523236740
ADDITIONAL INFORMATION
Bright, Stylish Junior One-Bedroom in Iconic London Terrace Towers with Low Maintenance! This beautifully converted junior one-bedroom in the historic London Terrace Towers is the perfect blend of pre-war charm and modern convenience. The space has been thoughtfully designed to maintain an open, airy feel with privacy and separation for the kitchen, work from home, the living space and bedroom. There is ample closet space - a large bedroom closet with a custom storage system spans the entire wall, plus 2 additional closets outside the kitchen in the living space, both incredibly deep. With large east-facing windows, this home is bathed in natural light throughout the day, offering peaceful sky views and lush trees overlooking 9th Avenue and 23rd Street. The apartment features elegant hardwood floors that enhance the warm, rich aesthetic of the home. Recent updates include a new air conditioning unit installed in 2024, and a new large Whirlpool refrigerator installed in 2022. This open-concept kitchen features all full-size appliances, the oven / stove and the dishwasher, and there is still ample cabinet space and a dedicated shelf for the microwave. Currently there is a cabinet under the bar outside the kitchen, but you will see we included a virtual renovation showing the easy conversion to a breakfast bar with stools. The spa-inspired bathroom offers a deep soaking tub, a Duravit sink, and contemporary finishes, providing a tranquil retreat from the hustle and bustle of the city. Apartment 2D is just waiting to welcome you home. With one of the lowest maintenance fees in the building, your monthly maintenance includes heat, water, and gas. The shareholder receives an electricity submetering credit of $31.77 monthly, which typically covers the cost each month, give or take a few dollars. Taking into account the credit, $1,216.12 approximates the final monthly out-of-pocket expense that is listed. Don't miss this one-of-a-kind piece of the Big Apple in the best location in Chelsea. Beyond the apartment, London Terrace Towers offers an unparalleled lifestyle. This historic treasure is an affordable yet luxurious place to call home. Residents enjoy access to a beautifully renovated sundeck-open all day until midnight-offering spectacular city views. The iconic half-Olympic-sized heated swimming pool, sauna and steam rooms are available free for residents. There is a state-of-the-art gym offered at an incredibly low annual rate. Recent building improvements include elevator modernization and replacement, as well as the completion of Local Law 11 work earlier this year, ensuring the building is in excellent condition for years to come. There are no assessments, and financing is permitted at 80%. Additional amenities include 24-hour doorman service, live-in-super, 24/7 laundry facilities, affordable storage units with no wait list (small fee), bike storage, convenient package reception and a parking garage (separate management and fee). This architectural work of art is pet friendly and allows co-purchasing, gifting, guarantors, parents buying, pied- -terre and subletting. There is a 2% flip tax split evenly between the buyer and the seller. Fun fact: London Terrace Towers, in particular the basement and the pool, has made appearances in tv shows such as The Americans & Blacklist. London Terrace Towers is situated in vibrant West Chelsea, just seconds away from the High Line, with top-tier restaurants, shopping, and transportation options, making it a prime location for city living. Whether you're looking for a primary or part time residence, this exceptional junior one-bedroom offers unmatched value and style in one of New York City's most sought-after buildings. Your new West Chelsea Manhattan adventure awaits.
$2,499,000
100 11th Ave Unit 5B New York, NY 10011
- Type:
- Apartment
- Sq.Ft.:
- 1,275
- Status:
- Active
- Beds:
- 1
- Year built:
- 2007
- Baths:
- 2.00
- MLS#:
- RPLU-5123235979
ADDITIONAL INFORMATION
Welcome to 100 Eleventh Avenue Unit 5B, the coveted corner oversized one bedroom one-and-half bathroom, with an additional room that can double as a bedroom, den, or home office.Renowned architect Jean Nouvel's innovative and highly acclaimed landmark masterpiece located along the Hudson River, is located in Downtown's sophisticated West Chelsea Gallery District. The unit is on the prime south-western side of this iconic structure and bathed in natural sunlight from a curved wall of glass. This magnificent home features innovative finishes and cutting-edge architectural design.Enter the spacious corner Living/Dining room with voluminous ceilings, beautiful Terrazzo floors and open views of individually shaped windows - each offering a cinematic snapshot of the urban landscape beyond. The splendid chef's kitchen with a cooking island is open to the entertaining area and features stainless steel and glass cabinetry and a suite of Viking, Subzero and Thermador appliances. Nearby, an enormous floor-to-ceiling pivoting glass door opens to a Loggia/Den with access to a private outdoor balcony facing onto a sculptural atrium constructed of steel and glass that features a suspended irrigated tree box which is itself a work of art. A pocket door slides open to reveal the sunny Master Bedroom Suite featuring a large walk-in closet and a crisp, modern en-suite bathroom with abundant Corian surfaces, a deep Kohler soaking tub, and a glass-enclosed shower with custom Jado fixtures. The entire apartment features radiant heat and centrally ducted air-conditioning, has a washer-dryer and offers a powder room for guests.The condominium building features a 24-hour doorman, full-time superintendent, hotel-style concierge, fitness center, steam room and a 70-foot indoor/outdoor lap pool. This prime 19th Street block features the works of world-renowned architects including Shigeru Ban, Frank Gehry and Annabelle Selldorf and is surrounded by world-class galleries, boutiques, restaurants, Chelsea Piers, and the internationally acclaimed Highline Park that connects the Meatpacking District and the Whitney Museum all the way north to Hudson Yards and the new Moynihan Train Hall at Penn Station.Contact the listing agent directly for all inquiries.
- Type:
- Apartment
- Sq.Ft.:
- n/a
- Status:
- Active
- Beds:
- 1
- Year built:
- 2003
- Baths:
- 1.00
- MLS#:
- COMP-170146720326100
ADDITIONAL INFORMATION
Perfectly situated in the heart of vibrant West Chelsea, this triple-mint one bedroom boasts 650 square feet of luxury design and a private terrace, making this a pure modern oasis. Enjoy a quiet, sunlit southeast exposure from five (5) large windows overlooking the tree tops and Highline Park. This home was meticulously renovated from top to bottom and offers beautiful, custom finishes throughout. The stunning kitchen features a full complement of top-of-the line appliances, ample custom cabinetry and a pass-through opening into the spacious living/dining room, ideally suited for entertaining. A large planted terrace offers an extension of the living space maximizing indoor/outdoor flow. The bright master bedroom offers a corner exposure with a large closet and glorious light from the south and east exposures. A true spa-like bathroom offers an oversized stall shower, floating vanity and clever built-in pantry shelving. Wall-to-wall custom cabinetry in the foyer and pristine walnut hardwood floors complete this turnkey home. Every inch of this apartment has been designed to maximize space, create organization and evokes a beautiful designer feel. The Marais is a luxury condop (coop with condo rules) and allows pieds-a-terre, unlimited subleasing, co-purchasing and pets. The building is on a ground lease but due to the history of this specific unit, it enjoys a much lower maintenance than similarly sized units in the building. Amenities include a full-time doorman, live-in superintendent, rooftop with panoramic cityscape views, landscaped courtyard, bicycle room and building laundry. 520 West 23rd Street is conveniently located close to the Highline, Chelsea Market, top restaurants, boutiques and shops, and several forms of transportation.
$2,350,000
133 W 22nd St Unit 7B New York, NY 10011
- Type:
- Apartment
- Sq.Ft.:
- 1,231
- Status:
- Active
- Beds:
- 2
- Year built:
- 2008
- Baths:
- 2.00
- MLS#:
- RPLU-5123215005
ADDITIONAL INFORMATION
Welcome to Residence 7B a stunning, south-facing, 2 bed 2 bath home in one of Chelsea's finest boutique full-service condominiums. Enter into an open and airy, 31ft long loft-like living room with 9.5' ceilings, wide plank oak floors and an open chefs kitchen anchored by double paned floor to ceiling windows w/fully automatic solar shades. The kitchen is made for entertaining complete with Wenge cabinets, black lava countertops and top-of-the-line stainless steel appliances by Bosch and Subzero with a Marvel wine fridge and Bosch W/D. The king-size primary suite boasts and an ensuite marble spa level bathroom complete with a rainfall shower and radiant heated floors. Both bedrooms come fully outfitted with custom California Closets and black out sades. The second bathroom has a large soaking tub and radiant heated floors. The split bedroom layout offers privacy and sound buffering between rooms. Enjoy central air to heat and cool the apartment. 133 West 22nd Street is a full-service boutique building with a full suite of amenities, a 24-hour front desk and live-in super. Listed as one of The Best outdoor spaces by Curbed New York, this luxury condominium features a lush and beautifully landscaped roof deck with incredible views equipped with a wet bar, a separate barbeque area with gas grills, cabanas, and an outdoor shower. The state-of-the-art fitness center overlooks an outdoor pool with a sauna and private showers. The building also has the convenience of direct access to a parking garage. Located at the crossroads of Chelsea and Flatiron, just minutes away from Trader Joe's, Whole Foods, Fairway, Eataly, Madison Square Park, the Highline, Meatpacking, and world-renowned galleries, restaurants as well as incredible nightlife. Only a short distance to 1,C,E,F,M trains and the M23 bus. Real Estate taxes reflect use as a Primary Residence.
$3,400,000
155 W 11th St Unit 4M New York, NY 10011
- Type:
- Apartment
- Sq.Ft.:
- 1,031
- Status:
- Active
- Beds:
- 1
- Year built:
- 2013
- Baths:
- 2.00
- MLS#:
- PRCH-36943615
ADDITIONAL INFORMATION
Luxury One-Bedroom Residence at The Greenwich Lane Nestled within the picturesque, tree-lined streets of Greenwich Village, this sun-drenched 1,031+/-square-foot residence boasts exquisite craftsmanship, deeply luxurious finishes and unobstructed views of the building’s serene courtyard. Each room is illuminated by floor-to-ceiling windows that fill the space with natural light. Upon entry, a welcoming foyer with a coat closet and powder room leads into the expansive living room, showcasing a wall of full-height windows, a Juliette balcony and ample space for a dining area. The separate chef’s kitchen is elegantly appointed with custom paneled cabinetry designed by Thomas O’Brien of Aero Studios, marble countertops, high-end appliances from Subzero, Wolf, and Miele complemented by Waterworks Aero Retro fittings in polished nickel finish. The primary suite offers a peaceful retreat complete with a walk-in closet and floor-to-ceiling glass windows with garden exposures. The luxurious five fixture en-suite bathroom is appointed with a fine custom millwork vanity, marble floor with mosaic detailing, Waterworks fixtures, glass-enclosed shower, oversized bathtub and electric radiant heated floors. Additional residence features include rich oak hardwood flooring, high ceilings, central air conditioning, automated window treatments, custom lighting designed by Thomas O’Brien, LG washer dryer, and four-pipe HVAC system with zoned climate control for maximum year-round flexibility. Situated at 155 West 11th Street, residents experience unparalleled service and access to a wide array of luxury amenities. Residents benefit from 24-hour concierge, resident manager, state-of-the-art 5,000 sf fitness center featuring a 25-meter pool and hot tub managed by La Palestra, yoga and treatment rooms, parking garage, Roto-designed playroom, Golf-simulator, 21-seat screening room and a resident’s event space with a full kitchen for gatherings. The Greenwich Lane Condominium perfectly combines classic architectural elements with modern amenities. Its blend of preserved landmarked facades and contemporary design makes it a standout in one of New York City’s most desirable neighborhoods. A visionary project by renowned FXFOWLE Architects, the LEED-certified Greenwich Lane condominium remains the preeminent full-service luxury address, perfectly situated at the nexus of Greenwich Village and the West Village. Private storage available for purchase.
$1,095,000
35 W 9th St Unit 1B New York, NY 10011
- Type:
- Apartment
- Sq.Ft.:
- n/a
- Status:
- Active
- Beds:
- 2
- Year built:
- 1926
- Baths:
- 1.00
- MLS#:
- RPLU-21923239542
ADDITIONAL INFORMATION
Welcome to 35 West 9th Street, 1B, a charming two bedroom residence nestled in one of the most coveted areas of Greenwich Village. This classic pre-war co-op offers an exceptional opportunity to create your dream home, as it's in need of a thoughtful renovation. With its gracious layout, this apartment provides a perfect canvas for reimagining every detail to suit your personal tastes and needs. Upon entering, you'll be greeted by a generous living room that boasts high ceilings and beautiful natural light streaming in from oversized South-facing windows. The bones of this apartment exude potential, with original hardwood floors and classic moldings waiting to be restored to their full glory. The living/dining area provides ample space for entertaining, making this the ideal setting for intimate gatherings or larger celebrations. The kitchen and bathroom are ready for a full transformation, allowing you to design the modern amenities and finishes you desire. The apartment features a desirable split layout, with two large bedrooms positioned on opposite ends for maximum privacy. Each room offers abundant closet space and views of the surrounding historic neighborhood, giving you a serene retreat from the vibrant city. 35 West 9th Street offers more than just an inviting interior. The building features a beautifully maintained common garden, perfect for enjoying a quiet moment outdoors. Additionally, there is convenient basement storage for residents, providing extra space for belongings. This quintessential Greenwich Village pre-war building is meticulously maintained with a full-service staff, including a doorman and live-in superintendent. The building offers flexibility with pied- -terres, guarantors, gifting, and co-purchasing allowed (with board approval), making it ideal for various lifestyles. There are also storage cages in the basement as well as an updated laundry room.
$1,995,000
35 W 9th St Unit 4C New York, NY 10011
- Type:
- Apartment
- Sq.Ft.:
- n/a
- Status:
- Active
- Beds:
- 2
- Year built:
- 1926
- Baths:
- 1.00
- MLS#:
- RPLU-21923238740
ADDITIONAL INFORMATION
Charming, sun-filled, and move-in ready! This pre-war gem, located on one of Greenwich Village's most picturesque and historically rich tree-lined blocks, offers timeless elegance with modern comforts. Boasting 9.5-foot ceilings, oversized windows, and an abundance of natural light, this home is a rare find. Upon entry, you'll be welcomed by original hardwood floors, impeccably restored to their former glory. The freshly skim-coated walls and ceilings create a clean, sophisticated ambiance throughout. The light-filled living room, with two large windows overlooking serene treetops, is an oasis of calm. Enhanced by a wood-burning fireplace, the space is perfect for relaxing or entertaining in style. The tranquil primary bedroom offers dual exposures and a spacious walk-in closet, creating a serene retreat from the city's hustle. The windowed bathroom is tastefully updated with a custom Thassos marble vanity, Waterworks fixtures, and luxurious stone tiles, providing a spa-like experience. The second bedroom is generously sized and flexible-easily fitting a queen bed set or serving as an elegant formal dining area, depending on your needs. The renovated, windowed kitchen is a chef's dream, featuring top-of-the-line stainless steel appliances from SubZero, Viking, and Bosch, with a range hood that vents directly outside, ensuring proper ventilation. 35 West 9th Street offers more than just an inviting interior. The building features a beautifully maintained common garden, perfect for enjoying a quiet moment outdoors. Additionally, there is convenient basement storage for residents, providing extra space for belongings. This quintessential Greenwich Village pre-war building is meticulously maintained with a full-service staff, including a doorman and live-in superintendent. The building offers flexibility with pied- -terres, guarantors, gifting, and co-purchasing allowed (with board approval), making it ideal for various lifestyles. There are also storage cages in the basement as well as an updated laundry room. Blending historic charm with modern luxury, this residence is situated in a highly desirable Village location. Don't miss the opportunity to see this exceptional home!
$5,750,000
532 W 20th St Unit 7 New York, NY 10011
- Type:
- Apartment
- Sq.Ft.:
- 2,703
- Status:
- Active
- Beds:
- 3
- Year built:
- 2021
- Baths:
- 4.00
- MLS#:
- RPLU-5123229860
ADDITIONAL INFORMATION
Welcome to Residence 7 at 532 West 20th Street - where luxury meets the chic West Chelsea vibe. This sprawling full-floor residence, perfectly positioned between the Highline and Hudson River spans an impressive 2,703 square feet, with 3 bedrooms, and 3.5 bathrooms. This gem epitomizes lofty city living. As you enter through the discrete keyed elevator encased in a chic cement accent wall directly into your private foyer you are greeted by an expansive 50-foot-wide great room. In this space you will find a cozy gas fireplace, soaring 10-foot ceilings, and floor-to-ceiling windows that flood the room with natural light from the southern exposure off the 155 square foot terrace- the perfect private retreat for sunny NYC days. The grand kitchen is a chef's culinary dream. Featuring custom-designed oak veneer and lacquered cabinets from Molteni, honed Volakas marble countertops sourced from the Drama mountains of northern Greece, and top-of-the-line Miele appliances, including a refrigerator, freezer with integrated ice maker, gas cooktop range with fully vented hood, dishwasher, convection oven, and speed oven. This kitchen also boasts a Sub-Zero, integrated wine refrigerator, a stainless steel ProChef undermount sink with a KWC faucet, and an InSinkErator disposal. Down the hallway to the wing of 3 bedrooms and home office, you're greeted by a chic poured concrete wall that adds a level of modern charm and sleek design to this extraordinary modern residence. The primary bedroom suite features 11' ceilings, a beautiful walk-in dressing room, and an office nook or second closet. The primary bath details include; Stellar White marble slab and mosaic, a custom walnut vanity with Stellar White marble counter; an undermount Villeroy & Boch sink with Fantini fixtures in polished chrome; a Fantini rain and hand shower with thermostatic controls, finished in polished chrome; a Da Vinci freestanding soaking tub; and a Toto dual flush water closet. The second and third bedrooms offering en-suite baths with Villeroy & Boch sinks, Fantini fixtures, recessed Robern medicine cabinets, One bathroom features a Duravit tubs with Fantini showers and the other featured a glass enclosed shower with thermostatic controls in polished chrome. This residence also features a vented washer/dryer, zoned high-efficiency Daikin climate control, wood-clad German windows with superior acoustic and energy performance, abundant closet space, and a private parking space in a residents-only garage with on-site valet service accessible through the lobby.Embrace the epitome of luxury living in West Chelsea at 532 West 20th Street, Residence 7, where every detail has been meticulously crafted to offer a luxurious living experience.
$2,300,000
108 5th Ave Unit 3B New York, NY 10011
- Type:
- Apartment
- Sq.Ft.:
- 1,300
- Status:
- Active
- Beds:
- 2
- Year built:
- 1986
- Baths:
- 2.00
- MLS#:
- RPLU-33423238813
ADDITIONAL INFORMATION
Welcome to Apartment 3B at 108 Fifth Avenue-a stunning, full service luxury condominium in the heart of the Flatiron District. This elegantly renovated, approximately 1,300-square-foot corner residence offers 2 spacious bedrooms and 2 beautifully appointed bathrooms, with views over 16th Street and Fifth Avenue. Meticulously designed with high-end finishes, this home is truly move-in ready and ideal for those seeking an elevated city living experience. Upon entering, you are welcomed by a sophisticated gallery space, leading into a generous, light-flooded living area. The apartment's open-concept floor plan seamlessly combines living and dining spaces, creating an ideal environment for both relaxed evenings and vibrant gatherings. The gourmet kitchen is a chef's dream, fitted with top-of-the-line appliances that elevate the cooking experience. It features a Sub-Zero refrigerator, a Viking range cooktop, and a stylish breakfast bar, all complemented by sleek, granite countertops. With ample cabinetry, this kitchen provides generous storage and makes the perfect space for culinary creativity. The split-bedroom layout enhances privacy and reflects thoughtful spatial design. The luxurious primary suite offers a true sanctuary, boasting a spacious en-suite bathroom with spa-like finishes, and a custom-built, walk-in closet designed for both form and function. Large windows invite in ample natural light, making this bedroom a peaceful retreat. The second bedroom, equally spacious and well-appointed, is king-sized with its own large, custom-built closet and enjoys views overlooking iconic Fifth Avenue. This exceptional home also features a Miele washer and dryer conveniently located within the primary suite, ensuring added convenience. Additionally, the apartment includes a private storage unit in the building's basement-perfect for seasonal items and additional belongings. The building offers top-tier amenities, including a 24-hour doorman for round-the-clock security, a dedicated live-in superintendent, and a welcoming lobby area. This is more than just a residence-it's an opportunity to embrace elevated living in one of New York City's most desirable neighborhoods, just steps away from Union Square, Madison Square Park, and premier shopping, dining, and cultural landmarks.
$1,095,000
410 W 24th St Unit 10K New York, NY 10011
- Type:
- Apartment
- Sq.Ft.:
- 865
- Status:
- Active
- Beds:
- 1
- Year built:
- 1929
- Baths:
- 1.00
- MLS#:
- RPLU-33423236915
ADDITIONAL INFORMATION
Experience the perfect blend of prewar charm and modern elegance in this 1-bedroom, 1-bathroom, 865 sq ft turnkey home, located in the vibrant heart of West Chelsea. Step into the expansive 31' 14' great room, featuring solid oak plank floors, skim-coated plaster walls, fresh baseboards, and upgraded electrical systems, creating a seamless and sophisticated living space. The centerpiece of this residence is a chef's smart kitchen, designed for both style and functionality. It boasts hand-selected Bianco Carrera statuary stone countertops, a 10-foot breakfast bar with ample seating, and top-of-the-line appliances from Wolf, Bosch, and Liebherr, making it a culinary enthusiast's dream. The spa-like bathroom has been fully renovated to include marble herringbone floors, subway-tiled walls, a glass-enclosed rain shower, and a porcelain pedestal sink, offering a true retreat within the home. As a resident of London Terrace Towers, you'll enjoy an exceptional amenity package that includes a 24-hour doorman, elevator access, a fully equipped gym, and a state-of-the-art indoor pool. The private rooftop offers stunning views of the iconic Empire State Building, perfect for unwinding or entertaining. Additionally, you're just steps away from the High Line Park, the Art District, and major transportation hubs. Whether you're seeking a pied-à-terre or a full-time residence, this mint-condition home meets every need. With flexible subleasing options and a pet-friendly policy, this is a rare opportunity to own a piece of luxury in the city. Don't miss out on this exceptional property in one of New York City's most desirable neighborhoods.
- Type:
- Apartment
- Sq.Ft.:
- n/a
- Status:
- Active
- Beds:
- n/a
- Year built:
- 1929
- Baths:
- 1.00
- MLS#:
- RPLU-33423238071
ADDITIONAL INFORMATION
Rare oversized studio with walk-in closet. One of widest floor plans available in all of London Terrace Towers. Enter into luxury living at this impeccably renovated studio in London Terrace Towers. Boasting a uniquely redesigned layout, this residence invites you to experience open-plan living at its finest. With one of the Towers'''' widest floor plans, the possibilities for furnishing and personalization are endless. The kitchen has been thoughtfully reimagined to create a spacious dining and prep area, perfect for both the culinary enthusiast and the busy urbanite. Featuring countertops resistant to heat and stains, a deep sink, and ample storage space in the cabinets, preparing meals is a breeze whether you''''re cooking up a storm or opting for gourmet deliveries from nearby Whole Foods or Chelsea Market. The bathroom underwent a complete overhaul, preserving the charm of its original decor with crackled tiles while embracing contemporary elegance with a metallic tiled floor. Convenience is key with a built-in Murphy Bed in the living room and a generously sized 6'''' 6'''' walk-in closet providing ample storage. An additional deep closet adjacent to the kitchen and living area offers even more space for coats and miscellaneous items. Living at London Terrace Towers comes with a multitude of perks. Your maintenance fee covers all utilities, including electricity, gas, heat, and hot water, ensuring a hassle-free lifestyle with no utility bills to worry about. Plus, exclusive access to amenities such as the half Olympic-sized pool, steam rooms, saunas, and a breathtaking roof deck with panoramic views of the city skyline, the Hudson River, and beyond. Please note there is a 2% flip tax split between the seller and buyer. For fitness enthusiasts, the 2,200-square-foot gym is available for an annual fee, with the option to bring your own trainer along. A full-service garage provides convenience, while round-the-clock assistance from doormen, porters, and handymen ensures that every need is met promptly. And for pet owners, London Terrace is a welcoming and pet-friendly community. Please note there is a 2% flip tax split between the seller and buyer. Don't miss out on the opportunity to call this luxurious studio your home. Schedule a viewing today and get ready to embrace the life at London Terrace!
$1,395,000
210 W 21st St Unit 6RE New York, NY 10011
- Type:
- Apartment
- Sq.Ft.:
- n/a
- Status:
- Active
- Beds:
- 3
- Year built:
- 1902
- Baths:
- 1.00
- MLS#:
- COMP-169198930272849
ADDITIONAL INFORMATION
As you enter this special home, filled with light and pre-war charm, you’re greeted by a dramatic and expansive gallery. The gallery leads you to a living / dining room with four south facing windows. There is a stunning decorative fireplace, gorgeous moldings, 9’6" ceilings and hardwood floors throughout. Conveniently located to the side of your dining area is a renovated windowed kitchen with a Viking range and microwave, along with a SubZero refrigerator, subway tile backsplash and an abundance of storage, and counter space. This corner apartment has nine windows in total, including a windowed bathroom. The primary bedroom has a walk in closet with built-ins, in addition to built-in shelving and overhead storage. There is an abundance of storage throughout. Currently configured as a three bedroom, this home has endless possibilities, for those looking to combine bedrooms, expand the living room or have a dedicated workspace, as others in the line have in the past. 210 West 21st Street is an established 28 unit Chelsea Co-Op. The building features storage lockers, bike room, live-in super, an updated laundry room, and elevator. There is a common garden with BBQ. Located in PRIME Chelsea, you are just moments away from Trader Joe’s, Whole Foods, the 1/2/3/E/C/F/M, Chelsea Green park, art galleries, The High Line, and Hudson River Park. Pets and subletting allowed with board approval. Pied e terre not permitted.
$1,650,000
30 5th Ave Unit 11G New York, NY 10011
- Type:
- Apartment
- Sq.Ft.:
- n/a
- Status:
- Active
- Beds:
- 1
- Year built:
- 1923
- Baths:
- 1.00
- MLS#:
- RPLU-5123233849
ADDITIONAL INFORMATION
Your Greenwich Village Dream Home Awaits Welcome to Apartment 11G, a sun-drenched sanctuary nestled in the heart of Greenwich Village. This enchanting residence boasts breathtaking north and east exposures, offering stunning city and iconic church views from every room. This residence begins with a sophisticated entry foyer that seamlessly flows into a generously sized living room, where windows frame delightful views of 10th Street. The king-sized corner bedroom, a serene retreat, is bathed in natural light and offers captivating vistas of iconic Greenwich Village looking up Fifth Avenue. Between the bedroom and great room lies a windowed bathroom, preserving its charming pre-war character with the original cast-iron tub and pedestal sink. The spacious eat-in kitchen, complete with a windowed dining area and a rare oversized storage closet or pantry, provides ultimate convenience. This classic pre-war gem features lofty 9'4" beamed ceilings, original moldings, through-the-wall air conditioning, ample storage, and beautifully preserved oak wood floors throughout. 30 Fifth Avenue, built in 1923, is perfectly located at the corner of 10th Street and Fifth Avenue in Manhattan's most alluring neighborhood. This full-service cooperative consists of two towers connected by an elegant lobby, providing a sense of community and security. Enjoy a wealth of amenities, including a common roof garden, a resident manager, porters, central laundry, private storage (waitlist), a bike room, and a 24-hour doorman. Residents benefit from convenient access to all transportation, as well as nearby attractions like Washington Square Park, Union Square-home to Manhattan's largest farmers market-and in close proximity to the finest shops and culinary treasures downtown has to offer. Don't miss your chance to make this exceptional residence your own! Co Exclusive with Laurie Silverman Licensed Associate Real Estate Broker Sotheby's International Realty
$3,195,000
131 W 24th St Unit 2FL New York, NY 10011
- Type:
- Apartment
- Sq.Ft.:
- 2,300
- Status:
- Active
- Beds:
- 3
- Year built:
- 1901
- Baths:
- 3.00
- MLS#:
- PRCH-36939164
ADDITIONAL INFORMATION
Very low maintenance, renovated full-floor Chelsea loft, ~2,300 SF! Step into a world of high-design and sprawling sense of space in this very special Chelsea home. For true loft-lovers, enjoy rich architectural details such as soaring ceilings, paneled walls, custom millwork, ornate arches and freshly refinished hardwood floors throughout. This palatial residence showcases a gallery feel where every detail is a testament to creativity and sophistication. With 3 bedrooms and and 2.5 baths spanning an impressive layout, this loft offers both comfort and versatility for your lifestyle. Sheer size combined with incredibly low maintenance is a rare combination. Enter through a key-locked elevator to an inviting windowed Chef's kitchen. This is the heart of the home, graced with palatial picture windows and stunning natural light overlooking the green treetops below. This eat-in kitchen is equipped with state-of-the-art appliances, a farm-house sink, a large pantry, wall-to-ceiling custom storage and a central island cleverly integrated into the abundance of storage throughout. A built-in banquette offers a central location to enjoy light-filled meals and connect to the neighborhood below. A 47-foot-long hallway is the perfect palate to display your curated artwork collection, as well as pops of color perfectly placed in the meticulous design as you move to the major entertaining spaces. The tranquil primary bedroom suite a space of serenity with a significant mirrored closet and spa-like bath with mosaic tiled floor, a separate deep-soaking tub and custom stonework throughout. The secondary bedroom is nestled across from the library with a custom leather (hidden) door, and abundant space for any bed size with an element of privacy and quiet. The third bedroom, currently configured as an office, could accommodate a variety of needs. Off of the hall, you'll find two powder rooms adorned with penny tiles, each showcasing high-end fixtures and sharing a “Jack-and-Jill” shower complete with frosted glass panel doors. Offering an epic opportunity to entertain, the double-wide living room with library creates a truly incredible flow that is enviable. Easy to host a dinner party or even a large gathering as there are multiple spaces to enjoy conversation in a rambling setting. An in-unit washer/dryer and central AC complete the remarkable loft. 131 West 24th Street is a well-managed 7-story elevator coop with a virtual intercom system and part-time superintendent. Conveys with private storage, and separate bicycle storage. Pets are allowed. Flexible purchase structure with parents purchasing for working children, LLC, trusts, etc. with board approval. Current sidewalk renovation to be completed by early November.
$3,450,000
35 W 15th St Unit 8D New York, NY 10011
- Type:
- Apartment
- Sq.Ft.:
- 1,886
- Status:
- Active
- Beds:
- 2
- Year built:
- 2014
- Baths:
- 3.00
- MLS#:
- RLMX-104095
ADDITIONAL INFORMATION
Experience Luxury and Flexibility at 35 West 15th Street Step into an exquisite two-bedroom, two-bathroom residence within an award-winning architectural gem. This striking glass and stone building, designed to flood each space with natural light, boasts uninterrupted views thanks to a thoughtful column-free design. Enjoy 10-foot ceilings and expansive floor-to-ceiling windows, offering breathtaking northern and southern exposures. Inside, the interiorsexpertly crafted by renowned designer Benjamin Noriega-Ortizexude sophistication. The kitchen is a culinary dream, featuring honed Bianco Bello marble countertops, sleek Poggenpohl white lacquer cabinetry, and state-of-the-art Sub-Zero and Miele appliances. Perfectly designed for both entertaining and everyday living, it offers ample room to prepare gourmet meals with ease. The adaptable layout allows you to transform the residence into a three-bedroom home or create a two-bedroom plus den to suit your lifestyle needs. Throughout, solid oak flooring adds warmth, while generous closet space ensures practicality. Unwind in the spa-inspired master bath, adorned with luxurious Calacatta and Spanish Caf Bruno marble. Pamper yourself with radiant heated floors, a steam shower, and a deep soaking tub. An in-unit washer and dryer add another layer of convenience to your daily routine. Residents of 35XV enjoy exclusive access to a full suite of amenities. The health and fitness center overlooks a sprawling 75-foot-wide outdoor terrace, perfect for relaxation. Additional perks include a childrens playroom, an elegant entertainment lounge, a formal dining room, and a refrigerated wine cellar, complete with personal wine storage. A 24-hour lobby attendant and live-in superintendent ensure your peace of mind. Nestled at the crossroads of Chelsea, Union Square, Greenwich Village, and the Flatiron District, this prime mid-block location offers a chic lifestyle with easy access to top-tier dining, shopping, and entertainment. Proximity to excellent public and private schools makes it ideal for families. Discover a new standard of refined livingwhere elegance, comfort, and convenience converge in perfect harmony.
$1,450,000
16 W 16th St Unit 8DN New York, NY 10011
- Type:
- Apartment
- Sq.Ft.:
- n/a
- Status:
- Active
- Beds:
- 1
- Year built:
- 1964
- Baths:
- 1.00
- MLS#:
- RPLU-33423216880
ADDITIONAL INFORMATION
Residence 8DN is a designer renovated, oversized one bedroom (convertible two bedroom) with an expansive private balcony. The extensive, high-quality renovations showcase wide-plank, grey-washed herringbone hardwood floors, a bespoke kitchen, and a thoughtfully enlarged modern bathroom, along with plenty of closet space to meet all your storage needs. A spacious entry welcomes you into a the bright great room illuminated by wall-to-wall windows with abundant natural light throughout. This flexible space can be arranged in multiple ways to enhance usability. The private balcony is large enough for a table and chairs. Culinary enthusiasts will appreciate the modern, custom-designed Leicht kitchen, featuring stone countertops, a breakfast bar/island, soft-close drawers, and stylish custom lighting throughout. Top of the line appliances include a brand new Wolf gas oven and microwave, and Miele dishwasher. The spa-like bathroom is newly renovated and showcases elegant millwork, stylish brass fixtures, a Duravit sink with storage drawers, a glass-enclosed Kohler tub, built-in makeup vanity, and a linen cabinet. The Chelsea Lane has a 24-hour doorman, a live-in superintendent, common laundry room, storage and bike rooms, and on-site parking. The building welcomes pets (pending Board approval). The front lobby, mailroom, and hallways feature recent renovations. Its setting in the Flatiron District offers a diverse array of shopping and dining experiences, and nearby destinations include Union Square Greenmarket, Madison Square Park, and Washington Square Park. Convenience is key to this location with subway accessible within a block away.
- Type:
- Apartment
- Sq.Ft.:
- n/a
- Status:
- Active
- Beds:
- n/a
- Year built:
- 1930
- Baths:
- 1.00
- MLS#:
- RLMX-104035
ADDITIONAL INFORMATION
New on Market Welcome Home to this bright Alcove Studio on a High Floor in the Iconic London Terrace Reach out for a virtual tour or in person tour! This rarely available 16th-floor south-facing alcove studio offers an ideal blend of natural light, space, and thoughtful design. With the flexible layout, it can easily function as a junior one-bedroom. The alcove area, comfortably fits a Queen-size bed and can also be customized into a hidden closet space. The expansive living and dining area provides plenty of room to relax or entertain. London Terrace Co-op Living: Historic Elegance with Modern Conveniences Enjoy the charm of this iconic 1930s full-service co-op, with pieds--terre, co-purchasing, and subletting allowed (1 year terms). A 2% flip tax applies and there is access to the famous London Terrace pool with steam rooms and saunas (fee applies). Amenities Include: Full time lobby State-of-the-art gym (for a nominal fee) Basement bike room and central laundry Landscaped roof garden with breathtaking Hudson River views The monthly maintenance includes heat, hot water, & sewer. Wifi services available in the building include Verizon and Spectrum. London Terrace allows 80% financing and supports co-purchasing and gifting. Sub-leasing is permitted after two years of ownership. Pets are allowed with board approval. Location, Location, Location! Set within four iconic buildings occupying the block from 23rd to 24th Streets and 9th to 10th Avenues, youll be close to: The High Line Chelseas art galleries and vibrant restaurants Hudson River Park, with dog runs and Chelsea Piers Chelsea Market and premier shopping options This exceptional apartment offers the perfect combination of historic charm and modern comfort, right in the heart of one of Manhattans most desirable neighborhoods. Dont miss the chance to make it yours! Note: Virtually staged
$6,485,000
532 W 20th St Unit 4 New York, NY 10011
- Type:
- Apartment
- Sq.Ft.:
- 2,662
- Status:
- Active
- Beds:
- 4
- Year built:
- 2021
- Baths:
- 4.00
- MLS#:
- RPLU-810123125731
ADDITIONAL INFORMATION
The best things come in twos - two heated, valet PARKING SPOTS, two entertainment spaces (indoor and outdoor), two dining options, two lounging areas, two exposures (both N and S), two washers and dryers, and two wings: a public, 45'' great room with a gas fireplace and 10'' ceilings and a private residential section with four bedrooms, including two en-suite bathrooms and 11'' ceilings. Residence 4 is a barely lived in, mint condition, full-floor apartment with a south-facing terrace that can be delivered vacant or furnished. Very few homes have the personality to pull off both intimacy and grandeur like this. Its gracious great room has the ability to deliver both a cozy at-home feel and also a sophisticated entertainment setting, depending on your guest list. Other residence amenities take you around the world for the best-in-class features from the building''s exterior bricks from Denmark to the interior touches, including Volakas marble from Greece, 7 1/2" wide oak flooring from Austria, toilets from Japan, custom cabinetry from Italy, and 10'' high glass windows from Germany. The kitchen includes the usual Miele features one can expect in a new luxury development: refrigerator/freezer, gas cooktop range, convection oven, and dishwasher, but then also provides indispensable extras like a Sub-Zero wine fridge, ice maker, speed oven, a fully vented hood, and InSinkErator. This home also comes with one of only 5 private storage units in the building. 532 West 20th Street is a full-service, boutique building in the heart of the Chelsea art district.
$1,865,000
126 W 11th St Unit 71 New York, NY 10011
- Type:
- Apartment
- Sq.Ft.:
- n/a
- Status:
- Active
- Beds:
- 3
- Year built:
- 1898
- Baths:
- 1.00
- MLS#:
- RPLU-21923187570
ADDITIONAL INFORMATION
ENDLESS POSSIBILITIES AND ENDLESS SUN! Amazing opportunity to restore this circa 1898, top floor, corner unit bathed in sun with beautiful, expansive Village views. Restoration ready, this sprawling space has all the elements to create a truly spectacular home. There are extra high ceilings, original oak wainscoting and transoms, oak strip floors plus windows everywhere with North, South and Eastern exposures. The original floorplan called for 2 bedrooms with ample dining and entertaining space on both ends of the apartment. A more modern open living dining concept could allow for a potential 3rd bedroom. Bring your architect/design team! The Unadilla is an intimate 7-story elevator building with a live-in super and a fabulous common roof-deck. Perfectly located near major transportation and the best restaurants and shops the Village has to offer.
$2,910,000
16 W 18th St Unit 5 New York, NY 10011
- Type:
- Apartment
- Sq.Ft.:
- 1,416
- Status:
- Active
- Beds:
- 3
- Year built:
- 2024
- Baths:
- 2.00
- MLS#:
- OLRS-2106128
ADDITIONAL INFORMATION
LOUIE XVIII An architectural masterpiece that represents a union of European elegance and American industrialization, remarkably integrating the style of Flatiron, Chelsea, and Union Square neighborhoods with timeless interior aesthetics. Welcome to Residence #5, a 3-bedroom 2-bathroom apartment featuring a private outdoor space, floor to ceiling picture windows with classic city views, and a private elevator access. The unit occupies the whole floor and has South and North exposures. Your new home design represents a celebration of function and style by offering an expansive living area, beautiful white oak floors throughout, top of the line appliance package including in-unit Bosch washer and dryer, and ample closet space. Unveil the heart of culinary excellence in the open kitchen, where custom-crafted rich oak cabinetry glows under sophisticated illumination. The elegance of stone slabs meets the warmth of GRAFF brass fixtures, creating an ambiance of refined luxury. Complemented by a massive Vigil stone island and an exquisite Miele appliance package, including the multi-function speed oven and the built-in espresso bar, your new kitchen is a testament to gourmet perfection, designed for both the avid chef and the lover of beauty. The luxury of the kitchen is mirrored in the serene tranquility of the primary and secondary bathrooms. Stone slabs expanses lay the foundation for elegance, paired with custom oak vanities that speak of meticulous craftsmanship. GRAFF brass fixtures add a touch of warmth, enhancing the sophisticated ambiance. Here, every moment is an invitation to unwind in an oasis of refined comfort of a steam shower or a deep soaking tub. Both primary and second bathrooms filled with imported high-end finishes, including Albarium stone flooring, dimmable backlit mirrors, and smoke glass sconces, are the epitome of luxury. LOUIE XVIII is a brand-new boutique condominium nestled in the heart of Ladies Mile Historic District, the symbol of Gilded Age architecture and New York City grandeur. Inspired by the notable loft style NYC buildings by a prominent architect Louis Korn, LOUIE XVIII is the collaborative work of the strong team of New York City and European architects, interior designers, and marketing specialists. The building features a collection of 9 full floor residences available in 3-bedroom full-floor layouts and enhanced by direct elevator access and private outdoor spaces. Residents will enjoy the opulence of common spaces that include meticulously designed lobby, fitness room, spa, and a stunning rooftop with endless city views, lush planters, lounge chairs and grills. LOUIE XVIII is located at the intersection of three New York City’s posh neighborhoods: Flatiron, Chelsea, and Union Square. Dozens of restaurants, cafes, bars, grocery stores, parks, entertainment options, and shops are steps away from its residents including Ralph’s Coffee, Levain Bakery, Eleven Madison Park, Eataly, Whole Foods, Trader Joe’s and many others. Nearby subway lines include L/N/Q/R/W/4/5/6/F/M/1/2/3.
- Type:
- Apartment
- Sq.Ft.:
- n/a
- Status:
- Active
- Beds:
- n/a
- Year built:
- 1950
- Baths:
- 1.00
- MLS#:
- RPLU-33423217956
ADDITIONAL INFORMATION
This chic, turn-key studio offers a thoughtfully designed space featuring a designated dressing area, a cozy breakfast nook, and a spa-like bathroom. Upon entering, you'll immediately notice the attention to detail throughout the expansive, loft-like studio. The foyer welcomes you with a stylish, vintage feel, complemented by elegant moldings and finishes.The living/sleeping area is open and inviting, highlighted by floor-to-ceiling custom-milled bookshelves. The apartment's sophisticated aesthetic includes raw steel door frames, artisanal door hardware, and refinished dark walnut floors. The kitchen is a chef's dream, boasting custom beadboard cabinetry, honed Nero Marquina black marble countertops, and tailor-made floating wood shelves. Top-of-the-line appliances include a Bertazzoni gas range with a stainless steel hood, a Liebherr refrigerator, and a farmhouse sink with a professional-grade faucet. Enjoy your morning coffee in the built-in banquette, which also provides additional storage. The spacious dressing alcove, framed by a massive built-in mirror, offers two large closets with plenty of room for all your belongings. End your day in the spa-like bathroom, complete with gleaming white subway tiles, a deep soaking tub, a rain shower head, and chic black hexagon floor tiles. 166 West 22nd Street is a pet-friendly Art Deco co-op offering live-in superintendent service, a shared courtyard patio, laundry, updated mailboxes, plus a bike room and storage. Pieds-à-terre, co-purchasing, parents buying for children and subletting after two years of ownership are permitted with board approval. In this central Chelsea location, with direct access to the Flatiron District, NoMad and Greenwich Village, there's no shortage of great dining, nightlife and entertainment, plus remarkable gourmet shopping at nearby Trader Joe's, Whole Foods, Fairway and Eataly. Outdoor space is abundant with Madison Square Park, The High Line, Chelsea Piers and Hudson River Park within easy reach. Transportation is a breeze with 1, F/M, C/E and PATH trains, excellent bus service and CitiBikes just outside your door.
$10,500,000
30 W 11th St New York, NY 10011
- Type:
- Townhouse
- Sq.Ft.:
- 5,670
- Status:
- Active
- Beds:
- 6
- Year built:
- 1841
- Baths:
- 8.00
- MLS#:
- PRCH-36915014
ADDITIONAL INFORMATION
Located on one of Greenwich Village’s most prestigious tree-lined townhouse streets, 30 West 11th Street is a 22.5-foot-wide, four-story Greek Revival gem built circa 1841 as part of an exclusive row of 34 townhouses. With a high stoop, red brick and brownstone façade, and bay windows overlooking a large south-facing garden, this historic residence offers a rare opportunity for the discerning buyer. Currently configured as a two-family home, it can easily be restored to its original grandeur as a single-family residence on one of the finest streets in the Village, or enjoyed in its current layout, which is a grand owner’s triplex unit and a mint condition top floor rental. The garden level, accessible through a private entrance, features a spacious living/dining area, a fully renovated kitchen with quartz countertops and Miele appliances, and access to a private south-facing garden. Additional highlights include a powder room, laundry room, and a bedroom with a fireplace and en-suite bath. The parlor floor exudes elegance, featuring a grand front parlor with 11'3" ceilings, a fireplace, and views of tree-lined West 11th Street, while the rear parlor offers south facing bay windows, another fireplace, ample closet space, and a sunlit bathroom with a stall shower. A half bath on the floor adds convenience, while an elegant internal staircase connects the levels. The third floor boasts a south-facing primary bedroom with bay windows, multiple closets including a walk-in, and an adjoining office or dressing room. A north-facing bedroom,with three large windows, currently separated by a temporary wall, features a fireplace, large closet, and en-suite bath. This space can be easily reintegrated into the triplex or used as a separate studio or office. The fourth floor reveals a fully renovated 3-bedroom, 2-bathroom floor-through apartment commanding a top end income. The open kitchen is a chef’s dream, with Miele appliances, Carrara marble, and an industrial skylight that floods the space with light. The primary bedroom includes a large walk-in closet and an en-suite bathroom featuring a skylight, stall shower, soaking tub, and Carrara marble tiles. Throughout the apartment, you’ll find 7-inch wide plank oak hardwood floors, central AC, and washer/dryer. Situated between 5th and 6th Avenues, this townhouse is one of the tallest amongst its peers, having been altered with full-height attic windows and Neo-Grec design elements. Its location blends historic charm with cultural vibrancy, placing you in the heart of New York’s rich arts, history, and culinary scene.
$22,750,000
150 W 12th St Unit 3WEST New York, NY 10011
- Type:
- Apartment
- Sq.Ft.:
- 4,206
- Status:
- Active
- Beds:
- 5
- Year built:
- 2013
- Baths:
- 6.00
- MLS#:
- COMP-168770557019353
ADDITIONAL INFORMATION
Spanning over 4200 square feet, this stunning 5 bedroom, 5.5 bathroom duplex is amongst the largest homes at the world renowned Greenwich Lane. This magnificent residence boasts an expansive, exquisitely landscaped, private terrace with irrigation system. Enter the main level of the home via a gracious foyer which opens to a palatial 35' long great room. There is ample room for luxurious living and separate dining and multiple access points onto the terrace. The chef's kitchen offers abundant custom-paneled wood cabinetry, soapstone countertops and impressive pantry space. Top-of-the-line appliances include an oversized Sub-Zero refrigerator and freezer, Sub-Zero wine refrigerator, six-burner vented Wolf stove and double oven, Miele dishwasher and a built-in convection oven/microwave with warming drawer. An inviting breakfast area includes seating for six. Four sizable and well appointed bedrooms are located on the south side of this floor. All face into a serene courtyard with sunny tree top views and are complete with custom closets and mosaic tiled ensuite baths. A grand staircase leads to the upper level of the home which hosts a spectacular primary bedroom suite with separate windowed study. The expansive bedroom offers a generous seating area and enormous, custom walk-in closets. The spa-like windowed bath features dual vanities, a freestanding soaking tub, marble mosaic floors, and a separate glass-enclosed shower. This impeccable home boasts beamed ceilings, classical millwork paneling and rift cut, oak hardwood floors throughout. Additional highlights include custom lighting, blinds and drapery, a four-pipe HVAC System with zoned climate control and an oversized washer and dryer. With only one other apartment on the floor, 3 West offers the ultimate in luxury, space and privacy. Located in the heart of the West Village, The Greenwich Lane offers the finest white glove service. Unparalleled amenities include a state-of-the-art fitness center, 25 meter lap pool, stunning landscaped courtyard, a private screening room, lounge and playroom. Enjoy immediate access to the best restaurants and shops in NYC. The High Line, Whitney Museum and many other world-class attractions are just moments from your doorstep.
IDX information is provided exclusively for consumers’ personal, non-commercial use, that it may not be used for any purpose other than to identify prospective properties consumers may be interested in purchasing, and that the data is deemed reliable but is not guaranteed accurate by the MLS. Per New York legal requirement, click here for the Standard Operating Procedures. Copyright 2024 Real Estate Board of New York. All rights reserved.
New York Real Estate
The median home value in New York, NY is $1,465,500. This is higher than the county median home value of $1,187,100. The national median home value is $338,100. The average price of homes sold in New York, NY is $1,465,500. Approximately 31.51% of New York homes are owned, compared to 52.07% rented, while 16.42% are vacant. New York real estate listings include condos, townhomes, and single family homes for sale. Commercial properties are also available. If you see a property you’re interested in, contact a New York real estate agent to arrange a tour today!
New York, New York 10011 has a population of 50,711. New York 10011 is more family-centric than the surrounding county with 25.95% of the households containing married families with children. The county average for households married with children is 25.3%.
The median household income in New York, New York 10011 is $139,343. The median household income for the surrounding county is $93,956 compared to the national median of $69,021. The median age of people living in New York 10011 is 42.8 years.
New York Weather
The average high temperature in July is 85.3 degrees, with an average low temperature in January of 25.6 degrees. The average rainfall is approximately 46.9 inches per year, with 26 inches of snow per year.

