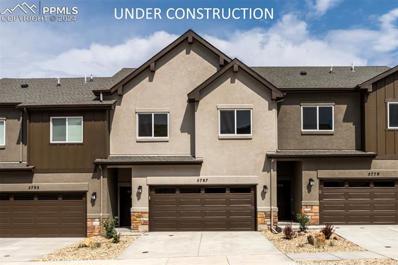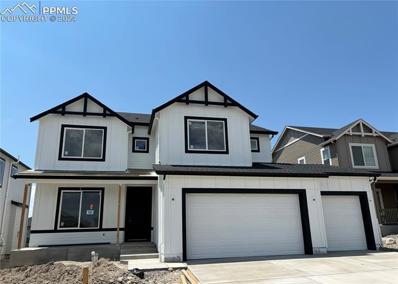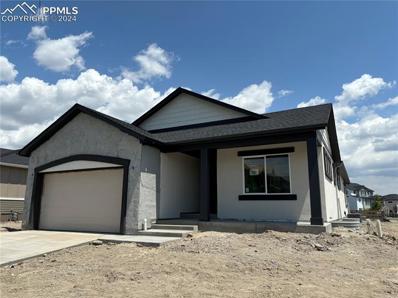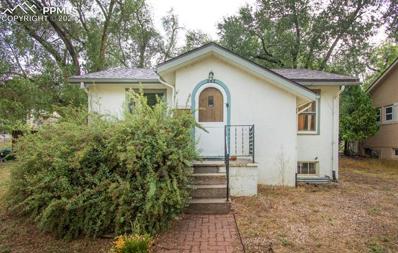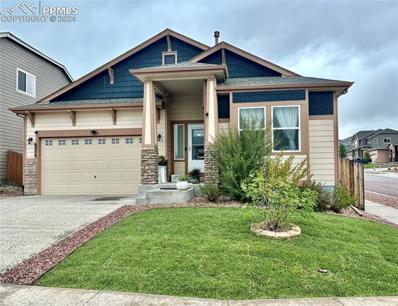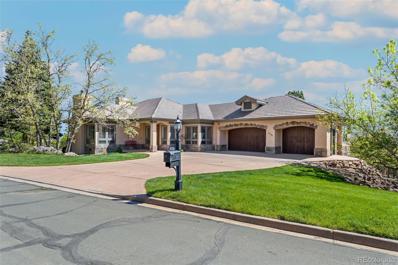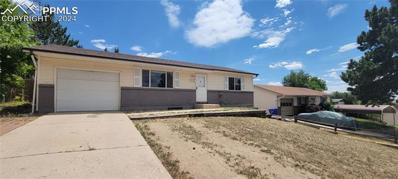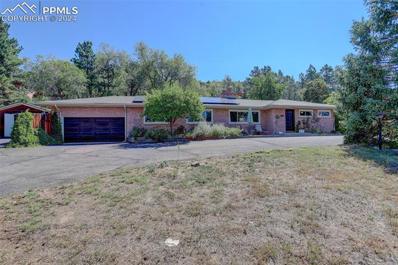Colorado Springs CO Homes for Sale
- Type:
- Townhouse
- Sq.Ft.:
- 1,773
- Status:
- Active
- Beds:
- 3
- Lot size:
- 0.05 Acres
- Year built:
- 2024
- Baths:
- 3.00
- MLS#:
- 1476284
ADDITIONAL INFORMATION
This wonderful three-bedroom townhome has open space adjacent and views of Ute Valley Park. Main level is zero entry from the garage and LVP throughout main level. Living room includes gas fireplace. Patio is great for morning coffee or an evening dinner. Very spacious master with tray ceiling has two closets and large walk-in shower. Second has vaulted ceiling. Fully loaded townhome with too many features to list - come see the model home today!
- Type:
- Single Family
- Sq.Ft.:
- 978
- Status:
- Active
- Beds:
- 3
- Lot size:
- 0.09 Acres
- Year built:
- 1970
- Baths:
- 1.00
- MLS#:
- 3162386
ADDITIONAL INFORMATION
Welcome home to this charming 3 bedroom, 1 bath ranch style retreat! Nestled in a serene neighborhood, this recently updated residence offers modern comforts and stylish touches throughout. Step inside to discover durable LVP (luxury vinyl plank) floors that flow seamlessly from room to room, complemented by fresh interior and exterior paint that enhance the airy ambiance. The bathroom boasts custom tiled accents, adding a touch of luxury to your daily routine. The kitchen is a culinary delight with its attractive backsplash tile, providing both practicality and visual appeal. Included for your convenience are a washer and dryer, located in a designated area that maximizes functionality. Outside, enjoy the privacy of a fenced backyard, perfect for relaxing or entertaining guests. A 1 car garage provides ample storage space as well as a long driveway for additional vehicles. Located in a desirable area with easy access to amenities and schools, this home combines comfort, convenience, and style. Donâ??t miss the opportunity to make this your new home sweet home! Schedule a showing today.
- Type:
- Single Family
- Sq.Ft.:
- 2,667
- Status:
- Active
- Beds:
- 4
- Lot size:
- 0.17 Acres
- Year built:
- 2024
- Baths:
- 3.00
- MLS#:
- 3357716
ADDITIONAL INFORMATION
Our popular Culebra Farmhouse boasts loads of curb appeal with its welcoming covered front porch, and stately front door. Situated on a homesite with impressive mountain views, this light-filled home captivates you with its two-story great room featuring a stunning fireplace and collection of floor-to-ceiling windows showcasing Pikes Peak and the Front Range. The gourmet kitchen with Kitchen-Aid stainless steel appliances and extensive island connects to the casual dining area, which opens onto an inviting covered patio designed for year-round enjoyment. A main level bedroom, full bathroom, and study complete the main level. The views continue as you ascend a gorgeous staircase leading to a sunny loft, ideal for reading, playing games, or watching TV. The Primary Bedroom Suite is a true sanctuary with majestic mountain views, a 5-piece bathroom with a free standing tub, and generous closet. Two more bedrooms, full bath, and a convenient laundry room round out the upper level. The bright, unfinished 9-foot basement provides endless possibilities. A spacious 4-car tandem garage offers ample space for vehicles and more. Thoughtful designer finishes, as well as Air Conditioning and a Rinnai tankless water heater, ensure the latest in both style and comfort. Landscaping is included and makes moving in a breeze!
- Type:
- Single Family
- Sq.Ft.:
- 3,233
- Status:
- Active
- Beds:
- 4
- Lot size:
- 0.2 Acres
- Year built:
- 2024
- Baths:
- 3.00
- MLS#:
- 1411454
ADDITIONAL INFORMATION
Relax and enjoy views of Pikes Peak from the charming covered front porch of the Fresco Cottage ranch home. Nestled on the corner of a quiet cul-de-sac, this open concept floor plan is anchored by a great room with cozy fireplace that connects seamlessly to the sunny casual dining area and covered rear patio. Chefs will love the gourmet kitchen boasting stainless steel KitchenAid appliances, including a gas cooktop, vent hood, dishwasher, and counter-depth refrigerator, as well as expanded kitchen island featuring soft-close cabinets, stone countertops, and designer fixtures. A sunny main level bedroom offers mountain views, while a spacious flex room makes an ideal office, den, or formal dining room. A private Primary Bedroom Suite is the perfect oasis with vaulted ceiling and adjoining 5-piece bath with free-standing soaking tub. A second full bathroom, laundry room, and everyday entry complete the main level. The 9-foot finished lower level includes two bedrooms, full bathroom, generous family room with secondary rec area, wet bar rough-in, and loads of storage. A three-car tandem garage is ideal for vehicles and storage and includes garage door openers. Included landscaping makes moving in a breeze!
- Type:
- Townhouse
- Sq.Ft.:
- 1,111
- Status:
- Active
- Beds:
- 2
- Lot size:
- 0.02 Acres
- Year built:
- 2001
- Baths:
- 2.00
- MLS#:
- 8390384
- Subdivision:
- Sundown Villas
ADDITIONAL INFORMATION
Step into this charming 1,612 sq ft, 2-bedroom, 2-bathroom townhome and discover a freshly updated, move-in-ready space. Fresh paint, new carpet, and LVP flooring set the stage for comfort and style. The main level features an open layout that seamlessly connects the kitchen, family room, and dining area. Relax in the cozy family room with a fireplace or enjoy cooking in the well-appointed kitchen, which boasts stainless steel appliances, ample cabinet storage, and a convenient breakfast bar. From the dining area, step out to your private patio and take in the tranquil green spaces beyond. Upstairs, you’ll find 2 spacious bedrooms, 2 bathrooms, and a convenient laundry space. The primary suite is a true retreat with an adjoining bath and a large walk-in closet. The unfinished basement offers plenty of potential with a rough-in for future customization. This townhome combines comfort, convenience, and style, making it the perfect place to create lasting memories. This property boasts an attached 1-car garage and is situated in an incredible location, just moments away from dining, shopping, and top-rated schools. Don't miss out on this fantastic opportunity!
- Type:
- Single Family
- Sq.Ft.:
- 1,407
- Status:
- Active
- Beds:
- 2
- Lot size:
- 0.13 Acres
- Year built:
- 2020
- Baths:
- 2.00
- MLS#:
- 4447492
- Subdivision:
- Banning Lewis Ranch Fil 32a
ADDITIONAL INFORMATION
Welcome to this stunning Oakwood home in the desirable Banning Lewis Ranch! This residence offers a perfect blend of luxury, comfort, and thoughtful design with no expenses spared. As you step inside, you'll be greeted by an abundance of natural light creating an inviting atmosphere. Heading upstairs you will be greeted with an open-concept living space with the kitchen serving as the heart of the home. Featuring a massive granite island, plenty of countertop space, stunning black stainless steel appliances that complement the home so well. This kitchen is truly designed for both style and functionality, making it perfect for entertaining guests or preparing a lavish meal. The focal point of the living space is a captivating stone wall fireplace, adding the perfect touch of elegance. The main living area also features a large primary suite, a large walk-in closet, complete with a beautiful barnwood style door leading into the ensuite bathroom. On the lower level you will find a spacious second bedroom accompanied by a full bathroom and a living space/flex room that's perfect for a home office or additional living space. Step outside to the expansive backyard, it has not been landscaped so one can truly make it one of a kind and make it perfect for hosting barbecues or simply enjoying the Colorado sunshine. Don't miss the opportunity to make this exquisite property yours!!
- Type:
- Single Family
- Sq.Ft.:
- 1,799
- Status:
- Active
- Beds:
- 4
- Lot size:
- 0.19 Acres
- Year built:
- 1985
- Baths:
- 2.00
- MLS#:
- 7452234
ADDITIONAL INFORMATION
Your own oasis can be found within the city. Placed within 5 mins to Manitou or Old Colorado City, offering the tranquility and privacy of a secret garden with the flexibility and functionality of a mid city gem. This home backs to Red Rock Canyon with miles and miles of hiking trails. Spacious decks (and a covered porch with a new glass slider with a lifetime transferable warranty) for a morning coffee or a watching the stars away from the city lights. That's just the outside! Inside, you'll find the home filled with natural light with views in every direction including the mountains from upstairs, the aspens from the kitchen and Red Rock Canyon from the first floor bedroom. The wood burning stove in the family room can provide enough heat for the whole home on those colder winter nights and the open concept of the home still keeps everyone close. A spacious basement offers an additional living space and bedrooms while the supplemental and independently controlled baseboard heating offers comfort and flexibility. The primary bedroom upstairs offers a set away retreat to oversee it all. Experience nature close up with the surrounding wildlife. As a bonus, wait till you see the annual fireworks show on Pikes Peak from your new home! Come see this one today, it is truly a unique property!
Open House:
Saturday, 1/4 11:00-2:00PM
- Type:
- Townhouse
- Sq.Ft.:
- 1,281
- Status:
- Active
- Beds:
- 2
- Lot size:
- 0.02 Acres
- Year built:
- 1986
- Baths:
- 2.00
- MLS#:
- 1864682
ADDITIONAL INFORMATION
What an amazing location to make this charming 2 bedroom, 2-bathroom townhome your new home! This townhome is conveniently located near schools, parks, trails, shopping centers, grocery stores and just minutes away from Briargate and the Powers corridor. From the moment you enter, you will feel that life is just better here with its warm and inviting open space. Upon entering you are met with an abundance of natural lighting, vaulted ceilings, and openness throughout the living room, kitchen, and dining area. The main level primary suite is generously sized and boasts an ensuite full bathroom and walk in closet. Upstairs features a wonderful loft that can be a play area for the kids or an office space for remote work. Down the hallway, there is a secondary bedroom with an ensuite full bathroom providing comfort for family or guests who stay. The townhome also features a detached garage and assigned parking spot. The roof and gutters are also brand new! This is an amazing opportunity to own a very well-maintained home in a highly desirable part of town.
- Type:
- Condo
- Sq.Ft.:
- 1,191
- Status:
- Active
- Beds:
- 2
- Lot size:
- 0.02 Acres
- Year built:
- 1970
- Baths:
- 2.00
- MLS#:
- 1596957
ADDITIONAL INFORMATION
Step into this amazing low-maintenance community perched across Mesa Rd. from Garden of the Gods. As you walk in, youâ??re greeted by the living room which is complimented with a wet-bar and a wood burning fireplace. Follow the hallway across from the door to the Master Suite and its attached bathroom. Further down the hallway we find the second bedroom overlooking open space behind the complex. Next to the second bedroom you will find a full bathroom for guests. The living room leads you to a cozy walk-out dining room equipped with double sliding glass doors to beat the heat. The dining room overlooks a quaint patio and open space behind. Finally, through the dining room you are met with the kitchen, in-unit laundry facilities and a Large Pantry. This home offers a detached garage. The maintenance free community offers easy living while being conveniently located to hikes, shopping, and dining. Set up your showing today!
- Type:
- Single Family
- Sq.Ft.:
- 1,572
- Status:
- Active
- Beds:
- 3
- Lot size:
- 0.08 Acres
- Year built:
- 1947
- Baths:
- 2.00
- MLS#:
- 6753468
ADDITIONAL INFORMATION
This ranch style home sits on a large corner lot in the desirable west side of Colorado Springs. This property is zoned R2 and is ready to split into a duplex that would be ideal for short term rentals. On the south side of the home is a possibility to add a two car garage. As you enter the home you are greeted with a large living room that flows into the dinning area that sits just off the kitchen. The kitchen includes a stainless steel gas range, plenty of cabinet space and a walkout to the side yard. The two bedrooms on the main level offer plenty of natural light and are located just steps from the full bathroom. The basement offers a second kitchen area, a family room and an additional bedroom as well as a 3/4 bath. This house is located just minutes to Downtown, Old Colorado City and Garden of The Gods.
- Type:
- Single Family
- Sq.Ft.:
- 1,225
- Status:
- Active
- Beds:
- 4
- Lot size:
- 0.22 Acres
- Year built:
- 2002
- Baths:
- 3.00
- MLS#:
- 9337141
- Subdivision:
- Ridgeview At Stetson Hills
ADDITIONAL INFORMATION
Welcome to this charming ranch home in Stetson Hills. This spacious 4-bedroom, 3-bathroom property offers 2,450 square feet of comfortable living space. The main level features distinct living, dining, and kitchen areas, each designed to provide functionality and comfort. An expansive finished basement includes a large guest suite with an attached bathroom, providing a private retreat for visitors. Additionally, the basement offers ample space that can be customized to suit your needs, whether you envision a home theater, playroom, fitness area, or even a home office. The large, fenced-in backyard is perfect for children and pets, with a spacious deck off the kitchen for morning coffee or evening barbecues. The front yard features low-maintenance zero-scaping with rocks, meaning no grass to mow and easy upkeep year-round. A convenient attached 2-car garage is located on the main level. Situated off Powers and Stetson Hills, this home is close to shopping centers, bars, restaurants, and parks, offering a variety of dining, entertainment, and recreational options. Embrace the extraordinary lifestyle this home has to offer!
- Type:
- Townhouse
- Sq.Ft.:
- 1,353
- Status:
- Active
- Beds:
- 2
- Lot size:
- 0.04 Acres
- Year built:
- 2006
- Baths:
- 3.00
- MLS#:
- 7047456
- Subdivision:
- The Overlook At Wolf Ranch
ADDITIONAL INFORMATION
Welcome home! This interior unit features an updated kitchen and flooring, offering a modern and comfortable living space. This quiet townhome includes recent upgrades such as a new dishwasher and garbage disposal. Inside the home, you will find premium LifeProof Rustic Wood vinyl flooring, complimented by luxurious carpeting in both of the bedrooms. The 600 sq ft of easily accessible, tall crawlspace offers ample storage space. In the two car garage, you have access to an installed EV charging station. The custom rock climbing wall can either stay with the home or be disassembled and removed at the buyer's preference. The neighborhood hosts numerous HOA events and concerts throughout the year. The HOA has also recently painted the exteriors of the units as well as replaced the roof, walk into your new home with peace of mind. Plus, enjoy quick access to the Cottonwood Creek Trail, connecting you seamlessly to the Pike Peak Greenway, New Santa Fe Regional Trail, and Fountain Creek Regional Trail, offering over 50 miles of dedicated biking and walking paths. Don't let this one slip through your fingertips!
- Type:
- Single Family
- Sq.Ft.:
- 3,162
- Status:
- Active
- Beds:
- 5
- Lot size:
- 0.15 Acres
- Year built:
- 2017
- Baths:
- 3.00
- MLS#:
- 5343091
ADDITIONAL INFORMATION
Stunning 5-Bedroom Rancher in Dublin North! Inside, after being greeted by the beautiful hard wood there are three bedrooms on the main level, perfect for easy living and entertaining. One of the main level bedrooms offers a great flex space for office or hobby needs. The vaulted great room is a highlight, featuring a lighted ceiling fan, a gas fireplace with stone surround, and windows that fill the room with natural light. The large kitchen is a chefâ??s dream, boasting a counter bar with pendant lighting and bar stools, 42" cabinets, and granite countertops. Stainless steel appliances include double ovens, a built-in microwave, dishwasher, and a cooktop range. The main level primary bedroom is a retreat with neutral carpet, vaulted ceilings, and a 5-piece spa bathroom. The bathroom includes tile flooring, a double sink vanity with a granite countertop, a soaking tub, separate shower, and a walk-in closet. The main level laundry room offers tile flooring, cabinets with granite countertops, and access to the 2-car attached garage. The finished basement expands your living space with a spacious family room, a theater room, two additional bedrooms (one with a walk-in closet), and a full bathroom. The fenced backyard is perfect for outdoor enjoyment. Enjoy easy access to shopping, dining, recreation, St. Francis Medical Center, and Military Installations. Donâ??t miss this exceptional home in Dublin North!
- Type:
- Single Family
- Sq.Ft.:
- 1,292
- Status:
- Active
- Beds:
- 2
- Lot size:
- 0.15 Acres
- Year built:
- 1956
- Baths:
- 2.00
- MLS#:
- 6778649
ADDITIONAL INFORMATION
COULD EASILY BE A 3-4 BEDROOM HOME if you finish out the basement! Currently a 2/2 with a non-conforming 3rd room in the basement. The kitchen and dining addition to this home are substantial, providing more storage than most other houses this size and there's even room for a kitchen island. This home has new paint, a new roof, newly finished hardwood floors, new toilets, and is ready for new owners! There are two bedrooms and a full bath on the main level, as well as a living room, dining room, and kitchen. The lower level/basement is partially finished with a bathroom, a laundry area, and one non-conforming bedroom area. It has been used for storage and projects, but has room to make it what you want it to be. There is a two car detached garage with alley access and additional asphalt parking, a fully fenced yard with a deck, huge apricot tree, and Concord grapes growing on the back fence! Lots of windows and recessed lighting in the addition make the kitchen area light and bright! There is easy access to the community trail off of Constitution as well! Close to schools, shopping, and public transportation.
- Type:
- Condo
- Sq.Ft.:
- 984
- Status:
- Active
- Beds:
- 2
- Lot size:
- 0.01 Acres
- Year built:
- 1986
- Baths:
- 2.00
- MLS#:
- 8438631
ADDITIONAL INFORMATION
- Type:
- Single Family
- Sq.Ft.:
- 3,880
- Status:
- Active
- Beds:
- 4
- Lot size:
- 0.5 Acres
- Year built:
- 1998
- Baths:
- 4.00
- MLS#:
- 3667454
- Subdivision:
- Broadmoor Resort Community
ADDITIONAL INFORMATION
Nestled in the gated Broadmoor Resort Community, minutes from the 5 Star Broadmoor Hotel. Impressive in scale and detail, this 4- bedroom 4- bath luxury ranch style home has custom elegant finishes throughout; wood floors, wood beamed cathedral ceiling and granite counter tops. Main level Primary suite with large walk-in closet and spa like bathroom. Large wrap around deck ideal for relaxing and entertaining. Open gourmet kitchen with dining nook leading to the outdoor deck. Additional dining room, open living room and office round out the main level. Lower-level walk-out to private sitting area. Game room, wet bar, three bedrooms and custom storage room. Oversized 3 car garage. Custom landscaping designed for minimal maintenance. An exclusive gated community with the option to join the Broadmoor Golf Club and Spa.
- Type:
- Single Family
- Sq.Ft.:
- 5,564
- Status:
- Active
- Beds:
- 5
- Lot size:
- 2.52 Acres
- Year built:
- 2022
- Baths:
- 5.00
- MLS#:
- 2715769
- Subdivision:
- Settlers Ranch
ADDITIONAL INFORMATION
Luxury Redefined: Welcome to 16925 Horizon Ridge Trl. This home in Settler’s Ranch sits at the top of a cul-de-sac and offers the perfect blend of luxury and tranquility. Step inside and embrace this home's stunning architecture, impressive design, and functionality that provide the ultimate living experience. The kitchen is a chef's dream, featuring natural stone quartzite countertops, custom cabinets and shelving, Brizo fixtures, and a pass-thru bifold window to the front patio. The smart home is equipped with indoor and outdoor speakers, smart home screens, and Deako smart switches. The master retreat offers a private balcony with outstanding views of Pikes Peak, a walk-in closet, and a five-piece bathroom with a molded stone bathtub inside the wet room. This home also boasts a sports court, accessible from the lower level, which can be used for basketball, volleyball, pickleball, or a golf simulator. The basement's oversized sliding doors lead to a built-in gas fireplace, providing plenty of space for outdoor entertaining. A hot tub under the covered patio offers a relaxing retreat after a long day. The insulated 4+ car garage includes approximately 1,700 sq. ft. of space, oversized insulated garage doors, and a 220V outlet for EV charging. The home is also equipped with five Ubiquiti WiFi 6 long-range access points and seven 4K exterior security cameras. Additional features include an oversized solid wood pivot door, a custom hidden door leading to an office or entertaining space, automatic blinds, and a steam house humidifier. This home is conveniently located in the highly-rated D38 school district and offers easy access to I-25, shopping centers, restaurants, Fox Run Park, Monument Lake, Woodmoor Country Club, Flying Horse North’s 18-hole golf course, and the Club at Flying Horse. Settlers Ranch provides ample outdoor activities including open space, trail, a private pond, a tennis and volleyball court.
- Type:
- Condo
- Sq.Ft.:
- 1,575
- Status:
- Active
- Beds:
- 3
- Lot size:
- 0.02 Acres
- Year built:
- 2006
- Baths:
- 3.00
- MLS#:
- 2904093
ADDITIONAL INFORMATION
Discover breathtaking panoramic Front Range and Pikes Peak views from this condo! Nestled in a well-maintained gated community, this bright and sunny home offers one-level living at its finest. Step inside to a spacious and inviting floor plan. Enjoy the open layout with a living room featuring a cozy gas fireplace, a dining area with access to a private balcony, and a well-appointed kitchen with ample cabinet space, a kitchen island, and a pantry. The spacious master suite boasts a private 3/4 bathroom and a balcony, perfect for relaxing and soaking in the mountain views. Two additional bedrooms (one with a private bath) offer comfort and privacy for family or guests. This move-in-ready condo includes all appliances, crown molding, blinds, draperies, and ceiling fans throughout. A one-car garage with additional storage provides convenience and peace of mind. Enjoy the community's resort-style amenities, including a clubhouse with a full kitchen, game tables, a dining room, a gym, and a swimming pool. A huge neighborhood park with tennis courts and a playground is just steps away. Don't miss this opportunity to own a slice of paradise with stunning mountain views! Schedule a showing today.
- Type:
- Condo
- Sq.Ft.:
- 1,119
- Status:
- Active
- Beds:
- 2
- Lot size:
- 0.02 Acres
- Year built:
- 2004
- Baths:
- 2.00
- MLS#:
- 3050715
ADDITIONAL INFORMATION
Updated and sunlight-filled corner condominium home in Hartsock Village offering an inviting open floor plan, kitchen with granite countertops and all appliances, warm gas fireplace, beautiful hardwood laminate flooring, large windows infused with natural light, balcony with sunshade (and does not face Academy Blvd), oversized wide detached garage with extra storage space (one of the few units with a private garage), and an excellent location within walking distance to Palmer Park and near shopping, dining, and entertainment! Rich hardwood laminate floors welcomes you inside to open living and dining areas, and the nearby kitchen offers granite with crushed glass countertops, ample cabinetry, a counter bar for casual dining, large pantry, and included white appliances. The spacious great room with high ceilings centers on a tiled gas fireplace, perfect for cool Colorado evenings, and glass doors open to the balcony with an extra storage closet and a sunshade for outdoor living and dining. The master bedroom has direct access to the balcony and features a walk-in closet and a 5-piece master bath with double vanities, tub, and a walk-in shower. A second spacious bedroom has sunny windows and access to a full hall bath, and the nearby laundry closet has storage cabinets and included full-sized washer and dryer. Additional home features include central A/C, sound reducing triple cellular honeycomb blinds, newer hardwood laminate flooring throughout, newer kitchen garbage disposal, newer hot water heater, vinyl windows, ample parking in addition to the oversized garage, and HOA-covered water, snow removal, trash removal, and exterior maintenance. This home is not to be missed â?? see this gem today!
- Type:
- Single Family
- Sq.Ft.:
- 1,605
- Status:
- Active
- Beds:
- 4
- Lot size:
- 0.18 Acres
- Year built:
- 1973
- Baths:
- 2.00
- MLS#:
- 5839037
ADDITIONAL INFORMATION
Charming ranch-style home close to all amenities, including shopping, restaurants, library, parks, movie theatres and military bases. Features a bright living room, kitchen, and dining area with a walk-out slider to the spacious backyard. Perfect for entertaining, games, a pool, or relaxation. Includes a cute He/She Shed for a fun hangout space or use for extra storage. The basement has lots of natural light being at garden level and offers 2 bedrooms, a full bath, a large playroom or TV room, a walk-in closet for storage, and a spacious laundry room with a long folding table. Washer/dryer included. Lots of off-street parking as well as a one car garage attached. RV parking on side yard.
- Type:
- Single Family
- Sq.Ft.:
- 2,309
- Status:
- Active
- Beds:
- 4
- Lot size:
- 0.69 Acres
- Year built:
- 1952
- Baths:
- 3.00
- MLS#:
- 3785644
ADDITIONAL INFORMATION
Welcome to this meticulously maintained mid-century home, ideally situated on 0.69 acres below Palmer Parkâ??an urban oasis boasting miles of trails for hiking, biking, and horseback riding. Upon entering, natural light floods the open layout, seamlessly connecting the kitchen and dining areas to a spacious living room adorned with vaulted wood-paneled ceilings, skylights, and expansive windows framing park views. A cozy sitting area features a unique corner gas fireplace and overlooks Pikes Peak, while the kitchen extends onto a deck equipped with a natural gas BBQ connection. The primary suite, located for privacy, includes an adjoining flex space perfect for an office, complemented by two additional bedrooms and a bath on the opposite wing. Downstairs, a large family room, non-conforming bedroom, and abundant storage open to the outdoors. The laundry room, complete with built-in pantry and utility basin, leads directly to the attached 2-car garage. A highlight is the bonus family room with vaulted ceilings providing ample space for exercise equipment, adjacent to a shed ideal for a workshop. Outside, a circular driveway ensures convenient access with ample off-street parking. Enjoy proximity to Colorado Springs Country Club offering amenities like golf, fitness, tennis, and dining, as well as nearby schools including Colorado Springs Charter Academy and Audubon Elementary. Shopping and services are easily accessible via I25. This property offers the perfect blend of serene living amidst natural beauty, coupled with modern amenities and convenient urban accessâ??a true haven in Colorado Springs. Additionally, enjoy the benefits of new Renewal by Andersen windows, solar panels, and a Tesla Powerwall, ensuring energy efficiency and sustainability.
- Type:
- Townhouse
- Sq.Ft.:
- 997
- Status:
- Active
- Beds:
- 2
- Lot size:
- 0.03 Acres
- Year built:
- 1979
- Baths:
- 1.00
- MLS#:
- 6544568
ADDITIONAL INFORMATION
Welcome to this meticulously updated property! Step inside and immediately feel at home with the fresh neutral color scheme, highlighted by brand new interior paint throughout. Enjoy the new flooring that seamlessly connects every room, balancing style with practicality. The kitchen, the heart of the home, features stainless steel appliances for a modern cooking experience. Cozy up by the warm fireplace on chilly nights, perfect for unwinding after a long day. At bedtime, retreat to the primary bedroom which includes an expansive walk-in closet offering ample storage. This home blends sophistication and comfort effortlessly, inviting you to personalize it into your own haven. Don't miss out on this remarkable opportunity where every detail has been meticulously cared for â?? all that's left is for you to make it yours.
Open House:
Saturday, 1/4 8:00-7:00PM
- Type:
- Single Family
- Sq.Ft.:
- 1,428
- Status:
- Active
- Beds:
- 2
- Lot size:
- 0.09 Acres
- Year built:
- 2020
- Baths:
- 2.00
- MLS#:
- 1396662
ADDITIONAL INFORMATION
Welcome to this charming property with an elegant neutral color scheme throughout. The kitchen features a central island, perfect for meal preparation or quick breakfasts. A stylish accent backsplash adds visual appeal to the kitchen's beauty. Updated stainless steel appliances ensure functionality for everyday use. The primary bedroom offers comfort and convenience with a generous walk-in closet, ideal for fashion enthusiasts. Recent partial flooring replacement enhances the property's charm and functionality, ensuring a fresh look throughout. Investing in this property means embracing a lifestyle of convenience, elegance, and comfort. Take the first step toward a beautiful living experience where style meets functionality.
- Type:
- Single Family
- Sq.Ft.:
- 2,191
- Status:
- Active
- Beds:
- 5
- Lot size:
- 0.16 Acres
- Year built:
- 1967
- Baths:
- 2.00
- MLS#:
- 7469541
ADDITIONAL INFORMATION
Beautiful and roomy 5 bedroom, 2 bath home in the Widefield area. New Interior and Exterior Paint and brand new carpet! You won't lack for space in this home! All of the bedrooms are a nice size and the family room in the basement is huge! There are natural wood floors on the upper level under the carpet and laminate. You're going to love the giant patio right off of the dining room. Take your meals out there, or just enjoy the nice breeze and shade. In Summer, the yard is full of lush green grass, trees - even an apple tree and grape vines. Large wrap-around covered deck in back. Gutter screens and a New roof in 2018, New furnace and Central Air in 2016, New Water Heater in October 2023. RV parking! This home is close to schools, shopping, and military bases.
- Type:
- Single Family
- Sq.Ft.:
- 3,054
- Status:
- Active
- Beds:
- 4
- Lot size:
- 0.13 Acres
- Year built:
- 2017
- Baths:
- 3.00
- MLS#:
- 2536561
ADDITIONAL INFORMATION
This is a wonderful 4 bedroom, 3 bathroom ranch style home with a 3 car garage situated on a large corner lot located in Banning Lewis Ranch with all of its wonderful family friendly features. Spacious 10 foot ceilings throughout the main level. This open concept home has a large kitchen, quartz countertops, stainless steel appliances and a big island. Lots of windows means lots of natural light. Great mountain views. The main level has 2 bedrooms and 2 bathrooms including the primary suite with attached bathroom and large walk in closet. The lower level has 9 foot ceilings, 2 bedrooms, an oversized bathroom, large family room and under stairs storage. Included are the Ring doorbell, Jellyfish exterior/automated lights system, central A/C, recirculating pump and attic fan. There is a service door in the garage. Enjoy all the Banning Lewis has to offer including 75+ acres of parks, hiking, water park, dog park...and much more! UPDATE 11/22/24 NEW ROOF HAS BEEN INSTALLED!
Andrea Conner, Colorado License # ER.100067447, Xome Inc., License #EC100044283, [email protected], 844-400-9663, 750 State Highway 121 Bypass, Suite 100, Lewisville, TX 75067

Listing information Copyright 2025 Pikes Peak REALTOR® Services Corp. The real estate listing information and related content displayed on this site is provided exclusively for consumers' personal, non-commercial use and may not be used for any purpose other than to identify prospective properties consumers may be interested in purchasing. This information and related content is deemed reliable but is not guaranteed accurate by the Pikes Peak REALTOR® Services Corp.
Andrea Conner, Colorado License # ER.100067447, Xome Inc., License #EC100044283, [email protected], 844-400-9663, 750 State Highway 121 Bypass, Suite 100, Lewisville, TX 75067

Listings courtesy of REcolorado as distributed by MLS GRID. Based on information submitted to the MLS GRID as of {{last updated}}. All data is obtained from various sources and may not have been verified by broker or MLS GRID. Supplied Open House Information is subject to change without notice. All information should be independently reviewed and verified for accuracy. Properties may or may not be listed by the office/agent presenting the information. Properties displayed may be listed or sold by various participants in the MLS. The content relating to real estate for sale in this Web site comes in part from the Internet Data eXchange (“IDX”) program of METROLIST, INC., DBA RECOLORADO® Real estate listings held by brokers other than this broker are marked with the IDX Logo. This information is being provided for the consumers’ personal, non-commercial use and may not be used for any other purpose. All information subject to change and should be independently verified. © 2025 METROLIST, INC., DBA RECOLORADO® – All Rights Reserved Click Here to view Full REcolorado Disclaimer
Colorado Springs Real Estate
The median home value in Colorado Springs, CO is $450,000. This is lower than the county median home value of $456,200. The national median home value is $338,100. The average price of homes sold in Colorado Springs, CO is $450,000. Approximately 58.22% of Colorado Springs homes are owned, compared to 37.29% rented, while 4.49% are vacant. Colorado Springs real estate listings include condos, townhomes, and single family homes for sale. Commercial properties are also available. If you see a property you’re interested in, contact a Colorado Springs real estate agent to arrange a tour today!
Colorado Springs, Colorado has a population of 475,282. Colorado Springs is less family-centric than the surrounding county with 31.75% of the households containing married families with children. The county average for households married with children is 34.68%.
The median household income in Colorado Springs, Colorado is $71,957. The median household income for the surrounding county is $75,909 compared to the national median of $69,021. The median age of people living in Colorado Springs is 34.9 years.
Colorado Springs Weather
The average high temperature in July is 84.2 degrees, with an average low temperature in January of 17 degrees. The average rainfall is approximately 18.4 inches per year, with 57.3 inches of snow per year.
