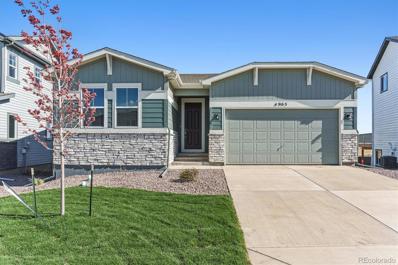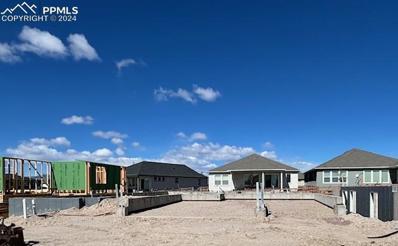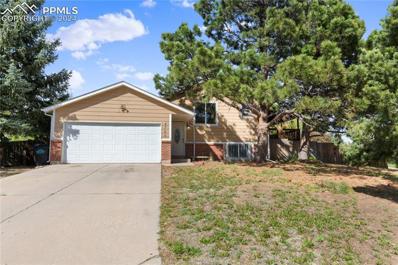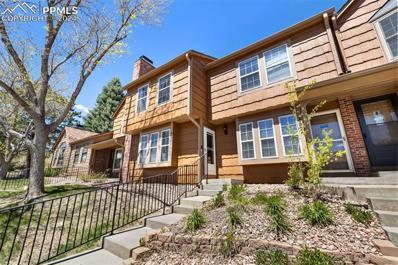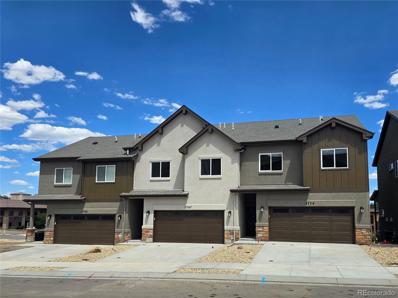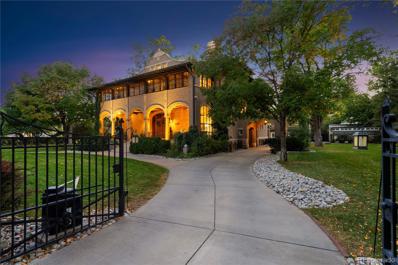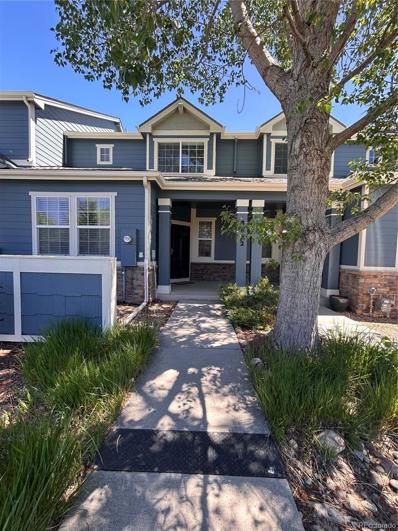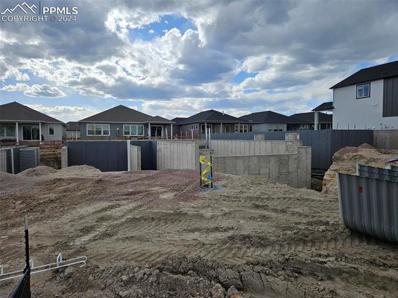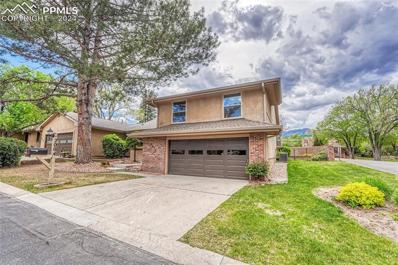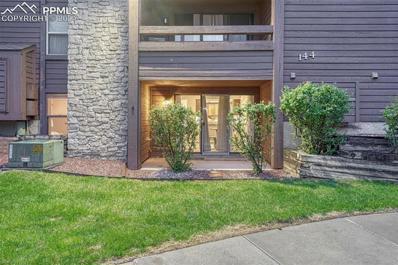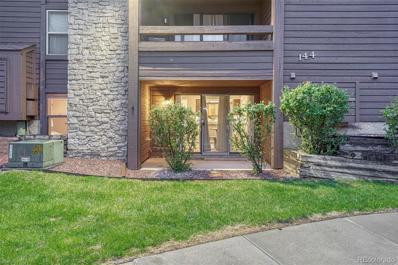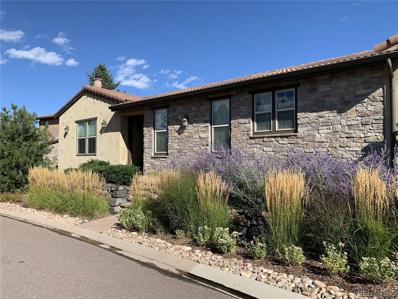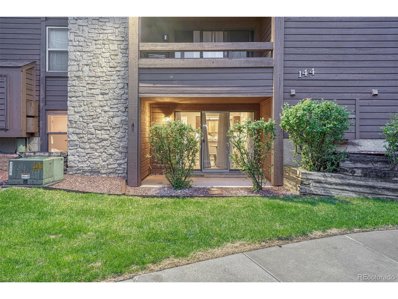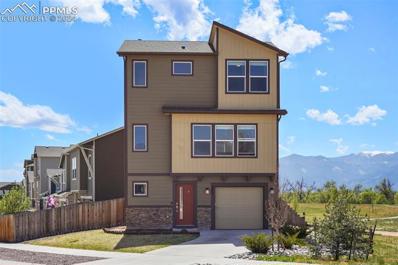Colorado Springs CO Homes for Sale
- Type:
- Single Family
- Sq.Ft.:
- 2,055
- Status:
- Active
- Beds:
- 3
- Lot size:
- 0.13 Acres
- Year built:
- 2024
- Baths:
- 3.00
- MLS#:
- 9398431
- Subdivision:
- Bradley Heights
ADDITIONAL INFORMATION
MOVE-IN READY! The Frisco's open-concept layout—including a sprawling great room that flows into a beautiful kitchen and dining area—features excellent space for relaxing and entertaining. From the dining area, you'll also enjoy direct access to the backyard, facilitating an easy flow for indoor and outdoor entertaining. Upstairs, you'll find two secondary bedrooms on either side of a spacious loft. The second floor also boasts a large owner's suite with a private bathroom and a sizable walk-in closet. Welcome to Bradley Heights, a new home community offering inspired new homes for sale in Colorado Springs. Nestled in a tranquil neighborhood just outside of downtown Colorado Springs, Bradley Heights offers easy access to regional employment and entertainment hubs, plus the Colorado Springs Airport and the Peterson Space Force Base. You'll also enjoy the beautiful scenery and quick access to an abundance of recreational activities like hiking trails, native wildlife viewing, the Big Johnson Reservoir and Bluestem Prairie Open Space—boasting hundreds of acres of prairie land. Bradley Heights is also a short distance from prime shopping, dining and retail options!
- Type:
- Single Family
- Sq.Ft.:
- 1,654
- Status:
- Active
- Beds:
- 3
- Lot size:
- 0.16 Acres
- Year built:
- 2024
- Baths:
- 2.00
- MLS#:
- 8936370
- Subdivision:
- Bradley Heights
ADDITIONAL INFORMATION
MOVE-IN READY! Upon entering the smartly designed Cimarron plan you'll find two secondary bedrooms off the foyer with access to a full hall bath. Beyond the foyer, an inviting kitchen with a center island overlooks an open-concept great room and dining area with access to the backyard—perfect for entertaining. Tucked in its own corner of the home, a secluded owner's suite features an attached bath and spacious walk-in closet. Completing the home, a laundry room is conveniently located in the center of the floor plan. Welcome to Bradley Heights, a new home community offering inspired new homes for sale in Colorado Springs. Nestled in a tranquil neighborhood just outside of downtown Colorado Springs, Bradley Heights offers easy access to regional employment and entertainment hubs, plus the Colorado Springs Airport and the Peterson Space Force Base. You'll also enjoy the beautiful scenery and quick access to an abundance of recreational activities like hiking trails, native wildlife viewing, the Big Johnson Reservoir and Bluestem Prairie Open Space—boasting hundreds of acres of prairie land. Bradley Heights is also a short distance from prime shopping, dining and retail options!
- Type:
- Single Family
- Sq.Ft.:
- 3,187
- Status:
- Active
- Beds:
- 5
- Lot size:
- 0.1 Acres
- Year built:
- 2024
- Baths:
- 4.00
- MLS#:
- 3193477
ADDITIONAL INFORMATION
Welcome to your brand new dream home! This em presents a thoughtfully designed open concept floorplan with a main-level bedroom, catering to both comfort and convenience. Prepare to be wowed by the expansive kitchen, boasting not one, but two generously sized pantries.The adjacent study offers a private retreat, ideal for enhancing your work-from-home experience. Venture upstairs to discover two charming spare bedrooms, thoughtfully separated by a spacious loft, providing versatility and privacy for all your family's needs. The primary bathroom is a true sanctuary! The spacious walk-in closet ensures ample space for your wardrobe. The finished basement provides a second living room, another bedroom, another full bathroom, PLUS a large unfinished storage space. The backyard comes with full fencing and full landscaping! Don't miss your chance to experience the beauty and functionality of this exceptional home. Come visit today and seize the opportunity to make this stunning property your own.
- Type:
- Single Family
- Sq.Ft.:
- 3,516
- Status:
- Active
- Beds:
- 5
- Lot size:
- 0.17 Acres
- Year built:
- 2024
- Baths:
- 4.00
- MLS#:
- 1823662
ADDITIONAL INFORMATION
The stunning Ellingwood Craftsman has so much to offer! The versatile main level of this ranch home includes 3 bedrooms as well as a flex/office space, with centrally located great room. An impressive double slider takes you from living space to your covered rear patio, great for relaxing and entertaining. The kitchen features a large island, walk-in pantry, and stainless Whirlpool appliances with gas range. In the lower level you will find an expansive family room with 9ft ceiling, 2 additional bedrooms, bathroom and two unfinished areas perfect for storage! The oversized 3-car wide garage provides ample room for vehicles, bikes, and more. There's a lot to love about this popular rancher!
- Type:
- Single Family
- Sq.Ft.:
- 1,933
- Status:
- Active
- Beds:
- 3
- Lot size:
- 0.17 Acres
- Year built:
- 2024
- Baths:
- 2.00
- MLS#:
- 8205407
- Subdivision:
- Bradley Heights
ADDITIONAL INFORMATION
MOVE-IN READY! The elegant Telluride plan welcomes you with long foyer, leading you past two comfortable bedrooms—sharing a full hall bath—and out into a beautiful open-concept layout that's perfect for relaxing, dining, and entertaining. A large kitchen boasts a center island and corner walk-in pantry and overlooks a generous great room and charming dining area with access to the backyard. Secluded at the back of the home, a spacious owner's bedroom features a private en-suite bath and a roomy walk-in closet. You'll also appreciate a laundry room conveniently located in the center of the floor plan. Welcome to Bradley Heights, a new home community offering inspired new homes for sale in Colorado Springs. Nestled in a tranquil neighborhood just outside of downtown Colorado Springs, Bradley Heights offers easy access to regional employment and entertainment hubs, plus the Colorado Springs Airport and the Peterson Space Force Base. You'll also enjoy the beautiful scenery and quick access to an abundance of recreational activities like hiking trails, native wildlife viewing, the Big Johnson Reservoir and Bluestem Prairie Open Space—boasting hundreds of acres of prairie land. Bradley Heights is also a short distance from prime shopping, dining and retail options!
- Type:
- Single Family
- Sq.Ft.:
- 1,213
- Status:
- Active
- Beds:
- 3
- Lot size:
- 0.12 Acres
- Year built:
- 1983
- Baths:
- 2.00
- MLS#:
- 3264294
- Subdivision:
- Pinehurst
ADDITIONAL INFORMATION
This fully renovated tri-level home is sure to impress! As you enter, you'll be welcomed by a bright living room featuring a large picture window, new laminate wood flooring, and vaulted ceilings that create a warm and open atmosphere. The main level living area is perfect for entertaining, seamlessly connecting to the modern, open-concept kitchen. The kitchen boasts newer stainless steel appliances, freshly painted white cabinets, and a popular tile backsplash. From the kitchen, you can overlook the cozy lower-level living room, complete with a charming wood-burning fireplace with a red brick surround. The lower level also includes a laundry room and a cheerful bedroom with a garden-level window. Upstairs, you'll find two more bedrooms, including the master suite which has a sliding door that opens to the backyard deck—an ideal spot to relax and enjoy Colorado’s stunning sunsets. Conveniently located, it's just a short walk to Lock Elementary and Middle Schools, with shops, restaurants, and Fort Carson nearby.
- Type:
- Single Family
- Sq.Ft.:
- 1,342
- Status:
- Active
- Beds:
- 3
- Lot size:
- 0.3 Acres
- Year built:
- 1982
- Baths:
- 2.00
- MLS#:
- 2177751
ADDITIONAL INFORMATION
Beautiful house on a huge corner lot, open floor plan, stainless steel appliances, black microwave, air conditioning, huge covered deck for entertaining, nice bonus rec room by the garage with plenty of options to use that space.
- Type:
- Condo
- Sq.Ft.:
- 858
- Status:
- Active
- Beds:
- 2
- Lot size:
- 0.01 Acres
- Year built:
- 1983
- Baths:
- 1.00
- MLS#:
- 1024810
ADDITIONAL INFORMATION
Welcome to this charming condominium located in Colorado Springs, CO. This cozy condominium features 2 bedrooms and 1 bathroom all on one level. The spacious living room walks out to an amazing view of Pikes Peak and The Front Range. Be the first to enjoy the new carpet throughout. Snuggle up to the wood-burning fireplace, perfect for cozy evenings during the colder months. Don't miss out on the opportunity to make this condominium your new home. Contact us today to schedule a tour!
- Type:
- Townhouse
- Sq.Ft.:
- 1,666
- Status:
- Active
- Beds:
- 3
- Lot size:
- 0.04 Acres
- Year built:
- 2017
- Baths:
- 3.00
- MLS#:
- 9510849
ADDITIONAL INFORMATION
Introducing a stunning home that combines spaciousness, elegance, and convenience, centrally located for your lifestyle needs. You are greeted by a coveted large covered front patio that opens to lush green space, perfect for relaxing or entertaining. Inside, revel in the luxury of all-new, low-maintenance vinyl flooring that graces every corner of this thoughtfully designed home. Impeccable taste shines through in every detail, from the tasteful finishes to the soothing neutral colors that create an atmosphere of timeless sophistication. The heart of the home, the kitchen, beckons with its fresh updates, including a new sink adorned with a sleek black-on-gold faucet, complemented by two-tone cabinetry that adds a touch of modern flair. A convenient half bath on the main floor ensures comfort for guests, while the attached 2-car garage with alley access provides both security and convenience. Stay cool and comfortable year-round with central air conditioning, and enjoy the ease of an upper-level laundry room, making household chores a breeze. Retreat to the spacious primary suite, where luxury awaits with not one, but two walk-in closets and an adjoining bath featuring a double vanity, offering style and functionality. Upstairs, discover a versatile "flex" loft space, limited only by your imagination. Whether you envision it as a tranquil home office, a lively play area, a dedicated workout space, or a serene art studio, this flexible area offers endless possibilities to tailor to your unique lifestyle. Don't miss the opportunity to make this exceptional townhome your own. Schedule your showing today and experience the epitome of modern living .
- Type:
- Condo
- Sq.Ft.:
- 1,088
- Status:
- Active
- Beds:
- 2
- Lot size:
- 0.01 Acres
- Year built:
- 1982
- Baths:
- 3.00
- MLS#:
- 4020031
ADDITIONAL INFORMATION
Welcome to this tastefully designed, fully renovated townhome where every detail has been meticulously updated. Upon entry, you'll be greeted by a charming window bench and a cozy stacked-stone gas fireplace, creating a warm and inviting ambiance. The kitchen features custom 42" cabinets, quartz countertops, stainless steel appliances, and a delightful garden window. This 2-bedroom, 2.5-bathroom home boasts two private suites on the upper level, each adorned with vaulted ceilings and skylights that bathe the rooms in natural light. The quality of updates extends to the bathrooms, where maple cabinets and quartz countertops provide a touch of elegance. Step outside to the private back patio, an ideal space for entertaining guests, while the back gate provides convenient access to trails through Rockrimmon, perfect for outdoor enthusiasts. Located just minutes from Woodmen and I-25, this townhome offers one of the most convenient locations in town, making commuting a breeze and ensuring easy access to all amenities.
- Type:
- Single Family
- Sq.Ft.:
- 1,456
- Status:
- Active
- Beds:
- 3
- Year built:
- 1977
- Baths:
- 2.00
- MLS#:
- 222015
- Subdivision:
- North Of Pueblo County
ADDITIONAL INFORMATION
Simplifiy your life with easy living in this 55+ mobile home community. 3 bedroom, 2 bath, 2 car carport. Lot rent is $1,060 per month.
- Type:
- Townhouse
- Sq.Ft.:
- 1,773
- Status:
- Active
- Beds:
- 3
- Year built:
- 2024
- Baths:
- 3.00
- MLS#:
- 7678488
- Subdivision:
- Tuscan Foothills Village
ADDITIONAL INFORMATION
This wonderful three-bedroom townhome has open space adjacent and views of Ute Valley Park. Main level is zero entry from the garage and LVP throughout main level. Living room includes gas fireplace. Patio is great for morning coffee or an evening dinner. Very spacious master with tray ceiling has two closets and large walk-in shower. Second bedroom has vaulted ceiling. Custom window coverings included. Fully loaded townhome with too many features to list - come see the model home today! Completion June 2024.
- Type:
- Townhouse
- Sq.Ft.:
- 1,484
- Status:
- Active
- Beds:
- 3
- Lot size:
- 0.05 Acres
- Year built:
- 2013
- Baths:
- 3.00
- MLS#:
- 9970186
- Subdivision:
- Heirloom At Gold Hill Mesa
ADDITIONAL INFORMATION
Wow! This Classy townhome is in the Heirloom at Gold Hill Mesa subdivision. It has 3 bdrms, 3 ba, 2 car garage, w/ beautiful City & Mountain Views! No rear neighbors. Welcome to this lovely home in the popular Gold Hill Mesa community. With prime location and remarkable features, this home offers an exceptional living experience. From the sidewalk, up the steps, there is landscaping w/ attractive shrubs, greenery & plants. The main level has a covered front fenced patio area & front door entry, where a beautiful kitchen is located, w/ stainless steel appliances, hard surface counters and upgraded cabinets. Incl. are refrigerator, glass top stove, microwave, disposal & dishwasher. From the kitchen, step out through the back door to a spacious. garage, w/ automatic door opener, upper storage area, shelving, & keycode pad. The living room offers a bright and tasteful atmosphere, a/c, cable hookups, large front windows with views of neighborhood activity and landmarks. Upstairs are the thoughtfully designed bedrooms, office, exercise or guest rooms near the full bathroom and adjacent laundry room, located off the hallway to ensure privacy or shared options, depending on the needs. The flexible floorplan of over 1450+ square feet, provides for all your options, comfort and relaxation. The Pikes Peak mountain views, including the attractive city scape are beautiful and breathtaking. Conveniently located closeby is the community center, w/ mailroom, exercise center and retail shops, all within a few blocks walking distance. Participate in & enjoy the Gold Hill Mesa community lifestyle with music performances, concerts & outdoor activities during the seasonal event, visit and explore the hiking, biking & walking trails with easy access to Bear Creek Park, the Broadmoor Resort, Cheyenne Mountain Zoo, and Old Colorado City. Also in the nearby vicinity are picturesque Garden of the Gods and the delightfully diverse Downtown Colorado Springs! This townhome is a must see!!!
- Type:
- Single Family
- Sq.Ft.:
- 2,168
- Status:
- Active
- Beds:
- 5
- Lot size:
- 0.17 Acres
- Year built:
- 1954
- Baths:
- 3.00
- MLS#:
- 1969977
- Subdivision:
- Top O The Town
ADDITIONAL INFORMATION
Step into this beautifully updated 5+bed 3 bath ranch-style home, perfectly positioned in the serene setting of Colorado Springs. This property masterfully combines rustic appeal with modern sophistication, ideal for settling into a peaceful environment with easy access to city amenities. The interior welcomes you with a spacious, open-concept layout that bathes in natural light from large windows, offering captivating views of the Colorado landscape. The living area boasts gleaming hardwood floors and a cozy fireplace that adds a touch of warmth to the inviting space. The kitchen has been completely upgraded to meet the needs of culinary enthusiasts, featuring top-of-the-line stainless steel appliances, elegant quartz countertops, and a stylish custom tile backsplash. Each of the six ample bedrooms benefits from the abundant natural light that Colorado is known for. The luxurious master suite is a private haven with a spacious closet and a beautifully updated en-suite bathroom, creating a spa-like atmosphere. The finished basement offers a versatile space that could serve as a game room, home office, or fitness area and another room that could be used as a 6th bedroom! Additionally, the property includes a detached 2-car garage that provides extensive storage and workspace. Outdoors, the home is equally impressive, nestled among mature trees with a covered patio that's perfect for hosting gatherings, dining under the stars, or relaxing after a day's work. Located in a dynamic neighborhood, the home ensures proximity to top-notch schools, diverse shopping, fine dining, and various recreational pursuits. With the Garden of the Gods and Pikes Peak just moments away, it is a haven for those who cherish the outdoors. This exquisite property is a seamless fusion of comfort, style, and the quintessential Colorado lifestyle, offering an exceptional living experience. Seize this fantastic opportunity to own a slice of the tranquil beauty of Colorado Springs.
- Type:
- Single Family
- Sq.Ft.:
- 14,644
- Status:
- Active
- Beds:
- 9
- Lot size:
- 0.87 Acres
- Year built:
- 1912
- Baths:
- 8.00
- MLS#:
- 6596411
- Subdivision:
- D Russ Wood
ADDITIONAL INFORMATION
A legacy awaits. For more than a century, Sharp Mansion has stood as the jewel in the crown that is now called the Old North End. Built in 1912, this 14,000+ SqFt stately home is rooted in the charm and history so many have come to associate with this neighborhood. Designed & built by famed Dutch architect Nicholas van den Arend, it is gracefully situated on a large corner lot with original wrought iron fencing, original imported Italian tile roof, established plantings serviced by a grandfathered alluvial well, and an interior that has been sumptuously revitalized. Many features indicative of the era the home was built have been lovingly preserved. Restoration accomplishments are countless and modernization has been thoughtfully and discreetly added where necessary. Of particular historic significance are the seven fireplaces with Van Briggle tile surrounds that are original to the home, an expansive south-facing patio and the original carriage house with an additional three bedrooms. Of modern significance include a hospitality-grade kitchen, a marvelous and restorative primary suite, modern home networking and an all-new pickleball court and putting green. When asked about their favorite aspect of the home, the current owners were hard pressed to identify just one. They fondly recalled large family gatherings and the joy of having everyone staying in the home together; the indelible memories made. Also memorable to the owners were the numerous neighborhood, social and civic functions hosted here and the certainty that this home remains a lasting tribute to Colorado Springs and to the legacy of the Sharp family. Countless treasured moments have come before; countless more to come for the next stewards of this magnificent estate in the heart of Colorado Springs. Easy access to I-25 North or South, makes for easy commuting along the Front Range. Enjoy walking out the door to museums, dining, historic Monument Valley Park and more.
- Type:
- Townhouse
- Sq.Ft.:
- 1,353
- Status:
- Active
- Beds:
- 2
- Lot size:
- 0.04 Acres
- Year built:
- 2005
- Baths:
- 3.00
- MLS#:
- 7845798
- Subdivision:
- The Overlook At Wolf Ranch
ADDITIONAL INFORMATION
Nestled in the esteemed Wolf Ranch community and within the coveted D20 school district, this meticulously maintained two-story townhome offers an exceptional living experience. The heart of the home is its expansive kitchen featuring abundant cabinetry, a generous pantry, an inviting island, and a separate dining area perfect for hosting gatherings. Adjacent is a warm and inviting family room, complete with a cozy gas fireplace, ideal for relaxation and entertaining. Upstairs, two spacious master bedrooms await. One master bedroom boasts a vaulted ceiling and a luxurious private bath, complete with a double vanity, walk-in closet, and indulgent soaking tub. The second master bedroom features its own attached full bath, ensuring comfort and convenience for all. Step outside to discover a covered patio and charming garden area, providing an idyllic setting for outdoor dining and barbecues. The fully insulated and sheet-rocked garage offers ample storage and parking space. Enhanced with modern updates including a storm door and refreshed entry hardware, this home combines practicality with elegance. Its proximity to schools, shopping centers, Peterson Air Force Base, and the Air Force Academy ensures both convenience and accessibility. Experience the epitome of refined living in this beautiful townhome, where comfort, style, and convenience converge seamlessly.
- Type:
- Single Family
- Sq.Ft.:
- 2,419
- Status:
- Active
- Beds:
- 4
- Lot size:
- 0.14 Acres
- Year built:
- 2024
- Baths:
- 3.00
- MLS#:
- 7244288
ADDITIONAL INFORMATION
Nestled in the sought-after community of Revel at Wolf Ranch, the Jackson Prairie possesses a striking stucco exterior with welcoming front porch. Inside, the open concept design boasts 18-foot ceilings at the great room, which is anchored by a gas fireplace. A gourmet kitchen with generous island, solid surface counters, expanded pantry, and stainless appliances adjoins the dining nook and covered patio for easy indoor/outdoor entertaining. A study space, full bedroom, full bath, and everyday entry complete the main level. Overlooking the great room is the bright upper level with rear mountain views, featuring a private primary bedroom suite with four-piece bath, two secondary bedrooms, full bath, loft, and laundry room. The 9-foot ceilings at the unfinished lower level include ample space for future expansion, and plenty of storage. An extended three-car-tandem garage is perfect for vehicles and more.
- Type:
- Townhouse
- Sq.Ft.:
- 2,685
- Status:
- Active
- Beds:
- 4
- Lot size:
- 0.04 Acres
- Year built:
- 1980
- Baths:
- 3.00
- MLS#:
- 6609150
ADDITIONAL INFORMATION
Wow! Wow! Wow! You will be thrilled with this completely updated and newly remodeled end unit home in the coveted Old Broadmoor Road community. These units rarely come up for sale especially located on the west side. Be the first to enjoy the new high end finishes. Many new windows, carpet, tile, luxury vinyl plank flooring, designer paint palette, interior doors with black lever handles and new LED light fixtures throughout. Enter into a welcoming open floor plan with vaulted ceilings. A bright sunroom with new patio sliders and deck are located right off the great room. The freshly, undated kitchen is a cook's dream come true with custom, oversized quartz countertops, open to both the dining area and great room, floating shelves, top of the line appliances, prep sink area, beverage fridge and entertaining sized peninsula counter. This main level also houses the primary bedroom with en-suite bathroom, double vanity, a porcelain tile spa shower with rain head and two walk-in closets. Up the LVP stairway with a handsome custom powder coated metal railing, there are two bedrooms and a full bath. The laundry room is conveniently located off the 2+ garage. A family room, 4th bedroom, 3/4 bath and large storage room make up the lower level. This home is located in prestigious District 12 schools and conveniently located within walking distance to the new Creekside shopping area and restaurants, the Ivywild complex, grocery stores and highways. Spend your summer evenings entertaining guests and enjoying the mountain views from your wrap around deck and patio. Come see for yourself. This home will not disappoint !
- Type:
- Single Family
- Sq.Ft.:
- 4,855
- Status:
- Active
- Beds:
- 6
- Year built:
- 1990
- Baths:
- 5.00
- MLS#:
- 8676843
- Subdivision:
- Country Walk At Broadmoor
ADDITIONAL INFORMATION
Welcome home to this amazing retreat up on the side of Cheyenne mountain! Entering the front door, you will notice the 20ft. Ceilings in the formal living room to your left and the gorgeous formal dining to your right. Real hardwood floors lead you into the two story great room with a floor to ceiling wood burning fireplace and wainscoting all the way around. Huge chefs kitchen with island and plenty of room for entertaining. Granite countertops, travertine flooring, stainless steel appliances, drawer style microwave in the island and dual trash drawers all make this a dream kitchen! Another dining area sits off of the kitchen surrounded by windows so you can sit and have your morning coffee while watching all of the deer in your backyard! Off of the kitchen you will find the laundry room and an oversized pantry leading out to the huge 3 car garage. Also on this floor, you will find the main level primary suite featuring his and her separate closets, five piece en-suite bathroom with tile floors, double sinks, stand alone shower and a soaking tub. The upper level, that looks down into your great room, features a cozy loft area and three additional bedrooms, one of which connects to one of the two bathrooms up on this floor. Bedrooms five and six are found in the basement along with a huge family room with a wood burning fireplace down there as well. One of the basement bedrooms connects to the full bathroom in the basement. The other bedroom is being used as a game room currently. There is also an unfinished room in the basement for lots of storage! This home sits on a 1/3 acre corner lot in one of the most desirable school districts in the city! Sit out back on your wood deck and watch all of the deer that visits daily in your backyard! Come find your dream home in Colorado Springs!
- Type:
- Condo
- Sq.Ft.:
- 792
- Status:
- Active
- Beds:
- 1
- Year built:
- 1983
- Baths:
- 1.00
- MLS#:
- 3198558
ADDITIONAL INFORMATION
This charming 1 bedroom, 1 bathroom condo nestled in Academy School District 20 offers a cozy and inviting atmosphere. With the convenience of no stairs, this main level unit is located minutes from the Woodmen and I-25 corridors. Upon entering, step into a warm and inviting living area featuring a wood-burning fireplace, perfect for those chilly Colorado evenings. The newly painted walls provide a fresh backdrop for your personal style, while the new luxury vinyl plank flooring adds a touch of elegance and durability to the space. The new carpet throughout allows for comfort and warmth. The kitchen boasts newer appliances and makes meal preparation a breeze with the dining and living room adding a comfortable space to enjoy meals with family and friends. The bedroom provides a peaceful retreat with natural light streaming through the windows and a walk-in closet. The bathroom and laundry are just steps away for convenience. Outside, a private patio offers a serene outdoor escape for enjoying morning coffee or evenings relaxing. This condo presents an ideal opportunity for both first-time buyers and those seeking a low-maintenance lifestyle or investment opportunity. There is one assigned parking space for this unit.
- Type:
- Condo
- Sq.Ft.:
- 792
- Status:
- Active
- Beds:
- 1
- Year built:
- 1983
- Baths:
- 1.00
- MLS#:
- 4122884
- Subdivision:
- Summit Park
ADDITIONAL INFORMATION
This charming 1 bedroom, 1 bathroom condo nestled in Academy School District 20 offers a cozy and inviting atmosphere. With the convenience of no stairs, this main level unit is located minutes from the Woodmen and I-25 corridors. Upon entering, step into a warm and inviting living area featuring a wood-burning fireplace, perfect for those chilly Colorado evenings. The newly painted walls provide a fresh backdrop for your personal style, while the new luxury vinyl plank flooring adds a touch of elegance and durability to the space. The new carpet throughout allows for comfort and warmth. The kitchen boasts newer appliances and makes meal preparation a breeze with the dining and living room adding a comfortable space to enjoy meals with family and friends. The bedroom provides a peaceful retreat with natural light streaming through the windows and a walk in closet. The bathroom and laundry are just steps away for convenience. Outside, a private patio offers a serene outdoor escape for enjoying morning coffee or evenings relaxing. This condo presents an ideal opportunity for both first-time buyers and those seeking a low-maintenance lifestyle or investment opportunity. There is one assigned parking space for this unit.
- Type:
- Single Family
- Sq.Ft.:
- 4,196
- Status:
- Active
- Beds:
- 3
- Lot size:
- 0.19 Acres
- Year built:
- 2014
- Baths:
- 4.00
- MLS#:
- 7970575
- Subdivision:
- Pine Creek La Bellezza
ADDITIONAL INFORMATION
Gorgeous, ranch style Tuscan Villa in coveted La Bellezza community within Pine Creek. Perfect for maintenance free, luxurious living. Backs to a wildlife habitat managed by the US Fish & Wildlife Department, and is near Pine Creek’s 18-hole public golf course. The exterior stays true to old-world European elements, while the interior offers a spacious grand room, with 12 ft high beamed ceilings and gas fireplace; a large gourmet kitchen with walk in pantry; and a luxurious main bedroom suite with large walk in closet and modern 5-piece bath on the main level. All have access to two private courtyards through a set of 5 French double doors. The gourmet kitchen features Typhoon Bordeaux granite, high-end stainless-steel appliances and a 9-foot granite island. The main level also offers an oversized study with ample desk space, as well as living space to cozy up next to another gas fireplace. The switchback staircase to the lower level ushers you past a 9 ft paneled window, positioned under the 14 ft tall ceiling. The lower level features an expansive entertainment area and two bedrooms, both with adjoining baths and one with a walk-in closet. There are 9 ft ceilings throughout. The entertainment space includes a media area with surround sound system, a 150+ bottle standing wine cellar (temperature & humidity controlled), as well as open space for a game/craft/dining table. Ample storage and gym space are also available on the lower level. The home’s outside space is stellar. The spacious side courtyard, with two cedar gates, readily accommodates multiple outside living spaces for firepits, eating and socializing. The courtyard also provides access to an oversized, 2-car finished garage. The rear courtyard, off the living room, backs to a wildlife habitat with seasonal opportunity to enjoy the abundance and variety of nature. Where else can you find this luxury with privacy and views? Elegance and upgrades abound in this home. You won't want to miss this gem!
- Type:
- Other
- Sq.Ft.:
- 792
- Status:
- Active
- Beds:
- 1
- Year built:
- 1983
- Baths:
- 1.00
- MLS#:
- 4122884
- Subdivision:
- Summit Park
ADDITIONAL INFORMATION
This charming 1 bedroom, 1 bathroom condo nestled in Academy School District 20 offers a cozy and inviting atmosphere. With the convenience of no stairs, this main level unit is located minutes from the Woodmen and I-25 corridors. Upon entering, step into a warm and inviting living area featuring a wood-burning fireplace, perfect for those chilly Colorado evenings. The newly painted walls provide a fresh backdrop for your personal style, while the new luxury vinyl plank flooring adds a touch of elegance and durability to the space. The new carpet throughout allows for comfort and warmth. The kitchen boasts newer appliances and makes meal preparation a breeze with the dining and living room adding a comfortable space to enjoy meals with family and friends. The bedroom provides a peaceful retreat with natural light streaming through the windows and a walk in closet. The bathroom and laundry are just steps away for convenience. Outside, a private patio offers a serene outdoor escape for enjoying morning coffee or evenings relaxing. This condo presents an ideal opportunity for both first-time buyers and those seeking a low-maintenance lifestyle or investment opportunity. There is one assigned parking space for this unit.
- Type:
- Townhouse
- Sq.Ft.:
- 2,526
- Status:
- Active
- Beds:
- 5
- Lot size:
- 0.04 Acres
- Year built:
- 1980
- Baths:
- 4.00
- MLS#:
- 5122371
ADDITIONAL INFORMATION
Welcome to a rare gem nestled within the prestigious Cobblestone at Cheyenne Mountain Ranch community! This well-maintained property boasts five bedrooms and four baths, accompanied by a convenient (and rare for the community) 2-car attached garage. Situated serenely against the backdrop of the picturesque Country Club of Colorado and golf course, this home offers unparalleled tranquility and stunning mountain vistas. Step inside to discover a meticulously maintained interior, featuring two bedroom suites - one conveniently situated on the main level, and another tucked away in the basement, offering versatile living options and privacy for guests or family members. Ample storage space throughout ensures organization and functionality, catering to your every need. Enjoy the seamless fusion of indoor-outdoor living with a peaceful outdoor patio, perfect for unwinding or entertaining amidst the beauty of nature. Revel in the quiet ambiance and panoramic views, creating a haven of relaxation right at your doorstep. Great location for enjoying the July 4th fireworks, too. Conveniently located in the highly acclaimed District 12, this residence offers easy access to major thoroughfares including Highway 115 and I-25, as well as close proximity to a myriad of shopping and dining options. Experience the epitome of luxury living combined with unparalleled convenience in this exceptional Cobblestone abode.
- Type:
- Single Family
- Sq.Ft.:
- 1,490
- Status:
- Active
- Beds:
- 3
- Lot size:
- 0.07 Acres
- Year built:
- 2020
- Baths:
- 2.00
- MLS#:
- 5101901
ADDITIONAL INFORMATION
Approaching this charming corner-lot residence, you're greeted by an enchanting scene: hiking trails, mountain views, and an open space. Upon entering, you are greeted by the backyard, garage, and front entrance that all seamlessly meet one another. The main level welcomes you with its inviting, open layout, where the kitchen and living room effortlessly intertwine, bathed in natural light, and offering a captivating view of Pikes Peak through the kitchen window. Upstairs, three bedrooms await, boasting ample lighting and additional views of Pikes Peak, all conveniently adjacent to a full bathroom. Outside you will find the backyard offers good shade in those summer evenings, while still offering mountain views and overlooking the open space to the northwest.
Andrea Conner, Colorado License # ER.100067447, Xome Inc., License #EC100044283, [email protected], 844-400-9663, 750 State Highway 121 Bypass, Suite 100, Lewisville, TX 75067

Listings courtesy of REcolorado as distributed by MLS GRID. Based on information submitted to the MLS GRID as of {{last updated}}. All data is obtained from various sources and may not have been verified by broker or MLS GRID. Supplied Open House Information is subject to change without notice. All information should be independently reviewed and verified for accuracy. Properties may or may not be listed by the office/agent presenting the information. Properties displayed may be listed or sold by various participants in the MLS. The content relating to real estate for sale in this Web site comes in part from the Internet Data eXchange (“IDX”) program of METROLIST, INC., DBA RECOLORADO® Real estate listings held by brokers other than this broker are marked with the IDX Logo. This information is being provided for the consumers’ personal, non-commercial use and may not be used for any other purpose. All information subject to change and should be independently verified. © 2025 METROLIST, INC., DBA RECOLORADO® – All Rights Reserved Click Here to view Full REcolorado Disclaimer
Andrea Conner, Colorado License # ER.100067447, Xome Inc., License #EC100044283, [email protected], 844-400-9663, 750 State Highway 121 Bypass, Suite 100, Lewisville, TX 75067

Listing information Copyright 2025 Pikes Peak REALTOR® Services Corp. The real estate listing information and related content displayed on this site is provided exclusively for consumers' personal, non-commercial use and may not be used for any purpose other than to identify prospective properties consumers may be interested in purchasing. This information and related content is deemed reliable but is not guaranteed accurate by the Pikes Peak REALTOR® Services Corp.
| Listing information is provided exclusively for consumers' personal, non-commercial use and may not be used for any purpose other than to identify prospective properties consumers may be interested in purchasing. Information source: Information and Real Estate Services, LLC. Provided for limited non-commercial use only under IRES Rules. © Copyright IRES |
Colorado Springs Real Estate
The median home value in Colorado Springs, CO is $440,500. This is lower than the county median home value of $456,200. The national median home value is $338,100. The average price of homes sold in Colorado Springs, CO is $440,500. Approximately 58.22% of Colorado Springs homes are owned, compared to 37.29% rented, while 4.49% are vacant. Colorado Springs real estate listings include condos, townhomes, and single family homes for sale. Commercial properties are also available. If you see a property you’re interested in, contact a Colorado Springs real estate agent to arrange a tour today!
Colorado Springs, Colorado has a population of 475,282. Colorado Springs is less family-centric than the surrounding county with 31.75% of the households containing married families with children. The county average for households married with children is 34.68%.
The median household income in Colorado Springs, Colorado is $71,957. The median household income for the surrounding county is $75,909 compared to the national median of $69,021. The median age of people living in Colorado Springs is 34.9 years.
Colorado Springs Weather
The average high temperature in July is 84.2 degrees, with an average low temperature in January of 17 degrees. The average rainfall is approximately 18.4 inches per year, with 57.3 inches of snow per year.

