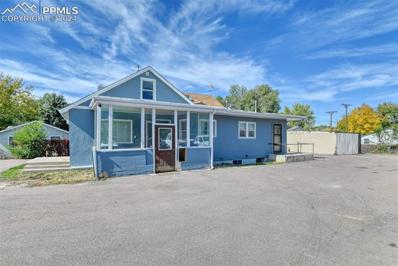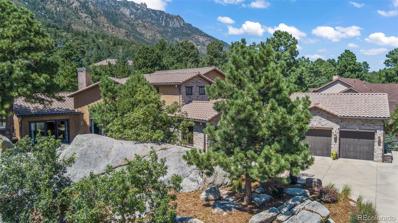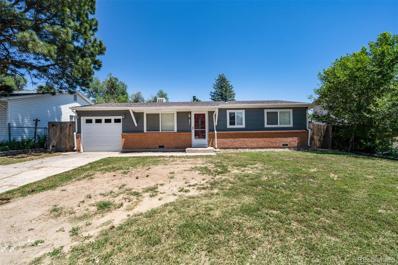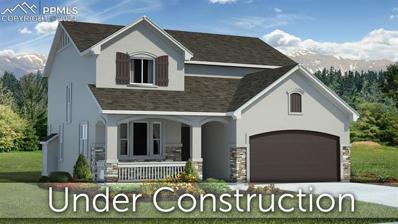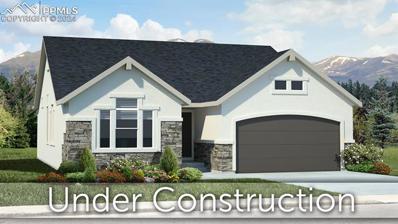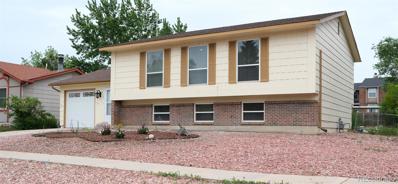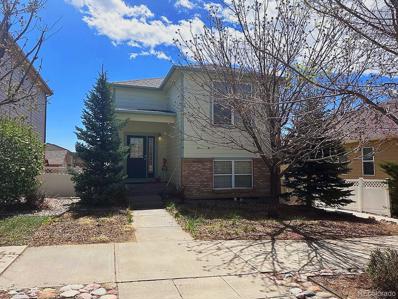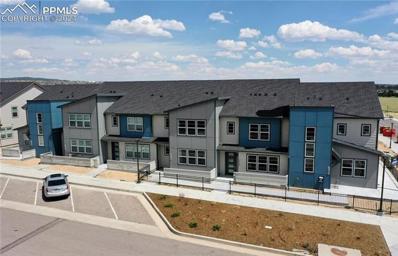Colorado Springs CO Homes for Sale
- Type:
- Single Family
- Sq.Ft.:
- 1,439
- Status:
- Active
- Beds:
- 3
- Lot size:
- 0.42 Acres
- Year built:
- 1945
- Baths:
- 2.00
- MLS#:
- 2054291
ADDITIONAL INFORMATION
This home boasts tons of potential with its 3297 feet of heated space and a an extremely large fenced fully paved lot. Centrally located in Colorado Springs, this home is close to shopping, parks and a short commute to downtown and military installations. The fully paved lot allows for ample parking and RV storage. Tons of storage in the sheds and garages on the fully fenced in lot. With a little TLC, this home could be great for entertaining with the large kitchen and living spaces. Extra space in the attic is used for an additional bedroom. The partially basement has its own access an could be finished into a mother-in-law suite or divided into a second living space and converted into a short term rental as the home is zoned for multi-family (Must check with the city for short term rental permitting). Converted fireplace could be turned back into a wood burning fireplace. Home comes with two washers and dryers. New Central Air and 200amp Electrical Panel installed in 2020.
- Type:
- Single Family
- Sq.Ft.:
- 2,942
- Status:
- Active
- Beds:
- 5
- Lot size:
- 0.17 Acres
- Year built:
- 1994
- Baths:
- 4.00
- MLS#:
- 7037046
- Subdivision:
- Mountain Shadows
ADDITIONAL INFORMATION
Welcome to this beautifully maintained home in the sought-after Mountain Shadows community, just one mile from the majestic Garden of the Gods park and endless hiking/biking trails. Breathtaking mountain views can be enjoyed from both the front and backyard. The interior greets you with a beautiful 5-foot wide staircase that opens up to blend formal and informal living spaces seamlessly. Vaulted ceilings add an extra touch of elegance, and newer Lifeproof LVP flooring with safety ridgecap and decorative molding- never clean carpets again! Beautiful oak floor in the kitchen if you want to restore to the original flooring. The family room features a cozy fireplace with a brick surround. Step onto the enclosed screened upper deck to take in the vast views and unwind in this private retreat. From this vantage point, you can watch the beautiful night skies and thunderstorms sweep across Eastern CO. The walk-out basement adds versatility to the home, offering a family room, bonus space, bedroom, and bath that could easily be used as a multi-generational suite or income potential. Upstairs, you'll find four generously sized bedrooms, including the primary bedroom with its own vaulted ceilings & en-suite bath. The low-maintenance backyard features rock landscaping, newer turf, & a hot tub hookup; a perfect outdoor space for relaxation and entertainment. Recent updates include stainless steel kitchen appliances, fresh interior and exterior paint, modern bathroom light fixtures, window shades, newer water heater/furnace & A/C, windows, and even new deck steps with anti-skid pads. Attached 2-car garage includes a charging outlet for electrical vehicles, and a Colorado Rockies themed polyaspartic garage floor, known for its durability and resistance to chipping, scratching, and scuffing. Nature enthusiasts will enjoy the Mountain Shadows Open Space located a block away, providing access to multi-use trails. Conveniently located with easy access to shops, restaurants, and I-25.
$1,399,000
825 Pollux Drive Colorado Springs, CO 80906
- Type:
- Single Family
- Sq.Ft.:
- 6,457
- Status:
- Active
- Beds:
- 6
- Lot size:
- 0.4 Acres
- Year built:
- 1990
- Baths:
- 6.00
- MLS#:
- 6015192
ADDITIONAL INFORMATION
WOW. Beautiful is an understatement in describing this almost 7000 sq feet home on Top of Skyway. Starting with a brick paved driveway which will take you to the entrance of this magnificent home. To your left is the receiving area with its high ceiling. To the right is the formal dining room which will take you to the open kitchen overlooking the family room and library. This is definitely an ideal home to entertain family and friends. Other features are an unobstructed view of the Garden of the Gods and the City of Colorado Springs, Radiant floor heating in the Master's bath, Shower area could be turned into a sauna, and bult in speakers in the entire house. Come see your next home.
- Type:
- Condo
- Sq.Ft.:
- 1,622
- Status:
- Active
- Beds:
- 3
- Year built:
- 1996
- Baths:
- 3.00
- MLS#:
- 8132131
ADDITIONAL INFORMATION
Come see this beautiful, well cared for townhome in the lovely Broadmoorings community near Quail Lake Park. This home features newly polished hardwood floors in entry, kitchen, living room, dining room and freshly cleaned carpeting in the remaining rooms. This home offers an open concept featuring a stone, three sided fireplace that adds a warm feel. The main level bedroom might also serve as a den or study, and the upper level bedrooms are very spacious with convenient laundry closet on the same level. The lower level basement area is great for storage or a small office area and the oversized two car garage also provides storage. Relax and enjoy the front and back decks or take advantage of the nearby clubhouse and outdoor pool in this quiet and beautiful setting. Note: HOA dues include common area and exterior maintenance, water, and outside electrical, as well as trash and snow removal.
- Type:
- Single Family
- Sq.Ft.:
- 1,055
- Status:
- Active
- Beds:
- 3
- Lot size:
- 0.19 Acres
- Year built:
- 1956
- Baths:
- 1.00
- MLS#:
- 7530053
- Subdivision:
- Security
ADDITIONAL INFORMATION
Welcome Home!, This 3 bed 1 bath, .19 Acre Corner lot home with no HOA, is a one level rancher located just minutes to Fort Carson Army Base. Custom Wood Front door over hardwood flooring, Open layout with a fenced back yard and covered patio for the summer days and nights, This Property is ready for new owners! Updates include: Newer windows, stucco siding, a newer roof, newer electric updates, newer sewer line and remodeled bathroom. Schedule your showing today!
- Type:
- Single Family
- Sq.Ft.:
- 5,595
- Status:
- Active
- Beds:
- 4
- Lot size:
- 0.53 Acres
- Year built:
- 2005
- Baths:
- 6.00
- MLS#:
- 7848437
- Subdivision:
- Stonecliff
ADDITIONAL INFORMATION
This custom Tuscan-themed home perched elegantly against the backdrop of Cheyenne Mountain is truly a standout. The stucco and stone exterior, complemented by a tile roof and a spacious 3-car garage, exude sophistication and charm. As you enter through the inviting courtyard, you'll find a cozy outdoor gas fireplace perfect for relaxing and unwinding. Step inside to discover rich hardwood floors that lead seamlessly through an open-concept layout, encompassing the kitchen, living, and dining areas, along with a convenient wet bar. Soaring ceilings and a dramatic wall of windows flood the space with natural light, creating a warm and inviting atmosphere. The gourmet kitchen is a chef's dream, featuring high-end Thermador appliances, a built-in espresso machine, and a sprawling 10-foot island. The formal dining area opens to the backyard and the serene courtyard, perfect for entertaining or enjoying a quiet meal. The primary bedroom suite is a true retreat, complete with built-in bookshelves, a stacked stone accent wall, and a gas fireplace. The luxurious en-suite bath offers a steam shower, heated floors, a jetted tub, and a generously sized walk-in closet. Step through the bedroom sliders to find a third courtyard and a brand-new hot tub, providing a private mountain getaway experience. The home also features a large laundry and mudroom with ample storage, a dedicated library, and an exercise room with an attached bath. A spiral iron staircase leads to the upper level, where you'll find two en-suite guest rooms connected by a cozy loft area ideal for an office or study space. The basement offers endless possibilities with a billiard room, wet bar, third guest suite, playroom, and storage. The finished garage boasts smooth epoxy floors and built-in cabinets, sure to impress any car enthusiast. Located in a neighborhood known for its excellent schools, this home offers a unique blend of luxury and comfort, making it a true gem among the clouds in Colorado Springs.
- Type:
- Townhouse
- Sq.Ft.:
- 2,175
- Status:
- Active
- Beds:
- 3
- Lot size:
- 0.04 Acres
- Year built:
- 2022
- Baths:
- 3.00
- MLS#:
- 2375387
ADDITIONAL INFORMATION
Stunning Luxury Townhome on the sought after west side of town. This raised ranch floor plan allows access from the main level or from the upper, with the upper walking into the main living, dining and kitchen area. The living area is centered around a beautiful fireplace making it ideal for those blustery fall and winter days and walks out to the stunning balcony with sweeping mountain views. The kitchen boasts a barstool height breakfast bar, stainless steel appliances, a gas range, and more stunning views out the window by the sink. Down the hall of the upper level the spacious master bedroom offers a restful sanctuary as you enter through double doors and can walk out to the back patio for some peaceful coffee in the morning. The ensuite bath is just as alluring with a large bathtub to soak the day away, a standalone shower, double vanity, and grand walk in closet. Lastly the upper level has bedroom number two and another full bath. Downstairs to the main level a beautiful family room makes space for myriad entertainment purposes, with an added nook that is currently being used for some exercise equipment. The main level hosts bedroom number three with a large walk in closet and a full bath just across the hall. This beautiful townhome has everything you may want and need and is just minutes away from some of the best hiking and biking trails, a top rated spa and salon, shops and restaurants including the award winning Cowboy Star. If you have desired a great community with easy access to I25 and all that Colorado Springs has to offer this luxurious townhome community is ideal.
- Type:
- Single Family
- Sq.Ft.:
- 954
- Status:
- Active
- Beds:
- 3
- Lot size:
- 0.13 Acres
- Year built:
- 1971
- Baths:
- 2.00
- MLS#:
- 9318397
- Subdivision:
- Cimarron Hills
ADDITIONAL INFORMATION
Welcome to this meticulously well cared for home located only minutes away from Peterson base and right off the Powers Corridor. This charming and captivating home with main level living and an attached garage are sure to please. Neutral colors throughout the home offer versatility for your own home decor theme. Inviting large backyard with privacy fence makes for great entertaining or simply for you to enjoy a quiet evening with family and friends. Storage shed in backyard complete with workshop for tinkering or extra storage. Conveniently located close to shopping and restaurants with hiking trails and parks close by. All major appliances included. Upgrades abound in this home with 28' of New sewer line. New furnace and hot water heater installed in 2019. New attic insulation and storm door installed in 2020. Dishwasher installed in 2023. Newer toilets and shower head, blinds and interior paint. All mechanical systems are solid and waiting for you to make this home yours. Make an appointment to view and this could be your home today!
- Type:
- Single Family
- Sq.Ft.:
- 3,749
- Status:
- Active
- Beds:
- 4
- Lot size:
- 0.18 Acres
- Year built:
- 2017
- Baths:
- 5.00
- MLS#:
- 7337263
- Subdivision:
- Legends At Wolf Ranch
ADDITIONAL INFORMATION
Nestled in the luxurious Wolf Ranch community, this must-see end unit patio home features 4 bedrooms and 5 bathrooms, complete with an attached 3-car garage. As you enter, a home office with welcoming French doors greets you. Beyond lies a spacious living room with a designer feel, anchored by a stone gas fireplace with a wooden mantle. This living space flows smoothly into the updated kitchen, equipped with granite counters, stainless steel appliances, a gas range, tile backsplash, a large granite island, a deep farmhouse sink, and a walk-in pantry. Adjacent to the kitchen is a formal dining area, perfect for hosting dinner parties or BBQs, with easy access to the patio through sliding glass doors. The fully fenced concrete patio provides a fantastic space for entertainment or relaxation. The low-maintenance lifestyle is ensured with the HOA maintaining all community grounds. The main level also offers an expansive master bedroom with an en-suite bathroom and a spacious walk-in closet. The bathroom features granite countertops, a tile backsplash, and a large walk-in shower. Another main-level bedroom comes with a full en-suite bathroom. A laundry room and a half-bathroom complete the main level. 3,846 SQFT in all, take the open iron railed staircase down to the basement to find an expansive family room with a wet bar, perfect for gatherings or movie nights. Two additional basement bedrooms and two full bathrooms offer an ideal space for children or guests. Adding to its appeal, this home is located in the highly sought-after D-20 school district and the growing Wolf Ranch community, which boasts excellent amenities. Enjoy a clubhouse, pool, splash park, 398 acres of planned parks/open spaces, Wolf Lake (great for paddle boarding), 7 miles of finished trails (22+ miles of planned trails), playgrounds, and numerous community events (Fall Festival and Food Truck Fridays to name a few). Your ideal lifestyle awaits you here! HOA fee REDUCES by $79/month effective Jan 1.
- Type:
- Single Family
- Sq.Ft.:
- 1,701
- Status:
- Active
- Beds:
- 3
- Lot size:
- 0.12 Acres
- Year built:
- 2024
- Baths:
- 3.00
- MLS#:
- 7475377
ADDITIONAL INFORMATION
Charming Two-story home with 3 bedrooms plus loft, 2.5 bathrooms, 3 car tandem garage. Vaulted ceilings at entry, great room with fireplace, open plan kitchen with island and adjacent dining nook, granite countertops in kitchen, pantry, LVP hardwoods throughout. All bedrooms, loft and laundry are on the upper level. Master suite offers a 5-piece master bath and spacious walk-in closet. This home is under construction and will include front yard landscaping, Large back yard, and rear fence. Home is part of established Banning Lewis Ranch neighborhood with access to rec center, fitness center, pool and amenities such as parks, trails, and water splash park. This home was designed for performance and energy efficiency and will has received a HERS score. As a result, you should see savings on your utility bills. Schedule your appointment for viewing today! PLEASE NOTE: Photos and videos are of different home/ same floor plan and finishes may vary.
- Type:
- Single Family
- Sq.Ft.:
- 3,286
- Status:
- Active
- Beds:
- 5
- Lot size:
- 0.19 Acres
- Year built:
- 2024
- Baths:
- 4.00
- MLS#:
- 8839548
ADDITIONAL INFORMATION
Ready now! Sierra 2-story home in Wolf Ranch. 5 bedrooms, loft, main level study, 3.5 bath, 3 car garage home. Stucco and stone exterior with front porch. Gourmet layout kitchen features split finish cabinets with white painted upper cabinets and stained alder lowers in a pecan finish, elegant Terra Sol Quartz cabinets, stainless steel appliances including a 36" gas cooktop, and a walk-in pantry. Walk from the garage into the owner's entry with a built-in mud bench. The main level includes a great room with fireplace and a separate study. Step out from the family dining space onto a covered patio perfect for relaxing or entertaining. The upper level hosts a master bedroom, 2 additional bedrooms, laundry and spacious loft. The master bath showcases a shower with seat, double sinks, large walk-in closet, and separate linen closet. The finished basement has 1' taller ceilings and hosts a recreation room, two bedrooms and full bath. All 3 garage bays include a 4' forward extension to accommodate longer vehicles or provide additional storage. Additional features include air conditioning, active radon mitigation system, and smart home package. Seller incentives available.
- Type:
- Single Family
- Sq.Ft.:
- 3,095
- Status:
- Active
- Beds:
- 4
- Lot size:
- 0.29 Acres
- Year built:
- 2024
- Baths:
- 3.00
- MLS#:
- 2940370
ADDITIONAL INFORMATION
Ready now! Savannah ranch-style home in The Retreat at TimberRidge. 4 bedrooms, 3 bath, formal dining room, 3 car garage home with finished basement. The gourmet layout kitchen features Shaker-style male cabinets in a dusk finish, elegant Terra Luna Quartz countertops, corner pantry, and black stainless steel appliances including gas range with venting chimney hood. The extended dining nook includes additional lower level cabinetry providing lots of extra storage. Main level features a vaulted ceiling, great room fireplace and formal dining room. The main level master includes a 4' extension creating a spacious, peaceful retreat. The master bathroom features a shower with seat and sleek frameless shower surround, two sinks, linen closet and walk-in closet. The back owner's entry from the garage has a built-in mud bench with cubbies and a separate laundry room. The basement includes 1' taller ceilings, rec room wet bar rough-in, 2 bedrooms, 1 bath, and large unfinished storage space with can be finished as an additional bedroom. The 3 car garage includes 4' extension on all 3 bays to accommodate longer vehicles or provide valuable storage space. The home comes equipped with a smart home package, radon mitigation system, and air conditioning. The property is located in a covenant controlled community. Seller incentive available.
- Type:
- Other
- Sq.Ft.:
- 2,855
- Status:
- Active
- Beds:
- 4
- Lot size:
- 0.08 Acres
- Year built:
- 2024
- Baths:
- 3.00
- MLS#:
- 6460724
ADDITIONAL INFORMATION
Introducing our NEW "A2" Paired Patio Home Plan that is a MODERN beauty. This home is 3000sf, is fully finished and INCLUDES a 3 car attached garage. The modern exterior of this home and all included features, make this one of a kind. This home is eye-catching from BOTH the outside and inside. It offers low-maintenance living since the landscaping is already included. You will of course be able to enjoy all of the other amenities that go with living in Wolf Ranch - the lake, community trails, the pool and rec center, various parks, planned community events and so much more! We will be including the high energy efficient features we normally include in our homes, and the interior details will all aim to please as well. Finishing with 4 bedrooms and 3 full baths, while the majority of the home offers main level living, what more could anyone ask for? This new plan will be a terrific option for anyone that wants to live in style in a master planned community, while being able to enjoy unlimited travel or just choosing to be a snow bird. Put this one on your list of properties to see!
- Type:
- Townhouse
- Sq.Ft.:
- 1,800
- Status:
- Active
- Beds:
- 2
- Lot size:
- 0.03 Acres
- Year built:
- 2024
- Baths:
- 3.00
- MLS#:
- 7723198
ADDITIONAL INFORMATION
Welcome to the Grace Elite luxury townhome at the Heights at Cottonwood Creek! This stunning townhome features a dynamic farmhouse style exterior with front covered entry. Enjoy the openness of the great room with 10' ceilings that flow seamlessly through living, dining and kitchen. Upstairs, two bedroom suites await, with laundry conveniently located on the same level. The lower level boasts an additional flex space with easy access to the two car garage. Upgrades includes the larger kitchen island, an office, balcony at rear, insulated garage, tankless water heater with recirculating pump and 8-foot-tall doors throughout. Homebuyers are able to select their own interior design finishes as time permits.
- Type:
- Single Family
- Sq.Ft.:
- 1,816
- Status:
- Active
- Beds:
- 4
- Lot size:
- 0.23 Acres
- Year built:
- 1972
- Baths:
- 2.00
- MLS#:
- 4864206
- Subdivision:
- Erindale
ADDITIONAL INFORMATION
Fantastic Location and D-20 Schools! This four bedroom, two bath home is close to shopping, bus lines, parks, and easy access to !-25. The kitchen was renovated in 2022 with gorgeous stone countertops, custom backsplash, and stainless steel appliances. Walk out from the kitchen to the deck that overlooks an enormous, fully fenced back yard- ready for your every gardening and entertaining need! The many upgrades in this home include newer flooring, carpet, paint, kitchen appliances, kitchen cabinets, bathroom vanities, upper level ceiling fans, upper level outlets+switches, garage door, sump pump, and sewer line- all replaced/upgraded in 2021/2022. With beautiful Mountain Views, the living room window wall adds tons of natural light and passive solar heat. Simple, water wise landscaping in the front yard. This home would be a great investment property, starter home, forever home, or rental- it's just waiting for your personal touches. :) Call today for a private showing!
- Type:
- Single Family
- Sq.Ft.:
- 1,904
- Status:
- Active
- Beds:
- 3
- Lot size:
- 0.12 Acres
- Year built:
- 2024
- Baths:
- 3.00
- MLS#:
- 5645202
ADDITIONAL INFORMATION
Beautiful Foxglove two-story home with 3 bedrooms plus loft. 2.5 bathrooms, 3 car tandem garage, additional dining or optional study. This home will capture your attention with vaulted ceilings and iron railing at entry, additional dining area or study in front of home, and Great Room with fireplace perfect for entertaining. The open kitchen features an upgraded Gourmet kitchen with granite countertops, GE Energy star stainless appliances to include gas cooktop, double wall ovens, microwave above range, dishwasher, designer staggered cabinetry, island with pendant lighting. On the upper level the Master suite offers a 5-piece master bath and walk in closet, 2 additional bedrooms, bathroom, large loft area and laundry room for convenience. This home has front yard landscaping, a large back yard, and rear fence. The Foxglove features include but not limited to: low maintenance siding, ring video doorbell package, 50-gallon water heater, 5 pc master bath layout, granite countertops in bathrooms, wrought iron railing at stairs, LVP wood flooring and A/C prep package. This home was designed for performance and energy efficiency and has received a HERS score. As a result, you should see savings on your utility bills. This home is move in ready, and can be viewed with a scheduled appointment! PLEASE NOTE: Photos and videos are of different home/ same floor plan and finishes may vary.
- Type:
- Townhouse
- Sq.Ft.:
- 1,983
- Status:
- Active
- Beds:
- 3
- Lot size:
- 0.03 Acres
- Year built:
- 2024
- Baths:
- 3.00
- MLS#:
- 5554687
ADDITIONAL INFORMATION
Welcome to the Ruxton luxury townhome at the new Heights at Cottonwood Creek! Before entering, a cozy covered deck welcomes you home. Enjoy the openness of the great room with 10' ceilings flowing seamlessly through the living, dining, and kitchen. The convenient 15ft wide deck off of the dining area is perfect for an evening of barbeque or entertaining. Upstairs, three bedrooms await, with laundry conveniently located on the same level. The lower level boasts an additional office/flex space with easy access to the two-car garage. Upgrades includes the larger kitchen island, Powder Room, tankless water heater with recirculating pump and 8-foot-tall doors throughout. Homebuyers are able to select their own interior design finishes as time permits.
- Type:
- Townhouse
- Sq.Ft.:
- 1,432
- Status:
- Active
- Beds:
- 2
- Lot size:
- 0.02 Acres
- Year built:
- 2024
- Baths:
- 3.00
- MLS#:
- 9494693
ADDITIONAL INFORMATION
Introducing the Burgess luxury townhome at the new Heights at Cottonwood Creek! This lovely home features unique exterior architecture and a welcoming front-covered front porch. Enjoy the openness of the great room with 10' ceilings flowing seamlessly through the living, dining, and kitchen. An ample walk-in pantry provides great kitchen storage, and the stainless appliances, along with stone countertops, are a chef's dream. Upstairs, relax in the primary bedroom with ensuite bath and dual walk-in closets. Down the hall, a second bedroom with its own ensuite bathroom provides comfort and convenience. The lower level two-car tandem garage is perfect for vehicles and storage. Additional upgrades include open rail at half walls, electric fireplace, 8 foot doors throughout, tankless water heater and recirculating pump. Homebuyers are able to select their own interior design finishes as time permits.
- Type:
- Single Family
- Sq.Ft.:
- 2,040
- Status:
- Active
- Beds:
- 4
- Lot size:
- 0.08 Acres
- Year built:
- 2005
- Baths:
- 2.00
- MLS#:
- 1838894
- Subdivision:
- Spring Creek
ADDITIONAL INFORMATION
Spacious and inviting 4 bedroom, 2 bath bi-level home in the wonderful Spring Creek Traditional area. Open great room features the living area complimented by the gas fireplace, a dining room and well-appointed kitchen which includes all appliances and ample cabinet space. Huge family room on the garden level, backyard with vinyl fencing and a detached two car garage. Located directly across the street from the park and close to shopping, entertainment, schools and everything in between.
- Type:
- Townhouse
- Sq.Ft.:
- 1,983
- Status:
- Active
- Beds:
- 4
- Lot size:
- 0.03 Acres
- Year built:
- 2024
- Baths:
- 4.00
- MLS#:
- 2324777
ADDITIONAL INFORMATION
Welcome to the Ruxton luxury townhome at the new Heights at Cottonwood Creek! Before entering, a cozy covered deck welcomes you home. Enjoy the openness of the great room, with 10' ceilings flowing seamlessly through the living, dining, and kitchen. The convenient 15ft wide deck off of the dining area is perfect for an evening of barbecue or entertaining. Upstairs, three bedrooms await, with laundry conveniently located on the same level. The lower level boasts an additional bedroom/office space with a convenient powder bath and easy access to the two-car garage. Homebuyers are able to select their own interior design finishes as time permits.Upgrades includes larger Kitchen Island, Powder Room, insulated garage, tankless water heater w recirculating pump. Designer Appointed Collection is Cool Transitional Tailored.
- Type:
- Townhouse
- Sq.Ft.:
- 1,432
- Status:
- Active
- Beds:
- 2
- Lot size:
- 0.02 Acres
- Year built:
- 2024
- Baths:
- 3.00
- MLS#:
- 8562579
ADDITIONAL INFORMATION
Introducing the Burgess Elite luxury townhome at the new Heights at Cottonwood Creek! This lovely home features unique exterior architecture and a welcoming front-covered front porch. Enjoy the openness of the great room with 10' ceilings flowing seamlessly through the living, dining, and kitchen. An ample walk-in pantry provides great kitchen storage, and the stainless appliances, along with stone countertops, are a chef's dream. Upstairs, relax in the primary bedroom with an ensuite bath and dual walk-in closets. Down the hall, a second bedroom with its own ensuite bathroom provides comfort and convenience. The lower-level two-car tandem garage is perfect for vehicles and storage.Upgrades includes electric fireplace, open rails, insulated garage, tankless water heater with recirculating pump and 8-foot-tall doors throughout. Homebuyers are able to select their own interior design finishes as time permits.
- Type:
- Single Family
- Sq.Ft.:
- 5,166
- Status:
- Active
- Beds:
- 4
- Lot size:
- 0.4 Acres
- Year built:
- 2024
- Baths:
- 4.00
- MLS#:
- 8534149
- Subdivision:
- Timber Ridge
ADDITIONAL INFORMATION
Large Lot! This home is a luxurious open concept ranch plan with 4 bedrooms, 4 full baths, study and 3-car garage, with charm and style throughout on a 17,600 SF lot. The heart of the home is comprised of the adjoining family room, 2 dining areas and a gourmet kitchen featuring upgraded cabinets and appliances, a large island, walk-in pantry and a tech center, making for an open and welcoming main level living great for entertaining. There is a large, 18 foot, multi-sliding glass door that opens to showcase the beautiful outdoor living. The family room also includes a warm cozy fireplace that goes from floor to ceiling. On the main level is the primary bedroom suite, 2 bedrooms each with a full bath, a study and laundry room. The main bedroom is light, bright, spacious with dual vanities, stand-alone tub, designer tile accents and a large walk-in closet. All bathrooms have upgraded counter tops and fixtures throughout. It features a finished basement with a large rec room and powder bath, a guest bedroom with full bathroom, and a lot of great storage. The home has fully constructed closets with shoe racks, a tankless hot water heater and 96% efficiency rated furnace. Also included – front landscape.
- Type:
- Townhouse
- Sq.Ft.:
- 1,000
- Status:
- Active
- Beds:
- 2
- Lot size:
- 0.03 Acres
- Year built:
- 1980
- Baths:
- 1.00
- MLS#:
- 2450373
ADDITIONAL INFORMATION
Beautiful Townhome in a quiet established Community! Come and see this Home that features 2 Bedrooms, 1 Bathroom, a Carport, a Deck, Storage Area and much more. As you enter you can find the large, light and bright Living Room with a Fireplace and access to the Private Deck. This is one level living at it's finest! The large Primary Bedroom has a specious walk in closet while the 2nd Bedroom has a well sized wall closet. The Kitchen includes all of the appliances, with an upgraded sink and lighting system. The Dining Room area gives access to the pantry and is only steps away from the Laundry/Utility room. Washer and Dryer are included! This unit has Central-AC to help with the warmer summer season. The private Deck is perfect for those fun BBQ evenings with family/friends. Prime location, only minutes away from shopping, entertainment, schools, parks and more! Come and see this beauty today!
- Type:
- Single Family
- Sq.Ft.:
- 1,748
- Status:
- Active
- Beds:
- 4
- Lot size:
- 0.13 Acres
- Year built:
- 2019
- Baths:
- 3.00
- MLS#:
- 9273244
ADDITIONAL INFORMATION
Welcome to this beautiful four-bedroom, three-bathroom home with a large backyard. All bedrooms are upstairs, including a master suite with a walk-in shower. The main floor features an open concept living, dining, kitchen area with a spacious pantry. Enjoy the convenience of an upstairs laundry room and a two-car garage. Close to parks and schools!
- Type:
- Townhouse
- Sq.Ft.:
- 1,601
- Status:
- Active
- Beds:
- 3
- Lot size:
- 0.03 Acres
- Year built:
- 2021
- Baths:
- 3.00
- MLS#:
- 2431867
ADDITIONAL INFORMATION
Discover your dream lifestyle in this exquisite luxury townhome, just one year young! This isn't just a home; it's a gateway to a life of ease and sophistication. Prepare to be captivated by the impressive features and unbeatable location. Before you know it, you'll be living a life you've always envisioned. What you'll love: Maintenance-Free Living: With HOA managed landscaping, snow and waste removal, say goodbye to tedious chores and hello to more free time for yourself. Luxury Touches: Enjoy the indulgence of luxury vinyl flooring, a spacious master suite with a walk-in closet, dual sinks, and walk-in shower with a seat. Location, Location, Location: Walk to the movies, indulge in In-N-Out, Chipotle, or Panda Express and savor the flavors of the brand-new luxury restaurant strip offering tapas, sushi, and Italian delights. Retail Therapy: Easy access to the Shops at Briargate for shopping galore. Perfect Connectivity: Jump on I-25 effortlessly to reach Castle Rock, Denver, or immerse yourself in our vibrant downtown scene. This is not just a property; it's an invitation to a life full of possibilities. Act quickly, as this incredible townhome won't stay on the market for long. Make it yours today and embrace the luxury and convenience you deserve!
Andrea Conner, Colorado License # ER.100067447, Xome Inc., License #EC100044283, [email protected], 844-400-9663, 750 State Highway 121 Bypass, Suite 100, Lewisville, TX 75067

Listing information Copyright 2024 Pikes Peak REALTOR® Services Corp. The real estate listing information and related content displayed on this site is provided exclusively for consumers' personal, non-commercial use and may not be used for any purpose other than to identify prospective properties consumers may be interested in purchasing. This information and related content is deemed reliable but is not guaranteed accurate by the Pikes Peak REALTOR® Services Corp.
Andrea Conner, Colorado License # ER.100067447, Xome Inc., License #EC100044283, [email protected], 844-400-9663, 750 State Highway 121 Bypass, Suite 100, Lewisville, TX 75067

Listings courtesy of REcolorado as distributed by MLS GRID. Based on information submitted to the MLS GRID as of {{last updated}}. All data is obtained from various sources and may not have been verified by broker or MLS GRID. Supplied Open House Information is subject to change without notice. All information should be independently reviewed and verified for accuracy. Properties may or may not be listed by the office/agent presenting the information. Properties displayed may be listed or sold by various participants in the MLS. The content relating to real estate for sale in this Web site comes in part from the Internet Data eXchange (“IDX”) program of METROLIST, INC., DBA RECOLORADO® Real estate listings held by brokers other than this broker are marked with the IDX Logo. This information is being provided for the consumers’ personal, non-commercial use and may not be used for any other purpose. All information subject to change and should be independently verified. © 2024 METROLIST, INC., DBA RECOLORADO® – All Rights Reserved Click Here to view Full REcolorado Disclaimer
Colorado Springs Real Estate
The median home value in Colorado Springs, CO is $440,500. This is lower than the county median home value of $456,200. The national median home value is $338,100. The average price of homes sold in Colorado Springs, CO is $440,500. Approximately 58.22% of Colorado Springs homes are owned, compared to 37.29% rented, while 4.49% are vacant. Colorado Springs real estate listings include condos, townhomes, and single family homes for sale. Commercial properties are also available. If you see a property you’re interested in, contact a Colorado Springs real estate agent to arrange a tour today!
Colorado Springs, Colorado has a population of 475,282. Colorado Springs is less family-centric than the surrounding county with 31.75% of the households containing married families with children. The county average for households married with children is 34.68%.
The median household income in Colorado Springs, Colorado is $71,957. The median household income for the surrounding county is $75,909 compared to the national median of $69,021. The median age of people living in Colorado Springs is 34.9 years.
Colorado Springs Weather
The average high temperature in July is 84.2 degrees, with an average low temperature in January of 17 degrees. The average rainfall is approximately 18.4 inches per year, with 57.3 inches of snow per year.
