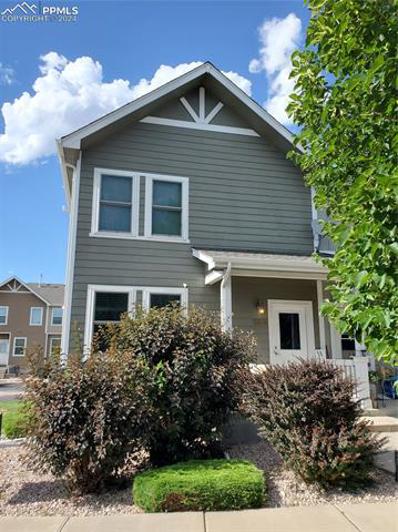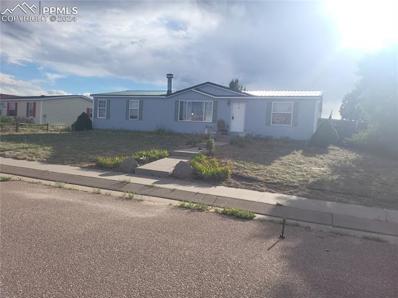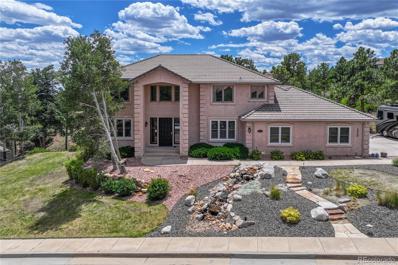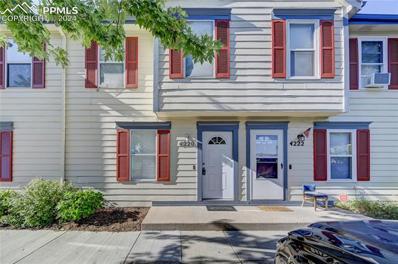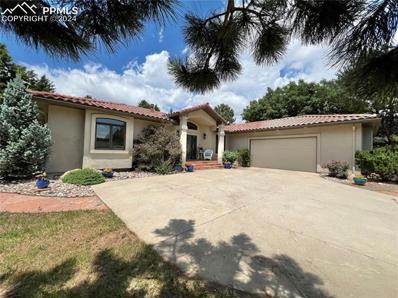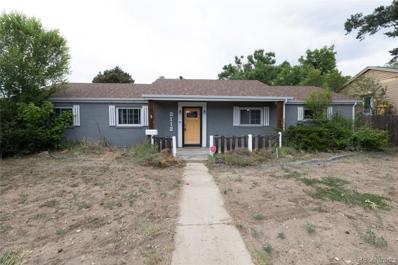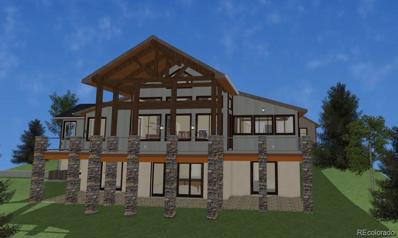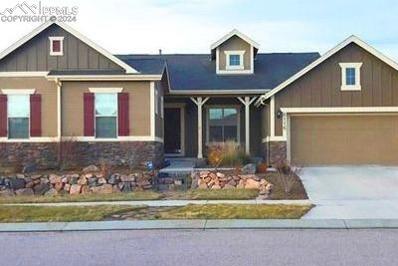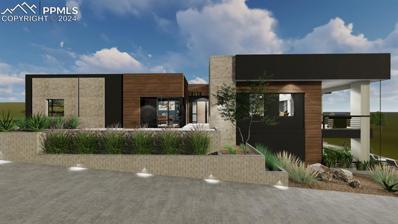Colorado Springs CO Homes for Sale
- Type:
- Other
- Sq.Ft.:
- 2,258
- Status:
- Active
- Beds:
- 3
- Lot size:
- 0.08 Acres
- Year built:
- 2017
- Baths:
- 3.00
- MLS#:
- 3488846
ADDITIONAL INFORMATION
Very desirable "The Reserve at North Creek, Pikes Peak view. This 3 bedroom, 3 bath home. Main level with wood throughout the home. Great main level living. Granite countertops in kitchen and all bathroom, Tile flooring in all baths, small amount of tasteful wallpaper in living room. Washer and dryer( Not included) on main. Office in front room, double glass door. Amazing view of front range mountain especially Pikes Peak. Backs to open space..
- Type:
- Townhouse
- Sq.Ft.:
- 1,340
- Status:
- Active
- Beds:
- 2
- Lot size:
- 0.02 Acres
- Year built:
- 2006
- Baths:
- 3.00
- MLS#:
- 5569247
ADDITIONAL INFORMATION
Take a look at this fantastic 2BR/3BA 2-story townhome in Colonial Park! The main level features an open concept Living Room/Dining Room, and a walk-out Kitchen with granite countertops, stainless steel appliances, and pantry. Upstairs you'll find two nicely sized Bedrooms, both with updated en suite baths; and the conveniently located Laundry Area (washer and dryer included). The large unfinished basement awaits your expansion ideas and plans! This home sits on a corner lot and has a mountain view from the upper level, along with two assigned parking spaces, AC, and a radon mitigation system. Close to parks, schools, shopping/dining, and quick access to the Powers Blvd/S Academy corridors, Peterson/Schriever AFB and Fort Carson. Schedule a showing today!
- Type:
- Single Family
- Sq.Ft.:
- 1,568
- Status:
- Active
- Beds:
- 3
- Lot size:
- 0.13 Acres
- Year built:
- 1999
- Baths:
- 2.00
- MLS#:
- 4544402
- Subdivision:
- Scenic View Estates
ADDITIONAL INFORMATION
Quick close home for sale: 4 bed, 2 bath, 2 car attached. Nestled with amazing views of the Rocky Mountains, downtown COS and backs up to open space along the Templeton Gap trail-step out of your backyard to a quick jog or to walk the dog. New carpet on main level. Walkout full basement ready for your custom buildout. Spacious country kitchen dining with lovely window seat/bench. Living room with gas fireplace; set the mood with the flick of a switch. Majestic deck running along rear of home (faces south west, i.e. amazing sunsets!) with sliding door access from the living room and the master bedroom. Master bedroom with 5 piece en suite (shower recently upgraded). Active security system monitoring interior and exterior of property No SPD to be provided. Transfer with Special Warranty Deed
- Type:
- Single Family
- Sq.Ft.:
- 1,470
- Status:
- Active
- Beds:
- 3
- Lot size:
- 0.21 Acres
- Year built:
- 2002
- Baths:
- 2.00
- MLS#:
- 8159633
ADDITIONAL INFORMATION
Come check out this home with brand new flooring and an open floor plan with a wood burning fireplace, sliding door in the dining room to the concrete patio and fenced yard. The kitchen has a separate pantry, and a breakfast bar for quick meals. Large laundry room with door to back yard and detached garage with garage door opener. Hail resistant metal roof was installed by homeowners in 2011, owner has obtained a 5 year certification dated 10-08-2024 from a licensed roofer. Over 9000 square foot corner lot. Large master bedroom, with master bath that has built in storage in addition to double vanity and separate soaking tub and free standing shower. This home is waiting to welcome you!
- Type:
- Condo
- Sq.Ft.:
- 1,149
- Status:
- Active
- Beds:
- 2
- Lot size:
- 0.01 Acres
- Year built:
- 2000
- Baths:
- 2.00
- MLS#:
- 9677179
- Subdivision:
- Hillsboro At Springs Ranch
ADDITIONAL INFORMATION
Discover this exceptional condo offering the ultimate convenience of single-level living with no stairs to navigate. This home features a Detached Garage (#4, optional $41/month) and Assigned Carport for parking (#2), 2 Spacious Bedrooms with Walk-In Closets, 2 Full Bathrooms, Central Air Conditioning for year-round comfort, In-Unit Laundry with Washer and Dryer Included, Cozy Gas Fireplace for chilly evenings, Kitchen with separate Dining Area, Inviting Family Room with Adjoining Private Patio perfect for relaxing! BRAND NEW CARPET BEING INSTALLED 9/10! Enjoy the fantastic amenities of this gated community, including a Pool, Hot Tub, Fitness Center, and Recreation Center. Located in a prime area close to everything you need. Don’t Miss Out – Schedule Your Visit Today!
- Type:
- Single Family
- Sq.Ft.:
- 5,047
- Status:
- Active
- Beds:
- 6
- Lot size:
- 0.76 Acres
- Year built:
- 1992
- Baths:
- 5.00
- MLS#:
- 7569478
- Subdivision:
- Mountain Shadows
ADDITIONAL INFORMATION
Luxurious home in Mountain Shadows on over ¾ acre with stunning city and mountain views. Features three decks and walk-out basement patio. The grand foyer with high ceilings and a grand staircase leads to multiple living spaces, including a large living room with custom-built cabinetry and an enclosed, heated deck. A versatile space near the foyer can serve as a reading room, office, library, or playroom. The main level bedroom accesses a private deck and is near a bathroom. The spacious kitchen includes a walk-in pantry, island with gas cooktop, breakfast bar, and eat-in dining space with a bay window. Stainless steel appliances and ample storage complete the kitchen. The master bedroom suite on the upper level boasts city and mountain views, a private deck, gas fireplace, his & her walk-in closets, and a 5-piece bathroom. There are two additional sizable bedrooms, laundry room, and loft space with built-in shelving and desk. The basement is designed for entertainment and relaxation, featuring an oversized family room with gas fireplace and walk-out to covered patio. There is a second kitchen for entertaining or use as a second living quarters for multi-generational families. Two additional bedrooms with Jack 'n Jill bathroom, large storage room, and second set of laundry hookups add practicality and comfort. A standout feature is the 4-car heated garage with workshop area, appealing to car enthusiasts or those needing ample storage space. Other notable features include two central air conditioning units, crown molding, a great room, skylight, and two hot water heaters. The location is close to Ute Valley Park, offering hiking and biking trails, and proximity to shopping, and highly-rated schools. This property offers luxurious indoor and outdoor living spaces, practical features, and a desirable location in the city; ideal for those seeking a retreat-style home with ample space for family living and entertainment.
- Type:
- Single Family
- Sq.Ft.:
- 2,399
- Status:
- Active
- Beds:
- 3
- Lot size:
- 0.11 Acres
- Year built:
- 2020
- Baths:
- 3.00
- MLS#:
- 5990279
ADDITIONAL INFORMATION
Step into this stunning two-story home featuring a charming covered porch that welcomes you home. On the main floor, discover a spacious dining room alongside a gourmet kitchen equipped with double ovens, a gas range, an expansive granite counter bar, a center island, and stainless steel appliances. Completing this level are a mudroom, powder room, and convenient access to the main level garage. Ascend upstairs to find a versatile loft, a centrally located laundry room, a hall bath, and three inviting bedrooms, including the private Ownerâ??s Suite. The suite boasts a beautiful walk-in shower, a double vanity, a privacy toilet, and an oversized walk-in closet. Venture downstairs to the unfinished basement, offering potential for 1-2 additional bedrooms, a family room, and already pre-plumbed for a full bathroom. This remarkable home includes 3 bedrooms, 3 bathrooms, a 2-car finished garage, a covered front porch, AC, stainless steel appliances, and automatic sprinklers. Enjoy the convenience of living near Fort Carson, Peterson AFB, Schriever AFB, COS airport, and the Powers Corridor, offering shopping, restaurants, and a movie theater and much more!
- Type:
- Condo
- Sq.Ft.:
- 1,491
- Status:
- Active
- Beds:
- 2
- Year built:
- 1986
- Baths:
- 3.00
- MLS#:
- 2376038
ADDITIONAL INFORMATION
This charming home is located in an ideal prime location with many convience surronding, from schools, stores and many other essentials. The home has had many recent updates. These updates include new beautiful carpenting place throughout the majority of the home. The basement floors have also been replaced and are in prestine condition. Front door has also been replaced. This home is located in the well maintaned gated community of Hunting Meadows. This home has endless potential and is a great canidate for you to consider a place to call home. Please feel free to reach out and schedule viewings!
- Type:
- Single Family
- Sq.Ft.:
- 3,692
- Status:
- Active
- Beds:
- 3
- Lot size:
- 0.47 Acres
- Year built:
- 1993
- Baths:
- 3.00
- MLS#:
- 2099060
ADDITIONAL INFORMATION
Enjoy the best life has to offer in this stunning ranch home located in the desirable gated resort community of Kissing Camels. Boasting over 3800 Square Feet, 3 bedrooms/3 baths, artistically positioned on close to a half acre of carefully designed pathways and terraces creating your own private Shangri La. Enjoy relaxed days on one of the patios or in the hot tub while a gentle cascading fountain soothes the air. The Grande (totaling 1280 square feet) great room brings open-concept living to a new level, graced with lovely hardwood flooring, gas fireplace and built-ins. Exceptional window configurations allow for plenty of natural light, bringing the outside in. The Kitchen shines with custom cabinetry, granite countertops, stainless steel appliances, island and a walk-in pantry. . The walk-out master suite includes an adjoining 5 piece luxury bathroom, large custom closets. The main level is completed with a quest bedroom that would make a wonderful office, full bath and large laundry room. Downstairs you will find an additional quest room/bath. Large family room or rec room with space to include a bar, play area or whatever your heart desires. This â??Old Estatesâ?? gem wonâ??t last long.
- Type:
- Single Family
- Sq.Ft.:
- 1,670
- Status:
- Active
- Beds:
- 4
- Lot size:
- 0.22 Acres
- Year built:
- 1971
- Baths:
- 2.00
- MLS#:
- 2094734
ADDITIONAL INFORMATION
Welcome to this newly available gem of a property. As you step inside, the welcoming neutral color paint scheme provides a harmonious backdrop, perfectly complementing any décor choice. The freshly painted interiors only enhance the overall appeal, injecting a sense of freshness into every corner. The heart of this home is undoubtedly the kitchen. Adorned with an eye-catching accent backsplash, the kitchen lends an understated elegance. Not to mention, it is fully equipped with all stainless steel appliances, blending both practicality and style effortlessly. Beyond the interior, the property also proudly offers a generously sized fenced-in backyard. This inviting property merges aesthetic appeal with functional design elements, presenting an incredible opportunity for a range of discerning buyers. Don't miss out on this tastefully designed haven - an opportunity like this is rare indeed.
Open House:
Saturday, 1/4 8:00-7:00PM
- Type:
- Single Family
- Sq.Ft.:
- 1,663
- Status:
- Active
- Beds:
- 3
- Lot size:
- 0.16 Acres
- Year built:
- 1974
- Baths:
- 2.00
- MLS#:
- 5486531
ADDITIONAL INFORMATION
Welcome to this charming property where elegant design meets modern comforts. The heart of the home is a cozy living area anchored by a warm and inviting fireplace, creating a refined atmosphere for relaxation. Tastefully updated with a neutral color paint scheme, the interiors are elegantly enhanced and benefit from ample natural daylight. The kitchen is a chef's paradise with all stainless steel appliances, offering both durability and style for culinary enthusiasts. Step outside to discover a deck, ideal for hosting alfresco meals under the stars. Living here, you'll appreciate every thoughtful detail that enhances the home's functionality and convenience. In conclusion, this property seamlessly blends timeless charm with modern comforts, promising a lifestyle of ease and elegance. Don't waitâ??make this beautiful property yours and experience the lifestyle you deserve.
- Type:
- Single Family
- Sq.Ft.:
- 3,158
- Status:
- Active
- Beds:
- 4
- Lot size:
- 0.13 Acres
- Year built:
- 2018
- Baths:
- 3.00
- MLS#:
- 4175129
- Subdivision:
- Banning Lewis Ranch
ADDITIONAL INFORMATION
Welcome home! This beautiful ranch style home is perfectly situated in the coveted Banning Lewis Ranch neighborhood. With an open concept main level living it's perfect for entertaining family and friends. The kitchen boasts a large island, SS double oven, gas range, granite and a good sized pantry. The living room features a gas fireplace and walks out to a covered patio. The large master suite features a 5 piece ensuite bath with soaking tub and spacious walk in closet. There is also a guest bedroom and full bath on the main level. The finished basement with a huge family/rec room and a future wet bar area. The basement also features 2 additional bedrooms and a shared full bath. This home is located just across the street to one of the various community parks and trails. Easy to maintain landscaping, fully fenced back yard and covered patio. Don't miss this opportunity to get into this move ready home. The Banning Lewis Ranch community features a clubhouse with meeting space, gym and pool. There are tennis and separate pickle ball courts. Miles of trails and many parks throughout.
- Type:
- Condo
- Sq.Ft.:
- 1,472
- Status:
- Active
- Beds:
- 3
- Lot size:
- 0.01 Acres
- Year built:
- 1993
- Baths:
- 3.00
- MLS#:
- 8940130
- Subdivision:
- Discovery At Ravencrest
ADDITIONAL INFORMATION
Location! Location! This charming 2 story townhome style condo conveniently sits near Woodmen and I25 with easy access for commuting and proximity to local Amenities, Schools, Transportation and Restaurants. The complex offers Open Spaces with a Seasonal Pool and HOA fees include Water, Sewer, Trash and Exterior Maintenance. Ideally located near Santa Fe Trail System Trailhead, Ute Valley Park, Garden of the Gods, AFA and University Village. This condo is perfect for hiking, cycling and appreciating nature. Enjoy the convenience of lower maintenance living in a community that values outdoor recreation and modern conveniences. Basement space can be a third bedroom, den, office space, rec room or.....with a bathroom and a walk-out to a private yard for relaxation.
- Type:
- Single Family
- Sq.Ft.:
- 2,746
- Status:
- Active
- Beds:
- 3
- Lot size:
- 0.27 Acres
- Year built:
- 2022
- Baths:
- 3.00
- MLS#:
- 2716074
ADDITIONAL INFORMATION
Welcome to this better than new 3-bedroom plus a main level office, 3 bathrooms home conveniently located in the desirable Wolf Ranch neighborhood. With 2,746 square feet of living space, this property offers a perfect blend of comfort and style. KEY FEATURES: 1. OPEN CONCEPT: The main level features an expansive open concept, ideal for entertaining family and guests. The upper level includes a large master suite along with 2 more bedrooms, a laundry room and a huge loft that is big enough for a 2nd family room. 2. STUNNING KITCHEN: The heart of the home boasts quartz countertops, a subway tile backsplash, smart faucet and stainless-steel appliances. 3. GENEROUS BACKYARD: Enjoy the 10 X 44 back patio that looks out at open space behind and your brand new professionally landscaped beautiful yard. 4. LOCATION: Situated off Tutt and Cowpoke, this home is just minutes from the Powers Corridor and minutes away from all of the modern conveniences such as dining, shopping, schools, hospitals, parks, etc. District 20 schools add to the appeal for families. UPDATE*** THE SELLER HAS JUST ADDED ALL BRAND NEW LANDSCAPING TO INCLUDE A SPRINKLER SYSTEM FRONT AND BACK.
- Type:
- Townhouse
- Sq.Ft.:
- 1,092
- Status:
- Active
- Beds:
- 2
- Lot size:
- 0.02 Acres
- Year built:
- 1984
- Baths:
- 3.00
- MLS#:
- 3156738
ADDITIONAL INFORMATION
CORNER LOCATION IN POPULAR SUNSTONE! PROPERTY WAS UPDATED A FEW YEARS AGO AND HAS A LIGHT & BRIGHT DECOR.
- Type:
- Townhouse
- Sq.Ft.:
- 953
- Status:
- Active
- Beds:
- 2
- Lot size:
- 0.02 Acres
- Year built:
- 1986
- Baths:
- 2.00
- MLS#:
- 4519805
- Subdivision:
- Sundowner Townhome Sub
ADDITIONAL INFORMATION
Remodeled townhome with garage! Two bedrooms, 2 bathrooms, end unit with privacy. New paint, carpet, appliances, light fixtures etc! Open floor plan, living room with fireplace, eating area, all appliances including washer and dryer. 2 bedrooms on upper level share a full bath. Open grassed courtyard in the front of the unit. Great investment!
- Type:
- Single Family
- Sq.Ft.:
- 1,538
- Status:
- Active
- Beds:
- 3
- Lot size:
- 0.23 Acres
- Year built:
- 1954
- Baths:
- 2.00
- MLS#:
- 1837338
- Subdivision:
- Other
ADDITIONAL INFORMATION
3 bedroom, 2 bath ranch style brick home features many updates and upgrades over the years and includes central air conditioning and a detached 2 car garage. Nestled in northeast Colorado Springs is this open floor plan spanning over 1500 sq feet offering one level living with a spacious rear yard and is close to shopping, golf, entertainment, parks and schools.
- Type:
- Single Family
- Sq.Ft.:
- 1,096
- Status:
- Active
- Beds:
- 3
- Lot size:
- 0.15 Acres
- Year built:
- 1957
- Baths:
- 1.00
- MLS#:
- 1204835
ADDITIONAL INFORMATION
Bright and cozy 3-bedroom, 1-bath ranch-style home, less than 15 minutes from Fort Carson. Enjoy mountain views from this well-maintained property. Features include a comfortable living space, wood burning stove for the colder months, updated kitchen and sewer line installed in 2022. The home also has a mudroom/laundry room, and a 1-car garage. Conveniently located in Colorado Springs with beautiful views! Come see it today!
- Type:
- Other
- Sq.Ft.:
- 4,224
- Status:
- Active
- Beds:
- 5
- Lot size:
- 5.35 Acres
- Baths:
- 5.00
- MLS#:
- 6073809
ADDITIONAL INFORMATION
Exceptional panoramic views of Pikes Peak, the front range, city lights and treed hills of Black Forest! Over 5 acres with a close-in location in the heart of Black Forest with phenomenal once in a lifetime views. Huge cost savings - there is already a well domestic well drilled, septic system is installed and electric in place. Multiple build sites with walk-out basement potential. Adjacent 5 acre lot is also available for a total of 10 acres or perfect for side by side living with multiple homes. Mountain modern rancher with beamed ceilings, a 57x12 covered deck, walkout lower level. Almost 4,500 square feet with expansive open entertaining spaces, an abundance of large windows to allow natural lighting and to take in the gorgeous views. Energy efficient. 5 bedrooms, 5 bathrooms and an office. The best of both worlds - No HOA and light covenants. Zoned for horses and outbuildings. Existing soils tests available. Beautiful custom homes surrounding property. Award winning School District 20. Mere minutes from the 18 hole golf course designed by renowned golf course architect Phil Smith. Flying Horse North has plans for 5 star resort with all of the best amenities at your fingertips. Great access to Highway 83 and I-25 making convenient travel to Colorado Springs within 10 minutes or Denver within 40 minutes. Sweeping 360 degree views make this the perfect site for your new home. Multiple build sites with walk-out basement potential. Black Forest Regional Park is nearby w/ 385 acres open space, miles of trails, playground, picnic tables and tennis courts.
- Type:
- Single Family
- Sq.Ft.:
- 2,027
- Status:
- Active
- Beds:
- 3
- Lot size:
- 0.08 Acres
- Year built:
- 2021
- Baths:
- 3.00
- MLS#:
- 6277738
- Subdivision:
- Enclaves At Mountain Vista Ranch
ADDITIONAL INFORMATION
Well-maintained, contemporary 2-story home in the highly desired neighborhood of Enclaves at Mountain Vista Ranch. Low maintenance yard with brand new sod in the front and backyard. NEW roof. Covered front entry. Open main level floor plan with beautiful wood laminate floors, and curtains and rods throughout. 3BRs, 3BAs, and 2027 SF of comfortable living areas with spacious rooms for everyone. There is a Powder Bathroom off the Entry. Central air, heat, and humidifier for year-round comfort. The light and bright Living Room has a wall of windows that floods the entire room with lots of natural sunlight. It flows effortlessly into the Kitchen and Dining Room making this a perfect place for entertaining family and friends. The Island Kitchen features a pantry, counter bar, and cabinets with quartz countertops for kitchen storage and easy food preparation. Appliances include a gas range oven, built-in microwave, and dishwasher. Walk out to the backyard covered patio from the Dining Nook. Off the Kitchen is convenient under stair storage and garage access. Iron rails lead to the upper level where you will enjoy a spacious, versatile Loft, Laundry Room, 3BRs with neutral carpet, and 2BAs. The Primary Owner’s Suite is a private retreat that offers a walk-in closet and Spa Shower Bathroom with a dual sink vanity and walk-in tiled shower with built-in seat. 2-car finished garage with door opener. The fenced backyard backs up to open space and features a covered patio for outdoor dining and relaxation. This attractive home is move-in ready and a must see! It’s ideally located close to schools, shopping and entertainment. Easy access to I-25, Peterson Space Force Base and Schriever Air Force Base. You will love the Mountain Vista community’s 4-acre park, walking trails, and nearby amenities. Don’t miss the opportunity to make this your new home! You’ll be thrilled you did!
- Type:
- Single Family
- Sq.Ft.:
- 3,376
- Status:
- Active
- Beds:
- 4
- Lot size:
- 0.27 Acres
- Year built:
- 2024
- Baths:
- 3.00
- MLS#:
- 5209915
ADDITIONAL INFORMATION
Welcome home to the Hillingdon II in a Farmhouse Elevation, featuring a 3-car garage and covered front porch! This energy-rated home is located in the desirable Highline at Wolf Ranch Community. Relax in the Great Room, which boasts built-in shelving, engineered wood flooring, a floor outlet, ceiling fan, and plenty of natural light streaming through large windows. Enjoy cozy evenings by the gas fireplace with a beautiful tile surround. The Chef's Kitchen is a highlight with Quartz countertops, ample storage, a pantry, and a large island perfect for additional seating. It's equipped with a composite sink, stainless steel gas range, pyramid hood, dishwasher, and convenient microwave drawer. The Primary Suite is accompanied with a cozy sitting room, a luxurious 5-piece bathroom, and a walk-in closet. A second bedroom or study and another full bathroom complete the main level. The finished lower level is ideal for entertaining with a spacious Family Room featuring 9' ceilings. It's prepped for a future wet bar and includes two oversized bedrooms, both with walk-in closets, and a full bathroom with double vanities. Additionally, there's a large storage room for seasonal belongings and a utility area housing a tankless water heater, 96% energy efficient furnace with a variable speed motor, PEX water piping, sprinkler stub, and an active radon mitigation system. This home combines comfort, luxury, and efficiency in a prime location.
- Type:
- Single Family
- Sq.Ft.:
- 3,135
- Status:
- Active
- Beds:
- 4
- Lot size:
- 0.22 Acres
- Year built:
- 2024
- Baths:
- 3.00
- MLS#:
- 3834227
ADDITIONAL INFORMATION
Welcome home to the Falkirk in a Colorado Elevation, featuring a 3-car garage! This energy-rated home is located in the desirable Highline at Wolf Ranch Community. Relax in the Great Room, which boasts engineered wood flooring, a floor outlet, ceiling fan, and plenty of natural light streaming through large windows. Enjoy cozy evenings by the gas fireplace with a beautiful tile surround. The Chef's Kitchen is a highlight with Quartz countertops, ample storage, a pantry, and a large island perfect for additional seating. It's equipped with a composite sink, stainless steel gas range, pyramid hood, dishwasher, and convenient microwave drawer. The Primary Suite is accompanied by a luxurious 5-piece bathroom and a walk-in closet that connects directly to the laundry room for added convenience. A second bedroom or study and another full bathroom complete the main level. The finished lower level is ideal for entertaining with a spacious Family Room featuring 9' ceilings. It's prepped for a future wet bar and includes two bedrooms, one with a walk-in closet, and a full bathroom with double vanities. Additionally, there's a large storage room for seasonal belongings and a utility area housing a tankless water heater, 96% energy efficient furnace with a variable speed motor, PEX water piping, sprinkler stub, and an active radon mitigation system. This home combines comfort, luxury, and efficiency in a prime location.
- Type:
- Single Family
- Sq.Ft.:
- 3,387
- Status:
- Active
- Beds:
- 5
- Lot size:
- 0.22 Acres
- Year built:
- 2010
- Baths:
- 3.00
- MLS#:
- 9807237
ADDITIONAL INFORMATION
A spacious ranch-style home located on a cul-de-sac in popular Wolf Ranch. Gorgeous Pikes Peak views. Great D20 schools. Great curb appeal. Open floor plan w/lofty ceilings. Central air. The Laundry Rm w/garage access, a sink, & abundant cabinets w/plenty counter space. The Island Kitchen features a counter bar, walk-in pantry, cabinets w/quartz countertops. Appl incl a gas range oven, dishwasher, microwave oven, & refrigerator. The Dining Area has custom panel window covering & slider out to the covered deck. Main Level Master bedroom w/ 5piece Master Bath & walk-in closet. A Garden-Level Basement offers a large Family Room with fireplace. There is a Storage Rm, 3 BRs, & Shower Bathroom. Extra is a tandem 3-car garage the fenced backyard offers a covered concrete patio, & walkway to the front. Recent new front landscaping. Wolf Ranch is a Master Planned Community that offers a Rec Center (separate fee), parks, pool w/splash park, walking trails, playgrounds, a stocked lake, & summer concerts in the park. Close to entertainment, hospitals, & shopping. Easy access to the Powers Corridor, I-25 for the commute to Denver or downtown Colorado Springs. Bedroom 6 in the basement has not been finished. It has a closet and a door, but other wise unfinished
- Type:
- Single Family
- Sq.Ft.:
- 4,646
- Status:
- Active
- Beds:
- 5
- Lot size:
- 1.07 Acres
- Year built:
- 2024
- Baths:
- 4.00
- MLS#:
- 9162777
ADDITIONAL INFORMATION
Architecture is about more than an arrangement of wood and stone, it's about the heart. This exquisite, rare, and truly monumental offering was molded out of the confines of the heart. Dreamt up by Colorado Springs own multi-generational builder, RAM, and honed and polished with one of the West Coast's top design groups and builders, we are proud to offer you "The Origo". Not just a house, but a 1 of 1 artistic production that you can call home. Finished with the finest material, craftsmanship, and cutting-edge construction technology this is a home that has to not only be seen, but experienced. Curated finishes to include quartzite countertops, bronzed mirrors, frameless doors, custom wall cladding, cabinetry panel appliances, abundant outdoor spaces and many more luxurious finishes. This is an exclusive opportunity to secure so much more than a home, but a legacy piece for your most refined client.
- Type:
- Townhouse
- Sq.Ft.:
- 1,475
- Status:
- Active
- Beds:
- 3
- Lot size:
- 0.05 Acres
- Year built:
- 2024
- Baths:
- 3.00
- MLS#:
- 6363768
ADDITIONAL INFORMATION
**!!AVAILABLE NOW/MOVE IN READY!!**This charming Chicago is waiting to impress its residents with two stories of smartly designed living spaces and a maintenance free lifestyle. The open layout of the main floor is perfect for dining and entertaining. The kitchen features a large pantry, quartz center island, stainless steel appliances with an adjacent dining room. Beyond is an inviting living room and a powder room. Upstairs, youâ??ll find a convenient laundry and three generous bedrooms, including a lavish primary suite with a spacious walk-in closet and private bath.
Andrea Conner, Colorado License # ER.100067447, Xome Inc., License #EC100044283, [email protected], 844-400-9663, 750 State Highway 121 Bypass, Suite 100, Lewisville, TX 75067

Listing information Copyright 2025 Pikes Peak REALTOR® Services Corp. The real estate listing information and related content displayed on this site is provided exclusively for consumers' personal, non-commercial use and may not be used for any purpose other than to identify prospective properties consumers may be interested in purchasing. This information and related content is deemed reliable but is not guaranteed accurate by the Pikes Peak REALTOR® Services Corp.
Andrea Conner, Colorado License # ER.100067447, Xome Inc., License #EC100044283, [email protected], 844-400-9663, 750 State Highway 121 Bypass, Suite 100, Lewisville, TX 75067

Listings courtesy of REcolorado as distributed by MLS GRID. Based on information submitted to the MLS GRID as of {{last updated}}. All data is obtained from various sources and may not have been verified by broker or MLS GRID. Supplied Open House Information is subject to change without notice. All information should be independently reviewed and verified for accuracy. Properties may or may not be listed by the office/agent presenting the information. Properties displayed may be listed or sold by various participants in the MLS. The content relating to real estate for sale in this Web site comes in part from the Internet Data eXchange (“IDX”) program of METROLIST, INC., DBA RECOLORADO® Real estate listings held by brokers other than this broker are marked with the IDX Logo. This information is being provided for the consumers’ personal, non-commercial use and may not be used for any other purpose. All information subject to change and should be independently verified. © 2025 METROLIST, INC., DBA RECOLORADO® – All Rights Reserved Click Here to view Full REcolorado Disclaimer
Colorado Springs Real Estate
The median home value in Colorado Springs, CO is $450,000. This is lower than the county median home value of $456,200. The national median home value is $338,100. The average price of homes sold in Colorado Springs, CO is $450,000. Approximately 58.22% of Colorado Springs homes are owned, compared to 37.29% rented, while 4.49% are vacant. Colorado Springs real estate listings include condos, townhomes, and single family homes for sale. Commercial properties are also available. If you see a property you’re interested in, contact a Colorado Springs real estate agent to arrange a tour today!
Colorado Springs, Colorado has a population of 475,282. Colorado Springs is less family-centric than the surrounding county with 31.75% of the households containing married families with children. The county average for households married with children is 34.68%.
The median household income in Colorado Springs, Colorado is $71,957. The median household income for the surrounding county is $75,909 compared to the national median of $69,021. The median age of people living in Colorado Springs is 34.9 years.
Colorado Springs Weather
The average high temperature in July is 84.2 degrees, with an average low temperature in January of 17 degrees. The average rainfall is approximately 18.4 inches per year, with 57.3 inches of snow per year.

