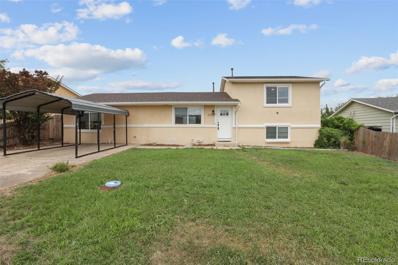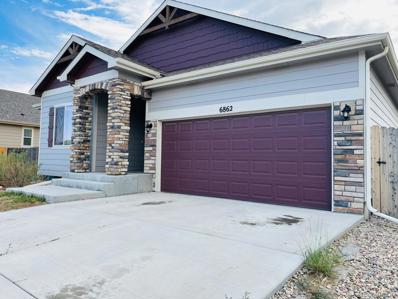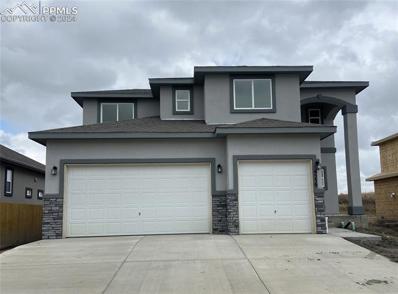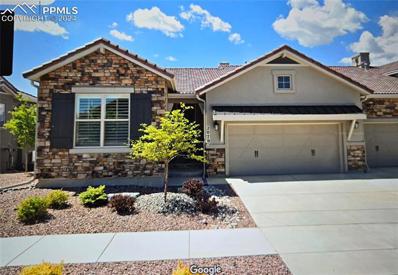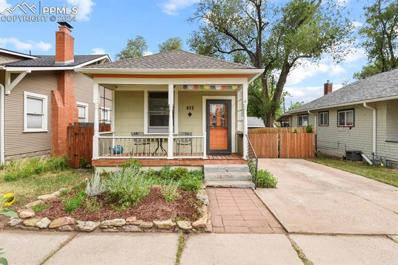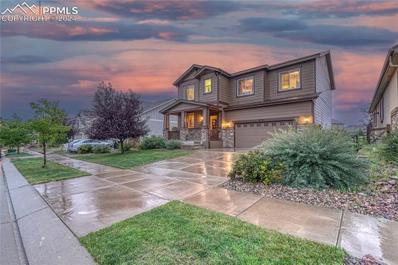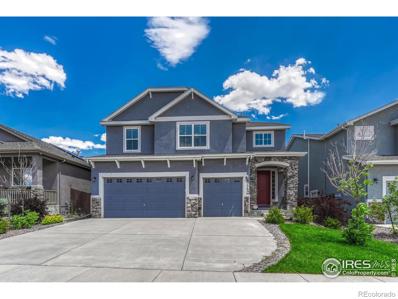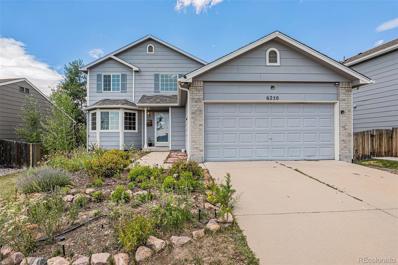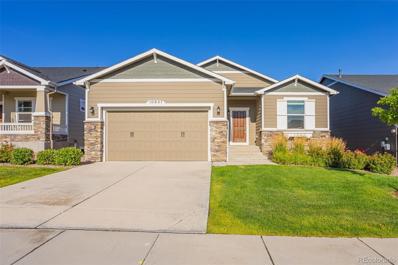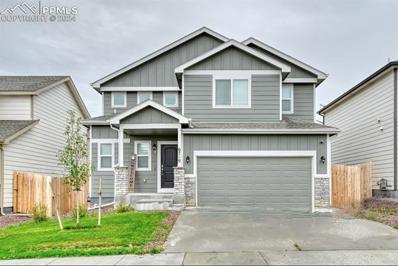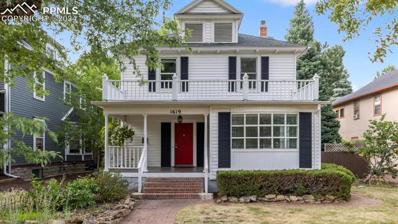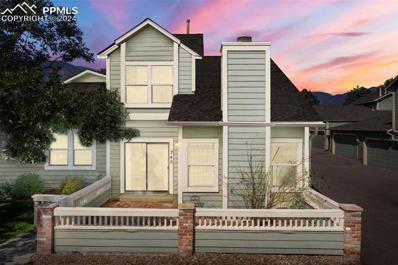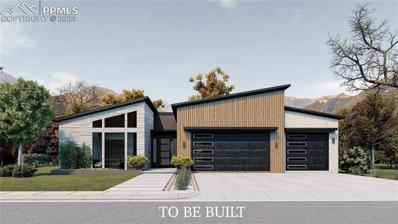Colorado Springs CO Homes for Sale
- Type:
- Single Family
- Sq.Ft.:
- 4,398
- Status:
- Active
- Beds:
- 5
- Lot size:
- 0.16 Acres
- Year built:
- 2013
- Baths:
- 4.00
- MLS#:
- 2540488
- Subdivision:
- Villages At Wolf Ranch
ADDITIONAL INFORMATION
Unmatched attention to exquisite detail! Soaring ceilings, en-suite bedrooms, multiple family rooms, extra-tall doorways, and an entertainment style basement are just a few of the attributes this 2013 Parade Of Homes classic provides. The primary suite is it's own oasis with a soaker tub, benched shower, separate vanities and huge walk-in closet. The upstairs secondary rooms all have attached bathrooms and are individually designed with special features. The craftmanship is obvious when noticing the high-end finishes throughout. The main level has a private entrance office with an attached bathroom. The kitchen and family room flow into a spacious area for gathering, and the windows that span the entire back-side of the home allow for an abundance of natural light. The dedicated dining room feels welcoming for any gathering. Walking down the spiral staircase to the basement, a large wet bar and family room invite any assortment of entertainment. A fifth bedroom could be converted into a workout room, craft room or anything else that could be imagined. There is another full bathroom with a tub and shower combo. Close to restaurants, shopping, I-25 and Parker Road for easy commute and convenience. This home has a ton of space to accommodate multifunctional areas with a special sense of luxury. Welcome Home :)
- Type:
- Single Family
- Sq.Ft.:
- 1,829
- Status:
- Active
- Beds:
- 4
- Lot size:
- 0.2 Acres
- Year built:
- 1977
- Baths:
- 2.00
- MLS#:
- 7920166
- Subdivision:
- Stratmoor South
ADDITIONAL INFORMATION
Welcome to this beautifully maintained tri-level home, located near Ft. Carson, I-25, shopping, and dining. Inside, you will be welcomed by low maintenance laminate floors in the dining room and kitchen. The kitchen has upgraded granite counter tops and stainless steel appliances. The main level is completed by a very spacious living room and bedroom currently being used as a home gym. The upper level leads you to a full bathroom, the primary bedroom and an additional bedroom. The lower level is where you will find the washer and dryer included with the home, another full bathroom, additional bedroom and the family room. Out front there is a carport for one vehicle and space for another vehicle to park behind it. The backyard is spacious and allows for a partial view of the mountains on a clear day. This home is ready for you to make it your own. Don't miss out on this must-see property – schedule your showing today!
- Type:
- Single Family
- Sq.Ft.:
- 3,024
- Status:
- Active
- Beds:
- 5
- Lot size:
- 0.16 Acres
- Year built:
- 2018
- Baths:
- 3.00
- MLS#:
- 9160567
- Subdivision:
- Carriage Meadows South At Lorson Ranch
ADDITIONAL INFORMATION
Beautiful ranch floor plan home in Lorson Ranch with 5 bedrooms, 3 full baths, 2 car garage, and finished basement. Nice open floor plan with laminate wood floor throughout the living room, kitchen, and dining room. Kitchen features 42" upper cabinets with stainless steel appliances and huge granite island. There is three bedrooms and 2 full bathrooms on the main level. Master suite features vaulted ceiling and have 5/pc bathroom and huge walking closet. Main level laundry room. Basement has 2 bed and 1 full bath with a huge family room. Great size backyard that backs to an open space. It's close to shops, school, and all the military bases. Don’t miss out on seeing this beautiful home.
- Type:
- Single Family
- Sq.Ft.:
- 3,438
- Status:
- Active
- Beds:
- 5
- Lot size:
- 0.17 Acres
- Year built:
- 1994
- Baths:
- 4.00
- MLS#:
- 5103213
ADDITIONAL INFORMATION
Stunning & convenient property offers 5-bedrooms, 4-bathrooms, and 2 car garage. The main level welcomes you with a large living room and dining room, setting the stage for elegant living. The gourmet kitchen is a chef's delight, featuring granite countertops, stainless steel appliances, a double oven, and soft-close cabinets. The family room, with its gas fireplace and striking 2-story wall of windows, offers breathtaking mountain views, creating a cozy and inviting atmosphere. Upstairs, the spacious Owner's Suite is a true retreat, boasting a luxurious large soaking tub, a walk-in shower, and a walk-in closet. The bathroom is enhanced by radiant heat flooring. An upper-level bridge, open to the family room below, floods the space with natural light from the towering windows. The upper floor also includes three additional bedrooms and a hall bath, providing ample space for family and guests.The walk-out basement extends the living space further, featuring an additional bedroom, a bathroom, and a large recreation area complete with a pool table. An additional versatile space perfect for a gym, kids' playroom, or home office. Large fully fenced backyard is designed for entertaining, with a deck that has stairs leading down to the yard. Recent upgrades enhance the home's efficiency and comfort, including a Tesla solar system with EV charging capability in the garage, a radiant barrier in the attic, and a new AC and furnace, all contributing to significantly reduced electricity costs. The home is further equipped with home humidifier, and a whole-house water filtration system, ensuring top-quality water throughout. Situated in a highly convenient location, this home is within walking distance to three top schools, John Venezia Park, and a wealth of shopping, medical facilities, and restaurants. With an easy commute to military bases, the airport, and downtown, this property is an exceptional choice for families looking for a blend of comfort, style, and convenience.
- Type:
- Single Family
- Sq.Ft.:
- 2,611
- Status:
- Active
- Beds:
- 4
- Lot size:
- 5 Acres
- Year built:
- 1991
- Baths:
- 3.00
- MLS#:
- 2551699
ADDITIONAL INFORMATION
This scenic, expansive, five acre property is in great condition with picturesque Pikes Pike views and beautiful rolling hills, it is a must see! Situated just off Palmer Divide Road, east of I-25 (and Hwy 83), it offers an easy commute to Colorado Springs, Castle Rock, or Denver. You can live your dreams on equine-zoned acreage, and not give up the convenience and proximity to town. This home couldnâ??t be more peaceful, quiet, and relaxing. It is "turn key" ready, as so many updates have been completed on this home: new roof (class IV hail resistant), new deck, new doors and windows, new hardware, new flooring, and a remodeled bath upstairs. The upstairs master bedroom is truly a retreat. Brand new luxury vinyl flooring, sitting area, a finished storage area, walk-in closet, and walk out to balcony. A wonderful place to relax, enjoy a cup of coffee and be at "home." Wildlife roam the area; no pet deposit required! The expansive deck provides coveted outdoor living area, and is a perfect place to enjoy the Colorado weather. Plenty of space to put in a hot tub if you desire. You will marvel at the quiet, peacefulness, and still silence of country life. There's a mudroom with a utility sink on the main level. Laundry in the basement. This home is on well and septic. It has a two car attached garage plus additional garage and small barn that can be used for small animal livestock. Wonderful pride of ownership! Picture yourself moving right in to this amazing home and start enjoying all that Colorado has to offer. Please note: no noise pollution from the new amphitheater within hearing distance.
- Type:
- Single Family
- Sq.Ft.:
- 2,399
- Status:
- Active
- Beds:
- 4
- Lot size:
- 0.18 Acres
- Year built:
- 2024
- Baths:
- 3.00
- MLS#:
- 2055906
ADDITIONAL INFORMATION
Elegance and sophistication best describe this 4 bedroom, 3-bathroom, stucco two-story home. Luxurious finishes throughout never compromise functionality. The dramatic pillared entrance, in conjunction with a 4-car garage, gives this home a striking impression. A two-story vaulted foyer suggests regality, but the main level layout is practical for a family-oriented lifestyle. Gatherings of all types are effortless and comfortable with the great room style kitchen, dining and family rooms. Gas fireplace surrounded by a built-in entertainment center, surround sound prewire, granite counter tops, Coretec luxury vinyl plank flooring and Samsung stainless steel appliances including gas stove, microwave, dishwasher and a wine/beverage cooler complete the main level. Upstairs you will find all four bedrooms, two bathrooms and the convenient upper-level laundry all with 12"x24" tile, granite counter tops and wood shelving. The luxurious master suite is designed with you in mind and includes a coffered ceiling with ceiling fan and spa-like bathroom. Soaking tub and walk in shower with a poured pan bottom complete the master bath. A full unfinished basement provides ample storage space and the option for future expansion. Virtual tour is of a previous model of this plan. Colors will vary and will not be the same as in the virtual tour.
- Type:
- Other
- Sq.Ft.:
- 2,987
- Status:
- Active
- Beds:
- 4
- Lot size:
- 0.16 Acres
- Year built:
- 2019
- Baths:
- 4.00
- MLS#:
- 7563582
ADDITIONAL INFORMATION
Welcome to this stunning Flying Horse residence, where main-level, low-maintenance living reaches new heights. Situated on a tranquil cul-de-sac, this 2019 Telluride Classic home in the Villages of Cortona offers unparalleled Pikes Peak and mountain views. Step inside to discover a meticulously maintained home featuring: 4 bedrooms and 4 upgraded bathrooms. A chef's kitchen with a spacious island, quartz countertops, stainless steel appliances, gas cooktop, upgraded cabinetry with hardware, subway tile backsplash, and new pendant lighting. Two gas fireplaces with mantels for cozy evenings. A fully finished walkout basement with 9-foot ceilings, a secondary suite, wet bar, and a whole-home humidifier. An expansive back covered composite deck with a built-in gas line, perfect for outdoor entertaining. Elegant stone and stucco exterior, a durable tile roof, and a welcoming covered front porch. The open-concept living area showcases breathtaking mountain views and seamlessly connects to the dining area and upgraded kitchen. The main level also includes the primary suite, a secondary bedroom, a well-appointed full bathroom, and an oversized mudroom/laundry room with garage access. Downstairs, enjoy an oversized family room, an expansive wet bar area, two more bedrooms, two full bathrooms, and additional storage and utility rooms. Conveniently located near the Flying Horse Club (membership offers access to a gym, year-round heated pool, spa, golf, tennis, dining, lodging, and more), with easy access to USAFA, I-25, Northern Colorado, schools, hospitals, shopping, dining, and entertainment, this home truly has it all. The HOA fees are drastically reduced in 2025. Please see supplemental docs and showing remarks.
- Type:
- Single Family
- Sq.Ft.:
- 831
- Status:
- Active
- Beds:
- 2
- Lot size:
- 0.08 Acres
- Year built:
- 1909
- Baths:
- 1.00
- MLS#:
- 7293856
ADDITIONAL INFORMATION
Located in the desirable Old North End neighborhood, this charming home features numerous updates. As you arrive, you'll appreciate the great curb appeal with a covered front porch. Inside, you'll find gleaming hardwood floors and large enameled trim. The main level includes a spacious living room, kitchen with newer cabinets, tiled floors, stainless steel appliances, and quartz countertops, a dining area, a bedroom, and a full bath. Down a half flight is a versatile flex room with laundry, ideal for an office, exercise room, or additional storage. The private second bedroom is located upstairs, and the updated bathroom boasts heated floors. Other updates include restored main level windows, newer windows on the main level and in the basement, added laundry in the flex room, gutters, a porch facelift, and more. Enjoy the fenced backyard and the convenience of a 1-car garage plus an off-street parking spot. The location offers easy walking access to pubs, restaurants, parks, shopping, and more!
- Type:
- Single Family
- Sq.Ft.:
- 2,657
- Status:
- Active
- Beds:
- 4
- Lot size:
- 0.14 Acres
- Year built:
- 2012
- Baths:
- 3.00
- MLS#:
- 4566243
ADDITIONAL INFORMATION
Fantastic 2-story backing up to open space and neighborhood park! Great curb appeal featuring craftsman style siding and stone. Open floor plan featuring a front office or living room, large family room w/ gas fireplace, high ceilings, new carpet, and loads of natural light. Kitchen & dining features hardwood floors, new upgraded chandelier, granite countertops, maple cabinets w/ new hardware and crown moulding, gas range, newer dishwasher & microwave, SS appliances, and pantry. Upper level features a huge loft for TV Room, play room, office, etc.., upper laundry and 4 bedrooms all on one level. Huge master suite w/ attached 5 piece bath w/ tile flooring, granite counters, large soaking tub, and large walk in closet. Backyard has brand new landscaping, concrete patio, and backs to open space and neighborhood park! Walking distance to award winning clubhouse w/ pool, work out room, and community meeting space. Family friendly community w/ phenomenal schools. Central A/C. Unfinished 1,100 sqft basement for a 5th bedroom, 4th bathroom, theater room, etc... Pride of ownership!
- Type:
- Single Family
- Sq.Ft.:
- 3,445
- Status:
- Active
- Beds:
- 5
- Lot size:
- 0.23 Acres
- Year built:
- 2020
- Baths:
- 4.00
- MLS#:
- 3436892
ADDITIONAL INFORMATION
Beautiful 5-bedroom, 3.5-bathroom home with just over 3,600 square feet. The open-concept floorplan greets you with a sweeping foyer, leading you into the broad great room and an open kitchen space. The large great room windows allow natural light to flood into your living space. The home is equipped with a large center island that includes quartz countertops, copious amounts of counter space, a walk-in pantry and easy/soft close drawers. The gourmet kitchen is also equipped with a double oven and is sure to please even the most avid entertainers. There are ebony hardwood floors throughout the living and dining areas as well as the kitchen. Kitchen consists of vibrant espresso color cabinets and spacious walk-in pantry. The main level features a primary bedroom with an attached spacious 5-piece bath, 2 additional bedrooms and an additional full bath. The laundry room is also conveniently concealed on the main level by the garage entrance. The finished basement has 2 more bedrooms, two ¾ baths and a large family room. This home also includes an attached 2-car garage with a 2-foot front extension, central A/C and has easy access to Woodmen and Powers. When building the property, the sellers opted for several upgrades including a 75-gallon water heater, leaf guides on the gutters, extending the main level ceiling to 11 feet as well as a roof extension off of the patio to sit under and enjoy the mountain views. The majestic landscaping in the back and side yards, with 7-zone dip system, helps showcase the great curb appeal and includes a rock river.
- Type:
- Single Family
- Sq.Ft.:
- 3,149
- Status:
- Active
- Beds:
- 5
- Lot size:
- 0.11 Acres
- Year built:
- 2017
- Baths:
- 4.00
- MLS#:
- IR1016072
- Subdivision:
- Shiloh Mesa
ADDITIONAL INFORMATION
Welcome to this beautiful home in the Shiloh Mesa neighborhood. This lovely home offers 4 bedrooms plus a loft on the upper level. There is a Study/Office with French doors on main level. The living room features a dramatic high vaulted ceiling, abundant natural light, and a cozy gas log fireplace. The kitchen features granite counters, a spacious breakfast nook, an eating space, a large pantry, and high-quality stainless steel appliances. Upstairs, is the primary suite, providing a luxurious retreat that offers a 5-piece primary bathroom and walk-in closet. Additionally, there are 3 more bedrooms, a convenient laundry area, a full bath, and a relaxing loft space. The finished basement offers a large rec room, full bathroom, and bedroom. Enjoy the convenience of a front and back-yard automatic sprinkler system. This home is impeccably maintained. Don't miss this exceptional opportunity to own a truly remarkable property!
- Type:
- Single Family
- Sq.Ft.:
- 1,901
- Status:
- Active
- Beds:
- 3
- Lot size:
- 0.13 Acres
- Year built:
- 2004
- Baths:
- 3.00
- MLS#:
- 4642901
- Subdivision:
- Ridgeview At Stetson Hills
ADDITIONAL INFORMATION
This home has been priced to sell fast! Welcome to 6250 Poudre Way, a charming 3-bedroom, 2.5-bathroom home! This home features a welcoming main level with an inviting open floor plan, seamlessly connecting the kitchen, living room, and dining room, perfect for entertaining and everyday living. The primary suite is situated on its own level, offering a spacious en-suite bathroom and walk-in closet for a private retreat. Two additional bedrooms on a separate level are complemented by a full bathroom, ideal for families or guests. Step outside to a fully fenced backyard, providing a safe and private space for outdoor activities and relaxation. The 2-car garage offers ample parking and storage. Located in a neighborhood with easy access to local amenities, schools, and parks, this home is perfect for those seeking comfort and convenience. Don’t miss the opportunity to make this house your new home—contact us today to schedule a viewing! Click the Virtual Tour link to view the 3D walkthrough. Discounted rate options and no lender fee future refinancing may be available for qualified buyers of this home.
- Type:
- Single Family
- Sq.Ft.:
- 2,604
- Status:
- Active
- Beds:
- 5
- Lot size:
- 0.14 Acres
- Year built:
- 2017
- Baths:
- 3.00
- MLS#:
- 3195098
- Subdivision:
- North Fork
ADDITIONAL INFORMATION
Welcome home to this gorgeous rancher in the coveted D20 school district! Being on the north side of the Springs grants you access to some of the city's best amenities, including Interquest Parkway, Pine Creek Golf Course, and Pine Creek High School within walking distance. The exterior of this property boasts a large west facing deck with picturesque peak views and landscaping that is meticulously maintained year round by the HOA. Upon entry, hardwood floors greet you to abundant natural light and breathtaking views of the front range. Brand new paint and carpet will be found consistently throughout the home. The main level features a large open concept granite kitchen, formal dining, a large composite deck with breathtaking views of the front range, a full bathroom, and two bedrooms, including your master suite with an ensuite bath and walk in closet. As you head down to your fully finished walkout basement, you’ll be greeted with a spacious family room and large concrete patio accessible through the sliding glass door before you navigate your way to that massive communal backyard. Three more bedrooms, an additional full bath, and spacious under stair storage complete this stellar floor plan. Opportunities like this are far and few; you won’t want to miss out on the chance to call this home yours!
- Type:
- Single Family
- Sq.Ft.:
- 5,590
- Status:
- Active
- Beds:
- 6
- Lot size:
- 0.5 Acres
- Year built:
- 1998
- Baths:
- 5.00
- MLS#:
- 8092364
- Subdivision:
- The Spires At Broadmoor
ADDITIONAL INFORMATION
NEW PRICE plus SELLER OFFERING $13k concession/credit for updates. Welcome Home to your Custom Parade of Home Winner! Nestled in the Spires of the Broadmoor this .5-acre private lot has breathtaking views of Cheyenne Mountain and the “Horns”. Enter the foyer with expansive views of the mountains and great room with its vaulted ceiling, built-in entertainment center and 2 story stone fireplace that opens to the outdoor stamped concrete patio equipped for entertainment, hot tub hook up, awning and one-of-a-kind views. The main level features: Gourmet Kitchen with eat in Breakfast Nook, gas cook top, cherry cabinets, double ovens, expansive granite island with tin sink; Formal Dining Room with custom coffered ceiling and wood inlay floors; Laundry & Mud Room with freezer, utility sink, spacious cabinet storage with recycling pull-out and built in ironing station; Executive Study and 2nd Study or 6th Bedroom with ¾ Bath between. Travel up or downstairs via the extra wide stairs. Upstairs you will find the Primary Suite with large walk-in-closet with built-ins and 5-piece luxury bath including walk in shower. Across from the primary suite is Bedroom #2, a perfect nursery with its own ensuite and walk -in-closet. Cross over the catwalk overlooking the great room and foyer and find Bedroom 3 & 4, both with walk-in closets that share a full bath. The Basement lives like a main level and is an entertainer’s dream! Start with a beverage at the full bar equipped with full size refrigerator and dishwasher, play a card game or sit by the stone fireplace while watching a game of pool or schedule a movie night in your own personal media room with projection big screen and stadium seating. There is also a bedroom, ¾ bath, craft/computer area and a large unfished storage area. This home is the envy of the neighborhood, A Must See! Welcome Home
- Type:
- Single Family
- Sq.Ft.:
- 1,634
- Status:
- Active
- Beds:
- 3
- Lot size:
- 0.09 Acres
- Year built:
- 2021
- Baths:
- 3.00
- MLS#:
- 1057134
ADDITIONAL INFORMATION
Welcome to this *feels like new* gorgeous home in Lorson Ranch. This home has a beautiful open floor plan that feels very spacious. The kitchen flows into the dining room which then flows into the living room, which is perfect for entertaining and having everyone together, while having enough space to spread out. The upstairs has huge bedrooms! The master has vaulted ceilings with a huge walk-in closet and a beautiful bathroom attached. The other two bedrooms also have ample space, as well as each bedroom having it's own walk-in closet. The upper level also features another full bathroom as well as the laundry room. From the front of the house, you can see the Rocky Mountains and enjoy beautiful mornings and gorgeous sunsets from the front porch or from your master bedroom. In the back of the home, you have a wide open field to give you more privacy. The crawl space under the home, is HUGE, so you'll have plenty of space for storage. The backyard is waiting for your personal touch to make it your own. This home is just minutes away from Fort Carson and close to Peterson AFB as well. Lorson Ranch has trails everywhere and several fun parks nearby. The elementary and middle school are less than 2 minutes away. Don't miss out on this fantastic opportunity in Lorson Ranch!
- Type:
- Single Family
- Sq.Ft.:
- 1,199
- Status:
- Active
- Beds:
- 3
- Lot size:
- 0.11 Acres
- Year built:
- 1919
- Baths:
- 1.00
- MLS#:
- 9021076
ADDITIONAL INFORMATION
MUST SEE!! Check out this Gem of a home which is just minutes away from downtown Colorado Springs! Enjoy the view of the mountains as you are sitting on the large covered front porch on those beautiful summer days! This home also boasts a large living room with all new carpet which then extends to new hard flooring for an inviting dining area, a large kitchen for entertaining, an upgraded bathroom, a large laundry room and a 10X10 back patio which could be perfect for your relaxation! Both bedrooms have all new carpet! This well established home has a lot to offer and is conveniently located near a beautiful park for hiking, dog walking and picnics just to name a few! Please enjoy your showing, I think you will be pleasantly surprised!
- Type:
- Single Family
- Sq.Ft.:
- 2,186
- Status:
- Active
- Beds:
- 4
- Lot size:
- 0.22 Acres
- Year built:
- 1899
- Baths:
- 2.00
- MLS#:
- 7110343
ADDITIONAL INFORMATION
Welcome to this exquisite 4-bedroom, 2-bathroom residence in the coveted Old North End neighborhood of Colorado Springs. This tastefully updated home combines classic charm with modern comforts, offering a perfect blend of historic elegance and contemporary style. The gourmet kitchen is a chef's dream, featuring stainless steel appliances, included wine fridge, granite countertops, and a dedicated formal dining area. The living spaces boast hardwood floors, adding warmth and character throughout. Both bathrooms have been exquisitely updated to include heated floors and rain shower heads. The upstairs bathroom also features annd imported Namibian marble countertop! The addition of a two-car garage provides convenience and practicality to this historic home. Enjoy the beautifully landscaped front and backyards -- including three separate garden spaces with vegetables, grapes, strawberries, blackberries, raspberries, plum, and honeycrisp apple trees -- ideal for relaxation and outdoor entertainment. Don't miss the opportunity to own a piece of history with all the modern amenities you desire. Schedule your private showing today!
- Type:
- Townhouse
- Sq.Ft.:
- 1,183
- Status:
- Active
- Beds:
- 2
- Lot size:
- 0.03 Acres
- Year built:
- 1984
- Baths:
- 2.00
- MLS#:
- 3620584
ADDITIONAL INFORMATION
In the shadows of Cheyenne Mountain, this gorgeous townhome is ready for its next owner! As you walk up to the front door, youâ??ll appreciate the large front patio this end unit provides. Inside youâ??ll feel the bright light this open floor plan provides. The kitchen has been updated with gorgeous cabinetry, newer appliances and ample storage. The primary bedroom upstairs is spacious and has a walk-in closet, updated full bath with dual sinks. The other bedroom has plenty of room to live in or work in. Rare two car garage with storage is a gem thatâ??s hard to find in this area of town. Minutes from the Broadmoor, Cheyenne Canyon and the Cheyenne Mountain Zoo. Come check this one out today!
- Type:
- Single Family
- Sq.Ft.:
- 3,196
- Status:
- Active
- Beds:
- 5
- Lot size:
- 2.57 Acres
- Year built:
- 2024
- Baths:
- 4.00
- MLS#:
- 7584729
ADDITIONAL INFORMATION
Designed to capture all the aspects of outdoor living for today's families, the Antero Peak features a spacious optional basement that is both stylish and spacious. The main level checks all the boxes with the kitchen, center island and pantry at the center of the home, opening to a family room and dining space at the back with patio access. The private primary bedroom features a walk-in closet with an en-suite bath, and is tucked away towards the other end of the home. At the front, you will find two bedrooms with a full bathroom, laundry, and a 3-car garage. The optional basement adds two additional bedrooms, one with a walk-in closet, plus a full bath and open living space, eating area, rec space and wet bar. Extra windows bring in natural light, while an unfinished mechanical room gives extra storage for all of your outdoor toys. we can customize this plan to suit your lifestyle inside and out. Schedule your appointment today!
- Type:
- Single Family
- Sq.Ft.:
- 2,315
- Status:
- Active
- Beds:
- 4
- Lot size:
- 0.54 Acres
- Year built:
- 1969
- Baths:
- 3.00
- MLS#:
- 6888878
ADDITIONAL INFORMATION
Welcome to a fantastic opportunity in Park Vista Estates with this charming 1969 bilevel home, perfectly situated on a generous 0.54-acre lot zoned in El Paso County. This property offers incredible potential for those looking to invest in and transform it into their dream home. The upper level features a spacious layout, including a well-sized kitchen, a cozy living room, a formal dining area, and a giant family room perfect for gatherings and relaxation. The upper level also includes three comfortable bedrooms with original hardwood floors and two bathrooms, highlighted by a unique space-age tub. Two bedrooms & the living room walk out to balconies. Take either the elegant spiral staircase or the front stairs to the lower level, which extends the living space with an additional bedroom and bathroom, ideal for guests or multi-generational living, or more room for entertaining or unwinding. Skylights throughout the home enhance the bright and inviting atmosphere, while the oversized two-car garage provides ample storage and convenience. Enjoy breathtaking views of Pikes Peak from your new home and unwind in the large backyard, where youâ??ll find beautiful crab apple trees adding a touch of nature and charm to your outdoor space. This home is a canvas waiting for your personal touch, combining original charm with spectacular surroundings. Centrally located with proximity to Powers corridor, Academy Blvd, Austin Bluffs, and nearby Keller Park, yet far enough away from all the hubbub to enjoy peace & quiet. Come schedule a showing today for this gem in a â??secretâ?? neighborhood!
- Type:
- Condo
- Sq.Ft.:
- 3,169
- Status:
- Active
- Beds:
- 4
- Lot size:
- 0.04 Acres
- Year built:
- 1984
- Baths:
- 4.00
- MLS#:
- 6422421
- Subdivision:
- Mayhurst
ADDITIONAL INFORMATION
**Show Home Alert! An Oasis of Elegance Awaits You!** Welcome to this stunning property nestled in the prestigious Cheyenne Canyon/The Broadmoor area. Situated at the end of a tranquil cul-de-sac, this exquisite home backs onto a lush greenbelt, providing an idyllic backdrop for your everyday life. Just a delightful 2-minute stroll from the world-class amenities of The Broadmoor resort, this location is a paradise for outdoor enthusiasts, with direct access to the finest hiking trails right at your doorstep. Boasting an impressive 3,169 finished square feet, this meticulously maintained residence features a main floor primary bedroom with a luxurious ensuite for ultimate convenience and privacy. With a total of 4 spacious bedrooms and 4 elegant bathrooms, this home is designed for both comfort and functionality. The fully finished walkout basement offers additional living space, perfect for entertaining friends or enjoying family game nights. This is not just a house; it's a lifestyle opportunity waiting for you. Don't miss your chance to make this exceptional property your forever home!
- Type:
- Single Family
- Sq.Ft.:
- 3,176
- Status:
- Active
- Beds:
- 4
- Lot size:
- 0.19 Acres
- Year built:
- 2024
- Baths:
- 3.00
- MLS#:
- 3043973
ADDITIONAL INFORMATION
Welcome Home to the Hillingdon ranch plan in a European elevation with a 3 car garage! Relax in the Great room with engineered wood flooring, floor outlet, ceiling fan, gas fireplace, and built-in entertainment center, plenty of natural light streaming through the large windows. The Kitchen with quartz countertops, pantry, large island providing additional seating, and stainless steel pyramid hood, gas range, drawer microwave, and dishwasher! Enter through double doors to the Primary suite that is accompanied by a cozy 9'x9' sitting room, 5-piece bathroom, and a large walk-in closet with wood shelving and rods. A second bedroom or study, full bathroom, and conveniently located laundry room complete the main level living. The finished walk-out lower-level boasts a spacious family room and game area that is prepped for a future wet bar. Two oversized bedrooms and a full bathroom with double vanities and linen closet complete the lower-level living. A huge storage room for all your seasonal belongings, and the utility space. This energy rated home has a tankless water heater, 96% energy efficient furnace with a variable speed motor, sealed ducts, pex water piping, sprinkler stub, and a active radon mitigation system. Located in the Desirable Highline at Wolf Ranch Community!
- Type:
- Single Family
- Sq.Ft.:
- 3,171
- Status:
- Active
- Beds:
- 4
- Lot size:
- 0.19 Acres
- Year built:
- 2024
- Baths:
- 3.00
- MLS#:
- 6710821
ADDITIONAL INFORMATION
Welcome Home to the Brentford ranch plan in a Farmhouse elevation with a 3 car garage! Relax on the front covered porch. Enter to an inviting entryway with a coat closet. The Great room with engineered wood flooring, floor outlet, ceiling fan, gas fireplace, and plenty of natural light streaming through the large windows! In the Heart of the Home, the chef will enjoy prepping a delicious meal with plenty of countertop space on the beautiful quartz, pantry, large island providing additional seating, and stainless steel gas range, pyramid hood, drawer microwave, and dishwasher! Gather family and friends in the dining area that also walks out to the composite deck! Primary Suite is a accompanied with a spa-like 5-piece bathroom and large walk-in closet with wood shelving and rods! A second bedroom, full bathroom, study with French glass doors, and laundry room with a bench complete the main level! Finished walk-out lower-level boasts a spacious family room and game area that is prepped for a future wet bar. Two oversized bedrooms and a full bathroom! A huge storage room/utility room for all of your seasonal storage. This energy rated home with a tankless water heater, 96% energy efficient furnace with a variable speed motor, sealed ducts, pex water, piping, sprinkler stub, and active radon mitigation system! Located in the Desirable Highline at Wolf Ranch Community!
- Type:
- Townhouse
- Sq.Ft.:
- 1,844
- Status:
- Active
- Beds:
- 3
- Lot size:
- 0.03 Acres
- Year built:
- 2007
- Baths:
- 3.00
- MLS#:
- 5271224
ADDITIONAL INFORMATION
This is one of the few home that has outstanding views. Quiet dead end location. Gated community. Large kitchen. Stainless steel appliances. Large storage room. Beautiful walk-out patio terrace arrangement. Spacious master with adjoining bath. Main level laundry. Greenbelt nearby. Downstairs offers a 2 bedrooms, huge family room, full bath and storage room. Nice yard off deck. The dishwasher and the dryer are new.
- Type:
- Single Family
- Sq.Ft.:
- 1,581
- Status:
- Active
- Beds:
- 3
- Lot size:
- 0.17 Acres
- Year built:
- 2011
- Baths:
- 2.00
- MLS#:
- 2357629
- Subdivision:
- Pioneer Landing At Lorson
ADDITIONAL INFORMATION
Move in Ready!! This home features an open floor plan that is bright and airy, sparkles from the moment you walk in. All main level living, starting with a formal livingroom which then flows toward the kitchen with its breakfast bar, mostly all stainless appliances, lots of counter space. Adjoining the kitchen is the eat-in dining area, which is just off the family room. This family room features a gas fireplace and built-in nook to accommodate any size television, all this surronded by gorgeous stacked stone to the ceiling. The family room is also a walkout to the spacious fully fenced backyard. Also included on this main level is the master ensuite, which boasts a 5-piece bath, walk-in closet. There are also two good sized secondary bedrooms and laudry area, which includes almost new state of art front load washer and dryer. One extra feature about this home is that there is open space to the west, no neighbors there, and no neighbors behind, this attributes to the feeling of more openness. Lorson Ranch is a popular, growing community, close proximity to military installations. This home has been pre-inspected, all plumbing and electrical items remedied, no other items.
Andrea Conner, Colorado License # ER.100067447, Xome Inc., License #EC100044283, [email protected], 844-400-9663, 750 State Highway 121 Bypass, Suite 100, Lewisville, TX 75067

Listings courtesy of REcolorado as distributed by MLS GRID. Based on information submitted to the MLS GRID as of {{last updated}}. All data is obtained from various sources and may not have been verified by broker or MLS GRID. Supplied Open House Information is subject to change without notice. All information should be independently reviewed and verified for accuracy. Properties may or may not be listed by the office/agent presenting the information. Properties displayed may be listed or sold by various participants in the MLS. The content relating to real estate for sale in this Web site comes in part from the Internet Data eXchange (“IDX”) program of METROLIST, INC., DBA RECOLORADO® Real estate listings held by brokers other than this broker are marked with the IDX Logo. This information is being provided for the consumers’ personal, non-commercial use and may not be used for any other purpose. All information subject to change and should be independently verified. © 2025 METROLIST, INC., DBA RECOLORADO® – All Rights Reserved Click Here to view Full REcolorado Disclaimer
Andrea Conner, Colorado License # ER.100067447, Xome Inc., License #EC100044283, [email protected], 844-400-9663, 750 State Highway 121 Bypass, Suite 100, Lewisville, TX 75067

Listing information Copyright 2025 Pikes Peak REALTOR® Services Corp. The real estate listing information and related content displayed on this site is provided exclusively for consumers' personal, non-commercial use and may not be used for any purpose other than to identify prospective properties consumers may be interested in purchasing. This information and related content is deemed reliable but is not guaranteed accurate by the Pikes Peak REALTOR® Services Corp.
Colorado Springs Real Estate
The median home value in Colorado Springs, CO is $450,000. This is lower than the county median home value of $456,200. The national median home value is $338,100. The average price of homes sold in Colorado Springs, CO is $450,000. Approximately 58.22% of Colorado Springs homes are owned, compared to 37.29% rented, while 4.49% are vacant. Colorado Springs real estate listings include condos, townhomes, and single family homes for sale. Commercial properties are also available. If you see a property you’re interested in, contact a Colorado Springs real estate agent to arrange a tour today!
Colorado Springs, Colorado has a population of 475,282. Colorado Springs is less family-centric than the surrounding county with 31.75% of the households containing married families with children. The county average for households married with children is 34.68%.
The median household income in Colorado Springs, Colorado is $71,957. The median household income for the surrounding county is $75,909 compared to the national median of $69,021. The median age of people living in Colorado Springs is 34.9 years.
Colorado Springs Weather
The average high temperature in July is 84.2 degrees, with an average low temperature in January of 17 degrees. The average rainfall is approximately 18.4 inches per year, with 57.3 inches of snow per year.

