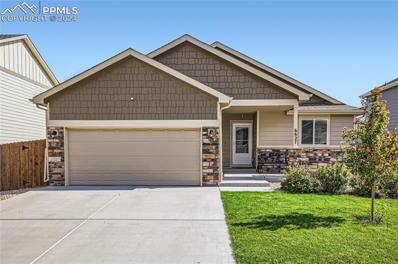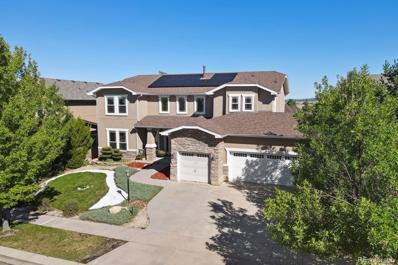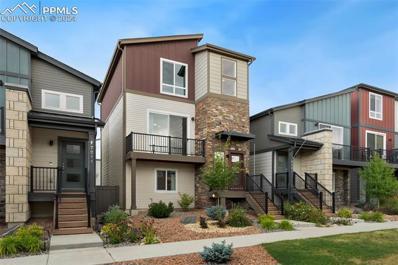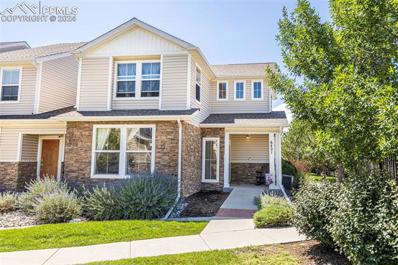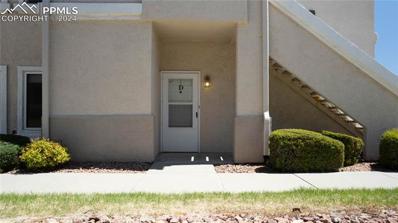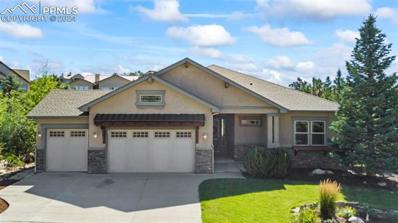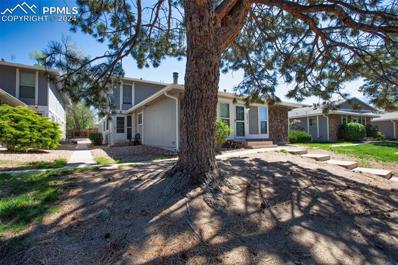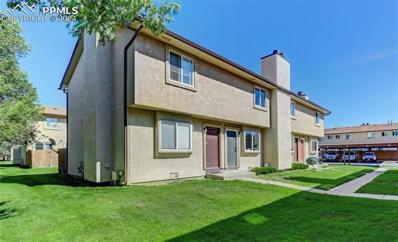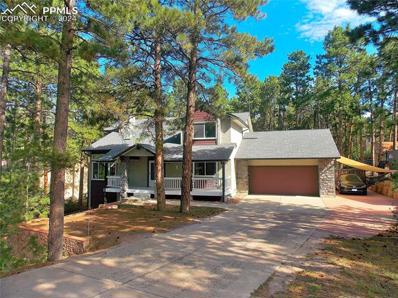Colorado Springs CO Homes for Sale
- Type:
- Single Family
- Sq.Ft.:
- 2,261
- Status:
- Active
- Beds:
- 4
- Lot size:
- 0.27 Acres
- Year built:
- 1986
- Baths:
- 4.00
- MLS#:
- 3829509
- Subdivision:
- The Colorado Springs Ranch
ADDITIONAL INFORMATION
Come see this mazing home that backs up to open space with great views of Pikes Peak and the Front Range! This incredible 4-bedroom and 4-bathroom home has plenty of space with an amazing layout that features multiple living areas as well as dual primary suites! The addition showcases a primary suite with a princess balcony that faces the Mountains with beautiful views! The home also has a huge, oversized bonus room that can be used as a second family room or entertainment area! This home has a huge lot and there is No HOA! Located conveniently close to schools, shopping centers, and entertainment that the powers corridor has to offer! The Home has solar panels that will be paid off at closing. Come see this amazing opportunity of a home that has unlimited potential for its next owner! Home to be Sold As-Is.
- Type:
- Single Family
- Sq.Ft.:
- 1,584
- Status:
- Active
- Beds:
- 4
- Lot size:
- 0.15 Acres
- Year built:
- 1946
- Baths:
- 2.00
- MLS#:
- 7681356
ADDITIONAL INFORMATION
One of Kind Fully Renovated Property w/ Central Location * Hardwood Flooring Throughout Main Level * Brand New Kitchen w/ White Cabinets, Quartz Counters & Stainless Steel Appliances * Basement is Setup To Be Used as a Separate Unit w/ 2 Bedrooms, Living Room, Kitchen, Full Bath & Washer/Dryer Hookups * New Stucco Exterior & New Roof * Oversized Two Car Detached Garage * Fenced Backyard w/ Covered Patio * C-6 Zoning Allows for Use as Single Family Home, Duplex or Commercial Property * Central A/C * Two New Water Heaters & Two New Electrical Panels
- Type:
- Single Family
- Sq.Ft.:
- 2,391
- Status:
- Active
- Beds:
- 4
- Lot size:
- 0.15 Acres
- Year built:
- 2018
- Baths:
- 3.00
- MLS#:
- 5506682
ADDITIONAL INFORMATION
Welcome Home to this SPACIOUS RANCH STYLE HOME offering 4 Bedrooms, 3 Bathrooms and 2 Car Garage. First floor features VAULTED CEILING and OPEN-CONCEPT LAYOUT with Living, Dining, and Kitchen areas flowing together. Kitchen boasts WOOD FLOOR, 42" UPPER CABINETS with crown molding, PANTRY, oversized island, QUARTZ COUNTERTOPS, and all STAINLESS STEEL APPLIANCES. Dining Room is located right of the kitchen and provides access to a PRIVATE PATIO and FENCED BACKYARD. Master Suite offers WALK-IN CLOSET, FIVE-PIECE BATHROOM, separate tub, shower, and tile flooring. Additionally, there is another bedroom, full bathroom and LAUNDRY ROOM ON THE MAIN LEVEL. As you come down to the FINISHED BASEMENT you will find LARGE FAMILY ROOM, 2 More Bedrooms, Full Bathroom and Spacious Storage Area. This home also includes BRAND NEW ROOF, Covered Front Porch, A/C Unit, Sump Pump, Humidifier, Blinds, Automatic Sprinkler System, and Arlo Security System. Conveniently located CLOSE TO MILITARY BASES like Peterson AFB, Schriever AFB, and Fort Carson. Come see this BEAUTIFUL HOME for yourself.
- Type:
- Single Family
- Sq.Ft.:
- 4,454
- Status:
- Active
- Beds:
- 6
- Lot size:
- 0.24 Acres
- Year built:
- 2004
- Baths:
- 4.00
- MLS#:
- 8638481
- Subdivision:
- Pine Creek
ADDITIONAL INFORMATION
Allow yourself to fall in love with this gorgeous 4,596 sqft home with countless luxurious custom upgrades and stunning mountain views! Located in Pine Creek, the highly desired and well kept neighborhood in Colorado Springs’ north around the Pine Creek Golf Course, charms with curb appeal and beautiful professional landscaping right away. Walking inside you are greeted by 2-story-high ceilings and a spiral staircase with custom real hardwood flooring. Open, large and airy are probably the best words to describe the living room and kitchen with freshly installed quartz countertops. 2-story-high ceilings, large picture windows that allow light to flood in, a custom stone wall with integrated gas fireplace, refinished hardwood floors, double oven and gas cooking in the kitchen, and more make this common area so inviting. A versatile office or bedroom, complete with French doors and a half bath, rounds out the main level. But wait, there's more! A delightful sunroom adds the perfect finishing touch. Another highlight is the large primary suite with newly installed hardwood floors that flow from the loft into the bedroom over to the bathroom with garden tub and walk-in shower and into the custom high end closet! With build in closet lighting, sliding glass doors and full size mirrors, this closet is pure luxury. Just like in the primary bedroom, the other 2 bedrooms on the upper level have beautiful mountain views and another full bathroom gives enough space and privacy for everyone. The basement level offers a second living area, dining area and fireplace as well as a fully equipped wet bar! 2 more bedrooms and another full bathroom complete the incredible floor plan. The 3 car garage fits cars or golf carts that you could drive directly onto the Pine Creek Golf Course that is only 0.5mi away. Award winning D-20 schools are not far either as well as many shopping possibility around Powers Blvd. Do not miss out on this unique home!
- Type:
- Single Family
- Sq.Ft.:
- 1,792
- Status:
- Active
- Beds:
- 3
- Lot size:
- 0.05 Acres
- Year built:
- 2019
- Baths:
- 3.00
- MLS#:
- 6841520
ADDITIONAL INFORMATION
Welcome to this 3 Bed, 3 Bath gem located in the Midtown Collection at Cottonwood. This homes features a stunning gourmet kitchen, with a spacious family room and dining space. A large quartz kitchen island offers lots of room for cooking or entertaining. The upgraded appliances and beautiful tile backsplash make this any kitchen fan's dream. LVP floors on the main make for an easy to maintain space while the rest of the room features upgraded carpets and pad for more comfort. The lower level bedroom offers a separated office space for those who work from home. Upstairs, the primary bedroom offers a spacious room, nestled in with a large bathroom with double vanity and a standing shower. Don't miss the walk in closet! The home is equipped with solar which is fully paid off and will serve to reduce your utility bill. A wonderful location, with proximity to shopping, the highway, local D20 schools and more, all tucked into a quiet and comfortable space. See this one today!
- Type:
- Single Family
- Sq.Ft.:
- 1,785
- Status:
- Active
- Beds:
- 3
- Lot size:
- 0.13 Acres
- Year built:
- 1999
- Baths:
- 3.00
- MLS#:
- 7947551
ADDITIONAL INFORMATION
This impressive home in Newport Heights offers the perfect combination of convenience and comfort. Positioned in a prime location close to shopping, parks, medical facilities, restaurants, and more, this property ensures easy access to all essential amenities. The home boasts a spacious layout with a main-level primary bedroom featuring an ensuite bathroom. Recent updates, including a new roof, a motherboard replacement on the furnace (January 2018), and refreshed interior paint, mean this home is well-maintained and ready for you to move in. Modern features such as smart garage door openers and a modular manifold plumbing system add to the home's appeal. The finished basement provides ample storage space and the flexibility to create additional living areas, whether it's a family room, bedroom, or office. Plus, with no HOA, you have the freedom to personalize the space to suit your needs. This property is a rare find in one of the area's most desirable neighborhoods!
- Type:
- Condo
- Sq.Ft.:
- 1,276
- Status:
- Active
- Beds:
- 3
- Lot size:
- 0.02 Acres
- Year built:
- 2000
- Baths:
- 2.00
- MLS#:
- 3651650
ADDITIONAL INFORMATION
Terrific 3 bed, 2 full bath condo in gated community! Upper unit! Covered 1 carport parking, and has a 1 car garage detached garage. Fabulous covered deck, gas fireplace and INCLUDES washer and dryer. Community loaded with amenities includes pool, rec room and fitness room. Upon entering this condo you have easy access to the family room and kitchen to your right which flows to dining area and family room as well. Two bedrooms serviced by one full bath and the master has a private, full bath and walk in closet.
- Type:
- Townhouse
- Sq.Ft.:
- 1,625
- Status:
- Active
- Beds:
- 3
- Lot size:
- 0.04 Acres
- Year built:
- 2007
- Baths:
- 3.00
- MLS#:
- 7850121
ADDITIONAL INFORMATION
Welcome to this townhome in the sought-after Ridgeview at Stetson Hills community of Colorado Springs. This beautifully maintained residence perfectly blends modern amenities and serene living. As you enter this inviting townhome, youâ??re greeted by a bright, airy open floor plan that seamlessly combines style and functionality. The spacious living room is adorned with vinyl plank flooring. Large windows bathe the space in natural light, enhancing the home's cheerful ambiance. The kitchen features black appliances, elegant granite countertops, and ample cabinet space. A Breakfast Bar serves as a central gathering spot, ideal for meal preparation or casual dining. The adjacent dining area opens up to the Living room. The townhome boasts three well-appointed bedrooms, including a master suite that serves as a personal retreat. The master bedroom features a spacious walk-in closet and an en-suite bathroom with dual sinks, and a relaxing tub/shower. The additional bedrooms are thoughtfully designed, providing comfort and flexibility for guests, or a home office. Additional highlights of this residence include a convenient main laundry space and an attached two-car garage. The Ridgeview at Stetson Hills community offers amenities such as open grassy areas, and easy access to local shops, schools, and dining options. Not just a townhome; it's a lifestyle opportunity. Experience the comfort, convenience, and charm of this exceptional propertyâ??make it your new home today!
- Type:
- Single Family
- Sq.Ft.:
- 3,811
- Status:
- Active
- Beds:
- 5
- Lot size:
- 0.2 Acres
- Year built:
- 2024
- Baths:
- 4.00
- MLS#:
- 8738577
ADDITIONAL INFORMATION
The Manchester floor plan was designed with the true modern family in mind, offering plenty of space to share and flexible options throughout. Just off of the formal entry sits a lovely study. The open-concept great room flows into the kitchen and dining area. The second story hosts a loft, two guest bedrooms complete with walk-in closets, a convenient laundry room, and a lovely master suite with large walk-in closet and master bath with soaking tub, walk-in shower, and dual vanity. Homeowners will love the finished basement with additional bedroom, a full bath, and a recreation room.
- Type:
- Condo
- Sq.Ft.:
- 1,551
- Status:
- Active
- Beds:
- 3
- Lot size:
- 0.02 Acres
- Year built:
- 1996
- Baths:
- 3.00
- MLS#:
- 7906130
ADDITIONAL INFORMATION
Come home to comfort and charm in this townhome nestled in the quiet Broadmoorings community. The home offers plenty of space with 3 bedrooms (one on the main level), 3 Bathrooms, comfortable living and dining areas, and 2 decks. Kitchen has an eating bar island, double sink, hardwood floor, pantry, tile counters.  Dining area has walkout to rear deck. Main living area has newer carpet, dry bar, double-sided gas fireplace. Main floor also features a bedroom/office/study with double doors, ceiling fan and a half Bath.  Upstairs features 2 bright Bedrooms with large transom windows, both with vaulted ceilings, ceiling fans, walk-in closets, a full Bath, Laundry with included washer & dryer.  Master Bedroom has an ensuite 3/4 Bath with double vanity. Home has newer vinyl windows, Duette shades, newer carpet, central a/c, storm door, great decor and colors, and is security system wired. The finished 2-car garage provides ample parking and includes storage racks, a service door entry and lower-level storage room. Lots of close-by guest parking. HOA dues include clubhouse/pool, common areas, exterior maintenance and insurance, outside electrical and water, as well as trash and snow removal. The Broadmoorings community boasts well-kept open spaces, and a super convenient location close to Ft Carson, Cheyenne Mountain, Quail Lake recreation and trails, World Arena, Shopping and Dining, and I-25. all remaining furnishings and TV's all negotiable.
- Type:
- Condo
- Sq.Ft.:
- 1,137
- Status:
- Active
- Beds:
- 2
- Lot size:
- 0.01 Acres
- Year built:
- 1998
- Baths:
- 2.00
- MLS#:
- 2687976
ADDITIONAL INFORMATION
Presenting an enchanting lower-level condo unit situated at 3875 Strawberry Field Gr #D, just moments from Fort Carson and the vibrant southwest shopping & dining scene. This charming residence spans 1137 sqft and features 2 bedrooms and 2 baths, offering a blend of comfort and style with a cozy fireplace and a delightful patio. Enjoy the perks of low condo fees, which cover access to amenities such as a pool, tennis courts, gym, rec center, snow and trash removal, and more, allowing for a fulfilling lifestyle with minimal upkeep. With its vaulted ceilings, patio doors leading to a balcony from both the dining room and master suite, and a kitchen boasting a pass-through and breakfast bar, this unit fosters an inviting and contemporary living environment. The generously sized owners suite, complete with an en suite bath, serves as a serene sanctuary, while the second en suite bedroom offers flexibility as a guest room or home office. Covered parking is provided by an assigned carport. Embrace the array of community amenities and the convenient locale with easy access to shopping, I-25, the Broadmoor, and beyond. Experience the epitome of main-level owner's suite living in this delightful condo retreat. Schedule your showing today! PS: and don't forget to check out our 2 video tours.
- Type:
- Single Family
- Sq.Ft.:
- 4,655
- Status:
- Active
- Beds:
- 5
- Lot size:
- 0.38 Acres
- Year built:
- 2008
- Baths:
- 4.00
- MLS#:
- 7268599
ADDITIONAL INFORMATION
Welcome to your new custom Rancher located in the highly sought after neighborhood in Stone Crossing. This beauty is located on a quiet cul-de-sac street. When you walk into this home, it will take your breath away. From the vaulted ceilings with huge wood beams, to the newly refinished wood floors, and all of the natural lighting throughout. The open concept living area features a beautiful niche fireplace wall. The kitchen in this home is a cooks dream. From the beautiful cabinetry, large kitchen island, a butlers pantry, and stainless steel appliances. This home features a main level primary bedroom. The primary boasts a bay window sitting area, an adjoining bathroom, and a huge walk-in custom closet. On the main level you will find a spacious office, additional bedroom, laundry room, and bathroom. Going down to the expansive basement, it includes a large family room with a second fireplace, a stone accent wet bar designed for entertaining, and a junior primary suite. You'll also find two more spacious bedrooms, a bathroom, and another laundry room. This home sits on the most serene 0.38 acre lot. The yard is beautifully landscaped with towering mature trees. The hot tub is perfect for unwinding after a long day. Adjacent to the hot tub is a cozy stone fire pit seating area, ideal for enjoying evening conversations under the stars. Stone Crossing offers peaceful living but close proximity to shopping, restaurants, and so much more. Enjoy walking on the many trails it has to offer, while having views of Pikes Peak. Come fall in love with this home today.
- Type:
- Townhouse
- Sq.Ft.:
- 1,474
- Status:
- Active
- Beds:
- 3
- Lot size:
- 0.01 Acres
- Year built:
- 1992
- Baths:
- 3.00
- MLS#:
- 3251062
- Subdivision:
- Delmonico
ADDITIONAL INFORMATION
Nestled in the highly desirable Rockrimmon area, this charming townhome offers an ideal blend of tranquility and convenience. Situated in a quiet community, it is just steps away from a beautiful park and within close proximity to a variety of restaurants, the interstate, and the University of Colorado Colorado Springs (UCCS). Additionally, it falls within the prestigious District 20 school district. This meticulously maintained home spans three floors, featuring a bright and inviting main level with a remodeled kitchen, a cozy living room, and a freshly updated half bath. The walk-out basement is perfect for guests or a private retreat, boasting a spacious bedroom, a newly renovated full bathroom, and brand-new flooring. Upstairs, you'll find two generous bedrooms and another updated full bathroom, complete with new tile and fixtures. Parking is a breeze with one covered carport spot and an additional assigned space. This townhome is a perfect combination of modern updates and prime location, making it a must-see!
- Type:
- Townhouse
- Sq.Ft.:
- 924
- Status:
- Active
- Beds:
- 2
- Lot size:
- 0.02 Acres
- Year built:
- 1973
- Baths:
- 1.00
- MLS#:
- 3395213
ADDITIONAL INFORMATION
BRAND NEW AC UNIT! BRAND NEW CARPET! BRAND NEW PAINT IN MULTIPLE ROOMS! Welcome to this 2-bedroom townhome in a great community. It is full of light and there is no need to have the hassle of carting your laundry anywhere, because the unit includes the convenience of its own washer and dryer. The kitchen is quaint and has absolutely everything you need including a nice window that allows for the sunshine to flow through. While you're entertaining, you'll be able to set out your appetizers on the kitchen bar-top counter and everything has an open feel so you'll be able to see, hear and communicate with your guests who are in the living room. And how wonderful is it that this unit has its own little dining area? Or utilize the space to set up a coffee station! When it comes to the living room, you'll find yourself relaxing and hanging out by the wood-burning fireplace on those chilly nights. But during those hot summertime days, you'll love the comfort of central A/C and the option to lounge out on the deck complete with composite decking when the night air cools things off. You'll also find an attached 1-car garage with a designated/assigned additional parking space directly in front of the garage, and additional storage access underneath the stairs. When you're wanting to see those mountain peaks, they are just right around the corner! And one of the best selling features of this home is its location. You will find it convenient to just about anything and everything you need. Don't pass this one up.
- Type:
- Condo
- Sq.Ft.:
- 1,104
- Status:
- Active
- Beds:
- 2
- Lot size:
- 0.02 Acres
- Year built:
- 2003
- Baths:
- 2.00
- MLS#:
- 5688942
ADDITIONAL INFORMATION
Welcome to the PERFECT investment opportunity! Discover this beautifully maintained condo on the desirable southwest side of Colorado Springs in the Broadmoor area. Step into comfort with a covered entrance. The modern kitchen boasts stainless steel appliances. Brand new dishwasher and HVAC system. Bathed in natural light, the open dining and living area features vaulted ceilings and a gas fireplace, perfect for those cold winter months. Enjoy a spacious balcony with storage, private access to the balcony, a second bedroom, a second bathroom, and a laundry area. Additional perks include an assigned one-car garage. Located at the base of Cheyenne Mountain, this home offers quick access to nearby grocery shopping and main roads, providing you with all the amenities and adventures Colorado Springs has to offer. Plus, it's conveniently close to Fort Carson, NORAD, and is in the highly rated Cheyenne Mountain School District 12. This condo is not only a wonderful home but also a fantastic rental opportunity. Its prime location and desirable features make it an attractive option for potential tenants, offering both comfort and convenience.
- Type:
- Townhouse
- Sq.Ft.:
- 1,414
- Status:
- Active
- Beds:
- 2
- Lot size:
- 0.04 Acres
- Year built:
- 1993
- Baths:
- 3.00
- MLS#:
- 3009887
ADDITIONAL INFORMATION
Step into your secluded haven at Cheyenne Creek, where a serene European brick-layed courtyard greets you, framed by lush greenery and shaded by a stylish sun sail canopy. Inside, expansive floor-to-ceiling windows bathe the foyer in natural light, creating a perfect setting to showcase cherished artwork. The kitchen is a chef's dream, featuring sleek, modern cabinetry that harmonizes with warm wood flooring. The centerpiece is a state-of-the-art stainless steel range, paired with elegant quartz countertops. This gourmet space also includes a high-end refrigerator, a streamlined over-the-range microwave with vent, an energy-efficient dishwasher, and a deep, farmhouse-style sink. Adjacent to the kitchen, the dining area boasts a cozy three-sided gas fireplace, seamlessly connecting to the spacious living room. Sliding glass doors open to a private deck, where the gentle sounds of Cheyenne Creek and the vibrant colors of nature create a soothing retreat. The main level also includes designer lighting, ample storage, and a powder room with a leathered marble-topped vanity. Upstairs, two luxurious bedrooms each offer their own private bath. The primary suite features high ceilings and a spa-inspired bathroom with a heated floor, designer fixtures, and a sunlit skylight. A second deck provides a quiet spot to enjoy the peaceful surroundings. The guest suite offers stunning mountain views and a full bathroom. A conveniently located laundry room completes the second floor. This residence includes an single attached garage with additional parking, offering the ultimate in comfort and convenience. HOA is planning to repave the parking lot in front of home.
- Type:
- Single Family
- Sq.Ft.:
- 1,813
- Status:
- Active
- Beds:
- 3
- Lot size:
- 0.14 Acres
- Year built:
- 2024
- Baths:
- 2.00
- MLS#:
- 8915881
ADDITIONAL INFORMATION
The Weisshorn plan is a charming single-story floor plan offering 1813 square feet. Guests will enjoy the lovely formal entry and spacious secondary bedrooms of this ranch-style home for sale, as well as the open-concept great room that awaits upon entering the home. The kitchen with oversized island overlooks the formal dining room and spacious great room, which also features a fireplace and convenient access to the large covered rear patio. The dry bar/butlers pantry provides additional storage for extra dishware and/or beverages of choice. The spacious master suite in the back of the home features a walk-in shower, dual sinks, and a large walk-in-closet. Homeowners will love the expansive three-car tandem garage and ownerâ??s entry.
- Type:
- Townhouse
- Sq.Ft.:
- 2,233
- Status:
- Active
- Beds:
- 3
- Lot size:
- 0.04 Acres
- Year built:
- 2001
- Baths:
- 4.00
- MLS#:
- 7519084
ADDITIONAL INFORMATION
Introducing a charming townhome in the heart of Colorado Springs, CO. This spacious 3-bedroom, 3.5-bathroom home features a 2-car garage, bonus office room, gas fireplace, laminate flooring, and a breakfast bar perfect for entertaining. Two full en-suite master bedrooms on the upper level both with walk-in closets. The finished basement offers a cozy family room and 3rd bedroom and another full bath for added convenience plus room for an optional 4th bedroom. Enjoy the comfort of central A/C, 9' ceilings, and a rear patio for outdoor relaxation. With walk-in closets, ensuite bathrooms, and a dining area, this home provides ample storage and living space. Located near shopping, entertainment, and schools, this townhome also includes landscape and snow removal services for hassle-free maintenance. Generous 2 car garage. Backs to walking trail. See the Friday night fireworks from the Vibes stadium. Don't miss out on this fantastic opportunity to call this house your home.
- Type:
- Townhouse
- Sq.Ft.:
- 928
- Status:
- Active
- Beds:
- 2
- Lot size:
- 0.02 Acres
- Year built:
- 1983
- Baths:
- 2.00
- MLS#:
- 5235105
ADDITIONAL INFORMATION
Welcome to This charming 2-bedroom, 2-bathroom townhome offers cozy living with modern upgrades. The open floor plan features a bright living area, updated kitchen, and spacious bedrooms. Enjoy the convenience of a low-maintenance lifestyle in a friendly community. Perfect for first-time buyers or those looking to downsize. Don't miss this gem!
- Type:
- Townhouse
- Sq.Ft.:
- 1,451
- Status:
- Active
- Beds:
- 3
- Lot size:
- 0.05 Acres
- Year built:
- 2024
- Baths:
- 3.00
- MLS#:
- 3247992
- Subdivision:
- Sage Meadows Ii Townhomes At Wolf Ranch
ADDITIONAL INFORMATION
The Poplar floor plan is designed for modern living with an open concept layout that seamlessly integrates the great room and kitchen. The kitchen features a center island, pantry, stainless steel appliance package, quartz counters, and LVP flooring, perfect for both everyday living and entertaining. The primary bedroom offers a large walk-in closet and an en-suite bath that includes dual sinks, quartz counters, and a stand-alone shower with tile surround and bench for added comfort. The upper level of the home also includes two additional bedrooms, a full bathroom, and a conveniently located laundry room, making daily routines a breeze. The custom metal railing at the stairs adds an additional modern touch to the home's design. Step outside to the private fenced and landscaped backyard, which is HOA maintained for low maintenance living. The covered rear patio is an ideal spot for outdoor dining and relaxation. The Wolf Ranch community offers an array of amenities to include; over 10 miles of walking and biking trails, 300 acres of parks and open space, and the Woof Ranch Dog Park, there's plenty of space to explore and enjoy. The townhome community is adjacent to Wolf Lake, where you can indulge in fishing, kayaking, and paddle boarding. Additionally, enjoy easy access to D-20 schools, gyms, hospitals, I-25, and the Powers corridor, ensuring that all your needs are within reach. Experience the perfect blend of comfort, convenience, and community living in Wolf Ranch.
- Type:
- Townhouse
- Sq.Ft.:
- 1,694
- Status:
- Active
- Beds:
- 3
- Lot size:
- 0.06 Acres
- Year built:
- 2024
- Baths:
- 3.00
- MLS#:
- 4404599
- Subdivision:
- Sage Meadows Ii Townhomes At Wolf Ranch
ADDITIONAL INFORMATION
Discover the award-winning Alpine floor plan in the highly desirable Wolf Ranch community, where you can enjoy the beauty of mountain and lake views right from your covered patio. This community offers an array of amenities including a dog park, walking and biking trails, and Wolf Lake, perfect for fishing, kayaking, and paddleboarding. With easy access to D-20 schools, gyms, hospitals, I-25, and the Powers corridor, everything you need is within reach. This open-concept townhome offers 3 bedrooms, 2.5 baths, over 1,600 square feet of living space, and a 2-car attached garage. The spacious kitchen boasts upgraded cabinets and a large center island with seating, tile backsplash, a built-in pantry, stainless steel appliance package with a gas range, and quartz counters. The primary bedroom features a spacious walk-in closet and an en-suite bath with dual sinks, quartz counters, and a large shower with tile surround. Additional features include luxury vinyl plank flooring throughout the main level, open metal stair railing, and A/C to keep you cool in the summer. The private fenced and landscaped yard is maintained by the HOA, ensuring low maintenance living!
- Type:
- Single Family
- Sq.Ft.:
- 1,910
- Status:
- Active
- Beds:
- 3
- Lot size:
- 0.14 Acres
- Year built:
- 2018
- Baths:
- 3.00
- MLS#:
- 8311647
- Subdivision:
- Mountain Valley Preserve
ADDITIONAL INFORMATION
Welcome to your dream home! This stunning residence is comfortable and stylish, with brand-new carpet throughout and new LVP throughout the main level. Elegant quartz countertops are in both the kitchen and bathrooms. Step inside to discover a spacious, open floor plan drenched in natural light, making every room feel warm and inviting. The large family room/loft area upstairs offers the perfect space for a gaming or theater setup, ensuring endless entertainment options. The master bedroom is truly a retreat, featuring a great layout with a walk-in closet and a luxurious en-suite bathroom for your private oasis. The backyard is spacious and ideal for outdoor gatherings, gardening, or simply enjoying the sunshine. This home is move-in ready and waiting for you to make it your own. You'll also love the convenience of the 3-car garage, providing ample space for vehicles, storage, or even a workshop. Don’t miss out on this fantastic opportunity—this home won’t be on the market for long! This home is located within minutes of shopping, entertainment, and to Peterson, Fort Carson, Shriever AFB, and the Air Force Academy.
- Type:
- Condo
- Sq.Ft.:
- 775
- Status:
- Active
- Beds:
- n/a
- Year built:
- 2016
- Baths:
- 1.00
- MLS#:
- 1748300
- Subdivision:
- The Bijou Condo
ADDITIONAL INFORMATION
Fabulous custom loft, located in the heart of downtown! Open floor plan with 10' ceilings, exposed ductwork, and white oak hardwood flooring throughout. Modern finishes in the gourmet kitchen - custom cabinetry with soft close drawers/doors, quartz counters, full tile backsplash and GE stainless steel appliances. Bedroom area has custom built in night stands with matching lamps. Originally designed with a wall separating the bedroom space, original owner removed and it could easily be converted. Spacious bath with custom finishes to include quartz topped vanity, tile floors, tile shower with rain head, and barn door. Large walk through closet off the bedroom with custom pocket door and washer/dryer. The large private balcony includes a custom retractable awning and features fantastic front range and city views. One deeded covered parking space conveniently located on the first level in nearby secure garage. Easy elevator access and attached loading garage for moving/unloading from the rear entrance. Also includes on-site private storage room.
- Type:
- Single Family
- Sq.Ft.:
- 4,583
- Status:
- Active
- Beds:
- 5
- Lot size:
- 5.4 Acres
- Year built:
- 2010
- Baths:
- 5.00
- MLS#:
- 6683288
ADDITIONAL INFORMATION
Located on 5.4 acres in wonderful Black Forest, this brick & stucco ranch style home consists of five baths, five bedrooms, formal living & dining plus family room w/wet bar, and a fabulous media/theatre area. Close to schools, shopping, hiking, recreation, and easy commutes to both Springs and Denver, it also has a custom, three stall barn w/box stalls, tongue & groove paneling, and a loft workshop that could also be an office or living quarters plus a separate sleeper cabin/playhouse. Being one of the few parcels with a spring fed pond, it also has Pikes Peak and Mountain views plus mature ponderosa and grassy meadow perfect for your animals (and fencing!). Quiet and away from the bustle, this custom home has features that you don't find. Original build year is 1975 with over 2,000 sf addition in 1997 and an entire home update/remodel in 2010. It has been updated further with a covered patio, landscaping and terracing. All expertly done with vaulted and beamed ceilings, open concept with kitchen overlooking a hearth area with a stone fireplace and a wonderful showcase for your separate dining. Off the kitchen is a fabulous laundry area along with sink and walkout. The kitchen has lots of space to cook and entertain with nook area. The great room frames the outside bringing nature in and the main level has the hard to find floorplan with two separated master suites and an additional bedroom and bath. The living room walks out to a lovely deck perfect for Colorado evenings and sweeping views. The walkout basement with its living area plus fireplace and wet bar plus two more bedrooms and baths and the media room opens to a finished/heated garage with extra storage. Other amenities include true hardwood floors with inlays on the main living areas, wonderfully appointed baths, and top quality throughout. Step outside to aspens, birch, willows, fenced garden area, two tool sheds, and more. This property has a beautiful setting, animal friendly, District 38 schools.
- Type:
- Single Family
- Sq.Ft.:
- 3,489
- Status:
- Active
- Beds:
- 3
- Lot size:
- 0.46 Acres
- Year built:
- 1988
- Baths:
- 4.00
- MLS#:
- 7787837
ADDITIONAL INFORMATION
This large 2 story home on a Beautiful lot in desirable Pleasant View estates is a must see. Just 2+ miles from I-25, Jackson Creek, and Northgate. District 20 schools. Fully treed half acre lot with a huge deck and walk out basement. There are 3 bedrooms upstairs and a full finished basement that is one huge room. It can easily be divided to more bedrooms if needed. The main level has an impressive, vaulted ceiling, Fireplace, Built in shelving, and hardwood floors. The kitchen (All appliances are included) is part of the huge great room behind the living room and is open to the casual dining area and Family room that walks out to a full 44' long deck. Relax out back on the deck overlooking your half acre park like yard. Besides the attached 2 car garage, there is a large 12' X 16' building in back with an overhead door that was used to store motorcycles and a concrete drive to it. There's a 120V electric plug for an RV next to the garage. The trees make this property very private and even the covered front porch is somewhat secluded from the road. There is no HOA in this subdivision to deal with. Here's your opportunity to own an affordable home in this pricey neighborhood.
Andrea Conner, Colorado License # ER.100067447, Xome Inc., License #EC100044283, [email protected], 844-400-9663, 750 State Highway 121 Bypass, Suite 100, Lewisville, TX 75067

Listings courtesy of REcolorado as distributed by MLS GRID. Based on information submitted to the MLS GRID as of {{last updated}}. All data is obtained from various sources and may not have been verified by broker or MLS GRID. Supplied Open House Information is subject to change without notice. All information should be independently reviewed and verified for accuracy. Properties may or may not be listed by the office/agent presenting the information. Properties displayed may be listed or sold by various participants in the MLS. The content relating to real estate for sale in this Web site comes in part from the Internet Data eXchange (“IDX”) program of METROLIST, INC., DBA RECOLORADO® Real estate listings held by brokers other than this broker are marked with the IDX Logo. This information is being provided for the consumers’ personal, non-commercial use and may not be used for any other purpose. All information subject to change and should be independently verified. © 2025 METROLIST, INC., DBA RECOLORADO® – All Rights Reserved Click Here to view Full REcolorado Disclaimer
Andrea Conner, Colorado License # ER.100067447, Xome Inc., License #EC100044283, [email protected], 844-400-9663, 750 State Highway 121 Bypass, Suite 100, Lewisville, TX 75067

Listing information Copyright 2025 Pikes Peak REALTOR® Services Corp. The real estate listing information and related content displayed on this site is provided exclusively for consumers' personal, non-commercial use and may not be used for any purpose other than to identify prospective properties consumers may be interested in purchasing. This information and related content is deemed reliable but is not guaranteed accurate by the Pikes Peak REALTOR® Services Corp.
Colorado Springs Real Estate
The median home value in Colorado Springs, CO is $450,000. This is lower than the county median home value of $456,200. The national median home value is $338,100. The average price of homes sold in Colorado Springs, CO is $450,000. Approximately 58.22% of Colorado Springs homes are owned, compared to 37.29% rented, while 4.49% are vacant. Colorado Springs real estate listings include condos, townhomes, and single family homes for sale. Commercial properties are also available. If you see a property you’re interested in, contact a Colorado Springs real estate agent to arrange a tour today!
Colorado Springs, Colorado has a population of 475,282. Colorado Springs is less family-centric than the surrounding county with 31.75% of the households containing married families with children. The county average for households married with children is 34.68%.
The median household income in Colorado Springs, Colorado is $71,957. The median household income for the surrounding county is $75,909 compared to the national median of $69,021. The median age of people living in Colorado Springs is 34.9 years.
Colorado Springs Weather
The average high temperature in July is 84.2 degrees, with an average low temperature in January of 17 degrees. The average rainfall is approximately 18.4 inches per year, with 57.3 inches of snow per year.


