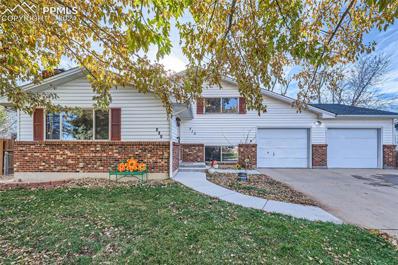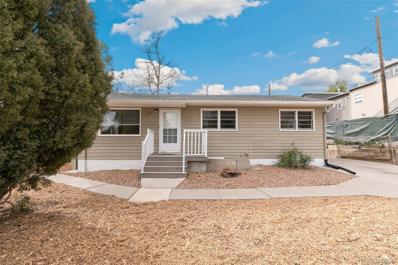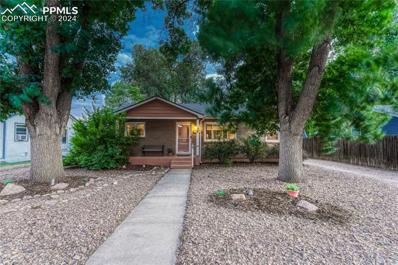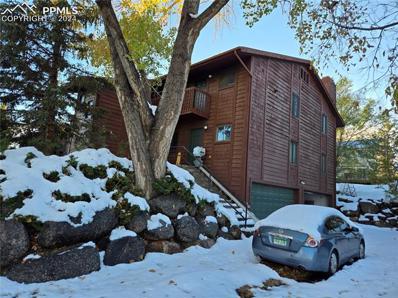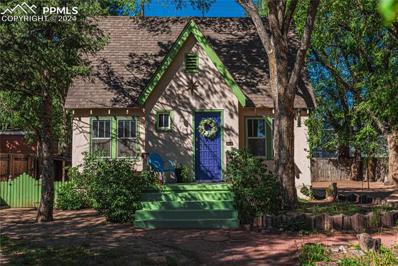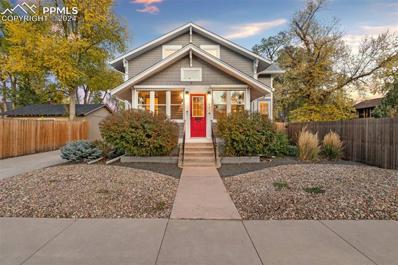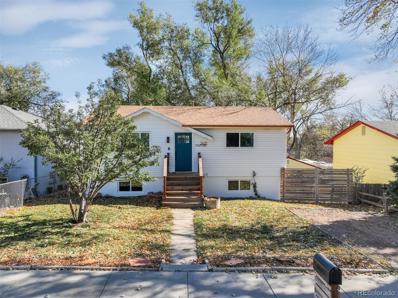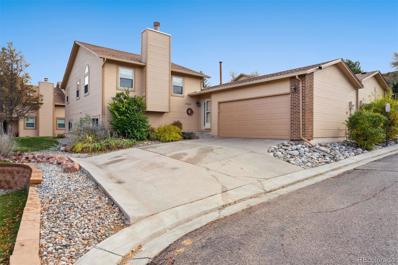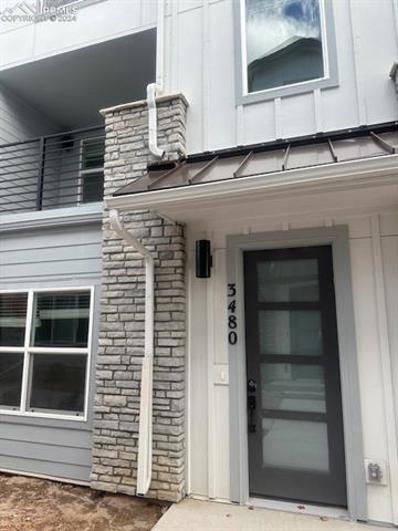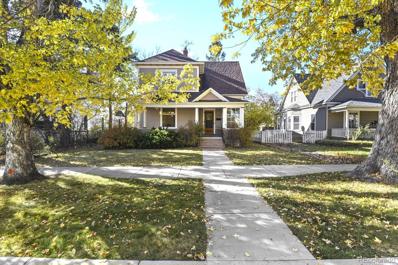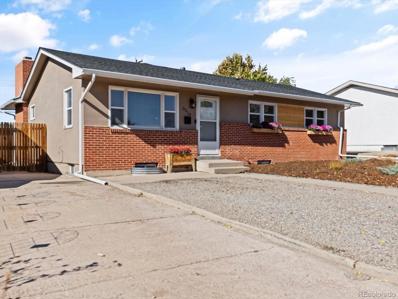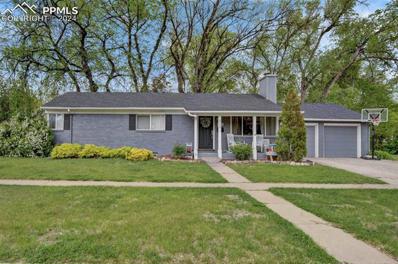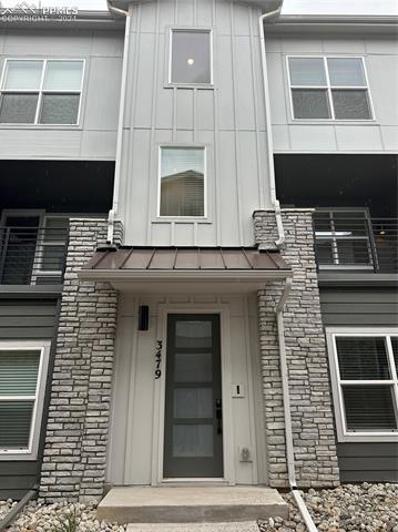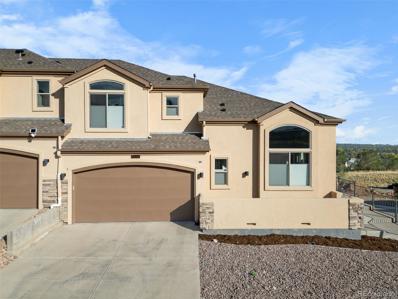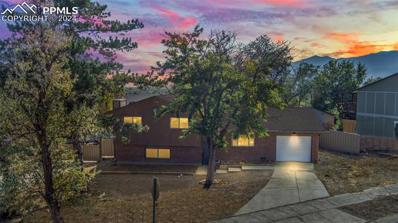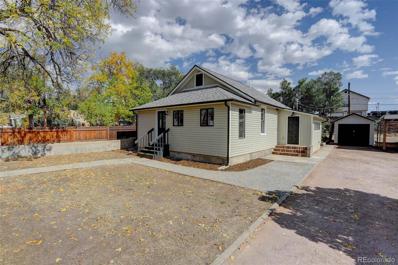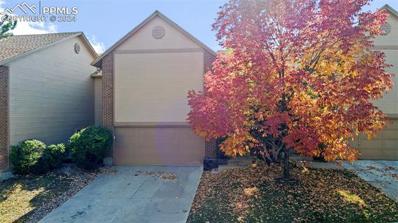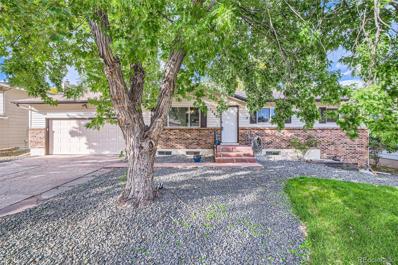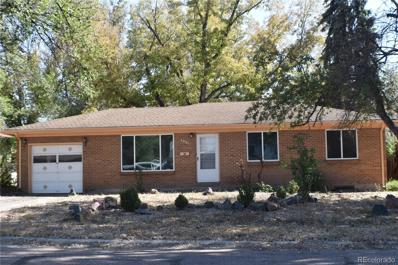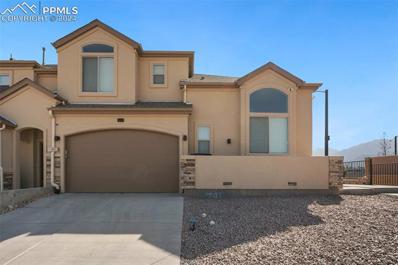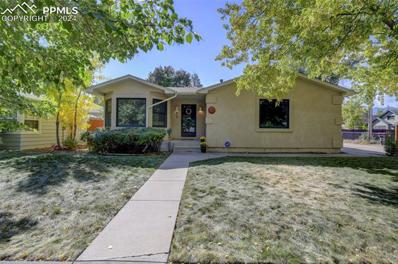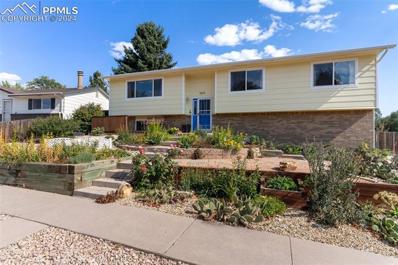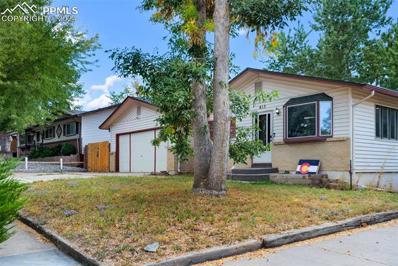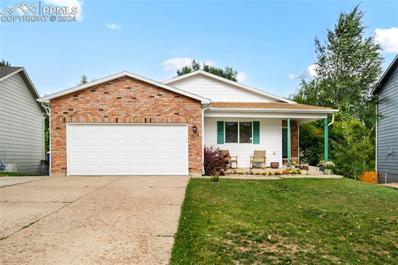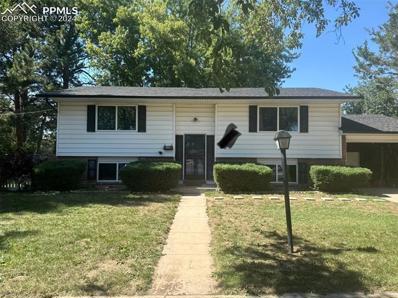Colorado Springs CO Homes for Sale
- Type:
- Single Family
- Sq.Ft.:
- 1,738
- Status:
- NEW LISTING
- Beds:
- 3
- Lot size:
- 0.18 Acres
- Year built:
- 1966
- Baths:
- 2.00
- MLS#:
- 1980104
ADDITIONAL INFORMATION
Views of Pikes Peak from the backyard; large landscaped lot with sprinkler system; well maintained home that brings together the charm of the 1960's with a central location in our beautiful city. These are just a few things that describe this lovely property. Welcome home to this Tri-level 3 bed, 2 bath, 2 car garage with a wood burning fireplace and hardwoods throughout the majority of the home. Enjoy amazing outdoor living with a large backyard which includes a sauna and hot tub. Water heater replaced in 2023, new siding 2022, new furnace 2020 and roof was replaced in 2014. This adorable home is just a short drive from so many great places Colorado Springs has to offer: Garden of the Gods 9 minutes, University of Colorado at Colorado Springs 9 minutes, Ford Amphitheater 15 minutes, Broadmoor Hotel 21 minutes. Come see this great property before its gone!
- Type:
- Single Family
- Sq.Ft.:
- 1,752
- Status:
- NEW LISTING
- Beds:
- 4
- Lot size:
- 0.13 Acres
- Year built:
- 1957
- Baths:
- 2.00
- MLS#:
- 9081658
- Subdivision:
- Roswell City
ADDITIONAL INFORMATION
Move-in ready and full of possibilities! This charming ranch-style home offers fantastic curb appeal, brand-new carpet, fresh interior paint throughout, a low-maintenance xeriscaped yard, and new blinds on most windows. The basement’s private exterior entrance provides the potential for multigenerational living or renting out the main and basement levels separately. Step inside the spacious main-level living room, where a large picture window frames a beautiful mature pine tree, adding to the views and privacy. The modest yet functional kitchen is equipped with a brand-new gas range/oven and offers convenient access to the backyard. Three bedrooms and a full bathroom complete the main level, which boasts abundant natural light and original hardwood floors beneath the new carpet. The basement can be reached via the main-level staircase or the separate exterior entrance on the east side of the home. This finished basement features a large family room, a bedroom, a renovated bathroom, and a bonus room perfect for a den or home office. The generously sized laundry room offers the potential to double as a kitchenette with the addition of a few appliances, adding even more versatility to the space. The backyard has a rear privacy fence, concrete patio, and large newer shed offering additional storage and workshop space. Centrally located and just steps from stunning Pikes Peak views, walking distance to parks and trails, and a short drive to Downtown Colorado Springs. Don't miss your chance to make this home yours!
- Type:
- Single Family
- Sq.Ft.:
- 960
- Status:
- NEW LISTING
- Beds:
- 2
- Lot size:
- 0.2 Acres
- Year built:
- 1953
- Baths:
- 1.00
- MLS#:
- 4720493
ADDITIONAL INFORMATION
Well-cared for 2-bedroom ranch floor plan backing to Patty Jewett Golf Course! * Central Air * Spacious living room with updated carpet and built-in shelving * Eat-in kitchen with gas range oven, overhead microwave, dishwasher, and refrigerator * Laundry area provides walk-out to backyard and offers so much storage space with built-in cabinets! * Dining area off of living room offers plenty of sunlight and provides a walk out to a 20x6 composite deck and 20x8 patio * 3/4 bath with window, tiled shower with bench, and mud set, tiled shower pan. * Additional features of this home include: Updated interior paint, carpet, and vinyl flooring, linen closet, vinyl windows, and a storage shed. * Driveway offers off-street parking! * Established neighborhood with mature trees * Minutes from downtown Colorado Springs, Bon Shopping Center, and Bonforte Park!
- Type:
- Condo
- Sq.Ft.:
- 912
- Status:
- Active
- Beds:
- 2
- Lot size:
- 0.01 Acres
- Year built:
- 1985
- Baths:
- 2.00
- MLS#:
- 4314500
ADDITIONAL INFORMATION
Great 2 bedroom, 2 bathroom condo on the westside. Very quiet and well established neighborhood. Low turnover and very desirable situation. Kitchen opens to dining area and great room with fireplace. Deck is off the great room and also accessible from the master bedroom. Laundry has a stack washer/dryer that stay. The attached 2 car garage is very spacious and has plenty of room to store extra items.
- Type:
- Single Family
- Sq.Ft.:
- 1,948
- Status:
- Active
- Beds:
- 4
- Lot size:
- 0.31 Acres
- Year built:
- 1934
- Baths:
- 2.00
- MLS#:
- 1246361
ADDITIONAL INFORMATION
Charming 1900s Bungalow: A Perfect Blend of Historic Charm and Modern Living! Step into a piece of history with this beautifully remodeled bungalow that seamlessly merges timeless elegance with contemporary convenience. Nestled in a prime location, this home is just moments away from vibrant shopping, delightful restaurants, and easy access to I-25, making it the ideal retreat for those who appreciate both charm and accessibility. Gorgeous Chefâ??s Kitchen: Experience culinary bliss in your stunning chefâ??s kitchen, complete with high-end appliances, sleek countertops, and ample storageâ??perfect for entertaining or preparing family feasts. Fully Updated Systems: Enjoy peace of mind with brand new wiring, an upgraded and new electrical panel, and modern, new plumbing throughout. This home has been thoughtfully renovated to ensure safety and efficiency! Built-In Dog Wash Station: Pamper your furry friends with a beautifully designed dog wash station! This unique feature adds both luxury and practicality for pet owners. You'll have endless possibilities with 800 square feet of unfinished attic space, the potential for expansion is at your fingertips! Imagine creating a master suite, additional bedrooms, or a creative havenâ??let your imagination run wild! Private Outdoor Oasis: The full fence encircles your yard, offering a serene escape or a safe play area for pets and children. Picture summer BBQs or cozy evenings under the stars in your own private haven. Zoned for Additional Dwelling Unit: Unlock the potential of this propertyâ??whether for family, guests, or rental income, having zoning for an additional dwelling unit widens your investment opportunities! This is more than just a house; itâ??s a canvas for your dreams and a sanctuary for your lifestyle. Donâ??t miss your chance to own this exquisite piece of history, impeccably updated for todayâ??s homeowner. Your dream home is just a tour away!
- Type:
- Single Family
- Sq.Ft.:
- 1,958
- Status:
- Active
- Beds:
- 4
- Lot size:
- 0.22 Acres
- Year built:
- 1924
- Baths:
- 2.00
- MLS#:
- 9327992
ADDITIONAL INFORMATION
This beautifully remodeled home combines classic charm with modern updates in a lush, tree-filled setting. Mature shade trees and fruit trees surround the property, offering privacy and a serene atmosphere. A spacious two-car detached garage is accessible via private driveway, adding convenience and extra storage options. Inside, an airy layout and large windows create a warm and inviting ambiance. From the moment you step inside you are greeted by rich original hardwood flooring in the built in porch/entry area perfect for use as a mudroom or cozy space to sit and enjoy the sunshine. The living room and dining room are open to one another offering a modern great room feel. This home is unique for the area in being a two story yet having two main level bedrooms and a main level bathroom. The upper level boasts two spacious bedrooms each with walk-in closets. The contractor who lovingly updated this home is well known in the area for maintaining charm while bringing a natural and modern feel to the space. Detail oriented and vintage home centric they know their stuff! This home is ideally located in a sought-after neighborhood near walking trails, parks, schools, and local amenities, making it a perfect blend of beauty and practicality in Colorado Springs. We look forward to welcoming you to this incredible property!
- Type:
- Single Family
- Sq.Ft.:
- 1,420
- Status:
- Active
- Beds:
- 4
- Lot size:
- 0.17 Acres
- Year built:
- 1964
- Baths:
- 2.00
- MLS#:
- 1716435
- Subdivision:
- Roswell City
ADDITIONAL INFORMATION
Welcome to Your Dream Home! This beautifully upgraded 4-bedroom ranch style home with brand new vinyl siding and fully landscaped, effortlessly combines comfort and style. With a thoughtfully designed layout, the main floor and basement offer an ideal blend of convenience and privacy. Each of the two upgraded bathrooms feature modern finishes, providing both functionality and elegance. At the heart of the home is a charming living room and kitchen, perfect for gatherings and daily living. The kitchen features stainless steel appliances, new reverse osmosis water filtration system, stunning butcher block countertops, additional cabinetry for ample storage, and a spacious walk-in pantry. The sleek white cabinetry enhances the contemporary ambiance, making this space perfect for both cooking and entertaining. Situated on an oversized lot, with ample parking with alley access in the back, this property is a true outdoor oasis. Enjoy cozy evenings by the fire, cultivate your garden, or explore the custom treehouse nestled among mature trees. There’s plenty of room for a dog run, chickens, or outdoor games—all within a fenced backyard that ensures your privacy, making it the perfect retreat for relaxation or lively outdoor activities. Inside, you’ll appreciate the unique character brought by contemporary custom features and spacious bedrooms. The lower level includes a convenient laundry room, a second 3/4 bathroom, two additional bedrooms, and a versatile space that can easily serve as a home office, family room, or workout area. The main level offers easy maintenance with no carpets and is flooded with natural light from numerous windows. Complete with air conditioning, whole house humidifier, and whole house fan amongst other thoughtful details throughout, this home is truly move-in ready. Don’t miss the opportunity to make this exceptional property your own!
- Type:
- Townhouse
- Sq.Ft.:
- 1,908
- Status:
- Active
- Beds:
- 3
- Lot size:
- 0.06 Acres
- Year built:
- 1992
- Baths:
- 3.00
- MLS#:
- 5125131
- Subdivision:
- Centennial Heights Sub Fil 3
ADDITIONAL INFORMATION
Discover the ease of townhome living with the feel of a traditional Tri-level home in this beautifully updated residence. Engineered hardwood floors grace both the upper and lower levels, with new tile flooring on the main. The kitchen features stunning granite countertops, stainless steel appliances, an added pantry, and opens to a charming, private low-maintenance backyard equipped with a Trex deck. The living room, with heightened vaulted ceiling and a cozy gas fireplace, connects seamlessly to the spacious primary suite which features its own ensuite 5-piece bathroom and walk-in closet. The lower level boasts a large family room, two additional bedrooms, and a remodeled modern 3/4 bath, making it ideal for guests or additional living space. Additional upgrades include a remodeled half-bath on the main, painted interior, new water heater installed in 2023, newer light fixtures, and an insulated garage for year-round comfort. Embrace a low-maintenance lifestyle without sacrificing space or style in this well-appointed townhome.
- Type:
- Townhouse
- Sq.Ft.:
- 1,944
- Status:
- Active
- Beds:
- 4
- Lot size:
- 0.02 Acres
- Year built:
- 2023
- Baths:
- 4.00
- MLS#:
- 4224043
ADDITIONAL INFORMATION
This thoughtfully designed home is perfect for both entertaining and everyday living. Enter from the lower level to find a convenient mud room and bedroom suite, ideal for guests or a home office. As you make your way upstairs, youâ??ll be welcomed by a stunning open-concept layout featuring a beautifully appointed kitchen with premium finishes, a cozy dining area and spacious great room with access to a covered patio. The upper level offers two guest bedrooms, a full bath, and a conveniently located laundry room. The primary suite is a true retreat, with a walk-in closet, dual vanities, and an indulgent shower. Rounding out this home is an attached two-car garage and ample storage space throughout
- Type:
- Single Family
- Sq.Ft.:
- 3,181
- Status:
- Active
- Beds:
- 4
- Lot size:
- 0.22 Acres
- Year built:
- 1899
- Baths:
- 3.00
- MLS#:
- 5330489
- Subdivision:
- Colorado Springs
ADDITIONAL INFORMATION
This fully remodeled Old North End home is owned by a local builder & has been lovingly restored throughout. Built in 1899, this 2 story home has an oversized covered front porch with a charming porch swing & an oversized 9,500 sq ft lot, that is zoned R-2 (room to build an ADU). Upon entering this stunning home you are greeted by a large foyer, gorgeous authentic hardwood floors, wide molding, trim around windows/doors, high ceilings, & tons of original character. Main level has a formal dining room, living room, parlor, half bath, & large kitchen. Living room has a wood burning fireplace & opens up to the parlor that leads to the dining room. Gourmet kitchen with a large island, coffee bar area, built-in desk, custom cabinets with crown molding, subway tile backsplash, pendant lighting, hardware, stainless steel appliances, gas range with overhead hood, soapstone countertops, breakfast nook sitting area, & recessed lighting. Beautiful staircase leads to the upper level where there are 4 bedrooms & 2 bathrooms. The large primary bedroom has an adjoining bathroom, walk-in closet, & a Dutch door that leads to the deck that overlooks the backyard & has Pikes Peak views. Additional bedrooms are good sized & have wood floors with an abundance of natural light. Updated full bathroom has subway tile surround, vanity with granite, & new tub/toilet. The lower level has a family room, a bonus room that could be used for a workout room, & laundry room that has a sink & additional storage. Backyard is fully fenced, has mature trees, large yard, wood patio, & a paver walkway to the garage. Ally access to the garage & an extended concrete pad for additional parking-with room for an RV! Some updates/features include: new furnace (2024), roof (2015), 2 decks, new exterior paint, water heater (2024), updated kitchen, updated baths, refinished hardwood floors, & new carpet (2024). Enjoy the being close to neighborhood coffee shops, parks, schools, hospitals, & Bon Shopping Center.
- Type:
- Single Family
- Sq.Ft.:
- 2,311
- Status:
- Active
- Beds:
- 5
- Lot size:
- 0.14 Acres
- Year built:
- 1955
- Baths:
- 2.00
- MLS#:
- 8010058
- Subdivision:
- Abrahamsons Venetian Village
ADDITIONAL INFORMATION
Welcome to one of the best views of Pikes Peak and Front Range! This beautiful updated brick ranch house in Crestmore Park has 5 bedrooms 2 bath with 2311 total square feet. The Xeriscape front yard will invite you into the remodeled open main floor with wood floors throughout. The large living room with tons of natural light will be perfect for hosting and the custom upgraded kitchen and dining room will WOW. Plenty of prep-space on the granite countertops, stainless steel appliances, updated lighting, and a large stone wood burning fireplace all while looking out on the stunning mountainscape. 3 bedrooms and 1 full bath are upstairs while nonconforming master suite and 5th bedroom are found in the basement with an additional livingroom. The master bedroom suite is spacious with a large barn door entering into the custom built massive walk-in closet and dressing area. You have been waiting for this closet your whole life. The 5 piece master bath has been tastefully remodeled. The backyard has plenty of entertaining space including a patio area, garden beds, chicken run and shed. Imagine yourself around a firepit watching the sun set over Pikes Peak. This home is equipped with a brand new roof and gutters, Central A/C, newer HVAC, water heater, electrical panel, insulation, and solar panels to keep your utility bills low! Note: Solar panels will be reinstalled on November 27th. This home is centrally located: short driving distance to UCCS, and Palmer Park; and easy access to Union, Nevada, and I-25 to get anywhere in Colorado Springs fast. This move-in ready home is waiting for you!
- Type:
- Single Family
- Sq.Ft.:
- 1,825
- Status:
- Active
- Beds:
- 4
- Lot size:
- 0.18 Acres
- Year built:
- 1955
- Baths:
- 2.00
- MLS#:
- 3640045
ADDITIONAL INFORMATION
Nice four bedroom, two bath ranch style house in the old North End close to Patty Jewett Golf Course and downtown. Large corner lot with privacy fence in back. Kitchen has granite counter tops, stainless appliances and tile floor. Beautiful wood burning fire place, perfect for those cold Colorado nights. Three bedrooms on the main floor with a full bath. One bedroom, 3/4 bath and very spacious family room located in the basement. Two other rooms in the basement that could be used as an office or for more storage. Spacious laundry/mechanical room also located in the basement.
- Type:
- Townhouse
- Sq.Ft.:
- 1,944
- Status:
- Active
- Beds:
- 4
- Lot size:
- 0.02 Acres
- Year built:
- 2023
- Baths:
- 4.00
- MLS#:
- 2925674
ADDITIONAL INFORMATION
Step into the Oliver, a thoughtfully designed home perfect for both entertaining and everyday living. Enter from the lower level to find a convenient mudroom and a private suite, ideal for a guest room or home office. As you make your way upstairs, youâ??ll be welcomed by a stunning open-concept layout featuring a spacious great room, a beautifully appointed kitchen with premium finishes, a walk-in pantry, and a cozy dining area with access to an expansive patioâ??perfect for indoor-outdoor living. The upper level offers two sizable guest bedrooms, a full bath, and a conveniently located laundry room. The primary suite is a true retreat, with a walk-in closet, dual vanities, and an indulgent shower. Rounding out this home is an attached two-car garage and ample storage space throughout
- Type:
- Townhouse
- Sq.Ft.:
- 2,774
- Status:
- Active
- Beds:
- 5
- Lot size:
- 0.06 Acres
- Year built:
- 2021
- Baths:
- 5.00
- MLS#:
- 6996722
- Subdivision:
- Indian Hills Village
ADDITIONAL INFORMATION
Step into this spacious townhome, centrally located in a growing new community with stunning mountain views and proximity to downtown, trails, open space, and local amenities. The main level features a generously sized primary suite, and the home boasts quality upgrades throughout. Upstairs you will find 2 bedrooms with en-suite bathrooms (one is currently staged as tv room in photos). A finished basement provides additional living space and 2 more bedrooms with a larger bathroom. The east-facing patio offers a great spot to take in the city lights. Complete with a two-car garage with an electric car hook up, this home is one of the original builds in a community still being developed, offering a unique opportunity in a vibrant area.
- Type:
- Single Family
- Sq.Ft.:
- 1,607
- Status:
- Active
- Beds:
- 4
- Lot size:
- 0.18 Acres
- Year built:
- 1972
- Baths:
- 2.00
- MLS#:
- 2856995
ADDITIONAL INFORMATION
Welcome to this move-in-ready 4-bedroom, 2-bath home situated on a spacious corner lot, offering both charm and convenience. The home boasts an open floor plan, creating a bright and inviting living space perfect for gatherings and daily living. Outside, youâ??ll find mature trees that provide shade and privacy, along with a workshop and shed for extra storage and hobbies. The backyard is perfect for outdoor activities or simply relaxing in your own private oasis. Located just minutes from UCCS, Danville Park, and shopping, this home is ideally positioned for easy access to local amenities and outdoor adventures. Donâ??t miss the opportunity to make this wonderful property yoursâ??schedule a showing today!
- Type:
- Single Family
- Sq.Ft.:
- 1,137
- Status:
- Active
- Beds:
- 2
- Lot size:
- 0.17 Acres
- Year built:
- 1909
- Baths:
- 2.00
- MLS#:
- 7840299
- Subdivision:
- Roswell
ADDITIONAL INFORMATION
Rare opportunity to own a completely updated 1900s Victorian charmer in the very walkable Roswell neighborhood. From the moment you enter the home, you will be wowed by the attention to detail. New luxury vinyl plank flooring extends throughout the home, creating a smooth and cohesive look. The large living room is light and bright and flows seamlessly into the gorgeous kitchen. With Quartz countertops, stainless steel appliances, a 5-burner gas range, champagne bronze accents, and designer green and white cabinets, the kitchen is truly a dream. Just off the kitchen you will find a large mudroom/laundry area with convenient access to the backyard. The primary bedroom boasts a spacious walk-in closet with a stylish barn door. But the real showstopper of the home has to be the primary bathroom. The wet room is stunning with a soaker tub, rain head shower, beautiful two sink vanity, and champagne bronze touches. Rounding off the interior is a second bedroom with period built-ins and a conveniently located fully renovated second bathroom. And if the inside of the home isn’t enough, there’s a single-car detached garage w/a vehicle pit, a two-car detached garage and two additional outbuildings for workshop or storage needs. Sitting on a 7500 square foot lot and zoned R-5, allows you to get creative on any future projects. Just blocks away from the Old North End, Santa Fe Trail, Monument Valley Park and Penrose Hospital, not to mention the eateries and brewery literally just up the street, this location can’t be beat.
- Type:
- Townhouse
- Sq.Ft.:
- 1,783
- Status:
- Active
- Beds:
- 3
- Lot size:
- 0.07 Acres
- Year built:
- 1983
- Baths:
- 3.00
- MLS#:
- 5101905
ADDITIONAL INFORMATION
Unique westside townhome with an attached studio apartment above the garage. This 3-bedroom, 3 full bath ranch floorplan backs to rolling hills and open space owned by the Chelsea Homeowners Association. Relax on your open patio while gazing at all the abundant wildlife this location offers. The Sinton Trail, just one block down the street, is great for those spontaneous hikes when the urge hits you. The floorplan consists of a sizeable Great Room with vaulted ceilings, wood burning fireplace, an open kitchen and dining area where you can walk out to your back patio. Both bedrooms in the main home have adjoining baths. Your 3rd bedroom also has an adjoining bath, and a private entrance separate from the main home...idea for roommates, family or visiting guest. A workshop and storage have been created in the tall crawl space of the home, accessible from the garage or master bedroom closet. The HOA provides water and hot water heat to the units using air handlers in each unit.
- Type:
- Single Family
- Sq.Ft.:
- 1,083
- Status:
- Active
- Beds:
- 4
- Lot size:
- 0.16 Acres
- Year built:
- 1979
- Baths:
- 2.00
- MLS#:
- 4080714
- Subdivision:
- Holland Park
ADDITIONAL INFORMATION
Come enjoy everything Colorado has to offer with this Immaculate, Completely Remodeled, Home in Wonderful Holland Park neighborhood!! Located just minutes away from great parks, hiking, mountain biking, shopping, and entertainment!! This home is perfect for entertaining or just relaxing with friends and family in the Wonderfully Remodeled open Kitchen with Quartz Countertops, Stainless Steel Appliances, and New Cabinets, or in the spacious Living Room by the beautiful Wood Burning Fireplace!! You will also enjoy relaxing on those great summer evenings in the expansive backyard or on one of the Two Decks!! Also, don't forget the huge Family Room, Guest Bedroom, and completely New Bathroom in the Expansive Fully Finished Basement!! This home also features New Luxury Vinyl Flooring, New Carpet, New Paint, Completely Remodeled Bathrooms, New Six Panel Interior Doors, New Lighting Throughout, Primary Bedroom with attached Bath, Newer Water Heater, Newer Double Pane Windows, Newer Roof, Wet Bar, and attached 2-car Garage!! Don't miss out on the opportunity to make this remarkable home yours! Schedule your own exclusive showing today!!
- Type:
- Single Family
- Sq.Ft.:
- 1,060
- Status:
- Active
- Beds:
- 5
- Lot size:
- 0.17 Acres
- Year built:
- 1958
- Baths:
- 2.00
- MLS#:
- 3180575
- Subdivision:
- Kitty Hawk
ADDITIONAL INFORMATION
Great all brick ranch with full basement in Kitty Hawk. Spacious open floor plan with large living room with west views from large picture window. Two bedrooms and a a full bath on main level with dining area which opens up to very large fenced back yard. Open kitchen with access to garage so you can bring in your groceries in right from your car. In the basement there is a very large family room and two additional bedrooms. Full bath and a very large spacious utility room. The large back yard has a patio and the yard is fully fenced. There is an alley that runs behind the property.
- Type:
- Townhouse
- Sq.Ft.:
- 2,745
- Status:
- Active
- Beds:
- 5
- Lot size:
- 0.07 Acres
- Year built:
- 2021
- Baths:
- 5.00
- MLS#:
- 5996916
ADDITIONAL INFORMATION
VIEWS! VIEWS! VIEWS! If you are looking for unobstructed views of Pikes Peak and the entire front range look no further !!!! This is a wonderful townhome on the westside! This home is almost new with upgrades throughout. There are wonderful touches like electric towel warmers in the bathrooms. The main level offers main level living at it finest! On the main level there is luxury vinyl throughout, lots of natural light, fireplace, laundry room, a Master Suite with attached bathroom with solid stone double vanity and a oversized shower. The Kitchen has solid stone counter tops and a the range/oven is plumbed for natural gas. The living room offers custom built cabinets and a gas fireplace. The upstairs offers 2 additional master suites with solid stone double vanities and walk in closets. The basement offers luxury vinyl , Full Bathroom, and a additional Bedroom that is also perfect to be used as an office. The composite deck is also plumbed for natural gas and has million dollar views of Pikes Peak and the entire front range. You can enjoy these views from the deck in your Hot Tub. The garage has custom built in shelves and poxy flooring. The location is perfect being just minutes away from Garden of Gods, World Class Hiking, and Downtown Colorado Springs. There are mountain biking trails nearby as well world class hiking. This home is move in ready and is a must see!!!
- Type:
- Single Family
- Sq.Ft.:
- 2,336
- Status:
- Active
- Beds:
- 3
- Lot size:
- 0.12 Acres
- Year built:
- 1995
- Baths:
- 3.00
- MLS#:
- 9595872
ADDITIONAL INFORMATION
Discover this rare gem in the sought-after Bonnyville area. Built in 1995, this home features an inviting open floor plan with soaring vaulted ceilings. Upon entering, you'll be welcomed by a front room with bay windows, perfect for a home office or cozy family space. The heart of the home is the oversized kitchen island, ideal for entertaining, complemented by stainless steel appliances. The open concept seamlessly connects the dining and living areas, enhancing the flow of the main floor. The spacious master suite includes an attached bath, with a skylight to fill the space with natural light. The fully finished basement offers a large recreation area and a cozy fireplace, perfect for gatherings. Step outside to the expansive composite deck, equipped with a gas line for your grill and stunning views of Pikes Peak. Recent updates include a brand-new roof (August 2024), fresh interior paint throughout, and updated lighting and fixtures. A mini-split system ensures comfort during warmer days, while the attached two-car garage with alley access adds convenience. This home boasts an unbeatable locationâ??just two blocks from Bon Shopping Center and Bonforte Park. Enjoy easy bike rides to explore the vibrant dining and entertainment options in Downtown Colorado Springs. Donâ??t miss this opportunity!
- Type:
- Single Family
- Sq.Ft.:
- 1,949
- Status:
- Active
- Beds:
- 5
- Lot size:
- 0.21 Acres
- Year built:
- 1973
- Baths:
- 3.00
- MLS#:
- 1343675
ADDITIONAL INFORMATION
Discover this exceptional and private home, thoughtfully and meticulously renovated to perfection. Virtually brand new inside, this home boasts pristine interiors where no detail has been overlooked, making it truly move-in ready. The main level offers picturesque views, including a stunning glimpse of Pikes Peak, while the expansive backyard features a large lawn area for recreation and a dedicated garden space with raised beds that have previously yielded abundant harvests. The front yard is adorned with perennials that promise a vibrant display in spring and summer. The completely remodeled kitchen showcases new cabinetry, granite countertops, updated appliances, and elegant porcelain tile flooring. Adjacent to the kitchen is a spacious dining area that opens onto a newer, generously sized wood deckâ??perfect for entertaining or enjoying peaceful mornings. This home features three main-level bedrooms, including a beautifully updated primary suite with a luxurious en-suite bath. The additional main-level full bathroom has been similarly refreshed with contemporary finishes. Downstairs, youâ??ll find two more bedrooms, an updated half bath, and a convenient laundry area. Every surface has been newly textured and painted, providing a fresh and modern atmosphere. Additional updates include new windows (2022), new doors and trim throughout, updated lighting, new garage doors (2023), a newer concrete driveway, and quality exterior paint (2021). Ideally located near all essential services, including hospitals, parks, schools, UCCS, and a variety of dining options, this home combines convenience, style, and functionality.
- Type:
- Single Family
- Sq.Ft.:
- 2,126
- Status:
- Active
- Beds:
- 3
- Lot size:
- 0.18 Acres
- Year built:
- 1964
- Baths:
- 2.00
- MLS#:
- 9363510
ADDITIONAL INFORMATION
Welcome home! Check out this gorgeous ranch-style homeâ??itâ??s the perfect blend of comfort and style! With updated flooring and a finished basement, itâ??s truly move-in ready. Nestled in a quiet neighborhood in the heart of the city and with no HOA, this home offers stunning mountain views from both the living room and kitchen. The open-concept living area flows seamlessly into the dining space, which is brightened by a beautiful skylight, filling the space with natural light. The main level features a spacious master bedroom that opens to a large sunroom, complete with a hot tubâ??ideal for unwinding at the end of the day. Thereâ??s also a second bedroom on the main level for convenience. Downstairs, youâ??ll find a third bedroom, a spare room, a second large room, and another full bathroom. The basement large room is ready for a wood pellet stove or fireplace, with a new flue installed (though it hasnâ??t yet been used). Outside, the fenced backyard is perfect for pets and includes a shed with an attached chicken coop, plus ample parking for your RV, boat, or trailers. Major updates like a new sewer line and electrical panel (2022) and a furnace with a humidifier (2020) have already been taken care of for you. Located near shopping, hiking trails, UCCS, top-rated schools, a hospital, and I-25, this home offers the best of convenience and tranquility. Donâ??t miss your chanceâ??schedule your showing today!
- Type:
- Single Family
- Sq.Ft.:
- 2,526
- Status:
- Active
- Beds:
- 5
- Lot size:
- 0.16 Acres
- Year built:
- 1997
- Baths:
- 3.00
- MLS#:
- 3604038
ADDITIONAL INFORMATION
This beautiful ranch home in the desirable Chelsea Glen neighborhood offers a perfect blend of charm and convenience. Nestled in a tree-lined, walkable area, it backs up to the scenic Sinton Trail, perfect for walking and biking. Located on a quiet street, it provides easy access to I-25, Garden of the Gods, downtown, Old Colorado City, grocery stores, and restaurants. The West Side of town, where the home is located, has an authentic, charming feel that sets it apart from newer developments. Inside, enjoy the ease of one-level living with lots of natural light streaming through skylights and large windows. Vaulted ceilings and durable laminate wood floors create an inviting space that ties the living room, dining area, and kitchen together. The cozy living room features a fireplace and cheerful skylights, while the kitchen boasts ample white cabinets and modern stainless appliances. A sliding door off the dining area leads to the large upper deck, perfect for outdoor dining and relaxing while enjoying views of the mountains and stunning sunsets. The main level offers three bedrooms, including a primary suite with an en-suite bath. The walk-out basement has been successfully rented as an Airbnb for the past eight years, offering passive income potential or the option for an in-law suite. The basement includes two living areas, two bedrooms, a 3/4 bath, and glass French doors leading to the backyard patio. The spacious backyard, surrounded by mature trees, offers privacy and tranquility. The home has been strictly smoke- and pet-free for the past 10 years, and recent updates include a new garage door (installed just last year) and a new roof scheduled for installation this October. This move-in-ready gem is waiting for you to make it your own!
- Type:
- Single Family
- Sq.Ft.:
- 1,944
- Status:
- Active
- Beds:
- 5
- Lot size:
- 0.22 Acres
- Year built:
- 1961
- Baths:
- 2.00
- MLS#:
- 8577481
ADDITIONAL INFORMATION
Talk about location! Welcome to this charming single-family home located at Colorado Springs, CO. Built in 1961, this bi-level home offers a cozy and inviting atmosphere with a total finished area of 1,944 sq. ft. The property features 5 Bedrooms and 2 bathrooms and sits on a spacious lot size of 9,379 sq. ft. , providing plenty of outdoor space for relaxation and entertainment. Upon entering the home, you will be greeted by a warm and welcoming interior that exudes character and charm. The main level offers a comfortable living space, perfect for relaxing or entertaining guests. The kitchen is equipped with ample cabinet storage and new countertops making meal prep a breeze. On the upper level you will find two bedrooms and a bathroom, providing privacy and comfort for everyone in the household. The bedrooms are spacious and filled with natural light, creating a peaceful retreat for rest and relaxation. The bathroom downstairs has been recently remodeled with well-appointed modern fixtures and finishes. Outside, the property boasts a large backyard, ideal for outdoor activities and gatherings. The expansive lot size allows for endless possibilities, whether you want to create a beautiful garden oasis, additional work-living space or store your RV. This home offers convenience and accessibility to nearby amenities, parks, schools, and shopping centers. The home has New Central Air conditioning (Dec 2022), New Roof (Fall 2023 Level 4 shingles), New Windows for the entire home (triple pane on front-2023), Updated Bathroom/Kitchen/Floors.
Andrea Conner, Colorado License # ER.100067447, Xome Inc., License #EC100044283, [email protected], 844-400-9663, 750 State Highway 121 Bypass, Suite 100, Lewisville, TX 75067

Listing information Copyright 2024 Pikes Peak REALTOR® Services Corp. The real estate listing information and related content displayed on this site is provided exclusively for consumers' personal, non-commercial use and may not be used for any purpose other than to identify prospective properties consumers may be interested in purchasing. This information and related content is deemed reliable but is not guaranteed accurate by the Pikes Peak REALTOR® Services Corp.
Andrea Conner, Colorado License # ER.100067447, Xome Inc., License #EC100044283, [email protected], 844-400-9663, 750 State Highway 121 Bypass, Suite 100, Lewisville, TX 75067

Listings courtesy of REcolorado as distributed by MLS GRID. Based on information submitted to the MLS GRID as of {{last updated}}. All data is obtained from various sources and may not have been verified by broker or MLS GRID. Supplied Open House Information is subject to change without notice. All information should be independently reviewed and verified for accuracy. Properties may or may not be listed by the office/agent presenting the information. Properties displayed may be listed or sold by various participants in the MLS. The content relating to real estate for sale in this Web site comes in part from the Internet Data eXchange (“IDX”) program of METROLIST, INC., DBA RECOLORADO® Real estate listings held by brokers other than this broker are marked with the IDX Logo. This information is being provided for the consumers’ personal, non-commercial use and may not be used for any other purpose. All information subject to change and should be independently verified. © 2024 METROLIST, INC., DBA RECOLORADO® – All Rights Reserved Click Here to view Full REcolorado Disclaimer
Colorado Springs Real Estate
The median home value in Colorado Springs, CO is $440,500. This is lower than the county median home value of $456,200. The national median home value is $338,100. The average price of homes sold in Colorado Springs, CO is $440,500. Approximately 58.22% of Colorado Springs homes are owned, compared to 37.29% rented, while 4.49% are vacant. Colorado Springs real estate listings include condos, townhomes, and single family homes for sale. Commercial properties are also available. If you see a property you’re interested in, contact a Colorado Springs real estate agent to arrange a tour today!
Colorado Springs, Colorado 80907 has a population of 475,282. Colorado Springs 80907 is less family-centric than the surrounding county with 34.37% of the households containing married families with children. The county average for households married with children is 34.68%.
The median household income in Colorado Springs, Colorado 80907 is $71,957. The median household income for the surrounding county is $75,909 compared to the national median of $69,021. The median age of people living in Colorado Springs 80907 is 34.9 years.
Colorado Springs Weather
The average high temperature in July is 84.2 degrees, with an average low temperature in January of 17 degrees. The average rainfall is approximately 18.4 inches per year, with 57.3 inches of snow per year.
