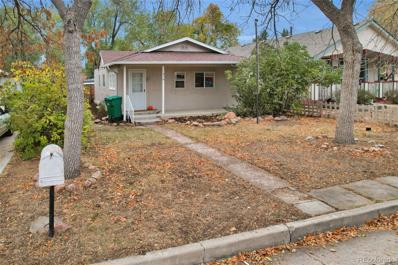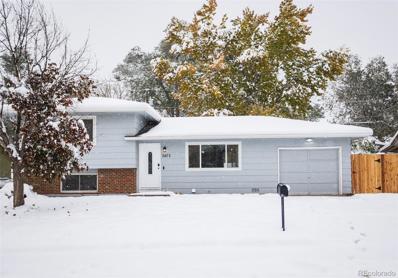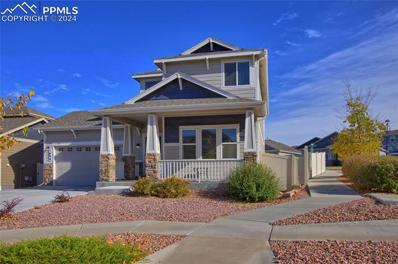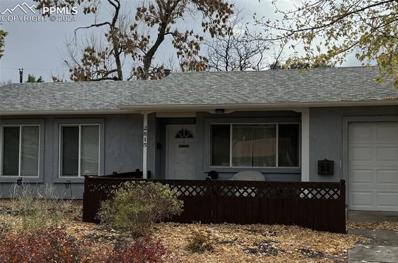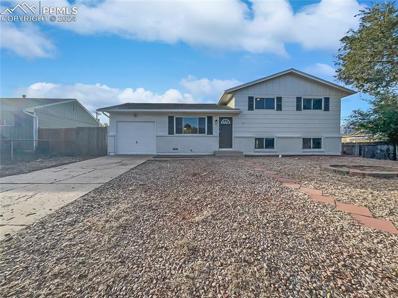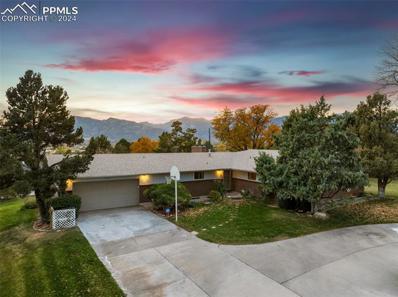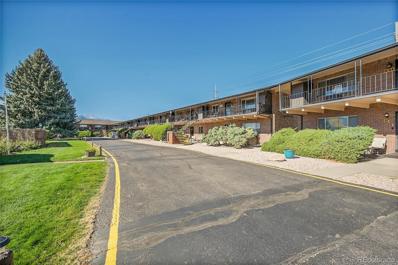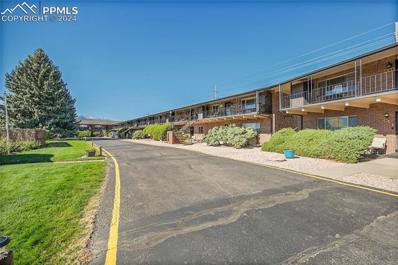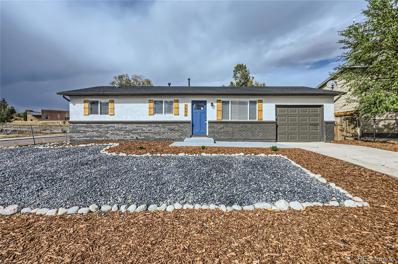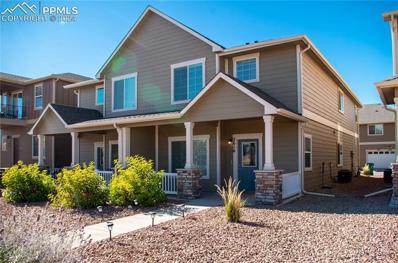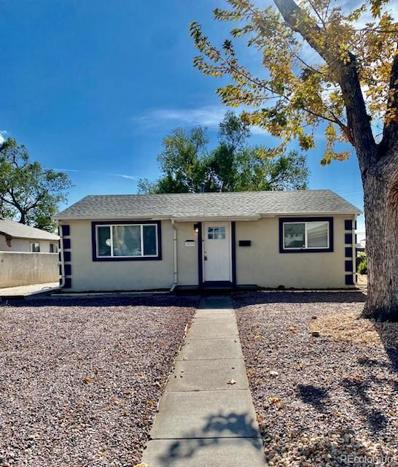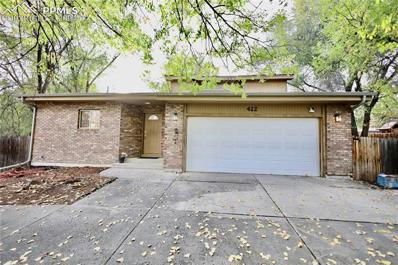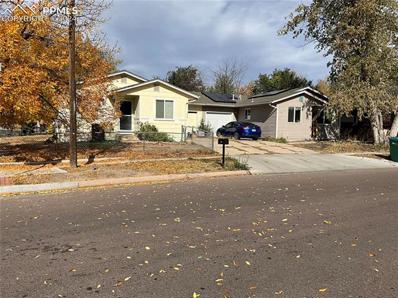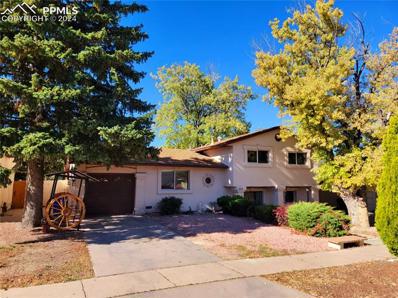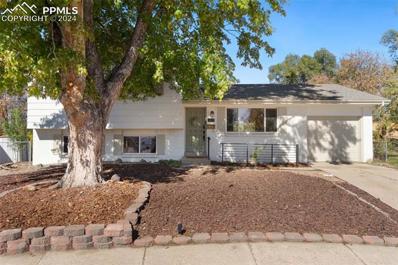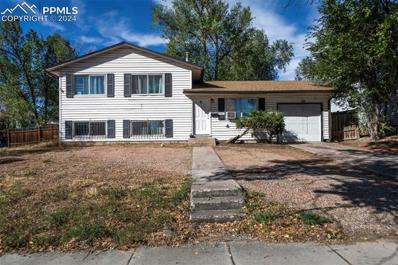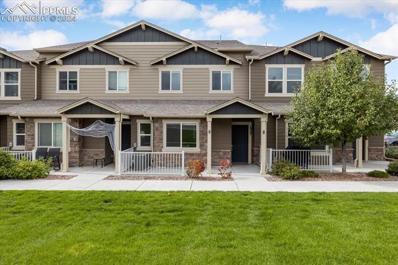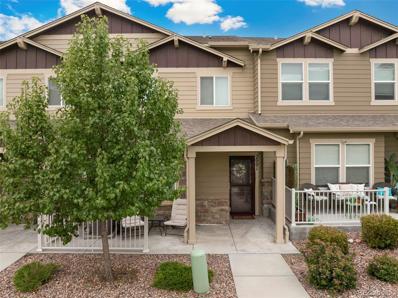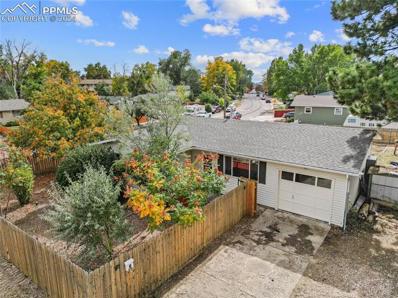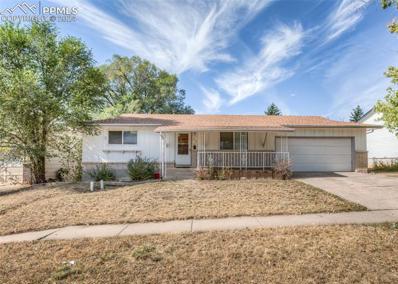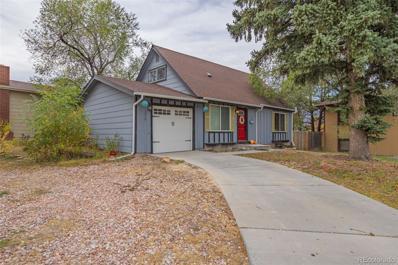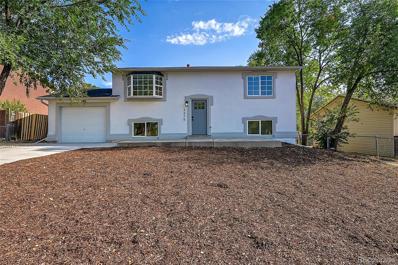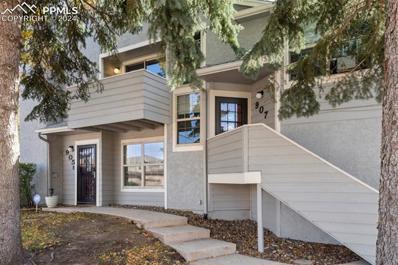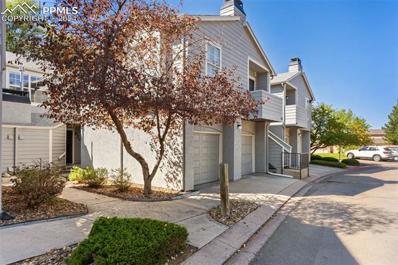Colorado Springs CO Homes for Sale
- Type:
- Single Family
- Sq.Ft.:
- 851
- Status:
- NEW LISTING
- Beds:
- 2
- Lot size:
- 0.14 Acres
- Year built:
- 1936
- Baths:
- 1.00
- MLS#:
- 3293678
- Subdivision:
- Prospect Lake
ADDITIONAL INFORMATION
VIEW OF LAKE IN FRONT, VIEW OF PEAK IN BACK, LONG LOT, GREAT INVESTMENT PROPERTY! GREAT STARTER HOME! CLOSE TO EVERYTHING! MINUTES TO DOWNTOWN! ENJOY QUIET WALKS IN THE PARK OR ENJOY AN AFTERNOON OF WATER SKIING ON THE LAKE! HURRY! GREAT OPPORTUNITY!
- Type:
- Single Family
- Sq.Ft.:
- 1,286
- Status:
- NEW LISTING
- Beds:
- 3
- Lot size:
- 0.18 Acres
- Year built:
- 1967
- Baths:
- 2.00
- MLS#:
- 6190080
- Subdivision:
- Pikes Peak Park
ADDITIONAL INFORMATION
Well-maintained home near a park, school, and plenty of shopping! Beautiful hard wood flooring throughout living room and dining room. Living room is spacious and has lots of natural light. The kitchen features stainless steel appliances, nice cabinet space, and easy access to the dining room. Upstairs is the large primary bedroom, an additional bedroom, and a full bathroom. The lower level includes the family room, another bedroom, a 3/4 bathroom, and laundry space. One of the highlights of this home is the backyard boasting a huge, mature tree, storage shed, and playset. You'll definitely want to check this one out!
- Type:
- Single Family
- Sq.Ft.:
- 1,854
- Status:
- Active
- Beds:
- 3
- Lot size:
- 0.13 Acres
- Year built:
- 2018
- Baths:
- 3.00
- MLS#:
- 4619139
ADDITIONAL INFORMATION
What a beautiful, well-maintained home. Solid surface flooring - Expansive living areas with a wide-open feel. Granite countertops and a large kitchen island to gather and relax. Cozy carpet in the family room to watch tv or read a good book. Separate dining area to enjoy a meal or have a Formal siting area. Up stairs features 3 large carpeted bedrooms. The huge master bedroom will be your sanctuary. There is plenty of room to expand into the unfinished basement. The home is completed with an easy-to-maintain, fully-fenced backyard. Make sure you add this home to your viewing list. Dont miss out.
- Type:
- Single Family
- Sq.Ft.:
- 1,010
- Status:
- Active
- Beds:
- 2
- Lot size:
- 0.16 Acres
- Year built:
- 1962
- Baths:
- 1.00
- MLS#:
- 9240353
ADDITIONAL INFORMATION
BEAUTIFUL OPEN RANCH FLOOR PLAN ** OH SO CLEAN ** WHICH INCLUDES : REFRIGERATOR **RANGE-OVEN ** DISHWASHER ** WASHER-DRYER
Open House:
Thursday, 11/14 8:00-7:00PM
- Type:
- Single Family
- Sq.Ft.:
- 1,639
- Status:
- Active
- Beds:
- 4
- Lot size:
- 0.19 Acres
- Year built:
- 1967
- Baths:
- 2.00
- MLS#:
- 8454207
ADDITIONAL INFORMATION
Welcome to this charming property, boasting a fresh exterior and interior paint in a neutral color scheme that exudes a warm and inviting atmosphere. Inside, you'll find a cozy fireplace, perfect for those chilly evenings. The kitchen is a chef's dream, equipped with all stainless steel appliances. Partial flooring replacement adds a touch of modernity. Step outside to a covered patio, ideal for outdoor dining or relaxation. The fenced-in backyard provides added privacy and security. This property is sure to impress with its well-thought-out features. Don't miss out on this gem! This home has been virtually staged to illustrate its potential. Thanks for viewing!
- Type:
- Single Family
- Sq.Ft.:
- 3,346
- Status:
- Active
- Beds:
- 4
- Lot size:
- 0.56 Acres
- Year built:
- 1963
- Baths:
- 4.00
- MLS#:
- 7991264
ADDITIONAL INFORMATION
Welcome to this beautifully maintained home, a true gem built in 1963 that boasts most of its original charm! Nestled on over half an acre, this spacious 4-bedroom, 4-bath residence offers 3,426 sq ft of comfortable living space, perfect for families and entertaining. As you arrive, youâ??ll be greeted by a large circular driveway that enhances the homeâ??s curb appeal. Step inside to discover a warm and inviting atmosphere with original details that reflect the character of its era. The main level features a bright living area that flows seamlessly into the dining room, ideal for gatherings with family and friends. The lower level walk-out basement is a cozy retreat, complete with a gas fireplace that adds warmth and ambiance during chilly evenings. This versatile space can serve as a family room, game room, or guest suite, with direct access to the expansive backyard. Each of the four bedrooms offers generous space and natural light, providing a peaceful haven for relaxation. The well-appointed bathrooms maintain the classic charm while offering modern conveniences. One of the highlights of this property is the breathtaking views of Pikes Peak and the Rocky Mountains, visible from various vantage points throughout the home. Whether enjoying morning coffee on the patio or hosting summer barbecues, the scenery will never cease to impress. Enhancing the beauty of the landscaping is a domestic well that allows for easy irrigation, ensuring that the grounds remain lush and vibrant all year round. With this feature, you'll be able to cultivate a stunning outdoor oasis that complements the homeâ??s charm and offers a perfect backdrop for outdoor activities. Don't miss this rare opportunity to own a piece of history with timeless appeal and breathtaking views. Schedule your private tour today and experience the charm and tranquility this home has to offer!
- Type:
- Condo
- Sq.Ft.:
- 1,072
- Status:
- Active
- Beds:
- 2
- Year built:
- 1965
- Baths:
- 2.00
- MLS#:
- 3269117
- Subdivision:
- Valley Hi
ADDITIONAL INFORMATION
Discover effortless living in this fully updated 2nd-level unit, nestled in a tranquil 55+ community near a public golf course. This home boasts a fully covered front porch with breathtaking Pikes Peak views. Inside, the bright and spacious open floor plan features 2 bedrooms and 2 bathrooms, with stylish updates throughout, including modern white kitchen cabinets and stainless steel appliances. The primary bedroom includes a convenient washer/dryer hookup, while ceiling fans and a window air conditioning unit provide year-round comfort. Secure storage and 2 designated parking spots are also included. Residents enjoy a range of community amenities, such as a pool, two recreation rooms, green space, and a dog park. Conveniently located near shops, restaurants, hospitals, churches, the airport, and public transportation. HOA fees cover heat, water, sewer, and trash removal. This property is a must-see!
- Type:
- Condo
- Sq.Ft.:
- 1,072
- Status:
- Active
- Beds:
- 2
- Lot size:
- 0.01 Acres
- Year built:
- 1965
- Baths:
- 2.00
- MLS#:
- 5287322
ADDITIONAL INFORMATION
Discover effortless living in this fully updated 2nd-level unit, nestled in a tranquil 55+ community near a public golf course. This home boasts a fully covered front porch with breathtaking Pikes Peak views. Inside, the bright and spacious open floor plan features 2 bedrooms and 2 bathrooms, with stylish updates throughout, including modern white kitchen cabinets and stainless steel appliances. The primary bedroom includes a convenient washer/dryer hookup, while ceiling fans and a window air conditioning unit provide year-round comfort. Secure storage and 2 designated parking spots are also included. Residents enjoy a range of community amenities, such as a pool, two recreation rooms, green space, and a dog park. Conveniently located near shops, restaurants, hospitals, churches, the airport, and public transportation. HOA fees cover heat, water, sewer, and trash removal. This property is a must-see!
- Type:
- Single Family
- Sq.Ft.:
- 931
- Status:
- Active
- Beds:
- 3
- Lot size:
- 0.21 Acres
- Year built:
- 1971
- Baths:
- 1.00
- MLS#:
- 3806616
- Subdivision:
- Pikes Peak Park
ADDITIONAL INFORMATION
Welcome home! Home ownership just became attainable with this affordable, well appointed ranch style home featuring 3 bedrooms and 1 bathroom. This entire home has been updated from the inside out! Turn key and move in ready! Starter home price with high end finishes and quality that will surpass expectations. No stone left unturned in the updating of this wonderful home in Colorado Springs. New, new, new...new paint throughout, new beautiful light wood LVP, new carpet, new blinds, new furnace, new front and rear landscaping, and more! Enjoy preparing meals in your bright, newly renovated kitchen with a stunning backsplash, attractive new white cabinetry with sleek black hardware and soft close feature, stainless steel appliances, and pristine stone countertops. Never miss a moment with family and friends with an open ranch layout. Spread out in your nearly endless backyard space that has been cleanly updated for minimal maintenance while still being able to enjoy a real lawn! Don't miss out on this well priced home that is only missing one thing...you!
- Type:
- Townhouse
- Sq.Ft.:
- 1,672
- Status:
- Active
- Beds:
- 3
- Lot size:
- 0.05 Acres
- Year built:
- 2017
- Baths:
- 3.00
- MLS#:
- 2891553
ADDITIONAL INFORMATION
Charming 2-Story Townhome, Complete with 3 Beds, 3 Baths & a 2-Car Garage, Located in Spring Creek Traditional Neighborhood! Plenty of Upgrades Await You in this Open Floor Plan! Upon Entering Youâ??re Greeted by Lovely Luxury Vinyl Plank Floors that Flow Throughout the Entire Home Adding a Touch of Style to Each Living Space. Living Room has a Hampton Bay Ceiling Fan and Includes Floating Shelves. This Kitchen Boasts with Spacious Granite Counter-Tops, a High Countertop Bar & 4 Bar Stools. Kitchen also has Beautiful Wood Cabinets for Plenty of Storage with Designer Hardware, a Large Pantry, Plus an Upgraded Side by Side LG SS Refrigerator. Above the Counter is an Ikea Kitchen Wall Organizer with Hooks and Magnetic Knife Strip, a Delight for any Cook/Chef! Dining Area Has an Upgraded Light Fixture and Includes Table with Chairs. Kitchen and Dining Area also Include Decorative Tile Flooring. A 1/2 Bath with Upgraded Toilet is Conveniently on the Main-level. Make your way Upstairs to the Loft Area where you will find a Ceiling Fan and a Floating Wall Shelf. The Laundry Room is also Upstairs Providing Ease and Convenience with a Washer & Dryer. Retreat to the Exquisite Master Suite which Offers a Nice Ceiling Fan with Light, Two Walk-in Closets, an Attached Master Bathroom that is complete with Large Double Vanity Sinks, Upgraded Toilet and Soaking Tub/Shower with 12 x12 Ceramic Tile Surround for the Shower. Upstairs are also Two Additional Good-Sized Bedrooms and a Full Bathroom. In the 2-Car Garage you will find a 220 Outlet, Two 4X8 Pro-slat Organizers, Heavy Duty Suspension Shelves and Tire Rack. Also Included are Custom Blinds Throughout the Home, A/C Unit, Ring Doorbell, and an Entry Coat Rack. This Ideal Location is Near Parks, Schools, Shopping, and an Easy Commute to Ft. Carson, Peterson AFB, and Schriever AFB. Set Your Showing Today to View this Move-in Ready/Maintenance Free Townhome to Make it YOUR Own for a Fresh Start in the Coming New Year!
- Type:
- Single Family
- Sq.Ft.:
- 759
- Status:
- Active
- Beds:
- 2
- Lot size:
- 0.21 Acres
- Year built:
- 1955
- Baths:
- 1.00
- MLS#:
- 3480826
- Subdivision:
- Eastlake
ADDITIONAL INFORMATION
Modern, and Completely updated home on a spacious lot! Cozy home with a large 29X30 (728sf) Oversized Garage/Shop and 8X20 shed. Backyard offers tons of parking and space to spread out. Perfect property for storing all your toys, vehicles or equipment! Home Backs to an alley then John Adams Elementary School and Park which provides some addl privacy. Home offers all kitchen appliances including full size stackable washer and dryer. Some of the updates include, complete HVAC system including new ductwork and water heater. New roofs on all buildings. Stucco and vinyl windows. All new 6 panel interior doors and exterior doors. Electrical updates and plumbing throughout. Original hardwood have been refinished to even better than its original glory. Ceiling fans in bedrooms and living room. Plumbed for AC. Stainless kitchen appliances, Refrigerator, Stove, Microwave and dishwasher. Granite Countertops with 36" Cabinets and Pantry. This home is move in ready.
- Type:
- Single Family
- Sq.Ft.:
- 1,693
- Status:
- Active
- Beds:
- 3
- Lot size:
- 0.39 Acres
- Year built:
- 1997
- Baths:
- 3.00
- MLS#:
- 3605010
ADDITIONAL INFORMATION
Welcome home! This remarkable property features 3 spacious bedrooms, 3 bathrooms, and an oversized 2-car garage. The home is located in Southern Colorado Springs in the desirable Valley Hi Golf Course Community. The property sits less than five minutes from I-25, the Powers Corridor, and walking distance from ample shopping, entertainment, and dining. This two-story property features an open floor plan, a main-level master bedroom, and an elegant brick and stucco exterior. The massive lot offers a long circular drive-way, a fully fenced backyard, and dozens of mature trees that provide shade and privacy from all directions. Need more space? This home features an unfinished basement with an additional 1,040 square feet, providing new owners with investment opportunity and space to grow. The property won't last long, don't miss the opportunity!
- Type:
- Single Family
- Sq.Ft.:
- 978
- Status:
- Active
- Beds:
- 3
- Lot size:
- 0.09 Acres
- Year built:
- 1970
- Baths:
- 1.00
- MLS#:
- 8084551
ADDITIONAL INFORMATION
This Cozy three-bedroom and one-bathroom ranch-style home presents a perfect opportunity for a handyman or a first-time homebuyer. It's a blank slate for you to add your personal touch, ideal for someone with a vision or those looking to build home equity for their dream home quickly. The layout is unique compared to similar homes in the neighborhood, featuring an open space between the living room and kitchen/dining area, enhanced by recessed lighting. The home includes three bedrooms and one bathroom, along with extra storage. The renovated and spacious laundry room is a bonus. It is close to schools, parks, shopping, and Fort Carson.
- Type:
- Single Family
- Sq.Ft.:
- 1,711
- Status:
- Active
- Beds:
- 3
- Lot size:
- 0.18 Acres
- Year built:
- 1965
- Baths:
- 3.00
- MLS#:
- 3894617
ADDITIONAL INFORMATION
Stunning 5-Bedroom Custom Home with Unique Features! Welcome to this beautifully designed 3-bedroom, 3-bath custom home, offering flexibility to suit your needs. With 2 additional office spaces on the lower level that can be easily converted into bedrooms, this property can function as a 5-bedroom home. The exterior showcases classic stucco and tile, and the backyard is a true retreat with a stamped concrete patioâ??perfect for outdoor entertaining. You'll love the convenience of the drive-thru garage, allowing easy access to park vehicles in the spacious backyard. The large side yard is perfect for parking your RV or other large vehicles. Plus, there's an additional two-car garage in the backyard and extra storage for projects. The master bedroom includes a private, enclosed deck offering a peaceful escape. The home also features beautiful landscaping in both the front and backyards, adding to its curb appeal and charm. This one-of-a-kind property is perfect for those seeking both style and functionality. Don't miss the chance to make this custom home yours!
Open House:
Sunday, 11/17 11:00-1:00PM
- Type:
- Single Family
- Sq.Ft.:
- 1,723
- Status:
- Active
- Beds:
- 4
- Lot size:
- 0.22 Acres
- Year built:
- 1966
- Baths:
- 3.00
- MLS#:
- 8169741
ADDITIONAL INFORMATION
**Check out the Virtual Tour and Custom Video in the link above**Welcome to 1819 Montezuma Dr., a stunning residence nestled in the picturesque foothills of Colorado Springs. This beautiful, fully, updated home boasts 4 bedrooms and 3 bathrooms, with a lower level walk out, offering ample space for family and entertaining friends and guests. As you step inside, you're greeted by an open-concept living area that seamlessly connects the spacious living room, dining area, and a modern kitchen equipped with stainless steel appliances, new tile flooring and ample cabinetry. The large picture window floods the space with natural light providing a warm and inviting atmosphere. The full slider off the dining space allows one to step out onto the large slat and concrete patio, where you have range views, trees and mature landscaping. The fully fenced-in yard is perfect for your four-legged family members. Retreat to the serene primary suite, featuring an updated and gorgeous en-suite bathroom. Two additional well-appointed bedrooms on the upper level ensure comfort for you, while an additional versatile, lower level bedroom offers room for a home office, guest space or room for additional friends and family. The large family room with it's brick surrounded gas fireplace with mantel and hearth makes curling up with a good book or show a retreat for anyone. If wanting to share the space, it is plenty big enough for entertaining all your friends and family and as a bonus, it has brand new carpet. This home is conveniently and centrally located, close to parks, shopping, and schools, making it an ideal choice for anyone looking to make Colorado Springs their home. Enjoy the convenience of nearby hiking trails and outdoor activities that Colorado Springs is so well known for. This home was completely updated and rebuilt in 2021 and looks just as new today as it did the day it was finished. Ready to make this home your very own? Book your showing today/Welcome home.
- Type:
- Single Family
- Sq.Ft.:
- 1,599
- Status:
- Active
- Beds:
- 4
- Lot size:
- 0.22 Acres
- Year built:
- 1961
- Baths:
- 3.00
- MLS#:
- 6196335
ADDITIONAL INFORMATION
- Type:
- Townhouse
- Sq.Ft.:
- 1,692
- Status:
- Active
- Beds:
- 3
- Lot size:
- 0.03 Acres
- Year built:
- 2019
- Baths:
- 3.00
- MLS#:
- 6994254
ADDITIONAL INFORMATION
Welcome to The Vistas at Spring Creek, where maintenance-free living meets elegance! This beautifully designed townhouse features a spacious open-concept main level with a stunning kitchen, complete with granite countertops, stainless steel appliances and a large islandâ??perfect for entertaining. Upstairs, youâ??ll find three well-appointed bedrooms, including a luxurious primary suite with a walk-in closet, en suite bathroom and beautiful mountain view. An additional bathroom and laundry room are also on the second level. Enjoy quiet and spacious front porch, and take advantage of the attached two-car garage for added convenience. The community offers fantastic amenities, including a pool, spa, fitness center, clubhouse, and a dog park, all set in expansive green spaces. With easy access to I-25 and nearby shopping and dining, this townhome combines comfort, convenience, and luxury.
- Type:
- Townhouse
- Sq.Ft.:
- 1,692
- Status:
- Active
- Beds:
- 3
- Year built:
- 2019
- Baths:
- 3.00
- MLS#:
- 3056078
- Subdivision:
- The Vistas At Spring Creek
ADDITIONAL INFORMATION
Live in style at The Vistas at Spring Creek! This meticulously maintained townhome, cared for by the original owner, offers the perfect blend of functionality and elegance. Step inside to a welcoming main floor featuring an open concept design that seamlessly connects the living room, dining area, and a stunning kitchen. Granite countertops, rich brown cabinets, stainless steel appliances, and a large island create a chef's dream space. Ascend to the second floor to find all three bedrooms boasting spacious walk-in closets, a convenient laundry area, and stunning front-range mountain views from the front of the home. Unwind in the private owner's retreat, featuring a luxurious en suite bathroom with dual vanities, a walk-in shower, and a generously sized walk-in closet. Large windows bathe the entire home in natural light, creating an inviting ambiance. Enjoy the convenience of a two-car garage and a half bath on the main floor. Beyond your doorstep, The Vistas at Spring Creek offers a plethora of amenities for all to enjoy. Relax by the pool or spa, work out in the fitness center, or unwind in the clubhouse. Let your furry friend roam free in the dog park, or explore the expansive open spaces and nearby hiking trails that front your home. This highly sought-after location near the I-25 corridor offers easy access to shopping centers, diverse dining options, and a host of other in-town amenities. Embrace the ultimate in townhome living – comfort, convenience, and luxury converge at The Vistas at Spring Creek!
- Type:
- Single Family
- Sq.Ft.:
- 940
- Status:
- Active
- Beds:
- 3
- Lot size:
- 0.25 Acres
- Year built:
- 1959
- Baths:
- 1.00
- MLS#:
- 8659485
ADDITIONAL INFORMATION
Fabulous starter home with a huge lot and room to grow! Interior has been fully repainted, and newly refinished oak floors are throughout most of the home. Large 14x16 foot living room flows into the kitchen and dining space, showcasing an original mid-century, built-in hutch. Patio doors take you out to the expansive back yard with mature landscaping. The corner lot and full fencing provides you plenty of privacy. The owner's retreat is tucked away at the front of the house, encased in trees that flower all spring, and offers a large closet for all your storage needs. You also have an attached 1-car garage, and extra long driveway, and additional parking on the side of the house. No HOA means you have options for your RV or other toys!
- Type:
- Single Family
- Sq.Ft.:
- 2,937
- Status:
- Active
- Beds:
- 4
- Lot size:
- 0.12 Acres
- Year built:
- 2016
- Baths:
- 4.00
- MLS#:
- 3480270
ADDITIONAL INFORMATION
Model Material & An Absolute Show Stopper! Nothing Was Overlooked in the Care & Finishing of This Home! The Covered Porch Welcomes You to Sit & Relax for a Bit. Enter onto Real Hardwood Flooring to the Spacious Great Room w Ceiling Fan. Spacious Office Features Glass French Doors & a Half Bath Near By. Wine & Dine Family & Friends in the Gourmet Kitchen & Adjoining Dining Area. The Large Island w Pendant Lights & Breakfast Bar Has Newer Quartz Countertop & Oversized Sink, Plenty of Cabinet Space, Smooth Top Range, Built-In Microwave, Walk-In Pantry, Stainless Steel Appliances & Real Hardwood Flooring Making It a Dream to Cook In. Walk Out to the Covered & Expanded Patio & Oversized Fenced Yardâ?¦A Rare Find in This Neighborhood! Upstairs Includes a Large Primary Suite w Ceiling Fan & Automatic Blinds, Large Walk-In Closet, Adjoining Bath w Separate Vanities, Tile Flooring & a Recently Remodeled Soaking Tub/Shower Surround w an Added Window for Air Flow. Bedrooms 2 & 3 are Ample for Your Needs & Share a Full Bath w a Double Vanity & Tile Flooring. Laundry is Easy on the Upper Level w the Washer & Dryer that Stay. The Full Professionally Finished Basement Is the Stuff Dreams Are Made Of! Indulge Yourself in Relaxation While Watching TV in the Large Family Room or Exercising or Fixing a Cup of Coffee or Beverage at the Bar All on the Beautifully Polished Concrete Floors. Bedroom 4 & the Full Bath Will Keep Guests Coming Back. Use the Additional Flex Room for Whatever Fits Your Needs. Other Special Features of This Home Include Central A/C, Whole House Humidifier, Sump Pump, Freshly Painted Interior, Halo Lighting in Basement w Dimmers, Nest Thermostat, Security System, Kitchen Refrigerator, Washer & Dryer, Wine Fridge in Basement All Stay, Corner Lot w No Neighbors in Front or to one Side of You! Donâ??t Miss Out on All This Space for Living & Lounging! Itâ??s Conveniently Located Only Short Minutes to Military Bases, Shopping, Schools, Downtown, I-25 & So Much More!
- Type:
- Single Family
- Sq.Ft.:
- 1,719
- Status:
- Active
- Beds:
- 3
- Lot size:
- 0.18 Acres
- Year built:
- 1966
- Baths:
- 2.00
- MLS#:
- 5729982
ADDITIONAL INFORMATION
This Ranch style home has two bedrooms upstairs with a full bath. Galley style kitchen with overlook into dining room. Famiilroom off the front of the home with covered porch. Finished basement has third bedroom and 3/4 bath with large family room. Unfinished storage room and washer and dryer hook-ups. This home has tons of potential. Needs some cosmetic tic but great bones ready for you to make it your own.
- Type:
- Single Family
- Sq.Ft.:
- 2,157
- Status:
- Active
- Beds:
- 5
- Lot size:
- 0.2 Acres
- Year built:
- 1969
- Baths:
- 3.00
- MLS#:
- 4406873
- Subdivision:
- Quivira Heights
ADDITIONAL INFORMATION
*Stunning Two- Story Home in Prime Location* Welcome to your dream home! This beautifully updated Two-story residence features an open-concept living, dining, and kitchen area, perfect for entertaining. The modern kitchen boasts sleek finishes, making this space the heart of the home. The main level offers two spacious bedrooms and a full bathroom. Head downstairs to discover an additional bedroom and bathroom, along with a cozy movie theater area— or an additional living space to make into your own! On the upper level, you'll find two more generously sized bedrooms and another full bathroom for an ideal layout for a 5 bedroom home. Enjoy energy efficiency with paid-off solar panels, significantly reducing your utility bills. Step outside to your recently landscaped backyard, a serene oasis for relaxation and outdoor activities. This turnkey property is ready for you to move in and start making memories. Don’t miss out on this incredible opportunity—schedule your showing today!
- Type:
- Single Family
- Sq.Ft.:
- 1,624
- Status:
- Active
- Beds:
- 4
- Lot size:
- 0.13 Acres
- Year built:
- 1972
- Baths:
- 2.00
- MLS#:
- 7883785
- Subdivision:
- Pikes Peak Park
ADDITIONAL INFORMATION
Welcome to 3475 Mosswood Lane, a charming 4-bedroom, 2-bathroom bi-level home in the heart of Colorado Springs! This beautifully maintained property offers an ideal blend of comfort and functionality, perfect for families or those seeking extra space. Step inside to discover a bright and airy living area with large windows, creating a warm and inviting atmosphere. The upper level features an open-concept kitchen and dining area, ideal for entertaining, while the lower level provides additional living space that can be used as a rec room or home office. With four spacious bedrooms, there’s plenty of room for everyone to enjoy their privacy. The back lot is a blank canvas. Outside, the generously sized backyard offers endless possibilities for outdoor fun, gardening, or simply relaxing in the Colorado sunshine. This home has a lot of new items. It has a new roof, furnace, concrete driveway, counters, cabinets, doors, electrical fixtures, plumbing fixtures, bath tile, appliances and vanities. Conveniently located near parks, schools, shopping, and dining, this home is a wonderful opportunity to live in a friendly and well-established neighborhood. Come see all that this fantastic home has to offer!
- Type:
- Condo
- Sq.Ft.:
- 960
- Status:
- Active
- Beds:
- 2
- Lot size:
- 0.01 Acres
- Year built:
- 1986
- Baths:
- 1.00
- MLS#:
- 7995783
ADDITIONAL INFORMATION
Immaculate 2 Bedroom Condo offering maintenance free living. The open floor plan boasts a living room with a cozy gas fireplace. The renovated kitchen features Kraftmaid cabinets with soft close drawers and doors, under cabinet lighting, pantry with pull-out shelving and stainless-steel appliances. The kitchen overlooks the dining room. Enjoy your morning coffee or summer evenings on the deck. The master bedroom provides a walk-in closet. The secondary bedroom is just steps to the full bathroom. Move right into this condo with new flooring, paint (walls & trim), textured ceilings, updated lighting; new LG stackable washer & dryer. The oversized, attached garage offers excellent storage space. Conveniently located this must-see condo is minutes from schools, parks, dining and shopping with easy access to I-25 and Powers Corridor.
- Type:
- Condo
- Sq.Ft.:
- 977
- Status:
- Active
- Beds:
- 2
- Year built:
- 1986
- Baths:
- 2.00
- MLS#:
- 8772183
ADDITIONAL INFORMATION
This beautifully remodeled two-bedroom condo offers a perfect blend of modern comfort and natural beauty, featuring a cozy fireplace and an open, light-filled living space. The updated kitchen includes sleek countertops and white appliances, making it both functional and stylish for cooking and entertaining. The spacious living area flows seamlessly to a private balcony, where you can enjoy peaceful views of the adjacent park. Both bedrooms are generously sized with ample closet space, and the updated bathroom boasts contemporary finishes. Backing to a lush park, this home offers a tranquil retreat with the convenience of urban living, making it an ideal choice for first-time buyers, downsizers, or anyone looking for a move-in-ready, charming condo.
Andrea Conner, Colorado License # ER.100067447, Xome Inc., License #EC100044283, [email protected], 844-400-9663, 750 State Highway 121 Bypass, Suite 100, Lewisville, TX 75067

The content relating to real estate for sale in this Web site comes in part from the Internet Data eXchange (“IDX”) program of METROLIST, INC., DBA RECOLORADO® Real estate listings held by brokers other than this broker are marked with the IDX Logo. This information is being provided for the consumers’ personal, non-commercial use and may not be used for any other purpose. All information subject to change and should be independently verified. © 2024 METROLIST, INC., DBA RECOLORADO® – All Rights Reserved Click Here to view Full REcolorado Disclaimer
Andrea Conner, Colorado License # ER.100067447, Xome Inc., License #EC100044283, [email protected], 844-400-9663, 750 State Highway 121 Bypass, Suite 100, Lewisville, TX 75067

Listing information Copyright 2024 Pikes Peak REALTOR® Services Corp. The real estate listing information and related content displayed on this site is provided exclusively for consumers' personal, non-commercial use and may not be used for any purpose other than to identify prospective properties consumers may be interested in purchasing. This information and related content is deemed reliable but is not guaranteed accurate by the Pikes Peak REALTOR® Services Corp.
Colorado Springs Real Estate
The median home value in Colorado Springs, CO is $440,500. This is lower than the county median home value of $456,200. The national median home value is $338,100. The average price of homes sold in Colorado Springs, CO is $440,500. Approximately 58.22% of Colorado Springs homes are owned, compared to 37.29% rented, while 4.49% are vacant. Colorado Springs real estate listings include condos, townhomes, and single family homes for sale. Commercial properties are also available. If you see a property you’re interested in, contact a Colorado Springs real estate agent to arrange a tour today!
Colorado Springs, Colorado 80910 has a population of 475,282. Colorado Springs 80910 is less family-centric than the surrounding county with 34.37% of the households containing married families with children. The county average for households married with children is 34.68%.
The median household income in Colorado Springs, Colorado 80910 is $71,957. The median household income for the surrounding county is $75,909 compared to the national median of $69,021. The median age of people living in Colorado Springs 80910 is 34.9 years.
Colorado Springs Weather
The average high temperature in July is 84.2 degrees, with an average low temperature in January of 17 degrees. The average rainfall is approximately 18.4 inches per year, with 57.3 inches of snow per year.
