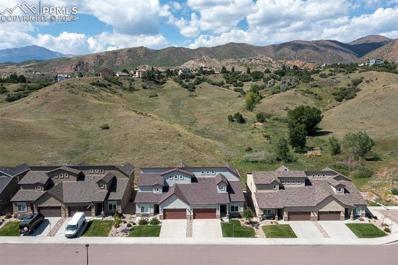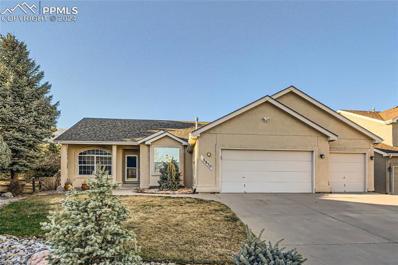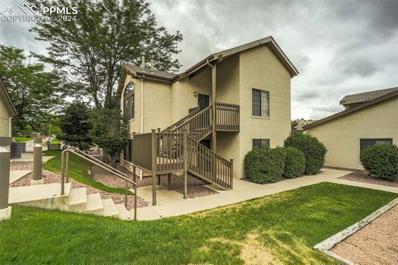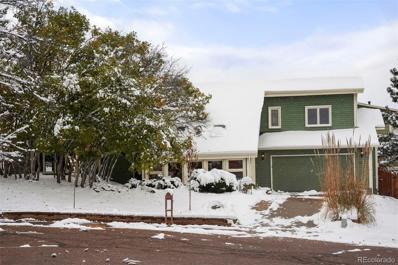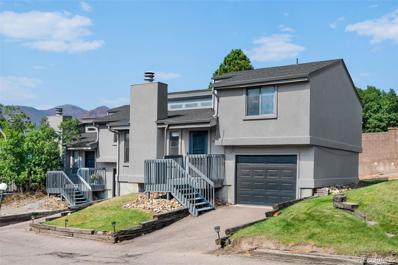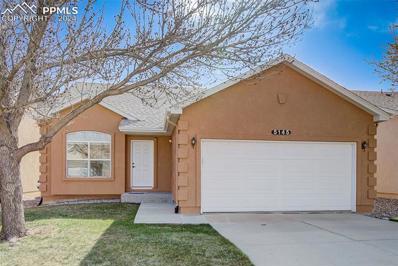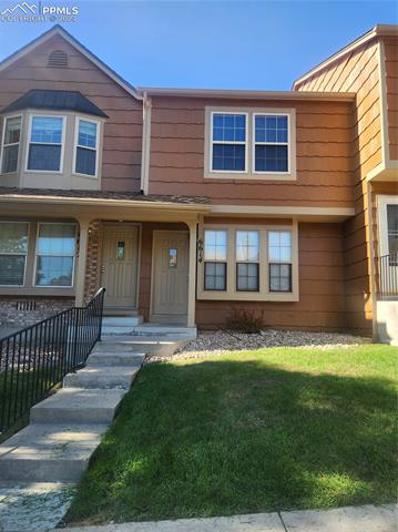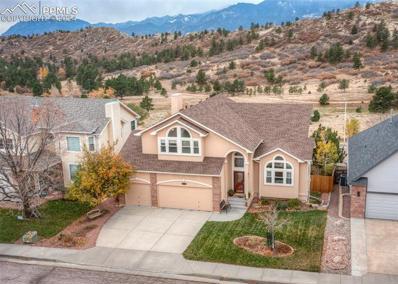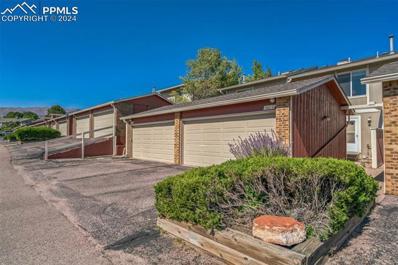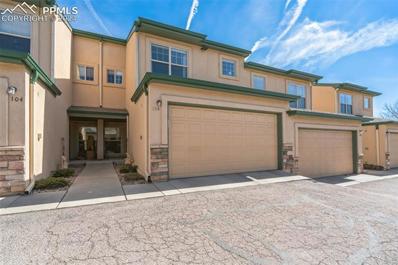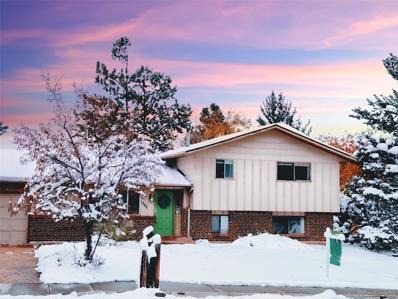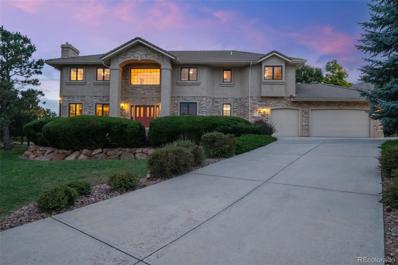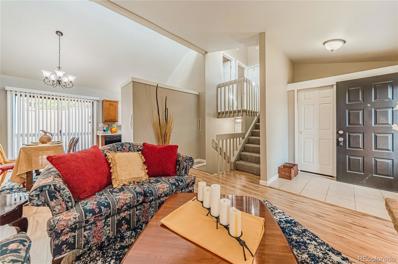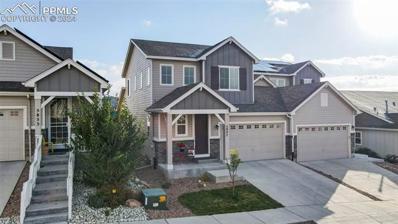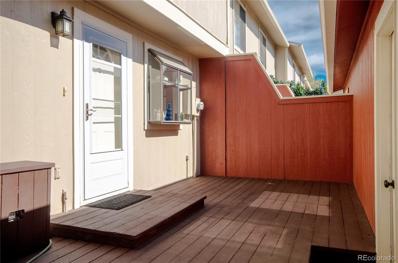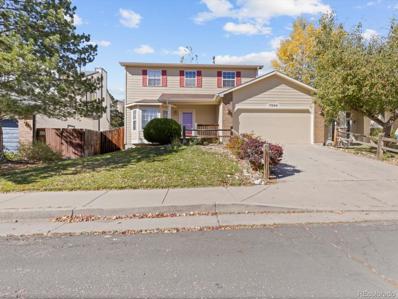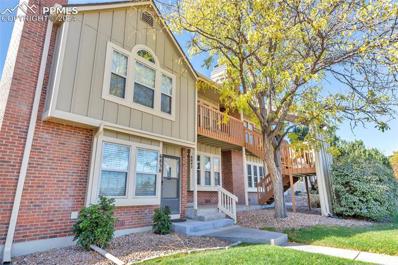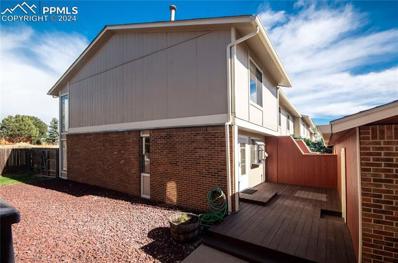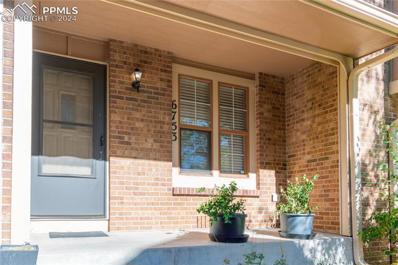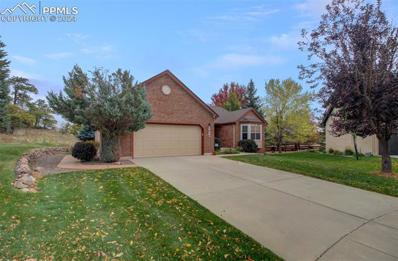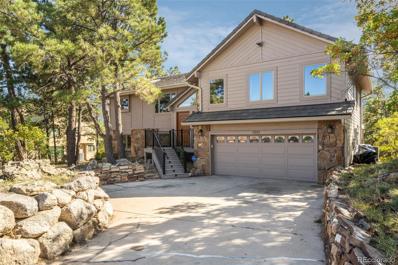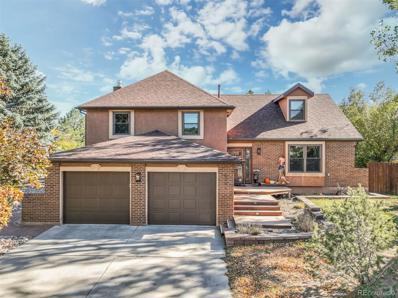Colorado Springs CO Homes for Sale
- Type:
- Other
- Sq.Ft.:
- 2,537
- Status:
- NEW LISTING
- Beds:
- 4
- Lot size:
- 0.09 Acres
- Year built:
- 2020
- Baths:
- 3.00
- MLS#:
- 8932815
ADDITIONAL INFORMATION
Luxury, maintenance-free living with awe inspiring views and a modern mountain lifestyle on Colorado Springs west side. This like-new 2020 upscale 4 bedroom Mountain Shadows patio home is ABSOLUTELY STUNNING with beautiful farmhouse accents, a fantastic floor plan, and breathtaking mountain views you must see to believe! Situated on THE premier lot in the 54-home community, property boasts amazing views from the private 37x16 rear patio that showcases gorgeous sunsets & sunrises over the foothills of Mountain Shadows Open Space. Welcome to your private west side sanctuary! Looking to right size with main level living? Home is perfectly sized & well designed with a comfortable 2,537 sq ft of upscale living space. Main level includes primary suite with stunning foothill views & a 2nd bedroom (or home office) off the entry next to 2nd full bath. Primary bath includes dual vanities, large walk in shower with seat, & fantastic walk in closet with built-in organizer & access to main level laundry. The home is bathed in natural sunlight with vaulted & high ceilings throughout & extensive windows. Large open kitchen with an expansive island includes SS appliances, gas stove, granite counters, farmers sink & pantry. Well appointed dining and living areas with a beautiful, modern stone gas fireplace open to kitchen with walk out to patio offering covered & uncovered spaces with metal fencing & gas line ideal for entertaining. Prepare to be awe struck when you ascend to the upper level & discover the HUGE open loft with a soaring ceiling, tons of natural light & captivating foothill views! Loft space makes a great family room with separate space for a gym, craft or play area along with two more large bedrooms & a full bath. Energy efficient furnace, AC & water heater for low utilities. Attached 2 car garage shines with newly added polyaspartic floor coating, overhead storage & 220V. Ideal location near many hiking/biking trails, Ute Valley Park & 7 minutes to I 25.
- Type:
- Single Family
- Sq.Ft.:
- 3,360
- Status:
- NEW LISTING
- Beds:
- 5
- Lot size:
- 0.39 Acres
- Year built:
- 1997
- Baths:
- 3.00
- MLS#:
- 6859973
ADDITIONAL INFORMATION
Enjoy your Colorado dream home in Mountain Shadows. This beautiful ranch home has natural wood floors throughout the main level. The large kitchen opens to the living room with natural gas fireplace perfect for hosting family & friends. Recently remodeled kitchen with large island, Bosch appliances, butcher block countertop and farm house sink. Formal Dining room with large picture window. Breakfast nook with bay window with views of your gorgeous fully mature backyard surrounded by evergreen trees that provide privacy. Spacious Primary Bedroom with attached bath on main level along with two additional bedrooms, hall bath and laundry. The entire lower level has top of the line LVP flooring, the huge rec room is perfect for lounging or entertaining with wet bar. Two additional bedrooms and hall bath. Enjoy central air in the summer. This home is move-In ready with new stucco and roof in 2019.
- Type:
- Condo
- Sq.Ft.:
- 843
- Status:
- NEW LISTING
- Beds:
- 1
- Lot size:
- 0.02 Acres
- Year built:
- 1996
- Baths:
- 1.00
- MLS#:
- 1372442
ADDITIONAL INFORMATION
This move-in ready condo is ideally located in the highly sought after Arbors Mountain Shadows community where you are within walking distance of Ute Valley park and easy access to schools, shops and restaurants. This community is beautifully landscaped and maintained. It hosts a clubhouse with an outdoor pool, hot tub, exercise room, and a large area to reserve for events or gatherings. From the entrance of the condo, you're greeted with a spacious open floor plan. Newer interior paint throughout. The great room boasts a gas fireplace, built-in storage/shelving and large windows letting in plenty of natural light. Walk-out from here to the covered patio. There is a dedicated dining area w /updated lighting that adjoins the kitchen. The kitchen has updated cabinets with black metal hardware, plenty of counter space as well as a raised bar area. The spacious primary bedroom has dual closets, a large window & ceiling fan. Easy access to a nearby full bath. The bathroom has tile shower surround & tub w bench. Full size laundry closet completes this functional floor plan. An attached 1+ car garage with no step entry, a storage closet, Central A/C, and plenty of guest parking are just some of the additional features that this beautiful property has to offer. Enjoy complete main level living and this stunning low maintenance community!
- Type:
- Single Family
- Sq.Ft.:
- 3,725
- Status:
- NEW LISTING
- Beds:
- 3
- Lot size:
- 0.23 Acres
- Year built:
- 1982
- Baths:
- 3.00
- MLS#:
- 5625481
- Subdivision:
- Rockrimmon
ADDITIONAL INFORMATION
Completely remodeled solar passive custom home that is perfectly nestled on almost a quarter acre lot with mature trees creating an abundance of privacy and located at the end of a quiet cul-de-sac in sought after Rockrimmon. Over 3,700 square feet all above ground with no basement, 2 story vaulted ceilings, gorgeous neutral hardwood floors throughout the main level, new lighting throughout, new wood and metal railings, freshly painted interior and exterior, large windows and multiple skylights flood the home with amazing natural light. Energy efficient solar passive design with high end radiant heat with a new high efficiency boiler featuring on demand hot water. Gorgeous updated kitchen w/ stunning slab granite counters, newer high quality stainless appliances, under and over cabinet lighting, large island and subway tile backsplash. Spacious dining room open to the kitchen which makes it great for entertaining and has a huge bay window. Expansive primary suite with vaulted ceilings, two closets and a completely remodeled 5 piece bath. The primary bath is the perfect oasis to pamper yourself and features heated tile floors, matte black plumbing fixtures, two vanities, stylish standalone tub, a massive shower with multiple shower heads, two handheld sprayers and seamless glass surround. All three baths have been completely remodeled. The low maintenance backyard provides the perfect atmosphere for relaxation and entertaining. Flagstone patio w/ pergola, flagstone walkways, a newer high end hot tub, massive blue spruce, aspen and scrub oak provide an amazing canopy and privacy. Expansive main level family room/theater room with built in projector and screen. Amazing sunroom with an abundance of large windows, vaulted ceilings and tile floors. Award winning School District 20. Walking distance to Foothills Elementary and Eagleview Middle School. Close proximity to Ute Vally Park which provides outdoor recreation opportunities w/ trails featuring sweeping views.
- Type:
- Townhouse
- Sq.Ft.:
- 880
- Status:
- NEW LISTING
- Beds:
- 2
- Year built:
- 1982
- Baths:
- 2.00
- MLS#:
- 1649527
- Subdivision:
- Territory North Twnhms
ADDITIONAL INFORMATION
Charming Townhome in Desirable Territory North – Just steps away from Ute Valley Park, this lovely townhome offers incredible mountain views and the opportunity to explore the park's hiking, mountain biking, and wildlife-watching attractions, including frequent deer sightings. Inside, the home boasts a spacious, open layout with seamless flow between the living room, dining area, and kitchen. Vaulted ceilings, luxury vinyl plank (LVP) floors, and a neutral color palette create a bright and inviting atmosphere. The cozy wood-burning fireplace, framed by a floor-to-ceiling wood accent surround and large stone hearth, adds warmth and charm. The kitchen features green and white cabinets, modern appliances, and a garden window perfect for growing herbs. Sliding doors off the dining area lead to a large deck, ideal for outdoor gatherings or relaxation. Upstairs, the home includes two bedrooms—one is a versatile loft-style space, perfect for an office or play area, while the primary bedroom offers a walk-in closet and direct access to a full bath. A convenient half bath is located on the main living level. The oversized one-car attached garage features a new 50A EV charging station and ample storage space. Recent updates include new rocks and runoff protection around the building in 2022. With easy access to groceries, dining, Garden of the Gods, and I-25, this move-in-ready townhome combines convenience, comfort, and natural beauty in a highly sought-after location. 3 virtually staged photos included.
- Type:
- Single Family
- Sq.Ft.:
- 1,767
- Status:
- NEW LISTING
- Beds:
- 3
- Lot size:
- 0.07 Acres
- Year built:
- 2000
- Baths:
- 3.00
- MLS#:
- 4732359
ADDITIONAL INFORMATION
Nain level living! Welcome to this charming ranch-style patio home, ideally located in the desirable northwest area of Colorado Springs within the peaceful, low-maintenance community of Pinon Glen. Offering 3 bedrooms, 3 bathrooms, and a 2-car garage, this home combines comfort and convenience. The HOA takes care of exterior maintenance, trash, and snow removal, making life here even easier. The main level features a spacious great room with vaulted ceilings, a gas fireplace, and an open-concept kitchen, dining, living area, laundry space and primary bed and bath. The primary suite is a true retreat, complete with a walk-in closet and an attached full bath with a double vanity. Upstairs, you'll find a versatile loft area, two additional bedrooms, and another full bathâ??providing ample space for guests, family, or a home office. The basement offers over 1,000 square feet of unfinished space, ready for your personal touch and customization. This home provides easy access to outdoor recreation, shopping, dining, and entertainment. Situated in the serene community of Pinon Glen, you'll enjoy a tranquil living environment with minimal upkeep required. With main-level living, a convenient 2-car garage, and main-level laundry, this home is move-in ready for those seeking a perfect blend of comfort, convenience, and style. Welcome home!
- Type:
- Condo
- Sq.Ft.:
- 1,088
- Status:
- Active
- Beds:
- 2
- Lot size:
- 0.01 Acres
- Year built:
- 1982
- Baths:
- 2.00
- MLS#:
- 2729193
ADDITIONAL INFORMATION
Check out this warm and inviting 2-bedroom, 2-bath condo in Ravencrest! This home has been completely remodeled and upgraded. Check out the new slate kitchen counters, fresh paint, and laminate floors throughout. This Rockrimmon Condo has been very well taken care of and needs almost nothing. This one comes with a stackable washer and dryer, dishwasher, refrigerator, range/oven, and a beautiful bay window that looks directly at Pulpit Rock. There is a huge open space with walking trails right out of the back gate! Don't miss this wonderful condo!
- Type:
- Single Family
- Sq.Ft.:
- 3,637
- Status:
- Active
- Beds:
- 4
- Lot size:
- 0.2 Acres
- Year built:
- 1994
- Baths:
- 3.00
- MLS#:
- 7976755
ADDITIONAL INFORMATION
One owner 3944 sq ft 4 bedroom, 2 1/2 bath two story with no rear neighbors & Ute Valley Park, Mountains & Pikes Peak Views. Upgrades include quartz counters in kitchen & all bathrooms, extensive porcelain tile flooring, Anderson Vinyl windows & sliding glass doors. Remodeled baths & stainless steel kitchen with brand new cabinets & quartz counters. Trex deck. Finished & painted 3 car garage ~ Walkout basement~ Game room with pool table~ 2 family rooms ~ Vaulted, Cathedral & Coffered ceilings. Beautiful landscaping with full sprinkler system. Curved stairway in 2 story entry ~ Rough in for 4th bath. Glass french doors. All 4 bedrooms on upper level. Impressive primary suite with large walki-in closet. 5 piece updated bath~ Bay windows~ window seats with storage ~ ceiling fans ~ brick faced gas log fireplace ~ custom book shelves ~ vessel sink ~ 12x7 laundry with full wall of cabinets, pantry, laundry sink & window. Immaculate condition & lovingly maintained inside & out. Other rooms are Game room and L off of family room.
- Type:
- Townhouse
- Sq.Ft.:
- 1,832
- Status:
- Active
- Beds:
- 3
- Lot size:
- 0.01 Acres
- Year built:
- 1979
- Baths:
- 3.00
- MLS#:
- 9509296
ADDITIONAL INFORMATION
Welcome to a beautifully maintained townhouse nestled in the desirable Rockrimmon community of Colorado Springs. This spacious 1,859 sq ft home features 3 bedrooms and 2.5 baths, providing the perfect blend of comfort and convenience. The open floor plan includes a generous living room with a cozy wood-burning fireplace, ideal for relaxation, along with a dining area and a conveniently located half bath. The finished basement adds valuable space with a separate bedroom and bathroom, perfect for guests or a private retreat. Enjoy the serenity of backing onto open space, offering stunning mountain views. Residents of The Townhome at Rockrimmon benefit from community amenities such as an indoor pool, sauna, recreation room, and tennis courts, enhancing your lifestyle with leisure options. Conveniently located near I-25, this home offers easy access to shopping, parks, and highly-rated District 20 schools, making it perfect for families and commuters alike. The property also includes a detached 2-car garage, providing ample parking and storage. Donâ??t miss this fantastic opportunity to own a lovely townhome in a sought-after community. Schedule your showing today to experience all that this charming residence has to offer!
- Type:
- Townhouse
- Sq.Ft.:
- 1,954
- Status:
- Active
- Beds:
- 3
- Lot size:
- 0.03 Acres
- Year built:
- 2005
- Baths:
- 3.00
- MLS#:
- 6134860
ADDITIONAL INFORMATION
GORGEOUS 2-story townhouse in Eaglepointe! Your future home offers 3 Bedrooms and 3 Bathrooms. The main level has a bright open floor plan with formal Living and Dining Rooms, a Family Room, and an eat-in Kitchen. Relax in front of the dual-sided fireplace, shared with both the living and family rooms. The Kitchen features stainless-steel appliances (Bosch dishwasher 2015, Electric stovetop 2023), and additional countertop/breakfast bar seating. Youâ??ll love the Karastan carpeting with the best pad money can buy to preserve carpet and provide maximum comfort for indoor traffic. The upper level has 3 Bedrooms, including the Primary, which features a private bath with dual vanities, and a walk-in closet. Washer/Dryer included (new dryer 2022). HOA amenities include a Clubhouse with billiards table, full kitchen with serving countertops, large screen TV, comfortable furniture, fitness room (ideal alternative to the costs of joining a fitness club) and a large outdoor balcony with grill overlooking pool and Mountain View! Resort-style livingâ??no lawn, landscaping, or snow removal responsibilities, and garbage pick up at your front door! window treatments, and oversized 2-car garage! Great locationâ??less than 2 mins from I-25, 5 mins to University Village Shopping Center with Costco, Kohls, and numerous restaurants. 7-9 mins from N Academy Blvd Shopping with Samâ??s Club, Walmart, Banking, and Grocery. 11-12 mins to Penrose Hospital, 15 mins to Garden of the Gods, 25 mins to Pikes Peak. Ideal walking trails with climbing hill adjacent to the property! Optum Medical Center is directly across Delmonico. Call for more information!
- Type:
- Single Family
- Sq.Ft.:
- 2,330
- Status:
- Active
- Beds:
- 3
- Lot size:
- 0.23 Acres
- Year built:
- 1977
- Baths:
- 3.00
- MLS#:
- 8126402
- Subdivision:
- Discovery
ADDITIONAL INFORMATION
Nestled in the desirable Rockrimmon neighborhood, this beautifully updated, home offers a perfect balance of modern living and natural beauty. Set on a spacious quarter-acre lot with mature trees, this home features 3 bedrooms, 3 bath, and an oversized 3-car garage ideal for both family living and entertaining. As you enter, you're greeted by an open-concept design with engineered hardwood floors. The updated kitchen is a chef's dream, featuring a large center island, sleek appliances, and plenty of counter space, making it perfect for cooking and hosting guests. Adjacent to the kitchen is a bright dining area and inviting living room, offering ample space for gatherings. Step out through the sliding glass doors to a large deck that overlooks the expansive backyard. The upper floor boasts three bedrooms, including the private primary suite with an attached 3/4 bath. The updated bathrooms feature modern fixtures and finishes. The primary suite also includes ample space for a cozy retreat. The lower level is a perfect blend of style and comfort, featuring a beautiful white-washed brick gas fireplace that sets the tone for cozy evenings. Luxury vinyl floors flow throughout this space, which also includes a guest bathroom for convenience. The fully finished basement is versatile, with two rooms that could be used as additional non-conforming bedroom, a home office, or recreation space—perfect for whatever your needs may be. This home has been well-maintained with several major upgrades since 2019, including a new furnace, water heater, roof, and electrical panel. With updated light fixtures and fresh interior paint throughout, this home feels fresh and modern. Situated with easy access to I-25, this home is minutes from top-rated schools, parks, and hiking trails. Shopping, dining, and entertainment options are also nearby, making this the perfect location for convenience and quality of life. Don’t miss the opportunity to own this exceptional home.
- Type:
- Other
- Sq.Ft.:
- 1,952
- Status:
- Active
- Beds:
- 3
- Year built:
- 2005
- Baths:
- 3.00
- MLS#:
- 6359835
- Subdivision:
- Eaglepointe Townhomes
ADDITIONAL INFORMATION
GORGEOUS 2-story townhouse in Eaglepointe! Your future home offers 3 Bedrooms and 3 Bathrooms. The main level has a bright open floor plan with formal Living and Dining Rooms, a Family Room, and an eat-in Kitchen. Relax in front of the dual-sided fireplace, shared with both the living and family rooms. The Kitchen features stainless-steel appliances (Bosch dishwasher 2015, Electric stovetop 2023), and additional countertop/breakfast bar seating. You'll love the Karastan carpeting with the best pad money can buy to preserve carpet and provide maximum comfort for indoor traffic. The upper level has 3 Bedrooms, including the Primary, which features a private bath with dual vanities, and a walk-in closet. Washer/Dryer included (new dryer 2022). HOA amenities include a Clubhouse with billiards table, full kitchen with serving countertops, large screen TV, comfortable furniture, fitness room (ideal alternative to the costs of joining a fitness club) and a large outdoor balcony with grill overlooking pool and Mountain View! Resort-style living-no lawn, landscaping, or snow removal responsibilities, and garbage pick up at your front door! $12k window treatments, and oversized 2-car garage! Great location-less than 2 mins from I-25, 5 mins to University Village Shopping Center with Costco, Kohls, and numerous restaurants. 7-9 mins from N Academy Blvd Shopping with Sam's Club, Walmart, Banking, and Grocery. 11-12 mins to Penrose Hospital, 15 mins to Garden of the Gods, 25 mins to Pikes Peak. Ideal walking trails with climbing hill adjacent to the property! Optum Medical Center is directly across Delmonico. Call for more information!
- Type:
- Single Family
- Sq.Ft.:
- 4,057
- Status:
- Active
- Beds:
- 5
- Lot size:
- 0.8 Acres
- Year built:
- 1993
- Baths:
- 4.00
- MLS#:
- 5234478
- Subdivision:
- Talon Ridge At Peregrine
ADDITIONAL INFORMATION
Nestled in the sought-after Talon Ridge at Peregrine, this original-owner home is a true gem. Boasting an elegant design and bathed in natural light, the property welcomes you with a long, beautifully landscaped driveway leading to a grand entryway. The formal dining room features a walk-out to the spacious back patio, perfect for indoor-outdoor entertaining. The main level includes a large, well-appointed kitchen, thoughtful living room, a cozy family room with soaring ceilings and a stunning wall of windows, and a convenient main-level bedroom and bathroom. Upstairs, the expansive primary bedroom is a luxurious retreat, complete with a wet bar, fireplace, private balcony, and an adjoining five-piece master bath featuring dual closets.Three additional bedrooms provide ample space, one of which includes its own ensuite bath. An unfinished basement offers endless possibilities for customization to suit your unique needs. With stunning views from every angle, an oversized lot, and 3 fireplaces, this home combines beauty and functionality in one of Peregrine’s most desirable neighborhoods.
- Type:
- Townhouse
- Sq.Ft.:
- 880
- Status:
- Active
- Beds:
- 2
- Lot size:
- 0.03 Acres
- Year built:
- 1982
- Baths:
- 1.00
- MLS#:
- 6127744
- Subdivision:
- Territory North Twnhms
ADDITIONAL INFORMATION
Adorable 2BR, 1BA townhome with 1-car attached garage located in most desirable quiet & serene Northwest part of Colorado Springs with Garden Of The Gods, Ute Valley, Pinon Valley & Pinecliff Valley parks being almost in your backyard * The vintage wood-burning fireplace brings stylish twist to an overall contemporary feel of the home * Vaulted ceilings & lots of windows allow for abundance of natural light to freely penetrate the space * The Northside private deck has beautiful mountain views while providing rare privacy & seclusion - you aren't going to see anyone or be seen by anyone while spending time on your private deck * You will also enjoy not having anyone above or below you * Up-to-date newer paint, carpet, high-end laminate flooring, quartz kitchen counter & large deep kitchen sink with modern faucet will turn cooking chores into everyday fun * Washer & Dryer are conveniently located upstairs on the bedroom level * Ceiling fan is for additional comfort * The 1-Car insulated & drywalled attached garage is large enough for a truck * Your private driveway is long enough for second car off-road parking * Newer Exterior Stucco & Roofs throughout the community * An ideal place for outdoor enthusiasts who love hiking, biking, precious wildlife, beautiful parks & rock outcroppings while being just minutes away from world-class shopping, restaurants, schools, hospitals, sporting events & entertainment * This home offers the best of both worlds - the secluded lock-&-leave low maintenance lifestyle & fabulous conveniences of the city just minutes away * That's why we love to live in Colorado Springs * The property was an income property for the owners & is sold in As-Is condition * The owners have never lived on the property & are not providing a SPD * There is some settling in the dining room that hasn't changed since the owners purchased the property in 2016 * The photos were done when property was furnished, but it's currently unfurnished *
- Type:
- Single Family
- Sq.Ft.:
- 3,907
- Status:
- Active
- Beds:
- 4
- Lot size:
- 0.26 Acres
- Year built:
- 1997
- Baths:
- 4.00
- MLS#:
- 4101605
- Subdivision:
- Bluffs At Rockrimmon
ADDITIONAL INFORMATION
Step inside this stunning home poised at the top of a quiet cul-de-sac with panoramic views. This home is move-in ready! The open floor plan with extensive hardwood flooring draws you into the foyer. With soaring ceilings and foothill views, the living room is a flexible space that can also be used as a music room or an office. The beautifully renovated kitchen boasts quartzite countertops, gas range, double ovens, sprawling island, dining nook & pantry. The kitchen adjoins the dining room and overlooks the family room making a perfect flow for entertaining. The family room is bathed in natural light and features a wall of windows framing the mesmerizing views and a cozy two-sided gas fireplace. The expanded composite deck provides a retractable awning and overlooks the foothills. Here, you can watch the sun set over the mountains. The home office offers the ideal workspace. Unwind in the primary retreat featuring an adjoining 5pc bathroom, dual closets, and yes, amazing mountain views. The upper level provides two secondary bedrooms and a Jack-and-Jill bathroom. The walk-out basement opens to a family room with a home theater and wetbar. Ideal for hosting guests, the basement has a bedroom and full bathroom with heated tile flooring. There are two storage rooms that provide an abundance of space to organize your belongings. Walk out to the private patio overlooking the back yard with mature trees and landscaping. Situated in the foothills of Northwest Colorado Springs, you will enjoy the splendors of mountain living and wildlife. Conveniently located to miles of hiking & biking trails in Ute Valley Park, Blodgett Open Space and Garden of the Gods, yet you are minutes from I-25 with easy access to downtown Co Springs, USAFA, District 20 schools, shopping and dining. This must-see home provides: extensive hardwood flooring; updated lighting; new windows, new roof, new exterior trim paint. Move right in & enjoy the amazing amenities, location and views of this home.
- Type:
- Single Family
- Sq.Ft.:
- 3,212
- Status:
- Active
- Beds:
- 5
- Lot size:
- 0.08 Acres
- Year built:
- 2019
- Baths:
- 4.00
- MLS#:
- 1988246
ADDITIONAL INFORMATION
Welcome to a gem of a community featuring newer construction on the west side! These paired homes include an ownerâ??s entry with laundry, a full basement, ownerâ??s suite on the main level with a 4-piece bath and walk-in closet, as well as an open kitchen with an island and pantry. The home builders at Century Communities brought convenience and modern amenities to an area that gets you to the mountains in just a few minutes! The main level features luxury vinyl plank throughout the living space, including a huge dining area just off the gourmet kitchen complete with double ovens, gas cooktop and tons of counter space. The living room is focused around a cozy gas fireplace and built-in shelving. From there, hook a right into the master bedroom retreat, or step out onto you large composite patio to enjoy the cool fall nights. But wait, there is so much more living space to see. Upstairs is a generous loft area that could be used for homework space or storage, as well as two huge bedrooms with large closets. The secondary bath is quite large with double sinks and granite countertops just like the master bathroom, but also featuring a tub/shower combo. Downstairs in the basement, which has high ceilings and tons of natural light, there is another large living space, a large bathroom and two more bedrooms. There are closets in all the right places giving you tons of options for storage, so go ahead and get all the Christmas decor you want this year.
- Type:
- Condo
- Sq.Ft.:
- 1,827
- Status:
- Active
- Beds:
- 3
- Lot size:
- 0.01 Acres
- Year built:
- 1979
- Baths:
- 3.00
- MLS#:
- 2798415
- Subdivision:
- The Townhomes At Rockrimmon
ADDITIONAL INFORMATION
Welcome to this spacious 3-bedroom, 3-bathroom home in the heart of The Springs! With 1,827 sq ft of living space spread over two stories plus a full basement, this home is designed for both comfort and convenience. The main level features beautiful luxury vinyl plank (LVP) flooring, a cozy wood-burning fireplace in the living room, and direct access to a private patio—perfect for relaxing or entertaining. A convenient half bath is located just off the foyer. Two large windows, floor to ceiling in the family room allow for natural light to flow easily. Upstairs, you'll find the master bedroom with great views, and a second bedroom flexible space that can easily be opened up to be a loft. The basement offers even more versatility, featuring a large bedroom, spacious utility room, separate storage room, and a 3/4 bath. Situated in an ideal location, you're just minutes from I-25, making commuting and travel a breeze. This condo offers a blend of comfort, space, and accessibility—don’t miss out on this gem! This community offers great amenities. Enjoy the pool, hot tub or sauna or hang out in the recreation room. Need to shower after going for a swim? No problem, there are 2 shower rooms!
- Type:
- Single Family
- Sq.Ft.:
- 1,681
- Status:
- Active
- Beds:
- 4
- Lot size:
- 0.15 Acres
- Year built:
- 1996
- Baths:
- 4.00
- MLS#:
- 6549559
- Subdivision:
- Oak Valley
ADDITIONAL INFORMATION
Welcome to your West End Oasis! Tucked away in a quiet cul-de-sac against the Northwest foothills of Colorado Springs, this spacious 4 bedrooms, 4 bath 2,263 sqft home offers serenity that you can make your own. As you drive up you will enjoy the fully landscaped front yard & porch ready for you to relax. As you enter the home through the front porch you are welcomed by natural hardwood floors, 9-foot ceilings, and a spacious formal living and dining room with newly painted rooms throughout. Walking further you see the large kitchen with custom tile and butcher block island with abundance of storage including a pantry. Off the kitchen is the inviting living room where you can sip hot chocolate by the gas fireplace. Upstairs you will discover 3 bedrooms including your large master bedroom sanctuary, a large walk-in closet, and 5 piece bathroom with shower and soaking tub. In the fully finished basement you will find a cozy den, bathroom, and 4th bedroom with a custom climbing wall. The backyard oasis has been lovingly maintained with a European paver stone patio, hot tub hookups for cozy nights as the snow is falling, sprinkler system, prolific plum, apple and cherry trees, blackberry and raspberry bushes, and raised garden beds that have maintained year round veggie harvests for years. Large mature trees provide shade while still allowing the grass to grow. This home has a newer roof, water heater, AC, and HVAC. Now, its just waiting for you to make it your own.
- Type:
- Condo
- Sq.Ft.:
- 544
- Status:
- Active
- Beds:
- 1
- Year built:
- 1982
- Baths:
- 1.00
- MLS#:
- 9274734
ADDITIONAL INFORMATION
This updated ground-floor condo in Ravencrest offers a desirable location with stunning views of Pikes Peak. Enjoy the convenience of a fenced back patio, perfect for outdoor relaxation, and an attached storage unit for extra space. The complex also offers a pool with clubhouse with Pikes Peak views. Easy access to I-25, UCCS, shopping, and nearby hiking trails, this home offers both comfort and accessibility.
- Type:
- Condo
- Sq.Ft.:
- 1,795
- Status:
- Active
- Beds:
- 3
- Lot size:
- 0.01 Acres
- Year built:
- 1979
- Baths:
- 3.00
- MLS#:
- 2716327
ADDITIONAL INFORMATION
Welcome to this spacious 3-bedroom, 3-bathroom home in the heart of The Springs! With 1,827 sq ft of living space spread over two stories plus a full basement, this home is designed for both comfort and convenience. The main level features beautiful luxury vinyl plank (LVP) flooring, a cozy wood-burning fireplace in the living room, and direct access to a private patioâ??perfect for relaxing or entertaining. A convenient half bath is located just off the foyer. Two large windows, floor to ceiling in the family room allow for natural light to flow easily. Upstairs, you'll find the master bedroom with great views, and a second bedroom flexible space that can easily be opened up to be a loft. The basement offers even more versatility, featuring a large bedroom, spacious utility room, separate storage room, and a 3/4 bath. Situated in an ideal location, you're just minutes from I-25, making commuting and travel a breeze. This condo offers a blend of comfort, space, and accessibilityâ??donâ??t miss out on this gem! This community offers great amenities. Enjoy the pool, hot tub or sauna or hang out in the recreation room. Need to shower after going for a swim? No problem, there are 2 shower rooms!
- Type:
- Condo
- Sq.Ft.:
- 1,088
- Status:
- Active
- Beds:
- 2
- Lot size:
- 0.01 Acres
- Year built:
- 1982
- Baths:
- 2.00
- MLS#:
- 8306227
ADDITIONAL INFORMATION
Step into this freshly painted, sparkling clean 2-bedroom, 2-bath charmer! With newer carpet, massive bedrooms, cozy fireplace, and a private back patio and garden bed, this home feels like a hidden retreat, with a prime spot right across from the pool! There's a literal ton of natural light and skylights in each bathroom, too! Itâ??s perfect for relaxing, entertaining, or just soaking in the charm. Donâ??t miss out on this adorable home - itâ??s ready to welcome you!
Open House:
Saturday, 11/16 10:00-12:00PM
- Type:
- Single Family
- Sq.Ft.:
- 3,238
- Status:
- Active
- Beds:
- 4
- Lot size:
- 0.26 Acres
- Year built:
- 1996
- Baths:
- 3.00
- MLS#:
- 6367115
ADDITIONAL INFORMATION
Donâ??t miss the chance to own this beautiful, move-in ready ranch-style home located in Rockledge at Peregrine! Step inside to discover vaulted ceilings, an abundance of natural light, and breathtaking mountain views. The home features natural wood floors, brand new carpet, and fresh paint throughout. The open floor plan is perfect for modern living, with a formal dining room, a spacious living area, and gourmet kitchen. The kitchen is a chefâ??s dream, complete with a double convection oven/microwave, stove top, wine fridge, and stunning quartz countertops. Enjoy casual meals at the breakfast bar or in the cozy kitchen nook. Step out onto the expansive deck to take in the serene views and spot the visiting deer. The main level features a luxurious master suite with a 5-piece bath, walk-in closet, and newly updated granite countertops. A second large bedroom and full bath complete the main floor. The fully finished basement offers endless possibilities with a huge family room, a bonus room, two additional spacious bedrooms, 3/4 bath, and a wet bar equipped with both a mini fridge and a wine fridge. There's also a generous 246 sq ft storage area. Nestled on a quiet cul-de-sac, this home includes a 2-car garage and is truly stunning in every detail. Welcome to your dream home!
- Type:
- Single Family
- Sq.Ft.:
- 2,764
- Status:
- Active
- Beds:
- 4
- Lot size:
- 0.2 Acres
- Year built:
- 1982
- Baths:
- 3.00
- MLS#:
- 2082952
ADDITIONAL INFORMATION
Welcome to Your Dream Home! Nestled in a tranquil cul-de-sac, this stunning 4-bed, 3-bath residence is perfectly situated in the heart of Rockrimmon, just moments from scenic hiking trails, including the breathtaking Ute Valley Park. This home is only a short walk to Academy District 20's Foothills Elementary School/Park and Eagleview Middle School. As you arrive, you're greeted by a beautifully landscaped front yard with mature trees and captivating mountain views. The backyard is a true outdoor oasis, featuring a gorgeous stamped concrete patio shaded by an electric retractable awningâ??ideal for entertaining. Step inside to a beautifully tiled entryway with garage access. The upper level boasts a spacious great room with vaulted ceilings and lots of natural light. This flows seamlessly into the dining area and the chefâ??s kitchen, featuring gleaming hardwood floors, quartz countertops, stainless steel appliances, a gas range, and a sunny dining nook. From the kitchen or dining room, step out onto the composite deck to savor your morning coffee, with another retractable awning to keep you cool on warm days. The primary suite features large windows overlooking the backyard, walk-in closet, bathroom with two vanities and a standalone shower. An additional bedroom on this level can serve as an office/flex space, alongside a remodeled full bathroom with ceramic tile flooring, a skylight, and jetted tub. Step down to the lower level to the cozy family room, anchored by a charming brick gas fireplace. Here, youâ??ll find two spacious bedrooms, a large bathroom with shower, a spacious laundry room with storage, and a large storage room. The lower-level bedrooms also feature new paint and carpet. Updates include a brand new Atlas StormMaster asphalt shingle class-4 roof, new Andersen fire-rated, energy efficient front door and foyer door leading to the garage and many Renewal by Andersen windows. This home has so much to offer. Donâ??t miss the opportunity to make it yours!
- Type:
- Single Family
- Sq.Ft.:
- 3,039
- Status:
- Active
- Beds:
- 5
- Lot size:
- 0.3 Acres
- Year built:
- 1984
- Baths:
- 3.00
- MLS#:
- 4556297
- Subdivision:
- Pinecliff
ADDITIONAL INFORMATION
Welcome to your dream home, a hidden gem in the prestigious Pinecliff neighborhood, where luxurious living meets nature’s tranquility. Set amidst mature trees that create a serene, forested ambiance, this beautifully updated and upgraded property offers a true sense of retreat. Upon entering, you’re greeted by newly refinished hardwood floors on the main level, radiating warmth and elegance. Upgraded light fixtures add a refined glow, enhancing each room’s ambiance. One of the home’s standout features is the expansive deck, where you can unwind in the hot tub and take in breathtaking views of the surrounding natural beauty. This deck also connects directly to the primary bedroom retreat—a spacious, comfortable sanctuary designed for peace and rejuvenation. The fully finished walk-out basement provides versatile living space for any lifestyle. Whether you envision a home theater, game room, or guest suite, the lower level’s direct access to the secluded backyard enhances the home’s retreat-like atmosphere, seamlessly blending indoor and outdoor living. Despite its mountain-like feel, this property is minutes from city conveniences, including shopping, dining, and entertainment. Ute Valley Park trailheads are nearby, making it easy to explore the outdoors. Pinecliff combines the luxury of nature with urban ease, giving you the best of both worlds. This energy-efficient home has numerous upgrades, including a solar system, a 98% efficient furnace, energy-efficient doors and windows, and a cement composite roof with a radiant energy barrier. With a 220-volt outlet in the garage for an EV charger, the home is ready for sustainable living. Utility costs are impressively low, averaging $115.68 per month in summer and $151.91 in winter. Don’t miss this opportunity to own an exceptional property in one of Colorado Springs’ most coveted neighborhoods.
- Type:
- Single Family
- Sq.Ft.:
- 2,696
- Status:
- Active
- Beds:
- 4
- Lot size:
- 0.21 Acres
- Year built:
- 1982
- Baths:
- 3.00
- MLS#:
- 2691155
- Subdivision:
- Comstock Village
ADDITIONAL INFORMATION
This beautifully updated home is the perfect retreat. Enjoy quick access to District 20 Foothills Elementary School just across the street! Year-round access to nearby parks, trails, and open space. The attractive stucco and brick exterior welcomes you into a stunning interior. Recent renovations in 2022 include new windows, flooring, and paint throughout. Fully remodeled kitchen boasting stainless steel appliances, a double oven, a smooth cooktop range & hood, decorative tile backsplash, and recessed lighting. As you enter through the impressive front door it opens up to an entryway that features vaulted ceilings and open floor plan with an abundance of natural light. The dining room offers a door leading out to the back deck. Upstairs, the master suite includes an ensuite bath, complemented by additional bedrooms and a hall bath with a skylight. The lower level is warm and inviting, featuring a brick gas fireplace with beautiful tile surround, large windows, and a walkout slider to the patio. Convenient access to the garage and a mudroom.The basement level offers a spacious garden-level rec room with recessed lighting, a full bath, an additional bedroom, and a laundry area with front-loading washer and dryer. Along with a mechanical room featuring a newer furnace. The backyard is a true sanctuary for entertaining, complete with a composite deck, metal spindles, a curved paver patio with a 10' x 10' pergola, a seating area, and lush landscaping that includes trees and a privacy fence. Brand-new roof installed in the fall of 2023.This home is amazing, don’t miss this incredible opportunity.
Andrea Conner, Colorado License # ER.100067447, Xome Inc., License #EC100044283, [email protected], 844-400-9663, 750 State Highway 121 Bypass, Suite 100, Lewisville, TX 75067

Listing information Copyright 2024 Pikes Peak REALTOR® Services Corp. The real estate listing information and related content displayed on this site is provided exclusively for consumers' personal, non-commercial use and may not be used for any purpose other than to identify prospective properties consumers may be interested in purchasing. This information and related content is deemed reliable but is not guaranteed accurate by the Pikes Peak REALTOR® Services Corp.
Andrea Conner, Colorado License # ER.100067447, Xome Inc., License #EC100044283, [email protected], 844-400-9663, 750 State Highway 121 Bypass, Suite 100, Lewisville, TX 75067

The content relating to real estate for sale in this Web site comes in part from the Internet Data eXchange (“IDX”) program of METROLIST, INC., DBA RECOLORADO® Real estate listings held by brokers other than this broker are marked with the IDX Logo. This information is being provided for the consumers’ personal, non-commercial use and may not be used for any other purpose. All information subject to change and should be independently verified. © 2024 METROLIST, INC., DBA RECOLORADO® – All Rights Reserved Click Here to view Full REcolorado Disclaimer
| Listing information is provided exclusively for consumers' personal, non-commercial use and may not be used for any purpose other than to identify prospective properties consumers may be interested in purchasing. Information source: Information and Real Estate Services, LLC. Provided for limited non-commercial use only under IRES Rules. © Copyright IRES |
Colorado Springs Real Estate
The median home value in Colorado Springs, CO is $440,500. This is lower than the county median home value of $456,200. The national median home value is $338,100. The average price of homes sold in Colorado Springs, CO is $440,500. Approximately 58.22% of Colorado Springs homes are owned, compared to 37.29% rented, while 4.49% are vacant. Colorado Springs real estate listings include condos, townhomes, and single family homes for sale. Commercial properties are also available. If you see a property you’re interested in, contact a Colorado Springs real estate agent to arrange a tour today!
Colorado Springs, Colorado 80919 has a population of 475,282. Colorado Springs 80919 is less family-centric than the surrounding county with 34.37% of the households containing married families with children. The county average for households married with children is 34.68%.
The median household income in Colorado Springs, Colorado 80919 is $71,957. The median household income for the surrounding county is $75,909 compared to the national median of $69,021. The median age of people living in Colorado Springs 80919 is 34.9 years.
Colorado Springs Weather
The average high temperature in July is 84.2 degrees, with an average low temperature in January of 17 degrees. The average rainfall is approximately 18.4 inches per year, with 57.3 inches of snow per year.
