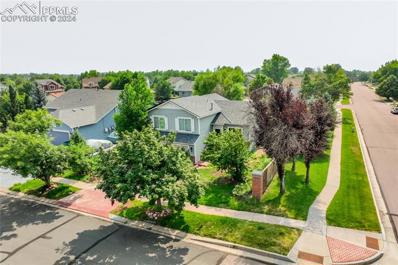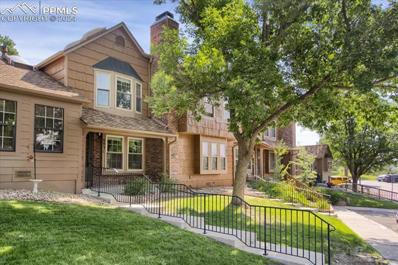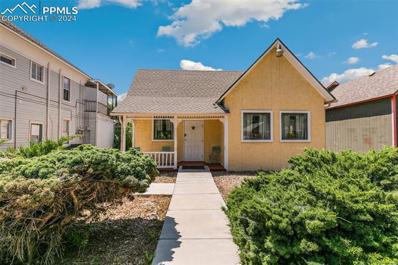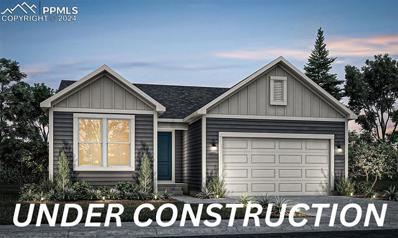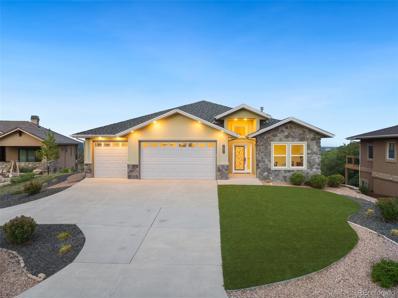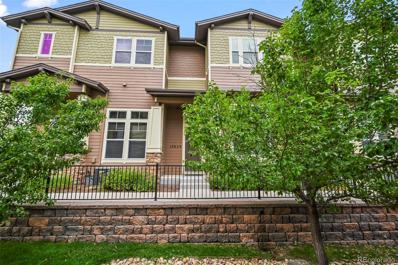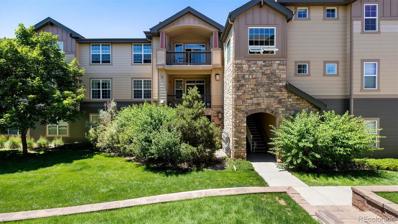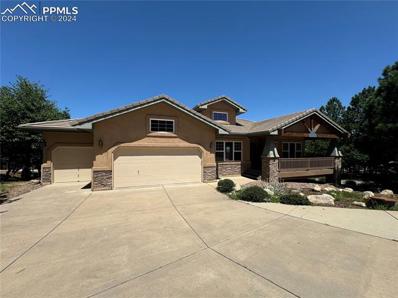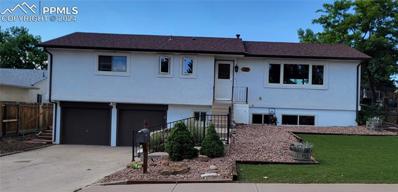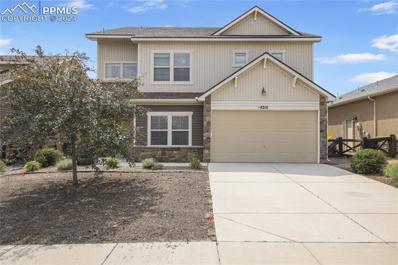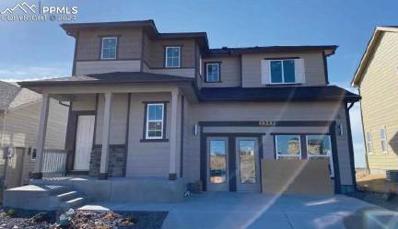Colorado Springs CO Homes for Sale
- Type:
- Single Family
- Sq.Ft.:
- 1,688
- Status:
- Active
- Beds:
- 3
- Lot size:
- 0.21 Acres
- Year built:
- 1999
- Baths:
- 3.00
- MLS#:
- 7465696
ADDITIONAL INFORMATION
Discover this inviting home with a thoughtfully designed floorplan in the desirable Villages at Sand Creek, complete with energy-saving solar panels that are fully paid off. Featuring 3 bedrooms, 2.5 baths, and an unfinished basement, this residence offers ample space and potential. As you step inside, you'll be greeted by soaring vaulted ceilings that enhance the sense of openness. The kitchen and dining area seamlessly flow into a spacious, fenced backyard, perfect for outdoor gatherings and relaxation. The cozy living room boasts a gas fireplace, abundant natural light, and a convenient half bath with a laundry room. Upstairs, you'll find three comfortable bedrooms, including a primary suite with an attached full bath, along with an additional full bath in the hall. Don't miss the opportunity to make this delightful home yours. Schedule your showing today!
- Type:
- Condo
- Sq.Ft.:
- 992
- Status:
- Active
- Beds:
- 2
- Year built:
- 1982
- Baths:
- 2.00
- MLS#:
- 2721621
ADDITIONAL INFORMATION
Beautiful 2 story townhome in the desired Rockrimmon and D-20 school district. This home has newer carpet with vinyl windows throughout. The kitchen has updated/freshly painted cabinets. The main level has a great fireplace and a large living room. The kitchen has a back deck off of it and open space behind the property. The main level also has a guest/powder bathroom, and access to the crawlspace for storage. Upstairs there is 2 bedrooms, a full bathroom and laundry. The upstairs rooms have good views of the mountains and large closets. The property comes with an assigned parking spot and the complex has a community pool. Come and enjoy this beautiful townhome.
- Type:
- Single Family
- Sq.Ft.:
- 968
- Status:
- Active
- Beds:
- n/a
- Lot size:
- 0.17 Acres
- Year built:
- 1908
- Baths:
- 1.00
- MLS#:
- 2304934
ADDITIONAL INFORMATION
Welcome to this unique property, perfectly situated in Old Colorado City, surrounded by charming shops, vibrant restaurants, and rich historical character. This property is a rare find, offering the flexibility to serve both commercial and residential purposes, making it an ideal investment for entrepreneurs, or with some conversions, a sweet living space. Zoned C5, the property is fully equipped with a commercial kitchen, meticulously designed, and approved by Regional Building Department. The kitchen is ready to support your culinary ventures, whether you dream of opening a cozy coffee shop, a bustling sandwich spot, or any food-related business that could benefit from high foot traffic in this thriving area. The building's exterior retains its historic charm, blending seamlessly into the Old Colorado City aesthetic while providing modern amenities inside. Twelve parking spaces in the back makes this location highly desirable for business owners and their customers. With its strategic location, versatile zoning, and fully approved commercial kitchen, this property presents an exceptional opportunity for those looking to establish a business or create a unique living space in one of Colorado Springsâ?? most sought-after neighborhoods. Donâ??t miss out on this chance to be a part of Old Colorado Cityâ??s vibrant communityâ??schedule your showing today!
- Type:
- Single Family
- Sq.Ft.:
- 3,481
- Status:
- Active
- Beds:
- 5
- Lot size:
- 0.21 Acres
- Year built:
- 2024
- Baths:
- 3.00
- MLS#:
- 7577547
ADDITIONAL INFORMATION
The Lilac Home is our cherished ranch-style residence, encompassing five bedrooms and three bathrooms. It features a grand open kitchen that seamlessly connects to the dining room, as well as spacious pantries. Additionally, the expansive basement provides abundant usable space and ample storage options.
- Type:
- Single Family
- Sq.Ft.:
- 2,817
- Status:
- Active
- Beds:
- 4
- Lot size:
- 0.18 Acres
- Year built:
- 2024
- Baths:
- 3.00
- MLS#:
- 4848463
ADDITIONAL INFORMATION
The Sage home is an open-concept residence thoughtfully designed to enhance everyday living. This spacious ranch-style property features three bedrooms, a kitchen, a family room, and a laundry room conveniently located on the main level. The finished basement includes a fourth bedroom as well as a generous recreational room. Additionally, this home boasts a large unfinished storage area, providing potential for future expansion.
- Type:
- Single Family
- Sq.Ft.:
- 2,853
- Status:
- Active
- Beds:
- 4
- Lot size:
- 0.18 Acres
- Year built:
- 2024
- Baths:
- 4.00
- MLS#:
- 6849631
ADDITIONAL INFORMATION
The Mahogany home showcases a thoughtfully designed and inclusive layout, seamlessly connecting the kitchen, dining area, and family room. It includes a discreet flex space that can serve as an office, as well as a convenient mudroom at the entrance. The spacious loft located upstairs provides additional living space near the bedrooms, with the laundry facilities conveniently situated near the main bedrooms. Additionally, this home features an impressive entertainment area in the basement, along with an extra room and bathroom, all complemented by ample storage options.
- Type:
- Single Family
- Sq.Ft.:
- 1,638
- Status:
- Active
- Beds:
- 2
- Lot size:
- 0.18 Acres
- Year built:
- 1996
- Baths:
- 2.00
- MLS#:
- 7612627
- Subdivision:
- Other
ADDITIONAL INFORMATION
If you have been looking for a home on the West side, here it is. Enjoy the peace and tranquility of living in this awesome neighborhood. Walking distance to Garden of the Gods Park, and right on the border between Old Colorado City and Manitou Springs. A quick drive or bike ride will get you to downtown Manitou Springs with all of its unique shops and restaurants. This is one of the newer homes in the neighborhood, with a big, open floor plan and tons of windows to bring in the sunshine and take advantage of the views. Very close to the Red Rock Open Space for tons of trails to enjoy. For those that enjoy the challenge of the Manitou Incline....you are perfectly positioned to get there quickly. So much to say about this unique property and the amazing location. Come see us today and make us your new home.
- Type:
- Single Family
- Sq.Ft.:
- 3,717
- Status:
- Active
- Beds:
- 6
- Lot size:
- 0.23 Acres
- Year built:
- 1973
- Baths:
- 4.00
- MLS#:
- 7110447
ADDITIONAL INFORMATION
BIG and BEAUTIFUL HOME in Desirable Village Seven Neighborhood! This stunning property offers six bedrooms and four baths across 3,717 square feet of luxurious living space, showcasing gorgeous upgrades throughout, making it a true gem. The kitchen is a chef's delight with modern backsplash, stainless steel appliances, and granite countertops. The main level family room is perfect for entertaining or relaxing, featuring a cozy fireplace and a walkout to the large back patio. With fresh exterior paint, including the back deck, and new gutters installed last year, the home boasts a modern and durable look, ideal for outdoor gatherings. Enjoy mountain views from the beautifully landscaped large backyard. This private oasis highlights mature trees, grapevines, fruit trees, hops, and much more. The large primary bedroom offers a romantic fireplace, setting the scene for ultimate relaxation, along with an en-suite bathroom and a spacious walk-in closet. The upstairs full bathroom showcases modern taste and elegant design, making it a true retreat. Effortlessly manage laundry with the convenient laundry chute. The four spacious and bright upstairs bedrooms are perfect for family and guests. With a spacious basement, the possibilities are endless. The large family room offers ample space and comfort, featuring a third fireplace and a brightly lit atmosphere that opens to the backyard. Two additional bedrooms and a bonus room for storage make this basement a delightful and versatile living area. Additional features include a radon mitigation system, three fireplaces, a fully finished walkout basement, and a water heater that is only 3 years old. THIS is the ONE you've been waiting to call HOME! Donâ??t miss the opportunity to make this exceptional property your own.
- Type:
- Single Family
- Sq.Ft.:
- 894
- Status:
- Active
- Beds:
- 3
- Lot size:
- 0.06 Acres
- Year built:
- 1970
- Baths:
- 1.00
- MLS#:
- 5840624
ADDITIONAL INFORMATION
Come see this beautifully updated ranch home. Fully renovated top to bottom, this home does not disappoint! The home features updated flooring, modern lighting, a completely updated kitchen with granite countertops, stainless appliances, and backsplash! Open floor plan with living and dining spaces. Down the hall, you will find the spacious primary bedroom with a large walk-in closet. The additional two bedrooms and bathroom are inviting and bright. This home has a spacious fully fenced yard, great for outdoor fun. Conveniently located near military bases, COS airport, shopping centers, grocery stores and just minutes away from the Powers corridor. Come see this home today!
- Type:
- Single Family
- Sq.Ft.:
- 3,746
- Status:
- Active
- Beds:
- 5
- Lot size:
- 0.19 Acres
- Year built:
- 2004
- Baths:
- 4.00
- MLS#:
- 1601628
ADDITIONAL INFORMATION
Indigo Ranch is one of the last hidden gems of Colorado Springs. Tucked into a tranquil, meandering, woodland open space and trail system, you'll really notice how quiet and serene this area is, all while having quick access to the super convenient Powers Corridor. This home has many new features that set it apart from anything else out there, so make sure to take a look. The kitchen boasts new quartz countertops with custom tile backsplash. The home features new plumbing fixtures, high-end Cali LVP floors, new high density carpet, updated baseboards, new exterior paint, frameless shower surround in the master bathroom and many other recent updates. All "the new" is finished off with the important necessities like stainless steel appliances, a generous mud room and laundry space, great deck for those weekend BBQs, and most notably, quick access to the Stetson Hills Open Space with miles of trails and parks. Don't forget this is one of Classic Homes most prized models with the master bedroom and 3 additional bedrooms being tucked away upstairs to ensure both plenty of room and privacy. The master bathroom has a double vanity, free standing shower and soaking tub, not to mention a spacious walk-in closet. The basement is huge and has a great wet bar, gaming area, and plenty of room for that home theater set up. An additional large bedroom and bathroom finish off this garden level basement to a manicured and easy-maintenance yard.
- Type:
- Single Family
- Sq.Ft.:
- 3,812
- Status:
- Active
- Beds:
- 3
- Lot size:
- 0.29 Acres
- Year built:
- 2014
- Baths:
- 4.00
- MLS#:
- 9052166
- Subdivision:
- Villas At Mesa Park
ADDITIONAL INFORMATION
Sunrises and City Lights! Stunning Custom Rancher backing to Sondermann Park and overlooking all of Downtown Colorado Springs. Nestled in this Gated community of only 11 homes. Premium Views surround you with glass across the back of the home to enjoy the view from almost every room in the house. Even the Front office has mountain views! A True Chef's Gourmet Kitchen with 5 Star Range, Double Oven, Plus a Steam Oven, Salamander Oven for finishing those perfectly cooked dishes. Top of the line dual refrigerators/freezers. Huge walk in pantry. Primary Suite on the main with a walk out to the expansive deck and tremendous views. 5 piece bath with a Steam Shower. Basement finished with a large entertaining/gaming/media room that walks out to the patio. Extra large work out room with floor to ceiling windows to enjoy the view while you walk on the treadmill. Basement office/bedroom walks out to the patio and enjoys the views. 3rd bedroom with walk in closet. Plus extra storage! Oversized 3 car garage. Gorgeous Landscaping with Coffee/Wine Patio on the edge of the Park. All just minutes off I25 and downtown. Enjoy a hike right from your back patio!
- Type:
- Single Family
- Sq.Ft.:
- 2,208
- Status:
- Active
- Beds:
- 5
- Lot size:
- 0.15 Acres
- Year built:
- 1987
- Baths:
- 4.00
- MLS#:
- 3188976
ADDITIONAL INFORMATION
Spacious split-level home in Woodland Hills Village! Situated on a private cul-de-sac with minimal traffic and convenient access from three entry points, this residence offers a peaceful setting with the benefits of living in the Briargate area. Zoned for the acclaimed Academy District 20 schools, this home is ideally positioned close to Powers and Academy, ensuring easy access to amenities and services. This home stands out as one of the few five-bedroom properties in the neighborhood, featuring an open floor plan that maximizes space and natural light. Freshly painted throughout, the interior boasts hardwood flooring in the living and dining areas. The updated kitchen is a highlight, showcasing new quartz countertops, a stylish tiled backsplash, and a breakfast bar that overlooks the lower-level family room. The family room features a cozy fireplace and walk-out access to the spacious backyard. The lower level also includes a convenient half bathroom and laundry area. Upstairs, you'll find three bedrooms, including an oversized and bright primary suite with double doors, vaulted ceilings, and a walk-in closet. The updated primary bathroom features new dual sinks, a quartz countertop, new mirrors and hardware, luxury vinyl plank flooring, and an oversized soaking tub. Another updated bathroom on the upper level provides additional comfort for family and guests. The finished basement enhances the home's versatility, with two bedroomsâ??one with its own ensuite bathroom. The spacious backyard is perfect for outdoor living, featuring a deck and a storage shed for added convenience. Additional features include a new roof and new water heater. Experience the perfect blend of space, modern updates, and an ideal location in this Woodland Hills Village gem!
- Type:
- Single Family
- Sq.Ft.:
- 3,791
- Status:
- Active
- Beds:
- 6
- Lot size:
- 0.23 Acres
- Year built:
- 2002
- Baths:
- 4.00
- MLS#:
- 4433174
- Subdivision:
- Pine Creek Sub
ADDITIONAL INFORMATION
Nestled in the prestigious Pink Creek neighborhood within the acclaimed District 20 schools, this luxurious two-story home offers unparalleled views of Pikes Peak and the Front Range, directly overlooking Pine Creek Golf Course's 4th tee. The exterior boasts an exquisite blend of stucco and stone, complemented by mature and meticulously maintained landscaping. As you step inside, you'll be greeted by an open floor plan featuring newly refinished hardwood floors and soaring high ceilings. The formal living and dining areas, adorned with custom built-ins, are perfect for entertaining, while large windows throughout the home provide stunning views from every angle. The inviting gas fireplace adds warmth and ambiance to the living space. The gourmet kitchen is a chef's dream, showcasing quartz countertops, a stone backsplash, stainless steel appliances, and a spacious walk-in pantry. A convenient main level 1/2 bath and laundry room adds to the home's functionality. The expansive covered back deck is perfect for outdoor living and entertaining. The luxurious master suite is a private retreat, offering breathtaking views, a cozy sitting area, and a spa-like bathroom with a soaking tub, glass shower, granite countertops, dual separate sinks, and a generous walk-in closet. The upper level features three additional bedrooms, each with ample closet space, and a fully renovated bathroom. The large walkout basement is an entertainer's paradise, featuring an entertainment area with projection tv, surround sound, wet bar with ample counter space and mini-fridge. The basement also includes two additional bedrooms with large walk-in closets and a fully renovated 3/4 bath with a spacious walk-in shower. Additional features include a three-car garage with epoxy floors. This home combines luxury, comfort and convenience in one of the most sought after locations. Don't miss the opportunity to make this stunning property your own!
- Type:
- Townhouse
- Sq.Ft.:
- 2,029
- Status:
- Active
- Beds:
- 3
- Lot size:
- 0.03 Acres
- Year built:
- 2008
- Baths:
- 3.00
- MLS#:
- 2046507
- Subdivision:
- Townes At Kettle Creek
ADDITIONAL INFORMATION
Discover your new home in this move-in ready 3-bedroom, 3-bath townhome, ideally located just minutes from shopping and top-rated D-20 schools. With an attached 2-car garage and stylish upgrades throughout, this home offers both convenience and luxury. Step inside to beautiful wood floors that lead you through an open and inviting floor plan. The modern kitchen is a chef's delight, featuring a gas stove, granite countertops, and stainless steel appliances. Whether you're preparing a gourmet meal or a quick snack, this kitchen has everything you need. Relax and unwind in the spacious living area, or step out onto the covered balcony to enjoy the fresh air and a quiet moment. The townhome's design ensures plenty of natural light and comfortable living spaces for you and your family. Each of the three bedrooms offers ample space and comfort, with three well-appointed bathrooms providing convenience and privacy. The attached 2-car garage provides additional storage and easy access to your vehicles. Located just minutes from shopping and highly-regarded D-20 schools, this townhome is perfect for families, professionals, or anyone looking for a low-maintenance lifestyle with all the amenities. Don't miss out on this exceptional property. Schedule your showing today and experience the best in townhome living!
- Type:
- Condo
- Sq.Ft.:
- 1,198
- Status:
- Active
- Beds:
- n/a
- Lot size:
- 0.01 Acres
- Year built:
- 2007
- Baths:
- MLS#:
- 8933774
- Subdivision:
- The Vistas At Nor'wood
ADDITIONAL INFORMATION
Light and bright 2nd floor condominium in the quiet community of The Vistas at Nor'wood. Open floor plan with 1198 SF of comfortable living space. Central air and heat for year-round comfort. Window blinds throughout. The Front Entry greets you with a tile floor, coat closet, and art niche. It flows into the Living Room with neutral carpet, a lighted ceiling fan, a gas-log fireplace for chilly nights, and a slider to a covered patio with an extra storage closet. The Eat-In Kitchen features a counter bar with pendant lights for informal dining, abundant cabinets with plenty of counterspace for kitchen storage and easy food preparation, and an adjoining Dining Area for easy food service and clean up. The Primary Bedroom is a spacious retreat with neutral carpet, a lighted ceiling fan, walk-in closet and adjoining Full Bathroom. The Primary Bathroom has a dual sink vanity, mirror, and tub/shower. A 2nd Bedroom with neutral carpet and a large view window shares a Full Hall Bathroom with vanity, mirror, and tub/shower. Laundry closet with electric hookup and washer and dryer in the unit. Ample open parking throughout the complex. Amenities include lots of beautiful green space, a pool, and sauna. The HOA provides lawn maintenance, snow and trash removal for easy, low-maintenance living. Ideally located in a quiet neighborhood within walking distance of schools. Enjoy the Powers Corridor and Academy Blvd. for shopping, restaurants, and entertainment. Cottonwood Park is minutes away and offers a water park for the kids, hiking trails, YMCA, a roller-blade court, and baseball and other sports fields for outdoor recreation. This condominium is MOVE-IN READY and waiting for you to make it your new home!
- Type:
- Single Family
- Sq.Ft.:
- 2,842
- Status:
- Active
- Beds:
- 4
- Lot size:
- 0.11 Acres
- Year built:
- 2024
- Baths:
- 4.00
- MLS#:
- 3244075
ADDITIONAL INFORMATION
Welcome to The Elwood! This particular home sits directly in front of the community park giving you incredible views from your living room. On the main floor you'll find your dining room, kitchen and living room. There is also an office/flex room and a half bath on this level. Upstairs you'll find a loft, 2 large secondary bedrooms, a laundry room, and your master bed & bath. In the basement you'll have ANOTHER living room, bedroom & bathroom. Landscaping & fencing included standard. *Please note this home is under construction slated for a November finish. Photos are of a previously built home*
- Type:
- Single Family
- Sq.Ft.:
- 3,428
- Status:
- Active
- Beds:
- 4
- Lot size:
- 0.38 Acres
- Year built:
- 2004
- Baths:
- 4.00
- MLS#:
- 2737717
ADDITIONAL INFORMATION
Living IN the mountains is the great part of the Upper Skyway area. You can relax on your back deck and look at the city lights or chill on the covered front porch with Cheyenne Mountain looking back. This beautiful home has a large formal dining room, main level office, kitchen with breakfast nook and an adjoining living room. The primary bedroom is on the main level and there are three more bedrooms and two bathrooms on the walkout basement level. The family room in the basement is large enough for game tables or just relaxing. The stucco and stone exterior finishes with concrete tile roof are high quality and low maintenance. The home includes central air conditioning, window coverings, appliances, washer dryer and even the gas grill on the back deck.
- Type:
- Townhouse
- Sq.Ft.:
- 1,507
- Status:
- Active
- Beds:
- 3
- Lot size:
- 0.02 Acres
- Year built:
- 2006
- Baths:
- 3.00
- MLS#:
- 9405613
- Subdivision:
- The Bluffs At Spring Creek
ADDITIONAL INFORMATION
Come home to this townhome located home on end unit in the complex on an inside building away from the road with two assigned parking spaces. Front covered porch allows for outdoor sitting and meeting the neighbors or just enjoying the lawn area on this inside unit. The home has been updated with laminate flooring on main level that has 9' ceilings, and laminate flooring in two of the bedrooms with carpet in the third bedroom. Upgraded Pella window throughout entire unit. Large Primary bedroom includes walk in closet, vaulted ceiling, ceiling fan and private attached bathroom. Additional full bathroom in hall to be shared with other two bedrooms. Ceiling fans in each bedroom and living room along with and multiple A/C units (window and portable) will keep it comfortable in the summer. Only a couple blocks away from a large park, and conveniently located near Ft. Carson, shopping and I-25.
- Type:
- Single Family
- Sq.Ft.:
- 2,151
- Status:
- Active
- Beds:
- 4
- Lot size:
- 0.18 Acres
- Year built:
- 1974
- Baths:
- 3.00
- MLS#:
- 8795227
ADDITIONAL INFORMATION
Raised ranch, Spacious living room w/large window, natural light & views of the mtns. Serene backyard with a nice outdoor deck and storage shed. Eat-in kitchen features a counter bar. Main & master bath have radiant heat-no more cold feet. Master & basement baths feature granite vanities. Large master & 2 bedrooms, complete main level. Basement has 23x13 family room, full bath, 4th bedroom & laundry room w/lots of storage. Large over-sized garage for work/storage space. Owner started to renovate and had to moved accross the country before it all could be finished. Owner will entertain offers.
- Type:
- Single Family
- Sq.Ft.:
- 3,370
- Status:
- Active
- Beds:
- 4
- Lot size:
- 0.13 Acres
- Year built:
- 2014
- Baths:
- 4.00
- MLS#:
- 2043452
ADDITIONAL INFORMATION
Welcome to the heart of Banning Lewis Ranch! This inviting residence boasts a beautiful open floor plan with countless upgrades, perfect for modern living and entertaining. Step into the great room that effortlessly flows into the kitchen, designed to be the heart of your home. The kitchen is a chef's delight, featuring elegant 42" knotty alder cabinets with crown molding, a gas stove, sleek stainless steel appliances, slab granite countertops, an oversized island, and a spacious walk-in pantry. Retreat to the master suite, where you'll find a gorgeous custom walk-in shower and a generous walk-in closet. The second floor offers a bonus room and a private retreat area, providing versatile spaces for relaxation or hobbies. The xeriscape backyard is an entertainer's paradise with a 10x12 concrete patio, a cozy fire pit, and memorable mountain views. This remarkable home features four bedrooms, four bathrooms, and an oversized laundry room all conveniently located on the same floor. Enjoy mountain views from the kitchen, master bedroom, and guest bedroom windows. Did I mention the garage has a 240v outlet for your EV! Wood laminate floors grace the main living area, adding warmth and charm. The large great room is perfect for cozy evenings by the gas fireplace. Living in Banning Lewis Ranch means access to incredible community amenities, including an award-winning charter school, a clubhouse with a 24-hour fitness room, two outdoor swimming pools, tennis courts, parks, and 24 miles of hiking trails. Plus, a new high school. Set up an appt to view this spacious home in the popular Banning Lewis Ranch subdivision.
- Type:
- Single Family
- Sq.Ft.:
- 2,411
- Status:
- Active
- Beds:
- 4
- Lot size:
- 0.13 Acres
- Year built:
- 2023
- Baths:
- 4.00
- MLS#:
- 2602076
ADDITIONAL INFORMATION
Charming Two-story Model home with 4 bedrooms plus loft, 3.5 bathrooms, 2 car garage and finished basement. Vaulted ceilings at entry, great room with fireplace, open plan kitchen with island and adjacent dining nook, granite countertops in kitchen, pantry, LVP hardwoods throughout, oversized pantry and mud room. Kitchen features an upgraded Gourmet kitchen with granite countertops, GE Energy star stainless appliances to include gas cooktop, double wall ovens, microwave above range, dishwasher, designer staggered cabinetry, island with pendant lighting. 3 bedrooms, loft and laundry are on the upper level. Master suite offers a 5-piece master bath and spacious walk-in closet. The finished basement includes a bedroom with bath and large recreational area. This home includes front and back yard landscaping and rear fence. Home is part of established Banning Lewis Ranch neighborhood with access to rec center, fitness center, pool and amenities such as parks, trails, and water splash park. This home was designed for performance and energy efficiency and has received a HERS score. As a result, you should see savings on your utility bills. Schedule your appointment for viewing today!
- Type:
- Single Family
- Sq.Ft.:
- 1,660
- Status:
- Active
- Beds:
- 4
- Lot size:
- 0.14 Acres
- Year built:
- 1993
- Baths:
- 3.00
- MLS#:
- 8534651
ADDITIONAL INFORMATION
Welcome to located in the desirable Gatehouse Village at Briargate within School District 20. This beautiful home features 4 bedrooms and 3 baths, nestled between two cul-de-sacs with no back neighbors for added privacy. The open kitchen floor plan includes a breakfast bar and a walk-out to the backyard. The home boasts vaulted ceilings, a convenient 4-level layout, a family room with a gas fireplace, and modern updates throughout, including a brand-new roof. Youâ??ll love the close proximity to the Powers corridor, with Explorer Elementary within walking distance and Liberty High School and John Venezia Park just minutes away. Donâ??t wait any longerâ??schedule your showing today!
- Type:
- Single Family
- Sq.Ft.:
- 1,990
- Status:
- Active
- Beds:
- 5
- Lot size:
- 0.18 Acres
- Year built:
- 1972
- Baths:
- 2.00
- MLS#:
- 9878203
ADDITIONAL INFORMATION
Welcome to this charming bi-level family home, built in 1972, situated on a spacious 7,800 sq ft lot. Boasting 1,990 sq ft of living space, this home offers 5 bedrooms and 2 bathrooms. The oversized new concrete driveway provides ample space for all your vehicles, including an RV. Recent updates include new carpet in the basement, new windows, fresh paint and a new furnace installed and permitted in 2023. This home offers easy access to local amenities, parks, schools, Whether you enjoy shopping and dining, or appreciate cultural attractions, this home has something for everyone. Itâ??s also close to schools, parks, and centrally located, just minutes from the Powers area and Highway 25, making commuting to Denver a breeze. This home truly has it all â?? donâ??t miss out on this perfect family haven!
- Type:
- Single Family
- Sq.Ft.:
- 1,932
- Status:
- Active
- Beds:
- 3
- Lot size:
- 0.09 Acres
- Year built:
- 2021
- Baths:
- 3.00
- MLS#:
- 8715868
ADDITIONAL INFORMATION
Welcome to your New Home in Carriage House in Banning Lewis Ranch. This Home is Ready to Occupy NOW! Enjoy the stunning views from your rooftop deck for entertaining or relaxing. Smart-Space Third Level addition adds extra space for a second family room, study, office, or play area.Main Level has 9 ft. ceiling. Open Concept with Many Builder Upgrades Modern Kitchen upgrades of the Gorgeous Black Stainless Gas Stove, Microwave, Dishwasher, Disposal Refrigerator, Beautiful subway tile backsplash Granite Countertops, and a Large Center Island. This Kitchen has ample countertops and cabinets with roll-out shelving and Slow-Close Cabinets. Lots of space for storage and a pantry. Walk out to the backyard and beautiful deck right from the kitchen, excellent for grill and BBQ. While enjoying your private space, you have raised garden beds with a drip water system and auto sprinklersâ?? Crown Molding on your main Level with a fireplace. Walk right into the kitchen from the 2-car garage with GDO easy access and no stairs for carrying groceries â??bathrooms on the main and second levels. Windows are all an upgraded package with additional designer windows on all levels, in bedrooms and hallways, making the home bright. Three bedrooms on the second level with walk-in closets. Beautiful tile and designer wallpaper in the hallway bathroom. The Community Center Has 24-Hr. Fitness, an Outdoor Olympic Heated Pool, Splash Park, Tennis, Pickle Ball Courts, 5 acres of hiking trails, a Zipline, and a Dog Park. Corner Lot. This is THE SURREY FLOOR PLAN Enjoy this Gem of a Home with Very Low Maintenance, Comfort, Convenience, Style, and Functionality. Trash Removal and Recycling.
Open House:
Saturday, 1/4 8:00-7:00PM
- Type:
- Townhouse
- Sq.Ft.:
- 1,416
- Status:
- Active
- Beds:
- 3
- Lot size:
- 0.04 Acres
- Year built:
- 1997
- Baths:
- 3.00
- MLS#:
- 3063058
ADDITIONAL INFORMATION
Welcome to a home that exudes warmth and sophistication. The heart of this property is a cozy fireplace, beautifully complemented by a neutral color paint scheme. The primary bathroom boasts double sinks, offering ample space for your morning routine. The kitchen is a dream with all stainless steel appliances, ready to cater to your culinary adventures. The primary bedroom has a spacious walk-in closet, ensuring room for all your belongings. Fresh interior paint and partial flooring replacement enhance the overall appeal, making this home feel like new. This property is waiting for you to make it your own.
Andrea Conner, Colorado License # ER.100067447, Xome Inc., License #EC100044283, [email protected], 844-400-9663, 750 State Highway 121 Bypass, Suite 100, Lewisville, TX 75067

Listing information Copyright 2025 Pikes Peak REALTOR® Services Corp. The real estate listing information and related content displayed on this site is provided exclusively for consumers' personal, non-commercial use and may not be used for any purpose other than to identify prospective properties consumers may be interested in purchasing. This information and related content is deemed reliable but is not guaranteed accurate by the Pikes Peak REALTOR® Services Corp.
Andrea Conner, Colorado License # ER.100067447, Xome Inc., License #EC100044283, [email protected], 844-400-9663, 750 State Highway 121 Bypass, Suite 100, Lewisville, TX 75067

Listings courtesy of REcolorado as distributed by MLS GRID. Based on information submitted to the MLS GRID as of {{last updated}}. All data is obtained from various sources and may not have been verified by broker or MLS GRID. Supplied Open House Information is subject to change without notice. All information should be independently reviewed and verified for accuracy. Properties may or may not be listed by the office/agent presenting the information. Properties displayed may be listed or sold by various participants in the MLS. The content relating to real estate for sale in this Web site comes in part from the Internet Data eXchange (“IDX”) program of METROLIST, INC., DBA RECOLORADO® Real estate listings held by brokers other than this broker are marked with the IDX Logo. This information is being provided for the consumers’ personal, non-commercial use and may not be used for any other purpose. All information subject to change and should be independently verified. © 2025 METROLIST, INC., DBA RECOLORADO® – All Rights Reserved Click Here to view Full REcolorado Disclaimer
Colorado Springs Real Estate
The median home value in Colorado Springs, CO is $450,000. This is lower than the county median home value of $456,200. The national median home value is $338,100. The average price of homes sold in Colorado Springs, CO is $450,000. Approximately 58.22% of Colorado Springs homes are owned, compared to 37.29% rented, while 4.49% are vacant. Colorado Springs real estate listings include condos, townhomes, and single family homes for sale. Commercial properties are also available. If you see a property you’re interested in, contact a Colorado Springs real estate agent to arrange a tour today!
Colorado Springs, Colorado has a population of 475,282. Colorado Springs is less family-centric than the surrounding county with 31.75% of the households containing married families with children. The county average for households married with children is 34.68%.
The median household income in Colorado Springs, Colorado is $71,957. The median household income for the surrounding county is $75,909 compared to the national median of $69,021. The median age of people living in Colorado Springs is 34.9 years.
Colorado Springs Weather
The average high temperature in July is 84.2 degrees, with an average low temperature in January of 17 degrees. The average rainfall is approximately 18.4 inches per year, with 57.3 inches of snow per year.
