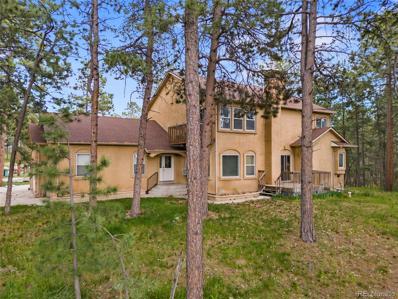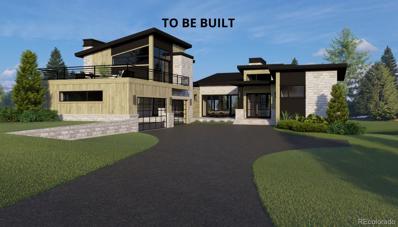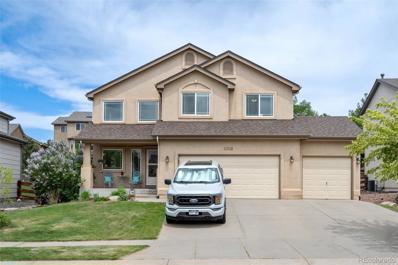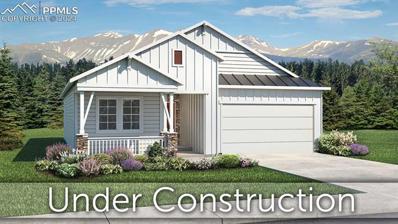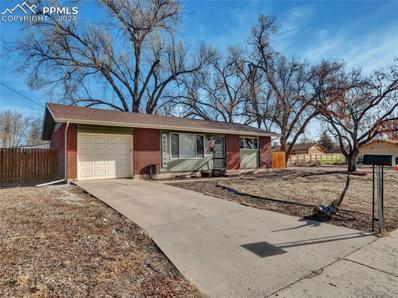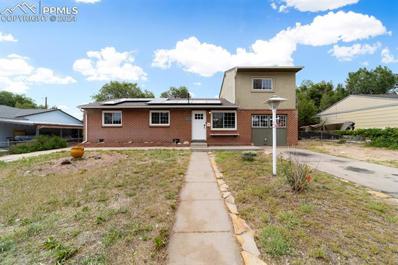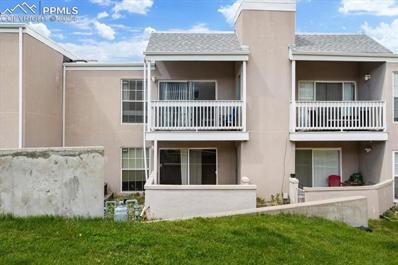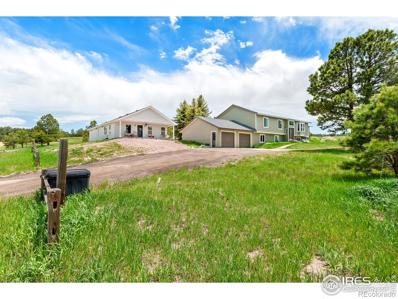Colorado Springs CO Homes for Sale
- Type:
- Townhouse
- Sq.Ft.:
- 1,281
- Status:
- Active
- Beds:
- 2
- Year built:
- 1986
- Baths:
- 2.00
- MLS#:
- 7423183
- Subdivision:
- Brandyglass
ADDITIONAL INFORMATION
Welcome to your dream home in the desirable Brandyglass neighborhood of Colorado Springs! This charming 2 bedroom, 2 bathroom loft-style home offers a unique blend of modern amenities and traditional appeal. As you step inside, you'll be greeted by the warmth of the fire place and the inviting open floor plan. The vaulted ceilings create a spacious and airy atmosphere, perfect for entertaining guests or simply relaxing with your loved ones. The main floor features a stunning primary suite, complete with an en suite bathroom and a walk-in closet. As you make your way to the second floor, you'll find another spacious bedroom with its own en suite bathroom and walk-in closet. This setup is perfect for those who value privacy and convenience. Located in District 20, this home is situated in a prime location, with close proximity to top-rated schools, shopping, and dining options. Enjoy the private patio, perfect spot to enjoy your morning coffee or host a summer BBQ with friends and family. Don't miss your chance to make this unique and spacious home yours. With all its desirable features and its prime location, it won't stay on the market for long. Don't wait, your dream home awaits you!
$3,595,000
27 Elm Avenue Colorado Springs, CO 80906
- Type:
- Single Family
- Sq.Ft.:
- 8,154
- Status:
- Active
- Beds:
- 5
- Lot size:
- 0.59 Acres
- Year built:
- 1927
- Baths:
- 6.00
- MLS#:
- 3896357
- Subdivision:
- Broadmoor
ADDITIONAL INFORMATION
A 1927 Thomas MacLaren-designed home in Broadmoor, reimagined by Julie Kay Design: Timeless Elegance with a celebrated 3-story view. Luxurious yet accessible, the home welcomes Colorado indoors. The impeccable kitchen features Dutchmade-brand cabinetry, Thermador range, two dishwashers, chilling drawers, wall pantry and soapstone counters. The family room is adjacent with a brilliant chandelier, stunning fireplace, and an outdoor serving bar. The dining room shines with new Windsor windows, fabric print wallpaper, and a luminous chandelier. The spacious living room welcomes company around a Van Briggle fireplace. The library opens to both front and rear with generous Pella sliders. Nearby, an office with a fireplace and matte navy paint makes a statement. The entire third level is a primary suite with unparalleled views, a private sun deck & hot tub, a coffee bar, and bath amenities like a steam shower, infrared sauna, Victoria-Albert stone tub, radiant floor tiles, and remote-controlled blinds. An attached office, laundry, and a Closet Factory walk-in add function. The second floor features two en suite bedrooms, along with two additional bedrooms that share a bath. The southwest bedroom includes a play closet and access to a terrace. New windows enhance enjoyment and practicality. The oversized, heated garage features car chargers, 8-foot doors, and access to the grounds. Above the garage is a flex room. The basement includes a theater and a double laundry room with heated floors and marble waterfall counters. Nourishing gardens are fed by a permitted well, and the walled patio perfects entertainment. Every detail enhances your quality of life, from the awning cover and gas fire pit to the gated garage entry. While retaining its 1927 charm, this home includes multi-zone Sonos entertainment, state-of-the-art mechanical, electrical, and roofing upgrades like medical-grade air purification, heat pump splits, two 200-amp panels with sub-panels, and a Class IV roof.
- Type:
- Single Family
- Sq.Ft.:
- 2,810
- Status:
- Active
- Beds:
- 4
- Lot size:
- 0.19 Acres
- Year built:
- 1998
- Baths:
- 4.00
- MLS#:
- 1599287
- Subdivision:
- Antelope Meadows
ADDITIONAL INFORMATION
This two-story home resides in the desirable and well-maintained Antelope Meadows neighborhood. Set at the end of a quiet cul-de-sac, this stunning home features 4 spacious bedrooms, 4 bathrooms, and a 3-car garage with plenty of storage. Inside, you will find an open and inviting floor plan with plenty of natural sunlight. On the main level, the family room offers a beautiful fireplace, perfect for those winter nights. There is also a separate dining room and living area, as well as a spacious kitchen with plenty of cabinet storage. Downstairs you will find a bright and open space with an additional bedroom. Upstairs, the master bedroom features a walk-in closet and a large ensuite bathroom, as well as two additional bedrooms and a full bathroom for guests. All new carpeting throughout the house. Step outside to find a fully fenced backyard, ideal for families with children or pets. Competitively priced, this gorgeous home is in an excellent neighborhood and close to schools, parks, dining, and shopping with easy access to I-25 and Powers Boulevard. Don't miss this opportunity to own a beautiful home in the desirable Antelope Meadows neighborhood!
- Type:
- Single Family
- Sq.Ft.:
- 1,737
- Status:
- Active
- Beds:
- 3
- Lot size:
- 0.11 Acres
- Year built:
- 2024
- Baths:
- 3.00
- MLS#:
- 4134226
ADDITIONAL INFORMATION
Beautiful two-story home with 3 bedrooms, 2.5 bathrooms and a 2-car garage. Upon entry you will notice the tall ceiling that bring in a lot of natural light. The Great Room, Kitchen and Dining areas are adjoined helping to maximize your living space. Granite countertops in kitchen and LVP Hardwoods throughout. Kitchen includes GE Energy star stainless steal appliances (gas range, microwave oven and dishwasher), designer cabinets, large island with granite countertops and pendant lights. Patio located off kitchen. All bedrooms and laundry room are located on the upper level for a more traditional feel. The master suite offers a 5-piece master bath with a spacious walk-in closet. This home is under construction and will include front yard landscaping, large back yard, and rear fence. Home is part of established Banning Lewis Ranch Neighborhood with access to rec center, fitness center, pool and amenities such as parks, trails and water splash park. This home will be completed in September of 2024 This home was designed for performance and energy efficiency and has received a HERS score. As a result, you should see saving on your utility Bills. Schedule your appointment for viewing today!
- Type:
- Single Family
- Sq.Ft.:
- 1,737
- Status:
- Active
- Beds:
- 3
- Lot size:
- 0.13 Acres
- Year built:
- 2024
- Baths:
- 3.00
- MLS#:
- 4851510
ADDITIONAL INFORMATION
Beautiful two-story home with 3 bedrooms, 2.5 bathrooms and a 2-car garage. Upon entry you will notice the tall ceiling that bring in a lot of natural light. The Great Room, Kitchen and Dining areas are adjoined helping to maximize your living space. Granite countertops in kitchen and LVP Hardwoods throughout. Kitchen includes GE Energy star stainless steel appliances (gas range, microwave oven and dishwasher), designer cabinets, large island with granite countertops and pendant lights. Patio located off kitchen. All bedrooms and laundry room are located on the upper level for a more traditional feel. The master suite offers a 5-piece master bath with a spacious walk-in closet. This home has front yard landscaping, a large back yard, and rear fence. Home is part of established Banning Lewis Ranch Neighborhood with access to rec center, fitness center, pool and amenities such as parks, trails and water splash park. This home is designed for performance and energy efficiency and has received a HERS score. As a result, you should see saving on your utility Bills. Schedule your appointment for viewing today! This home is move in ready, and can be viewed with a scheduled appointment!
- Type:
- Single Family
- Sq.Ft.:
- 4,047
- Status:
- Active
- Beds:
- 5
- Lot size:
- 0.39 Acres
- Year built:
- 2021
- Baths:
- 4.00
- MLS#:
- 5514294
- Subdivision:
- Cathedral Ridge At Garden Of The Gods
ADDITIONAL INFORMATION
Welcome to the coveted and gated westside community Cathedral Ridge at Garden of the Gods. This custom-built walkout ranch style home with a symmetrical design and modest exterior pays homage to the Frank Wright inspired Prairie style design which embodies a seamless flow from interior to exterior. From the impressive glass front door to the exterior wall of windows, breathtaking 180-degree views of Garden of the Gods, Pikes Peak, and Cheyenne Mountain are captured from countless viewpoints. One can appreciate the attention to detail - exquisite hardwood floors, 14' vaulted ceilings, stylish gas fireplace, exposed wood beams, 8' doors throughout, and Hunter Douglas blinds. Sophistication abounds with Wolf/Subzero/Asko appliances, a Sharp microwave drawer, custom countertops, LED lighting, Sonos Sound System throughout, central vac, dual heater/ac system. Capitalizing on the opportunity for continuous outdoor living, the massive, covered deck with a gas fireplace and 2 electric ceiling heaters can be enjoyed year-round. Step into your private oasis/primary suite with 10' vaulted ceilings, attached ensuite, oversized spa shower with rain shower head, dual vanities, massive walk-in closet, and attached laundry room. An office space, oversized bedroom and 3/4 bath round out the main level. The 3-car attached garage features a BendPak hydraulic lift, floating cabinets, custom flooring, electric car outlet, and 20-amp freezer outlet. A custom railing and stairway lighting beckon you to the lower level with 9'8" ceilings, a wet bar, pool table, 2 oversized bedrooms and 2 full baths as well as a flex space (5th bedroom) with rubber flooring, a wall of mirrors, and a closet with a hidden room. A storage area contains a stackable w/d and dual separate 50-gallon water heaters and a door to the backyard. Walkout to the covered back patio to appreciate the custom landscaping/turf, custom fencing with 2 gates and outdoor lighting package. This is a One-of-a-Kind Opportunity!
- Type:
- Single Family
- Sq.Ft.:
- 4,198
- Status:
- Active
- Beds:
- 4
- Lot size:
- 5 Acres
- Year built:
- 1993
- Baths:
- 5.00
- MLS#:
- 2519159
- Subdivision:
- Four Bar Kay Farm
ADDITIONAL INFORMATION
This unique property spans 4,198 square feet and includes four bedrooms and four and a half bathrooms. It features a three-car garage with ample space for parking your camper, boat, and other recreational vehicles. Situated on a corner lot covering 5 acres, the property is surrounded by trees, offering a sense of privacy. As you enter through the grand entrance, you'll find a unique floor plan. The main floor boasts a large office office, a living room, a laundry room, a kitchen, and a formal dining room. Upstairs, the primary suite is exceptionally spacious, and there's an additional guest bedroom and full bathroom. The basement includes a family room with a kitchen and two more bedrooms, with easy access to walk out to the property. Multiple decks around the home provide perfect opportunities to enjoy the beautiful scenery. Additionally, the property features a shop and gallery with a one-bedroom apartment, offering endless possibilities. While the property does need a complete update, once you add your personal touch, the potential of this home is limitless.
- Type:
- Single Family
- Sq.Ft.:
- 1,630
- Status:
- Active
- Beds:
- 3
- Lot size:
- 0.16 Acres
- Year built:
- 1981
- Baths:
- 2.00
- MLS#:
- 2023121
- Subdivision:
- Pikes Peak Park Sub 30 Colo Spgs
ADDITIONAL INFORMATION
Welcome to your new home nestled in the heart of a serene neighborhood. This delightful 3 bedroom, 2 bathroom residence offers the perfect blend of comfort, convenience, and style, with the added bonus of solar panels and a finished basement making it an ideal haven. As you step through the front door, you are greeted by an inviting living space adorned with abundant natural light streaming through large windows, creating a warm and welcoming ambiance. The open floor plan seamlessly connects the living room to the dining area and kitchen, providing an ideal layout for both everyday living and entertaining guests. Retreat to the primary suite which offers a en-suite bathroom for added comfort and convenience. Descend the staircase to discover the finished basement, offering additional living space perfect for a family room, game room, home theater, and more. With its versatile layout and cozy atmosphere, the basement provides endless possibilities for entertainment and relaxation. Outside you'll discover your own private oasis, where lush greenery creates a peaceful retreat for relaxation and outdoor enjoyment. Don't miss your chance to make this charming residence your own.
- Type:
- Single Family
- Sq.Ft.:
- 6,215
- Status:
- Active
- Beds:
- 5
- Lot size:
- 2.5 Acres
- Baths:
- 7.00
- MLS#:
- 5845959
- Subdivision:
- Settlers Ranch
ADDITIONAL INFORMATION
LOT AVAILABLE FOR BUILDING - Dive into luxury living at Settlers Ranch with Lot 10, offering a sprawling 2.5-acre canvas with mesmerizing Pikes Peak vistas. This 6215 SF, 5-bed, 7-bath masterpiece offers breathtaking scenery and seclusion. The main level dazzles with a grand foyer leading to a spacious great room, dining area, and chef's kitchen with seamless outdoor access. Enjoy a butler's kitchen, large mudroom, and adjacent laundry room for added convenience. The primary suite boasts a cozy fireplace, secluded deck, and lavish bathroom. Upstairs, find an office and guest suite, while the lower-level features three bedrooms, a flex room, and a second family room with a fireplace and wet bar. Outside, savor al fresco dining on the covered patio. With meticulous attention to detail and a 1125SF oversized 4-car garage including 2-8 x 18 doors, this home epitomizes Colorado living. Explore Settlers Ranch's trails, open spaces, and amenities, all minutes from outdoor attractions and top schools. Craft your dream retreat on Lot 10 with a seasoned builder today.
- Type:
- Single Family
- Sq.Ft.:
- 2,144
- Status:
- Active
- Beds:
- 4
- Lot size:
- 0.15 Acres
- Year built:
- 2024
- Baths:
- 3.00
- MLS#:
- 1434189
ADDITIONAL INFORMATION
This 5 bedroom 3 bath home offers the perfect blend of work and leisure. An open floor plan promotes a fluid transition between the kitchen, dining, and living areas, ideal for entertaining. The private home office, just steps away, provides a serene environment to tackle tasks and fuel creativity. Ascend to the second floor, where you will find a versatile loft, 3 bedrooms and a laundry room. This home is a top pick for anyone looking for a modern, comfortable, and welcoming living space.
- Type:
- Single Family
- Sq.Ft.:
- 3,237
- Status:
- Active
- Beds:
- 4
- Lot size:
- 0.18 Acres
- Year built:
- 2003
- Baths:
- 4.00
- MLS#:
- 6440218
- Subdivision:
- Trail Ridge South
ADDITIONAL INFORMATION
This stunning 4/4/3 stucco home in the sought-after Trail Ridge South neighborhood features an exceptional floor plan designed for effortless entertaining. Ideally located near the Air Force Academy with easy access to I-25, this property offers convenience and charm. Relax and enjoy the Colorado sunshine on the inviting front porch or the expansive back deck. Inside, the open living and dining areas boast soaring ceilings and large windows that flood the space with natural light. A 3-sided fireplace elegantly separates the formal dining room from the great room, which includes a TV niche and built-in shelving. The bright and sunny eat-in kitchen is a chef's delight, complete with an island, gas range, hardwood floors, and ample storage in the pantry and cabinetry. The main level also features a spacious laundry/mud room with an additional large pantry, and a half bath. Upstairs, the loft offers a perfect office or play space. The master suite includes a french door entry, a large walk-in closet, a freestanding shower, and a relaxing soaking tub. Two additional upper-level bedrooms share a full bath. The finished basement is perfect for recreation, featuring a large room with space for gaming tables and a large screen TV. A fourth bedroom and three-quarter bath provide extra space for guests. The large fenced backyard is beautifully landscaped with mature trees. Additional features include a 3-car garage, central air, a humidifier, and ample storage. Located within the D-20 school district, this home offers peak views and large windows throughout, making it incredibly bright. Well-maintained and sure to impress even the pickiest buyers, this home is easy to show and move-in ready!
- Type:
- Single Family
- Sq.Ft.:
- 3,061
- Status:
- Active
- Beds:
- 5
- Lot size:
- 0.16 Acres
- Year built:
- 2023
- Baths:
- 4.00
- MLS#:
- 2274948
ADDITIONAL INFORMATION
This beautiful two story home has a garden level finished basement that is perfect for your family! The location is perfect! just close to power corridors close to all the shopping centers, parks and the best schools in D49. This home offers the perfect blend of work and leisure. An open floor plan promotes a fluid transition between the kitchen, dining, and living areas, ideal for entertaining. The private home office, just steps away, provides a serene environment to tackle tasks and fuel creativity. Ascend to the second floor, where you will find a versatile loft, 3 bedrooms and a laundry room. This home is a top pick for anyone looking for a modern, comfortable, and welcoming living space.
- Type:
- Single Family
- Sq.Ft.:
- 2,683
- Status:
- Active
- Beds:
- 5
- Lot size:
- 0.15 Acres
- Year built:
- 2023
- Baths:
- 3.00
- MLS#:
- 4022188
ADDITIONAL INFORMATION
Beautiful Rancher with 5 bedrooms and Gardel level. Ideal location close to Peterson AFB and close to all the restaurants and shopping centers. This beautiful rancher offers an amazing open floor plan ideal for an office in the main level and is great for entertaining. The master bedroom has a beautiful spacious bathroom and closet Beautiful LVP flooring throughout, quartz and stainless steel appliances. INCLUDE BLIDS IN ENTIRE HOUSE, A/C, FRIDGE, LARGE COMPOSITE DECK
- Type:
- Single Family
- Sq.Ft.:
- 3,056
- Status:
- Active
- Beds:
- 4
- Lot size:
- 0.4 Acres
- Year built:
- 2024
- Baths:
- 4.00
- MLS#:
- 3929460
ADDITIONAL INFORMATION
Ready now! Jubilee ranch plan in the Retreat at TimberRidge. 4 bedroom, 3.5 bath, 3 car garage home. Farmhouse style exterior with covered front porch. Kitchen features split finish cabinets with white uppers and Urbane Bronze painted lowers, elegant Bianco Tiza Quartz countertops, pantry, and stainless steel appliances. Covered patio conveniently accessed through sliding glass doors in the dining area. Master bedroom and bath separated by a stylish barn door. Master bathroom showcases shower with seat and sleek frameless shower surround, double sinks, large walk-in closet and separate linen closet. Finished basement includes 1ft. taller ceilings, wet bar, 2 bedrooms, 1 bathroom and large recreation room. Home comes equipped with air conditioning, radon mitigation package and smart home package. Seller incentives available.
- Type:
- Condo
- Sq.Ft.:
- 1,214
- Status:
- Active
- Beds:
- 2
- Lot size:
- 0.02 Acres
- Year built:
- 2005
- Baths:
- 2.00
- MLS#:
- 5085165
ADDITIONAL INFORMATION
Welcome to your future home in the serene Spring Creek Villas community! This well-maintained rancher condo is the perfect blend of comfort and convenience, nestled in a beautifully landscaped neighborhood adorned with mature trees and lush plantings, all meticulously cared for by the HOA. As an end-unit, this condo offers the ideal main-level living experience with only one shared wall. Step inside and be greeted by a cheery living room, illuminated by several large windows that flood the space with natural sunlight. The natural hardwood flooring flows seamlessly through the kitchen and dining rooms, adding a touch of elegance to your daily life. The kitchen is a culinary delight, featuring a stainless steel fridge, a gas stove, and a handy pantry closet for all your storage needs. The dining room offers a walk-out to a covered composite deck, the perfect spot to soak in the breathtaking Colorado scenery with your morning coffee or evening tea. This home boasts two well-sized bedrooms and two bathrooms, including a primary ensuite with an attached walk-in closet and a 3/4 bath with a walk-in shower and stylish tile flooring. The second bathroom is full-sized with a tub/shower combination and tile floors, ensuring comfort and convenience for your guests. The laundry closet is easily accessible from the hallway, complete with a washer and dryer. Plus, you'll appreciate the convenience of the attached one-car garage. Spring Creek Villas is a quiet, friendly community featuring a lovely community park and is situated near numerous shopping and dining amenities, as well as local schools. Don't miss the chance to make this delightful condo your new home!
- Type:
- Single Family
- Sq.Ft.:
- 1,497
- Status:
- Active
- Beds:
- 4
- Lot size:
- 0.19 Acres
- Year built:
- 1960
- Baths:
- 2.00
- MLS#:
- 5799800
ADDITIONAL INFORMATION
This fantastic ranch-style home on a large corner lot has so much to offer! As you step inside, you'll find beautiful solid floors that add a cozy touch. The home has been lovingly maintained and shows true pride of ownership. The kitchen features stainless steel appliances, and the dining room is just a short walk away. With two bedrooms on the main level and two more in the basement, everyone can have their own space. There's also plenty of storage and a laundry area in the basement. Outside, mature trees provide lots of shade, and the home comes with the comfort of AC. Plus, it's just 8 minutes from Ft. Carson and Gate 20, and only 5 minutes from I-25, making commuting a breeze!
- Type:
- Single Family
- Sq.Ft.:
- 3,046
- Status:
- Active
- Beds:
- 5
- Lot size:
- 70.78 Acres
- Year built:
- 2002
- Baths:
- 4.00
- MLS#:
- 2371017
ADDITIONAL INFORMATION
Experience unparalleled privacy and breathtaking mountain views from this expansive Colorado Springs property. Sprawling over 3,049,200 square feet, this property offers ultimate functionality w/ a vast number of large, multi-use outbuildings. A covered front porch invites entry into the great room featuring an oversized wood-burning fireplace. The kitchen overlooks a bright dining area w/ outdoor access to a deck and a patio. Three above-ground level bedrooms include the sizable primary w/ an en-suite bath. Downstairs, a walkout basement hosts a living area w/ a wood-burning fireplace, two bedrooms, and two baths. Outdoor amenities include three predator-deterrent fenced chicken coops, four storage sheds, one loafing shed, two large greenhouses, and a walk-in freezer for produce. A 40x60-foot metal outbuilding w/ two bays and 20-foot garage doors can accommodate a tractor and 3-4 truck-sized vehicles. Security and privacy are paramount w/ two automatic metal/weight-controlled access gates. Discover Homesteading Charm and Breathtaking Mountain Views at 5660 Sandy Creek Heights! Recent improvements in the Fall of 2024: New predator-deterrent calving enclosure, improvements to the upper planter beds + new fencing, new material covering on the hoop house, and a livestock working pen with a squeeze Chute/corral. We have posted new photography for each of those areas.
- Type:
- Single Family
- Sq.Ft.:
- 3,469
- Status:
- Active
- Beds:
- 4
- Lot size:
- 5.02 Acres
- Year built:
- 2006
- Baths:
- 4.00
- MLS#:
- 3946855
- Subdivision:
- Sylvan Meadows
ADDITIONAL INFORMATION
Custom upgrades and pure tranquility abound both inside and outside this spectacular ranch-style home. Situated on 5.02 acres and located in the Sylvan Meadows community of Black Forest, this exquisite home features: stunning architectural detail throughout, stucco exterior, covered front porch, whole home water filtration system, whole home air purification system and humidifier, air conditioning, high speed internet, radon mitigation system, mineral system Hot Spring spa, new roof, custom plantation shutters and window treatments, two backyard decks (one with a gas line and built-in doggy door), backyard pond, upgraded eat-in kitchen (featuring stainless steel appliances, cooktop, granite tile countertops, walk-in pantry, and access to the back deck), open concept living room with built-ins and a gas fireplace, oversized laundry/mud room, main level office, main level primary bedroom (with a 5-piece en suite and walk-in closet), main level secondary bedroom and full bathroom, finished basement with a true secondary suite, and the list goes on and on. Walking up the front door, you will immediately appreciate the treed lot and covered front porch. Inside you are greeted with an open concept main level. Make your way downstairs to the finished basement (inclusive of an expansive rec/family room, the secondary suite with, another bedroom, another full bathroom, wetbar, and the utility room. Lastly, make your way to the outside oasis of a backyard that offers true serenity with ample room for entertainment, relaxation, and enjoyment on the backyard playset and trampoline. Let your worries and cares melt away as you enjoy soaking in your new spa (that could easily be moved directly to the backyard). Just minutes away from D49 schools, Black Forest, Powers, Woodmen, I-25, walking trails/paths, playgrounds, hospitals, shopping, restaurants, businesses, entertainment, fitness facilities, and the like, this home will not last so schedule your showing now.
- Type:
- Condo
- Sq.Ft.:
- 539
- Status:
- Active
- Beds:
- 1
- Year built:
- 1962
- Baths:
- 1.00
- MLS#:
- 3772296
- Subdivision:
- City Walk Lofts
ADDITIONAL INFORMATION
Amazing one-bedroom condo in the CityWalk Lofts in downtown Colorado Springs. Amenities include a gym, sauna, patio with grills, game room, and pool table. Updated kitchen with granite countertops and an undermount sink, in-unit washer and dryer, and off-street parking. HOA includes all utilities! Easily walk to multiple breweries, restaurants, shopping, and various entertainment!
- Type:
- Single Family
- Sq.Ft.:
- 1,706
- Status:
- Active
- Beds:
- 4
- Lot size:
- 0.18 Acres
- Year built:
- 1958
- Baths:
- 2.00
- MLS#:
- 6363946
ADDITIONAL INFORMATION
Welcome to this charming updated 4-bedroom, 2-bath home that holds room for the whole family. The roof, replaced within the past five years, ensures peace of mind and durability. Beneath the current flooring, you'll find original hardwoods waiting to be revealed and restored to their former glory. The home boasts updated windows and bathrooms, providing a fresh and contemporary feel. Enjoy the benefits of solar energy, which means a fixed electricity bill for the house. There is a separate electricity meter for the oversized 2-car detached garage, making it ideal for a workshop or extra storage. Stay comfortable year-round with the recently added AC and updated plumbing, and breathe easy with new air ducts installed in 2023. The sunroom offers a delightful space to relax and enjoy the natural light, making it a perfect spot for morning coffee or an evening read. The property combines practicality with charm, offering a solid foundation for your next home. With its convenient location and numerous updates, this home is ready for you to move in and make it your own. Don't miss the opportunity to own a home that balances modern living with timeless appeal. Schedule your showing today!
- Type:
- Townhouse
- Sq.Ft.:
- 1,267
- Status:
- Active
- Beds:
- 3
- Lot size:
- 0.02 Acres
- Year built:
- 1985
- Baths:
- 2.00
- MLS#:
- 7090310
ADDITIONAL INFORMATION
This beautiful single family residence is nestled in the quiet East Hills neighborhood; close to shopping, parks, schools and downtown Colorado Springs. It includes a cozy fireplace in the main room and an open floor plan for entertaining.
- Type:
- Single Family
- Sq.Ft.:
- 9,892
- Status:
- Active
- Beds:
- 4
- Lot size:
- 3.24 Acres
- Year built:
- 2003
- Baths:
- 7.00
- MLS#:
- 7842180
- Subdivision:
- Woodmen Oaks
ADDITIONAL INFORMATION
Award winning luxury estate sitting on 3.24 prime private acres with a secure gated entrance. No detail has been overlooked boasting choice moldings, trim work, iron staircases, soaring ceilings, 7 fireplaces & stunning architectural flair. Live the luxury lifestyle in your temperature controlled wine tasting room, theater room, full custom bar, entertaining living and dining spaces, chef's dream kitchen, art studio, hearth rooms, exercise space, and stunning outdoor living with private pool, cabana, bar and a covered outdoor patio with gas fireplace. Impeccable custom water features. From the moment you drive up the private drive, your success will be exemplified with pride of ownership and a smile. A large circle driveway compliments the oversized 4 car garage. Walk across the stone/arched bridge while enjoying massive pine tress, scrub oaks and the exquisite grounds featuring a multitude of streams, ponds and creatively placed waterfalls. Take it all in from the impressive, oversized, covered front porch with city light views. Colorado mountain styling offers the best of the best both inside and out. Top of the line finishes include Brookhaven cabinetry, Viking Appliances, cherry wood flooring, Pella windows, Dacor gas grill, and radiant heated front driveway and pool deck area. The primary bedroom is something to be seen with a separate seating area the most beautiful spa bathroom. The upper level hosts 2 large bedrooms with en suite baths, and a exercise/flex space with private balcony. Soaring ceilings with custom finishes. Stucco wall isolates the oasis you will enjoy in the outdoor sanctuary with pool, spa, pool house, lush landscaping & massive Hoodoo rocks all expertly lit by professional landscape lighting, creating an experience every time you entertain! Landscaping wraps the home in absolute beauty. Extensive use of stone, walk-outs everywhere and so much more. This estate is something magical and truly must be seen to believe!
- Type:
- Condo
- Sq.Ft.:
- 862
- Status:
- Active
- Beds:
- 2
- Lot size:
- 0.01 Acres
- Year built:
- 1974
- Baths:
- 1.00
- MLS#:
- 3138790
ADDITIONAL INFORMATION
Welcome to this beautifully updated 2-bedroom, 1-bathroom home. Fresh paint and new flooring create a welcoming atmosphere, while the kitchen shines with crisp white cabinets, stainless steel appliances, and a floor-to-ceiling window. The open floor plan and majestic exposed beam ceilings enhance the spacious feel, with an oversized slider leading to a private balcony. The master bedroom features a walk-in closet and new luxury vinyl plank (LVP) floors. All utilities, snow removal, and trash services are included in the HOA. The community offers a basketball court, clubhouse, swimming pool, and is conveniently located near shopping, schools, dining, and Palmer Park's trails. A carport is also included. Schedule a showing today to see all this home has to offer!
- Type:
- Single Family
- Sq.Ft.:
- 3,584
- Status:
- Active
- Beds:
- 4
- Lot size:
- 5.81 Acres
- Year built:
- 1997
- Baths:
- 4.00
- MLS#:
- 2837874
- Subdivision:
- Cowdrey-johnson
ADDITIONAL INFORMATION
This unique and highly desirable 4 bed, 3.5 bath home is nestled on 5.8 acres surrounded by tall ponderosa pines. It is a custom ranch style home with a gated entrance, located on a quiet cul-de-sac, and comes with your own *18-hole Disc golf course. The 1st floor features spacious great room with vaulted ceiling, gas fireplace, extra lights in niches & shelves, floor lights, refinished hardwood floors through main level. Expanded master bedroom suite with separate sitting or office (nursery or Pilates studio), large walk-in closet, newly remodeled spa-like bathroom with heated floor, soaking tub, walk-in shower, expansive cabinetry, storage, a bidet. The kitchen offers granite slab counters, stainless steel appliances, a gas range and vented hood, an eat-in kitchen, spacious laundry room with sink, separate dining room. The basement has a spacious family room, 2 large bedrooms with walk-in closets, a 5PC bath, utility room with two stage & dual zone furnace, and AC for main level. There is a door that leads to a separate side of the basement featuring a highly sought-after-beautifully finished and fully furnished in-law suite or guest suite/ADU unit (accessory dwelling unit). Other use possibilities include short term rental, in-law suite etc. This nicely finished space has an open family room/kitchen concept, 1-bedroom, 1-bath with steam shower, office space, high speed internet available, laundry space. Main level entrance/separate entrance and features a private patio with grilling area and 2 parking spaces. The home has a 3-car garage, detached workshop and playhouse (both with electricity), multiple outdoor patios and entertaining areas, a hot tub. No HOA. The home has been updated throughout. The property is zoned for horses.
- Type:
- Single Family
- Sq.Ft.:
- 2,749
- Status:
- Active
- Beds:
- 5
- Lot size:
- 5.06 Acres
- Year built:
- 1985
- Baths:
- 3.00
- MLS#:
- IR1011208
- Subdivision:
- Table Rock Ranch
ADDITIONAL INFORMATION
2 Homes + 3,000 square foot shop on 5 Acres! One Of A Kind Home, Perfect for Generational Family Living w/ GUEST HOUSE. Ranch plan guest house was built in 2023, has its own septic system, gas fireplace & range, 2 car garage, 2 beds, 1.5 baths, 1200 sq ft of living space, large covered front porch overlooking Table Rock w/ breathtaking views of the sunset. Raised garden beds for your green thumb just added. At the top of the property is a 3,000 square foot Garage/SHOP (42 x 72 with 14 and 12 ft Doors). Bring all your toys, camper, boat, ATVs, & still have tons of room. The possibilities for this space are endless!The Main house has 5 beds/3 baths and 2921 sq ft. It runs on well water, so never pay a water bill again. No need to worry about any big ticket expenses, because the owners have already taken care of it for you! Brand new windows installed in 2022 for the entire house! Air conditioning was added in 2022, new water resistant laminate flooring installed in the living room and kitchen, plus new high efficiency furnace in December 2023! The large main house primary has an attached remodeled bathroom w/ large walk in shower w/ bench and rain shower head. The 2nd bathroom has been remodeled top to bottom, adding a deep soaker tub/shower combo to relax after a long day. The kitchen has been updated w/ all new cabinets, redesigned to be more functional and open, as well as getting rid of the outdated florescent lighting. All appliances are new in last 3 years, and it opens to a south facing sun room, that can be used year round with outdoor access to the rest of the property. Bring your horses, chickens, llamas, cows, or just yourselves. Enjoy the wildlife as deer roam through, turkeys walk down the dirt road, and neighbors ride their horses down the street. If you're looking for peace and quiet, tranquility, gorgeous 360 degree views, and an escape from the hustle and bustle of life, then welcome home to this retreat! Sellers are motivated, so bring your offers!
Andrea Conner, Colorado License # ER.100067447, Xome Inc., License #EC100044283, [email protected], 844-400-9663, 750 State Highway 121 Bypass, Suite 100, Lewisville, TX 75067

Listings courtesy of REcolorado as distributed by MLS GRID. Based on information submitted to the MLS GRID as of {{last updated}}. All data is obtained from various sources and may not have been verified by broker or MLS GRID. Supplied Open House Information is subject to change without notice. All information should be independently reviewed and verified for accuracy. Properties may or may not be listed by the office/agent presenting the information. Properties displayed may be listed or sold by various participants in the MLS. The content relating to real estate for sale in this Web site comes in part from the Internet Data eXchange (“IDX”) program of METROLIST, INC., DBA RECOLORADO® Real estate listings held by brokers other than this broker are marked with the IDX Logo. This information is being provided for the consumers’ personal, non-commercial use and may not be used for any other purpose. All information subject to change and should be independently verified. © 2025 METROLIST, INC., DBA RECOLORADO® – All Rights Reserved Click Here to view Full REcolorado Disclaimer
Andrea Conner, Colorado License # ER.100067447, Xome Inc., License #EC100044283, [email protected], 844-400-9663, 750 State Highway 121 Bypass, Suite 100, Lewisville, TX 75067

Listing information Copyright 2025 Pikes Peak REALTOR® Services Corp. The real estate listing information and related content displayed on this site is provided exclusively for consumers' personal, non-commercial use and may not be used for any purpose other than to identify prospective properties consumers may be interested in purchasing. This information and related content is deemed reliable but is not guaranteed accurate by the Pikes Peak REALTOR® Services Corp.
Colorado Springs Real Estate
The median home value in Colorado Springs, CO is $440,500. This is lower than the county median home value of $456,200. The national median home value is $338,100. The average price of homes sold in Colorado Springs, CO is $440,500. Approximately 58.22% of Colorado Springs homes are owned, compared to 37.29% rented, while 4.49% are vacant. Colorado Springs real estate listings include condos, townhomes, and single family homes for sale. Commercial properties are also available. If you see a property you’re interested in, contact a Colorado Springs real estate agent to arrange a tour today!
Colorado Springs, Colorado has a population of 475,282. Colorado Springs is less family-centric than the surrounding county with 31.75% of the households containing married families with children. The county average for households married with children is 34.68%.
The median household income in Colorado Springs, Colorado is $71,957. The median household income for the surrounding county is $75,909 compared to the national median of $69,021. The median age of people living in Colorado Springs is 34.9 years.
Colorado Springs Weather
The average high temperature in July is 84.2 degrees, with an average low temperature in January of 17 degrees. The average rainfall is approximately 18.4 inches per year, with 57.3 inches of snow per year.






