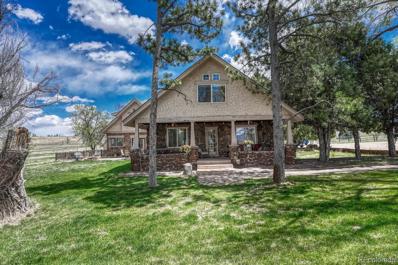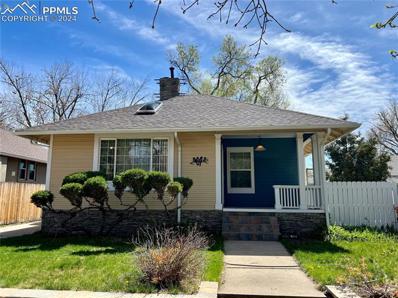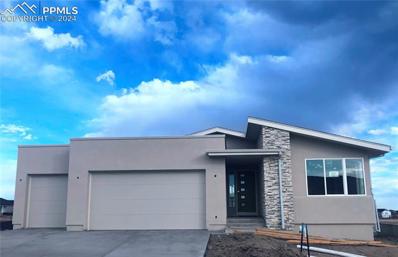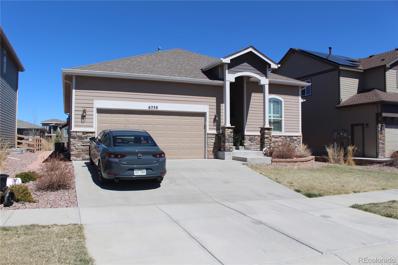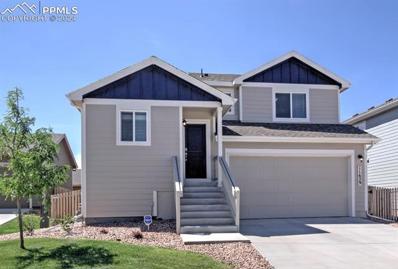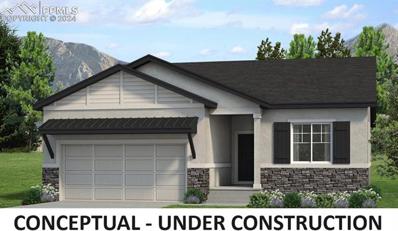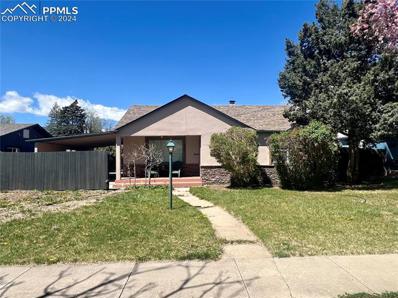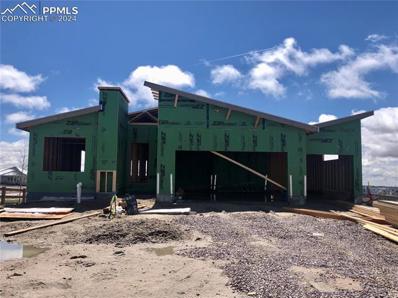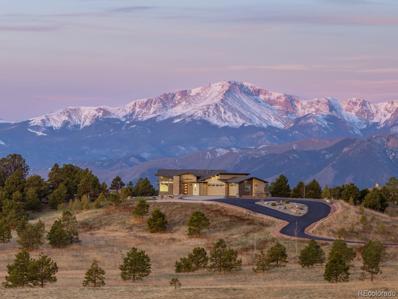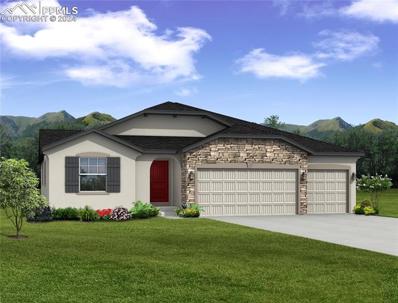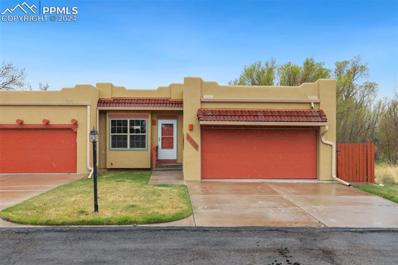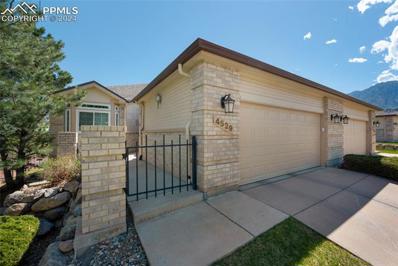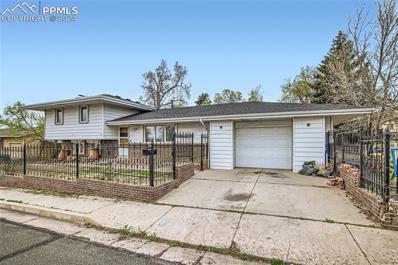Colorado Springs CO Homes for Sale
- Type:
- Single Family
- Sq.Ft.:
- 2,563
- Status:
- Active
- Beds:
- 4
- Lot size:
- 0.08 Acres
- Year built:
- 2024
- Baths:
- 4.00
- MLS#:
- 8627380
- Subdivision:
- Park Vista
ADDITIONAL INFORMATION
The Reserve at Park Vista is an HOA-free new construction community in a popular central location! This gorgeous open concept two-story features nine foot ceiling heights on both the main and upper levels. Enjoy 4 bedrooms, 4 bathrooms and a 2 car garage plus a fully finished basement and fenced private yard. Kitchen features granite counters, pantry, and shaker style cabinets in a latte stain finish with extended height 42 inch upper cabinetry. Stainless steel appliance package includes a gas range. Kitchen sink is stylish single bowl undermount. Living room offers gas fireplace with tile surround and generous can light placement. Dining space walks out to the back yard with privacy fence. Luxury vinyl tile flooring in entry, kitchen, dining, living room, bathrooms, and laundry. Owner’s suite offers both a walk-in closet plus a second closet, and an attached bathroom with double sinks and tiled tub & shower. You’ll find granite counters, undermount sinks, and tile shower surrounds in the full bathrooms. Laundry is upstairs with the bedrooms. Fully finished basement is a great secondary living space. There’s a bedroom with walk-in closet, full bathroom, and spacious rec room! The property features 2x6 construction, low maintenance stucco exterior, 95% efficient furnace, central A/C, and included front yard xeriscaping. Pikes Peak views from the upper level too! Convenient to Academy, Powers, Austin Bluffs, UCCS, and Palmer Park with a wide array of shopping, dining and other nearby amenities. Situated on private cul-de-sac, nicely tucked away from the hustle and bustle. If you appreciate a quiet living environment, this will suit you perfectly. Move-in Ready now! Possible seller incentives.
- Type:
- Single Family
- Sq.Ft.:
- 4,250
- Status:
- Active
- Beds:
- 5
- Lot size:
- 35.1 Acres
- Year built:
- 1926
- Baths:
- 5.00
- MLS#:
- 5899424
- Subdivision:
- Hammer Ranch
ADDITIONAL INFORMATION
20 MINUTES TO DOWNTOWN COLORADO SPRINGS/MINUTES FROM SCHRIEVER, FORT CARSON AND PETERSON AIR FORCE BASES! This is truly a turn of the century Gem! Original farm house built in 1926 and over 3000 SF was added and finished in 2002 and 2016. New carpet was just installed! Enjoy sweeping views of the mountains and Pikes Peak in this great home on 35 acres in a beautiful location! Interior of the home is spacious and inviting, with five bedrooms, five baths, a formal dining area, office, and loft space. The master suite is complete with a five-piece bath, jetted tub, and attached boudoir room/closet. It is the perfect retreat after a long day. 4 additional bedrooms with 3 upstairs and one on the main level. The kitchen is complete with stainless steel appliances, granite countertops, and large pantry. Sure to please any home chef. The hearth room, with its fireplace and walk-out patio is an ideal spot for entertaining guests or simply enjoying cozy evenings at home. There is also a large covered front porch where you can enjoy the views with your morning cup of coffee or relaxing with family and friends! There is a 2 car detached garage and multiple outbuildings including a chicken coop, Old summer kitchen, grain shed and a couple of storage budlings. Many extras include 2 firepits, shooting range, gorgeous 100+ year old Elm trees, trampoline and partial whole property fencing. This property has everything you need to embrace the ranch lifestyle. Its a must see and you will never want to leave. Come see it today!
- Type:
- Condo
- Sq.Ft.:
- 1,301
- Status:
- Active
- Beds:
- 3
- Year built:
- 2005
- Baths:
- 2.00
- MLS#:
- 9902483
- Subdivision:
- Hartsock Village
ADDITIONAL INFORMATION
Welcome to this recently remodeled top floor, three-bedroom, two-bathroom condominium ideally situated adjacent to Palmer Park! This modern residence offers a comfortable and convenient lifestyle with its prime location and desirable amenities. It is an incredibly well-maintained unit with soaring vaulted ceilings enhancing the spaciousness of the kitchen, dining, and living rooms. The kitchen is equipped with stainless steel appliances and a large walk-in pantry. Residents can unwind in the cozy ambiance by the gas fireplace during colder months or enjoy breathtaking Colorado sunsets from the private balcony in the spring and summer time. Enjoy the assigned heated parking spot and a 7'x7' storage unit to add convenience to everyday living. Situated within walking distance of Palmer Park, residents can explore nature trails, playgrounds, and scenic vistas, while also enjoying proximity to shopping, dining, and entertainment options. Don't miss the opportunity to experience the perfect blend of comfort and convenience in this Colorado Springs gem!
- Type:
- Single Family
- Sq.Ft.:
- 1,204
- Status:
- Active
- Beds:
- 2
- Lot size:
- 0.1 Acres
- Year built:
- 1927
- Baths:
- 1.00
- MLS#:
- 8214437
ADDITIONAL INFORMATION
Welcome to the charming and stunning Old North End neighborhood of Colorado Springs, where every car enthusiast's dream awaits! This beautifully landscaped bungalow style home boasts a low-maintenance yard, perfect for enjoying the Colorado sunshine without the hassle of constant upkeep. Step inside to discover new carpet throughout the spacious 2-bedroom, 1.5 bathroom layout. Natural light floods the living room, thanks to a skylight that adds to the character and warmth of this inviting space. In the kitchen, you'll find sleek stainless steel appliances, including a refrigerator, stove/oven, microwave, and dishwasher. The wood cabinets provide warmth and texture, complementing the stainless steel beautifully. This home features not one, but two garages for your convenience. It has a single-car garage and a four-door garage (two single doors and one double door), providing ample space for parking and storage. Whether you're a collector or simply love your cars, this setup is sure to impress. The concrete driveway ensures durability, while the backyard offers a stamped concrete patio, ideal for outdoor entertaining or showcasing your prized vehicles. With its unique touches and convenient amenities, this property is not just a home, but also every car enthusiast's dream come true in the heart of Colorado Springs' historic Old North End.
- Type:
- Single Family
- Sq.Ft.:
- 3,313
- Status:
- Active
- Beds:
- 4
- Lot size:
- 0.17 Acres
- Year built:
- 2024
- Baths:
- 3.00
- MLS#:
- 2427344
ADDITIONAL INFORMATION
Brand new mid-century inspired, LOW MAINTENANCE ranch home in Wolf Ranch! The Westport ranch home is main-level living and move-in ready! The entry flows into the dramatic great room with 16-foot ceilings, gas fireplace, and oversized double sliding glass doors to the covered deck overlooking the trail system. Connected to the great room is the gourmet kitchen, which includes a walk-in pantry, solid stone countertops, a large island, and built-in Kitchen Aid stainless steel appliances. A generous dining nook off the kitchen that overlooks the trail. The primary suite is located on the main level and features an ensuite bathroom with dual raised vanity, walk-in shower, and large walk-in closet. Also, on the main level, you will find a secondary bedroom, full bathroom, flex room, laundry, and an everyday entry leading to the 4-car tandem garage. The finished walkout basement includes two additional bedrooms (both with walk-in closets), full bathroom, spacious recreation room, and plenty of storage. Full yard landscaping and maintenance, plus snow removal means more fun and less work!
- Type:
- Single Family
- Sq.Ft.:
- 3,229
- Status:
- Active
- Beds:
- 4
- Lot size:
- 0.15 Acres
- Year built:
- 2016
- Baths:
- 3.00
- MLS#:
- 7677651
- Subdivision:
- Remington At Wolf Ranch Fil 1
ADDITIONAL INFORMATION
This beautiful St. Aubyn Ranch style home is nestled in the master planned Wolf Ranch Neighborhood. The impeccably maintained open floor plan home has gorgeous hardwood flooring throughout the main level, vaulted ceilings, large beautiful windows, recessed lighting, custom plantation shutters and blinds, gas fireplace framed in rock, etc. Too many beautiful details to list. The kitchen features a gas range with oven, stainless steel appliances, granite counter tops, pantry, & island with a counter top bar. The spacious Master bedroom and en-suite bath share a beautiful fireplace for those cozy evenings at home. The en-suite bath boasts a vanity with double sinks and granite counter tops, large soaking tub, beautiful large walk-in shower and a super spacious walk-in closet. Also in the main level is a second bedroom, formal dining room, living room/family room and breakfast room. Head downstairs and you will find a state of the art media room (estimated at $10,000.00+) making it the ultimate "man cave" or ideal room for entertaining family and friends; unless you prefer to relax and entertain in the backyard in the conveniently extended concrete patio. Also, downstairs are two additional bedrooms and full bath. All furniture for sale including the oak bar and gorgeous oak billiard table downstairs. Wolf Ranch is within a short commute to all local military bases. This home's location gives you access to the highly sought after D-20 schools. This house won't last long!
- Type:
- Single Family
- Sq.Ft.:
- 1,979
- Status:
- Active
- Beds:
- 3
- Lot size:
- 0.09 Acres
- Year built:
- 2019
- Baths:
- 3.00
- MLS#:
- 4490261
ADDITIONAL INFORMATION
Welcome home to this beautiful house! Once inside you'll enjoy laminate hardwood through out the entire main floor. Stainless steel appliances in the kitchen and central AC. Up stairs you'll find not only the main bedroom with attached bath and spacious walk in closet but also a secondary bedroom and laundry room! Head downstairs and you'll find a cozy living room great for movie marathons and video games. In the lower area is also another full bed room and full bath! This home features a large rear deck and extremely low maintenance yard! Tenants recently moved out and owner has had lots of minor touch ups done! Ready to move in now!
- Type:
- Single Family
- Sq.Ft.:
- 2,602
- Status:
- Active
- Beds:
- 4
- Lot size:
- 0.2 Acres
- Year built:
- 2024
- Baths:
- 3.00
- MLS#:
- 4833509
ADDITIONAL INFORMATION
READY NOW! Quick Move in Home in Wolf Ranch. The Daytona is a beautifully designed open-concept ranch plan that offers a blend of style and practicality. The heart of the Daytona home is the great room, dining, and kitchen areas, creating an inviting space for family gatherings or entertaining guests. The inclusion of a fireplace and gourmet kitchen with an expanded island adds to the homeâ??s charm and functionality. When youâ??re ready to enjoy Colorado outdoor living, the 25x10 covered patio is only a few steps away from the main living area. The Primary Bedroom is located off the great room for convenience, and features a spacious walk-in closet and a luxurious 5-piece bathroom, providing a private retreat within the home. The main level also includes an additional bedroom, full bath, and laundry room, while the finished basement offers two more bedrooms, a bathroom, and a & recreation area, all designed without sacrificing storage space. This Energy Star Certified home also includes A/C Prep, Active radon mitigation system, Whole home humidifier, and pre-plumb for wet bar. All measurements and sq. footages are approximate and may vary. Taxes are based off of land only and will go up once the home is assessed.
- Type:
- Single Family
- Sq.Ft.:
- 3,941
- Status:
- Active
- Beds:
- 5
- Lot size:
- 0.18 Acres
- Year built:
- 2022
- Baths:
- 4.00
- MLS#:
- 1601252
- Subdivision:
- Highlline At Wolf Ranch
ADDITIONAL INFORMATION
Don’t wait to build when this stunning home is ready today. With over 4,000 sq.ft of living space this home will definitely check off all the items on your wish list. Grand entry, spectacular curved staircase, mountain range views from more than one area of the home and situated on a cul-de-sac within Wolf Ranch and D-20 schools. Step on up and fall in love with the large covered front porch and say wow, it still looks brand new the minute you step through the front door. Real wood flooring flows through-out most of the main level living space. Curved arches welcome you into the formal living/dining or office space. Natural lighting flows beautifully throughout the great room and expansive heart of the home. Kitchen area with extra-large dining nook allows you space for as many guests as you can handle and expand that fun out onto the deck and enjoy the beautiful Colorado sunsets. Gourmet sized kitchen with gas range, sleek hood vent that actually vents to the outside of your home not just recirculates smoke/smell back inside. Walk in pantry, tile backsplash and an oversized granite island. As you wind your way upstairs you will again fall in love with the beautiful curved stairway leading you to the spacious landing that opens up to the loft area and the wonderful 13x13 covered deck. French doors lead you to the master suite which has the views you will fall in love with at day break and sun set. Laundry day will not to that awful with laundry located on the upper level near all the bedrooms. As you wind your way down stairs to enjoy the fully finished rec room space that walks-out of your lower-level patio. Professionally landscaped for easy maintenance, on-demand hot water and so much more. Located near walking-paths, parks Wolf Lake and an abundance of shopping, entertainment and so much more. Don’t miss out of this fantastic find!
- Type:
- Single Family
- Sq.Ft.:
- 1,643
- Status:
- Active
- Beds:
- 3
- Lot size:
- 0.06 Acres
- Year built:
- 2024
- Baths:
- 3.00
- MLS#:
- 1114861
ADDITIONAL INFORMATION
This 3-story home features a flexible main level with a powder bathroom and a versatile flex room, ideal for a home office or guest space, alongside a 2-car garage for convenience. The second level houses bedrooms 2 and 3, sharing a full bathroom, and a modern kitchen with a balcony for outdoor relaxation. The top floor is dedicated to the spacious primary bedroom suite, complete with an ensuite bathroom, a walk-in closet, and a bonus room, offering extra space for a gym, study, or private living area. This home balances functionality and comfort across three distinct levels.
- Type:
- Single Family
- Sq.Ft.:
- 2,992
- Status:
- Active
- Beds:
- 4
- Lot size:
- 0.13 Acres
- Year built:
- 2006
- Baths:
- 3.00
- MLS#:
- 5954823
- Subdivision:
- Cordera
ADDITIONAL INFORMATION
Classy and comfortable in Cordera! Lovingly cared for, move-in ready home on a quiet cul-de-sac just moments from everything! Just half a block from parks and trails! Access to clubhouse with pool, splash park, fitness room, multi-purpose room, kitchen, picnic areas, fire pit, and acres of lawn! Come in through the covered entry to this welcoming home! Beautiful wood floors, 10' ceilings, and lots of light! Great room features spacious living room with cozy fireplace, roomy dining space, and beautiful kitchen with counter bar, granite, and all appliances included, and it walks out to fenced and beautifully landscaped back yard with a small wood deck and bigger patio! Pampering primary retreat with large vaulted bedroom, huge 5-piece bath, and customized walk-in closet! Additional bedroom or office space and a second full bath on the main level! Large laundry room and roomy 2-car garage with custom shelves complete the main level. Basement features giant family room already plumbed for wet bar! Two big bedrooms and a nice full bath in basement give lots of flexibility! Big unfinished storage room could easily become a 5th bedroom! High efficiency furnace, central AC, and cozy fireplace make this home comfortable all year! Brand new Class 4 roof reduces insurance rates! Pride of ownership, custom trim, great location, and flexible spaces make this a home you can fall in love with!
- Type:
- Single Family
- Sq.Ft.:
- 1,958
- Status:
- Active
- Beds:
- 3
- Lot size:
- 0.08 Acres
- Year built:
- 2022
- Baths:
- 3.00
- MLS#:
- 7251233
- Subdivision:
- The Hills At Lorson Ranch
ADDITIONAL INFORMATION
Better than new! 2022 Modern contemporary 2-story home in the southeast community of The Hills at Lorson Ranch. 1878 SF of comfortable living space. Low maintenance xeriscape landscaping with auto sprinklers. You'll enjoy central air and heat for year-round comfort. Beautiful LVP floors, window blinds, and modern light fixtures throughout most of the home. Light and bright open floor plan. The Entry leads into the Living Room, great for entertaining family and friends. The Living Room flows effortlessly into the Dining Room and Island Kitchen. The Dining Room has a slider to the backyard patio. The Island Kitchen offers a counter bar and wood cabinets with granite countertops. Stainless steel appliances include a smooth top range oven, built-in microwave oven, dishwasher, and side by side refrigerator. A drop zone with built in seat is located off the Kitchen along with a Powder Bathroom for guests and access to the 2-car garage with door opener. Iron rails lead to the upper level which hosts a Laundry Room, 3 Bedrooms with neutral carpet, and 2 Bathrooms. The Primary Bedroom features a walk in closet and adjoining Spa Shower Bathroom with dual sink vanity, mirror, and tiled shower. Two more Bedrooms with walk in closets share a Full Hall Bathroom with dual sink vanity, mirror, and tiled tub/shower. The fenced backyard has auto sprinklers and a concrete patio for outdoor dining and relaxation. Ideally located close to schools, parks, and walking trails. Minutes to Powers Blvd for shopping, dining, and entertainment. Easy commute to Peterson Space Force Base, Fort Carson, and Schriever Air Force Base. Don’t miss the opportunity to make this delightful home your own where you and your family can make wonderful memories together for years to come!
- Type:
- Single Family
- Sq.Ft.:
- 1,095
- Status:
- Active
- Beds:
- 2
- Lot size:
- 0.26 Acres
- Year built:
- 1949
- Baths:
- 1.00
- MLS#:
- 3823640
ADDITIONAL INFORMATION
Nestled in the historic Old North End neighborhood of Colorado Springs, this charming home exudes character and warmth. Boasting 2 bedrooms and 1 bathroom, this residence offers comfortable living spaces with ample natural light. The property features a convenient carport and an oversized garage, providing ample parking and storage options. Outside, the meticulously maintained yard offers a serene retreat, perfect for relaxation or outdoor gatherings. Step into your own outdoor oasis with a covered patio featuring a built-in fireplace and outdoor kitchen area. Whether you're hosting a barbecue with friends or enjoying a cozy evening under the stars, this versatile space is perfect for all your outdoor entertaining needs. Situated close to shopping centers and scenic trails, this home offers both convenience and access to the natural beauty of Colorado Springs. Don't miss the opportunity to make this delightful property your own!
- Type:
- Single Family
- Sq.Ft.:
- 3,142
- Status:
- Active
- Beds:
- 4
- Lot size:
- 0.18 Acres
- Year built:
- 2024
- Baths:
- 3.00
- MLS#:
- 1343530
ADDITIONAL INFORMATION
Our popular Vineyard ranch home combines Mid-Century Modern architectural elements with the latest in designer-selected finishes. A beautiful foyer welcomes you into the open concept main level featuring a spacious great room with statement fireplace, convenient study accentuated by contemporary French Doors, sunny dining nook, and gourmet kitchen with stainless steel appliances, gas cooktop, large island, and walk-in pantry. Oversized sliding glass doors open onto an expansive covered deck overlooking the community trail system. Rounding out the main level are the primary bedroom with vaulted ceiling and adjoining 4-piece bathroom, secondary bedroom, full bath, laundry, and everyday entry. A sleek, horizontal stair rail leads to the finished garden level basement with 9-foot ceiling, including family room with wet bar rough-in, two additional bedrooms, full bath, and generous unfinished storage area. The 3-car-wide garage is complete with insulated doors and garage door openers. Air conditioning, tankless water heater, radon mitigation system, keyless entry provide ease and comfort. Full landscaping and maintenance, snow removal, and trash removal make moving in a breeze.
- Type:
- Single Family
- Sq.Ft.:
- 4,646
- Status:
- Active
- Beds:
- 5
- Lot size:
- 15.95 Acres
- Year built:
- 2017
- Baths:
- 5.00
- MLS#:
- 7844216
- Subdivision:
- High Forest Ranch
ADDITIONAL INFORMATION
This Mountain Modern masterpiece, crafted by Saddletree Homes, rests on a pristine 15+ acre lot and epitomizes luxury living at its finest. Boasting meticulously designed spaces, this Cherry Creek model, enhanced with bespoke modifications, offers an unparalleled blend of style and Smart home functionality. The kitchen is a culinary enthusiast's dream featuring soft close cabinets, a sleek waterfall island adorned with Quartz countertops, top-of-the-line Stainless Steel appliances including Thermador double ovens & warming drawer and a Jenair refrigerator. A sumptuous open floorplan provides for entertainment in style with an expansive great room, complete with a 72" TV and a 60" linear gas fireplace, all set against the telescoping walk-out that frames breathtaking Pikes Peak vistas. Retreat to the lavish primary suite, where remote-controlled blinds, wooden ceiling beams, and a private bath create a serene oasis. Luxuriate in the primary bathroom's spa-like amenities, including a heated towel warmer, spacious soaking tub, and a large walk-in shower with multiple shower heads. The ease of a sliding barn door opens from the primary closet to a combination laundry & mud room with a secondary closet ready to accommodate an elevator with 220V. A walk-out basement with a wet bar & wine cellar area flows to an outdoor patio for additional entertainment space throughout the year. Additional highlights include a three-car garage with workshop space, integrated landscape lighting, and durable concrete tile roofing. With its seamless blend of luxury, comfort, and panoramic views, this extraordinary property offers a lifestyle of unparalleled sophistication and serenity. Residents enjoy more than 33 acres of greenbelt and open space, 8 miles of trails, 2 stocked fishing ponds, courts for basketball, pickleball, and tennis, & a grand community lodge available for private events.
- Type:
- Single Family
- Sq.Ft.:
- 3,516
- Status:
- Active
- Beds:
- 5
- Lot size:
- 0.17 Acres
- Year built:
- 2023
- Baths:
- 4.00
- MLS#:
- 5298452
ADDITIONAL INFORMATION
The stunning Ellingwood Cottage has so much to offer! The versatile main level of this ranch home includes 3 bedrooms as well as a flex/office space, with centrally located great room. An impressive double slider takes you from living space to your secluded covered rear patio, great for relaxing and entertaining. The kitchen features a large island, walk-in pantry, and stainless Whirlpool appliances with gas range. In the lower level you will find an expansive family room with 9ft ceiling, 2 additional bedrooms, bathroom and two unfinished areas perfect for storage! The oversized 3-car wides garage provides ample room for vehicles, bikes, and more. There's a lot to love about this popular rancher!
- Type:
- Condo
- Sq.Ft.:
- 1,276
- Status:
- Active
- Beds:
- 3
- Year built:
- 1999
- Baths:
- 2.00
- MLS#:
- 7991186
- Subdivision:
- Hillsboro
ADDITIONAL INFORMATION
Welcome to this exquisite 3-bedroom, 2-bathroom condo nestled in the picturesque landscape of Colorado Springs. As you step inside, you'll be embraced by a sense of tranquility, greeted by vaulted ceilings and a meticulously designed open floor plan. The spacious living room bathes in natural light, centered around a delightful stone fireplace, perfect for cozy evenings. Unleash your culinary prowess in the expansive kitchen, equipped with sturdy countertops, wooden cabinetry, and contemporary appliances. Step onto your private balcony to indulge in a good book or simply bask in the rejuvenating Colorado breeze. Retreat to the primary bedroom sanctuary, boasting a generous closet and an ensuite bathroom with dual sinks. Revel in the convenience of being close to Cherokee Ridge Golf Course, Palmer Park, Colorado Springs Airport, as well as local schools, shops, and dining spots. Comes with 2 detached garages and 1 assigned spot for ample parking. Seller is offering $5000 in Concessions. Don't let this captivating property slip through your fingers!
- Type:
- Condo
- Sq.Ft.:
- 1,276
- Status:
- Active
- Beds:
- 3
- Lot size:
- 0.02 Acres
- Year built:
- 1999
- Baths:
- 2.00
- MLS#:
- 6238543
ADDITIONAL INFORMATION
Welcome to this exquisite 3-bedroom, 2-bathroom condo nestled in the picturesque landscape of Colorado Springs. As you step inside, you'll be embraced by a sense of tranquility, greeted by vaulted ceilings and a meticulously designed open floor plan. The spacious living room bathes in natural light, centered around a delightful stone fireplace, perfect for cozy evenings. Unleash your culinary prowess in the expansive kitchen, equipped with sturdy countertops, wooden cabinetry, and contemporary appliances. Step onto your private balcony to indulge in a good book or simply bask in the rejuvenating Colorado breeze. Retreat to the primary bedroom sanctuary, boasting a generous closet and an ensuite bathroom with dual sinks. Revel in the convenience of being close to Cherokee Ridge Golf Course, Palmer Park, Colorado Springs Airport, as well as local schools, shops, and dining spots. Comes with 2 detached garages and 1 assigned spot for ample parking. Don't let this captivating property slip through your fingers!
- Type:
- Condo
- Sq.Ft.:
- 2,063
- Status:
- Active
- Beds:
- 4
- Lot size:
- 0.04 Acres
- Year built:
- 1994
- Baths:
- 3.00
- MLS#:
- 1978490
ADDITIONAL INFORMATION
A rare opportunity for home ownership in this small, 16 unit, well maintained complex that's close to shopping, restaurants, Ivywild, Bear Creek & Downtown. This end unit ranch with walk out basement has views of Cheyenne Mountain from the large wood deck. The main level offers a Great Room with a beautiful gas log fireplace with stacked stone hearth, vaulted ceiling, galley kitchen, soft close cabinetry, pantry with pull out shelving, and stainless-steel appliances. The large master bedroom offers dual closets, 3/4 bath with double vanity and walk out to the deck, another bedroom, a full bath and laundry room round out the main level. Head downstairs and you will discover a spacious family room with another gas fireplace and walk out to the covered patio. A bedroom with walk in closet and full bath, another bedroom with 2 closets, and a 5 x 7 storage space are also on this level. The 2-car attached garage is finished with shelving.
- Type:
- Townhouse
- Sq.Ft.:
- 2,766
- Status:
- Active
- Beds:
- 4
- Lot size:
- 0.2 Acres
- Year built:
- 1998
- Baths:
- 3.00
- MLS#:
- 1440691
ADDITIONAL INFORMATION
Welcome to your serene retreat in the desirable Enclave at Broadmoor community! This beautiful ranch-style townhome offers the epitome of privacy, nestled as the end unit on the largest lot in the rear of the enclave. Enjoy the perks of detached-home living without the hassle, thanks to comprehensive HOA services covering gardening, landscaping, and snow removal. Step into your own fenced-in courtyard, a charming welcome home. Inside, the ambiance is airy and inviting with a light-filled open floor plan. Entertain effortlessly in the spacious eat-in kitchen featuring warm wood cabinetry, stainless steel appliances, granite countertops, and a generous eat-in nook. The main level also hosts a cozy living room with a gas fireplace and a dining area, both offering access to the deck showcasing stunning mountain and open space views. Retreat to the main level primary suite boasting a luxurious 5-piece en-suite and a sizable walk-in closet. Enjoy stereo and built-in speakers throughout the house. An additional bedroom on the main level ensures convenience, while two more bedrooms await downstairs along with a family room complete with a wet bar. Step outside to the wonderful backyard deck, perfect for soaking in the springtime ambiance. Recent updates elevate the home's appeal, including tiled bathrooms, fresh paint, a durable deck replacement, updated some interior doors, professionally cleaned carpeting, enhanced energy efficiency with a new furnace motor blower, and even sanitized grout for a pristine shower experience. Further enhancing the appeal is the built-in safe and the community's prime location, offering walking trails, majestic mountain vistas, and proximity to amenities such as an elementary school and grocery stores. With its move-in ready status, this townhome is ready to welcome you to a life of comfort and convenience.
- Type:
- Townhouse
- Sq.Ft.:
- 2,111
- Status:
- Active
- Beds:
- 2
- Lot size:
- 0.04 Acres
- Year built:
- 1973
- Baths:
- 2.00
- MLS#:
- 4063586
ADDITIONAL INFORMATION
Welcome to your ideal Colorado Springs retreat! This charming one-level townhome offers a perfect blend of comfort, convenience, and style. Backing the creek and golf course, this 2-bedroom, 2-bathroom boasts a range of modern amenities, including an updated kitchen, a spacious sunroom, and a convenient 2-car garage. As you step inside, you're greeted by a warm and inviting atmosphere. The living area features ample space for relaxation and entertainment, complete with large windows that flood the room with natural light and a wood burning fireplace. Adjoining the living area is the beautifully updated eat in kitchen, equipped with sleek countertops, contemporary appliances, and plenty of storage space, making meal preparation a joy. The townhome offers two generously sized bedrooms, each providing a peaceful retreat & privacy at the end of the day. The owners suite features an en-suite bathroom for added privacy and convenience. Additionally, the second bedroom is perfect for guests, family members, or can be utilized as a home office or hobby space. One of the highlights of this property is the expansive sunroom, providing the perfect setting for enjoying Colorado's stunning views year-round. Whether you're savoring your morning coffee or hosting gatherings with friends and family, this sunroom offers endless possibilities for relaxation and entertainment. Located in the vibrant community of Colorado Springs, this townhome offers convenient access to a variety of amenities, including shops, restaurants, parks, and recreational opportunities. With its unbeatable combination of modern features, convenient location, and inviting ambiance, this property presents an exceptional opportunity to embrace the best of Colorado living. Don't miss your chance to make this your new home sweet home!
- Type:
- Single Family
- Sq.Ft.:
- 1,930
- Status:
- Active
- Beds:
- 3
- Lot size:
- 0.17 Acres
- Year built:
- 1968
- Baths:
- 2.00
- MLS#:
- 9365424
ADDITIONAL INFORMATION
This refreshed split-level home in the desirable Pikes Peak Park neighborhood offers plenty of space and potential! Recent updates include brand new carpet throughout most of the home, fresh paint in multiple rooms, and new vanities in both bathrooms. The open living room, with its large front window and recessed lighting, creates a bright and welcoming atmosphere. The expansive kitchen, perfect for entertaining, features updated countertops, a stylish backsplash, and updated appliancesâ??including two refrigerators that will stay with the home! Upstairs, you'll find three bedrooms, including a primary bedroom with a private deck and an adjoining bathroom. The downstairs recreation room offers a cozy fireplace and additional bathroom, providing versatile space for a variety of needs. Outside, the fenced backyard is ideal for outdoor enjoyment, and nearby parks offer peaceful retreats. The surrounding neighborhood has seen revitalization, with updates to homes, streets, and local amenities. Located centrally, with easy access to major streets, shopping, and highways, this home offers both convenience and comfort. Don't miss outâ??schedule your showing today! Home is being sold as-is. Three virtually staged photos included in the listing.
- Type:
- Single Family
- Sq.Ft.:
- 1,988
- Status:
- Active
- Beds:
- 3
- Lot size:
- 0.05 Acres
- Year built:
- 2021
- Baths:
- 4.00
- MLS#:
- 6760187
- Subdivision:
- Midtown At Wolf Ranch
ADDITIONAL INFORMATION
Located in the desirable neighborhood of Midtown within Wolf Ranch, you'll find this exceptional home at 8747 Zeal Court. It's all about blending modern style with stunning views of the mountains. Built by one of the top builders in the area, this residence epitomizes sophisticated living in Wolf Ranch. Inside, it's bright and welcoming, with plenty of natural light making the space feel inviting. You'll notice stylish finishes like sleek modern stair rails and elegant ceiling fans adding a touch of refinement throughout. The main floor is perfect for entertaining, with an open layout connecting the living room, dining area, and kitchen. Speaking of the kitchen, it's a chef's paradise with high-end appliances and gorgeous quartz countertops. Step outside onto the deck for some outdoor dining and enjoy the fresh Colorado air! Upstairs, you'll discover the spacious primary bedroom retreat with its own walk-in closet and luxurious bathroom. There's another sizable bedroom with its own bathroom, as well as a convenient laundry area. Downstairs, there's a third bedroom and another full bathroom—ideal for guests or creating your dream office space. This home is designed for convenience, with plush carpeting and a garage ready to accommodate all your storage needs. And with HOA services handling snow removal and landscaping, living here is effortless. Don't wait too long—schedule your showing ASAP, as this one won't last!
- Type:
- Single Family
- Sq.Ft.:
- 4,504
- Status:
- Active
- Beds:
- 4
- Lot size:
- 0.22 Acres
- Year built:
- 1910
- Baths:
- 4.00
- MLS#:
- 4975552
- Subdivision:
- Marshalls
ADDITIONAL INFORMATION
Welcome to an impeccably restored 1910 Craftsman Bungalow with a modern enhancement unlike few in town. This incredible property features a modernized antique main home with 4 bedrooms and 4 bathrooms, as well as a separate 3-bedroom, 3-bath 2-story ADU-cottage built in 2015. After lingering on the spacious full-width front porch, entering the main home is rewarded with luminous, sunny livability. Beamed ceilings provide detail, original quarter sawn oak floors and arts and crafts-era window and door trim provide story and character, and original stained-glass transom windows playfully filter brilliant sunlight. The main living room boasts a modernized gas fireplace with period-correct hearth, while the dining room features a massive built-in buffet with both upper and lower cabinetry and a mirrored bar. The kitchen embraces the era while delighting in function, with cherry shaker cabinetry, granite counters, and stainless steel appliances. The primary suite offers a walk-in closet and attached bath suite, raised double vanities and a walk-in rain shower. There’s even a generous walk-in closet. A bonus sunroom provides extra space to relax. Also on the main level is the front bedroom, enhanced by a library of bookcases. It also has a generous closet and direct en suite access to a bath with stunning slipper tub. The finished attic upstairs provides additional living space with two bedrooms and a 3/4 bath. Outside, a detached two-car garage with electric gate access adds convenience, while a spacious concrete patio with gas lines for both a grill and fire pit is perfect for outdoor entertaining. The cottage has a modern quartz kitchen, main-level en suite primary, it’s own stackable laundry, and two bedrooms with a bath upstairs. Fencing delineates the two spaces enhancing privacy and enjoyment for both the main home and cottage. The rarest of opportunities: a piece of living history with modern amenities on one of the North End’s architecturally-enchanting blocks.
- Type:
- Single Family
- Sq.Ft.:
- 4,043
- Status:
- Active
- Beds:
- 4
- Lot size:
- 0.18 Acres
- Year built:
- 2016
- Baths:
- 4.00
- MLS#:
- 1488127
ADDITIONAL INFORMATION
Immerse yourself in the epitome of modern living with this stunning two-story Reunion home, nestled in the coveted Glen at Widefield neighborhood. Built in 2017, this remarkable residence boasts 4,000+ square feet of meticulously designed living space, offering the ultimate in comfort and luxury. Featuring four spacious bedrooms and four bathrooms, this home seamlessly accommodates families of all sizes. It offs a prime location, mere moments away from military bases, shopping destinations, scenic trails, and lush parks, ensuring a lifestyle of unparalleled convenience and outdoor recreation. Step inside and be captivated by the impeccable attention to detail, where every room exudes elegance and functionality. Embrace the perfect blend of contemporary design and practical living, creating a sanctuary that truly feels like home. Don't miss this exceptional opportunity to elevate your lifestyle in the heart of one of Colorado's most sought-after communities.
Andrea Conner, Colorado License # ER.100067447, Xome Inc., License #EC100044283, [email protected], 844-400-9663, 750 State Highway 121 Bypass, Suite 100, Lewisville, TX 75067

Listings courtesy of REcolorado as distributed by MLS GRID. Based on information submitted to the MLS GRID as of {{last updated}}. All data is obtained from various sources and may not have been verified by broker or MLS GRID. Supplied Open House Information is subject to change without notice. All information should be independently reviewed and verified for accuracy. Properties may or may not be listed by the office/agent presenting the information. Properties displayed may be listed or sold by various participants in the MLS. The content relating to real estate for sale in this Web site comes in part from the Internet Data eXchange (“IDX”) program of METROLIST, INC., DBA RECOLORADO® Real estate listings held by brokers other than this broker are marked with the IDX Logo. This information is being provided for the consumers’ personal, non-commercial use and may not be used for any other purpose. All information subject to change and should be independently verified. © 2024 METROLIST, INC., DBA RECOLORADO® – All Rights Reserved Click Here to view Full REcolorado Disclaimer
Andrea Conner, Colorado License # ER.100067447, Xome Inc., License #EC100044283, [email protected], 844-400-9663, 750 State Highway 121 Bypass, Suite 100, Lewisville, TX 75067

Listing information Copyright 2024 Pikes Peak REALTOR® Services Corp. The real estate listing information and related content displayed on this site is provided exclusively for consumers' personal, non-commercial use and may not be used for any purpose other than to identify prospective properties consumers may be interested in purchasing. This information and related content is deemed reliable but is not guaranteed accurate by the Pikes Peak REALTOR® Services Corp.
Colorado Springs Real Estate
The median home value in Colorado Springs, CO is $440,500. This is lower than the county median home value of $456,200. The national median home value is $338,100. The average price of homes sold in Colorado Springs, CO is $440,500. Approximately 58.22% of Colorado Springs homes are owned, compared to 37.29% rented, while 4.49% are vacant. Colorado Springs real estate listings include condos, townhomes, and single family homes for sale. Commercial properties are also available. If you see a property you’re interested in, contact a Colorado Springs real estate agent to arrange a tour today!
Colorado Springs, Colorado has a population of 475,282. Colorado Springs is less family-centric than the surrounding county with 31.75% of the households containing married families with children. The county average for households married with children is 34.68%.
The median household income in Colorado Springs, Colorado is $71,957. The median household income for the surrounding county is $75,909 compared to the national median of $69,021. The median age of people living in Colorado Springs is 34.9 years.
Colorado Springs Weather
The average high temperature in July is 84.2 degrees, with an average low temperature in January of 17 degrees. The average rainfall is approximately 18.4 inches per year, with 57.3 inches of snow per year.

