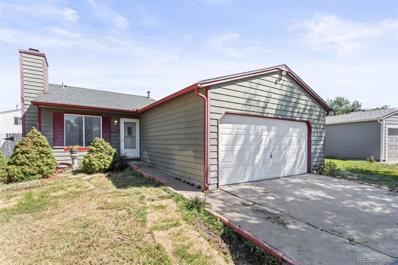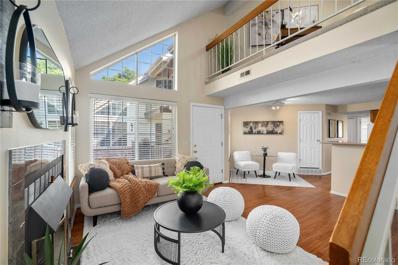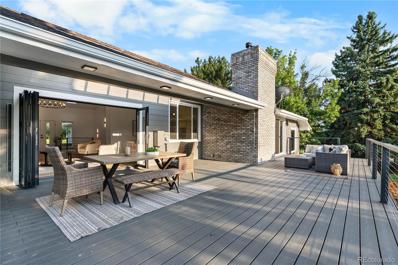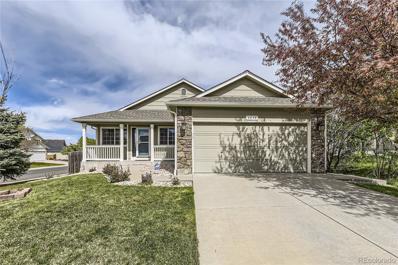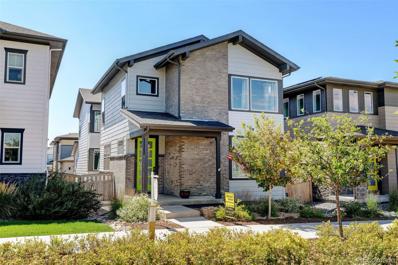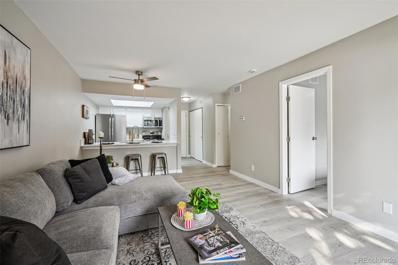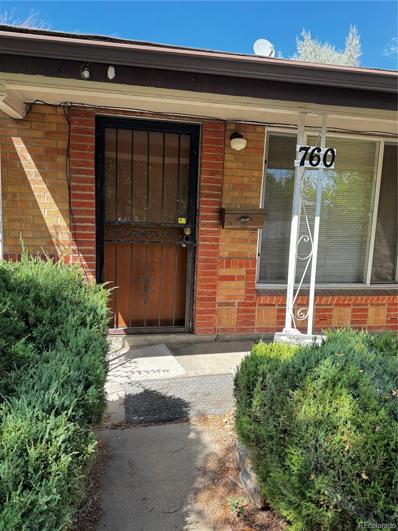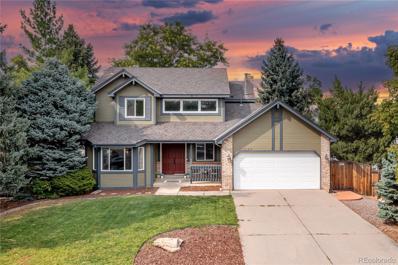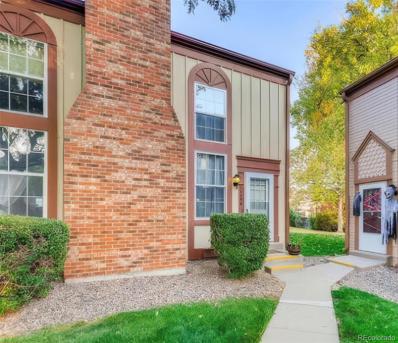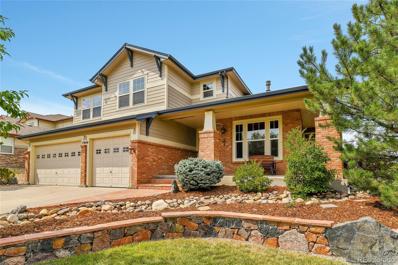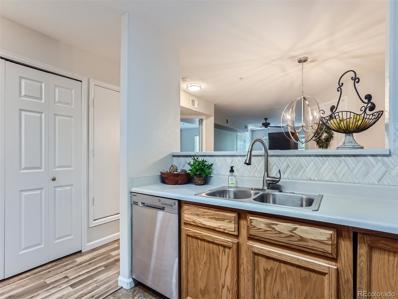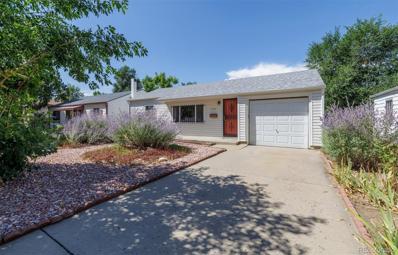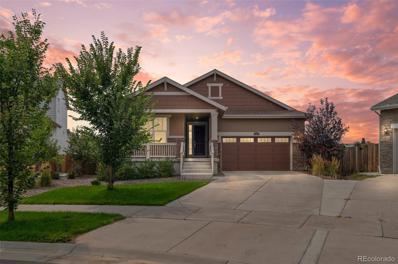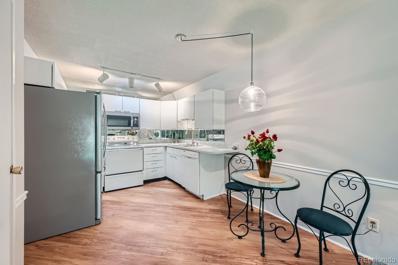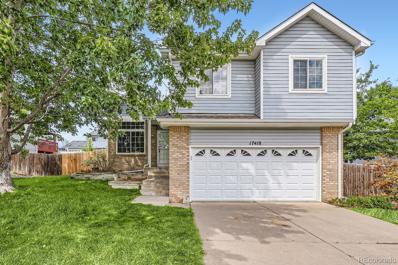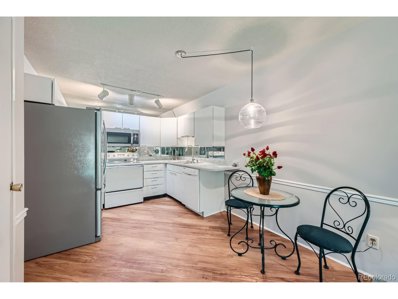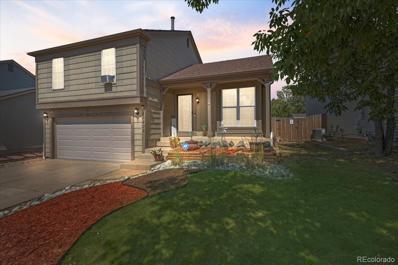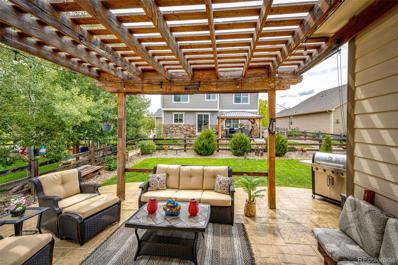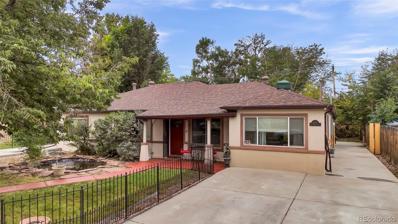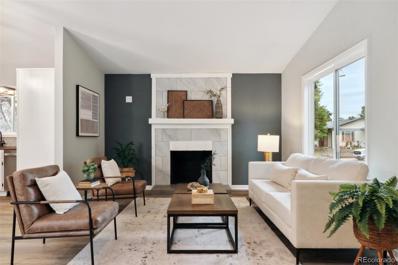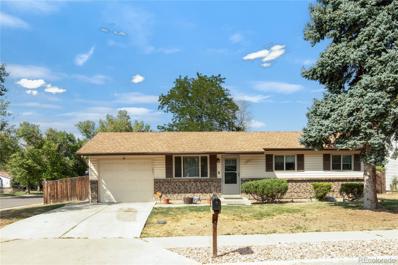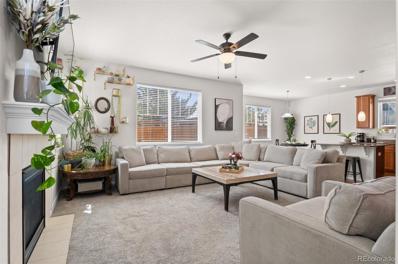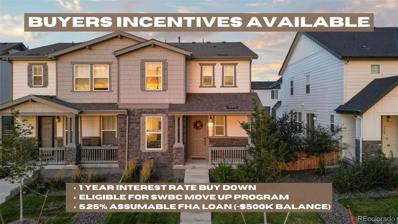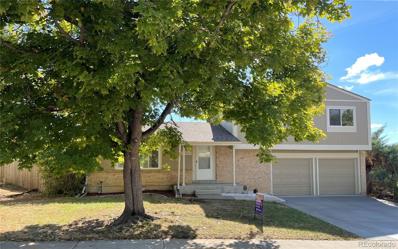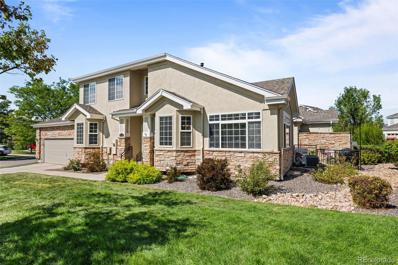Aurora CO Homes for Sale
- Type:
- Single Family
- Sq.Ft.:
- 1,064
- Status:
- Active
- Beds:
- 3
- Lot size:
- 0.13 Acres
- Year built:
- 1982
- Baths:
- 2.00
- MLS#:
- 7615451
- Subdivision:
- Aurora East
ADDITIONAL INFORMATION
Three bed 2-bath comfortable, open and bright Tri-Level home at an affordable price. This home is set in a good location for those that commute or are on the go, with easy access to thoroughfares (E-470, I-70, I-225 and DIA). This house features vaulted ceilings in the living room, new interior paint, and a newer roof (3 years). Washer & Dryer are included. Furnace and AC are approximately 15 years old. All kitchen appliances were replaced in 2015. Only a short 8 minutes walk to the P-8 Elementary/Middle School. Sold-as-is.
- Type:
- Condo
- Sq.Ft.:
- 1,096
- Status:
- Active
- Beds:
- 2
- Year built:
- 1983
- Baths:
- 2.00
- MLS#:
- 3719313
- Subdivision:
- Meadow Hills
ADDITIONAL INFORMATION
Charming Golf Course Condo in Meadow Hill -- Luxury living at an affordable price! This property qualifies for the High Cost Area Purchase Program giving you up to $10,414.00 in lender credits for an interest rate buydown. You can experience serene golf course views from this well-maintained condo in the desirable Meadow Hill community. This 2 bedroom, 2 bath home features a second story spacious loft, new carpet, and an attached 1 car garage. Enjoy a thoughtful floor plan and move-in ready comfort with easy access to green spaces. Embrace a lifestyle of relaxation and style!
$1,350,000
3919 S Eagle Street Aurora, CO 80014
- Type:
- Single Family
- Sq.Ft.:
- 5,052
- Status:
- Active
- Beds:
- 6
- Lot size:
- 0.64 Acres
- Year built:
- 1984
- Baths:
- 5.00
- MLS#:
- 9038418
- Subdivision:
- Meadow Hills
ADDITIONAL INFORMATION
Prepare to be captivated by this fully remodeled Meadow Hills rancher that perfectly blends modern luxury with suburban tranquility. Nestled in the highly acclaimed Cherry Creek school district, this stunning property is just 10 minutes from the DTC, 5 minutes from Cherry Creek State Park and a mere 2 blocks from a formerly private country club. As you approach this home, you’ll be greeted by inviting curb appeal with fresh landscaping and a spacious layout. The vaulted open-concept living space is drenched in natural light and flows seamlessly into a brand new gourmet kitchen, featuring high-end stainless steel appliances, beautiful quartzite countertops, a full slab custom island, and custom cabinetry that will inspire your culinary dreams. This home has been thoughtfully upgraded with NEW windows, flooring, HVAC, designer light fixtures, and custom brand new tile! Step outside to discover a HUGE brand-new trex deck, accessible through 10-foot bifold doors, creating a seamless indoor-outdoor living experience that’s perfect for gatherings or quiet relaxation. With 6 spacious bedrooms and 4.5 professionally designed bathrooms, this home offers ample space for everyone. Five of the six bedrooms feature en-suite bathrooms and generous closets (3 are walk-ins!). The expansive primary suite is a true sanctuary, boasting a brand new 5-piece bathroom adorned with floor-to-ceiling tile, a walk-in closet, three skylights, and a cozy sitting nook. Your private backyard retreat awaits, ideal for summer barbecues or peaceful evenings under the stars. With gas, electric, and elegant lighting already installed on the deck, all you need to do is bring the grill! Don’t miss this rare opportunity to own a truly exceptional home in one of Colorado's most desirable neighborhoods. Schedule your showing today!
$550,000
6038 S Quatar Way Aurora, CO 80015
- Type:
- Single Family
- Sq.Ft.:
- 1,667
- Status:
- Active
- Beds:
- 3
- Lot size:
- 0.14 Acres
- Year built:
- 2002
- Baths:
- 2.00
- MLS#:
- 9410160
- Subdivision:
- Saddle Rock Ridge
ADDITIONAL INFORMATION
See this desirable ranch style home in Saddle Rock Ridge, located on a corner lot of a cul-de-sac. The open floor plan is dynamite! New roof just installed with fresh exterior paint and trim. Interior paint has been updated, all new light fixtures and nickel hardware throughout, new wrought iron railing to the basement. Wood grain tile has been added to the front entry, laundry room and fireplace hearth. This property features vaulted ceilings, architectural details, art niches and a new ceiling fan in the family room. Enjoy the cosy gas-log fireplace in the family room! New stainless appliances in the kitchen are included as well as the washer/dryer. The ensuite primary bedroom is spacious with a 5-piece bath, jetted tub and huge walk-in closet. Although the basement is currently unfinished, it is useable and could be easily finished with a bedroom, bath and recreation room. The landscaping has mature shrubs and a sprinkler system in the front and backyard. Don't miss the covered front porch and large patio in the back. This home has been lovingly cared for and maintained. HURRY, because it is going...going...GONE!
- Type:
- Single Family
- Sq.Ft.:
- 2,591
- Status:
- Active
- Beds:
- 3
- Lot size:
- 0.08 Acres
- Year built:
- 2020
- Baths:
- 3.00
- MLS#:
- 7311938
- Subdivision:
- Painted Prairie
ADDITIONAL INFORMATION
BEAUTIFUL HOME WITH OPEN FLOOR PLAN* WALK OUT THE FRONT DOOR TO THE PARK* NO MAINTENANCE LANDSCAPING* NATURAL LIGHTING THROUGHOUT HOME* PLANK FLOORING THROUGHOUT MAIN FLOOR* SLEEK KITCHEN WITH STAINLESS STEEL APPLIANCES, CUSTOM CABINETS* MAIN FLOOR STUDY* LARGE MASTER SUITE WITH WALK-IN CLOSET* MASTER BATH WITH SOAKING TUB, WALK-IN SHOWER, INDIVIDUAL VANITIES *TWO ADDITIONAL BEDROOMS AND FULL BATH* SPACIOUS LOFT* ENJOY ACCESS TO PARKS, TRAILS* E-470 * DIA* THE GAYLORD RESORT ARE ALL JUST A FEW MINUTES AWAY*
- Type:
- Condo
- Sq.Ft.:
- 564
- Status:
- Active
- Beds:
- 1
- Year built:
- 1983
- Baths:
- 1.00
- MLS#:
- 6870338
- Subdivision:
- Chaparral Condos
ADDITIONAL INFORMATION
This fully remodeled 1-bedroom, 1-bathroom home features new flooring throughout and is packed with modern upgrades. A short flight of stairs leads to the unit, while the ground-level patio offers a private outdoor space. The kitchen boasts all-new stainless steel appliances, refinished cabinets, and granite countertops. The bathroom has a brand-new vanity, toilet, and shower. The home also includes separate storage, and the bedroom windows are set to be replaced soon. Conveniently located near a variety of shopping, dining, and parks, this move-in-ready home offers the perfect combination of style and convenience!
$375,000
760 Scranton Court Aurora, CO 80011
- Type:
- Single Family
- Sq.Ft.:
- 1,821
- Status:
- Active
- Beds:
- 3
- Lot size:
- 0.24 Acres
- Year built:
- 1957
- Baths:
- 2.00
- MLS#:
- 8115192
- Subdivision:
- Hoffman Heights
ADDITIONAL INFORMATION
Wonderful investment opportunity! This incredible 10,000 sqft corner lot offers loads of possibilities. 3 bedrooms, 2 bathrooms (including a full primary suite) and a detached 2 car garage are already in place. This home is ready for improvements. Walking in the front door, you're greeted by a large family room that is open to the dining room. The kitchen is large and offers loads of potential with access to the rear sun room. Down the hallway, you'll find 3 bedrooms a full bathroom, and a 3/4 bath in the primary suite. The former 1 car garage has been turned into a living/bonus room that leads to the laundry/mudroom and offers access to the backyard. The lot is incredible with mature trees and irrigation. The detached 2 car garage is tucked in the corner of the lot. Expand this home or keep the current structure to improve the finishes. Possibilities are endless. Easy access to I-225, close to Anschutz Medical Center, Light Rail, and so much more.
- Type:
- Single Family
- Sq.Ft.:
- 2,653
- Status:
- Active
- Beds:
- 4
- Lot size:
- 0.15 Acres
- Year built:
- 1984
- Baths:
- 4.00
- MLS#:
- 6495356
- Subdivision:
- Berkshire
ADDITIONAL INFORMATION
Welcome to this stunning home, nestled on a corner lot surrounded by lush, mature trees! The grand entry features elegant French doors, and the main level boasts beautiful hardwood floors throughout. The open-concept design seamlessly connects the living room, dining room, and kitchen, making it perfect for entertaining. The kitchen, truly the heart of this home, is a chef’s dream with its stunning granite countertops, abundant cabinetry, and premium stainless steel appliances, including a beverage refrigerator, double ovens, and a gas range. The dining area is enhanced by a charming bay window, while the living room offers a cozy brick fireplace and direct access to the inviting patio. A convenient powder bath completes the main level. Upstairs, you'll find a versatile loft area, ideal for a dedicated office space. The primary bedroom is a serene retreat with vaulted ceilings and a spacious walk-in closet. The ensuite bath features dual vanities and a jetted tub, complemented by a skylight that floods the space with natural light. Two additional bedrooms and a full bathroom are also located on the upper level. The finished basement is a haven for relaxation and recreation, featuring a versatile family room, a bedroom area, a half bath, and a well-equipped laundry room with ample shelving for storage. The backyard is a true oasis, showcasing an expansive stamped concrete patio, perfect for outdoor gatherings. This home is situated in a tranquil, walled-in community within the coveted Cherry Creek School District, offering easy access to highways, the DTC, and downtown.
- Type:
- Townhouse
- Sq.Ft.:
- 700
- Status:
- Active
- Beds:
- 1
- Year built:
- 1982
- Baths:
- 1.00
- MLS#:
- 2384310
- Subdivision:
- San Francisco
ADDITIONAL INFORMATION
~Charming End-Unit Townhome with Courtyard Views in Quiet and Tranquil Neighborhood~ Beautifully updated end-unit townhome nestled in a serene community that offers a pool and park for your enjoyment. This inviting townhome has an open floor plan that flows effortlessly, featuring new flooring throughout. Sun drenched living spaces where natural light pours in, illuminating the cozy living room with a stone-accented fireplace serving as the centerpiece, perfect for cozy evenings. The open-concept layout seamlessly connects the living, dining, and kitchen areas, ideal for both everyday living and entertaining. Modern updated kitchen with built-in appliances, ample counter space, and abundant cabinetry. A convenient serving window with a breakfast bar adds a touch of practicality and style. The unique super cool loft-style bedroom and newly updated bathroom add a contemporary flair to the design. The convenient laundry area includes a washer and dryer, enhancing your living ease. Additional updates include newer windows, new flooring throughout and fresh paint, all contributing to a modern, fresh feel. Extend your living space outdoors with a private, fenced-in patio perfect for pets or entertaining. Overlooking a large grassy courtyard, this outdoor area offers additional storage and a sense of expanded space. Situated in a prime location, this townhome provides easy access to the light rail system, major highways, and a variety of shopping and dining options. Enjoy the community pool and the convenience of one assigned parking space and plenty of guest parking. This end-unit townhome combines modern amenities with a peaceful setting, making it the perfect place to call home.
- Type:
- Single Family
- Sq.Ft.:
- 4,490
- Status:
- Active
- Beds:
- 4
- Lot size:
- 0.27 Acres
- Year built:
- 2006
- Baths:
- 5.00
- MLS#:
- 9499331
- Subdivision:
- High Plains Country Club Sub 2nd Flg
ADDITIONAL INFORMATION
Welcome to your new home in the Blackstone Country Club neighborhood. This 4-bedroom, 5-bathroom is located right across the street from a neighborhood park. Enter into the front door with an office/study of to the side with a ceiling fan and fireplace. Walk into a relaxing living room with a fireplace shared with the office and adjacent formal dining room. The gourmet kitchen with granite counter tops and an induction stove top, convection oven and steam oven and is open to a eat in dining area and a family room. The family room features a fireplace and a view of the patio area. Step outside to a relaxing covered patio with 2 additional patios, one with a place for a fire pit. A Hot tub rounds out this beautiful outdoor area. The main level also has a powder room with a laundry room that has a large coat closet and pantry closet with an entrance into the 3 car-garage. White oak hardwood floors throughout the main level. Upstairs you will find a large primary bedroom with an ensuite primary 5 piece bathroom with a jetted tub. Also, 2 bedrooms share a Jack N Jill bathroom. A 4th bedroom upstairs has an ensuite bathroom. A large linen closet is conveniently located between all of the bedrooms upstairs and all bedroom closets have custom built-in shelving and have energy saving ceiling fans. There is a attic fan upstairs which is an energy efficient way of helping cool the home in the summer. The finished basement features a large rec room with built in shelving, built in desk a wet bar along a wall. There is a bonus/non conforming bedroom with an ensuite bathroom. A exercise room rounds out the basement with lined crawlspace for storage. All carpet is new in last year. Check out the walking trails of Blackstone. Enjoy the benefits of a social membership at Blackstone Country Club with tennis and pickle ball courts, a swimming pool, a close by restaurant in the club house and exercise workout facility.
- Type:
- Condo
- Sq.Ft.:
- 1,331
- Status:
- Active
- Beds:
- 2
- Year built:
- 1996
- Baths:
- 2.00
- MLS#:
- 5002983
- Subdivision:
- Cedar Cove
ADDITIONAL INFORMATION
Beautifully remodeled condo with 2 bedrooms, 2 updated bathrooms PLUS a den! Kitchen with stainless appliances, new custom tile backsplash, pantry & breakfast bar. New carpet & luxury vinyl plank flooring throughout! The spacious layout is freshly painted and move-in ready! Primary suite with private updated bathroom, ceiling fan & walk-in closet. Living room with glass door leads to a patio that overlooks the beautifully landscaped grounds & greenbelt. 1 car attached garage plus 2 additional parking spaces. Central air conditioning, in-unit laundry with included washer & dryer. Convenient location for restaurants, shops, and commute routes.
$399,500
1151 Elmira Street Aurora, CO 80010
- Type:
- Single Family
- Sq.Ft.:
- 1,224
- Status:
- Active
- Beds:
- 3
- Lot size:
- 0.15 Acres
- Year built:
- 1959
- Baths:
- 2.00
- MLS#:
- 4575857
- Subdivision:
- Hillside Add To Aurora
ADDITIONAL INFORMATION
Welcome home to this charming, maintained home with 3 bedrooms and 2 bathrooms. From the front porch for sitting and sipping your coffee to the spacious level backyard, you will truly find this property a special place to call home. The kitchen includes all appliances and an eating counter with chairs and is freshly painted. The dining room and bedroom/office closest to the kitchen have built-ins unique to this mid-century home. New carpet and paint in living room, dining room and front bedroom. At the back of the home, the primary bedroom has a walk-in closet with an adjoining ¾ bath. A secondary bedroom has a walk-in closet; and a full bath in the hallway. Laundry room with washer/dryer. A xeriscaped front yard. The fenced backyard has spacious garden areas and access to the alley. If gardens are not for you, the alley access provides ample space for a future detached garage or extra parking or ?? Attached 1-car garage. Features include: New attic insulation & sealing added (March 2023); new sewer line (2021); furnace motor (replaced 2017); new roof/siding (2016); etc. Convenient location just minutes away from Lowry, Anschutz Medical Campus, Stanley Marketplace, etc. Your next home awaits you!
- Type:
- Single Family
- Sq.Ft.:
- 1,983
- Status:
- Active
- Beds:
- 3
- Lot size:
- 0.26 Acres
- Year built:
- 2019
- Baths:
- 2.00
- MLS#:
- 6354357
- Subdivision:
- Waterstone
ADDITIONAL INFORMATION
Welcome to your dream home! As you step inside, you're greeted by a bright and airy foyer leading to two bedrooms at the front of the house. The previous owners successfully utilized this space as an Airbnb for flight attendants and traveling nurses, thanks to its privacy from the rest of the home. The spacious living room features an open floor plan with luxurious LVP flooring, abundant windows, and a flood of natural light. Perfect for entertaining, the chef's kitchen showcases a large island, sleek granite countertops, ample cabinetry and counter space, and stainless steel appliances. The adjacent dining area offers beautiful views of the newly landscaped .26-acre lot, making it an ideal setting for any gathering. The primary suite is a private retreat, complete with a spa-like ensuite bath and a spacious walk-in closet for all your storage needs. The two-car attached garage provides ample room not just for your vehicles, but also for outdoor gear and extra storage. Finally, the unfinished basement presents endless possibilities, offering a blank canvas for additional living space or extra bedrooms and bathrooms. Schedule your visit today and imagine the possibilities! This home is close to Buckley air force base, DIA, E-470, Murphy Creek Golf Course and more. Don't forget to take advantage of our preferred lender partner's incentive program offering a no cost 1/1 temporary buydown, or a credit equal to 1% of the new loan amount towards a permanent buydown.
- Type:
- Condo
- Sq.Ft.:
- 930
- Status:
- Active
- Beds:
- 2
- Year built:
- 1973
- Baths:
- 1.00
- MLS#:
- 6008481
- Subdivision:
- Heather Gardens
ADDITIONAL INFORMATION
Spacious 2 bed 1 bath main level end unit with enclosed lanai and door that leads to a grassy area, perfect for dog owners. The kitchen includes a two-sided pantry and eating area that flows into a large living room space. The main bedroom is large enough for a king size bed and includes a long closet with plenty of space. A secondary bedroom includes an additional end unit window. The bathroom has been updated with a walk-in shower. Conveniently located steps away from the Clubhouse, Restaurant, gym, pool, sauna, hot tub, with many more amenities. This 55+ community is surrounded by a wildlife preserve, golf course and Cherry Creek Reservoir is a short walk or bike ride away. There are water features throughout the community, tennis and pickleball courts, ping pong, billiards, a huge woodshop, auditorium and classes and events all year long. Located near shopping, light rail, and restaurants. Heather Gardens is more than a community, it's a lifestyle.
- Type:
- Single Family
- Sq.Ft.:
- 1,644
- Status:
- Active
- Beds:
- 4
- Lot size:
- 0.15 Acres
- Year built:
- 1995
- Baths:
- 3.00
- MLS#:
- 3391034
- Subdivision:
- Summer Valley
ADDITIONAL INFORMATION
***SELLER OWNER-CARRY LOAN OPTION AVAILABLE*** THE HOME THAT YOU HAVE BEEN WAITING FOR IS FINALLY HERE! CURIOUS? STEP INSIDE! LOCATED IN THE BEAUTIFUL SUMMER VALLEY NEIGHBORHOOD, MINUTES FROM QUINCY RESERVOIR, THIS BREATHTAKING CONTEMPORARY STYLE FOUR BEDROOM THREE BATHROOM HOME HAS IT ALL. UPON ENTRY TO THE GREAT ROOM YOU WILL BE GREETED WITH COLOSSAL CEILINGS, AN OPEN FLOOR PLAN, AND WOOD FLOORS ON THE MAIN LEVEL. UPPER LEVEL BOASTS A PRIMARY BEDROOM WITH AN EN-SUITE FULL BATH AND A WALK-IN CLOSET. THREE ADDITIONAL MASTERFULLY LAID OUT BEDROOMS WITH CLOSETS PROVIDE GREAT SEPARATION FOR PRIVACY. UPPER LEVEL FULL BATHROOM. MAIN LEVEL CONTAINS AN EAT-IN CHEF'S KITCHEN WITH WOOD FLOORS, ALL APPLIANCES INCLUDED, PLENTY OF CABINET STORAGE SPACE AND OPEN TO THE LIVING AND DINING AREA. THE DINING ROOM HAS OUTDOOR ACCESS AND IS PERFECT FOR ENTERTAINING. COZY OPEN AND BRIGHT LIVING ROOM WITH A GAS BURNING FIREPLACE. CONVENIENT LOWER LEVEL POWDER ROOM. LAUNDRY CLOSET WITH WASHER AND DRYER INCLUDED. FULL UNFINISHED BASEMENT HAS PLENTY OF ROOM FOR AN ADDITIONAL BEDROOM AND BATHROOM. BACKYARD IS A DREAM. TWO CAR ATTACHED GARAGE WITH ROOM FOR STORAGE AND A WORK BENCH. AWARD WINNING CHERRY CREEK SCHOOL DISTRICT. NEW ROOF! NEW SIDING! NEW PAINT! NEW CARPET! NEW BLINDS! NEWER GARAGE DOOR! A/C & FURNACE ARE THREE YEARS OLD! CHAMPION WINDOWS! ACROSS THE STREET FROM BELLEWOOD PARK! SHORT DRIVE TO SHOPPING, DINNING, TRAILS, QUINCY RESERVOIR, CHERRY CREEK RESERVOIR, E-470, I-225, SOUTHLANDS MALL AND MORE! WELCOME HOME!
- Type:
- Other
- Sq.Ft.:
- 930
- Status:
- Active
- Beds:
- 2
- Year built:
- 1973
- Baths:
- 1.00
- MLS#:
- 6008481
- Subdivision:
- Heather Gardens
ADDITIONAL INFORMATION
Spacious 2 bed 1 bath main level end unit with enclosed lanai and door that leads to a grassy area, perfect for dog owners. The kitchen includes a two-sided pantry and eating area that flows into a large living room space. The main bedroom is large enough for a king size bed and includes a long closet with plenty of space. A secondary bedroom includes an additional end unit window. The bathroom has been updated with a walk-in shower. Conveniently located steps away from the Clubhouse, Restaurant, gym, pool, sauna, hot tub, with many more amenities. This 55+ community is surrounded by a wildlife preserve, golf course and Cherry Creek Reservoir is a short walk or bike ride away. There are water features throughout the community, tennis and pickleball courts, ping pong, billiards, a huge woodshop, auditorium and classes and events all year long. Located near shopping, light rail, and restaurants. Heather Gardens is more than a community, it's a lifestyle.
- Type:
- Single Family
- Sq.Ft.:
- 1,300
- Status:
- Active
- Beds:
- 3
- Lot size:
- 0.14 Acres
- Year built:
- 1983
- Baths:
- 2.00
- MLS#:
- 9972338
- Subdivision:
- Seven Hills
ADDITIONAL INFORMATION
FAILED LENDING ON PRIOR CONTRACT! THEIR LOSS IS YOUR GAIN! Welcome to your stunning three-bedroom, two-bathroom home in the esteemed Cherry Creek School District! This charming tri-level residence in Seven Hills offers a bright, airy ambiance that you'll instantly fall in love with. As you step inside, you'll be greeted by beautiful real wood floors and a vaulted ceiling in the inviting living room. The open-concept design seamlessly connects the living, dining, and kitchen areas, extending to a spacious back deck perfect for relaxing or entertaining in your low-maintenance xeriscaped yard. On the upper level, you'll find three well-appointed bedrooms, including a primary suite with double closets and a private en suite bath. An additional full bath and convenient laundry facilities are also located on this floor. On the the lower level, enjoy a cozy wood-burning fireplace, or you can step outside to your serene patio to enjoy your morning coffee. The unbeatable location puts you just blocks away from Flanders Park, Seven Hills Park, and Conservatory West Trail, with easy access to E470 and Highway 225. Plus, you'll benefit from the top-rated Cherry Creek Schools with NO HOA! This home truly has it all!
$579,999
24384 E 4th Drive Aurora, CO 80018
- Type:
- Single Family
- Sq.Ft.:
- 2,456
- Status:
- Active
- Beds:
- 4
- Lot size:
- 0.17 Acres
- Year built:
- 2011
- Baths:
- 3.00
- MLS#:
- 4917195
- Subdivision:
- Aurora At Cross Creek
ADDITIONAL INFORMATION
This beautifully maintained ranch-style property is ready to impress. With a spacious 3-car garage and an open floor plan, this home offers both convenience and style. The modern kitchen, featuring stainless steel appliances, is perfect for culinary enthusiasts. Step inside to experience the comfort of newer carpet and vinyl plank flooring throughout the main level. The outdoor space is an entertainer’s paradise, ideal for summer BBQs. The fully landscaped yard comes with sprinklers and a recently stained and sealed stamped concrete patio. Relax under the pergola with outdoor shades, providing cooling relief and added privacy. The gutters are equipped with leaf guards, and the fully owned solar panels ensure energy efficiency and savings. The finished basement is a versatile space, boasting a large rec room, a generous bedroom, and a full bathroom. There’s also an unfinished storage room with the potential to be converted into an extra bedroom. This home is conveniently located with easy access to DIA, Buckley Air Force Base, and E-470. Don’t miss out on this must-see property! Schedule your visit today and make this house your new home.
$530,000
1219 Tucson Street Aurora, CO 80011
- Type:
- Single Family
- Sq.Ft.:
- 2,095
- Status:
- Active
- Beds:
- 3
- Lot size:
- 0.19 Acres
- Year built:
- 1952
- Baths:
- 2.00
- MLS#:
- 9217953
- Subdivision:
- Hoffman Town
ADDITIONAL INFORMATION
Welcome to 1219 Tucson Street, Aurora Colorado. A delightful Brick/Stucco ranch-style home is conveniently located within walking distance from Anschutz Medical Center, Children’s, VA Hospitals and blocks away from light rail. This inviting property features three bedrooms, two bathrooms, and a study that can be easily converted back into a fourth bedroom, providing ample space for comfortable living and remote work. Spanning 2095 square feet with two living room areas, and a spacious dining room with a cozy wood burning fireplace. Totally remodeled and freshly painted home showcases an impressive 8.5 foot raised ceiling, Italian marble tiled shower with modern fixtures. Step outside to discover a charming covered back patio and complete OASIS colored concrete patio, perfect for outdoor relaxation and entertainment. Totally fenced front yard with 2 fish ponds (backyard also). At least 3 cars paved concrete driveway and additional long RV/boat driveway! Plenty of room to store your summer toys. Let’s not forget about the efficient central heating and A/C system along with an upgraded 200-amp panel for all your new electronics. How about NO HOA and low taxes. Don't miss this exceptional opportunity to own a captivating home in a friendly and welcoming neighborhood. Don't forget to click on the property website https://view.spiro.media/order/9c5b5798-88e7-4ce4-ac90-08dcc83e8d76
- Type:
- Single Family
- Sq.Ft.:
- 1,677
- Status:
- Active
- Beds:
- 4
- Lot size:
- 0.16 Acres
- Year built:
- 1974
- Baths:
- 2.00
- MLS#:
- 8311411
- Subdivision:
- Mission Viejo 1st Flg
ADDITIONAL INFORMATION
WOW! This stunningly updated home on a spacious corner lot is a true gem - new roof, new windows, fresh exterior paint, fresh interior paint, updated flooring, an updated modern kitchen, new light fixtures, and renovated bathrooms. The open floor plan boasts a welcoming living room with a cozy wood-burning fireplace and a sleek ceiling fan. The kitchen opens to the living room and features stainless steel appliances, white cabinets, and stylish solid wood butcher block countertops. Located at the end of the hallway is the primary bedroom with it's own private primary bathroom. Also conveniently located on the main level are two good size bedrooms and another gorgeous bathroom. Entertain in the finished basement rec space, perfect for movie or game nights. Enjoy the flexible non-conforming bedroom, also a great place for an office. The expansive backyard provides privacy for summer gatherings and BBQs. Have piece of mind knowing your energy bills will be low with your super-efficient, fully-owned solar panels. Additionally, a brand new roof with Class 4 Impact Resistant Shingles has been installed. Perfectly located for easy access to Cherry Creek & Quincy reservoirs, nearby shopping & dining, and a quick commute to DTC or DIA, this home presents an incredible opportunity to make it your own!
$449,900
16511 E 11th Avenue Aurora, CO 80011
- Type:
- Single Family
- Sq.Ft.:
- 1,619
- Status:
- Active
- Beds:
- 2
- Lot size:
- 0.19 Acres
- Year built:
- 1971
- Baths:
- 2.00
- MLS#:
- 8033227
- Subdivision:
- Apache Mesa
ADDITIONAL INFORMATION
Must see! 2-bedroom, 2-bathroom single family home with basement that features two additional non forming rooms, flex area and no HOA! This home offers a spacious living room that flows into an inviting eat-in kitchen, perfect for relaxing and entertaining. Head downstairs to the basement, where you'll find two more rooms, in addition an open flex area that can be used as a home gym, creative studio, or the ultimate entertainment zone! Step outside to enjoy the fenced backyard, featuring a covered patio perfect for outdoor dining or simply soaking up the Colorado sunshine. With RV/boat parking and handicap accessibility, this home caters to all your needs. Enjoy the convenience of being near Aurora's vibrant downtown, Colorado Children’s and University hospital, with easy access to I-70, I-225, Denver International Airport, and the Denver Tech Center. This isn’t just a house; it’s a place where memories are made. Come see for yourself—schedule your tour today and start imagining your life here!
- Type:
- Single Family
- Sq.Ft.:
- 2,423
- Status:
- Active
- Beds:
- 4
- Lot size:
- 0.08 Acres
- Year built:
- 2011
- Baths:
- 4.00
- MLS#:
- 7068350
- Subdivision:
- Copperleaf
ADDITIONAL INFORMATION
Welcome to this charming home in the sought-after Copperleaf neighborhood. This home, featuring 4 bedrooms and 4 bathrooms across 2,423 square feet of living space, presents an ideal environment for those seeking comfort and convenience in a vibrant community. As you step inside, you're greeted by beautiful hardwood flooring that extends through the entryway and into the kitchen, enhancing both the beauty and functionality of the home. The main level also features a cozy living room with a gas fireplace, providing a perfect spot for relaxation. The kitchen is equipped with granite counter-tops, beautiful cabinetry, an island for additional workspace and an eating space perfect for meals. Upstairs, the home boasts three well-appointed bedrooms, including a primary suite with an over-sized walk-in closet and a 3/4 bathroom equipped with a dual vanity, ensuring a private space for relaxation. The full hallway bath also features a dual vanity and includes a large linen closet for additional storage. The fully finished basement expands the living space dramatically, featuring a rec area, an additional bedroom, a 3/4 bath, and even an additional washer and dryer. This space is perfect for guests or as a comfortable mother-in-law suite. Practicality is further emphasized with an extra tall garage door that accommodates larger vehicles, along with extra storage space within the garage. This home also features new exterior paint as of 2022 and a newly scheduled roof installation in 2024. Residents of the Copperleaf neighborhood enjoy access to a variety of amenities and community activities. Local schools, parks, shops, and dining options are just minutes away, providing all the conveniences needed for a comfortable lifestyle. **LENDER INCENTIVE! 1% TEMP RATE BUYDOWN FOR 1ST YEAR**REFI WITHIN 1ST 5 YEARS OF PURCHASE $1000 LENDER CREDIT & LENDER FEES WAIVED!** CALL ROBIN @ SLS LENDING FOR MORE INFO. 303-378-5973 OR EMAIL: [email protected]
- Type:
- Single Family
- Sq.Ft.:
- 1,815
- Status:
- Active
- Beds:
- 3
- Lot size:
- 0.06 Acres
- Year built:
- 2022
- Baths:
- 3.00
- MLS#:
- 5592213
- Subdivision:
- Painted Prairie
ADDITIONAL INFORMATION
Looking to drop your payment approx. $350 monthly for the first year? Sellers are offering to purchase buyers a 1 year buy down! This home also eligible for the SWBC Move Up Program with the potential to save buyers on monthly mortgage insurance payments as well as lower interest rates. Assumable 5.25% FHA loan approx. $500k assumable balance. Welcome to 6164 N Lisbon St in Aurora, CO! This exceptional paired home, built in 2022, is ready for you to move in with no upgrade costs or waiting times typically associated with new construction. This property features 3 spacious bedrooms, 3 stylish bathrooms, and a versatile office space on the main level, all thoughtfully designed with premium finish selections. The heart of the home is the expansive kitchen, showcasing a large island and elegant quartz countertops—perfect for both cooking and entertaining. Enjoy the seamless flow into a beautifully landscaped private yard with a stamped concrete patio and low-maintenance turf. Additional features include an oversized attached two-car garage, a brand-new roof on this half of the paired home, and a fantastic upstairs loft space that can serve as a cozy family room, play area, or additional home office. This premium lot offers breathtaking, unobstructed mountain views and is ideally situated just moments from the future Painted Prairie Town Center, promising effortless access to a variety of shopping, dining, and entertainment options. Enjoy the convenience of being close to Denver International Airport, E-470, and the Gaylord Rockies Resort. Immerse yourself in the lively Painted Prairie community, where you can partake in exciting local events such as summer farmer’s markets, festive holiday celebrations, movie nights, and music in the park. Why wait for upgrades when this home is ready now, fully finished and waiting for you? Schedule your showing today and experience the best of modern living in a thriving community!
- Type:
- Single Family
- Sq.Ft.:
- 2,052
- Status:
- Active
- Beds:
- 4
- Lot size:
- 0.21 Acres
- Year built:
- 1975
- Baths:
- 3.00
- MLS#:
- 2473175
- Subdivision:
- Pheasant Run
ADDITIONAL INFORMATION
**** Okay market you win. PRICE SLASHED $25,500 !!! ****. BTW, Seller will install a basement egress window @ $4K per buyer request. ***** THIS PROPERTY QUALIFIES FOR AN EXTRA LOW INTEREST RATE because it’s in a moderate census tract area … CRA - community reinvestment act. We have a lender that will facilitate that extra low rate. Call listing broker for details **** This is the home that buyers will feel good about as soon they walk through the front door. It’s actually more of a Two Story style **** TOTALLY REMODELED **** ALL DESIGN WORK by a PROFESSIONAL INTERIOR DESIGNER * VAULTED CEILINGS, OPEN FLOOR PLAN, SPACIOUS and BRIGHT * NEW KITCHEN CENTER ISLAND * NEW CABINETS, QUARTZ COUNTERTOPS, BUILT IN PANTRY * NEW PELLA SLIDING PATIO DOOR THAT OPENS TO BACKYARD OFF OF THE GREAT ROOM * THREE TOTALLY NEW BATHROOMS w/ CUSTOM TILE DESIGN * CUSTOM PLANK FLOORING and BRAND NEW CARPETING on all levels * TOTALLY FINISHED BASEMENT w/ FLOOR TO CEILING BRICK FIREPLACE IN THE FAMILY ROOM and a 4th BEDROOM and 3rd BATHROOM * NEW INTERIOR & EXTERIOR PAINT * HUGE NEW CONCRETE DRIVEWAY & MORE * NEW ROOF * SOME NEW LANDSCAPING * MAYBE THE LARGEST LOT IN THE AREA * NEW FIXTURES * NEW HARDWARE * LOTS OF NEW ELECTRICAL * NEW LIGHT FIXTURES including the CHANDELIER * DOG RUN and the largest back yard around *** There is really a lot to like about this property … just come see it today !!! BTW, HAVE YOUR AGENT CALL THE LISTING AGENT to discuss creative ways to lower your interest rate or anything else. Let’s work together !
- Type:
- Townhouse
- Sq.Ft.:
- 1,827
- Status:
- Active
- Beds:
- 2
- Year built:
- 2002
- Baths:
- 3.00
- MLS#:
- 7737716
- Subdivision:
- Shadow Creek
ADDITIONAL INFORMATION
Spectacular and meticulously maintained townhome in Shadow Creek loaded with upgrades! With southern exposure, the home is full of natural light and a lovely bay window in the living room adds to the charm and character! The gorgeous kitchen features loads of counter space, stainless steel appliances, new granite countertops and backsplash - a wonderful place to prepare a meal and host friends! The two bedrooms both live like primary suites, one on the main level and one upstairs, both with walk-in closets and en suite bathrooms. Upstairs also offers a loft, perfect for an office, secondary lounge space or play area. The back patio is an ideal entertaining space. And the unfinished basement awaits your personal touch and offers ample storage space. Other updates: new lighting in every room, new door hardware and knobs, new storm doors front and rear, new plumbing fixtures throughout, new 50 gallon water heater, new garbage disposal, re-purposed space in kitchen from desk to dry bar, all new interior paint, new wood flooring on main level. This isn't one to miss!
Andrea Conner, Colorado License # ER.100067447, Xome Inc., License #EC100044283, [email protected], 844-400-9663, 750 State Highway 121 Bypass, Suite 100, Lewisville, TX 75067

The content relating to real estate for sale in this Web site comes in part from the Internet Data eXchange (“IDX”) program of METROLIST, INC., DBA RECOLORADO® Real estate listings held by brokers other than this broker are marked with the IDX Logo. This information is being provided for the consumers’ personal, non-commercial use and may not be used for any other purpose. All information subject to change and should be independently verified. © 2024 METROLIST, INC., DBA RECOLORADO® – All Rights Reserved Click Here to view Full REcolorado Disclaimer
| Listing information is provided exclusively for consumers' personal, non-commercial use and may not be used for any purpose other than to identify prospective properties consumers may be interested in purchasing. Information source: Information and Real Estate Services, LLC. Provided for limited non-commercial use only under IRES Rules. © Copyright IRES |
Aurora Real Estate
The median home value in Aurora, CO is $475,000. This is lower than the county median home value of $500,800. The national median home value is $338,100. The average price of homes sold in Aurora, CO is $475,000. Approximately 59.37% of Aurora homes are owned, compared to 35.97% rented, while 4.66% are vacant. Aurora real estate listings include condos, townhomes, and single family homes for sale. Commercial properties are also available. If you see a property you’re interested in, contact a Aurora real estate agent to arrange a tour today!
Aurora, Colorado has a population of 383,496. Aurora is less family-centric than the surrounding county with 32.88% of the households containing married families with children. The county average for households married with children is 34.29%.
The median household income in Aurora, Colorado is $72,052. The median household income for the surrounding county is $84,947 compared to the national median of $69,021. The median age of people living in Aurora is 35 years.
Aurora Weather
The average high temperature in July is 88.2 degrees, with an average low temperature in January of 18 degrees. The average rainfall is approximately 16.8 inches per year, with 61.7 inches of snow per year.
