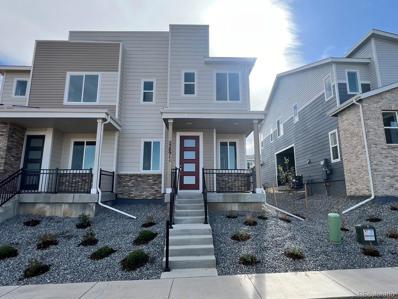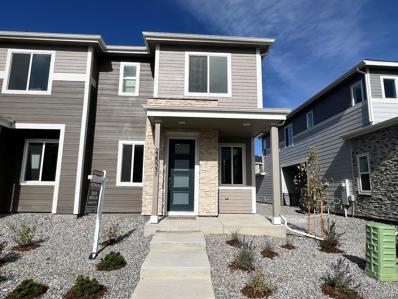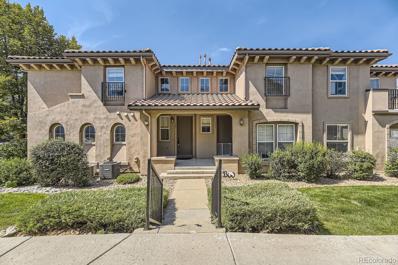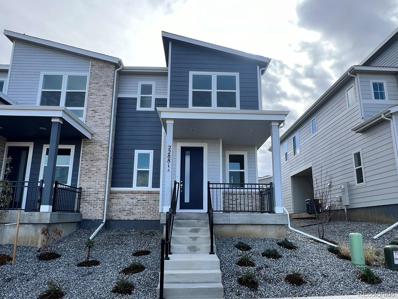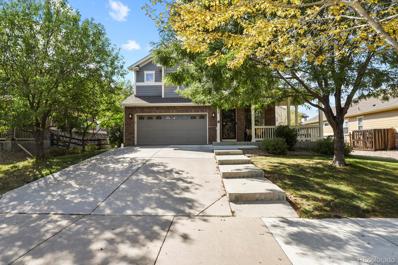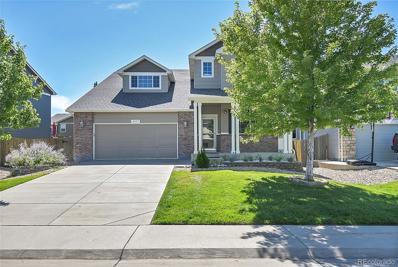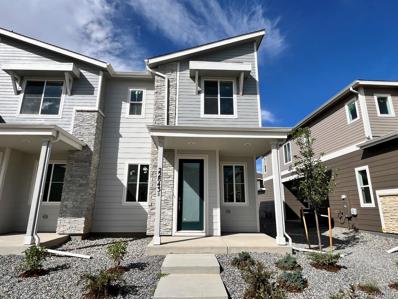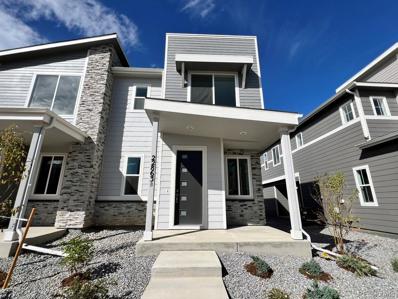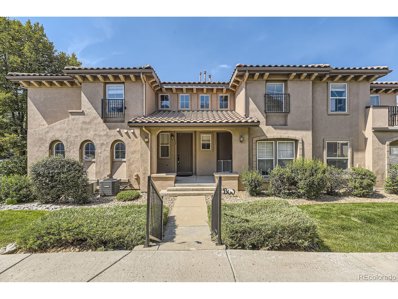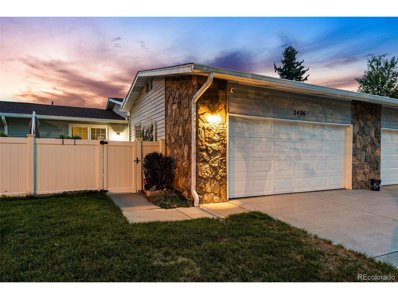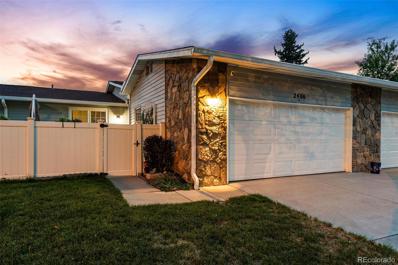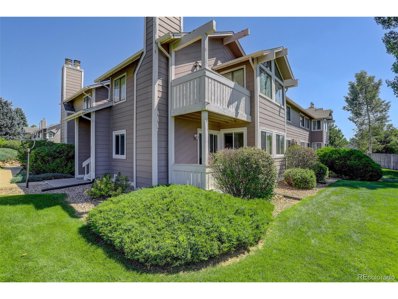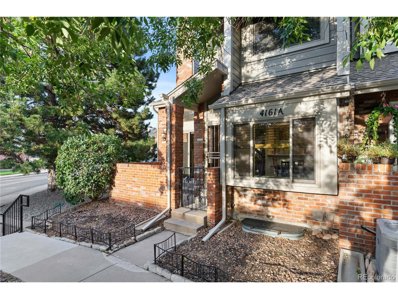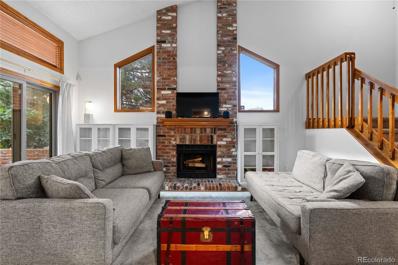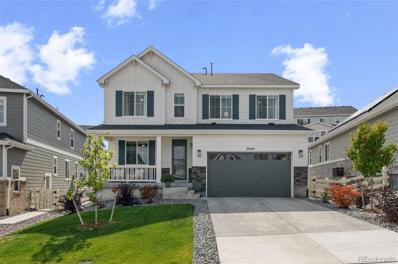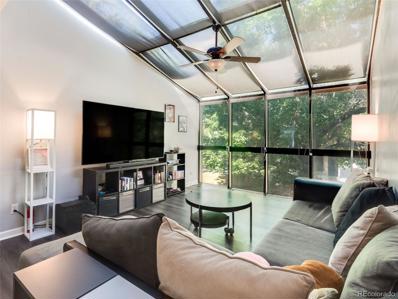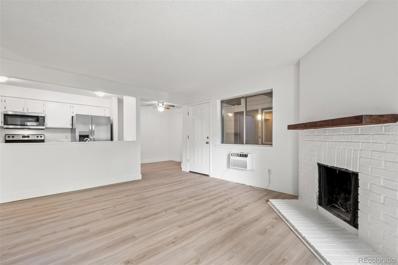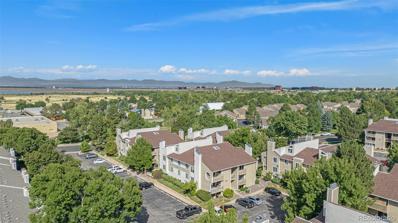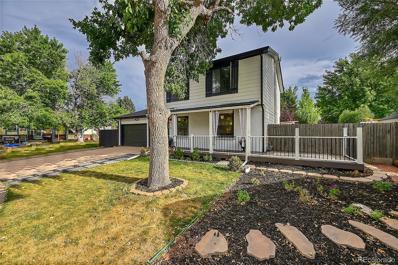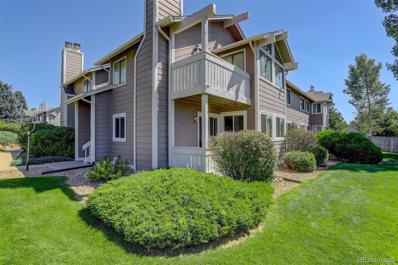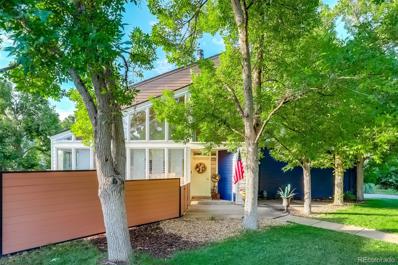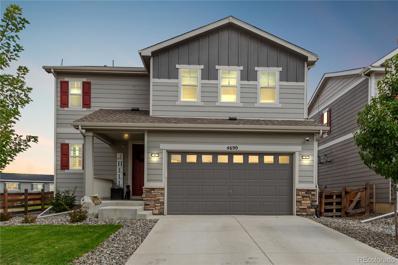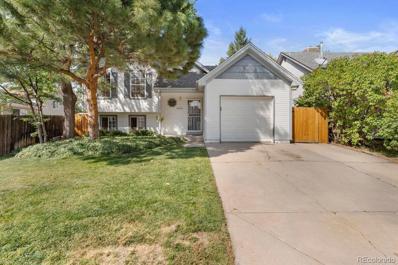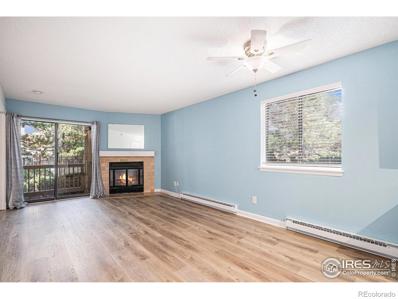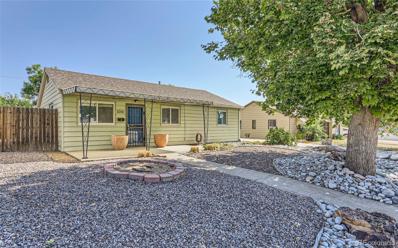Aurora CO Homes for Sale
- Type:
- Single Family
- Sq.Ft.:
- 1,475
- Status:
- Active
- Beds:
- 3
- Lot size:
- 0.05 Acres
- Year built:
- 2024
- Baths:
- 3.00
- MLS#:
- 9555260
- Subdivision:
- Urban Collection At Copperleaf
ADDITIONAL INFORMATION
**!!AVAILABLE NOW/MOVE IN READY!!**SPECIAL FINANCING AVAILABLE**This charming Chicago is waiting to impress its residents with two stories of smartly designed living spaces and a maintenance free lifestyle. The open layout of the main floor is perfect for dining and entertaining. The kitchen features a large pantry, quartz center island, stainless steel appliances with an adjacent dining room. Beyond is an inviting living room and powder room. Upstairs, you’ll find a convenient laundry and three generous bedrooms, including a lavish primary suite with a spacious walk-in closet and private bath.
- Type:
- Single Family
- Sq.Ft.:
- 1,475
- Status:
- Active
- Beds:
- 3
- Lot size:
- 0.05 Acres
- Year built:
- 2024
- Baths:
- 3.00
- MLS#:
- 9311826
- Subdivision:
- Urban Collection At Copperleaf
ADDITIONAL INFORMATION
**!!AVAILABLE NOW/MOVE IN READY!!**SPECIAL FINANCING AVAILABLE**This charming Chicago is waiting to impress its residents with two stories of smartly designed living spaces and a maintenance free lifestyle. The open layout of the main floor is perfect for dining and entertaining. The kitchen features a large pantry, quartz center island, stainless steel appliances with an adjacent dining room. Beyond is an inviting living room and powder room. Upstairs, you’ll find a convenient laundry and three generous bedrooms, including a lavish primary suite with a spacious walk-in closet and private bath.
- Type:
- Townhouse
- Sq.Ft.:
- 1,643
- Status:
- Active
- Beds:
- 3
- Year built:
- 2002
- Baths:
- 2.00
- MLS#:
- 8407296
- Subdivision:
- Prairie Ridge
ADDITIONAL INFORMATION
Beautiful, bright and spacious ranch style Townhome available in the highly desirable Saddle Rock community. This beautiful townhome offers a short drive to shopping, Southlands Mall, and effortless access to E470, making commuting anywhere in the Denver metro area, including the airport, easy. Situated within the highly-rated Cherry Creek School district. Featuring an open floor plan, The well-designed layout with vaulted ceilings creates an ideal space for entertaining. This beautiful unit offers three spacious bedrooms, including a generous owner's suite complete with a spacious bathroom, walk in closet and sweet patio for sipping coffee in the morning. Enjoy late model, rarely used black kitchen appliances and a spacious, roomy island, perfect for the chef in the home. A patio is located right off of the kitchen, perfect for bbqs, dining, or relaxing after a long day. This beautiful unit offers updated flooring throughout. Enjoy the two-car attached (tandem) garage which is perfect for cars or extra storage. *****Furnishings can be included!!! Just ask!
- Type:
- Single Family
- Sq.Ft.:
- 1,475
- Status:
- Active
- Beds:
- 3
- Lot size:
- 0.05 Acres
- Year built:
- 2024
- Baths:
- 3.00
- MLS#:
- 6635449
- Subdivision:
- Urban Collection At Copperleaf
ADDITIONAL INFORMATION
**!!AVAILABLE NOW/MOVE IN READY!!**SPECIAL FINANCING AVAILABLE** This charming Chicago is waiting to impress its residents with two stories of smartly designed living spaces and a maintenance free lifestyle. The open layout of the main floor is perfect for dining and entertaining. The kitchen features a large pantry, quartz center island, stainless steel appliances with an adjacent dining room. Beyond is an inviting living room and powder room. Upstairs, you’ll find a convenient laundry and three generous bedrooms, including a lavish primary suite with a spacious walk-in closet and private bath.
- Type:
- Single Family
- Sq.Ft.:
- 2,563
- Status:
- Active
- Beds:
- 5
- Lot size:
- 0.18 Acres
- Year built:
- 2005
- Baths:
- 4.00
- MLS#:
- 4796257
- Subdivision:
- Cross Creek
ADDITIONAL INFORMATION
Beautiful 2-story home with 2-car garage and fenced xeriscape rear yard. Relax on your covered front porch and then come on in to your formal living room with hardwood floors and soaring two-story ceiling. Kitchen has all the essentials including gas range and stainless steel appliances (refrigerator included), tile backsplash and plenty of cabinet space. The dining area off the kitchen with hardwood floors and upgraded light fixture opens you into the cozy carpeted family room with gas log fireplace and lighted ceiling fan. Half bath with pedestal sink on main as well. Make your way upstairs on the wrought iron railing staircase to the carpeted primary bedroom with lighted ceiling fan, walk-in closet and ensuite full primary bath with tiled shower area and two sinks. Two additional bedrooms on the upper level await you...both with lighted ceiling fans and share a Jack 'n Jill bath. The finished basement is sure to please with two bedrooms each with walk-in closets, family room and upgraded 3/4 bath with HEATED tile floor. The low maintenance backyard needs very little water while you take comfort on the deck. New roof around 2018, newer water heater and newer furnace blower installed, newer refrigerator and dishwasher. New stove and microwave were purchased 2021-2022 and 3/4 of the house interior was repainted. Nearby sought-after Vista Peak P-20 school campus, parks and playgrounds. Easy access to E-470 makes commuting a breeze. See Floor Plans in Photos. Schedule a private showing with your agent or us today!
- Type:
- Single Family
- Sq.Ft.:
- 3,072
- Status:
- Active
- Beds:
- 6
- Lot size:
- 0.13 Acres
- Year built:
- 2006
- Baths:
- 5.00
- MLS#:
- 3100491
- Subdivision:
- Saddle Rock Highlands
ADDITIONAL INFORMATION
**PRICE ADJUSTMENT** This exquisite single-family residence, located in the esteemed Saddle Rock Highlands community, presents an exceptional opportunity for discerning buyers. With 6 well-appointed bedrooms and 4.5 bathrooms, this home spans a generous 3072 square feet, offering an ideal blend of space and functionality for modern family living. The entrance leads to a sophisticated living room, characterized by dark hardwood flooring and an elegant chandelier, complemented by a raised ceiling that enhances the sense of space and light. The kitchen serves as a central hub for culinary endeavors, featuring high-end stainless steel appliances, a spacious center island, and tasteful light stone countertops, ensuring both style and practicality. Outdoor living is equally prioritized, with a well-designed deck and patio area perfect for entertaining or relaxation, overlooking a beautifully maintained lawn. The Saddle Rock Highlands community is known for its tranquil environment and proximity to essential amenities, making it an attractive location for families and professionals alike. Each bedroom is thoughtfully designed to maximize comfort and natural light, while the bathrooms feature modern fixtures and finishes that cater to contemporary tastes. This property is not merely a residence; it is a refined living space that promises a quality lifestyle for its future owners.
- Type:
- Single Family
- Sq.Ft.:
- 1,475
- Status:
- Active
- Beds:
- 3
- Lot size:
- 0.05 Acres
- Year built:
- 2024
- Baths:
- 3.00
- MLS#:
- 2494059
- Subdivision:
- Urban Collection At Copperleaf
ADDITIONAL INFORMATION
**!!AVAILABLE NOW/MOVE IN READY!!**SPECIAL FINANCING AVAILABLE**This charming Chicago is waiting to impress its residents with two stories of smartly designed living spaces and a maintenance free lifestyle. The open layout of the main floor is perfect for dining and entertaining. The kitchen features a large pantry, quartz center island, stainless steel appliances with an adjacent dining room. Beyond is an inviting living room and powder room. Upstairs, you’ll find a convenient laundry and three generous bedrooms, including a lavish primary suite with a spacious walk-in closet and private bath.
- Type:
- Single Family
- Sq.Ft.:
- 1,475
- Status:
- Active
- Beds:
- 3
- Lot size:
- 0.05 Acres
- Year built:
- 2024
- Baths:
- 3.00
- MLS#:
- 2073746
- Subdivision:
- Urban Collection At Copperleaf
ADDITIONAL INFORMATION
**!!AVAILABLE NOW/MOVE IN READY!!**SPECIAL FINANCING AVAILABLE**This charming Chicago is waiting to impress its residents with two stories of smartly designed living spaces and a maintenance free lifestyle. The open layout of the main floor is perfect for dining and entertaining. The kitchen features a large pantry, quartz center island, stainless steel appliances with an adjacent dining room. Beyond is an inviting living room and powder room. Upstairs, you’ll find a convenient laundry and three generous bedrooms, including a lavish primary suite with a spacious walk-in closet and private bath.
- Type:
- Other
- Sq.Ft.:
- 1,643
- Status:
- Active
- Beds:
- 3
- Year built:
- 2002
- Baths:
- 2.00
- MLS#:
- 8407296
- Subdivision:
- Prairie Ridge
ADDITIONAL INFORMATION
Beautiful, bright and spacious ranch style Townhome available in the highly desirable Saddle Rock community. This beautiful townhome offers a short drive to shopping, Southlands Mall, and effortless access to E470, making commuting anywhere in the Denver metro area, including the airport, easy. Situated within the highly-rated Cherry Creek School district. Featuring an open floor plan, The well-designed layout with vaulted ceilings creates an ideal space for entertaining. This beautiful unit offers three spacious bedrooms, including a generous owner's suite complete with a spacious bathroom, walk in closet and sweet patio for sipping coffee in the morning. Enjoy late model, rarely used black kitchen appliances and a spacious, roomy island, perfect for the chef in the home. A patio is located right off of the kitchen, perfect for bbqs, dining, or relaxing after a long day. This beautiful unit offers updated flooring throughout. Enjoy the two-car attached (tandem) garage which is perfect for cars or extra storage. *****Furnishings can be included!!! Just ask!
$375,000
2406 S Vaughn C Way Aurora, CO 80014
- Type:
- Other
- Sq.Ft.:
- 1,365
- Status:
- Active
- Beds:
- 2
- Lot size:
- 0.05 Acres
- Year built:
- 1976
- Baths:
- 2.00
- MLS#:
- 9840603
- Subdivision:
- Fairway 16 At Heatheridge
ADDITIONAL INFORMATION
Welcome to your dream home in the heart of the Heather Ridge community! This beautifully updated 2-bedroom, 2-bathroom ranch-style townhouse condo offers the perfect blend of comfort, style, and convenience, with stunning views and a prime location. As you step through the private fenced front garden patio and covered entry, you'll immediately feel the love and care that has gone into maintaining this home. Enter to find a living room with vaulted ceilings and a cozy fireplace, offering breathtaking views of the Heather Ridge Golf Course. Enjoy your morning coffee or evening relaxation on the covered back patio, where you can enjoy the serene view and scenery. The eat-in kitchen has been beautifully updated with top-of-the-line GE Cafe appliances, including a new induction range, double oven, dishwasher, and french door refrigerator all less than a year old! The primary bedroom is a true retreat, featuring an ensuite bathroom and double closet. second bedroom and full bathroom and stunning laundry space with included washer and dryer! The home has recently been updated with NEW AC, a new sliding glass door, attic insulation and new beautiful security front door. Located within the coveted Cherry Creek School District, this home is part of a vibrant community with a pool and clubhouse. You'll love the proximity to public transportation, as well as the ability to walk to nearby restaurants and shopping. With quick access to Denver, this home truly offers the best of suburban living with urban convenience. Don't miss your chance to own this exceptional property-schedule your showing today!.
- Type:
- Condo
- Sq.Ft.:
- 1,365
- Status:
- Active
- Beds:
- 2
- Lot size:
- 0.05 Acres
- Year built:
- 1976
- Baths:
- 2.00
- MLS#:
- 9840603
- Subdivision:
- Fairway 16 At Heatheridge
ADDITIONAL INFORMATION
Welcome to your dream home in the heart of the Heather Ridge community! This beautifully updated 2-bedroom, 2-bathroom ranch-style townhouse condo offers the perfect blend of comfort, style, and convenience, with stunning views and a prime location. As you step through the private fenced front garden patio and covered entry, you'll immediately feel the love and care that has gone into maintaining this home. Enter to find a living room with vaulted ceilings and a cozy fireplace, offering breathtaking views of the Heather Ridge Golf Course. Enjoy your morning coffee or evening relaxation on the covered back patio, where you can enjoy the serene view and scenery. The eat-in kitchen has been beautifully updated with top-of-the-line GE Cafe appliances, including a new induction range, double oven, dishwasher, and french door refrigerator all less than a year old! The primary bedroom is a true retreat, featuring an ensuite bathroom and double closet. second bedroom and full bathroom and stunning laundry space with included washer and dryer! The home has recently been updated with NEW AC, a new sliding glass door, attic insulation and new beautiful security front door. Located within the coveted Cherry Creek School District, this home is part of a vibrant community with a pool and clubhouse. You'll love the proximity to public transportation, as well as the ability to walk to nearby restaurants and shopping. With quick access to Denver, this home truly offers the best of suburban living with urban convenience. Don't miss your chance to own this exceptional property—schedule your showing today!.
- Type:
- Other
- Sq.Ft.:
- 982
- Status:
- Active
- Beds:
- 2
- Year built:
- 1982
- Baths:
- 2.00
- MLS#:
- 2547631
- Subdivision:
- Lakepointe Condos
ADDITIONAL INFORMATION
Enjoy stunning views of the mountains, reservoir, and open space from this beautifully sited 2-bedroom, 2-bath condo in the sought-after Lakepointe community. With no neighbors behind, you'll love the added privacy and tranquility. The home features a brand-new stove/oven, and includes the use of three garages and one parking space, offering ample room for parking and storage. All that and a new roof completed in September, 2024. Plus, the park-like area next to the condo is perfect for morning walks with your dog or simply enjoying the outdoors. Don't miss out on this serene retreat!
Open House:
Saturday, 11/16 5:00-9:00PM
- Type:
- Other
- Sq.Ft.:
- 2,235
- Status:
- Active
- Beds:
- 3
- Year built:
- 1983
- Baths:
- 4.00
- MLS#:
- 6196456
- Subdivision:
- Summit Park Sub 2nd Flg
ADDITIONAL INFORMATION
Welcome to this charming townhouse on a corner lot, offering 3 bedrooms and 4 bathrooms, with a fully finished basement. The upper level features 2 spacious bedrooms and 2 full bathrooms, providing ample privacy. The basement includes a cozy living area, 1 bedroom, and 1 bathroom, perfect for guests or additional living space. This well-maintained home boasts an inviting layout with plenty of natural light, making it ideal for comfortable living. Don't miss the opportunity to own this delightful property!
Open House:
Saturday, 11/16 10:00-2:00PM
- Type:
- Townhouse
- Sq.Ft.:
- 2,235
- Status:
- Active
- Beds:
- 3
- Year built:
- 1983
- Baths:
- 4.00
- MLS#:
- 6196456
- Subdivision:
- Summit Park Sub 2nd Flg
ADDITIONAL INFORMATION
Welcome to this charming townhouse on a corner lot, offering 3 bedrooms and 4 bathrooms, with a fully finished basement. The upper level features 2 spacious bedrooms and 2 full bathrooms, providing ample privacy. The basement includes a cozy living area, 1 bedroom, and 1 bathroom, perfect for guests or additional living space. This well-maintained home boasts an inviting layout with plenty of natural light, making it ideal for comfortable living. Don't miss the opportunity to own this delightful property!
- Type:
- Single Family
- Sq.Ft.:
- 3,897
- Status:
- Active
- Beds:
- 5
- Lot size:
- 0.15 Acres
- Year built:
- 2022
- Baths:
- 4.00
- MLS#:
- 2017249
- Subdivision:
- Southshore
ADDITIONAL INFORMATION
Welcome to your dream home in the highly sought-after Southshore community! This home boasts 5 bedrooms, 4 bathrooms, a dedicated main floor office space, an expansive loft, & a finished basement. The main floor is open & inviting, with luxury flooring throughout. The living room features a gas fireplace adorned with stunning tile-work, a perfect place to sit back & unwind. At the heart of the home you will find a gourmet kitchen, featuring an oversized island, gorgeous white cabinets, white stone countertops, double oven, gas range, & additional stainless steel appliances. The oversized dining area is surrounded by ample windows & natural light & flows out to the covered patio. Make your way upstairs to find the large primary bedroom & attached spa like bath which makes for a perfect oasis to escape to each day. Additionally, upstairs is a large loft space, upstairs laundry room, three more well sized bedrooms & full size hall bathroom. The fully finished basement features a large rec space perfect for an entertaining area, a workout space or additional living/work space. The basement also includes a bedroom, a full bathroom & a large storage space. Revel in the home's outdoor living that invites you to sit under the large attached covered patio & is surrounded by meticulously designed & maintained landscaping. Enjoy the convenient vegetable garden boxes & a low-maintenance yard featuring high-end artificial turf, plus an additional paved stone patio for extra entertaining space. The home also features tall ceilings throughout, solar panels, low utility bills, a two car garage with epoxy flooring & ceiling mounted garage storage. Living in Southshore means access to fantastic amenities, including two community centers with fitness facilities, pools, splash zones, miles of scenic trails, & 120 acres of open space for outdoor recreation. The home is also just a short walk to the popular Altitude Elementary school & close to Southlands outdoor shopping & dining.
$388,850
2314 S Troy Street Aurora, CO 80014
- Type:
- Townhouse
- Sq.Ft.:
- 1,862
- Status:
- Active
- Beds:
- 3
- Lot size:
- 0.02 Acres
- Year built:
- 1980
- Baths:
- 3.00
- MLS#:
- 6400580
- Subdivision:
- Shamrock Park
ADDITIONAL INFORMATION
Discover the perfect blend of comfort and style in this beautifully updated townhome, designed for modern living. The entry level offers convenient access to an attached garage, while the main floor welcomes you with an expansive family room that opens to a charming solarium. The upgraded kitchen features sleek granite countertops, stainless steel appliances, and flows seamlessly into a large sunlit dining room. A built-in workspace makes it ideal for working from home, helping with homework, or use it as a minibar area. The entire main floor has been tastefully upgraded with engineered hardwood, and the entryway, kitchen, laundry and powder room feature stunning herringbone tile. Enjoy your morning coffee on your large deck. This townhome has it all, combining elegant upgrades with functional spaces, ready to welcome you home! *Updates/Features: Garage Door, Removed all Popcorn Ceilings, Installed LVP Flooring on Main Floor and in a Secondary Bedroom, New Exterior Stairs, Installed Video Doorbell, Smart Front Door Lock, Installed Smart Thermostat. Preferred Lender is offering a 1-0 buy down.
- Type:
- Condo
- Sq.Ft.:
- 982
- Status:
- Active
- Beds:
- 2
- Year built:
- 1980
- Baths:
- 2.00
- MLS#:
- 4833074
- Subdivision:
- Red Sky Condos
ADDITIONAL INFORMATION
Discover your perfect urban retreat in this charming 2-bedroom, 2-bathroom condo nestled in the heart of Aurora. This home offers comfort and style in equal measure. The spacious living room is the heart of this home, featuring a cozy fireplace that creates a warm and inviting atmosphere perfect for relaxing evenings or entertaining guests. The well-appointed kitchen boasts brand new modern appliances and ample counter space, ideal for culinary enthusiasts and casual cooks alike. Private balcony, perfect for enjoying morning coffee or evening relaxation. Situated close to Aurora Mall, this location offers an impressive selection of dining options, shopping venues, and easy access to RTD transit services. This condo combines the best of urban living with the comforts of home. Don't miss your chance to make this inviting space your own. Schedule a viewing today and experience the perfect blend of comfort and convenience in Aurora!
- Type:
- Condo
- Sq.Ft.:
- 948
- Status:
- Active
- Beds:
- 1
- Lot size:
- 0.01 Acres
- Year built:
- 1980
- Baths:
- 1.00
- MLS#:
- 7173906
- Subdivision:
- Pier Point Village
ADDITIONAL INFORMATION
Welcome to your new home sweet home! This charming two-level condo offers the perfect blend of comfort and convenience, with no neighbors above to disturb your peace. Nestled in a prime location, you'll find yourself within walking distance of shopping, dining, and the picturesque Cherry Creek State Park. Step inside and be greeted by an open floor plan that's ideal for entertaining. The cozy fireplace adds a touch of warmth and ambiance, perfect for those chilly Colorado evenings. Upstairs, a versatile loft space awaits your imagination. Whether you envision a guest room, home office, or even a potential second bedroom with a few modifications, the possibilities are endless. There is a gorgeous tree outside of the primary bedroom window, adding a touch of calm and relaxation to your personal retreat. And let's not forget the convenience factor – this condo's location puts you just a quick drive away from the Denver Tech Center, Cherry Creek, Anschutz Medical Center, Parker and...more! For those who appreciate the great outdoors, Cherry Creek State Park is practically in your backyard. Imagine spending weekends hiking, biking, or simply enjoying nature's beauty. And when you're in the mood for some retail therapy or a delicious meal, you'll find plenty of options just a stone's throw away. This condo truly offers the best of both worlds – a peaceful sanctuary to call home and easy access to all the amenities and attractions that make this area so desirable. So why wait? Your new chapter in condo living starts here!
- Type:
- Single Family
- Sq.Ft.:
- 1,300
- Status:
- Active
- Beds:
- 3
- Lot size:
- 0.21 Acres
- Year built:
- 1979
- Baths:
- 3.00
- MLS#:
- 8712822
- Subdivision:
- Summer Valley
ADDITIONAL INFORMATION
Beautiful 2- Story Home with lots of Upgrades throughout. Located in a Cul-de-sac, with one of the largest lots, plenty of space in the Backyard for entertaining and an extra RV parking space. The sellers have put a lot of work into the home, with modifications that make the floor plan Open and Inviting. Luxury Vinyl Planks run through the Main Floor, as you enter you will notice the spacious living room, and decorative Dining Room. Off the Dining Room is a breakfast nook, with added Built-in Cabinets for extra storage. The kitchen has stainless steel appliances and lots of storage as well. On the Upper Level 3 spacious rooms including the Primary Bedroom with en-suite Bathroom. The Main Bath is conveniently located in between the 2 secondary bedrooms. The list of upgrades the sellers have done is endless New Front Porch with planters, Replaced the fencing, New Electric Fireplace, New Light Fixtures, New Countertop, New Backsplash in the Kitchen, New Sink & Faucet, Built-in Cabs at the Breakfast nook, Non-structural wall removed between family and breakfast nook, New sink in the powder, New Pergola, New Roof, New Exterior Paint will be completed by closing, New Shutters. The icing on the cake is it is located in the Award Winning Cherry Creek School district!! Don't wait book your showing today!
- Type:
- Condo
- Sq.Ft.:
- 982
- Status:
- Active
- Beds:
- 2
- Year built:
- 1982
- Baths:
- 2.00
- MLS#:
- 2547631
- Subdivision:
- Lakepointe Condos
ADDITIONAL INFORMATION
Enjoy stunning views of the mountains, reservoir, and open space from this beautifully sited 2-bedroom, 2-bath condo in the sought-after Lakepointe community. With no neighbors behind, you'll love the added privacy and tranquility. The home features a brand-new stove/oven, and includes the use of three garages and one parking space, offering ample room for parking and storage. All that and a new roof completed in September, 2024. Plus, the park-like area next to the condo is perfect for morning walks with your dog or simply enjoying the outdoors. Don't miss out on this serene retreat!
$1,139,000
4733 S Jasper Street Aurora, CO 80015
- Type:
- Single Family
- Sq.Ft.:
- 4,683
- Status:
- Active
- Beds:
- 5
- Lot size:
- 0.4 Acres
- Year built:
- 1981
- Baths:
- 4.00
- MLS#:
- 1932371
- Subdivision:
- Shenandoah
ADDITIONAL INFORMATION
Welcome to 4733 S Jasper St, a stunning 5 bedroom, 3.5 bathroom home located in the prestigious gated community of Shenandoah, part of the award-winning Cherry Creek School District. Designed by renowned architect Michael Brendle, this luxury two-story home with a finished basement offers modern sophistication and comfort on a large 17,206 sq ft lot. The home features a 2.5 car oversized garage and a beautifully landscaped backyard oasis complete with a spacious patio, jacuzzi, and multiple balconies showcasing breathtaking views. The moment you step inside, you're greeted by soaring ceilings, floor to ceiling windows, and an open floor plan that fills the home with natural light. The expansive living area flows seamlessly into a gorgeous sunroom, creating the perfect space for relaxation and entertaining. The upscale kitchen is equipped with high-end appliances, a large island, marble and quartz finishes, and connects effortlessly to the elegant dining room. A spacious pantry/breakfast nook, convenient half-bath, laundry room, and plenty of storage round out the main level. Upstairs, the luxurious primary suite features a private balcony, a generous walk-in closet, and a lavish en-suite bathroom complete with marble finishes and a dedicated makeup area. Two additional bedrooms and a full bathroom complete the second floor. The fully finished basement adds incredible value with two large bedrooms, a second living area, abundant storage, and a full bathroom. Designed with cutting-edge technology, the home includes state-of-the-art lighting controlled by the Hue app, automatic shutters, and advanced climate control systems. Don’t miss this opportunity to own a true modern masterpiece in one of Aurora’s most sought-after communities. Click the Virtual Tour link to view the 3D walkthrough. Discounted rate options and no lender fee future refinancing may be available for qualified buyers of this home.
Open House:
Saturday, 11/16 11:00-1:00PM
- Type:
- Single Family
- Sq.Ft.:
- 1,818
- Status:
- Active
- Beds:
- 3
- Lot size:
- 0.18 Acres
- Year built:
- 2020
- Baths:
- 3.00
- MLS#:
- 4504537
- Subdivision:
- Copperleaf
ADDITIONAL INFORMATION
***Your DREAM home is finally here! This energy-efficient 3-bedroom haven nestled on a highly desirable cul-de-sac is the one! This gem welcomes you with its stone façade, a 2-car garage, and mature landscape that exudes curb appeal. Bountiful natural light graces the large open floor plan adorned with pre-wired surround sound, making it the perfect setting for unwinding while watching your favorite movies. Vinyl flooring, neutral palette, and plantation shutters add to the house's charm and livability. Fabulous kitchen comes with stainless steel appliances, recessed & pendant lighting, a large prep island with a breakfast bar, cabinets with crown moulding, quartz counters, and a dining area with wide sliding glass doors to the back patio. Don't miss the flexible loft that can be used as an office or TV area. The primary suite offers a private sanctuary featuring a beautiful ensuite bath and large walk-in closet. Additional bedrooms are generously sized, creating plenty of space for family and guests. Spacious backyard provides a relaxing covered patio where you can host fun barbecues or simply enjoy a quiet moment. Benefit from the added value of solar panels. Installed just a few years ago, they can significantly reduce electricity costs. Solar panels will be paid off at closing by the Seller. New carpet upstairs! Conveniently located with easy access to nearby parks, schools, shopping centers, dog park and much more! Seize the opportunity before it's gone! This home has been "home warranty pre-inspected" and comes with a free 14 month home buyer warranty and 5 year roof certification! ***Check out the ATTACHED "3D Virtual Open House and Video"***
- Type:
- Single Family
- Sq.Ft.:
- 1,662
- Status:
- Active
- Beds:
- 3
- Lot size:
- 0.09 Acres
- Year built:
- 1983
- Baths:
- 2.00
- MLS#:
- 1740305
- Subdivision:
- Summer Valley
ADDITIONAL INFORMATION
Welcome to this inviting bi-level home, perfectly positioned for both convenience and serenity. Step inside to discover a spacious open floor plan designed for modern living. The main level features a generously sized living room, a full dining room, and a well-appointed kitchen, complemented by two cozy bedrooms and a full bathroom. The lower level enhances your living space with a versatile bedroom, a beautifully remodeled bathroom, and a wet bar, ideal for entertaining or relaxing. Enjoy seamless indoor-outdoor living with a full deck. Perfect for hosting gatherings or unwinding in your private retreat. An attached garage adds to the convenience and style of this remarkable home. NO HOA! Located in Cherry Creek School District. You'll be close to Quincy Reservoir, C-470, I-25, parks, shopping, restaurants, and more. Experience the perfect blend of comfort and functionality in this delightful residence. Embrace a lifestyle of ease and sophistication—schedule your visit today!!!!
- Type:
- Condo
- Sq.Ft.:
- 664
- Status:
- Active
- Beds:
- 1
- Year built:
- 1980
- Baths:
- 1.00
- MLS#:
- IR1018362
- Subdivision:
- Sable Landing Sub 1st Flg Condos Ph I
ADDITIONAL INFORMATION
Start your home ownership journey with this condo as your primary residence or rental investment property! Easy to access first floor end unit condo with 2 more windows than interior units. In addition to the brand new LVP flooring and fresh paint, this condo has updated cabinets, stainless steel appliances and new carpet in the bedroom. New air conditioning unit installed in 2023. Samsung washer and dryer included. Built in shelving for easy organization in both the bedroom and living room closets. Extra storage space in the closet off of the tree-shaded patio. This well managed community offers a dog park and pool to its residents. Located in a central Aurora location with plenty of parking, quick access to I-225 and shops and restaurants all around.
- Type:
- Single Family
- Sq.Ft.:
- 1,074
- Status:
- Active
- Beds:
- 3
- Lot size:
- 0.16 Acres
- Year built:
- 1953
- Baths:
- 2.00
- MLS#:
- 7273592
- Subdivision:
- Hoffman Town
ADDITIONAL INFORMATION
Perfect 3 bedroom home located in the heart of Aurora. Close proximity to the state of the art medical facilities and VA hospital. Cozy interior with stainless steel appliances in the kitchen and a spacious laundry room complete with washer and dryer. The primary bedroom has its own bathroom. The secondary bedrooms have shared access to the full bathroom in the hallway. Enjoy the outdoor space with a large covered front porch. The backyard has a covered deck for outdoor entertaining or grilling. Convenient low maintenance xeriscaping. Driveway parking available also. Easy access to I225 and Stanley Marketplace.
Andrea Conner, Colorado License # ER.100067447, Xome Inc., License #EC100044283, [email protected], 844-400-9663, 750 State Highway 121 Bypass, Suite 100, Lewisville, TX 75067

The content relating to real estate for sale in this Web site comes in part from the Internet Data eXchange (“IDX”) program of METROLIST, INC., DBA RECOLORADO® Real estate listings held by brokers other than this broker are marked with the IDX Logo. This information is being provided for the consumers’ personal, non-commercial use and may not be used for any other purpose. All information subject to change and should be independently verified. © 2024 METROLIST, INC., DBA RECOLORADO® – All Rights Reserved Click Here to view Full REcolorado Disclaimer
| Listing information is provided exclusively for consumers' personal, non-commercial use and may not be used for any purpose other than to identify prospective properties consumers may be interested in purchasing. Information source: Information and Real Estate Services, LLC. Provided for limited non-commercial use only under IRES Rules. © Copyright IRES |
Aurora Real Estate
The median home value in Aurora, CO is $470,000. This is lower than the county median home value of $500,800. The national median home value is $338,100. The average price of homes sold in Aurora, CO is $470,000. Approximately 59.37% of Aurora homes are owned, compared to 35.97% rented, while 4.66% are vacant. Aurora real estate listings include condos, townhomes, and single family homes for sale. Commercial properties are also available. If you see a property you’re interested in, contact a Aurora real estate agent to arrange a tour today!
Aurora, Colorado has a population of 383,496. Aurora is less family-centric than the surrounding county with 32.88% of the households containing married families with children. The county average for households married with children is 34.29%.
The median household income in Aurora, Colorado is $72,052. The median household income for the surrounding county is $84,947 compared to the national median of $69,021. The median age of people living in Aurora is 35 years.
Aurora Weather
The average high temperature in July is 88.2 degrees, with an average low temperature in January of 18 degrees. The average rainfall is approximately 16.8 inches per year, with 61.7 inches of snow per year.
