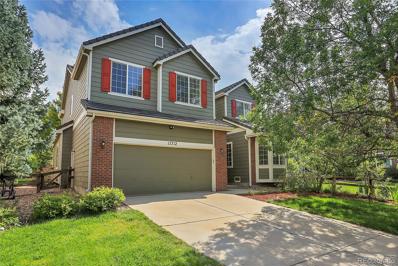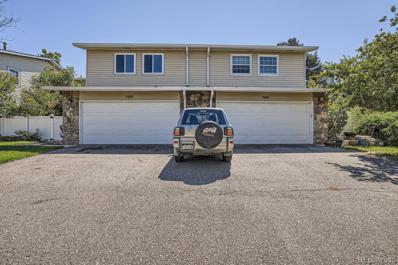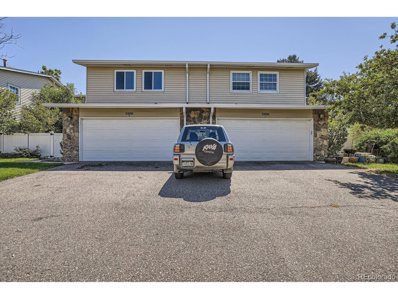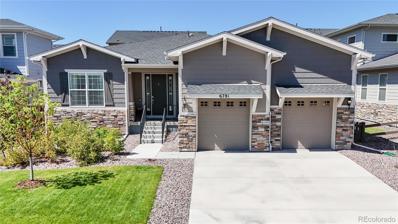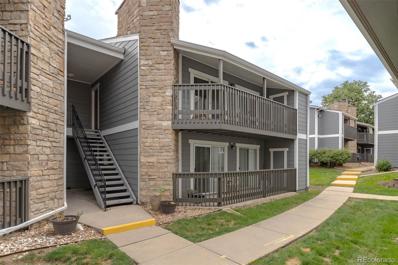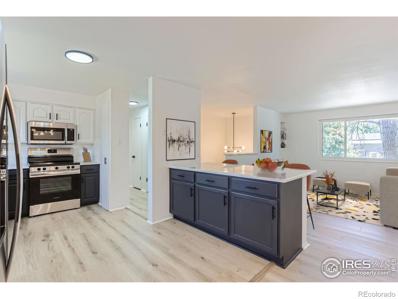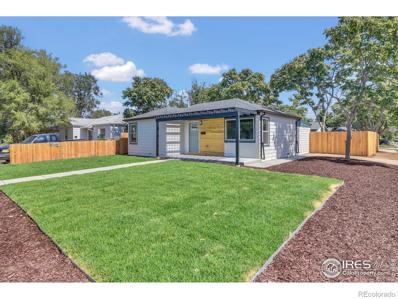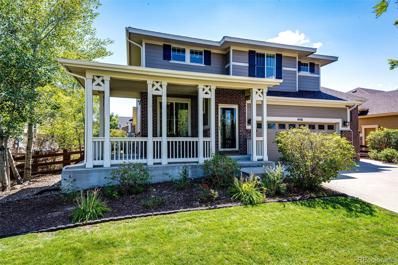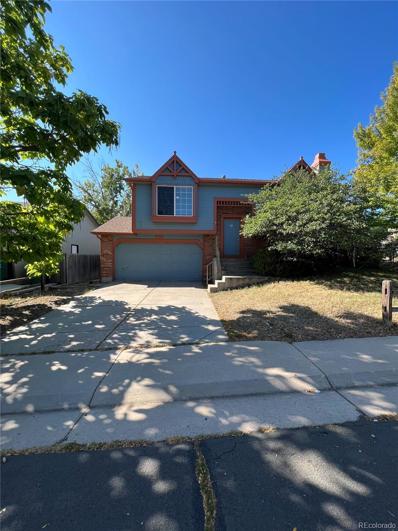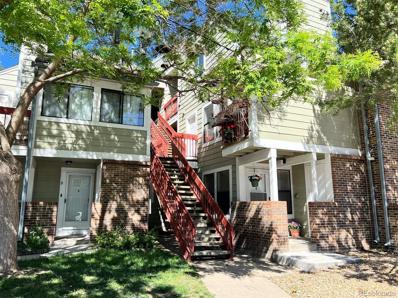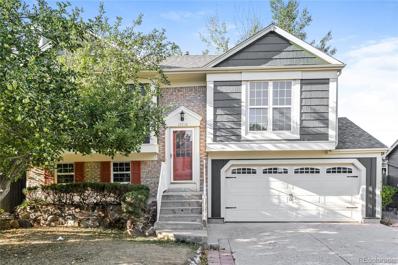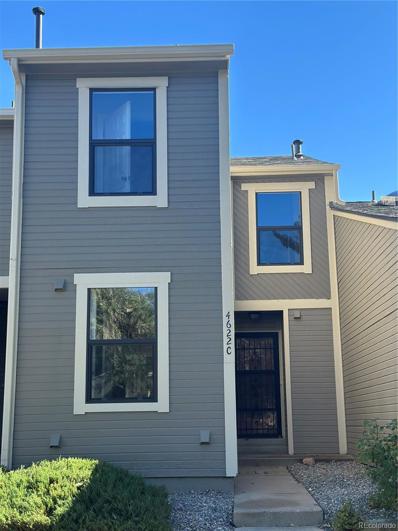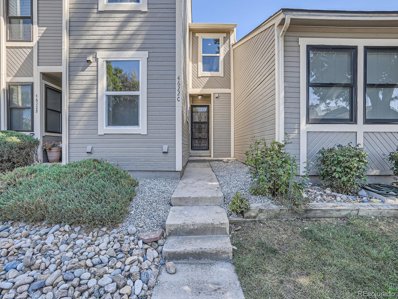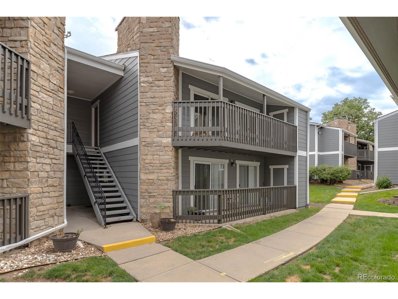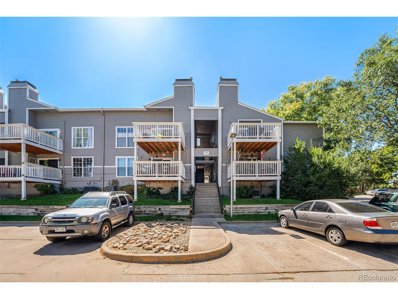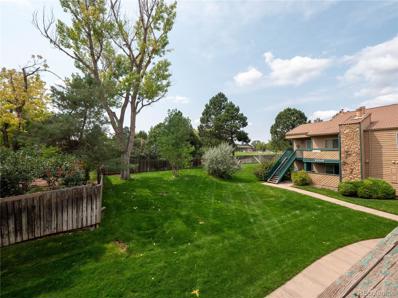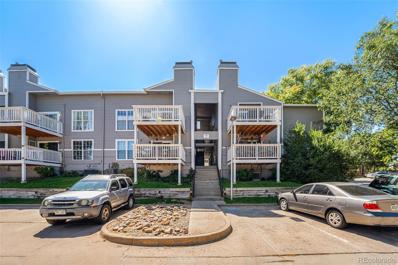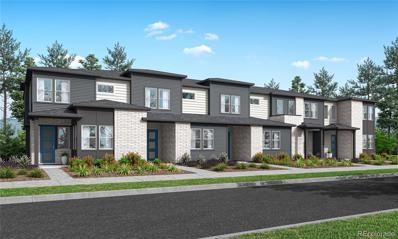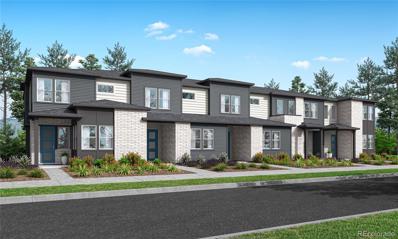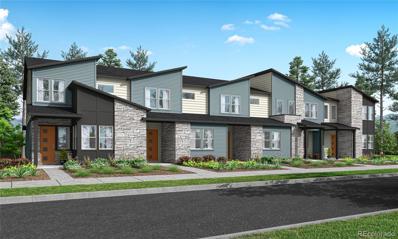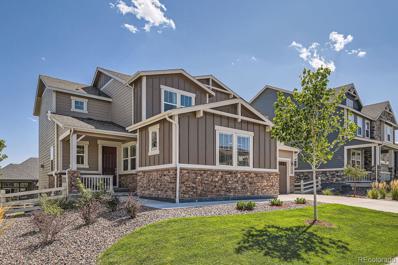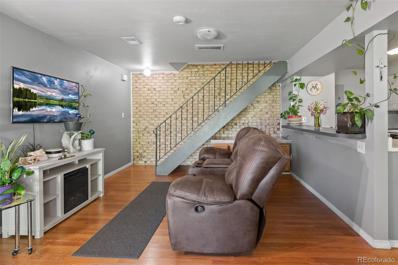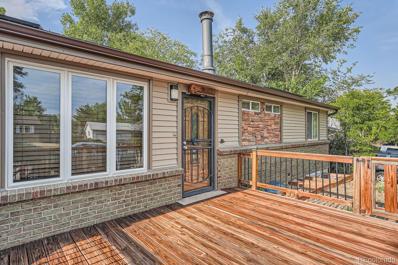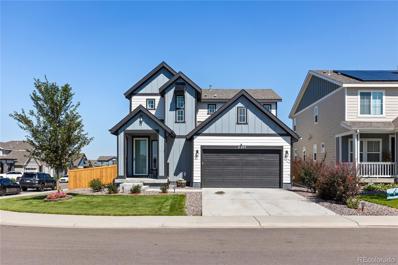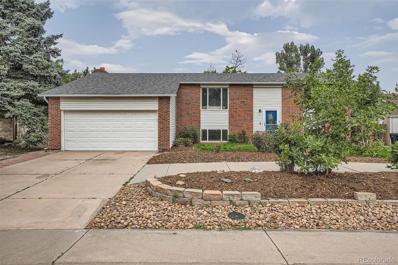Aurora CO Homes for Sale
- Type:
- Single Family
- Sq.Ft.:
- 2,613
- Status:
- Active
- Beds:
- 4
- Lot size:
- 0.24 Acres
- Year built:
- 2000
- Baths:
- 3.00
- MLS#:
- 8489750
- Subdivision:
- The Farm
ADDITIONAL INFORMATION
Welcome to your new home! This spacious 4-bedroom, 3-bathroom residence features a charming office and an additional office/flex space on the main floor, perfect for working from home or creating a playroom. The convenient location puts you minutes away from all the amenities you could desire. Step inside to be greeted by the warm ambiance of wood floors that extend throughout the first floor, creating a cozy and inviting atmosphere. The heart of the home is the expansive kitchen, perfect for entertaining or family gatherings, with plenty of counter space and storage. Upstairs, you'll find 4 comfortable bedrooms, including a master suite with a walk-in closet and a primary bathroom that features both a shower and a bath. The unfinished basement awaits your personal touch, offering endless possibilities for customization. Outside, the large backyard boasts new sod and provides ample space for outdoor enjoyment. The interior features all-new paint throughout, adding a modern touch to every room. Enjoy easy access to trails, tennis courts, and the award-winning Cherry Creek schools, including Grandview High School. The home is within walking distance of the elementary school and just minutes away from the Trails Recreation Center. You’re only 10 minutes from Cherry Creek State Park, 15 minutes to the Denver Tech Center, and 30 minutes to Denver International Airport. Nearby amenities include shopping at Southlands Mall, movies, Target, Walmart, and Sam's Club. Don’t miss the chance to make this beautiful house your new home—schedule a showing today!
- Type:
- Condo
- Sq.Ft.:
- 1,650
- Status:
- Active
- Beds:
- 3
- Year built:
- 1976
- Baths:
- 3.00
- MLS#:
- 4237364
- Subdivision:
- Fairway 16 At Heatherridge
ADDITIONAL INFORMATION
Move in Ready!!! Welcome to a warm / sunny and very inviting updated 2-story townhome at Heather Ridge. This home is located along the 16th fairway on an adjacent greenbelt. Enter through a private, fenced front garden patio and covered entry offering additional space to relax or entertain. The main level entry features hardwood floors and fresh paint throughout the main floor and townhome. The larger living room features vaulted ceilings and gas fireplace, suited for both casual and formal entertaining. The dining area is centered between living room and kitchen, For entertaining the larger sized concrete patio does provide an open, flowing floor plan with warming natural sunlight and serene setting as the home backs to some green space off the golf course. Also an updated eat-in Kitchen with extra kitchen cabinetry. The open kitchen design offers additional cabinets and counter space. The Kitchen also has extra space for a nice breakfast spot. The southern exposure offers plenty of natural sunlight. All the upstairs bedrooms offer the privacy and quietness needed for relaxation. The two secondary bedrooms are newly carpeted and painted while they both share a full-size bathroom. The third bedroom is the master suite and is very spacious, and includes an in-suite updated bathroom, new carpets and paint. The full sized open basement houses the laundry room. The home has recently been updated with new upgraded windows. The additional community amenities include a club house, pool (indoor & outdoor) and the golf enthusiast will benefit from "preferred" pricing golf and Cherry Creek School district.
$450,000
2466 S Vaughn B Way Aurora, CO 80014
- Type:
- Other
- Sq.Ft.:
- 1,650
- Status:
- Active
- Beds:
- 3
- Year built:
- 1976
- Baths:
- 3.00
- MLS#:
- 4237364
- Subdivision:
- FAIRWAY 16 AT HEATHERRIDGE
ADDITIONAL INFORMATION
Move in Ready!!! Welcome to a warm / sunny and very inviting updated 2-story townhome at Heather Ridge. This home is located along the 16th fairway on an adjacent greenbelt. Enter through a private, fenced front garden patio and covered entry offering additional space to relax or entertain. The main level entry features hardwood floors and fresh paint throughout the main floor and townhome. The larger living room features vaulted ceilings and gas fireplace, suited for both casual and formal entertaining. The dining area is centered between living room and kitchen, For entertaining the larger sized concrete patio does provide an open, flowing floor plan with warming natural sunlight and serene setting as the home backs to some green space off the golf course. Also an updated eat-in Kitchen with extra kitchen cabinetry. The open kitchen design offers additional cabinets and counter space. The Kitchen also has extra space for a nice breakfast spot. The southern exposure offers plenty of natural sunlight. All the upstairs bedrooms offer the privacy and quietness needed for relaxation. The two secondary bedrooms are newly carpeted and painted while they both share a full-size bathroom. The third bedroom is the master suite and is very spacious, and includes an in-suite updated bathroom, new carpets and paint. The full sized open basement houses the laundry room. The home has recently been updated with new upgraded windows. The additional community amenities include a club house, pool (indoor & outdoor) and the golf enthusiast will benefit from "preferred" pricing golf and Cherry Creek School district.
- Type:
- Single Family
- Sq.Ft.:
- 2,456
- Status:
- Active
- Beds:
- 3
- Lot size:
- 0.17 Acres
- Year built:
- 2020
- Baths:
- 3.00
- MLS#:
- 3114565
- Subdivision:
- Southshore
ADDITIONAL INFORMATION
TRULY BETTER THAN NEW! Unmatched quality and design abound in this Toll Brothers built home. This stunning residence offers modern amenities, spacious living areas and elegant finishes, making it an ideal place to make home. As you step inside, you’ll be welcomed by an open floor plan where large windows with beautiful custom plantation shutters throughout blend with ten foot ceilings, creating both a warm and inviting atmosphere. Relish in the spacious kitchen, featuring an abundance of cabinets, quartz countertops, unique backsplash, separate pantry and a massive island with even more storage, making it perfect for everyday meals and entertaining alike. Retreat to the primary suite that provides a serene sanctuary with a spa-like en-suite bathroom that includes dual vanities and an impressive oversized shower plus an enormous walk-in closet. Additional bedrooms are generously sized and all separate from one another, including separate bathrooms, allowing plenty of space to be enjoyed while maintaining privacy. Large flex room to be used as another living space, office or formal dining if you wish. Additionally, the idyllic unfinished basement can be utilized as you need, benefit from a tankless water heater and user friendly apps to help simplify the additional components of the home including temperature, sprinkler system and garage operations. Even reap the benefits of low energy bills with the included and paid off solar panels! The thoughtfully designed outdoor living space is low maintenance too, with the xeriscaped backyard featuring turf, brand new planted trees and covered back patio with a pull down sun screen. Just a few blocks away you will experience all that being a resident of Southshore offers including resort style living at The Lighthouse and The Lakehouse, where walking paths lead you to scenic water view strolls, two pools, parks, many clubs and activities - this is the home where the life you live could feel like vacation everyday.
- Type:
- Condo
- Sq.Ft.:
- 1,015
- Status:
- Active
- Beds:
- 2
- Year built:
- 1981
- Baths:
- 2.00
- MLS#:
- 6903448
- Subdivision:
- Sunflower Condos
ADDITIONAL INFORMATION
Discover your new home in this upper level 2-bedroom, 2-bathroom condo. As you walk into this open floor plan you'll be greeted by a spacious family room and cozy wood burning fireplace. The vaulted ceilings create an open, airy feel you'll be sure to enjoy. You can sit out on the covered balcony or have dinner in the separate dining area. As you walk down the hallway you'll find a large bedroom with its own entrance onto the covered balcony. Continue through the home and you will find a full bathroom with a separate laundry room, washer and dryer included! The large primary bedroom has its own en-suite bathroom and large walk-in closet. The community also includes a pool and clubhouse as well as a beautiful lilly pond, adding a touch of nature and serenity to your surroundings. Come see your new home today!
- Type:
- Single Family
- Sq.Ft.:
- 2,118
- Status:
- Active
- Beds:
- 4
- Lot size:
- 0.2 Acres
- Year built:
- 1967
- Baths:
- 2.00
- MLS#:
- IR1018612
- Subdivision:
- Aurora Hills
ADDITIONAL INFORMATION
THIS HOME QUALIFIES for a "special community lending" program which assists in down-payment money for the buyer independent of their income. On top of this the seller is offering a buyer credit toward interest rate buy down! This home has been thoughtfully updated with fresh on-trend finishes, creating a modern and inviting atmosphere that's ready for you to enjoy. As you step inside, you'll be greeted by an open and airy living space, highlighted by fresh paint, new flooring, and abundant natural light. The kitchen is a true centerpiece, featuring brand-new countertops, sleek cabinetry, and updated appliances that will inspire your inner chef. The bathrooms have been elegantly remodeled with contemporary fixtures offering a perfect blend of comfort and luxury. Each bedroom provides a cozy retreat, complete with cool light fixtures, fresh carpeting and ample closet space. Outside, the property boasts a deck and huge backyard with so much potential to cater the space to your personal needs. No HOA! With its fresh updates and attention to detail, this is a move-in-ready home that offers a perfect blend of style and convenience. Located close to parks, schools, golf courses and shopping, this home provides easy access to everything Aurora has to offer. Don't miss the opportunity to make this beautifully renovated home yours!
$449,500
1200 Macon Street Aurora, CO 80010
- Type:
- Single Family
- Sq.Ft.:
- 1,170
- Status:
- Active
- Beds:
- 3
- Lot size:
- 0.14 Acres
- Year built:
- 1950
- Baths:
- 2.00
- MLS#:
- IR1018278
- Subdivision:
- Zurcher
ADDITIONAL INFORMATION
Incredible Value: Over $30,000.00 Price Improvement on this Stunning Remodel! Armijo Construction to combined modern updates with timeless details. This home stands out with New stunning water-resistant engineered wood flooring, New electrical wiring and New electric panel, New roof, and a New sewer line, Home Warranty for added peace of mind. Move-in ready for its next fortunate owner! Situated on a spacious 6,229-square-foot lot, this property features an oversized detached garage with ample parking for additional vehicles or toys, beautiful new landscaping, and a fenced yard perfect for outdoor enjoyment. The heart of the home-the New kitchen has been completely transformed with New cabinets, New appliances, and New sleek countertops, creating a space that's both functional and stylish. The main floor boasts an open living and dining area, an expansive family room, and a newly added primary bedroom suite with its own Full bath for added privacy. Two additional large bedrooms and a New beautifully tiled full bath complete this level. Conveniently located in the heart of the Denver metro area, this home is just minutes away from Del Mar Family Aquatic Center, Aurora Cultural Arts District, Lowry, Stanley Marketplace, and Central Park.
$605,000
446 N Coolidge Way Aurora, CO 80018
- Type:
- Single Family
- Sq.Ft.:
- 2,395
- Status:
- Active
- Beds:
- 3
- Lot size:
- 0.17 Acres
- Year built:
- 2008
- Baths:
- 3.00
- MLS#:
- 3429361
- Subdivision:
- Cross Creek
ADDITIONAL INFORMATION
OPEN HOUSE, SATURDAY 10/01/2024 from 12:00-4:00!! Welcome to this meticulously maintained two story home in the Cross Creek neighborhood near 6th Parkway and E470 . You won't want to miss all this home has to offer & the pride of ownership immediately apparent as you enter. Beautifully landscaped exterior with established trees, sprinkler system, and expansive covered patio that offers great space for gathering. Installed in August 2024, an impact resistant (IR) roof and gutters which may offer a homeowner's insurance discount for the buyer. Attached is a oversized two car garage with epoxied flooring, built in shelving and cabinets providing great storage. Conveniently located upstairs is the laundry room with washer and dryer, two secondary bedrooms that share a jack and jill bath with double sinks, and the spacious and secluded primary suite that allows a place for retreat with extra space in the bedroom for a sitting area, a walk in closet and en-suite full bath with double sinks. Centrally located on the main floor is the kitchen with stainless steel appliances, granite tile countertops, beautiful backsplash, and great access to the back patio to make entertaining easy. A blend of hardwood floors, tile, and carpet pave the way throughout the home and into the mostly finished basement where you will find a family room and spacious storage area. The homeowners have taken every care in maintenance both inside & out. Truly a move in ready home! Schedule your showing today.
- Type:
- Single Family
- Sq.Ft.:
- 1,466
- Status:
- Active
- Beds:
- 3
- Lot size:
- 0.14 Acres
- Year built:
- 1984
- Baths:
- 2.00
- MLS#:
- 7129094
- Subdivision:
- Lakeview Terrace
ADDITIONAL INFORMATION
Discover the perfect combination of location and potential in this charming home in the desirable Lake Terrace community, just west of Quincy Reservoir. Situated on a large corner lot with mature trees, this property offers both convenience and tranquility. Featuring 2 bedrooms and 2 bathrooms, this home also offers the possibility to add a third bedroom, making it perfect for those looking to expand. The covered back patio is ideal for relaxing or entertaining, while overlooking the spacious and shaded backyard—perfect for year-round enjoyment. Located near grocery stores, shopping, multiple dining options, scenic walking trails, and dog parks, this home offers easy access to everything you need. Plus, it’s in the highly regarded Cherry Creek School District, ensuring top-notch education. While this property requires some TLC, having been a rental, it presents a fantastic opportunity to customize and add value. Whether you're looking for your first home or a place to grow, this home offers a great path to homeownership.
- Type:
- Condo
- Sq.Ft.:
- 482
- Status:
- Active
- Beds:
- 1
- Year built:
- 1983
- Baths:
- 1.00
- MLS#:
- 6507113
- Subdivision:
- Sable Cove
ADDITIONAL INFORMATION
Great location!! newly updated one bedroom one bath condo with balcony, large living room open concept with good size kitchen with lots of cabinets and waterfall granite counter-tops. dining area for family gathering. skylight and vinyl planking flooring throughout , great community has a low cost HOA fee, lots of parking spaces, the community offer swimming pool and tennis court. easy access to i225 and i70. shoppings, light rails, aurora mall and much more. cheaper than rent!
- Type:
- Single Family
- Sq.Ft.:
- 1,408
- Status:
- Active
- Beds:
- 3
- Lot size:
- 0.14 Acres
- Year built:
- 1983
- Baths:
- 2.00
- MLS#:
- 2537355
- Subdivision:
- Seven Hills
ADDITIONAL INFORMATION
Step into your dream home with this stunning 3-bedroom, 2-bath gem that boasts a fresh, modern update. Enjoy the brand-new carpet and luxury vinyl plank flooring throughout, complemented by newly painted interiors in a stylish, neutral palette. The kitchen is a highlight with pristine quartz countertops and gleaming stainless steel appliances. Outside, a large yard awaits with a spacious deck and cozy firepit, perfect for entertaining or relaxing. This move-in ready home combines contemporary elegance with inviting outdoor living spaces.
- Type:
- Townhouse
- Sq.Ft.:
- 1,310
- Status:
- Active
- Beds:
- 2
- Year built:
- 1982
- Baths:
- 3.00
- MLS#:
- 4240676
- Subdivision:
- Woodgate
ADDITIONAL INFORMATION
WOW! BEAUTIFUL REMODEL! MODERN KITCHEN WITH NEW UPGRADED WHITE CABINETS, NEW STAINLESS APPLIANCES, NEW GRANITE SLAB COUNTERS, AND CUSTOM BACKSPLASH. GORGEOUS FLOORS. NEW WINDOWS. NEW UPGRADED CARPET. NEW CUSTOM TILE. NEW MODERN RAILINGS. NEW DOORS/FIXTURES/TRIM/HARDWARE. FRESH PAINT. GREAT LAYOUT WITH EACH BEDROOM HAVING ITS OWN PRIVATE BATHROOM. TONS OF UPGRADES. FANTASTIC LOCATION! CLOSE TO I-225, HOSPITALS, ANSCHUTZ CAMPUS, DIA, DTC, RESTAURANTS, GOLF, SHOPPING, PARKS, AND TRAILS. A GREAT VALUE!!
$339,900
4622 S Fraser C Cir Aurora, CO 80015
- Type:
- Other
- Sq.Ft.:
- 1,310
- Status:
- Active
- Beds:
- 2
- Year built:
- 1982
- Baths:
- 3.00
- MLS#:
- 4240676
- Subdivision:
- Woodgate
ADDITIONAL INFORMATION
WOW! BEAUTIFUL REMODEL! MODERN KITCHEN WITH NEW UPGRADED WHITE CABINETS, NEW STAINLESS APPLIANCES, NEW GRANITE SLAB COUNTERS, AND CUSTOM BACKSPLASH. GORGEOUS FLOORS. NEW WINDOWS. NEW UPGRADED CARPET. NEW CUSTOM TILE. NEW MODERN RAILINGS. NEW DOORS/FIXTURES/TRIM/HARDWARE. FRESH PAINT. GREAT LAYOUT WITH EACH BEDROOM HAVING ITS OWN PRIVATE BATHROOM. TONS OF UPGRADES. FANTASTIC LOCATION! CLOSE TO I-225, HOSPITALS, ANSCHUTZ CAMPUS, DIA, DTC, RESTAURANTS, GOLF, SHOPPING, PARKS, AND TRAILS. A GREAT VALUE!!
$270,000
3462 S Eagle 201 St Aurora, CO 80014
- Type:
- Other
- Sq.Ft.:
- 1,015
- Status:
- Active
- Beds:
- 2
- Year built:
- 1981
- Baths:
- 2.00
- MLS#:
- 6903448
- Subdivision:
- Sunflower Condos
ADDITIONAL INFORMATION
Discover your new home in this upper level 2-bedroom, 2-bathroom condo. As you walk into this open floor plan you'll be greeted by a spacious family room and cozy wood burning fireplace. The vaulted ceilings create an open, airy feel you'll be sure to enjoy. You can sit out on the covered balcony or have dinner in the separate dining area. As you walk down the hallway you'll find a large bedroom with its own entrance onto the covered balcony. Continue through the home and you will find a full bathroom with a separate laundry room, washer and dryer included! The large primary bedroom has its own en-suite bathroom and large walk-in closet. The community also includes a pool and clubhouse as well as a beautiful lilly pond, adding a touch of nature and serenity to your surroundings. Come see your new home today!
- Type:
- Other
- Sq.Ft.:
- 1,040
- Status:
- Active
- Beds:
- 2
- Year built:
- 1984
- Baths:
- 2.00
- MLS#:
- 5616210
- Subdivision:
- Meadow Point
ADDITIONAL INFORMATION
Welcome home to your spacious 2-story condominium! Upon entering, you'll immediately be struck by the living room's beautiful natural lighting and expansive feel, accented by the vaulted ceilings and outer view of Quincy Reservoir. Unique up & downstairs twin entrances can accommodate any number of living arrangements including roommate, teen loft, home office, or as a profitable rental property. Walking distance from shopping plazas, grocery, eateries, medical center, commercial gymnasium, dog park, shops and bars, yet tucked away in its own secluded valley. Other features include: Remodeled kitchen and bathrooms (2023) Master bath includes walk-in shower Large outdoor balcony with views Cherry Creek School District Central A/C upgrade Private entrances on each level New hot water heater (2022) New washer/dryer (2023) Indoor and outdoor storage Ample off-street parking New Roof (2024) Don't miss out on this one of a kind property!
- Type:
- Condo
- Sq.Ft.:
- 817
- Status:
- Active
- Beds:
- 2
- Year built:
- 1981
- Baths:
- 1.00
- MLS#:
- 3364581
- Subdivision:
- Knollwood
ADDITIONAL INFORMATION
Welcome to this beautifully maintained 2-bedroom, 1-bathroom condo, offering the perfect combination of comfort and convenience. Upon entering, you'll be greeted by an open and inviting living space filled with natural light. Adjacent to the living room is a dedicated dining room, ideal for entertaining or enjoying meals with friends. The kitchen includes all appliances, ample cabinet space, and a convenient layout for all your culinary needs. A laundry closet with washer and dryer is tucked away, offering the added convenience of in-unit laundry. Step outside to the private balcony, perfect for sipping morning coffee or unwinding after a long day. With recently updated flooring and paint, this unit is ideal for first-time buyers or investors seeking to add to their real estate portfolio. A major exterior renovation for the complex has been approved for 2025 including new balconies, and siding. Purchase now, with the assurance that the community has a vested interest in maintaining high standards and value.
- Type:
- Condo
- Sq.Ft.:
- 1,040
- Status:
- Active
- Beds:
- 2
- Year built:
- 1984
- Baths:
- 2.00
- MLS#:
- 5616210
- Subdivision:
- Meadow Point
ADDITIONAL INFORMATION
Welcome home to your spacious 2-story condominium! Upon entering, you'll immediately be struck by the living room's beautiful natural lighting and expansive feel, accented by the vaulted ceilings and outer view of Quincy Reservoir. Unique up & downstairs twin entrances can accommodate any number of living arrangements including roommate, teen loft, home office, or as a profitable rental property. Walking distance from shopping plazas, grocery, eateries, medical center, commercial gymnasium, dog park, shops and bars, yet tucked away in its own secluded valley. Other features include: Remodeled kitchen and bathrooms (2023) Master bath includes walk-in shower Large outdoor balcony with views Cherry Creek School District Central A/C upgrade Private entrances on each level New hot water heater (2022) New washer/dryer (2023) Indoor and outdoor storage Ample off-street parking New Roof (2024) Don't miss out on this one of a kind property!
$476,050
5783 S Jericho Way Aurora, CO 80015
- Type:
- Townhouse
- Sq.Ft.:
- 1,503
- Status:
- Active
- Beds:
- 3
- Year built:
- 2024
- Baths:
- 3.00
- MLS#:
- 8323896
- Subdivision:
- Painted Prairie
ADDITIONAL INFORMATION
Brand new floorplan from McStain Neighborhoods. Beautifully appointed townhomes
$478,300
5775 S Jericho Way Aurora, CO 80015
- Type:
- Townhouse
- Sq.Ft.:
- 1,671
- Status:
- Active
- Beds:
- 3
- Year built:
- 2024
- Baths:
- 2.00
- MLS#:
- 7246174
- Subdivision:
- Painted Prairie
ADDITIONAL INFORMATION
BRAND NEW! PRE-SALE PRICING!! McStain introduces this brand new townhome series in the award winning community of Painted Prairie. This 2620 plan is open on the main level, which is perfect for entertaining, and has three bedrooms
- Type:
- Townhouse
- Sq.Ft.:
- 1,685
- Status:
- Active
- Beds:
- 3
- Year built:
- 2024
- Baths:
- 3.00
- MLS#:
- 1682974
- Subdivision:
- Painted Prairie
ADDITIONAL INFORMATION
Get in at PRE-SALE pricing! Gorgeous McStain townhome with an open and functional floor plan.
$899,995
7060 S Uriah Street Aurora, CO 80016
- Type:
- Single Family
- Sq.Ft.:
- 3,936
- Status:
- Active
- Beds:
- 5
- Lot size:
- 0.17 Acres
- Year built:
- 2021
- Baths:
- 4.00
- MLS#:
- 8927441
- Subdivision:
- Southshore
ADDITIONAL INFORMATION
Welcome to your dream home in the prestigious master-planned community of Southshore! Built in 2021, this gorgeous 5-bedroom, 4-bathroom home offers modern luxury and convenience in one of Aurora’s most sought-after neighborhoods. Step inside and be greeted by an open and inviting floor plan featuring a stunning gourmet kitchen that is perfect for both entertaining and everyday living. This spacious home also includes an office, a finished basement with ample space for recreation, a dedicated storage room, and a 3-car garage—ideal for your vehicles and extra storage needs. Nestled within Southshore, this home is perfectly positioned to take full advantage of the area’s resort-style amenities. Enjoy a short stroll to the Aurora Reservoir Trail Head, where you can immerse yourself in outdoor adventures. Residents also have access to two impressive pools and clubhouses, beautiful parks, a sledding hill for winter fun, and a dog park for your furry friends. Home is part of the award-winning Cherry Creek 5 school district. Plus, with easy access to DIA, DTC, and the Southlands Mall, you'll be just minutes away from shopping, dining, and entertainment options. Southshore isn’t just a place to live; it’s a vibrant community where neighbors become friends. The community’s Social Committee hosts an array of fantastic events throughout the year, making it easy to get involved and enjoy the best that Southshore has to offer. Don't miss out on the opportunity to make this extraordinary house your new home. You’re going to love living in Southshore! Drone Footage Link: https://www.youtube.com/watch?v=ILl3VmZiTdc
- Type:
- Condo
- Sq.Ft.:
- 968
- Status:
- Active
- Beds:
- 2
- Lot size:
- 0.02 Acres
- Year built:
- 1972
- Baths:
- 1.00
- MLS#:
- 2547926
- Subdivision:
- Nevin Village
ADDITIONAL INFORMATION
Welcome Home! This adorable condominium in the Willow Park neighborhood of Aurora, Colorado, is ready to be your new home. As you enter, you’re greeted by an open living room with an exposed brick wall, a dining area, and a kitchen with bar seating. Upstairs, you'll find a freshly painted full bathroom, a bedroom, and the primary bedroom featuring a walk-in closet. The home boasts wood laminate flooring throughout. Additionally, it includes a one-car attached garage with a laundry closet. Conveniently located near Village Green Park, shopping centers, the public library, and with easy access to I-225 for a quick commute to Downtown Denver. This home is a must-see!
$439,900
16379 E Bates Drive Aurora, CO 80013
- Type:
- Single Family
- Sq.Ft.:
- 1,824
- Status:
- Active
- Beds:
- 3
- Lot size:
- 0.18 Acres
- Year built:
- 1974
- Baths:
- 2.00
- MLS#:
- 7310810
- Subdivision:
- Meadowood
ADDITIONAL INFORMATION
Discover your dream home in the serene Meadowood subdivision priced to sell! This charming property features three spacious bedrooms and two full bathrooms, offering comfort and convenience for your family. The home also includes a two-car garage, providing ample storage and parking. Step outside to a beautifully landscaped backyard, perfect for relaxing or entertaining, complete with a stunning gazebo that adds a touch of elegance. Don’t miss this opportunity to own a slice of paradise in Meadowood. Solar Panels are owned and transfer. Average utility bill is $32.00!!!
$525,000
27873 E 6th Place Aurora, CO 80018
- Type:
- Single Family
- Sq.Ft.:
- 1,874
- Status:
- Active
- Beds:
- 3
- Lot size:
- 0.16 Acres
- Year built:
- 2021
- Baths:
- 3.00
- MLS#:
- 2629056
- Subdivision:
- Sky Ranch
ADDITIONAL INFORMATION
Discover this stunning 3-bedroom, 3-bathroom Taylor Morrison home in the desirable Sky Ranch community. This spacious residence offers an inviting open floor plan with luxury vinyl flooring throughout. The gourmet kitchen features an extended island, a spacious pantry, and ample cabinetry, perfect for entertaining or daily family gatherings. Enjoy the convenience of an upstairs laundry room and a luxurious 5-piece primary bath that offers a private oasis for relaxation. Situated on a large corner lot, this home offers both privacy and ample outdoor space. Ideally located with easy access to I-70, E-470, Denver International Airport, and downtown Denver, this home combines comfort, convenience, and style. Don’t miss the chance to make this beautiful home yours!
Open House:
Saturday, 11/16 11:00-2:00PM
- Type:
- Single Family
- Sq.Ft.:
- 2,048
- Status:
- Active
- Beds:
- 4
- Lot size:
- 0.2 Acres
- Year built:
- 1975
- Baths:
- 2.00
- MLS#:
- 6261756
- Subdivision:
- Meadowood 5th Flg
ADDITIONAL INFORMATION
Don't miss out on this fantastic 4 bed, 2 bath, NO HOA, spacious home filled with natural light and modern updates. This home features stainless steel appliances, granite countertops, updated lighting, a cozy fireplace, vinyl plank floors, new carpet, a walk-in closet, and plenty of flex space great separation for a large family. This charming home is perfectly positioned facing west, ensuring that the snow will melt quickly, allowing you to make the most of your outdoor spaces even in the winter months. It also includes a oversized 2-car garage and is conveniently located near shopping, dining, public transit, entertainment, fitness facilities, trails, and is close to the lake, highway access, and parks. It's ready to sell and priced to move fast. Don't let this opportunity pass you by!
Andrea Conner, Colorado License # ER.100067447, Xome Inc., License #EC100044283, [email protected], 844-400-9663, 750 State Highway 121 Bypass, Suite 100, Lewisville, TX 75067

The content relating to real estate for sale in this Web site comes in part from the Internet Data eXchange (“IDX”) program of METROLIST, INC., DBA RECOLORADO® Real estate listings held by brokers other than this broker are marked with the IDX Logo. This information is being provided for the consumers’ personal, non-commercial use and may not be used for any other purpose. All information subject to change and should be independently verified. © 2024 METROLIST, INC., DBA RECOLORADO® – All Rights Reserved Click Here to view Full REcolorado Disclaimer
| Listing information is provided exclusively for consumers' personal, non-commercial use and may not be used for any purpose other than to identify prospective properties consumers may be interested in purchasing. Information source: Information and Real Estate Services, LLC. Provided for limited non-commercial use only under IRES Rules. © Copyright IRES |
Aurora Real Estate
The median home value in Aurora, CO is $475,000. This is lower than the county median home value of $500,800. The national median home value is $338,100. The average price of homes sold in Aurora, CO is $475,000. Approximately 59.37% of Aurora homes are owned, compared to 35.97% rented, while 4.66% are vacant. Aurora real estate listings include condos, townhomes, and single family homes for sale. Commercial properties are also available. If you see a property you’re interested in, contact a Aurora real estate agent to arrange a tour today!
Aurora, Colorado has a population of 383,496. Aurora is less family-centric than the surrounding county with 32.88% of the households containing married families with children. The county average for households married with children is 34.29%.
The median household income in Aurora, Colorado is $72,052. The median household income for the surrounding county is $84,947 compared to the national median of $69,021. The median age of people living in Aurora is 35 years.
Aurora Weather
The average high temperature in July is 88.2 degrees, with an average low temperature in January of 18 degrees. The average rainfall is approximately 16.8 inches per year, with 61.7 inches of snow per year.
