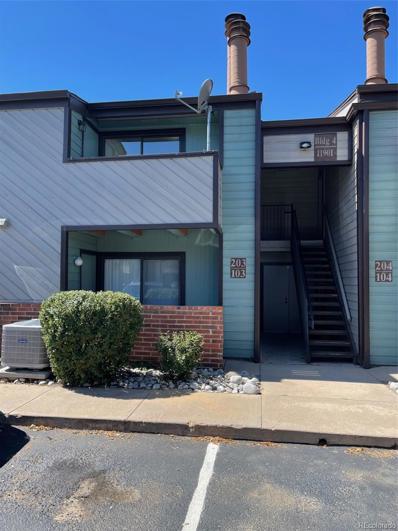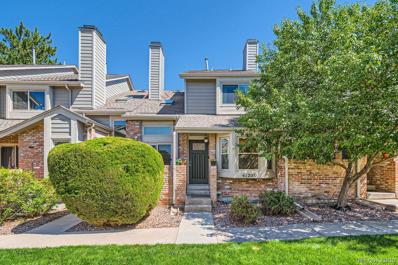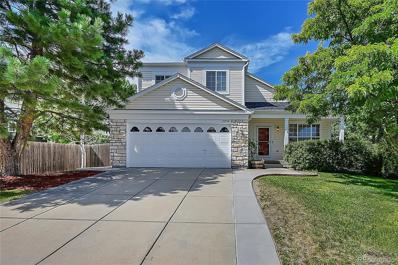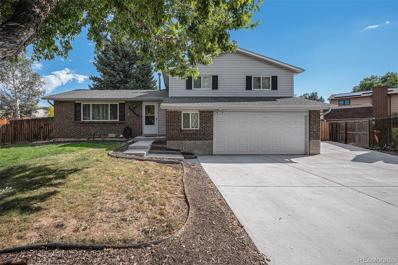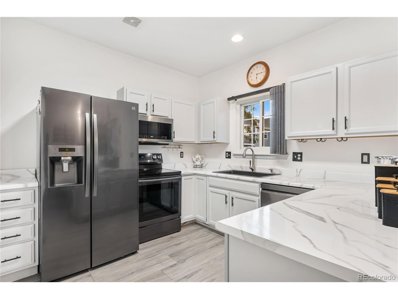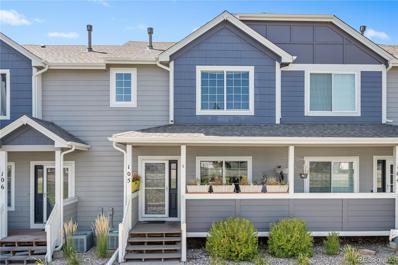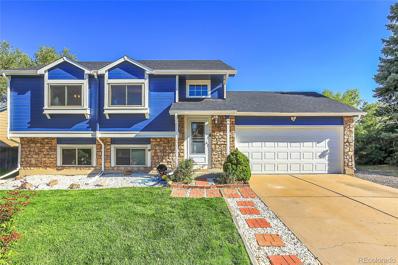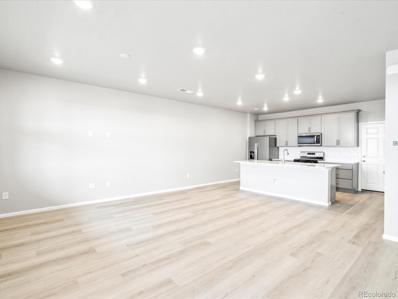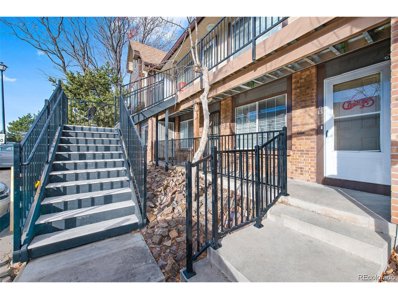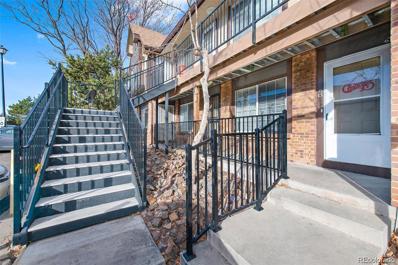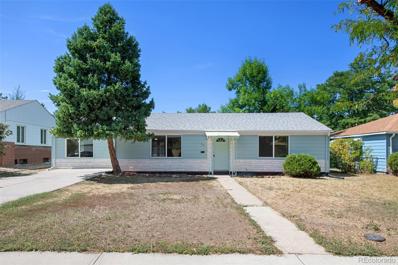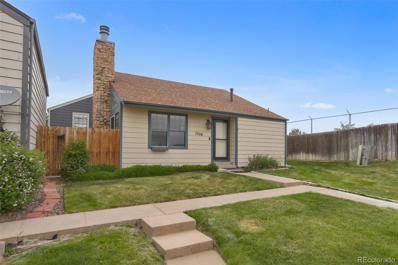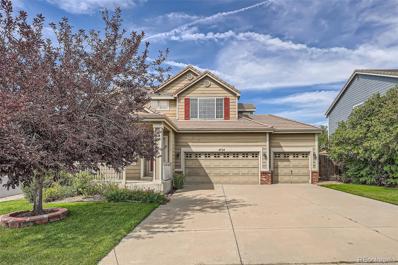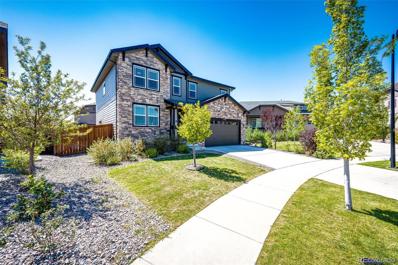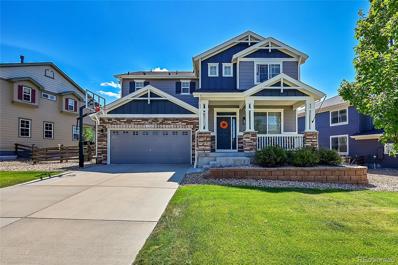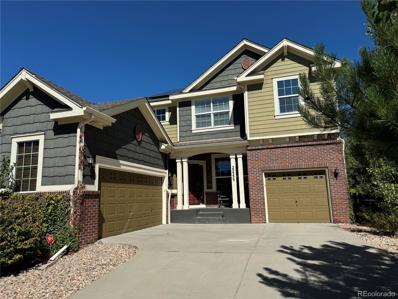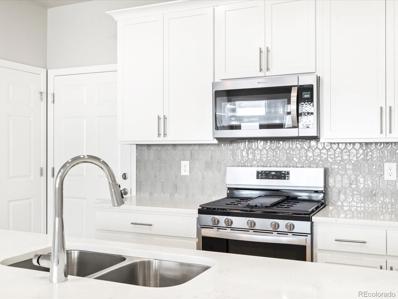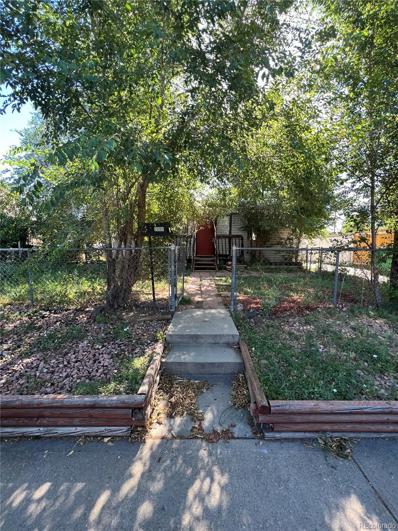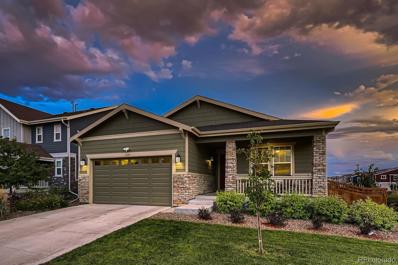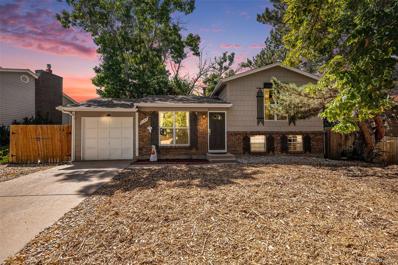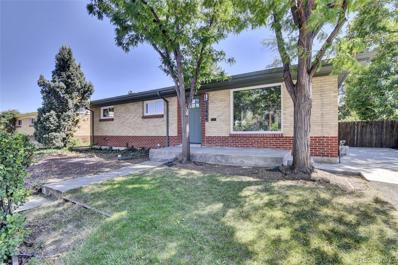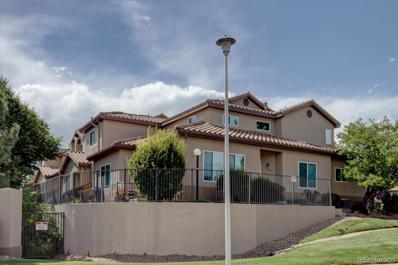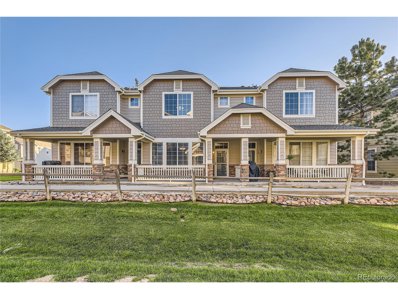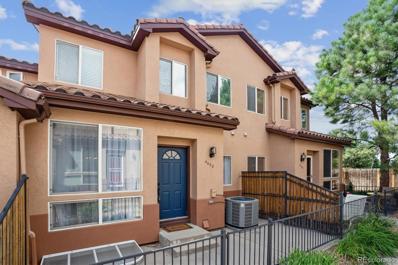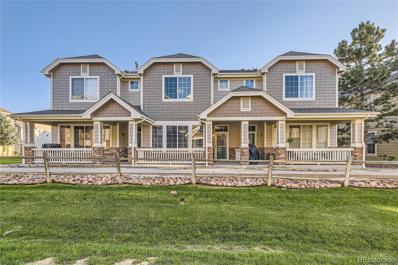Aurora CO Homes for Sale
- Type:
- Condo
- Sq.Ft.:
- 742
- Status:
- Active
- Beds:
- 1
- Year built:
- 1981
- Baths:
- 1.00
- MLS#:
- 5336481
- Subdivision:
- Telegraph Hill
ADDITIONAL INFORMATION
This is an awesome investment or starter property with great use of space. Large master bedroom with nice size walk-in closet and good storage. The kitchen is very functional use of space with dining room just off the kitchen and spacious family room and stone fireplace. There is a coat closet at the entrance, small closet near bathroom and exterior storage on patio with a locking door. This home comes with one assigned parking space, built-in closet with stackable washer & dryer and central air conditioning. The community features a pool, clubhouse and tennis courts for your enjoyment. There is also a dog run behind the garages. Easy access to 225, light rail, restaurants, shopping and more! Show today! You won't want to miss it!
- Type:
- Townhouse
- Sq.Ft.:
- 1,356
- Status:
- Active
- Beds:
- 2
- Year built:
- 1983
- Baths:
- 3.00
- MLS#:
- 8534690
- Subdivision:
- Summit Park
ADDITIONAL INFORMATION
BACK ON THE MARKET!! First time home buyer got cold feet! Very clean inspection report available to share. Pride in ownership!! This gorgeous home has high ceilings, HUGE bedrooms, sky lights, new windows, new water heater, new furnace w/ a whole home humidifier, quartz counters, new dishwasher, 1 year old roof, whole house attic fan, oversized 2 car garage, QUIETEST SIDE OF THE COMMUNITY and NO neighbors behind! Lots of guest parking too! 2 pools, a baby pool and 2 tennis courts. Minutes from DTC, Cherry Creek Reservoir, greenbelts, trails, parks, shopping and the best food in Denver! DON'T LET THIS ONE GET AWAY!!
- Type:
- Single Family
- Sq.Ft.:
- 2,417
- Status:
- Active
- Beds:
- 4
- Lot size:
- 0.28 Acres
- Year built:
- 1999
- Baths:
- 3.00
- MLS#:
- 7461435
- Subdivision:
- Saddle Rock Ridge
ADDITIONAL INFORMATION
WOW, beautiful two-story home on one of Saddle Rock Ridge's larger corner lots! Home stands out, situated on a quarter of an acre with a gorgeous fully-fenced backyard, an amazing 38'11"x17'8" stamped patio with fire pit & lets not forget about all the beautiful trees in the backyard which provides privacy. This wonderful, very clean, home is like new with new carpet & pad, new paint, and new refinished hardwood floors. Upon entry, you'll find a very open floor plan with a vaulted ceiling in the formal living room & dining room perfect for entertaining & holiday gatherings. The family room has a stone surround gas fireplace with upgraded wall beadboard and mantel. The fireplace provides great ambiance & for relaxing on chillier days/nights. The kitchen boasts Brazilian granite counters, stainless-steel appliances, a custom backsplash, 42" upper cabinets, pull-out drawers, a center island, a double door large pantry, and a dedicated eating space. The 1/2 bath on the main level has tile floor, wainscoting, solid surface counter with undermount sink & upgraded fixtures. The laundry room is on the main level & has upper cabinets & wall shelving. Upstairs, you'll find a primary bedroom with a cathedral ceiling & ceiling fan, 2 closets and a 5-piece primary bath with soaking tub, updated tile, updated shower fixtures which include 2 shower heads and a separate shower wand as well as a frameless shower door. There are 3 additional bedrooms with ceiling fans in each room which share a full bath with tile flooring, solid surface counter with undermount sink & upgraded light fixture. The finished partial basement hosts a large recreation/media room with closet and daylight windows. You could also have a portion of the finished basement as a bedroom if you need more than 4 bedrooms. Great neighborhood in the desirable Cherry Creek School District, close to Southlands Mall, restaurants and easy access to E-470! Come take a look, you won't be disappointed!
- Type:
- Single Family
- Sq.Ft.:
- 1,648
- Status:
- Active
- Beds:
- 3
- Lot size:
- 0.27 Acres
- Year built:
- 1975
- Baths:
- 3.00
- MLS#:
- 5117381
- Subdivision:
- Kingsborough
ADDITIONAL INFORMATION
Welcome to this fantastic 3 bedroom, 3 bathroom home nestled in a tuck in cul-de-sac. This property boasts a wonderful yard with an oversized shed and backs onto open space, providing a sense of tranquility and privacy. The home features an updated kitchen, newer windows, and vinyl siding, ensuring modern comfort and low maintenance. The family room is enhanced with a cozy pellet stove, perfect for those chilly Colorado evenings. Enjoy the benefits of solar panels, which will be paid for by the seller at closing, offering energy efficiency and cost savings. The property also includes plenty of off-street parking and a 2-car garage, accommodating all your parking needs. Outdoor living is a delight with a spacious patio, ideal for entertaining or relaxing. The location is unbeatable, with proximity to the Powerline Trail and Horseshoe Park, as well as nearby retail and restaurants. Plus, there is no HOA, giving you more freedom and flexibility. Don’t miss the opportunity to own this exceptional home in a prime location! Does this meet your needs, or would you like any adjustments?
- Type:
- Other
- Sq.Ft.:
- 1,096
- Status:
- Active
- Beds:
- 2
- Year built:
- 2000
- Baths:
- 3.00
- MLS#:
- 9468743
- Subdivision:
- Louisiana Purchase
ADDITIONAL INFORMATION
Tour this gorgeous condo, updated with brand new Andersen Windows throughout, amounting to $27K and installed July 2024. The kitchen is spacious, updated, and includes newer stainless Steel appliances, and natural lightning. This home is updated and turn-key with new flooring and fresh paint throughout. The condo exterior and grounds are highly maintained and include a pool, hot tub, sauna, tennis courts, fitness center, and access to walking trials and parks. You have to check out this beauty which includes ground access, an attached two car garage, an in-unit laundry room, basement storage space, two bedrooms with private bathrooms, and a relaxing covered front porch. Book your showings today.
- Type:
- Condo
- Sq.Ft.:
- 1,096
- Status:
- Active
- Beds:
- 2
- Year built:
- 2000
- Baths:
- 3.00
- MLS#:
- 9468743
- Subdivision:
- Louisiana Purchase
ADDITIONAL INFORMATION
Tour this gorgeous condo, updated with brand new Andersen Windows throughout, amounting to $27K and installed July 2024. The kitchen is spacious, updated, and includes newer stainless Steel appliances, and natural lightning. This home is updated and turn-key with new flooring and fresh paint throughout. The condo exterior and grounds are highly maintained and include a pool, hot tub, sauna, tennis courts, fitness center, and access to walking trials and parks. You have to check out this beauty which includes ground access, an attached two car garage, an in-unit laundry room, basement storage space, two bedrooms with private bathrooms, and a relaxing covered front porch. Book your showings today.
- Type:
- Single Family
- Sq.Ft.:
- 1,787
- Status:
- Active
- Beds:
- 4
- Lot size:
- 0.22 Acres
- Year built:
- 1986
- Baths:
- 2.00
- MLS#:
- 2251251
- Subdivision:
- Fox Hill
ADDITIONAL INFORMATION
This is a rare opportunity to purchase a home with a 2.75% interest rate. Buy with Roam and save thousands monthly. Welcome home to this beautiful four bedroom, two bathroom home in Fox Hill! Many honey-do's have already been honey-done including fresh exterior and interior paint and a new furnace! The living room offers beautiful hardwood flooring, a ceiling fan, plenty of space, ample amounts of natural light and easy access to anywhere in the home, perfect for hosting gatherings with friends and family. The gourmet, eat-in kitchen is every chef's dream and offers tile flooring, spacious countertops and plenty of cabinetry. All stainless steel appliances are included with the home...talk about move in ready! The primary bedroom truly feels like an oasis and offers brand new flooring, a ceiling fan, plenty of room for any furniture design layout you can imagine, a spacious closet and a private en-suite bathroom! A second bedroom is found on the main level, centrally located. Head downstairs where you will be greeted by a family room featuring hardwood flooring, a ceiling fan and plenty of natural light, great for entertaining! Two additional bedrooms are found downstairs, allowing for plenty of room to grow! The backyard oasis is truly a dream and offers a spacious deck, easily accessible from inside, as well as a patio, perfect for outdoor living! The many surrounding trees allow the area to feel private and secluded. Enjoy the spacious grass area, great for kids and yard games. For those with a green thumb, you will love the garden area and spacious greenhouse, ideal for any plant lovers! Residents of Fox Hill have access to the award winning Cherry Creek School District along with Eaglecrest High School. Easy access to just about anywhere including DIA & DTC and Downtown Denver. Enjoy endless dining, shopping, and entertainment options in the Southlands Outdoor Retail District featuring a full AMC Dine-In Movie Theater and abundant casual dining options.
- Type:
- Townhouse
- Sq.Ft.:
- 1,683
- Status:
- Active
- Beds:
- 3
- Lot size:
- 0.04 Acres
- Year built:
- 2024
- Baths:
- 3.00
- MLS#:
- 1770856
- Subdivision:
- High Point
ADDITIONAL INFORMATION
Welcome to The Orchard, a spacious and inviting townhome designed for modern living. Step onto the charming covered front porch and enter the open-concept main floor, perfect for entertaining and everyday activities. Upstairs, the primary suite offers a tranquil retreat with a large walk-in closet and double sinks. The upper level also features a versatile loft area, ideal for studying, relaxing, or extra living space. With three bedrooms, two and a half bathrooms, and a 2-bay garage, this home combines comfort and convenience for your lifestyle. Photos are representative only and are not of the actual home. Actual finishes, elevation, and features may vary.
$200,000
63 S Sable E16 Blvd Aurora, CO 80012
- Type:
- Other
- Sq.Ft.:
- 602
- Status:
- Active
- Beds:
- 1
- Year built:
- 1982
- Baths:
- 1.00
- MLS#:
- 7402414
- Subdivision:
- Topaz at the Mall
ADDITIONAL INFORMATION
Prime South Aurora location is just minutes to I-225, E-470, Aurora Town Center, Colorado Technical University, Fitzsimmons Medical Center, Buckley Air Force Base, DIA, and light rail. Super Target, walk to everywhere, parks, etc, very convenient. Complete remodel including new paint and laminate floors 1 year ago, new baseboards, new blinds, new lighting fixtures, newly finished tile and tub, new lighting, and new shower head. granite counters with backsplash, newly repainted kitchen cabinets, with new hardware, new energy-efficient a/c portable unit. Stackable washer and dryer in the unit. huge patio with a storage unit. Low low hoa.
- Type:
- Condo
- Sq.Ft.:
- 602
- Status:
- Active
- Beds:
- 1
- Year built:
- 1982
- Baths:
- 1.00
- MLS#:
- 7402414
- Subdivision:
- Topaz At The Mall
ADDITIONAL INFORMATION
Prime South Aurora location is just minutes to I-225, E-470, Aurora Town Center, Colorado Technical University, Fitzsimmons Medical Center, Buckley Air Force Base, DIA, and light rail. Super Target, walk to everywhere, parks, etc, very convenient. Complete remodel including new paint and laminate floors 1 year ago, new baseboards, new blinds, new lighting fixtures, newly finished tile and tub, new lighting, and new shower head. granite counters with backsplash, newly repainted kitchen cabinets, with new hardware, new energy-efficient a/c portable unit. Stackable washer and dryer in the unit. huge patio with a storage unit. Low low hoa.
$399,500
731 Hanover Street Aurora, CO 80010
- Type:
- Single Family
- Sq.Ft.:
- 1,240
- Status:
- Active
- Beds:
- 3
- Lot size:
- 0.19 Acres
- Year built:
- 1952
- Baths:
- 1.00
- MLS#:
- 7106881
- Subdivision:
- Gamble
ADDITIONAL INFORMATION
3 Bedroom Ranch Style Home with Huge Bedrooms (19 x12.75) (14 x 10) & (10.6 x 10), Upgraded Bathroom, Updated Kitchen with Maple Cabinets & Granite Countertops, Vinyl Double Pane Windows, Large Fenced Yard Backing to Alley (Lots of Room to Add a Garage), Metal Exterior Siding, New Exterior Paint, Full Size Clothes Washer & Clothes Dryer, Dining Room Open to the Kitchen & Living Room, Big Living Room, Off Street Parking on Concrete Driveway, Utility Shed, New Smoke & CO Detectors, Clean & Ready to Move In!
$375,000
1006 S Zeno Way Aurora, CO 80017
- Type:
- Single Family
- Sq.Ft.:
- 1,737
- Status:
- Active
- Beds:
- 4
- Lot size:
- 0.03 Acres
- Year built:
- 1982
- Baths:
- 2.00
- MLS#:
- 5971950
- Subdivision:
- Sienna
ADDITIONAL INFORMATION
Looking for the perfect place to call home this holiday season? This spacious 4-BEDROOM gem is just what you’ve been waiting for—and it’s priced UNDER $400K! With room to spread out and plenty of space to entertain, this home checks all the boxes. The main living area is open and airy, with soaring ceilings and tons of natural light, plus a kitchen that comes fully equipped with all appliances. The upstairs primary suite is a true retreat, tucked away for privacy and next to a versatile loft space—ideal for an office, playroom, or cozy hangout. On the garden level, you’ll find TWO ADDITIONAL BEDROOMS, along with a full bathroom. Down in the basement, there’s an extra BEDROOM, plus a laundry room with washer and dryer, and plenty of extra storage space. The home has been recently updated with a NEW ROOF and WATER HEATER (both installed in 2023), so you can move in with peace of mind. Outside, you’ll love the private patio, perfect for pets or enjoying some fresh air. Plus, 100% FHA financing available through our preferred lender. Don’t miss out—schedule a tour today!
- Type:
- Single Family
- Sq.Ft.:
- 2,130
- Status:
- Active
- Beds:
- 3
- Lot size:
- 0.17 Acres
- Year built:
- 2001
- Baths:
- 3.00
- MLS#:
- 4641920
- Subdivision:
- Willow Trace
ADDITIONAL INFORMATION
Exquisite and well-maintained 3-bedroom home with a loft and 3-car garage in the highly sought-after Cherry Creek School District! This home features brand new interior paint, plush carpet with padding, and newer hardwood floors in the kitchen, main floor bathroom, and garage entry. The spacious kitchen, complete with stainless steel appliances and an island, opens to a backyard deck and a cozy family room with a brick fireplace and built-in surround sound speakers—perfect for entertaining. The bright dining room and living area provide additional space for gatherings. The second-story master suite boasts a 5-piece bath and walk-in closet, while the upstairs loft with built-in shelving is ideal for a home office. Additional highlights include a 3-car garage, and an unbeatable location just steps from walking trails, Cherry Creek schools, and convenient access to E-470, the airport, and Southlands Mall. A rare find!
- Type:
- Single Family
- Sq.Ft.:
- 2,619
- Status:
- Active
- Beds:
- 4
- Lot size:
- 0.15 Acres
- Year built:
- 2016
- Baths:
- 3.00
- MLS#:
- 8187429
- Subdivision:
- Traditions
ADDITIONAL INFORMATION
This is a beautiful Richmond Hemingway home in a great neighborhood with too many upgrades to list! As you enter the home, notice beautiful wood floors on the main level, a large office, and French doors! The main floor features a powder room, a large living room with/a fireplace, and a kitchen with an open floor plan. The kitchen boasts beautiful quartz counters & modern marble chevron backsplash with upgraded 42" shaker cabinets. Everything flows very well in this home. All light fixtures, cabinet pulls & faucets are oil-rubbed bronze! This home sits on a more considerable lot than most and has a covered back patio with a gas line added for grill lovers! Upstairs, enjoy an ample loft space, laundry & 4 bedrooms. The full bath & the master have modern tile, a frame-less shower door & large walk-in closet off of the master. Enjoy the large unfinished basement to make your own! Neighborhood Outdoor pool & clubhouse.
- Type:
- Single Family
- Sq.Ft.:
- 2,322
- Status:
- Active
- Beds:
- 3
- Lot size:
- 0.19 Acres
- Year built:
- 2014
- Baths:
- 3.00
- MLS#:
- 3963984
- Subdivision:
- Copperleaf
ADDITIONAL INFORMATION
Beautiful 3 bedrooms, 3 bath home in Copperleaf! This home is move in ready and absolutely gorgeous! Wonderful open concept with tons of natural light. You will be greeted with covered front porch before entering. Inside you will find beautiful hardwood floors throughout the entire main floor. The formal space feature custom trim work. The two-story family family room with fireplace is flooded with light and open to the kitchen and dining areas. Enjoy cooking meals in the spacious kitchen with ample counter space and large center island. Off the kitchen you will find a convenient pocket office. Upstairs you will find the master bedroom with 5-piece master bath. There are two additional bedrooms and a bathroom with double vanities. Updated light fixtures can be found throughout the home. Copperleaf is in the award-winning Cherry Creek Schools District and conveniently located with easy access to E -470 and close proximity to shopping, dining, the Aurora Reservoir, DIA, and Southlands Mall.
- Type:
- Single Family
- Sq.Ft.:
- 3,307
- Status:
- Active
- Beds:
- 4
- Lot size:
- 0.16 Acres
- Year built:
- 2008
- Baths:
- 3.00
- MLS#:
- 5394791
- Subdivision:
- Tallyns Reach
ADDITIONAL INFORMATION
**ALERT ALERT** SELLER'S NEW CONSTRUCTION HOUSE IS COMPLETE - SELLER IS PULLING OUT ALL THE STOPS AND JUST MADE ANOTHER A REMARKABLE PRICE REDUCTION. IT IS TIME FOR YOU/YOUR BUYER TO SEIZE THIS OPPORTUNITY TO BE IN THIS STELLAR HOUSE. With this new pricing, it's the perfect time to make your move and secure your place in this highly sought-after community - Tallyn's Reach. Your dream home is now within reach! Meticulously maintained home ensuring a move-in ready experience. Featuring a great floor plan (not your typical cookie cutter house), it offers everything you need for comfortable living. The heart of the home is the open great room, which combines the living area & the kitchen. Adjacent to the kitchen is a formal dining room that can easily accommodate a large dining table, ideal for entertaining. A large private main floor office space/4th bedroom provides additional room for productivity. The upstairs features a large primary bedroom with a 5-piece bathroom & a walk-in closet with a custom closet system. The secondary bedrooms are spacious & also include custom closet systems. The versatile den area with custom built-in desk & bookshelf offers a perfect spot for work or relaxation. Enjoy movie nights in the unique private media room - the possibilities are endless for this special space! The basement is fully framed with installed electrical panel/electric, roughed in plumbing for the future full bathroom & rough in mechanical for heat and cooling. All this work was permitted & signed off by the city of Aurora. Bathroom fixtures are included. Step outside to the private, fully fenced backyard, a retreat with mature landscaping. Enjoy the deck under the pergola & relax in the hot tub. Great front curb appeal lot facing south, less snow shoveling in the winter. Award-winning Cherry Creek School District, close to shopping, highways, reservoirs, parks - everything you need for convenience and recreation.
$434,990
20987 E 65th Avenue Aurora, CO 80019
- Type:
- Townhouse
- Sq.Ft.:
- 1,683
- Status:
- Active
- Beds:
- 3
- Lot size:
- 0.04 Acres
- Year built:
- 2024
- Baths:
- 3.00
- MLS#:
- 4055846
- Subdivision:
- High Point
ADDITIONAL INFORMATION
Welcome to The Orchard, a spacious and inviting townhome designed for modern living. Step onto the charming covered front porch and enter the open-concept main floor, perfect for entertaining and everyday activities. Upstairs, the primary suite offers a tranquil retreat with a large walk-in closet and double sinks. The upper level also features a versatile loft area, ideal for studying, relaxing, or extra living space. With three bedrooms, two and a half bathrooms, and a 2-bay garage, this home combines comfort and convenience for your lifestyle. Photos are representative only and are not of the actual home. Actual finishes, elevation, and features may vary.
$373,400
2080 Emporia Street Aurora, CO 80010
- Type:
- Single Family
- Sq.Ft.:
- 948
- Status:
- Active
- Beds:
- 3
- Lot size:
- 0.18 Acres
- Year built:
- 1940
- Baths:
- 1.00
- MLS#:
- 9461178
- Subdivision:
- New England Heights
ADDITIONAL INFORMATION
This cozy 948 square foot home is nestled on a generous 7,938 square foot lot, offering ample space both inside and out. With 3 bedrooms and 1 bathroom, this house provides a comfortable living space for a small family or anyone looking to downsize. Conveniently located near Crawford Elementary, Fletcher Intermediate Science & Technology School, and Fletcher Primary School, this home is ideal for those seeking close proximity to educational facilities. Whether you're a first-time homebuyer or looking for a manageable property with room to grow, this home is worth a visit.
$549,000
21208 E 61st Drive Aurora, CO 80019
- Type:
- Single Family
- Sq.Ft.:
- 1,866
- Status:
- Active
- Beds:
- 4
- Lot size:
- 0.15 Acres
- Year built:
- 2021
- Baths:
- 2.00
- MLS#:
- 7563725
- Subdivision:
- Painted Prairie
ADDITIONAL INFORMATION
Welcome to 21208 E 61st Drive, Aurora, CO 80019—a stunning corner ranch home located in the highly sought-after Painted Prairie community, which has won Neighborhood of the Year two times in a row. This beautiful residence boasts a welcoming front porch where you can enjoy breathtaking sunsets. The home features a bright, open-concept design that is flooded with natural light, enhanced by luxury vinyl plank flooring throughout and a cozy gas fireplace in the living area. The gourmet kitchen comes fully equipped with all kitchen appliances, including a gas stove, and opens to a separate dining area, which includes a breakfast nook. Plus, the solar panels produce enough energy to result in ZERO electric bills each month. Step outside to the covered back patio and discover your own backyard oasis, where a hot tub can be negotiated as part of the sale. Pride of ownership is evident in every detail of this home. The fourth bedroom is non-conforming, offering versatile space that can be used as an office, den, playroom, or additional bedroom—whatever suits your needs. Located just blocks away from many parks and close to DIA, light rail, restaurants, shopping, and more, this home offers convenience and community. Why wait for a new build when you can move into a home that’s less than four years old? Don’t miss this opportunity to own a beautifully upgraded and meticulously maintained property in one of Aurora’s most desirable neighborhoods.
- Type:
- Single Family
- Sq.Ft.:
- 1,434
- Status:
- Active
- Beds:
- 3
- Lot size:
- 0.16 Acres
- Year built:
- 1974
- Baths:
- 2.00
- MLS#:
- 4874839
- Subdivision:
- Kingsborough
ADDITIONAL INFORMATION
You will love this updated Tri-Level Home across from Horseshoe Park and Trails! The main level features spacious updated open kitchen with newer cabinets, soft close drawers, stainless steel appliances, granite countertops, and moveable kitchen island. Newer very spacious dining room and ceiling fan is an addition to the house. Newer windows in most rooms. Dining room doors lead to private backyard with deck and patio shaded by mature trees. Upper level has large primary bedroom with walk-in closet, 2nd bedroom, and full bathroom. Lower level family room features a wood burning fireplace, 3rd bedroom, and half bath with washer/dryer. New A/C unit 2024, new sewer line from house to street 2024, new roof 2023. Fenced backyard with deck and flagstone patio, separate workshop building, and gated RV parking. The detached shed in the backyard has electric, storage and workspace. Attached covered gardener's workplace and storage area. Oversized 1 car garage doors lead to back yard and kitchen. Located in a quiet south Aurora neighborhood. Just steps away to several parks and trails; RTD & Lightrail nearby. Schedule your showing today! THIS PROPERTY QUALIFIES FOR A NO MONEY DOWN, NO PMI LOAN PROGRAM THROUGH KEY BANK. NO INCOME RESTRICTIONS AND YOU ALSO RECEIVE A $5,000 GRANT THAT CAN BE USED TOWARDS CLOSING COSTS! ASK LISTING AGENT FOR MORE INFO!
$499,950
12464 E 13th Place Aurora, CO 80011
- Type:
- Single Family
- Sq.Ft.:
- 2,075
- Status:
- Active
- Beds:
- 5
- Lot size:
- 0.17 Acres
- Year built:
- 1957
- Baths:
- 2.00
- MLS#:
- 9876686
- Subdivision:
- Je Roupp
ADDITIONAL INFORMATION
Welcome home to this beautifully remodeled all brick, ranch style home in the heart of Aurora. Just 5 blocks from The UC Health Center and just minutes to the VA Hospital, schools and shopping. The home features 3 bedrooms and 1 bathroom (with double sinks) on the main level and 2 large conforming bedrooms and a 3/4 bath with double sinks in the basement. The all-new kitchen features new cabinets, stainless steel appliances, granite counters and is open to the living room. All the windows and doors are new, as is the plumbing, electrical, and hardwood floors on the main level and carpet in the basement. A new roof will be installed prior to possession. Central AC. Newer furnace. This home is move-in ready. This home is located in a low to moderate income tract (LMIT). Down payment and closing cost assistance of available to a prospective buyer. Contact the agent for more information/
$459,900
13836 E Tufts Place Aurora, CO 80015
- Type:
- Townhouse
- Sq.Ft.:
- 1,895
- Status:
- Active
- Beds:
- 2
- Lot size:
- 0.04 Acres
- Year built:
- 1999
- Baths:
- 3.00
- MLS#:
- 1634469
- Subdivision:
- Cherry Creek Pointe
ADDITIONAL INFORMATION
A true gem, especially in this price range. This wonderfully updated townhome is bright, open and airy. It lives large thanks to generously sized rooms throughout. It also offers a tremendous amount of storage space and an oversized 2 &1/2 car garage. Remodeled throughout with new windows and one year old furnace and air conditioning, this is a move-in ready home located directly across from Cherry Creek State Park. With opportunities for multiple configurations, the main floor is an inviting, open and flowing space. The main floor office has beautiful built-ins and thanks, to the French doors, is easy to turn into a very quiet & productive space. The main floor ¾ bathroom is gorgeous and has an adjacent closet. The upstairs loft with its skylight and multiple windows is a cheerful place for fun or work. The primary suite is its own wing, with an ensuite primary bathroom and TWO closets! The upstairs spare bedroom connects to its own bathroom as well, making it a nice option for a guest suite if you desire. Outdoor options are great. Relax on your front patio, wander along the community paths and greenbelts or simply use the crosswalk at the community entrance to connect to miles of trails and endless open space. Truly an amazing find for under $500,000. Windows are less than 4 years old and have a transferable warranty. The Furnace and Central A/C are about one year old. Likely to land at the top of your list, you’ll want to schedule your showing now before it is gone. #homesforsaleincherrycreekpointe #homesforsalecherrycreekschools #homesforsaleaurora #24krealestate #aurorarealtor #davekupernik
- Type:
- Other
- Sq.Ft.:
- 1,455
- Status:
- Active
- Beds:
- 3
- Lot size:
- 0.02 Acres
- Year built:
- 2004
- Baths:
- 3.00
- MLS#:
- 7602470
- Subdivision:
- Landing at Cherry Creek
ADDITIONAL INFORMATION
Seller now offering a $10,000 flooring/carpet concession. Location, location, location! Welcome to this beautiful 3-bedroom, 2.5-bathroom townhouse located in the highly sought-after Landing at Cherry Creek community. The brand-new roof, and recently painted exterior are a testament to the exquisite manicuring of the complex. Situated within the prestigious Cherry Creek School District, this property offers an open floor plan that seamlessly connects the main living areas, ideal for entertaining and everyday activities. Quartz countertops, ample cabinet space, and recessed lighting make the kitchen shine. The cozy living room features a fireplace that adds warmth and character to the space. Upstairs, the laundry room is conveniently located near the bedrooms. The primary boasts French doors and a large 5-piece bathroom. Additional highlights include an attached 2-car garage and access to fantastic amenities such as a swimming pool, hot tub, and Clubhouse. Located near shopping malls, restaurants, theater, outdoor trails, and with easy freeway access, this home offers the perfect blend of comfort and convenience. Don't miss it, schedule a tour today!
- Type:
- Townhouse
- Sq.Ft.:
- 2,447
- Status:
- Active
- Beds:
- 3
- Year built:
- 2000
- Baths:
- 3.00
- MLS#:
- 7505259
- Subdivision:
- Cherry Creek Pointe
ADDITIONAL INFORMATION
Beautifully updated townhome with new laminate flooring on main level, new carpet on upper level and dramatic one-of-a-kind granite counters in the kitchen. Nothing to do but move in! Bright open floor plan with a “bring your friends over” sized breakfast bar separating the kitchen from the dining area. This large 3 bedroom 2 1/2 bath home has a 2 car garage, finished basement and plenty of work from home space with an 8’ x 10’ study nook off of the living room PLUS an office, study or arts and crafts loft on the upper level, separating the elegant primary suite from the two secondary bedrooms. Primary bedroom is graced with a large 5 piece bath including a separate vanity area and a walk in closet! Ceilings are 9’ on the main level and 10’ in the upper level loft. The finished basement has a 23’ x 13’ family room with another potential office/play space at an “L” to the family/rec. room. Also included is a large finished and shelved storage space and a rough-in for a bath. You can walk or bike to Cherry Creek State Park, with trails connecting all across Denver metro, and quickly drive to the RTD 9-mile bus and light rail station. I-225 access is there too. Conveniently located near trails, dog parks, numerous restaurants and a wide assortment of shopping nearby, this large townhome is in an ideal location to live, work and play! And at only $199 per finished square foot, this is a lot of home for the money!
- Type:
- Condo
- Sq.Ft.:
- 1,455
- Status:
- Active
- Beds:
- 3
- Lot size:
- 0.02 Acres
- Year built:
- 2004
- Baths:
- 3.00
- MLS#:
- 7602470
- Subdivision:
- Landing At Cherry Creek
ADDITIONAL INFORMATION
Seller now offering a $10,000 flooring/carpet concession. Location, location, location! Welcome to this beautiful 3-bedroom, 2.5-bathroom townhouse located in the highly sought-after Landing at Cherry Creek community. The brand-new roof, and recently painted exterior are a testament to the exquisite manicuring of the complex. Situated within the prestigious Cherry Creek School District, this property offers an open floor plan that seamlessly connects the main living areas, ideal for entertaining and everyday activities. Quartz countertops, ample cabinet space, and recessed lighting make the kitchen shine. The cozy living room features a fireplace that adds warmth and character to the space. Upstairs, the laundry room is conveniently located near the bedrooms. The primary boasts French doors and a large 5-piece bathroom. Additional highlights include an attached 2-car garage and access to fantastic amenities such as a swimming pool, hot tub, and Clubhouse. Located near shopping malls, restaurants, theater, outdoor trails, and with easy freeway access, this home offers the perfect blend of comfort and convenience. Don’t miss it, schedule a tour today!
Andrea Conner, Colorado License # ER.100067447, Xome Inc., License #EC100044283, [email protected], 844-400-9663, 750 State Highway 121 Bypass, Suite 100, Lewisville, TX 75067

The content relating to real estate for sale in this Web site comes in part from the Internet Data eXchange (“IDX”) program of METROLIST, INC., DBA RECOLORADO® Real estate listings held by brokers other than this broker are marked with the IDX Logo. This information is being provided for the consumers’ personal, non-commercial use and may not be used for any other purpose. All information subject to change and should be independently verified. © 2024 METROLIST, INC., DBA RECOLORADO® – All Rights Reserved Click Here to view Full REcolorado Disclaimer
| Listing information is provided exclusively for consumers' personal, non-commercial use and may not be used for any purpose other than to identify prospective properties consumers may be interested in purchasing. Information source: Information and Real Estate Services, LLC. Provided for limited non-commercial use only under IRES Rules. © Copyright IRES |
Aurora Real Estate
The median home value in Aurora, CO is $475,000. This is lower than the county median home value of $500,800. The national median home value is $338,100. The average price of homes sold in Aurora, CO is $475,000. Approximately 59.37% of Aurora homes are owned, compared to 35.97% rented, while 4.66% are vacant. Aurora real estate listings include condos, townhomes, and single family homes for sale. Commercial properties are also available. If you see a property you’re interested in, contact a Aurora real estate agent to arrange a tour today!
Aurora, Colorado has a population of 383,496. Aurora is less family-centric than the surrounding county with 32.88% of the households containing married families with children. The county average for households married with children is 34.29%.
The median household income in Aurora, Colorado is $72,052. The median household income for the surrounding county is $84,947 compared to the national median of $69,021. The median age of people living in Aurora is 35 years.
Aurora Weather
The average high temperature in July is 88.2 degrees, with an average low temperature in January of 18 degrees. The average rainfall is approximately 16.8 inches per year, with 61.7 inches of snow per year.
