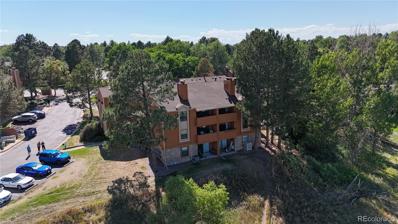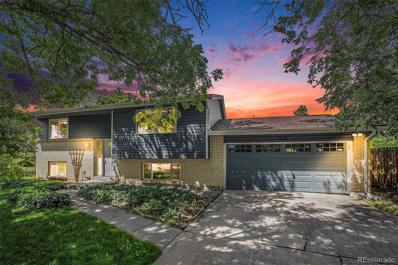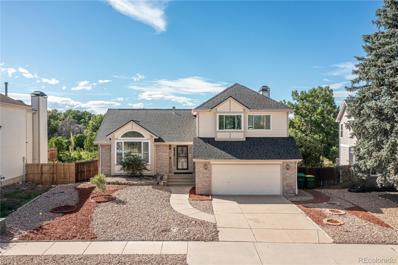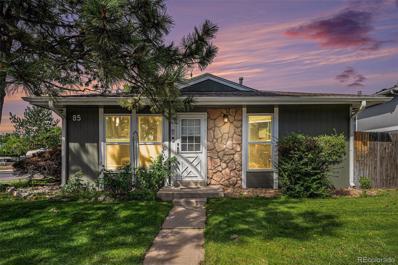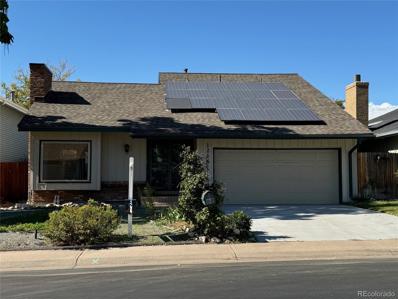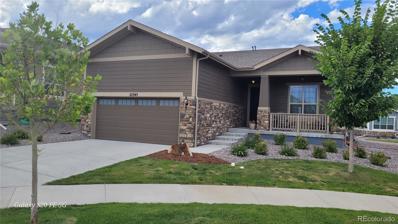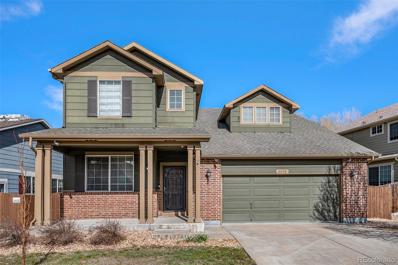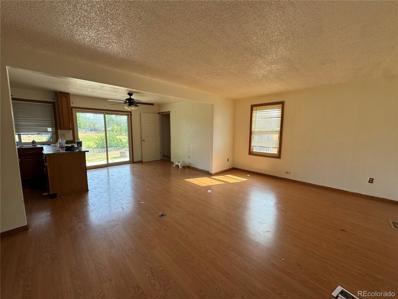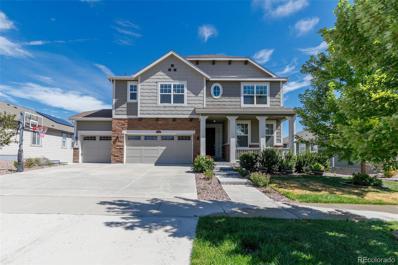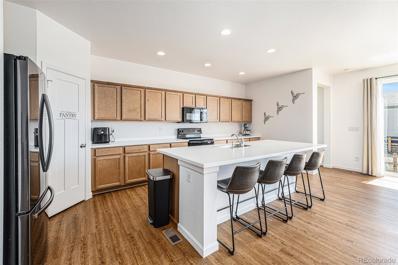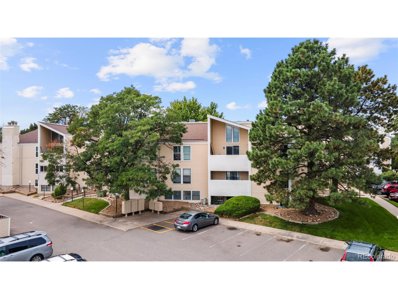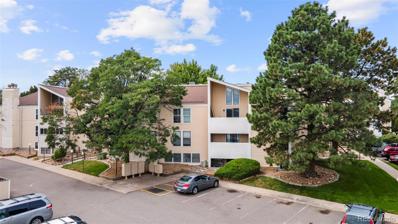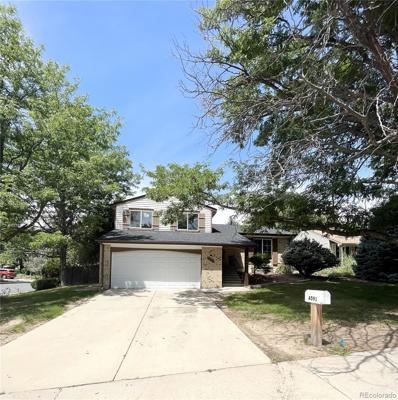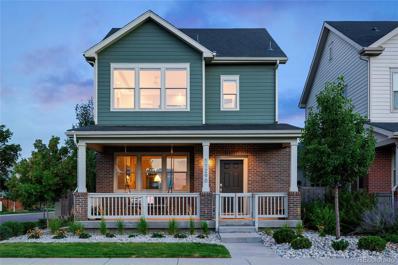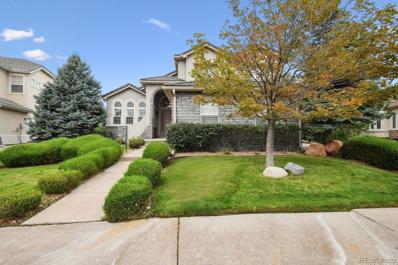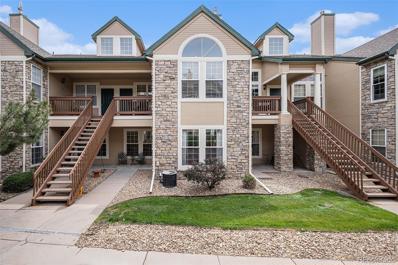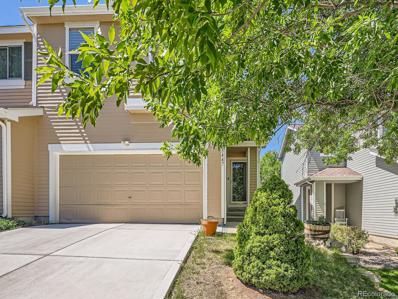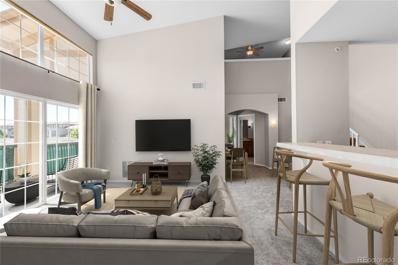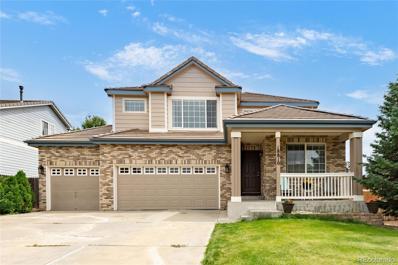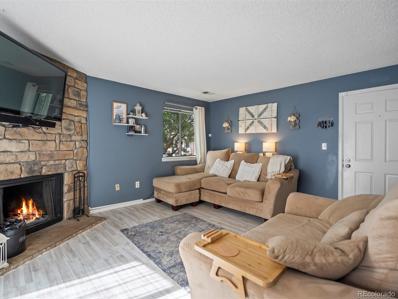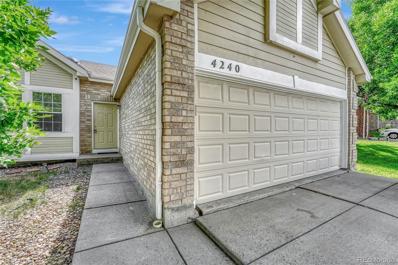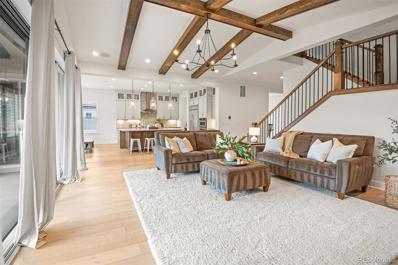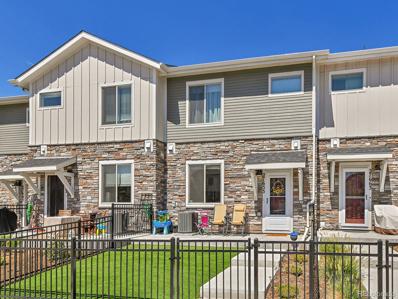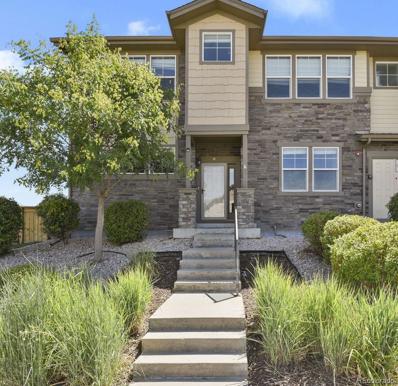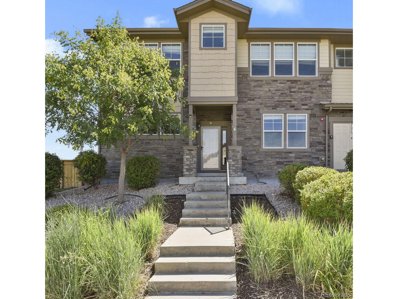Aurora CO Homes for Sale
- Type:
- Condo
- Sq.Ft.:
- 913
- Status:
- Active
- Beds:
- 2
- Year built:
- 1983
- Baths:
- 1.00
- MLS#:
- 6383837
- Subdivision:
- Chaparral
ADDITIONAL INFORMATION
You won’t want to miss this move-in ready two bedroom, two bathroom condo with a reserved parking space and private patio overlooking a greenbelt! This home offers a wood burning fireplace, plenty of space, and fantastic location. Entertain or relax in the spacious living room with large sliding glass door and access to the private patio with great views! Enjoy the easy access to E-470, I-225 and Parker Road making access to Downtown Denver and Denver International Airport only 30 minutes away, DTC just a 15 minute drive and access to multiple bus routes. Just a half mile to Quincy Reservoir, Grandview Dog Park, Target, Lowes, King Soopers, and a variety of fast casual restaurants plus great sushi, pizza, or Mexican food. Call for your private showing today!
$459,000
333 S Nile Street Aurora, CO 80012
- Type:
- Single Family
- Sq.Ft.:
- 1,760
- Status:
- Active
- Beds:
- 4
- Lot size:
- 0.22 Acres
- Year built:
- 1970
- Baths:
- 2.00
- MLS#:
- 5904217
- Subdivision:
- Aurora Hills
ADDITIONAL INFORMATION
Discover this fantastic 4-bedroom bi-level home in the heart of Aurora, offering easy access to I-225. This residence features two bedrooms and a bathroom on each level, with spacious living areas on both floors. The main level includes a breakfast nook adjacent to the kitchen, leading to a screened-in covered porch that opens to a fully fenced backyard. Notable features of this home include an enclosed covered deck, a large yard, a walk-out basement, a corner lot, and a cul-de-sac location. Conveniently situated close to shopping, dining, parks, and more, this home is a must-see!
- Type:
- Single Family
- Sq.Ft.:
- 2,356
- Status:
- Active
- Beds:
- 4
- Lot size:
- 0.18 Acres
- Year built:
- 1986
- Baths:
- 4.00
- MLS#:
- 2789015
- Subdivision:
- Summer Breeze Sub 3rd Flg
ADDITIONAL INFORMATION
Welcome home! As you step inside, you'll be greeted by expansive windows and soaring vaulted ceilings that create a bright and airy atmosphere. The formal dining area flows seamlessly into the updated kitchen, featuring new cabinetry, sleek quartz countertops, and a cozy breakfast nook overlooking the serene greenbelt. The living room invites relaxation with its charming fireplace and oversized sliding glass doors leading out to a Trex deck, where you can enjoy breathtaking views of the surrounding greenery. This level also includes a convenient powder bath. Upstairs, you'll find the spacious primary bedroom, complete with vaulted ceilings and an ensuite bath featuring dual vanities and a walk-in closet. The upper floor also offers two additional bedrooms, a full bath, and a handy laundry area. . The finished walk-out basement is a true highlight, designed for entertaining with a wet bar, a fourth bedroom, a three-quarter bath, ample storage closets, and a large flex space ideal for a home gym or extra living area. This versatile space is perfect for a basement apartment or multigenerational living. The front yard boasts low-maintenance xeriscaping, and the neighborhood is conveniently located near trails, parks, and schools.
- Type:
- Townhouse
- Sq.Ft.:
- 870
- Status:
- Active
- Beds:
- 1
- Lot size:
- 0.02 Acres
- Year built:
- 1974
- Baths:
- 1.00
- MLS#:
- 7190025
- Subdivision:
- Raintree East
ADDITIONAL INFORMATION
*CHERRY CREEK SCHOOL DISTRICT* This cozy townhome sits on a lovely corner and has mature landscape for serene outdoor space. Conveniently and centrally located just off Parker Road, with easy access to shopping, dining, parks and trails. The Highline Canal is close by. The unit itself is ready for it's next owner's updates and touches! This was once a 2 bedroom but the current owner took out some walls to expand the living space. Fireplace in the living room and a small patio space off the kitchen gives added appeal. In-unit laundry, washer and dryer will stay. HOA covers water, sewer and trash and includes the use of two beautiful swimming pools and tennis courts! Parking is plentiful in numerous unassigned spaces throughout the complex. Some flooring needs to be replaced in spots and there is no working AC in this unit so it has been priced accordingly. Don't miss your chance to buy real estate in this price point in this wonderful neighborhood. Book your showing today!
- Type:
- Single Family
- Sq.Ft.:
- 2,118
- Status:
- Active
- Beds:
- 3
- Lot size:
- 0.12 Acres
- Year built:
- 1972
- Baths:
- 4.00
- MLS#:
- 7881476
- Subdivision:
- Dam East
ADDITIONAL INFORMATION
Located in the popular Dam East community, this home has been lovingly maintained and is ready for you to make it your own! The layout offers flexibility, with a main floor primary suite and a main floor bedroom/office. Imagine the possibilities for the upstairs space, it can be a bedroom suite with private 3/4 bath, closet and an expansive coffee bar or kitchenette! Or that can be your family room to entertain friends and family. The bright and open main floor living room hosts a stately fireplace with brick and trim details that extend to the vaulted ceiling. Formal dining room flows into the spacious kitchen with updated cabinets and black appliances. Access the covered patio and dream up plans for the private backyard. You will enjoy having direct access from the backyard into the main floor primary bedroom that boasts a private bath with Bentley Bath walk-in shower. The other main floor bedroom has wood floors and utilizes the updated full hall bath. The partially finished basement hosts another 3/4 bath and laundry. Summertime comfort is made easier with central air, a whole house attic fan and two solar attic fans. Other updates include owned solar panels, steel siding, front security doors, crawl space insulation, cedar deck, the windows have been replaced and the driveway was replaced approximately 3 years ago. Dam East features a beautiful community pool, clubhouse, tennis courts and playground. This home offers easy access to local amenities, Cherry Creek Schools, parks, and shopping centers.
- Type:
- Single Family
- Sq.Ft.:
- 1,624
- Status:
- Active
- Beds:
- 2
- Lot size:
- 0.16 Acres
- Year built:
- 2021
- Baths:
- 2.00
- MLS#:
- 8524000
- Subdivision:
- Inspiration
ADDITIONAL INFORMATION
Age Restricted Community 55+. 2 BR/2 BTH + FLEX ROOM. ***Premium waterproof wide-plank Luxury Vinyl Plank THROUGHOUT the house ... NO CARPET ! *** 10 foot ceilings, granite kitchen countertops, barn doors at flex room. Covered front porch with views of open space. Covered back patio with SHADE most of the day. Long SOUTH FACING driveway which helps melts the snow. Driveway will fit 4 cars or a 20' RV. Upgraded Ethernet Data Ports 4 port outlet in flex room, 1 in Master Bedroom, 1 in Guest Room for hardwiring if desired. HILLTOP CLUB AMENITIES: 50+ clubs/interest groups, 6 Pickleball Courts, Concert Lawn, Social Committee, 2 Tennis Courts, 2 Bocce Ball Courts, zero-entry Pool with Spa/Jacuzzi in summer months. Inside the Hilltop Clubhouse: Work out room, movement studio, clubhouse kitchen with large event space, free coffee bar in lobby, library, lockers, showers, 2 clubhouse patios, patio garden, clubhouse hostess. Unlimited access to the Inspiration Community amenities. TAKE THE GRANDKIDS: Events, outdoor pool with lifeguard, Playground, Tennis Courts, Basketball Courts, Concert Pavilion, Dog Park + more.
- Type:
- Single Family
- Sq.Ft.:
- 2,059
- Status:
- Active
- Beds:
- 3
- Lot size:
- 0.14 Acres
- Year built:
- 2007
- Baths:
- 4.00
- MLS#:
- 4816852
- Subdivision:
- Saddle Rock Highlands
ADDITIONAL INFORMATION
Welcome to Your New Home in the Heart of the Cherry Creek School District! This stunning home boasts an open floor plan with soaring vaulted ceilings, a private master suite, and a versatile bonus loft. Step outside to enjoy a beautifully landscaped backyard, perfect for peaceful relaxation or outdoor gatherings. Located in a prime spot, you’ll have easy access to community amenities like parks and recreation areas, as well as nearby attractions such as Southlands Mall. Commuting is simple with quick connections to E470, giving you swift access to Denver, the Denver Tech Center (DTC), and Denver International Airport (DIA). Don’t miss this opportunity to make this house your home! Ask about the lender incentives available for this property!
$454,900
16390 E Bates Drive Aurora, CO 80013
- Type:
- Single Family
- Sq.Ft.:
- 1,008
- Status:
- Active
- Beds:
- 3
- Lot size:
- 0.22 Acres
- Year built:
- 1974
- Baths:
- 1.00
- MLS#:
- 4358332
- Subdivision:
- Meadowood
ADDITIONAL INFORMATION
Welcome to this inviting low-maintenance ranch home, perfectly positioned with scenic open space and a peaceful creek as your backdrop. This property offers a wonderful blend of tranquility and convenience, with a beautiful park and recreation center just a stone's throw away. Inside, you'll find an open concept living area that's perfect for both relaxing and entertaining. The main level features three well-sized bedrooms and a full bathroom, providing ample space for family or guests. The expansive basement, complete with rough-in plumbing, is a blank canvas waiting for your personal touch—whether you envision additional living space, a home gym, or a recreation room. Step outside to the backyard where you'll find a large shed, perfect for extra storage or your gardening needs. This home offers the perfect combination of comfort, convenience, and potential. Don’t miss the chance to make it your own!
$889,000
27255 E Alder Drive Aurora, CO 80016
- Type:
- Single Family
- Sq.Ft.:
- 4,406
- Status:
- Active
- Beds:
- 5
- Lot size:
- 0.23 Acres
- Year built:
- 2017
- Baths:
- 5.00
- MLS#:
- 1543886
- Subdivision:
- Blackstone Country Club
ADDITIONAL INFORMATION
Best Value in Blackstone Country Club -BACKS TO GOLF COURSE- 5 bedroom home......Come take a look at such a great value in this exclusive community. Backing to the Golf Course, this is home is priced BELOW Appraised value! 4000+ finished square feet with walk-out basement- 3+ Car garage, main floor bedroom with full bath in very close proximity for those guests that don't like stairs! Open floorplan aallows for easy living on the main level. Upstairs is a HUGE loft with 4 other bedrooms all attached to bathrooms. Laundry is convenient to all upstairs bedrooms. Basement has a theatre room, rec room and 3/4 bath with a walkout to outdoor kitchen, Firepit and Hot Tub. Come see your next home asap!
$482,500
27840 E 7th Place Aurora, CO 80018
- Type:
- Single Family
- Sq.Ft.:
- 1,666
- Status:
- Active
- Beds:
- 3
- Lot size:
- 0.11 Acres
- Year built:
- 2020
- Baths:
- 2.00
- MLS#:
- 2687882
- Subdivision:
- Sky Ranch
ADDITIONAL INFORMATION
Discover the charm of this beautifully crafted single-story home, where modern design meets functional living. Located in the desirable Sky Ranch community, this home boasts an open-concept layout that fills the space with natural light, creating an airy and inviting atmosphere. With 3 bedrooms, 2 bathrooms, and a no-stairs design for easy accessibility, this home is designed for both comfort and convenience. At the heart of the home is a stunning kitchen featuring Corian countertops, high-end appliances, and a large pantry. The kitchen island is ideal for cooking, casual dining, or relaxing while meals are prepared. The adjoining dining area and family room are perfect for entertaining, with a smooth flow between spaces, and a thoughtful separation from the bedrooms for privacy and peace. The primary suite is a tranquil retreat, bathed in light and complete with a private bathroom and a spacious walk-in closet. A large front secondary bedroom with ample closet space is perfect for family or guests, while the flexible non-conforming 3rd bedroom can be adapted to suit your needs—whether as a bedroom, office, or game room. The secondary bathroom offers a bath/shower combo and generous storage. Storage is plentiful here, with a fully finished crawl space that spans the length of the house—perfect for seasonal items and keepsakes. Plus, enjoy the convenience of a spacious 2-car attached garage. Sky Ranch’s location just off I-70 provides breathtaking views of the mountains and downtown Denver. Enjoy easy access to Denver International Airport, the Gaylord Center, the American Fulfillment Center, and Buckley Space Force Base. With quick connections to E-470, I-70, and the Denver Metro area, this home offers a peaceful retreat without sacrificing city convenience. Just a short walk away is the new Sky Ranch Charter Academy, which is planned to accommodate K-12 in the coming years. Don’t miss out on this incredible home—schedule your showing today!
- Type:
- Other
- Sq.Ft.:
- 709
- Status:
- Active
- Beds:
- 1
- Year built:
- 1977
- Baths:
- 1.00
- MLS#:
- 3713925
- Subdivision:
- Meadow Hills
ADDITIONAL INFORMATION
Discover your perfect home in this beautifully renovated 1 bed, 1 bath condo, where modern meets cozy comfort. Every inch of this unit has been meticulously updated, featuring brand-new appliances and stylish finishes throughout. Enjoy the fresh appeal of new flooring and the warmth of a charming fireplace, ideal for relaxing evenings at home. The spacious living area seamlessly flows onto a delightful patio, perfect for unwinding or entertaining guests. You'll appreciate the large closet that offers ample storage space, while the new cabinets add a touch of contemporary flair to the kitchen. This move-in-ready condo combines functionality with style, making it an ideal choice for those seeking both comfort and convenience. Don't miss the opportunity to make this your new home-schedule your viewing today and experience all that this inviting condo has to offer!
- Type:
- Condo
- Sq.Ft.:
- 709
- Status:
- Active
- Beds:
- 1
- Year built:
- 1977
- Baths:
- 1.00
- MLS#:
- 3713925
- Subdivision:
- Meadow Hills
ADDITIONAL INFORMATION
Discover your perfect home in this beautifully renovated 1 bed, 1 bath condo, where modern meets cozy comfort. Every inch of this unit has been meticulously updated, featuring brand-new appliances and stylish finishes throughout. Enjoy the fresh appeal of new flooring and the warmth of a charming fireplace, ideal for relaxing evenings at home. The spacious living area seamlessly flows onto a delightful patio, perfect for unwinding or entertaining guests. You'll appreciate the large closet that offers ample storage space, while the new cabinets add a touch of contemporary flair to the kitchen. This move-in-ready condo combines functionality with style, making it an ideal choice for those seeking both comfort and convenience. Don't miss the opportunity to make this your new home—schedule your viewing today and experience all that this inviting condo has to offer!
- Type:
- Single Family
- Sq.Ft.:
- 1,542
- Status:
- Active
- Beds:
- n/a
- Lot size:
- 0.19 Acres
- Year built:
- 1977
- Baths:
- MLS#:
- 7557950
- Subdivision:
- Pheasant Run Sub 8th Flg
ADDITIONAL INFORMATION
This 2200 square foot home in Pheasant Run has 4 bedrooms and 3.0 bathrooms. The home has been rented for several years, tenants have moved out and the house is ready for a new family to call home. Great schools. Great location. Schedule a visit today!
$799,000
11290 E 26th Avenue Aurora, CO 80010
- Type:
- Single Family
- Sq.Ft.:
- 2,764
- Status:
- Active
- Beds:
- 4
- Lot size:
- 0.09 Acres
- Year built:
- 2018
- Baths:
- 4.00
- MLS#:
- 3549187
- Subdivision:
- Stapleton
ADDITIONAL INFORMATION
MODERN SANCTURAY IN CENTRAL PARK Discover the perfect blend of contemporary design & effortless living in this 2018-built home. This beautiful 4 bedroom, 3.5 bath corner property features an open main level interior & delightful outdoor living space. The serene main living area offers large windows, natural light, & a modern fireplace. Flow seamlessly to the spacious kitchen featuring quartz countertops, kitchenaid appliances, & pantry. Upstairs the owner’s suite offers a tranquil retreat & luxurious bath, with adjacent laundry, guest bath, & 2 bedrooms. An expansive finished basement adds even more living possibilities, along with a guest bedroom and bath. Ample storage, tankless water heater, cat5E cabling, & level 2 charging provide added convenience. Outside a professionally landscaped yard & patio create a private oasis that shimmers in the dappled light of aspen trees. This home isn’t just a place to live – it’s the perfect backdrop for your next chapter. Listing Agent's wife is the Title Rep For this property there is a Special Loan Program with a 5% down payment or more on list price of $815,000 ($774,250 loan amount), this translates to $13,549.38 in credit the buyer can use to buy down their interest rate or Temporary Buy downs or put the credit directly toward closing costs to cut down their out-of-pocket expense at closing. Primary residence, Second homes, or Invenstment purchases Purchase or Refinance Conventional, FHA, and VA loans NO classes or certificates required NO income restrictions on this property. Call Eric Sander at 303-521-7658 NMLS#935189 for details
$1,149,000
7379 S Ukraine Street Aurora, CO 80016
- Type:
- Single Family
- Sq.Ft.:
- 4,629
- Status:
- Active
- Beds:
- 5
- Lot size:
- 0.26 Acres
- Year built:
- 2002
- Baths:
- 5.00
- MLS#:
- 9428461
- Subdivision:
- Saddle Rock East
ADDITIONAL INFORMATION
Step into this exquisite former model home, nestled in the highly sought-after part of Aurora. This spacious 5-bedroom, 5-bathroom residence offers an impressive 5,340 sq ft of space. The main floor features marble tiling throughout with a primary suite and an office, providing both luxury and functionality. The upper floor includes three bedrooms and a loft, while the basement offers a bedroom and an exercise room. The walkout basement makes it ideal for entertaining guests or enjoying serene evenings at home with great views. The thoughtfully designed floor plan and high-end finishes are sure to captivate even the most discerning buyers. Recent upgrades include new carpet, a new deck, new refrigerator, new washer and dryer, and newer roof and gutter. Don’t miss the opportunity to own this incredible property in a great location. Schedule your private tour today and experience the beauty and comfort of this remarkable home!
- Type:
- Condo
- Sq.Ft.:
- 1,070
- Status:
- Active
- Beds:
- 2
- Year built:
- 1997
- Baths:
- 2.00
- MLS#:
- 7122609
- Subdivision:
- Meadow Hills
ADDITIONAL INFORMATION
Step into this wonderful two-bedroom, two-bathroom condo with an attached garage, nestled in the heart of Southern Aurora’s coveted Meadow Hills neighborhood. This exquisite urban haven is the perfect blend of contemporary elegance and convenience, designed to elevate your modern lifestyle. As you enter, you're greeted by a light-filled living space. The open-concept layout features a cozy gas fireplace and a floorplan that seamlessly flows through the great room and kitchen. A custom closet disguised as a book self only adds to the uniqueness of this home. The attached garage offers direct access to your home for unparalleled ease, while the charming covered patio invites you to enjoy morning coffee or evening BBQs in style. Ideally located near the Nine Mile Light Rail Station, Cherry Creek Reservoir, and Highway 225, this prime spot offers quick commutes to Anschutz Medical Center and the Denver Tech Center. Experience the perfect combination of luxury, convenience, and style—schedule your tour today! Any assessments will be paid for and covered by seller at closing!
$440,000
5447 S Quatar Court Aurora, CO 80015
- Type:
- Single Family
- Sq.Ft.:
- 1,640
- Status:
- Active
- Beds:
- 3
- Lot size:
- 0.07 Acres
- Year built:
- 2001
- Baths:
- 3.00
- MLS#:
- 4867675
- Subdivision:
- Trail Ridge
ADDITIONAL INFORMATION
Discover the charm and convenience of this spacious two-story home, featuring an attached two-car garage, three bedrooms, three baths, and a versatile loft. The large kitchen is a culinary dream, offering ample cupboard and counter space, a pantry, and modern recessed lighting. The expansive owner’s suite boasts an en suite bathroom and two closets, ensuring plenty of storage and privacy. On the main level, you'll find a convenient powder room and a well-appointed laundry room with built-in cabinets. The fenced yard provides a safe and private outdoor space, perfect for relaxation or entertaining. The loft, complete with a closet and window, offers the potential to be converted into a fourth bedroom if needed. Each bedroom, as well as the loft and living room, is equipped with ceiling fans for added comfort. Additional storage is available in the garage rafters, making organization a breeze. The home is ideally situated close to Southlands Mall, where you can enjoy a variety of shopping, dining, pubs, farmers markets, movies, live music, and numerous community events. Outdoor enthusiasts will appreciate the proximity to the Aurora Reservoir, offering a swim beach, sailing, scuba diving, bike trails, and a new Recreation Center. Commuters will love the easy access to E470, Buckley Air Force Base, and Denver International Airport (DIA). The neighborhood itself is family-friendly, with parks, playgrounds, and trails just steps away. Plus, the highly regarded Cherry Creek Schools—Elementary, Middle, and High School—are all within walking distance, making this home perfect for families. Don't miss the opportunity to make this wonderful house your new home!
- Type:
- Condo
- Sq.Ft.:
- 971
- Status:
- Active
- Beds:
- 1
- Year built:
- 2005
- Baths:
- 1.00
- MLS#:
- 4575612
- Subdivision:
- Town Center Terrace Condos
ADDITIONAL INFORMATION
Enjoy a harmonious blend of modern comfort and timeless charm in this bright Town Center Terrace home. Perfectly situated for convenient access to shopping, dining, Kennedy golf course, Cherry Creek State Park, and the Dayton light rail station, this home is an ideal choice for those seeking style and connectivity. The living room features a beautiful, charming fireplace that creates a warm, inviting ambiance — perfect for cozy, solitary evenings or intimate gatherings. The heart of the home, an open and updated kitchen, blends functionality with elegance, making it ideal for the discerning home chef. The refreshed bathroom exudes contemporary sophistication, providing a serene space to unwind, and the private and quiet bedroom features a gracious walk in closet, vaulted ceilings, new carpet and access to the private patio. The versatile loft area is a perfect home office or creative haven, while the private balcony offers an outdoor retreat for morning meditation or evening reflection. New carpeting throughout the main level of the home provides a fresh and polished aesthetic. Modern conveniences such as a newer HVAC system and water heater, as well as a newer washer and dryer, offer comfort and peace of mind. Enjoy the benefits of an affordable HOA that includes a pool and fitness center, plus several utilities for chic, affordable living; an additional bonus is access to the award winning Cherry Creek School District.
- Type:
- Single Family
- Sq.Ft.:
- 2,829
- Status:
- Active
- Beds:
- 5
- Lot size:
- 0.16 Acres
- Year built:
- 2002
- Baths:
- 4.00
- MLS#:
- 7399288
- Subdivision:
- Sterling Hills
ADDITIONAL INFORMATION
An amazing price on this updated, well maintained home in the desirable Sterling Hills neighborhood. As you drive up to the home you are greeted with the 3 car garage and large covered front porch. When you enter the home you will be amazed by the open foyer, luxury vinyl floors, and cathedral ceilings in the family room. Off of the family room is large office/flex room. Just past the generous sized living room is a the large kitchen with an abundance of cabinets, island, granite counter tops and tons of natural light. The tastefully decorated family room is large and cozy with a gas fireplace. The open concept is great for parties and entertaining. Off of the family room is the powder room (1/2 bath) and laundry room. Upstairs you will find the beautiful, spacious, and sylish Owner's bedroom with a walk-in closet and an updated ensuite bath. The luxurious ensuite bath has new cabinets, white quartz counters, newer free standing tub and a shower. You will also find 3 additional bedrooms and another 3/4 remodeled bathroom upstairs. In the basement, there is a huge family area, wet bar, 5th bedroom and the 4th bathroom. All of this is conveniently located with easy access to E-470 and I225 and it is near the newly constructed Aurora Rec Center. Close to shopping, dining and community park.
- Type:
- Condo
- Sq.Ft.:
- 982
- Status:
- Active
- Beds:
- 2
- Year built:
- 1982
- Baths:
- 2.00
- MLS#:
- 4178467
- Subdivision:
- Lakepointe Condos
ADDITIONAL INFORMATION
Welcome to this charming 2-bedroom, 2-bathroom condo featuring an updated kitchen, new flooring throughout, and fresh paint. With newer air conditioning and an abundance of natural light, this home offers comfort and style. 2 reserved parking spaces, amazing community amenities with a pool, tennis courts and beautiful open spaces to enjoy! The HOA has an assessment that covers new roof, new gutters and new siding that the seller has already paid! Located in a prime spot close to shops, restaurants, and within the desirable Cherry Creek School District, this condo is a fantastic find!
- Type:
- Single Family
- Sq.Ft.:
- 1,279
- Status:
- Active
- Beds:
- 3
- Lot size:
- 0.14 Acres
- Year built:
- 1993
- Baths:
- 2.00
- MLS#:
- 7640575
- Subdivision:
- Spring Creek Meadows
ADDITIONAL INFORMATION
$1,299,950
27630 E Lakeview Drive Aurora, CO 80016
- Type:
- Single Family
- Sq.Ft.:
- 4,829
- Status:
- Active
- Beds:
- 5
- Lot size:
- 0.3 Acres
- Year built:
- 2019
- Baths:
- 4.00
- MLS#:
- 9255189
- Subdivision:
- Southshore
ADDITIONAL INFORMATION
RANCH HOME WITH 3 BEDS ON THE MAIN LEVEL AND 2 SECONDARY BEDROOMS, BATHROOM & GAME ROOM UPSTAIRS. Welcome to a masterpiece of contemporary living in Aurora's prestigious Southshore community. This stunning 'Chatfield' model is set on a spacious .3-acre lot, offering exceptional indoor/outdoor connectivity and thoughtfully curated finishes. The welcoming foyer unfolds to an open floorplan showcasing vaulted ceilings with exposed beams, complemented by floor-to-ceiling stonework and stunning European oak wood floors. The 20' retractable glass doors blend the interior living spaces with the expansive covered patio, perfect for entertaining or relaxing in the Colorado sunshine. The gourmet kitchen features an oversized center island, custom white cabinetry, and a premium KitchenAid appliance package. A butler’s pantry connects the kitchen to the formal dining room, making hosting elegant dinners a breeze. Retreat to your main-floor primary residence, designed for ultimate comfort and convenience. The smartly designed walk-in closet connects directly to the laundry room, while the spa-like 5-piece bath features a modern free-standing tub and a spacious dual-head walk-in open shower. Upstairs, two secondary bedrooms provide ample space for family or guests, while a large entertainer's area is ideal for a home theater and gaming tables. A versatile bonus flex space on the upper level can serve as a second office or a home gym, catering to all your lifestyle needs. The finished 3-car garage includes an EV charging station along with additional storage for all your tools and toys. The beautiful low-maintenance landscaping can be complemented year-round with professionally installed Jellyfish lighting. Southshore offers many resort-style amenities and is within walking distance of Aurora Reservoir, and esteemed Cherry Creek schools. This home is a true sanctuary, combining contemporary elegance with functionality, and offering an unparalleled living experience.
$424,900
27655 E 1st Place Aurora, CO 80018
- Type:
- Townhouse
- Sq.Ft.:
- 1,498
- Status:
- Active
- Beds:
- 3
- Year built:
- 2023
- Baths:
- 3.00
- MLS#:
- 5040328
- Subdivision:
- Harmony
ADDITIONAL INFORMATION
Welcome to 27655 E 1st Place, a beautifully crafted 1,498 sq. ft. townhome completed in June 2023! This pristine Hawthorne model with a two-car attached garage offers a perfect blend of modern design and practical living in the incredible Harmony community. Step into the open living room where 9' ceilings on the main level create a spacious and inviting atmosphere. The heart of this home is the stunning kitchen, showcasing numerous designer upgrades, including 42-inch painted Maple White cabinets, stainless steel appliances, a gas range, upgraded granite countertops, a stylish tile backsplash, and upgraded flooring throughout the main level. The kitchen is complemented by a walk-in pantry, providing ample storage space, while the upgraded matte black fixtures and lighting add a touch of elegance. Upstairs, the primary suite is a serene retreat featuring a walk-in shower with a bench and an oversized walk-in closet. Two additional bedrooms are thoughtfully positioned on the opposite end of the home for added privacy. The upstairs laundry, conveniently located near all bedrooms, adds to the home's practicality. Outside, your fully fenced front yard with added turf offers a private space to enjoy the Colorado sunshine. The community amenities are exceptional, including a resort-style pool and hot tub, a clubhouse, an onsite fitness center, a dog park, sand volleyball and basketball courts, an onsite PK-8 school, and miles of trails right outside your front door!
- Type:
- Condo
- Sq.Ft.:
- 1,818
- Status:
- Active
- Beds:
- 2
- Year built:
- 2010
- Baths:
- 3.00
- MLS#:
- 2763828
- Subdivision:
- Villas At Wheatlands
ADDITIONAL INFORMATION
Welcome to your dream home in the highly sought-after Harvest at Wheatlands community! This absolutely stunning end-unit home, perfectly tucked away in a quiet residential neighborhood is situated on the best lot in the community, siding to a serene neighborhood green space with a private enclosed yard. Step inside and be captivated by the contemporary design, flooded with natural light from large windows throughout. The heart of this home is the beautifully appointed kitchen, featuring extended upgraded cabinets, expanded granite countertops, a custom tile backsplash, under-cabinet lighting, and wide plank wood floors. All stainless steel appliances are included, making this kitchen as functional as it is gorgeous. The adjoining dining area offers the perfect space for daily meals or special gatherings. The spacious family room, invites relaxation with its cozy tile-faced gas fireplace and ample wall space to accommodate even the largest entertainment centers. The main floor also includes a large home office which could double as a 3rd bedroom! Upstairs, you'll find two large ensuite bedrooms, each offering privacy and comfort. The luxurious master retreat is your personal sanctuary, complete with a spa-like 5-piece ensuite bathroom. Outdoor living is exceptional here, with an oversized concrete patio perfect for summer BBQs, a large grassy yard, and a fully fenced area offering both privacy and space for outdoor activities. This home also includes a large attached 2-car garage. Living in Harvest at Wheatlands means you'll enjoy access to miles of walking and bike trails, parks, a community pool, and a clubhouse, all while being part of the award-winning Cherry Creek School District. You're also just minutes away from the Southlands Mall, where you can explore outdoor shopping, casual and fine dining, and entertainment options. Plus, easy access to E470, DTC, DIA, and more makes commuting a breeze. Don't miss the chance to make this home your own!
- Type:
- Other
- Sq.Ft.:
- 1,818
- Status:
- Active
- Beds:
- 2
- Year built:
- 2010
- Baths:
- 3.00
- MLS#:
- 2763828
- Subdivision:
- Villas at Wheatlands
ADDITIONAL INFORMATION
Welcome to your dream home in the highly sought-after Harvest at Wheatlands community! This absolutely stunning end-unit home, perfectly tucked away in a quiet residential neighborhood is situated on the best lot in the community, siding to a serene neighborhood green space with a private enclosed yard. Step inside and be captivated by the contemporary design, flooded with natural light from large windows throughout. The heart of this home is the beautifully appointed kitchen, featuring extended upgraded cabinets, expanded granite countertops, a custom tile backsplash, under-cabinet lighting, and wide plank wood floors. All stainless steel appliances are included, making this kitchen as functional as it is gorgeous. The adjoining dining area offers the perfect space for daily meals or special gatherings. The spacious family room, invites relaxation with its cozy tile-faced gas fireplace and ample wall space to accommodate even the largest entertainment centers. The main floor also includes a large home office which could double as a 3rd bedroom! Upstairs, you'll find two large ensuite bedrooms, each offering privacy and comfort. The luxurious master retreat is your personal sanctuary, complete with a spa-like 5-piece ensuite bathroom. Outdoor living is exceptional here, with an oversized concrete patio perfect for summer BBQs, a large grassy yard, and a fully fenced area offering both privacy and space for outdoor activities. This home also includes a large attached 2-car garage. Living in Harvest at Wheatlands means you'll enjoy access to miles of walking and bike trails, parks, a community pool, and a clubhouse, all while being part of the award-winning Cherry Creek School District. You're also just minutes away from the Southlands Mall, where you can explore outdoor shopping, casual and fine dining, and entertainment options. Plus, easy access to E470, DTC, DIA, and more makes commuting a breeze. Don't miss the chance to make this home your own!
Andrea Conner, Colorado License # ER.100067447, Xome Inc., License #EC100044283, [email protected], 844-400-9663, 750 State Highway 121 Bypass, Suite 100, Lewisville, TX 75067

The content relating to real estate for sale in this Web site comes in part from the Internet Data eXchange (“IDX”) program of METROLIST, INC., DBA RECOLORADO® Real estate listings held by brokers other than this broker are marked with the IDX Logo. This information is being provided for the consumers’ personal, non-commercial use and may not be used for any other purpose. All information subject to change and should be independently verified. © 2024 METROLIST, INC., DBA RECOLORADO® – All Rights Reserved Click Here to view Full REcolorado Disclaimer
| Listing information is provided exclusively for consumers' personal, non-commercial use and may not be used for any purpose other than to identify prospective properties consumers may be interested in purchasing. Information source: Information and Real Estate Services, LLC. Provided for limited non-commercial use only under IRES Rules. © Copyright IRES |
Aurora Real Estate
The median home value in Aurora, CO is $475,000. This is lower than the county median home value of $500,800. The national median home value is $338,100. The average price of homes sold in Aurora, CO is $475,000. Approximately 59.37% of Aurora homes are owned, compared to 35.97% rented, while 4.66% are vacant. Aurora real estate listings include condos, townhomes, and single family homes for sale. Commercial properties are also available. If you see a property you’re interested in, contact a Aurora real estate agent to arrange a tour today!
Aurora, Colorado has a population of 383,496. Aurora is less family-centric than the surrounding county with 32.88% of the households containing married families with children. The county average for households married with children is 34.29%.
The median household income in Aurora, Colorado is $72,052. The median household income for the surrounding county is $84,947 compared to the national median of $69,021. The median age of people living in Aurora is 35 years.
Aurora Weather
The average high temperature in July is 88.2 degrees, with an average low temperature in January of 18 degrees. The average rainfall is approximately 16.8 inches per year, with 61.7 inches of snow per year.
