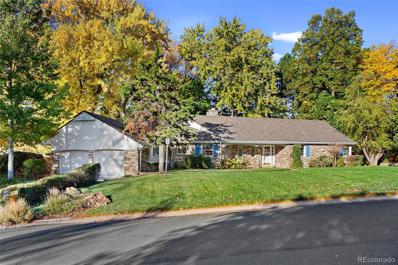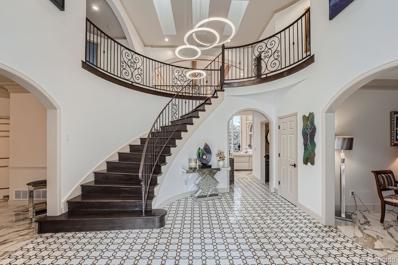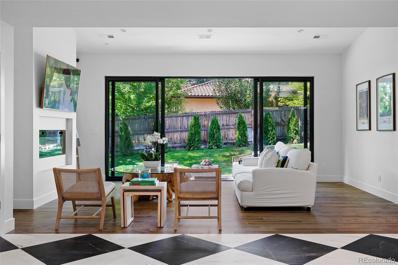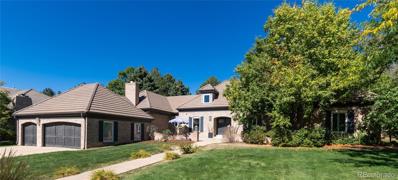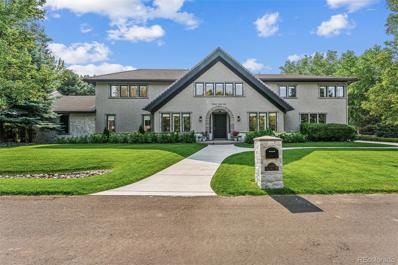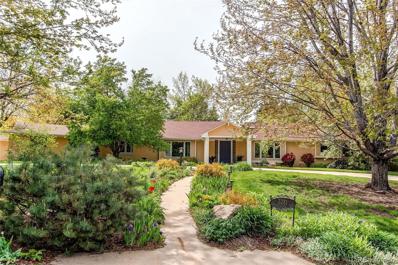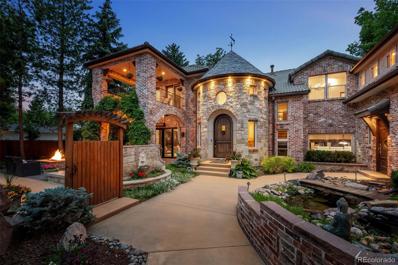Cherry Hills Village CO Homes for Sale
- Type:
- Single Family
- Sq.Ft.:
- 3,252
- Status:
- Active
- Beds:
- 4
- Lot size:
- 0.39 Acres
- Year built:
- 1970
- Baths:
- 4.00
- MLS#:
- 2640701
- Subdivision:
- Southmoor Vista
ADDITIONAL INFORMATION
Prepare to be captivated by the epitome of modern opulence! Nestled in coveted Cherry Hills Village, the entire main level of this four bed, four bath home was thoughtfully curated by Tory Bond Designs. Crafting a luxury sanctuary with an open floor plan and soaring main room ceilings, this home represents a fusion of high-level finishes and timeless charm. Premium grade solid white oak floors compliment the custom walnut cabinetry and white quartz countertops in the kitchen, while the living room includes complimentary custom built-ins. Sean Lavin pendants highlight the kitchen island and the gas fireplace wall was outfitted with on-trend Andy Fleishman concrete tiles. Natural light pours in through the southern window wall and sliding doors, an invitation to the impressive outdoor entertaining space. A poured-in-place rubber patio is super soft for all knees, paws and feet, plus holds up in all weather conditions. Automatic sun awnings are included, enabling shade for the entire back patio. The backyard is a private oasis of a variety of mature trees and beautiful landscaping along with custom metal fencing. The west wing of the home includes two bedrooms, spacious laundry room with build-ins, full bath and primary suite. The spa-like primary bathroom boasts heated Ann Sacks concrete tile flooring, custom walnut vanity, custom closet system and impressive shower that was made to be outfitted with a steam shower. An open stairwell down to the walk-out basement invites one to the family room--perfect for movies or game nights, an office, updated 3/4 bath and fourth (non-conforming) bedroom. Enjoy award-winning public Cherry Creek Schools or several private school options nearby, plus this home offers easy access to all restaurants and amenities in DTC and Denver. Only steps from multiple trails including the High Line Canal Trail. Contact me today to experience this unparalleled blend of sophistication and comfort!
- Type:
- Single Family
- Sq.Ft.:
- 3,129
- Status:
- Active
- Beds:
- 3
- Lot size:
- 0.39 Acres
- Year built:
- 1957
- Baths:
- 3.00
- MLS#:
- 4434816
- Subdivision:
- Cherry Hills Village - Mansfield Heights
ADDITIONAL INFORMATION
Rambling ranch located in desirable Cherry Hills Village. Two sets of huge slider doors open to the flat back yard on a 17,000 sq foot site with mature trees and a covered patio. Three bedrooms and three bathrooms as well as a formal living, dining, breakfast nook, kitchen and laundry room complete the main floor space. Opportunity knocks and easy to show.
- Type:
- Single Family
- Sq.Ft.:
- 7,466
- Status:
- Active
- Beds:
- 6
- Lot size:
- 0.88 Acres
- Year built:
- 1988
- Baths:
- 8.00
- MLS#:
- 4227403
- Subdivision:
- Cherry Hills Farm
ADDITIONAL INFORMATION
Presenting a stunning traditional residence in the prestigious Cherry Hills Farms neighborhood of Cherry Hills Village, this elegant home features a spacious floor plan that welcomes you with a gracious foyer and a striking winding staircase. Highlights include a two-story great room, a billiard room with a well-appointed bar, and a kitchen with an informal dining area, complemented by a main-floor laundry and a generous master closet. The second floor offers a luxurious master suite alongside three additional bedrooms, while the walkout lower level provides a home theater, a game room with a cozy fireplace, two more bedrooms, and ample storage. Enhanced by beautiful hardwood floors, plush carpeting, and elegant stone finishes, the exterior boasts mature landscaping, majestic trees, and beautifully maintained gardens, with expansive decks on the west side—perfect for outdoor enjoyment. This property presents an exceptional opportunity to experience refined living in one of the area’s most coveted locations.
- Type:
- Single Family
- Sq.Ft.:
- 3,693
- Status:
- Active
- Beds:
- 6
- Lot size:
- 0.33 Acres
- Year built:
- 1971
- Baths:
- 4.00
- MLS#:
- 8520990
- Subdivision:
- Cherry Hills
ADDITIONAL INFORMATION
Turn Key Cherry Hills Village home on a corner lot. Tastefully renovated from top to bottom. Light and bright in every space, open the front door to a vast kitchen and living room with slider doors out to the private, fenced yard creating an optimal indoor to outdoor flow. Up a small flight of stairs is a sunny ensuite bedroom and a sumptuous primary with two walk-in closets and a bathroom fit for a magazine. Travel down the stairs to find two more bedrooms, an envy-worthy bathroom and a family room with a bar, wood-burning fireplace and slider door access to a covered patio. The basement has two more bedrooms and a bathroom! Quiet and private perched perfectly at the end of the block across from Dahlia Hollow Park trailhead, yet accessible to all the city has to offer. Sought after Cherry Hills Village Elementary and close to many private schools.
- Type:
- Single Family
- Sq.Ft.:
- 4,900
- Status:
- Active
- Beds:
- 5
- Lot size:
- 0.44 Acres
- Year built:
- 1982
- Baths:
- 5.00
- MLS#:
- 2590334
- Subdivision:
- Charlou
ADDITIONAL INFORMATION
Welcome to 6343 E Stanford Avenue, a beautifully remodeled gem nestled in the charming Charlou neighborhood of Cherry Hills Village. This custom home, thoughtfully updated over the past five years, perfectly blends modern elegance with inviting warmth.As you enter, you’ll be greeted by an open floor plan that seamlessly connects formal and informal spaces, enhancing the flow between indoor and outdoor living. The main level boasts a comfortable living room, a sophisticated formal dining room, and a spacious gourmet kitchen that opens to an adjacent family room—ideal for both entertaining and everyday living.Retreat to the luxurious primary suite, complete with a glorious bathroom and expansive walk-in closet, conveniently located on the main floor alongside two additional bedrooms, a full bathroom, and a dedicated laundry room.Ascend to the upper level, where you’ll find a private secondary bedroom with its own bath, plus two versatile loft areas that can be tailored to your needs—whether for a home office, playroom, or cozy reading nook.The finished basement adds even more living space, featuring another generous bedroom, bathroom, and a large recreational room perfect for movie nights or game days.The exterior grounds are equally impressive, showcasing new landscaping, a modern retaining wall, an expanded patio for outdoor gatherings, a new fence, and an updated sprinkler system. For pet owners, a wireless dog fence ensures your furry friends can roam safely.The sellers have meticulously replaced all windows and doors, along with two furnaces and two A/C units, ensuring comfort year-round. The remodeled kitchen and several bathrooms complete this exceptional home, making it a true sanctuary.Don’t miss your chance to own this stunning residence—where modern luxury meets timeless charm. Schedule a showing today!
- Type:
- Single Family
- Sq.Ft.:
- 5,618
- Status:
- Active
- Beds:
- 6
- Lot size:
- 1.68 Acres
- Year built:
- 1961
- Baths:
- 6.00
- MLS#:
- 9606098
- Subdivision:
- N.e. Cherry Hills Acreage
ADDITIONAL INFORMATION
$3.6M Pre-Listing Appraisal attached in MLS. This is the only property in Cherry Hills Village listed under $5.8M with over 1 acre and over 5K sqft home. No HOA. There aren’t other remodel opportunities like this one. This horse property features partial mountain views adjacent to two open-space parks - an additional 2 acres of unfenced surrounding land. This home offers unparalleled privacy and large entertaining spaces, the pinnacle of Cherry Hills Village's prestige. Enter through a semicircular driveway past large hedges and a mature tree perimeter. A grand entrance leads you through the vaulted great room with a stone fireplace to a tremendous back deck with a built-in 2023 7-person Wind River Spas Hot Tub. Floor-to-ceiling windows blur the lines between indoor and outdoor beauty that can only be described as your very own private park. This high-tech home has smart devices, including audio/video surveillance, doorbells, locks, thermostats, sprinkler systems, CO2 and smoke detectors, and garage door openers. An advanced smart home system centralizes these smart devices, allowing for frictionless automation. The in-law suite has a separate entrance, a private bathroom, and an attached one-car garage. An elevator provides access from the 3-car garage to the main floor. Four independent furnaces and AC units allow for zone-controlled temperature. A steam shower in the primary bathroom. An enormous butler’s pantry. Surrounded by diverse flora and incredibly active wildlife. Hawks, owls, hummingbirds, and foxes frequently visit. As you experience the tranquility of this unique countryside seclusion, you will forget you are on one of the largest pieces of real estate centrally located in Denver, only 1 mile from the I-25. Access to the Highline Canal is only 1,000 feet away. Less than a mile from Kent Denver and Cherry Hills Village Elementary. Call the agent/owner, Noah, for a private showing.
- Type:
- Single Family
- Sq.Ft.:
- 11,473
- Status:
- Active
- Beds:
- 5
- Lot size:
- 0.97 Acres
- Year built:
- 1992
- Baths:
- 8.00
- MLS#:
- 6906237
- Subdivision:
- Cherry Hills Farm
ADDITIONAL INFORMATION
Welcome to your next home in the prestigious Cherry Hills Farm neighborhood! A designer's own home that has been meticulously renovated over the past two years and is worthy of a feature in Architectural Digest. This premium interior lot is situated on a tranquil cul-de-sac, features a grand circular driveway and fountain. The magnificent two-story glass entryway with sweeping dual iron staircases captivates all who enter. Open concept living at it's finest includes an elegant dining room, formal bar, living room, and snug. Tall ceilings and many floor to ceiling windows flood this property with natural light. The home offers a luxurious primary bedroom, dual closets, four large en-suite bedrooms and many other specialty rooms. The south facing back yard is ultra private and quiet. Conveniently located near Cherry Hills bridle paths, Glenmoor CC and within the esteemed Cherry Creek school district. Impeccable taste and timeless design on this one of a kind property!
- Type:
- Single Family
- Sq.Ft.:
- 6,328
- Status:
- Active
- Beds:
- 5
- Lot size:
- 0.41 Acres
- Year built:
- 2000
- Baths:
- 7.00
- MLS#:
- 8227832
- Subdivision:
- The Buell Mansion
ADDITIONAL INFORMATION
Nestled within Cherry Hills Village's prestigious gated Buell Mansion neighborhood, 3 Gray Owl Road epitomizes luxury living with 24/7 security. Fully renovated, every detail of this sanctuary has been meticulously crafted. Step inside to find an open concept living area with a chef's dream kitchen with Café appliances and a Miele espresso machine. The main level includes a private office, formal dining room, and flexible spaces for additional living or working areas. The main level primary suite offers comfort with a cozy fireplace, dual closets, and a lavish 5-piece bath. The mudroom connects to a three-car garage with two sets of washer/dryers, a dog wash, and storage. Upstairs, three en suite bedrooms and a versatile fourth bedroom, flex space, office, or playroom awaits, while a large loft area provides a cozy retreat. The basement hosts a spacious rec area, private gym, bedroom, two bathrooms, wine cellar for 500 bottles, and a built-in bar for entertaining. Outside, the landscaped grounds feature a built-in kitchen, dining area, and serene atmosphere for outdoor enjoyment. Conveniently located near Cherry Hills Country Club, renowned schools, the Highline Canal, shopping and dining. The Buell Mansion neighborhood also offers amenities like a seasonal pool, tennis courts, and clubhouse. Experience luxury living at its finest. Schedule your private showing today and step into refined elegance at 3 Gray Owl Road.
- Type:
- Single Family
- Sq.Ft.:
- 5,680
- Status:
- Active
- Beds:
- 5
- Lot size:
- 1.01 Acres
- Year built:
- 1975
- Baths:
- 4.00
- MLS#:
- 3037135
- Subdivision:
- Cherryridge
ADDITIONAL INFORMATION
Don’t miss your opportunity to own a sprawling, ranch-style home in the coveted Cherryridge neighborhood of Cherry Hills Village. Situated on a one-plus acre lot, the residence is surrounded by lush trees and landscaping that create a private, park-like setting. Inside, there are five bedrooms and four baths, plus a main-level office. The generous, open floor plan is ideal for large gatherings and an oversized wood-burning fireplace sets the scene for making holiday memories. Meals can be enjoyed in a formal space or the more casual family dining area. For rest and rejuvenation, the primary retreat includes a two-sided fireplace and French doors leading out to a flagstone patio for morning coffee enjoyment. You’re also sure to appreciate the double walk-in closets and an ensuite bath with jetted tub and dual-head shower. The finished basement is an added bonus, offering a media room, games area, wet bar, wine closet, guest suite, and a flex room. Equally impressive, the serene outdoor living spaces include a spacious back patio and covered sitting area where you can relax to the tranquil sounds of the large water feature. For your vehicles, toys, and gear, there’s an oversized three-car garage with a dedicated storage room. The wide, circle driveway also provides ample, side-by-side parking for guests. An exceptional value, this residence is located in a central, sought-after Cherry Hills Village neighborhood with top-tier schools nearby. Come take a tour and make this incredible house your new home.
- Type:
- Single Family
- Sq.Ft.:
- 9,178
- Status:
- Active
- Beds:
- 6
- Lot size:
- 0.91 Acres
- Year built:
- 1987
- Baths:
- 7.00
- MLS#:
- 7883050
- Subdivision:
- Old Cherry Hills
ADDITIONAL INFORMATION
Nestled in the sought-after enclave of Old Cherry Hills, this Cornerstone Custom Built English Tudor at 850 E Radcliff Ave continues to captivate with its timeless charm and luxurious amenities. Resting on an expansive 1-acre lot, the property is enveloped by manicured landscaping, towering trees, and enchanting outdoor spaces, including a sparkling pool, hot tub, and inviting al fresco dining area.Designed for both relaxation and entertainment, the home boasts nearly 10,000 finished square feet, providing an unparalleled canvas for hosting gatherings of any scale. As you step inside, the grand flagstone entrance and rustic wood beams seamlessly blend with modern elegance, creating an atmosphere of refined comfort.The chef's kitchen remains a focal point, adorned with top-of-the-line appliances, Blue Bahia granite countertops, and limestone walls. Transition effortlessly to the great room, where a majestic stone fireplace and expansive sliding doors beckon you to the backyard sanctuary.With six bedrooms, seven bathrooms, a second great room with bar, billiards, and additional outdoor patio, a theater room, workout room, and wine cellar, every aspect of luxury living is meticulously curated. The Owner’s Suite, boasting dual closets and a private balcony overlooking the lush grounds, offers a serene retreat.Conveniently located within the award-winning Cherry Creek School District, this remarkable property continues to redefine indoor-outdoor living at its finest, inviting its next owners to create unforgettable memories in this enchanting oasis.
- Type:
- Single Family
- Sq.Ft.:
- 3,428
- Status:
- Active
- Beds:
- 4
- Lot size:
- 2.5 Acres
- Year built:
- 1958
- Baths:
- 3.00
- MLS#:
- 7387370
- Subdivision:
- Cherry Hill Acres
ADDITIONAL INFORMATION
Welcome to 3701 S. Corona Street, Cherry Hills Experience one of Cherry Hills’ most tranquil homes. Secluded down a tree-lined lane in the private enclave of one of the original Cherry Hills neighborhoods, you will find 3701 S. Corona Street. This home is a perfect example of mid-century modern architecture and construction. Whether sitting on the patio watching the ducks on the pond or playing outdoor games on the vast “backyard”, this is truly a home for all generations and all interests. Where privacy is a premium in today’s world, you will be amazed at the quiet and peace surrounding this lovely home. This home sits on a 1.25 acre parcel and the vacant lot behind the home is another 1.25 acre parcel. Both parcels are included in this sale. THIS PROPERTY IS APPROVED FOR HORSES.
Andrea Conner, Colorado License # ER.100067447, Xome Inc., License #EC100044283, [email protected], 844-400-9663, 750 State Highway 121 Bypass, Suite 100, Lewisville, TX 75067

Listings courtesy of REcolorado as distributed by MLS GRID. Based on information submitted to the MLS GRID as of {{last updated}}. All data is obtained from various sources and may not have been verified by broker or MLS GRID. Supplied Open House Information is subject to change without notice. All information should be independently reviewed and verified for accuracy. Properties may or may not be listed by the office/agent presenting the information. Properties displayed may be listed or sold by various participants in the MLS. The content relating to real estate for sale in this Web site comes in part from the Internet Data eXchange (“IDX”) program of METROLIST, INC., DBA RECOLORADO® Real estate listings held by brokers other than this broker are marked with the IDX Logo. This information is being provided for the consumers’ personal, non-commercial use and may not be used for any other purpose. All information subject to change and should be independently verified. © 2024 METROLIST, INC., DBA RECOLORADO® – All Rights Reserved Click Here to view Full REcolorado Disclaimer
Cherry Hills Village Real Estate
The median home value in Cherry Hills Village, CO is $3,050,000. This is higher than the county median home value of $500,800. The national median home value is $338,100. The average price of homes sold in Cherry Hills Village, CO is $3,050,000. Approximately 91.14% of Cherry Hills Village homes are owned, compared to 3.04% rented, while 5.82% are vacant. Cherry Hills Village real estate listings include condos, townhomes, and single family homes for sale. Commercial properties are also available. If you see a property you’re interested in, contact a Cherry Hills Village real estate agent to arrange a tour today!
Cherry Hills Village, Colorado has a population of 6,426. Cherry Hills Village is more family-centric than the surrounding county with 43.23% of the households containing married families with children. The county average for households married with children is 34.29%.
The median household income in Cherry Hills Village, Colorado is $250,001. The median household income for the surrounding county is $84,947 compared to the national median of $69,021. The median age of people living in Cherry Hills Village is 46.8 years.
Cherry Hills Village Weather
The average high temperature in July is 88.1 degrees, with an average low temperature in January of 18.2 degrees. The average rainfall is approximately 17.5 inches per year, with 61.6 inches of snow per year.

