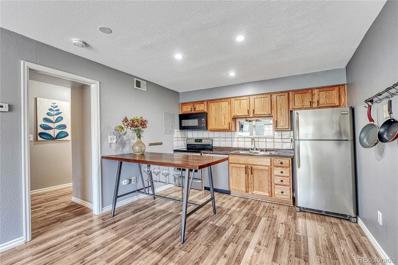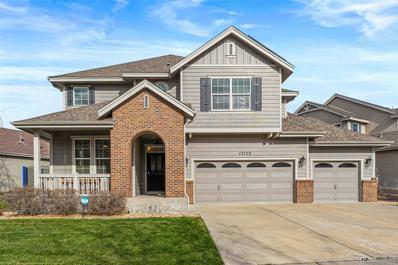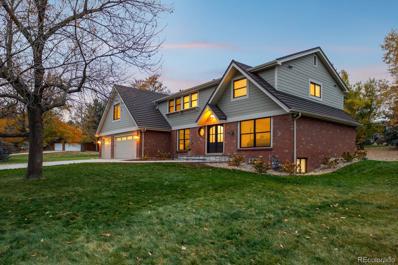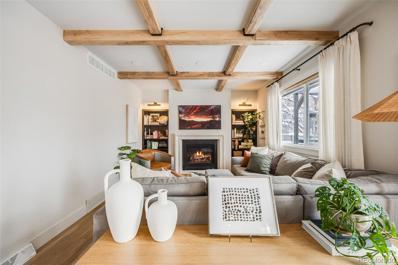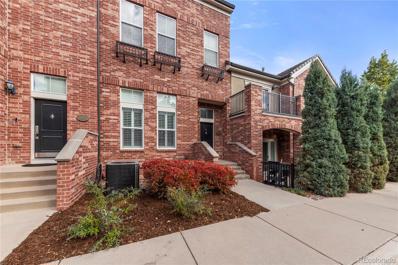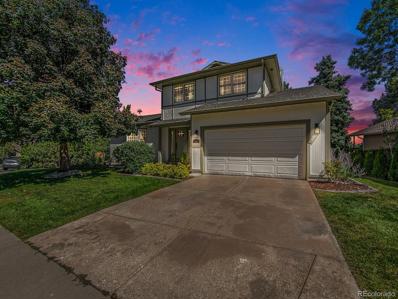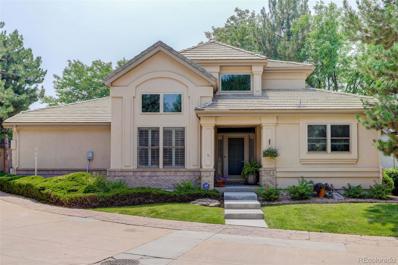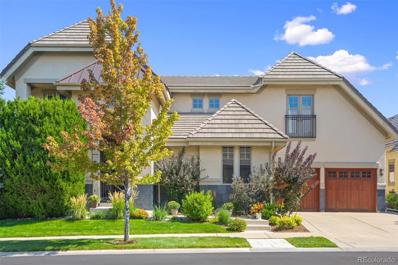Englewood CO Homes for Sale
- Type:
- Condo
- Sq.Ft.:
- 1,872
- Status:
- NEW LISTING
- Beds:
- 3
- Lot size:
- 0.01 Acres
- Year built:
- 1988
- Baths:
- 1.00
- MLS#:
- 3148447
- Subdivision:
- Terrace At Cherry Creek Condos
ADDITIONAL INFORMATION
Don't miss this spacious condo in the highly desirable and rarely on the market Terrace at Cherry Creek Condos! Over 1800 square feet of space with 3 beds and 2 baths! The main level is very open! Kitchen has a nice bar peninsula! In unit washer and dryer included! Underground parking - no wiping the snow off your car! Lots of storage closets throughout the property, and also includes a dedicated storage room! Lovely view of the greenbelt from the balcony. Nicely kept complex with large trees. Located in the highly desirable Cherry Creek School District/Campus Middle School/Cherry Creek High School! Very convenient to light rail, and recreation abounds including the nearby Highline Canal Trail. Come check it out - this will be gone VERY quickly at this price! Some updates have been made but the condo is in need of a little TLC. All Info deemed reliable but not guaranteed..
- Type:
- Single Family
- Sq.Ft.:
- 2,788
- Status:
- NEW LISTING
- Beds:
- 4
- Lot size:
- 0.19 Acres
- Year built:
- 1979
- Baths:
- 3.00
- MLS#:
- 6087346
- Subdivision:
- The Hills At Cherry Creek
ADDITIONAL INFORMATION
Welcome Home! Come check out this well-maintained gem located in the highly sought-after Hills at Cherry Creek neighborhood, within the renowned Cherry Creek School District. This spacious 4-bedroom, 3-bathroom home offers an inviting and functional layout, perfect for comfortable living and entertaining. The main level features a bright and airy living room with ample natural light, a private dining room, and a generously sized kitchen with a large pantry, ready to inspire your culinary creativity. Adjacent to the kitchen, you’ll find a large laundry room and a versatile sunroom that provides a cozy space for all seasons. The upper level boasts a luxurious primary suite with a walk-in cedar closet, a private deck, and an en-suite bathroom. Three additional bedrooms and two full bathrooms ensure plenty of space for family or guests. This home has been updated with brand-new carpet, fresh paint throughout, and a brand-new garage door. Its durable tile roof adds to its lasting appeal. The huge unfinished basement offers limitless potential to design the space of your dreams. Though well-built and lovingly maintained, this home provides an excellent opportunity for personalized updates to make it truly your own. A little creativity will go a long way in enhancing its timeless charm. Situated near top-rated schools, picturesque parks, and a variety of restaurants, this property is also conveniently close to the Denver Tech Center and major commuting routes. Enjoy the best of suburban living with easy access to everything you need. Don’t miss this chance to own a home in one of the area’s most desirable neighborhoods—schedule your showing today and unlock its full potential!
$969,000
10779 E Ida Pl Englewood, CO 80111
- Type:
- Other
- Sq.Ft.:
- 3,627
- Status:
- NEW LISTING
- Beds:
- 6
- Lot size:
- 0.24 Acres
- Year built:
- 1979
- Baths:
- 4.00
- MLS#:
- 8862444
- Subdivision:
- Cherry Creek Vista
ADDITIONAL INFORMATION
Welcome to this beautifully updated 6-bedroom, 4-bathroom home, perfectly situated on a quiet cul-de-sac in the sought-after Cherry Creek Vista neighborhood. Known for its award-winning Cherry Creek schools and proximity to parks, shopping, and dining, this location offers both convenience and community charm. The freshly painted exterior boasts a new garage door with stylish windows and a brand-new sprinkler system in the front and back yards. Inside, the home shines with new paint, water-resistant wood flooring, and contemporary recessed lighting throughout. The main floor features a spacious primary bedroom with vaulted ceilings, a large wardrobe closet, and a luxurious 5-piece en-suite bathroom complete with a soaking tub. A formal dining room is perfect for special gatherings, while an additional bedroom offers flexibility as a home office or guest space. The cozy family room is anchored by a charming wood-burning fireplace, with plantation shutters adding timeless elegance. The updated kitchen is a chef's dream, featuring stainless steel appliances, a Viking hood, granite countertops, a new backsplash, and ample counter space, plus a welcoming eat-in area for casual dining. Upstairs, you'll find two spacious bedrooms with walk-in closets and a full bathroom. The finished basement expands the living space with two bedrooms, a bonus room, and a three-quarter bath-ideal for guests or additional recreation. Additional updates include a new furnace, water heater, A/C unit, and an epoxy-coated sewer line for added peace of mind. The garage is equipped with a 50-amp EV plug for electric vehicle charging, while cleaned gutters and professionally sanitized ducts ensure the home is truly move-in ready. Don't miss this opportunity to own a beautifully upgraded home in one of the area's most desirable neighborhoods. Schedule your showing today!
$895,000
6284 S Lima Way Englewood, CO 80111
- Type:
- Single Family
- Sq.Ft.:
- 3,493
- Status:
- Active
- Beds:
- 4
- Lot size:
- 0.18 Acres
- Year built:
- 1982
- Baths:
- 4.00
- MLS#:
- 1815212
- Subdivision:
- Cherry Creek Vista 14th Flg
ADDITIONAL INFORMATION
Welcome home to luxury living in Cherry Creek Vista! Beautiful two story masterpiece, boasts meticulous renovations and thoughtful design. With stunning new hardwood flooring, quartz countertops and elegant fixtures throughout, this home radiates sophistication. New Paint and Lighting Throughout, Baths have New Designer Tile. The upgraded kitchen includes new appliances, white shaker cabinets and beautiful quartz countertops. The fully finished basement adds extra living space! Conveniently located with close proximity to parks and trails, shopping and dining. Enjoy living in the prestigious Cherry Creek School district!
- Type:
- Single Family
- Sq.Ft.:
- 5,843
- Status:
- Active
- Beds:
- 4
- Lot size:
- 1.09 Acres
- Year built:
- 1977
- Baths:
- 4.00
- MLS#:
- 7036517
- Subdivision:
- Greenwood Village
ADDITIONAL INFORMATION
This stunning raised ranch in the heart of Greenwood Village combines timeless design with modern updates, offering a seamless flow both inside and out. Remodeled at purchase, the home features a brand-new kitchen, updated bathrooms, and newly added hardwood floors throughout the main level. Set on over an acre of beautifully landscaped grounds with nearly 100 trees and mountain views, this property boasts ample space to relax, play, and entertain, including two covered patios. The main level offers a formal dining room, a light-filled living room or office with French doors, and a spacious family room with a fireplace, mantle, display shelves, and access to both patios. The family room is stubbed for a wet bar, perfect for hosting gatherings. The gourmet kitchen includes abundant white cabinetry, sizeable island, quartz countertops, high-end SS appliances with duel fuel oven and stove, an eat-in area, and a pantry/mudroom. Overlooking the back patio, the kitchen flows effortlessly into the family room. The oversized primary suite features double closets with barn doors, private access to the covered patio and a luxurious 5-piece bath with a claw foot tub. Two large additional bedrooms share a Jack-and-Jill bath, while a half-bath completes the main floor. The finished basement, accessed via double staircases, offers several flex spaces with option such as family room/game/media/playroom/office/home school. You will also find a 4th bedroom with en-suite 3/4 bath, a large gym with padded flooring, laundry room, plenty of storage, and access to the oversized 2-car garage, equipped with an EV charger and workbench. Enjoy updated landscaping and a freshly resurfaced driveway. Located in the Cherry Creek School District and close to trails, parks, shops, and restaurants, with convenient access to I-25, I-225, and Dam Road, this home blends luxury, space, and location for a lifestyle like no other. The only thing missing is YOU!!
- Type:
- Single Family
- Sq.Ft.:
- 3,252
- Status:
- Active
- Beds:
- 4
- Lot size:
- 0.39 Acres
- Year built:
- 1970
- Baths:
- 4.00
- MLS#:
- 2640701
- Subdivision:
- Southmoor Vista
ADDITIONAL INFORMATION
Prepare to be captivated by the epitome of modern opulence! Nestled in coveted Cherry Hills Village, the entire main level of this four bed, four bath home was thoughtfully curated by Tory Bond Designs. Crafting a luxury sanctuary with an open floor plan and soaring main room ceilings, this home represents a fusion of high-level finishes and timeless charm. Premium grade solid white oak floors compliment the custom walnut cabinetry and white quartz countertops in the kitchen, while the living room includes complimentary custom built-ins. Sean Lavin pendants highlight the kitchen island and the gas fireplace wall was outfitted with on-trend Andy Fleishman concrete tiles. Natural light pours in through the southern window wall and sliding doors, an invitation to the impressive outdoor entertaining space. A poured-in-place rubber patio is super soft for all knees, paws and feet, plus holds up in all weather conditions. Automatic sun awnings are included, enabling shade for the entire back patio. The backyard is a private oasis of a variety of mature trees and beautiful landscaping along with custom metal fencing. The west wing of the home includes two bedrooms, spacious laundry room with build-ins, full bath and primary suite. The spa-like primary bathroom boasts heated Ann Sacks concrete tile flooring, custom walnut vanity, custom closet system and impressive shower that was made to be outfitted with a steam shower. An open stairwell down to the walk-out basement invites one to the family room--perfect for movies or game nights, an office, updated 3/4 bath and fourth (non-conforming) bedroom. Enjoy award-winning public Cherry Creek Schools or several private school options nearby, plus this home offers easy access to all restaurants and amenities in DTC and Denver. Only steps from multiple trails including the High Line Canal Trail. Contact me today to experience this unparalleled blend of sophistication and comfort!
- Type:
- Condo
- Sq.Ft.:
- 751
- Status:
- Active
- Beds:
- 1
- Lot size:
- 1 Acres
- Year built:
- 2004
- Baths:
- 1.00
- MLS#:
- 9240054
- Subdivision:
- Village Lofts Condo Ph Ii Bldg C & D
ADDITIONAL INFORMATION
Experience luxury living in the heart of the Denver Tech Center at the highly sought-after Village Plaza Lofts! The unit features premium finishes, including Luxury Vinyl flooring, granite tile countertops, stainless steel appliances, new carpet, and soaring 10-foot ceilings. Positioned in a prime location within the community, the unit provides a serene setting, while being in the middle of it all. Enjoy the convenience of a private parking space in a secure, heated underground garage, along with ample guest and overflow parking. Community amenities include a pool, hot tub, fitness center, and clubhouse, all within close proximity to shopping, dining, and entertainment. Don't miss out on this exceptional property—schedule your showing today!
- Type:
- Single Family
- Sq.Ft.:
- 3,512
- Status:
- Active
- Beds:
- 3
- Lot size:
- 0.15 Acres
- Year built:
- 1999
- Baths:
- 3.00
- MLS#:
- 2332759
- Subdivision:
- Sanctuary On The Park
ADDITIONAL INFORMATION
Welcome to your dream home in the highly sought-after Sanctuary on the Park neighborhood! This beautifully maintained ranch-style 3-bedroom, 3-bathroom patio home with an attached 2-car garage offers maintenance-free living, stunning views, and exceptional privacy as it’s situated at the end of the street with HOA land next door. The main level features a welcoming foyer with hardwood floors, a spacious primary suite with a custom walk-in closet and luxurious 5-piece en-suite bath, a secondary bedroom, a ¾ bath, and an open-concept kitchen with stainless steel appliances, including a gas cooktop, granite countertop and caesarstone quartz island, ample cabinets, and a dine-in nook. The living room boasts TV built-ins, surround sound, and a gorgeous triple-sided fireplace shared with the formal dining room. Large windows throughout the home fill the space with natural light, creating a bright, inviting atmosphere. The main floor laundry room offers extra storage and a utility sink for added convenience, while a dedicated home office with a built-in bookcase completes the main level. Step onto the covered balcony to enjoy incredible views, watch the wildlife, and soak in the privacy with no neighbors on one side. The fully finished basement provides a large great room, a third bedroom with an en-suite full bathroom, and abundant storage in the utility room. Some updates include a newer furnace, hot water heater, humidifier, and most windows. Located near top-rated schools, parks, trails, dining, and shopping, this exceptional home truly has it all. Don’t miss your chance to make it yours—schedule a showing today! Exterior Drone Tour: https://youtu.be/GJwIxJiIhuU
- Type:
- Single Family
- Sq.Ft.:
- 2,219
- Status:
- Active
- Beds:
- 4
- Lot size:
- 0.21 Acres
- Year built:
- 1974
- Baths:
- 3.00
- MLS#:
- 1668320
- Subdivision:
- Heritage Place
ADDITIONAL INFORMATION
A charming, spacious two-story home in the coveted Heritage Place neighborhood, offering a fantastic opportunity for a renovation project! This home boasts hardwood floors, a large backyard, and unlimited potential to be transformed into your dream home. It features 4 bedrooms and 2.5 bath with large double-pane windows, mountain views, all in an unbeatable location. Be prepared to be wowed by this corner lot gem with mature aspen trees for that extra curb appeal. Inside the home you will find two spacious living areas split by double-sided brick fireplace, eat in kitchen, dining room, and a powder room. As you walk up the stairs to the second floor your eyes are immediately drawn towards the three over sized windows capturing the beautiful views framed by lushes trees. On the upper level, you will find the primary room with and en-suite bathroom as well as 3 additional bedrooms with a 2nd full bathroom. Basement is partially finished with a laundry room. Heritage Place is a master planned community with over 12 acres of green space, lighted walking trails and easy access to the Highline Canal trail system. If you are looking for a home with great bones, large lot, close to shopping centers and restaurants, all within the award winning Cherry Creek School district, look no further and come take a look before it’s too late.
- Type:
- Condo
- Sq.Ft.:
- 658
- Status:
- Active
- Beds:
- 1
- Year built:
- 1987
- Baths:
- 1.00
- MLS#:
- 3966972
- Subdivision:
- The Enclave
ADDITIONAL INFORMATION
Amazing location in the heart of DTC. Four minute walk to light rail. Enjoy the newly constructed park and many paths to open/ picnic spaces along the Tommy Davis Park Trail. Top floor with treehouse like views. New carpet and ALL new paint in interior. Drink your morning coffee on your open patio that looks East. One bedroom, one full bath and family room with fireplace. Bedroom has slider to patio and a large walk in closet with barn door. Kitchen has stainless appliances and the microwave is newer. This adorable condo has a stackable washer and dryer in unit. There is a beautiful pool, workout area and fabulous clubhouse. This perfect little subdivision has a HOA that is taking great care of the subdivision. Entire neighborhood is clean and manicured. Close to I25 for easy commute.
- Type:
- Single Family
- Sq.Ft.:
- 2,676
- Status:
- Active
- Beds:
- 4
- Lot size:
- 0.17 Acres
- Year built:
- 2007
- Baths:
- 3.00
- MLS#:
- 9234184
- Subdivision:
- Castlewood
ADDITIONAL INFORMATION
Situated in the sought-after Centennial neighborhood, close to Valley Country Club, this expansive home has been tastefully remodeled by the owner in 2023. Every detail has been carefully curated to provide modern luxury and comfort. From the moment you step inside, you'll notice the beautiful all wood-style flooring throughout, creating a seamless flow from room to room, with no carpeting to worry about. Fresh paint throughout the home, along with a new stackstone fireplace and updated light fixtures, adds warmth and sophistication to every space. Perfect for entertaining, the open-concept main level features a gourmet kitchen with a large island, gas cooktop, and granite countertops. Two spacious pantry areas provide plenty of storage, while the adjoining formal dining room and eat-in kitchen area ensure ample space for gatherings. The main level also offers a private office, ideal for working from home or quiet study. Upstairs, you'll find a versatile loft area which can become a fourth bedroom, three generously sized bedrooms, and convenient upstairs laundry. The expansive master suite is a true retreat, complete with a cozy sitting area and a private fireplace. A full unfinished basement offers unlimited potential, whether you envision it as a play area, home gym, or additional storage space. Step outside to your own private oasis—an entertainer’s dream! The fenced yard features a large patio with a pergola, hot tub, exterior gas firepit, and a private putting green. Two turf areas in the back ensure zero-maintenance landscaping while providing space for relaxation and fun. The neighborhood is ideally located, offering direct access to the Cherry Creek Trail right at the end of the block and is just outside Cherry Creek Park, providing endless outdoor activities. Plus, with easy access to the DTC, Centennial Airport, and shopping, dining, and retail along Parker and Arapahoe Roads, you’ll enjoy both convenience and tranquility. Cherry Creek Schools!
- Type:
- Single Family
- Sq.Ft.:
- 4,891
- Status:
- Active
- Beds:
- 6
- Lot size:
- 0.83 Acres
- Year built:
- 1978
- Baths:
- 5.00
- MLS#:
- 3736324
- Subdivision:
- Big Canon 1st Flg
ADDITIONAL INFORMATION
Sitting on nearly an acre of land in the heart of the Denver Tech Center, this Refined Residence is a gorgeous modern turn-key property. Every corner of this fully renovated and immaculately maintained home contains sophisticated detail that brings a contemporary flair to each of the 6 bedrooms and 5 baths. The sweeping living room features a regency electric fireplace surrounded by intricately laid herringbone tile and a custom oak mantel. The living area boasts a gorgeous office with extensive desk space and wall-mounted cabinets to optimize daily routines. With another office suite located upstairs, this house is a perfect setting for remote work. Seamlessly connected to the living area you’ll find a remarkable kitchen, fully outfitted with JennAir appliances, Euro-style 6-burner gas cooktop, French door refrigerator, and discrete under-counter drawer microwave. Brass and black knurled pulls, soft close features, Brizio faucets, and Blanco sinks add a refined touch to the space. Complete with pristine quartz countertops and a waterfall island, this kitchen is the ideal venue for hosting friends and family. Upstairs, an exquisite master suite features a beautiful spa-style bathroom suite with heated floors and state-of-the-art amenities. Close by, a splendid walk-in closet provides ample storage space. Outside the home, find a cozy covered patio overlooking manicured landscaping and an outdoor entertainment area featuring a gas fireplace, brand new light fixtures, and ambient lighting. For maximum efficiency, this home is complete with new interior doors, updated electrical work and outlets, lifetime-warranty windows and sliding doors installed in 2023, and a durable 2019 Decra metal roof equipped to handle severe weather conditions. This property boasts a three-car finished garage with beautiful lighting and storage solutions. Conveniently located near I-25 and a short walk from several local parks, this Refined Residence is a low-maintenance modern oasis.
- Type:
- Single Family
- Sq.Ft.:
- 4,455
- Status:
- Active
- Beds:
- 5
- Lot size:
- 0.27 Acres
- Year built:
- 1967
- Baths:
- 5.00
- MLS#:
- 8136767
- Subdivision:
- Cherry Creek Village 3rd Flg
ADDITIONAL INFORMATION
In a neighborhood with limited supply, this house stands out as a once-in-a-lifetime opportunity to live within walking distance of Cherry Creek High School and Cherry Creek State Park. This amazing Greenwood Village home has beautiful features and a great location. The entire home was remodeled with energy efficiency and sound proofing in mind, and the hardwood floors have just been refinished. There is no other house like this on the market! This house has a beautiful kitchen with formal and informal dining, as well as easy access to the living room, family room, and sun room. Four bedrooms upstairs and an additional master suite on the main floor make for an amazing layout. Not only is this house on a quiet neighborhood street, but there is a huge backyard with landscaping features, a full height brick perimeter wall, and no houses behind you. Easy access to restaurants and the highway, in addition to bike trails and light rail stations. You won't find another opportunity like this on the market right now, please come by for a showing or open house and take a look! Open Houses: Friday 12/6 10:00am - 2:00pm, Saturday 12/7 10:00am - 12:00pm, Sunday 12/8 12:00pm - 3:00pm
- Type:
- Single Family
- Sq.Ft.:
- 2,762
- Status:
- Active
- Beds:
- 5
- Lot size:
- 0.22 Acres
- Year built:
- 1977
- Baths:
- 4.00
- MLS#:
- 4154886
- Subdivision:
- Cherry Creek Vista
ADDITIONAL INFORMATION
One-of-a-kind home nestled in a peaceful cul-de-sac, in the highly sought-after neighborhood of Cherry Creek Vista. This impressive 5-bedroom, 4-bath residence spans over 2,700 finished square feet, offering a harmonious blend of luxurious finishes and family-friendly spaces. Step inside to an open-concept floor plan with gleaming hardwood floors throughout the main level. The heart of the home is the chef’s kitchen, featuring a large center island, sleek quartz countertops, and an eye-catching tile backsplash – perfect for both cooking and entertaining. The kitchen flows effortlessly into the inviting family room, complete with custom built-ins, a gas fireplace, and a stunning beamed ceiling that adds character and warmth to the space. The front living room and dining area exude charm with elegant wainscotting and custom lighting, creating an atmosphere of refined comfort. Ideal for both casual gatherings and more formal entertaining, these spaces make a lasting impression. Downstairs, the fully finished basement is the ultimate retreat for both relaxation and play. It includes a spacious bedroom and full bathroom, along with playful touches such as custom wallpaper and a built-in kids’ climbing wall – an added bonus for the young adventurers in your family. The oversized 2-car garage is equipped with durable epoxy flooring, providing a clean and functional space for both vehicles and storage. Outside, the sprawling backyard offers plenty of room for outdoor enjoyment, whether you’re hosting gatherings, gardening, or simply relaxing in your private oasis. With designer details at every turn, this home is an exceptional blend of style, comfort, and functionality. Located in a serene cul-de-sac and close to top-rated schools, parks, and local amenities, this home is truly a must-see.
- Type:
- Townhouse
- Sq.Ft.:
- 1,907
- Status:
- Active
- Beds:
- 3
- Year built:
- 2007
- Baths:
- 4.00
- MLS#:
- 8911801
- Subdivision:
- Georgetown At Greenwood Village
ADDITIONAL INFORMATION
Did you miss your chance to buy when rates were at their lowest? Here’s your chance to rewrite your homeownership story with a rare opportunity to secure an assumable 2.7% mortgage. Nestled in the prestigious Georgetown townhomes, 5422 DTC Parkway brings together sophisticated style and unmatched financial value. Step inside to find soaring ceilings and rich hardwood floors that create an expansive, open feel. The kitchen is a standout—centered around a sleek island with plenty of space to entertain, and a breakfast nook that opens to a private balcony. The main living space flows seamlessly, anchored by a cozy gas fireplace, ideal for unwinding after a day exploring the area’s top restaurants and nightlife. Upstairs, the primary suite is your personal retreat, featuring custom California closets and a luxurious five-piece bath. Each of the three bedrooms offers comfort and privacy, with en suite baths designed to accommodate guests with ease. Outside, a rooftop patio awaits—perfect for sunset gatherings or quiet mornings with a view. The home also boasts an oversized, finished two-car garage with room for storage, providing ample space for gear and hobbies. If you’re looking to start or expand your investment portfolio, this property is an excellent first step. The current tenant is interested in extending their lease beyond its expiration on December 1, 2024, ensuring you have a steady rental income right from the start. Opportunities like this don’t come often—an exceptional home, a historic rate, and a value that speaks for itself. Don’t miss your chance to make 5422 DTC Parkway yours
- Type:
- Single Family
- Sq.Ft.:
- 2,872
- Status:
- Active
- Beds:
- 4
- Lot size:
- 0.25 Acres
- Year built:
- 1977
- Baths:
- 3.00
- MLS#:
- 7757984
- Subdivision:
- Cherry Park; El Vista
ADDITIONAL INFORMATION
*PRICE IMPROVEMENT* *QUICK CLOSING* Situated on a premium corner lot in the heart of Cherry Park, this entirely remodeled ranch perfectly blends contemporary finishes with timeless elegance. All new windows, doors, exterior paint, and roof welcome you from the curb, along with a clean, mature landscape. Step inside to be greeted by beautiful laminate wood floors, curated finished, and an effortless open floorplan. The heart of this home is the remodeled kitchen featuring a grand 9-foot center island, granite counters, herringbone tile backsplash, a stainless steel appliance package, and white soft-close cabinetry. The kitchen seamlessly transitions into the formal dining area, creating a harmonious space, perfect for entertaining guests or intimate family dinners. The beautiful family room boasts vaulted ceilings with exposed beams, a wood-burning fireplace, and glass sliding doors that open to your backyard oasis. The covered patio overlooks a private professionally landscaped backyard with mature trees and views of the park directly across the street. Retreat to your primary suite with an ensuite bathroom. Two secondary bedrooms and a fully renovated bathroom round out the main floor. The lower level of this home is an entertainer’s dream, featuring a spacious den with ample room for a home theater or gaming tables. A private 4th bedroom, a bathroom, large utility/laundry space, and a finished storage room or optioned home gym. Situated across from Cherry Park with a playground, sports courts, and a great sledding hill, and only minutes from Cherry Creek schools, shopping, and dining while relishing the tranquility of a neighborhood known for its sense of community and charm.
- Type:
- Townhouse
- Sq.Ft.:
- 1,949
- Status:
- Active
- Beds:
- 4
- Year built:
- 2007
- Baths:
- 4.00
- MLS#:
- 3134747
- Subdivision:
- Georgetown At Greenwood Village
ADDITIONAL INFORMATION
Welcome to unparalleled sophistication at the Georgetown Brownstones, where luxury meets urban living in the heart of DTC! Perfectly situated near shops, dining, highway and light-rail access. The open-concept main floor captivates w/ its high ceilings, hardwood floors, plush carpets, a stunning gas fireplace & abundance of natural light. The seamless flow between living, dining, kitchen & outdoor areas are perfect for both daily living & entertaining guests. The kitchen has ample storage, a large quartz island & expansive quartz counter space for your culinary creations. The kitchen also features an area for a small table or accent chairs! Off the kitchen is a nice deck with a gas grill that is included. Upstairs you will find a tranquil master suite with an updated 5pc master bath and a large walk-in closet! There are two other large bedrooms that share an updated full bathroom. The laundry is also on this level and the washer and dryer are included! Up to the top deck area that is oversized, great for relaxing and entertaining and also has wonderful mountain and city views. The basement has another flex space that can be used as a bedroom or workout area with a 3/4 bath and storage. The oversized two car garage give you easy access to the property and has room for your toys. The location is ideal as your front windows and porch face a lovely greenbelt area with mature trees and landscaping.
- Type:
- Single Family
- Sq.Ft.:
- 2,562
- Status:
- Active
- Beds:
- 4
- Lot size:
- 0.25 Acres
- Year built:
- 1979
- Baths:
- 4.00
- MLS#:
- 3843080
- Subdivision:
- Orchard Gate
ADDITIONAL INFORMATION
Welcome to 5984 S Florence Court, an exquisitely remodeled gem nestled in the heart of the Orchard Gate community in Englewood, Colorado. This stunning home embodies the perfect blend of luxury, comfort, and convenience, tailored to suit modern lifestyles while preserving a welcoming neighborhood charm. Located on a peaceful cul-de-sac, this property boasts a spacious three-car garage complete with a workshop and extra storage, catering to both practical needs and hobbyist desires. Step inside to discover an open, light-filled floor plan where every detail has been thoughtfully updated to enhance both beauty and functionality. The heart of this home is its fully renovated kitchen—a true chef’s dream outfitted with premium finishes, modern cabinetry, and ample space for both casual family meals and entertaining. Adjoining the kitchen is a custom family room, designed for functionality and comfort. The luxurious primary suite has been transformed into a true retreat, featuring walk-in closets, a spa-like bathroom with dual sinks, and a spacious walk-in shower for a relaxing escape. Beyond the main floor, the fully finished basement expands the home’s versatility. It includes a recreation room perfect for a home office, theater, or gym, as well as a cozy additional bedroom with an egress window, a modern full bathroom, and a new laundry room that combines efficiency with style. Situated within the prestigious Cherry Creek School District, this home offers exceptional access to nearby parks, including the scenic Cherry Creek State Park, and is just moments from the DTC and I-25. With beautiful walking trails and an elementary school within walking distance, 5984 S Florence Court is more than a home—it's an investment in a lifestyle defined by elegance, convenience, and the unmatched sense of community that Orchard Gate offers. If you’re searching for a home that’s as move-in ready as it is inviting, 5984 S Florence Court awaits your arrival.
- Type:
- Condo
- Sq.Ft.:
- 2,087
- Status:
- Active
- Beds:
- 3
- Year built:
- 2008
- Baths:
- 3.00
- MLS#:
- 4102484
- Subdivision:
- Landmark
ADDITIONAL INFORMATION
Now you are living! This home is much better than new! You really must see to believe! Two large balconies to enjoy your 7th level views! This rare three-bedroom Landmark home with custom engineered wood flooring added throughout! Exquisite custom cabinetry added in Great room along with an amazing sound system designed and installed by Listen Up. The kitchen has been completely redone with custom cabinetry, appliances by Wolf, Sub-Zero, Cove and Bosch! Quartz counters added in the kitchen and laundry. Speaking of the laundry room, it is oversized with hanging closet, quartz counters, custom cabinetry complete with upscale clothes washer and dryer! All lighting fixtures can stay! Two deeded parking spaces. Dining area with large custom round rug and lighting can stay! Book your tour today.
$1,095,000
6561 S Pontiac Court Centennial, CO 80111
- Type:
- Single Family
- Sq.Ft.:
- 2,410
- Status:
- Active
- Beds:
- 4
- Lot size:
- 0.24 Acres
- Year built:
- 1971
- Baths:
- 3.00
- MLS#:
- 3082250
- Subdivision:
- Heritage Place
ADDITIONAL INFORMATION
This exquisite home has unparalleled Views of the Rocky Mountains and Mt. Blue Sky! When you approach the home, you are greeted by an impeccably landscaped yard. Flower gardens seamlessly blend with the natural surroundings of the open space to the rear and the foliage that stretches to the peaks of the mountains. Oh my, children will love the adorable playhouse in the rear yard! Hopefully, you can get them back inside the primary home when it is time for meals and bedtime! As you stand inside the home looking to the west through an expansive, custom transom window, you will feel nestled in the heart of nature's grandeur. This is more than just a house; it's a haven where the tranquil scenery offers peace and serenity. The floor plan flows well for entertaining guests. The Living Room and Dining Room are spacious. The layout of the Kitchen, from the Breakfast Nook to the Family Room, makes this a perfect gathering area for a family. The views are from the Kitchen, Breakfast Nook, Family Room, and Dining Room. There are views upstairs as well. There is a Full Bath and a 3/4 Bath on the upper floor and a Powder Room on the main floor. The laundry area is conveniently located when coming in from the garage. The home has many updates, including a new Class 4 impact-resistant shingled roof with a transferable warranty, new siding freshly painted, and new carpeting.
- Type:
- Single Family
- Sq.Ft.:
- 2,592
- Status:
- Active
- Beds:
- 4
- Lot size:
- 0.26 Acres
- Year built:
- 1975
- Baths:
- 3.00
- MLS#:
- 9090182
- Subdivision:
- Palos Verdes
ADDITIONAL INFORMATION
No HOA! This beautifully remodeled 4-bedroom, 3-bathroom home sits on a massive lot in the highly desirable Palos Verdes neighborhood of Centennial, offering an amazing opportunity to live in the Denver Tech Center. With recent updates throughout, the home is move-in ready and still offers great potential for personal touches. Upon arrival, you’ll be greeted by a charming covered front porch and a beautifully landscaped front yard. Step inside to discover Brazilian hardwood flooring in the foyer and formal dining room, illuminated by natural light from the large bay window. The family room features a cozy brick gas fireplace, perfect for cooler evenings. The remodeled kitchen boasts a center island, ample cabinet space, updated appliances, and a bright breakfast nook. Adjacent is a custom enclosed sunroom with sliding glass doors, providing an inviting space for morning coffee, filled with natural light. Upstairs, you’ll find 4 spacious bedrooms, including a primary suite with a 3/4 bath and walk-in closet. The two adjacent bedrooms share a full bath. The huge unfinished basement offers a blank canvas for you to design your perfect space. The fully fenced backyard has undergone major landscaping updates and includes a hot tub, making it a perfect spot for outdoor relaxation. Located in the Cherry Creek School District and close to shopping, dining, and entertainment, this home is a must-see
- Type:
- Single Family
- Sq.Ft.:
- 2,600
- Status:
- Active
- Beds:
- 4
- Lot size:
- 0.18 Acres
- Year built:
- 1981
- Baths:
- 4.00
- MLS#:
- 7946571
- Subdivision:
- Cherry Creek Vista
ADDITIONAL INFORMATION
This beautiful home in the Cherry Creek Vista subdivision has all the bells & whistles, newly painted, the stunning white kitchen that opens both to the stylish dining room and the cozy family room that has a newly converted gas fireplace. The kitchen features brand new white shaker cabinets, stainless steel appliances, quartz countertops, and sleek subway tile backsplash. Enjoy entertaining on the large trex deck with a new remote controlled awning. The beautiful finishes continue upstairs to the 3 bedrooms and baths. The primary room features a walk-in closet and custom remodeled bathroom. The lower level features a walk-out to the backyard, bringing in an abundance of natural light. Your guests can enjoy the privacy of the fourth bedroom downstairs with their own completely remodeled bathroom. The entry from the garage was reconfigured to create a mudroom with new cabinets, utility sink and extra storage. New lighting throughout the interior and exterior of the home as well as beautifully redesigned landscaping that has a smart irrigation feature, a backyard rock garden & a newly planted tree. New main drain in the basement. This home is on a quiet street, adjacent to Peakview Park that has a new playground, tennis, pickleball and basketball courts, grills and access to trails in Cherry Creek State Park. This home has it all - a fantastic neighborhood with charm and the updates in this home will not disappoint, just bring your furniture.
- Type:
- Single Family
- Sq.Ft.:
- 2,895
- Status:
- Active
- Beds:
- 3
- Lot size:
- 0.11 Acres
- Year built:
- 1994
- Baths:
- 4.00
- MLS#:
- 8469612
- Subdivision:
- Saxony
ADDITIONAL INFORMATION
Welcome to this stunning patio home located in the Denver Tech Center, offering the perfect blend of low-maintenance living and modern comfort with tasteful updates throughout. This home features a main floor primary suite with dual closets and an updated five-piece bath, ideal for convenience and privacy. The main floor also features an office with built in storage, family room with gas burning fireplace, formal dining room, kitchen with outdoor access to the deck, powder room and laundry. Upstairs, a cozy loft, guest bedroom and full bath provide additional living space, while the finished basement includes a guest bedroom, 3/4 bath, family room and large storage room. With a two-car attached garage and proximity to abundant dining and entertainment options, this home offers both elegance and convenience in a prime location.
- Type:
- Condo
- Sq.Ft.:
- 1,928
- Status:
- Active
- Beds:
- 2
- Year built:
- 2008
- Baths:
- 3.00
- MLS#:
- 2271372
- Subdivision:
- Landmark
ADDITIONAL INFORMATION
This incredibly well appointed condo radiates natural light, offering the epitome of luxury. The unit has 2 bedrooms/3 bathrooms and an upgraded functional office. Located in one of the most sought-after high rise lock-in-leave communities in the metro area, this unit is situated with south and western facing stunning front range mountain views from the 11th floor. The kitchen is a chef’s dream equipped with stainless appliances, ample counter space and storage throughout. The open floor plan, perfect for entertaining, includes an oversized dinning room and family room with gas fireplace. Double doors open to the study, just off the living room, upgraded custom California Closet made shelving and storage. Both ensuite bedrooms are south facing with oversized windows and upgraded walk in custom closets. The luxurious bathrooms boast jetted tubs, glass-faced showers, granite countertops and custom cabinets. The primary suite offers access to the exterior balcony. The unit is accompanied with (2) premium placed parking spaces, (2) storage lockers, and a climate-controlled wine locker. Residents enjoy high end amenities including (2) pools and hot tubs, (2) first class fitness centers with sauna and steam, private guest suites, library, movie theater, game room and a party room. Come experience the best of Greenwood Village.
- Type:
- Single Family
- Sq.Ft.:
- 6,616
- Status:
- Active
- Beds:
- 6
- Lot size:
- 0.2 Acres
- Year built:
- 2007
- Baths:
- 6.00
- MLS#:
- 2095179
- Subdivision:
- One Cherry Lane
ADDITIONAL INFORMATION
Embody luxury in this stunning custom home in the heart of DTC in this impressive, low maintenance estate featuring 6 bedrooms, 6 baths, 2 studies & lavish, upscale amenities. Notice the heated Peruvian Travertine & Brazilian Mahogany floors providing you comfort & style. The living room with 24' ceilings, features a gas fireplace. The chef’s kitchen is a showstopper with an Angolan granite slab island, top-of-the-line appliances w/ a 6-burner gas stove, beverage center, 2 dishwashers & pull-out shelving throughout. Enjoy indoor-outdoor living w/ large European style courtyard w/ fireplace & built in speakers flanking one side of the kitchen & doors opening to welcoming outside deck area on the other side. The main floor primary suite is an oasis w/ 12' ceilings, fireplace & dual closets extending to the ceiling. The luxurious primary bath offers a steam shower, jetted tub & handheld shower. In the private study with a privacy door, so this space can be used as another (non-conforming) main level bedroom – enjoy the attached outdoor area & adjacent 3/4 bath. Upstairs, you'll find 2 more bedrooms, with 10' ceilings. One bedroom features a Juliet balcony and an en-suite bath. Another bedroom has its own balcony & attached full bath. The basement, set ABOVE garden level, offers mostly 10' ceilings & filled w/natural light. There are 3 additional bedrooms with dual closets, another study, a Zub-zero wine cellar & a fully plumbed closet for sauna options. Enjoy the outdoor areas, including a large patio off the kitchen & another space under the deck. The 3-car garage offers storage, shelving, cabinets. The home offers 80k+ in built ins! The home is equipped with 3 furnaces, 3/75-gallon hot water heaters, a humidifier & Smart security system. Luxurious finishes and prime location make this more than a home, it's a lifestyle. This property is being offered unfurnished or partially furnished, providing an incredible turnkey opportunity.
Andrea Conner, Colorado License # ER.100067447, Xome Inc., License #EC100044283, [email protected], 844-400-9663, 750 State Highway 121 Bypass, Suite 100, Lewisville, TX 75067

Listings courtesy of REcolorado as distributed by MLS GRID. Based on information submitted to the MLS GRID as of {{last updated}}. All data is obtained from various sources and may not have been verified by broker or MLS GRID. Supplied Open House Information is subject to change without notice. All information should be independently reviewed and verified for accuracy. Properties may or may not be listed by the office/agent presenting the information. Properties displayed may be listed or sold by various participants in the MLS. The content relating to real estate for sale in this Web site comes in part from the Internet Data eXchange (“IDX”) program of METROLIST, INC., DBA RECOLORADO® Real estate listings held by brokers other than this broker are marked with the IDX Logo. This information is being provided for the consumers’ personal, non-commercial use and may not be used for any other purpose. All information subject to change and should be independently verified. © 2024 METROLIST, INC., DBA RECOLORADO® – All Rights Reserved Click Here to view Full REcolorado Disclaimer
| Listing information is provided exclusively for consumers' personal, non-commercial use and may not be used for any purpose other than to identify prospective properties consumers may be interested in purchasing. Information source: Information and Real Estate Services, LLC. Provided for limited non-commercial use only under IRES Rules. © Copyright IRES |
Englewood Real Estate
The median home value in Englewood, CO is $846,200. This is higher than the county median home value of $500,800. The national median home value is $338,100. The average price of homes sold in Englewood, CO is $846,200. Approximately 71.59% of Englewood homes are owned, compared to 25.01% rented, while 3.4% are vacant. Englewood real estate listings include condos, townhomes, and single family homes for sale. Commercial properties are also available. If you see a property you’re interested in, contact a Englewood real estate agent to arrange a tour today!
Englewood, Colorado 80111 has a population of 11,389. Englewood 80111 is more family-centric than the surrounding county with 38.68% of the households containing married families with children. The county average for households married with children is 34.29%.
The median household income in Englewood, Colorado 80111 is $125,634. The median household income for the surrounding county is $84,947 compared to the national median of $69,021. The median age of people living in Englewood 80111 is 40.9 years.
Englewood Weather
The average high temperature in July is 87.4 degrees, with an average low temperature in January of 18.6 degrees. The average rainfall is approximately 18 inches per year, with 71.2 inches of snow per year.









