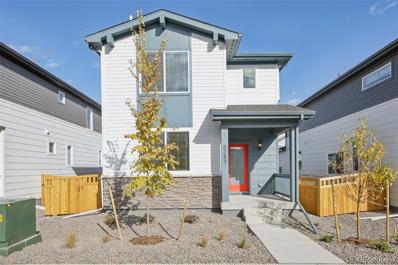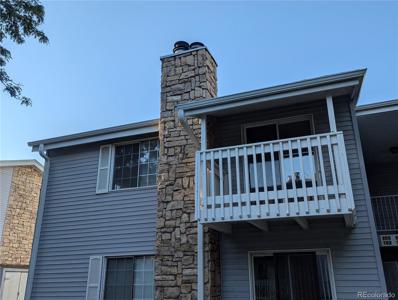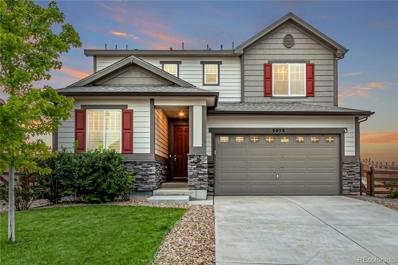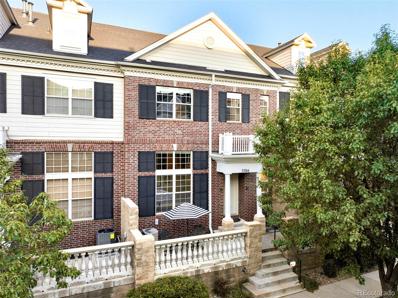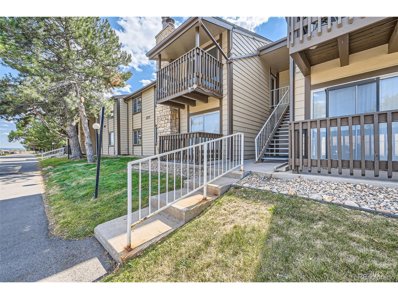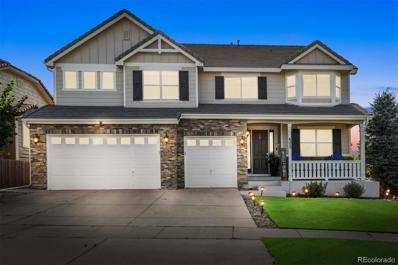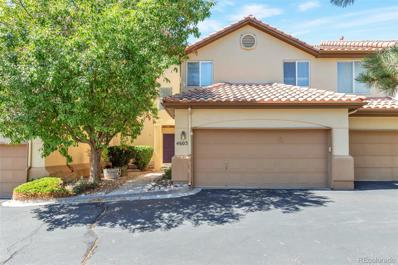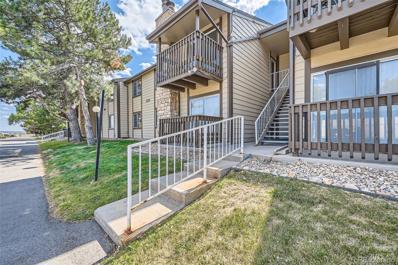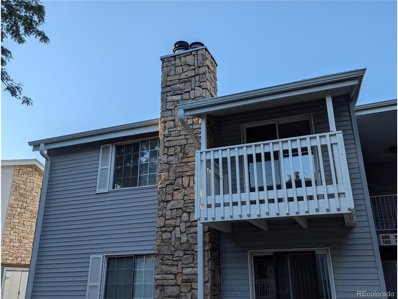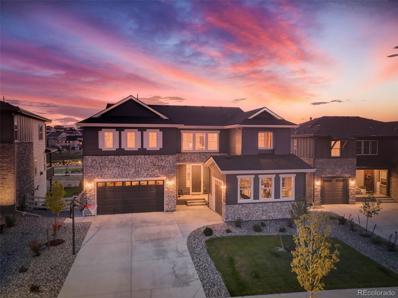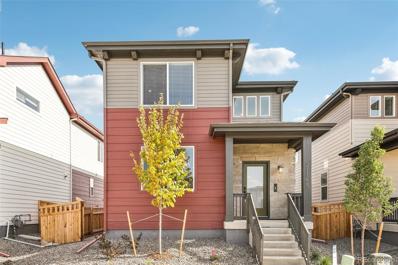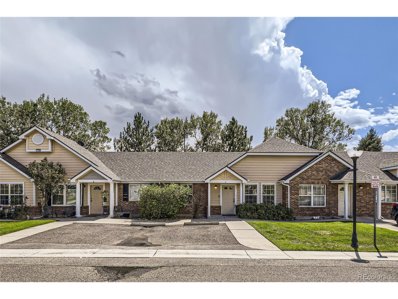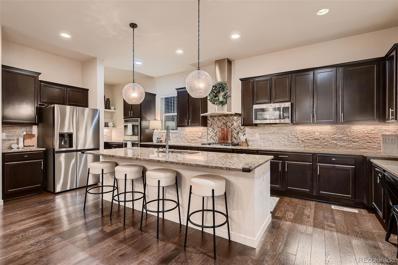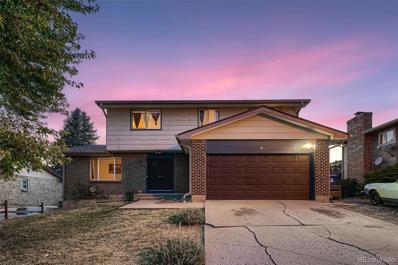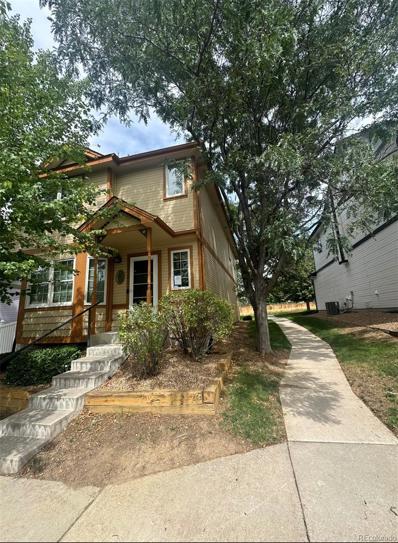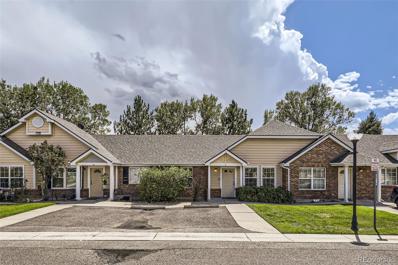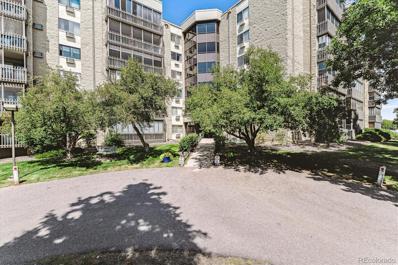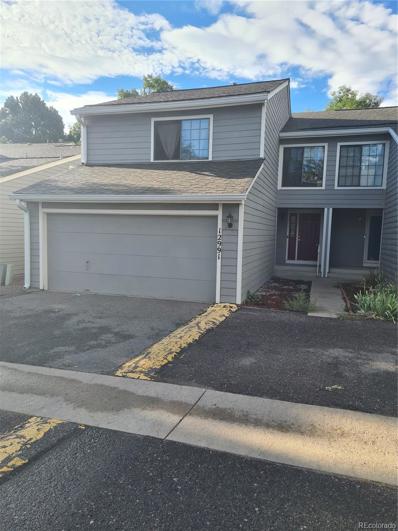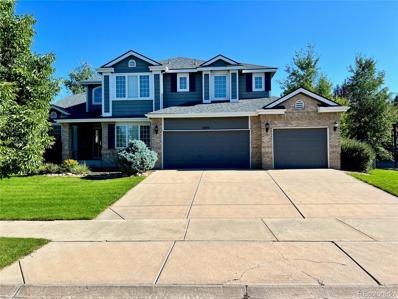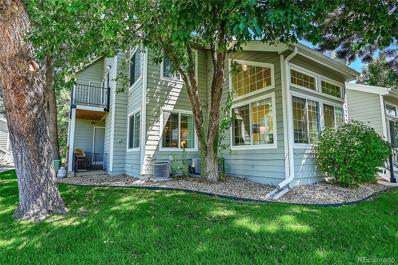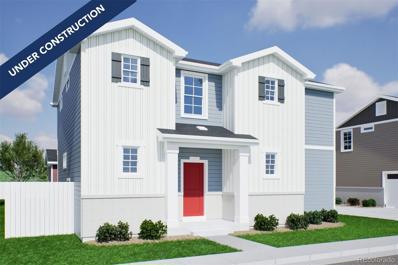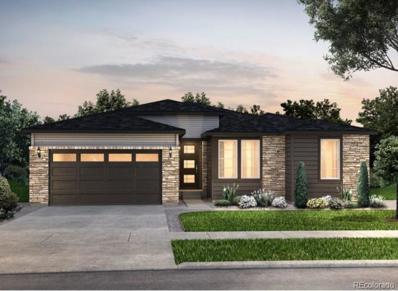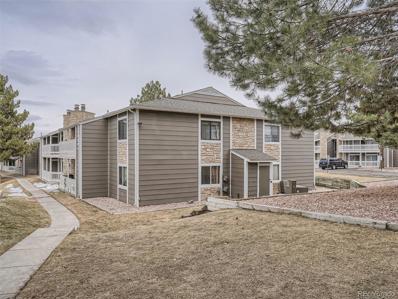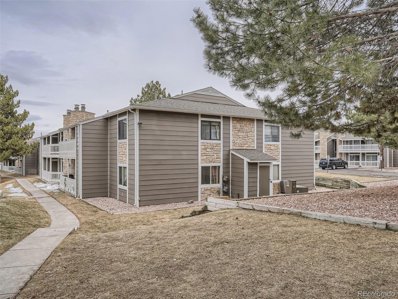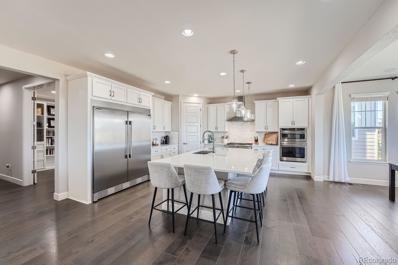Aurora CO Homes for Sale
$474,900
6257 N Nepal Court Aurora, CO 80019
- Type:
- Single Family
- Sq.Ft.:
- 1,947
- Status:
- Active
- Beds:
- 3
- Lot size:
- 0.07 Acres
- Baths:
- 3.00
- MLS#:
- 1964385
- Subdivision:
- Woodrose Painted Prairie
ADDITIONAL INFORMATION
Welcome to your dream home in Painted Prairie! This brand new, two-story residence boasts contemporary elegance and convenience at every turn. With three bedrooms, two and a half bathrooms, and a main floor office, this home offers spacious living ideal for both relaxation and productivity. Nestled on a corner home-site, this residence enjoys the added privacy of a private garden courtyard, perfect for enjoying the serene Colorado evenings. Imagine strolling to the nearby town center and park, just a short walk away, where community gatherings and outdoor recreation await. Step inside to discover a seamless blend of style and functionality. The main level features solid surface flooring throughout, enhancing both durability and aesthetic appeal. The heart of the home lies in the stunning kitchen, complete with sleek gray cabinetry, white quartz countertops, a generous island, full tile backsplash, and stainless steel appliances, including a refrigerator. Whether you're preparing a casual breakfast or hosting a gourmet dinner party, this kitchen is sure to impress. Ascend to the second story to find a tranquil retreat awaiting you. Three bedrooms offer ample space for rest and relaxation, with the primary suite thoughtfully positioned on the opposite side of the two guest rooms for enhanced privacy. Adjacent, the convenient laundry area simplifies household chores, making everyday living a breeze. Experience the pinnacle of modern living with the included Evo Smart Home System, offering unparalleled convenience and connectivity at your fingertips. From smart thermostats to integrated security features, enjoy effortless control over your home's environment and security. Don't miss your chance to make this exceptional property your own. Schedule a tour today and discover the perfect blend of luxury, comfort, and convenience in Painted Prairie. Offering low interest rates and up to $25,000 in financing incentives when using builder's preferred lender.
- Type:
- Condo
- Sq.Ft.:
- 708
- Status:
- Active
- Beds:
- 1
- Year built:
- 1980
- Baths:
- 1.00
- MLS#:
- 5016348
- Subdivision:
- Brandychase
ADDITIONAL INFORMATION
WOW - Hard to find unit with a detached garage with opener. Get your car inside for the winter! An awesome opportunity!! Top 2nd floor location! Garage with opener + a reserved parking space! The building is located next to the natural wetlands with walking trail! The bedroom inlcudes a HUGE walk in closet for all your stuff! The refrigerator, stove/oven, dishwasher, wash & dryer are all included! Living room with fireplace and stone surround accent with mantel! Small covered balcony off of the living room is perfect to enjoy the beverage of your choice after a stressful day! Excellent for occupant or for an investor looking for an easy to rent property!
- Type:
- Single Family
- Sq.Ft.:
- 1,951
- Status:
- Active
- Beds:
- 4
- Lot size:
- 0.18 Acres
- Year built:
- 2016
- Baths:
- 3.00
- MLS#:
- 2813484
- Subdivision:
- Copperleaf
ADDITIONAL INFORMATION
Your DREAM home is here in the sought-after Copperleaf! This gorgeous 4-bedroom property sits on a large corner lot next to a common area with NO neighbors behind, offering extra privacy and serene surroundings. Stone accent details, a 2-car garage, and a lush front lawn highlight excellent curb appeal. The home exudes elegance throughout with abundant natural light, recessed lighting, a neutral palette, and tasteful flooring - plush carpet & wood-look laminate in all the right places. If entertaining is on your mind, you'll love the perfectly flowing open layout paired with multi-sliding doors merging the inside/outside activities! The impressive kitchen boasts sleek SS appliances, quartz counters, a pantry, mosaic tile backsplash, white cabinetry w/crown molding, and a prep island w/breakfast bar. One bedroom downstairs provides versatility. The primary bedroom awaits upstairs! It has an ensuite with dual sinks and a walk-in closet. One of the 3 bedrooms upstairs offers a beautiful mountain view. Beyond the interiors, the spacious backyard holds its own charm! It features a lush lawn, an open patio, an elevated wooden deck w/retractable awning, and a great spot for your fire-pit. Fully fenced for privacy, it is ideal for relaxation and gatherings. Take advantage of the Community pools, parks/playgrounds, and scenic trails and bike trail. Conveniently close to E-470! Copperleaf is also located in the prestigious Cherry Creek School District. What's not to like? This gem is truly a MUST-SEE!
- Type:
- Townhouse
- Sq.Ft.:
- 2,643
- Status:
- Active
- Beds:
- 3
- Lot size:
- 0.04 Acres
- Year built:
- 2002
- Baths:
- 4.00
- MLS#:
- 3913585
- Subdivision:
- Hampden Town Center
ADDITIONAL INFORMATION
Steeped in inviting warmth, this townhome is perfectly placed in Hampden Town Center. Updated in 2015, this residence is defined by generous natural light and expansive living space. A private front patio welcomes residents into an open and gracefully flowing floorplan. Lined with large windows, a front room offers space for a home office. A bar area with built-in cabinetry easily extends into a dining area. The kitchen is highlighted by a large center island, sleek countertops, generous cabinetry and a stylish tiled backsplash. A spacious living area presents plenty of room for both relaxing and entertaining. Open a glass door to reveal access to a covered patio — the perfect setting to enjoy outdoor dining. One of three bedrooms with ample closet space, the sizable primary is complemented by an en-suite bath with a walk-in shower. A fully finished basement downstairs offers flexible living space with a large rec room. Additional storage space is found in a two-car attached garage. Near the Dayton Light Rail Station, Kennedy Golf Course, the Denver Tech Center with great restaurants, Cherry Creek State Park and reservoir with miles of trails, shopping, and groceries on your doorstep, all within Cherry Creek School District. This property is not only in an incredible location but lives much larger than its square footage, and compared to a single-family home in this area, it's a steal! Don't miss this incredible opportunity!
$230,000
1777 S Pitkin B St Aurora, CO 80017
- Type:
- Other
- Sq.Ft.:
- 981
- Status:
- Active
- Beds:
- 2
- Year built:
- 1981
- Baths:
- 2.00
- MLS#:
- 1633843
- Subdivision:
- Brittany Highlands Condos
ADDITIONAL INFORMATION
Welcome Home To This Beautiful Upper Level Condo In The Brittany Highlands Community. This Spacious 2 Bedroom 2 Bathroom Home Has An Open Floorplan With A Large Living Room Boasting A Natural Stone Wood Burning Fireplace, An Inviting Kitchen Providing Plenty Of Cabinets, A Comfortable Dining Space And A Private Balcony. The Primary Bedroom Has Double Closets And An Ensuite Private Bathroom, The Second Bedroom Is Large With The Second Bathroom And Laundry Across The Hall. This Home Is Freshly Painted Throughout, Has New Carpet, Gorgeous Newly Remodeled Bathrooms And The Furnace And AC Were Replaced In 2020. You'll Love Spending Time On Your Balcony And Being Cozy By The Fireplace. Enjoy All The Community Has To Offer With Tennis Courts, Pool, Clubhouse And Trails For Walking And Biking Close By. Southlands Mall, Aurora Town Center, Buckley Space Force Base, Restaurants, I-225 and E-470 Are All In Close Proximity.
- Type:
- Single Family
- Sq.Ft.:
- 5,400
- Status:
- Active
- Beds:
- 7
- Lot size:
- 0.21 Acres
- Year built:
- 2008
- Baths:
- 6.00
- MLS#:
- 9927822
- Subdivision:
- Wheatlands
ADDITIONAL INFORMATION
Step into this extraordinary 7-bedroom, 6-bathroom home in Wheatlands, and get ready to be impressed—there’s nothing small about this expansive 2-story residence! Featuring a spacious open-concept layout, this home is filled with natural light, beautiful flooring, and elegant finishes throughout. The large chef's kitchen is a dream, equipped with granite countertops, ample cabinetry, a generous oversized island, a 5-burner gas stove with a hood, newer stainless steel appliances, double ovens, and an eat-in kitchen space with a sliding glass door that leads to an oversized deck—perfect for entertaining guests. Enjoy the privacy and space of this largest, meticulously maintained corner lot. Inside, you'll find a beautiful living room that leads into a formal dining room. On the main floor there is also a large family room, office, bedroom, and full bath. Escape to the luxurious master suite, featuring a cozy sitting room, an oversized closet, and double sided fireplace. The upstairs layout includes a unique circular hallway that connects 4 additional bedrooms, a massive media room that can double as a 6th bedroom, 2 more full bathrooms, and a second office area ideal for homework or crafting. Practical amenities include an oversized 3-car garage, leading to one of two laundry rooms with extensive custom storage and a convenient dog wash area. The finished basement offers two additional bedrooms, a bathroom, a large bonus room with another fireplace, and a kitchenette complete with a refrigerator, sink, dishwasher, and microwave. Community amenities abound, with access to a YMCA included in the HOA, a nearby clubhouse, pool, and the Aurora Reservoir for fishing, boating, swimming, biking, archery, scuba diving, and hiking. Shopping is a breeze with Southlands Mall nearby, offering all your favorite stores. Located within the highly sought-after Cherry Creek School District, this home combines luxury living with an unbeatable location—don’t miss out!
- Type:
- Townhouse
- Sq.Ft.:
- 3,073
- Status:
- Active
- Beds:
- 3
- Lot size:
- 0.04 Acres
- Year built:
- 1995
- Baths:
- 4.00
- MLS#:
- 6127854
- Subdivision:
- Park Place Villas
ADDITIONAL INFORMATION
A rare opportunity to buy a well-maintained unit in the ultimate location within Park Place Villas. This is one of the lucky few units that back directly onto Cherry Creek State Park, offering a spacious deck with expansive views of the park and the front range. While it would be understandable if the views were enough, this home offers so much more. A main bedroom with a full bathroom, balcony and... more spectacular views. A living room with high ceilings, plenty of natural light and... did we mention the views? A separate dining room with room for large gatherings and... you guessed it, views. In addition there are three bedrooms upstairs, a fully finished basement with a media room/area, and multiple living and work spaces. This flexible, functional floor plan offers so many possibilities to maximize your enjoyment and living experience. Add the joys of a community pool, access to numerous walking and biking trails, a large two car garage, and daily opportunities to soak in the sunset... this really could be your dream home.
- Type:
- Condo
- Sq.Ft.:
- 981
- Status:
- Active
- Beds:
- 2
- Year built:
- 1981
- Baths:
- 2.00
- MLS#:
- 1633843
- Subdivision:
- Brittany Highlands Condos
ADDITIONAL INFORMATION
Welcome Home To This Beautiful Upper Level Condo In The Brittany Highlands Community. This Spacious 2 Bedroom 2 Bathroom Home Has An Open Floorplan With A Large Living Room Boasting A Natural Stone Wood Burning Fireplace, An Inviting Kitchen Providing Plenty Of Cabinets, A Comfortable Dining Space And A Private Balcony. The Primary Bedroom Has Double Closets And An Ensuite Private Bathroom, The Second Bedroom Is Large With The Second Bathroom And Laundry Across The Hall. This Home Is Freshly Painted Throughout, Has New Carpet, Gorgeous Newly Remodeled Bathrooms And The Furnace And AC Were Replaced In 2020. You'll Love Spending Time On Your Balcony And Being Cozy By The Fireplace. Enjoy All The Community Has To Offer With Tennis Courts, Pool, Clubhouse And Trails For Walking And Biking Close By. Southlands Mall, Aurora Town Center, Buckley Space Force Base, Restaurants, I-225 and E-470 Are All In Close Proximity.
- Type:
- Other
- Sq.Ft.:
- 708
- Status:
- Active
- Beds:
- 1
- Year built:
- 1980
- Baths:
- 1.00
- MLS#:
- 5016348
- Subdivision:
- Brandychase
ADDITIONAL INFORMATION
WOW - Hard to find unit with a detached garage with opener. Get your car inside for the winter! An awesome opportunity!! Top 2nd floor location! Garage with opener + a reserved parking space! The building is located next to the natural wetlands with walking trail! The bedroom inlcudes a HUGE walk in closet for all your stuff! The refrigerator, stove/oven, dishwasher, wash & dryer are all included! Living room with fireplace and stone surround accent with mantel! Small covered balcony off of the living room is perfect to enjoy the beverage of your choice after a stressful day! Excellent for occupant or for an investor looking for an easy to rent property!
$1,075,000
7153 S Waterloo Way Aurora, CO 80016
- Type:
- Single Family
- Sq.Ft.:
- 4,678
- Status:
- Active
- Beds:
- 5
- Lot size:
- 0.2 Acres
- Year built:
- 2023
- Baths:
- 6.00
- MLS#:
- 4136470
- Subdivision:
- Southshore
ADDITIONAL INFORMATION
PRICE REDUCED $50k! This is your opportunity to own luxury living in this stunning, totally customized home located in the prestigious Southshore community of Aurora. Premium lot backing to greenbelt, offering unmatched style & comfort. Before you enter, note the new basketball hoop, spacious front porch & dual garage. Inside, elegant wood-grain laminate flooring flows throughout the main level. Adjacent to the entryway is an office/flex space & powder bath. The open floor plan leads into the gourmet kitchen, featuring an oversized island with granite countertops, double self-cleaning convection ovens, built-in microwave, tile backsplash, pantry & custom accent walls. The open flow between the kitchen, cozy eat-in area & spacious family room with accent walls is perfect for entertaining. A guest bedroom on the main level with attached bath offers convenience & privacy. The remodeled walk-out basement is an entertainer’s dream with a custom exposed brick wall, home theater wired for surround sound, chic bar with included barstools & large flex space/storage. Step outside to a backyard retreat with $45,000+ in landscaping upgrades, including a real wood firepit. On the second level, enjoy a versatile loft & two ensuite bedrooms. The primary suite is a true oasis with accent walls & a luxurious 5-piece bathroom, featuring a free-standing tub. With over $115,000 in recent upgrades, this home is a masterpiece of design & functionality. The view is enhanced by the walking trail behind the home. Superb HOA amenities at only $30 per month. Two clubhouses, two pools, reservoir, dog park, play ground and so much more are all within .25 miles. Want to see more? Take a virtual tour! Copy and paste this link into your browser: https://www.media.homes/virtualtour/c413c051-9e8a-467b-af1a-b843a347f5b4. Don't miss out on experiencing every detail of this incredible home! WELCOME HOME!
$449,900
21165 E 62nd Avenue Aurora, CO 80019
- Type:
- Single Family
- Sq.Ft.:
- 1,643
- Status:
- Active
- Beds:
- 3
- Lot size:
- 0.07 Acres
- Year built:
- 2024
- Baths:
- 3.00
- MLS#:
- 4276405
- Subdivision:
- Woodrose Painted Prairie
ADDITIONAL INFORMATION
Discover the epitome of contemporary living at 21165 E 62nd Ave, an exquisite 2-story home that seamlessly blends modern aesthetics with practical elegance. Nestled in the serene neighborhood of Painted Prairie, this newly constructed residence fronts to a private park, offering a tranquil and picturesque setting. Upon entering, you're greeted by an expansive open floorplan illuminated by natural light streaming through large windows. The main level features an inviting office, perfect for remote work or study. The modern kitchen is a chef's delight, showcasing pristine white cabinets, stunning white quartz countertops, a large island for culinary adventures, and top-of-the-line stainless steel appliances. Whether hosting guests or enjoying a quiet meal, the kitchen is the heart of this home. The spacious living area is designed for comfort and entertainment, with ample room for relaxation and gatherings. Imagine cozy evenings, dining al fresco on the private patio just off the living room. Upstairs, the master suite is a sanctuary with its own private retreat. The ensuite bathroom boasts luxurious features including dual vanities, and a walk-in shower. Two additional well-appointed bedrooms offer plenty of space for family or guests, complemented by a shared full bathroom. This home is thoughtfully equipped with practical amenities such as a washer and dryer, window coverings for privacy, and a refrigerator. Conveniently located near excellent schools, shopping, and dining options, this home offers both convenience and tranquility. Don't miss the opportunity to make this stunning residence your own. Schedule a tour today and experience the epitome of modern living. Photos and walkthrough tour are a sampling only and subject to change. Offering low interest rates and up to $25,000 in financing incentives when using builder's preferred lender.
$170,000
1758 Eagle C St Aurora, CO 80011
- Type:
- Other
- Sq.Ft.:
- 828
- Status:
- Active
- Beds:
- 2
- Year built:
- 2000
- Baths:
- 1.00
- MLS#:
- 1855776
- Subdivision:
- Eagle Village
ADDITIONAL INFORMATION
This property is subject to a long-term affordability covenant (LTA) and may not be sold to investors. Any purchase contract will be contingent on Habitat for Humanity of Metro Denver, Inc.'s approval of the Buyer and their ability to meet the income requirements evidenced by delivery of an Affordability Certificate as defined in the covenant. An Eligible Buyer's household income shall be less than 80% of the Denver Metro AMI (Area Median Income). Eligibility is determined by MAXIMUM annual income household size: 1 person $71,904, 2 people $82,152, 3 people $92,400, and 4 people $102,650. A list of required income verification documents is available upon request. Preferred lenders are available who are experienced with mortgages with the covenant in place. Please ask the listing agent for more details. Cozy 2 bedroom, 1 full bathroom condo. 2 parking spaces in front, also back patio with storage closet. All appliances are new which include oven, refrigerator, dishwasher and stackable washer/dryer. New flooring was installed and condo has been painted. Close to public transportation, near I-225 HWY and I-70 HWY. Near tons of shopping, restaurants and gym.
- Type:
- Single Family
- Sq.Ft.:
- 4,292
- Status:
- Active
- Beds:
- 5
- Lot size:
- 0.13 Acres
- Year built:
- 2015
- Baths:
- 4.00
- MLS#:
- 6205963
- Subdivision:
- Blackstone Country Club
ADDITIONAL INFORMATION
Luxury Living in Blackstone Country Club right on the golf course! Spectacular golf course views will be enjoyed from every level of the house! Wake up to a stunning view of the mountains and golf course from primary bedroom! Entertain your guests in your elegant kitchen featuring huge center island. Kitchen also features 42" soft close cabinets with under-cabinet lighting, granite slab counters, enviable Butler's pantry, enormous Walk In Pantry, Double Ovens, Rangehood, and stainless steel appliances! Adjacent family room boasts tons of windows also looking out over the golf course! The fireplace in the family room has an amazing 3D tile surround and floating shelves. Dining room is complete with a custom built-in dry bar, updated chandelier, and board and batten accent wall. The main floor office showcases a tray ceiling, shiplap accent wall, custom built-ins and French doors. Elegant staircase offers, two access points for convenience. Gorgeous banisters and reading nook along the way upstairs. Primary suite boasts a huge, beautifully finished 5 piece en-suite bath with double showers and double vanities. The enormous walk in closet is so large it can accomodate ALL of your clothes and accessories! Pass through the closet directly into the updated laundry room! Upstairs you'll also find 3 more bedrooms and a Jack n Jill bathroom with double vanities. The finished basement is complete with family room that is perfect for watching movies or just having extra space for hanging out! Basement also features a brand new wet bar with full sized refrigerator! The basement bedroom includes its own en-suite bathroom, perfect for a guest suite or teenager! You willl love the height of the 10' ceilings on the main floor and upstairs, and the 9' ceiling height in the basement! Before heading out, make sure you see the amazing garage! It was recently finished, including drywall, paint, epoxy floor coating, built in beverage center, TVs and negotiable $30k golf simulator!
- Type:
- Single Family
- Sq.Ft.:
- 2,840
- Status:
- Active
- Beds:
- 6
- Lot size:
- 0.18 Acres
- Year built:
- 1978
- Baths:
- 4.00
- MLS#:
- 1570806
- Subdivision:
- Aurora Highlands
ADDITIONAL INFORMATION
Beautifully renovated two story home sits atop a large lot! Within walking distance to local schools! This home offers lots of room to spread out. Six generously sized bedrooms, four modern, updated bathrooms and three spacious living areas. Huge Primary bedroom, with gorgeous ensuite bathroom. Recently renovated kitchen is at the heart of the home. New quartz counter tops, stainless steel appliances, attractive cabinetry, gorgeous backsplash, new lighting, a built-in beverage center, and built-in wine rack. Amazing space for cooking your favorite meals! The large back yard is fenced in with a large deck area. Fully finished walkout basement. Pool is negotiable with the right offer. MOUNTAIN VIEWS! This is a must see home! BRAND NEW ELECTRIC PANEL! BRAND NEW SOFFITS & GUTTERS!
$400,000
1514 S Buckley Way Aurora, CO 80017
- Type:
- Single Family
- Sq.Ft.:
- 1,768
- Status:
- Active
- Beds:
- 4
- Lot size:
- 0.04 Acres
- Year built:
- 1998
- Baths:
- 3.00
- MLS#:
- 5577422
- Subdivision:
- The Villas
ADDITIONAL INFORMATION
Welcome Home to 1514 S Buckley Way, Aurora, CO 80017! This charming 4-bedroom, 4-bathroom property in Aurora is waiting for you! Step inside and be greeted by an inviting living space perfect for cozy evenings and every day living. The spacious kitchen provides ample counter space and cabinets, making meal preparations a breeze. You'll love the comfortable living that this property offers! The generously sized bedrooms and bathrooms offer convenience and comfort all within this quiet and beautiful neighborhood! The property does require TLC, please contact the listing agent for more info!
- Type:
- Condo
- Sq.Ft.:
- 828
- Status:
- Active
- Beds:
- 2
- Year built:
- 2000
- Baths:
- 1.00
- MLS#:
- 1855776
- Subdivision:
- Eagle Village
ADDITIONAL INFORMATION
This property is subject to a long-term affordability covenant (LTA) and may not be sold to investors. Any purchase contract will be contingent on Habitat for Humanity of Metro Denver, Inc.’s approval of the Buyer and their ability to meet the income requirements evidenced by delivery of an Affordability Certificate as defined in the covenant. An Eligible Buyer's household income shall be less than 80% of the Denver Metro AMI (Area Median Income). Eligibility is determined by MAXIMUM annual income household size: 1 person $71,904, 2 people $82,152, 3 people $92,400, and 4 people $102,650. A list of required income verification documents is available upon request. Preferred lenders are available who are experienced with mortgages with the covenant in place. Please ask the listing agent for more details. Cozy 2 bedroom, 1 full bathroom condo. 2 parking spaces in front, also back patio with storage closet. All appliances are new which include oven, refrigerator, dishwasher and stackable washer/dryer. New flooring was installed and condo has been painted. Close to public transportation, near I-225 HWY and I-70 HWY. Near tons of shopping, restaurants and gym.
- Type:
- Condo
- Sq.Ft.:
- 1,380
- Status:
- Active
- Beds:
- 2
- Year built:
- 1977
- Baths:
- 2.00
- MLS#:
- 2340218
- Subdivision:
- Heather Gardens
ADDITIONAL INFORMATION
Updated & Remodeled Ranch Style Condo w/an amazing open floor plan that you will love! The pride of ownership is obvious in every inch of this spacious updated 2 bed, 2 bath move in ready condo. Step inside to find new neutral paint throughout, an expansive open floor plan with new carpeting and light fixtures, and an abundance of windows inviting in the natural light. You’ll enjoy the updated kitchen with new stainless appliances, new countertops, and updated light fixtures that opens to the dining room and family room with a large private balcony that is thoughtfully designed to offer both style and convenience. The warm and welcoming design provides lots of light and openness. The primary bedroom has a spacious layout with plenty of closet space and an ensuite bathroom. The second bedroom is perfect for guests or can be used as a home office, providing flexibility to suit your lifestyle needs. The full bath has a walk-in tub. Experience extended living on your private, glass-enclosed balcony where you can relax during the hot summer months and cold winter days. Additional highlights include elevator for easy access, an in-unit laundry room with full size washer/dryer and extra cabinet storage, updated electrical panel, convenient parking space in the secure underground parking garage, and additional storage closet located on the 4th floor. Discover your new home in vibrant Heather Gardens active 55+ community. It's a haven for those seeking an energetic lifestyle, a strong sense of community, and gorgeous, well-maintained grounds. Nearby is a 50,000 sq ft clubhouse, Rendezvous restaurant, and loads of activities such as pickleball, tennis, water aerobics, and classes galore, and a PGA-rated, 9-hole executive golf course. Don’t miss your chance to own this exceptional condo in a highly desirable location. Schedule a viewing today to experience all this wonderful property has to offer.
- Type:
- Townhouse
- Sq.Ft.:
- 1,674
- Status:
- Active
- Beds:
- 2
- Lot size:
- 0.05 Acres
- Year built:
- 1981
- Baths:
- 3.00
- MLS#:
- 8507987
- Subdivision:
- Sandpiper
ADDITIONAL INFORMATION
This two bedroom, three bathroom townhouse with a loft and a full unfinished basement is in the Cherry Creek School district. It has a fenced backyard with a deck and gate to a community greenbelt. It features a two-car attached garage. The neighborhood is conveniently located within walking distance from the New King Soopers at Nine Mile, and the Nine Mile light-rail station.
- Type:
- Single Family
- Sq.Ft.:
- 4,611
- Status:
- Active
- Beds:
- 5
- Lot size:
- 0.31 Acres
- Year built:
- 1999
- Baths:
- 5.00
- MLS#:
- 8404544
- Subdivision:
- Siena
ADDITIONAL INFORMATION
Your story begins in this exceptional contemporary home, perfectly located in the desirable and prestigious Siena neighborhood of Aurora. Nestled next to Piney Creek Hollow Park and close to Saddle Rock Golf Course and Cherry Creek State Park, this location offers easy access to the reservoir, camping, water sports, trails, and endless outdoor activities—how great is that? This traditional 2-story home features 5 bedrooms, 5 bathrooms, and 4,681 total SqFt on a spacious 1/3-acre premium lot. From the moment you arrive, you'll be greeted by beautiful curb appeal, a welcoming covered front porch, and a bright, open floor plan. The home showcases a striking curved staircase, a formal living room with soaring 2-story vaulted ceilings, and an elegant dining room complete with built-in hutch cabinets, slab granite counters, and wine bar. The gourmet kitchen is a chef’s dream, featuring stainless appliances, an expansive dine-in granite peninsula, and plenty of natural light, making it the centerpiece to the kitchen nook and huge great room. The main level also includes a private study, laundry room, and powder bath. Upstairs, the second level offers 4 bedrooms, including a fabulous master suite with vaulted ceilings, a spa-like master bath, and walk-in closet. A bonus room provides flexible space for a home office, gym, or playroom—the choice is yours! The fully finished basement offers even more space with a gym, secondary great room, game area, bedroom, 3/4 bath, and wonderful storage. Outside, the backyard is a true retreat, featuring two large stamped concrete patios, mature landscaping, a fun play structure, and the perfect amount of lawn—absolutely perfect for entertaining. This home comes completing with an attached 3-car garage, making this home comfortable with easy, functional living or for entertaining.
- Type:
- Condo
- Sq.Ft.:
- 831
- Status:
- Active
- Beds:
- 2
- Year built:
- 1983
- Baths:
- 1.00
- MLS#:
- 2142199
- Subdivision:
- Meadow Hills
ADDITIONAL INFORMATION
Stunning Carson Street Condo with Modern Upgrades Welcome to your new home on Carson Street in Meadow Hills, where modern elegance meets timeless charm. This beautifully remodeled condo, reimagined in August 2019, offers a perfect blend of style and functionality, with meticulous attention to detail evident in every corner. HOA DUES IN THIS COMMUNITY ARE COMPETITIVE AT $290. As you enter, you'll be greeted by the fresh ambiance of high-quality paint throughout and the smooth, sleek ceilings—no more popcorn texture! The addition of wooden baseboards and new blinds throughout the home adds a touch of warmth and sophistication to the living space. Updates include: The bathroom with a new white custom vanity cabinet, new toilet and complemented by a pristine white under-mount sink and modern faucet. Mohawk brand flooring throughout the condo. Kitchen was completely gutted and rebuilt from the studs, it now features a stunning large slab of granite that extends into a breakfast bar, perfect for casual dining. Pendant lighting and under-cabinet lighting illuminate the space, highlighting the white custom cabinets that reach all the way to the ceiling. You’ll love cooking with the all-new stainless steel GE appliances, and the farmhouse-style sink adds a charming touch of character. With tons of storage, soft-close doors and drawers, and a clever Lazy Susan in the lower corner cabinet, this kitchen is as functional as it is beautiful. Charming Details Throughout: Recently repainted front door and front porch railing, ensuring a welcoming first impression. New barn doors elegantly concealing the stackable washer and dryer—both practical and stylish. Updated to white six-panel designs, adding a cohesive look to the interior with oil rubbed bronze hinges and door knobs. This Carson Street Condo is more than just a home—it's a statement in modern living, offering a perfect blend of contemporary upgrades and classic comfort.
$520,005
22271 E 38th Place Aurora, CO 80019
- Type:
- Single Family
- Sq.Ft.:
- 1,769
- Status:
- Active
- Beds:
- 3
- Lot size:
- 0.12 Acres
- Year built:
- 2024
- Baths:
- 3.00
- MLS#:
- 5107491
- Subdivision:
- Green Valley Ranch East
ADDITIONAL INFORMATION
Welcome to the Dalton! This spacious home spans 1769 sq ft with 3 bedrooms, 2 full bathrooms and a half bath. Our popular upstairs laundry room and bonus room offer you convenience and flexibility. The smartly designed kitchen boasts stainless steel appliances and ample eat-in space for family gatherings. TAKE ADVANTAGE OF 4.99% FINANCING WHEN USING NEST HOME LENDING Actual home may differ from artist's rendering or photography shown.
$659,990
3819 N Buchanan Way Aurora, CO 80019
- Type:
- Single Family
- Sq.Ft.:
- 2,315
- Status:
- Active
- Beds:
- 3
- Lot size:
- 0.16 Acres
- Year built:
- 2024
- Baths:
- 2.00
- MLS#:
- 7327813
- Subdivision:
- The Aurora Highlands
ADDITIONAL INFORMATION
Wow, come see this amazing home! The modern prairie architectural style adds such charm and character. The culinary kitchen layout with gas appliances are stunning, there is plenty of storage in the 36" cabinets is a dream for anyone who loves to cook. Quartz countertops are not only beautiful but also durable. Your family and/or house guests will love the raised cabinets, offering both style and convenience. With a mixture of luxury vinyl plank, tile, and carpet throughout, the home is both elegant and comfortable. This home is great for family gatherings and entertaining guests. The Aurora Highlands is nestled in Southeast Aurora which offers a suburb style with a mix of Urban living. Our Master Planned neighborhood is an incredible place to live! With twenty-one miles of trails, residents will have plenty of opportunities to enjoy outdoor activities like walking, running, and biking while exploring the natural beauty of the area. The planned town center which is coming soon will include shopping and eateries. This will be a convenient hub for residents to gather, socialize, and access essential amenities without having to travel far from home. More amenities to come are zip line, and climbing walls, which will offer exciting recreational opportunities for individuals and families alike. Close to schools, easy access to I-70 and E-470, within 5-10 minutes to the Denver International Airport, 30 minutes to Denver Tech Center. Overall, this Master Planned neighborhood has been thoughtfully planned and designed to offer residents a balanced lifestyle with access to both natural beauty and modern conveniences.
- Type:
- Condo
- Sq.Ft.:
- 1,177
- Status:
- Active
- Beds:
- 3
- Year built:
- 1982
- Baths:
- 2.00
- MLS#:
- 7953534
- Subdivision:
- Robinwood
ADDITIONAL INFORMATION
Best value and great investment (units rent for 2400+) 3 Bedroom 2 bath condo. New carpet, Granite countertops with Stainless steel appliances, Cherry Cabinets. Updated electric panel. This lovely ground floor renovated 3 bedroom, 2 bathrooms condominium is conveniently located near Buckley Airforce Base, shopping, restaurants, parks, recreation and trails. The HOA has recently replace the roof, exterior siding, paint and all unit's electrical panel. community pool, playground, basketball court, HOA is responsible for all exterior Maintenance. Don't wait, best value for a three bedroom home in Aurora.
- Type:
- Other
- Sq.Ft.:
- 1,177
- Status:
- Active
- Beds:
- 3
- Year built:
- 1982
- Baths:
- 2.00
- MLS#:
- 7953534
- Subdivision:
- Robinwood
ADDITIONAL INFORMATION
Best value and great investment (units rent for 2400+) 3 Bedroom 2 bath condo. New carpet, Granite countertops with Stainless steel appliances, Cherry Cabinets. Updated electric panel. This lovely ground floor renovated 3 bedroom, 2 bathrooms condominium is conveniently located near Buckley Airforce Base, shopping, restaurants, parks, recreation and trails. The HOA has recently replace the roof, exterior siding, paint and all unit's electrical panel. community pool, playground, basketball court, HOA is responsible for all exterior Maintenance. Don't wait, best value for a three bedroom home in Aurora.
- Type:
- Single Family
- Sq.Ft.:
- 4,255
- Status:
- Active
- Beds:
- 5
- Lot size:
- 0.19 Acres
- Year built:
- 2020
- Baths:
- 5.00
- MLS#:
- 2346025
- Subdivision:
- Southshore
ADDITIONAL INFORMATION
Welcome home! This stunning former model home is perfectly situated on a spacious corner lot and backs to open space & trails. This exceptional residence boasts a wealth of high-end finishes that exemplify luxury living. Step inside to discover a thoughtfully designed floor plan that seamlessly combines style and functionality. The main floor features a sophisticated office with custom built-ins, providing a perfect space for working from home or pursuing personal projects. The heart of the home is a grand living area with expansive windows that invite natural light and offer views of the adjacent open space. The gourmet kitchen is a chef's dream, equipped with top-of-the-line appliances, elegant countertops, and a generous island perfect for casual dining and entertaining. The adjacent dining area creates an ideal environment for hosting gatherings. Retreat upstairs to find a sprawling loft area, perfect for relaxation or additional recreational space. The upper level also includes a convenient laundry room and an inviting ensuite bedroom, ideal for guests or family members who value their privacy. The luxurious master suite is a true haven, featuring a super-sized shower that adds a touch of spa-like indulgence to your daily routine. The additional bedrooms are generously sized and thoughtfully designed to provide comfort and privacy for everyone. The finished basement adds valuable living space, offering endless possibilities for customization. This former model home is a rare find, showcasing impeccable upgrades and modern amenities in a highly desirable location. You’ll love the proximity to Altitude Elementary, and one of two community centers is just a short stroll away. For weekend relaxation or outdoor adventures, the Aurora Reservoir is conveniently close. Don’t miss the opportunity to make this exceptional property your own and experience the unparalleled luxury and comfort this home has to offer!
Andrea Conner, Colorado License # ER.100067447, Xome Inc., License #EC100044283, [email protected], 844-400-9663, 750 State Highway 121 Bypass, Suite 100, Lewisville, TX 75067

The content relating to real estate for sale in this Web site comes in part from the Internet Data eXchange (“IDX”) program of METROLIST, INC., DBA RECOLORADO® Real estate listings held by brokers other than this broker are marked with the IDX Logo. This information is being provided for the consumers’ personal, non-commercial use and may not be used for any other purpose. All information subject to change and should be independently verified. © 2024 METROLIST, INC., DBA RECOLORADO® – All Rights Reserved Click Here to view Full REcolorado Disclaimer
| Listing information is provided exclusively for consumers' personal, non-commercial use and may not be used for any purpose other than to identify prospective properties consumers may be interested in purchasing. Information source: Information and Real Estate Services, LLC. Provided for limited non-commercial use only under IRES Rules. © Copyright IRES |
Aurora Real Estate
The median home value in Aurora, CO is $470,000. This is lower than the county median home value of $500,800. The national median home value is $338,100. The average price of homes sold in Aurora, CO is $470,000. Approximately 59.37% of Aurora homes are owned, compared to 35.97% rented, while 4.66% are vacant. Aurora real estate listings include condos, townhomes, and single family homes for sale. Commercial properties are also available. If you see a property you’re interested in, contact a Aurora real estate agent to arrange a tour today!
Aurora, Colorado has a population of 383,496. Aurora is less family-centric than the surrounding county with 32.88% of the households containing married families with children. The county average for households married with children is 34.29%.
The median household income in Aurora, Colorado is $72,052. The median household income for the surrounding county is $84,947 compared to the national median of $69,021. The median age of people living in Aurora is 35 years.
Aurora Weather
The average high temperature in July is 88.2 degrees, with an average low temperature in January of 18 degrees. The average rainfall is approximately 16.8 inches per year, with 61.7 inches of snow per year.
