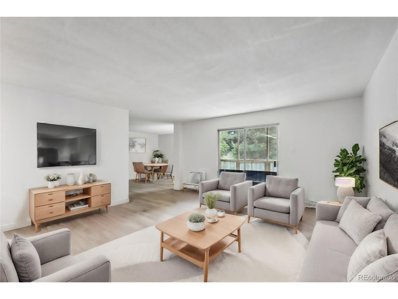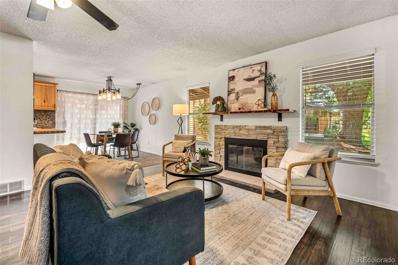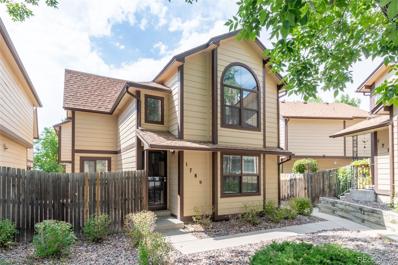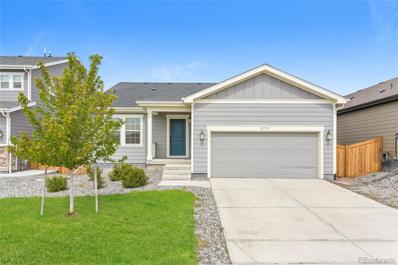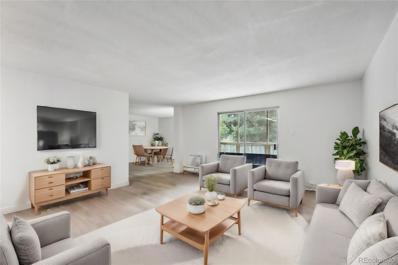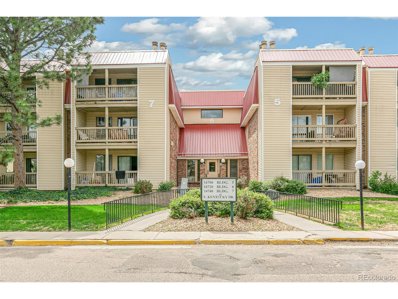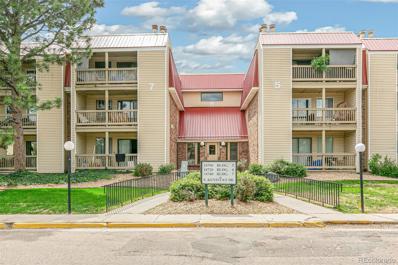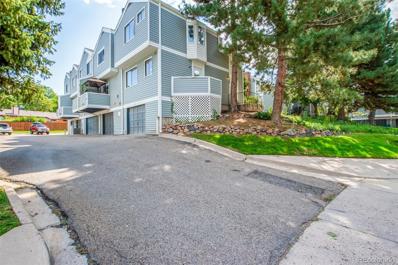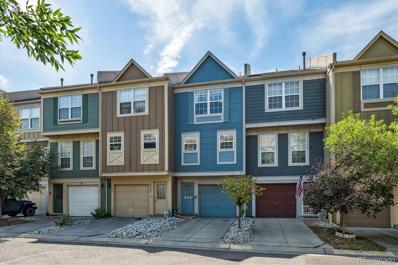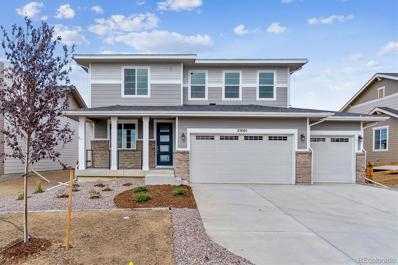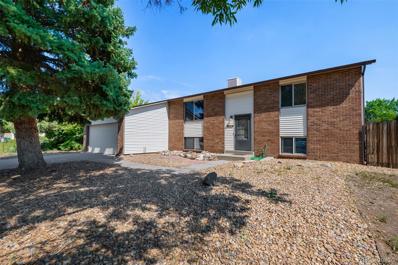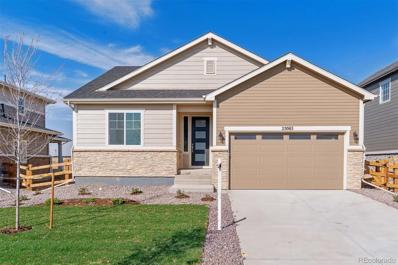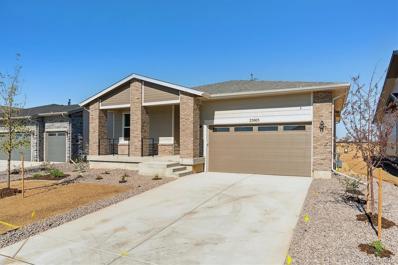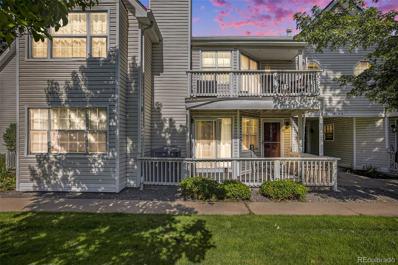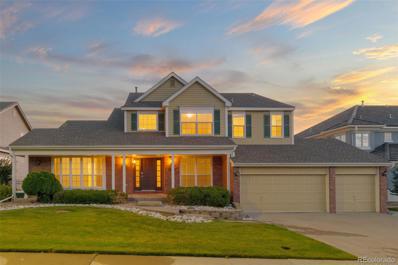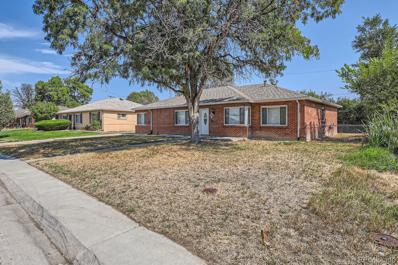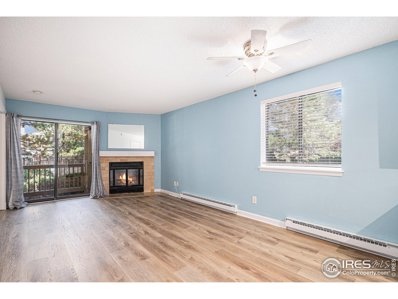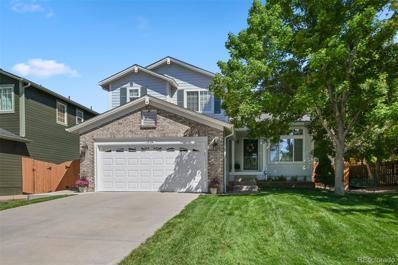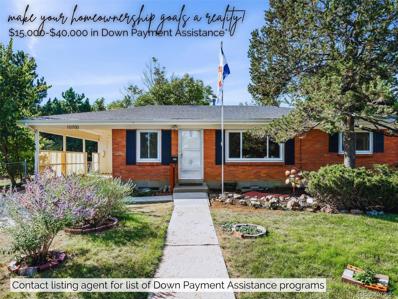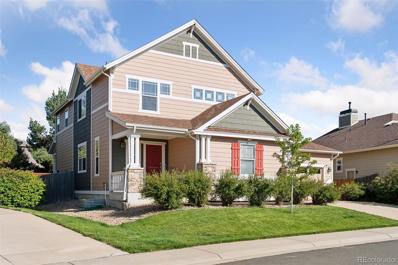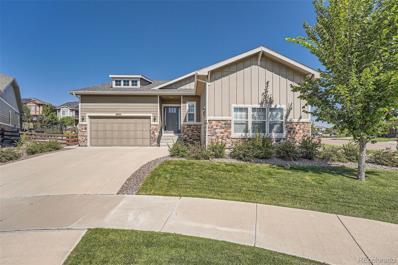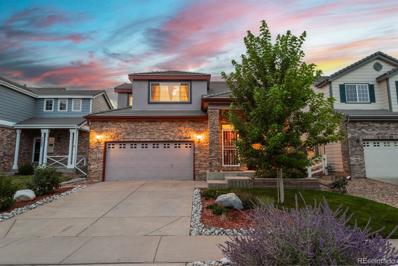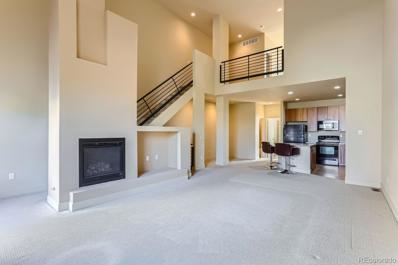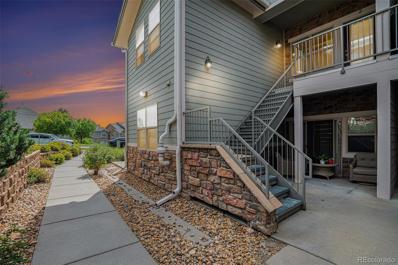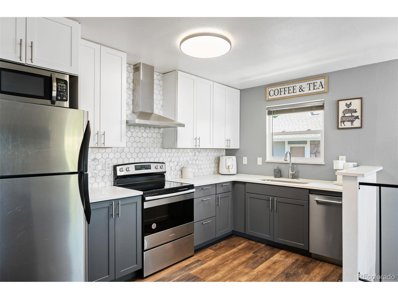Aurora CO Homes for Sale
- Type:
- Other
- Sq.Ft.:
- 1,382
- Status:
- Active
- Beds:
- 2
- Year built:
- 1973
- Baths:
- 2.00
- MLS#:
- 6991051
- Subdivision:
- Heather Gardens
ADDITIONAL INFORMATION
Experience the ultimate in modern living with this beautifully remodeled 2 BR/2 BA home, ready for you to move in! Bathed in natural light, this residence features a spacious open floor plan enhanced by contemporary finishes. Enjoy luxury vinyl plank flooring, sleek Quartz countertops, stainless steel appliances, and updated cabinetry. Both bathrooms and the kitchen boast custom tile work, Updated Vanities, complemented by stylish lighting fixtures throughout the space. Perfect for entertaining, the large kitchen design includes a ample storage and countertop space. Large sliding doors lead to an enclosed lanai, offering serene views of lush green spaces and mature trees. The primary bedroom offers a spacious walk-in closet, while the unit itself includes numerous storage options. Laundry facilities are conveniently located on the second floor, and a private parking space is available in the covered garage. Located in the vibrant 55+ community of Heather Gardens, this home provides access to a range of exceptional amenities. Enjoy the state-of-the-art clubhouse, complete with indoor and outdoor pools, a Jacuzzi, sauna, and a fully equipped fitness center. Dine at the nearby Rendezvous restaurant, offering fine dining, a weekly buffet, and various events. Engage in a wide array of clubs, classes, and social activities, making every day an opportunity for connection and fun. Embrace a maintenance-free, resort-style lifestyle in this welcoming community!
$400,000
3711 S Granby Way Aurora, CO 80014
- Type:
- Townhouse
- Sq.Ft.:
- 1,200
- Status:
- Active
- Beds:
- 3
- Lot size:
- 0.05 Acres
- Year built:
- 1975
- Baths:
- 2.00
- MLS#:
- 7715899
- Subdivision:
- The Timbers
ADDITIONAL INFORMATION
Welcome to 3711 S Granby Way, a beautiful townhouse that combines comfort, style, and convenience, and is perfectly move-in ready! This lovely 3-bedroom, 2-bathroom home is located in a sought-after community, offering a blend of modern amenities and a warm, inviting atmosphere. Step inside to discover an open and airy layout, featuring a cozy living room with a stunning fireplace, perfect for those chilly evenings. The large windows flood the space with natural light, creating a bright and cheerful ambiance. The heart of this home is its newly renovated kitchen, complete with sleek countertops, contemporary cabinetry, and top-of-the-line appliances. Whether you're a seasoned chef or a casual cook, this kitchen is sure to inspire culinary creativity! The townhouse boasts three generously sized bedrooms and large closets throughout, providing ample space for relaxation and privacy. The primary bedroom features an en-suite bathroom, ensuring a tranquil retreat after a long day. Step outside to your private patio, an ideal spot for morning coffee, evening barbecues, or simply soaking up the sun. The outdoor space is perfect for entertaining or enjoying quiet moments. The versatile partially finished basement offers endless possibilities—use it as a playroom, home gym, work from home space or additional storage space. The choice is yours! Situated in a friendly neighborhood, you’ll enjoy easy access to parks, shopping, dining, and excellent schools. Commuting is a breeze with nearby public transport and major highways. Easily commute to downtown Denver, Buckley Air Force Base or the Denver Tech Center. Don’t miss this opportunity to own a piece of paradise at 3711 S Granby Way! Schedule a viewing today and experience the charm and comfort this townhouse has to offer. Your dream home awaits!
- Type:
- Townhouse
- Sq.Ft.:
- 1,537
- Status:
- Active
- Beds:
- 3
- Year built:
- 1986
- Baths:
- 3.00
- MLS#:
- 9723900
- Subdivision:
- Deer Pointe Village
ADDITIONAL INFORMATION
This is a fabulous 3 bedroom home in the desirable Deerpointe community! Freshly painted, clean, and move-in ready. While it is classified as a condo, it looks and lives like a single-family home. Get the benefits of condo living with the privacy of single-family living. The eat-in kitchen has all black appliances, a glass-top stove, and is just the right size for preparing meals for one or many. There is a large living room with a cozy wood-burning fireplace, and three spacious bedrooms on the upper level. There is a maintenance-free private yard to enjoy, accessible from the kitchen eating area as well as the gate near the entry. This home is located near shopping, dining, entertainment and bus lines.
$594,400
27551 E 7th Drive Aurora, CO 80018
- Type:
- Single Family
- Sq.Ft.:
- 2,569
- Status:
- Active
- Beds:
- 3
- Lot size:
- 0.13 Acres
- Year built:
- 2020
- Baths:
- 3.00
- MLS#:
- 7618093
- Subdivision:
- Sky Ranch
ADDITIONAL INFORMATION
Rent-to-Own or Lease Purchase this home. Trio's lease-to-own program is also available. Trio's Lease-to-Own monthly payment (36 months). No down payment is required. With Trio, potential homebuyers lease a home for up to three years and use the appreciation of the house’s value as a down payment when they are ready to purchase. Additionally, the house price is locked in during the lease maintaining affordability for the consumer. During the lease, the customer goes through 24 months of financial coaching, enjoys a fixed payment the entire duration of the lease knowing that a portion of each monthly payment goes toward the purchase of the home. Trio Seller financing available. No down payment. No income limits. Amount of cash due at signing includes inception fee, home care contribution, underwriting fee, and $.00 last month’s payment (not all customers will qualify for waiver). First month payment is due prior to occupancy. Program available to eligible, qualified customers with satisfactory documented credit history who meet Trio underwriting requirements. Future monthly payments may increase depending on property taxes, insurance and homeowner association rates. Final numbers are based on actual customer application and credit profile. Customer is responsible for renter's insurance and maintenance during the lease term as well as any excess wear and tear. Visit www.thinktrio.com for important details. Homes pictured in advertisements may be shown with additional upgrades. All homes financed through Trio come standard with Trio’s Home Care Program. Please see www.thinktrio.com/facts.php. ©2020 Trio Intellectual, LLC. The Trio name and logo are registered service marks.
- Type:
- Condo
- Sq.Ft.:
- 1,382
- Status:
- Active
- Beds:
- 2
- Year built:
- 1973
- Baths:
- 2.00
- MLS#:
- 6991051
- Subdivision:
- Heather Gardens
ADDITIONAL INFORMATION
Experience the ultimate in modern living with this beautifully remodeled 2 BR/2 BA home, ready for you to move in! Bathed in natural light, this residence features a spacious open floor plan enhanced by contemporary finishes. Enjoy luxury vinyl plank flooring, sleek Quartz countertops, stainless steel appliances, and updated cabinetry. Both bathrooms and the kitchen boast custom tile work, Updated Vanities, complemented by stylish lighting fixtures throughout the space. Perfect for entertaining, the large kitchen design includes a ample storage and countertop space. Large sliding doors lead to an enclosed lanai, offering serene views of lush green spaces and mature trees. The primary bedroom offers a spacious walk-in closet, while the unit itself includes numerous storage options. Laundry facilities are conveniently located on the second floor, and a private parking space is available in the covered garage. Located in the vibrant 55+ community of Heather Gardens, this home provides access to a range of exceptional amenities. Enjoy the state-of-the-art clubhouse, complete with indoor and outdoor pools, a Jacuzzi, sauna, and a fully equipped fitness center. Dine at the nearby Rendezvous restaurant, offering fine dining, a weekly buffet, and various events. Engage in a wide array of clubs, classes, and social activities, making every day an opportunity for connection and fun. Embrace a maintenance-free, resort-style lifestyle in this welcoming community!
- Type:
- Other
- Sq.Ft.:
- 942
- Status:
- Active
- Beds:
- 2
- Year built:
- 1980
- Baths:
- 2.00
- MLS#:
- 9862926
- Subdivision:
- Sable Landing
ADDITIONAL INFORMATION
Great opportunity to own a two bedroom, two bath condominium in Sable Landing. Freshly painted and new flooring throughout the living area, hallway and bedrooms. Smartly designed Jack and Jill style bathroom setup with separate vanities and toilets for each bedroom and a shared tub/shower combo between them that allows for lots of flexibility. Both bedrooms overlook the pool area. Top floor unit with a good sized covered balcony that also overlooks the pool. The building has a secured lobby entrance. Sable Landing is well located, with nearby public transportation, shopping and dining options.
- Type:
- Condo
- Sq.Ft.:
- 942
- Status:
- Active
- Beds:
- 2
- Year built:
- 1980
- Baths:
- 2.00
- MLS#:
- 9862926
- Subdivision:
- Sable Landing
ADDITIONAL INFORMATION
Great opportunity to own a two bedroom, two bath condominium in Sable Landing. Freshly painted and new flooring throughout the living area, hallway and bedrooms. Smartly designed Jack and Jill style bathroom setup with separate vanities and toilets for each bedroom and a shared tub/shower combo between them that allows for lots of flexibility. Both bedrooms overlook the pool area. Top floor unit with a good sized covered balcony that also overlooks the pool. The building has a secured lobby entrance. Sable Landing is well located, with nearby public transportation, shopping and dining options.
$286,000
228 S Nome Street Aurora, CO 80012
- Type:
- Condo
- Sq.Ft.:
- 756
- Status:
- Active
- Beds:
- 1
- Year built:
- 1982
- Baths:
- 1.00
- MLS#:
- 8939478
- Subdivision:
- Olde Towne
ADDITIONAL INFORMATION
Step into this charming end-unit townhome, where comfort meets convenience in a prime location. This inviting space has been completely remodeled and is the perfect place to call home. Inside, you’ll find new luxury vinyl hardwood floors & low pile premium carpet, fresh interior paint, new plumbing, tons of natural light from multiple windows and upgraded trim and doors throughout. The vaulted ceilings create a spacious, open feel, while the fully remodeled kitchen features sleek white shaker cabinets, quartz countertops, and stainless steel appliances. The beautifully updated bathroom boasts a wood vanity and a stylish tile bathtub surround. You’ll also appreciate the private entrance and garage parking. Nestled close to parks, shopping, and dining, this home puts everything you need at your fingertips. Don’t miss your chance to see this lovely modern unit, welcome home!
- Type:
- Townhouse
- Sq.Ft.:
- 1,064
- Status:
- Active
- Beds:
- 2
- Lot size:
- 0.02 Acres
- Year built:
- 1994
- Baths:
- 3.00
- MLS#:
- 6464007
- Subdivision:
- Peachwood
ADDITIONAL INFORMATION
Pristine in Peachwood! Step into the inviting ground-level entryway, complete with a one-car garage, in-unit washer and dryer, a brand-new water heater (2023), and plenty of storage space. Upstairs, a cozy family room awaits, featuring newer carpet, fresh paint, and ceiling fans. Gather around the gas fireplace as the cool Colorado fall sets in, or step out onto your private Trex deck and watch the leaves start to fall. The adjacent dining area, with its sleek new tile, opens to a modern kitchen, where granite countertops and stainless steel appliances are ready for your culinary adventures. On the upper level, you’ll find two generously sized bedrooms, each with its own ensuite bathroom—perfect for privacy and convenience. Enjoy nearly worry-free living with exterior maintenance, landscaping, road care, and snow removal all included in your monthly HOA dues. With summer drawing to a close, you can still soak up the sun by the community pool. Plus, the fenced-in back patio is an ideal space for outdoor gatherings and entertaining. This townhome truly has everything you need for comfortable, easy living!
$584,950
25045 E 41st Avenue Aurora, CO 80019
- Type:
- Single Family
- Sq.Ft.:
- 2,264
- Status:
- Active
- Beds:
- 4
- Lot size:
- 0.17 Acres
- Year built:
- 2024
- Baths:
- 3.00
- MLS#:
- 6027933
- Subdivision:
- The Aurora Highlands
ADDITIONAL INFORMATION
**!!AVAILABLE NOW/MOVE IN READY!!**SPECIAL FINANCING AVAILABLE**This Lapis comes ready to impress with two stories of smartly inspired living spaces and designer finishes throughout. The main floor is ideal for entertaining with its open layout. The great room welcomes you to relax and flows into the dining room. Beyond, the well-appointed kitchen which features a quartz center island, walk-in pantry and stainless steel appliances. A flex room, powder and mud room that is off the garage completes the main floor. Retreat upstairs to find three secondary bedrooms and shared bath that provide ideal accommodations for family or guests. The primary suite boasts a private bath and a spacious walk-in closet.
- Type:
- Single Family
- Sq.Ft.:
- 2,048
- Status:
- Active
- Beds:
- 4
- Lot size:
- 0.2 Acres
- Year built:
- 1972
- Baths:
- 2.00
- MLS#:
- 3742704
- Subdivision:
- Meadowood
ADDITIONAL INFORMATION
Fantastic home in the Meadowood Neighborhood. Light and Bright. Huge back yard. Corner Lot. Bi-level floorplan. Walk in your front door and go up a few stairs and you will find your Primary Bedroom with walk-in closet plus another bedroom and a full bath. Fantastic open kitchen space with built in eating space. Great Dining area with built in buffet and cabinets. Use the Dining Room as a family room or a dining area, whatever your heart desires. Go down a few stairs and find yourself on the main level in your spacious living room with fireplace and vaulted ceilings. This space is also an option for a dining area. Walk out onto your concrete patio and large private backyard with 1 shed for extra storage space. Perfect for entertaining. On your lower level, you have a finished family room area with 2 bedrooms plus a 3/4 bath and laundry room. This home has tons of windows on all levels bringing in natural light. Super fun and cute home to make your own. Walk to Meadowood Park, Meadowood Recreation Center and a little shopping center with restaurants. Close to Target, Grocery Stores, Highway 225, Parker Road and so much more.
$504,950
25065 E 41st Avenue Aurora, CO 80019
- Type:
- Single Family
- Sq.Ft.:
- 1,538
- Status:
- Active
- Beds:
- 3
- Lot size:
- 0.17 Acres
- Year built:
- 2024
- Baths:
- 2.00
- MLS#:
- 3482194
- Subdivision:
- The Aurora Highlands
ADDITIONAL INFORMATION
**!!AVAILABLE NOW/MOVE IN READY!!**SPECIAL FINANCING AVAILABLE** This Noble is waiting to impress with the convenience of its ranch-style layout along with designer finishes throughout. Just off the entryway you'll find two secondary bedrooms with a shared bath. Beyond, an inviting, well-appointed kitchen with a quartz island and stainless steel appliances flows into the dining room. The expansive great room welcomes you to relax with a fireplace. The nearby primary suite showcases a private bath and a spacious walk-in closet.
$534,950
25005 E 41st Avenue Aurora, CO 80019
- Type:
- Single Family
- Sq.Ft.:
- 1,678
- Status:
- Active
- Beds:
- 3
- Lot size:
- 0.17 Acres
- Year built:
- 2024
- Baths:
- 2.00
- MLS#:
- 1673374
- Subdivision:
- The Aurora Highlands
ADDITIONAL INFORMATION
**!!AVAILABLE NOW/MOVE IN READY!!**SPECIAL FINANCING AVAILABLE**This Noble is waiting to impress with the convenience of its ranch-style layout along with designer finishes throughout. Just off the entryway you'll find two secondary bedrooms with a shared bath. Beyond, an inviting, well-appointed kitchen with a quartz island and stainless steel appliances flows into the dining room and a connected sun room. The expansive great room welcomes you to relax with a fireplace. The nearby primary suite showcases a private bath and a spacious walk-in closet.
- Type:
- Condo
- Sq.Ft.:
- 878
- Status:
- Active
- Beds:
- 1
- Year built:
- 1982
- Baths:
- 1.00
- MLS#:
- 8658177
- Subdivision:
- Embarcadero In Willowridge
ADDITIONAL INFORMATION
Welcome to your new home! This charming 877 sq ft condo, ideally priced for first-time buyers or those seeking a cozy, low-maintenance space, features one bedroom and one bathroom. The kitchen is equipped with a dishwasher and ample cabinet space, making meal prep and clean-up a breeze. An in-unit washer and dryer add to the convenience, while the attached 1-car garage provides secure parking. Located in a peaceful neighborhood, this condo offers a tranquil retreat from city life. Plus, you'll enjoy the added convenience of nearby shopping centers and schools, making daily errands and family life easier. This well-priced condo is more than just a house—it's a welcoming home ready to offer comfort and convenience. Don’t miss out on this fantastic opportunity!
$850,000
19052 E Lake Drive Aurora, CO 80016
- Type:
- Single Family
- Sq.Ft.:
- 4,116
- Status:
- Active
- Beds:
- 4
- Lot size:
- 0.2 Acres
- Year built:
- 1999
- Baths:
- 5.00
- MLS#:
- 3976075
- Subdivision:
- Tuscany South Sub
ADDITIONAL INFORMATION
Welcome to a beautiful 4-bedroom, 5 -bathroom home in the desirable Sienna neighborhood of SE Aurora! Spanning over 4,000 square feet, this residence offers an ideal blend of luxury, space, and comfort! Recently updated with new Carpet and Interior Paint, this home has it all. As you step inside, you're greeted by an open-concept floor plan with high ceilings and an abundance of natural light. The living room, featuring a cozy fireplace, flows seamlessly into the spacious kitchen, complete with a large island; perfect for both everyday cooking and entertaining. The Breakfast nook is Bright and inviting with convenient access to the oversized Trex style deck and amazing outdoor living space. Upstairs, the spacious master suite is a true retreat with a spa-like en-suite bathroom, boasting new flooring, a soaking tub, dual sinks, and a convenient walk-in closet. Two of the additional guest bedrooms feature an attached "shared" bathroom. The 3rd guest suite includes a large closet and an ensuite bathroom, ensuring privacy and comfort for friends, family or guests. This home also offers a dedicated home office, a formal dining room, and a finished basement; ideal for a home theater, gym, or game room. Currently a pool table starts off the fun and there is plenty of space to create an incredible "Entertainer's Cave". Outside, the beautifully landscaped backyard is perfect for entertaining with a large patio, and plenty of space for outdoor activities. Don't miss out on this rare opportunity to own a stunning, luxurious home in Colorful Colorado!
$430,000
768 Revere Street Aurora, CO 80011
- Type:
- Single Family
- Sq.Ft.:
- 1,621
- Status:
- Active
- Beds:
- 4
- Lot size:
- 0.19 Acres
- Year built:
- 1954
- Baths:
- 2.00
- MLS#:
- 1925078
- Subdivision:
- Hoffman
ADDITIONAL INFORMATION
Move-In ready Ranch Style home off N. Del Mar Circle. Spacious family room blending into the formal dining space. 3 bedrooms plus 1 additional room that could be used as a 4th bedroom (non-conforming). 1 full bath plus a 3/4 Jack and Jill bath, both totally remodeled. Kitchen includes electric range, oven, refrigerator, hard surface countertops and nice breakfast area. The covered patio includes a brick oven, ideal for grilling or even pizza! 2 car detached garage and an additional storage shed out back. The large fenced yard is great for the kids, pets and entertaining. Close to shopping, parks, 6th Ave. and 225. This property qualifies for A Community Reinvestment Act program which offers a lender credit towards Closing Costs, Pre-paids or Buy-down with no income limit. Contact listing agent for further information.
- Type:
- Other
- Sq.Ft.:
- 664
- Status:
- Active
- Beds:
- 1
- Year built:
- 1980
- Baths:
- 1.00
- MLS#:
- 1018362
- Subdivision:
- Sable Landing Sub 1st Flg Condos Ph I
ADDITIONAL INFORMATION
Start your home ownership journey with this condo as your primary residence or rental investment property! Easy to access first floor end unit condo with 2 more windows than interior units. In addition to the brand new LVP flooring and fresh paint, this condo has updated cabinets, stainless steel appliances and new carpet in the bedroom. New air conditioning unit installed in 2023. Samsung washer and dryer included. Built in shelving for easy organization in both the bedroom and living room closets. Extra storage space in the closet off of the tree-shaded patio. This well managed community offers a dog park and pool to its residents. Located in a central Aurora location with plenty of parking, quick access to I-225 and shops and restaurants all around.
- Type:
- Single Family
- Sq.Ft.:
- 2,035
- Status:
- Active
- Beds:
- 4
- Lot size:
- 0.12 Acres
- Year built:
- 1996
- Baths:
- 4.00
- MLS#:
- 8679560
- Subdivision:
- Prides Crossing
ADDITIONAL INFORMATION
This stunning home boasts a fantastic floorplan, meticulously loved and upgraded throughout. Every detail is designed to delight, from the remodeled kitchen featuring exotic granite countertops, custom backsplash, and stainless steel appliances, to the elegant hardwood floors and stairs. Enhanced railings with iron spindles lead to beautifully updated bathrooms. The expansive family room flows seamlessly into the extended kitchen/dining area, highlighted by a see-through fireplace. Enjoy the convenience of a finished basement, upstairs master suite, and additional bedrooms. Live worry-free with a new roof and windows, custom sliding door with built-in blinds, a new garage side door, new cement siding, and freshly painted exterior. A newer water heater and furnace add to the home’s efficiency. The large deck overlooks a private, treed, and secluded backyard—perfect for outdoor breakfasts or entertaining guests in a serene setting. And a huge financial bonus - low taxes and insurance on this home that would result in low payment for you.
$495,000
10700 E 8th Avenue Aurora, CO 80010
Open House:
Saturday, 11/16 2:00-4:00PM
- Type:
- Single Family
- Sq.Ft.:
- 2,016
- Status:
- Active
- Beds:
- 5
- Lot size:
- 0.18 Acres
- Year built:
- 1958
- Baths:
- 2.00
- MLS#:
- 3344032
- Subdivision:
- Del Mar
ADDITIONAL INFORMATION
Price Update + Open House This Sunday, 11.17.24, 12-3p! Jump on the chance to make your home goals a reality with this beautifully maintained and thoughtfully updated home at 10700 E 8th Ave. Eligible buyers can access $15K to $40K in down payment assistance, bringing as little as $1,000 down. This home offers the perfect blend of modern touches with classic charm, featuring stunning refinished wood floors, an updated kitchen with mid-mod cabinets and new counters, and a spacious 7,700 sq. ft. lot with a covered porch, fenced yard, and carport. The main level boasts an open living/dining space, three bedrooms, and an updated full bath with original tile floors. The lower level offers two more bedrooms (non-conforming), a 3/4 bath, a large living area, and ample storage space, including a workshop and laundry room (washer/dryer included). Conveniently located with easy access to central Denver, it's under 5 minutes to Del Mar Family Aquatic Center, the Aurora Cultural Arts District, and Lowry, plus less than 10 minutes to Stanley Marketplace and Central Park. For more info and financing options, reach out to the listing agent today!
Open House:
Saturday, 11/16 1:00-3:00PM
- Type:
- Single Family
- Sq.Ft.:
- 3,110
- Status:
- Active
- Beds:
- 4
- Lot size:
- 0.17 Acres
- Year built:
- 2005
- Baths:
- 4.00
- MLS#:
- 5789981
- Subdivision:
- Saddle Rock Highlands
ADDITIONAL INFORMATION
Exceptional Home in Tallgrass, Aurora – Two Primary Suites! Welcome to 4114 S. Liverpool St, a meticulously maintained residence in the desirable Tallgrass community of Aurora, priced at $725K. This original-owner home spans over 3,110 finished sq ft with an additional 1,944 sq ft in the unfinished basement, totaling an impressive 5,054 sq ft of potential living space. Multi-Generational or Multi-Child Living Options: Dual Primary Suites: One conveniently located on the main floor, and another expansive suite upstairs that can serve as a bonus room, craft area, or accommodate multiple children, offering flexible living arrangements. Office/Flex Space: Ideal for remote work, hobbies, play room , music room or extra room needs. Spacious 3-Car Garage: Ample room for vehicles and extra storage. Education Excellence: Located within the prestigious Cherry Creek School District, attending Dakota Valley, Sky Vista, and Eaglecrest schools. New Roof: Installed in 2024 for enhanced durability and reduced maintenance concerns. Solar System included, offering substantial energy cost savings. This property is perfectly suited for accommodating diverse living arrangements with two primary bedrooms that make it ideal for multigenerational or guest accommodations. The unfinished basement provides a vast space for customization into additional bedrooms, a home theater, or a fitness area. Enjoy the tranquility of the neighborhood or explore the flexibility that this expansive home offers for entertaining and daily activities. With its robust build and thoughtful layout, 4114 S. Liverpool St presents a rare opportunity to own a versatile and welcoming home in Aurora. Buyers financing fell and we are back on the market! Discover how this home can meet all your needs by scheduling a viewing today!
- Type:
- Single Family
- Sq.Ft.:
- 4,539
- Status:
- Active
- Beds:
- 4
- Lot size:
- 0.31 Acres
- Year built:
- 2017
- Baths:
- 3.00
- MLS#:
- 2901999
- Subdivision:
- Southshore
ADDITIONAL INFORMATION
Welcome to this beautiful 4-bedroom, 3-bathroom ranch home in the desirable Southshore neighborhood of Aurora! Featuring an open floor-plan and 10-foot ceilings throughout, this home is filled with natural light from numerous windows and enhanced with ceiling fans for added comfort. The heart of the home is the spacious kitchen, which boasts a large island, stainless steel appliances, double ovens, and a pantry—perfect for both daily living and entertaining. The primary suite is a serene retreat with an attached 5-piece bath and a generous walk-in closet. The fully finished basement adds valuable living space, complete with recessed lighting, an additional bedroom, and a bathroom. There is also a dedicated laundry room with a washer, dryer, and utility sink for added convenience. There is a closet by the door to the garage that can be turned into a half bathroom. This home has been thoughtfully updated, including a new roof in 2020, HVAC, water heater, radon system, and new gutters all in 2018. Outside, enjoy a fully fenced, beautifully landscaped backyard—perfect for relaxing or entertaining. An attached 3-car garage provides ample parking and storage space. Located near Anchor Point Park, this home offers an amazing location with easy access to local amenities. Don’t miss your opportunity to own this stunning ranch home in Southshore! Seller to provide a 1-year Home Warranty at closing.
- Type:
- Single Family
- Sq.Ft.:
- 2,348
- Status:
- Active
- Beds:
- 5
- Lot size:
- 0.13 Acres
- Year built:
- 2005
- Baths:
- 4.00
- MLS#:
- 8166214
- Subdivision:
- Murphy Creek
ADDITIONAL INFORMATION
Welcome to your dream home in the heart of Murphy Creek, a premier golf course community in Aurora, Colorado. This beautifully updated 5-bedroom, 3.5-bathroom home offers the perfect blend of comfort and convenience. Step inside to discover a spacious and modern interior, featuring high ceilings and hardwood floors. This beautifully remodeled home features new flooring, new paint, updated baseboards, and modern lighting throughout. All sinks and commodes have been updated, along with a new HVAC system, water heater. Move-in ready with all the essentials already updated! The generous living spaces are perfect for entertaining or simply enjoying everyday life. The highlight of this home is the backyard—perfect for gatherings. Picture hosting family and friends in your custom half-kitchen, fully equipped for grilling and outdoor dining. The large gazebo offers shade and comfort, perfect for relaxing and soaking up the Colorado sun. Located just minutes from the airport, the Southlands Shopping Center, and with easy access to E-470, this home offers unparalleled convenience. Enjoy the community amenities, including a pool, tennis courts, and, of course, the stunning Murphy Creek Golf Course. This home is a rare find in a sought-after neighborhood. Don’t miss your chance to make it yours!
- Type:
- Townhouse
- Sq.Ft.:
- 1,818
- Status:
- Active
- Beds:
- 3
- Lot size:
- 0.03 Acres
- Year built:
- 2007
- Baths:
- 3.00
- MLS#:
- 7481808
- Subdivision:
- Iliff Place Townhomes
ADDITIONAL INFORMATION
Welcome to this three bedroom, three bathroom Townhome for sale right off of I-225 and Iliff is a fantastic opportunity for anyone looking for a spacious and well-maintained living space in a great community. The location is convenient and offers easy access to major highways, making commuting a breeze. The Townhome itself is beautifully maintained and offers plenty of space for comfortable living. Don't miss out on this wonderful opportunity to own a piece of real estate in this highly sought-after area.
- Type:
- Condo
- Sq.Ft.:
- 1,008
- Status:
- Active
- Beds:
- 2
- Lot size:
- 0.02 Acres
- Year built:
- 2003
- Baths:
- 1.00
- MLS#:
- 9504774
- Subdivision:
- Rock Ridge
ADDITIONAL INFORMATION
Absolutely stunning loft style condo in the highly desired Rock Ridge community of Aurora, Colorado. This spacious condo lives like a home with a true open concept floor plan with soaring ceilings, a huge open loft area and a rare attached 1 car garage. Situated in one of the best locations in the community, this amazing home is just steps away from the community pool, mailboxes, and off street guest parking. The spacious 1,008 sq.ft. floor plan offers an amazing open kitchen that is a Chef's dream with extended counters and cabinets, and stainless steel appliances. The family room is amazing and features a tile faced gas fireplace, newly installed extended wide-plank wood grained luxury vinyl flooring (LVP), and is flooded with natural light through the large windows. You can enjoy casual dining or entertaining in the large dining area. The main floor primary suite is relaxful space featuring a vaulted ceiling, large closet, new carpet and multi-function blinds, and access to a full bathroom. The main floor is complete with a convenient laundry area with included washer & dryer. This amazing floor plan features a unique second story open loft that is perfect for an in-home office or a second non-conforming bedroom. There is plenty of storage in this amazing home with large storage closets and a 1 car attached garage! Other features include central air conditioning and so much more! Centrally located and close to shopping, restaurants, highways, DTC and DIA. Lower HOA includes a resort-like Community pool and easy, low maintenance living!!!
- Type:
- Other
- Sq.Ft.:
- 903
- Status:
- Active
- Beds:
- 1
- Year built:
- 1974
- Baths:
- 1.00
- MLS#:
- 6738466
- Subdivision:
- Raintree East
ADDITIONAL INFORMATION
Welcome to this beautifully updated townhome, where modern design meets comfort and convenience. Step into the brand new kitchen, complete with sleek quartz countertops, stainless steel appliances, and a rare large pantry that offers ample storage space. The open living room, kitchen and hallway feature newly installed luxury vinyl plank (LVP) flooring and a resurfaced fireplace, perfect for cozy evenings. In the bedroom, you'll find new plush carpeting and a spacious primary closet adjacent to a built-in vanity that leads directly to the remodeled full bathroom. Enjoy peace of mind with all-new windows, a sliding glass door, air conditioning, and a furnace, ensuring comfort year-round. This fantastic townhome is located in a well-maintained community that offers two pools and tennis courts for your enjoyment. With easy access to shopping, highways, and nearby businesses, this home is perfectly situated for both convenience and leisure. Don't miss your chance to own this move-in ready gem!
| Listing information is provided exclusively for consumers' personal, non-commercial use and may not be used for any purpose other than to identify prospective properties consumers may be interested in purchasing. Information source: Information and Real Estate Services, LLC. Provided for limited non-commercial use only under IRES Rules. © Copyright IRES |
Andrea Conner, Colorado License # ER.100067447, Xome Inc., License #EC100044283, [email protected], 844-400-9663, 750 State Highway 121 Bypass, Suite 100, Lewisville, TX 75067

The content relating to real estate for sale in this Web site comes in part from the Internet Data eXchange (“IDX”) program of METROLIST, INC., DBA RECOLORADO® Real estate listings held by brokers other than this broker are marked with the IDX Logo. This information is being provided for the consumers’ personal, non-commercial use and may not be used for any other purpose. All information subject to change and should be independently verified. © 2024 METROLIST, INC., DBA RECOLORADO® – All Rights Reserved Click Here to view Full REcolorado Disclaimer
Aurora Real Estate
The median home value in Aurora, CO is $470,000. This is lower than the county median home value of $500,800. The national median home value is $338,100. The average price of homes sold in Aurora, CO is $470,000. Approximately 59.37% of Aurora homes are owned, compared to 35.97% rented, while 4.66% are vacant. Aurora real estate listings include condos, townhomes, and single family homes for sale. Commercial properties are also available. If you see a property you’re interested in, contact a Aurora real estate agent to arrange a tour today!
Aurora, Colorado has a population of 383,496. Aurora is less family-centric than the surrounding county with 32.88% of the households containing married families with children. The county average for households married with children is 34.29%.
The median household income in Aurora, Colorado is $72,052. The median household income for the surrounding county is $84,947 compared to the national median of $69,021. The median age of people living in Aurora is 35 years.
Aurora Weather
The average high temperature in July is 88.2 degrees, with an average low temperature in January of 18 degrees. The average rainfall is approximately 16.8 inches per year, with 61.7 inches of snow per year.
