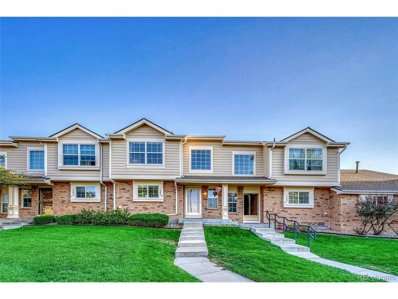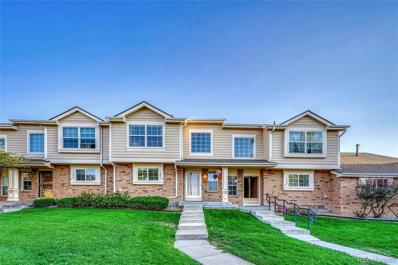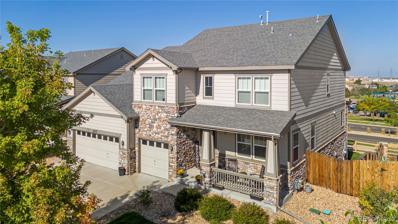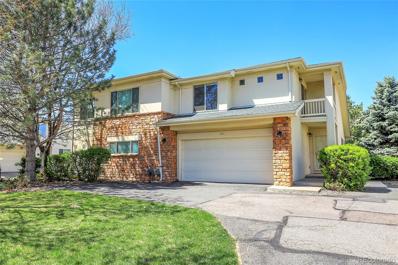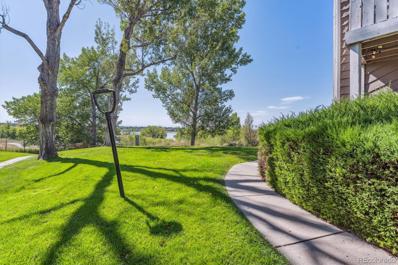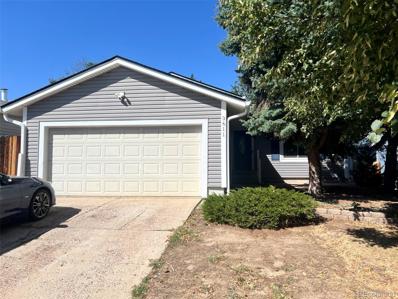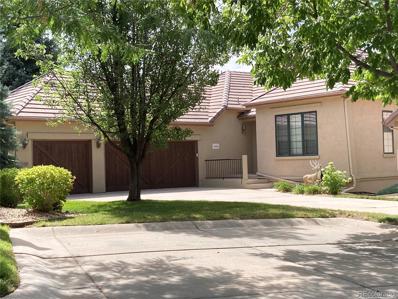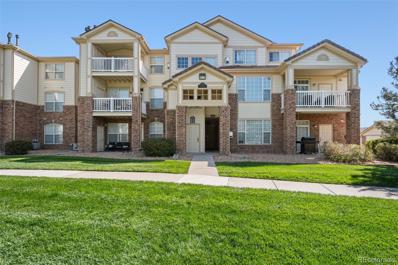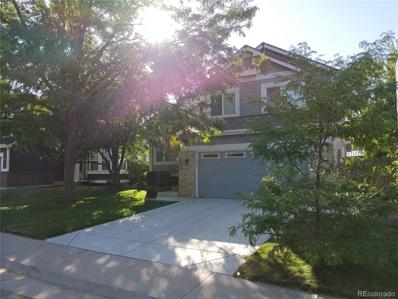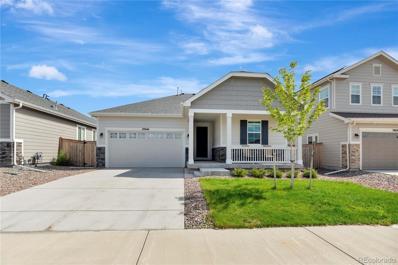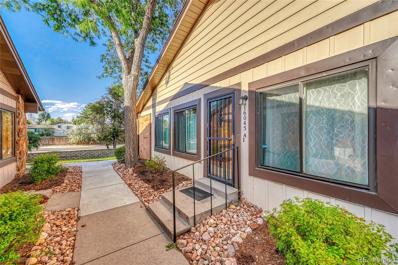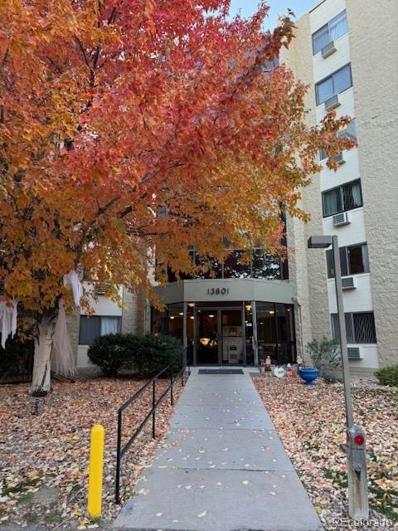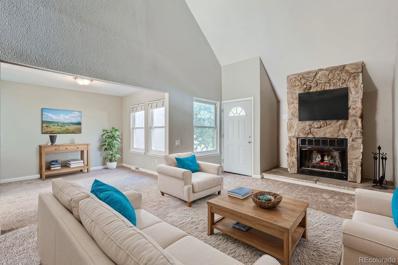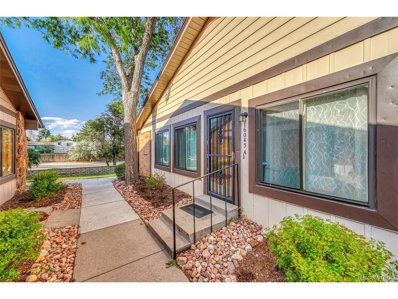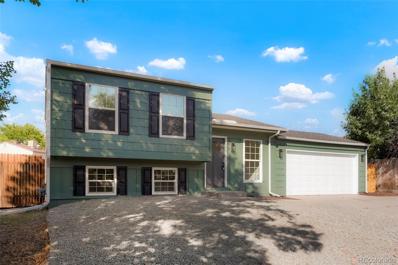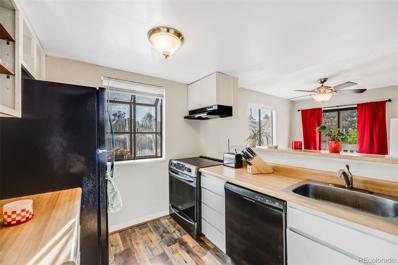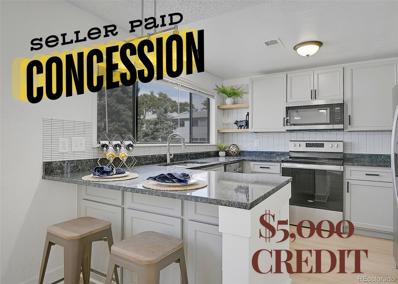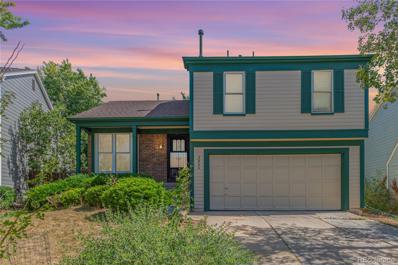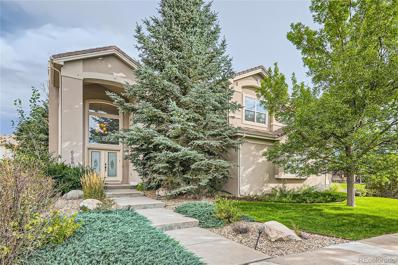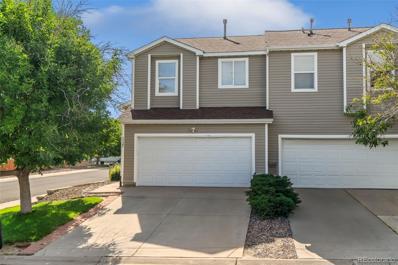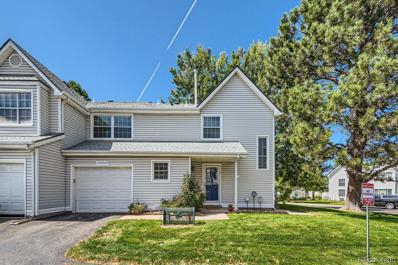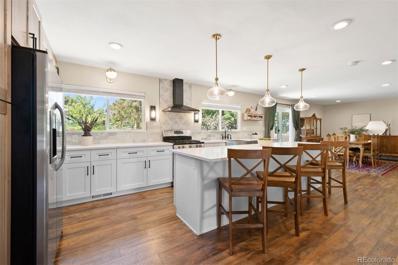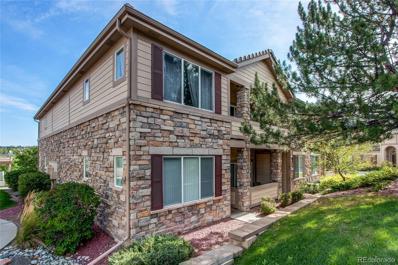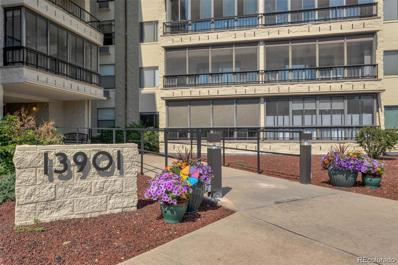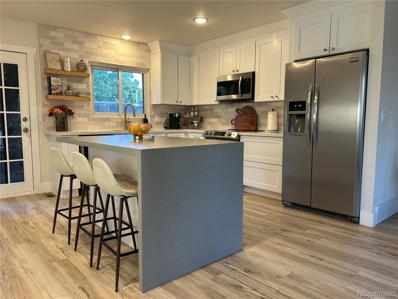Aurora CO Homes for Sale
$352,000
1286 S Zeno D Cir Aurora, CO 80017
- Type:
- Other
- Sq.Ft.:
- 1,240
- Status:
- Active
- Beds:
- 2
- Year built:
- 1996
- Baths:
- 3.00
- MLS#:
- 6814950
- Subdivision:
- Quail Run
ADDITIONAL INFORMATION
Welcome to this charming townhouse, spanning a comfortable 1240 sqft, where modern living meets thoughtful design. This property is perfect for those looking for a cozy yet spacious home. As you step inside, you are greeted by a bright foyer that sets the tone for the rest of the home, featuring dark hardwood floors that run throughout. The living room is an inviting space, complete with a tiled fireplace and ample natural light, making it an ideal spot for relaxation or entertaining guests. The kitchen is a culinary enthusiast's dream, boasting stainless steel appliances, dark wood-type flooring, and a textured ceiling. With a seamless flow into the dining area, which features a ceiling fan and continues the theme of rich hardwood flooring, this space is perfect for family meals or gatherings with friends. The convenience of an in-home laundry area further enhances the practicality of this townhouse. The primary bedroom offers a serene retreat, with plush carpeting and an ensuite bathroom that provides both comfort and privacy. The additional bedrooms are equally inviting, each featuring natural light and cozy carpeted floors. Outside, the patio is a great space for outdoor relaxation, while the front yard adds to the property's curb appeal. With central air conditioning and a well-maintained yard, this townhouse is ready for you to call it home.
- Type:
- Condo
- Sq.Ft.:
- 1,240
- Status:
- Active
- Beds:
- 2
- Year built:
- 1996
- Baths:
- 3.00
- MLS#:
- 6814950
- Subdivision:
- Quail Run
ADDITIONAL INFORMATION
Welcome to this charming townhouse, spanning a comfortable 1240 sqft, where modern living meets thoughtful design. This property is perfect for those looking for a cozy yet spacious home. As you step inside, you are greeted by a bright foyer that sets the tone for the rest of the home, featuring dark hardwood floors that run throughout. The living room is an inviting space, complete with a tiled fireplace and ample natural light, making it an ideal spot for relaxation or entertaining guests. The kitchen is a culinary enthusiast's dream, boasting stainless steel appliances, dark wood-type flooring, and a textured ceiling. With a seamless flow into the dining area, which features a ceiling fan and continues the theme of rich hardwood flooring, this space is perfect for family meals or gatherings with friends. The convenience of an in-home laundry area further enhances the practicality of this townhouse. The primary bedroom offers a serene retreat, with plush carpeting and an ensuite bathroom that provides both comfort and privacy. The additional bedrooms are equally inviting, each featuring natural light and cozy carpeted floors. Outside, the patio is a great space for outdoor relaxation, while the front yard adds to the property's curb appeal. With central air conditioning and a well-maintained yard, this townhouse is ready for you to call it home.
$812,555
6577 S Kewaunee Way Aurora, CO 80016
- Type:
- Single Family
- Sq.Ft.:
- 2,980
- Status:
- Active
- Beds:
- 5
- Lot size:
- 0.16 Acres
- Year built:
- 2015
- Baths:
- 4.00
- MLS#:
- 4195764
- Subdivision:
- Wheatlands
ADDITIONAL INFORMATION
This home is an entertainer's dream! Located in the Wheatlands Neighborhood, the sellers have meticulously cared for this home! Featuring hardwood flooring throughout the main living area that leads you to an open sunlit living room, dining room, and gourmet kitchen. Cook up a feast for family and friends in the stunning kitchen with granite counters, a gas cooktop with stainless steel updraft vent, stainless steel appliances, an oversized island, and a large walk-in butler pantry that leads to the formal dining room. Watch the big game or have a movie night in the spacious living room featuring 15 ft. vaulted ceilings, a luxury fireplace, built-in Storage and shelving, and a surround sound speaker system already installed. Utilize the back sliding door to expand the party to the back deck and beautiful mountain views. The custom backyard is fully fenced and landscaped. Off the main entry is a formal dining room and guest coat closet. Also on the main floor is the formal guest room that can also be used as an office near the guest bathroom. The view from the second floor mezzanine allows you to look down on the main floor living room or towards the mountains and city out the back windows. You will love relaxing in the large primary bedroom and bathroom suite with a large walk-in closet, dual sinks, a soaking tub, and a private shower. The upper floor also features three additional guest rooms, and two additional full bathrooms. The three-car garage offers plenty of space for vehicles, a work area, storage, or more. Wheatlands is a peaceful community in the Cherry Creek School District with walking trails, parks, a swimming pool, and low HOA fees that include access to the YMCA and much more. Easy access to the airport, Southlands Mall, major highways, and Pine Ridge Elementary. Don't miss this great opportunity to own this unique home in a highly coveted location!
- Type:
- Condo
- Sq.Ft.:
- 1,594
- Status:
- Active
- Beds:
- 3
- Lot size:
- 0.03 Acres
- Year built:
- 2003
- Baths:
- 3.00
- MLS#:
- 2408098
- Subdivision:
- Village East
ADDITIONAL INFORMATION
Best price in area. Great home with a basement. Main floor living in this freshly painted townhome near Canterbury Park and playground, shopping and public transit. Bonus! It's in Cherry Creek school district. This lives like a ranch. Walk right in from the garage to the main living area which includes a main floor primary bedroom suite with a walk in closet, skylight and spacious bathroom. The laundry is near the bedroom and washer/dryer are included. There are two more bedrooms upstairs: one with a balcony and a full bath for your guests or roommates. The deck off the living room is great for morning coffee or afternoon drinks. The kitchen has brand new appliances including a new refrigerator, microwave, stove/oven range and dishwasher. New counters for bar seating and LVP flooring are recent upgrades. The up/down blinds are a treat on the windows. It's rare to find such a great space with an unfinished basement with over 700 sq ft for storage or future buildout. With the rough in plumbing you can add another bathroom/bedroom and a big family room. The newer homes don't have basements or mature trees like this does. The HOA maintains the exterior of the building and does all the yard work and snow removal. It's an easy Lock and Leave. This small community of paired homes is friendly and quiet. Since the homes only have one unit attached, everyone has great views and space around them. The green areas meander through the complex and the mature trees are beautiful. The conveniences of this area is a huge benefit. You'll be near the Highline Canal, Costco, Utah Park, Havana Gardens and bus lines to Fitzsimmons and Anschutz Medical Center. The two car garage is a bonus and the home is completely smoke and pet free. Quick possession is possible.
- Type:
- Condo
- Sq.Ft.:
- 982
- Status:
- Active
- Beds:
- 2
- Year built:
- 1982
- Baths:
- 2.00
- MLS#:
- 7404848
- Subdivision:
- Lakepointe Condos
ADDITIONAL INFORMATION
Updated two story condo in move in condition! Unit is tucked away in the back of the complex and has great views of Quincy Reservoir and the mountains. Great views of the Reservoir from the spacious sunny living room with wood burning fireplace. From the living room there are sliding doors that lead out to your private balcony where you can also enjoy the views & open space. Formal dining area is perfect for small formal gatherings. Updated kitchen with slab granite counters, tile backsplash & floor & stainless appliances including space-saver microwave. Laundry room includes folding rack and full size washer & dryer. Bedroom or study with 2 nice size closets. 3/4 updated hall bath with granite vanity. Large primary suite could easily fit a king size bed and offers a large window, full size bath with granite vanity + walk-in closet with built-in shelving. New windows in 2022. Newer carpeting & paint. Roof has just been replaced. Two reserved parking spaces just steps from the unit. Very private and quiet with great views!
$470,000
3611 S Ouray Circle Aurora, CO 80013
- Type:
- Single Family
- Sq.Ft.:
- 1,392
- Status:
- Active
- Beds:
- 3
- Lot size:
- 0.12 Acres
- Year built:
- 1979
- Baths:
- 2.00
- MLS#:
- 4812052
- Subdivision:
- Mission Viejo
ADDITIONAL INFORMATION
Welcome to a turnkey home with numerous upgrades. This three-bedroom, two-bath tri-level home has recently been painted and has new carpet throughout. There are two bedrooms and one bath upstairs and a peaceful bedroom and bath downstairs. The kitchen has been upgraded, along with a brand-new roof. If you enjoy sitting outside, you will have a very enjoyable front patio that's covered by very mature trees. The backyard comes with a covered patio and lots of room for entertainment. Home is a quick 20-minute drive to Denver International Airport or Downtown Denver. Enjoy the newness of this home without a new home price.
- Type:
- Single Family
- Sq.Ft.:
- 3,119
- Status:
- Active
- Beds:
- 3
- Lot size:
- 0.2 Acres
- Year built:
- 2000
- Baths:
- 3.00
- MLS#:
- 1557589
- Subdivision:
- Saddle Rock Golf Club
ADDITIONAL INFORMATION
Beautifully maintained and rare listing in the Cottages at Saddle Rock area. This home has so much to offer. Wonderful entry into a warm Livingroom with a gas fireplace. Large eat in kitchen with a great butler pantry between the kitchen and formal dining room. The primary suite is large and has a private door that walks out to a beautiful newer deck. Relax in a luxurious bathroom with a Safe Step walkin tub. There are 2 separate coat closets at the entry. All 3 bedrooms have walk in closets. The basement boasts a good sized family room with a great wet bar for your entertaining. The storage area has lots of room for all your seasonal goodies and more. A spacious deck has lots of sun that can be calmed by the wonderful awnings to keep you comfortable on those hot days. This home has one of the largest driveways in the Cottages that takes you to a 3 car garage. There are 2 guest parking spots next to the driveway if you have a need for additional parking during special events. The garage floor has a Polyaspartic Coating by Global Garage Flooring. The furnace is an additional upgraded allergen system. New 50 gallon hot water heater! This home has so much to offer. A must to see and fall in love.
- Type:
- Condo
- Sq.Ft.:
- 1,232
- Status:
- Active
- Beds:
- 2
- Year built:
- 2004
- Baths:
- 2.00
- MLS#:
- 1539636
- Subdivision:
- First Creek
ADDITIONAL INFORMATION
Open House Saturday November 2nd from 12-3pm. Welcome to your new home, 5733 N Gibralter Way #3-202, located in the gated First Creek community. This beautiful second story 2-bedroom, 2-bathroom condo offers great views, space and comfort. Upon entering you will appreciate the open floor plan. The spacious primary bedroom features an en suite bathroom with a double sink vanity, a large tub/shower combo, a walk-in closet, and a private balcony. The secondary bedroom also boasts a walk-in closet for ample storage. The open-concept living room is filled with natural light and includes a cozy fireplace, while the dining room opens to a second, larger balcony that overlooks the community pool and clubhouse, perfect for relaxing. The kitchen is equipped with newer stainless steel appliances, a large stainless steel sink, and updated lighting that continues into the dining room. A large laundry room provides extra storage space. Additional features include a rare deeded 1-car garage, covered staircase entry and proximity to public transit, restaurants, and major highways. Don't miss out this beautiful unit.
$615,000
4893 S Bahama Way Aurora, CO 80015
- Type:
- Single Family
- Sq.Ft.:
- 1,954
- Status:
- Active
- Beds:
- 4
- Lot size:
- 0.09 Acres
- Year built:
- 1991
- Baths:
- 4.00
- MLS#:
- 9759403
- Subdivision:
- Prides Crossing
ADDITIONAL INFORMATION
Exceptional Remodeling Thruout! Very Open Plan, Re-imagined Kitchen w/ All The Bells & Whistles! Beautiful Soft Close Cabs & Drawers, Pantry Roll-outs, Island Bar w/Spice Rack, Sheet Pan, Trash/Recycle Pullouts! Stunning Counters & Lighting, Built-in Pot Rack, Awesome Bosch Appliances & Convection Double Ovens, 5 Burner Gas Cooktop w/Downdraft Venting, The List Goes On! Large Step-Up Vaulted Primary Suite w/Custom "Must See" Bath, Large Round Soaking Tub, Very Custom Shower, Upgraded Fixtures & Walk-in Closet! Three Additional Spacious Vaulted Bedrooms & Convenient Custom Hall Bath w/Double Sinks! A Few Steps Down From the Kitchen/Great Room Area Offers A Large Family Rm w/Gas Fireplace, Custom Powder Bath & Convenient Laundry! Then On To The Superbly Finished Basement w/Large Bonus Room, Custom 3/4 Bath, Storage Areas & Utility Area w/ Newer Furnace/AC & 75 Gal Water Heater To Fill That Big Tub! Extensive Upgraded Waterproof Flooring & Upgraded Carpeting, Upgraded Top-Down/Bottom-Up Shades Thruout, Lovely Custom Rear Patio w/Hard Top Covered Gazebo, Fenced Yard w/Auto Sprinklers Front & Rear, New Driveway & Walkway Concrete, Newer Vinyl Windows & Doors, Brand New Roof & Skylight This Year, Custom Lighting & Door Hardware Thruout, Large Two Car Garage w/Newer Lighted Door & Workbench, Ring Security System Built-in w/Smart Thermostat, Wonderful Cherry Creek Schools Too! Not Much Left To Do But Relax & Enjoy! Hurry To See This One!
$484,900
27646 E 10th Drive Aurora, CO 80018
- Type:
- Single Family
- Sq.Ft.:
- 1,423
- Status:
- Active
- Beds:
- 3
- Lot size:
- 0.14 Acres
- Year built:
- 2021
- Baths:
- 2.00
- MLS#:
- 2864721
- Subdivision:
- Sky Ranch Sub Flg 1
ADDITIONAL INFORMATION
**ASSUMABLE LOAN 2.875%**Terms Apply, ask agent*Beautiful Ranch Home: Only true 3 Bedroom, 2 Bath, Backs to Open Space and Trails, and large grass-filled backyard*Home comes furnished if desired, if not, furniture can be removed before closing*All appliances stay including washer and dryer. Patio furniture and Weber Grill stay's too*Built in 2021, appliances, utilities, and roof practically new*Leaving all landscaping tools for the buyer*
- Type:
- Townhouse
- Sq.Ft.:
- 1,144
- Status:
- Active
- Beds:
- 2
- Year built:
- 1975
- Baths:
- 2.00
- MLS#:
- 6946959
- Subdivision:
- Mission Viejo
ADDITIONAL INFORMATION
LOCATION, LOCATION, LOCATION!!! > This charming home offers 2 bedrooms and 2 bathrooms, providing plenty of space for comfortable living your search ends here. The interior is thoughtfully designed with a bright, open floor plan. The unit is ideal for entertaining, featuring a spacious living room, updated bathrooms two generously sized bedrooms, a modern remodeled kitchen, and room for a dining area. All kitchen/laundry appliances are 4 years old and all custom cabinets with 2 Lazy Susan base cabinets on both sides of the range. Good access to the two-car garage from the paved alley, close the garage door, and enter the private backyard into the home. The garage has cabinetry installed for extra storage. Conveniently located, you'll enjoy easy access to schools, parks, shopping centers, and major transportation routes. Don’t miss the chance to make this townhouse your new home. Schedule a showing today to explore all the wonderful features this property offers!
- Type:
- Condo
- Sq.Ft.:
- 1,200
- Status:
- Active
- Beds:
- 2
- Year built:
- 1977
- Baths:
- 2.00
- MLS#:
- 1813792
- Subdivision:
- Heather Gardens
ADDITIONAL INFORMATION
FOR SALE OR LEASE *** 2 bedrooms, 2 baths, Underground secure, assigned and Deeded Garage Space #51 with locker, and additional outside convenient guest parking and building storage. Screened Lanai, In-unit Laundry, Washer and Dryer are Included. Walk-in Pantry. Newly Updated with white shaker cabinets, tile backsplash, ample counter space, and recessed lighting. Fairly new stainless-steel appliances. Heather Gardens is an adult 55+ plus community with plentiful amenities and activities including a large modern Clubhouse, On-site Restaurant, Golf Course, Indoor-Outdoor pools, Hot Tub, Sauna, Tennis Courts, Picket Ball, Billiards, and Large Auditorium. Many Activities, Clubs, Lectures, and Classes. Well-equipped Woodworking Shop, Craft Room, Library, Computers and more. Beautiful Park, rock landscape and fountains on grounds. Well-maintained buildings, landscaping and amenities. No Smoking. Rental Restrictions. On-site Security. Close to shopping, walking and biking trails, restaurants, Cherry Creek State Park/Lake, and transportation. Come join this vibrant community and take advantage of maintenance-free, resort-style, country club living! Heather Gardens Association - Welcome to Heather Gardens. Copy and Paste this Link for additional information and pictures LINK: www.heathergardens.org/13855
$396,000
2852 S Vaughn Way Aurora, CO 80014
- Type:
- Townhouse
- Sq.Ft.:
- 2,142
- Status:
- Active
- Beds:
- 3
- Year built:
- 1974
- Baths:
- 3.00
- MLS#:
- 7196777
- Subdivision:
- The Dam
ADDITIONAL INFORMATION
Seller is offering 2% ($6000) toward 2/1 temporary interest rate buydown. The other 1% is conditional upon buyer using Select Lending Services. Updated and move-in-ready 3-bedroom, 3-bathroom townhome offers an impressive 2,156 square feet of elegant living space. Experience a seamless blend of luxury and practicality as you step inside to find vaulted ceilings and an open floor plan that amplifies the sense of space and light. The heart of the home, the kitchen, is equipped with sleek granite countertops, stainless steel appliances, and a charming coffee bar, perfect for morning routines or entertaining guests. Adjacent to the kitchen, the living room boasts a wood-burning fireplace that adds warmth and ambiance to any gathering. The home features beautifully refinished hardwood floors and brand new carpeting that enhances the comfort underfoot. A versatile main-level study provides an ideal work-from-home space or can be transformed into an additional bedroom to suit your needs. Upstairs, the privacy of the primary bedroom awaits, complete with an ensuite bath that promises a serene retreat. Discover more entertainment options in the well-appointed finished basement. This lower level includes a non-conforming bedroom, an expansive rec/movie room, and an additional bonus room that can serve multiple purposes, like a home gym! Step outside to the fenced patio area, ideal for al fresco dining, relaxing, and enjoying Colorado's idyllic weather. A detached 2-car garage provides substantial space for vehicles and storage. Beyond the confines of this exquisite home, the community offers access to a swimming pool, tennis courts and clubhouse, fostering a neighborly spirit and leisure activity just steps from your door. Enjoy all that Cherry Creek State Park has to offer, including hiking, biking, boating, and more. Close to shopping, dining, and entertainment options, along with quick access to 225 and I-25.
$353,875
16045 E Ithaca A Pl Aurora, CO 80013
- Type:
- Other
- Sq.Ft.:
- 1,144
- Status:
- Active
- Beds:
- 2
- Year built:
- 1975
- Baths:
- 2.00
- MLS#:
- 6946959
- Subdivision:
- MISSION VIEJO
ADDITIONAL INFORMATION
LOCATION, LOCATION, LOCATION!!! > This charming home offers 2 bedrooms and 2 bathrooms, providing plenty of space for comfortable living your search ends here. The interior is thoughtfully designed with a bright, open floor plan. The unit is ideal for entertaining, featuring a spacious living room, updated bathrooms two generously sized bedrooms, a modern remodeled kitchen, and room for a dining area. All kitchen/laundry appliances are 4 years old and all custom cabinets with 2 Lazy Susan base cabinets on both sides of the range. Good access to the two-car garage from the paved alley, close the garage door, and enter the private backyard into the home. The garage has cabinetry installed for extra storage. Conveniently located, you'll enjoy easy access to schools, parks, shopping centers, and major transportation routes. Don't miss the chance to make this townhouse your new home. Schedule a showing today to explore all the wonderful features this property offers!
- Type:
- Single Family
- Sq.Ft.:
- 1,380
- Status:
- Active
- Beds:
- 4
- Lot size:
- 0.2 Acres
- Year built:
- 1980
- Baths:
- 2.00
- MLS#:
- 1554560
- Subdivision:
- Aurora East
ADDITIONAL INFORMATION
SELLER TO CONSIDER BUYERS INCENTIVE WITH COMPETITIVE OFFER! This beautifully updated 4-bedroom, 2-bath home features a brand-new roof and gutters, along with a fully renovated kitchen complete with, kitchen island, new soft close cabinets, fixtures, sink, lighting, and plumbing. Both bathrooms have been modernized with new tile, vanities and fixtures. The spacious primary suite offers plenty of comfort, and the property includes a convenient 2-car garage. Located near Clyde Miller Elementary, Aurora Sports Park, and Triangle Park, this home is also close to Buckley Air Force Base and DIA, with easy access to I-70 and E-470. Additional highlights include no HOA fees.
- Type:
- Condo
- Sq.Ft.:
- 1,016
- Status:
- Active
- Beds:
- 2
- Year built:
- 1980
- Baths:
- 2.00
- MLS#:
- 2329153
- Subdivision:
- Spinnaker Run Condos
ADDITIONAL INFORMATION
This exquisite top-floor condo offers a perfect blend of comfort and style, featuring two cozy bedrooms and two modern bathrooms across a spacious 1,016 square foot floor plan. As you step inside, you'll be greeted by an open floor plan that is light and bright and boasts brand new interior paint. The new vinyl plank hardwood flooring, which combines the elegance of hardwood with the durability of vinyl, is perfect for both aesthetics and functionality. The centerpiece of the living room is a charming wood-burning fireplace, creating a warm and inviting ambiance perfect for Colorado's cooler evenings. It's an ideal spot for relaxing with a book or enjoying a night in with loved ones. Cooking and entertaining are a delight in the efficiently designed kitchen, which opens to the dining area, ensuring that you’re never too far from your guests. Step out onto the private balcony to enjoy a morning cup of coffee or a peaceful evening soaking in the scenic views of the neighborhood. Retreat to the comfort of the primary suite, which is a true haven with its attached bathroom and generously sized walk-in closet, providing ample space for storage and organization. The additional bedroom offers flexibility and can be used as a guest room, home office, or whatever suits your needs. Not to be overlooked, this condo includes in-unit laundry, washer and dryer included, along with a new water heater, and central air conditioning, ensuring year-round comfort. Living in Spinnaker Run, you'll enjoy top-notch amenities including a swimming pool and tennis court along with two reserved parking spaces. Plus, its proximity to Cherry Creek State Park means getaways in nature are just a few minutes away. Quick access to 225 and I-25.
- Type:
- Condo
- Sq.Ft.:
- 1,862
- Status:
- Active
- Beds:
- 4
- Lot size:
- 0.02 Acres
- Year built:
- 1979
- Baths:
- 3.00
- MLS#:
- 9452437
- Subdivision:
- Nevin Village Green
ADDITIONAL INFORMATION
Huge bedrooms, renovated kitchen, tons of space that is great for roommates! Discover this beautifully updated townhouse in Aurora, featuring 4 spacious bedrooms and 3 modern bathrooms across an enormous 1,860 finished square feet. The heart of the home, a modern kitchen, boasts gleaming granite countertops, newer cabinets, stylish backsplash, and stainless-steel appliances, all bathed in natural light from large windows. New carpet and vinyl flooring enhance the inviting atmosphere throughout. Enjoy the luxury of a large primary bedroom with a walk-in closet and en-suite bath, complemented by two additional bedrooms that offer flexible living options, and a main-floor bedroom that can serve as an office. The attached 2-car garage provides ample storage and 220 for car charging, while the large balcony, surrounded by mature trees, offers a peaceful retreat. Conveniently located across from a park and just minutes from Light Rail, Aurora Mall, and various dining and shopping options, this townhouse is an exceptional value that you must see to appreciate!
- Type:
- Single Family
- Sq.Ft.:
- 1,300
- Status:
- Active
- Beds:
- 3
- Lot size:
- 0.13 Acres
- Year built:
- 1984
- Baths:
- 2.00
- MLS#:
- 2080537
- Subdivision:
- Seven Hills
ADDITIONAL INFORMATION
Come and experience this inviting tri-level home that offers a thoughtful layout with modern amenities, perfect for comfortable living and entertaining. The main living area is warm and welcoming, with vaulted ceilings and wood-look floors, while the cozy fireplace in the family room serves as the focal point, ideal for relaxing evenings. You'll love the fully equipped kitchen with built-in appliances, tile backsplash, white cabinetry, and ample counters, ready for the family chef. Upstairs, you'll find three spacious bedrooms, each filled with natural light and featuring ample closet space. The two well-appointed bathrooms provide convenience. The deck in the backyard offers plenty of space for outdoor dining, lounging, or enjoying the surrounding views. Don't miss the two-car garage, which provides ample storage and parking, making daily life convenient. Sizable backyard lets you enjoy fun outdoor activities! With its multi-level design and seamless flow between indoor and outdoor spaces, this home is perfect for anyone looking for both functionality and charm! Don't miss out on this fantastic opportunity!
$1,139,000
6598 S Telluride Street Aurora, CO 80016
- Type:
- Single Family
- Sq.Ft.:
- 4,036
- Status:
- Active
- Beds:
- 5
- Lot size:
- 0.34 Acres
- Year built:
- 2001
- Baths:
- 5.00
- MLS#:
- 7976462
- Subdivision:
- The Farm
ADDITIONAL INFORMATION
Discover this incredible property located in The Farms!, where elegance meets comfort. This stunning home is full of character and features high ceilings, an expansive backyard, and designed spaces. As you step inside, you are greeted by a grand entrance hall leading into the heart of the home. The main floor offers an impressive great room with a lot of natural light and cozy fireplaces, perfect for entertaining. The formal dining room is ideal for hosting dinners, while the gourmet kitchen blends style and function. For those who work from home, the spacious office provides privacy and inspiration. Upstairs, the primary suite is boasting a 5-piece bathroom with a soaking tub, separate shower, and a walk-in closet. Two additional bedrooms share a Jack and Jill bathroom, perfect for family or guests. An additional private suite with its own bathroom provides even more space and comfort. The finished basement offers endless possibilities with its open and flexible layout. It includes a guest room, another bathroom and a large bonus room, which can easily be converted into a home gym, media room, or playroom, the choice is yours. The beautifully landscaped backyard is highlighted by a fully tiled patio, mature trees providing shade, and a stunning pond with koi fish, creating a tranquil setting for relaxation. With plenty of space for outdoor gatherings, this backyard is an entertainer’s dream. The home is situated on a corner lot and features a spacious 3-car garage, wood flooring, and impeccable finishes throughout. Every detail of this property has been carefully considered to offer a good living experience. NOTE: New carpet in the basement will be fully installed shortly.
- Type:
- Townhouse
- Sq.Ft.:
- 1,400
- Status:
- Active
- Beds:
- 3
- Year built:
- 2000
- Baths:
- 3.00
- MLS#:
- 8059676
- Subdivision:
- Trail Ridge
ADDITIONAL INFORMATION
This charming townhouse feels like home, offering 3 bedrooms and 3 bathrooms. The open floor plan creates a warm and inviting space, with the kitchen thoughtfully designed for both style and function. A convenient powder room is located on the main level. The primary bedroom features a walk-in closet and a bonus area, ideal for a home office. Upstairs, two additional bedrooms, a full bathroom, and the convenience of an upstairs laundry room complete the layout. Step outside to a brand-new cement patio, perfect for barbecues or soaking up the sun. The home also features a two-car garage with additional overhead storage, providing plenty of room to stay organized. Nestled in a well-maintained community with parks, playgrounds, and walking trails, this home is within walking distance of desirable Cherry Creek Schools—elementary, middle, and high. Located close to Southlands Mall, this home offers convenient access to shopping, dining, pubs, seasonal farmers markets, live entertainment, and community events. Nature lovers will enjoy the nearby Aurora Reservoir, with its swim beach, sailing, scuba diving, and scenic bike trails, along with the newly opened Recreation Center. Commuters will love the proximity to E470, Buckley Air Force Base, and Denver International Airport (DIA).
- Type:
- Condo
- Sq.Ft.:
- 1,307
- Status:
- Active
- Beds:
- 2
- Lot size:
- 0.02 Acres
- Year built:
- 1982
- Baths:
- 3.00
- MLS#:
- 7223964
- Subdivision:
- Embarcadero In Willowridge
ADDITIONAL INFORMATION
Welcome to 12554 East Pacific Cir located in the Barcadero in Willowridge community in Aurora! This cozy 2-bedroom, 3-bathroom townhome offers 1307 square feet of comfortable living space. Inside, you'll find an open and spacious main living area, a welcoming fireplace in your two-story light & bright family room, and an open-concept kitchen with new cabinets & counter tops, stainless steel appliances, a breakfast bar, and plenty of storage. The primary bedroom features an en-suite bathroom, while the second bedroom also has its own bath, perfect for guests or a home office. Enjoy the convenience of an in-unit washer and dryer, dual pane windows, ceiling fans, gas heat, and forced air. The attached garage provides secure parking and extra storage. New windows and sliding doors. Step outside to your private outdoor space or take advantage of the community amenities, including a pool and tennis court. Don't miss out on this charming townhome! Come see it today!
- Type:
- Single Family
- Sq.Ft.:
- 1,476
- Status:
- Active
- Beds:
- 3
- Lot size:
- 0.21 Acres
- Year built:
- 1980
- Baths:
- 2.00
- MLS#:
- 6822961
- Subdivision:
- Hutchinson Heights
ADDITIONAL INFORMATION
Fully updated spacious home in desirable cul de sac location walking distance to schools and parks. Open floor-plan, hardwood floors and natural light throughout. Stunning brand new designer chefs kitchen with huge island and gas range is open to formal dining/ second living, family room space. Step right out from your kitchen area into your outdoor entertainers paradise. Perfect for everything from large gatherings to intimate get togethers. Plenty of space for grilling, lounging, eating, and hot tubbing (hot tub included) all together while enjoying the serene sounds of your live water feature. Both front and back yard are completely xeriscaped and very low maintenance. Primary suite paradise with attached fully updated en-suite bathroom and new sliding doors leads onto a private deck overlooking the spacious back yard. Two additional sizable bedrooms on the main level along with an updated full sized bathroom. Full basement with plenty of space to add multiple additional bedrooms, bathroom, entertaining space and still keep plenty of storage. Brand new interior and exterior paint throughout. New Class 3 roof, new high efficiency furnace and a/c, every window (except two) and both sliders are new. Radon mitigation installed. This is truly a turn key house. Come and take a look in person today!
- Type:
- Condo
- Sq.Ft.:
- 1,176
- Status:
- Active
- Beds:
- 2
- Lot size:
- 0.01 Acres
- Year built:
- 2002
- Baths:
- 2.00
- MLS#:
- 6021139
- Subdivision:
- Moon Shadow Condominiums
ADDITIONAL INFORMATION
Welcome to this beautifully updated penthouse 2-bedroom, 2-bath condo, perfectly situated in the vibrant Saddle Rock Golf Community, just moments from the bustling Southlands shopping center. As you step inside, you'll be greeted by a bright, open-concept floor plan featuring neutral tones and modern laminate flooring that extends throughout the space. The kitchen is thoughtfully designed with room for a kitchen table that doubles as prep space, ample storage and generous counter space, perfect for everyday meals or entertaining. Both spacious bedrooms offer large walk-in closets, providing plenty of room for all your essentials. Plus, the condo comes complete with full size washer and dryer for added convenience. As a resident of this community, you'll enjoy low HOA fees that cover water, exterior maintenance, roof upkeep, grounds maintenance, snow removal, trash, and recycling. The community itself boasts an impressive range of amenities, including two sparkling pools, newly resurfaced tennis and pickleball courts, a clubhouse, playground, and scenic walking trails. Central air conditioning ensures comfort year-round, while the location offers easy access to E-470 and DIA, as well as miles of scenic trails right outside your door. Whether you're looking for a peaceful retreat or an active lifestyle, this home has it all!
- Type:
- Condo
- Sq.Ft.:
- 1,290
- Status:
- Active
- Beds:
- 2
- Year built:
- 1983
- Baths:
- 2.00
- MLS#:
- 4706573
- Subdivision:
- Heather Gardens
ADDITIONAL INFORMATION
FOR SALE OR LEASE FURNISHED OR UNFURNISHED *** 2 bedrooms, 2 baths. 2 underground secure assigned deeded garage spaces with lockers, additional outside guest parking, Screened lanai. A beautiful contemporary remodel, luxury vinyl plank flooring throughout the home, granite kitchen counters, stainless steel appliances (only a few years old), glass tile backsplash & white cabinets. IN-UNIT LAUNDRY!! Washer and Dryer included. Bathrooms have both been updated with marble top vanities and contemporary finishes. Doors have all been replaced with 6 panel doors. Large open Atrium, party room, Two elevators. Heather Gardens is an adult 55+ plus community, it feels like a resort with plentiful amenities including a large modern Clubhouse, On-site Restaurant, Golf Course, indoor-outdoor pools, hot tub, sauna, tennis courts, picket ball, billiards, a large auditorium, well-equipped woodworking shop, craft room, library, computers, and more. Many Activities, Clubs, Lectures, and Classes. Beautiful Park, rock landscape and fountains on grounds, well-maintained buildings, landscaping and amenities. No smoking. Rental Restrictions. On-site Security. Close to shopping, walking and biking trails, restaurants, Cherry Creek State Park/Lake, and transportation. Come join this vibrant community and take advantage of maintenance-free, resort-style living! Heather Gardens Association - Welcome to Heather Gardens www.heathergardens.org
- Type:
- Single Family
- Sq.Ft.:
- 1,028
- Status:
- Active
- Beds:
- 3
- Lot size:
- 0.19 Acres
- Year built:
- 1980
- Baths:
- 1.00
- MLS#:
- 4466611
- Subdivision:
- Kingsborough Knolls
ADDITIONAL INFORMATION
Welcome to this beautifully remodeled 3-bedroom, 1-bath home located in Aurora, CO. This modern gem has undergone a complete transformation, showcasing an impressive mix of style, function, and comfort. Every detail, from the open floor plan to the luxurious finishes, has been thoughtfully curated to create a truly move-in-ready home. This house has experienced a total makeover! From outdated finishes and small, cramped spaces to a bright, modern, and open layout, you’ll be amazed at the transformation. Before the remodel, the kitchen was dated and partially closed off from the rest of the living space. Now, it opens up beautifully, creating a perfect flow for entertaining and family gatherings. The bathroom has gone from basic and worn to luxurious, and every inch of this home has been elevated! Walls have been freshly painted, and luxury vinyl flooring runs throughout the home, providing a seamless flow. The heart of the home boasts new quartz countertops, a waterfall island, modern cabinetry, and a sleek tile backsplash. Top-of-the-line stainless steel appliances complete this beautifully redesigned kitchen. All three bedrooms have been upgraded with new flooring, baseboards, and fresh paint. Outside, this corner lot offers incredible potential for stunning landscaping, allowing you to create a beautiful outdoor oasis. The massive backyard provides ample space for entertaining, gardening, or setting up a playground for kids or pets. It's the perfect canvas for outdoor living. Additionally, a new roof and gutters are scheduled to be installed, possibly by closing, giving buyers peace of mind with these key improvements. Schedule your showing today!
| Listing information is provided exclusively for consumers' personal, non-commercial use and may not be used for any purpose other than to identify prospective properties consumers may be interested in purchasing. Information source: Information and Real Estate Services, LLC. Provided for limited non-commercial use only under IRES Rules. © Copyright IRES |
Andrea Conner, Colorado License # ER.100067447, Xome Inc., License #EC100044283, [email protected], 844-400-9663, 750 State Highway 121 Bypass, Suite 100, Lewisville, TX 75067

The content relating to real estate for sale in this Web site comes in part from the Internet Data eXchange (“IDX”) program of METROLIST, INC., DBA RECOLORADO® Real estate listings held by brokers other than this broker are marked with the IDX Logo. This information is being provided for the consumers’ personal, non-commercial use and may not be used for any other purpose. All information subject to change and should be independently verified. © 2024 METROLIST, INC., DBA RECOLORADO® – All Rights Reserved Click Here to view Full REcolorado Disclaimer
Aurora Real Estate
The median home value in Aurora, CO is $470,000. This is lower than the county median home value of $500,800. The national median home value is $338,100. The average price of homes sold in Aurora, CO is $470,000. Approximately 59.37% of Aurora homes are owned, compared to 35.97% rented, while 4.66% are vacant. Aurora real estate listings include condos, townhomes, and single family homes for sale. Commercial properties are also available. If you see a property you’re interested in, contact a Aurora real estate agent to arrange a tour today!
Aurora, Colorado has a population of 383,496. Aurora is less family-centric than the surrounding county with 32.88% of the households containing married families with children. The county average for households married with children is 34.29%.
The median household income in Aurora, Colorado is $72,052. The median household income for the surrounding county is $84,947 compared to the national median of $69,021. The median age of people living in Aurora is 35 years.
Aurora Weather
The average high temperature in July is 88.2 degrees, with an average low temperature in January of 18 degrees. The average rainfall is approximately 16.8 inches per year, with 61.7 inches of snow per year.
