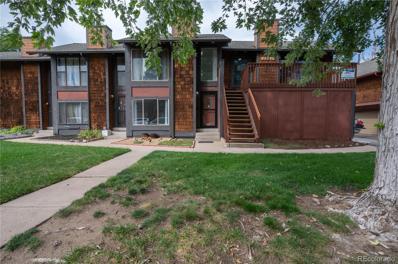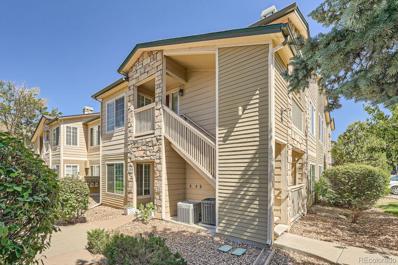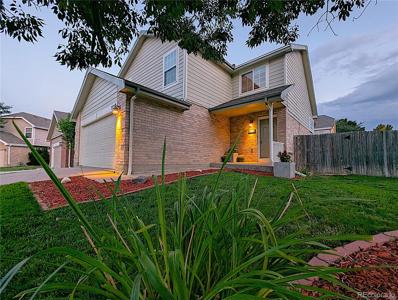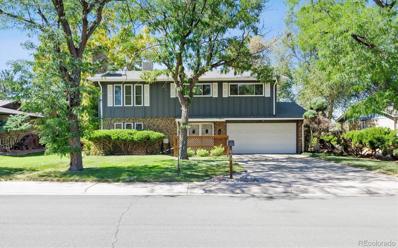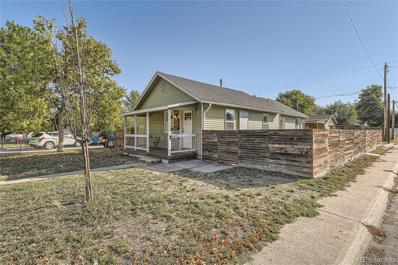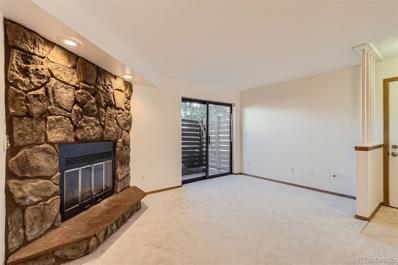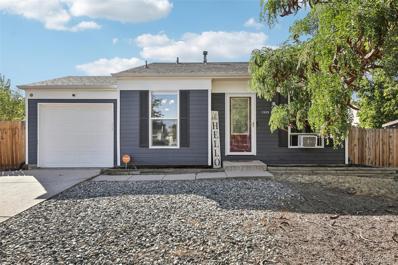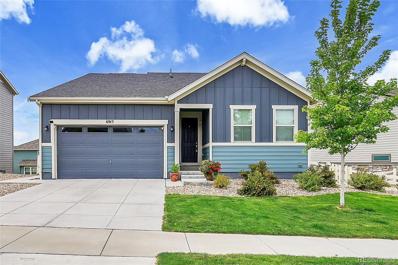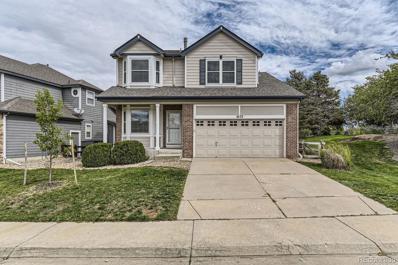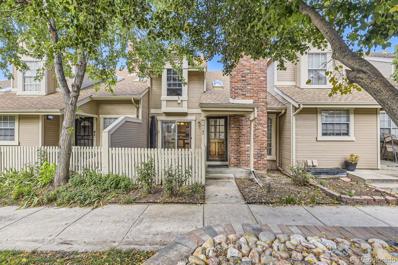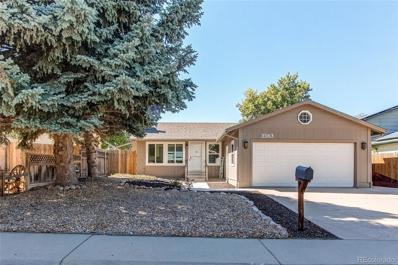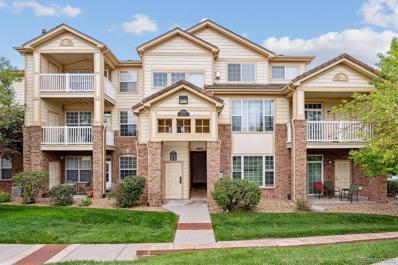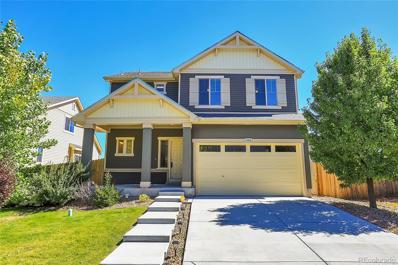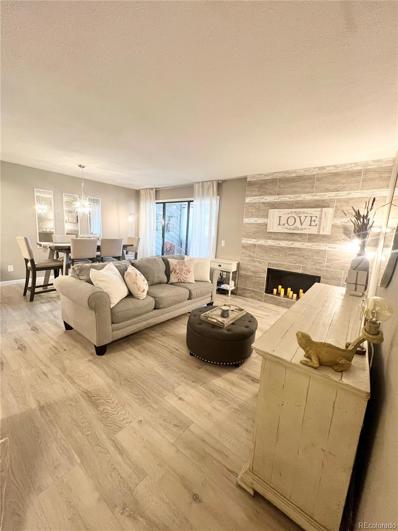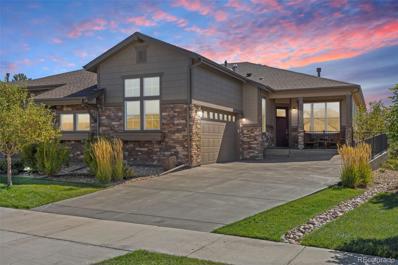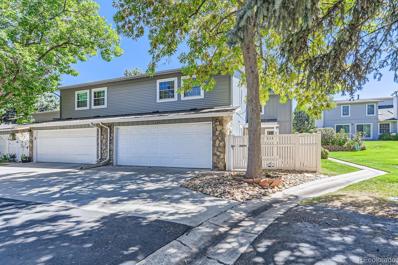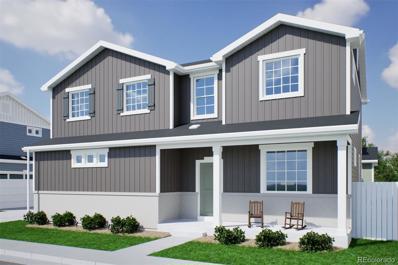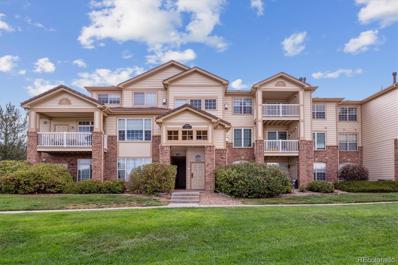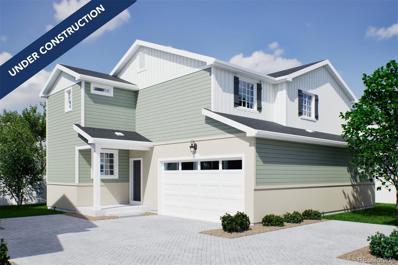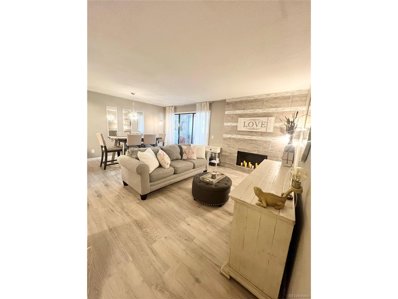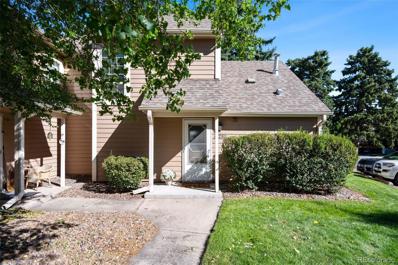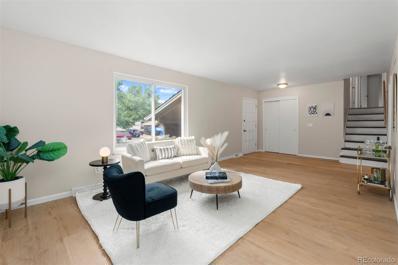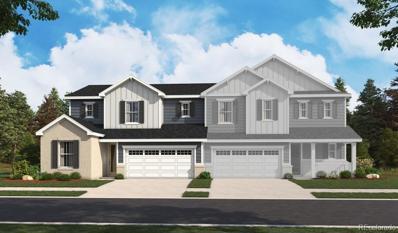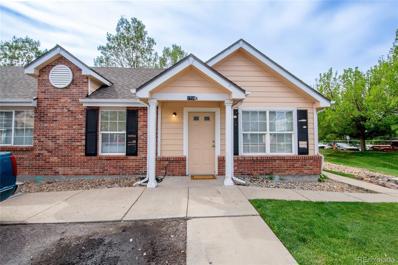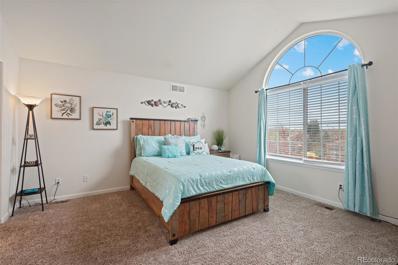Aurora CO Homes for Sale
$354,900
1263 S Crystal Way Aurora, CO 80012
- Type:
- Townhouse
- Sq.Ft.:
- 1,258
- Status:
- Active
- Beds:
- 2
- Lot size:
- 0.02 Acres
- Year built:
- 1974
- Baths:
- 2.00
- MLS#:
- 2242693
- Subdivision:
- The Aspens
ADDITIONAL INFORMATION
Welcome to this adorable move in ready townhome with attached 2-car garage! This home has been freshly painted and you will feel a warm sense of pride of ownership as soon as you step in! Embrace a spacious two story home with lots of natural light, updated kitchen, ample cabinets and counter space, and gorgeous secluded private back patio! This home features two spacious bedrooms, walk in closets, updated bathrooms lighting and ceiling fans. Laundry rooms comes complete with washer and dryer and lots of bonus storage closets and built ins. Enjoy the pleasures of parks and bike trails all around as well as public transportation options.
- Type:
- Condo
- Sq.Ft.:
- 1,061
- Status:
- Active
- Beds:
- 2
- Year built:
- 1999
- Baths:
- 2.00
- MLS#:
- 7064923
- Subdivision:
- Pinnacle Ranch
ADDITIONAL INFORMATION
Welcome to a stylish blend of modern convenience and comfort in this exquisite urban retreat. Upon entering, you are greeted by an inviting atmosphere highlighted by the spacious living area featuring elegant floors, a gas fireplace, and large windows that let the natural light flood in. The large kitchen is a chef's delight, boasting tons of counter space and ample cabinet space, stainless steel appliances, less than one years old. In the primary bedroom, you will find a sanctuary of relaxation, featuring plush carpeting, a generous walk-in closet, and an en-suite bathroom with a dual sink vanity and a soaking tub perfect for unwinding after a long day. Other highlights include one additional bedrooms that can serve as bedroom, guest room, or a home office. A second full bathroom for added convenience, and brand new in-unit washer and dryer that streamline daily chores. Outside, the private patio provides a tranquil space to enjoy morning coffee or evening cocktails while overlooking the beautifully landscaped grounds. Enjoy access to a range of amenities including a community clubhouse, fitness center, and sparkling pool, all within steps of your front door. Conveniently located near shopping, dining, and entertainment options, this residence offers easy access to major highways for effortless commuting throughout the Denver metro area.
$520,900
3982 S Himalaya Way Aurora, CO 80013
- Type:
- Single Family
- Sq.Ft.:
- 1,964
- Status:
- Active
- Beds:
- 3
- Lot size:
- 0.13 Acres
- Year built:
- 1994
- Baths:
- 3.00
- MLS#:
- 8158739
- Subdivision:
- Spring Creek Meadows Sub Flg 1st
ADDITIONAL INFORMATION
Welcome to this exceptional 3-bedroom, 3-bath home, perfectly positioned on a corner lot within a peaceful cul-de-sac. Enjoy direct access to open spaces featuring scenic trails, a charming picnic area, and playgrounds, creating an idyllic backdrop for outdoor activities. This residence, with 1,964 sq. ft. of living space, is bathed in natural light, because of its coveted southern and western exposure. Step inside through the inviting covered porch, where you’ll be greeted by a striking double-height living room with vaulted ceilings, complemented by rich red oak wide-plank hardwood floors. The gas fireplace serves as an elegant centerpiece, perfect for cozy gatherings. Contemporary kitchen, featuring sleek granite countertops and an open layout that flows seamlessly into the dining and living areas. Unwind on the expansive deck, with southern exposure overlooking landscaped backyard, ideal for both relaxation and entertainment. The upper level offers private retreat to master suite complete with a walk-in closet, along with two generously sized bedrooms and additional full bath. The finished basement provides versatile space for recreation and relaxation, accommodating the needs of all generations. Ideally situated near top-rated schools, shopping centers, and parks, this home offers both tranquility and convenience. Don't miss the opportunity to experience this beautifully crafted home—schedule a tour today!
- Type:
- Single Family
- Sq.Ft.:
- 1,809
- Status:
- Active
- Beds:
- 3
- Lot size:
- 0.18 Acres
- Year built:
- 1972
- Baths:
- 2.00
- MLS#:
- 6278899
- Subdivision:
- Aurora Hills
ADDITIONAL INFORMATION
Meticulously maintained home. Perfect place to start and room for you to update at your leisure. Nice size bedrooms, large kitchen with breakfast bar, huge family room with sunken seating area and wood stove. Newer windows, covered deck off upper floor and covered deck below. private yard with shed. Seller is offering to contribute up to $10,000 towards buyers closing costs/pre-paids and/or rate buy down with a full price offer. New roof being installed soon.
$454,900
1900 Dallas Street Aurora, CO 80010
- Type:
- Single Family
- Sq.Ft.:
- 1,640
- Status:
- Active
- Beds:
- 3
- Lot size:
- 0.15 Acres
- Year built:
- 1927
- Baths:
- 3.00
- MLS#:
- 2880104
- Subdivision:
- Northwestern Aurora
ADDITIONAL INFORMATION
Get ready to fall in love with this stunning 3-bedroom, 3-bathroom home that is bursting with charm and updates! Perfectly situated on a corner lot, this home welcomes you with an inviting front porch and 1,640 square feet of beautifully redesigned living space. From the moment you step inside, you'll be amazed by the light-filled, open floor plan and the gleaming, refinished hardwood floors that flow throughout. The kitchen is an absolute showstopper, featuring stylish butcher block countertops, open shelving, and plenty of space to cook and entertain. Every detail has been thoughtfully updated, from the renovated upstairs bathrooms with modern tile and sleek vanities, to the versatile downstairs space that includes a flex room or additional bedroom, a laundry room, and a fully renovated third bathroom. Step outside to the spacious, private yard, perfect for outdoor gatherings, surrounded by a privacy fence. The detached 1-car garage and additional carport offer plenty of parking and storage options, ensuring you have room for all your needs. The location couldn't be better—just a short walk to the vibrant Stanley Marketplace, restaurants, and easy access to East 29th Avenue Town Center, Central Park, and the Anschutz campus. And the best part? No HOA! This is the dream home you've been waiting for—don't miss your chance to make it yours. Schedule your showing today because this one won't last!
- Type:
- Condo
- Sq.Ft.:
- 794
- Status:
- Active
- Beds:
- 1
- Year built:
- 1983
- Baths:
- 1.00
- MLS#:
- 5581853
- Subdivision:
- Chambers Place
ADDITIONAL INFORMATION
Discover elegance and comfort in this stunning 1-bedroom, 1-bathroom condo. This beautifully updated unit features luxurious granite slab countertops in both the kitchen and bathroom, complemented by travertine marble floors in the entry, kitchen, and bathroom, adding a touch of sophistication. The kitchen is equipped with brand-new stainless steel appliances, perfect for any cooking enthusiast. The bathroom offers a custom oversized soaking tub, creating a serene retreat for relaxation. Enjoy cozy evenings by the wood-burning fireplace or unwind on your fully enclosed private patio, offering an ideal space for outdoor enjoyment. Additional highlights include in-unit laundry, fresh paint, and new carpet throughout, making this condo move-in ready. With its prime location near Aurora Mall, top hospitals, and easy access to major highways, this condo combines comfort, style, and convenience. Perfect for first-time homebuyers or as an investment opportunity, this elegant condo offers the ideal blend of luxury and practicality—don’t miss out! Down Payment Assistance programs are available on this property as low as 0% down. Call or Text Olga Zagulova for more information regarding the DPA @ (303) 204-1638.
$419,900
1989 Ceylon Street Aurora, CO 80011
- Type:
- Single Family
- Sq.Ft.:
- 1,172
- Status:
- Active
- Beds:
- 3
- Lot size:
- 0.17 Acres
- Year built:
- 1982
- Baths:
- 2.00
- MLS#:
- 5228809
- Subdivision:
- Aurora Cascades Sub Filing 2
ADDITIONAL INFORMATION
Don't miss your chance to own this stunningly remodeled split-level home at 1989 Ceylon St in Aurora, CO! With a fresh, high-end feel from the moment you walk in, this move-in ready gem offers the perfect blend of modern style and comfort. The open-concept main floor is an entertainer’s dream, featuring a chef-worthy kitchen complete with stainless steel appliances, white cabinets, granite countertops, and striking pendant lighting. Overlooking the bright and airy living space, it’s perfect for hosting or everyday living. Large picture windows throughout fill the home with natural light, while the spacious bedrooms provide ample closet space for all your storage needs. Need an extra room? The bonus room on the lower level with a closet can easily double as a fourth bedroom. With a single-car garage, fenced backyard, and a washer and dryer included, this home combines style with practicality. In a prime location, offering the convenience of being just a short drive to both Denver International Airport and Downtown Denver, making it ideal for commuters and city lovers alike. Schedule your showing today—this is a can't-miss opportunity!
$675,000
6915 S Titus Street Aurora, CO 80016
- Type:
- Single Family
- Sq.Ft.:
- 1,960
- Status:
- Active
- Beds:
- 3
- Lot size:
- 0.16 Acres
- Year built:
- 2019
- Baths:
- 3.00
- MLS#:
- 4870983
- Subdivision:
- Southshore
ADDITIONAL INFORMATION
Incredible ranch home in the highly desirable Southshore neighborhood! From the moment you step into the foyer, you’ll be welcomed by high ceilings and luxury vinyl plank flooring extending from the entry through the kitchen, family room, dining room, and mudroom, setting an inviting tone for the entire home. The kitchen is a highlight of this home, featuring a large quartz island, gas range, and stainless steel appliances. Under-cabinet lighting showcases the modern tile backsplash, providing both a sleek ambiance and functionality. The kitchen opens into the great room and dining area, which leads to a spacious back deck—ideal for enjoying outdoor grilling or peaceful evenings at home. The family room is centered around a cozy gas fireplace, perfect for gatherings, game night, or a quiet night in. This floor plan is optimal for a main floor living lifestyle. The primary bedroom retreat is complete with plantation shutters, a 5pc en-suite bath featuring solid quartz counters, tile flooring, a tile shower and tub surround, and a custom walk-in closet. Two secondary bedrooms connected by a large Jack and Jill bathroom, both equipped with custom Elfa closet systems. A separate office with French doors offers a quiet and efficient workspace for those working from home. The full-size walkout basement is a blank canvas, offering endless potential to add even more living space or a custom entertainment area. Outside, you’ll love the landscaped yard with irrigation systems in both the front and back. Located in the top-rated Cherry Creek School District, this home provides easy access to the Aurora Reservoir and Southshore’s community amenities, including trails, pools, playgrounds, and social events. Plus, the convenience of E470 makes commuting to DIA a breeze. This exceptional home is a must-see—schedule your showing today!
$585,000
6172 S Yampa Street Aurora, CO 80016
- Type:
- Single Family
- Sq.Ft.:
- 1,923
- Status:
- Active
- Beds:
- 3
- Lot size:
- 0.1 Acres
- Year built:
- 1999
- Baths:
- 3.00
- MLS#:
- 1657455
- Subdivision:
- The Farm At Arapahoe
ADDITIONAL INFORMATION
Move in ready and lovingly updated Corner home in The Farm with an ideal location across the street from the beautiful park! Popular floorplan featuring large open living room with gas fireplace, upgraded kitchen with abundant cabinet space and a pantry for additional storage with large 42" cabinets, luxurious granite countertops, modern stainless steel appliances, including refrigerator, stove, dishwasher, microwave and stainless steel sink. Convenient eating space hosts access to the private backyard with large patio and mature park like setting. The main floor half bath shares space with the laundry. Second level featuring an oversized primary suite with second dual side fireplace and primary retreat that could be used as a study, for exercise, crafting or reading. Updated primary bath including five piece bath, slab granite, tile floors and a large walk-in closet, also, there are two additional bedrooms with an updated full bathroom. Unfinished basement with rough in plumbing has room to expand! Lots of additional updates including newly refinished hardwood floors on the main level, new carpet, new interior paint, newer roof( 2023), newer exterior paint ( 2023), newer windows throughout out the house and slider, newer light fixtures, slab granite in the kitchen and bathrooms and upgraded tile in the bathrooms. Great location near Piney Creek Trail system, Trails Rec center, Cherry Creek schools, retail shopping, restaurants, Cherry creek state park, I-225 and I -25. There are plenty of other community amenities such as: parks, playgrounds, tennis courts, and soccer fields throughout The Farm at Arapahoe. Will not last!
- Type:
- Townhouse
- Sq.Ft.:
- 1,752
- Status:
- Active
- Beds:
- 3
- Lot size:
- 0.03 Acres
- Year built:
- 1982
- Baths:
- 3.00
- MLS#:
- 2711682
- Subdivision:
- Quincy Hill
ADDITIONAL INFORMATION
Best location in Quincy Hill* Rare updated townhome with large private patio in the quiet area facing greenbelt with park like landscaping and mature trees* Popular open floorplan* Main level featuring large living room with high ceilings and skylight windows, and original wood burning fireplace, refinished kitchen with stainless steel appliances and cozy eating space* Second level featuring large master suit with cedar floor walk-in closet and updated bathroom with double sinks and shower, also additional bedroom with full size bathroom and loft area with could be used as an office* Finished basement with egress window featuring bedroom and bathroom with the shower, family room and laundry* Lots of updates including laminated flooring throughout the property, light fixtures, plumbing fixtures and new A/C* Low HOA including clubhouse and pool* Easy access to shopping, schools, highway I-225 and I-25, cherry creek state park, public transportation, parks and entertainment* Will not last!
$549,999
3563 S Olathe Way Aurora, CO 80013
- Type:
- Single Family
- Sq.Ft.:
- 2,230
- Status:
- Active
- Beds:
- 4
- Lot size:
- 0.12 Acres
- Year built:
- 1978
- Baths:
- 3.00
- MLS#:
- 3919242
- Subdivision:
- Mission Viejo Sub 6th Flg
ADDITIONAL INFORMATION
Welcome to this stunning fully remodeled home featuring updates from top to bottom, offering style, comfort, and modern living. The main level boasts a fantastic kitchen with abundant storage and brand new appliances, perfect for all your culinary needs. You'll also find the primary bedroom with a luxurious en-suite bathroom and a walk-in closet, along with an additional secondary bedroom and gorgeous 3/4 bath. The finished basement provides even more living space, featuring two additional bedrooms, a sleek modern bathroom, and a versatile bonus area perfect for a living room, media room, workout space, or whatever fits your lifestyle! The laundry room and bar kitchen adds extra convenience, making this basement both unique and functional. Step outside into your private backyard oasis, complete with a charming brick patio and low-maintenance turf grass. This outdoor space is perfect for entertaining and relaxing. This home is truly move-in ready with all the modern conveniences you could ask for, and to top it off the roof, windows, AC, sewer line & water heater are all brand new. Don’t miss out on the opportunity to make this home your own!
- Type:
- Condo
- Sq.Ft.:
- 1,008
- Status:
- Active
- Beds:
- 2
- Lot size:
- 0.06 Acres
- Year built:
- 2003
- Baths:
- 2.00
- MLS#:
- 6762762
- Subdivision:
- First Creek Farm
ADDITIONAL INFORMATION
SELLER IS A FLIGHT ATTENDANT AND USES THIS INVESTMENT PROPERTY AS A CRASH PAD FOR PILOTS AND FLIGHT ATTENDANTS. Welcome home to 5703 N Gibralter Way, this 2 bed, 2 bath condo boasts tasteful updates with a spacious open floorplan. New carpet, a neutral palette, and tons of natural light greet you upon entry. A gas fireplace is the focal point in the spacious living area, seamlessly connecting to the dining room and inviting kitchen. Step out the glass slider to a private covered balcony overlooking the lush community green space. Additional features of this move-in-ready property include in-unit laundry (washer & dryer included), a new water heater, a new furnace, and new appliances. First Creek Farms is a gated community boasting an outdoor pool, fitness center, and park. Ideally located with easy access to DIA, shopping and dining at Green Valley Ranch, and easy access to major roadways. Do not hesitate to book your showing today!
$575,000
4928 S Addison Way Aurora, CO 80016
- Type:
- Single Family
- Sq.Ft.:
- 2,020
- Status:
- Active
- Beds:
- 3
- Lot size:
- 0.15 Acres
- Year built:
- 2016
- Baths:
- 3.00
- MLS#:
- 6347827
- Subdivision:
- Tollgate Crossing
ADDITIONAL INFORMATION
Beautiful 3 bed, 3 bath and a loft 2-Story with a 2-car garage in an incredible location backing to the greenbelt in the sought after Tollgate Crossing community. With over 2000 sqft, this fabulous floorplan features an amazing large kitchen/great room with ample cabinet and counter space, a huge pantry, a center island with seating and all the kitchen appliances. It flows nicely into the family room that has huge windows overlooking the backyard and greenbelt and a cozy gas fireplace for those winter evenings. The main floor has stunning engineered wood floors, coffered ceilings and recessed canned lighting. On the upper level are 3 bedrooms and a large loft that could be a perfect space for a home office, playroom or work out area. The large primary suite features a spacious walk-in closet and private primary bath with double sinks and an oversized walk-in shower. There are 2 additional bedrooms upstairs, a full bath and an upper-level laundry room. The upper level has all new carpet. Still need more room? check out the full unfinished basement with an egress window, 10' ceilings and over 800sqft to add additional living space. This property is located in the premier Cherry Creek School district. Be sure to visit the Tollgate Crossing metro district website to see all that this incredible neighborhood has to offer. https://www.tollgatecrossingmetro.org/
- Type:
- Condo
- Sq.Ft.:
- 792
- Status:
- Active
- Beds:
- 1
- Lot size:
- 0.01 Acres
- Year built:
- 1980
- Baths:
- 1.00
- MLS#:
- 6192726
- Subdivision:
- Appletree East Condos
ADDITIONAL INFORMATION
This fully renovated home features a spacious interior and well-maintained exterior, a perfect first home. Assumable loan for qualified buyers. Inside, you'll find spacious living areas with abundant light, perfect for both relaxation and entertaining. The kitchen is equipped with modern appliances and ample counter space, making meal preparation a breeze. The primary bedroom is cool, comfortable and versatile, providing a peaceful retreat at the end of the day. New water heater (Sept 2024), updated flooring, freshly painted interior and updated lighting. Conveniently situated near parks, shopping, and dining, this property combines comfort and accessibility in a desirable neighborhood.
$700,000
25068 E Alder Drive Aurora, CO 80016
- Type:
- Single Family
- Sq.Ft.:
- 2,922
- Status:
- Active
- Beds:
- 3
- Lot size:
- 0.08 Acres
- Year built:
- 2019
- Baths:
- 3.00
- MLS#:
- 4152784
- Subdivision:
- Whispering Pines
ADDITIONAL INFORMATION
Discover perfection on the primo lot in Whispering Pines, Aurora, CO, with stunning mountain views and upgrades beyond your dreams! This exquisite townhome boasts a low-maintenance lifestyle with three bedrooms plus an office, offering ample space for living and working. The kitchen is a chef’s delight, featuring beautiful tile work, stainless steel appliances, a large farm kitchen sink, and a gas cooktop. The large eating area overlooks the patio, perfect for entertaining. The finished basement is an entertainer’s paradise, complete with a family room, bar, custom stonework, and a bedroom/bathroom showcasing trendy tile and a freestanding tub. The primary bedroom is a true retreat, with a barn door separating the luxurious bathroom and a large walk-in closet. This home combines modern elegance with functional design, creating a perfect blend of style and comfort. Enjoy the convenience and ease of low-maintenance living in this exceptional property. Don't miss the opportunity to make this dream townhome yours! You will love the peacefulness and serenity of this lot as nothing will be built behind this property and the unobstructed views will stay!! Yay! This is the least expensive section of Whispering Pines— You will find yourself surrounded by million dollar homes!!
$450,000
2850 S Wheeling Way Aurora, CO 80014
- Type:
- Townhouse
- Sq.Ft.:
- 1,633
- Status:
- Active
- Beds:
- 3
- Lot size:
- 0.03 Acres
- Year built:
- 1974
- Baths:
- 3.00
- MLS#:
- 2018733
- Subdivision:
- Heather Ridge South
ADDITIONAL INFORMATION
Charming Townhouse in Heather Ridge South. Welcome to this fabulous townhouse nestled in the desirable Heather Ridge South community! This stunning two-story unit features three spacious bedrooms and three well-appointed bathrooms, providing the perfect blend of comfort and style. As you step inside, you’ll be greeted by an abundance of natural light pouring through the numerous windows, accentuating the airy feel of the open floor plan. The vaulted ceilings create an inviting atmosphere, ideal for entertaining guests or simply enjoying a quiet evening at home. The updated kitchen seamlessly flows into the great room, where a beautiful wood-burning fireplace adds a touch of romance and coziness. Step outside to your private backyard, a perfect oasis for outdoor relaxation or gatherings. The professionally managed HOA ensures a hassle-free, turn-key living experience, allowing you to enjoy your home without the stresses of maintenance. In addition, a two-car attached garage provides ample storage for your belongings while keeping your vehicles sheltered from the elements year-round. Located close to the vibrant action of Central Aurora and with easy access to Highway 225, commuting is a breeze. Don’t miss your chance to make this enchanting townhouse your new home. Welcome home!
$540,835
22293 E 38th Place Aurora, CO 80019
- Type:
- Single Family
- Sq.Ft.:
- 1,943
- Status:
- Active
- Beds:
- 4
- Lot size:
- 0.11 Acres
- Year built:
- 2024
- Baths:
- 3.00
- MLS#:
- 7649407
- Subdivision:
- Green Valley Ranch East
ADDITIONAL INFORMATION
Welcome to the Selma! This 1938 sq ft home has 4 spacious bedrooms, 2.5 bathrooms with a spa shower and walk-in closet at the primary suite. The kitchen boasts stainless steel appliances, an island and eat-in dining area. Enjoy cozy evenings in front of the fireplace in the great room and the convenience of our popular upstairs laundry. Actual home may differ from artist's rendering or photography shown
- Type:
- Condo
- Sq.Ft.:
- 1,126
- Status:
- Active
- Beds:
- 2
- Lot size:
- 0.06 Acres
- Year built:
- 2003
- Baths:
- 2.00
- MLS#:
- 6467506
- Subdivision:
- First Creek Farm
ADDITIONAL INFORMATION
SELLER IS A FLIGHT ATTENDANT AND USES THIS INVESTMENT PROPERTY AS A CRASH PAD FOR PILOTS AND FLIGHT ATTENDANTS. This light and bright updated ground-floor condo is zero-maintenance contemporary living in convenient, Green Valley Ranch. The large living area includes a gas fireplace, beautiful laminate hardwood floors, high ceilings, and an open floorplan, this home offers over 1,100 square feet of living space. The inviting kitchen includes a peninsula, a built-in pantry, new appliances, and ample cabinetry. Both bedrooms include new carpets and walk-in closets. A bonus deep closet offers additional storage space and two parking passes for added convenience. Enjoy a morning cup of coffee overlooking green space on the covered patio or take advantage of the community outdoor pool or fitness center. First Creek Farms is a gated community boasting an outdoor pool, fitness center, and park. Ideally located with easy access to DIA, shopping and dining at Green Valley Ranch, and easy access to major roadways. This one will not last long, book your showing today!
$564,195
22291 E 38th Place Aurora, CO 80019
- Type:
- Single Family
- Sq.Ft.:
- 2,321
- Status:
- Active
- Beds:
- 4
- Lot size:
- 0.11 Acres
- Year built:
- 2024
- Baths:
- 4.00
- MLS#:
- 5648657
- Subdivision:
- Green Valley Ranch East
ADDITIONAL INFORMATION
Welcome to the Griffin! This spacious home spans 2321 sq ft with 4 bedrooms, 3 full bathrooms and a half bath. Our popular upstairs laundry room offers you convenience and functionality. The smartly designed kitchen boasts stainless steel appliances and ample eat-in space for family gatherings, while the adjacent flex room is perfect for a home office, gym, or playroom. TAKE ADVANTAGE OF 4.99% FINANCING WHEN USING NEST HOME LENDING Actual home may differ from artist's rendering or photography shown
- Type:
- Other
- Sq.Ft.:
- 792
- Status:
- Active
- Beds:
- 1
- Lot size:
- 0.01 Acres
- Year built:
- 1980
- Baths:
- 1.00
- MLS#:
- 6192726
- Subdivision:
- Appletree East Condos
ADDITIONAL INFORMATION
This fully renovated home features a spacious interior and well-maintained exterior, a perfect first home. Assumable loan for qualified buyers. Inside, you'll find spacious living areas with abundant light, perfect for both relaxation and entertaining. The kitchen is equipped with modern appliances and ample counter space, making meal preparation a breeze. The primary bedroom is cool, comfortable and versatile, providing a peaceful retreat at the end of the day. New water heater (Sept 2024), updated flooring, freshly painted interior and updated lighting. Conveniently situated near parks, shopping, and dining, this property combines comfort and accessibility in a desirable neighborhood.
- Type:
- Townhouse
- Sq.Ft.:
- 1,208
- Status:
- Active
- Beds:
- 2
- Lot size:
- 0.03 Acres
- Year built:
- 1979
- Baths:
- 2.00
- MLS#:
- 9992576
- Subdivision:
- Heather Ridge
ADDITIONAL INFORMATION
Charming 2-Story Townhome on Heather Ridge Golf Course! PRICED TO SELL! This beautiful townhome boasts vaulted ceilings and a stunning floor-to-ceiling stone wood-burning fireplace, creating a warm and inviting ambiance. The updated kitchen features sleek stainless steel appliances and gorgeous butcher block countertops, perfect for cooking and entertaining. With 2 spacious bedrooms and 2 baths, the primary suite upstairs includes a huge walk-in closet for ample storage. Convenient in-unit laundry adds to the home’s appeal, making everyday living a breeze. Step outside to a cute patio surrounded by mature landscaping, offering a serene outdoor escape. Located in a peaceful community along the scenic Heather Ridge Golf Course, this townhome provides the perfect blend of tranquility and convenience. Conveninetly located near shopping (King Soopers, Safeway, Costco, Whole Foods, Target, Walmart), tons of dining options nearby, two nearby light rail stations, 5-minutes from Cherry Creek Park-Reservoir, and 20 minutes+/- from DIA-Cherry Creek shopping, Denver Tech Center. Don’t miss out on this gem!
- Type:
- Single Family
- Sq.Ft.:
- 2,294
- Status:
- Active
- Beds:
- 4
- Lot size:
- 0.19 Acres
- Year built:
- 1972
- Baths:
- 3.00
- MLS#:
- 5791835
- Subdivision:
- Village East Unit 2 9th Flg
ADDITIONAL INFORMATION
Nestled in a quiet neighborhood with access to the sought-after Cherry Creek School District, this fabulous 4-bed, 3-bath home features both space and upgrades. The traditional architecture and ideal floorplan offer an open main floor with large living and dining areas, perfect for entertaining friends and family. Step into the fully renovated kitchen with new cabinets, stainless-steel appliances, butcher block countertops, newly refinished hardwood floors, and eat-in area. This ideal layout includes an updated Primary Bedroom and Bathroom Ensuite, as well as 2 additional spacious bedrooms and 1 bathroom, all on the upper level. On the lower level, you will find a powder room, large closet, and oversized family room with wood-burning fireplace, perfect for cooler Colorado nights and holiday mornings. Open the large patio doors and step onto the new landscaping while admiring the mature trees from the covered patio on this oversized lot. The basement features a laundry/storage area, non-conforming fourth bedroom and large living area, complete with new carpet. Nearby you will find Cherry Creek Reservoir, Kennedy Golf Course, Cherry Creek Country Club, light rail, as well as easy access to I-225 & I-25. Welcome home!
$534,950
6564 N Malta Street Aurora, CO 80019
- Type:
- Single Family
- Sq.Ft.:
- 1,938
- Status:
- Active
- Beds:
- 4
- Lot size:
- 0.09 Acres
- Year built:
- 2024
- Baths:
- 3.00
- MLS#:
- 4798844
- Subdivision:
- Skyview At High Point
ADDITIONAL INFORMATION
**!!AVAILABLE NOW/MOVE IN READY!!**SPECIAL FINANCING AVAILABLE**This Citrine Duo is waiting to impress its residents with two stories of smartly inspired living spaces and designer finishes throughout. A covered entry leads past a generous bedroom and shared bath. The great room at the heart of the home welcomes you to relax and flows into an open dining room. The well-appointed kitchen features a quartz center island, stainless-steel appliances and pantry. Retreat upstairs to find two secondary bedrooms and a shared bath that make perfect accommodations for family or guests. The laundry rests outside the primary suite which showcases a beautiful private bath and spacious walk-in closet.
- Type:
- Condo
- Sq.Ft.:
- 828
- Status:
- Active
- Beds:
- 2
- Year built:
- 2000
- Baths:
- 1.00
- MLS#:
- 3161524
- Subdivision:
- Eagle Village
ADDITIONAL INFORMATION
Location! Location! Move in ready one level condo (townhouse feel) with low HOA fees! Home Warranty Included!! End unit with abundance of natural light! Just 5 minutes from Children's Hospital and Rocky Mountain VA Medical Centre! Close to I225 for quick commute to Denver International Airport and Downtown Denver. With current rates dropping combined with the affordable price of this unit, you'll end up paying less than you would renting!!...what's not to love! This would make the perfect first time home or investment property! It's been a great rental for over 10yrs! Time for it's new owner to enjoy and reap the benefits of this awesome condo. Motivated seller so come get it!
- Type:
- Townhouse
- Sq.Ft.:
- 1,274
- Status:
- Active
- Beds:
- 2
- Year built:
- 2002
- Baths:
- 3.00
- MLS#:
- 1635790
- Subdivision:
- Central Park
ADDITIONAL INFORMATION
$20,000 PRICE IMPROVEMENT! Now offered at $340,000 this Townhome is the BEST value in the neighborhood! Don’t miss out on this opportunity to own in this great community with tons of amenities! Step into this beautiful two-story townhome that blends modern amenities with a fantastic location. The living room is bright and airy, thanks to ample natural light, and features a warm double sided fireplace for relaxing evenings. The kitchen has been updated with sleek stainless steel appliances, complementing the inviting atmosphere of the home. Experience a touch of luxury in the primary bedroom, which boasts vaulted ceilings, roomy walk in closet and a private ensuite bathroom. The second bedroom also enjoys the convenience of its own ensuite, perfect for guests or family. Fresh carpet and a modern washer and dryer set ensure convenience is at your fingertips. Additionally, the home includes a new HVAC and central A/C , updated less than a year ago, enhancing comfort year-round. An attached two-car garage provides ample storage, 2 parking spaces, and direct access to the home. Relax on one of two covered entertainment patios. Residents can enjoy community amenities including a pool, clubhouse, full basketball court, tennis court, and park, adding to the leisure options available. Situated close to West Toll Gate Creek and Trail, this townhome is just a short walk from local dining and shopping options, perfect for enjoying the community's vibrant lifestyle.
Andrea Conner, Colorado License # ER.100067447, Xome Inc., License #EC100044283, [email protected], 844-400-9663, 750 State Highway 121 Bypass, Suite 100, Lewisville, TX 75067

The content relating to real estate for sale in this Web site comes in part from the Internet Data eXchange (“IDX”) program of METROLIST, INC., DBA RECOLORADO® Real estate listings held by brokers other than this broker are marked with the IDX Logo. This information is being provided for the consumers’ personal, non-commercial use and may not be used for any other purpose. All information subject to change and should be independently verified. © 2024 METROLIST, INC., DBA RECOLORADO® – All Rights Reserved Click Here to view Full REcolorado Disclaimer
| Listing information is provided exclusively for consumers' personal, non-commercial use and may not be used for any purpose other than to identify prospective properties consumers may be interested in purchasing. Information source: Information and Real Estate Services, LLC. Provided for limited non-commercial use only under IRES Rules. © Copyright IRES |
Aurora Real Estate
The median home value in Aurora, CO is $470,000. This is lower than the county median home value of $500,800. The national median home value is $338,100. The average price of homes sold in Aurora, CO is $470,000. Approximately 59.37% of Aurora homes are owned, compared to 35.97% rented, while 4.66% are vacant. Aurora real estate listings include condos, townhomes, and single family homes for sale. Commercial properties are also available. If you see a property you’re interested in, contact a Aurora real estate agent to arrange a tour today!
Aurora, Colorado has a population of 383,496. Aurora is less family-centric than the surrounding county with 32.88% of the households containing married families with children. The county average for households married with children is 34.29%.
The median household income in Aurora, Colorado is $72,052. The median household income for the surrounding county is $84,947 compared to the national median of $69,021. The median age of people living in Aurora is 35 years.
Aurora Weather
The average high temperature in July is 88.2 degrees, with an average low temperature in January of 18 degrees. The average rainfall is approximately 16.8 inches per year, with 61.7 inches of snow per year.
