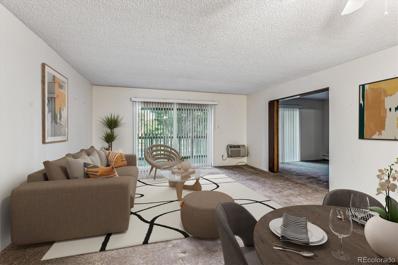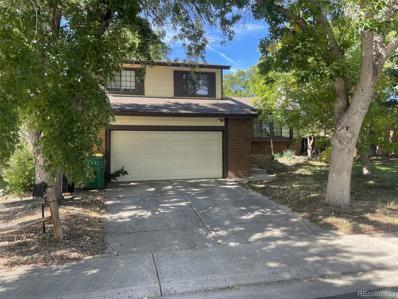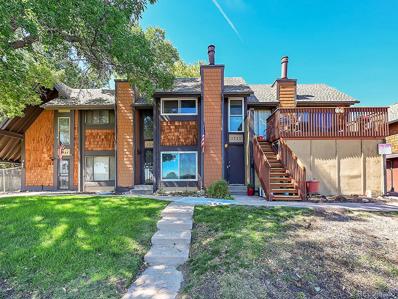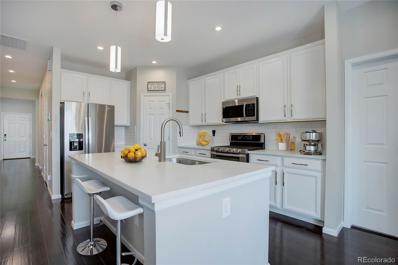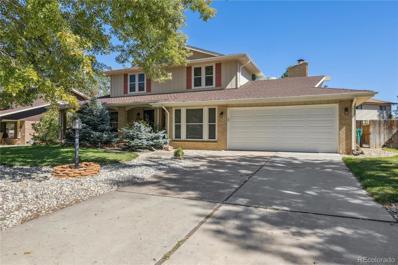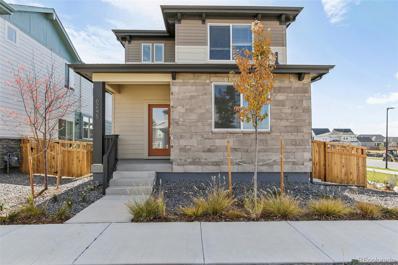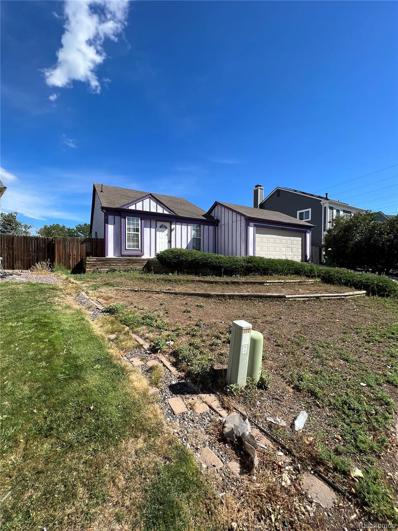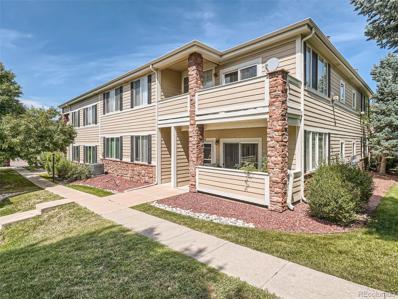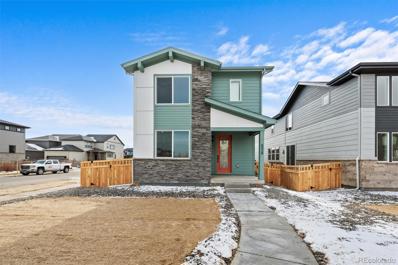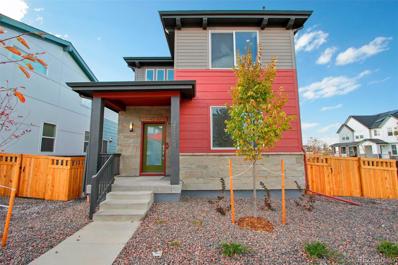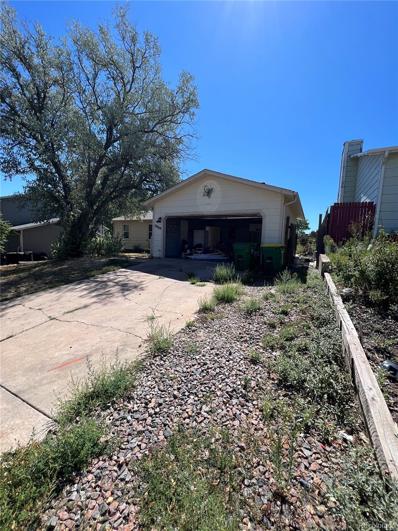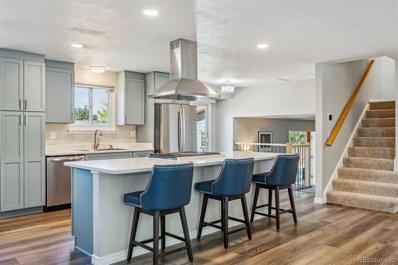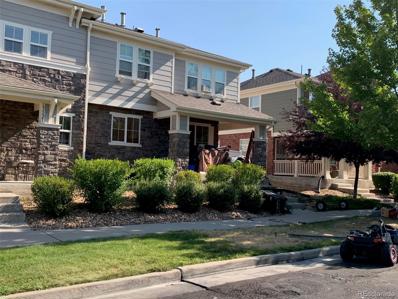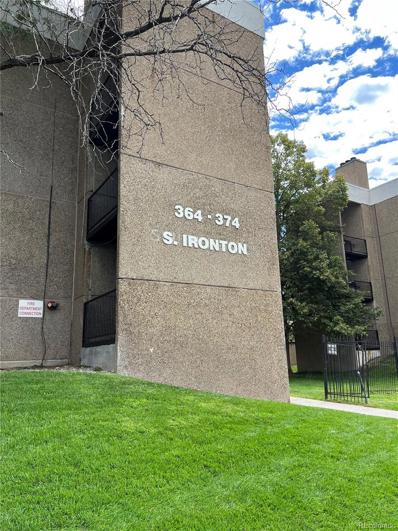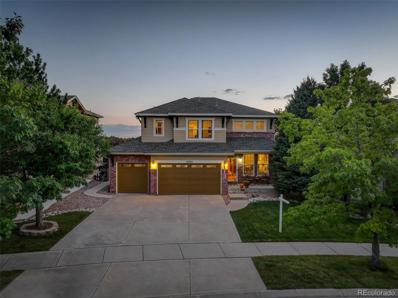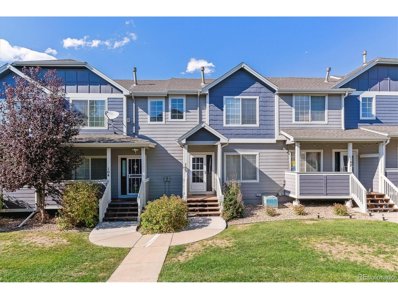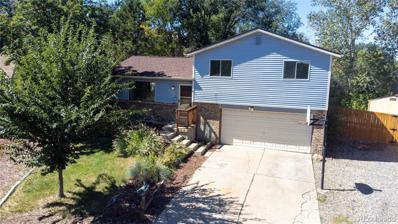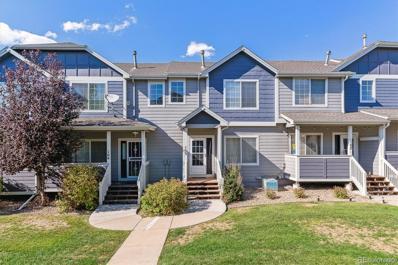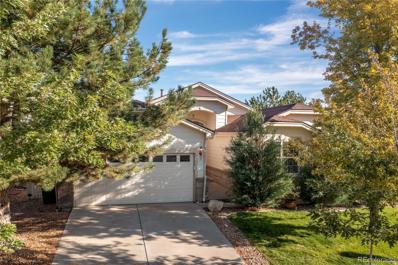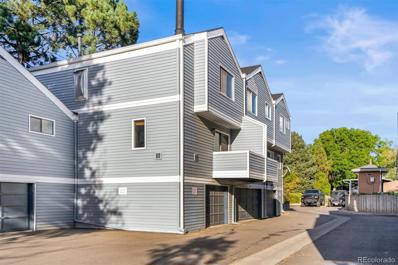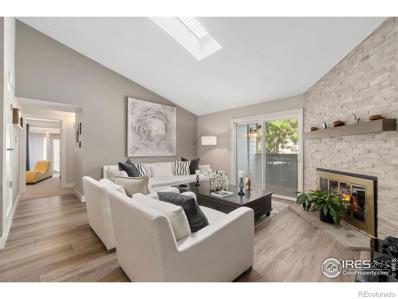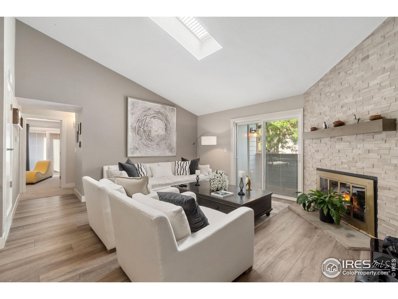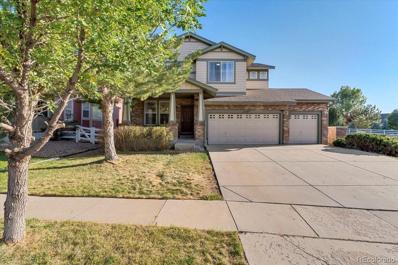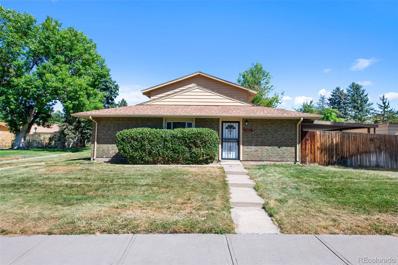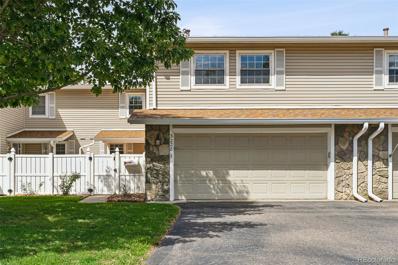Aurora CO Homes for Sale
- Type:
- Condo
- Sq.Ft.:
- 1,200
- Status:
- Active
- Beds:
- 2
- Year built:
- 1977
- Baths:
- 2.00
- MLS#:
- 2296376
- Subdivision:
- Heather Gardens
ADDITIONAL INFORMATION
Fantastic ground floor unit with screened-in lanai with golf course view! Sunny, open floorplan with large great room! Spacious primary suite with built-ins and private 3/4 bath! 2nd bedroom offers built-ins and is great for guests or as an in-home office! Full hall bath! In-unit laundry closet with washer and dryer included! Storage closet is right across the hall. One reserved parking space in the under-building garage. Other bonuses include newer window and sliding glass doors, open floor plan, spacious kitchen, high-speed Internet cable hookup available...MUST SEE! Fabulous amenities include RV storage lot, Rendevouz restaurant, 9-hole golf course, 27k sq ft clubhouse with meeting rooms, billiards, exercise room, indoor and outdoor pools, tennis and pickleball courts, and tons of activities to sign up for! 2.2 mile walking trail around the community! Plenty of grocery stores, restaurants, I-225 and I-25, light rail and RTD, a post office, and much more within a few miles! One of Denver Metro's best 55+ communities!
- Type:
- Single Family
- Sq.Ft.:
- 2,062
- Status:
- Active
- Beds:
- 3
- Lot size:
- 0.25 Acres
- Year built:
- 1982
- Baths:
- 3.00
- MLS#:
- 2676627
- Subdivision:
- Mission Viejo
ADDITIONAL INFORMATION
PRICE SLASHED $19,500 !!! *** BUYERS, THIS MAY BE THE BEST VALUED PROPERTY PRICED UNDER $500K … IN ALL OF AURORA *** TENANT CURRENTLY OCCUPIED but WILL MOVE ONCE PROPERTY GOES UNDER CONTRACT *** LOTS of SQUARE FEET means LARGE LIVING SPACES with LARGE ROOMS. *** This PROPERTY is in GOOD CONDITION … and the seller will accommodate any reasonable item on a buyer prepared punch list *** TREES, TREES … TREES. If you love TREES, YOU’LL LOVE THE FRONT YARD. *** VERY PRIVATE BACK YARD … IF YOU LOVE PRIVACY, YOU’LL LOVE THE BACK YARD. *** 3 BEDROOMS, 3 BATHROOMS, FINISHED BASEMENT. *** CENTRAL AC *** VERY QUIET RESIDENTIAL STREET - VERY LITTLE TRAFFIC *** This property is within a modest census tract area …CRA… Because of this we have a lender that can offer an exceptional below market rate. Buyers’ broker can call listing agent for details
- Type:
- Townhouse
- Sq.Ft.:
- 1,258
- Status:
- Active
- Beds:
- 2
- Lot size:
- 0.02 Acres
- Year built:
- 1974
- Baths:
- 2.00
- MLS#:
- 2402841
- Subdivision:
- The Aspens
ADDITIONAL INFORMATION
PRICE REDUCED! Great financing options available (100% financing, No down payment, No PMI, grants.) Spacious towhnome, great location close to shopping, bus stops and the Florida Light Rail Station. The primary bedroom provides generous space for sitting/working area, has a big walk-in closet and large reinforced storage area. Second bedroom with big closet. 2 baths, 1 full upstairs and a 3/4 on the main floor. Oversized 2 car garage attached with direct entrance to the dining area. Large living room with firepace, generous dining room. Good sized kitchen, breakfast bar and pantry adjacent to dining room. Fenced back patio that leads to community park, great for dog owners. New furnance, new air conditioning unit, new washer and dryer. HOA includes water, sewer, trash, snow removal, ground maintenance, and pool.
- Type:
- Single Family
- Sq.Ft.:
- 2,918
- Status:
- Active
- Beds:
- 5
- Lot size:
- 0.1 Acres
- Year built:
- 2018
- Baths:
- 3.00
- MLS#:
- 6312732
- Subdivision:
- Tallgrass
ADDITIONAL INFORMATION
YES. Open House Today 1-3. Snow has been shoveled!! Come on over 2.75% ASSUMABLE MORTGAGE / mortgage balance $390,000. Enjoy an energy-efficient low maintenance home a fan favorite built by Meritage Homes. Boasting a welcoming covered front porch & a beautifully designed interior perfect for any family. As you make your way into the home take note of the beautiful hardwood flooring with its warm and inviting color. The expansive entry way makes greeting your guests a delight. At the front of the home there are 2 bedrooms with a full bath situated perfectly to allow for privacy. Entry from the garage into the home at the coat closet & oversized laundry room complete with Washer/Dryer makes it a breeze to unload from the busy day. At the back of the home where the gathering happens an open kitchen featuring quartz counters, subway tile backsplash, stainless appliances with a gas range and double ovens including convection makes cooking a breeze. Pendant lighting over the kitchen island adds to the ambiance. Family Room & Dining area combine all the essential elements of living and entertaining. Direct access from your Dining area to an oversized covered patio for grilling& dining al fresco. Enjoy a no maintenance backyard, aspen trees & synthetic turf area for the 4 legged family member(s). The master suite offers a private retreat at the back of the home. Bath with a dual sink, quartz counters, shower & expansive walk in closet. The finished basements adds exceptional value with two additional bedrooms, a storage area, a 3/4 bath, & spacious recreation room perfect for entertainment and family activities. Embrace a healthier, quieter lifestyle with energy-efficient features. New carpeting on both levels. Passive Radon System, Central AC, Tankless Water Heater, Brand New Roof with Transferrable Warranty are a few of the energy saving conveniences built within this beautiful home. . Conveniently located near Cherry Creek State Park, Southlands Town Center
$599,900
1424 S Lima Street Aurora, CO 80012
- Type:
- Single Family
- Sq.Ft.:
- 2,382
- Status:
- Active
- Beds:
- 4
- Lot size:
- 0.2 Acres
- Year built:
- 1969
- Baths:
- 3.00
- MLS#:
- 4662694
- Subdivision:
- Village East
ADDITIONAL INFORMATION
Look no further! You have found your dream home just in time before the Holidays. This beautiful 4 bedroom 3 bath spacious home is suitable for any family or multigenerational family settings. The house features large living room, dining room, elongated kitchen with pine cabinets & granite countertops to a beautiful family room with unique wood burning fireplace that was used & loved frequently by the owners. Rare main level bedroom is perfect for your extra bedroom to private office or business space. The primary bathroom sets mood for fancy hotel like setting with large shower, jetted tub, double sinks to beautifully detailed tile work & high end fixtures. The home has mature trees & landscape with backyard boasts with privacy. Quality windows, hardwood floor to beautiful travertine & granite tiles will only make your move easy for the Holidays. Nestled in the quiet yet diverse neighborhood of the Metro area with its nearby most exciting & endless restaurants & shopping choices only adds to the wonders of this home. The secluded backyard has concrete patio. Cherry Creek School district. The fish tanks are included in the transaction. Looking for quick closing.
$541,700
6245 N Nepal Court Aurora, CO 80019
- Type:
- Single Family
- Sq.Ft.:
- 1,867
- Status:
- Active
- Beds:
- 3
- Lot size:
- 0.08 Acres
- Year built:
- 2024
- Baths:
- 3.00
- MLS#:
- 8630621
- Subdivision:
- Woodrose Painted Prairie
ADDITIONAL INFORMATION
Welcome to your dream home! This stunning property combines modern elegance with thoughtful design, offering a luxurious and comfortable living experience. As you step inside, the main level welcomes you with pristine hard surface flooring, creating a seamless flow that enhances both style and functionality. The heart of this home is its state-of-the-art kitchen, featuring sleek white quartz counter-tops and modern gray kitchen cabinets that add a touch of sophistication and timeless beauty. This space is not only a culinary haven but also an entertainer's delight, providing the perfect backdrop for gatherings and celebrations. As you enter the 2nd level, you will be impressed by the extra loft space and separation of bedroooms. This home caters to both convenience and comfort. Whether you prefer the privacy of your own retreat or are hosting guests, these spacious rooms offer a sanctuary of relaxation with carefully appointed details. Situated on a corner home-site, on a private park, and only 2 blocks away from the new Painted Prairie Town Center, this home won't last long! Oh, by the way- It comes with up to $30,000 in a flex credit if you use the builder's preferred lender! Lower your interest rate, lower your price, pay your closing costs... do all 3! It's up to you. Photos and walkthrough tour are model only and subject to change. Offering low interest rates and up to $25,000 in financing incentives when using builder's preferred lender.
- Type:
- Single Family
- Sq.Ft.:
- 960
- Status:
- Active
- Beds:
- 3
- Lot size:
- 0.14 Acres
- Year built:
- 1983
- Baths:
- 1.00
- MLS#:
- 8445866
- Subdivision:
- Seven Hills
ADDITIONAL INFORMATION
Charming 3-bedroom home nestled in a quiet, family-friendly neighborhood. This cozy residence offers proximity to top-rated schools such as Aurora Frontier K-8, Arrowhead Elementary, and Peace With Christ Christian School. Enjoy easy access to outdoor recreation with nearby parks including Flanders Park, Meadowood Park, and Crestridge Park, perfect for biking, walking, and family outings. The area boasts excellent bike lanes and flat terrain, making it ideal for outdoor enthusiasts. A wonderful opportunity to settle into a peaceful community while staying close to all the essentials. Don’t miss out on this gem!
- Type:
- Condo
- Sq.Ft.:
- 1,120
- Status:
- Active
- Beds:
- 2
- Lot size:
- 0.02 Acres
- Year built:
- 2000
- Baths:
- 2.00
- MLS#:
- 7778209
- Subdivision:
- Silver Ridge
ADDITIONAL INFORMATION
Experience the epitome of modern convenience and comfort in this exceptional end-unit residence. Every detail has been meticulously considered in this updated 2-bedroom, 2-full bath home, with all appliances a mere 1.5 years young. Upon entering, you'll be welcomed into an open living concept that exudes space and warmth. This well-maintained abode boasts a thoughtfully designed kitchen, complete with a custom island and abundant cabinet storage to cater to your culinary needs. The commitment to craftsmanship extends throughout, evident in the tastefully updated granite surfaces adorning both bathrooms, the newer floors that grace the living spaces, the impeccably maintained carpets, and the freshly applied paint, all harmonizing to create an inviting ambiance. Natural light fills the generously sized primary bedroom, enhancing the sense of space. It offers a large walk-in closet and a full en-suite bathroom for your utmost convenience. Located in close proximity to shopping, schools, bus lines, and I-225, this residence effortlessly accommodates your lifestyle requirements. Adding to the appeal, you'll have a detached carport and a reserved parking spot conveniently situated right in front of your unit. Noteworthy enhancements include a newer AC and HVAC system, along with upgraded flooring and granite countertops, ensuring you enjoy the utmost in comfort and style. Step into a contemporary, low-maintenance lifestyle in this impeccably maintained home that marries modern design, functionality, and accessibility. It's a rare find that invites you to simply move in and start living your best life.
$599,900
6267 N Nepal Court Aurora, CO 80019
- Type:
- Single Family
- Sq.Ft.:
- 2,192
- Status:
- Active
- Beds:
- 4
- Lot size:
- 0.08 Acres
- Year built:
- 2024
- Baths:
- 3.00
- MLS#:
- 4046655
- Subdivision:
- Woodrose Painted Prairie
ADDITIONAL INFORMATION
Welcome to your dream home! This stunning 4-bedroom, 2 1/2-bathroom residence is a masterpiece of modern design and functionality, boasting a total of 2,192 meticulously designed square feet. As you step inside, you'll be greeted by the timeless elegance of solid surface flooring that seamlessly flows throughout the entire main level of the home. The heart of this residence is the expansive kitchen, featuring a show-stopping white quartz island that invites gatherings and culinary adventures. The sleek, modern white cabinets with black hardware provide ample storage, while the elegant kitchen backsplash adds a touch of sophistication. Upstairs, a versatile loft area awaits, perfect for a kid's study room or play area. The convenience of a large walk-in laundry room ensures efficiency in your daily routines. The Jack & Jill bathroom enhances privacy and functionality, catering to the needs of a busy household. Situated on a sprawling corner lot, this home offers a sense of space and privacy. It enjoys the luxury of being located on a private park, providing a serene backdrop for relaxation. The location is perfect for dog lovers, with proximity to the new Painted Prairie dog park and the recreational haven of High Prairie Park. This home is poised to become the backdrop for your family's new chapter. Don't miss the opportunity to make this exceptional property your own—schedule a viewing today before this gem is off the market. Your dream home awaits! Photos and walkthrough tour are model only and subject to change.
$559,420
21124 E 63rd Drive Aurora, CO 80019
- Type:
- Single Family
- Sq.Ft.:
- 1,643
- Status:
- Active
- Beds:
- 3
- Lot size:
- 0.08 Acres
- Year built:
- 2024
- Baths:
- 3.00
- MLS#:
- 1517548
- Subdivision:
- Woodrose Painted Prairie
ADDITIONAL INFORMATION
Introducing a stunning new home for sale in the picturesque Painted Prairie community. This garden Courtyard, home-site offers a perfect blend of elegance and functionality. The two-story residence boasts 3 bedrooms, 2 1/2 bathrooms, and an unfinished basement, providing ample space for your family's needs. As you step into the main floor, you'll find a convenient office space, ideal for those who work from home or need a dedicated workspace. The kitchen is a chef's dream with sleek gray cabinets, white quartz countertops, and modern appliances (including washer dryer & fridge). The solid surface flooring throughout the main level adds a touch of sophistication and is easy to maintain. Experience the convenience of smart home features that enhance security and make daily living more efficient. The home is equipped with an energy-efficient HVAC system, ensuring both comfort and sustainability. Situated on a beautiful home-site overlooking a park, this residence offers a peaceful and scenic environment. Enjoy the beauty of your surroundings while being close to shopping, dining, parks, and trails. This Painted Prairie home is not just a house; it's a lifestyle tailored to meet the needs of modern living. Don't miss the opportunity to make this beautiful property your own. This home is thoughtfully equipped with practical amenities such as a washer and dryer, window coverings for privacy, and a refrigerator. What's more, it includes up to $15,000 in finance credits to buy down the interest rate, making homeownership even more attainable. Conveniently located near excellent schools, shopping, and dining options, this home offers both convenience and tranquility. Don't miss the opportunity to make this stunning residence your own. Schedule a tour today and experience the epitome of modern living. Photos and walkthrough tour are a sampling only and subject to change.
$473,400
18064 E Ford Place Aurora, CO 80017
- Type:
- Single Family
- Sq.Ft.:
- 1,765
- Status:
- Active
- Beds:
- 3
- Lot size:
- 0.19 Acres
- Year built:
- 1980
- Baths:
- 2.00
- MLS#:
- 6537687
- Subdivision:
- Tollgate Village
ADDITIONAL INFORMATION
Welcome to this bright and inviting home with vaulted ceilings and an open formal living room that welcomes abundant natural sunlight as soon as you step inside. The spacious family room, located just off the kitchen, offers a cozy fireplace and patio doors that lead directly to the expansive backyard—perfect for entertaining or relaxing outdoors. The main level features 3 well-sized bedrooms, providing ample space for family and guests. The large backyard offers plenty of room for outdoor activities, gardening, or creating your own personal retreat. The finished lower level offers endless possibilities, with its potential to serve as a perfect mother-in-law suite, a roommate setup, or even a rental opportunity. This home is conveniently located near shopping, dining, schools, parks, and offers quick access to major highways for easy commuting. Don't miss out on this wonderful opportunity to make this home your own. Schedule a showing today!
$540,000
3435 S Jasper Court Aurora, CO 80013
- Type:
- Single Family
- Sq.Ft.:
- 2,106
- Status:
- Active
- Beds:
- 3
- Lot size:
- 0.18 Acres
- Year built:
- 1975
- Baths:
- 3.00
- MLS#:
- 4116954
- Subdivision:
- Meadowood
ADDITIONAL INFORMATION
Welcome to this stunning 3-bedroom, 3-bathroom home, tucked away on a peaceful cul-de-sac. Upon entrance, you're greeted by a freshly renovated, open-concept kitchen that flows seamlessly into a spacious dining and living area, perfect for effortless entertaining. The heart of the home, the kitchen, has been fully remodeled with modern finishes, leading to every corner of this thoughtfully designed space. Upstairs, you’ll find the master bedroom with an ensuite bathroom, two additional bedrooms, and a full bathroom. Just a few steps down from the kitchen, enjoy the warmth of the cozy family room with a fireplace, along with access to the attached sunroom. This versatile sunroom is ready to meet your needs—whether as a plant lover’s retreat, an office, or a playroom. The outdoor space offers plenty of room to relax, with a large patio and private backyard, perfect for creating your own outdoor oasis. With access from both the kitchen and sunroom, this backyard is ready for your next BBQ or quiet evening under the stars and includes a poured pad for a hot tub. Need more storage? The property includes two outdoor sheds, an unfinished partial basement, and a large side-gate with room to park an RV inside the yard. This home has undergone over $100,000 in renovations in the last two years, including a full kitchen remodel, new LVP flooring, and Renewal by Andersen windows, designed for Colorado’s weather. These upgrades will help save on heating and electric bills. A 2-car attached garage rounds out the property’s many conveniences. Located minutes from I-225, the Denver Tech Center, and shopping, with easy access to Denver International Airport and the mountains, this home offers both peace and quiet with proximity to adventure. Enjoy the best of cul-de-sac living while staying connected to everything you need! This one is priced to sell so hurry and schedule a showing today!
- Type:
- Townhouse
- Sq.Ft.:
- 1,427
- Status:
- Active
- Beds:
- 3
- Year built:
- 2007
- Baths:
- 3.00
- MLS#:
- 9374192
- Subdivision:
- Somerset Village
ADDITIONAL INFORMATION
3 bedroom, 3 bathroom Somerset Village townhome. This property is now active in an online auction. All offers must be submitted through the property’s listing page on www.auction.com. The sale will be subject to a 5% buyer’s premium pursuant to the Auction Terms and Conditions (minimums may apply). All auction bids will be processed subject to seller approval.
- Type:
- Condo
- Sq.Ft.:
- 700
- Status:
- Active
- Beds:
- 1
- Year built:
- 1974
- Baths:
- 1.00
- MLS#:
- 8147303
- Subdivision:
- Edenbrook Condominiums
ADDITIONAL INFORMATION
Charming 1-bedroom, 1-bathroom condo with a private balcony, perfect for enjoying fresh air and relaxing outdoors. This cozy unit includes central A/C for year-round comfort and comes with all appliances included, making it move-in ready. The building features an elevator for easy access, and convenient off-street parking is provided. Ideal for first-time buyers or investors, this condo is located close to shopping, dining, and transportation. Don't miss out on this great opportunity!
- Type:
- Single Family
- Sq.Ft.:
- 3,000
- Status:
- Active
- Beds:
- 5
- Lot size:
- 0.16 Acres
- Year built:
- 2003
- Baths:
- 4.00
- MLS#:
- 7971363
- Subdivision:
- Tallyns Reach North
ADDITIONAL INFORMATION
Look no further! This immaculate home not only checks all the boxes, it is a shining star of Tallyn's Reach and the pride in ownership shows! Captivating views of Pikes Peak and the front range mountains, a fully finished walk-out basement, three-car garage, four bedrooms on the upper level and a fifth guest bedroom in the basement are just some of the features that set this home apart. You will love the spacious kitchen with refinished cabinets, a center island, eating space and an abundance of storage and counter space. The cozy family room is right off the kitchen and features a stately fireplace with mantle. The formal dining and living rooms welcome you in and the high vaulted ceiling creates a grand entry! The finished walk-out basement is built for fun; a perfect place to entertain, a movie night, catch a game or play a game and comes complete with a custom wet bar! This home is filled with natural light, it is warm and inviting. Outdoor living at its best with an expansive deck that features a pergola for shade, a lower covered patio and covered front porch! This home is ideally located on a quiet cut-de-sac, within walking distance to the top-rated Coyote Hills Elementary School, in the Cherry Creek School District. As a Tallyn's Reach resident, you will enjoy many amenities including a neighborhood pool with clubhouse, several playgrounds, tennis courts and walking/biking trails. Very easy access to shopping, dining, entertainment, outdoor recreation and so much more. Don't wait to see this amazing home!
- Type:
- Other
- Sq.Ft.:
- 1,096
- Status:
- Active
- Beds:
- 2
- Lot size:
- 0.04 Acres
- Year built:
- 2000
- Baths:
- 3.00
- MLS#:
- 5367200
- Subdivision:
- Louisiana Purchase
ADDITIONAL INFORMATION
YOU MUST SEE TO APPRECIATE THIS BEAUTIFULLY UPDATED 2-BEDROOM, 2 1/2 BATH TOWNHOMES ON A QUIET GREENBELT. THIS HOME HAS BEEN UPDATED WITH QUARTZ COUTERTOPS, LUXURY VINYL PLANK FLOORING, AND STAINLESS STEEL APPLIANCES. THE HOME FEATURES 2 LARGE BEDROOMS, EACH WITH ITS OWN PRIVATE FULL BATH. THE PRIMARY SUITE HAS LARGE DOUBLE CLOSETS AND VAULTED CEILINGS. BOTH BEDROOMS HAVE GREAT NATURAL LIGHT. THE BACK DECK IS PERFECT FOR RELAXING IN THE SHADE AND THE FRONT PORCH IS COVERED WITH SUNSHINE THROUGHOUT MOST OF THE DAY. THE OPEN FLOORPLAN IS GREAT FOR ENTERTAINING. THE BASEMENT MUDROOM AND LAUNDRY ROOM ARE CONVENIENTLY LOCATED AT THE ENTRANCE INTO THE HOME FROM THE 2-CAR ATACHED GARAGE. THIS TOWNHOME IS CLOSE TO SHOPPING, HIGHWAY E-470, AND A SHORT DISTANCE TO I-25 AND I-70.
- Type:
- Single Family
- Sq.Ft.:
- 1,035
- Status:
- Active
- Beds:
- 4
- Lot size:
- 0.33 Acres
- Year built:
- 1978
- Baths:
- 2.00
- MLS#:
- 7548071
- Subdivision:
- Seven Lakes
ADDITIONAL INFORMATION
This is a move in ready home at its finest! Sitting at the end of a cul-de-sac is this very private yard with large trees. This home is the third largest lot in the neighborhood. Every major system has been addressed; new electrical panel, outlets, smoke/CO detectors, new roof-gutters and siding, new furnace and AC, new sewer mainline! Open main floor living area with new LVP flooring. The kitchen features granite countertops and all kitchen appliances included. Other mentionable items include fresh interior paint, and new carpet throughout. Two laundry hook ups, one in the basement, utility room, and one upstairs in the hallway. En suite, mother-in-law or teen suite in the basement. Massive private, park like backyard, boasts a large deck, hot tub and storage shed. Don’t forget the location for Cherry Creek schools, Close to shopping, restaurants, Buckley Air Force Base and parks.
- Type:
- Condo
- Sq.Ft.:
- 1,096
- Status:
- Active
- Beds:
- 2
- Lot size:
- 0.04 Acres
- Year built:
- 2000
- Baths:
- 3.00
- MLS#:
- 5367200
- Subdivision:
- Louisiana Purchase
ADDITIONAL INFORMATION
YOU MUST SEE TO APPRECIATE THIS BEAUTIFULLY UPDATED 2-BEDROOM, 2 1/2 BATH TOWNHOMES ON A QUIET GREENBELT. THIS HOME HAS BEEN UPDATED WITH QUARTZ COUTERTOPS, LUXURY VINYL PLANK FLOORING, AND STAINLESS STEEL APPLIANCES. THE HOME FEATURES 2 LARGE BEDROOMS, EACH WITH ITS OWN PRIVATE FULL BATH. THE PRIMARY SUITE HAS LARGE DOUBLE CLOSETS AND VAULTED CEILINGS. BOTH BEDROOMS HAVE GREAT NATURAL LIGHT. THE BACK DECK IS PERFECT FOR RELAXING IN THE SHADE AND THE FRONT PORCH IS COVERED WITH SUNSHINE THROUGHOUT MOST OF THE DAY. THE OPEN FLOORPLAN IS GREAT FOR ENTERTAINING. THE BASEMENT MUDROOM AND LAUNDRY ROOM ARE CONVENIENTLY LOCATED AT THE ENTRANCE INTO THE HOME FROM THE 2-CAR ATACHED GARAGE. THIS TOWNHOME IS CLOSE TO SHOPPING, HIGHWAY E-470, AND A SHORT DISTANCE TO I-25 AND I-70.
- Type:
- Single Family
- Sq.Ft.:
- 2,065
- Status:
- Active
- Beds:
- 4
- Lot size:
- 0.14 Acres
- Year built:
- 2002
- Baths:
- 2.00
- MLS#:
- 1980533
- Subdivision:
- Murphy Creek
ADDITIONAL INFORMATION
Discover the charm of this beautiful ranch home, perfectly situated on a corner lot in Murphy Creek. With no neighbors to the east, you can enjoy your privacy and soak in the abundant natural light that fills every corner of this lovely residence. The grand foyer welcomes you with elegance, leading to an oversized great room adorned with plush carpet and vaulted ceilings that enhance the open, airy atmosphere. Unique arched wall niches and graceful pass-throughs create a soft, sophisticated aesthetic that truly sets this home apart. The large kitchen features durable Corian countertops, a functional island, and ample cabinetry to meet all your culinary needs. The adjacent breakfast nook, with its charming bay windows, is the perfect spot for enjoying sunny mornings. Just off the kitchen, the cozy family room invites you to unwind by the fireplace, complete with a ceiling fan for year-round comfort and easy access to the serene backyard. Retreat to the spacious primary bedroom featuring brand new carpet and a beautiful ensuite bathroom that offers direct access to the backyard. Indulge in the five-piece bathroom, which includes a deep soaking tub and a generous walk-in closet, also newly carpeted. The main level boasts three additional bedrooms, each equipped with wall-mounted flat-screen TVs and blackout cellular shades for your ultimate comfort, along with a full bathroom featuring dual sinks. The full unfinished basement provides extensive storage options and is stubbed for a bathroom, offering fantastic potential for future expansion. Outside, the low-maintenance backyard features a sizable covered patio with an attached deck, perfect for summer gatherings or peaceful evenings under the stars. Enjoy easy access to the nearby Murphy Creek Golf Course, renowned for its expansive greens and stunning water features. Schedule a visit today and make this stunning home yours!
- Type:
- Townhouse
- Sq.Ft.:
- 1,002
- Status:
- Active
- Beds:
- 2
- Lot size:
- 0.02 Acres
- Year built:
- 1982
- Baths:
- 2.00
- MLS#:
- 3210852
- Subdivision:
- Olde Towne
ADDITIONAL INFORMATION
This two-story townhome features a spacious living room on the main floor with vaulted ceilings, a cozy gas fireplace, and a small balcony, perfect for relaxing outdoors. The kitchen offers newer appliances and durable LVT flooring, along with a convenient half bath to complete the level. Upstairs, you'll find a primary bedroom with a full bath, as well as a secondary bedroom, all adorned with new carpet and fresh paint throughout. An in-unit laundry with washer and dryer, along with central air conditioning, adds to the home's comfort and convenience. The oversized one-car tuck-under garage provides ample space for parking and storage. Ideally located just blocks from Aurora Hills Golf Course and Expo Park, this townhome offers a perfect blend of comfort, and accessibility.
- Type:
- Multi-Family
- Sq.Ft.:
- 1,125
- Status:
- Active
- Beds:
- 2
- Year built:
- 1981
- Baths:
- 2.00
- MLS#:
- IR1019282
- Subdivision:
- Telegraph Hill Ii Condos
ADDITIONAL INFORMATION
You've finally found the gem that you've been looking for! This fully remodeled 2 bed/2 bath condo in the Telegraph Hill community is one-of-a-kind, and it deserves a look. Climbing the stairs and stepping through the front door, you will see the quality and care that has gone into making this home shine. Enjoy some relaxation in the living room, catch the sunshine on the private balcony, or perhaps cook a meal in the kitchen with updated LG appliances and quartz countertops. Don't forget to check out the glass tile backsplash, Delta faucet, and the two-tone Merillat cabinetry, too. After taking in the stunning kitchen, walk back towards the two bedrooms to be amazed by even more great updates: both of the bathrooms have been redone with updated plumbing, electrical, cabinetry, quartz countertops, high-grade Moen faucets, and Kohler medicine cabinets. The floors have also been replaced with porcelain tile, and the showers have updated tiling and bathtub inserts. Looking for some serious storage? Along with the primary and secondary bedrooms having high-plush Karastan carpeting, they also have walk-in closets! That, on top of the remodeled patio storage with updated tile floors and shelving, makes for easy and clean storage solutions. If you're not already in love by this point, go check out the detached garage: the epoxy floors, completely drywalled surfaces, and shelving speak for themselves. The HOA fee includes access to tennis courts and a community pool, so you can get some recreation and relaxation in after moving into your next home. Don't miss out on this remodeled masterpiece. Schedule a showing before it's gone!
- Type:
- Other
- Sq.Ft.:
- 1,125
- Status:
- Active
- Beds:
- 2
- Year built:
- 1981
- Baths:
- 2.00
- MLS#:
- 1019282
- Subdivision:
- Telegraph Hill II Condos
ADDITIONAL INFORMATION
You've finally found the gem that you've been looking for! This fully remodeled 2 bed/2 bath condo in the Telegraph Hill community is one-of-a-kind, and it deserves a look. Climbing the stairs and stepping through the front door, you will see the quality and care that has gone into making this home shine. Enjoy some relaxation in the living room, catch the sunshine on the private balcony, or perhaps cook a meal in the kitchen with updated LG appliances and quartz countertops. Don't forget to check out the glass tile backsplash, Delta faucet, and the two-tone Merillat cabinetry, too. After taking in the stunning kitchen, walk back towards the two bedrooms to be amazed by even more great updates: both of the bathrooms have been redone with updated plumbing, electrical, cabinetry, quartz countertops, high-grade Moen faucets, and Kohler medicine cabinets. The floors have also been replaced with porcelain tile, and the showers have updated tiling and bathtub inserts. Looking for some serious storage? Along with the primary and secondary bedrooms having high-plush Karastan carpeting, they also have walk-in closets! That, on top of the remodeled patio storage with updated tile floors and shelving, makes for easy and clean storage solutions. If you're not already in love by this point, go check out the detached garage: the epoxy floors, completely drywalled surfaces, and shelving speak for themselves. The HOA fee includes access to tennis courts and a community pool, so you can get some recreation and relaxation in after moving into your next home. Don't miss out on this remodeled masterpiece. Schedule a showing before it's gone!
- Type:
- Single Family
- Sq.Ft.:
- 2,840
- Status:
- Active
- Beds:
- 4
- Lot size:
- 0.13 Acres
- Year built:
- 2004
- Baths:
- 3.00
- MLS#:
- 4494973
- Subdivision:
- Murphy Creek
ADDITIONAL INFORMATION
This is the home of your dreams. Tranquil corner lot with ample space for all of your needs. Ideal for multi-generational living in the highly sought-after Murphy Creek Golf Course Community! This stunning property offers a perfect combination of comfort and luxury, featuring updated baths and a remodeled kitchen with stainless steel appliances, double ovens, a large island, and granite countertops. The kitchen opens to an eat-in dining area and there is also a formal dining room, making it ideal for entertaining. The open-concept design seamlessly connects the kitchen to the family room, creating a warm and inviting space for everyday living. The main floor bedroom is perfect for multi-generational living or guests, offering easy accessibility. Upstairs, enjoy a spacious loft that can easily be converted into a 5th bedroom, along with a laundry closet featuring a utility sink. The Jack-and-Jill bathroom serves the secondary bedrooms, while the primary suite is a true retreat with a luxurious ensuite bath and an expansive walk-in closet. The full basement with 9-foot ceilings offers endless potential for customization. Step outside to enjoy the corner lot adjacent to a scenic walkway that leads to the community garden and open space. With a 3-car garage and close proximity to the community's top-tier amenities like the pool, tennis courts, and the Murphy Creek Golf Course, this home truly has everything you need for exceptional living. Beyond the golf course, the community offers a clubhouse, park, playground, driving range, putting greens, and even a community tavern where you can enjoy a meal or relax on the outdoor patio. Don’t miss your chance to experience the very best of Murphy Creek living—schedule your showing today
$338,500
1297 S Troy Street Aurora, CO 80012
- Type:
- Townhouse
- Sq.Ft.:
- 1,100
- Status:
- Active
- Beds:
- 3
- Lot size:
- 0.05 Acres
- Year built:
- 1976
- Baths:
- 1.00
- MLS#:
- 1847050
- Subdivision:
- Hallcrafts Village East
ADDITIONAL INFORMATION
Remodeled Ranch Style, End-Unit, Townhome with Detached 2-Car Garage + Off Street Parking, Remodeled Kitchen with New Cabinets, New Countertops, New Microwave Oven, Tile Floor, New Light Fixtures & Stainless-Steel Kitchen Appliances, New Interior Paint, New Interior Doors, Fully Remodeled Bathroom with New Tub/Shower, New Tile Surround, New Fan, New Light Fixtures, New Vanity, New Countertops, New Toilet, New Sink & Faucet, Primary Bedroom has Large Walk-In Closet, Big Secondary Bedrooms, New Ceiling Fan, Central Air Conditioning, Upgraded Furnace, New Window Blinds, Covered Private Patio, Located Near the Club House, Pool and Mail Boxes, Ready to Move-In!
- Type:
- Condo
- Sq.Ft.:
- 2,264
- Status:
- Active
- Beds:
- 3
- Lot size:
- 0.03 Acres
- Year built:
- 1975
- Baths:
- 4.00
- MLS#:
- 2240485
- Subdivision:
- Heather Gardens
ADDITIONAL INFORMATION
Nestled in the prestigious 55+ Heather Gardens community, this rarely available three-bedroom, four-bath residence offers 2,264 square feet of living space, including a finished basement. Upon arrival, you're greeted by a large courtyard surrounded by a white privacy fence. The welcoming entryway opens to a mudroom that includes a convenient half-bath. Just beyond is a spacious kitchen with granite countertops and backsplash, ample storage, and a peninsula that adds meal prep space or a perch for casual dining. A true highlight of the home is the open-concept living and dining room areas featuring dramatic cathedral ceilings that add a sense of grandeur. Hardwood floors across the main level provide a warm, inviting ambiance, while the gas fireplace serves as a focal point, perfect for cozy winter evenings. Head upstairs to your primary bedroom, complete with the non-negotiables, an en-suite bath and walk-in closet. Two more bedrooms and another full bath share this level. Additional value and living space, plus a handy half-bath, can be found in the finished basement which can be used as a theater room, workout space, home office, or simply extra storage. Rounding out this home is an attached, oversized two-car garage with plenty of room for vehicles and storage. Living in Heather Gardens also offers a wealth of amenities designed to enrich your lifestyle. A clubhouse, golf course, tennis courts, indoor and outdoor pools, a jacuzzi, and sauna provide numerous opportunities for relaxation and recreation. The community also features a restaurant for convenient dining, plus easy access to local shopping, eateries, public transportation, and Cherry Creek Reservoir. Welcome home!
Andrea Conner, Colorado License # ER.100067447, Xome Inc., License #EC100044283, [email protected], 844-400-9663, 750 State Highway 121 Bypass, Suite 100, Lewisville, TX 75067

The content relating to real estate for sale in this Web site comes in part from the Internet Data eXchange (“IDX”) program of METROLIST, INC., DBA RECOLORADO® Real estate listings held by brokers other than this broker are marked with the IDX Logo. This information is being provided for the consumers’ personal, non-commercial use and may not be used for any other purpose. All information subject to change and should be independently verified. © 2024 METROLIST, INC., DBA RECOLORADO® – All Rights Reserved Click Here to view Full REcolorado Disclaimer
| Listing information is provided exclusively for consumers' personal, non-commercial use and may not be used for any purpose other than to identify prospective properties consumers may be interested in purchasing. Information source: Information and Real Estate Services, LLC. Provided for limited non-commercial use only under IRES Rules. © Copyright IRES |
Aurora Real Estate
The median home value in Aurora, CO is $470,000. This is lower than the county median home value of $500,800. The national median home value is $338,100. The average price of homes sold in Aurora, CO is $470,000. Approximately 59.37% of Aurora homes are owned, compared to 35.97% rented, while 4.66% are vacant. Aurora real estate listings include condos, townhomes, and single family homes for sale. Commercial properties are also available. If you see a property you’re interested in, contact a Aurora real estate agent to arrange a tour today!
Aurora, Colorado has a population of 383,496. Aurora is less family-centric than the surrounding county with 32.88% of the households containing married families with children. The county average for households married with children is 34.29%.
The median household income in Aurora, Colorado is $72,052. The median household income for the surrounding county is $84,947 compared to the national median of $69,021. The median age of people living in Aurora is 35 years.
Aurora Weather
The average high temperature in July is 88.2 degrees, with an average low temperature in January of 18 degrees. The average rainfall is approximately 16.8 inches per year, with 61.7 inches of snow per year.
