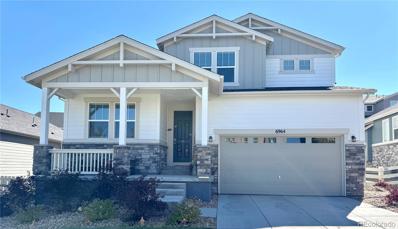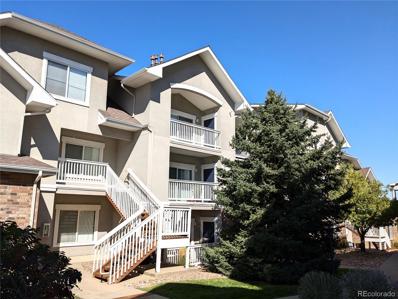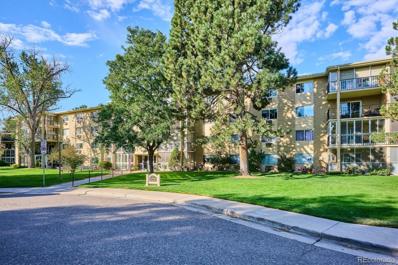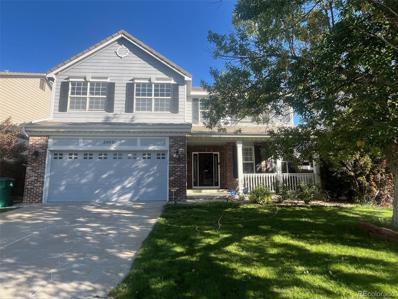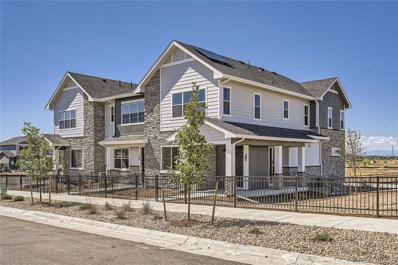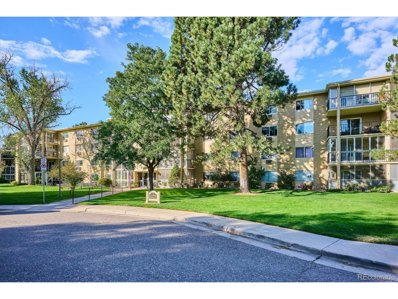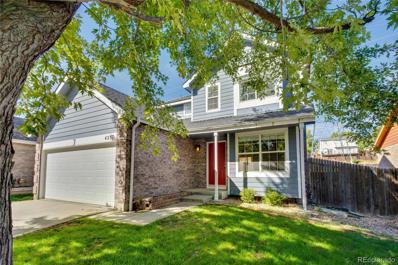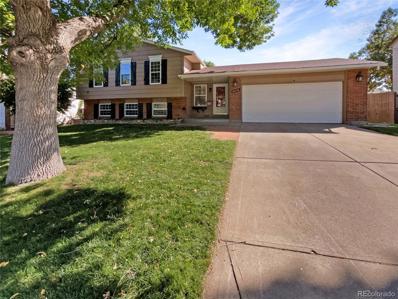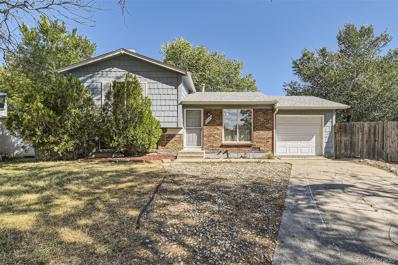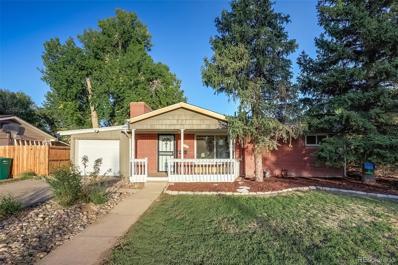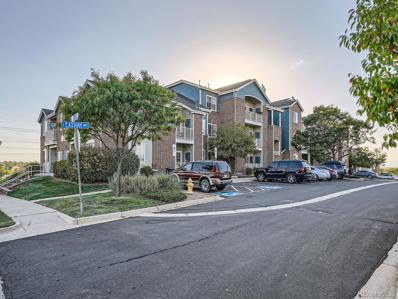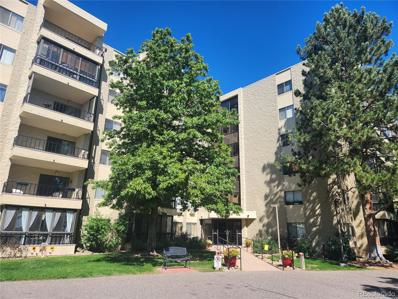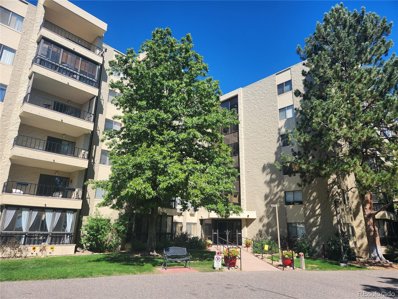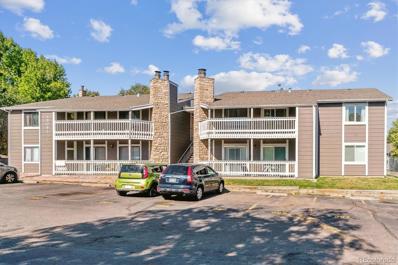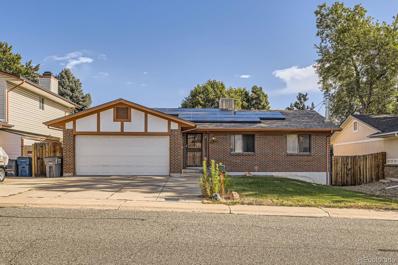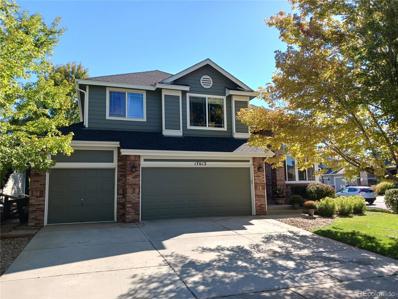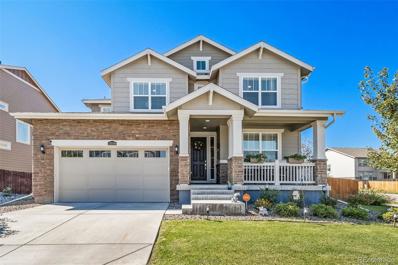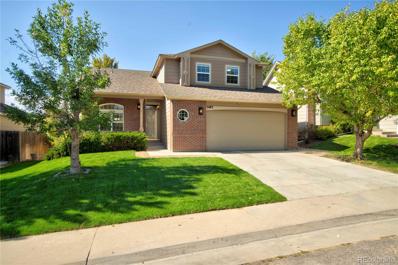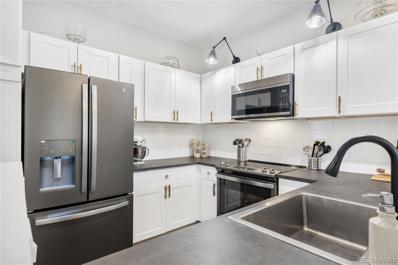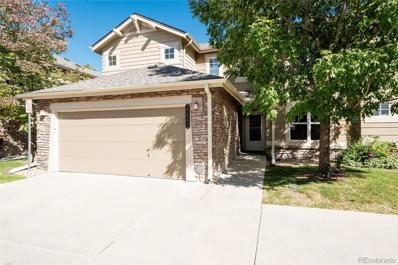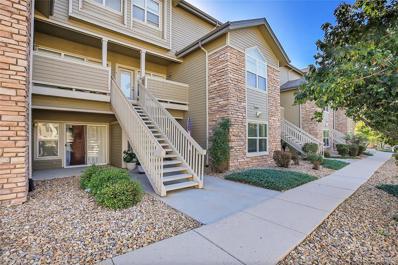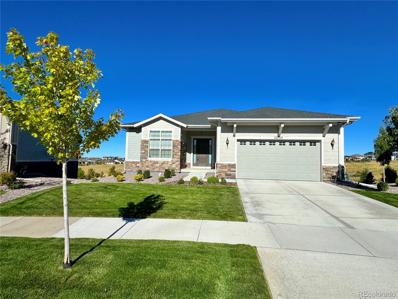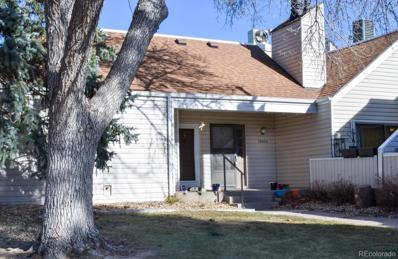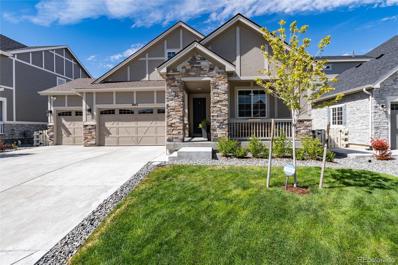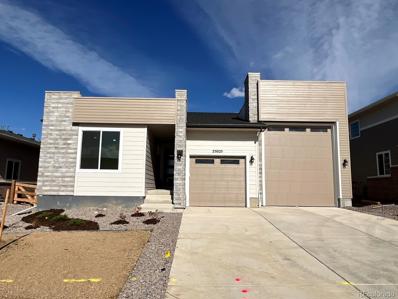Aurora CO Homes for Sale
- Type:
- Single Family
- Sq.Ft.:
- 2,758
- Status:
- Active
- Beds:
- 4
- Lot size:
- 0.16 Acres
- Year built:
- 2020
- Baths:
- 3.00
- MLS#:
- 9653751
- Subdivision:
- Southshore
ADDITIONAL INFORMATION
**Charming 4-Bedroom, 2.5-Bath Family Home with 3-Car Tandem Garage and Established Rental Income in Sought-After Southshore Community** Located in the highly desirable Southshore community, this spacious 4-bedroom, 2.5-bath home offers both comfortable living and a fantastic investment opportunity with current tenants in place providing established rental income. The open floor plan includes a bright, welcoming living room, a modern kitchen with updated appliances and ample storage, and a formal dining area perfect for family gatherings or entertaining. Upstairs, you’ll find four generously sized bedrooms, including a primary suite with an ensuite bath featuring a soaking tub, separate shower, and dual vanity. The additional bedrooms provide flexibility for family use, guest accommodations, or a home office. This property already has tenants, making it a turnkey investment with reliable cash flow from day one. The spacious 3-car tandem garage provides ample room for vehicles, storage, or tenant needs. The Southshore community is known for its scenic surroundings, exceptional amenities, and proximity to top-rated schools, parks, shopping, and dining options. Residents enjoy a lifestyle filled with outdoor activities, community events, and easy access to lakeside recreation. Whether you’re looking for a beautiful home in a premier location or a smart investment property with immediate rental income, this Southshore gem offers the best of both worlds.
- Type:
- Condo
- Sq.Ft.:
- 744
- Status:
- Active
- Beds:
- 1
- Lot size:
- 0.01 Acres
- Year built:
- 2005
- Baths:
- 1.00
- MLS#:
- 8754046
- Subdivision:
- Brookhaven
ADDITIONAL INFORMATION
Affordable Top Floor New Home Awaits You! Low HOA monthly fee. Lender will help with closing cost. Stylish and cozy condo in Brookhaven Condominiums with 1 large bedroom with a walk-in closet and one full bathroom. Perfectly located next to the beautiful Side Creek Park featuring tennis and basketball courts, a gazebo, and playgrounds. Conveniently located near the modern Buckley Space Force Base. Sitting in the living room you will enjoy the sunny balcony, the gorgeous gas fireplace, and the open kitchen with a sitting bar. This open floor plan maximizes the space. The contemporary full bathroom features a large bathtub and closet plus two doors, one opening to the bedroom and a second door opening to the living room. Classy open kitchen delivering all you need for entertaining and everyday enjoyment – good counter space and ample cabinets, full open flow into the Living and Dining rooms. Easy access to the south-facing balcony to enjoy the outdoors. Queen-sized bedroom on the main level with plenty of closet space. The condo includes 9’ ceilings, central air conditioning, and a gas fireplace, and it is fully equipped with a laundry room next to the bedroom and bathroom for added convenience. Head outdoors to a superb swimming pool, gym, and fully fenced community sidewalks. The one-car detached garage with private storage room and extra reserved space makes parking a breeze. Welcome home!
- Type:
- Condo
- Sq.Ft.:
- 930
- Status:
- Active
- Beds:
- 2
- Lot size:
- 0.01 Acres
- Year built:
- 1973
- Baths:
- 1.00
- MLS#:
- 6521623
- Subdivision:
- Heather Gardens
ADDITIONAL INFORMATION
Welcome to this delightful 2-bedroom, 1-bathroom corner unit—your perfect oasis of comfort and convenience! Say goodbye to stairs and elevators and enjoy easy access to your home in the vibrant 55+ community of Heather Gardens. Step into your glass-enclosed lanai, an ideal spot to unwind, entertain, or savor your morning coffee in a tranquil, private setting. The spacious primary bedroom invites plenty of natural light and offers ample closet space, while the second bedroom serves as a flexible space—perfect for an office, den, or guest room. Enjoy peace of mind with secured entry to the building, ensuring a safe living environment. Just steps away, the impressive 50,000 sq. ft. community clubhouse awaits, packed with amenities and activities for all residents. Dive into fun with both indoor and outdoor pools, a hot tub, sauna, and workout room. Tee off on the beautiful 9-hole executive golf course or join friends for pickleball, water aerobics, book clubs, pottery, and billiards. Wrap up your day with a delicious meal at the clubhouse restaurant. Embrace the comforts and conveniences of this wonderful 55+ lifestyle—schedule your showing today and discover your new home! Heat and most utilities are included!
- Type:
- Single Family
- Sq.Ft.:
- 3,186
- Status:
- Active
- Beds:
- 5
- Lot size:
- 0.14 Acres
- Year built:
- 2001
- Baths:
- 4.00
- MLS#:
- 5141227
- Subdivision:
- Willow Trace
ADDITIONAL INFORMATION
The prior buyers got cold feet without an inspection. Fantastic location near a quiet cul-de-sac in the highly sought-after Cherry Creek 5 district. This beautiful two-story, high ceiling home features a finished basement and has been well-maintained with recent appliance upgrades, including a brand-new range, microwave, and newer dryer, washer, dishwasher, and freezer. Quartz countertops adorn the kitchen and bathrooms. The spacious backyard deck is perfect for barbecues and entertaining. The best value and price in the same area! Bring your clients and schedule a showing today!
$449,990
27442 E 1st Avenue Aurora, CO 80018
- Type:
- Townhouse
- Sq.Ft.:
- 1,527
- Status:
- Active
- Beds:
- 3
- Lot size:
- 0.1 Acres
- Year built:
- 2024
- Baths:
- 3.00
- MLS#:
- 8804048
- Subdivision:
- Harmony
ADDITIONAL INFORMATION
MOVE IN READY. INTEREST RATE BUYDOWN PROGRAMS AVAILABLE. Front porch and side patio with mountain views!! Brand new 1,527 sq. ft. townhome. Functional two-story floor plan features open living room with 9' ceilings, corner lot, and large, fully fenced-in front/side yard! The stunning kitchen with pantry boasts many designer upgrades, including 42" upgraded cabinets, gas range, upgraded kitchen countertops, tile, carpet, and upgraded flooring throughout the main level. Owner's suite on upper level features walk-in shower with bench and oversized walk-in closet. 2 additional bedrooms are located on the opposite end of the home for maximum privacy, and upstairs laundry is conveniently located near all bedrooms. Cozy loft space upstairs is perfect for your home office or reading nook. Enjoy amazing community amenities including resort pool/hot tub, clubhouse, onsite fitness center, dog park, sand volleyball, basketball courts, onsite PK-8 school, and miles of trails right outside your front door!
- Type:
- Other
- Sq.Ft.:
- 930
- Status:
- Active
- Beds:
- 2
- Lot size:
- 0.01 Acres
- Year built:
- 1973
- Baths:
- 1.00
- MLS#:
- 6521623
- Subdivision:
- Heather Gardens
ADDITIONAL INFORMATION
Welcome to this delightful 2-bedroom, 1-bathroom corner unit-your perfect oasis of comfort and convenience! Say goodbye to stairs and elevators and enjoy easy access to your home in the vibrant 55+ community of Heather Gardens. Step into your glass-enclosed lanai, an ideal spot to unwind, entertain, or savor your morning coffee in a tranquil, private setting. The spacious primary bedroom invites plenty of natural light and offers ample closet space, while the second bedroom serves as a flexible space-perfect for an office, den, or guest room. Enjoy peace of mind with secured entry to the building, ensuring a safe living environment. Just steps away, the impressive 50,000 sq. ft. community clubhouse awaits, packed with amenities and activities for all residents. Dive into fun with both indoor and outdoor pools, a hot tub, sauna, and workout room. Tee off on the beautiful 9-hole executive golf course or join friends for pickleball, water aerobics, book clubs, pottery, and billiards. Wrap up your day with a delicious meal at the clubhouse restaurant. Embrace the comforts and conveniences of this wonderful 55+ lifestyle-schedule your showing today and discover your new home! Heat and most utilities are included!
$480,000
4237 S Himalaya Way Aurora, CO 80013
- Type:
- Single Family
- Sq.Ft.:
- 1,999
- Status:
- Active
- Beds:
- 3
- Lot size:
- 0.11 Acres
- Year built:
- 1996
- Baths:
- 3.00
- MLS#:
- 5557243
- Subdivision:
- Spring Creek Meadows
ADDITIONAL INFORMATION
Welcome to 4237 S Himalaya Way, a beautifully maintained residence in the heart of Aurora, CO! This delightful home features 3 spacious bedrooms and 2.5 bathrooms. Step inside to discover an inviting floor plan that seamlessly blends comfort and style. The kitchen boasts modern appliances, ample cabinetry, and a cozy breakfast nook. Retreat to the upper floor with 3 bedrooms and an ensuite bathroom and a walk-in closets in 2 of the rooms. The basement offers a large finished area for additional living or entraining space complete with a third bathroom and walk-in shower. Outside, the private backyard featuring a spacious patio for summer barbecues. Enjoy nearby parks, walking trails, and convenient access to shopping and dining. Located in a lovely community, this home is a perfect blend of comfort and convenience. Don’t miss your chance to make this charming property your own!
Open House:
Friday, 11/15 8:00-7:00PM
- Type:
- Single Family
- Sq.Ft.:
- 1,851
- Status:
- Active
- Beds:
- 4
- Lot size:
- 0.18 Acres
- Year built:
- 1976
- Baths:
- 2.00
- MLS#:
- 9861546
- Subdivision:
- Chaddsford
ADDITIONAL INFORMATION
Seller may consider buyer concessions if made in an offer. Welcome to this inviting property, boasting a chic neutral color paint scheme that complements the fresh interior paint. The cozy fireplace adds a welcoming touch to the living area, creating a perfect spot for relaxation. The kitchen is beautifully enhanced with a stylish accent backsplash, adding a pop of color and sophistication. The primary bedroom features a spacious walk-in closet, providing ample storage. Step outside to a patio perfect for entertaining and a fenced-in backyard offering privacy and space for outdoor enjoyment. This home's unique features make it a must-see property.
- Type:
- Single Family
- Sq.Ft.:
- 1,224
- Status:
- Active
- Beds:
- 3
- Lot size:
- 0.18 Acres
- Year built:
- 1973
- Baths:
- 2.00
- MLS#:
- 4254479
- Subdivision:
- Kingsborough
ADDITIONAL INFORMATION
Private Cul-de-Sac location around the corner from Horseshoe park. Lots of recent Updates. New Paint inside, New carpet and LVP flooring, New baseboards, New Refrigerator, and Stove New Kitchen counter Tops. . Dishwasher is newer. New light fixtures. Open and Bright Tri Level Floor plan. New Carpet in Bedrooms. Newer Luxury Vinyl Plank flooring everywhere else. The Main bath has a Jetted tub. Lower level bath has a shower and Laundry combined. The Roof, furnace and Water Heater are in good condition. One car attached Garage with a utility room behind the Garage. Huge backyard with 8 x 8 shed. Balcony style deck off the master Bedroom
$450,000
3000 Ursula Street Aurora, CO 80011
- Type:
- Single Family
- Sq.Ft.:
- 1,893
- Status:
- Active
- Beds:
- 4
- Lot size:
- 0.19 Acres
- Year built:
- 1958
- Baths:
- 2.00
- MLS#:
- 9797645
- Subdivision:
- Morris Heights
ADDITIONAL INFORMATION
Seize the opportunity to own this charming corner-lot home in the sought-after Morris Heights neighborhood, just moments from the CU Anschutz Medical Campus. Featuring 4 bedrooms and 2 bathrooms, this home offers a spacious yard and patio, perfect for outdoor living. You'll find an attached one-car garage plus a newer, OVERSIZED two-car garage, offering ample storage and off-street parking. The main level includes 2 bedrooms, a full bath, a separate dining area, a sunroom, and a well-equipped kitchen. The basement offers two additional bedrooms with endless possibilities—whether for a home office, gym, or recreation space, it’s ready for your personal touch. The expansive backyard provides plenty of room for customization, while the oversized detached garage is perfect for projects or additional storage. With easy access to downtown Denver and DIA, this home is ideal for anyone seeking a convenient commute. Enjoy the peace of mind that comes with recent updates, including a new roof, furnace, A/C, and updated electrical. Don’t miss this incredible opportunity! Buyer’s agent to verify all information.
- Type:
- Condo
- Sq.Ft.:
- 974
- Status:
- Active
- Beds:
- 2
- Year built:
- 2005
- Baths:
- 1.00
- MLS#:
- 9641812
- Subdivision:
- Balterra
ADDITIONAL INFORMATION
Turn-Key Ready Condo with Modern Upgrades Throughout! This beautifully finished 2-bedroom, 1-bathroom home boasts slab granite countertops in the kitchen and bathroom, custom paint, and stunning tile work. The kitchen comes fully equipped with all major appliances, including an LG washer and dryer. Tile and laminate flooring throughout adds to the contemporary feel, while the central A/C and ceiling fans in the living room and bedrooms provide year-round comfort. Enjoy outdoor living on the covered balcony, complete with a storage room for seasonal items. A detached garage with a remote keeps your car safe from the elements, with plenty of additional unassigned parking available. Community amenities, including a pool and clubhouse, are just a short walk away. This home is wheelchair accessible with 36" doors, ramp access, and no steps to the low front door threshold. Conveniently located near Buckley Space Force Base, Southlands Mall, and major hospitals like Children’s, VA, and University. Easy access to E-470 makes commuting a breeze. Move-in ready and waiting for you!**
- Type:
- Condo
- Sq.Ft.:
- 784
- Status:
- Active
- Beds:
- 1
- Year built:
- 1980
- Baths:
- 1.00
- MLS#:
- 3830776
- Subdivision:
- Heather Gardens
ADDITIONAL INFORMATION
Price reduced!!! Well Located, Spacious 1 bedroom, 1 bath condo in the Highly Sought after 55+ Heather Gardens Active Adult Community. Nice sized Bedroom with Large closet & extra storage space just down the Hall. Large Living-room opens out to Lanai overlooking quiet area-Needs minor cosmetic updating (carpet & paint) Remodeled Clubhouse**Features Rendezvous Restaurant*Community Meeting Rooms*Lots of Clubs and Activities*Fitness Center*Indoor/Outdoor Pool*Hot Tubs*Tennis Courts*Billiard Room*9 Hole Executive Golf Course*Community Gardens*24/7 Security*The HOA also includes heat*water*trash*grounds maintenance*building maintenance*snow removal*Additional Features*Covered Parking Garage*Storage Locker in Building*Conveniently Located near *Cherry Creek State Park/Reservoir*I-225*RTD's 9-Mile light rail station*Easy access to I-25*DTC*Downtown*DIA*Buyer and Buyer agent to verify Legal Description, Zoning, Schools, Sqft, Parking, Hoa(s), Taxes, Permits, Conforming loan, finished sqft, All Inspections and everything on MLS Printout 3830776
- Type:
- Other
- Sq.Ft.:
- 784
- Status:
- Active
- Beds:
- 1
- Year built:
- 1980
- Baths:
- 1.00
- MLS#:
- 3830776
- Subdivision:
- Heather Gardens
ADDITIONAL INFORMATION
Price reduced!!! Well Located, Spacious 1 bedroom, 1 bath condo in the Highly Sought after 55+ Heather Gardens Active Adult Community. Nice sized Bedroom with Large closet & extra storage space just down the Hall. Large Living-room opens out to Lanai overlooking quiet area-Needs minor cosmetic updating (carpet & paint) Remodeled Clubhouse**Features Rendezvous Restaurant*Community Meeting Rooms*Lots of Clubs and Activities*Fitness Center*Indoor/Outdoor Pool*Hot Tubs*Tennis Courts*Billiard Room*9 Hole Executive Golf Course*Community Gardens*24/7 Security*The HOA also includes heat*water*trash*grounds maintenance*building maintenance*snow removal*Additional Features*Covered Parking Garage*Storage Locker in Building*Conveniently Located near *Cherry Creek State Park/Reservoir*I-225*RTD's 9-Mile light rail station*Easy access to I-25*DTC*Downtown*DIA*Buyer and Buyer agent to verify Legal Description, Zoning, Schools, Sqft, Parking, Hoa(s), Taxes, Permits, Conforming loan, finished sqft, All Inspections and everything on MLS Printout 3830776
- Type:
- Condo
- Sq.Ft.:
- 1,177
- Status:
- Active
- Beds:
- 3
- Year built:
- 1982
- Baths:
- 2.00
- MLS#:
- 9025374
- Subdivision:
- Robinwood
ADDITIONAL INFORMATION
Fantastic 3 bedroom, 2 bath unit with all new flooring. One of the only units in Robinwood with a detached garage plus two reserved parking spaces! Plus this unit is on the second floor so there is no one above you. Close to public transport, Buckley Space Force Base, shopping, and entertainment.
- Type:
- Single Family
- Sq.Ft.:
- 2,178
- Status:
- Active
- Beds:
- 3
- Lot size:
- 0.14 Acres
- Year built:
- 1983
- Baths:
- 3.00
- MLS#:
- 7744132
- Subdivision:
- Hutchinson Heights
ADDITIONAL INFORMATION
Well Maintained Brick Ranch in Central & Desirable Aurora Location. This Home Boasts Open & Functional Floor Plan, Open Concept Kitchen w/ Large Island Overlooking Living Room Perfect for Entertaining & Family Interaction, Master bedroom with Enclosed Full Bath, Large Fenced Back yard w/ New Deck & High-End Hot Tub Ideal for Enjoying & Relaxing During any Season, Large Open Basement w/ half bath and Wet bar, Newer Solar Panels for Energy Efficiency & Low Electric Bills, NO HOA, Close to Shopping, Groceries, Dinning, Parks, Schools, Minutes to RTD Access and Hampden Ave Corridor Making for Convenient Drive Anywhere. Perfect Starter or Forever Home! Don’t Miss Out this one Will Go Quick!
- Type:
- Single Family
- Sq.Ft.:
- 3,807
- Status:
- Active
- Beds:
- 5
- Lot size:
- 0.2 Acres
- Year built:
- 2002
- Baths:
- 4.00
- MLS#:
- 3049960
- Subdivision:
- The Farm At Arapahoe County
ADDITIONAL INFORMATION
Beautiful 2 story with fully finished 1322 sq. ft. finished basement, 2nd study in basement or 5th bedroom. Newer roof, newer exterior paint, 20+ new windows, newer efficient GFA furnace & AC and quality water heater. Remodeled main 5 piece bath with French style deep soak tub and large all rimless glass shower, and new double sink granite counter, walk-in closet, and lighting fixtures in bath & throughout the house= total 4 BATHS ! Vaulted main bedroom with bayed windows. Two more bedrooms on upper level and one full bath. Main floor study at entrance and laundry with cabinets and folding countertop. Half bath. Two story living room ceilings plus large bank of windows. Two story vaulted family room, with gas log fireplace plus built ins, with open view of 23x23 ft. loft railing. Bayed Pella newer sliding door in kitchen with interior glass Levelor's. Center island with cooktop and extra counter space plus stainless steel appliances, lot of cabinets, microwave, oven, and new dishwasher plus new light fixtures. Laminate flooring throughout the main floor. Finished FULL basement 2 bedrooms or 2nd study, 3/4 bath, plus wet bar and large media or game room 23 x23 ft. professionally finished, FULL not partial basement. 3 car garage enter off corner lot of cul-de-sac. Larger grassed and big treed back yard off faux patio and flagstone paths and fenced and trellised cover over part of patio. One and half blocks to park, tennis, pickleball, pool, clubhouse, Fox Hollow Elementary, trails, and middle and high schools are nearby. Flexible closing date. CHERRY CREEK SCHOOLS! HOA includes access to Hillcrest Swimming Pool; walk to Fox Hollow Elementary School. Nearby, 1 block , pickellball courts; 5 mile commute to DTC and Inverness offices. Immaculatly maintained!!
$730,000
24548 E Ada Avenue Aurora, CO 80018
- Type:
- Single Family
- Sq.Ft.:
- 3,631
- Status:
- Active
- Beds:
- 5
- Lot size:
- 0.16 Acres
- Year built:
- 2020
- Baths:
- 5.00
- MLS#:
- 8738283
- Subdivision:
- Waterstone
ADDITIONAL INFORMATION
Step into this bright and spacious gem that’s ready for you to call home! As you approach, the charming front porch invites you to enter and discover all this beautiful residence has to offer. Entering through the foyer and formal dining room or potential office. The sunshine brightens the main living space anchored by a large kitchen with island ready for entertaining. The living room area has a built out electric fireplace. The dining space within the kitchen is complemented by a generous walk-in pantry for all your storage needs. The back covered patio is perfect for sitting and watching the sunset. Upstairs, you’ll find a master suite that’s truly an oasis, featuring a spacious walk-in closet and a serene atmosphere. Three additional bedrooms ensure plenty of space for family, guests, or a home office. Plus, a conveniently located washer and dryer make laundry day a breeze! The beautifully finished basement offers endless possibilities—whether for college students, in-laws, or rental income. Complete with its own kitchen, living area, bathroom, and bedroom, this space is as versatile as it is inviting. With pride of ownership evident throughout, this home is move-in ready and waiting for you to make it your own. Don’t miss out on this wonderful opportunity—schedule your tour today!
Open House:
Saturday, 11/16 11:00-1:00PM
- Type:
- Single Family
- Sq.Ft.:
- 2,094
- Status:
- Active
- Beds:
- 4
- Lot size:
- 0.14 Acres
- Year built:
- 2000
- Baths:
- 3.00
- MLS#:
- 7876119
- Subdivision:
- Saddle Rock Ridge
ADDITIONAL INFORMATION
*Back on Market - No Fault of Sellers, buyer's lending fell through* Welcome to this amazing home in the popular established Saddle Rock Ridge neighborhood, directly across from Saddle Rock Ridge Park! This beautifully remodeled 4-bedroom, 3-bath oasis feels brand new, featuring stunning LVP flooring, modern lighting, and elegant bathrooms that invite relaxation. The gourmet kitchen features brand new cabinets, stainless steel appliances, while lush new sod and contemporary exterior lighting elevate the home’s curb appeal. With every detail meticulously upgraded, this home is ready for you to simply move in and start making memories. Embrace the perfect blend of comfort and convenience in this vibrant community!
- Type:
- Condo
- Sq.Ft.:
- 1,012
- Status:
- Active
- Beds:
- 2
- Lot size:
- 0.01 Acres
- Year built:
- 1998
- Baths:
- 2.00
- MLS#:
- 6262324
- Subdivision:
- Meadow Hills
ADDITIONAL INFORMATION
**Call Listor to inquire about Special Financing Incentives** Prepare to be captivated by this stunning, fully updated, and move-in-ready condo, bathed in natural light from sunrise to sunset. Every detail has been thoughtfully upgraded, featuring new lighting, plumbing, fixtures, flooring, plush carpet in the bedrooms, recessed LED lighting, decorative light fixtures, and completely remodeled bathrooms. The kitchen is brand-new, complete with stainless steel appliances, a Kohler radius sink, a sleek black gooseneck faucet, subway tile backsplash, and chic mixed-metal finishes.….The List Goes On! Seller’s Loss is Your Gain! Situated within walking distance of Cherry Creek Reservoir, this home offers both a serene setting and luxury interior. From soaring ceilings to an open, spacious layout - it’s everything you need for modern living. The living area, complete with a brand new gas fireplace surrounded by shiplap and elegant tile, provides a cozy yet sophisticated ambiance. The luxurious primary suite offers dual walk-in closets and an ensuite bathroom featuring a deep soaking tub for two, double vanities, and modern finishes. With the laundry conveniently located in the hallway and accented with board and batten trim, every detail is designed for both beauty and functionality! With Carson Park just a short walk away for outdoor recreation and the Meadow Hills Golf Course nearby, this location is a dream for those who love nature and leisure. Located in the prestigious Cherry Creek School District, this condo offers the best of both worlds—style and convenience. Don’t miss out on this rare opportunity—schedule your private showing now before it’s gone!
$493,500
22092 E Irish Drive Aurora, CO 80016
- Type:
- Townhouse
- Sq.Ft.:
- 1,631
- Status:
- Active
- Beds:
- 3
- Lot size:
- 0.07 Acres
- Year built:
- 2004
- Baths:
- 3.00
- MLS#:
- 4662198
- Subdivision:
- Ridgeview Eagle Bend
ADDITIONAL INFORMATION
Don't miss this beautiful turn-key townhome in Ridgeview Eagle Bend. Fantastic location close to E-470, shopping, award-winning Cherry Creek Schools, and DIA. Open floorplan with abundant natural light greets you on the main level. The spacious eat-in kitchen features maple cabinetry, hardwood flooring, and plenty of storage. The delightful patio area could be fenced in with HOA approval. The living room, with built-in speakers and a cozy fireplace, is perfect for large or small gatherings. Open dining area, bedroom, full bath, and laundry room complete the main floor. Two ensuite bedrooms can be found on the upper level. The 960-square-foot basement could easily be finished to add even more space. Association pool, playground and clubhouse are just a short walk away.
- Type:
- Condo
- Sq.Ft.:
- 1,014
- Status:
- Active
- Beds:
- 2
- Lot size:
- 0.01 Acres
- Year built:
- 2000
- Baths:
- 2.00
- MLS#:
- 9712709
- Subdivision:
- Stone Canyon
ADDITIONAL INFORMATION
This updated two-bedroom, two-bath condo is move-in ready! Enjoy the convenience of a ground-level entry and an attached one-car garage. The interior boasts stylish wood-look vinyl plank flooring, fresh white cabinets, and an open floor plan that maximizes space. You'll appreciate the generous storage options, including additional closet space and shelving in the dry-walled garage and full size washer & dryer area. The primary bedroom offers a peaceful patio and private entry primary bath with soaking tub. Brand new roofs in complex, home-buyer's warranty included.
- Type:
- Single Family
- Sq.Ft.:
- 2,370
- Status:
- Active
- Beds:
- 2
- Lot size:
- 0.22 Acres
- Year built:
- 2021
- Baths:
- 2.00
- MLS#:
- 6373404
- Subdivision:
- Rocking Horse
ADDITIONAL INFORMATION
A must-see video voiceover walking tour, produced by the listing agent, is available by clicking the Virtual Tour link or by typing the address into YouTube. Enhance your floor plan experience before visiting this stunning property in person! Welcome to this extraordinary ranch-style home with a walkout basement, built in 2021 as part of the Toll Brothers Broomfield Collection, offering modern living with numerous upgrades and 55+ community. With the updates, landscaping and extreme care this house is better than new! The captivating covered entry opens to an inviting foyer and a private study, ideal for a home office. The gourmet kitchen, equipped with Whirlpool stainless steel appliances, boasts a large center island, abundant counter space, a pantry, and an adjacent breakfast eating space area. Perfect for any chef, this kitchen is complemented by upgraded prefinished hardwood flooring extending through the hallways. The expansive family room, featuring a stunning wall of windows, offers breathtaking views of the private backyard with no neighbors behind. The primary bedroom suite is a true retreat, complete with a luxurious en-suite bathroom featuring dual sinks, a glass-enclosed shower, a walk-in closet, and a linen closet. Entertain guests in the splendid dining room, or enjoy the peaceful serenity of the oversized, pie-shaped lot, providing ample privacy and space. The home's southwest orientation ensures minimal snow shoveling in the winter months. With 10-foot ceilings throughout the main floor, this home exudes a sense of spaciousness and elegance. Additional features include a tankless water heater, plantation shutters, and an extended garage offering 25 feet in depth and 22 feet in width, with pre-installed 220-amp service for electric vehicle charging. There's custom made blue garage cabinets that also features a built in workbench. Don't miss the opportunity to tour this remarkable home in person and experience your favorite showing!
- Type:
- Condo
- Sq.Ft.:
- 843
- Status:
- Active
- Beds:
- 1
- Lot size:
- 0.02 Acres
- Year built:
- 1974
- Baths:
- 1.00
- MLS#:
- 2057707
- Subdivision:
- Strawberry At Heather Ridge
ADDITIONAL INFORMATION
Welcome to your awesome 2-story townhome in Heather Ridge! Stay cozy and warm with the beautiful stone wood burning fireplace, vaulted ceilings, new central air conditioner, furnace, washer/dryer & roof. Update the interior as you wish & the HOA takes care of everything on the outside!! Enjoy the neighborhood with plenty of walking trails, easy access to highways, public transit, shopping, restaurants, golfing & Cherry Creek State Park!
$849,990
7053 S Waterloo Way Aurora, CO 80016
- Type:
- Single Family
- Sq.Ft.:
- 3,557
- Status:
- Active
- Beds:
- 5
- Lot size:
- 0.19 Acres
- Year built:
- 2022
- Baths:
- 3.00
- MLS#:
- 5716568
- Subdivision:
- Southshore
ADDITIONAL INFORMATION
Stunning Sprawling Ranch Home with Scenic Views Welcome to your dream home! This expansive ranch features 5 spacious bedrooms and 3 full bathrooms, perfectly situated against serene open space with breathtaking views of Aurora Reservoir. Great Room with a triple patio door to enjoy the views, Gourmet Kitchen, Step into the heart of the home, where the gourmet kitchen awaits. It boasts stunning quartz countertops, kitchen island with barstools for more casual dining farmhouse sink, and a convenient touch faucet—perfect for culinary enthusiasts! Large open dining room to entertain friends and family. Luxurious Primary Suite, Retreat to the large primary suite, offering tranquil views of the open space and generous walk-in closets. Thoughtful Design Enjoy extra storage throughout the home, and custom window coverings with an up/down feature for privacy and light control. Outdoor Oasis The professionally landscaped backyard is your personal oasis, featuring elegant lighting, a relaxing 7 person hot tub, a built-in fire pit, and custom seating—ideal for entertaining or unwinding after a long day. Convenience and Comfort, The 3-car garage includes EV charging, making it perfect for modern living and Hi-loft storage. The finished basement offers a spacious family room and even more storage options. The home boasts Everlights accent lighting to accent any time of year. Community Amenities: Located in a vibrant neighborhood with two clubhouses, residents have access to pools and fitness centers, promoting an active lifestyle. Don't miss out on this incredible opportunity to own a piece of paradise! Schedule a showing today! Information provided herein is from sources deemed reliable but not guaranteed and is provided without the intention that any buyer rely upon it. Listing Broker takes no responsibility for its accuracy and all information must be independently verified by buyers.
$658,950
25025 E 41st Avenue Aurora, CO 80019
- Type:
- Single Family
- Sq.Ft.:
- 2,118
- Status:
- Active
- Beds:
- 3
- Lot size:
- 0.17 Acres
- Year built:
- 2024
- Baths:
- 2.00
- MLS#:
- 4776688
- Subdivision:
- The Aurora Highlands
ADDITIONAL INFORMATION
**!!AVAILABLE NOW/MOVE IN READY!!**SPECIAL FINANCING AVAILABLE**RV GARAGE** This Copper is waiting to impress with the convenience of its ranch-style layout along with designer finishes throughout. A covered entry leads past two secondary bedrooms with a shared bath and a convenient flex room. Beyond, a beautiful kitchen showcases a quartz island, stainless steel appliances and a pantry flows into a great room with a fireplace. The nearby primary suite showcases a spacious walk-in closet and private bath. A convenient laundry and mud room off the garage completes the home.
Andrea Conner, Colorado License # ER.100067447, Xome Inc., License #EC100044283, [email protected], 844-400-9663, 750 State Highway 121 Bypass, Suite 100, Lewisville, TX 75067

The content relating to real estate for sale in this Web site comes in part from the Internet Data eXchange (“IDX”) program of METROLIST, INC., DBA RECOLORADO® Real estate listings held by brokers other than this broker are marked with the IDX Logo. This information is being provided for the consumers’ personal, non-commercial use and may not be used for any other purpose. All information subject to change and should be independently verified. © 2024 METROLIST, INC., DBA RECOLORADO® – All Rights Reserved Click Here to view Full REcolorado Disclaimer
| Listing information is provided exclusively for consumers' personal, non-commercial use and may not be used for any purpose other than to identify prospective properties consumers may be interested in purchasing. Information source: Information and Real Estate Services, LLC. Provided for limited non-commercial use only under IRES Rules. © Copyright IRES |
Aurora Real Estate
The median home value in Aurora, CO is $470,000. This is lower than the county median home value of $500,800. The national median home value is $338,100. The average price of homes sold in Aurora, CO is $470,000. Approximately 59.37% of Aurora homes are owned, compared to 35.97% rented, while 4.66% are vacant. Aurora real estate listings include condos, townhomes, and single family homes for sale. Commercial properties are also available. If you see a property you’re interested in, contact a Aurora real estate agent to arrange a tour today!
Aurora, Colorado has a population of 383,496. Aurora is less family-centric than the surrounding county with 32.88% of the households containing married families with children. The county average for households married with children is 34.29%.
The median household income in Aurora, Colorado is $72,052. The median household income for the surrounding county is $84,947 compared to the national median of $69,021. The median age of people living in Aurora is 35 years.
Aurora Weather
The average high temperature in July is 88.2 degrees, with an average low temperature in January of 18 degrees. The average rainfall is approximately 16.8 inches per year, with 61.7 inches of snow per year.
