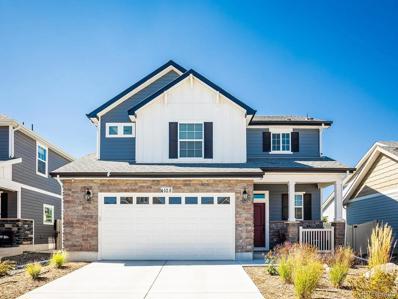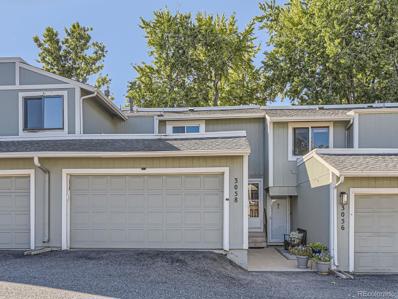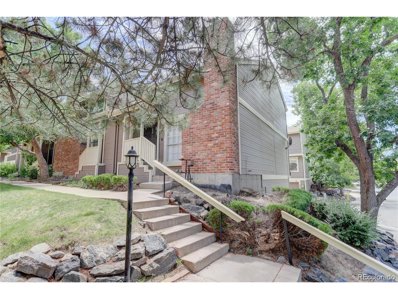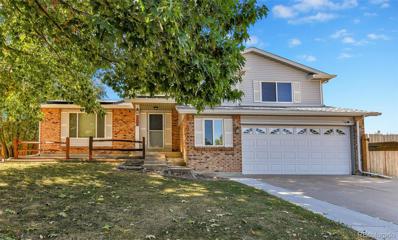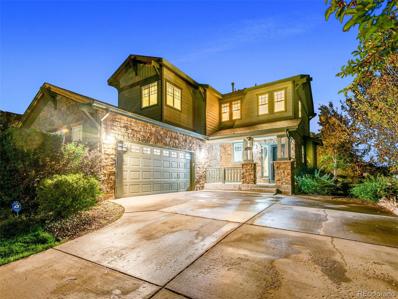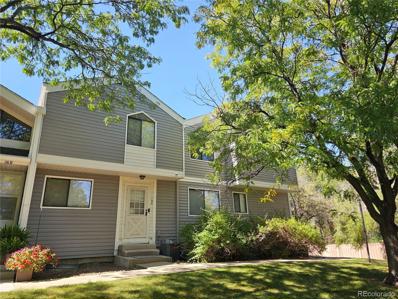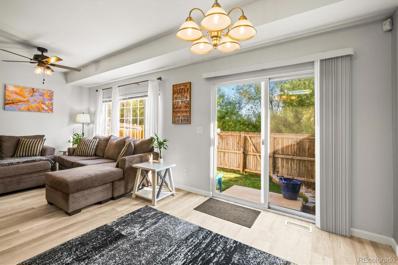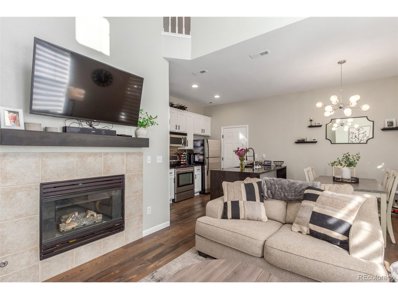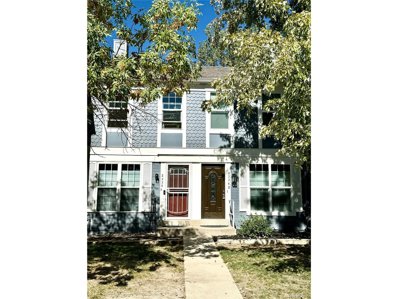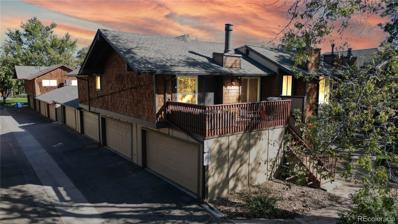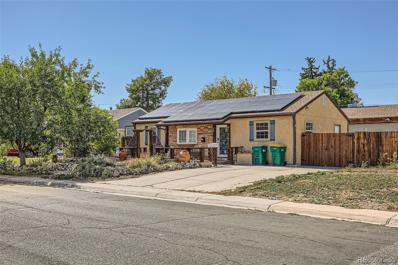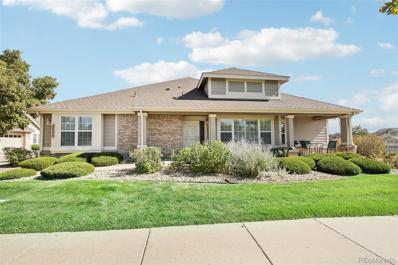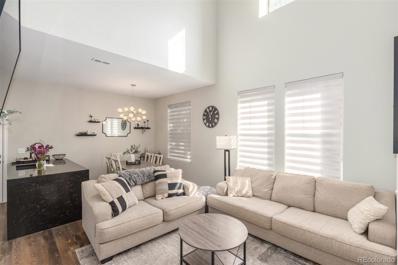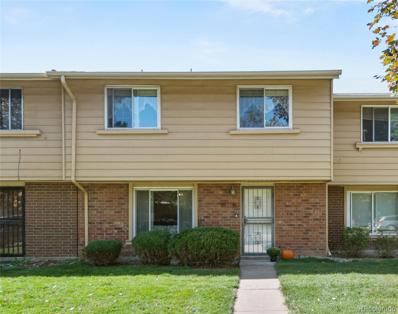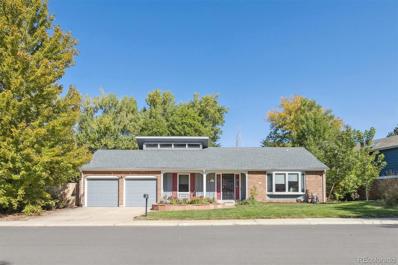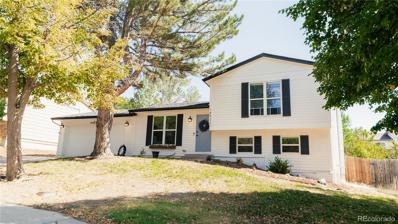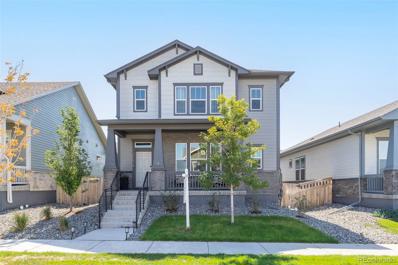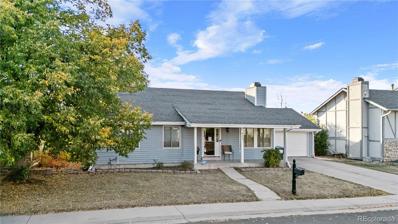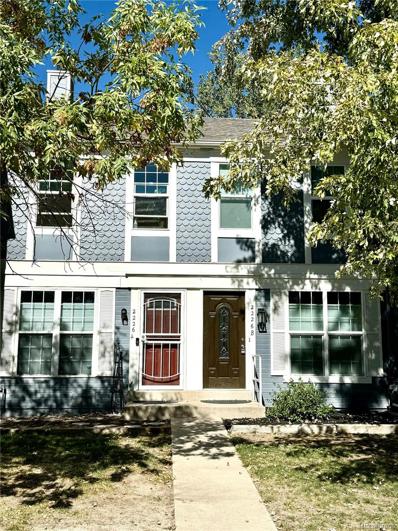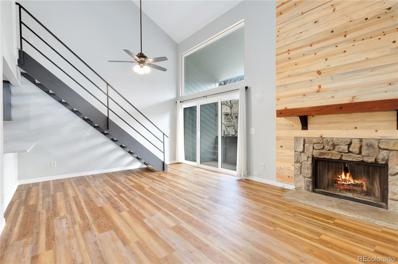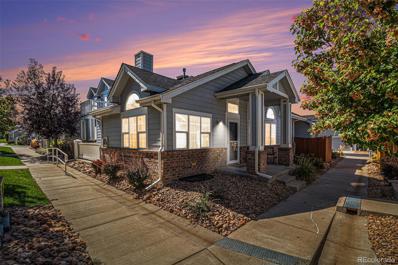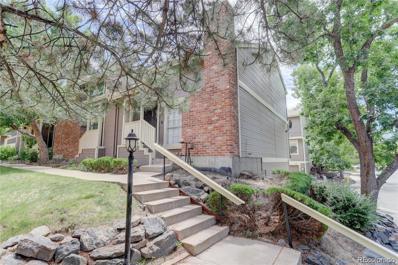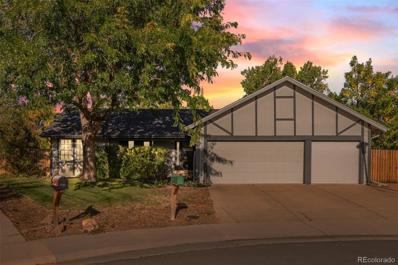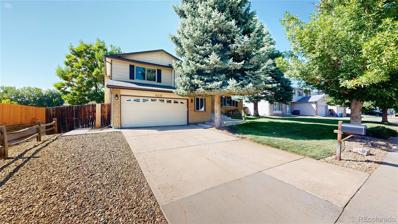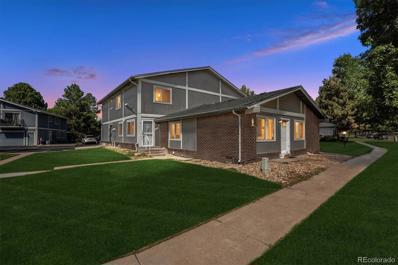Aurora CO Homes for Sale
Open House:
Friday, 11/15 11:00-3:00PM
- Type:
- Single Family
- Sq.Ft.:
- 1,763
- Status:
- Active
- Beds:
- 3
- Lot size:
- 0.13 Acres
- Year built:
- 2022
- Baths:
- 3.00
- MLS#:
- 8043945
- Subdivision:
- Green Valley Ranch East
ADDITIONAL INFORMATION
This stunning home offers an expansive open floor plan that effortlessly blends the kitchen, dining, and living areas—perfect for modern living and entertaining. The kitchen is a chef's delight, showcasing elegant shaker-style cabinets, sleek quartz countertops, and stainless steel appliances, making meal prep a breeze. Cozy up by the inviting fireplace during Colorado's crisp winters. Upstairs, the primary bedroom serves as a peaceful retreat with a spacious en-suite bathroom and walk-in closet, providing plenty of space for your wardrobe. Two additional bedrooms, a full bath, and convenient laundry facilities complete the upper level. Step outside to the covered patio with extended concrete, ideal for hosting or relaxing in the large, beautifully landscaped yard. This home also features a new roof and an instant hot water heater for added comfort and efficiency. No monthly HOA, it's included in your property taxes. Located in a newly developed neighborhood, you'll have easy access to a variety of shops, dining, and entertainment options. Plus, frequent travelers will appreciate the short drive to Denver International Airport and the home's proximity to downtown Denver, just 25 minutes away. Don't miss out on this gorgeous home in a vibrant community!
$377,000
3058 S Macon Circle Aurora, CO 80014
- Type:
- Townhouse
- Sq.Ft.:
- 1,776
- Status:
- Active
- Beds:
- 3
- Lot size:
- 0.04 Acres
- Year built:
- 1974
- Baths:
- 3.00
- MLS#:
- 1941839
- Subdivision:
- The Shores
ADDITIONAL INFORMATION
This townhome is tucked away in a quiet section of The Shores, including lots of mature trees, ponds, and water features! Step inside to a large living room with refinished hardwood floors and wood-burning fireplace. The main floor open concept flows easily between the living room, dining area, and kitchen. Kitchen is beautifully updated with all stainless appliances, granite countertops, pantry, and lots of cabinet storage featuring soft-close hinges and pull-out spice rack. New Energy Star certified windows and patio door along with a brand new HVAC system and energy-efficient LED lighting installed throughout the home. Home is freshly painted and move-in ready! Upstairs are 2 large bedrooms and a full bathroom; the primary bedroom features a large walk-in closet. Finished basement features 3 bonus rooms a 3/4 bath, and laundry. Lots of built-in storage, perfect flex space for office, game room or den. Outside, enjoy a barbecue with friends or relax in your garden in one of the largest fenced-in patios in the neighborhood. This home includes an attached 2-car garage with built-in shelves and cabinets, plus 2 additional outdoor parking spaces. Conveniently located near shopping and dining, with easy access to I-225 for a quick commute to DTC or Aurora, less than a mile to Nine Mile Station with Park-N-Ride and light rail service, and bus service along Parker Road stops right at the entrance to the neighborhood. Located in the highly acclaimed Cherry Creek School District, the elementary school is just a quick walk away. The Shores community amenities include a recently renovated clubhouse with both outdoor and indoor swimming pools, an indoor hot tub, sauna, game rooms, meeting space, and party room! There are recently resurfaced tennis courts, a basketball court, and paved community walking and biking trails throughout the neighborhood to support your active lifestyle. Come discover all that living in The Shores has to offer!
$355,000
2062 S Helena A St Aurora, CO 80013
- Type:
- Other
- Sq.Ft.:
- 1,068
- Status:
- Active
- Beds:
- 3
- Lot size:
- 0.02 Acres
- Year built:
- 1983
- Baths:
- 2.00
- MLS#:
- 9742445
- Subdivision:
- Chambers Ridge
ADDITIONAL INFORMATION
This end-unit townhouse in Chambers Ridge needs some TLC...has an open floor plan that offers versatility with a main floor bedroom/study, vaulted ceilings that create a spacious feel. Brick fireplace with mantle. Two full bathrooms. The primary bedroom has vaulted ceilings Convenience is key... with an attached two-car garage, easy access to I-225 and DIA, and minutes away from Iliff station. Additional Photos are coming soon.
$485,000
3805 S Andes Way Aurora, CO 80013
- Type:
- Single Family
- Sq.Ft.:
- 2,252
- Status:
- Active
- Beds:
- 3
- Lot size:
- 0.17 Acres
- Year built:
- 1982
- Baths:
- 3.00
- MLS#:
- 2497737
- Subdivision:
- Highpoint Sub 1st Flg
ADDITIONAL INFORMATION
**Charming Home in Desirable Aurora Neighborhood!** Welcome to 3805 S Andes Way! This beautifully home features a stunning yard that’s perfect for outdoor gatherings, gardening, or simply enjoying the sunshine. The expansive backyard is a true oasis, providing ample space for kids and pets to play, along with a patio ideal for summer barbecues. Recent updates include a new roof and vinyl siding, ensuring both durability and curb appeal for years to come. Step inside to find a warm and inviting interior, with plenty of natural light. The basement has all new flooring and is a blank slate waiting for your finishing touches. Seller is offering up to a $15,000 flooring and paint concession. *Be sure to discuss max concessions with your lender before submitting your offer. This home is located in a family-friendly neighborhood, you’ll enjoy easy access to parks, schools, and shopping, making this home perfect for anyone looking for a vibrant community. Don't miss your chance to own this gem—schedule a showing today and experience all that this lovely home has to offer! VA buyers are welcome!
$550,000
23802 E 2nd Drive Aurora, CO 80018
- Type:
- Single Family
- Sq.Ft.:
- 1,826
- Status:
- Active
- Beds:
- 4
- Lot size:
- 0.17 Acres
- Year built:
- 2005
- Baths:
- 3.00
- MLS#:
- 4780919
- Subdivision:
- Cross Creek Sub 1st Flg
ADDITIONAL INFORMATION
Beautiful brick house in a quiet neighborhood, that has everything your family needs! Be welcomed by this spacious living room, with big windows that show NO backyard neighbors! This is an open layout that combines lots of light with a dining room area big enough for an 8-seat dining room set, granite kitchen countertops, and huge laundry room (washer and dryer are included). Enjoy a beautiful backyard to entertain family and friends. In the upper floors, 4 big bedrooms, including a huge principal bedroom with a walk-in closet and a full bathroom. Really big driveway and updates that include a new roof, fresh outside paint, new carpet and a basement that you can finish according to your needs! Don't miss out on this incredible opportunity!
- Type:
- Townhouse
- Sq.Ft.:
- 1,072
- Status:
- Active
- Beds:
- 2
- Year built:
- 1982
- Baths:
- 3.00
- MLS#:
- 9793673
- Subdivision:
- Olde Towne Sub 2nd Flg
ADDITIONAL INFORMATION
Welcome to this beautiful 2-bedroom, 2.5-bathroom townhome, move-in ready and waiting for you! Step inside to find fresh, updated flooring throughout, giving the space a modern feel. The spacious living area flows seamlessly, perfect for entertaining, and upstairs, you'll find two comfortably sized bedrooms, each with ample closet space and the convenience of an en-suite bathroom for ultimate privacy. The attached garage provides secure parking and extra storage. Located in a desirable neighborhood, close to shopping, dining, and more. Don’t miss out on this turn-key home—schedule a tour today!
$374,000
212 Quari Street Aurora, CO 80011
Open House:
Saturday, 11/16 1:00-3:00PM
- Type:
- Townhouse
- Sq.Ft.:
- 1,360
- Status:
- Active
- Beds:
- 2
- Lot size:
- 0.03 Acres
- Year built:
- 1997
- Baths:
- 3.00
- MLS#:
- 3740773
- Subdivision:
- Castle Creek
ADDITIONAL INFORMATION
Welcome to your dream townhome! This adorable 2-bedroom, 2.5-bathroom home offers the perfect blend of comfort and convenience, all while backing directly onto the scenic Highline Canal Trail. Bright and airy open floor plan with large windows that fill the home with natural light. Updated modern appliances and a cozy breakfast nook make this kitchen a chef's delight. Main level flooring updated to vinyl, along with lighting and fans. Spacious primary suite with en-suite bathroom and ample closet space. Additional bedroom perfect for a second master or a home office. Enjoy your private patio overlooking the trail—ideal for morning coffee or evening relaxation. Situated in a friendly neighborhood with easy access to local shops, dining, and outdoor activities. The Highline Trail is right in your backyard, perfect for hiking, biking, or leisurely strolls. Don’t Miss Out! This gem won’t last long! Schedule a showing today to experience the charm and convenience of this lovely townhome.
Open House:
Saturday, 11/16 6:00-9:00PM
- Type:
- Other
- Sq.Ft.:
- 1,460
- Status:
- Active
- Beds:
- 3
- Lot size:
- 0.02 Acres
- Year built:
- 2002
- Baths:
- 3.00
- MLS#:
- 5227150
- Subdivision:
- Saddle Rock East
ADDITIONAL INFORMATION
Discover the perfect blend of comfort and modern design in this stunning 3-bedroom, 3-bath townhome located in the sought-after Saddle Rock East community, and with an attached 2 car garage! Step into the spacious great room, featuring soaring ceilings and a cozy gas fireplace, ideal for relaxing on cooler evenings. The open-concept kitchen is a chef's dream, boasting Java Noir quartz countertops, sleek stainless steel appliances, a tile backsplash, and recessed lighting. The kitchen's large peninsula doubles as a breakfast bar, perfect for casual dining, while the pantry provides additional storage for all your culinary needs. Upstairs, the primary suite offers a peaceful retreat with plush carpeting, a walk-in closet, and an en-suite bath with a soaking tub, separate shower, and dual vanity with Taj Mahal quartzite countertops. One of the secondary bedrooms even has access to a charming private balcony, providing the perfect spot to enjoy your morning coffee. Additional conveniences include an upper-level laundry room and a 2-car attached garage. Community amenities include a refreshing pool, spa, and playground for your enjoyment. Ideally situated near the Southlands, Saddle Rock Golf Course, parks, shopping, and with easy access to E-470, this home offers both convenience and comfort. Don't miss your opportunity to make this beautiful property your new home!
$339,000
2226 S Jasper B Way Aurora, CO 80013
- Type:
- Other
- Sq.Ft.:
- 1,008
- Status:
- Active
- Beds:
- 2
- Lot size:
- 0.01 Acres
- Year built:
- 1982
- Baths:
- 2.00
- MLS#:
- 2417833
- Subdivision:
- Hearthstone
ADDITIONAL INFORMATION
Welcome home to this completely renovated townhome in a very conveniently located area in the heart of Aurora. From all new doors and windows to all new laminate floors top to bottom, all new cabinets, bathroom vanities, beautiful stone kitchen countertops, new stainless steel kitchen appliances and newer high efficiency washer/dryer, nothing was left un-touched! This is a renovation masterpiece you will not find in this price range!! Location, location, location...close walking distance to shopping, restaurants and minutes driving distance to University hospital, Buckley AFB and Aurora Town Center Shopping. Come see and bring your best offer as this one will surely not last long! ****Sellers are paying buyers 5K concession towards buyers for closing!!****
$299,900
1242 S Crystal Way Aurora, CO 80012
- Type:
- Townhouse
- Sq.Ft.:
- 902
- Status:
- Active
- Beds:
- 2
- Lot size:
- 0.03 Acres
- Year built:
- 1974
- Baths:
- 1.00
- MLS#:
- 5653408
- Subdivision:
- The Aspens
ADDITIONAL INFORMATION
Welcome Home to this beautifully updated 2-bed / 1-bath townhome that offers the perfect mix of modern living and prime location! Tucked away in the quiet Aspens community, this home is ideal for those seeking comfort, convenience, and style. Step inside to find a bright and spacious open floor plan with newer, large windows that fill the space with natural light. The living area boasts new flooring throughout and wood-burning fireplace, and seamlessly flows into the dining area and kitchen, perfect for hosting gatherings or enjoying quiet nights. The updated kitchen boasts sleek butcher block countertops, new stainless steel appliances, and plenty of storage. The primary bedroom offers a peaceful retreat, generous closet space, and updated bathroom extension with new counters and storage, and access to the beautifully updated modern bathroom. The second bedroom provides space for family, guests, or home office. This wonderful home also features newer HVAC system, included washer and dryer, attached 2-car garage for added convenience and extra storage, and greenbelt located directly behind that provides space for pets and outdoor activities. The mature trees and cedar wood siding add to the peaceful appeal of the community. Located just minutes from dining, shopping, parks, and trails, with easy access to major highways, transit, and quick commute to DIA, DTC, and downtown Denver, this home is the perfect place to call home! Full media gallery: v6d.com/4bx
$425,000
705 Macon Street Aurora, CO 80010
- Type:
- Single Family
- Sq.Ft.:
- 1,032
- Status:
- Active
- Beds:
- 3
- Lot size:
- 0.13 Acres
- Year built:
- 1954
- Baths:
- 2.00
- MLS#:
- 1660257
- Subdivision:
- Burns Aurora 2nd Flg
ADDITIONAL INFORMATION
Appraised at $445000 a year ago, 9/2023! Welcome Home! This adorable 3-bedroom, 2-bathroom home includes comfort and coziness. The landscaped outdoors continues the them of coziness and privacy with a back porch area featuring your own water feature and hot tub to add to your favorite memories. As you first enter, you'll notice the open-concept layout which connects the living room, dining area, and kitchen. The living room features a cozy fireplace, creating a focal point for relaxation and gatherings. This kitchen adds to the cozy theme with its design and functionality. Stainless steel appliances, ample counter space, a additional prep sink and a convenient layout make cooking a pleasure. The primary bedroom is complete with an ensuite bathroom. Two additional well-appointed bedrooms offer versatility for guests, a home office, or hobbies. Indulge in the ultimate outdoor retreat as you step into the custom backyard oasis. Whether you're hosting a summer gathering or simply enjoying a quiet evening under the stars, this backyard will be sure to please. In addition, the oversized detached 2-car garage with heating and air conditioning is ideal for a man cave or she shed! Conveniently located near the Anschutz Medical Center, this home offers easy access to everything you need while providing a tranquil escape from the hustle and bustle of everyday life. Don't miss out on the opportunity to own this beauty. Solar panels are leased and would need to be assumed by the new homeowner. Note:
- Type:
- Townhouse
- Sq.Ft.:
- 1,383
- Status:
- Active
- Beds:
- 2
- Year built:
- 2002
- Baths:
- 2.00
- MLS#:
- 3480707
- Subdivision:
- Heritage Eagle Bend
ADDITIONAL INFORMATION
Here's your opportunity to move into the acclaimed Heritage Eagle Bend community! This recently updated home offers an updated kitchen with quartz counter tops, newer stainless steel appliances, updated hardwood flooring, plantation shutters throughout the home and finished attached two car garage. From the updated kitchen there's a handy dining area and living room with gas fireplace with built-in entertainment shelving and surround sound speakers. Right off the dining area is a southwest facing 13' x 8' patio area for enjoying the beautiful outdoors and taking in the breathtaking Colorado sunsets. This home is immaculately maintained and recently professionally cleaned...ready to go! The Heritage Eagle Bend community is a different style of living. From the second you enter the circle drive to the palacial clubhouse and golf course surroundings, you'll get the picture. This community offers just about every amenity imaginable. From this gorgeous home, you're literally within a few step from the award winning, AMAZING clubhouse, offering a restaurant and bar, both indoor and outdoor pools and hot tubs, a beautiful library, patios with fireplaces, billiards room with two high-end tables, huge workout facility, meeting rooms, craft rooms, four bocce ball courts with patio areas, two tennis courts, six pickleball courts, chipping green, putting green, driving range, etc...seriously, it is AMAZING! Take this opportunity to start enjoying the lifestyle you deserve at Heritage Eagle Bend!
Open House:
Saturday, 11/16 11:00-2:00PM
- Type:
- Condo
- Sq.Ft.:
- 1,460
- Status:
- Active
- Beds:
- 3
- Lot size:
- 0.02 Acres
- Year built:
- 2002
- Baths:
- 3.00
- MLS#:
- 5227150
- Subdivision:
- Saddle Rock East
ADDITIONAL INFORMATION
Discover the perfect blend of comfort and modern design in this stunning 3-bedroom, 3-bath townhome located in the sought-after Saddle Rock East community, and with an attached 2 car garage! Step into the spacious great room, featuring soaring ceilings and a cozy gas fireplace, ideal for relaxing on cooler evenings. The open-concept kitchen is a chef's dream, boasting Java Noir quartz countertops, sleek stainless steel appliances, a tile backsplash, and recessed lighting. The kitchen’s large peninsula doubles as a breakfast bar, perfect for casual dining, while the pantry provides additional storage for all your culinary needs. Upstairs, the primary suite offers a peaceful retreat with plush carpeting, a walk-in closet, and an en-suite bath with a soaking tub, separate shower, and dual vanity with Taj Mahal quartzite countertops. One of the secondary bedrooms even has access to a charming private balcony, providing the perfect spot to enjoy your morning coffee. Additional conveniences include an upper-level laundry room and a 2-car attached garage. Community amenities include a refreshing pool, spa, and playground for your enjoyment. Ideally situated near the Southlands, Saddle Rock Golf Course, parks, shopping, and with easy access to E-470, this home offers both convenience and comfort. Don’t miss your opportunity to make this beautiful property your new home!
$349,000
1181 S Troy Street Aurora, CO 80012
- Type:
- Townhouse
- Sq.Ft.:
- 1,392
- Status:
- Active
- Beds:
- 3
- Lot size:
- 0.03 Acres
- Year built:
- 1976
- Baths:
- 3.00
- MLS#:
- 8894133
- Subdivision:
- Hallcrafts Village East
ADDITIONAL INFORMATION
Deal crashed due to buyer's lender. Call for details. You have to check out the inside of the 3 bedroom, 2 1/2 bath home with private back yard area and 2 car garage located close to everything you’re looking for. Close to DIA, I225, DTC, Anschutz Medical Center, Children’s and VA Hospitals, Aurora Mall, schools etc. Large living room with new carpet and separate dining area with cozy kitchen. 3 Season 17’ X 13’ Sun Room allows extra living space with (as is) Hot Tub. 2nd floor includes huge primary bedroom and 2nd bedroom with en-suite 3/4 bath for privacy. 3rd bedroom or home office and full hall bathroom rounds out the 2nd floor living space. Back yard is perfect for pets, barbecues or just relaxing. Community includes Greenbelt, clubhouse, pool and kiddy pool.
$560,000
11891 E Yale Court Aurora, CO 80014
- Type:
- Single Family
- Sq.Ft.:
- 3,420
- Status:
- Active
- Beds:
- 4
- Lot size:
- 0.23 Acres
- Year built:
- 1970
- Baths:
- 2.00
- MLS#:
- 1568208
- Subdivision:
- Dam West
ADDITIONAL INFORMATION
Discover this rare ranch in the coveted Dam West neighborhood. This bright, airy home features stunning hardwood floors, soaring high ceilings, and an open floor plan, creating the perfect blend of comfort and style. Large windows and skylights flood the home with natural light, making it light and bright. The expansive great room offers elegant tile floors and a cozy gas fireplace to gather around. The chef-inspired kitchen has granite countertops, a spacious center island, double ovens, and a pantry. Whether you're hosting dinner parties or preparing everyday meals, this kitchen has all the space and style you need. The large primary bedroom is a tranquil retreat with a walk-in closet. The large backyard is perfect for outdoor living, featuring a beautiful wood deck and a custom flagstone patio, ideal for BBQs, entertaining, or simply relaxing under the stars. The lush landscaping offers both privacy and beauty, making this backyard feel like a personal retreat. Downstairs, the finished basement offers even more living space with a huge family room, a bedroom, an office, and tons of extra storage—perfect for guests or hobbies. This prime location on a quite cul-de-sac is just a half-block from the neighborhood pool, clubhouse, tennis courts, park, and playground, making it easy to enjoy the many community amenities. Commuters will love the quick 3-minute drive to light rail and I-225, with the Denver Tech Center just 9 minutes away. Outdoor lovers are minutes from Cherry Creek State Park and Reservoir, while golf enthusiasts will appreciate the proximity to Kennedy Golf Course. Shopping and dining are a breeze with new King Soopers, restaurants, and shops just 2 minutes away. Plus, top-notch healthcare facilities like UCHealth, Children's, and Veterans hospitals are a short 7-mile drive, offering peace of mind. This home offers the perfect blend of modern convenience, outdoor living, and community charm at a great low price—don’t miss your chance to make it yours!
- Type:
- Single Family
- Sq.Ft.:
- 1,320
- Status:
- Active
- Beds:
- 3
- Lot size:
- 0.19 Acres
- Year built:
- 1981
- Baths:
- 2.00
- MLS#:
- 4894860
- Subdivision:
- Kingsborough
ADDITIONAL INFORMATION
Welcome home to this hidden gem! From the moment you walk in, it feels like home. The interior has been newly renovated, with the carpet replaced just a year ago, newer windows, and updated flooring throughout. The house features stainless steel appliances, new exterior paint, and a Level 4 hail-resistant roof, and a brand-new furnace. This split-level home offers ample space and privacy for everyone. The main living area and kitchen receive plenty of natural sunlight, creating an airy and bright atmosphere. The kitchen, with its large sliding glass door, is great for entertaining with its open-concept design. The primary bedroom is spacious and has its own access to the bathroom, while the two other bedrooms are generously sized. The family room boasts a beautiful wood-burning fireplace and offers plenty of space. Additionally, there is easy access to the laundry room and another bathroom for guests. The large backyard is perfect for entertaining and can be customized to your liking, whether for gardening, a playground, an outdoor grill, or any other desire. The neighborhood is very family-friendly, with trails surrounding the house.
$789,000
21574 E 59th Drive Aurora, CO 80019
- Type:
- Single Family
- Sq.Ft.:
- 3,418
- Status:
- Active
- Beds:
- 4
- Lot size:
- 0.1 Acres
- Year built:
- 2021
- Baths:
- 4.00
- MLS#:
- 7213185
- Subdivision:
- Painted Prairie
ADDITIONAL INFORMATION
Like new, move-in ready home in the award-winning Painted Prairie community, where a vibrant lifestyle meets luxurious and contemporary living. This pristine Washburn model by David Weekley Homes offers a perfect blend of elegance and thoughtful design, ensuring every detail enhances your life and comfort. Start your journey on the charming front porch, where you can take in the stunning vistas and energy of the neighborhood. Step inside and be greeted by a dedicated office space for focused work or creative pursuits. The open-concept layout seamlessly flows from the office into the heart of the home, featuring a spacious chef’s kitchen with stainless steel appliances, a large island, a dreamy walk-in pantry for extreme organization and storage, and a butler's pantry. This thoughtfully designed kitchen overlooks the family room and dining areas, perfect for entertaining guests or enjoying meals together. Upstairs, you'll find a spacious and sunlit loft, ideal flex space for play or study, along with a spacious master suite. Here, you can relax in a spa-like setting and enjoy a large walk-in closet. Two more bedrooms, a full bath, and a utility/laundry room complete the upper level. The finished basement expands your living space with a great room, a 4th bedroom, and a full bath, providing ample space for guests or extended family. Outdoor living is equally impressive with a covered rear patio perfect for relaxation and a low maintenance turf yard to enjoy with friends, family and pets. With several neighborhood parks just steps away and panoramic views of the Front Range, every day offers opportunities for outdoor adventures and awe-inspiring views. Whether you’re hosting and entertaining indoors or out, or simply enjoying peaceful family moments, this home offers the flexibility to create countless cherished memories. Other notable home features include R60 cellulose attic insulation, new roof, tankless water heater and radon mitigation system.
$510,000
977 S Salida Street Aurora, CO 80017
- Type:
- Single Family
- Sq.Ft.:
- 2,244
- Status:
- Active
- Beds:
- 3
- Lot size:
- 0.18 Acres
- Year built:
- 1981
- Baths:
- 3.00
- MLS#:
- 2516189
- Subdivision:
- Tollgate Village
ADDITIONAL INFORMATION
Beautiful 3-bedroom Ranch with office in Tollgate village with finished basement and a gorgeous primary suite. The home opens to a vaulted ceiling living room with attached office accessed through beautiful French doors. Two main floor bedrooms with a 3/4 bath and kitchen that opens up through a sliding glass door to a covered outdoor patio. Walk downstairs to a large, finished basement with an open family room that could be designed for multiple purposes. The basement also is where the primary suite is located with large, oversized bathroom with separate shower and bathtub. Brand new windows throughout the house and a new AC unit are recent investments that complete the home.
- Type:
- Townhouse
- Sq.Ft.:
- 1,008
- Status:
- Active
- Beds:
- 2
- Lot size:
- 0.01 Acres
- Year built:
- 1982
- Baths:
- 2.00
- MLS#:
- 2417833
- Subdivision:
- Hearthstone
ADDITIONAL INFORMATION
Welcome home to this completely renovated townhome in a very conveniently located area in the heart of Aurora. From all new doors and windows to all new laminate floors top to bottom, all new cabinets, bathroom vanities, beautiful stone kitchen countertops, new stainless steel kitchen appliances and newer high efficiency washer/dryer, nothing was left un-touched! This is a renovation masterpiece you will not find in this price range!! Location, location, location...close walking distance to shopping, restaurants and minutes driving distance to University hospital, Buckley AFB and Aurora Town Center Shopping. Come see and bring your best offer as this one will surely not last long! ****Sellers are paying buyers 5K concession towards buyers for closing!!****
- Type:
- Condo
- Sq.Ft.:
- 1,322
- Status:
- Active
- Beds:
- 3
- Year built:
- 1980
- Baths:
- 2.00
- MLS#:
- 2212356
- Subdivision:
- Appletree East
ADDITIONAL INFORMATION
Beautiful remodel!! Welcome to this inviting and spacious condo nestled conveniently across the street from Cherry Creek Reservoir. Boasting 2 bedrooms plus a loft and a bonus room adaptable for an office or non-conforming bedroom, this home offers versatility and comfort. Step inside to discover a newly remodeled kitchen featuring modern cabinets, quartz countertops, farmhouse sink and a stylish mosaic backsplash. The addition of stainless steel appliances adds a touch of elegance, while the inclusion of a washer and dryer ensures convenience. Entertain guests in the cozy ambiance of the living area, complete with a fireplace accented by a floor-to-ceiling wood surround. New Low E Windows, New LVP flooring and fresh interior paint enhance the home's appeal. The spacious primary suite boasts a walk-in closet, offering ample storage space and a private vanity that connects to the full bath. Updated bathrooms, newer windows, furnace, and A/C contribute to the property's overall comfort and functionality. Outside, a delightful balcony awaits, providing the perfect spot to savor outdoor living. Conveniently located just across the road from Cherry Creek Reservoir and Trail. With Cherry Creek schools nearby and easy access to highways 470 and 225, as well as shopping destinations, this condo offers a blend of convenience and luxury. Don't miss the opportunity to make this your new home sweet home.
$450,000
3056 S Waco Court Aurora, CO 80013
- Type:
- Townhouse
- Sq.Ft.:
- 2,094
- Status:
- Active
- Beds:
- 3
- Lot size:
- 0.07 Acres
- Year built:
- 2004
- Baths:
- 3.00
- MLS#:
- 7572657
- Subdivision:
- Tower Ridge Ii
ADDITIONAL INFORMATION
You will love this charming, single story with basement townhome! Open and bright with vaulted ceilings, tons of natural light, skylights, 3 glass sliding doors, 4 comfortable porches to enjoy the fresh Colorado air and the ease of living on one level, and just minutes to Cherry Creek State Park, grocery, shopping, movies, schools and more! The kitchen offers plenty of counterspace, an eat-in nook while overlooking the dining and living areas. Step directly from the garage through the laundry room into the kitchen - just a few steps to bring the groceries in! Grilling on the private patio is just a step outside the kitchen. Cozy up to the fireplace in the family room which feels open and comfortable. Boasting 2 main level bedrooms including a spacious primary bedroom with it's own spacious en-suite bathroom with walk-in shower flooded with natural light from the skylight. The secondary bedroom provides privacy with it's own bathroom just a step from the bedroom. Step out your own slider to the fenced yard great for letting out the dogs. The partially finished basement offers a separate spacious bedroom with egress window, a flex space and the perfect amount of unfinished space for storage. Easily host your parties at the community club house. With a new roof and new garage door, this property is everything you need and want! New carpet just installed!
- Type:
- Townhouse
- Sq.Ft.:
- 1,068
- Status:
- Active
- Beds:
- 3
- Lot size:
- 0.02 Acres
- Year built:
- 1983
- Baths:
- 2.00
- MLS#:
- 9742445
- Subdivision:
- Chambers Ridge
ADDITIONAL INFORMATION
This end-unit townhouse in Chambers Ridge needs some TLC...has an open floor plan that offers versatility with a main floor bedroom/study, vaulted ceilings that create a spacious feel. Brick fireplace with mantle. Two full bathrooms. The primary bedroom has vaulted ceilings Convenience is key... with an attached two-car garage, easy access to I-225 and DIA, and minutes away from Iliff station. Additional Photos are coming soon.
- Type:
- Single Family
- Sq.Ft.:
- 1,680
- Status:
- Active
- Beds:
- 5
- Lot size:
- 0.32 Acres
- Year built:
- 1982
- Baths:
- 3.00
- MLS#:
- 8735250
- Subdivision:
- Tollgate Village
ADDITIONAL INFORMATION
Spacious 5-bedroom, 3-bath home with 3 car garage is a must see. Located on a quiet cul-de-sac in Aurora with easy access to DIA, DTC, Downtown, light rail, and major highways (I-225, E-470, I-70). The property features mature landscaping and a fiberglass inground saltwater pool with an automatic Saf-T-Cover for security, as well as an automatic sprinkler system, RV parking, and a large covered patio—perfect for outdoor entertaining. The garage is wired for electricity, including a 220v outlet for electric vehicles. Inside, the home boasts hardwood floors on the main level, with 3 bedrooms and 2 baths. The basement is finished, which includes two additional rooms (one with egress) and a half bath with a shower rough-in. The kitchen has been updated with granite countertops and the oven has air frying capability. Additional features include a temperature-controlled attic fan, theater lighting in the insulated basement, and a sliding glass door with optional built-in locking dog door. A/C, humidifier & water heater installed 2017, new roof in 2014, sewer cleaned 10/24. Appraised at $600k 10/24. Don’t miss your chance to own this beautiful, well-equipped home!
$525,000
1005 S Joplin Way Aurora, CO 80017
- Type:
- Single Family
- Sq.Ft.:
- 1,652
- Status:
- Active
- Beds:
- 3
- Lot size:
- 0.19 Acres
- Year built:
- 1978
- Baths:
- 3.00
- MLS#:
- 8209790
- Subdivision:
- Tollgate Village
ADDITIONAL INFORMATION
Welcome home to this gorgeously remodeled 3 bedroom, 3 bathroom single family home backing to the Toll Gate Creek and trail system, offering privacy and serene nature views! The home showcases stunning designer finishes from top to bottom, abundance of natural light, and functional open floor plan. From the moment you enter, you’re greeted with an expansive foyer and spacious living room flowing right into the designer kitchen boasting quartz counters, beautiful white cabinetry, tile backsplash & flooring, and stainless steel appliances. The dining room is conveniently located just on the other side of the wall while showcasing a large window for ample natural light. Upstairs features the spacious primary bedroom with attached updated en-suite bathroom offering ample counter space, new tile, and more, along with 2 additional bedrooms and the secondary full bathroom that has also been remodeled from top to bottom with the most gorgeous highlights and tile touches. The sun-drenched lower level family room enhances the cozy space with a wood burning fireplace and remodeled surround with built-in features. You will also find the laundry area on the lower level as well as the updated half bathroom. The unfinished basement provides almost 600 sq ft of storage or the perfect opportunity to customize the space to fit your desires! The outdoor space is your own private retreat, offering serene seclusion as it backs directly to open space with a picturesque creek and walking trails. The perfectly manicured lawn, large covered patio, and huge stamped concrete flooring creates a lush inviting atmosphere, complete with a charming garden tucked off to the side. A custom-built shed adds both function and style, providing extra storage while blending seamlessly with the landscape.You do not want to miss this beautifully updated home in a fantastic location!
- Type:
- Townhouse
- Sq.Ft.:
- 882
- Status:
- Active
- Beds:
- 2
- Lot size:
- 0.01 Acres
- Year built:
- 1974
- Baths:
- 1.00
- MLS#:
- 5178321
- Subdivision:
- Hallcrafts Village East
ADDITIONAL INFORMATION
A Welcome Home! Good-Looking Home & Quick Possession!! Requires some touch-ups & cosmetics but priced to Sell! With some personal touch this will be a Wonderful Home for someone! Features include... One Car Attached Garage (shared space), 2 Bedrooms + Full Bathroom, Inviting Kitchen with all Appliances included. Welcome Home to a lifestyle of convenience & comfort! This one will be taken fast. ***Be sure to see the Virtual Tour slideshow & 3D Tour also available***
Andrea Conner, Colorado License # ER.100067447, Xome Inc., License #EC100044283, [email protected], 844-400-9663, 750 State Highway 121 Bypass, Suite 100, Lewisville, TX 75067

The content relating to real estate for sale in this Web site comes in part from the Internet Data eXchange (“IDX”) program of METROLIST, INC., DBA RECOLORADO® Real estate listings held by brokers other than this broker are marked with the IDX Logo. This information is being provided for the consumers’ personal, non-commercial use and may not be used for any other purpose. All information subject to change and should be independently verified. © 2024 METROLIST, INC., DBA RECOLORADO® – All Rights Reserved Click Here to view Full REcolorado Disclaimer
| Listing information is provided exclusively for consumers' personal, non-commercial use and may not be used for any purpose other than to identify prospective properties consumers may be interested in purchasing. Information source: Information and Real Estate Services, LLC. Provided for limited non-commercial use only under IRES Rules. © Copyright IRES |
Aurora Real Estate
The median home value in Aurora, CO is $470,000. This is lower than the county median home value of $500,800. The national median home value is $338,100. The average price of homes sold in Aurora, CO is $470,000. Approximately 59.37% of Aurora homes are owned, compared to 35.97% rented, while 4.66% are vacant. Aurora real estate listings include condos, townhomes, and single family homes for sale. Commercial properties are also available. If you see a property you’re interested in, contact a Aurora real estate agent to arrange a tour today!
Aurora, Colorado has a population of 383,496. Aurora is less family-centric than the surrounding county with 32.88% of the households containing married families with children. The county average for households married with children is 34.29%.
The median household income in Aurora, Colorado is $72,052. The median household income for the surrounding county is $84,947 compared to the national median of $69,021. The median age of people living in Aurora is 35 years.
Aurora Weather
The average high temperature in July is 88.2 degrees, with an average low temperature in January of 18 degrees. The average rainfall is approximately 16.8 inches per year, with 61.7 inches of snow per year.
