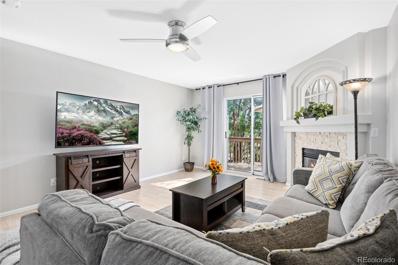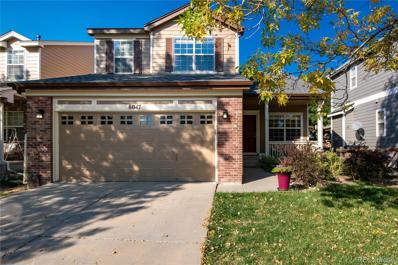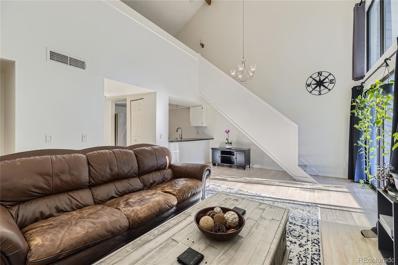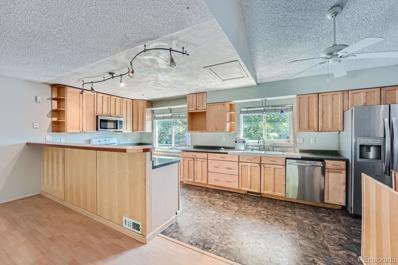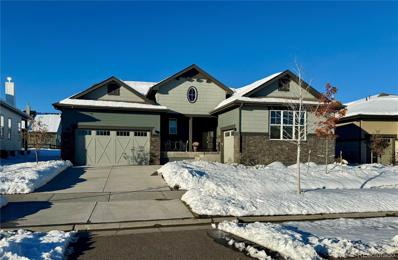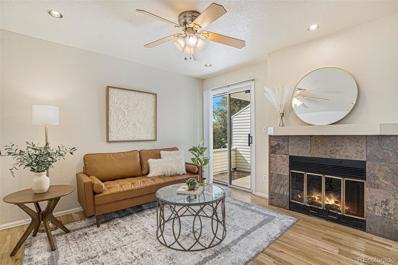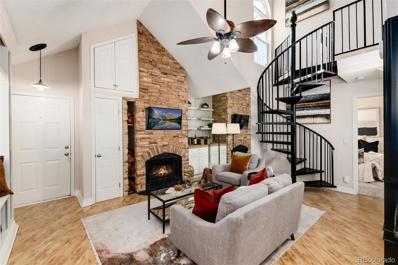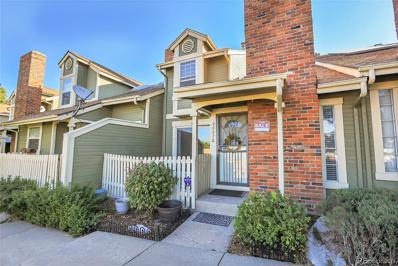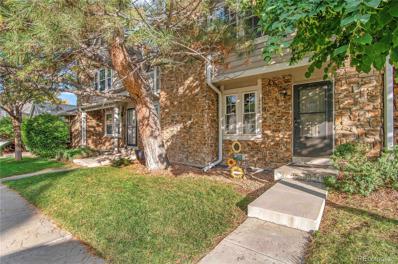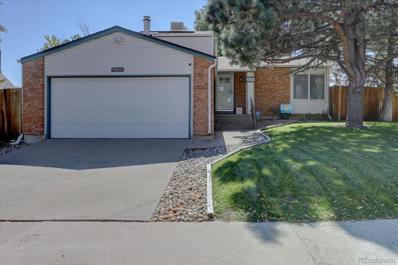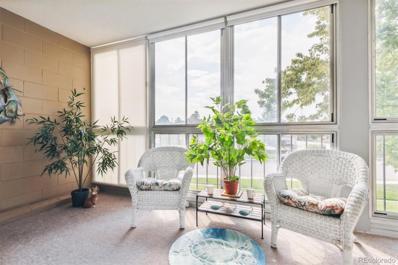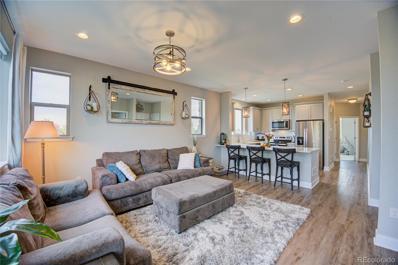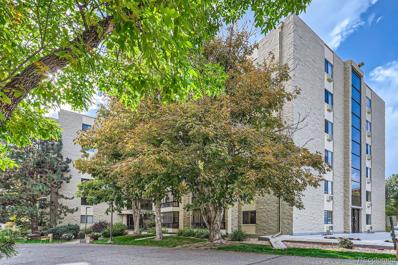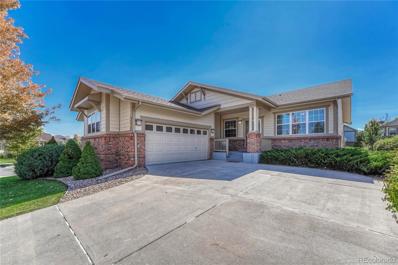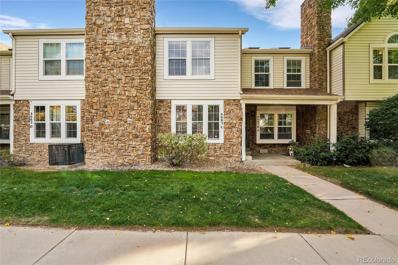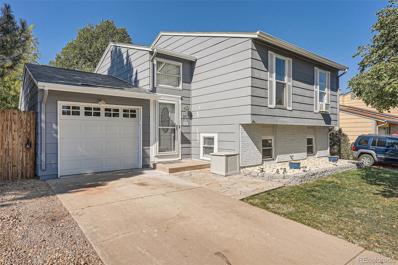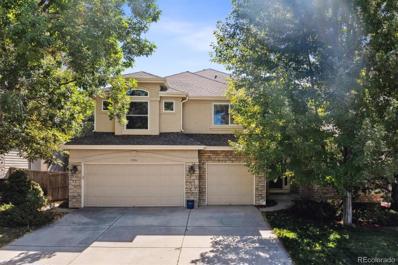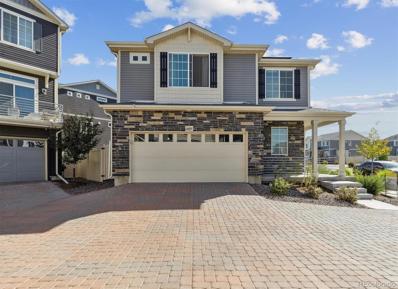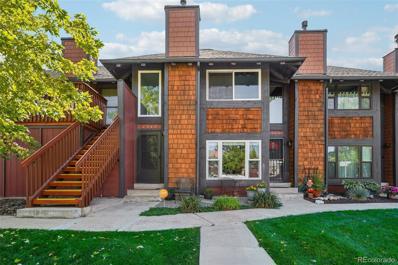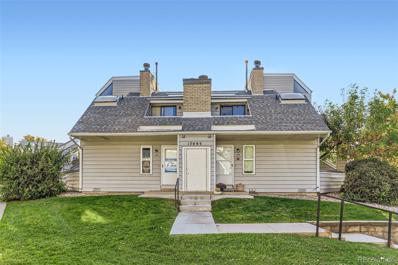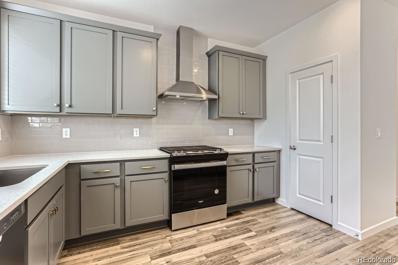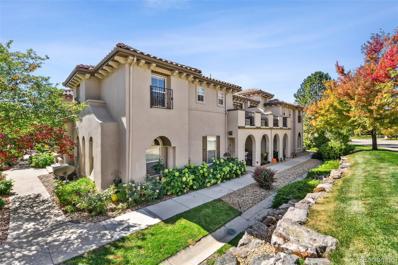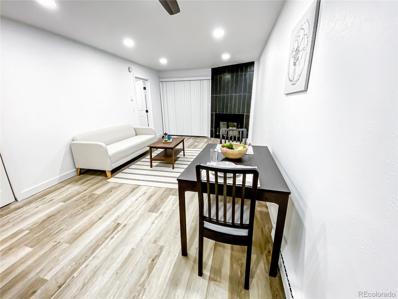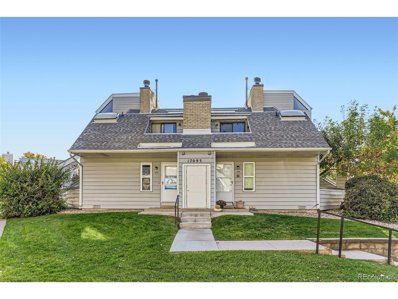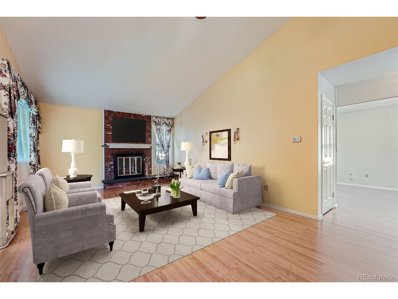Aurora CO Homes for Sale
$365,000
12036 E Hoye Drive Aurora, CO 80012
- Type:
- Townhouse
- Sq.Ft.:
- 1,596
- Status:
- Active
- Beds:
- 2
- Lot size:
- 0.02 Acres
- Year built:
- 1994
- Baths:
- 3.00
- MLS#:
- 3428692
- Subdivision:
- Peachwood
ADDITIONAL INFORMATION
OPEN HOUSE SATURDAY, OCTOBER 26TH 1pm-3pm This beautifully remodeled townhome in the sought-after Cherry Creek School District is move-in ready and offers an excellent opportunity for homeowners or investors. Featuring a highly popular layout, it includes two primary bedrooms, each with its own full bathroom—ideal for a homeowner with a roommate or as an income property. The main level boasts an open floor plan with a gas fireplace and a modern kitchen, all adorned with neutral finishes. The standout feature is the stunningly updated primary bathroom with high-end touches, including a rain shower. A spacious attached 1-car garage, along with additional parking in the driveway, adds convenience. The lower-level finished storage area is versatile enough to serve as a bonus room, workshop, gym, or office space. This home has, updated lighting, ceiling fans, and newer carpet, light fixtures, make this home truly turnkey. The exterior has been well-maintained, with recent paint and roof updates and a brand new deck will be installed. Conveniently located near major transportation routes, highways, parks, shopping centers, the Aurora Medical Center, and more, this home offers the perfect blend of comfort and accessibility.
$599,000
6047 S Walden Court Aurora, CO 80016
- Type:
- Single Family
- Sq.Ft.:
- 2,075
- Status:
- Active
- Beds:
- 4
- Lot size:
- 0.11 Acres
- Year built:
- 2000
- Baths:
- 3.00
- MLS#:
- 3884724
- Subdivision:
- The Farm
ADDITIONAL INFORMATION
Welcome to this beautifully updated home, nestled in the highly sought after & convenient neighborhood of the Farm at Arapahoe. The house is located on a serene cul-de-sac that opens directly to the Piney Creek Trail, offering walkable access to CC State Park & the neighborhood playground. The heart of the home is a completely remodeled gourmet kitchen with stunning white quartz counters and an amazing center island w/ table-seating for 4, white cabinets, black stainless appliances, new lighting, farm sink & pantry. Out the patio doors (no stairs) is an amazing large custom Trex deck w/ space for everything--lounging, grills, smokers, & a hot tub--a great entertaining space. There are 3 raised garden beds in the yard for growing food & flowers. The comfortable spacious family room, open to the Kitchen, creates the indoor entertaining space, w/ access to a bonus room perfect for a main floor bedroom, playroom, or 2nd office. The entire main has continuous designer-selected ceramic wide-plank hardwood look-tile, giving the main floor a glowing clean professional & warm feel. As you enter through the covered front porch there is a lovely, welcoming optic of the dining room showing through to the kitchen. Convenient main floor laundry room & half-bath complete this level. The upstairs features 3 generously sized bedrooms, including a primary retreat w/ private en-suite bath & 2 walk-in closets, a 2nd full bath, & a versatile loft space which could be a perfect home office, play room, or media center. The unfinished basement offers ample storage space & the potential for future expansion. New roof, gutters, exterior paint, & carpet. The location offers easy access to highways, & nearby shopping & dining. Cherry Creek School district & nearby Regis Jesuit High. Set a showing to see this 4 bed+ loft/3 bath home w/ fabulous gourmet kitchen & indoor & outdoor entertaining on a cul-de-sac w/ access to trails. This home is 1 of the larger models in the neighborhood.
- Type:
- Condo
- Sq.Ft.:
- 982
- Status:
- Active
- Beds:
- 2
- Lot size:
- 0.01 Acres
- Year built:
- 1980
- Baths:
- 1.00
- MLS#:
- 3556086
- Subdivision:
- Appletree East
ADDITIONAL INFORMATION
This stunning condo features an open-concept floor plan with 1 or 2 bedrooms and a full bathroom, perfect for modern living. The spacious primary bedroom boasts a generous walk-in closet, while the full bathroom includes a new vanity. The kitchen flows seamlessly into the family room, highlighted by a cozy wood-burning fireplace and extra-large windows that fill the space with loads of natural light. On the second level, you'll find a private loft with a walk-in closet, which can be used as a nonconforming 2nd bedroom. Just add a 1/2 wall and a door for added privacy! The unit comes equipped with a full-size washer and dryer, along with air conditioning and a newer water heater. The community offers a pool and hot tub, beautiful walkways and friendly community. The location is unbeatable—enjoy easy access to trails, shopping, highways, and the scenic Cherry Creek and Quincy Reservoirs. Don’t miss out on this incredible opportunity!
$465,000
18084 E Ford Place Aurora, CO 80017
- Type:
- Single Family
- Sq.Ft.:
- 1,893
- Status:
- Active
- Beds:
- 3
- Lot size:
- 0.17 Acres
- Year built:
- 1980
- Baths:
- 2.00
- MLS#:
- 4123746
- Subdivision:
- Tollgate Village
ADDITIONAL INFORMATION
Welcome to this three bedroom, two bathroom home in the Tollgate Village neighborhood. This tri-level home offers an open layout between the kitchen, living, and family room. On the upper level of the home, you’ll find three bedrooms and one full bathroom. The lower living room features access to the backyard through french doors, vaulted ceilings and a gas fireplace. The basement offers even more space for you to spread out or utilize as storage! The fenced in backyard offers endless possibilities with storage shed, gazebo, and separate garden area. Other notable features include a water purification system, and a new roof will be installed soon. Take advantage of this price and opportunity! With a little TLC this home could provide some fast equity.
- Type:
- Single Family
- Sq.Ft.:
- 2,548
- Status:
- Active
- Beds:
- 3
- Lot size:
- 0.24 Acres
- Year built:
- 2022
- Baths:
- 3.00
- MLS#:
- 8122514
- Subdivision:
- Inspiration
ADDITIONAL INFORMATION
Stunning, newer ranch-style home on a nearly 1/4 acre oversized lot! Why buy new when this one already has all the upgrades? Popular 652 American Legend model with optional wine/flex room. Meticulously maintained by the original owner! A welcoming foyer leads to an open-concept great room with formal dining area. The kitchen is open to the great room and features gorgeous quartz countertops and backsplash, abundant 42-inch cabinets, all stainless steel appliances including a gas cooktop, and a massive center island that can seat 5 people - perfect for quick meals. HUGE walk-in pantry for food storage. Step out to the extended patio for backyard grilling (gas line for BBQ has been installed) and relaxing. The primary suite is a true retreat with its luxurious, private 5-piece bath featuring dual vanities, free-stand tub, glass-enclosed shower, and private water closet. The walk-in closet is HUGE and provides plenty of space for clothes and storage. Two generously-sized secondary bedrooms share a Jack and Jill bath with 2 sinks. A powder bath for guests and the laundry room completes the main level. The basement is perfect for storage, or finish it and add nearly 2000 sqft of living space. Extra special features of this home include 11 foot ceilings on the main level, extra windows to let in light, upgraded tech center, $20k in custom blinds, sidewalk from front of house to back, tankless water heater for endless hot water, rough-in plumbing in the basement, radon mitigation system, whole-house humidifier, brand new roof, window well covers, pet-free, and front and backyard landscaping. Fabulous Hilltop amenities with tons of activities, pools, tennis & pickleball courts, parks, clubhouse, and more! Fantastic location with the Town of Parker just minutes away. Your forever home is ready - don't miss it!
- Type:
- Townhouse
- Sq.Ft.:
- 940
- Status:
- Active
- Beds:
- 2
- Year built:
- 1983
- Baths:
- 1.00
- MLS#:
- 7302261
- Subdivision:
- Copper Ridge
ADDITIONAL INFORMATION
Sunny, charming, & perfect for comfort & convenience. You'll love the natural oak wood flooring throughout the main level, cozy wood-burning fireplace w/ stone surround, recessed lighting. Private patio located off of the living room awaits your gathering extensions, relaxation and/or gardening delights! The kitchen features a stylish mix of stainless steel & black appliances, & the main-floor laundry closet keeps life running smoothly. Upstairs, the vaulted ceilings & skylights fill the space with natural light, making it feel even bigger. The primary bedroom has two closets & direct access to the full bathroom, offering a bit of extra ease. The second bedroom also has vaulted ceilings & comes with clever built-in overhead storage for all those extras. Take advantage of the private balcony off the primary bedroom- a great place to relax & enjoy Colorado's beautiful weather. Thoughtful storage on the upper level is a plus- a linen closet, a built-in nook across the hall, and an outdoor storage closet for all your gear—you'll have plenty of options. Located near DIA, I-225, Cherry Creek Reservoir, & all the best spots for shopping & dining, this townhome makes it easy to balance everyday life with fun adventures.
- Type:
- Condo
- Sq.Ft.:
- 907
- Status:
- Active
- Beds:
- 2
- Lot size:
- 0.01 Acres
- Year built:
- 1986
- Baths:
- 1.00
- MLS#:
- 4395359
- Subdivision:
- Ivy Hill At Sterling Commons Condos
ADDITIONAL INFORMATION
Nestled within a charming community, this beautifully updated condo offers both comfort and modern appeal. The kitchen is a highlight, boasting stainless steel appliances, granite countertops, and a unique mosaic backsplash that adds a touch of elegance. The living room welcomes you with abundant natural light, a vaulted ceiling, and a cozy fireplace adorned with a stone surround. Custom built-ins provide both storage and aesthetic appeal, while a spiral staircase leads to the upper level, adding a distinctive architectural element. The spacious primary bedroom on the main level features a vaulted ceiling, creating an airy and inviting atmosphere. The adjoining bathroom has been tastefully renovated, showcasing newer tile, a stylish vanity, and open shelving for added convenience. Upstairs, you'll find an open loft area ideal for an office or den, along with a bedroom equipped with a Murphy bed, optimizing space and functionality. The community enhances your lifestyle with amenities such as a pool and clubhouse, perfect for relaxation and social gatherings. Located with easy access to dining and shopping options along Parker Road, this condo is also within walking distance of Cherry Creek State Park, offering numerous recreational activities. Additionally, the nearby light rail provides convenient transportation to downtown Denver and the airport. With its modern upgrades, convenient location, and welcoming community amenities, this condo offers the perfect blend of comfort, style, and accessibility for a truly enjoyable living experience.
- Type:
- Townhouse
- Sq.Ft.:
- 1,700
- Status:
- Active
- Beds:
- 3
- Lot size:
- 0.03 Acres
- Year built:
- 1982
- Baths:
- 3.00
- MLS#:
- 8121935
- Subdivision:
- Chambers Ridge
ADDITIONAL INFORMATION
Welcome to your bright, light, cozy townhome in Aurora! This impeccably maintained 3-bedroom, 3-bathroom townhome is situated in a prime location just across from the picturesque Nicks Garden. As you step inside, you'll be greeted by the airy and open atmosphere created by the vaulted ceilings adorned with skylights, allowing natural light to cascade throughout the space. The heart of this home is the beautifully updated kitchen, boasting modern features such as quartz tiled countertops, stainless steel appliances, and new cabinets. The basement offers versatility, serving as an additional bedroom or an extra living area to suit your needs. Upstairs, a charming loft provides the perfect space for a home office or a cozy reading nook. With its thoughtful updates, spacious layout, and proximity to Nicks Garden, Newer Furnace, A/C, Pant, Carpet, Waterproof Laminate Luxury Flooring,& Newer Appliances, Tons of storage and so much more, you will be impressed with what this home offers for UNDER 400k AND low HOA fees! Close to Restaurants, Walking Trails, Shopping, easy access to Denver, DTC, DIA, and public transportation, this townhome is a gem ready to be cherished. Don't miss the chance to make this beautiful property your own!
- Type:
- Townhouse
- Sq.Ft.:
- 1,088
- Status:
- Active
- Beds:
- 2
- Year built:
- 1984
- Baths:
- 3.00
- MLS#:
- 5699904
- Subdivision:
- Quail Run
ADDITIONAL INFORMATION
Welcome to this beautiful two-story townhome, perfect for comfortable living! Featuring 2 spacious bedrooms, each with its own attached bathroom, this home offers both privacy and convenience. The main floor boasts a cozy living room with a charming fireplace, ideal for relaxing evenings. Enjoy cooking in the updated kitchen equipped with modern appliances, making meal prep a breeze. A convenient half bath on the main floor adds to the functionality of this lovely space. Located in a welcoming community, this townhome is just waiting for you to make it your own. Don’t miss out on this fantastic opportunity!
$499,900
4374 S Eagle Circle Aurora, CO 80015
- Type:
- Single Family
- Sq.Ft.:
- 1,728
- Status:
- Active
- Beds:
- 3
- Lot size:
- 0.17 Acres
- Year built:
- 1972
- Baths:
- 2.00
- MLS#:
- 9042960
- Subdivision:
- Pheasant Run
ADDITIONAL INFORMATION
Come see this fantastic Tri-level with basement in Pheasant Run! Cherry Creek Schools AND Gorgeous backyard! - 3 Bedrooms, 2 Baths, 1,728 Finished SF - You will love the open floor plan the moment you walk in - Living room is light and bright with wood floors and vaulted ceilings(popcorn already removed). The dining room features a Pella "blinds behind the glass" sliding glass door accessing the backyard - The updated kitchen includes 42" custom cabinets, granite countertops, travertine tile backsplash, stainless steel appliances with gas stove and pantry cabinet. The upper level features the primary bedroom with dual closets and custom black out blinds, 2nd bedroom also has custom black out blinds, and full bath with updated vanity, newer tile in bathtub surround & floor. The lower level has the 3rd bedroom, 3/4 bath with updated vanity, newer tile in bathtub surround & floor and built in linen shelves. The cozy family room features a wood burning fireplace with built in book shelves, ceiling fan AND includes space for a boot/coat nook by door to garage - very convenient! The basement is mostly finished with a large open room that can serve multiple needs - Laundry room (washer & dryer included) and a storage space as well. The backyard is just as amazing as the rest of the home - front and back sprinklers & fence are newer - 2 raised planter beds w/fully established raspberry & strawberry plants and no maintenance sprinklers - 2 seating spaces - shed - Solar panels are owned - extra off street parking next to driveway or possible to make room for RV parking. Close to Pheasant Run Park with Pool, Tennis Courts and Playground - Garage door opener approx. 3yrs old - ADT doorbell and security system - Furnace has been regularly cleaned and serviced, most recently on 10/8/24 in which it was inspected, cleaned, replaced thermostat and certified - All air ducts cleaned in 2023 - Pride of Ownership shown throughout this home!
- Type:
- Condo
- Sq.Ft.:
- 870
- Status:
- Active
- Beds:
- 1
- Lot size:
- 0.01 Acres
- Year built:
- 1973
- Baths:
- 1.00
- MLS#:
- 9439465
- Subdivision:
- Heather Gardens
ADDITIONAL INFORMATION
* Updated and Serene, this Beautiful 1 Bedroom + 1 Bathroom Condo is the place to enjoy all that Heather Gardens has to offer! The Southwest facing lanai brings in plentiful natural light and is a place to relax, with or without the windows open, all year round * The living room has a sliding door to the lanai, and is a calm, quiet space to entertain * The open living, dining and kitchen space can accommodate a table and allows easy flow for people and sunlight, with light neutral colors and new luxury vinyl plank flooring * Equipped with stainless appliances, a farmhouse sink and white cabinets, the kitchen is perfect for any cook * In addition to the handy pantry closet, the unit has two closets in the entry hall, two more in the bedroom, a linen/storage closet next to the bathroom, in addition to the dedicated closet in the laundry room * The bedroom is very spacious and could fit a sitting area or desk if desired * Thoughtfully updated, the bathroom may be accessed from either the bedroom, or the hall and has an oversized walk-in shower with tile surround, along with a vanity for more storage, and updated fixtures * The building is equipped with an elevator * This unit is a short walk from the community amenities, and has an assigned covered parking space (#17) on the ground level of the community garage #1 across from the building's main entrance * Set your showing today!
$466,000
3503 S Lisbon Court Aurora, CO 80013
- Type:
- Townhouse
- Sq.Ft.:
- 1,722
- Status:
- Active
- Beds:
- 3
- Lot size:
- 0.06 Acres
- Year built:
- 2018
- Baths:
- 3.00
- MLS#:
- 8973963
- Subdivision:
- Painted Ridge
ADDITIONAL INFORMATION
Welcome to this modern 3-bed, 3-bath corner unit townhome in the desirable Painted Ridge community! Tucked away in a quiet cul-de-sac, this home perfectly blends comfort, privacy, and contemporary living. The bright, open floor plan features luxury vinyl plank (LVP) flooring, a cozy gas fireplace with an updated stone surround, and large windows that fill the space with natural light. The spacious kitchen boasts quartz countertops, stainless steel appliances, a subway tile backsplash, and custom cabinetry. Step outside to your private patio and walk-out basement, ideal for outdoor relaxation or entertaining. The main-level primary suite includes a luxurious en-suite with an oversized soaker tub, dual vanity, private wet room, and a large walk-in closet. Each additional bedroom comes with its own full bathroom, along with an upstairs flexible living space for lounging or work. With a one-car garage, additional driveway parking, and easy access to Southlands Mall, E-470, and cherry creek schools, this townhome has it all!
- Type:
- Condo
- Sq.Ft.:
- 952
- Status:
- Active
- Beds:
- 2
- Year built:
- 1980
- Baths:
- 1.00
- MLS#:
- 4986280
- Subdivision:
- Heather Gardens
ADDITIONAL INFORMATION
SEVILLE continues to live up to it's positive reputation as a quiet, secluded, Pool/Pickle Ball center located within the Heather Gardens community. Located on the first level, this 2 bedroom 1 bath condo offers new paint, new carpet, and new vinyl flooring. The enclosed Lanai offers peaceful garden view regardless of the season. Heather Gardens offers a wealth of amenities, including 24-hour security, a golf course, fitness center, on-site restaurants, and a vibrant community center. Ideal for active adults seeking a serene yet vibrant lifestyle. This is a 55+ community. At closing the Buyer(s) will be required to pay 6 months of the monthly HOA dues into a capital reserve fund. The current monthly HOA dues for this unit are $549/month. All HOA information can be verified on the Heather Gardens website at: https://www.heathergardens.org/ResourceCenter/13855/Resource-Center#:~:text=Welcome%20to%20the%20one-stop%20center%20for%20all%20you Lock box located in lobby realtor lock box cabinet. Unit # marked on back. Storage closet located 5th floor. Reserved parking space located in community garage in basement.
- Type:
- Single Family
- Sq.Ft.:
- 2,730
- Status:
- Active
- Beds:
- 4
- Lot size:
- 0.52 Acres
- Year built:
- 2005
- Baths:
- 3.00
- MLS#:
- 6087508
- Subdivision:
- Heritage Eagle Bend
ADDITIONAL INFORMATION
Welcome to this beautiful 4-bedroom, 3-bath ranch-style home in the highly sought-after Heritage Eagle Bend 45+ Golf Course community. From the moment you step inside, you’ll be greeted by an abundance of natural light flowing throughout the open-concept floor plan, creating a bright and welcoming atmosphere. The spacious living room is highlighted by a cozy gas fireplace, perfect for enjoying a relaxing evening or gathering with friends and family. The kitchen and dining areas flow seamlessly, making it easy to entertain. Step onto the covered back patio that backs to the well-manicured greenbelt and enjoy coffee time or a BBQ meal. The main floor boasts convenient main-floor living, including a primary suite with a 5-piece bath and a large walk-in closet. The fully finished basement offers plenty of room for all your storage needs or additional living space, perfect for a game room or hobby area. The family room features built-ins and a wet bar that provide extra storage and display space for personal touches. Two additional bedrooms and a full bathroom complete the finished basement. Furnace and AC was replaced in fall of 2023. Heritage Eagle Bend is an age-restricted, active adult community known for its world-class amenities, designed to elevate your lifestyle. The community features a stunning 18-hole golf course, perfect for golf enthusiasts, and a beautiful Clubhouse that includes both indoor and outdoor pools, a restaurant, a fully-equipped fitness center, billiards, lounge areas, and meeting rooms for social gatherings. Whether you’re seeking an active lifestyle or a tranquil retreat, this home and community have everything you need to live your best life. Don’t miss the opportunity to make this exceptional home in Heritage Eagle Bend yours!
Open House:
Saturday, 11/16 1:00-3:00PM
- Type:
- Townhouse
- Sq.Ft.:
- 992
- Status:
- Active
- Beds:
- 2
- Lot size:
- 0.01 Acres
- Year built:
- 1985
- Baths:
- 2.00
- MLS#:
- 3912374
- Subdivision:
- Discovery At Crown Point
ADDITIONAL INFORMATION
Welcome Home!!! This awesome Crown Point Townhome is open & bright! You will love the inviting floor plan w/ 2 bedrooms on the upper level. One of the upper bedrooms could be used as a office . There is a Large updated bathroom on upper level with large shower and nice tile floors. Large great room with cozy wood burning fireplace that opens to the kitchen and tall ceilings with skylights. Kitchen is complete with a breakfast counter where you can put bar stools plus a sliding door to private fenced-in back patio/deck. Great for al fresco dining. Back patio/deck opens to a community lawn..great for dog owners!! Nice vinyl plank flooring & under stair storage & storage shed! Main floor powder room, is great for guests. In-unit laundry too on the upper level/ washer and dryer are included. Never make the trip to the laundromat again. Parking is never an issue as there are two dedicated parking spots outside the front door! Awesome community pool, clubhouse, fitness center and park. HOA includes water. Convenient to shopping and restaurants and public transportation! Cherry Creek schools! Amazing opportunity, particularly with rates down! Incredible opportunity to own and not rent! Hurry! This one will not last!
- Type:
- Single Family
- Sq.Ft.:
- 1,580
- Status:
- Active
- Beds:
- 3
- Lot size:
- 0.13 Acres
- Year built:
- 1981
- Baths:
- 2.00
- MLS#:
- 3277646
- Subdivision:
- Stone Ridge
ADDITIONAL INFORMATION
Welcome to 1477 S Bahama St! This beautifully updated 3-bedroom, 2-bathroom home offers an inviting open floor plan with a bright living room that flows seamlessly into the kitchen, featuring brand-new appliances and ample natural light from large windows. The main floor hosts the primary bedroom, while the lower level offers two additional bedrooms, a cozy family room, and laundry area with 3/4 bath. The home has been updated throughout, with all work done to code and with permits. The upgrades include stunning LVP flooring, new deck, and new patio doors. Step outside to enjoy the fully fenced backyard with gorgeous landscaping, a koi pond ready for new fish, and a spacious second-story deck—perfect for outdoor entertaining. Located near the beautiful Side Creek Park, with scenic trails and outdoor activities, this home also features a one-car garage. Don't miss this move-in-ready gem! Click the Virtual Tour link to view the 3D walkthrough. Discounted rate options and no lender fee future refinancing may be available for qualified buyers of this home.
$1,050,000
13884 E Bellewood Drive Aurora, CO 80015
- Type:
- Single Family
- Sq.Ft.:
- 4,797
- Status:
- Active
- Beds:
- 4
- Lot size:
- 0.25 Acres
- Year built:
- 1994
- Baths:
- 5.00
- MLS#:
- 3225688
- Subdivision:
- Cherry Creek Villas
ADDITIONAL INFORMATION
Your dream home awaits! This beautifully updated residence boasts an inviting atmosphere, perfect for both relaxation and entertaining. Located in a picturesque community with gorgeous views and easy access to Cherry Creek State Park. This property features a spacious open floorplan, perfect for modern living and entertaining. Step inside where you're greeted by volume ceilings, a sweeping staircase plus an abundance of natural light. Hardwood floors lead you to the inviting living area that flows seamlessly into the elegant dining room with tray ceiling & the stunning updated kitchen, complete with stainless steel appliances, a large island, & ample storage. The sunlit family room is expansive yet cozy & the spacious main floor study is a perfect place to work from home. There is a great laundry/mud room with newer cabinets and a convenient utility sink. Upstairs you have a wonderful bonus room with hardwood floors and a spectacular owners suite with remodeled 5 piece bath that features a freestanding tub, a marvelous shower, granite countertops and a custom closet with organizers. There are also 2 bedrooms connected by a shared bath and a guest suite with convenient 3/4 bathroom. The finished garden level basement offers endless possibilities and loads of natural light. The custom built bar area is perfect for entertaining and the media space is a great place to catch a game or a movie. Lastly there is an elegant ¾ bath and plenty of storage space making it easy to add a 5th bedroom if needed. Outside there is a sizeable covered deck with stunning mountain views & the large private yard is great for kids of all ages! Upgrades like brand new windows and solar with separate inverters make this home green and efficient. This property has easy access to Cherry Creek State Park and is located in the award winning Cherry Creek School district. Don’t miss the opportunity to call this stunning home yours!
$450,000
21897 E 44th Place Aurora, CO 80019
- Type:
- Single Family
- Sq.Ft.:
- 1,465
- Status:
- Active
- Beds:
- 2
- Lot size:
- 0.07 Acres
- Year built:
- 2021
- Baths:
- 3.00
- MLS#:
- 2810206
- Subdivision:
- Green Valley Ranch East
ADDITIONAL INFORMATION
Welcome to this beautiful home located in the desirable Green Valley Ranch community! Upon entering, you'll be captivated by the meticulously maintained interior that radiates charm and sophistication. The main level features luxury vinyl plank flooring and high ceilings, creating a spacious yet cozy atmosphere. The generous living room transitions effortlessly into the open kitchen, which is equipped with an oversized island, granite countertops, and a pantry to meet all your storage needs. Whether you're hosting a dinner party or enjoying a quiet evening, this kitchen is perfect for preparing delicious meals with ease. Upstairs, you'll find two spacious bedrooms, including a luxurious primary suite complete with an en-suite bath and a large walk-in closet. A convenient second-floor laundry room simplifies your daily routine, while the oversized linen closet ensures you have ample storage space. One of the standout features of this home is the versatile bonus room or a non-conforming bedroom, offering endless possibilities for use. Step outside to discover a fully landscaped backyard that is fenced and equipped with a sprinkler system, making maintenance a breeze. The HOA takes care of front landscaping and snow removal, providing you with peace of mind and more time to enjoy what truly matters. This home has everything you need—WELCOME HOME! This Home is equipped with Solar panels for energy efficiency, the panels are manufactured and installed by Appollo and are financed by Mosaic at $119.30/month. Buyer must qualify for financing through Mosaic. Buyer to verify all information including square footage, schools, and HOA.
$350,000
1342 S Dillon Way Aurora, CO 80012
- Type:
- Townhouse
- Sq.Ft.:
- 1,258
- Status:
- Active
- Beds:
- 2
- Lot size:
- 0.02 Acres
- Year built:
- 1974
- Baths:
- 2.00
- MLS#:
- 1708202
- Subdivision:
- The Aspens
ADDITIONAL INFORMATION
Beautifully renovated (new paint, new floors, new carpet, new vanities, new toilets and more!) and move in ready, 1342 S Dillon Way is here! Tucked away in a quiet corner in The Aspens community, welcome to your turnkey unit that lives large and is ready to go. NEW luxury vinyl flooring graces the main level, installed with precision and new baseboard trim for a completed look. Custom built-ins throughout the main level provide ample storage options, and the could-be awkward space under the stairs has been repurposed into a smartly designed mini-office with functioning drawers and file cabinets near by – genius! The kitchen has a good amount of countertop space that extends across from the fridge into a little nook adorned with custom made glass front cabinetry. Other nice touches of convenience are direct access from the dining room to the slightly oversized 2-car garage, a private patio that backs to green space, and a fully updated half-bath on the main level. NEW carpet on the stairs and 2nd level means you’ll be the first to live on it - aaahhhh! The primary bedroom is spacious with a walk in closet and a very cool solar system display on the ceiling (only visible at night!). In the hallway, the full bath is luxurious with a newer deep soaker tub and coordinating surround, and the laundry is perfectly placed for ease. The secondary bedroom contains an incredible built-in wall unit, perfect for organizing and displaying. There is A LOT to this unit – don’t miss out! Additionally, the community has a pool, park with playground, and make-shift enclosed dog park space! With public transportation, schools, shopping and restaurants nearby, you get SO much with this property – come check out 1342 S Dillon today before its gone!
- Type:
- Condo
- Sq.Ft.:
- 560
- Status:
- Active
- Beds:
- 1
- Lot size:
- 0.01 Acres
- Year built:
- 1983
- Baths:
- 1.00
- MLS#:
- 1580281
- Subdivision:
- Windcreek Condos
ADDITIONAL INFORMATION
Beautifully updated 1 bed, 1 full bath, ground floor condo! Gorgeous upgrades throughout, and great location! Enter the wide-open living area complete with vinyl flooring, fireplace, & sliding glass door to large private patio. Enjoy kitchen completed with extensive upgrades including sparkling quartz countertops, slow-close cabinets, beautiful backsplash, & stainless-steel appliances. Full bath is complete with custom tiling, tub, & light fixtures. Enter large bedroom with newer carpet & large walk-in closet. Condo features central, forced air and new trim! Bordering Mountain View Park, restaurants, & groceries, & just minutes from I-225. Conveniently located and surrounded by tons of great restaurants and shops. 20 minutes to DIA - 6 minutes to Buckley Space Force Base. Truly a must see!!!!
$474,990
338 N. Geneva Aurora, CO 80010
- Type:
- Townhouse
- Sq.Ft.:
- 1,690
- Status:
- Active
- Beds:
- 2
- Lot size:
- 2 Acres
- Year built:
- 2023
- Baths:
- 3.00
- MLS#:
- 8897228
- Subdivision:
- Argenta Sub Filing 1
ADDITIONAL INFORMATION
MOVE IN READY AND READY FOR IT'S BUYER! COME SEE US 12-2PM FOR AN OPEN HOUSE ON SATURDAY, NOVEMBER 9TH FROM 12PM TO 2PM. ASK ABOUT OUR RATE LOCK PROGRAMS! This stunning 2 bedroom, 2.5 bath townohome is in a great location on the edge of coveted Lowry. This home design allows for lots of entertaining area, has two patios and dual owner's suites! Refrigerator, washer/dryer and window coverings already included. Built with energy efficiency in mind, tankless hot water, high efficiency furnace and low-e glass windows, these chic homes will impress with the thoughtful flow and flexibility of space. We are located in the heart of Metro Denver with close proximity to Denver International Airport, the Cherry Creek shopping and dining district as well as the mountains with ideal access to I-70, I-25 and I-225.
- Type:
- Condo
- Sq.Ft.:
- 1,643
- Status:
- Active
- Beds:
- 3
- Lot size:
- 0.02 Acres
- Year built:
- 2002
- Baths:
- 2.00
- MLS#:
- 6236844
- Subdivision:
- Prairie Ridge At Saddle Rock East Condos Bldg T-4
ADDITIONAL INFORMATION
Welcome home to 22933 E Ontario Dr., Unit 105, Aurora CO, located in the desirable community of Prairie Ridge at Saddle Rock East. Nestled in the vibrant heart of Saddle Rock, this 3-bedroom, 2-bathroom condo offers a perfect blend of convenience and charm. This is truly a unique find. Located near the Saddle Rock Golf club this beautiful condo offers easy access to many gorgeous trails, the location is unbeatable. Surrounded by mature trees and expansive green spaces, it provides a peaceful setting for residents. Step inside this beautiful condo to find a thoughtfully designed floor plan which includes large living spaces perfect for hosting. Enjoy the views from the dining room or relax in the expansive living room, which features a cozy gas fireplace and access to a private balcony. The primary suite also has access to a private balcony. Additional highlights include a laundry room. The two-car garage offers ample storage. This high-end condo is ready for you to move in and make it your own, it offers serene living at it’s finest. Don't miss the opportunity to make this exquisite residence your new home.
- Type:
- Condo
- Sq.Ft.:
- 664
- Status:
- Active
- Beds:
- 1
- Year built:
- 1980
- Baths:
- 1.00
- MLS#:
- 1530540
- Subdivision:
- Sable Landing
ADDITIONAL INFORMATION
Welcome to Sable Landing! Just steps to Settler's Park, multiple Grocery Stores and Restaurants. You can take a look at the convenience along with the modern upgrades recently finished on this 1 bedroom, 1 bath condo. This home boasts a practical layout with luxury vinyl flooring throughout the house, a gas fireplace, and a completely refinished bathroom and kitchen. There is also a private balcony for outdoor enjoyment. This home is in a central location, offering easy access to various amenities, and is part of the Adams-Arapahoe School District. Ideal for anyone seeking a comfortable living space in a great location.
- Type:
- Other
- Sq.Ft.:
- 560
- Status:
- Active
- Beds:
- 1
- Lot size:
- 0.01 Acres
- Year built:
- 1983
- Baths:
- 1.00
- MLS#:
- 1580281
- Subdivision:
- Windcreek Condos
ADDITIONAL INFORMATION
Beautifully updated 1 bed, 1 full bath, ground floor condo! Gorgeous upgrades throughout, and great location! Enter the wide-open living area complete with vinyl flooring, fireplace, & sliding glass door to large private patio. Enjoy kitchen completed with extensive upgrades including sparkling quartz countertops, slow-close cabinets, beautiful backsplash, & stainless-steel appliances. Full bath is complete with custom tiling, tub, & light fixtures. Enter large bedroom with newer carpet & large walk-in closet. Condo features central, forced air and new trim! Bordering Mountain View Park, restaurants, & groceries, & just minutes from I-225. Conveniently located and surrounded by tons of great restaurants and shops. 20 minutes to DIA - 6 minutes to Buckley Space Force Base. Truly a must see!!!!
- Type:
- Other
- Sq.Ft.:
- 2,234
- Status:
- Active
- Beds:
- 3
- Lot size:
- 0.06 Acres
- Year built:
- 1980
- Baths:
- 3.00
- MLS#:
- 5507033
- Subdivision:
- Heather Gardens
ADDITIONAL INFORMATION
Country Place One continues to live up to it's positive reputation as a quiet, secluded and convenient location within the Heather Gardens community. Located on a corner lot this 3 bedroom, 3 bath duplex offers a 2-car attached garage and a finished basement with a wet bar. The covered patio backs to greenbelt and offers seclusion not found in other units. Rare sightings of snowbirds next door are reminders neighbors are there, if you need them. Heather Gardens offers a wealth of amenities, including 24-hour security, a golf course, fitness center, on-site restaurants, and a vibrant community center. Ideal for active adults seeking a serene yet vibrant lifestyle.
Andrea Conner, Colorado License # ER.100067447, Xome Inc., License #EC100044283, [email protected], 844-400-9663, 750 State Highway 121 Bypass, Suite 100, Lewisville, TX 75067

The content relating to real estate for sale in this Web site comes in part from the Internet Data eXchange (“IDX”) program of METROLIST, INC., DBA RECOLORADO® Real estate listings held by brokers other than this broker are marked with the IDX Logo. This information is being provided for the consumers’ personal, non-commercial use and may not be used for any other purpose. All information subject to change and should be independently verified. © 2024 METROLIST, INC., DBA RECOLORADO® – All Rights Reserved Click Here to view Full REcolorado Disclaimer
| Listing information is provided exclusively for consumers' personal, non-commercial use and may not be used for any purpose other than to identify prospective properties consumers may be interested in purchasing. Information source: Information and Real Estate Services, LLC. Provided for limited non-commercial use only under IRES Rules. © Copyright IRES |
Aurora Real Estate
The median home value in Aurora, CO is $470,000. This is lower than the county median home value of $500,800. The national median home value is $338,100. The average price of homes sold in Aurora, CO is $470,000. Approximately 59.37% of Aurora homes are owned, compared to 35.97% rented, while 4.66% are vacant. Aurora real estate listings include condos, townhomes, and single family homes for sale. Commercial properties are also available. If you see a property you’re interested in, contact a Aurora real estate agent to arrange a tour today!
Aurora, Colorado has a population of 383,496. Aurora is less family-centric than the surrounding county with 32.88% of the households containing married families with children. The county average for households married with children is 34.29%.
The median household income in Aurora, Colorado is $72,052. The median household income for the surrounding county is $84,947 compared to the national median of $69,021. The median age of people living in Aurora is 35 years.
Aurora Weather
The average high temperature in July is 88.2 degrees, with an average low temperature in January of 18 degrees. The average rainfall is approximately 16.8 inches per year, with 61.7 inches of snow per year.
