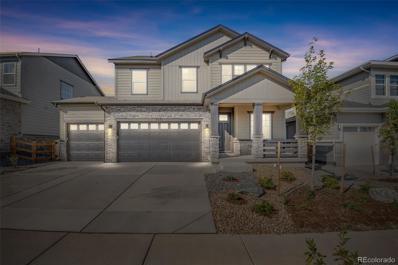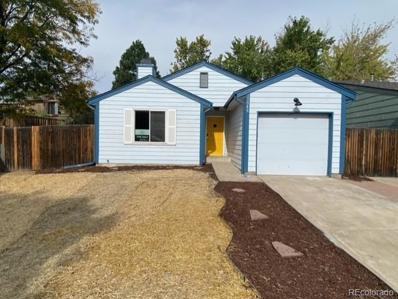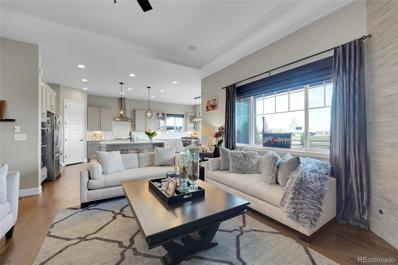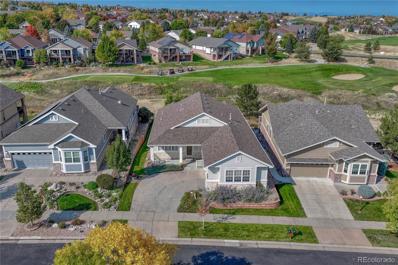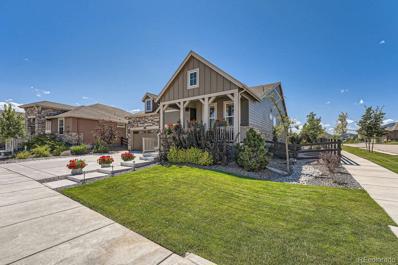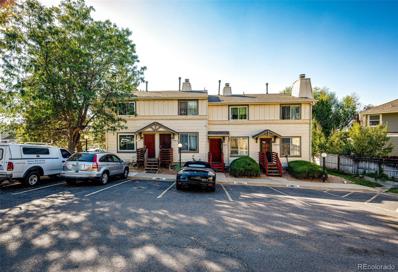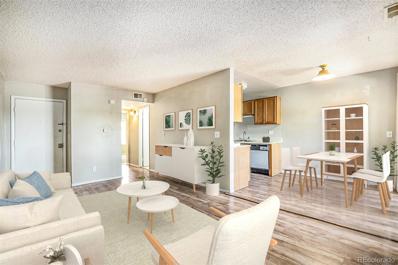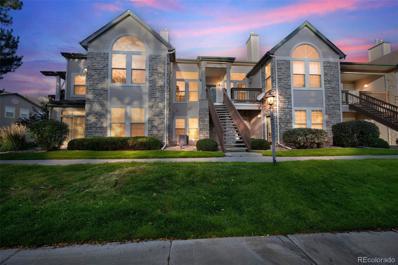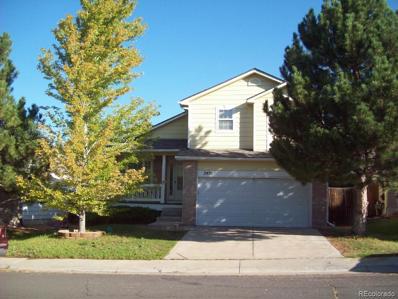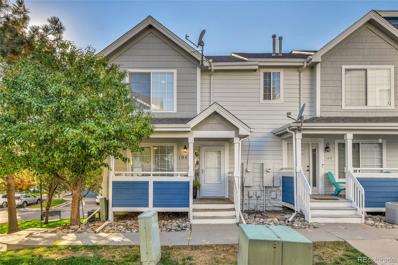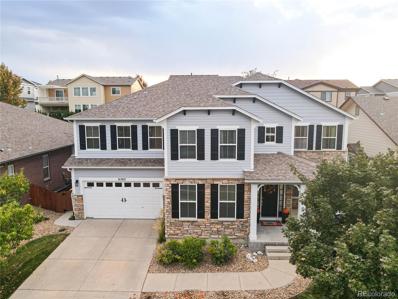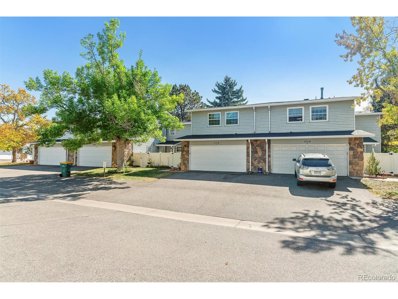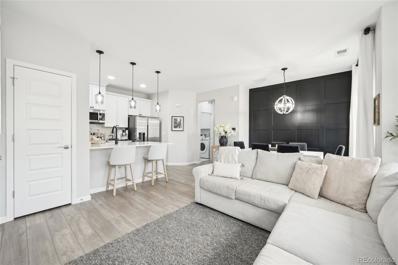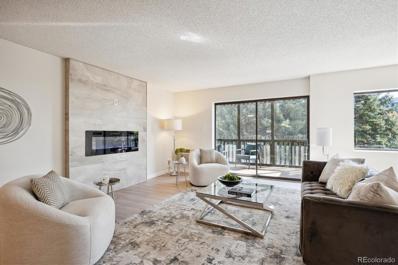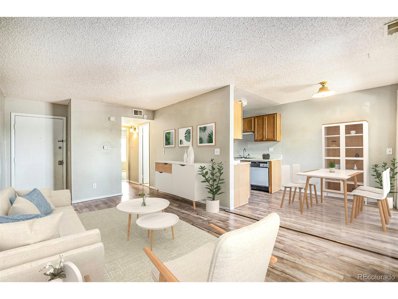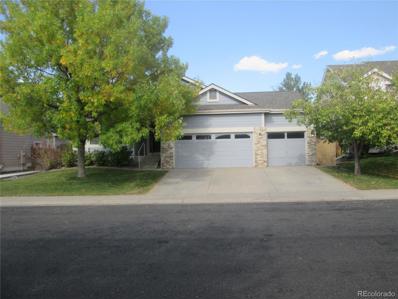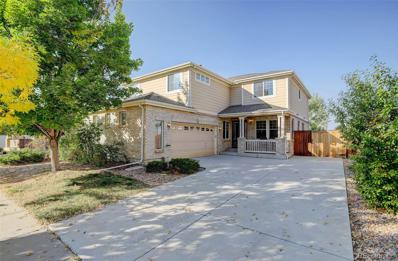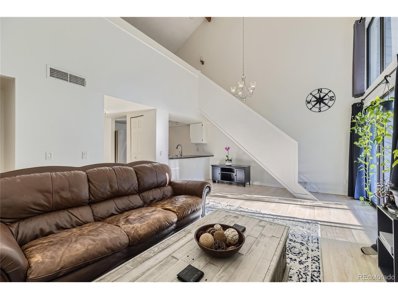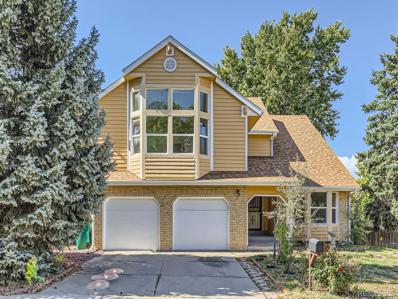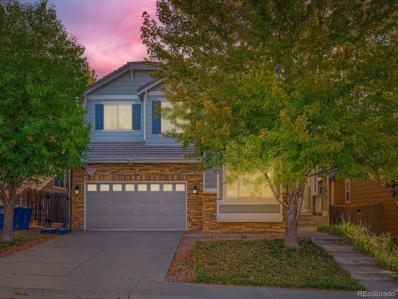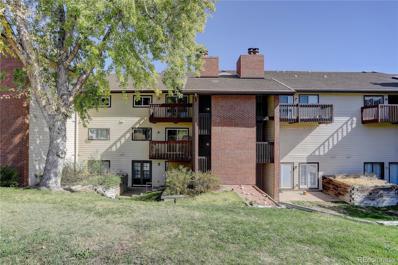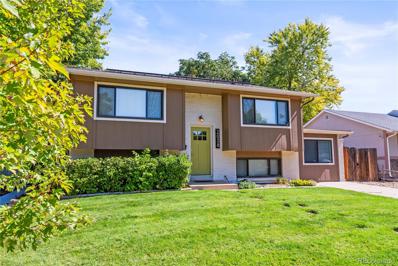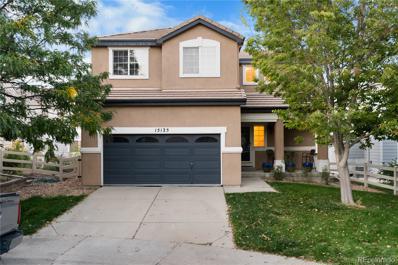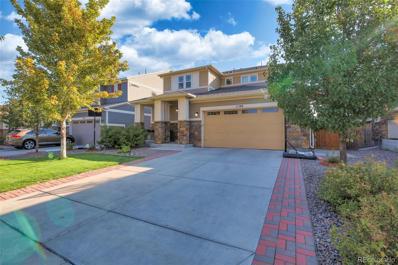Aurora CO Homes for Sale
- Type:
- Single Family
- Sq.Ft.:
- 2,317
- Status:
- Active
- Beds:
- 3
- Lot size:
- 0.17 Acres
- Year built:
- 2024
- Baths:
- 3.00
- MLS#:
- 1964437
- Subdivision:
- The Aurora Highlands
ADDITIONAL INFORMATION
Welcome to this modern two-story home boasting a grand vaulted great room The main floor offers a versatile flex space, perfect for a home office and a stunning fireplace. The kitchen features 42" cabinets in a chic latte color, white galaxy quartz and decorative backsplash. Step outside to discover a spacious backyard complete with a patio that's perfect for outdoor entertaining. On the upper level, you'll find a bright loft, two generously sized bedrooms, a walk-in laundry room, and a primary suite with a 5 piece bath. Throughout the home, you'll appreciate the 9' ceilings and 8' doors, adding a sense of spaciousness to every room. A full unfinished basement completes this home. Spacious backyard with a great entertaining patio. This beautiful new home is located in the amenity-rich community of The Aurora Highlands and is bustling with activity. The event lawn is now open, along with public art displays. Plans are underway for a Beach Club with community pool, miles of trails, numerous neighborhood parks - including playgrounds and athletic fields - and the expansive Hogan Park at Highlands Creek. The Aurora Highlands also hosts numerous community events throughout the year for its residents such as an Independence Day Festival and a summer Artisan market.
- Type:
- Single Family
- Sq.Ft.:
- 1,078
- Status:
- Active
- Beds:
- 3
- Lot size:
- 0.17 Acres
- Year built:
- 1984
- Baths:
- 2.00
- MLS#:
- 4931255
- Subdivision:
- Briarwood
ADDITIONAL INFORMATION
Welcome to this charming ranch-style home at the end of a peaceful cul-de-sac! This gem offers a cozy living room with a gas fireplace, perfect for relaxing evenings, and a dining area that opens to the patio for seamless indoor-outdoor living. The Primary bedroom boasts its own en-suite 3/4 bathroom and private deck access, offering a peaceful retreat. With two additional bedrooms and a full bath, there’s plenty of space for family or guests. Outside, you'll enjoy a large backyard and side yard—ideal for gatherings, gardening, or simply unwinding. The attached 1-car garage and additional south-facing driveway parking provide year-round convenience. Located minutes from a variety of restaurants, coffee shops, grocery stores, and entertainment options, this home also offers quick access to E-470, Parker Road, I-225, and I-25, making commuting a breeze. Nearby, you’ll find endless recreation at Quincy Reservoir, Cherry Creek State Park, and Plains Conservation Center Nature Preserve. Don't miss the chance to make this wonderful home yours—jump on this opportunity before someone else does!
- Type:
- Single Family
- Sq.Ft.:
- 3,828
- Status:
- Active
- Beds:
- 5
- Lot size:
- 0.25 Acres
- Year built:
- 2017
- Baths:
- 4.00
- MLS#:
- 4562891
- Subdivision:
- Southshore At Aurora
ADDITIONAL INFORMATION
SPECIAL FINANCING AVAILABLE* Interest rate in the 5s* 30-yr fixed Special Financing available through seller's preferred lender. Also, 2-1 rate buydown available on FHA & conventional loans paid by seller. Rates may vary based on buyers' scenario. Presenting this exquisite property located in the highly desirable Southshore community in Aurora, CO. This Single Family home offers a spacious and well-designed floor plan, perfect for modern family living. With 5 bedrooms, 3 full bathrooms, and 1 half bathroom, this home provides ample space for both relaxation and entertainment. The living room is a stunning space, featuring a tray ceiling, a large fireplace, and light wood-type flooring. It's the ideal spot for hosting guests or enjoying quiet evenings at home. The kitchen is a chef's dream, with stainless steel appliances, a kitchen island, and stone countertops. It's a space where culinary creations come to life and memories are made. The adjacent dining area is bathed in natural light and offers a seamless flow for entertaining. The primary bedroom is a true retreat, with its carpeted floors, ceiling fan, and raised ceiling. The ensuite bathroom is elegantly appointed, with a shower and separate bathtub, and a vanity with extensive cabinet space. The walk-in closet provides ample storage for all your belongings. The basement offers additional living space, with a playroom, billiards area, and a Scandinavian wet sauna to unwind at the end of a long or cold winter day. The backyard is a private oasis, with an outdoor lounge area and an extended patio, perfect for enjoying the beautiful Colorado weather. This delightful home backs to a road that offers the perfect balance of accessibility and tranquility. Enjoy the convenience of nearby amenities while relishing the quiet atmosphere inside. The road sees minimal traffic, with only brief activity during school pick-up and drop-off times, ensuring a peaceful living environment for you and your family.
- Type:
- Single Family
- Sq.Ft.:
- 2,874
- Status:
- Active
- Beds:
- 3
- Lot size:
- 0.32 Acres
- Year built:
- 2001
- Baths:
- 3.00
- MLS#:
- 3723554
- Subdivision:
- Heritage Eagle Bend
ADDITIONAL INFORMATION
Welcome to 8107 S Catawba, a beautiful 3-bedroom, 3-bathroom home situated on the tee box of hole #3 at the highly sought-after Heritage Eagle Bend golf community. This home greets you with an open-concept living space, perfect for gatherings, with a large dining area ideal for entertaining. Throughout the home, you'll find elegant plantation shutters and stunning hardwood floors. The kitchen provides ample space for cooking and creativity. The primary bedroom is a spacious retreat featuring a luxurious five-piece bathroom. Downstairs, the finished basement offers a fantastic movie room setup, along with a bonus space and an additional bedroom with a full bathroom—perfect for guests. Plus, there's a large storage room for all your needs. With an oversized two-car garage, there's even room to park your golf cart! This home blends comfort, style, and convenience in one of the best golf course communities. Don't miss your chance to call this home!
- Type:
- Single Family
- Sq.Ft.:
- 2,197
- Status:
- Active
- Beds:
- 3
- Lot size:
- 0.21 Acres
- Year built:
- 2022
- Baths:
- 3.00
- MLS#:
- 8066153
- Subdivision:
- Inspiration
ADDITIONAL INFORMATION
This beautiful turn-key home in a 55+ community is ready for quick possession! Nestled on a quiet corner lot, this ranch-style house boasts a 3-car garage lined with Elfa shelving and over $100,000 in stunning landscaping. The open floor plan is ideal for entertaining and includes 3 bedrooms and 3 bathrooms all enhanced with custom interior painting. The primary suite features a 5-piece bath, a spacious walk-in closet with direct access to the laundry room. Enjoy natural light through the plantation shutters, which also offer privacy when needed. The kitchen is a chef’s dream with stainless steel appliances, a gas stove, upgraded cabinet pulls/knobs and a walk-in pantry. Make your way to the backyard fully fenced oasis with a covered deck leading to a large patio with a built-in backyard grill and fireplace to enjoy while sipping on your favorite beverage during the evening. The unfinished basement presents endless possibilities—use it for storage or customize it into additional living space! Conveniently located near restaurants and shopping, this home is also part of a community with excellent amenities that highlight the beauty of living in Colorado!
- Type:
- Townhouse
- Sq.Ft.:
- 1,470
- Status:
- Active
- Beds:
- 3
- Lot size:
- 0.02 Acres
- Year built:
- 1982
- Baths:
- 2.00
- MLS#:
- 7917518
- Subdivision:
- Victoria Place
ADDITIONAL INFORMATION
Beautiful townhouse located in the desirable Cherry Creek School District! This charming home offers 2 spacious bedrooms with a recently updated bathroom upstairs. The main level features a living room and kitchen with laminate flooring, leading to a cozy patio in the backyard. The finished basement includes an additional room, laundry area, and a space ideal for a mini study or secondary living room. Come and see this home!
- Type:
- Condo
- Sq.Ft.:
- 581
- Status:
- Active
- Beds:
- 1
- Year built:
- 1973
- Baths:
- 1.00
- MLS#:
- 9594464
- Subdivision:
- High Hollows
ADDITIONAL INFORMATION
This one-bedroom, one-bathroom condo is on the 3rd floor with no neighbors above you. It offers an open floor plan flowing from dining room into a large living room. Natural light floods the living area illuminating the plank flooring. The private, covered balcony offers views of the park and can serve as additional storage space. Close to buses, parks, schools and shopping. A block from Exposition Park with walking trails, game courts and City of Aurora Parks and Rec community center.
- Type:
- Condo
- Sq.Ft.:
- 1,205
- Status:
- Active
- Beds:
- 2
- Year built:
- 1997
- Baths:
- 2.00
- MLS#:
- 6797432
- Subdivision:
- Meadow Hills
ADDITIONAL INFORMATION
Welcome to this bright, clean, and move in ready 2 bed, 2 bath condo located in the beautifully maintained Meadow Hills community, surrounded by open space, parks, trails, and a golf course. This east west facing unit greets you with a large private porch, perfect for enjoying your morning coffee. Step inside to an open and light-filled living room featuring vaulted ceilings, wood flooring and a gas fireplace. The layout flows into the dining area and a refreshed kitchen, which boasts ample cabinet space and access to a secondary private deck. The primary bedroom is a true retreat with vaulted ceilings, dual closets, and direct access to the deck, plus an en-suite bathroom complete with a soaking tub. The second bedroom, bathed in natural light from stacked windows is perfect as a guest bedroom or a home office. The second bathroom provides privacy and ample conveniences for guests. Main-level laundry with the included washer and dryer add to the home’s ease of living and the attached one-car garage is ideal for extra storage and quick access to your protected vehicle. The low HOA fees cover trash, water, snow removal, landscaping, and exterior maintenance, making this home truly hassle-free. Located in the coveted Cherry Creek School District and close to shopping, the DTC, Nine-Mile RTD/Light Rail station, and Cherry Creek State Park, this move in ready condo offers the perfect balance of comfort, convenience, and Colorado outdoor living.
- Type:
- Single Family
- Sq.Ft.:
- 1,932
- Status:
- Active
- Beds:
- 3
- Lot size:
- 0.11 Acres
- Year built:
- 2000
- Baths:
- 3.00
- MLS#:
- 6171916
- Subdivision:
- Saddle Rock Ridge
ADDITIONAL INFORMATION
Located near E-470 and Smoky Hill. Saddle Rock Ridge Park and High Plains Trail. This 4-level home features a large living room and eat-in kitchen on the main level, family room with fireplace on the lower level, all 3 bedrooms full master bath and full family bath on the upper level and the basement level has an office, ,75 bath and laundry room.
- Type:
- Condo
- Sq.Ft.:
- 1,336
- Status:
- Active
- Beds:
- 2
- Year built:
- 1997
- Baths:
- 3.00
- MLS#:
- 2746502
- Subdivision:
- Louisiana Purchse
ADDITIONAL INFORMATION
Newly renovated 2-bedroom, 3-bath end-unit townhouse, bathed in natural light thanks to its south-facing orientation. Featuring fresh paint and new flooring throughout, this cozy home boasts large double primary bedrooms, each with ensuite bathrooms and walk-in closets, making it ideal for comfort and privacy. Convenient second-floor laundry eliminates the hassle of hauling baskets up and down stairs. The lower floor features a finished bonus room that is perfect for an office, exercise room, storage or craft space that feeds into the attaached, oversized 2-car garage. Tucked away from busy streets and overlooking a serene courtyard, this inviting space is close to highways, Buckley Air Force Base, parks, shopping, and dining. Enjoy entertaining on your private balcony and patio, or relax in the clubhouse and indoor pool.
- Type:
- Single Family
- Sq.Ft.:
- 3,551
- Status:
- Active
- Beds:
- 4
- Lot size:
- 0.18 Acres
- Year built:
- 2007
- Baths:
- 4.00
- MLS#:
- 4347693
- Subdivision:
- Wheatlands
ADDITIONAL INFORMATION
Welcome to your new home! This beautiful four bedroom, four bath home in a peaceful cul-de-sac offers an exceptional blend of comfort, style, and convenience. From the moment you step onto the charming front porch, you’ll be captivated by the inviting atmosphere and attention to detail throughout. As you enter, you’ll be greeted by a gorgeous entry foyer that flows seamlessly into an office and bonus sitting room. The expansive open floor plan connects the family room through a wet bar feature - talk about a neat entertaining piece! Your formal dining flows into your gourmet kitchen with butler pantry and massive command center, making it ideal for entertaining or family gatherings. The kitchen boasts modern appliances, spacious counters, and a central island that’s perfect for casual meals or meal prep, as well as a lot of cabinet storage. Step outside to the private backyard, complete with a patio, storage shed, and beautiful mature trees. Upstairs, you’ll find four bedrooms, including a luxurious master suite with bonus retreat! The convenience of an upstairs laundry room adds an extra layer of ease to daily living. The home also features a spacious 3-car tandem garage, giving you plenty of room for vehicles, storage, or even a workshop. Located just a short commute from Southlands, you’ll enjoy easy access to shopping, dining, and entertainment. The neighborhood is also part of a vibrant community, granting access to the local YMCA! Outdoor enthusiasts will love the nearby trail leading to the local school and walking distance to Aurora Reservoir. Plus, Denver International Airport is just a short drive away. This home truly offers the best of suburban living with modern conveniences. Don’t miss your chance to make this incredible property your own! **BONUS: $10K CONCESSION AT CLOSING!**
$395,000
2518 S Vaughn B Way Aurora, CO 80014
- Type:
- Other
- Sq.Ft.:
- 2,300
- Status:
- Active
- Beds:
- 4
- Lot size:
- 0.03 Acres
- Year built:
- 1976
- Baths:
- 3.00
- MLS#:
- 1808608
- Subdivision:
- Fairway 16 at Heatheridge
ADDITIONAL INFORMATION
New Price! Welcome to this spacious and well maintained townhome-style condo located in the desirable Heather Ridge Golf Community. Featuring 4 bedrooms and 3 baths, this move-in-ready home boasts numerous upgrades, including newer windows, slab granite countertops, elegant cherry cabinetry and main floor laundry room (washer and dryer included). The open-concept island kitchen offers a cozy eating space and a dedicated dining area. The inviting living room features vaulted ceilings, skylights, and a stunning gas fireplace, creating a warm and welcoming atmosphere. The large primary bedroom includes a 3/4 bath and a generous walk-in closet. Additional highlights include newer shingles and fencing, along with ample natural light throughout the generously sized rooms. The oversized two-car garage provides plenty of space for your golf clubs and other essentials. Step outside to enjoy a private fenced front patio, or relax on the south-facing covered rear patio, complete with a grilling area (gas grill included) perfect for entertaining family and friends. This Fairway 16 unit is ideally situated near the golf course, public transportation, and shopping. Experience one of the best interior locations in the Fairway 16 neighborhood! Award winning Cherry Creek School District.
- Type:
- Condo
- Sq.Ft.:
- 1,015
- Status:
- Active
- Beds:
- 2
- Lot size:
- 0.01 Acres
- Year built:
- 2021
- Baths:
- 1.00
- MLS#:
- 7439001
- Subdivision:
- Sorrel Ranch
ADDITIONAL INFORMATION
Welcome to this beautifully upgraded condo in the highly sought-after Sorrel Ranch community of Aurora! This home has been meticulously enhanced with thoughtful upgrades throughout, offering a balance of style, comfort, and convenience. Right outside the front door, a private patio beckons, perfect for morning coffee, evening relaxation, or grilling out, with space to set up a cozy outdoor retreat. Inside, the main living space welcomes you with soaring ceilings, creating a bright, open atmosphere that feels both modern and inviting. Huge windows allow abundant natural light to fill every corner, while the living room's electric fireplace adds a cozy touch for cool Colorado nights. The dining area features a striking accent wall and a beautiful chandelier, creating a perfect space for entertaining. The kitchen is a true chef’s delight, featuring quartz countertops, a breakfast bar, stainless steel appliances, a gas range, and rich cabinetry—all designed to make meal prep and gatherings easy and enjoyable. Just down the hall, you’ll find a spacious laundry room with added storage for household essentials. The luxurious primary bedroom is a retreat in itself, showcasing tray ceilings, a walk-in closet, and en-suite bath access. The primary bath is beautifully appointed with dual sinks, a large vanity, and a tub/shower combination for added relaxation. A second bedroom offers flexibility as a guest room, office, or den, completing this lovely layout. Additional highlights include an attached 1-car garage and Sorrel Ranch’s exceptional amenities. Residents enjoy a pool, clubhouse, community gardens, dog run, playground, and scenic walking trails throughout the neighborhood. With easy access to E470 and less than a mile to Southlands shopping, gyms, and grocery stores, this upgraded condo combines serene living with all the modern conveniences you could want. This is truly a home that welcomes you to relax and enjoy life to the fullest!
- Type:
- Condo
- Sq.Ft.:
- 1,380
- Status:
- Active
- Beds:
- 2
- Lot size:
- 0.01 Acres
- Year built:
- 1977
- Baths:
- 2.00
- MLS#:
- 2526311
- Subdivision:
- Heather Gardens
ADDITIONAL INFORMATION
Wow! Just remodeled from top to bottom by a former custom home builder so the quality of workmanship and materials is evident. This is one of the nicest homes available in Heather Gardens, Aurora’s premier 55+ community. 2 bedrooms plus 2 baths, lanai and 1 underground parking space with direct building access. Updated and remodeled 2 bedroom, 2 bath floor plan that has been reimagined to include a large, open great room with fireplace and separate dining area and open kitchen with eating bar. Views from the living area and both bedrooms to green space and mature trees. South and east windows fill this home with natural light. New kitchen with new soft close cabinets, eating bar, quartz counters and stainless appliances. New LVP wood floors throughout the living areas. New baths with new fixtures, tile, cabinets and counters. New paint throughout. New carpet. New hardware, lighting and fixtures. In unit laundry. Enjoy this beautifully re-designed home in Aurora’s premier 55+ community. Amenities include a community golf course, restaurant, indoor and outdoor swimming pools, amazing clubhouse with fitness center and numerous activity rooms. Heather Gardens represents a great retirement lifestyle and a great value.
$300,000
1601 S Idalia A Cir Aurora, CO 80017
- Type:
- Other
- Sq.Ft.:
- 840
- Status:
- Active
- Beds:
- 2
- Lot size:
- 0.01 Acres
- Year built:
- 1983
- Baths:
- 1.00
- MLS#:
- 7458341
- Subdivision:
- Sunstone
ADDITIONAL INFORMATION
- Type:
- Other
- Sq.Ft.:
- 581
- Status:
- Active
- Beds:
- 1
- Year built:
- 1973
- Baths:
- 1.00
- MLS#:
- 9594464
- Subdivision:
- High Hollows
ADDITIONAL INFORMATION
This one-bedroom, one-bathroom condo is on the 3rd floor with no neighbors above you. It offers an open floor plan flowing from dining room into a large living room. Natural light floods the living area illuminating the plank flooring. The private, covered balcony offers views of the park and can serve as additional storage space. Close to buses, parks, schools and shopping. A block from Exposition Park with walking trails, game courts and City of Aurora Parks and Rec community center.
$629,000
23021 E Alamo Place Aurora, CO 80015
- Type:
- Single Family
- Sq.Ft.:
- 3,932
- Status:
- Active
- Beds:
- 5
- Lot size:
- 0.17 Acres
- Year built:
- 2001
- Baths:
- 3.00
- MLS#:
- 9935311
- Subdivision:
- Saddle Rock
ADDITIONAL INFORMATION
Welcome home to this spacious ranch in the Saddle Rock neighborhood. Lots of natural light on the main level! Full, finished basement has a second kitchen, two additional bedrooms and full bathroom. Cherry Creek schools!
$635,000
20109 E Doane Drive Aurora, CO 80013
Open House:
Saturday, 11/16 11:00-1:00PM
- Type:
- Single Family
- Sq.Ft.:
- 3,578
- Status:
- Active
- Beds:
- 6
- Lot size:
- 0.15 Acres
- Year built:
- 2005
- Baths:
- 4.00
- MLS#:
- 5716106
- Subdivision:
- The Conservatory
ADDITIONAL INFORMATION
Welcome to this stunning home in The Conservatory. The home features a covered front porch, from where you enter into the light-filled, open floor plan home. The main floor features a welcoming living room, a large dining room, powder room, office with French doors, large family room that is open to above. The kitchen is open concept, with granite counters, breakfast area, and has a sliding glass door leading to the expansive partially covered deck. The main floor also features a mudroom with washer/dryer, a large closet and direct access to the 2.5-car side entry garage. Upstairs you will find an oversized primary bedroom, spa-like 5-piece bathroom with separate toilet area, double sinks and a large walk-in closet. Upstairs you also find 2 additional bedrooms and a shared bathroom. The wide staircase leading to the garden-level basement that has a den, full bathroom, 3 bedrooms (one is non-conforming as it has no closet) and a large mechanical room/storage area. The large deck has a staircase leading to a private flagstone patio providing additional options for entertainment or relaxation. The expansive driveway provides additional off-street parking options. A large gate leads to a concrete pad behind the fence, perfect for a shed, basketball area etc. This beautiful and thoughtfully designed home is ready to welcome new owner(s).
- Type:
- Other
- Sq.Ft.:
- 982
- Status:
- Active
- Beds:
- 2
- Lot size:
- 0.01 Acres
- Year built:
- 1980
- Baths:
- 1.00
- MLS#:
- 3556086
- Subdivision:
- Appletree East
ADDITIONAL INFORMATION
This stunning condo features an open-concept floor plan with 1 or 2 bedrooms and a full bathroom, perfect for modern living. The spacious primary bedroom boasts a generous walk-in closet, while the full bathroom includes a new vanity. The kitchen flows seamlessly into the family room, highlighted by a cozy wood-burning fireplace and extra-large windows that fill the space with loads of natural light. On the second level, you'll find a private loft with a walk-in closet, which can be used as a nonconforming 2nd bedroom. Just add a 1/2 wall and a door for added privacy! The unit comes equipped with a full-size washer and dryer, along with air conditioning and a newer water heater. The community offers a pool and hot tub, beautiful walkways and friendly community. The location is unbeatable-enjoy easy access to trails, shopping, highways, and the scenic Cherry Creek and Quincy Reservoirs. Don't miss out on this incredible opportunity!
- Type:
- Single Family
- Sq.Ft.:
- 3,616
- Status:
- Active
- Beds:
- 4
- Lot size:
- 0.19 Acres
- Year built:
- 1985
- Baths:
- 4.00
- MLS#:
- 7017764
- Subdivision:
- Summer Breeze
ADDITIONAL INFORMATION
Listed below appraised value, this four-bedroom, four-bathroom home has been a rental for the past 7 years. Now it is ready for new occupants. Great for an investor looking to find fresh tenants or an owner-occupant. Either way, with a little TLC this home can shine again. It already has a newer electrical panel (2022) and HVAC system (2021) and the roof is less than a year old (thanks to hail and USAA!). The main floor has an expansive formal living and dining room combo, making it a great entertaining space. Meanwhile, the kitchen has a small breakfast nook in the bay window, offering a more intimate eating space adjacent to the less formal family room. The oversized primary bedroom has enough space for a bed and a sitting area and is located above the garage, secluded from the other bedrooms. In addition to the five-piece bath, there is a large walk-in closet. The full-sized washer and dryer are included and are conveniently located on the upper floor, with three guest bedrooms and a full bathroom. The finished basement provides a bonus living area with a three-quarter bathroom. Lastly, the covered back patio has plenty of built-in seating for when you want to take the party outside.
$649,000
4020 S Malta Court Aurora, CO 80013
- Type:
- Single Family
- Sq.Ft.:
- 2,677
- Status:
- Active
- Beds:
- 5
- Lot size:
- 0.11 Acres
- Year built:
- 2005
- Baths:
- 3.00
- MLS#:
- 1719103
- Subdivision:
- Saddle Rock Highlands
ADDITIONAL INFORMATION
This stunning 5-bedroom, 3-bathroom home offers a spacious, open floor plan with vaulted ceilings, plenty of natural light and Brazilian Hardwood flooring. The living room and family room provide ample space, with the family room featuring a cozy fireplace and built-in shelves. The modern kitchen boasts stainless steel appliances, granite countertops, a breakfast nook, in addition to a formal dining room for those special occasions. Upstairs, the primary bedroom offers a private retreat with an ensuite 5-piece bath, including a garden tub, dual sinks, and a large walk-in closet. The unfinished basement is a blank canvas, ready for your personal touch. This home has all new carpeting and a fresh coat of paint. Outside, enjoy a peaceful, private fenced yard that is perfect for outdoor summer barbecues. The 2- car garage is complete with above space for storage and a storage shelf for additional storage, The mature trees in both the front and back offers plenty of privacy. Conveniently located near shopping, dining, parks, and easy access to E470. Don't miss this opportunity to own this amazing home at such a low price. This home also offers a discounted rate of .05% and no lender fees for future refinancing for the life of the loan. **Secure this home's assumable 3.629 VA mortgage! Save thousands annually and close in 45 days when you work with Roam. Schedule your showing today!
- Type:
- Condo
- Sq.Ft.:
- 982
- Status:
- Active
- Beds:
- 2
- Year built:
- 1980
- Baths:
- 2.00
- MLS#:
- 7926790
- Subdivision:
- Red Sky
ADDITIONAL INFORMATION
Rare updated 2BR 2BA Penthouse backing to the High Line Canal Trail. Come experience this quiet 3rd floor unit that has been beautifully updated and ALL APPLIANCES ARE BRAND NEW AND INCLUDED. Enjoy outdoor peace and views of the High Line Canal and Trail from your private deck. This updated unit has been beautifully maintained and has recently been painted throughout. Updated kitchen with new stainless steel appliances and new full-size washer and dryer in unit. Tile flooring throughout for ease of care. This unit comes with a large room air-conditioner and rare attic fan for additional cooling. The unit includes 2-deeded parking spaces and a deeded storage unit in the building. This unit is ideally located within walking distance to public transportation (1 block), the 2nd/Abilene light rail station (1/2 mile), restaurants, shopping and the Fitzsimons and Anschutz medical campus. Come see this quiet location in the development and enjoy what could be yours.
$510,000
2038 Kenton Street Aurora, CO 80010
- Type:
- Single Family
- Sq.Ft.:
- 1,896
- Status:
- Active
- Beds:
- 4
- Lot size:
- 0.17 Acres
- Year built:
- 1975
- Baths:
- 3.00
- MLS#:
- 9822552
- Subdivision:
- Montview Gardens
ADDITIONAL INFORMATION
Perfect opportunity for house hackers, investors or multi-generation living! Welcome to this beautifully maintained 3-bedroom, 2-bathroom home with an additional attached 1 bed/1 bath fully furnished studio rental unit. Perfect for generating extra income, the studio features its own separate entrance, a cozy patio area, and a strong history of short-term rentals. The main home is filled with natural light, thanks to large windows throughout, creating a warm and inviting atmosphere in every room. The upper level features 2 spacious bedrooms and a full bathroom, with an open concept design leading from the dining room to the large deck—ideal for outdoor entertaining. The lower level offers an additional bedroom, a second bathroom, and a large family room, providing the perfect space for relaxation or entertaining guests. This home includes numerous upgrades such as a brand-new HVAC system, a whole-house water and air filtration system, and energy-efficient solar panels to help reduce utility costs. Situated on a spacious lot, the backyard is a private oasis with lush grass, a large vegetable garden, a fire pit area, and even a chicken coop tucked beneath the deck. The oversized 1.5-car garage provides ample storage or workshop space. Conveniently located near Stanley Market and Anschutz Medical Center, this home is just a short walk to Moorehead Recreation Center, making it an ideal location for both work and play. Don’t miss out on this rare opportunity to own a well cared for, versatile property with income potential in a desirable location!
- Type:
- Single Family
- Sq.Ft.:
- 1,454
- Status:
- Active
- Beds:
- 3
- Lot size:
- 0.08 Acres
- Year built:
- 2003
- Baths:
- 3.00
- MLS#:
- 3391063
- Subdivision:
- Red Willow
ADDITIONAL INFORMATION
Take a look at this well maintained two story home situated in a quiet cut-de-sac. This home offers plenty of privacy and low maintenance. Impressive vaulted ceilings in living room with a 3 sided fireplaces and built in entertainment center. The kitchen has stainless steel appliances, tiled countertops & backsplash. Laundry room off the garage includes washer and dryer. The second floor has space to add a work desk or seating area by hallway. The master bedroom has plenty of natural light and also includes a double sink, a tub and walk in closet. Easy maintenance yard, with front & back sprinklers and also a small utility shed on side of home. Enjoy reading a book or having some morning coffee in covered front patio. The garage is Weill sized with room for quality room for tools and storage area. This home is conveniently located close to plenty of shopping and dining options, Aurora City Center, Highline Canal Trail, Aurora Town Center, light rail station, bus stops, I-225 and easy access to DIA.
- Type:
- Single Family
- Sq.Ft.:
- 2,109
- Status:
- Active
- Beds:
- 3
- Lot size:
- 0.15 Acres
- Year built:
- 2017
- Baths:
- 3.00
- MLS#:
- 8662416
- Subdivision:
- Highline
ADDITIONAL INFORMATION
Welcome to this beautifully updated 3-bedroom, 3-bathroom home, perfectly situated in a quiet, family-friendly neighborhood. New roof 2024. This spacious home features an open-concept living area with high ceilings and abundant natural light, creating a warm and inviting atmosphere. The modern kitchen is equipped with stainless steel appliances, granite countertops, and ample cabinet space. The primary suite offers a private retreat with a large walk-in closet and a luxurious en-suite bathroom, complete with a double vanity and soaking tub. Each of the additional bedrooms is generously sized, providing plenty of space for family or guests. Enjoy the serene outdoor living space with a well-maintained backyard, perfect for entertaining or relaxing. The home also includes an oversized two-car garage, a dedicated laundry room located upstairs for convenience, and energy-efficient windows. As a part of the Cherry Creek School District, Highline is perfect for your family.Conveniently located near shopping centers, parks, and major highways, this home offers the best of suburban living with easy access to city amenities. Don’t miss the chance to make this stunning home your own!
Andrea Conner, Colorado License # ER.100067447, Xome Inc., License #EC100044283, [email protected], 844-400-9663, 750 State Highway 121 Bypass, Suite 100, Lewisville, TX 75067

The content relating to real estate for sale in this Web site comes in part from the Internet Data eXchange (“IDX”) program of METROLIST, INC., DBA RECOLORADO® Real estate listings held by brokers other than this broker are marked with the IDX Logo. This information is being provided for the consumers’ personal, non-commercial use and may not be used for any other purpose. All information subject to change and should be independently verified. © 2024 METROLIST, INC., DBA RECOLORADO® – All Rights Reserved Click Here to view Full REcolorado Disclaimer
| Listing information is provided exclusively for consumers' personal, non-commercial use and may not be used for any purpose other than to identify prospective properties consumers may be interested in purchasing. Information source: Information and Real Estate Services, LLC. Provided for limited non-commercial use only under IRES Rules. © Copyright IRES |
Aurora Real Estate
The median home value in Aurora, CO is $470,000. This is lower than the county median home value of $500,800. The national median home value is $338,100. The average price of homes sold in Aurora, CO is $470,000. Approximately 59.37% of Aurora homes are owned, compared to 35.97% rented, while 4.66% are vacant. Aurora real estate listings include condos, townhomes, and single family homes for sale. Commercial properties are also available. If you see a property you’re interested in, contact a Aurora real estate agent to arrange a tour today!
Aurora, Colorado has a population of 383,496. Aurora is less family-centric than the surrounding county with 32.88% of the households containing married families with children. The county average for households married with children is 34.29%.
The median household income in Aurora, Colorado is $72,052. The median household income for the surrounding county is $84,947 compared to the national median of $69,021. The median age of people living in Aurora is 35 years.
Aurora Weather
The average high temperature in July is 88.2 degrees, with an average low temperature in January of 18 degrees. The average rainfall is approximately 16.8 inches per year, with 61.7 inches of snow per year.
