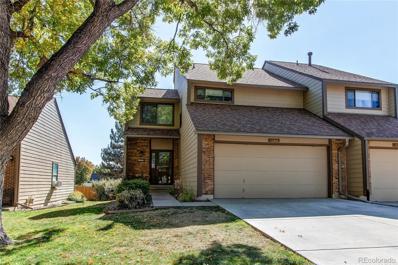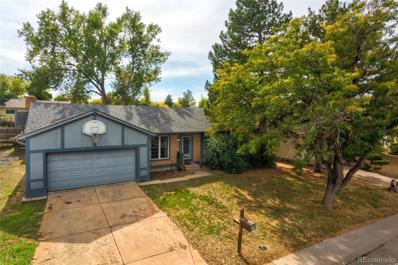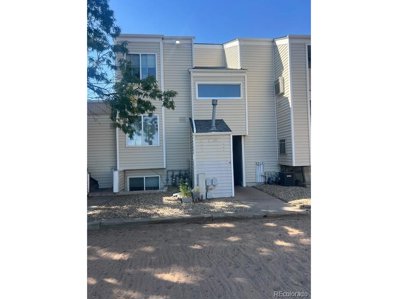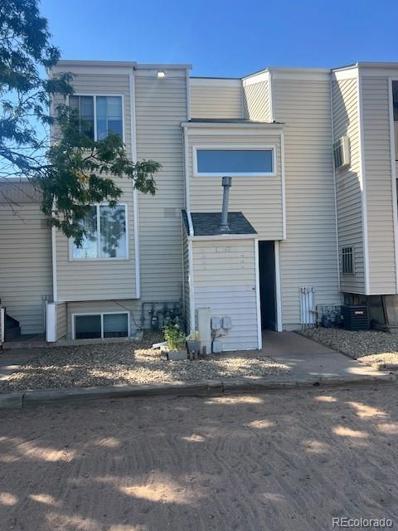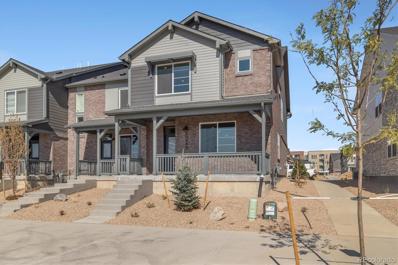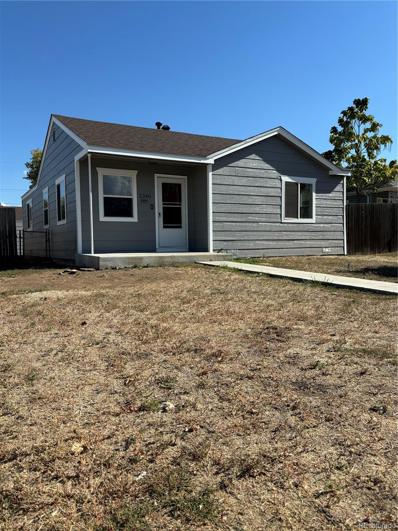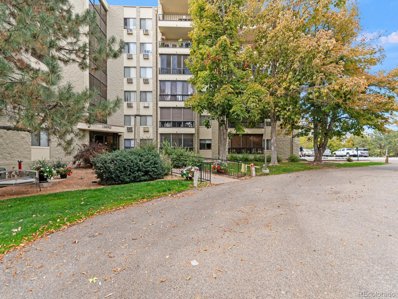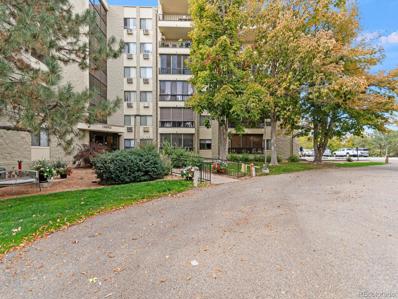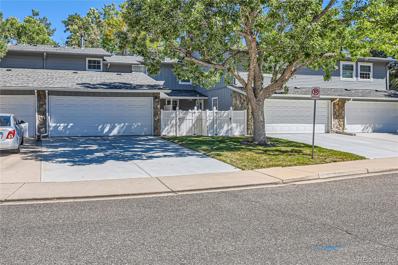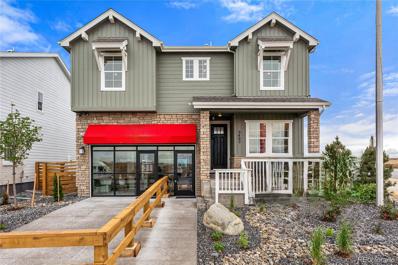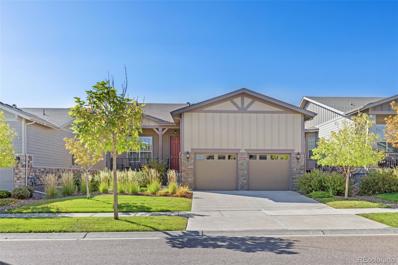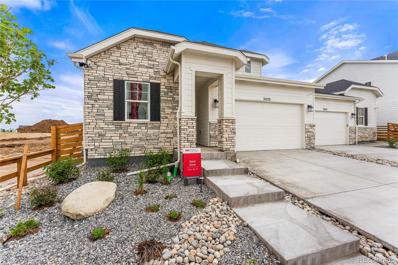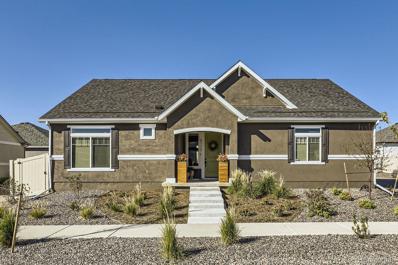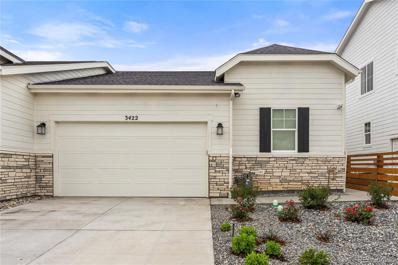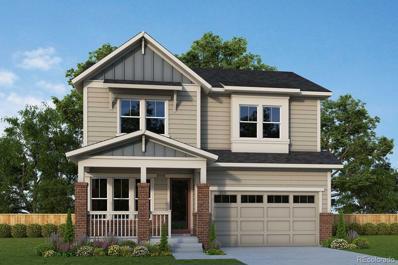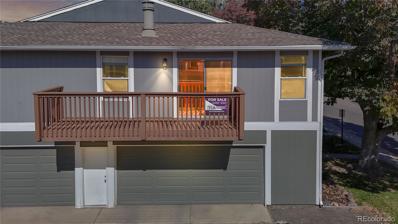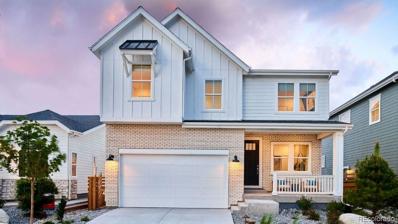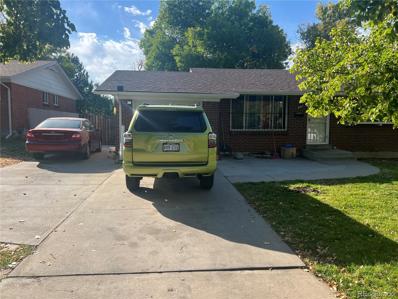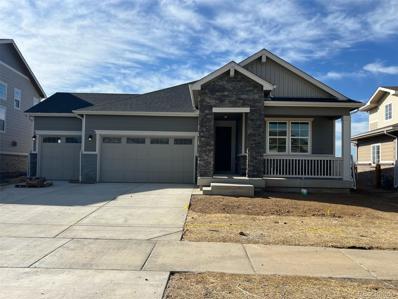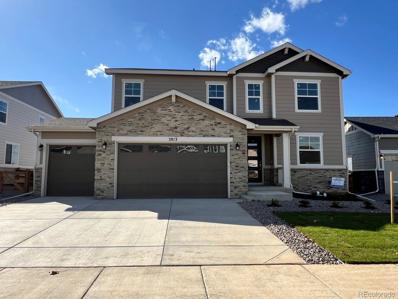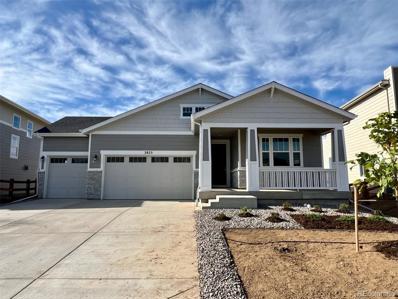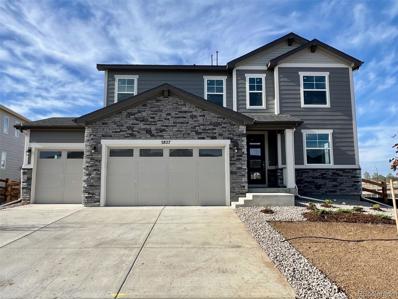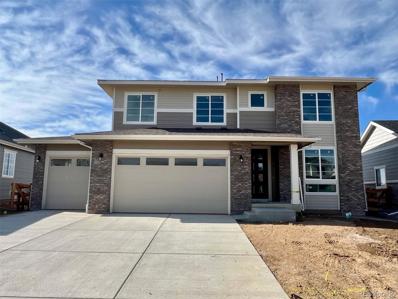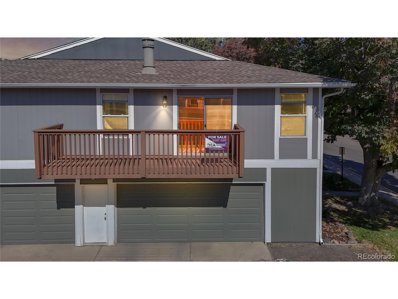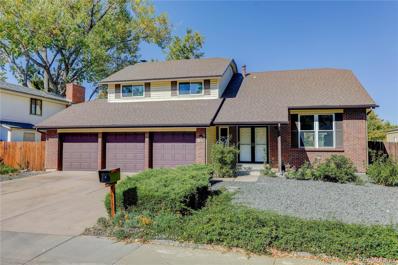Aurora CO Homes for Sale
- Type:
- Townhouse
- Sq.Ft.:
- 1,600
- Status:
- Active
- Beds:
- 3
- Lot size:
- 0.03 Acres
- Year built:
- 1982
- Baths:
- 2.00
- MLS#:
- 3220137
- Subdivision:
- Eastwood Townhomes
ADDITIONAL INFORMATION
Delightful, perfectly maintained home! FANTASTiC, HIGH BALANCE QUALIFYING ASSUMPTION AT A FIXED 3.25% INTEREST! CALL LISTING BROKER FOR DETAILS.This is only the second owner of this property! The main floor consists of a flowing floor plan...large family/living room with a vaulted ceiling, 6 foot span ceiling fan, skylights, fireplace, kitchen, dining room, and remodeled half bath. An open staircase takes you to the loft and the primary and secondary bedrooms and a 5 piece bath with a tubular skylight. The bath can be accessed from either the spacious primary bedroom or the hallway. The basement has a third bedroom with an egress window. There are stubs in the basement for an additional bath and storage galore, including shelving. The unit itself does not back to any nearby homes and is one side of a duplex; the back yard area is very private,. You are allowed to personalize the exterior with plantings, etc. The access to the two car garage is from the kitchen and your driveway can accomodate two more vehicles. The sewer was just scoped and resulted in a good report! There are numerous smart features. The owner can be flexible on the move-in. The roof was replaced on 2018 and leaf gutter guards were added. Additionally, the exterior of the home was painted in 2018. This is a small, quiet, intimate development of 37 homes! Some properties have been fenced, so some backyard fencing may be possible.There truly is a community feel here! The seller loves Buyer Agents! All information is is deemed reliable, but not guaranteed!
- Type:
- Single Family
- Sq.Ft.:
- 1,556
- Status:
- Active
- Beds:
- 3
- Lot size:
- 0.18 Acres
- Year built:
- 1978
- Baths:
- 2.00
- MLS#:
- 4110560
- Subdivision:
- Aurora Highlands
ADDITIONAL INFORMATION
Great square footage and sweat equity potential in this home! This 3 bedroom, 2 bathroom, 2 car garage home has a spacious layout and great bones. It is rare to find a basement and a 2 car garage in this neighborhood and at this price point. Sitting on a private oversized lot, you will love all this home has to offer. Great central location, close to schools, shopping, parks and public transit. Nice starter home or investment opportunity for a buy, fix and hold or a fix and flip. This awesome home is waiting for you. Don’t miss this opportunity to call this your home!
- Type:
- Other
- Sq.Ft.:
- 761
- Status:
- Active
- Beds:
- 2
- Year built:
- 1973
- Baths:
- 1.00
- MLS#:
- 4143701
- Subdivision:
- High Hollows
ADDITIONAL INFORMATION
2 bedroom, 1 bathroom High Hollows condo. New carpet and laminate floors. This property is eligible under the Freddie Mac First Look Initiative through 11/15/2024
- Type:
- Condo
- Sq.Ft.:
- 761
- Status:
- Active
- Beds:
- 2
- Year built:
- 1973
- Baths:
- 1.00
- MLS#:
- 4143701
- Subdivision:
- High Hollows
ADDITIONAL INFORMATION
2 bedroom, 1 bathroom High Hollows condo. New carpet and laminate floors. This property is eligible under the Freddie Mac First Look Initiative through 11/15/2024
$468,900
20969 E 65th Avenue Aurora, CO 80019
- Type:
- Townhouse
- Sq.Ft.:
- 1,874
- Status:
- Active
- Beds:
- 3
- Lot size:
- 0.04 Acres
- Year built:
- 2024
- Baths:
- 3.00
- MLS#:
- 9719392
- Subdivision:
- High Point
ADDITIONAL INFORMATION
Welcome to this brand new move-in ready Woodland townhome by Meritage Homes, a thoughtfully designed end-unit featuring 3-bedrooms, 2.5-baths, and a 2-car garage. This 1874sf layout offers an open-concept living space, ideal for entertaining and your on-the-go lifestyle. The airy kitchen equipped with Energy Star appliances, crisp cabinetry and quartz island makes way for the best gatherings. The spacious primary suite is on a split floor plan separated from the other 2 bedrooms by the large laundry room and bonus loft that can be used as an office, workout space or second living room; endless possibilities! With energy-efficient features like advanced spray foam insulation, UV-blocking windows, tankless water heater, smart thermostat and M Connected home automation, this state of the art home ensures lower utility costs and a quieter, healthier, cleaner, low allergy living environment. Perfect for you and your loved ones, it balances comfort, style, and sustainability in a modern and practical design. Located near the Gaylord Hotel, access to highways, downtown, DIA, and Anschutz Medical Campus and the brand new Costco will be a breeze! This is a brand new home, you will get to walkthrough with a construction manager to ensure that every inch of the home is to your liking prior to moving in and the comprehensive 1 year warranty will allow you to have issues addressed in the unlikely event that any would arise. Wait, there’s more, this home comes with incentives that can make this home more affordable than a pre owned home of a lesser price. Don’t wait, schedule a showing today or call me directly and I’ll personally guide you to this incredible opportunity! Copy and paste link for aerial and walkthrough video - https://www.youtube.com/embed/J79Wz9LLihg For more information, check out Meritage Homes - https://www.meritagehomes.com/why-meritage
$460,000
2340 Geneva Street Aurora, CO 80010
- Type:
- Single Family
- Sq.Ft.:
- 1,151
- Status:
- Active
- Beds:
- 3
- Lot size:
- 0.15 Acres
- Year built:
- 1957
- Baths:
- 2.00
- MLS#:
- 9400524
- Subdivision:
- Aurora Stanley
ADDITIONAL INFORMATION
What a perfect Starter home This will be a great place to begin your home ownership journey. The rooms are all good sized and the back yard will be a great place to create new memories with your friends and family. There were a bunch of recent upgrades. New roof, new kitchen, new floor covering, refinished hardwood, new paint inside and out ----------------------------------
- Type:
- Other
- Sq.Ft.:
- 1,344
- Status:
- Active
- Beds:
- 2
- Year built:
- 1980
- Baths:
- 2.00
- MLS#:
- 7122790
- Subdivision:
- Heather Gardens
ADDITIONAL INFORMATION
You will love the natural light that pours into this spacious end unit located in desired Seville at Heather gardens! This sunny unit is one of the larger floorplans in the building and includes a Lanai, designated living and dining spaces, a generous kitchen and in unit laundry room. The primary bedroom has it's own 3/4 bath with walk in shower and a large walk in closet. You will have a storage unit on your floor as well as designated underground parking with a cowboy storage closet above. The Heather Garden amenities include an indoor & outdoor pool, community golf course, Rendezvous Restaurant, clubhouse and plenty of leisure clubs and classes. Along with all the wonderful amenities offered at Heather Gardens the Seville enjoys it's own pool, Pickle Ball court and has quiet paths and a water feature.
- Type:
- Condo
- Sq.Ft.:
- 1,344
- Status:
- Active
- Beds:
- 2
- Year built:
- 1980
- Baths:
- 2.00
- MLS#:
- 7122790
- Subdivision:
- Heather Gardens
ADDITIONAL INFORMATION
You will love the natural light that pours into this spacious end unit located in desired Seville at Heather gardens! This sunny unit is one of the larger floorplans in the building and includes a Lanai, designated living and dining spaces, a generous kitchen and in unit laundry room. The primary bedroom has it's own 3/4 bath with walk in shower and a large walk in closet. You will have a storage unit on your floor as well as designated underground parking with a cowboy storage closet above. The Heather Garden amenities include an indoor & outdoor pool, community golf course, Rendezvous Restaurant, clubhouse and plenty of leisure clubs and classes. Along with all the wonderful amenities offered at Heather Gardens the Seville enjoys it's own pool, Pickle Ball court and has quiet paths and a water feature.
$370,000
2702 S Xanadu Way Aurora, CO 80014
- Type:
- Townhouse
- Sq.Ft.:
- 1,462
- Status:
- Active
- Beds:
- 2
- Lot size:
- 0.03 Acres
- Year built:
- 1974
- Baths:
- 2.00
- MLS#:
- 7100944
- Subdivision:
- Heather Ridge South
ADDITIONAL INFORMATION
PRICE REDUCED $45,000.00!!! BANK SET PRICE FOR SHORT SALE. ALL NEW APPLIANCES 2023, even washer and dryer! LOTS OF LIVEABLE SQUARE FEET (2193) FOR $370,000! Close to Heather Ridge Golf Course, Yale Ave, and I-225. Home needs some TLC but has great bones, ready for all your upgrades. Two upstairs bedroom plus spacious basement with additional room that could be used as a 3rd bedroom and a Great MAN CAVE with a dry bar. Large 2 car attached garage with storage and ample parking in front of the home. Front and rear hose bibs. Private, Quiet, Fenced Garden Area. Great fixup opportunity. Radon mitigation installed 2023. Huge kitchen and breakfast nook is a big bonus.
$798,990
3402 N Buchanan Way Aurora, CO 80019
- Type:
- Single Family
- Sq.Ft.:
- 4,022
- Status:
- Active
- Beds:
- 4
- Lot size:
- 0.15 Acres
- Year built:
- 2024
- Baths:
- 4.00
- MLS#:
- 8637136
- Subdivision:
- Aurora Highlands
ADDITIONAL INFORMATION
MLS#8637136 This is a model home leaseback to Taylor Morrison. Model leaseback terms vary by model home. Please see a Community Sales Manager for additional details. Restrictions may apply. Ready Now! Welcome to the Ridgway in the Aurora Highlands Town Collection! This stunning two-story home offers 4 bedrooms, including a main floor flex room – ideal for a quiet office, plenty of room for growing households, and ungraded finishes throughout. The open kitchen, dining, and great room with fireplace are perfect for keeping loved ones connected. Cooking aficionados will enjoy a well-appointed kitchen with eat-in island and large walk-in pantry. Functional spaces like the entry off the garage with added storage space make everyday tasks easier. The 2nd floor features a generously sized primary suite with enormous walk-in closet and spa-inspired bath, 2 additional bedrooms, and a loft. Need more space? The full-finished basement has a secluded bedroom, full bath, and lots of space for a media room or game room. Design upgrades include Canvas Classic Overture package with grey cabinets and quartz countertops, 4” crown molding at kitchen, built-in kitchen with gas cooktop and hood, washer, dryer, and refrigerator included, air conditioning, and so much more! Structural options include: 9’ full-finished basement, modern fireplace, covered patio, 12' sliding glass door, shower in basement bath, garage service door, 8’ doors on main level, tub and shower in owner’s bath, and additional sink in bath 2.
- Type:
- Single Family
- Sq.Ft.:
- 1,901
- Status:
- Active
- Beds:
- 2
- Lot size:
- 0.13 Acres
- Year built:
- 2018
- Baths:
- 2.00
- MLS#:
- 5119262
- Subdivision:
- Rockinghorse
ADDITIONAL INFORMATION
Nestled in an exclusive, highly sought-after community for residents aged 55 and older, this property exemplifies resort-style living. Including open spaces, parks, trails, and an array of amenities at the Hilltop Club, including a resort-style pool, library, tennis courts, and a fitness center, along with numerous social clubs, sand volleyball, playgrounds and open spaces. This home seamlessly blends luxury and comfort. The entryway opens to a foyer and a private study, perfect for a home office or a cozy reading nook. The gourmet kitchen, featuring 42" cabinets, is a chef's dream, with an island ideal for entertaining and complemented by stunning stainless-steel appliances, including a gas range. The expansive family room, with its open concept design, is perfect for entertaining. The primary suite offers a spacious walk-in closet and an ensuite bathroom with double sinks and a shower. The second bedroom is equally spacious, making it ideal for guests. The convenient laundry room, complete with storage, meets all your laundry needs. Exiting the laundry room, you are greeted by a spacious two-car garage. This home is perfectly situated near dining, shopping, and golf courses, with proximity to Southlands Mall, medical facilities, Aurora Reservoir, and Main Street in Parker. With quick access to I-25, E-470, and Parker Road, residents can easily reach Downtown Denver and DIA. This turnkey home is ready for you!
$637,990
3432 N Buchanan Way Aurora, CO 80019
- Type:
- Single Family
- Sq.Ft.:
- 1,775
- Status:
- Active
- Beds:
- 2
- Lot size:
- 0.11 Acres
- Year built:
- 2023
- Baths:
- 2.00
- MLS#:
- 3727370
- Subdivision:
- Aurora Highlands
ADDITIONAL INFORMATION
MLS#3727370 This model home purchase includes our Model Leaseback Program. Model leaseback terms vary by model home. Please see a Community Sales Manager for additional details. Restrictions may apply. Built by Taylor Morrison, Ready Now! - The Sand Dune paired home design at Aurora Highlands is sure to impress. Experience open-concept living as the kitchen flows effortlessly into the dining and gathering rooms, all while overlooking the covered patio. Retreat to the spacious primary suite at the back of the home, featuring a walk-in closet and en-suite bathroom. A secluded secondary bedroom and full bath offer added privacy, along with a versatile flex space at the front of the home. Plus, the unfinished basement provides ample storage options. Structural options added include; Fireplace, unfinished basement, 12' sliding glass door, covered patio.
- Type:
- Single Family
- Sq.Ft.:
- 2,742
- Status:
- Active
- Beds:
- 3
- Lot size:
- 0.15 Acres
- Year built:
- 2022
- Baths:
- 3.00
- MLS#:
- 8796607
- Subdivision:
- Green Valley Ranch
ADDITIONAL INFORMATION
You must see to appreciate this completely finished Oakwood low maintenance home in The Reserve 55+ active adult community. This Douglas plan, built in 2022, offers main floor living with the master bedroom and 3/4 bath, laundry, family room, dining, kitchen, 2nd bedroom and bathroom. Relax on the rear covered patio and extended patio with built-in grill while surrounded by junipers and wonderful nighttime lighting. The bright permitted basement finish highlights a large family room, bedroom with 3/4 bath, and a lovely mini kitchen. Enjoy the ample built-in basement storage as well as appreciating all the added extras such as whole house Culligan water softener, reverse osmosis at kitchen sink and fridge, furnace humidifier, air scrubber, gas line to grill and radon mitigation system. Resort style amenities include a clubhouse, pool, spa, Pickleball, fitness center and game room. Close to dining, shopping, entertainment and other amenities. See supplements for a more complete list of upgrades. Garage door being replaced by seller. Metro District to replace dead tree on the Blvd. Spring 2025. Don’t miss your opportunity. Welcome Home!
$598,990
3422 N Buchanan Way Aurora, CO 80019
- Type:
- Single Family
- Sq.Ft.:
- 2,630
- Status:
- Active
- Beds:
- 3
- Lot size:
- 0.1 Acres
- Year built:
- 2023
- Baths:
- 3.00
- MLS#:
- 8088429
- Subdivision:
- Aurora Highlands
ADDITIONAL INFORMATION
MLS#8088429 This model home purchase includes our Model Leaseback Program. Model leaseback terms vary by model home. Please see a Community Sales Manager for additional details. Restrictions may apply. Built by Taylor Morrison, The Rocky Mountain MODEL HOME in the Aurora Highlands – Landmark Community is a low-maintenance, single-level home design. This paired floor plan welcomes you through a spacious foyer leading into the kitchen, great room, and dining area, offering plenty of space for entertaining loved ones. Conveniently planned, a laundry with optimal space, and 1 additional bedroom and full bath are located towards the front of the home. When you’re ready to relax, the secluded primary suite provides a spacious room for peace and quiet with a 4-piece primary bath and large walk-in closet. Enjoy the added space with the full finished basement featuring a secluded bedroom and bath, along with a recreational room that can be used as a media or game room. Structural options include: covered outdoor living 1, 13 seer AC, full finished basement.
$691,990
21025 E 61st Drive Aurora, CO 80019
- Type:
- Single Family
- Sq.Ft.:
- 2,684
- Status:
- Active
- Beds:
- 5
- Lot size:
- 0.11 Acres
- Baths:
- 3.00
- MLS#:
- 6443830
- Subdivision:
- Painted Prairie
ADDITIONAL INFORMATION
Whether it’s hosting the next game night, the next neighborhood barbeque, or family movie night, enjoy the flexibility to craft countless memories in the vibrant elegance of this gorgeous new home in Painted Prairie. The Kalooga by David Weekley Homes is expertly and thoughtfully designed, and ready for you to call yours. Whip up your family favorites from your spacious kitchen featuring stainless steel gas appliances, center island, and pantry, providing ample room for storage and meal prep while overlooking the family and dining areas and beyond. Your open-concept floor plan offers a beautifully sunlit interior through thoughtfully placed windows, adapting to your everyday life and special occasion needs. Begin each day inspired and finish each day relaxed in your private Owner’s Retreat featuring an impressive walk-in closet and luxurious Owner’s bath, bringing a sense of comfort to your daily routine. Sleep easy too, knowing the two secondary upstairs bedrooms present abundant personality and privacy. Lifestyle enhancements include a large family entry space, powder room, and separate office on the first floor, as well as second-level Utility and open retreat. Pause after a long day to enjoy the calm and comfort of your covered rear or front porch. Contact David Weekley Homes today to schedule your tour!
- Type:
- Townhouse
- Sq.Ft.:
- 903
- Status:
- Active
- Beds:
- 2
- Lot size:
- 0.02 Acres
- Year built:
- 1974
- Baths:
- 1.00
- MLS#:
- 3456103
- Subdivision:
- Raintree East
ADDITIONAL INFORMATION
This beautifully updated 2-bedroom, 1-bathroom townhome offers a comfortable and convenient lifestyle in a desirable location. The open floor plan features a spacious living area filled with natural light, complemented by a cozy fireplace and access to a private patio, perfect for relaxing or entertaining. The modern kitchen boasts new appliances, and plenty of cabinet space for all your culinary needs. The primary bedroom serves as a peaceful retreat with ample closet space. The additional bedroom is versatile, ideal for guests, family, or a home office. The townhome also includes an attached 1-car garage and in-unit laundry for added convenience. Located in a well-maintained community, you’ll enjoy access to amenities like a pool and tennis courts. Situated just minutes from local parks, schools, shopping, and dining, this home also offers easy access to major highways and public transportation, making commuting a breeze.
$667,990
3412 N Buchanan Way Aurora, CO 80019
- Type:
- Single Family
- Sq.Ft.:
- 2,501
- Status:
- Active
- Beds:
- 5
- Lot size:
- 0.12 Acres
- Year built:
- 2024
- Baths:
- 4.00
- MLS#:
- 2599082
- Subdivision:
- Aurora Highlands
ADDITIONAL INFORMATION
MLS#2599082 This model home purchase includes our Model Leaseback Program. Model leaseback terms vary by model home. Please see a Community Sales Manager for additional details. Restrictions may apply. Ready Now! Welcome to the Granby at Aurora Highlands Town Collection! As you step into the foyer, you'll notice a secondary bedroom and a full bathroom to your right. Proceed into the gathering room, which seamlessly connects to the kitchen and casual dining area, all overlooking the covered patio. Upstairs, you’ll discover a spacious primary bedroom with an en-suite bathroom and a walk-in closet. There are three additional secondary bedrooms, two full bathrooms, and a convenient laundry room. Plus, the unfinished basement offers plenty of storage space. Structural options added include; 5th bedroom and 4th full bathroom, Shower in bath 4, 12' sliding glass door, unfinished basement, plumbing rough-in at basement, covered patio, and garage service door.
- Type:
- Single Family
- Sq.Ft.:
- 1,822
- Status:
- Active
- Beds:
- 5
- Lot size:
- 0.16 Acres
- Year built:
- 1963
- Baths:
- 2.00
- MLS#:
- 8718860
- Subdivision:
- Aurora Hills
ADDITIONAL INFORMATION
QUICK POSSESSION, ready for new owners. Hardwood floors, Updated windows, and a great private back yard with extra storage that needs love. All appliances included. Finished basement and laundry room/work area...All bedrooms, bath and family room in basement are non-conforming. Added family room and dining area not included in sq ft. Thanks for showing it and bring us an offer,k
$759,950
3815 N Elk Street Aurora, CO 80019
- Type:
- Single Family
- Sq.Ft.:
- 3,480
- Status:
- Active
- Beds:
- 5
- Lot size:
- 0.17 Acres
- Year built:
- 2024
- Baths:
- 3.00
- MLS#:
- 3531455
- Subdivision:
- The Aurora Highlands
ADDITIONAL INFORMATION
**!!AVAILABLE NOW/MOVE IN READY!!**SPECIAL FINANCING AVAILABLE**This Arlington is waiting to impress with the convenience of its ranch-style layout along with designer finishes throughout. The main floor offers two generous bedrooms flanking a shared bath offering ideal accommodations for family or guests. The open layout leads you to the back of the home where a beautiful gourmet kitchen awaits and features a quartz center island, roomy pantry and stainless steel appliances. Beyond, the open dining room flows into the welcoming great room with a fireplace. The nearby primary suite showcases a spacious walk-in closet and a private deluxe bath. A convenient laundry and mud room complete the main level. If that wasn’t enough, this exceptional home includes a finished basement that boasts a wide-open rec room with a stunning wet bar, along with a shared bath and two large basement bedrooms with walk-in closets.
$784,950
3813 N Elk Street Aurora, CO 80019
- Type:
- Single Family
- Sq.Ft.:
- 3,666
- Status:
- Active
- Beds:
- 5
- Lot size:
- 0.16 Acres
- Year built:
- 2024
- Baths:
- 4.00
- MLS#:
- 7955293
- Subdivision:
- The Aurora Highlands
ADDITIONAL INFORMATION
**!!AVAILABLE NOW/MOVE IN READY!!**SPECIAL FINANCING AVAILABLE** This Hemingway comes ready to impress with two stories of smartly inspired living spaces and designer finishes throughout. The main floor is ideal for entertaining with its open layout. The great room welcomes you to relax near the corner fireplace and offers views of the covered patio. The gourmet kitchen impresses any level of chef with its large quartz center island, walk-in pantry and stainless steel appliances and flows into a beautiful sunroom. A flex room, powder bath and mudroom complete the main floor. Retreat upstairs to find three generous bedrooms with a shared bath that provide ideal accommodations for family or guests. A comfortable loft and the laundry room rests near the primary suite which showcases a private deluxe bath and spacious walk-in closet. If that wasn't enough, this home includes a finished basement that boasts a wide-open rec room, an additional bedroom and a shared bath.
$759,950
3823 N Elk Street Aurora, CO 80019
- Type:
- Single Family
- Sq.Ft.:
- 3,480
- Status:
- Active
- Beds:
- 5
- Lot size:
- 0.18 Acres
- Year built:
- 2024
- Baths:
- 3.00
- MLS#:
- 5820112
- Subdivision:
- The Aurora Highlands
ADDITIONAL INFORMATION
**!!AVAILABLE NOW/MOVE IN READY!!**SPECIAL FINANCING AVAILABLE**This Arlington is waiting to impress with the convenience of its ranch-style layout along with designer finishes throughout. The main floor offers two generous bedrooms flanking a shared bath offering ideal accommodations for family or guests. The open layout leads you to the back of the home where a beautiful gourmet kitchen awaits and features a quartz center island, roomy pantry and stainless steel appliances. Beyond, the open dining room flows into the welcoming great room with a fireplace. The nearby primary suite showcases a spacious walk-in closet and a private deluxe bath. A convenient laundry and mud room complete the main level. If that wasn’t enough, this exceptional home includes a finished basement that boasts a wide-open rec room with a stunning wet bar, along with a shared bath and two large basement bedrooms with walk-in closets.
$809,950
3827 N Elk Street Aurora, CO 80019
- Type:
- Single Family
- Sq.Ft.:
- 3,666
- Status:
- Active
- Beds:
- 5
- Lot size:
- 0.17 Acres
- Year built:
- 2024
- Baths:
- 4.00
- MLS#:
- 5172156
- Subdivision:
- The Aurora Highlands
ADDITIONAL INFORMATION
**!!AVAILABLE NOW/MOVE IN READY!!**SPECIAL FINANCING AVAILABLE** This Hemingway comes ready to impress with two stories of smartly inspired living spaces and designer finishes throughout. The main floor is ideal for entertaining with its open layout. The great room welcomes you to relax near the corner fireplace and offers views of the covered patio. The gourmet kitchen impresses any level of chef with its large quartz center island, walk-in pantry and stainless steel appliances and flows into a beautiful sunroom. A flex room, powder bath and mudroom complete the main floor. Retreat upstairs to find three generous bedrooms with a shared bath that provide ideal accommodations for family or guests. A comfortable loft and the laundry room rests near the primary suite which showcases a private deluxe bath and spacious walk-in closet. If that wasn't enough, this home includes a finished basement that boasts a wide-open rec room, an additional bedroom and a shared bath.
$809,950
3817 N Elk Street Aurora, CO 80019
- Type:
- Single Family
- Sq.Ft.:
- 3,666
- Status:
- Active
- Beds:
- 5
- Lot size:
- 0.18 Acres
- Year built:
- 2024
- Baths:
- 4.00
- MLS#:
- 2245679
- Subdivision:
- The Aurora Highlands
ADDITIONAL INFORMATION
**!!AVAILABLE NOW/MOVE IN READY!!**SPECIAL FINANCING AVAILABLE** This Hemingway comes ready to impress with two stories of smartly inspired living spaces and designer finishes throughout. The main floor is ideal for entertaining with its open layout. The great room welcomes you to relax near the corner fireplace and offers views of the covered patio. The gourmet kitchen impresses any level of chef with its large quartz center island, walk-in pantry and stainless steel appliances and flows into a beautiful sunroom. A flex room, powder bath and mudroom complete the main floor. Retreat upstairs to find three generous bedrooms with a shared bath that provide ideal accommodations for family or guests. A comfortable loft and the laundry room rests near the primary suite which showcases a private deluxe bath and spacious walk-in closet. If that wasn't enough, this home includes a finished basement that boasts a wide-open rec room, an additional bedroom and a shared bath.
$275,000
9901 E Evans 9D Ave Aurora, CO 80247
- Type:
- Other
- Sq.Ft.:
- 903
- Status:
- Active
- Beds:
- 2
- Lot size:
- 0.02 Acres
- Year built:
- 1974
- Baths:
- 1.00
- MLS#:
- 3456103
- Subdivision:
- Raintree East
ADDITIONAL INFORMATION
This beautifully updated 2-bedroom, 1-bathroom townhome offers a comfortable and convenient lifestyle in a desirable location. The open floor plan features a spacious living area filled with natural light, complemented by a cozy fireplace and access to a private patio, perfect for relaxing or entertaining. The modern kitchen boasts new appliances, and plenty of cabinet space for all your culinary needs. The primary bedroom serves as a peaceful retreat with ample closet space. The additional bedroom is versatile, ideal for guests, family, or a home office. The townhome also includes an attached 1-car garage and in-unit laundry for added convenience. Located in a well-maintained community, you'll enjoy access to amenities like a pool and tennis courts. Situated just minutes from local parks, schools, shopping, and dining, this home also offers easy access to major highways and public transportation, making commuting a breeze.
$540,000
3409 S Ouray Way Aurora, CO 80013
- Type:
- Single Family
- Sq.Ft.:
- 3,397
- Status:
- Active
- Beds:
- 4
- Lot size:
- 0.18 Acres
- Year built:
- 1973
- Baths:
- 4.00
- MLS#:
- 5197319
- Subdivision:
- Meadowood
ADDITIONAL INFORMATION
Welcome to this spacious four-bedroom, four-bathroom home nestled in quiet and desirable Meadowood. Great location, one block from Meadowood Park, giving you easy access to outdoor amenities. Private backyard with storage shed, perfect for time outdoors or gardening. Includes a finished basement for extra living space and a large three-car garage. Freshly painted, and a wonderful opportunity for buyers to put their personal touch on an incredible value. No HOA, offering you freedom and flexibility without the extra fees.
Andrea Conner, Colorado License # ER.100067447, Xome Inc., License #EC100044283, [email protected], 844-400-9663, 750 State Highway 121 Bypass, Suite 100, Lewisville, TX 75067

The content relating to real estate for sale in this Web site comes in part from the Internet Data eXchange (“IDX”) program of METROLIST, INC., DBA RECOLORADO® Real estate listings held by brokers other than this broker are marked with the IDX Logo. This information is being provided for the consumers’ personal, non-commercial use and may not be used for any other purpose. All information subject to change and should be independently verified. © 2024 METROLIST, INC., DBA RECOLORADO® – All Rights Reserved Click Here to view Full REcolorado Disclaimer
| Listing information is provided exclusively for consumers' personal, non-commercial use and may not be used for any purpose other than to identify prospective properties consumers may be interested in purchasing. Information source: Information and Real Estate Services, LLC. Provided for limited non-commercial use only under IRES Rules. © Copyright IRES |
Aurora Real Estate
The median home value in Aurora, CO is $470,000. This is lower than the county median home value of $500,800. The national median home value is $338,100. The average price of homes sold in Aurora, CO is $470,000. Approximately 59.37% of Aurora homes are owned, compared to 35.97% rented, while 4.66% are vacant. Aurora real estate listings include condos, townhomes, and single family homes for sale. Commercial properties are also available. If you see a property you’re interested in, contact a Aurora real estate agent to arrange a tour today!
Aurora, Colorado has a population of 383,496. Aurora is less family-centric than the surrounding county with 32.88% of the households containing married families with children. The county average for households married with children is 34.29%.
The median household income in Aurora, Colorado is $72,052. The median household income for the surrounding county is $84,947 compared to the national median of $69,021. The median age of people living in Aurora is 35 years.
Aurora Weather
The average high temperature in July is 88.2 degrees, with an average low temperature in January of 18 degrees. The average rainfall is approximately 16.8 inches per year, with 61.7 inches of snow per year.
