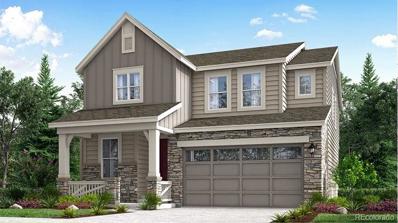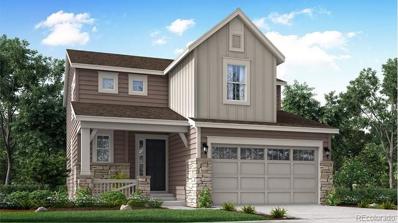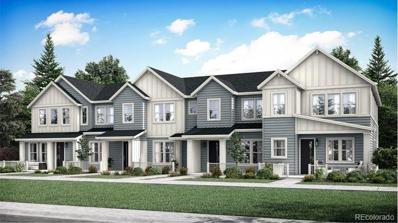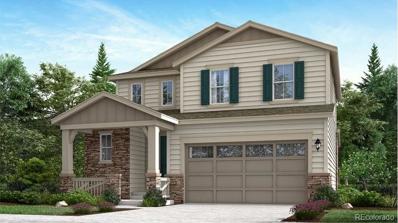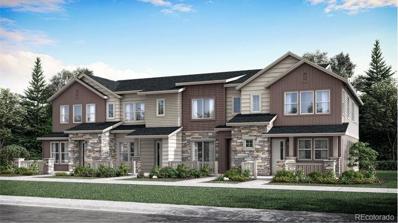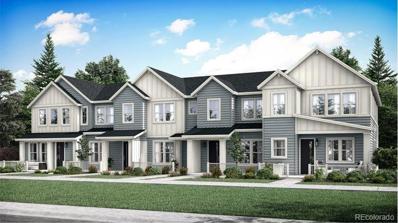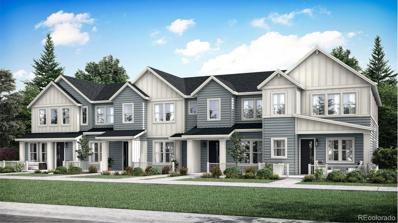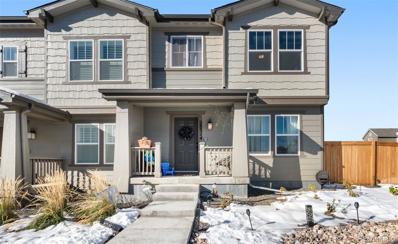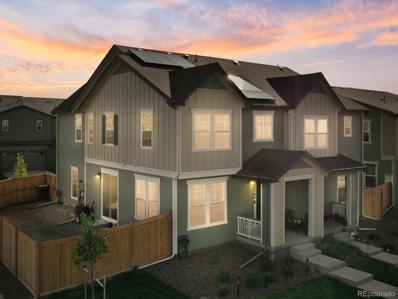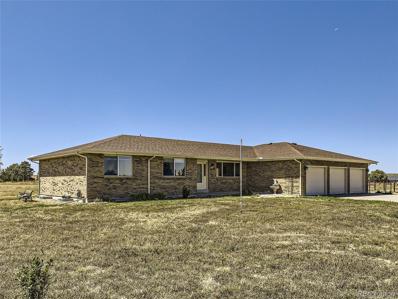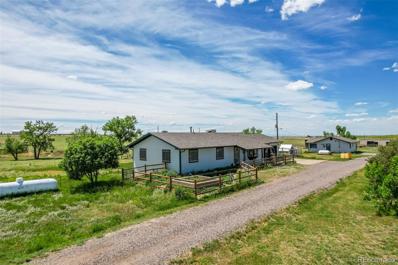Watkins CO Homes for Sale
- Type:
- Single Family
- Sq.Ft.:
- 1,754
- Status:
- Active
- Beds:
- 3
- Lot size:
- 0.07 Acres
- Baths:
- 3.00
- MLS#:
- 9555789
- Subdivision:
- Sky Ranch
ADDITIONAL INFORMATION
This charming 2 story home has 3 beds and 2.5 baths, and 1,755 square feet of livable space. The main level includes a spacious kitchen and great room perfect for hosting family and friends, as well as a den space perfect for a private home office, dining room, or additional living space. The second level has your 3 bedrooms as well as a loft area, perfect for a movie night, play space, workspace, and more. The primary suite boasts a large walk-in closet as well as a private attached bathroom with a large walk-in shower with a built-in bench. You’ll also find your laundry room upstairs with lots of storage, creating a convenient lifestyle.
- Type:
- Single Family
- Sq.Ft.:
- 1,469
- Status:
- Active
- Beds:
- 3
- Lot size:
- 0.08 Acres
- Baths:
- 3.00
- MLS#:
- 3275463
- Subdivision:
- Sky Ranch
ADDITIONAL INFORMATION
This home is the perfect two story for someone looking to purchase their first home or looking to downsize for a lower maintenance space. You’ll get 3 bedrooms and 2.5 baths with 1,468 square feet of living space. On the main level you’ll see a flowing kitchen and living space, making entertaining easy. On the second level you’ll find all 3 bedrooms and your laundry room with a storage closet. Your primary suite allows for privacy and comfort with the attached ensuite bathroom, complete with a walk-in shower and built-in bench.
- Type:
- Single Family
- Sq.Ft.:
- 2,379
- Status:
- Active
- Beds:
- 4
- Lot size:
- 0.14 Acres
- Baths:
- 3.00
- MLS#:
- 9821575
- Subdivision:
- Sky Ranch
ADDITIONAL INFORMATION
Anticipated Completion February 2025. Gorgeous new Sky Ranch - this beautiful Pinnacle 2 story features 4 beds, 2.5 baths, main floor study, great room, upstairs laundry, unfinished basement and 2 car garage. Gorgeous finishes and upgrades including a stainless steel appliances, vinyl plank flooring, slab quartz counters/island, extended covered rear deck and more! Lennar provides the latest in energy efficiency and state of the art technology with several fabulous floorplans to choose from. Energy efficiency, and technology/connectivity seamlessly blended with luxury to make your new house a home. What some builders consider high-end upgrades, Lennar makes a standard inclusion. This community offers single family homes for every lifestyle. So much to see and do in this charming community – something for everyone. Photos and walkthrough tour are a model only and subject to change.
$591,900
28615 E 6th Place Watkins, CO 80137
- Type:
- Single Family
- Sq.Ft.:
- 2,140
- Status:
- Active
- Beds:
- 3
- Lot size:
- 0.12 Acres
- Baths:
- 3.00
- MLS#:
- 8525663
- Subdivision:
- Sky Ranch
ADDITIONAL INFORMATION
Anticipated Completion February 2025. This beautiful new Evans 2-story in Sky Ranch features 3 beds, 2.5 baths, laundry, great room, kitchen, dining room, loft, unfinished basement and 2 car garage. Gorgeous design finishes and upgrades throughout including luxury vinyl plank flooring, stainless steel appliances, extended covered rear deck and more. Lennar provides the latest in energy efficiency and state of the art technology with several fabulous floorplans to choose from. Energy efficiency, and technology/connectivity seamlessly blended with luxury to make your new house a home. Waterstone offers single family homes for every lifestyle. Close to Southlands in Aurora - dining, shopping, entertainment and other amenities. Don't miss your opportunity. Welcome Home! Photos and walkthrough tour are model only and subject to change.
- Type:
- Townhouse
- Sq.Ft.:
- 1,099
- Status:
- Active
- Beds:
- 2
- Lot size:
- 0.04 Acres
- Baths:
- 2.00
- MLS#:
- 8037058
- Subdivision:
- Sky Ranch
ADDITIONAL INFORMATION
Anticipated Completion January 2025. Low maintenance living in the gorgeous new Sky Ranch community. Just lock up and go. This brand new 2-story townhome in a 5-plex features 2 bedrooms, 2 baths, great room, kitchen, upper laundry, 1 car attached garage (rear alley entry) and conditioned crawl space. Gorgeous finishes and upgrades throughout including, slab quartz counters, luxury vinyl plank flooring, stainless steel appliances and more. Lennar provides the latest in energy efficiency and state of the art technology with several fabulous floorplans to choose from. Energy efficiency, and technology/connectivity seamlessly blended with luxury to make your new house a home. Sky Ranch offers several fabulous plans to choose from. Current monthly fee subject to change. Homes with an alley are subject to an additional $27 per quarter. Photos are model only and subject to change. Floorplans may differ some from what is represented in the MLS.
$581,500
28624 E 7th Avenue Watkins, CO 80137
- Type:
- Single Family
- Sq.Ft.:
- 1,883
- Status:
- Active
- Beds:
- 3
- Lot size:
- 0.12 Acres
- Baths:
- 3.00
- MLS#:
- 7075305
- Subdivision:
- Sky Ranch
ADDITIONAL INFORMATION
Anticipated Completion February 2025. Welcome to Sky Ranch. This beautiful new Elbert 2-story features, 3 beds, 2.5 baths, laundry, great room, kitchen, dining room, unfinished basement and 2 car garage. Gorgeous upgrades and finishes throughout including a high ceiling entrance, large mudroom & pantry, luxury vinyl plank throughout the main floor, stainless steel appliances, extended covered deck and more. Lennar provides the latest in energy efficiency and state of the art technology with several fabulous floorplans to choose from. Energy efficiency, and technology/connectivity seamlessly blended with luxury to make your new house a home. Waterstone offers single family homes for every lifestyle. Close to dining, shopping, entertainment and other amenities. Don't miss your opportunity. Photos and walkthrough tour are a model only and subject to change.
- Type:
- Townhouse
- Sq.Ft.:
- 1,668
- Status:
- Active
- Beds:
- 3
- Lot size:
- 0.07 Acres
- Baths:
- 3.00
- MLS#:
- 4552662
- Subdivision:
- Sky Ranch
ADDITIONAL INFORMATION
Anticipated Completion February 2025. Low maintenance living in the gorgeous new Sky Ranch community. Just lock up and go. This brand new 2-story townhome in a 4-plex features 3 bedrooms, 2.5 baths, great room, kitchen, upper laundry, 2 car attached garage and conditioned crawl space. Gorgeous finishes and upgrades throughout including, slab quartz counters, luxury vinyl plank flooring, stainless steel appliances and more. Lennar provides the latest in energy efficiency and state of the art technology with several fabulous floorplans to choose from. Energy efficiency, and technology/connectivity seamlessly blended with luxury to make your new house a home. Current monthly fee subject to change. Homes with an alley are subject to an additional $27 per quarter fee. Photos are model only and subject to change. This community is in a metro district. Floorplans may differ some from what is represented in the MLS.
- Type:
- Townhouse
- Sq.Ft.:
- 1,489
- Status:
- Active
- Beds:
- 3
- Lot size:
- 0.07 Acres
- Baths:
- 3.00
- MLS#:
- 3080735
- Subdivision:
- Sky Ranch
ADDITIONAL INFORMATION
Anticipated Completion January 2025. Low maintenance living in the gorgeous new Sky Ranch community. Just lock up and go. This brand new 2-story townhome in a 5-plex features 3 bedrooms, 2.5 baths, great room, kitchen, upper laundry, 2 car attached garage (rear alley entry) and conditioned crawl space. Gorgeous finishes and upgrades throughout including luxury vinyl plank flooring, stainless steel appliances, slab quartz counters and more. Lennar provides the latest in energy efficiency and state of the art technology with several fabulous floorplans to choose from. Energy efficiency, and technology/connectivity seamlessly blended with luxury to make your new house a home. Homes with an alley are subject to an additional $27 per quarter. Current monthly fee subject to change. Photos are model only and subject to change. This community is in a metro district.
- Type:
- Townhouse
- Sq.Ft.:
- 1,489
- Status:
- Active
- Beds:
- 2
- Lot size:
- 0.04 Acres
- Baths:
- 3.00
- MLS#:
- 2107120
- Subdivision:
- Sky Ranch
ADDITIONAL INFORMATION
Anticipated Completion February 2025. Low maintenance living in the gorgeous new Sky Ranch community. Just lock up and go. This brand new 2-story townhome in a 5-plex features 2 bedrooms, 2.5 baths, great room, kitchen, upper laundry, loft, 2 car attached garage (rear alley entry) and conditioned crawl space. Gorgeous finishes and upgrades throughout including luxury vinyl plank flooring, stainless steel appliances, slab quartz counters and more. Lennar provides the latest in energy efficiency and state of the art technology with several fabulous floorplans to choose from. Energy efficiency, and technology/connectivity seamlessly blended with luxury to make your new house a home. Homes with an alley are subject to an additional $27 per quarter. Current monthly fee subject to change. Photos are model only and subject to change. This community is in a metro district. Staging items & furniture may be purchased separately
$470,000
28314 E 6th Place Watkins, CO 80137
- Type:
- Single Family
- Sq.Ft.:
- 1,687
- Status:
- Active
- Beds:
- 3
- Lot size:
- 0.09 Acres
- Year built:
- 2023
- Baths:
- 3.00
- MLS#:
- 3266396
- Subdivision:
- Sky Ranch Sub Flg 4
ADDITIONAL INFORMATION
Welcome home to this beautiful home built in 2023! This like-new home is an amazing starter home, giving you room to personalize with your own unique touch! The open floor plan is perfect for family/ friends gatherings and the loft gives you that intimate place to relax on a cold winter morning. Come and take a look for yourself before it is gone!
$480,000
28436 E 6th Place Watkins, CO 80137
- Type:
- Townhouse
- Sq.Ft.:
- 1,885
- Status:
- Active
- Beds:
- 3
- Lot size:
- 0.07 Acres
- Year built:
- 2023
- Baths:
- 3.00
- MLS#:
- 8796483
- Subdivision:
- Skylake Ranch
ADDITIONAL INFORMATION
OPEN HOUSE THIS SUNDAY, DEC 1 from 11a-2pm. Step into a world of refined modernity with this meticulously crafted paired home, completed in 2023. A testament to intentional design, this two-story residence exudes sophistication from first glance, with a welcoming front porch that invites moments of quiet reflection. The soul of the home is a striking open-concept kitchen, where rich 42" walnut cabinetry is paired with quartz countertops, high-end appliances and a spacious island is ideal for both culinary creativity and casual dining. Luxury plank flooring, 8-foot doors, and abundant natural light create a sense of seamless flow throughout. The spectacular mountain views enjoyed from the porch, living room and dining room through the expansive windows lends a sense of quietude and grace to area. This seamless connection to the outdoors creates a tranquil atmosphere, perfect for hosting gatherings in an entertainer's dream setting. Beyond the main living space, French doors reveal a stylish home office, blending functionality and elegance. Upstairs, the primary suite is a retreat unto itself, with a generous walk-in closet and an opulent ensuite featuring a walk-in shower with bench seating and an extended dual-sink vanity. A flexible loft offers additional living space, while two secondary bedrooms with thoughtful finishes complete the upper level. Outdoors, the professionally landscaped front and back yards offer effortless beauty, ideal for relaxation or alfresco gatherings. Situated in a master-planned community just minutes from the DIA corridor, this residence is the epitome of modern living, where luxury and convenience meet in perfect harmony. A full-size driveway, attached two-car garage, and smart home features further elevate this remarkable offering.
$475,000
28304 E 6th Place Watkins, CO 80137
- Type:
- Townhouse
- Sq.Ft.:
- 1,668
- Status:
- Active
- Beds:
- 3
- Year built:
- 2022
- Baths:
- 3.00
- MLS#:
- 9448041
- Subdivision:
- Sky Ranch
ADDITIONAL INFORMATION
Welcome to this charming townhouse at 28304 E. 6th Place in the Sky Ranch Community of Watkins (Aurora). With 3 bedrooms, a large loft, and 3 bathrooms, this home offers a comfortable living space that's perfect for various lifestyles. The open floor plan is designed for easy entertaining and leads to a spacious, fenced side yard—ideal for pets or enjoying summer gatherings. Inside, you'll find thoughtful features such as stainless steel appliances, crown molding, updated light fixtures, quartz countertops, PET protect carpet, and luxury vinyl plank flooring. Each room is prewired for ceiling fans for added convenience. This nearly new home faces west, which can be advantageous during snowy weather. The HOA takes care of exterior maintenance, including snow removal, making for a low-maintenance lifestyle. The attached two-car garage adds to your convenience, and it’s also prewired for electric vehicle charging. With a transferable solar lease, you can enjoy low energy bills and easily charge your Tesla right at home! We invite you to come see this lovely home and envision your future here!
- Type:
- Single Family
- Sq.Ft.:
- 1,498
- Status:
- Active
- Beds:
- 3
- Lot size:
- 0.13 Acres
- Year built:
- 2024
- Baths:
- 2.00
- MLS#:
- 1550310
- Subdivision:
- Sky Ranch
ADDITIONAL INFORMATION
Beautiful Ranch Harmony plan is a 3 bed, 2 bath, with 2 car. This home has everything to offer with an open flow between great room, kitchen and dining. Rich decor includes elegant cabinetry with crown molding, beautiful granite kitchen counters, stainless gas range, microwave, dishwasher, and laminate wood floors on most of main level. This home offers an extensive list of features such as 8' front door, 2 panel interior doors, A/C, tankless water heater, 8' tall garage doors with Smart openers plus Smart Home features including a video doorbell, programmable Smart thermostat, Smart lighting and Smart lock on front door. 10/2/1 year New home warranty for peace of mind is also included. Several on-site Parks, Picnic Area, Playground and walking paths throughout the Community. *Estimated Delivery Date: December. Photos are representative and not of actual property*
- Type:
- Single Family
- Sq.Ft.:
- 2,398
- Status:
- Active
- Beds:
- 4
- Lot size:
- 0.13 Acres
- Year built:
- 2023
- Baths:
- 3.00
- MLS#:
- 1732300
- Subdivision:
- Sky Ranch
ADDITIONAL INFORMATION
Dreaming of a New Home for the Holidays? This stunning, west-facing 2023 DR Horton Holcombe model is packed with upgrades and ready for you to move in—no waiting, no hassle! Better than new, this home is fully loaded with every convenience you could want: a complete set of kitchen appliances, washer and dryer, modern light fixtures, ceiling fans, motion-sensor lights, a security system, and contemporary finishes throughout. Outside, enjoy a fully landscaped backyard with fencing already in place—perfect for entertaining or just unwinding. Inside, you'll find 4 spacious bedrooms, 3 bathrooms, and a dedicated office/den, giving you all the space you need to live, work, and play. And here’s a bonus: you might even be able to assume the existing VA loan—an unbeatable combination of newness and affordability. Location-wise, this home has it all! Just minutes from Denver International Airport, the Gaylord Center, Buckley Space Force Base, and major highways like E-470 and I-70, you're perfectly positioned for everything the Denver Metro has to offer. Plus, with Sky Ranch Charter Academy just a short walk away and close proximity to Harmony Ridge and Vista Peak, several schools are right around the corner. Don’t let this dream home slip away! Schedule your showing today and get ready to celebrate the holidays in your new home.
$865,000
31790 E 2nd Court Watkins, CO 80137
- Type:
- Single Family
- Sq.Ft.:
- 3,241
- Status:
- Active
- Beds:
- 5
- Lot size:
- 2.7 Acres
- Year built:
- 1998
- Baths:
- 4.00
- MLS#:
- 9269616
- Subdivision:
- Hideaway Haven
ADDITIONAL INFORMATION
Come and see this beautiful, recently painted, well kept, ranch style home that comes with acreage! This brick home has 5 bedrooms and 4 bathrooms, no HOA, and is close to Denver! With plenty of space for your large recreational vehicles, this home also has office space for working from home! This is a must see!!
$1,250,000
35055 E Mississippi Avenue Watkins, CO 80137
- Type:
- Single Family
- Sq.Ft.:
- 3,616
- Status:
- Active
- Beds:
- 4
- Lot size:
- 40.48 Acres
- Year built:
- 1988
- Baths:
- 3.00
- MLS#:
- 2334656
- Subdivision:
- Bennett
ADDITIONAL INFORMATION
Welcome to 35055 E Mississippi Avenue in Watkins! This exceptional 40-acre property offers a unique blend of rural charm and modern convenience, just a short 30-minute drive from the heart of Denver. Enjoy 40 acres of open space, perfect for a variety of outdoor activities and agricultural pursuits. This property is equipped with a robust 1 1/2 HP well, ensuring ample water supply for all your needs. One of the many key features are two distinct living units on the property. The main residence which is a spacious 4-bedroom home makes for ideal living with a large family. Also a secondary detached residence, a comfortable 2-bedroom unit, invites a warm welcome for extended family, guests, or rental income. We aren't done yet! There are three outbuildings, a storage shed with ample space to tuck away your tools, equipment, and supplies. The large workshop on site offers a versatile space for hobbies, projects, or work space. The barn is well-suited for livestock and horses, complete with necessary amenities to support animal care. The expansive pastures and barn facilities make this property ideal for horse enthusiasts and those looking to raise livestock. Enjoy!
Andrea Conner, Colorado License # ER.100067447, Xome Inc., License #EC100044283, [email protected], 844-400-9663, 750 State Highway 121 Bypass, Suite 100, Lewisville, TX 75067

Listings courtesy of REcolorado as distributed by MLS GRID. Based on information submitted to the MLS GRID as of {{last updated}}. All data is obtained from various sources and may not have been verified by broker or MLS GRID. Supplied Open House Information is subject to change without notice. All information should be independently reviewed and verified for accuracy. Properties may or may not be listed by the office/agent presenting the information. Properties displayed may be listed or sold by various participants in the MLS. The content relating to real estate for sale in this Web site comes in part from the Internet Data eXchange (“IDX”) program of METROLIST, INC., DBA RECOLORADO® Real estate listings held by brokers other than this broker are marked with the IDX Logo. This information is being provided for the consumers’ personal, non-commercial use and may not be used for any other purpose. All information subject to change and should be independently verified. © 2024 METROLIST, INC., DBA RECOLORADO® – All Rights Reserved Click Here to view Full REcolorado Disclaimer
Watkins Real Estate
The median home value in Watkins, CO is $550,085. This is higher than the county median home value of $500,800. The national median home value is $338,100. The average price of homes sold in Watkins, CO is $550,085. Approximately 98.74% of Watkins homes are owned, compared to 1.26% rented, while 0% are vacant. Watkins real estate listings include condos, townhomes, and single family homes for sale. Commercial properties are also available. If you see a property you’re interested in, contact a Watkins real estate agent to arrange a tour today!
Watkins, Colorado has a population of 977. Watkins is more family-centric than the surrounding county with 46.82% of the households containing married families with children. The county average for households married with children is 34.29%.
The median household income in Watkins, Colorado is $155,875. The median household income for the surrounding county is $84,947 compared to the national median of $69,021. The median age of people living in Watkins is 46.4 years.
Watkins Weather
The average high temperature in July is 88.9 degrees, with an average low temperature in January of 17.7 degrees. The average rainfall is approximately 15.8 inches per year, with 59.4 inches of snow per year.


