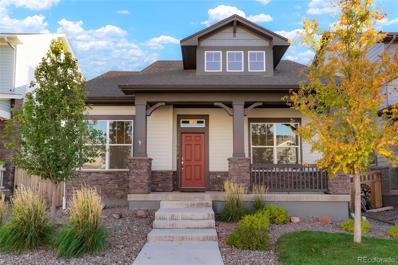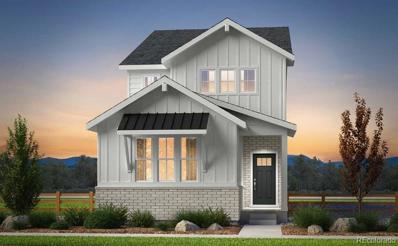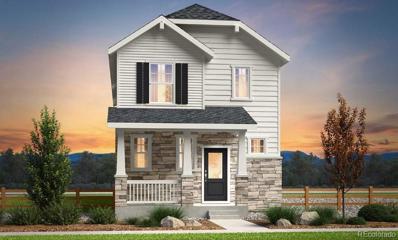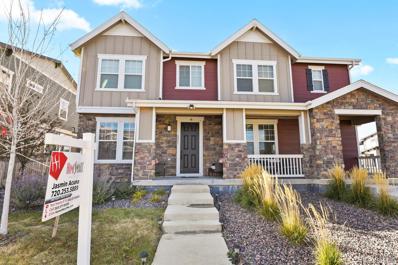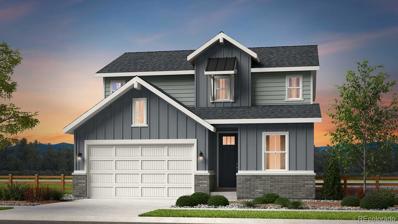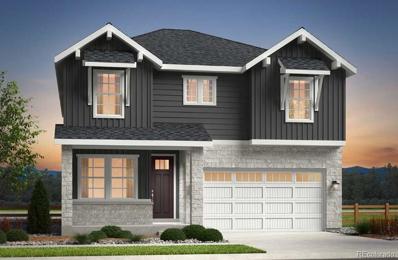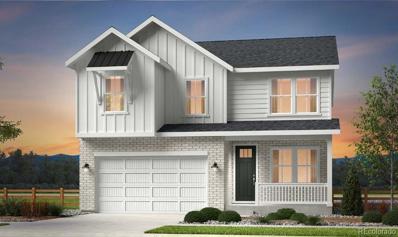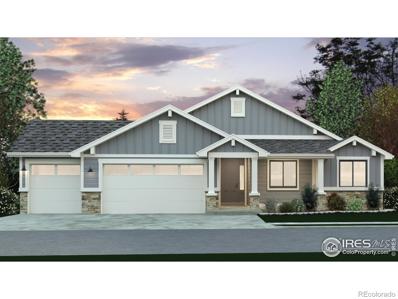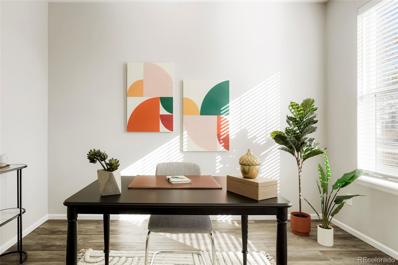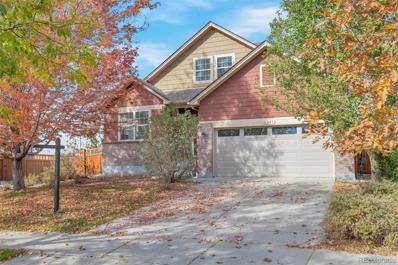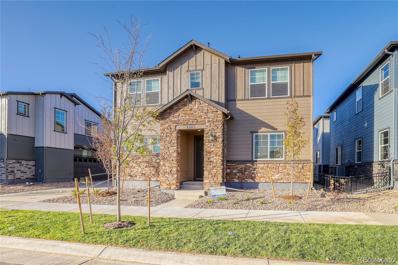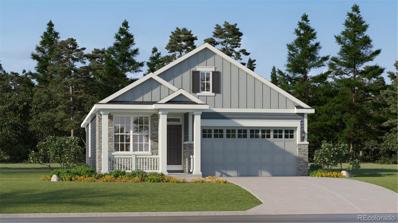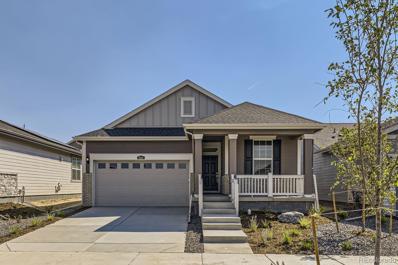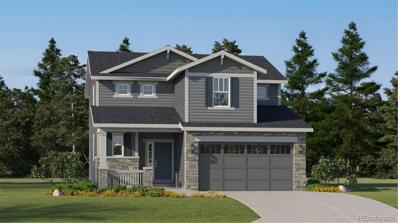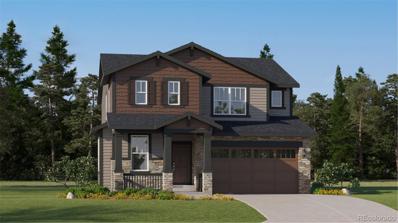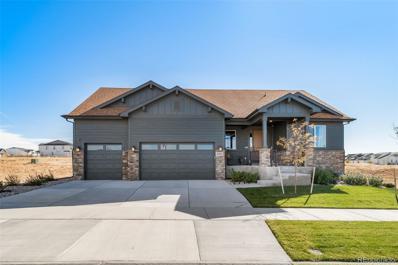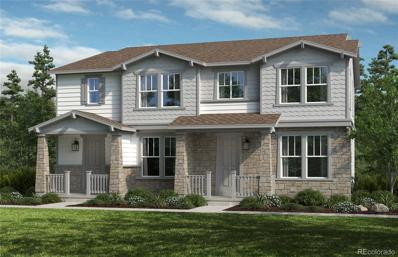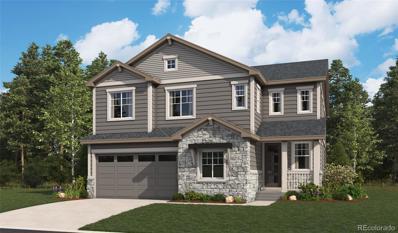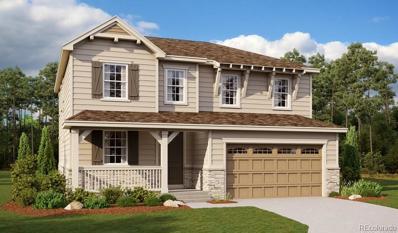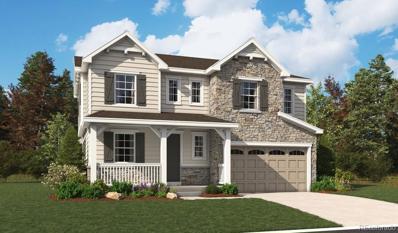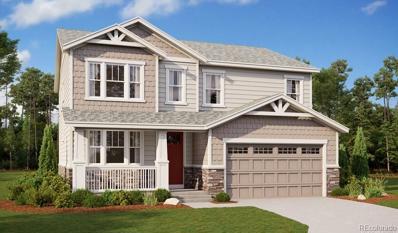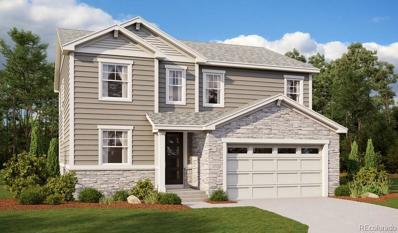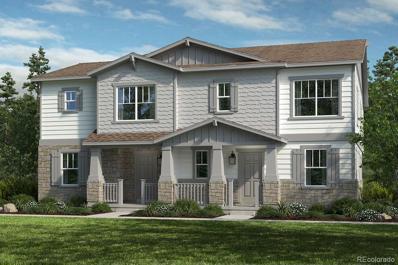Aurora CO Homes for Sale
$695,000
20968 E 60th Place Aurora, CO 80019
Open House:
Saturday, 11/16 1:00-3:00PM
- Type:
- Single Family
- Sq.Ft.:
- 3,380
- Status:
- NEW LISTING
- Beds:
- 4
- Lot size:
- 0.11 Acres
- Year built:
- 2021
- Baths:
- 3.00
- MLS#:
- 5362513
- Subdivision:
- Painted Prairie
ADDITIONAL INFORMATION
Open Houses: Sat, Nov 16th 1-3pm & Sun, Nov 17th 12-2pm Welcome to your dream ranch home at 20968 East 60th Place in Aurora, CO! This stunning 4-bedroom, 3-bathroom residence offers 3,380 square feet of beautifully designed living space. Step inside to discover a contemporary open floor plan featuring quartz countertops throughout, an extended kitchen with an island, and a gas range perfect for culinary enthusiasts. The eat-in kitchen flows seamlessly into the spacious living areas, enhanced by LVP, tile and carpet floors. The main level includes a office with doors for added privacy, two secondary bedrooms with a shared bathroom, and a primary bedroom that feels like a retreat, overlooking the backyard. The primary bathroom is a luxurious escape with separate sinks, drawer banks, a super shower, a separate toilet room, and a walk-in closet. The laundry room includes a washer and dryer, along with a convenient storage closet. The full finished basement is a treasure of possibilities, featuring two oversized living areas, possible game and media rooms, and three storage options. It also houses the fourth bedroom with a bathroom, perfect for teens or guests. Outside, enjoy custom landscaping and a covered back patio, ideal for entertaining or relaxing. The attached garage makes life easy as well. Located steps away from Mulberry Park and High Prairie Park, you'll soon be able to walk to the Town Center for a movie or concert in the park hosted by the HOA throughout the spring and summer months. The Painted Prairie Neighborhood offers trails, open space, and plans for expansion in the coming years. Don’t miss the opportunity to make this exceptional property your own!
$528,990
3316 N Coolidge Way Aurora, CO 80019
- Type:
- Single Family
- Sq.Ft.:
- 2,076
- Status:
- NEW LISTING
- Beds:
- 3
- Lot size:
- 0.07 Acres
- Year built:
- 2024
- Baths:
- 3.00
- MLS#:
- 9507187
- Subdivision:
- Aurora Highlands
ADDITIONAL INFORMATION
MLS#9507187 Ready Now! Welcome to the Meridian at Aurora Highlands, a thoughtfully designed home with a spacious great room that seamlessly flows into the dining area and kitchen, creating an ideal space for gatherings. Down the hall, a private study with ample windows offers a bright and airy workspace. Opposite the study, a functional entryway off the garage provides a versatile space where you can add cabinets, a bench, or a coat rack to suit your style and needs. Upstairs, the home features a generously sized primary suite, three additional bedrooms, a full bath, and a conveniently located laundry room for ultimate comfort and convenience. Structural options added include: glass doors to study, loft, and patio.
$513,990
3288 N Coolidge Way Aurora, CO 80019
- Type:
- Single Family
- Sq.Ft.:
- 1,951
- Status:
- NEW LISTING
- Beds:
- 4
- Lot size:
- 0.07 Acres
- Year built:
- 2024
- Baths:
- 3.00
- MLS#:
- 2461641
- Subdivision:
- Aurora Highlands
ADDITIONAL INFORMATION
MLS#2461641 REPRESENTATIVE PHOTOS ADDED. December Completion! The Stella impresses with a grand two-story foyer leading to a private study, perfect for quiet productivity, and a patio space ideal for outdoor relaxation, all enhanced by abundant natural light streaming through ample windows. Upstairs, you'll find three spacious secondary bedrooms, a full bath, and a conveniently located laundry room. Tucked at the end of the hall, the serene primary suite offers a private retreat, providing peace and tranquility after a long day. Structural options added include: fireplace at gathering room and patio.
$510,000
6251 N Malaya St Aurora, CO 80019
- Type:
- Other
- Sq.Ft.:
- 1,721
- Status:
- NEW LISTING
- Beds:
- 3
- Lot size:
- 0.06 Acres
- Year built:
- 2022
- Baths:
- 3.00
- MLS#:
- 5099704
- Subdivision:
- Painted Prairie
ADDITIONAL INFORMATION
Don't miss this opportunity in the vibrant community of Painted Prairie. This spacious 3 bedroom and 2-1/2 bath home features an open floor plan with comfort and functionality. Walk into tall ceilings, an open concept kitchen, quartz countertops, and luxury vinyl flooring throughout the home. The second-floor loft adds extra space that can be utilized in many ways. On the side of the home you will find 5ft-fenced private yard space. The Painted Prairie community offers many amenities: parks, open spaces, gardens & trails. Curated restaurants, Grocery Stores, Gaylord Rockies Resort and the DIA are just a short drive away!
- Type:
- Single Family
- Sq.Ft.:
- 1,721
- Status:
- NEW LISTING
- Beds:
- 3
- Lot size:
- 0.06 Acres
- Year built:
- 2022
- Baths:
- 3.00
- MLS#:
- 5099704
- Subdivision:
- Painted Prairie
ADDITIONAL INFORMATION
Don’t miss this opportunity in the vibrant community of Painted Prairie. This spacious 3 bedroom and 2-1/2 bath home features an open floor plan with comfort and functionality. Walk into tall ceilings, an open concept kitchen, quartz countertops, and luxury vinyl flooring throughout the home. The second-floor loft adds extra space that can be utilized in many ways. On the side of the home you will find 5ft-fenced private yard space. The Painted Prairie community offers many amenities: parks, open spaces, gardens & trails. Curated restaurants, Grocery Stores, Gaylord Rockies Resort and the DIA are just a short drive away!
$638,990
3383 N Catawba Way Aurora, CO 80019
- Type:
- Single Family
- Sq.Ft.:
- 3,014
- Status:
- NEW LISTING
- Beds:
- 4
- Lot size:
- 0.12 Acres
- Year built:
- 2024
- Baths:
- 4.00
- MLS#:
- 7439122
- Subdivision:
- The Aurora Highlands
ADDITIONAL INFORMATION
MLS# 7439122 November Completion! The spacious, best-selling Hayden floor plan at Aurora Highlands offers a welcoming entry with a main floor study, and a large kitchen with a walk-in pantry that opens to an airy great room and dining area. The kitchen boasts an oversized island, an upgraded built-in appliance package, pebble white quartz countertops, and satin nickel hardware that extends to the great room and outdoor living space. Upstairs, you'll find the large primary suite with an ensuite bathroom, three additional bedrooms, and a laundry room. The finished basement, featuring a bedroom, bath, and living space, makes this home perfect for a growing household. Structural options include: built in appliances 1, 14 seer A/C, Finished basement, outdoor living, 8' x 12' sliding glass door, and upgraded rail and spindle.
$668,990
3372 N Buchanan Way Aurora, CO 80019
- Type:
- Single Family
- Sq.Ft.:
- 2,823
- Status:
- NEW LISTING
- Beds:
- 4
- Lot size:
- 0.12 Acres
- Year built:
- 2024
- Baths:
- 3.00
- MLS#:
- 2427077
- Subdivision:
- Aurora Highlands
ADDITIONAL INFORMATION
MLS#2427077 REPRESENTATIVE PHOTOS ADDED. November Completion! The Ridgway at Aurora Highlands stands out with its modern, family-inspired design and thoughtful layout. At its heart, the kitchen overlooks a casual dining area, featuring a spacious eat-in island and an expansive walk-in pantry—ideal for home cooks and busy families alike. A versatile study at the front of the home can serve as an office, playroom, or multipurpose space. The great room boasts airy volume ceilings, creating an inviting space for gatherings and relaxation. Upstairs, you’ll find a private primary suite, a loft, and three additional bedrooms, providing plenty of room for everyone. The home also includes a two-car garage, a large laundry room, and an unfinished basement, offering flexibility and room to grow. Structural options added include: 12 x 8 sliding glass doors to patio, unfinished basement, glass doors at study, bedroom 4 in lieu of loft.
$618,990
3371 N Buchanan Way Aurora, CO 80019
- Type:
- Single Family
- Sq.Ft.:
- 2,501
- Status:
- NEW LISTING
- Beds:
- 5
- Lot size:
- 0.12 Acres
- Year built:
- 2024
- Baths:
- 4.00
- MLS#:
- 1688018
- Subdivision:
- Aurora Highlands
ADDITIONAL INFORMATION
MLS#1688018 REPRESENTATIVE PHOTOS ADDED. Ready Now! The Granby at Aurora Highlands is a delightful two-story home designed with ample space for a growing family. The main level offers an inviting, open layout where the kitchen, dining area, and great room flow seamlessly, creating an ideal space for connection and gathering. Cooking enthusiasts will appreciate the thoughtfully designed kitchen, complete with an eat-in island and a spacious walk-in pantry. Functional features like a convenient entry from the garage and a handy pocket office off the kitchen simplify daily routines. Upstairs, the generously sized primary suite includes two walk-in closets, complemented by three additional bedrooms and a versatile loft, providing flexibility and comfort for every member of the household. Structural options added include: first floor guest suite with full bath, 12 x 8 sliding glass doors to patio.
$685,990
24125 E 35th Drive Aurora, CO 80019
- Type:
- Single Family
- Sq.Ft.:
- 1,837
- Status:
- NEW LISTING
- Beds:
- 3
- Lot size:
- 0.2 Acres
- Baths:
- 2.00
- MLS#:
- IR1021934
- Subdivision:
- The Aurora Highlands
ADDITIONAL INFORMATION
The Hudson by Bridgewater Homes! Our most popular ranch style home has 3 beds and 2 baths and full unfinished basement! Quality construction w/2x6 exterior walls. Inviting and open floor plan features -engineered hardwood flooring, cabinets by Tharp, stainless steel appliances, gas range/oven, slab granite counters, walk-in pantry, gas fireplace, primary suite with luxury 5pc bath & large walk-in closet, humidifier and AC. Front Yard Landscaping, 16'x14' patio & oversized 5 car tandem garage. Construction has not started. Home will not be built. NOT TO BE BUILT
- Type:
- Single Family
- Sq.Ft.:
- 1,951
- Status:
- NEW LISTING
- Beds:
- 3
- Lot size:
- 0.06 Acres
- Year built:
- 2020
- Baths:
- 3.00
- MLS#:
- 5764677
- Subdivision:
- Painted Prairie
ADDITIONAL INFORMATION
Welcome to 6041 North Orleans Street, a delightful gem nestled in the heart of the vibrant Painted Prairie Neighborhood. This charming home offers 2,829 square feet of comfortable living space, featuring three well-appointed bedrooms and two and a half stylish bathrooms. As you step inside, you're greeted by a welcoming foyer that sets the tone for the rest of the home. The main level boasts an open-concept layout with a spacious kitchen, dining room, and living room, creating a perfect flow for entertaining and daily living. A cozy office on this level provides a dedicated space for work or study. Upstairs, you'll find a versatile loft area that offers additional space for relaxation, entertainment, or a creative nook. The front porch faces the serene Periwinkle Park, providing a peaceful spot to enjoy morning coffee or unwind in the evening with neighbors. The home's outdoor space is just as inviting, with a beautifully stamped concrete patio in the side yard, offering a perfect spot for relaxing or entertaining. This setup creates an ideal backdrop for gatherings or quiet evenings. An unfinished basement offers ample potential for customization, whether you're dreaming of a home gym, workshop, or extra storage space. Painted Prairie is a lively community known for its engaging events and amenities. Residents enjoy access to numerous pocket parks, a popular dog park, and extensive trails and open green spaces in High Prairie Park. The excitement continues with the upcoming Town Center, promising even more conveniences and attractions right at your doorstep. For added ease, a washer and dryer are included, making this home move-in ready. Whether you're looking to relax in your private oasis or dive into the community's vibrant lifestyle, 6041 North Orleans Street offers the perfect balance of comfort and convenience.
- Type:
- Single Family
- Sq.Ft.:
- 2,871
- Status:
- NEW LISTING
- Beds:
- 3
- Lot size:
- 0.25 Acres
- Year built:
- 2008
- Baths:
- 3.00
- MLS#:
- 8016322
- Subdivision:
- High Point At Dia
ADDITIONAL INFORMATION
Welcome home to this beauty in Green Valley Ranch, the Aurora District. Home has new roof and gutters! Nestled in the High Point at DIA community, this home grants the opportunity for privacy within the home with separate living spaces. Enter into the foyer with a flex room to your left that could be a 4th bedroom with closet or office space. Walk down the generous hallway that houses the laundry room and entrance to the large extended 2/3 car garage with extra storage space. The spacious open kitchen has bar seating with an island that has the sink and dishwasher. This lovely kitchen has tons of storage space, broad countertops, pantry and all kitchen appliances. Adjacent to the kitchen is a dining room that is graced by a large bay window that provides lots of natural light. The cozy natural lit living room is nestled at the rear of the home with vaulted ceilings and large windows with door to the rear that overlooks the massive backyard. The oversized primary bedroom has walk-in closet and attached private full bath with glass shower, garden tub, double sinks, and water closet. An additional bedroom and full bath are also located on the main level next to the door for the full house length unfinished basement. Head upstairs to the second floor and discover the over sized loft that could deliver a space for anything you can dream up from an exercise room to gaming central. Adjacent to the upstairs loft is a full bathroom and large bedroom. This home has everything and more! Close to all major shopping, health markets, airport, and highways. This home has tons of space and is a must see!
$749,900
3363 N Gold Bug Ct Aurora, CO 80019
- Type:
- Other
- Sq.Ft.:
- 2,885
- Status:
- NEW LISTING
- Beds:
- 3
- Lot size:
- 0.25 Acres
- Year built:
- 2024
- Baths:
- 3.00
- MLS#:
- 3066177
- Subdivision:
- The Aurora Highlands
ADDITIONAL INFORMATION
Welcome to this stunning 3-bedroom, 3-bath ranch home, perfectly situated on one of our largest lots. This home offers a practical, spacious, and bright layout designed for both comfort and style. The heart of the home is the elegant kitchen, featuring stunning black cabinets, a striking granite island, and upgraded black hardware throughout. A main floor flex space provides the ideal setting for a home office. Just off the mudroom entry from the three-car garage, you'll find a convenient laundry room to keep everything organized. All three bedrooms are thoughtfully placed for maximum privacy, including the expansive secondary bedroom in the finished basement, making it a perfect retreat for guests. The open basement floor plan offers endless possibilities for entertaining, fitness, or relaxation, not to mention the expansive unfinished storage area. Outside, the covered patio is perfect for hosting or unwinding in every season. This home is the perfect blend of functionality and elegance-schedule your tour today! This beautiful new home is located in the amenity-rich community of The Aurora Highlands and is bustling with activity. The event lawn is now open, along with public art displays. Plans are underway for a Beach Club with community pool, miles of trails, numerous neighborhood parks - including playgrounds and athletic fields - and the expansive Hogan Park at Highlands Creek. The Aurora Highlands also hosts numerous community events throughout the year for its residents such as an Independence Day Festival and a summer Artisan market.
$533,190
23911 E 40th Avenue Aurora, CO 80019
- Type:
- Single Family
- Sq.Ft.:
- 1,985
- Status:
- NEW LISTING
- Beds:
- 3
- Lot size:
- 0.06 Acres
- Year built:
- 2024
- Baths:
- 3.00
- MLS#:
- 8561567
- Subdivision:
- Aurora Highlands
ADDITIONAL INFORMATION
"Available Now! Step into this move-in ready Powderhorn home, showcasing one of our most popular floor plans designed for modern comfort and style. The main living area features luxury vinyl plank (LVP) flooring, adding warmth and sophistication to your everyday spaces. Enjoy a cozy gathering spot with the electric fireplace, perfect for relaxing with family and friends. The kitchen is a standout, featuring sleek black granite countertops paired with timeless white cabinetry, bringing both style and practicality to the heart of the home. This move-in ready home also includes a convenient package of brand-new washer, dryer, and blinds, ensuring a seamless transition. Adding to the spacious feel, this home features impressive 9-foot ceilings with 8-foot interior doors on both the main and upper levels, enhancing its open and airy ambiance. Don't miss the chance to make this Powderhorn home yours—schedule a viewing today to explore its charm and functionality!
$494,900
5119 N Quemoy Court Aurora, CO 80019
- Type:
- Single Family
- Sq.Ft.:
- 1,572
- Status:
- NEW LISTING
- Beds:
- 3
- Lot size:
- 0.17 Acres
- Year built:
- 2024
- Baths:
- 2.00
- MLS#:
- 6068001
- Subdivision:
- Green Valley Ranch
ADDITIONAL INFORMATION
**Contact Lennar today about Special Financing for this home - terms and conditions apply** Available NOW! 55+ Gated Community at The Reserve in Green Valley Ranch! Beautiful Clubhouse and amenities -Beautiful Kingston Ranch plan by Lennar homes features 3 beds, 2 baths, study/office, great room, kitchen, unfinished basement 2 car garage! Gorgeous upgrades and finishes throughout including a slab quartz counters & island, luxury vinyl plank throughout the main floor, stainless steel appliances, carpeting and more. Lennar provides the latest in energy efficiency and state of the art technology with several fabulous floorplans to choose from. Energy efficiency, and technology/connectivity seamlessly blended with luxury to make your new house a home. Green Valley Ranch offers single family homes for every lifestyle. Close to dining, shopping, entertainment and other amenities. Don't miss your opportunity. Photos are model only and subject to change. The active adult community has private roads that are privately maintained.
- Type:
- Single Family
- Sq.Ft.:
- 1,366
- Status:
- NEW LISTING
- Beds:
- 3
- Lot size:
- 0.11 Acres
- Year built:
- 2024
- Baths:
- 2.00
- MLS#:
- 7652745
- Subdivision:
- Green Valley Ranch
ADDITIONAL INFORMATION
**Contact Lennar today about Special Financing for this home - terms and conditions apply** Age 55+ Gated Community at The Reserve in Green Valley Ranch. Beautiful Augusta Ranch plan by Lennar features 3 beds, 2 baths, great room, kitchen, 2 car garage and unfinished basement! Gorgeous upgrades and finishes throughout including a slab quartz counters & island, luxury vinyl plank throughout the main floor, stainless steel appliances, carpeting and more. Lennar provides the latest in energy efficiency and state of the art technology with several fabulous floorplans to choose from. Energy efficiency, and technology/connectivity seamlessly blended with luxury to make your new house a home. Green Valley Ranch offers single family homes for every lifestyle. Close to dining, shopping, entertainment and other amenities. Don't miss your opportunity. Photos are model only and subject to change. The active adult community has private roads that are privately maintained.
$529,900
21854 E 39th Avenue Aurora, CO 80019
- Type:
- Single Family
- Sq.Ft.:
- 2,140
- Status:
- NEW LISTING
- Beds:
- 4
- Lot size:
- 0.13 Acres
- Year built:
- 2024
- Baths:
- 3.00
- MLS#:
- 5901235
- Subdivision:
- Green Valley Ranch
ADDITIONAL INFORMATION
**Contact Lennar today about Special Financing for this home - terms and conditions apply** Move in ready NOW! Feel right at home in this beautiful Evans 2-story floorplan in Green Valley Ranch. Featuring 4 beds, 2.5 baths, spacious kitchen, great room and a 2 car garage. Beautiful upgrades and finishes throughout including vinyl plank floors, stainless steel appliances and more. Lennar provides the latest in energy efficiency and state of the art technology with several fabulous floorplans to choose from. Energy efficiency & technology/connectivity seamlessly blended with luxury to make your new house a home. What some builders consider high-end upgrades, Lennar makes a standard inclusion. This community offers single family homes for every lifestyle. Close to dining, shopping, entertainment and other amenities. Come see what you have been missing today! Don’t wait– this community will sell out quickly! Welcome Home! Photos and walkthrough tour are model only and subject to change.
$589,900
21894 E 39th Avenue Aurora, CO 80019
- Type:
- Single Family
- Sq.Ft.:
- 2,379
- Status:
- NEW LISTING
- Beds:
- 4
- Lot size:
- 0.13 Acres
- Year built:
- 2024
- Baths:
- 3.00
- MLS#:
- 7270909
- Subdivision:
- Green Valley Ranch
ADDITIONAL INFORMATION
**Contact Lennar today about Special Financing for this home - terms and conditions apply** Available NOW! Feel right at home in this beautiful Pinnacle 2-story floorplan located in Green Valley Ranch. Located on a corner lot, this beautiful home features 4 beds, 2.5 baths, great room, kitchen, study, unfinished basement and 2 car garage. Beautiful upgrades and finishes throughout including luxury vinyl plank flooring, stainless steel appliances and more. Lennar provides the latest in energy efficiency and state of the art technology with several fabulous floor plans to choose from. What some builders consider high-end upgrades, Lennar makes a standard inclusion. Green Valley Ranch offers single family homes for every lifestyle. Close to dining, shopping, entertainment and other amenities. Come see what you have been missing today! Welcome home! Photos and walkthrough tour are a model only and subject to change.
$875,000
23774 E 36th Place Aurora, CO 80019
Open House:
Saturday, 11/16 1:00-3:00PM
- Type:
- Single Family
- Sq.Ft.:
- 3,087
- Status:
- Active
- Beds:
- 4
- Lot size:
- 0.21 Acres
- Year built:
- 2023
- Baths:
- 4.00
- MLS#:
- 5286213
- Subdivision:
- The Aurora Highlands
ADDITIONAL INFORMATION
This beautiful ranch-style home features 3 bedrooms and 4 bathrooms, plus a partially finished basement with a 4th non-conforming bedroom. Built by the respected Bridgewater Homes, known for their dedication to quality craftsmanship, this residence is Energy Star certified and constructed with sturdy 2"x6" exterior walls. The inviting open floor plan highlights exquisite hickory hardwood flooring, custom Tharp cabinets, slab granite countertops, a gas range, stainless steel appliances, a walk-in pantry, and a main floor laundry with access to the primary bedroom's walk-in closet, all centered around a cozy gas fireplace. The spacious master suite offers a luxurious 5-piece bathroom and a generous walk-in closet. The partially finished basement provides ample space for entertaining and customization. Additional features include an oversized 3-car garage, beautifully landscaped front yard, and a 15'x17' covered patio.
- Type:
- Single Family
- Sq.Ft.:
- 1,754
- Status:
- Active
- Beds:
- 3
- Lot size:
- 0.07 Acres
- Baths:
- 3.00
- MLS#:
- 8938101
- Subdivision:
- Painted Prairie
ADDITIONAL INFORMATION
Discover Modern Living in Painted Prairie! This stunning 3-bedroom, 2.5-bath home spans 1,754 square feet in the award-winning Painted Prairie, crowned Masterplanned Community of the Year for three consecutive years. Featuring an expansive kitchen with ample counter space, a versatile den, and a cozy loft, this home combines comfort and functionality. An unfinished basement offers plenty of storage or the opportunity to add future living space. The home includes a private, fully fenced side yard, a 2-car garage, and HOA-maintained front yard, covering lawn care and snow removal for low-maintenance living. Painted Prairie is filled with parks and community spaces, making it perfect for outdoor enthusiasts. Don’t miss your chance to live in this vibrant community with easy access to everything Painted Prairie has to offer! The Listing Team represents builder/seller as a Transaction Broker.
$809,950
25021 E 38th Avenue Aurora, CO 80019
- Type:
- Single Family
- Sq.Ft.:
- 4,352
- Status:
- Active
- Beds:
- 5
- Lot size:
- 0.21 Acres
- Year built:
- 2024
- Baths:
- 4.00
- MLS#:
- 2930262
- Subdivision:
- The Aurora Highlands
ADDITIONAL INFORMATION
**!!READY EARLY 2025!!**This Yorktown is waiting to impress its residents with two stories of smartly inspired living spaces and designer finishes throughout! The main floor provides room for entertaining and productivity, with a spacious study resting near the entry. The great room welcomes you to relax with its fireplace and flows into the gourmet kitchen, which impresses any level of chef with its quartz center island and stainless steel appliances. A connected sunroom provides space for more formal meals and conversation. A covered patio is available for outdoor leisure. Retreat upstairs to find three generous bedrooms with a shared bath that makes perfect accommodations for family or guests. A centralized loft and the laundry room rests near the primary suite, which showcases a private, 5-piece bath and spacious walk-in closet. If that wasn't enough, this home includes a finished basement that boasts a wide-open rec room, an additional bedroom and a shared full bath.
$859,950
24560 E 36th Avenue Aurora, CO 80019
- Type:
- Single Family
- Sq.Ft.:
- 3,666
- Status:
- Active
- Beds:
- 5
- Lot size:
- 0.26 Acres
- Year built:
- 2024
- Baths:
- 4.00
- MLS#:
- 2792798
- Subdivision:
- The Aurora Highlands
ADDITIONAL INFORMATION
**!!READY WINTER 2024!!***This Hemingway comes ready to impress with two stories of smartly inspired living spaces and designer finishes throughout. The main floor is ideal for entertaining with its open layout. The great room welcomes you to relax near the corner fireplace. The gourmet kitchen impresses any level of chef with its large quartz center island, walk-in pantry and stainless steel appliances and flows into a beautiful sunroom. A flex room, powder bath and mudroom complete the main floor. Retreat upstairs to find three generous bedrooms with a shared bath that provide ideal accommodations for family or guests. A comfortable loft and the laundry room rests near the primary suite which showcases a private deluxe bath and spacious walk-in closet. If that wasn't enough, this home includes a finished basement that boasts a wide-open rec room, an additional bedroom and a shared bath.
- Type:
- Single Family
- Sq.Ft.:
- 3,219
- Status:
- Active
- Beds:
- 4
- Lot size:
- 0.16 Acres
- Year built:
- 2024
- Baths:
- 4.00
- MLS#:
- 7121227
- Subdivision:
- The Aurora Highlands
ADDITIONAL INFORMATION
**!!AVAILABLE NOW/MOVE IN READY!!**SPECIAL FINANCING AVAILABLE** This Twain comes ready to impress with two stories of smartly inspired living spaces and designer finishes throughout. The main floor is ideal for entertaining with its open layout. A versatile flex room and powder room welcome you off the entry. Beyond, the great room flows into the stunning gourmet kitchen that features a quartz center island, stainless steel appliances and walk-in pantry. The connected sunroom provides space for more formal meals and conversation. Retreat upstairs to find a cozy loft and two secondary bedrooms with a shared bath that make perfect accommodations for family and guests. The primary suite showcases a private bath and spacious walk-in closet. If that's not enough, this home includes a finished basement that boasts a wide-open rec room, an additional bedroom and a shared bath.
$809,950
25061 E 38th Avenue Aurora, CO 80019
- Type:
- Single Family
- Sq.Ft.:
- 3,666
- Status:
- Active
- Beds:
- 5
- Lot size:
- 0.17 Acres
- Year built:
- 2024
- Baths:
- 4.00
- MLS#:
- 6851822
- Subdivision:
- The Aurora Highlands
ADDITIONAL INFORMATION
**!!READY WINTER 2024!!***This Hemingway comes ready to impress with two stories of smartly inspired living spaces and designer finishes throughout. The main floor is ideal for entertaining with its open layout. The great room welcomes you to relax near the corner fireplace. The gourmet kitchen impresses any level of chef with its large quartz center island, walk-in pantry and stainless steel appliances and flows into a beautiful sunroom. A flex room, powder bath and mudroom complete the main floor. Retreat upstairs to find three generous bedrooms with a shared bath that provide ideal accommodations for family or guests. A comfortable loft and the laundry room rests near the primary suite which showcases a private deluxe bath and spacious walk-in closet. If that wasn't enough, this home includes a finished basement that boasts a wide-open rec room, an additional bedroom and a shared bath.
- Type:
- Single Family
- Sq.Ft.:
- 3,666
- Status:
- Active
- Beds:
- 5
- Lot size:
- 0.16 Acres
- Year built:
- 2024
- Baths:
- 4.00
- MLS#:
- 6543396
- Subdivision:
- The Aurora Highlands
ADDITIONAL INFORMATION
**!!AVAILABLE NOW/MOVE IN READY!!**SPECIAL FINANCING AVAILABLE** This Hemingway comes ready to impress with two stories of smartly inspired living spaces and designer finishes throughout. The main floor is ideal for entertaining with its open layout. The great room welcomes you to relax near the corner fireplace. The gourmet kitchen impresses any level of chef with its large quartz center island, walk-in pantry and stainless steel appliances and flows into a beautiful sunroom. A flex room, powder bath and mudroom complete the main floor. Retreat upstairs to find three generous bedrooms with a shared bath that provide ideal accommodations for family or guests. A comfortable loft and the laundry room rests near the primary suite which showcases a private bath and spacious walk-in closet. If that wasn't enough, this home includes a finished basement that boasts a wide-open rec room, an additional bedroom and a shared bath.
$527,000
20690 E 58th Avenue Aurora, CO 80019
- Type:
- Single Family
- Sq.Ft.:
- 1,964
- Status:
- Active
- Beds:
- 3
- Lot size:
- 0.06 Acres
- Year built:
- 2024
- Baths:
- 3.00
- MLS#:
- 5601723
- Subdivision:
- Painted Prairie
ADDITIONAL INFORMATION
Discover Modern Living in Painted Prairie! This stunning 3-bedroom, 2.5-bath home spans 1,964 square feet in the award-winning Painted Prairie, crowned Masterplanned Community of the Year for three consecutive years. Featuring an expansive kitchen with ample counter space, a versatile den, and a cozy loft, this home combines comfort and functionality. An unfinished basement offers plenty of storage or the opportunity to add future living space. The home includes a private, fully fenced side yard, a 2-car garage, and HOA-maintained front yard, covering lawn care and snow removal for low-maintenance living. Painted Prairie is filled with parks and community spaces, making it perfect for outdoor enthusiasts. Don’t miss your chance to live in this vibrant community with easy access to everything Painted Prairie has to offer! The Listing Team represents builder/seller as a Transaction Broker.
Andrea Conner, Colorado License # ER.100067447, Xome Inc., License #EC100044283, [email protected], 844-400-9663, 750 State Highway 121 Bypass, Suite 100, Lewisville, TX 75067

The content relating to real estate for sale in this Web site comes in part from the Internet Data eXchange (“IDX”) program of METROLIST, INC., DBA RECOLORADO® Real estate listings held by brokers other than this broker are marked with the IDX Logo. This information is being provided for the consumers’ personal, non-commercial use and may not be used for any other purpose. All information subject to change and should be independently verified. © 2024 METROLIST, INC., DBA RECOLORADO® – All Rights Reserved Click Here to view Full REcolorado Disclaimer
| Listing information is provided exclusively for consumers' personal, non-commercial use and may not be used for any purpose other than to identify prospective properties consumers may be interested in purchasing. Information source: Information and Real Estate Services, LLC. Provided for limited non-commercial use only under IRES Rules. © Copyright IRES |
Aurora Real Estate
The median home value in Aurora, CO is $458,600. This is lower than the county median home value of $476,700. The national median home value is $338,100. The average price of homes sold in Aurora, CO is $458,600. Approximately 59.37% of Aurora homes are owned, compared to 35.97% rented, while 4.66% are vacant. Aurora real estate listings include condos, townhomes, and single family homes for sale. Commercial properties are also available. If you see a property you’re interested in, contact a Aurora real estate agent to arrange a tour today!
Aurora, Colorado 80019 has a population of 383,496. Aurora 80019 is less family-centric than the surrounding county with 32.34% of the households containing married families with children. The county average for households married with children is 36.8%.
The median household income in Aurora, Colorado 80019 is $72,052. The median household income for the surrounding county is $78,304 compared to the national median of $69,021. The median age of people living in Aurora 80019 is 35 years.
Aurora Weather
The average high temperature in July is 88.2 degrees, with an average low temperature in January of 18 degrees. The average rainfall is approximately 16.8 inches per year, with 61.7 inches of snow per year.
