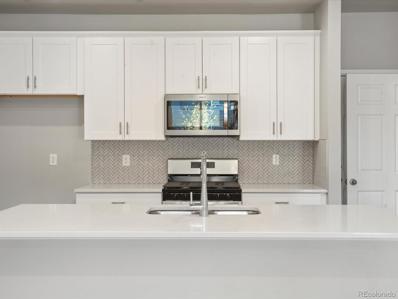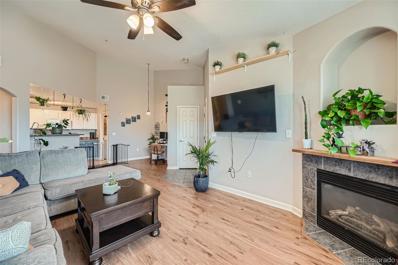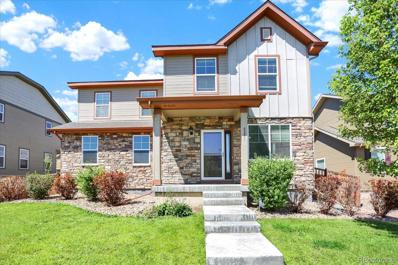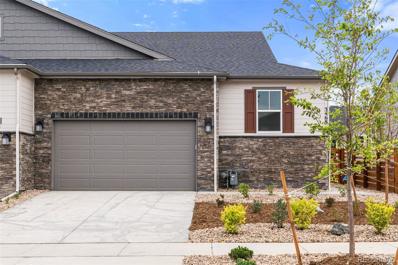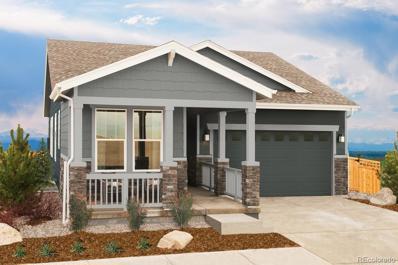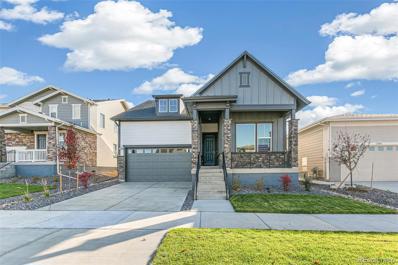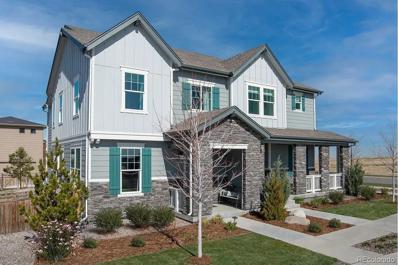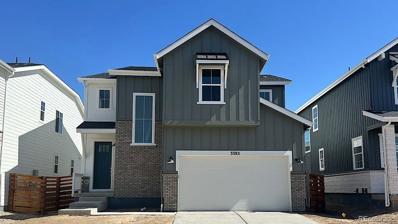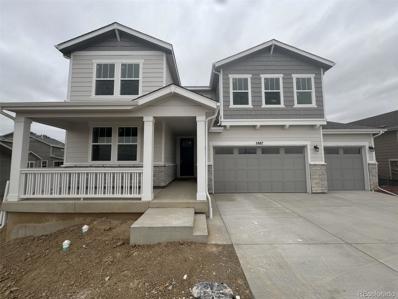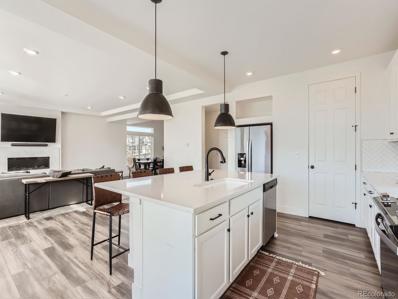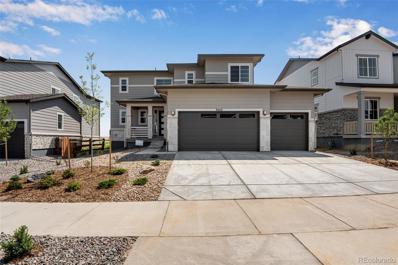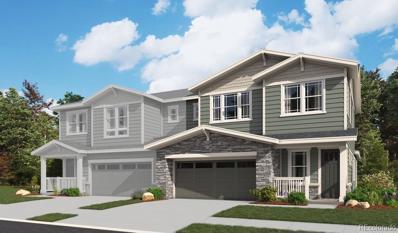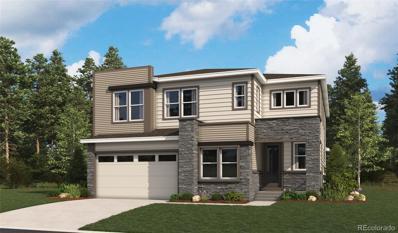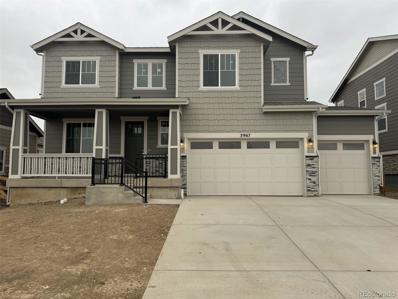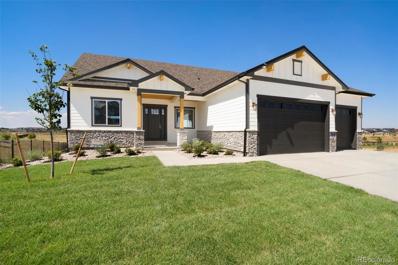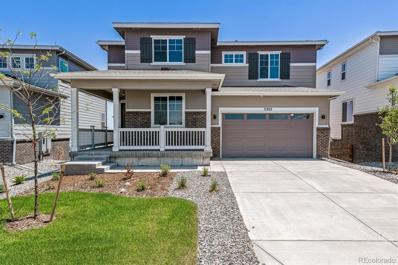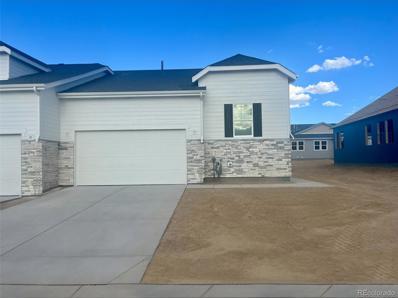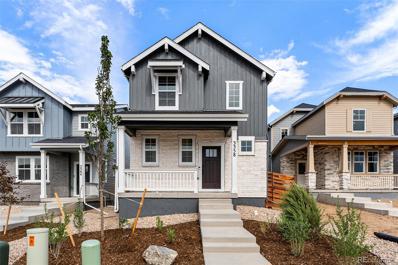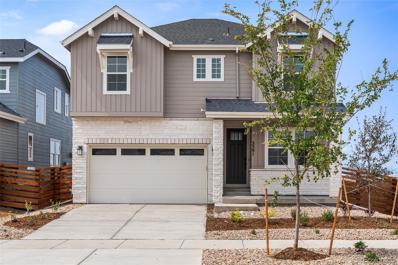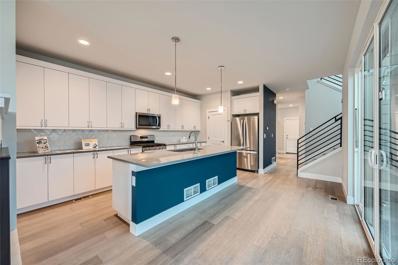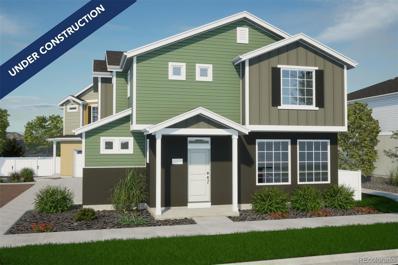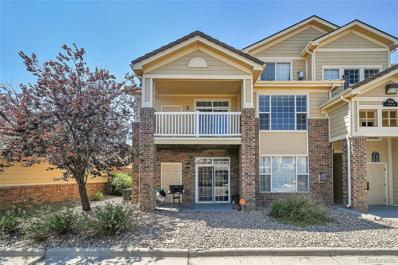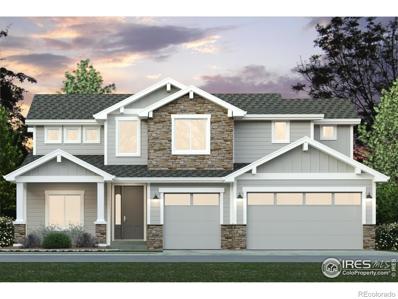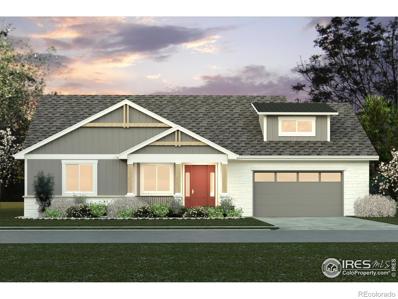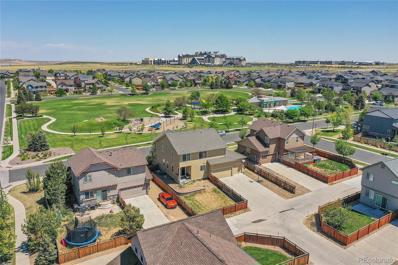Aurora CO Homes for Sale
- Type:
- Townhouse
- Sq.Ft.:
- 1,683
- Status:
- Active
- Beds:
- 3
- Lot size:
- 0.04 Acres
- Year built:
- 2024
- Baths:
- 3.00
- MLS#:
- 3799240
- Subdivision:
- High Point
ADDITIONAL INFORMATION
Welcome to your dream home at High Point, where luxury meets efficiency in the renowned Orchard Model by Meritage Homes. Boasting an impressive 1,683 square feet of meticulously crafted living space, this home offers three spacious bedrooms, two-and-a-half baths, and a modern kitchen that will inspire your inner chef with its sleek white cabinets and exquisite quartz countertops. Designed with sustainability in mind, this home features energy-efficient elements including spray foam insulation, ensuring comfort and cost savings year-round. A two-car garage provides convenience and ample storage space for your vehicles and belongings. Enjoy the convenience of being just moments away from Denver International Airport, the Gaylord Rockies Resort & Convention Center, and the eagerly anticipated Future Town Center. Don't miss your opportunity to experience the perfect blend of sophistication, functionality, and convenience. Welcome home to The Orchard Model. Photos are representative only and are not of the actual home. Actual finishes, elevation, and features may vary. ***This home qualifies for a below market fixed interest rate with Meritage Homes' preferred lender for a limited time. Terms and conditions apply. See sales counselor for details!
- Type:
- Condo
- Sq.Ft.:
- 891
- Status:
- Active
- Beds:
- 1
- Year built:
- 2003
- Baths:
- 1.00
- MLS#:
- 1850862
- Subdivision:
- First Creek Farm Condo
ADDITIONAL INFORMATION
Welcome to this beautifully upgraded 1 bed, 1 bath condo, offering a perfect blend of comfort and convenience. Step inside to find brand-new vinyl plank flooring that adds a touch of modern elegance to the space. The kitchen has been thoughtfully upgraded with new cabinets, providing ample storage and a sleek, contemporary look. This condo is equipped with a brand-new AC unit (2024) and a recently installed furnace (2022), ensuring year-round comfort and efficiency. The unit also includes an additional storage unit, perfect for keeping your space organized. Located in close proximity to the airport and local amenities, this condo offers unmatched convenience for travelers and city dwellers alike. Enjoy exclusive access to a private clubhouse featuring a 24-hour fitness center and a sparkling pool, making it easy to stay active and relax without leaving home. Perfect for a first-time buyer or looking for a low-maintenance lifestyle, this condo is the ideal choice.
$540,000
6281 N Genoa Street Aurora, CO 80019
- Type:
- Single Family
- Sq.Ft.:
- 1,624
- Status:
- Active
- Beds:
- 4
- Lot size:
- 0.11 Acres
- Year built:
- 2017
- Baths:
- 3.00
- MLS#:
- 6602682
- Subdivision:
- High Point At Dia
ADDITIONAL INFORMATION
Welcome home! Come on in! Enjoy this 2017 year built Home in the High Point at DIA subdivision! With 4 Bed and 2.5 Bath. You are welcomed by the bright, spacious Living Area. The Kitchen has beautiful cabinets and Granite Countertops with a Sliding Glass Door leading to your fenced-in Large Backyard. Lots of natural light pours into this home! On the main level, there is also plenty of closet space, a Half Bath, and access to the Large Basement and attached 2 Car Garage. Upstairs you will find a total of 4 Bedrooms and 2 full Bathrooms. The Primary suite has a huge Walk-In Closet and its own Bathroom with a dual Vanity. The additional Bedrooms share a second Large Bathroom with a dual Vanity as well. Don't forget to check out the basement for your storage needs and the Washer and Dryer! The spacious 2-Car Garage is accessed from the back of the home. The Grove Park and Playground area is Located down the Street.
$506,840
3468 N Duquesne Way Aurora, CO 80019
- Type:
- Single Family
- Sq.Ft.:
- 1,537
- Status:
- Active
- Beds:
- 2
- Lot size:
- 0.12 Acres
- Year built:
- 2024
- Baths:
- 2.00
- MLS#:
- 8601689
- Subdivision:
- Aurora Highlands
ADDITIONAL INFORMATION
MLS#8601689 Built by Taylor Morrison, Ready Now! Welcome to the Rocky Mountain floorplan with an unfinished basement, offering low-maintenance, single-level living. This paired home design features a spacious foyer that leads into the open kitchen, great room, and dining area, perfect for entertaining. The layout also includes a convenient laundry room with space for optional cabinets and a sink, as well as an additional bedroom and full bath near the front of the home. The dining area can easily be converted into a flex space, ideal for a private office or playroom. When it’s time to unwind, retreat to the secluded primary suite, which features a spacious bedroom, a 4-piece bath, and a large walk-in closet. Structural options include: covered outdoor living and A/C unit.
$598,000
21085 E 61st Drive Aurora, CO 80019
- Type:
- Single Family
- Sq.Ft.:
- 1,382
- Status:
- Active
- Beds:
- 3
- Lot size:
- 0.13 Acres
- Year built:
- 2024
- Baths:
- 2.00
- MLS#:
- 8387799
- Subdivision:
- Painted Prairie
ADDITIONAL INFORMATION
Painted Prairie is Denver's hottest new development community! This highly desirable home-site faces south and is walking distance to the proposed school site, future town center (under construction) and other amenities and features one of our ranch style homes (1384 floor plan) with 3 bedrooms and 2 full bathrooms, beautifully upgraded by our designers with an open concept kitchen and spacious living area. This home will be ready around October/November. Has quartz counter tops, dual vanity sinks in the primary bathroom, and a full unfinished basement that can be used for storage now and finished at a later date your own way. The home is also only a short walk 4 blocks from the main park (22 acres of green areas, playgrounds and trails). It won't last long so please come and see for yourself today! Also, don't forget to inquiry about our amazing incentives! The Listing Team represents builder/seller as a Transaction Broker.
$600,990
21098 E 63rd Avenue Aurora, CO 80019
- Type:
- Single Family
- Sq.Ft.:
- 1,692
- Status:
- Active
- Beds:
- 3
- Lot size:
- 0.11 Acres
- Year built:
- 2024
- Baths:
- 2.00
- MLS#:
- 9993590
- Subdivision:
- Painted Prairie
ADDITIONAL INFORMATION
Enjoy the pinnacle of main floor living in The Baird by David Weekley Homes! This cozy ranch is located in the center of everything in the award winning Painted Prairie community. Will you start your day with coffee on the front porch or end it with wine on the back patio? That choice and many others are yours in this 3 bedroom, 2 bathroom home. The five piece bath in the owner's retreat is the epitome of comfort at the end of a long day. Come and see this home and many other features it boasts today!
- Type:
- Single Family
- Sq.Ft.:
- 1,671
- Status:
- Active
- Beds:
- 3
- Lot size:
- 0.07 Acres
- Year built:
- 2024
- Baths:
- 3.00
- MLS#:
- 9457575
- Subdivision:
- Painted Prairie
ADDITIONAL INFORMATION
Experience low-maintenance living at its finest with this exceptional KB Home paired home in the vibrant Painted Prairie community. Designed for modern lifestyles, this Energy Star-certified home offers efficiency and ease, featuring energy-saving GE appliances, a tankless water heater, and durable vinyl plank flooring that’s both beautiful and easy to care for.The spacious kitchen island is perfect for casual dining and entertaining, while Moen faucets add a touch of luxury. Enjoy the convenience of a fully fenced side yard, perfect for pets, without the hassle of high upkeep. This home is the perfect blend of value, style, and effortless living—don’t miss out! The Listing Agent represents the seller/builder as Transaction Broker.
$573,990
3382 N Buchanan Way Aurora, CO 80019
- Type:
- Single Family
- Sq.Ft.:
- 1,860
- Status:
- Active
- Beds:
- 3
- Lot size:
- 0.12 Acres
- Year built:
- 2024
- Baths:
- 3.00
- MLS#:
- 7864672
- Subdivision:
- Aurora Highlands
ADDITIONAL INFORMATION
MLS#7864672 REPRESENTATIVE PHOTOS ADDED! Ready Now - The Gray floorplan at Aurora Highlands Town Collection offers a grand, modern two-story design. The spacious foyer leads into an open-concept gathering area that seamlessly connects the dining and kitchen spaces. The kitchen features an eat-in island, pantry, and a powder room, with a practical entryway from the 2-car garage. Upstairs, you'll discover two secondary bedrooms, each with its own walk-in closet, along with a convenient laundry room, a full bath, and a primary suite complete with a roomy 4-piece bath and a walk-in closet. Structural options include: full unfinished basement, 14 seer Air conditioning, primary bath configuration 3, and upgraded rail, 8 ' interior doors, and spindle styles.
- Type:
- Single Family
- Sq.Ft.:
- 4,040
- Status:
- Active
- Beds:
- 5
- Lot size:
- 0.25 Acres
- Year built:
- 2024
- Baths:
- 4.00
- MLS#:
- 9966570
- Subdivision:
- The Aurora Highlands
ADDITIONAL INFORMATION
**!!AVAILABLE NOW/MOVE IN READY!!**SPECIAL FINANCING AVAILABLE** This Coronado is waiting to impress with two stories of smartly inspired living spaces and designer finishes throughout. The main floor provides ample room for dining and entertaining while offering a spacious bedroom and shared bathroom off the entry. The great room welcomes you to relax near the fireplace and flows into the gourmet kitchen that features a quartz center island, a spacious walk-in pantry and stainless steel appliances. A connected sunroom offers additional seating space. Retreat upstairs to find two secondary bedrooms, both with walk-in closets and a shared bath that make perfect accommodations for family or guests. The laundry room and a comfortable loft rest outside the primary suite that showcases a private deluxe bath and spacious walk-in closet. If that wasn't enough, this home includes a finished basement that boasts a wide-open rec room, an additional bedroom and a shared bath.
$615,000
4197 N Rome Street Aurora, CO 80019
- Type:
- Single Family
- Sq.Ft.:
- 3,259
- Status:
- Active
- Beds:
- 4
- Lot size:
- 0.16 Acres
- Year built:
- 2022
- Baths:
- 4.00
- MLS#:
- 3563233
- Subdivision:
- Green Valley Ranch East
ADDITIONAL INFORMATION
Nestled on a spacious corner lot, this impressive 4-bedroom, 3.5-bathroom home offers an ideal blend of comfort, style, and expansive living spaces and includes over 3200 finished square feet! Entering through the front door, you're welcomed into a bright foyer that sets the tone for the rest of the residence. Gleaming vinyl plank floors guide you through the main level, where natural light floods the open floor plan, accentuating the elegant details and modern finishes throughout. The stunning kitchen features a large white quartz countertop that serves as a focal point for both functionality and aesthetic appeal. High-end stainless steel appliances, ample cabinet space, and a window backsplash complete the culinary space. Adjacent to the kitchen, the dining area and living room offer seamless connectivity, ideal for hosting gatherings or simply enjoying daily family life. A cozy fireplace adds warmth and charm to the living space, creating a comfortable atmosphere year-round. Step outside onto the covered back patio, a serene oasis overlooking the expansive fenced-in yard. This outdoor retreat is perfect for relaxing evenings or lively gatherings, with panoramic views of the nearby mountains providing a picturesque backdrop. Upstairs, the bedrooms are generously sized and bathed in natural light, each offering plush carpeting, ample closet space, and beautiful views. The primary suite is a true sanctuary, featuring an ensuite bathroom with dual vanities, large tiled shower as well as a walk-in closet. Descending to the finished basement, you'll find additional living space that can serve a variety of purposes, from a media room/office or home gym to a guest suite. The attached two-car garage plus 4' extension, offers plenty of storage space and easy access to the home. OFFERING 1% TEMPORARY BUY DOWN FOR FIRST YEAR THROUGH PREFERRED LENDER.
- Type:
- Single Family
- Sq.Ft.:
- 3,450
- Status:
- Active
- Beds:
- 4
- Lot size:
- 0.17 Acres
- Year built:
- 2024
- Baths:
- 5.00
- MLS#:
- 8597361
- Subdivision:
- The Aurora Highlands
ADDITIONAL INFORMATION
Welcome to this inviting two-story home, located on a quiet cul-de-sac lot. The main floor features a bright walk-in pantry, a gourmet kitchen overlooking the living room, and an oversized center-meet door leading to a covered patio and large backyard. A spacious study is tucked away on the main floor, providing a perfect spot for a home office. Upstairs, the primary suite offers a spa-like bathroom with a shower and free-standing tub. You'll also find a loft and two additional bedrooms, including a great ensuite. The finished basement adds extra entertaining space and a fourth bedroom. The floorplan features a 4-car garage, with a 3-car garage plus a tandem space for added convenience. This modern home blends comfortable living with functional spaces, making it a great place to call home. This beautiful new home is located in the amenity-rich community of The Aurora Highlands and is bustling with activity. The event lawn is now open, along with public art displays. Plans are underway for a Beach Club with community pool, miles of trails, numerous neighborhood parks - including playgrounds and athletic fields - and the expansive Hogan Park at Highlands Creek. The Aurora Highlands also hosts numerous community events throughout the year for its residents such as an Independence Day Festival and a summer Artisan market.
$559,950
6594 N Malta Street Aurora, CO 80019
- Type:
- Single Family
- Sq.Ft.:
- 2,487
- Status:
- Active
- Beds:
- 4
- Lot size:
- 0.09 Acres
- Year built:
- 2024
- Baths:
- 3.00
- MLS#:
- 5890151
- Subdivision:
- Skyview At High Point
ADDITIONAL INFORMATION
**!!AVAILABLE NOW/MOVE IN READY!!**SPECIAL FINANCING AVAILABLE** This Lynwood ll Duo comes ready to impress with two stories of smartly inspired living spaces and designer finishes throughout. The main floor is ideal for entertaining with its open layout. The well-appointed kitchen features a quartz center island, pantry and stainless steel appliances. Beyond, the open dining room flows into the great room with a fireplace. The nearby primary suite showcases a spacious walk-in closet and private bath. A powder room, laundry and mudroom complete the main floor. Retreat upstairs to find a cozy loft, three secondary bedrooms all with walk-in closets and a shared bath that makes perfect accommodations for family of guests.
$824,950
3825 N Elk Street Aurora, CO 80019
- Type:
- Single Family
- Sq.Ft.:
- 4,352
- Status:
- Active
- Beds:
- 5
- Lot size:
- 0.18 Acres
- Year built:
- 2024
- Baths:
- 4.00
- MLS#:
- 4159069
- Subdivision:
- The Aurora Highlands
ADDITIONAL INFORMATION
**!!AVAILABLE NOW/MOVE IN READY!!**SPECIAL FINANCING AVAILABLE**BACKS TO OPEN SPACE**This Yorktown is waiting to impress its residents with two stories of smartly inspired living spaces and designer finishes throughout! The main floor provides room for entertaining and productivity, with a spacious study resting near the entry. The great room welcomes you to relax with its fireplace and flows into the gourmet kitchen, which impresses any level of chef with its quartz center island and stainless steel appliances. A connected sunroom provides space for more formal meals and conversation. A covered patio is available for outdoor leisure. Retreat upstairs to find three generous bedrooms with a shared bath that makes perfect accommodations for family or guests. A centralized loft and the laundry room rests near the primary suite, which showcases a private, 5-piece bath and spacious walk-in closet. If that wasn't enough, this home includes a finished basement that boasts a wide-open rec room, an additional bedroom and a shared full bath
- Type:
- Single Family
- Sq.Ft.:
- 3,202
- Status:
- Active
- Beds:
- 4
- Lot size:
- 0.16 Acres
- Year built:
- 2024
- Baths:
- 4.00
- MLS#:
- 7944070
- Subdivision:
- The Aurora Highlands
ADDITIONAL INFORMATION
**!!AVAILABLE NOW/MOVE IN READY!!**SPECIAL FINANCING AVAILABLE** This Twain comes ready to impress with two stories of smartly inspired living spaces and designer finishes throughout. The main floor is ideal for entertaining with its open layout. A versatile flex room and powder room welcome you off the entry. Beyond, the great room flows into the stunning gourmet kitchen that features a quartz center island, stainless steel appliances and walk-in pantry. The connected sunroom provides space for more formal meals and conversation. Retreat upstairs to find a cozy loft and two secondary bedrooms with a shared bath that make perfect accommodations for family and guests. The primary suite showcases a private bath and spacious walk-in closet. If that's not enough, this home includes a finished basement that boasts a wide-open rec room, an additional bedroom and a shared bath.
$1,134,990
24113 E 36th Place Aurora, CO 80019
- Type:
- Single Family
- Sq.Ft.:
- 3,711
- Status:
- Active
- Beds:
- 5
- Lot size:
- 0.22 Acres
- Year built:
- 2024
- Baths:
- 4.00
- MLS#:
- 4590156
- Subdivision:
- The Aurora Highlands
ADDITIONAL INFORMATION
Ready Now!! The Camden by Bridgewater Homes! This beautiful ranch style home has 5 beds, 3.5 baths, plus full 75%+ finished garden level basement! Quality construction with 2'x6' exterior walls & luxury interior features including engineered hardwood flooring, cabinets by Tharp, upgraded gourmet kitchen, slab quartz counters, gas range, double ovens, stainless steel appliances, walk-in pantry, gas fireplace with stone to ceiling, main floor office with custom built-in desk, humidifier & AC. Large primary suite with luxury 5pc bath & spacious walk-in closet. Oversized 3 Car garage, 15'x17' covered deck & front yard landscaping.
- Type:
- Single Family
- Sq.Ft.:
- 2,341
- Status:
- Active
- Beds:
- 3
- Lot size:
- 0.13 Acres
- Year built:
- 2024
- Baths:
- 3.00
- MLS#:
- 7396563
- Subdivision:
- Aurora Highlands
ADDITIONAL INFORMATION
At the heart of the Silverthorne plan, a well-appointed kitchen with a center island overlooks a spacious dining and great room area—boasting plenty of space for entertaining with direct access to the backyard. Additional main-floor highlights include a private study and powder bath off the foyer. Heading upstairs, you'll find a versatile loft with access to two secondary bedrooms—one with a walk-in closet—a full hall bath, and a lavish primary suite with a sprawling walk-in closet and attached bath. Included Features: Walk-out Basement, A/C, Deck with Stairs. Please contact builder for specifics on this property. Don’t miss out on the new reduced pricing good through 11/30/2024. Prices and incentives are contingent upon buyer closing a loan with builders affiliated lender and are subject to change at any time.
$473,990
3448 N Duquesne Way Aurora, CO 80019
- Type:
- Single Family
- Sq.Ft.:
- 1,537
- Status:
- Active
- Beds:
- 2
- Lot size:
- 0.12 Acres
- Year built:
- 2024
- Baths:
- 2.00
- MLS#:
- 1999722
- Subdivision:
- Aurora Highlands
ADDITIONAL INFORMATION
MLS#1999722 REPRESENATATIVE PHOTOS ADDED. Built by Taylor Morrison, November Completion! The Rocky Mountain model in the Aurora Highlands – Landmark Community features a low-maintenance, single-level design that's perfect for easy living. As you enter through the spacious foyer, you'll find yourself in an open layout that connects the kitchen, great room, and dining area—ideal for entertaining guests. The thoughtfully designed plan includes a well-sized laundry room, an additional bedroom, and a full bath at the front of the home for convenience. When it's time to unwind, the private primary suite offers a tranquil retreat with a 4-piece bath and a large walk-in closet. Plus, the full unfinished basement provides ample opportunities for future customization or extra storage space. Structural options added: Outdoor living 1, and built in appliances.
$518,990
3358 N Catawba Way Aurora, CO 80019
- Type:
- Single Family
- Sq.Ft.:
- 1,951
- Status:
- Active
- Beds:
- 4
- Lot size:
- 0.08 Acres
- Year built:
- 2024
- Baths:
- 3.00
- MLS#:
- 8474203
- Subdivision:
- Aurora Highlands
ADDITIONAL INFORMATION
MLS#8474203 Ready Now! The Stella at Aurora Highlands is designed to impress, featuring a private study off the grand two-story foyer, an extended optional patio, and abundant windows. Upstairs, you'll find three secondary bedrooms, a full bath, and a laundry room. At the end of the hall, the primary suite provides a secluded retreat for peace and relaxation after a long day. Structural options include: outdoor living.
$743,990
3391 N Buchanan Way Aurora, CO 80019
- Type:
- Single Family
- Sq.Ft.:
- 3,535
- Status:
- Active
- Beds:
- 4
- Lot size:
- 0.1 Acres
- Year built:
- 2024
- Baths:
- 4.00
- MLS#:
- 9908447
- Subdivision:
- Aurora Highlands
ADDITIONAL INFORMATION
MLS#9908447 Ready Now! The Ridgway at Aurora Highlands stands out with its contemporary, family-inspired design. The kitchen, featuring an eat-in island and expansive walk-in pantry, overlooks the everyday dining space. At the front of the home, a convenient flex space serves perfectly as a study, kids' playroom, or multi-purpose room. The great room's airy volume ceilings create an inviting atmosphere for family time and entertaining. The second story offers a private primary suite, a loft, and two additional bedrooms. With a two-car garage, large laundry room, and options for up to six bedrooms, this home is ideal for a growing household. Structural options include: built in appliance package, 14 seer A/C, finished basement, 8'x 12' sliding glass door, modern fireplace, double 8' glass door at study, 8' interior doors, primary bath configuration 3, covered outdoor living 1, additional skink at secondary bath, and upgraded rail sand spindle.
$599,500
21541 E 60th Avenue Aurora, CO 80019
- Type:
- Single Family
- Sq.Ft.:
- 2,251
- Status:
- Active
- Beds:
- 3
- Lot size:
- 0.08 Acres
- Year built:
- 2019
- Baths:
- 3.00
- MLS#:
- 3913457
- Subdivision:
- Painted Prairie
ADDITIONAL INFORMATION
This stunning newer build offers so much for any home buyer. With three spacious bedrooms upstairs and a versatile office on the main floor, this home is designed for modern living. The custom 5-piece master bath is a true oasis, perfect for unwinding after a long day. Every detail has been thoughtfully considered to provide comfort and style, the open-concept living spaces and extended countertops are great for entertaining. Imagine cooking in your spacious kitchen, and a large island perfect for gatherings. The living area is bright and welcoming, with plenty of natural light and a cozy double-sided fireplace for those chilly evenings. The main floor office is ideal for working from home, or it could be used as a guest room or play area. Upstairs, the master suite is amazing. The 5-piece master bath features a stand-alone soaking tub, a spacious shower, and dual vanities, making it the perfect place for your morning routine. This home offers a private backyard, perfect for summer barbecues or just enjoying the outdoors. Located in a vibrant community with easy access to schools, parks, airports, and shopping, this home is the perfect blend of convenience and luxury. You'll love the convenience, style, and proximity to fun and entertainment. Community Website: https://rem.ax/3YnuvVD
$465,990
21972 E 38th Place Aurora, CO 80019
- Type:
- Single Family
- Sq.Ft.:
- 1,464
- Status:
- Active
- Beds:
- 3
- Lot size:
- 0.07 Acres
- Year built:
- 2024
- Baths:
- 3.00
- MLS#:
- 1985265
- Subdivision:
- Green Valley Ranch East
ADDITIONAL INFORMATION
The Shire floorplan blends style with innovation in a home crafted for flexibility, affordability, and efficiency. This single-family, 2-story layout spans 1,464 sq. ft. and offers 3 beds, 2.5 baths, and an oversized 2-car garage with storage. This home is set on a private cul-de-sac with plenty of curb appeal featuring a multi-dimensional exterior, charming front porch, patio, and 5' privacy fencing. The interior is bright with oversized windows, 9' ceilings on the main floor, and an expansive "heart of the home" great room. Enjoy designer LVP flooring, Shaw carpeting, Whirlpool appliances, Delta faucets, and Sherwin-Williams paint throughout. The kitchen is complete with a dining island, designer countertops, and a stainless-steel sink. The spacious primary boasts a walk-in closet, double vanity, and spa shower. Whole-house window coverings. 4.99 FIXED INTEREST RATE. All terms and conditions subject to credit approval as well as market conditions. Offer cannot be combined with any other incentives. Loan must be financed through Nest Home Lending, LLC. NMLS 1573857 (877) 426-4184 Actual home may differ from artist's rendering or photography shown.
- Type:
- Condo
- Sq.Ft.:
- 1,232
- Status:
- Active
- Beds:
- 2
- Year built:
- 2004
- Baths:
- 2.00
- MLS#:
- 6946260
- Subdivision:
- First Creek
ADDITIONAL INFORMATION
Welcome Home to First Creek Farm Condos! This spacious 2nd floor unit is one of the larger floor plans in the community with both bedrooms at opposite ends of the property for added privacy. Primary suite includes a walk-in closet, attached bathroom, and a private covered balcony with storage. The large kitchen features ample cabinets and looks out onto the main living area with a gas fireplace and sliding door to a large covered balcony. Convenient laundry room in unit. This property includes new light fixtures, new window coverings, new paint, new water heater, and it's professionally cleaned. This property is ready to be called home! Located in a gated community that includes a 24-hour fitness center, pool, hot tub, playground, and clubhouse. Located within walking distance to Singletree Park with off-leash dog area. Close to DIA, RTD A-Line, Pena Blvd, E-470 toll, shopping, dining and golf course. You don't want to miss this great opportunity!
$759,990
24146 E 35th Drive Aurora, CO 80019
- Type:
- Single Family
- Sq.Ft.:
- 2,652
- Status:
- Active
- Beds:
- 4
- Lot size:
- 0.17 Acres
- Baths:
- 3.00
- MLS#:
- IR1014588
- Subdivision:
- The Aurora Highlands
ADDITIONAL INFORMATION
The Adeline by Bridgewater Homes! This unique two story home offers 4 beds, 2.5 baths, main floor office (or 4th bedroom) and full unfinished basement! Quality construction w/2x6 exterior walls. Luxury interior features including engineered hardwood flooring, cabinets by Tharp, slab granite counters, gas range/oven, stainless steel appliances, walk-in pantry, mudroom, gas fireplace, large master suite with 5pc luxury bath, upstairs laundry, humidifier, A/C, oversized 3-Car Garage, front yard landscaping & 10'X18' Patio. Construction has not started. Home is not to be built. Construction has not started
$950,990
23833 E 36th Place Aurora, CO 80019
- Type:
- Single Family
- Sq.Ft.:
- 2,507
- Status:
- Active
- Beds:
- 3
- Lot size:
- 0.2 Acres
- Baths:
- 3.00
- MLS#:
- IR1014587
- Subdivision:
- The Aurora Highlands
ADDITIONAL INFORMATION
Introducing the Ainsley by Bridgewater Homes! This spacious, ranch style home has 3 beds and 2.5 baths and an unfinished walkout basement! Quality construction w/2x6 exterior walls & inviting open floor plan. Interior features, engineered hardwood floors, slab granite counters, cabinets by Tharp, stainless steel appliances, gas range/oven, walk-in pantry, gas fireplace, spacious master suite with luxury 5pc bath and large walk-in closet. Oversized 3 Car garage, front yard landscaping & 11'x15' patio. All Bridgewater homes include a refrigerator, humidifier and AC! Construction has not started. Home is not to be built. Construction has not started.
$610,000
19680 E 61st Drive Aurora, CO 80019
- Type:
- Single Family
- Sq.Ft.:
- 2,712
- Status:
- Active
- Beds:
- 5
- Lot size:
- 0.16 Acres
- Year built:
- 2015
- Baths:
- 4.00
- MLS#:
- 2674307
- Subdivision:
- High Point At Dia
ADDITIONAL INFORMATION
****OPEN HOUSE SATURDAY AND SUNDAY FROM 11AM - 2PM**** This stunning home offers over 2,700 square feet of finished living space, featuring 6 bedrooms and 4 bathrooms. The main floor includes a versatile study, perfect for a home office or library. Enjoy outdoor living with a fenced, generously-sized back and side yard, as well as a charming front porch overlooking the community park. The attached 3-car garage provides ample parking and storage. Conveniently located just minutes from groceries, schools, retail shops, and the airport, this home offers both comfort and convenience. The finished basement adds additional living space, making it ideal for entertaining or relaxation. Best of all, this park-front property offers serene views and easy access to outdoor activities. Don't miss the opportunity to make this exceptional home yours!
Andrea Conner, Colorado License # ER.100067447, Xome Inc., License #EC100044283, [email protected], 844-400-9663, 750 State Highway 121 Bypass, Suite 100, Lewisville, TX 75067

The content relating to real estate for sale in this Web site comes in part from the Internet Data eXchange (“IDX”) program of METROLIST, INC., DBA RECOLORADO® Real estate listings held by brokers other than this broker are marked with the IDX Logo. This information is being provided for the consumers’ personal, non-commercial use and may not be used for any other purpose. All information subject to change and should be independently verified. © 2024 METROLIST, INC., DBA RECOLORADO® – All Rights Reserved Click Here to view Full REcolorado Disclaimer
Aurora Real Estate
The median home value in Aurora, CO is $458,600. This is lower than the county median home value of $476,700. The national median home value is $338,100. The average price of homes sold in Aurora, CO is $458,600. Approximately 59.37% of Aurora homes are owned, compared to 35.97% rented, while 4.66% are vacant. Aurora real estate listings include condos, townhomes, and single family homes for sale. Commercial properties are also available. If you see a property you’re interested in, contact a Aurora real estate agent to arrange a tour today!
Aurora, Colorado 80019 has a population of 383,496. Aurora 80019 is less family-centric than the surrounding county with 32.34% of the households containing married families with children. The county average for households married with children is 36.8%.
The median household income in Aurora, Colorado 80019 is $72,052. The median household income for the surrounding county is $78,304 compared to the national median of $69,021. The median age of people living in Aurora 80019 is 35 years.
Aurora Weather
The average high temperature in July is 88.2 degrees, with an average low temperature in January of 18 degrees. The average rainfall is approximately 16.8 inches per year, with 61.7 inches of snow per year.
