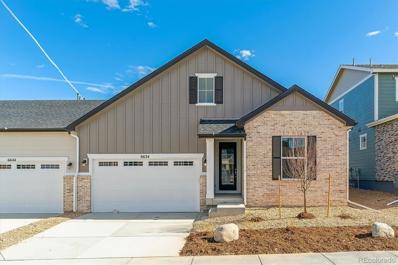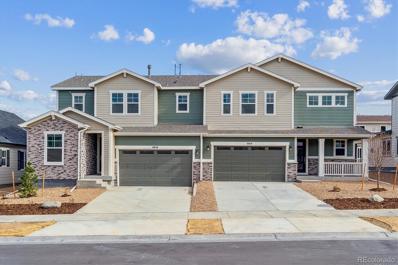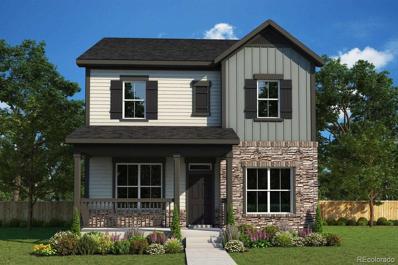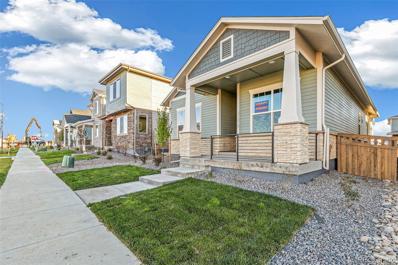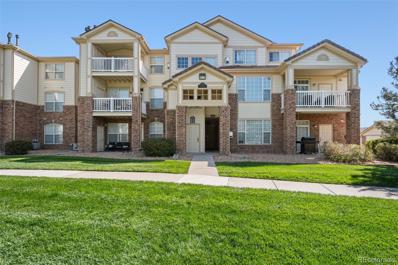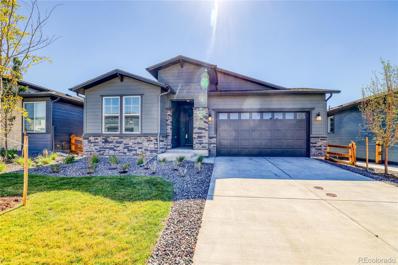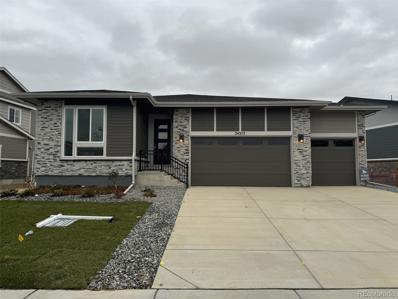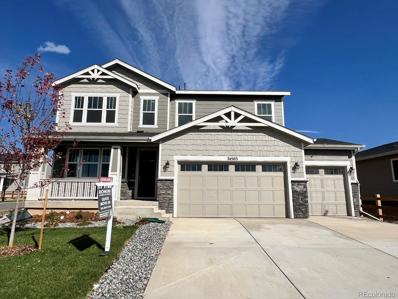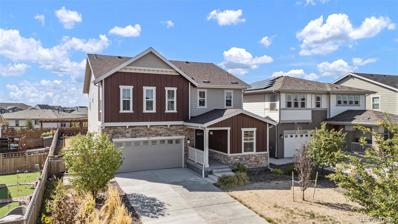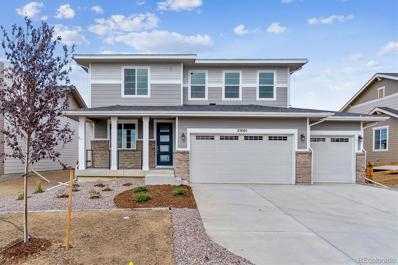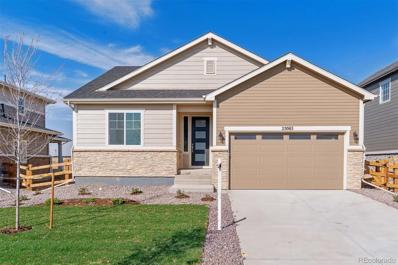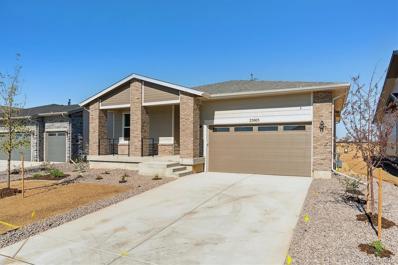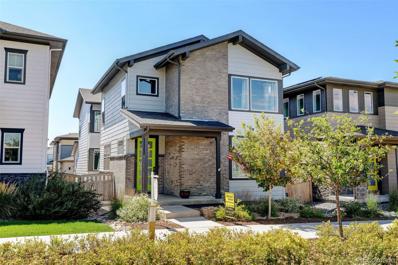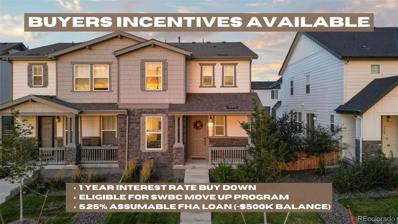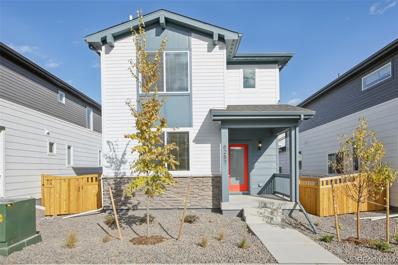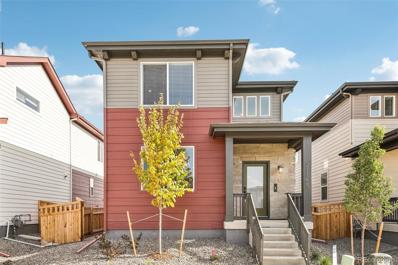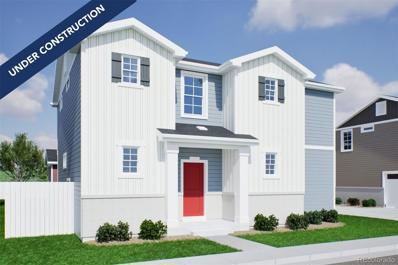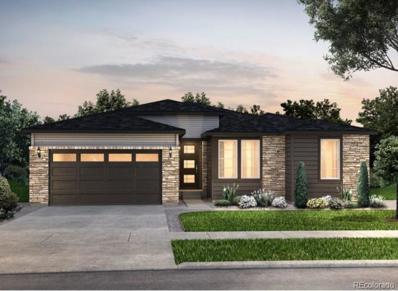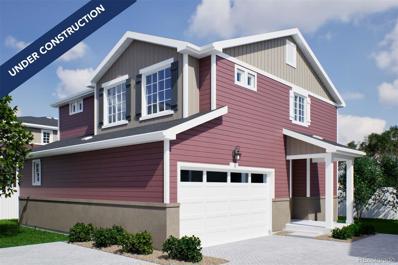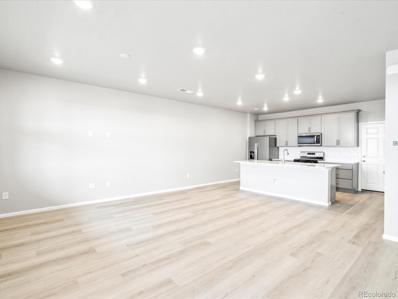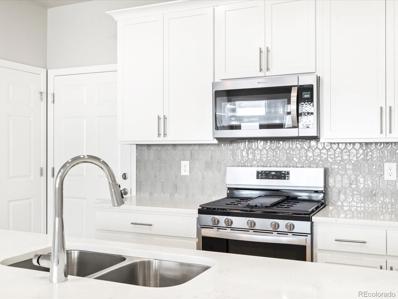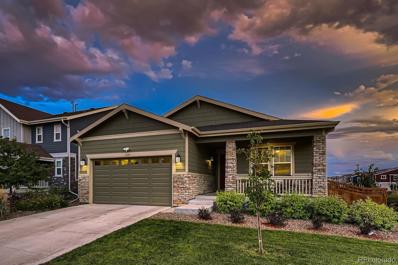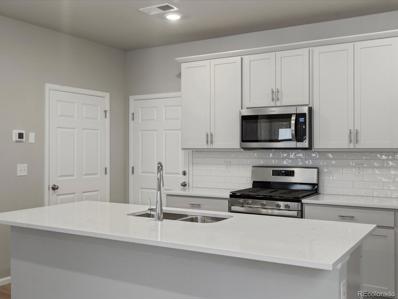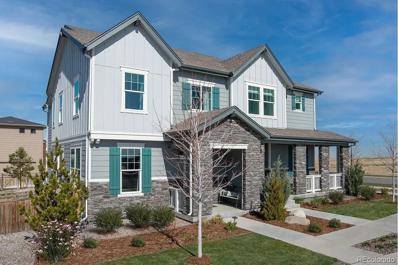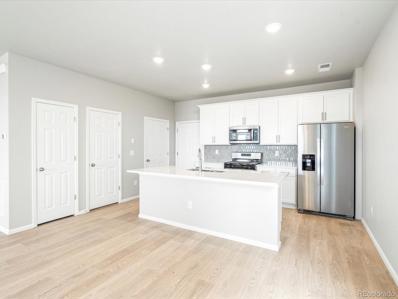Aurora CO Homes for Sale
$494,950
6634 N Malta Street Aurora, CO 80019
- Type:
- Single Family
- Sq.Ft.:
- 1,542
- Status:
- Active
- Beds:
- 3
- Lot size:
- 0.09 Acres
- Year built:
- 2024
- Baths:
- 2.00
- MLS#:
- 7376470
- Subdivision:
- Skyview At High Point
ADDITIONAL INFORMATION
**!!AVAILABLE NOW/MOVE IN READY!!**SPECIAL FINANCING AVAILABLE**This Amethyst Duo is waiting to fulfill everyone one of your needs with its ranch-style layout. At the front of the home, you'll find two secondary bedrooms flanking a full bath. The open layout leads you to the back of the home where a well-appointed kitchen features a quartz center island and stainless steel appliances. The great room welcomes you to relax or entertain and flows into an open dining room with access to the covered patio. The laundry room rests near the primary suite which showcases a spacious walk-in closet and private bath.
$524,950
6614 N Malta Street Aurora, CO 80019
- Type:
- Single Family
- Sq.Ft.:
- 1,912
- Status:
- Active
- Beds:
- 3
- Lot size:
- 0.09 Acres
- Year built:
- 2024
- Baths:
- 3.00
- MLS#:
- 2085557
- Subdivision:
- Skyview At High Point
ADDITIONAL INFORMATION
**!!AVAILABLE NOW/MOVE IN READY!!**SPECIAL FINANCING AVAILABLE**This Coral Duo is waiting to impress its residents with two stories of smartly inspired living spaces and designer finishes throughout. The main floor offers a large, uninterrupted space for relaxing, entertaining and dining. The well-appointed kitchen features stainless steel appliances and a quartz center island that opens to the dining and great room. Upstairs, you'll find a large loft, a full bath tucked between two secondary bedrooms that make perfect accommodations for family or guests. The convenient laundry rests near the primary suite showcasing a spacious walk-in closet and private bath.
$674,990
21064 E 63rd Drive Aurora, CO 80019
- Type:
- Single Family
- Sq.Ft.:
- 2,754
- Status:
- Active
- Beds:
- 4
- Lot size:
- 0.09 Acres
- Year built:
- 2024
- Baths:
- 3.00
- MLS#:
- 3051297
- Subdivision:
- Painted Prairie
ADDITIONAL INFORMATION
Timeless luxuries and quality craftsmanship come together to make The Brookpark an impressive new home plan. Begin and end each day in the perfect paradise of your Owner’s Retreat, which features a spa-day bathroom and a wardrobe-expanding walk-in closet. Each sensational bedroom provides abundant space to grow and personalize. Create the specialty rooms that make life perfect in the upstairs retreat and downstairs study. Share your culinary masterpieces on the presentation island in the modern kitchen. Your open concept floor plan offers a sunlit interior design space that adapts to your everyday life and special occasion needs. Enjoy a book and your favorite beverage from the comfort of your serene covered porches. A variety of extra storage and built-in conveniences make it easy to love #LivingWeekley in this dream home plan.
$526,990
21214 E 63rd Drive Aurora, CO 80019
- Type:
- Single Family
- Sq.Ft.:
- 1,528
- Status:
- Active
- Beds:
- 3
- Lot size:
- 0.1 Acres
- Year built:
- 2024
- Baths:
- 2.00
- MLS#:
- 6417760
- Subdivision:
- Painted Prairie
ADDITIONAL INFORMATION
Innovative design and timeless appeal combine with top-quality craftsmanship in The Caruthers new home plan. Host backyard cookouts or relax into the evenings on the delightful front and back covered porches. Your open-concept living space fills with cool sunlight from energy-efficient windows and adapts to your personal style. The impressive kitchen provides a streamlined cooking and presentation experience with a full-function island and a corner pantry. Your distinguished study is an ideal spot for a home office, family lounge, or entertainment parlor. The spare bedroom offers a walk in closet and a private bathroom. End each day and wake up refreshed in the luxurious Owner’s Retreat, which includes a modern bathroom and a wardrobe-expanding walk-in closet. Start creating your dream home with this 2 bedroom, 2 bathroom floor plan from David Weekley Homes.
- Type:
- Condo
- Sq.Ft.:
- 1,232
- Status:
- Active
- Beds:
- 2
- Year built:
- 2004
- Baths:
- 2.00
- MLS#:
- 1539636
- Subdivision:
- First Creek
ADDITIONAL INFORMATION
Open House Saturday November 2nd from 12-3pm. Welcome to your new home, 5733 N Gibralter Way #3-202, located in the gated First Creek community. This beautiful second story 2-bedroom, 2-bathroom condo offers great views, space and comfort. Upon entering you will appreciate the open floor plan. The spacious primary bedroom features an en suite bathroom with a double sink vanity, a large tub/shower combo, a walk-in closet, and a private balcony. The secondary bedroom also boasts a walk-in closet for ample storage. The open-concept living room is filled with natural light and includes a cozy fireplace, while the dining room opens to a second, larger balcony that overlooks the community pool and clubhouse, perfect for relaxing. The kitchen is equipped with newer stainless steel appliances, a large stainless steel sink, and updated lighting that continues into the dining room. A large laundry room provides extra storage space. Additional features include a rare deeded 1-car garage, covered staircase entry and proximity to public transit, restaurants, and major highways. Don't miss out this beautiful unit.
$599,990
23902 E 40th Avenue Aurora, CO 80019
- Type:
- Single Family
- Sq.Ft.:
- 1,809
- Status:
- Active
- Beds:
- 3
- Lot size:
- 0.13 Acres
- Year built:
- 2024
- Baths:
- 2.00
- MLS#:
- 4165461
- Subdivision:
- The Aurora Highlands
ADDITIONAL INFORMATION
Unlock Your Dream Home! Set for availability in July 2024, this stunning single-story Brownstone residence offers a blend of sophistication and practicality that's simply irresistible. Enter into a world of culinary delights with the coveted chef's kitchen featuring a built-in microwave/oven, a haven for cooking enthusiasts and seasoned entertainers. But that's just the beginning of the charm that awaits. Beneath the surface lies a true treasure—a walk-out basement with a covered patio, a unique feature seldom found in today's market. Imagine stepping outside to enjoy the fresh air, entertain guests, or unwind in your private sanctuary. Luxury vinyl flooring spans the main floor, seamlessly connecting each living space with a touch of elegance and easy maintenance. Whether hosting a soirée or enjoying a quiet evening, this home provides the perfect backdrop for life's memorable moments. Nestled within a sought-after neighborhood, this Brownstone home offers more than just a place to live—it's a lifestyle. With convenience at your fingertips and an abundance of amenities nearby, every day is filled with endless possibilities. Don't let this rare opportunity slip away. Schedule a viewing today and experience the unmatched allure of this extraordinary property. Your dream home awaits—make it yours!
$759,950
24513 E 36th Avenue Aurora, CO 80019
- Type:
- Single Family
- Sq.Ft.:
- 3,480
- Status:
- Active
- Beds:
- 5
- Lot size:
- 0.19 Acres
- Year built:
- 2024
- Baths:
- 3.00
- MLS#:
- 6451609
- Subdivision:
- The Aurora Highlands
ADDITIONAL INFORMATION
**!!AVAILABLE NOW/MOVE IN READY!!**SPECIAL FINANCING AVAILABLE** This Arlington is waiting to impress with the convenience of its ranch-style layout along with designer finishes throughout. The main floor offers two generous bedrooms flanking a shared bath offering ideal accommodations for family or guests. The open layout leads you to the back of the home where a beautiful gourmet kitchen awaits and features a quartz center island, roomy pantry and stainless steel appliances. Beyond, the open dining room flows into the welcoming great room with a fireplace. The nearby primary suite showcases a spacious walk-in closet and a private five piece bath. A convenient laundry and mud room complete the main level. If that wasn’t enough, this exceptional home includes a finished basement that boasts a wide-open rec room with stunning wet bar, along with a shared bath and two large basement bedrooms with walk-in closets.
$784,950
24503 E 36th Avenue Aurora, CO 80019
- Type:
- Single Family
- Sq.Ft.:
- 3,666
- Status:
- Active
- Beds:
- 5
- Lot size:
- 0.16 Acres
- Year built:
- 2024
- Baths:
- 4.00
- MLS#:
- 4173442
- Subdivision:
- The Aurora Highlands
ADDITIONAL INFORMATION
**!!AVAILABLE NOW/MOVE IN READY!!**SPECIAL FINANCING AVAILABLE**CORNER LOT**This Hemingway comes ready to impress with two stories of smartly inspired living spaces and designer finishes throughout. The main floor is ideal for entertaining with its open layout. The great room welcomes you to relax near the corner fireplace and offers views of the covered patio. The gourmet kitchen impresses any level of chef with its large quartz center island, walk-in pantry and stainless steel appliances and flows into a beautiful sunroom and access to the covered patio. A flex room, powder bath and mudroom complete the main floor. Retreat upstairs to find three generous bedrooms with a shared bath that provide ideal accommodations for family or guests. A comfortable loft and the laundry room rests near the primary suite which showcases a private deluxe bath and spacious walk-in closet. If that wasn't enough, this home includes a finished basement that boasts a wide-open rec room, an additional bedroom and a shared bath.
- Type:
- Single Family
- Sq.Ft.:
- 2,386
- Status:
- Active
- Beds:
- 3
- Lot size:
- 0.19 Acres
- Year built:
- 2020
- Baths:
- 3.00
- MLS#:
- 9119854
- Subdivision:
- Painted Prairie
ADDITIONAL INFORMATION
Price Improvement! This fantastic property is situated in the award-winning Painted Prairie development. It boasts an expansive open floor plan with a highly functional layout. The second floor features three bedrooms, including a master suite with a spacious bathroom complete with a separate shower and tub. There is a bonus loft area as well. On the main level, you’ll find a large family room adjacent to the kitchen, plus a dedicated office/den. Priced to sell quickly and only four years old, this new home also includes a large backyard perfect for entertaining and a sizable unfinished basement that you can customize to your liking.
$584,950
25045 E 41st Avenue Aurora, CO 80019
- Type:
- Single Family
- Sq.Ft.:
- 2,264
- Status:
- Active
- Beds:
- 4
- Lot size:
- 0.17 Acres
- Year built:
- 2024
- Baths:
- 3.00
- MLS#:
- 6027933
- Subdivision:
- The Aurora Highlands
ADDITIONAL INFORMATION
**!!AVAILABLE NOW/MOVE IN READY!!**SPECIAL FINANCING AVAILABLE**This Lapis comes ready to impress with two stories of smartly inspired living spaces and designer finishes throughout. The main floor is ideal for entertaining with its open layout. The great room welcomes you to relax and flows into the dining room. Beyond, the well-appointed kitchen which features a quartz center island, walk-in pantry and stainless steel appliances. A flex room, powder and mud room that is off the garage completes the main floor. Retreat upstairs to find three secondary bedrooms and shared bath that provide ideal accommodations for family or guests. The primary suite boasts a private bath and a spacious walk-in closet.
$504,950
25065 E 41st Avenue Aurora, CO 80019
- Type:
- Single Family
- Sq.Ft.:
- 1,538
- Status:
- Active
- Beds:
- 3
- Lot size:
- 0.17 Acres
- Year built:
- 2024
- Baths:
- 2.00
- MLS#:
- 3482194
- Subdivision:
- The Aurora Highlands
ADDITIONAL INFORMATION
**!!AVAILABLE NOW/MOVE IN READY!!**SPECIAL FINANCING AVAILABLE** This Noble is waiting to impress with the convenience of its ranch-style layout along with designer finishes throughout. Just off the entryway you'll find two secondary bedrooms with a shared bath. Beyond, an inviting, well-appointed kitchen with a quartz island and stainless steel appliances flows into the dining room. The expansive great room welcomes you to relax with a fireplace. The nearby primary suite showcases a private bath and a spacious walk-in closet.
$534,950
25005 E 41st Avenue Aurora, CO 80019
- Type:
- Single Family
- Sq.Ft.:
- 1,678
- Status:
- Active
- Beds:
- 3
- Lot size:
- 0.17 Acres
- Year built:
- 2024
- Baths:
- 2.00
- MLS#:
- 1673374
- Subdivision:
- The Aurora Highlands
ADDITIONAL INFORMATION
**!!AVAILABLE NOW/MOVE IN READY!!**SPECIAL FINANCING AVAILABLE**This Noble is waiting to impress with the convenience of its ranch-style layout along with designer finishes throughout. Just off the entryway you'll find two secondary bedrooms with a shared bath. Beyond, an inviting, well-appointed kitchen with a quartz island and stainless steel appliances flows into the dining room and a connected sun room. The expansive great room welcomes you to relax with a fireplace. The nearby primary suite showcases a private bath and a spacious walk-in closet.
- Type:
- Single Family
- Sq.Ft.:
- 2,591
- Status:
- Active
- Beds:
- 3
- Lot size:
- 0.08 Acres
- Year built:
- 2020
- Baths:
- 3.00
- MLS#:
- 7311938
- Subdivision:
- Painted Prairie
ADDITIONAL INFORMATION
BEAUTIFUL HOME WITH OPEN FLOOR PLAN* WALK OUT THE FRONT DOOR TO THE PARK* NO MAINTENANCE LANDSCAPING* NATURAL LIGHTING THROUGHOUT HOME* PLANK FLOORING THROUGHOUT MAIN FLOOR* SLEEK KITCHEN WITH STAINLESS STEEL APPLIANCES, CUSTOM CABINETS* MAIN FLOOR STUDY* LARGE MASTER SUITE WITH WALK-IN CLOSET* MASTER BATH WITH SOAKING TUB, WALK-IN SHOWER, INDIVIDUAL VANITIES *TWO ADDITIONAL BEDROOMS AND FULL BATH* SPACIOUS LOFT* ENJOY ACCESS TO PARKS, TRAILS* E-470 * DIA* THE GAYLORD RESORT ARE ALL JUST A FEW MINUTES AWAY*
- Type:
- Single Family
- Sq.Ft.:
- 1,815
- Status:
- Active
- Beds:
- 3
- Lot size:
- 0.06 Acres
- Year built:
- 2022
- Baths:
- 3.00
- MLS#:
- 5592213
- Subdivision:
- Painted Prairie
ADDITIONAL INFORMATION
Looking to drop your payment approx. $350 monthly for the first year? Sellers are offering to purchase buyers a 1 year buy down! This home also eligible for the SWBC Move Up Program with the potential to save buyers on monthly mortgage insurance payments as well as lower interest rates. Assumable 5.25% FHA loan approx. $500k assumable balance. Welcome to 6164 N Lisbon St in Aurora, CO! This exceptional paired home, built in 2022, is ready for you to move in with no upgrade costs or waiting times typically associated with new construction. This property features 3 spacious bedrooms, 3 stylish bathrooms, and a versatile office space on the main level, all thoughtfully designed with premium finish selections. The heart of the home is the expansive kitchen, showcasing a large island and elegant quartz countertops—perfect for both cooking and entertaining. Enjoy the seamless flow into a beautifully landscaped private yard with a stamped concrete patio and low-maintenance turf. Additional features include an oversized attached two-car garage, a brand-new roof on this half of the paired home, and a fantastic upstairs loft space that can serve as a cozy family room, play area, or additional home office. This premium lot offers breathtaking, unobstructed mountain views and is ideally situated just moments from the future Painted Prairie Town Center, promising effortless access to a variety of shopping, dining, and entertainment options. Enjoy the convenience of being close to Denver International Airport, E-470, and the Gaylord Rockies Resort. Immerse yourself in the lively Painted Prairie community, where you can partake in exciting local events such as summer farmer’s markets, festive holiday celebrations, movie nights, and music in the park. Why wait for upgrades when this home is ready now, fully finished and waiting for you? Schedule your showing today and experience the best of modern living in a thriving community!
$519,900
6257 N Nepal Court Aurora, CO 80019
- Type:
- Single Family
- Sq.Ft.:
- 1,947
- Status:
- Active
- Beds:
- 3
- Lot size:
- 0.07 Acres
- Baths:
- 3.00
- MLS#:
- 1964385
- Subdivision:
- Woodrose Painted Prairie
ADDITIONAL INFORMATION
Welcome to your dream home in Painted Prairie! This brand new, two-story residence boasts contemporary elegance and convenience at every turn. With three bedrooms, two and a half bathrooms, and a main floor office, this home offers spacious living ideal for both relaxation and productivity. Nestled on a corner home-site, this residence enjoys the added privacy of a private garden courtyard, perfect for enjoying the serene Colorado evenings. Imagine strolling to the nearby town center and park, just a short walk away, where community gatherings and outdoor recreation await. Step inside to discover a seamless blend of style and functionality. The main level features solid surface flooring throughout, enhancing both durability and aesthetic appeal. The heart of the home lies in the stunning kitchen, complete with sleek gray cabinetry, white quartz countertops, a generous island, full tile backsplash, and stainless steel appliances, including a refrigerator. Whether you're preparing a casual breakfast or hosting a gourmet dinner party, this kitchen is sure to impress. Ascend to the second story to find a tranquil retreat awaiting you. Three bedrooms offer ample space for rest and relaxation, with the primary suite thoughtfully positioned on the opposite side of the two guest rooms for enhanced privacy. Adjacent, the convenient laundry area simplifies household chores, making everyday living a breeze. Experience the pinnacle of modern living with the included Evo Smart Home System, offering unparalleled convenience and connectivity at your fingertips. From smart thermostats to integrated security features, enjoy effortless control over your home's environment and security. Don't miss your chance to make this exceptional property your own. Schedule a tour today and discover the perfect blend of luxury, comfort, and convenience in Painted Prairie. Photos are a sampling only and are subject to change.
$499,900
21165 E 62nd Avenue Aurora, CO 80019
- Type:
- Single Family
- Sq.Ft.:
- 1,643
- Status:
- Active
- Beds:
- 3
- Lot size:
- 0.07 Acres
- Year built:
- 2024
- Baths:
- 3.00
- MLS#:
- 4276405
- Subdivision:
- Woodrose Painted Prairie
ADDITIONAL INFORMATION
Discover the epitome of contemporary living at 21165 E 62nd Ave, an exquisite 2-story home that seamlessly blends modern aesthetics with practical elegance. Nestled in the serene neighborhood of Painted Prairie, this newly constructed residence fronts to a private park, offering a tranquil and picturesque setting. Upon entering, you're greeted by an expansive open floorplan illuminated by natural light streaming through large windows. The main level features an inviting office, perfect for remote work or study. The modern kitchen is a chef's delight, showcasing pristine white cabinets, stunning white quartz countertops, a large island for culinary adventures, and top-of-the-line stainless steel appliances. Whether hosting guests or enjoying a quiet meal, the kitchen is the heart of this home. The spacious living area is designed for comfort and entertainment, with ample room for relaxation and gatherings. Imagine cozy evenings, dining al fresco on the private patio just off the living room. Upstairs, the master suite is a sanctuary with its own private retreat. The ensuite bathroom boasts luxurious features including dual vanities, and a walk-in shower. Two additional well-appointed bedrooms offer plenty of space for family or guests, complemented by a shared full bathroom. This home is thoughtfully equipped with practical amenities such as a washer and dryer, window coverings for privacy, and a refrigerator. What's more, it includes up to $15,000 in finance credits to buy down the interest rate, making homeownership even more attainable. Conveniently located near excellent schools, shopping, and dining options, this home offers both convenience and tranquility. Don't miss the opportunity to make this stunning residence your own. Schedule a tour today and experience the epitome of modern living. Photos and walkthrough tour are a sampling only and subject to change.
$520,705
22271 E 38th Place Aurora, CO 80019
- Type:
- Single Family
- Sq.Ft.:
- 1,769
- Status:
- Active
- Beds:
- 3
- Lot size:
- 0.12 Acres
- Year built:
- 2024
- Baths:
- 3.00
- MLS#:
- 5107491
- Subdivision:
- Green Valley Ranch East
ADDITIONAL INFORMATION
Welcome to the Dalton! This spacious home spans 1769 sq ft with 3 bedrooms, 2 full bathrooms and a half bath. Our popular upstairs laundry room and bonus room offer you convenience and flexibility. The smartly designed kitchen boasts stainless steel appliances and ample eat-in space for family gatherings. TAKE ADVANTAGE OF 4.99% FINANCING WHEN USING NEST HOME LENDING Actual home may differ from artist's rendering or photography shown.
$659,990
3819 N Buchanan Way Aurora, CO 80019
- Type:
- Single Family
- Sq.Ft.:
- 2,315
- Status:
- Active
- Beds:
- 3
- Lot size:
- 0.16 Acres
- Year built:
- 2024
- Baths:
- 2.00
- MLS#:
- 7327813
- Subdivision:
- The Aurora Highlands
ADDITIONAL INFORMATION
Wow, come see this amazing home! The modern prairie architectural style adds such charm and character. The culinary kitchen layout with gas appliances are stunning, there is plenty of storage in the 36" cabinets is a dream for anyone who loves to cook. Quartz countertops are not only beautiful but also durable. Your family and/or house guests will love the raised cabinets, offering both style and convenience. With a mixture of luxury vinyl plank, tile, and carpet throughout, the home is both elegant and comfortable. This home is great for family gatherings and entertaining guests. The Aurora Highlands is nestled in Southeast Aurora which offers a suburb style with a mix of Urban living. Our Master Planned neighborhood is an incredible place to live! With twenty-one miles of trails, residents will have plenty of opportunities to enjoy outdoor activities like walking, running, and biking while exploring the natural beauty of the area. The planned town center which is coming soon will include shopping and eateries. This will be a convenient hub for residents to gather, socialize, and access essential amenities without having to travel far from home. More amenities to come are zip line, and climbing walls, which will offer exciting recreational opportunities for individuals and families alike. Close to schools, easy access to I-70 and E-470, within 5-10 minutes to the Denver International Airport, 30 minutes to Denver Tech Center. Overall, this Master Planned neighborhood has been thoughtfully planned and designed to offer residents a balanced lifestyle with access to both natural beauty and modern conveniences.
$532,170
22273 E 38th Place Aurora, CO 80019
- Type:
- Single Family
- Sq.Ft.:
- 1,963
- Status:
- Active
- Beds:
- 3
- Lot size:
- 0.13 Acres
- Year built:
- 2024
- Baths:
- 3.00
- MLS#:
- 9058290
- Subdivision:
- Green Valley Ranch East
ADDITIONAL INFORMATION
Welcome to the Helena! This spacious home spans 1963 sq ft with 3 bedrooms, 2 full bathrooms and a half bath. The popular upstairs bonus room offers you function and flexibility. The smartly designed kitchen boasts stainless steel appliances and ample eat-in space for family gatherings. TAKE ADVANTAGE OF 4.99% FINANCING WHEN USING NEST HOME LENDING Actual home may differ from artist's rendering or photography shown
- Type:
- Townhouse
- Sq.Ft.:
- 1,683
- Status:
- Active
- Beds:
- 3
- Lot size:
- 0.04 Acres
- Year built:
- 2024
- Baths:
- 3.00
- MLS#:
- 1770856
- Subdivision:
- High Point
ADDITIONAL INFORMATION
Welcome to The Orchard, a spacious and inviting townhome designed for modern living. Step onto the charming covered front porch and enter the open-concept main floor, perfect for entertaining and everyday activities. Upstairs, the primary suite offers a tranquil retreat with a large walk-in closet and double sinks. The upper level also features a versatile loft area, ideal for studying, relaxing, or extra living space. With three bedrooms, two and a half bathrooms, and a 2-bay garage, this home combines comfort and convenience for your lifestyle. Photos are representative only and are not of the actual home. Actual finishes, elevation, and features may vary.
$434,990
20987 E 65th Avenue Aurora, CO 80019
- Type:
- Townhouse
- Sq.Ft.:
- 1,683
- Status:
- Active
- Beds:
- 3
- Lot size:
- 0.04 Acres
- Year built:
- 2024
- Baths:
- 3.00
- MLS#:
- 4055846
- Subdivision:
- High Point
ADDITIONAL INFORMATION
Welcome to The Orchard, a spacious and inviting townhome designed for modern living. Step onto the charming covered front porch and enter the open-concept main floor, perfect for entertaining and everyday activities. Upstairs, the primary suite offers a tranquil retreat with a large walk-in closet and double sinks. The upper level also features a versatile loft area, ideal for studying, relaxing, or extra living space. With three bedrooms, two and a half bathrooms, and a 2-bay garage, this home combines comfort and convenience for your lifestyle. Photos are representative only and are not of the actual home. Actual finishes, elevation, and features may vary.
$549,000
21208 E 61st Drive Aurora, CO 80019
- Type:
- Single Family
- Sq.Ft.:
- 1,866
- Status:
- Active
- Beds:
- 4
- Lot size:
- 0.15 Acres
- Year built:
- 2021
- Baths:
- 2.00
- MLS#:
- 7563725
- Subdivision:
- Painted Prairie
ADDITIONAL INFORMATION
Welcome to 21208 E 61st Drive, Aurora, CO 80019—a stunning corner ranch home located in the highly sought-after Painted Prairie community, which has won Neighborhood of the Year two times in a row. This beautiful residence boasts a welcoming front porch where you can enjoy breathtaking sunsets. The home features a bright, open-concept design that is flooded with natural light, enhanced by luxury vinyl plank flooring throughout and a cozy gas fireplace in the living area. The gourmet kitchen comes fully equipped with all kitchen appliances, including a gas stove, and opens to a separate dining area, which includes a breakfast nook. Plus, the solar panels produce enough energy to result in ZERO electric bills each month. Step outside to the covered back patio and discover your own backyard oasis, where a hot tub can be negotiated as part of the sale. Pride of ownership is evident in every detail of this home. The fourth bedroom is non-conforming, offering versatile space that can be used as an office, den, playroom, or additional bedroom—whatever suits your needs. Located just blocks away from many parks and close to DIA, light rail, restaurants, shopping, and more, this home offers convenience and community. Why wait for a new build when you can move into a home that’s less than four years old? Don’t miss this opportunity to own a beautifully upgraded and meticulously maintained property in one of Aurora’s most desirable neighborhoods.
$468,990
20957 E 65th Avenue Aurora, CO 80019
- Type:
- Townhouse
- Sq.Ft.:
- 1,874
- Status:
- Active
- Beds:
- 3
- Lot size:
- 0.04 Acres
- Year built:
- 2024
- Baths:
- 3.00
- MLS#:
- 3334942
- Subdivision:
- High Point
ADDITIONAL INFORMATION
Welcome to The Woodland, a beautifully designed end-unit townhome that offers an inviting open-concept layout perfect for modern living. The spacious covered front porch provides a peaceful retreat for relaxation after a long day. Upstairs, the primary suite features a generous walk-in closet and double sinks, offering both comfort and convenience. An additional landing on the upper level is an ideal spot for homework or casual lounging. Meritage Homes is committed to energy efficiency, and The Woodland comes equipped with spray foam insulation, ensuring a comfortable, eco-friendly environment year-round. Plus, with our all-inclusive and transparent pricing, you'll enjoy the peace of mind that comes with knowing that designer upgrades are already included, and there are no hidden costs. Photos are representative only and are not of the actual home. Actual finishes, elevation, and features may vary.
- Type:
- Single Family
- Sq.Ft.:
- 1,429
- Status:
- Active
- Beds:
- 3
- Lot size:
- 0.07 Acres
- Year built:
- 2024
- Baths:
- 3.00
- MLS#:
- 8476034
- Subdivision:
- Painted Prairie
ADDITIONAL INFORMATION
Discover incredible value in this beautifully designed KB Home paired home located in the sought-after Painted Prairie community. This Energy Star-certified gem offers modern living with sustainable features, including a tankless water heater and energy-efficient GE appliances. The heart of the home is the stylish kitchen, complete with a spacious island perfect for entertaining and daily gatherings.Quality touches like Moen faucets and stunning vinyl plank flooring throughout add a touch of elegance. The fully fenced side yard is ideal for dog owners or those who enjoy outdoor relaxation. Don’t miss your chance to own this amazing home in Painted Prairie—where convenience, comfort, and community come together! The Listing Agent represents the seller/builder as Transaction Broker.
$459,990
20982 E 66th Avenue Aurora, CO 80019
- Type:
- Townhouse
- Sq.Ft.:
- 1,874
- Status:
- Active
- Beds:
- 3
- Lot size:
- 0.04 Acres
- Year built:
- 2024
- Baths:
- 3.00
- MLS#:
- 5818775
- Subdivision:
- High Point
ADDITIONAL INFORMATION
Discover the elegance of The Woodland Model by Meritage Homes, boasting 1,874 square feet of sophisticated living space. This impeccable residence features three bedrooms, two-and-a-half baths, and a sleek modern kitchen adorned with pristine white cabinets and luxurious quartz countertops. Designed with energy efficiency in mind, this home incorporates spray foam insulation and includes a convenient two-car garage, ensuring both comfort and practicality. Nestled within the Skyview at High Point community, residents enjoy unparalleled access to Denver International Airport, the esteemed Gaylord Rockies, and the forthcoming Town Center. Experience unparalleled luxury and convenience in this stunning abode. Photos are representative only and are not of the actual home. Actual finishes, elevation, and features may vary. ***This home qualifies for a below market fixed interest rate with Meritage Homes' preferred lender for a limited time. Terms and conditions apply. See sales counselor for details!
Andrea Conner, Colorado License # ER.100067447, Xome Inc., License #EC100044283, [email protected], 844-400-9663, 750 State Highway 121 Bypass, Suite 100, Lewisville, TX 75067

The content relating to real estate for sale in this Web site comes in part from the Internet Data eXchange (“IDX”) program of METROLIST, INC., DBA RECOLORADO® Real estate listings held by brokers other than this broker are marked with the IDX Logo. This information is being provided for the consumers’ personal, non-commercial use and may not be used for any other purpose. All information subject to change and should be independently verified. © 2024 METROLIST, INC., DBA RECOLORADO® – All Rights Reserved Click Here to view Full REcolorado Disclaimer
Aurora Real Estate
The median home value in Aurora, CO is $458,600. This is lower than the county median home value of $476,700. The national median home value is $338,100. The average price of homes sold in Aurora, CO is $458,600. Approximately 59.37% of Aurora homes are owned, compared to 35.97% rented, while 4.66% are vacant. Aurora real estate listings include condos, townhomes, and single family homes for sale. Commercial properties are also available. If you see a property you’re interested in, contact a Aurora real estate agent to arrange a tour today!
Aurora, Colorado 80019 has a population of 383,496. Aurora 80019 is less family-centric than the surrounding county with 32.34% of the households containing married families with children. The county average for households married with children is 36.8%.
The median household income in Aurora, Colorado 80019 is $72,052. The median household income for the surrounding county is $78,304 compared to the national median of $69,021. The median age of people living in Aurora 80019 is 35 years.
Aurora Weather
The average high temperature in July is 88.2 degrees, with an average low temperature in January of 18 degrees. The average rainfall is approximately 16.8 inches per year, with 61.7 inches of snow per year.
