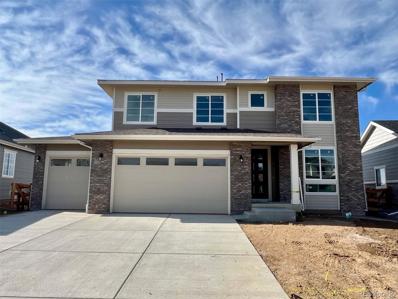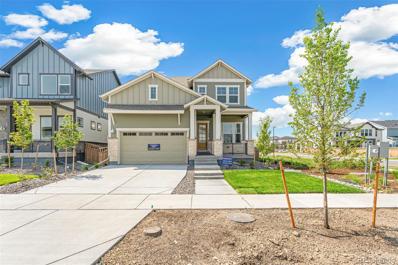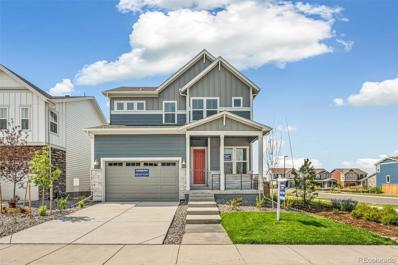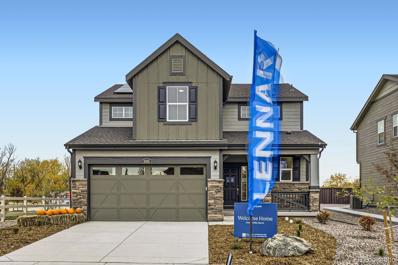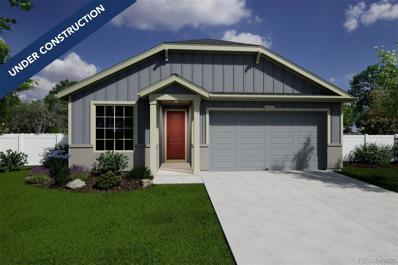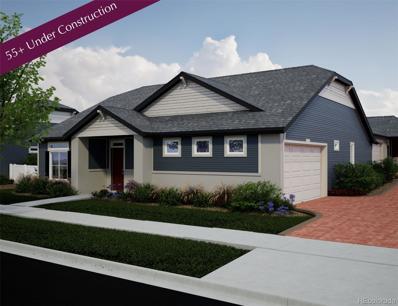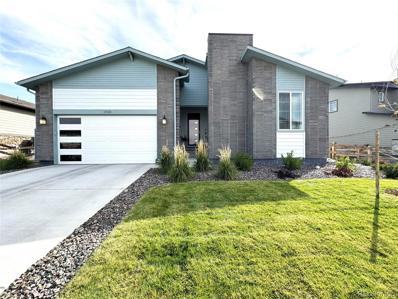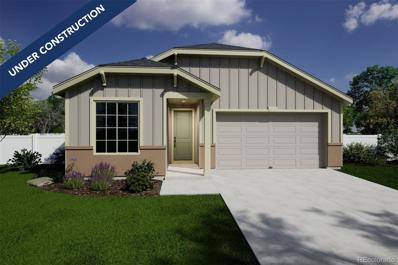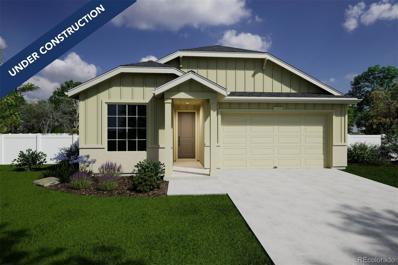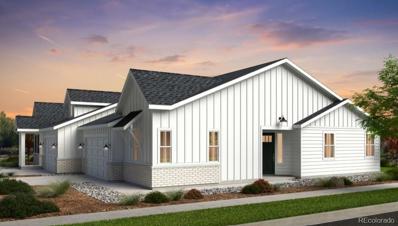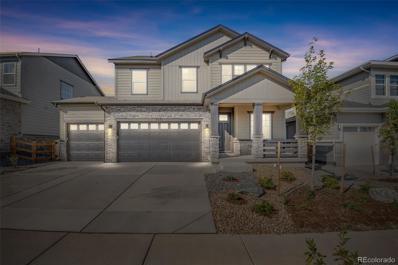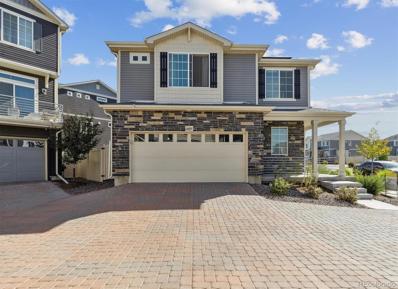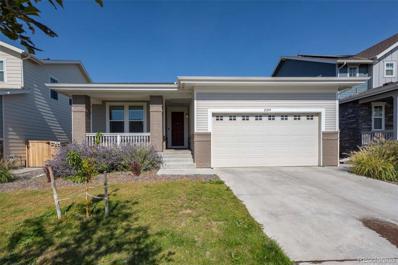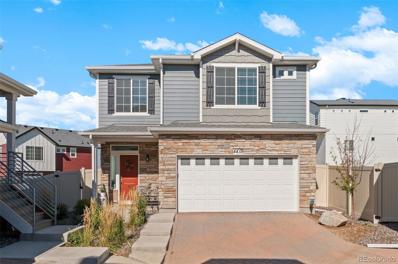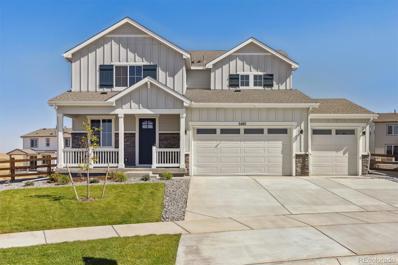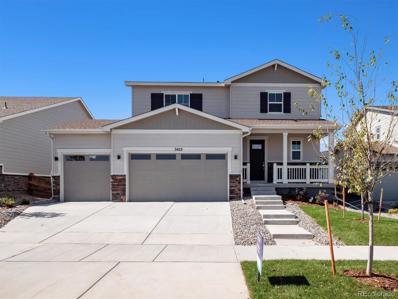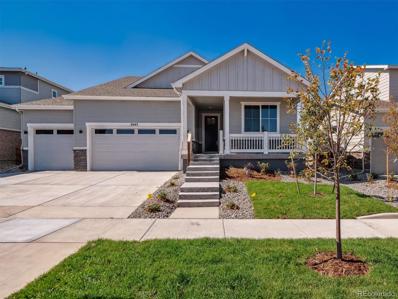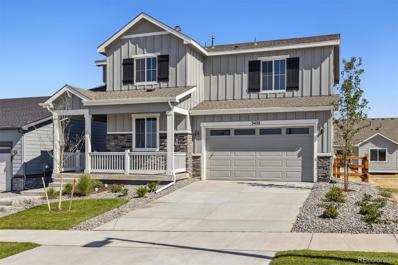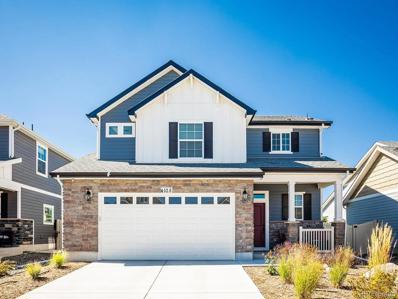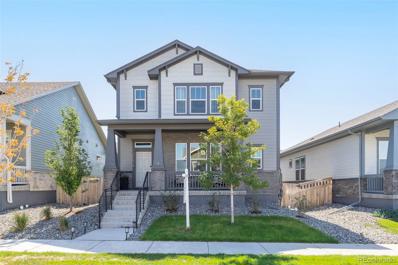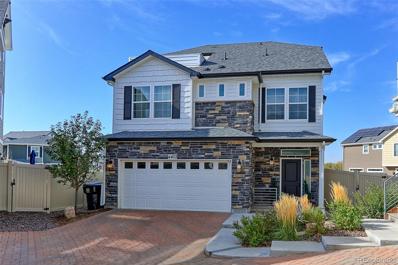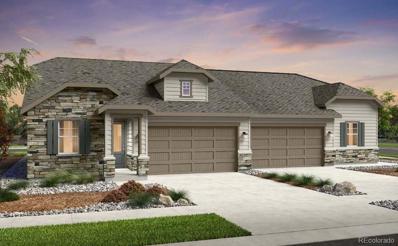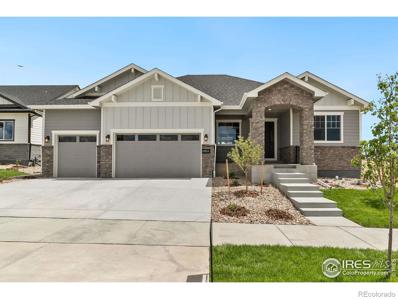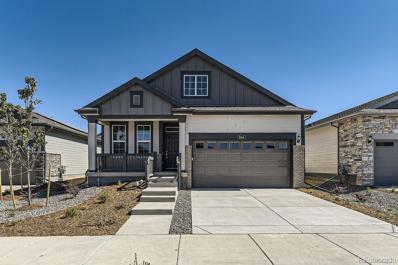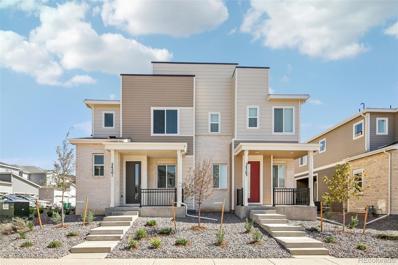Aurora CO Homes for Sale
$809,950
3817 N Elk Street Aurora, CO 80019
- Type:
- Single Family
- Sq.Ft.:
- 3,666
- Status:
- Active
- Beds:
- 5
- Lot size:
- 0.18 Acres
- Year built:
- 2024
- Baths:
- 4.00
- MLS#:
- 2245679
- Subdivision:
- The Aurora Highlands
ADDITIONAL INFORMATION
**!!AVAILABLE NOW/MOVE IN READY!!**SPECIAL FINANCING AVAILABLE** This Hemingway comes ready to impress with two stories of smartly inspired living spaces and designer finishes throughout. The main floor is ideal for entertaining with its open layout. The great room welcomes you to relax near the corner fireplace and offers views of the covered patio. The gourmet kitchen impresses any level of chef with its large quartz center island, walk-in pantry and stainless steel appliances and flows into a beautiful sunroom. A flex room, powder bath and mudroom complete the main floor. Retreat upstairs to find three generous bedrooms with a shared bath that provide ideal accommodations for family or guests. A comfortable loft and the laundry room rests near the primary suite which showcases a private deluxe bath and spacious walk-in closet. If that wasn't enough, this home includes a finished basement that boasts a wide-open rec room, an additional bedroom and a shared bath.
$621,990
21004 E 62nd Avenue Aurora, CO 80019
Open House:
Saturday, 11/16 12:00-2:00PM
- Type:
- Single Family
- Sq.Ft.:
- 2,077
- Status:
- Active
- Beds:
- 3
- Lot size:
- 0.11 Acres
- Year built:
- 2023
- Baths:
- 3.00
- MLS#:
- 5398446
- Subdivision:
- Painted Prairie
ADDITIONAL INFORMATION
This stunning home is so thoughtfully laid out, everyone will love spending time here together. You'll enjoy the wide-open kitchen, dining, living area perfect for indoor - outdoor dining. Our designers have beautifully appointed this home with lots of upgrades throughout and a neutral, modern color palate. The upper floor bedrooms and bathrooms are well planned - offering maximum privacy for all. There's plenty of room for a play area, shop, gym, or media space in the full/unfinished basement. This is a great home that also allows room to grow!
$631,990
21204 E 62 Avenue Aurora, CO 80019
- Type:
- Single Family
- Sq.Ft.:
- 2,259
- Status:
- Active
- Beds:
- 3
- Lot size:
- 0.11 Acres
- Year built:
- 2023
- Baths:
- 3.00
- MLS#:
- 1902966
- Subdivision:
- Painted Prairie
ADDITIONAL INFORMATION
This stunning home is so thoughtfully laid out, everyone will love spending time here together. You'll enjoy the wide-open kitchen, dining, living area perfect for indoor - outdoor dining. Our designers have beautifully appointed this home with lots of upgrades throughout and a neutral, modern color palate. The upper floor bedrooms and bathrooms are well planned - offering maximum privacy for all. There's plenty of room for a play area, shop, gym, or media space in the full/unfinished basement. This is a great home that also allows room to grow!
- Type:
- Single Family
- Sq.Ft.:
- 2,140
- Status:
- Active
- Beds:
- 3
- Lot size:
- 0.15 Acres
- Year built:
- 2024
- Baths:
- 3.00
- MLS#:
- 9029540
- Subdivision:
- Green Valley Ranch
ADDITIONAL INFORMATION
**Contact Lennar today about Special Financing for this home - terms and conditions apply** Move in ready NOW! Feel right at home in this beautiful Evans 2-story floorplan in Green Valley Ranch. Featuring 3 beds, 2.5 baths, spacious kitchen, loft, great room, crawlspace and a 2 car garage. Beautiful upgrades and finishes throughout including vinyl plank floors, stainless steel appliances and more. Lennar provides the latest in energy efficiency and state of the art technology with several fabulous floorplans to choose from. What some builders consider high-end upgrades, Lennar makes a standard inclusion. Green Valley Ranch offers single family homes for every lifestyle. Close to dining, shopping, entertainment and other amenities. Come see what you have been missing today! Don’t wait– this community will sell out quickly! Welcome Home! Photos and walkthrough tour are model only and subject to change.
- Type:
- Single Family
- Sq.Ft.:
- 1,897
- Status:
- Active
- Beds:
- 3
- Lot size:
- 0.15 Acres
- Year built:
- 2024
- Baths:
- 3.00
- MLS#:
- 9786200
- Subdivision:
- Green Valley Ranch East
ADDITIONAL INFORMATION
Introducing the Newport, a contemporary, easy-maintenance home in a gated 55+ resort-style community in Green Valley Ranch. The Newport is an expansive, single-level layout designed for efficiency, affordability, and comfort, perfectly suited for the active adult lifestyle. This single-family, open-concept home spans 1,897 sq. ft. and offers 3 beds, 3 baths, a 2-car garage with storage, plus a flex space ideal for a study or formal dining and a 1722 sq ft unfinished basement. With plenty of curb appeal, it features a multi-dimensional exterior with a covered porch and included landscaping with auto-sprinklers. The interior is bright with oversized windows and 9’ ceilings. The kitchen features an eat-in dining island, stainless-steel sinks, granite countertops, along with a walk-in pantry, and flows seamlessly into the living area and out to the patio — ideal for entertaining and family gatherings. The spacious primary suite boasts a large walk-in closet, double vanity sink, and a tiled spa shower with a window. Visitors will enjoy their own guest suite with a walk-in closet and private bathroom. $25,000** flex cash to put towards financing, closing costs, and/or price!
$518,471
5172 N Quemoy Court Aurora, CO 80019
- Type:
- Single Family
- Sq.Ft.:
- 1,502
- Status:
- Active
- Beds:
- 2
- Lot size:
- 0.12 Acres
- Year built:
- 2024
- Baths:
- 2.00
- MLS#:
- 3304882
- Subdivision:
- Green Valley Ranch East
ADDITIONAL INFORMATION
The Traveler: Resort Style Living at its finest located at the Reserve in Green Valley Ranch Aurora. Welcome to the Traveler! This spacious home boasts 1502 sq ft, with 2 bedrooms, 2 bathrooms and a 2-car garage with extra storage. Enjoy designer LVP flooring, Shaw carpeting, Whirlpool appliances, Delta faucets, and Sherwin-Williams paint throughout. The cafe kitchen is complete with an island, designer countertops, stainless-steel sink, butler's pantry, separate eat-in dining area, and a chef’s window. The spacious primary suite boasts a walk-in closet, double vanity, and spa shower with a surround-tile finish. Actual home may differ from the artist’s rendering or photography shown. The Reserve, an active adult 55+ community, from OakwoodLife, offers resort-style living and a private country club way of life. As a resident, you’ll enjoy countless amenities spanning across the community, constant activities for your entertainment, as well as a dedicated Lifestyle Director who creates engaging events and programming year-round. The Farmhouse is a 10,000 sq. ft. community center that is the very essence of active living and features a dedicated fitness room, flex movement studio/special events space, entertaining kitchen, pickleball and bocce ball courts, a large outdoor covered patio with a fire pit, and a beach-entry pool. Residents will have an array of activities to choose from. *Interior photos are model home pictures*
$885,000
3948 Buchanan Way Aurora, CO 80019
- Type:
- Single Family
- Sq.Ft.:
- 3,865
- Status:
- Active
- Beds:
- 5
- Lot size:
- 0.2 Acres
- Year built:
- 2022
- Baths:
- 4.00
- MLS#:
- 2663959
- Subdivision:
- Aurora Highlands
ADDITIONAL INFORMATION
Beautiful and spacious 5-bedroom 4-bathroom home with an office and full finished basement. 3-Car Tandem garage with separate 210 outlet. High-end appliances with gas range and huge extended island. Open floor plan includes clear site lines from dining room to family room. The Dining room provides a large patio door as well as the Family room with large double patio doors that provides access to the oversized covered patio equipped with a gas line for the grill. Spacious fully finished, high ceiling, basement that is able to fit a large sectional, bar and games. This basement also has a massive unfinished area with plumbing for an additional bathroom, rec room or storage. Walking distance to public park with a merry-go-round and covered sound stage. Future phases for this Neiborhood include a Civic Center, Shopping and a Water Park. Local transportation free for residents.
$627,210
4995 N Quemoy Court Aurora, CO 80019
- Type:
- Single Family
- Sq.Ft.:
- 2,085
- Status:
- Active
- Beds:
- 3
- Lot size:
- 0.23 Acres
- Year built:
- 2024
- Baths:
- 3.00
- MLS#:
- 7831022
- Subdivision:
- Green Valley Ranch East
ADDITIONAL INFORMATION
Introducing the Woodstock, a contemporary, easy-maintenance home in a gated 55+ resort-style community in Green Valley Ranch. The Woodstock is an expansive, single-level layout designed for efficiency, affordability, and comfort, perfectly suited for the active adult lifestyle. This single-family, open-concept home spans 2,085 sq. ft. and offers 3 beds, 3 baths, a 2-car garage, plus a flex space ideal for a study or formal dining. With plenty of curb appeal, it features a multi-dimensional exterior with a covered porch and included landscaping with auto-sprinklers. The interior is bright with oversized windows and 9’ceilings. The kitchen features an eat-in dining island, stainless-steel sinks, granite countertops, along with a walk-in pantry, and flows seamlessly into the living area and out to the patio — ideal for entertaining and family gatherings. The spacious primary suite boasts a huge walk-in closet, double vanity sink, and a tiled spa shower with an exterior window. Visitors will enjoy their own guest suite with a walk-in closet and private bathroom. Actual home may differ from artist's rendering or photography shown
- Type:
- Single Family
- Sq.Ft.:
- 1,725
- Status:
- Active
- Beds:
- 2
- Lot size:
- 0.24 Acres
- Year built:
- 2024
- Baths:
- 2.00
- MLS#:
- 7461492
- Subdivision:
- Green Valley Ranch East
ADDITIONAL INFORMATION
Introducing the Monterey, a contemporary, easy-maintenance home in a gated 55+ resort-style community in Green Valley Ranch. The Monterey is a single-level layout designed for efficiency, affordability, and comfort, perfectly suited for the active adult lifestyle. This single-family, open-concept home spans 1,725 sq. ft. and offers 2 beds, 2 baths, a 2-car garage, and a flex space ideal for a study or formal dining. With plenty of curb appeal, it features a multi-dimensional exterior with a covered porch and included landscaping with auto-sprinklers. The interior is bright with oversized windows and 9’ ceilings. Enjoy designer LVP flooring, Whirlpool appliances, and Sherwin-Williams paint throughout. The kitchen features an eat-in dining island, stainless-steel sinks, granite countertops, a chef’s window, along with a walk-in pantry, and flows seamlessly into the living area and out to the back patio — ideal for entertaining and family gatherings. The spacious primary suite boasts a large walk-in closet, double vanity sink, and a tiled spa shower with a window.
$523,990
3461 N Denali Way Aurora, CO 80019
- Type:
- Single Family
- Sq.Ft.:
- 1,537
- Status:
- Active
- Beds:
- 2
- Lot size:
- 0.12 Acres
- Year built:
- 2024
- Baths:
- 2.00
- MLS#:
- 3973682
- Subdivision:
- Aurora Highlands
ADDITIONAL INFORMATION
MLS#3973682 REPRESENTATIVE PHOTOS ADDED. Built by Taylor Morrison, October Completion! Welcome to the Rocky Mountain floorplan at Aurora Highlands with an unfinished basement, offering low-maintenance, single-level living. This paired home design features a spacious foyer that leads into the open kitchen, great room, and dining area, perfect for entertaining. The layout also includes a convenient laundry room with space for optional cabinets and a sink, as well as an additional bedroom and full bath near the front of the home. The dining area can easily be converted into a flex space, ideal for a private office or playroom. When it’s time to unwind, retreat to the secluded primary suite, which features a spacious bedroom, a 4-piece bath, and a large walk-in closet. Structural options include: covered outdoor living and A/C unit.
- Type:
- Single Family
- Sq.Ft.:
- 2,317
- Status:
- Active
- Beds:
- 3
- Lot size:
- 0.17 Acres
- Year built:
- 2024
- Baths:
- 3.00
- MLS#:
- 1964437
- Subdivision:
- The Aurora Highlands
ADDITIONAL INFORMATION
Welcome to this modern two-story home boasting a grand vaulted great room The main floor offers a versatile flex space, perfect for a home office and a stunning fireplace. The kitchen features 42" cabinets in a chic latte color, white galaxy quartz and decorative backsplash. Step outside to discover a spacious backyard complete with a patio that's perfect for outdoor entertaining. On the upper level, you'll find a bright loft, two generously sized bedrooms, a walk-in laundry room, and a primary suite with a 5 piece bath. Throughout the home, you'll appreciate the 9' ceilings and 8' doors, adding a sense of spaciousness to every room. A full unfinished basement completes this home. Spacious backyard with a great entertaining patio. This beautiful new home is located in the amenity-rich community of The Aurora Highlands and is bustling with activity. The event lawn is now open, along with public art displays. Plans are underway for a Beach Club with community pool, miles of trails, numerous neighborhood parks - including playgrounds and athletic fields - and the expansive Hogan Park at Highlands Creek. The Aurora Highlands also hosts numerous community events throughout the year for its residents such as an Independence Day Festival and a summer Artisan market.
$450,000
21897 E 44th Place Aurora, CO 80019
- Type:
- Single Family
- Sq.Ft.:
- 1,465
- Status:
- Active
- Beds:
- 2
- Lot size:
- 0.07 Acres
- Year built:
- 2021
- Baths:
- 3.00
- MLS#:
- 2810206
- Subdivision:
- Green Valley Ranch East
ADDITIONAL INFORMATION
Welcome to this beautiful home located in the desirable Green Valley Ranch community! Upon entering, you'll be captivated by the meticulously maintained interior that radiates charm and sophistication. The main level features luxury vinyl plank flooring and high ceilings, creating a spacious yet cozy atmosphere. The generous living room transitions effortlessly into the open kitchen, which is equipped with an oversized island, granite countertops, and a pantry to meet all your storage needs. Whether you're hosting a dinner party or enjoying a quiet evening, this kitchen is perfect for preparing delicious meals with ease. Upstairs, you'll find two spacious bedrooms, including a luxurious primary suite complete with an en-suite bath and a large walk-in closet. A convenient second-floor laundry room simplifies your daily routine, while the oversized linen closet ensures you have ample storage space. One of the standout features of this home is the versatile bonus room or a non-conforming bedroom, offering endless possibilities for use. Step outside to discover a fully landscaped backyard that is fenced and equipped with a sprinkler system, making maintenance a breeze. The HOA takes care of front landscaping and snow removal, providing you with peace of mind and more time to enjoy what truly matters. This home has everything you need—WELCOME HOME! This Home is equipped with Solar panels for energy efficiency, the panels are manufactured and installed by Appollo and are financed by Mosaic at $119.30/month. Buyer must qualify for financing through Mosaic. Buyer to verify all information including square footage, schools, and HOA.
$535,000
21249 E 61st Avenue Aurora, CO 80019
- Type:
- Single Family
- Sq.Ft.:
- 1,866
- Status:
- Active
- Beds:
- 3
- Lot size:
- 0.13 Acres
- Year built:
- 2021
- Baths:
- 2.00
- MLS#:
- 4149433
- Subdivision:
- Painted Prairie
ADDITIONAL INFORMATION
Take advantage of a great opportunity to gain instant equity with this updated ranch-style home! This is the resale portion of a buyout property process, offering the perfect balance between move-in equity and an ideal location. Conveniently near shopping, dining, parks, and trails, this home provides the perfect spot for both relaxation and entertainment. This home welcomes you with luxury vinyl plank flooring, leading you to the great room and gourmet eat-in kitchen. The kitchen is a chef's delight, featuring a large center island, custom pendant lighting, a convection double oven, a pantry, a subway tile backsplash, a gas cooktop, and sleek stainless-steel appliances. Enjoy the convenience of a ranch-style floor plan, with the primary suite offering dual sinks, a walk-in shower, and a generous walk-in closet. Two additional bedrooms are thoughtfully placed with a well-positioned laundry room in the center of the home.This home also features a large unfinished basement, complete with laundry hookups, giving you the opportunity to tailor the space to meet your needs and lifestyle, whether for storage, entertainment, or additional living quarters. Take the entertainment outside to the concrete patio in the fully fenced, landscaped backyard with plenty of grass. Proximity to E-470 and I-70 makes commuting to DIA, Denver, and surrounding areas easy!
$480,000
4419 N Quatar Court Aurora, CO 80019
- Type:
- Single Family
- Sq.Ft.:
- 1,465
- Status:
- Active
- Beds:
- 3
- Lot size:
- 0.08 Acres
- Year built:
- 2021
- Baths:
- 3.00
- MLS#:
- 6621965
- Subdivision:
- Green Valley Ranch East
ADDITIONAL INFORMATION
Welcome home to the charming 4419 N Quatar Court where sunshine greets you at the door! As you step inside this well maintained gem, you will find an abundance of natural light that creates a warm and inviting atmosphere. Throughout the home you will find a number of upgraded builder finishes. Wander into the heart of the home—the kitchen! In the kitchen, you’ll find stunning quartz countertops waiting for your culinary masterpieces, along with soft-close cabinets. Head upstairs, where all three bedrooms await, perfectly positioned for peace and tranquility. Plus, you’ll find a dedicated laundry space, making chores a breeze. The primary bedroom is complete with an en suite bathroom that boasts a stylish dual vanity and a spacious closet.Let’s not forget the eco-friendly perks—this home comes equipped with solar panels, so you can enjoy sunny days while saving on energy costs!
- Type:
- Single Family
- Sq.Ft.:
- 1,994
- Status:
- Active
- Beds:
- 3
- Lot size:
- 0.27 Acres
- Year built:
- 2024
- Baths:
- 3.00
- MLS#:
- 3227830
- Subdivision:
- Aurora Highlands
ADDITIONAL INFORMATION
The Avon floor plan at The Aurora Highlands by Century Communities offers a spacious, modern layout ideal for comfortable living. This two-story home features 3 bedrooms and 2.5 bathrooms, perfect for families or those who love to entertain. The open-concept living area includes a spacious kitchen featuring a generous center island and beautiful quartz counter-tops, and flows into the open dining and great room areas. Upstairs, the luxurious primary suite includes a large walk-in closet and a spa-like en-suite bath. There is a central loft that offers many uses. There are also two additional bedrooms and another full bathroom upstairs to complete this ideal home. Included Features: A/C, 3-Bay Garage, Tankless Water Heater. Photos are not of this exact property. They are for representational purposes only. Please contact builder for specifics on this property. Don’t miss out on the new reduced pricing good through 11/30/2024. Prices and incentives are contingent upon buyer closing a loan with builders affiliated lender and are subject to change at any time.
- Type:
- Single Family
- Sq.Ft.:
- 1,848
- Status:
- Active
- Beds:
- 3
- Lot size:
- 0.16 Acres
- Year built:
- 2024
- Baths:
- 3.00
- MLS#:
- 2557083
- Subdivision:
- Aurora Highlands
ADDITIONAL INFORMATION
The Denver floor plan at The Aurora Highlands by Century Communities offers a spacious, modern layout ideal for comfortable living. This two-story home features 3 bedrooms and 2.5 bathrooms, perfect for families or those who love to entertain. The open-concept living area includes a spacious kitchen featuring a generous center island and beautiful quartz counter-tops, and flows into the open dining and great room areas. Upstairs, the luxurious primary suite includes a large walk-in closet and a spa-like en-suite bath. There are also two additional bedrooms and another full bathroom upstairs to complete this ideal home. Photos are not of this exact property. They are for representational purposes only. Please contact builder for specifics on this property. Don’t miss out on the new reduced pricing good through 11/30/2024. Prices and incentives are contingent upon buyer closing a loan with builders affiliated lender and are subject to change at any time.
- Type:
- Single Family
- Sq.Ft.:
- 1,896
- Status:
- Active
- Beds:
- 3
- Lot size:
- 0.16 Acres
- Year built:
- 2024
- Baths:
- 2.00
- MLS#:
- 2417583
- Subdivision:
- Aurora Highlands
ADDITIONAL INFORMATION
A ranch style plan for any homeowner, the Breckenridge allows for entertainers, cooking extraordinaire and families to thrive. The energy from this layout comes from a spacious kitchen with a gracious center island, paired with the great room and the dining room with views to the backyard. Two secondary bedrooms line the foyer with a shared bath and the study is nestled in seclusion. Includes a sectioned off laundry room to keep noise at a minimum, and your primary suite. This suite is tailored with a private bathroom featuring paired sinks and a walk-in-closet, and windows in both the bed and bath for natural sunlight. Photos are not of this exact property. They are for representational purposes only. Please contact builder for specifics on this property. Don’t miss out on the new reduced pricing good through 11/30/2024. Prices and incentives are contingent upon buyer closing a loan with builders affiliated lender and are subject to change at any time.
- Type:
- Single Family
- Sq.Ft.:
- 2,341
- Status:
- Active
- Beds:
- 3
- Lot size:
- 0.13 Acres
- Year built:
- 2024
- Baths:
- 3.00
- MLS#:
- 1815818
- Subdivision:
- Aurora Highlands
ADDITIONAL INFORMATION
At the heart of the Silverthorne plan, a well-appointed kitchen with a center island overlooks a spacious dining and great room area—boasting plenty of space for entertaining with direct access to the backyard. Additional main-floor highlights include a private study and powder bath off the foyer. Heading upstairs, you'll find a versatile loft with access to two secondary bedrooms—one with a walk-in closet—a full hall bath, and a lavish primary suite with a sprawling walk-in closet and attached bath. Photos are not of this exact property. They are for representational purposes only. Please contact builder for specifics on this property. Don’t miss out on the new reduced pricing good through 11/30/2024. Prices and incentives are contingent upon buyer closing a loan with builders affiliated lender and are subject to change at any time.
Open House:
Friday, 11/15 11:00-3:00PM
- Type:
- Single Family
- Sq.Ft.:
- 1,763
- Status:
- Active
- Beds:
- 3
- Lot size:
- 0.13 Acres
- Year built:
- 2022
- Baths:
- 3.00
- MLS#:
- 8043945
- Subdivision:
- Green Valley Ranch East
ADDITIONAL INFORMATION
This stunning home offers an expansive open floor plan that effortlessly blends the kitchen, dining, and living areas—perfect for modern living and entertaining. The kitchen is a chef's delight, showcasing elegant shaker-style cabinets, sleek quartz countertops, and stainless steel appliances, making meal prep a breeze. Cozy up by the inviting fireplace during Colorado's crisp winters. Upstairs, the primary bedroom serves as a peaceful retreat with a spacious en-suite bathroom and walk-in closet, providing plenty of space for your wardrobe. Two additional bedrooms, a full bath, and convenient laundry facilities complete the upper level. Step outside to the covered patio with extended concrete, ideal for hosting or relaxing in the large, beautifully landscaped yard. This home also features a new roof and an instant hot water heater for added comfort and efficiency. No monthly HOA, it's included in your property taxes. Located in a newly developed neighborhood, you'll have easy access to a variety of shops, dining, and entertainment options. Plus, frequent travelers will appreciate the short drive to Denver International Airport and the home's proximity to downtown Denver, just 25 minutes away. Don't miss out on this gorgeous home in a vibrant community!
$789,000
21574 E 59th Drive Aurora, CO 80019
- Type:
- Single Family
- Sq.Ft.:
- 3,418
- Status:
- Active
- Beds:
- 4
- Lot size:
- 0.1 Acres
- Year built:
- 2021
- Baths:
- 4.00
- MLS#:
- 7213185
- Subdivision:
- Painted Prairie
ADDITIONAL INFORMATION
Like new, move-in ready home in the award-winning Painted Prairie community, where a vibrant lifestyle meets luxurious and contemporary living. This pristine Washburn model by David Weekley Homes offers a perfect blend of elegance and thoughtful design, ensuring every detail enhances your life and comfort. Start your journey on the charming front porch, where you can take in the stunning vistas and energy of the neighborhood. Step inside and be greeted by a dedicated office space for focused work or creative pursuits. The open-concept layout seamlessly flows from the office into the heart of the home, featuring a spacious chef’s kitchen with stainless steel appliances, a large island, a dreamy walk-in pantry for extreme organization and storage, and a butler's pantry. This thoughtfully designed kitchen overlooks the family room and dining areas, perfect for entertaining guests or enjoying meals together. Upstairs, you'll find a spacious and sunlit loft, ideal flex space for play or study, along with a spacious master suite. Here, you can relax in a spa-like setting and enjoy a large walk-in closet. Two more bedrooms, a full bath, and a utility/laundry room complete the upper level. The finished basement expands your living space with a great room, a 4th bedroom, and a full bath, providing ample space for guests or extended family. Outdoor living is equally impressive with a covered rear patio perfect for relaxation and a low maintenance turf yard to enjoy with friends, family and pets. With several neighborhood parks just steps away and panoramic views of the Front Range, every day offers opportunities for outdoor adventures and awe-inspiring views. Whether you’re hosting and entertaining indoors or out, or simply enjoying peaceful family moments, this home offers the flexibility to create countless cherished memories. Other notable home features include R60 cellulose attic insulation, new roof, tankless water heater and radon mitigation system.
$555,000
4403 N Quatar Court Aurora, CO 80019
- Type:
- Single Family
- Sq.Ft.:
- 1,982
- Status:
- Active
- Beds:
- 3
- Lot size:
- 0.09 Acres
- Year built:
- 2021
- Baths:
- 3.00
- MLS#:
- 5294373
- Subdivision:
- Green Valley Ranch
ADDITIONAL INFORMATION
This sophisticated three story home built in 2021 and is brimming with modern touches and elegant finishes throughout. Luxury vinyl plank floors throughout the main floor, and ample windows on each level which flood the open floor plan with natural light. The kitchen boasts an enormous island with beautiful granite countertop and stainless appliances including a gas range, perfect for entertaining. The adjoining living room has a slider that makes it is easy to take the party outside. Up the staircase delivers you to the second level where you'll find a luxurious primary suite with an ensuite bath with a large walk-in closet. The laundry room is conveniently located on the same level with two additional bedrooms and an additional bathroom. With the third floor opens to an enormous bonus room and is a blank canvas to let your imagination run wild. There is enough space for a movie theater, private yoga space or personal gym etc. Enjoy the rooftop deck which is perfect for entertaining, sunsets and stargazing. Don't miss this one!
- Type:
- Single Family
- Sq.Ft.:
- 1,775
- Status:
- Active
- Beds:
- 3
- Lot size:
- 0.15 Acres
- Year built:
- 2024
- Baths:
- 2.00
- MLS#:
- 4263525
- Subdivision:
- The Aurora Highlands
ADDITIONAL INFORMATION
MLS#4263525 REPRESENTATIVE PHOTOS ADDED. April Completion! The Sand Dune paired home in Aurora Highlands design offers a perfect blend of style and functionality. This home features a light-filled kitchen, dining area, and great room with abundant windows, allowing you to enjoy Colorado’s natural beauty. A cozy third bedroom adds versatility, whether for guests or an office space. The spacious primary suite is a private retreat located at the back of the home, complete with a walk-in closet and a luxurious 4-piece bath. Experience the convenience of ranch-style living, with a main floor laundry room for added ease. A secondary bedroom and full bath at the front of the home provide privacy and comfort, making this home ideal for hosting guests or sharing space with loved ones. Structural options added include: bedroom 3 in lieu of flex room.
$829,990
23824 E 36th Place Aurora, CO 80019
Open House:
Thursday, 11/14 10:00-6:00PM
- Type:
- Single Family
- Sq.Ft.:
- 2,626
- Status:
- Active
- Beds:
- 3
- Lot size:
- 0.21 Acres
- Year built:
- 2023
- Baths:
- 3.00
- MLS#:
- IR1019778
- Subdivision:
- The Aurora Highlands
ADDITIONAL INFORMATION
Ready Now! The Camden by Bridgewater Homes! This beautiful ranch style home has 3 beds, 2.5 baths, plus a full unfinished basement! Quality construction with 2'x6' exterior walls. This inviting open floor plan includes - engineered hardwood flooring, cabinets by Tharp, slab granite and quartz counters, gas range, stainless steel appliances, walk-in pantry, main floor laundry, gas fireplace. Large master suite with luxury 5pc bath & spacious walk-in closet. Oversized 3 Car garage, front yard landscaping & 15'x17' covered patio. All Bridgewater homes include a refrigerator, humidifier and AC! Ready Now!
Open House:
Friday, 11/15 3:00-5:00PM
- Type:
- Single Family
- Sq.Ft.:
- 1,760
- Status:
- Active
- Beds:
- 3
- Lot size:
- 0.11 Acres
- Year built:
- 2024
- Baths:
- 3.00
- MLS#:
- 3272004
- Subdivision:
- Green Valley Ranch
ADDITIONAL INFORMATION
**Contact Lennar today about Special Financing for this home - terms and conditions apply** Available NOW! 55+ Gated Community at The Reserve in Green Valley Ranch! Beautiful Clubhouse and amenities -Beautiful Arcadia Ranch plan by Lennar features 3 beds, 3 baths, study/office, great room, kitchen and 2 car garage! Gorgeous upgrades and finishes throughout including a slab quartz counters & island, luxury vinyl plank throughout the main floor, stainless steel appliances, carpeting and more. Lennar provides the latest in energy efficiency and state of the art technology with several fabulous floorplans to choose from. Energy efficiency, and technology/connectivity seamlessly blended with luxury to make your new house a home. Green Valley Ranch offers single family homes for every lifestyle. Close to dining, shopping, entertainment and other amenities. Don't miss your opportunity. Photos are model only and subject to change. The active adult community has private roads that are privately maintained.
$447,000
24501 E 41st Avenue Aurora, CO 80019
- Type:
- Townhouse
- Sq.Ft.:
- 1,438
- Status:
- Active
- Beds:
- 3
- Lot size:
- 0.05 Acres
- Year built:
- 2024
- Baths:
- 3.00
- MLS#:
- 7352814
- Subdivision:
- The Aurora Highlands
ADDITIONAL INFORMATION
Welcome to this beautifully updated townhome in the sought-after Aurora Highlands community! This home features stylish upgrades throughout, including new luxury vinyl plank flooring that extends across the home. The open-concept living room, dining area, and kitchen flow together effortlessly, creating a bright and spacious feel. The kitchen is a chef's delight, featuring sleek quartz countertops, a breakfast bar, stainless steel appliances, and sliding glass doors that lead to a private covered patio—offering rare privacy, as it's not close to another home like many in the area. The main floor also includes a convenient half bath and access to the attached 2-car garage. Upstairs, the primary bedroom suite offers a peaceful retreat with a private en-suite bath and a large walk-in closet. Two additional spacious bedrooms and a full bath complete the upper level, offering plenty of room for your needs. The Aurora Highlands community has exciting plans for future development, promising even more amenities and conveniences. This modern, efficient home provides quick access to E-470 for easy commuting. A perfect blend of contemporary living and future potential, this townhome is move-in ready and waiting for you!
Andrea Conner, Colorado License # ER.100067447, Xome Inc., License #EC100044283, [email protected], 844-400-9663, 750 State Highway 121 Bypass, Suite 100, Lewisville, TX 75067

The content relating to real estate for sale in this Web site comes in part from the Internet Data eXchange (“IDX”) program of METROLIST, INC., DBA RECOLORADO® Real estate listings held by brokers other than this broker are marked with the IDX Logo. This information is being provided for the consumers’ personal, non-commercial use and may not be used for any other purpose. All information subject to change and should be independently verified. © 2024 METROLIST, INC., DBA RECOLORADO® – All Rights Reserved Click Here to view Full REcolorado Disclaimer
Aurora Real Estate
The median home value in Aurora, CO is $458,600. This is lower than the county median home value of $476,700. The national median home value is $338,100. The average price of homes sold in Aurora, CO is $458,600. Approximately 59.37% of Aurora homes are owned, compared to 35.97% rented, while 4.66% are vacant. Aurora real estate listings include condos, townhomes, and single family homes for sale. Commercial properties are also available. If you see a property you’re interested in, contact a Aurora real estate agent to arrange a tour today!
Aurora, Colorado 80019 has a population of 383,496. Aurora 80019 is less family-centric than the surrounding county with 32.34% of the households containing married families with children. The county average for households married with children is 36.8%.
The median household income in Aurora, Colorado 80019 is $72,052. The median household income for the surrounding county is $78,304 compared to the national median of $69,021. The median age of people living in Aurora 80019 is 35 years.
Aurora Weather
The average high temperature in July is 88.2 degrees, with an average low temperature in January of 18 degrees. The average rainfall is approximately 16.8 inches per year, with 61.7 inches of snow per year.
