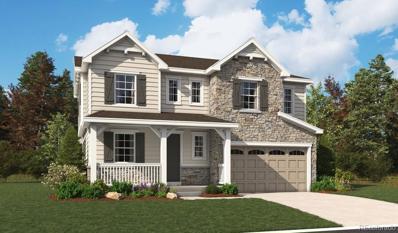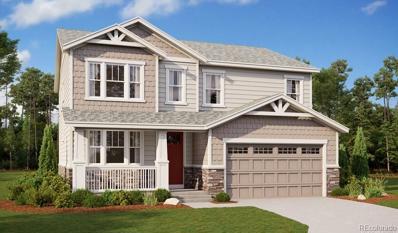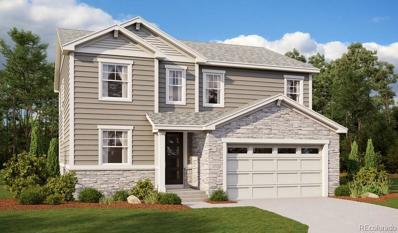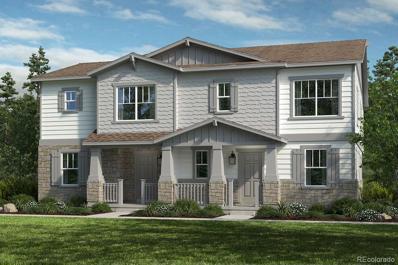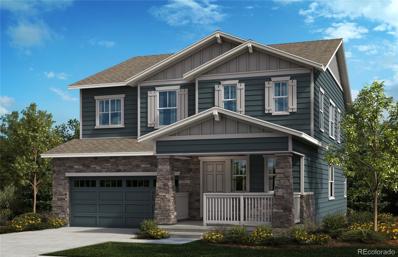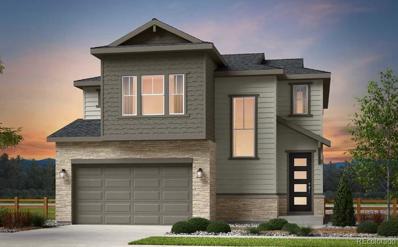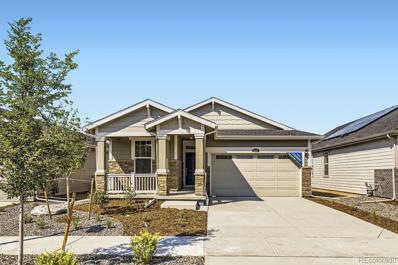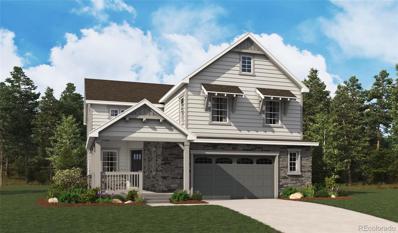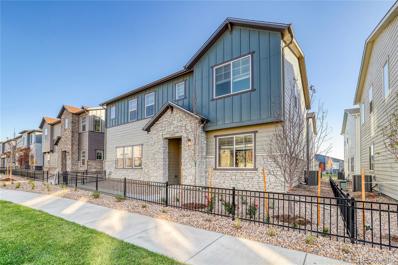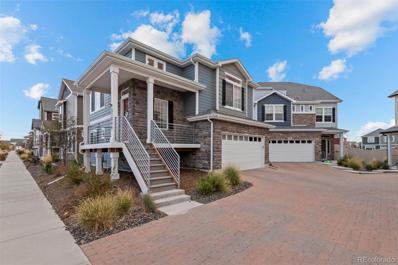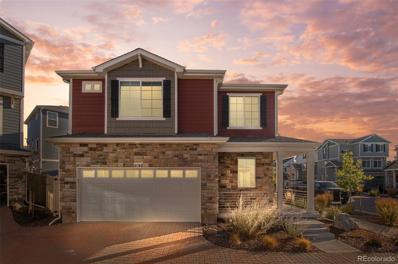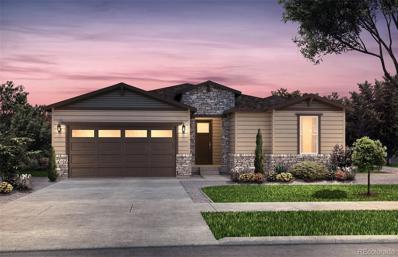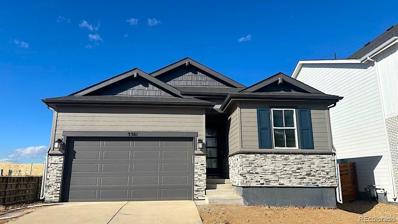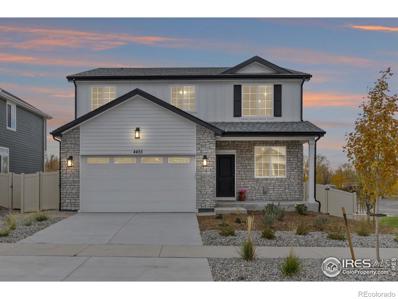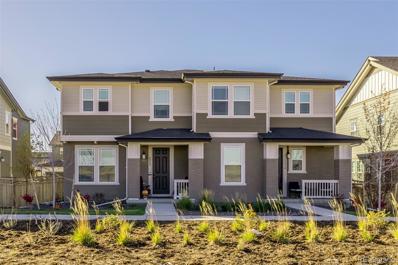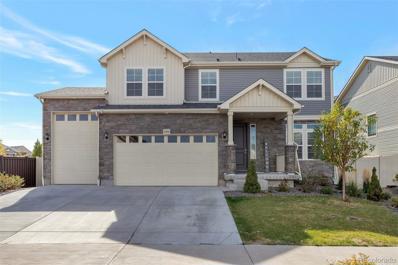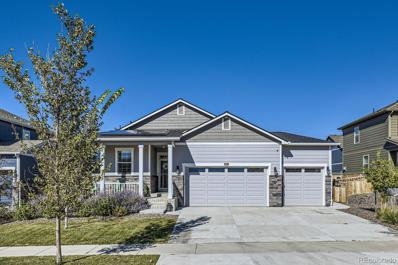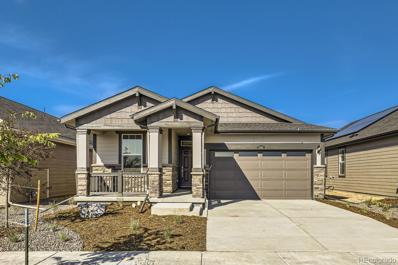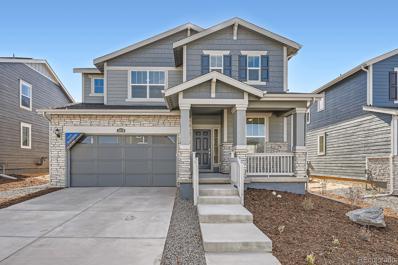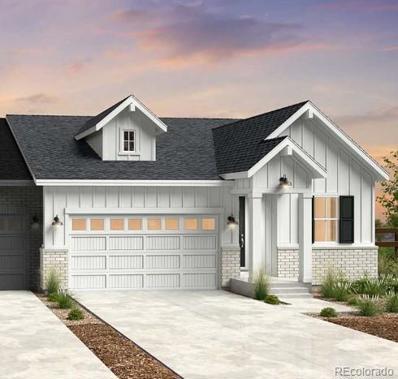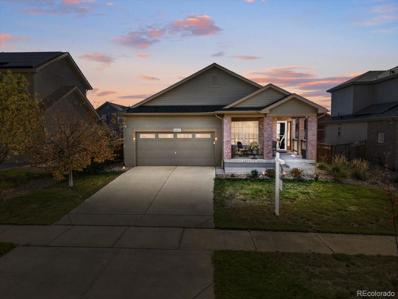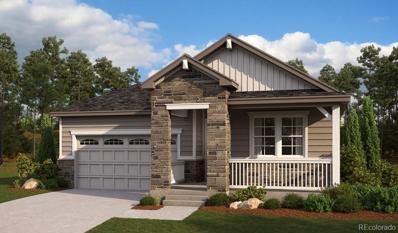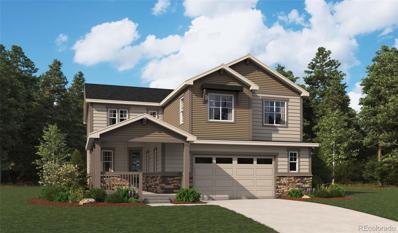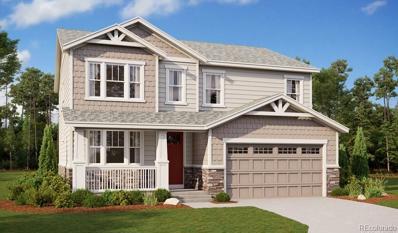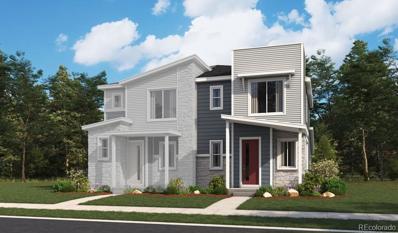Aurora CO Homes for Sale
- Type:
- Single Family
- Sq.Ft.:
- 3,219
- Status:
- Active
- Beds:
- 4
- Lot size:
- 0.16 Acres
- Year built:
- 2024
- Baths:
- 4.00
- MLS#:
- 7121227
- Subdivision:
- The Aurora Highlands
ADDITIONAL INFORMATION
**!!AVAILABLE NOW/MOVE IN READY!!**SPECIAL FINANCING AVAILABLE** This Twain comes ready to impress with two stories of smartly inspired living spaces and designer finishes throughout. The main floor is ideal for entertaining with its open layout. A versatile flex room and powder room welcome you off the entry. Beyond, the great room flows into the stunning gourmet kitchen that features a quartz center island, stainless steel appliances and walk-in pantry. The connected sunroom provides space for more formal meals and conversation. Retreat upstairs to find a cozy loft and two secondary bedrooms with a shared bath that make perfect accommodations for family and guests. The primary suite showcases a private bath and spacious walk-in closet. If that's not enough, this home includes a finished basement that boasts a wide-open rec room, an additional bedroom and a shared bath.
$809,950
25061 E 38th Avenue Aurora, CO 80019
- Type:
- Single Family
- Sq.Ft.:
- 3,666
- Status:
- Active
- Beds:
- 5
- Lot size:
- 0.17 Acres
- Year built:
- 2024
- Baths:
- 4.00
- MLS#:
- 6851822
- Subdivision:
- The Aurora Highlands
ADDITIONAL INFORMATION
**!!READY WINTER 2024!!***This Hemingway comes ready to impress with two stories of smartly inspired living spaces and designer finishes throughout. The main floor is ideal for entertaining with its open layout. The great room welcomes you to relax near the corner fireplace. The gourmet kitchen impresses any level of chef with its large quartz center island, walk-in pantry and stainless steel appliances and flows into a beautiful sunroom. A flex room, powder bath and mudroom complete the main floor. Retreat upstairs to find three generous bedrooms with a shared bath that provide ideal accommodations for family or guests. A comfortable loft and the laundry room rests near the primary suite which showcases a private deluxe bath and spacious walk-in closet. If that wasn't enough, this home includes a finished basement that boasts a wide-open rec room, an additional bedroom and a shared bath.
- Type:
- Single Family
- Sq.Ft.:
- 3,666
- Status:
- Active
- Beds:
- 5
- Lot size:
- 0.16 Acres
- Year built:
- 2024
- Baths:
- 4.00
- MLS#:
- 6543396
- Subdivision:
- The Aurora Highlands
ADDITIONAL INFORMATION
**!!AVAILABLE NOW/MOVE IN READY!!**SPECIAL FINANCING AVAILABLE** This Hemingway comes ready to impress with two stories of smartly inspired living spaces and designer finishes throughout. The main floor is ideal for entertaining with its open layout. The great room welcomes you to relax near the corner fireplace. The gourmet kitchen impresses any level of chef with its large quartz center island, walk-in pantry and stainless steel appliances and flows into a beautiful sunroom. A flex room, powder bath and mudroom complete the main floor. Retreat upstairs to find three generous bedrooms with a shared bath that provide ideal accommodations for family or guests. A comfortable loft and the laundry room rests near the primary suite which showcases a private bath and spacious walk-in closet. If that wasn't enough, this home includes a finished basement that boasts a wide-open rec room, an additional bedroom and a shared bath.
$527,000
20690 E 58th Avenue Aurora, CO 80019
- Type:
- Single Family
- Sq.Ft.:
- 1,964
- Status:
- Active
- Beds:
- 3
- Lot size:
- 0.06 Acres
- Year built:
- 2024
- Baths:
- 3.00
- MLS#:
- 5601723
- Subdivision:
- Painted Prairie
ADDITIONAL INFORMATION
Discover Modern Living in Painted Prairie! This stunning 3-bedroom, 2.5-bath home spans 1,964 square feet in the award-winning Painted Prairie, crowned Masterplanned Community of the Year for three consecutive years. Featuring an expansive kitchen with ample counter space, a versatile den, and a cozy loft, this home combines comfort and functionality. An unfinished basement offers plenty of storage or the opportunity to add future living space. The home includes a private, fully fenced side yard, a 2-car garage, and HOA-maintained front yard, covering lawn care and snow removal for low-maintenance living. Painted Prairie is filled with parks and community spaces, making it perfect for outdoor enthusiasts. Don’t miss your chance to live in this vibrant community with easy access to everything Painted Prairie has to offer! The Listing Team represents builder/seller as a Transaction Broker.
$626,000
5766 N Jericho Way Aurora, CO 80019
- Type:
- Single Family
- Sq.Ft.:
- 2,513
- Status:
- Active
- Beds:
- 4
- Lot size:
- 0.13 Acres
- Baths:
- 3.00
- MLS#:
- 8342091
- Subdivision:
- Painted Prairie
ADDITIONAL INFORMATION
Painted Prairie is Denver's hottest new development community! This highly desirable home-site faces west with a green patch right across the street. It is less than a mile from the proposed school site, future town center (under construction) and other amenities. It features one of our best-selling 2-story homes (2504 floor plan) with all 4 bedrooms and 2 full bathrooms on the 2nd floor, beautiful upgraded kitchen and spacious living area. The main floor also features a den! The home also features quartz counter tops, dual vanity sinks and both a bath and stand up shower in the primary bathroom, and a crawl space that can be used for storage. The home is also only a short walk from the main park (22 acres of green areas, playgrounds and trails) and a small garden area. It won't last long so please come and see for yourself today! Don't forget to inquiry about our amazing incentives!
$548,990
3363 N Catawba Way Aurora, CO 80019
- Type:
- Single Family
- Sq.Ft.:
- 1,845
- Status:
- Active
- Beds:
- 3
- Lot size:
- 0.12 Acres
- Year built:
- 2024
- Baths:
- 3.00
- MLS#:
- 3502250
- Subdivision:
- Aurora Highlands
ADDITIONAL INFORMATION
MLS#3502250 REPRESENTATIVE PHOTOS ADDED. February Completion! The Gray at Aurora Highlands offers a blend of elegance and function, starting with a grand two-story foyer that opens into an inviting gathering area, seamlessly connecting the dining room and a well-appointed kitchen with an eat-in island and pantry. A powder room and a convenient entry off the 2-car garage add to the home’s functionality. Upstairs, discover two spacious secondary bedrooms, each with walk-in closets, a nearby laundry room, and a full bath. The primary suite stands out with a luxurious 4-piece bath and a generous walk-in closet, creating a comfortable and private retreat. Structural options added include: unfinished basement.
- Type:
- Single Family
- Sq.Ft.:
- 1,366
- Status:
- Active
- Beds:
- 3
- Lot size:
- 0.1 Acres
- Year built:
- 2024
- Baths:
- 2.00
- MLS#:
- 5608325
- Subdivision:
- Green Valley Ranch
ADDITIONAL INFORMATION
**Contact Lennar today about Special Financing for this home - terms and conditions apply** Age 55+ Gated Community at The Reserve in Green Valley Ranch. Beautiful Augusta Ranch plan by Lennar features 3 beds, 2 baths, great room, kitchen, 2 car garage and unfinished basement! Gorgeous upgrades and finishes throughout including a slab quartz counters & island, luxury vinyl plank throughout the main floor, stainless steel appliances, carpeting and more. Lennar provides the latest in energy efficiency and state of the art technology with several fabulous floorplans to choose from. Energy efficiency, and technology/connectivity seamlessly blended with luxury to make your new house a home. Green Valley Ranch offers single family homes for every lifestyle. Close to dining, shopping, entertainment and other amenities. Don't miss your opportunity. Photos are model only and subject to change. The active adult community has private roads that are privately maintained.
$869,950
24955 E 41st Avenue Aurora, CO 80019
- Type:
- Single Family
- Sq.Ft.:
- 4,713
- Status:
- Active
- Beds:
- 6
- Lot size:
- 0.16 Acres
- Year built:
- 2024
- Baths:
- 4.00
- MLS#:
- 3842164
- Subdivision:
- The Aurora Highlands
ADDITIONAL INFORMATION
**!!AVAILABLE NOW/MOVE IN READY!!**SPECIAL FINANCING AVAILABLE**This expansive Seth is waiting to stun with two stories of smartly designed living spaces. The main floor offers ample room for entertaining with an expansive great room that welcomes you with a contemporary fireplace and access to the covered patio providing indoor/outdoor living ideal for entertaining. The gourmet kitchen features a quartz center island, walk-in pantry and stainless steel appliances and flows into a sunroom. A formal dining room, main floor bedroom and shared bath completes the main level. Upstairs, three secondary bedrooms with a shared bath make perfect accommodations for family or guests. A comfortable loft rests outside the primary suite that showcases dual walk-in closets and a private deluxe bath. If that's not enough, this home includes a finished basement that boasts a wide-open rec room, an additional bedroom and a shared bath.
$539,660
23891 E 40th Avenue Aurora, CO 80019
- Type:
- Single Family
- Sq.Ft.:
- 2,117
- Status:
- Active
- Beds:
- 3
- Lot size:
- 0.06 Acres
- Year built:
- 2024
- Baths:
- 3.00
- MLS#:
- 1972811
- Subdivision:
- The Aurora Highlands
ADDITIONAL INFORMATION
Available Now! Step into this inviting two-story Telluride home, featuring 3 bedrooms and 2.5 baths with thoughtfully curated details throughout. The upper level greets you with a spacious loft—ideal for relaxation, work, or entertainment. The Owner’s suite boasts a luxurious tiled shower with a built-in seat, adding elegance to your daily routine. Practical 18"x18" tiles enhance all wet areas, ensuring both durability and easy maintenance. On the main floor, beautiful wood-look luxury vinyl plank (LVP) flooring with grey and brown accents adds a modern, welcoming ambiance. The kitchen is a true highlight, featuring sleek black granite countertops, a single basin sink, and a classic white subway tile backsplash. The interior walls, painted in Sherwin Williams Crushed Ice, offer a neutral canvas to personalize. Adding to the spacious feel, this home features impressive 9-foot ceilings with 8-foot interior doors on both the main and upper levels, enhancing its open and airy ambiance. With stylish upgrades, cozy touches, and premium finishes, this Telluride home is ready to move-in now and make your own! Schedule a showing today to see if it could be your perfect match.
$460,000
21844 E 44th Drive Aurora, CO 80019
- Type:
- Single Family
- Sq.Ft.:
- 1,407
- Status:
- Active
- Beds:
- 2
- Lot size:
- 0.07 Acres
- Year built:
- 2021
- Baths:
- 2.00
- MLS#:
- 9601653
- Subdivision:
- Green Valley Ranch East
ADDITIONAL INFORMATION
Welcome home to 21844 E 44th Drive! This corner lot, 2-bedroom, 2-bathroom home offers 1,407 square feet of thoughtfully designed living space. Built in 2021, this home is filled with abundant natural light, creating an inviting and open feel throughout. Each bedroom is situated on opposite levels, providing added privacy and versatility for guests. On the upper level you will find a living room that flows into the kitchen, a primary bedroom and 3/4 bathroom. The lower level consists of a bedroom, full bathroom, flex space that leads you to the backyard, garage entrance, and laundry. The eco-friendly solar panels significantly reduce energy costs, making this home both beautiful and sustainable. The backyard is low-maintenance with lush artificial turf, perfect for relaxing or entertaining without the hassle of lawn care. Enjoy a blend of comfort, efficiency, and style in this well-appointed property that’s ready to welcome you home!
$499,000
4048 N Quatar Court Aurora, CO 80019
- Type:
- Single Family
- Sq.Ft.:
- 1,465
- Status:
- Active
- Beds:
- 3
- Lot size:
- 0.07 Acres
- Year built:
- 2022
- Baths:
- 3.00
- MLS#:
- 8358343
- Subdivision:
- Green Valley Ranch
ADDITIONAL INFORMATION
This stunning home offers an open floor plan that effortlessly blends the kitchen, dining, and living areas—perfect for modern living and entertaining. The kitchen with modern updates, granite countertops, and stainless steel appliances, making meal prep a breeze. Upstairs, the primary bedroom serves as a peaceful retreat with a spacious en-suite bathroom and walk-in closet, providing plenty of space for your wardrobe. Two additional bedrooms, a full bath, and convenient laundry facilities complete the upper level. Step outside to the covered patio, ideal for hosting or relaxing. Located in a newly developed neighborhood, you'll have easy access to a variety of shops, dining, and entertainment options. Plus, frequent travelers will appreciate the short drive to Denver International Airport and the home's proximity to downtown Denver, just 25 minutes away. Don't miss out on this gorgeous home in a vibrant community!
$781,323
3818 N Buchanan Way Aurora, CO 80019
- Type:
- Single Family
- Sq.Ft.:
- 2,428
- Status:
- Active
- Beds:
- 3
- Lot size:
- 0.17 Acres
- Year built:
- 2024
- Baths:
- 3.00
- MLS#:
- 3373436
- Subdivision:
- The Aurora Highlands
ADDITIONAL INFORMATION
Get ready to move into your dream home this May! This stunning Parklane residence is waiting to welcome you with open arms. Step inside and be captivated by the modern elegance showcased throughout. Prepare to be the envy of your friends and family with a white quartz countertop that adds a touch of sophistication to the heart of your home. Upgraded LVP flooring throughout creates a seamless flow and adds a touch of luxury to every step. Entertain easily into the spacious kitchen, complete with built-in stainless-steel appliances and an oversized island, perfect for hosting gatherings or enjoying cozy family dinners. And when you're entertaining guests, take advantage of the spacious corner lot with plenty of yard! Retreat to the upgraded bathroom with its stylish tile, offering a serene oasis for relaxation after a long day. Don't miss your chance to make this Parklane gem your own. Schedule a viewing today and start envisioning the endless possibilities for entertainment and relaxation that await you!
$585,920
3361 N Buchanan Way Aurora, CO 80019
- Type:
- Single Family
- Sq.Ft.:
- 1,770
- Status:
- Active
- Beds:
- 3
- Lot size:
- 0.12 Acres
- Year built:
- 2024
- Baths:
- 2.00
- MLS#:
- 8641798
- Subdivision:
- Aurora Highlands
ADDITIONAL INFORMATION
MLS#8641798 REPRESENTATIVE PHOTOS ADDED. November Completion! Welcome to the Pike at Aurora Highlands Town Collection, a charming single-level home designed for easy living and comfort. A welcoming covered front porch invites you into a quaint foyer, where two secondary bedrooms and a full bath greet you upon entry. As you continue down the hall, you'll find a convenient garage entry, a coat closet, and a laundry room thoughtfully placed for maximum convenience. The heart of the home is the open-concept L-shaped kitchen, dining area, and great room—perfect for hosting gatherings and creating memories. For an enhanced lifestyle, consider adding the optional outdoor living space to enjoy Colorado's abundant sunshine and seamless indoor/outdoor living. Tucked away at the back of the home, the secluded primary suite offers a peaceful retreat, complete with a walk-in closet and a well-appointed 4-piece bath. The home also includes an unfinished partial basement, offering ample storage or the potential for future expansion. Structural options added include: 8' x 12' sliding glass door, tub and shower in primary bath, built in kitchen appliances.
- Type:
- Single Family
- Sq.Ft.:
- 2,846
- Status:
- Active
- Beds:
- 5
- Lot size:
- 0.14 Acres
- Year built:
- 2024
- Baths:
- 3.00
- MLS#:
- IR1021472
- Subdivision:
- Green Valley Ranch
ADDITIONAL INFORMATION
Welcome to your dream home in the highly sought-after Green Valley Ranch subdivision! This brand new, beautifully designed two-story home offers spacious and modern living, perfect for both comfort and style. Priced 35k under recent appraisal. With 5 bedrooms, 3 bathrooms, and over 3,000 square feet of living space, this property is ideal for anyone needing room to grow. Main floor bedroom and bathroom! Upon entering, you're greeted by an abundance of natural light that flows through the open-concept floorplan. The main level boasts a sophisticated formal dining room, a private study, and an inviting living room with a grand fireplace as its centerpiece. The luxury vinyl plank flooring throughout the home complements the modern finishes, including 42-inch cabinetry and quartz countertops in the kitchen, along with top-of-the-line stainless steel appliances.Upstairs, you'll find a spacious loft, perfect for a media room or additional family space. The primary suite features a large walk-in closet and spa-like ensuite. With an upstairs laundry room, handling chores is a breeze. Situated on a desirable corner lot, the zero-scaped front and back yards provide low-maintenance beauty, while the oversized garage offers ample space for storage.This property has unbeatable access to E-470 for commuting and is a short drive to the Denver International Airport, making it a prime location for frequent travelers. Additionally, residents will enjoy proximity to the prestigious 5-Star Gaylord Rockies Resort, offering an array of amenities and year-round events right in the neighborhood.Don't miss the opportunity to own this exceptional property in one of Aurora's most vibrant communities!
$494,900
6268 N Nepal Court Aurora, CO 80019
- Type:
- Single Family
- Sq.Ft.:
- 1,721
- Status:
- Active
- Beds:
- 3
- Lot size:
- 0.06 Acres
- Year built:
- 2023
- Baths:
- 3.00
- MLS#:
- 3880649
- Subdivision:
- Painted Prairie
ADDITIONAL INFORMATION
Your DREAM home is here! Located in the Painted Prairie Community, this beautiful 3-bedroom property elevates modern living to new heights. Its charm starts with a cozy front porch and a professionally landscaped front yard. Directly across from a future park. The fabulous interior features a neutral palette, bountiful natural light, and tasteful flooring - plush carpet & LVP in all the right places. With a fireplace as the focal point, the inviting great room provides a welcoming space for everyday living and entertaining. The open-concept kitchen boasts stainless steel appliances, quartz counters, a pantry, recessed & pendant lighting, designer tile backsplash, gray shaker cabinetry, and a prep island with a breakfast bar. An added perk is the storage room under the stairs! Upstairs, you'll find well-appointed bedrooms and a versatile loft that can be a TV/play area. The primary bedroom has two walk-in closets and an ensuite with dual sinks. Need space for relaxing while enjoying BBQ? The private yard, with a lush lawn & open patio, awaits you! For added convenience, this property comes with an attached 2-car garage. Beyond the walls of your home, Painted Prairie reveals a vibrant and growing Community! Parks, trails, & social spaces encourage you to engage with others, fostering a sense of belonging and adventure. In this prime location, the city's best shops, restaurants, and entertainment venues are just minutes away, along with east highway access. What's not to like? This gem is truly a MUST-SEE! A brand new whirlpool side by side SS refrigerator will be included. As a bonus the living room TV is included.
$710,000
21926 E 45th Avenue Aurora, CO 80019
- Type:
- Single Family
- Sq.Ft.:
- 3,149
- Status:
- Active
- Beds:
- 5
- Lot size:
- 0.14 Acres
- Year built:
- 2020
- Baths:
- 3.00
- MLS#:
- 1859481
- Subdivision:
- Green Valley Ranch East
ADDITIONAL INFORMATION
This is a beautiful house ready for a quick move in. It has plenty of upgrades such as a butler's pantry and a custom patio with a built in gas line. The home's main floor includes a bedroom, laminate wood floors, and granite kitchen counter tops. Also included is the custom ceiling molding. The upstairs loft is spacious and open with lots of room for a tv room or gaming room. The master bedroom has a grand entrance and the master bedroom is light and bright. The basement is a full unfinished basement. Come see your future gorgeous home!!!
$599,900
19931 E 61st Place Aurora, CO 80019
Open House:
Sunday, 11/17 11:00-1:00PM
- Type:
- Single Family
- Sq.Ft.:
- 1,670
- Status:
- Active
- Beds:
- 3
- Lot size:
- 0.16 Acres
- Year built:
- 2021
- Baths:
- 2.00
- MLS#:
- 6160416
- Subdivision:
- High Point At Dia
ADDITIONAL INFORMATION
Welcome to your new home located in the High Point DIA neighborhood! This newer 3 bedroom, 2 bathroom, 2820 SQFT ranch style home is sure to please. Entering the home from the beautiful curb appeal you will find an inviting foyer along with two large guest rooms and a full bathroom. Continuing to the rear of the home you will encounter the large open concept kitchen which features a large island with plenty of seating for entertaining, ample counter space for preparing meals, a pantry for storage and a gas range for convenient cooking. The kitchen opens up to the dining space as well as the large living room. The entire home is outfitted with plantation shutters that open at both the top, bottom or both for your choice of natural light and privacy. The large primary suite features a huge walk-in closet as well as an ensuite bathroom with double vanities and shower. The 1150 SQFT unfinished basement is awaiting a buyers personal touch. The backyard of the home is private and complete with a pergula covered deck, an area for a fire pit and plenty of space for entertaining. The home also features a 3-car garage complete with a Tesla Power wall and solar system which creates more power than is needed in the home. This home also provides the convenience of proximity to the neighborhood park, pool, public transportation and Denver International Airport. This move in ready home has been meticulously maintained and is ready for its new owners. Contact us now for your private showing.
$449,900
5141 N Quemoy Court Aurora, CO 80019
Open House:
Saturday, 11/16 11:00-3:00PM
- Type:
- Single Family
- Sq.Ft.:
- 1,366
- Status:
- Active
- Beds:
- 2
- Lot size:
- 0.11 Acres
- Year built:
- 2024
- Baths:
- 2.00
- MLS#:
- 4344941
- Subdivision:
- Green Valley Ranch
ADDITIONAL INFORMATION
**Contact Lennar today about Special Financing for this home - terms and conditions apply** Available for move in NOW! Age 55+ Gated Community at The Reserve in Green Valley Ranch. Beautiful Augusta Ranch plan by Lennar features 2 beds, 2 baths, great room, kitchen, flex space in lieu of bedroom 3, 2 car garage and unfinished basement! Gorgeous upgrades and finishes throughout including a slab quartz counters & island, luxury vinyl plank throughout the main floor, stainless steel appliances, carpeting, covered deck and more. Lennar provides the latest in energy efficiency and state of the art technology with several fabulous floorplans to choose from. Energy efficiency, and technology/connectivity seamlessly blended with luxury to make your new house a home. Green Valley Ranch offers single family homes for every lifestyle. Close to dining, shopping, entertainment and other amenities. Don't miss your opportunity. Photos are model only and subject to change. The active adult community has private roads that are privately maintained.
$574,900
21874 E 39th Avenue Aurora, CO 80019
Open House:
Friday, 11/15 3:00-5:00PM
- Type:
- Single Family
- Sq.Ft.:
- 2,379
- Status:
- Active
- Beds:
- 4
- Lot size:
- 0.13 Acres
- Year built:
- 2024
- Baths:
- 3.00
- MLS#:
- 1547041
- Subdivision:
- Green Valley Ranch
ADDITIONAL INFORMATION
**Contact Lennar today about Special Financing for this home - terms and conditions apply** Available NOW! Feel right at home in this beautiful Pinnacle 2-story floorplan located in Green Valley Ranch. Featuring 4 beds, 2.5 baths, great room, kitchen, study, unfinished basement and 2 car garage. Beautiful upgrades and finishes throughout including luxury vinyl plank flooring, stainless steel appliances and more. Lennar provides the latest in energy efficiency and state of the art technology with several fabulous floor plans to choose from. What some builders consider high-end upgrades, Lennar makes a standard inclusion. Green Valley Ranch offers single family homes for every lifestyle. Close to dining, shopping, entertainment and other amenities. Come see what you have been missing today! Welcome home! Photos and walkthrough tour are a model only and subject to change.
$513,990
3418 N Duquesne Way Aurora, CO 80019
- Type:
- Single Family
- Sq.Ft.:
- 1,803
- Status:
- Active
- Beds:
- 3
- Lot size:
- 0.16 Acres
- Baths:
- 3.00
- MLS#:
- 6071606
- Subdivision:
- Aurora Highlands
ADDITIONAL INFORMATION
MLS#6071606 May Completion! The Castlewood at Aurora Highlands Landmark Collection, a thoughtfully designed new floor plan by Taylor Morrison, blends modern comfort with timeless style. This spacious home offers 3 large bedrooms and a versatile flex room for added privacy and flexibility. Upon entering, the inviting foyer leads to two secondary bedrooms and a full bath, while the open-concept layout seamlessly connects the great room and dining area, perfect for daily living and entertaining. The chef’s kitchen features a large island, ample cabinetry, and a walk-in pantry, catering to all culinary needs. The adaptable flex room can serve as a home office, creative space, or cozy nook, while the primary suite offers a luxurious retreat with dual vanities and a generous walk-in closet.
- Type:
- Single Family
- Sq.Ft.:
- 1,500
- Status:
- Active
- Beds:
- 3
- Lot size:
- 0.14 Acres
- Year built:
- 2014
- Baths:
- 2.00
- MLS#:
- 7849472
- Subdivision:
- High Point At Dia
ADDITIONAL INFORMATION
This beautifully maintained, move-in ready 3-bedroom, 2-bathroom ranch home offers the perfect blend of comfort and style, all on one convenient level. The original owner has lovingly cared for this home, ensuring it's ready for its next owners to enjoy. Step inside to find an inviting open layout featuring new carpet, engineered wood flooring, and a cozy gas fireplace. The kitchen is equipped with granite countertops, and beautiful espresso cabinets, complete with a walk-in pantry. The primary suite offers a private retreat with a full en-suite bathroom. All appliances are included, making this home truly move-in ready! The full unfinished basement with roughed-in plumbing and 9-foot ceilings provides endless possibilities for future expansion. Outside, enjoy the peaceful backyard complete with a patio, pergola with shades, and a perfect spot to relax or entertain. The welcoming front porch adds to the home’s charm, and you’ll love being close to the neighborhood park and community swimming pool. Located in a serene neighborhood, this well-maintained home is ready for you to move in and make it your own!
$784,950
24510 E 36th Avenue Aurora, CO 80019
- Type:
- Single Family
- Sq.Ft.:
- 3,480
- Status:
- Active
- Beds:
- 5
- Lot size:
- 0.22 Acres
- Year built:
- 2024
- Baths:
- 3.00
- MLS#:
- 2102421
- Subdivision:
- The Aurora Highlands
ADDITIONAL INFORMATION
**!!READY WINTER 2024!!** This Arlington is waiting to impress with the convenience of its ranch-style layout along with designer finishes throughout. The main floor offers two generous bedrooms flanking a shared bath offering ideal accommodations for family or guests. The open layout leads you to the back of the home where a beautiful gourmet kitchen awaits and features a quartz center island, roomy pantry and stainless steel appliances. Beyond, the open dining room flows into the welcoming great room with a fireplace. The nearby primary suite showcases a spacious walk-in closet and a private five piece bath. A convenient laundry and mud room complete the main level. If that wasn’t enough, this exceptional home includes a finished basement that boasts a wide-open rec room with stunning wet bar, along with a shared bath and two large basement bedrooms with walk-in closets.
$879,950
24530 E 36th Avenue Aurora, CO 80019
- Type:
- Single Family
- Sq.Ft.:
- 4,720
- Status:
- Active
- Beds:
- 6
- Lot size:
- 0.28 Acres
- Year built:
- 2024
- Baths:
- 4.00
- MLS#:
- 8268160
- Subdivision:
- The Aurora Highlands
ADDITIONAL INFORMATION
**!!READY WINTER 2024!!**This expansive Seth is waiting to stun with two stories of smartly designed living spaces. The main floor offers ample room for entertaining with an expansive great room that welcomes you with a contemporary fireplace and access to the covered patio providing indoor/outdoor living ideal for entertaining. The gourmet kitchen features a quartz center island, walk-in pantry and stainless steel appliances and flows into a sunroom. A formal dining room, main floor bedroom and shared bath completes the main level. Upstairs, three secondary bedrooms with a shared bath make perfect accommodations for family or guests. A comfortable loft rests outside the primary suite that showcases dual walk-in closets and a private deluxe bath. If that's not enough, this home includes a finished basement that boasts a wide-open rec room, an additional bedroom and a shared bath.
$794,950
24520 E 36th Avenue Aurora, CO 80019
- Type:
- Single Family
- Sq.Ft.:
- 3,666
- Status:
- Active
- Beds:
- 5
- Lot size:
- 0.19 Acres
- Year built:
- 2024
- Baths:
- 4.00
- MLS#:
- 4307388
- Subdivision:
- The Aurora Highlands
ADDITIONAL INFORMATION
**!!READY WINTER 2024!!***This Hemingway comes ready to impress with two stories of smartly inspired living spaces and designer finishes throughout. The main floor is ideal for entertaining with its open layout. The great room welcomes you to relax near the corner fireplace. The gourmet kitchen impresses any level of chef with its large quartz center island, walk-in pantry and stainless steel appliances and flows into a beautiful sunroom. A flex room, powder bath and mudroom complete the main floor. Retreat upstairs to find three generous bedrooms with a shared bath that provide ideal accommodations for family or guests. A comfortable loft and the laundry room rests near the primary suite which showcases a private deluxe bath and spacious walk-in closet. If that wasn't enough, this home includes a finished basement that boasts a wide-open rec room, an additional bedroom and a shared bath.
$459,950
6578 N Nepal Court Aurora, CO 80019
- Type:
- Single Family
- Sq.Ft.:
- 1,475
- Status:
- Active
- Beds:
- 3
- Lot size:
- 0.06 Acres
- Year built:
- 2024
- Baths:
- 3.00
- MLS#:
- 3869116
- Subdivision:
- Skyview At High Point
ADDITIONAL INFORMATION
**!!AVAILABLE NOW/MOVE IN READY!!**SPECIAL FINANCING AVAILABLE**CORNER LOT** This charming Chicago is waiting to impress its residents with two stories of smartly designed living spaces and a maintenance free lifestyle. The open layout of the main floor is perfect for dining and entertaining. The kitchen features a large pantry, quartz center island, stainless steel appliances with an adjacent dining room. Beyond is an inviting living room and powder room. Upstairs, you’ll find a convenient laundry and three generous bedrooms, including a lavish primary suite with a spacious walk-in closet and private bath.
Andrea Conner, Colorado License # ER.100067447, Xome Inc., License #EC100044283, [email protected], 844-400-9663, 750 State Highway 121 Bypass, Suite 100, Lewisville, TX 75067

The content relating to real estate for sale in this Web site comes in part from the Internet Data eXchange (“IDX”) program of METROLIST, INC., DBA RECOLORADO® Real estate listings held by brokers other than this broker are marked with the IDX Logo. This information is being provided for the consumers’ personal, non-commercial use and may not be used for any other purpose. All information subject to change and should be independently verified. © 2024 METROLIST, INC., DBA RECOLORADO® – All Rights Reserved Click Here to view Full REcolorado Disclaimer
Aurora Real Estate
The median home value in Aurora, CO is $458,600. This is lower than the county median home value of $476,700. The national median home value is $338,100. The average price of homes sold in Aurora, CO is $458,600. Approximately 59.37% of Aurora homes are owned, compared to 35.97% rented, while 4.66% are vacant. Aurora real estate listings include condos, townhomes, and single family homes for sale. Commercial properties are also available. If you see a property you’re interested in, contact a Aurora real estate agent to arrange a tour today!
Aurora, Colorado 80019 has a population of 383,496. Aurora 80019 is less family-centric than the surrounding county with 32.34% of the households containing married families with children. The county average for households married with children is 36.8%.
The median household income in Aurora, Colorado 80019 is $72,052. The median household income for the surrounding county is $78,304 compared to the national median of $69,021. The median age of people living in Aurora 80019 is 35 years.
Aurora Weather
The average high temperature in July is 88.2 degrees, with an average low temperature in January of 18 degrees. The average rainfall is approximately 16.8 inches per year, with 61.7 inches of snow per year.
