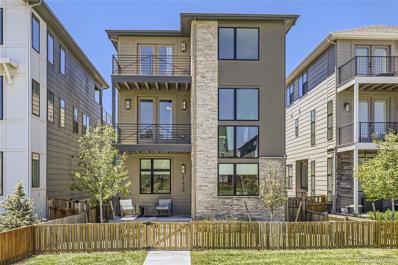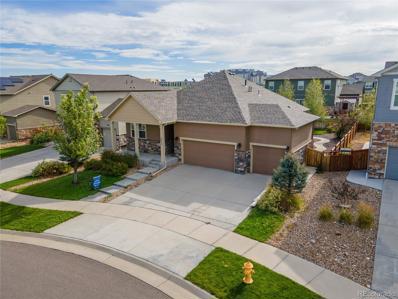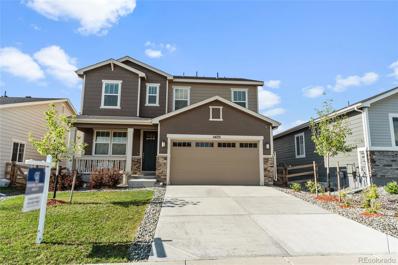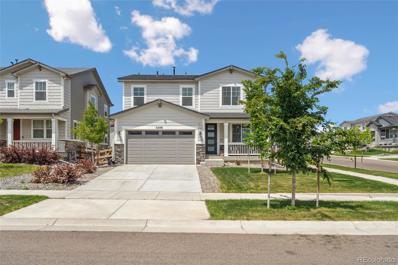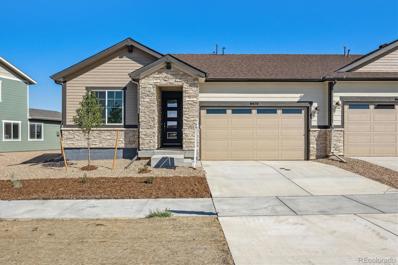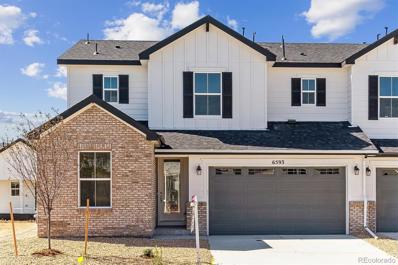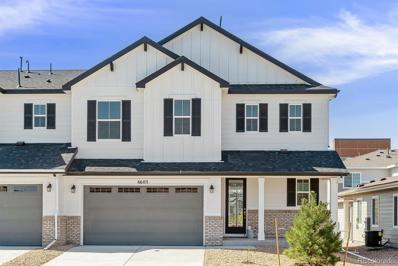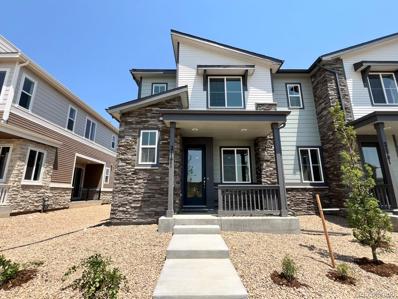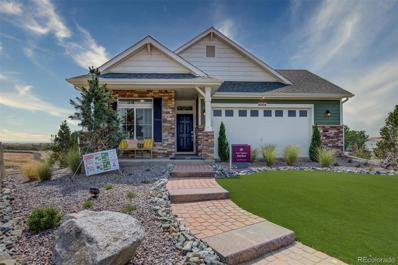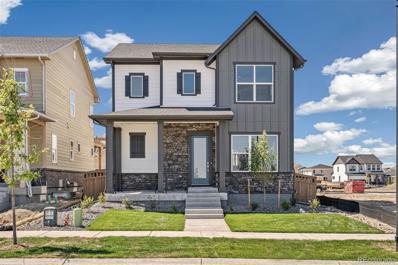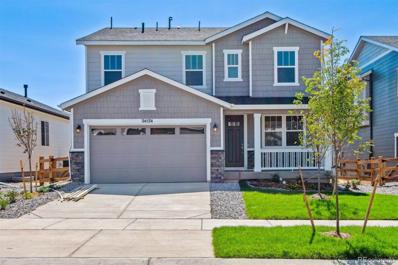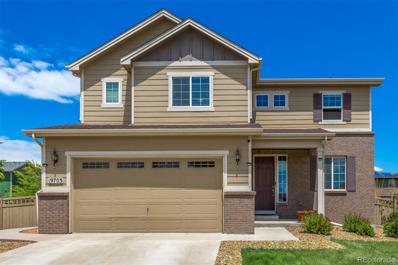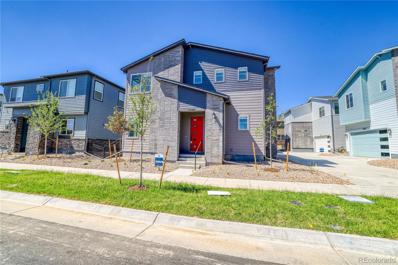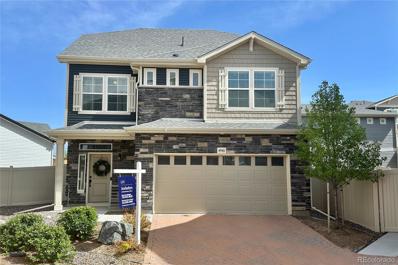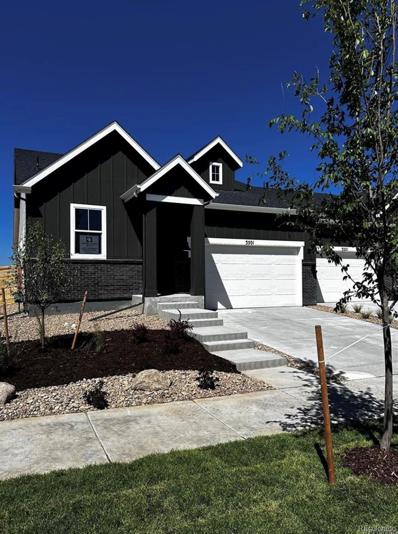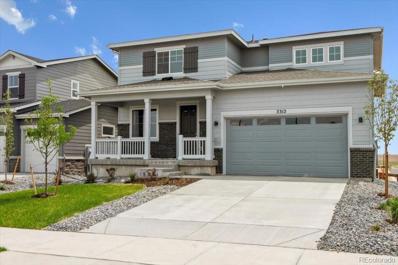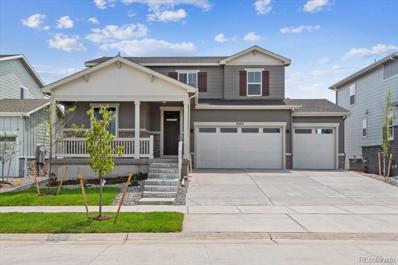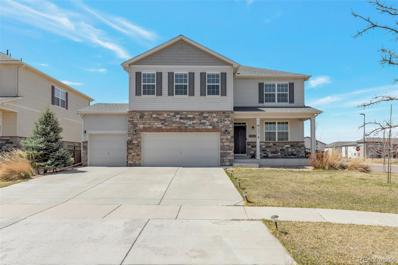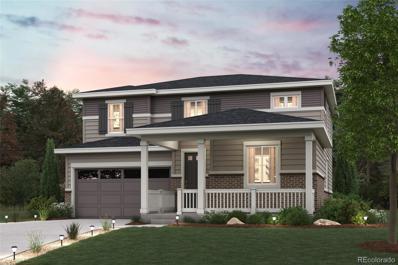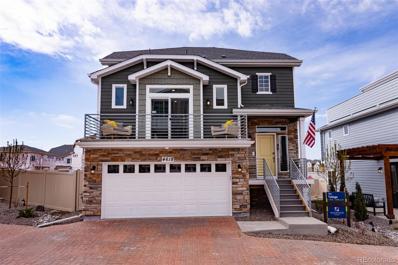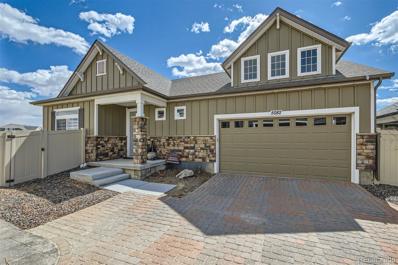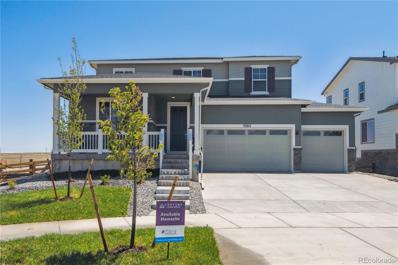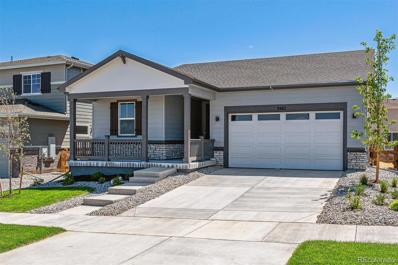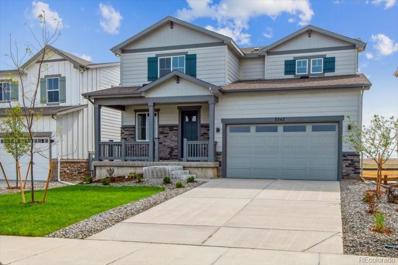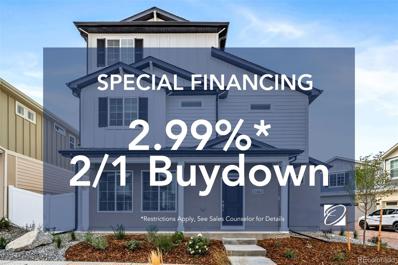Aurora CO Homes for Sale
$825,000
21420 E 61st Drive Aurora, CO 80019
- Type:
- Single Family
- Sq.Ft.:
- 2,837
- Status:
- Active
- Beds:
- 4
- Lot size:
- 0.07 Acres
- Year built:
- 2021
- Baths:
- 5.00
- MLS#:
- 4248308
- Subdivision:
- Painted Prairie
ADDITIONAL INFORMATION
PRICE ADJUSTMENT - BACK ON THE MARKET, ASK US ABOUT THE ASSUMABLE LOAN AND MORTGAGE INCENTIVES!!!!! Welcome to 21420 E 61st Dr, Aurora, CO! This well-maintained three-story home offers modern living with 4 bedrooms, 3 full bathrooms, and 2 half bathrooms. The bright, open floor plan features a contemporary kitchen with sleek countertops and stainless steel appliances, a cozy dining area, and an expansive living room perfect for entertaining. The upper level includes a serene primary suite with an en-suite bathroom, two additional bedrooms, and a full bathroom. The third level offers a versatile space with a wet bar and half bathroom, ideal for a family room, home office, or gym. Step out onto the patio for panoramic mountain views! Enjoy outdoor dining on the private patio and secure parking in the two-car garage. Located in a friendly community near parks, schools, shopping, and dining, this home offers suburban tranquility with urban convenience. Schedule a showing today and experience the best of Aurora living! Click the Virtual Tour link to view the 3D walkthrough. Discounted rate options may be available for qualified buyers of this home.
- Type:
- Single Family
- Sq.Ft.:
- 1,627
- Status:
- Active
- Beds:
- 3
- Lot size:
- 0.15 Acres
- Year built:
- 2017
- Baths:
- 2.00
- MLS#:
- 8206202
- Subdivision:
- High Point At Dia
ADDITIONAL INFORMATION
**Offering $5,000 in concessions for closing costs and/or rate buy down!! NEW ROOF JUST ADDED!! Welcome to your dream home! This charming ranch-style abode boasts effortless living with its low-maintenance front yard and fully fenced backyard, ensuring both privacy and convenience. Step inside to discover a spacious 3-bedroom, 2-bathroom sanctuary, where the heart of the home lies in the open-concept kitchen. Bright and inviting, the kitchen features ample natural light, laminate countertops, a generous pantry, and a stylish new barn door separating the laundry room. For added convenience, the washer and dryer are included. Park your vehicles with ease in the expansive 3-car garage, and enjoy the comfort of freshly cleaned carpets throughout. Plus, with access to a community pool courtesy of the HOA, beating the summer heat is a breeze. Nestled conveniently near the Denver International Airport and the Green Valley Ranch Golf Course, this home offers the perfect blend of suburban tranquility and urban accessibility. Don't miss your chance to make this your own slice of Colorado paradise!
$610,000
24231 E 40th Avenue Aurora, CO 80019
- Type:
- Single Family
- Sq.Ft.:
- 2,323
- Status:
- Active
- Beds:
- 3
- Lot size:
- 0.13 Acres
- Year built:
- 2021
- Baths:
- 3.00
- MLS#:
- 6038640
- Subdivision:
- The Aurora Highlands
ADDITIONAL INFORMATION
Discover this stunning 2021 Richmond American home in the vibrant and up-and-coming neighborhood of The Aurora Highlands. This modern residence features 3 spacious bedrooms, 3 pristine bathrooms, a versatile bonus room, and a cozy loft. The open floor plan is complemented by a covered patio and numerous high-end upgrades, ensuring both comfort and style. The Aurora Highlands is more than just a place to live—it's a community designed for connection. Nestled between the mountains and plains, this neighborhood offers the perfect balance of city life and wide-open Colorado landscapes. Enjoy the convenience of nearby schools, restaurants, shops, and a diverse, welcoming community. Be a part of the most distinctive new community to emerge in decades. The Aurora Highlands is ready to welcome you!
$555,000
24281 E 40th Avenue Aurora, CO 80019
- Type:
- Single Family
- Sq.Ft.:
- 2,330
- Status:
- Active
- Beds:
- 3
- Lot size:
- 0.13 Acres
- Year built:
- 2021
- Baths:
- 3.00
- MLS#:
- 6271149
- Subdivision:
- The Aurora Highlands
ADDITIONAL INFORMATION
This beautiful two-story Richmond home is located in the highly sought-after community of The Aurora Highlands is ready for a new owner. The beautifully landscaped front and back yards welcome you as you pull into your new driveway. Upon entering, you'll find a large office space and an open concept living area perfect for entertaining. The spacious kitchen features a large island, making it a dream for any cook, along with a sizeable walk-in pantry. Step outside to your extended cover patio to enjoy the mountain area and relax after a long day. Upstairs, you can enjoy the loft, primary suite, which includes an attached bathroom with double vanities, a walk-in shower, and walk in closet. Additionally, there are two guest bedrooms and full bathroom completing the upper level. Don't waste time to schedule a showing at your new home! This is an assumable loan with a payment of $3621 balance owed $487102
$484,950
6676 N Nepal Street Aurora, CO 80019
- Type:
- Single Family
- Sq.Ft.:
- 1,475
- Status:
- Active
- Beds:
- 3
- Lot size:
- 0.11 Acres
- Year built:
- 2024
- Baths:
- 2.00
- MLS#:
- 9700250
- Subdivision:
- Skyview At High Point
ADDITIONAL INFORMATION
**!!AVAILABLE NOW/MOVE IN READY!!**SPECIAL FINANCING AVAILABLE** This Jonquil Duo is waiting to impress with the convenience of its ranch-style layout along with designer finishes throughout. The main floor offers two generous secondary bedrooms with a shared bath. The open layout leads you to the back of the home where a beautiful kitchen awaits and features a quartz center island and stainless steel appliances. Beyond, the open dining room flows into the welcoming great room. The nearby primary suite showcases a spacious walk-in closet and a private bath. A convenient laundry and mud room completes the home.
$534,950
6593 N Malta Street Aurora, CO 80019
- Type:
- Single Family
- Sq.Ft.:
- 1,938
- Status:
- Active
- Beds:
- 4
- Lot size:
- 0.09 Acres
- Year built:
- 2024
- Baths:
- 3.00
- MLS#:
- 7642094
- Subdivision:
- Skyview At High Point
ADDITIONAL INFORMATION
**!!AVAILABLE NOW/MOVE IN READY!!**SPECIAL FINANCING AVAILABLE**This Citrine Duo is waiting to impress its residents with two stories of smartly inspired living spaces and designer finishes throughout. A covered entry leads past a generous bedroom and shared bath. The great room at the heart of the home welcomes you to relax and flows into an open dining room. The well-appointed kitchen features a quartz center island, stainless-steel appliances and pantry. Retreat upstairs to find two secondary bedrooms and a shared bath that make perfect accommodations for family or guests. The laundry rests outside the primary suite which showcases a beautiful private bath and spacious walk-in closet.
$514,950
6603 N Malta Street Aurora, CO 80019
- Type:
- Single Family
- Sq.Ft.:
- 1,912
- Status:
- Active
- Beds:
- 3
- Lot size:
- 0.09 Acres
- Year built:
- 2024
- Baths:
- 3.00
- MLS#:
- 2140094
- Subdivision:
- Skyview At High Point
ADDITIONAL INFORMATION
**!!AVAILABLE NOW/MOVE IN READY!!**SPECIAL FINANCING AVAILABLE**This Coral Duo is waiting to impress its residents with two stories of smartly inspired living spaces and designer finishes throughout. The main floor offers a large, uninterrupted space for relaxing, entertaining and dining. The well-appointed kitchen features stainless steel appliances and a quartz center island that opens to the dining and great room. Upstairs, you'll find a large loft, a full bath tucked between two secondary bedrooms that make perfect accommodations for family or guests. The convenient laundry rests near the primary suite showcasing a spacious walk-in closet and private bath.
$429,950
21171 E 67th Avenue Aurora, CO 80019
- Type:
- Single Family
- Sq.Ft.:
- 1,438
- Status:
- Active
- Beds:
- 3
- Lot size:
- 0.05 Acres
- Year built:
- 2024
- Baths:
- 3.00
- MLS#:
- 8754450
- Subdivision:
- Skyview At High Point
ADDITIONAL INFORMATION
**!!AVAILABLE NOW/MOVE IN READY!!**SPECIAL FINANCING AVAILABLE**Enjoy a modern and low-maintenance lifestyle with this beautiful two-story Boston plan! The main floor is ideal for dining and entertaining with its open layout, high ceilings and designer finishes. The inviting living room flows into the dining room available for meals and conversation. The kitchen beyond features a roomy pantry, a quartz center island, stainless steel appliances. Retreat upstairs to find two generous secondary bedrooms with a shared bath offering ideal accommodations for family and guests. The laundry rests near the lavish primary suite, which showcases a spacious walk-in closet and private bath.
$665,000
4904 Picadilly Road Aurora, CO 80019
- Type:
- Single Family
- Sq.Ft.:
- 2,365
- Status:
- Active
- Beds:
- 2
- Lot size:
- 0.27 Acres
- Year built:
- 2020
- Baths:
- 2.00
- MLS#:
- 6723323
- Subdivision:
- Green Valley Ranch
ADDITIONAL INFORMATION
Welcome to your dream home, a former model residence that seamlessly blends elegance and functionality. Situated on a desirable corner lot in a sought-after 55+ community, this is a stunning 4,050-square-foot former model home. Inside, you'll find an open floorplan that flows through the main living areas. The entrance foyer leads to a spacious living room, perfect for entertaining guests or enjoying cozy family nights. The heart of this home is the eat-in kitchen, featuring a large island, pantry, and top-of-the-line stainless steel appliances. Whether you're preparing a gourmet meal or enjoying casual dining, this kitchen is designed to impress. The primary bedroom is a true retreat, offering a serene escape with its generous size and luxurious en-suite bathroom. Complete with double sinks and a separate shower, this space provides the perfect sanctuary for relaxation. An additional flex room upstairs provides versatile space for a home office, playroom, or media center. The unfinished walkout basement offers endless potential, allowing you to customize and expand your living space. Step outside to the landscaped backyard, ideal for outdoor gatherings, gardening, or simply unwinding in the fresh air. Safety is paramount, with carbon monoxide detectors and smoke detectors throughout the home. This vibrant 55+ community offers a vacation-style resort experience with amenities including a clubhouse, pool, pickleball courts, and an activities director who curates events to keep you engaged and active. With two well-appointed bedrooms and two pristine bathrooms, this home is perfect for small families, professionals, or those looking to downsize without sacrificing luxury. Don't miss your chance to experience this exceptional property in person. Schedule your private tour today and discover the unique blend of comfort, style, and functionality that makes this home truly special.
$587,000
21022 E 63rd Drive Aurora, CO 80019
- Type:
- Single Family
- Sq.Ft.:
- 2,267
- Status:
- Active
- Beds:
- 3
- Lot size:
- 0.1 Acres
- Year built:
- 2024
- Baths:
- 3.00
- MLS#:
- 3378553
- Subdivision:
- Painted Prairie
ADDITIONAL INFORMATION
This stunning new home in Painted Prairie seamlessly blends elegance and functionality. This thoughtfully designed new home in Aurora, CO, offers a perfect harmony of space and comfort.As you step inside this new David Weekley home, you'll be greeted by an open-concept layout that effortlessly connects the living, dining and kitchen areas. The heart of this home, the kitchen, boasts modern appliances, sleek countertops and ample storage space, making it a haven for culinary enthusiasts.The Owner's Retreat provides a serene escape with its spacious design and en-suite bathroom featuring a walk-in shower. The additional two bedrooms are thoughtfully situated for privacy and convenience, perfect for accommodating family or guests. Designed to enhance everyday living, this home offers additional versatile spaces that can be adapted to suit your unique lifestyle – a home office, a cozy reading nook or a play area for the little ones. Send a message to the David Weekley Homes at Painted Prairie Team to build your future with this beautiful and energy-efficient new home in Aurora, CO.
$559,950
24574 E 37th Avenue Aurora, CO 80019
- Type:
- Single Family
- Sq.Ft.:
- 2,218
- Status:
- Active
- Beds:
- 3
- Lot size:
- 0.13 Acres
- Year built:
- 2024
- Baths:
- 3.00
- MLS#:
- 8041815
- Subdivision:
- The Aurora Highlands
ADDITIONAL INFORMATION
**!!AVAILABLE NOW/MOVE IN READY!!**SPECIAL FINANCING AVAILABLE**This Lapis comes ready to impress with two stories of smartly inspired living spaces and designer finishes throughout. The main floor is ideal for entertaining with its open layout. The great room welcomes you to relax near the fireplace and flows into the dining room. Beyond, the well-appointed kitchen which features a quartz center island, walk-in pantry and stainless steel appliances. A convenient study, powder and mud room that is off the garage completes the main floor. Retreat upstairs to find two secondary bedrooms, with walk-in closets and shared bath that provide ideal accommodations for family or guests. The primary suite boasts a private bath and a spacious walk-in closet.
$599,900
19703 E 63rd Place Aurora, CO 80019
- Type:
- Single Family
- Sq.Ft.:
- 2,398
- Status:
- Active
- Beds:
- 3
- Lot size:
- 0.18 Acres
- Year built:
- 2015
- Baths:
- 3.00
- MLS#:
- 6886856
- Subdivision:
- High Point At Dia
ADDITIONAL INFORMATION
This beautiful home is located in High Point in the DIA subdivision. Well-maintained move-in ready, this home has 3 bed/ 3 baths. The Central Air was replaced in 2020, Professionally landscaped in 2019, and all new Stainless Steel Appliances. The study is a fantastic feature that can be used as an additional room or office. The Kitchen opens to the family room and dining area. The kitchen boasts a double oven, gas cooktop, granite countertops, and a large pantry. The primary bedroom has a large walk-in closet and a private ensuite bathroom. The laundry room is conveniently located on the second floor. A loft on the second floor can easily be used for a second sitting area. The Unfinished basement opens endless possibilities for buyers to do what they want with the space. Entertain/grill in the private backyard on the concrete deck. Close to shopping/dining areas, close to DIA, I-70, E470, and Light Rail for an easy commute. Book a showing today!
$464,990
23841 E 40th Avenue Aurora, CO 80019
- Type:
- Single Family
- Sq.Ft.:
- 1,829
- Status:
- Active
- Beds:
- 3
- Lot size:
- 0.04 Acres
- Year built:
- 2024
- Baths:
- 3.00
- MLS#:
- 6342311
- Subdivision:
- The Aurora Highlands
ADDITIONAL INFORMATION
Beautiful move-in ready home with fantastic features! The combination of New Caledonia granite countertops, white cabinets, and chrome hardware gives the kitchen a modern and sleek look. The raised cabinets in the secondary bath add both style and functionality. The 8' doors throughout the home adds a sense of spaciousness and elegance.The TV conduit and pre-wiring for pendant lights offer convenience and flexibility for setting up your entertainment system and lighting preferences. Plus, included in this home is our move-in ready package which offers 2” white faux wood window treatments and a Whirlpool stainless-steel side-by-side refrigerator, making settling into your new home convenient and hassle-free. The attention to detail and modern amenities enhances both style and comfort. Our Master Planned neighborhood is an incredible place to live! With twenty-one miles of trails, residents will have plenty of opportunities to enjoy outdoor activities like walking, running, and biking while exploring the natural beauty of the area. The planned town center which is coming soon will include shopping and eateries. This will be a convenient hub for residents to gather, socialize, and access essential amenities without having to travel far from home. More amenities to come are zip line, and climbing walls, which will offer exciting recreational opportunities for individuals and families alike. Coming soon are two future recreation centers with indoor and outdoor pools, as well as a water park, this will provide residents with even more opportunities for leisure and fun, making it easy to stay active and engaged within the community. Close to schools, easy access to I-70 and E-470, within 5-10 minutes to the Denver International Airport, 30 minutes to Denver Tech Center. Overall, this Master Planned neighborhood has been thoughtfully planned and designed to offer residents a balanced lifestyle with access to both natural beauty and modern conveniences.
- Type:
- Single Family
- Sq.Ft.:
- 1,932
- Status:
- Active
- Beds:
- 3
- Lot size:
- 0.07 Acres
- Year built:
- 2020
- Baths:
- 3.00
- MLS#:
- 7362063
- Subdivision:
- Carriage House Ii At Green Valley Ranch
ADDITIONAL INFORMATION
MOTIVATED SELLER Discover this stunning home nestled in the sought-after Green Valley Ranch community! As you step inside, you'll be greeted by a meticulously maintained property that exudes charm and elegance. Inside, you'll find luxury vinyl plank flooring, high ceilings, and a wall of windows that flood the home with natural light. The spacious living room flows seamlessly into the open kitchen which boasts an oversized island, granite countertops, SS appliances, and a pantry perfect for your storage needs. Whether you're hosting a dinner party or just enjoying a quiet night in, this kitchen has everything you need to create delicious meals with ease. Upstairs you'll find three generously sized bedrooms, including a luxurious primary retreat with an en-suite bath and large walk-in closet. The second-floor laundry room adds convenience to your daily routine, while the oversized linen closet ensures that you'll never run out of storage space. One of the most impressive feature of this home is the bonus room, which offers endless possibilities: equipped with a pool table & foosball table this bonus room is perfect for entertaining or simply relaxing. Outside, the low-maintenance backyard with artificial turf is ideal for enjoying Colorado's beautiful weather. The yard is fully fenced and comes with a sprinkler system making it easy to maintain and enjoy. The HOA takes care of front landscaping and snow removal, providing you with added peace of mind and freeing up more time for you to enjoy the things that matter most. This house has it all! WELCOME HOME. 4540 N Quemoy Street qualifies for preferred lender No money down- NO PMI loan program AND for $5,000 Grant that can be used towards closing costs!!
$514,900
3501 N Buchanan Way Aurora, CO 80019
- Type:
- Single Family
- Sq.Ft.:
- 1,775
- Status:
- Active
- Beds:
- 3
- Lot size:
- 0.13 Acres
- Year built:
- 2023
- Baths:
- 2.00
- MLS#:
- 8134428
- Subdivision:
- The Aurora Highlands
ADDITIONAL INFORMATION
Brand new, fully landscaped, Taylor Morrison Sand Dune model, ready to move in home in The Aurora Highlands. This large duplex has a gourmet kitchen, office (or third bedroom), and a large primary suite with mountain views. The gourmet kitchen is the heart of the open floor plan and includes all stainless appliances with cook top, wall oven/microwave, walk-in pantry and large sink with touch sense faucet. The primary bathroom has double sinks, a large shower with bench, and large walk-in closet. The office, and all bedrooms, are wired for data to support work the from home lifestyle. This new home, including the back yard, are ready for your creative touch. The Aurora Highlands is a brand new developing community with big plans. The K-8 school opened fall of 2023 and there are already miles of bike/walking paths throughout the community. Future plans include several pocket parks, indoor water park, recreation center, shopping plaza, medical center and more. Be one of the first to enjoy all the amenities.
- Type:
- Single Family
- Sq.Ft.:
- 1,994
- Status:
- Active
- Beds:
- 3
- Lot size:
- 0.13 Acres
- Year built:
- 2024
- Baths:
- 3.00
- MLS#:
- 4543273
- Subdivision:
- Aurora Highlands
ADDITIONAL INFORMATION
The Avon’s backbone of the home directs your attention to the great room, the dining area, and the kitchen. Use the space for a full dining room table, and entertain guests near the kitchen island with easy access to the yard! Go past the powder room and study room and upstairs are the two spacious secondary bedrooms each with walk-in-closets. Across the floor the primary suite owns a great balance of natural light. Inside features a larger linen closet and the largest walk-in-closet big enough for two people’s belongings. A 2-bay garage is standard. Photos are not of this exact property. They are for representational purposes only. Please contact builder for specifics on this property. Don’t miss out on the new reduced pricing good through 11/30/2024. Prices and incentives are contingent upon buyer closing a loan with builders affiliated lender and are subject to change at any time.
- Type:
- Single Family
- Sq.Ft.:
- 2,433
- Status:
- Active
- Beds:
- 4
- Lot size:
- 0.16 Acres
- Year built:
- 2024
- Baths:
- 3.00
- MLS#:
- 1610153
- Subdivision:
- Aurora Highlands
ADDITIONAL INFORMATION
As you walk through the long foyer, the Vail bestows productivity, relaxation and entertainment on all sides. In a linear fashion, the great room, the dining area, and the kitchen are accompanied by a kitchen island with easy access to the patio. Beside the stairway and you'll notice a charming private bedroom, a full bath, and a courteous study are undisturbed producing a serene environment. Upstairs to your left are three bedrooms to share a full bath, and on the right—the luxurious primary suite. A large window for natural light and the walkthrough private bathroom leads to a walk-in-closet plenty for two. Photos are not of this exact property. They are for representational purposes only. Please contact builder for specifics on this property. Don’t miss out on the new reduced pricing good through 11/30/2024. Prices and incentives are contingent upon buyer closing a loan with builders affiliated lender and are subject to change at any time.
- Type:
- Single Family
- Sq.Ft.:
- 2,703
- Status:
- Active
- Beds:
- 5
- Lot size:
- 0.06 Acres
- Year built:
- 2017
- Baths:
- 3.00
- MLS#:
- 2493888
- Subdivision:
- High Point At Dia
ADDITIONAL INFORMATION
Back on the Market! No fault of the Seller- We have an appraisal and full inspection report available to you. This house comes with a new roof and new siding. This remarkable 5-bedroom, 3 car garage home, is located on a spacious corner lot near the Gaylord Rockies Resort and Convention Center. This home has been upgraded with lighting features and stunning accent walls throughout the home. As you enter, you are greeted by an entryway and den that can be used as an office space, at home library, and much more. The kitchen has been well kept along with stainless appliances and boasts an open floor plan with natural lighting- perfect for entertaining! Adjacent to this living space, there is a bedroom for comfort along with a full bath on the first floor. The second level of the home offers a spacious loft that has multiple uses you can make your own. The master suite has a unique layout with a large walk in closet and master bath. There are also 3 additional spacious bedrooms and 1 full bath. This home also comes with a state-of-the-art security camera system, water purifier, new water heater and new carpets throughout. It has a large backyard that is full of potential for a wonderful outdoor living space! The home is bright, welcoming, and open! It is located just minutes from retail, restaurants, and the Denver International Airport. Welcome to your new home!
- Type:
- Single Family
- Sq.Ft.:
- 2,433
- Status:
- Active
- Beds:
- 4
- Lot size:
- 0.23 Acres
- Year built:
- 2024
- Baths:
- 3.00
- MLS#:
- 2359739
- Subdivision:
- Aurora Highlands
ADDITIONAL INFORMATION
As you walk through the long foyer, the Vail bestows productivity, relaxation and entertainment on all sides. In a linear fashion, the great room, the dining area, and the kitchen are accompanied by a kitchen island with easy access to the patio. Beside the stairway and you'll notice a charming private bedroom, a full bath, and a courteous study are undisturbed producing a serene environment. Upstairs to your left are three bedrooms to share a full bath, and on the right—the luxurious primary suite. A large window for natural light and the walkthrough private bathroom leads to a walk-in-closet plenty for two. Photos are not of this exact property. They are for representational purposes only. Please contact builder for specifics on this property. Don’t miss out on the new reduced pricing good through 11/30/2024. Prices and incentives are contingent upon buyer closing a loan with builders affiliated lender and are subject to change at any time.
$525,000
4618 N Quatar Court Aurora, CO 80019
- Type:
- Single Family
- Sq.Ft.:
- 1,976
- Status:
- Active
- Beds:
- 3
- Lot size:
- 0.1 Acres
- Year built:
- 2019
- Baths:
- 3.00
- MLS#:
- 3558129
- Subdivision:
- Green Valley Ranch
ADDITIONAL INFORMATION
Welcome to your dream home! This stunning former model home offers luxury and convenience in every corner. Situated in a desirable neighborhood, this meticulously maintained property boasts 3 bedrooms and 3 bathrooms, providing ample space for comfortable living. As you step inside, you're greeted by an inviting atmosphere highlighted by upgraded LVP flooring that flows seamlessly throughout the main level. The heart of the home is the expansive eat-in kitchen, complete with a sleek island, perfect for casual dining or entertaining guests. A pantry offers plenty of storage space for all your culinary needs. The adjacent open family room creates an ideal space for relaxation and gatherings, providing a seamless connection between the kitchen and living areas. Step outside onto the deck off the kitchen, where you can enjoy morning coffee or dine al fresco while overlooking the low-maintenance backyard, perfect for those who prefer to spend their time enjoying their home rather than maintaining it. The primary bedroom is a retreat unto itself, featuring a spacious walk-in closet and a spa-like ensuite bathroom, complete with luxurious amenities to help you unwind after a long day. Two additional bedrooms provide flexibility for guests, a home office, or whatever suits your lifestyle. Downstairs, a second family/rec area offers even more space for entertainment or relaxation, ensuring there's room for everyone to spread out and enjoy their favorite activities. With a two-car garage and upgraded features throughout, including everything from fixtures to finishes, this home truly exemplifies modern living at its finest. Don't miss the opportunity to make this exquisite property your own and experience the ultimate in comfort and style. Schedule your showing today and prepare to fall in love with your new home!
- Type:
- Single Family
- Sq.Ft.:
- 2,228
- Status:
- Active
- Beds:
- 2
- Lot size:
- 0.12 Acres
- Year built:
- 2022
- Baths:
- 2.00
- MLS#:
- 3697524
- Subdivision:
- The Reserve
ADDITIONAL INFORMATION
Welcome to this stunning well-maintained, six-year-old ranch home in a desirable Adonea neighborhood of recently built homes. The open concept design includes a large kitchen island with granite countertops, ample cabinet space, a large living room area and a convenient main floor laundry with mudroom leading to an expanded 2.5-car oversized garage with plenty of storage space. Featuring an inviting ambiance, the main floor offers primary and second bedrooms, a second full bathroom, and an open office for easy access on one level. The office area can be adapted to a formal dining room or third bedroom on the main level, if you desire. The primary bedroom includes an attached bath and spacious walk-in closet. Head down to the large, finished basement featuring a second family room, two conforming bedrooms with oversized windows for natural light, full bath, plus a sizable utility room and sink, plenty of storage and access to a large crawl space with more room for storage. Enjoy a fully fenced, landscaped backyard with raised garden beds ready for someone with a green thumb! New roof just installed. This home is a must-see, located just two blocks from the clubhouse and pool, with easy access to parks, schools, and highways ( I-70 and E-470), but the home is located away from busy streets. Quick possession is available. Schedule your private tour today. This gem won't last long, is affordable and a great value!
- Type:
- Single Family
- Sq.Ft.:
- 2,433
- Status:
- Active
- Beds:
- 4
- Lot size:
- 0.13 Acres
- Year built:
- 2024
- Baths:
- 3.00
- MLS#:
- 9700576
- Subdivision:
- Aurora Highlands
ADDITIONAL INFORMATION
As you walk through the long foyer, the Vail bestows productivity, relaxation and entertainment on all sides. In a linear fashion, the great room, the dining area, and the kitchen are accompanied by a kitchen island with easy access to the patio. Beside the stairway and you'll notice a charming private bedroom, a full bath, and a courteous study are undisturbed producing a serene environment. Upstairs to your left are three bedrooms to share a full bath, and on the right—the luxurious primary suite. A large window for natural light and the walkthrough private bathroom leads to a walk-in-closet plenty for two. Photos are not of this exact property. They are for representational purposes only. Please contact builder for specifics on this property. Don’t miss out on the new reduced pricing good through 11/30/2024. Prices and incentives are contingent upon buyer closing a loan with builders affiliated lender and are subject to change at any time.
- Type:
- Single Family
- Sq.Ft.:
- 1,896
- Status:
- Active
- Beds:
- 3
- Lot size:
- 0.13 Acres
- Year built:
- 2024
- Baths:
- 2.00
- MLS#:
- 5739920
- Subdivision:
- Aurora Highlands
ADDITIONAL INFORMATION
A ranch style plan for any homeowner, the Breckenridge allows for entertainers, cooking extraordinaire and families to thrive. The energy from this layout comes from a spacious kitchen with a gracious center island, paired with the great room and the dining room with views to the backyard. Two secondary bedrooms line the foyer with a shared bath and the study is nestled in seclusion. Next to the study conveniently resides a sectioned off laundry room to keep noise at a minimum, and your primary suite. This suite is tailored with a private bathroom featuring paired sinks and a walk-in-closet, and windows in both the bed and bath for natural sunlight. Photos are not of this exact property. They are for representational purposes only. Please contact builder for specifics on this property. Don’t miss out on the new reduced pricing good through 10/31/2024. Prices and incentives are contingent upon buyer closing a loan with builders affiliated lender and are subject to change at any time.
- Type:
- Single Family
- Sq.Ft.:
- 1,994
- Status:
- Active
- Beds:
- 3
- Lot size:
- 0.13 Acres
- Year built:
- 2024
- Baths:
- 3.00
- MLS#:
- 9868627
- Subdivision:
- Aurora Highlands
ADDITIONAL INFORMATION
The Avon’s backbone of the home directs your attention to the great room, the dining area, and the kitchen. Use the space for a full dining room table, and entertain guests near the kitchen island with easy access to the yard! Go past the powder room and study room and upstairs are the two spacious secondary bedrooms each with walk-in-closets. Across the floor the primary suite owns a great balance of natural light. Inside features a larger linen closet and the largest walk-in-closet big enough for two people’s belongings. A 2-bay garage is standard. Photos are not of this exact property. They are for representational purposes only. Please contact builder for specifics on this property. Don’t miss out on the new reduced pricing good through 11/30/2024. Prices and incentives are contingent upon buyer closing a loan with builders affiliated lender and are subject to change at any time.
$499,650
21862 E 38th Place Aurora, CO 80019
- Type:
- Single Family
- Sq.Ft.:
- 1,930
- Status:
- Active
- Beds:
- 3
- Lot size:
- 0.07 Acres
- Year built:
- 2024
- Baths:
- 3.00
- MLS#:
- 2485913
- Subdivision:
- Green Valley Ranch East
ADDITIONAL INFORMATION
The Friesian, Modern Living in Green Valley Ranch Aurora-Take advantage of an introductory FHA rate of 2.99% on a 2/1 buydown. *Restrictions apply. See sales counselor for details*” The Friesian floorplan blends style with innovation in a home crafted for flexibility, affordability, and efficiency. This single-family, 3-story layout spans 1,944 sq. ft. and offers 3 beds, 2.5 baths, and an oversized 2-car garage with storage. This home is set on a private cul-de-sac with plenty of curb appeal featuring a multi-dimensional exterior, charming front porch, patio, and 5' privacy fencing. The interior is bright with oversized windows, 9' ceilings on the main floor, and an expansive "heart of the home" great room. Enjoy designer LVP flooring, Shaw carpeting, Whirlpool appliances, Delta faucets, and Sherwin-Williams paint throughout. The kitchen is complete with a dining island, designer countertops, and a stainless-steel sink. The spacious primary boasts a walk-in closet, double vanity, and spa shower with floor-to-ceiling tile and window. The expansive 3rd floor offers a versatile loft space perfect for your home office, game room or kids' playroom. This home is ready to move into within the next 30 days! All terms and conditions subject to credit approval as well as market conditions. Offer cannot be combined with any other incentives. Loan must be financed through preferred lender.
Andrea Conner, Colorado License # ER.100067447, Xome Inc., License #EC100044283, [email protected], 844-400-9663, 750 State Highway 121 Bypass, Suite 100, Lewisville, TX 75067

The content relating to real estate for sale in this Web site comes in part from the Internet Data eXchange (“IDX”) program of METROLIST, INC., DBA RECOLORADO® Real estate listings held by brokers other than this broker are marked with the IDX Logo. This information is being provided for the consumers’ personal, non-commercial use and may not be used for any other purpose. All information subject to change and should be independently verified. © 2024 METROLIST, INC., DBA RECOLORADO® – All Rights Reserved Click Here to view Full REcolorado Disclaimer
Aurora Real Estate
The median home value in Aurora, CO is $458,600. This is lower than the county median home value of $476,700. The national median home value is $338,100. The average price of homes sold in Aurora, CO is $458,600. Approximately 59.37% of Aurora homes are owned, compared to 35.97% rented, while 4.66% are vacant. Aurora real estate listings include condos, townhomes, and single family homes for sale. Commercial properties are also available. If you see a property you’re interested in, contact a Aurora real estate agent to arrange a tour today!
Aurora, Colorado 80019 has a population of 383,496. Aurora 80019 is less family-centric than the surrounding county with 32.34% of the households containing married families with children. The county average for households married with children is 36.8%.
The median household income in Aurora, Colorado 80019 is $72,052. The median household income for the surrounding county is $78,304 compared to the national median of $69,021. The median age of people living in Aurora 80019 is 35 years.
Aurora Weather
The average high temperature in July is 88.2 degrees, with an average low temperature in January of 18 degrees. The average rainfall is approximately 16.8 inches per year, with 61.7 inches of snow per year.
