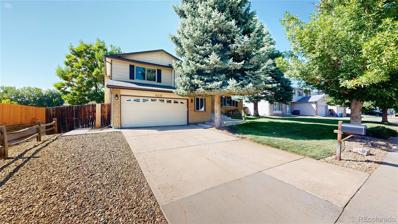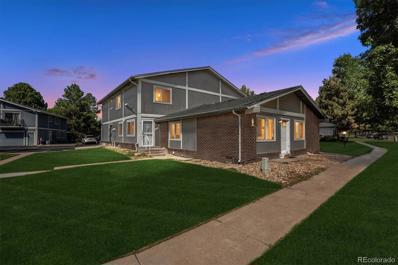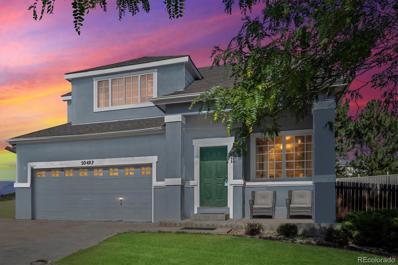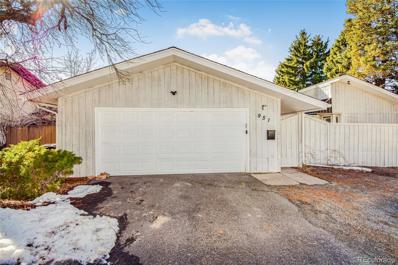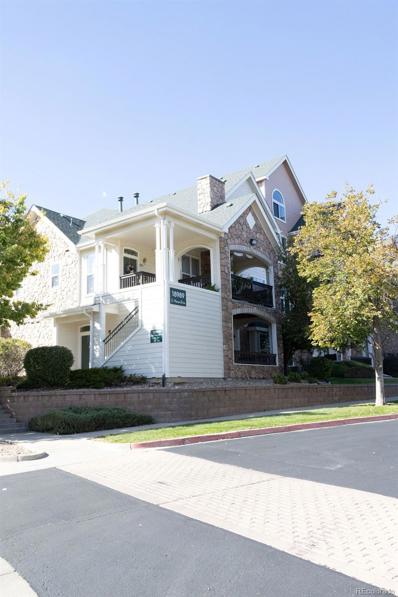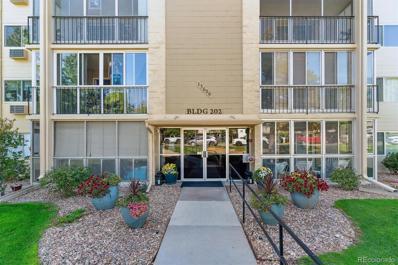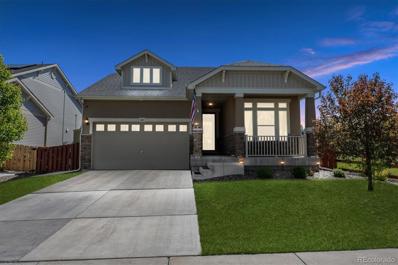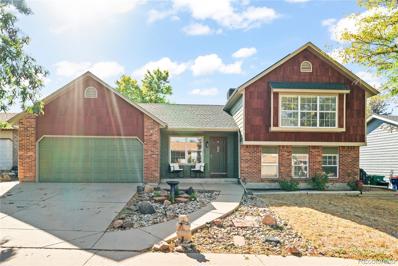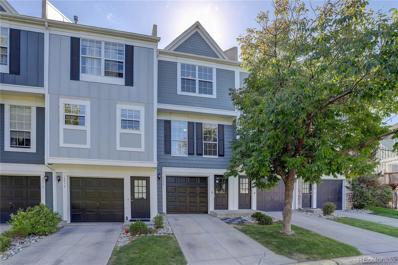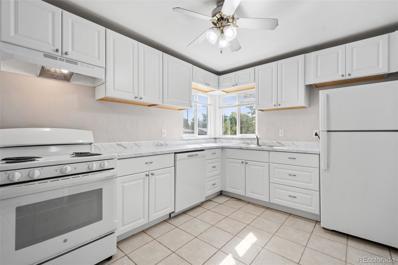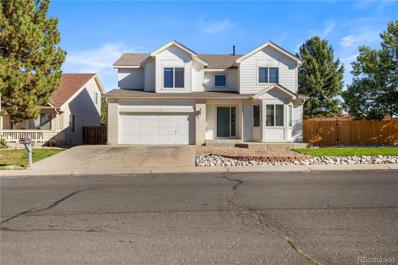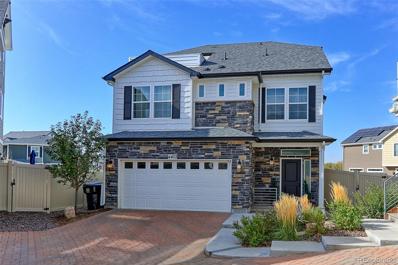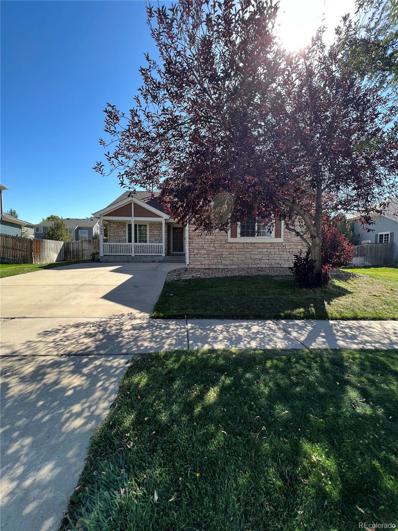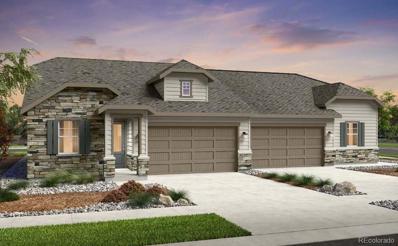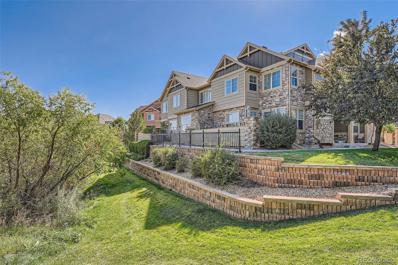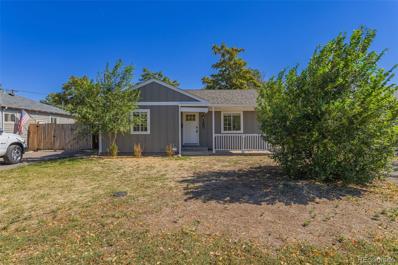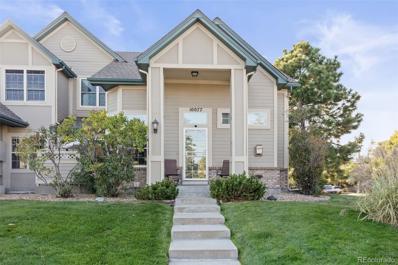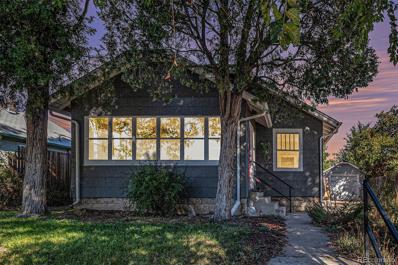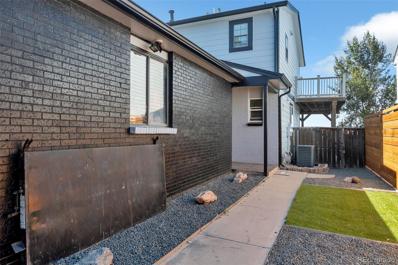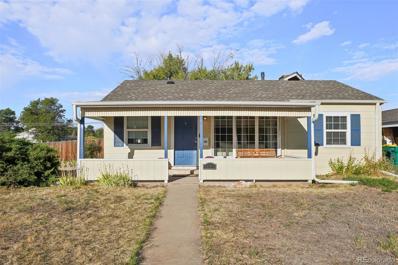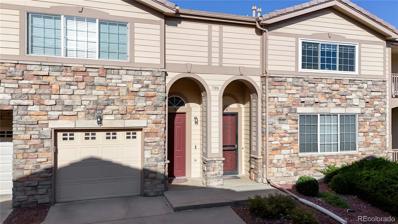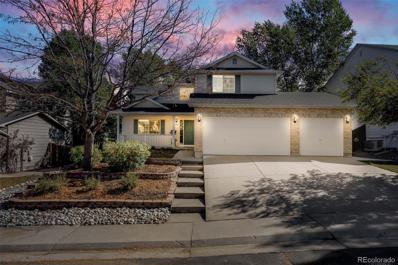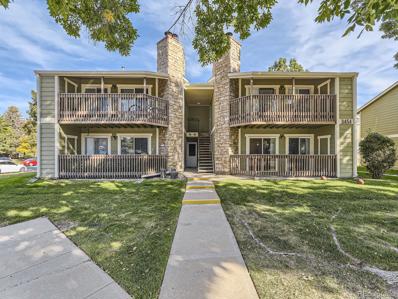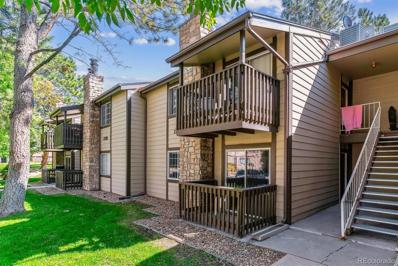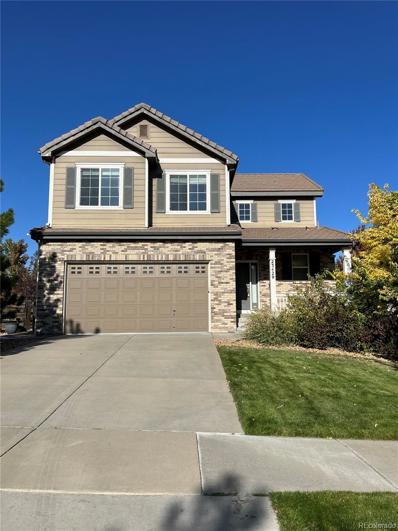Aurora CO Homes for Sale
$525,000
1005 S Joplin Way Aurora, CO 80017
- Type:
- Single Family
- Sq.Ft.:
- 1,652
- Status:
- Active
- Beds:
- 3
- Lot size:
- 0.19 Acres
- Year built:
- 1978
- Baths:
- 3.00
- MLS#:
- 8209790
- Subdivision:
- Tollgate Village
ADDITIONAL INFORMATION
Welcome home to this gorgeously remodeled 3 bedroom, 3 bathroom single family home backing to the Toll Gate Creek and trail system, offering privacy and serene nature views! The home showcases stunning designer finishes from top to bottom, abundance of natural light, and functional open floor plan. From the moment you enter, you’re greeted with an expansive foyer and spacious living room flowing right into the designer kitchen boasting quartz counters, beautiful white cabinetry, tile backsplash & flooring, and stainless steel appliances. The dining room is conveniently located just on the other side of the wall while showcasing a large window for ample natural light. Upstairs features the spacious primary bedroom with attached updated en-suite bathroom offering ample counter space, new tile, and more, along with 2 additional bedrooms and the secondary full bathroom that has also been remodeled from top to bottom with the most gorgeous highlights and tile touches. The sun-drenched lower level family room enhances the cozy space with a wood burning fireplace and remodeled surround with built-in features. You will also find the laundry area on the lower level as well as the updated half bathroom. The unfinished basement provides almost 600 sq ft of storage or the perfect opportunity to customize the space to fit your desires! The outdoor space is your own private retreat, offering serene seclusion as it backs directly to open space with a picturesque creek and walking trails. The perfectly manicured lawn, large covered patio, and huge stamped concrete flooring creates a lush inviting atmosphere, complete with a charming garden tucked off to the side. A custom-built shed adds both function and style, providing extra storage while blending seamlessly with the landscape.You do not want to miss this beautifully updated home in a fantastic location!
- Type:
- Townhouse
- Sq.Ft.:
- 882
- Status:
- Active
- Beds:
- 2
- Lot size:
- 0.01 Acres
- Year built:
- 1974
- Baths:
- 1.00
- MLS#:
- 5178321
- Subdivision:
- Hallcrafts Village East
ADDITIONAL INFORMATION
A Welcome Home! Good-Looking Home & Quick Possession!! Requires some touch-ups & cosmetics but priced to Sell! With some personal touch this will be a Wonderful Home for someone! Features include... One Car Attached Garage (shared space), 2 Bedrooms + Full Bathroom, Inviting Kitchen with all Appliances included. Welcome Home to a lifestyle of convenience & comfort! This one will be taken fast. ***Be sure to see the Virtual Tour slideshow & 3D Tour also available***
- Type:
- Single Family
- Sq.Ft.:
- 1,591
- Status:
- Active
- Beds:
- 3
- Lot size:
- 0.18 Acres
- Year built:
- 2000
- Baths:
- 3.00
- MLS#:
- 5253647
- Subdivision:
- Mesa
ADDITIONAL INFORMATION
A Welcome Home! This is it. Good-Looking 2-Story Home sitting on a prime Cul-De-Sac Location! Requires some updates & cosmetics but priced to Sell! With some personal touch & modifications this will make a Wonderful Home for years to come! Features include...Central Air-Conditioning, Vaulted Ceilings & a Good Sized Lot! The Main floor also features an ideally located Half Bath/Powder Room. Inviting Kitchen with All Appliances included! Heading upstairs you will find 3 Total Bedrooms including the Primary Bedroom with its own private Bathroom. The upper level features an additional Full Bathroom as well. Enjoy your new home year-round...Get comfortable this winter with your warm & cozy Fireplace. Walk out to your relaxing Back Patio. Have a fresh cup of coffee in the morning. Enjoy those summer BBQ's and good times every summer! Plus a few MORE pleasant surprises! Imagine the memories you will create in this Beautiful Home for many years to come!! ***See The Virtual Tour Slide Show*** 3-D Tour also available!!
$950,000
951 S Fulton Street Aurora, CO 80247
- Type:
- Single Family
- Sq.Ft.:
- 2,140
- Status:
- Active
- Beds:
- 7
- Lot size:
- 0.3 Acres
- Year built:
- 1973
- Baths:
- 4.00
- MLS#:
- 6039914
- Subdivision:
- Windsor
ADDITIONAL INFORMATION
Welcome to your dream investment opportunity in the highly sought-after Windsor neighborhood of Aurora! This spacious 6-bedroom, 3-bathroom home is perfectly situated on a quiet street, offering both tranquility and convenience. The thoughtfully designed layout is ideal for entertaining or relaxing with family and friends, with natural light flooding in throughout the generous living areas. One of the standout features of this property is the connected studio apartment, providing an additional income opportunity or a private retreat for guests, complete with its own kitchenette and bathroom. Step outside to discover an expansive backyard oasis, perfect for summer barbecues, gardening, or simply unwinding after a long day. The two-car garage offers protection for your vehicles and extra storage space for outdoor gear and more. Nestled in the Windsor neighborhood, this home allows for easy access to local parks, shopping, dining, and excellent schools, all while enjoying the friendly community atmosphere. With its spacious layout and desirable location, this property is a fantastic investment for short-term rentals. Don’t miss out on this rare opportunity—schedule a viewing today and explore the potential this home has to offer!
- Type:
- Condo
- Sq.Ft.:
- 1,085
- Status:
- Active
- Beds:
- 2
- Year built:
- 2002
- Baths:
- 2.00
- MLS#:
- 6892493
- Subdivision:
- The Villas At Aspen Ridge
ADDITIONAL INFORMATION
Welcome to this 2 bedroom, 2 bath condo located in the desirable Villas at Aspen Ridge Community. This unit offers tile floors and a bright and open floor plan and lots of natural light. The convenient kitchen layout flows into the cozy dining area and living room for casual entertaining. For outdoor relaxation, there's a private covered patio perfect for unwinding. Community pool and enjoy the outdoors. It has been well-maintained and is in ready-to-move-in condition, making it a fantastic choice for anyone looking for a blend of style and practicality. The community is close to schools, shopping, parks, trails, Denver International Airport and Buckley Air Force Base.
- Type:
- Condo
- Sq.Ft.:
- 1,200
- Status:
- Active
- Beds:
- 2
- Lot size:
- 0.01 Acres
- Year built:
- 1973
- Baths:
- 2.00
- MLS#:
- 5722081
- Subdivision:
- Heather Gardens
ADDITIONAL INFORMATION
***A Welcome Home*** Great Location & Quick Possession! This Good-Looking unit in The Heather Gardens 55+ community has Amenities Galore!! One of Colorado's most well-known 55+ active adult & golf communities! Requires updates & cosmetics but priced to sell! With your personal touches & updates this will make a WONDERFUL unit for years to come!! Other features include... 1 Car Detached Garage Space #135 (Shared Pace), 2 Bedrooms including Primary Bedroom with Private Bathroom & Private Walk-In Closet. This unit also features an Additional Bedroom, Additional Bathroom + Large Walk-In Storage area in the hallway area. Easy elevator access, In building laundry & storage area. Walk out to your relaxing private Patio/Sunroom & Have a fresh cup of coffee in the morning. Enjoy life! + A few MORE pleasant surprises! Welcome to a lifestyle of convenience & comfort. ***Be sure to see the Virtual Tour slide show***
$574,900
164 N Oak Hill Way Aurora, CO 80018
- Type:
- Single Family
- Sq.Ft.:
- 2,947
- Status:
- Active
- Beds:
- 3
- Lot size:
- 0.13 Acres
- Year built:
- 2020
- Baths:
- 3.00
- MLS#:
- 2398877
- Subdivision:
- Adonea
ADDITIONAL INFORMATION
Welcome Home to this Beautiful Ranch Style/One Level Home with a near Finished Basement! Fabulous Floor Plan - Perfect for Entertaining Friends & Loved ones! Exciting features include... Impressive Main Floor Primary Bedroom with 3/4 Bath & Private Walk-In Closet. The Main Floor also features an Additional Bedroom. This Bedroom offers tranquil & secluded workspace for a potential office/study area. Other features include... A Tasteful & Inviting Kitchen with Good-Looking Granite Countertops, All Black-Stainless-Steel Appliances, Pantry & Abundant Cabinet Space! Enjoy your new home year-round...Walk out to your cool & relaxing Back Covered Patio. Have a fresh cup of coffee in the morning. Enjoy those Summer BBQ's and good times every Summer! Well cared for low-maintenance backyard. Plus... a few MORE pleasant surprises!! Imagine the memories you will create in this Beautiful Home for years to come!! ***See The Virtual Tour Slide Show 3-D Tour also available***
$475,000
4153 S Dunkirk Way Aurora, CO 80013
- Type:
- Single Family
- Sq.Ft.:
- 1,751
- Status:
- Active
- Beds:
- 4
- Lot size:
- 0.18 Acres
- Year built:
- 1983
- Baths:
- 3.00
- MLS#:
- 2518162
- Subdivision:
- High Point
ADDITIONAL INFORMATION
Discover the potential and charm of this inviting 4-bedroom, 2-bathroom home. Nestled in a vibrant community in Aurora, this property is just steps away from local schools, parks, and shopping—convenience and practically right at your doorstep. Step inside to find a home bathed in natural light, thanks to numerous skylights above, and enhanced by vaulted ceilings that give the illusion that the sky’s the limit when pondering potential decor. The inviting lower family room is perfect for movie nights or cozying up with a book next to the wood burning fireplace. The sustainability-minded will appreciate the energy-efficient solar panels and newer enhancements like a recently installed roof, swamp cooler, and water heater. The spacious lot offers ample room for gardening and entertainment. Whether you're basking in the warmth of your sun-drenched living room, soaking away stress in your private Viking hot tub, or planning the garden of your dreams, life here promises a blend of relaxation and endless possibilities.
- Type:
- Townhouse
- Sq.Ft.:
- 1,092
- Status:
- Active
- Beds:
- 2
- Year built:
- 1994
- Baths:
- 3.00
- MLS#:
- 1840357
- Subdivision:
- Peachwood
ADDITIONAL INFORMATION
Looking for a new home that is charming, move-in ready and in a great location? This is it. The main floor offers a great room with a gas fireplace and a tree-lined view out the front overlooking a greenbelt area, plus a half bath for convenience. The kitchen is equipped with stainless-steel appliances, quartz counters and ample storage. Enjoy an eat-in area that overlooks the brand new deck to the south facing back of the home, and more greenbelt adding to the ambiance. The newly rebuilt deck offers extra space to relax and unwind year-round. Upstairs offers two ensuites, one primary bedroom and a secondary bedroom which lends itself to a potential income opportunity, and if you want a live-work experience, the second bedroom could be both a spare room and home office. Enjoy new carpet and new paint throughout, and it has been professionally cleaned including sparking windows throughout. The lower level features an unfinished bonus room with laundry, perfect for a gym, game room or craft room. Location is a plus with restaurants, shopping, dining, the Anschutz Medical Center, public transportation and light rail, and is part of the award-winning Cherry Creek School District. With I-225 close by, you’ll also have easy access to DIA and the Tech Center. Some photos are virtually staged. Don't wait for lower interest rates, ask how we can help.
$355,000
808 Hanover Street Aurora, CO 80010
- Type:
- Single Family
- Sq.Ft.:
- 814
- Status:
- Active
- Beds:
- 2
- Lot size:
- 0.14 Acres
- Year built:
- 1952
- Baths:
- 1.00
- MLS#:
- 9163024
- Subdivision:
- Colfax Villa
ADDITIONAL INFORMATION
Welcome to this charming 2 bedroom, 1 bath Ranch home with new roof, gutters and downspouts. New kitchen cabinets, countertops, dishwasher, and newly finished bathroom, refrigerator, stove/oven, washer/dryer. This is a turn key opportunity!! Redone wooden floors and new carpet. Eat in kitchen and dining area! Close to Anschutz Medical Center, Stanley Market Place, Lowry, Highway 225, Expansive back yard is a " blank canvas" waiting for your finishing touches! Large lot and possibly room for a garage. Purchaser to verify zoning. Off street parking 3 places. updated electrical panel 1 year Home warranty included.
- Type:
- Single Family
- Sq.Ft.:
- 2,241
- Status:
- Active
- Beds:
- 4
- Lot size:
- 0.15 Acres
- Year built:
- 1993
- Baths:
- 3.00
- MLS#:
- 9066451
- Subdivision:
- Country Lane Sub 1st Flg
ADDITIONAL INFORMATION
This bright and spacious 4-bedroom, 3-bathroom home at 17529 E Caspian Pl in Aurora is situated on a desirable corner lot and offers a welcoming, open layout with soaring ceilings and abundant natural light. The main level features a formal dining room, an open-concept living room with a cozy gas fireplace that seamlessly flows into the eat-in kitchen, and a large bedroom with a ¾ bathroom featuring a walk-in shower—perfect for guests or multi-generational living. Upstairs, a versatile loft overlooks the main floor, providing a bird's-eye view of the living room and kitchen, and can be used as an additional living space or office. The large primary suite includes a 5-piece en suite bathroom with a walk-in shower, a luxurious soaking tub, and a spacious walk-in closet. Two additional bedrooms complete the upper level. The unfinished basement offers potential for future expansion, and the property includes a large 2-car garage. Outside, enjoy a large fenced backyard with a high all-brick fence, perfect for privacy, outdoor activities, and relaxation. Plus, the neighborhood features a pool and clubhouse right across the street, enhancing your lifestyle with convenient recreational options.
$555,000
4403 N Quatar Court Aurora, CO 80019
- Type:
- Single Family
- Sq.Ft.:
- 1,982
- Status:
- Active
- Beds:
- 3
- Lot size:
- 0.09 Acres
- Year built:
- 2021
- Baths:
- 3.00
- MLS#:
- 5294373
- Subdivision:
- Green Valley Ranch
ADDITIONAL INFORMATION
This sophisticated three story home built in 2021 and is brimming with modern touches and elegant finishes throughout. Luxury vinyl plank floors throughout the main floor, and ample windows on each level which flood the open floor plan with natural light. The kitchen boasts an enormous island with beautiful granite countertop and stainless appliances including a gas range, perfect for entertaining. The adjoining living room has a slider that makes it is easy to take the party outside. Up the staircase delivers you to the second level where you'll find a luxurious primary suite with an ensuite bath with a large walk-in closet. The laundry room is conveniently located on the same level with two additional bedrooms and an additional bathroom. With the third floor opens to an enormous bonus room and is a blank canvas to let your imagination run wild. There is enough space for a movie theater, private yoga space or personal gym etc. Enjoy the rooftop deck which is perfect for entertaining, sunsets and stargazing. Don't miss this one!
- Type:
- Single Family
- Sq.Ft.:
- 2,203
- Status:
- Active
- Beds:
- 3
- Lot size:
- 0.2 Acres
- Year built:
- 2002
- Baths:
- 3.00
- MLS#:
- 5212890
- Subdivision:
- Sterling Hills
ADDITIONAL INFORMATION
Welcome to this beautiful home in the desirable Sterling Hills neighborhood! Boasting a spacious open floor plan, this home is perfect for both comfortable living and entertaining. Enjoy the convenience of being within walking distance to a fantastic park and close proximity to Buckley AFB, restaurants, shopping, entertainment, and transportation. The home features a dedicated office space with elegant bamboo flooring, ideal for remote work or learning. The kitchen is equipped with Corian countertops and a modern subway tile backsplash, offering both style and functionality. While it requires a bit of TLC from its time as a rental property, this home offers a great foundation to make it your own. Don’t miss the opportunity to live in a fantastic location with so much potential! Schedule your showing today!
- Type:
- Single Family
- Sq.Ft.:
- 1,775
- Status:
- Active
- Beds:
- 3
- Lot size:
- 0.15 Acres
- Year built:
- 2024
- Baths:
- 2.00
- MLS#:
- 4263525
- Subdivision:
- The Aurora Highlands
ADDITIONAL INFORMATION
MLS#4263525 REPRESENTATIVE PHOTOS ADDED. April Completion! The Sand Dune paired home in Aurora Highlands design offers a perfect blend of style and functionality. This home features a light-filled kitchen, dining area, and great room with abundant windows, allowing you to enjoy Colorado’s natural beauty. A cozy third bedroom adds versatility, whether for guests or an office space. The spacious primary suite is a private retreat located at the back of the home, complete with a walk-in closet and a luxurious 4-piece bath. Experience the convenience of ranch-style living, with a main floor laundry room for added ease. A secondary bedroom and full bath at the front of the home provide privacy and comfort, making this home ideal for hosting guests or sharing space with loved ones. Structural options added include: bedroom 3 in lieu of flex room.
- Type:
- Condo
- Sq.Ft.:
- 1,562
- Status:
- Active
- Beds:
- 3
- Lot size:
- 0.01 Acres
- Year built:
- 2006
- Baths:
- 2.00
- MLS#:
- 3243844
- Subdivision:
- Redbuck At Sorrel Ranch
ADDITIONAL INFORMATION
This gorgeous three-bedroom home in the desirable Redbuck at Sorrel Ranch community can be yours! This spacious, updated condo offers 1562 square feet of amazing completed living space, plus 825 unfinished square feet in the basement with endless possibilities. The main level dawns an inviting open-concept floor plan. The upgraded kitchen is complete with pantry, granite countertops and stainless-steel appliances. It opens to the dining area and an airy family room which boasts a gas fireplace creating a comfortable place to relax. This smart layout makes family-time and entertaining an ease. The main floor primary bedroom includes dual closets and direct access to a well-situated, renovated full bathroom. The upper level includes a secondary bedroom, generous multi-functional loft, full bathroom and second primary bedroom with French doors and a walk-in closet. This home is uniquely located within actual walking distance of the Southlands shopping district and has easy access to E-470, the Aurora Reservoir, DIA and a plethora of walking trails. **A new furnace, A/C unit and Nest smart thermostat, valued at $18,500, were installed in August of 2024.**
$475,000
1660 Lima Street Aurora, CO 80010
- Type:
- Single Family
- Sq.Ft.:
- 1,553
- Status:
- Active
- Beds:
- 4
- Lot size:
- 0.15 Acres
- Year built:
- 1947
- Baths:
- 2.00
- MLS#:
- 9736334
- Subdivision:
- Boston Heights
ADDITIONAL INFORMATION
Welcome to this beautifully remodeled offering modern upgrades and timeless charm. Step inside to discover stunning hardwood floors that flow throughout the living spaces, adding warmth and elegance. The fully updated kitchen boasts sleek granite countertops, white cabinetry, and l stainless steel appliances, perfect for cooking and entertaining. Both bathrooms have been tastefully renovated with contemporary finishes, ensuring comfort and style. With spacious bedrooms, ample natural light, and attention to detail in every corner, this home is move-in ready and ideal for modern living. The large yard is great for entertaining with a large patio space, fender area for your 4 legged friends and access to the large 2 car detached garage. The location is close to parks, schools and Anschutz Medical Center. Don't miss this gem!
- Type:
- Townhouse
- Sq.Ft.:
- 2,741
- Status:
- Active
- Beds:
- 4
- Year built:
- 1996
- Baths:
- 4.00
- MLS#:
- 4327425
- Subdivision:
- Paula Dora
ADDITIONAL INFORMATION
Charming Townhome Near Parks and Shopping! Welcome to your dream home! This beautifully maintained and Lovingly care for townhome offers a perfect blend of comfort and style, located just moments away from two serene parks and the convenience of Costco and Buckingham Mall, nestled in the prestigious Cherry Creek School District, Step inside to discover stunning vaulted ceilings and glistening wood floors that invite you into a warm and inviting space. The clear story windows flood the home with natural light. The eat-in kitchen features gorgeous granite countertops and a lovely bay window, perfect for enjoying your morning coffee while basking in natural light. Updated light fixtures throughout enhance the home's modern feel. The main floor master suite is a true retreat, showcasing elegant tile floors, an oval soaking tub, and a custom glass shower. The walk-in closet is flooded with natural light, featuring beautiful wood floors. The artisan ceiling fan that adds a touch of charm in the upstairs loft. Updated baths with beautiful light fixtures add a touch of warm and Class. Cozy up by the warming gas fireplace in the spacious living area, or step outside to the concrete patio for outdoor relaxation and entertaining. You can truly feel the love and pride of ownership in every corner! You can truly feel the love and pride of ownership in every corner! The incredible finished basement is a standout feature, boasting two spacious bedrooms and a cozy family room, all with high ceilings and newer carpet, making it the perfect retreat for relaxation or entertainment. Enjoy the convenience of a finished, drywalled garage equipped with shelves for added storage, an insulated garage door, and a convenient garage door opener—perfect for keeping your space organized and comfortable. Don’t miss out on this fantastic opportunity to enjoy both tranquility and convenience. Schedule your tour today and experience everything this lovely tow home has to offer!
$439,900
1380 Clinton Street Aurora, CO 80010
- Type:
- Single Family
- Sq.Ft.:
- 1,534
- Status:
- Active
- Beds:
- 4
- Lot size:
- 0.14 Acres
- Year built:
- 1921
- Baths:
- 2.00
- MLS#:
- 2990014
- Subdivision:
- Gilligan Add
ADDITIONAL INFORMATION
Welcome to 1380 Clinton Street! Located in Aurora’s cultural arts district with convenient access to local attractions. It’s just a mile from Stanley Marketplace and close to Central Park and Lowry Town Center. This single family home has updated features such as new LVP in the mudroom, hardwood floors throughout the rest of the home, freshly painted kitchen cabinets with new hardware, gas stove, and new tile in the kitchen! The interior of the home was recently painted and a new roof was installed in January 2022. The home comes with a spacious backyard with roses, mature plants, garden beds, fenced in back yard with ample room for outdoor seating. There is a detached one-car garage for additional storage. The basement and attic offer additional storage space. Schedule your showing today!
$574,500
3807 S Atchison Way Aurora, CO 80014
- Type:
- Single Family
- Sq.Ft.:
- 2,093
- Status:
- Active
- Beds:
- 5
- Lot size:
- 0.09 Acres
- Year built:
- 1980
- Baths:
- 4.00
- MLS#:
- 3122830
- Subdivision:
- Pier Point
ADDITIONAL INFORMATION
You're going to love this, home; This Spectacular 5 Bedroom and 4 Bathroom in the Pier Point has been well maintained by seller. On the main floor, you will be greeted by a charming family room with an office and 3/4 bathroom. Walk to the kitchen and you’re immediately in love with the luxurious eat-in kitchen, stainless steel appliances. Head to the upper level, you will find the master bedroom with its own suite, a second bedroom and a full bathroom. The master suite is nicely spaced and has a direct access to the balcony. Furthermore, walk to the balcony and soak up all the beautiful mountain views. This beautiful home has a private backyard that is perfect for entertaining your friends and family and also enjoying a quiet evening under the stars. Greatly located, with easy access to Highways- 225, Parker road, Parks, Trails, schools and Open Space.
$485,000
1901 Clinton Street Aurora, CO 80010
- Type:
- Single Family
- Sq.Ft.:
- 1,868
- Status:
- Active
- Beds:
- 3
- Lot size:
- 0.17 Acres
- Year built:
- 1950
- Baths:
- 2.00
- MLS#:
- 5664003
- Subdivision:
- Aurora West
ADDITIONAL INFORMATION
This beautifully updated home features an expansive open floor plan, perfect for seamless movement between the living, dining, and kitchen areas. The kitchen boasts modern finishes, quartz countertops, stainless steel appliances, and sleek cabinetry. Luxury vinyl plank flooring extends throughout the home. The rare second living space has large windows allowing for plenty of natural light and a balcony to the back yard. The primary suite is tucked away in the lower level providing plenty of privacy. The remaining 2 bedrooms on the main level give this home lots of flexibility for office, workout space or bedrooms. The large lot has tons of potential. Expand the deck for outdoor entertaining. Add a garage, expand the gardens or just enjoy evenings by the firepit. Only 3 blocks from the Stanley Market this area offers lots of eating and entertainment options.
- Type:
- Condo
- Sq.Ft.:
- 1,580
- Status:
- Active
- Beds:
- 3
- Year built:
- 2002
- Baths:
- 2.00
- MLS#:
- 4062369
- Subdivision:
- Saddle Rock
ADDITIONAL INFORMATION
Discover the comfort and convenience of this beautifully maintained 3-bedroom, 2-bathroom townhome located in the heart of the Saddle Rock community. This bright and spacious residence offers an ideal blend of modern amenities and low-maintenance living. As you step inside, you’re greeted by a welcoming open floor plan with abundant natural light, lofty vaulted ceilings handsome hardwood flooring and stylish finishes throughout. The well-equipped kitchen features granite countertops, stainless steel appliances, and ample cabinet space, making it perfect for both everyday meals and entertaining guests. The elegant dining area, also ideal for hosting soirees, opens to a living area boasting large windows and outdoor connectivity to an expansive covered patio. Step outside to enjoy your private balcony, perfect for morning coffee or evening relaxation. The master suite offers a private retreat with a walk-in closet and an en-suite bathroom complete with dual vanities and a soaking tub. The second bedroom is equally spacious, ideal for guests, or a personal gym. The third bedroom makes a perfect private home workspace. This home also features an attached 2-car tandem garage, providing plenty of storage and parking space. Living in Saddle Rock offers access to fantastic community amenities, including a pool, clubhouse, and nearby parks and trails. With top-rated Cherry Creek schools, shopping, dining, and easy access to major highways, this home combines the best of suburban living with the convenience of city life.
- Type:
- Single Family
- Sq.Ft.:
- 1,870
- Status:
- Active
- Beds:
- 4
- Lot size:
- 0.16 Acres
- Year built:
- 1999
- Baths:
- 3.00
- MLS#:
- 6141265
- Subdivision:
- Saddle Rock Ridge
ADDITIONAL INFORMATION
NEWLY REMODELED Sept 2024! Traditional home meets NEW modern decorative elements, 4 bed, 3 bath, 3 car garage. This house is warm & inviting. NOTE: 2 of the secondary bedrooms virtually staged showing placement of furniture. NEW freshly painted with soft neutrals & modern decorative touches are sure to attract and impress making this a great home to entertain in! New roof, gutter & downspouts. Beautiful NEW lighting fixtures inside & outside, ensuring that the home has that necessary but elegant touch. Decorative fixtures provide that "WOW FACTOR" that says "I'm Home" From the moment you drive up to this amazing home, you will be welcomed by mature landscaping, greenery, fall flowers framing front entrance. Enter into the open foyer, vaulted ceilings & espresso staircase, inviting you to the open living rm & dining room NEW luxury wood plank flooring welcomes you throughout the main level. Floorplan circles to the living & dining rm area, eat-in kitchen (bay window). great room, connecting with the chef, by the raised counter/bar. All new SS appliances, quartz countertops new large SS sink, NEW brass sink fixtures, Powder room & hall bath have been renovated. laundry rm located on the main level is easily accessible and tucked away near the garage. Access to your backyard from the kitchen takes the entertainment outdoors on a new patio. Plant an herb garden in its own designated space: add a fire pit and continue visiting with guests. Landscaping has been refreshed with mums, rose bushes, and designated areas for planting herbs, veggies or flowers. Retire upstairs and feel new soft carpet, in all 4 bedrooms (1has double doors that make a great office) Hall bathroom has beautiful subway tile with classic black fixtures. ensuite is very relaxing, take a luxurious bath admiring the chandelier, or shower with a new rain shower fixture. Basement plumbed for 4th bathroom, 5th bedroom, fitness or media room. Close to Southlands shopping, parks, trails.
- Type:
- Condo
- Sq.Ft.:
- 729
- Status:
- Active
- Beds:
- 1
- Lot size:
- 0.01 Acres
- Year built:
- 1981
- Baths:
- 1.00
- MLS#:
- 6248927
- Subdivision:
- Sunflower
ADDITIONAL INFORMATION
1-bedroom, 1-bathroom condo that offers both comfort and convenience! Located just minutes away from a variety of shopping centers, dining, and entertainment options, this vacant gem is perfect for those seeking a cozy place to call home or a savvy rental investment. This condo can be considered low-maintenance living. The large windows to the patio/balcony allow natural light to fill the space right next to the fireplace. With its ideal location, easy access to public transportation, and desirable amenities, this unit has strong rental potential. *This property is subject to 1031 Exchange. The Seller intends to perform a tax-deferred exchange under Section 1031 of the Internal Revenue Code.*
- Type:
- Condo
- Sq.Ft.:
- 738
- Status:
- Active
- Beds:
- 1
- Year built:
- 1981
- Baths:
- 1.00
- MLS#:
- 7179948
- Subdivision:
- Brittany Highlands
ADDITIONAL INFORMATION
Affordable ground floor condo! This specious condo has 1 bedroom, 1 full bath. New carpet, new paint, new flooring in bathroom and kitchen. New granite counter tops in kitchen with new SS appliances. The primary bedroom has a large 10x8 walk-in closet. The living room is highlighted with a cozy real wood burning fireplace wrapped with stone. All new electrical switches and outlets. Newer full size washer and dryer are included! Newer furnace. Pool community!
- Type:
- Single Family
- Sq.Ft.:
- 1,829
- Status:
- Active
- Beds:
- 4
- Lot size:
- 0.35 Acres
- Year built:
- 2010
- Baths:
- 3.00
- MLS#:
- 5956340
- Subdivision:
- Tallyns Reach North
ADDITIONAL INFORMATION
Welcome to this absolutely stunning 4-bedroom, 3-bathroom home in the desirable Tallyn's Reach subdivision! Situated on one of the best oversized lots in the neighborhood, this home offers plenty of space both inside and out. As you enter, you're greeted by a light and bright living space featuring hardwood floors that flow throughout the main level. The family room, complete with a cozy fireplace, opens to the modern kitchen boasting granite countertops and stainless steel appliances. Perfect for entertaining, the kitchen and dining area seamlessly flow out to the large backyard, which includes a stamped concrete patio and fire pit—ideal for gatherings during the warmer months. Upstairs, you'll find a spacious master suite with a walk-in closet and a private en-suite bathroom. Three additional generously-sized bedrooms, another full bathroom, and convenient laundry access complete the upper level. The Tallyn's Reach community offers fantastic amenities including a swimming pool, tennis courts, a clubhouse, and nearby parks. Plus, this home is located within the highly coveted Cherry Creek School District. While it requires a bit of TLC from its time as a rental property, the potential to make this house your dream home is limitless. Don’t miss this opportunity—schedule a showing today!
Andrea Conner, Colorado License # ER.100067447, Xome Inc., License #EC100044283, [email protected], 844-400-9663, 750 State Highway 121 Bypass, Suite 100, Lewisville, TX 75067

The content relating to real estate for sale in this Web site comes in part from the Internet Data eXchange (“IDX”) program of METROLIST, INC., DBA RECOLORADO® Real estate listings held by brokers other than this broker are marked with the IDX Logo. This information is being provided for the consumers’ personal, non-commercial use and may not be used for any other purpose. All information subject to change and should be independently verified. © 2024 METROLIST, INC., DBA RECOLORADO® – All Rights Reserved Click Here to view Full REcolorado Disclaimer
Aurora Real Estate
The median home value in Aurora, CO is $470,000. This is lower than the county median home value of $500,800. The national median home value is $338,100. The average price of homes sold in Aurora, CO is $470,000. Approximately 59.37% of Aurora homes are owned, compared to 35.97% rented, while 4.66% are vacant. Aurora real estate listings include condos, townhomes, and single family homes for sale. Commercial properties are also available. If you see a property you’re interested in, contact a Aurora real estate agent to arrange a tour today!
Aurora, Colorado has a population of 383,496. Aurora is less family-centric than the surrounding county with 32.88% of the households containing married families with children. The county average for households married with children is 34.29%.
The median household income in Aurora, Colorado is $72,052. The median household income for the surrounding county is $84,947 compared to the national median of $69,021. The median age of people living in Aurora is 35 years.
Aurora Weather
The average high temperature in July is 88.2 degrees, with an average low temperature in January of 18 degrees. The average rainfall is approximately 16.8 inches per year, with 61.7 inches of snow per year.
