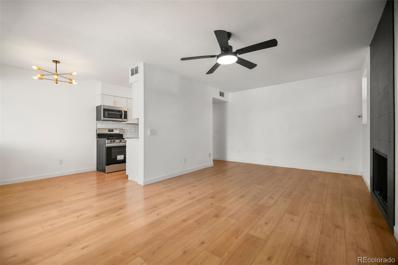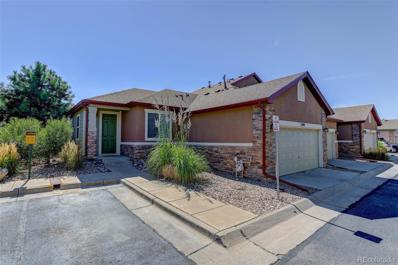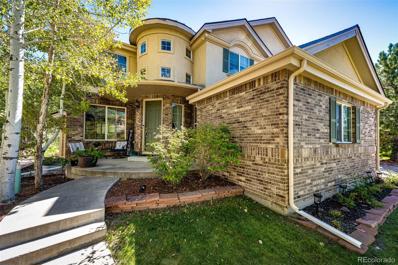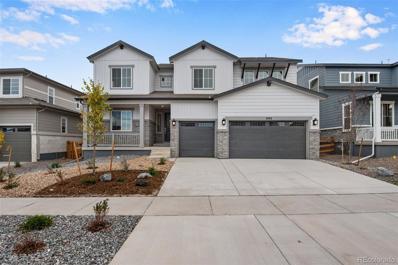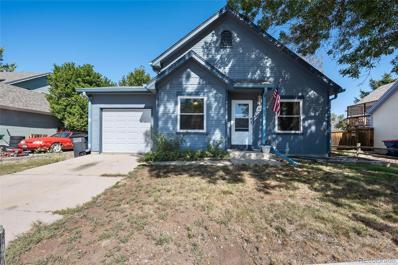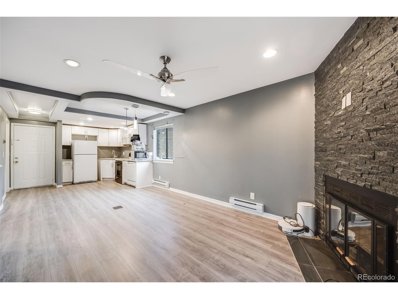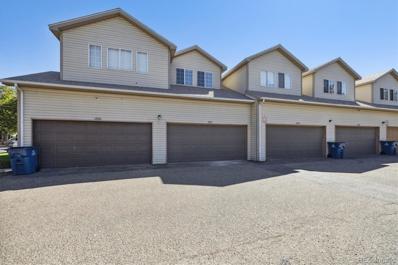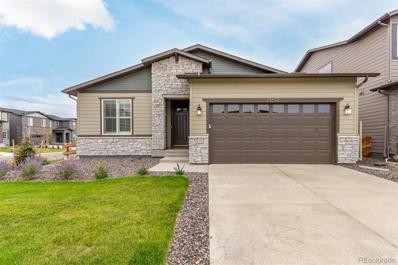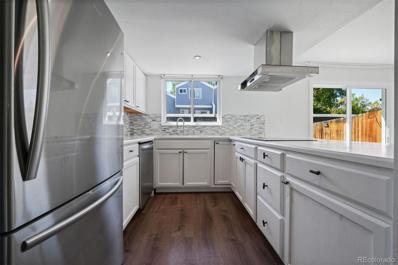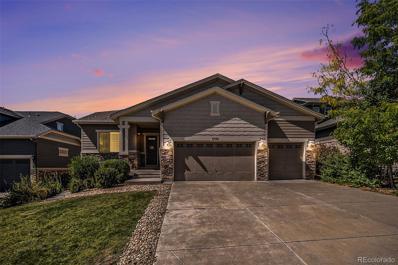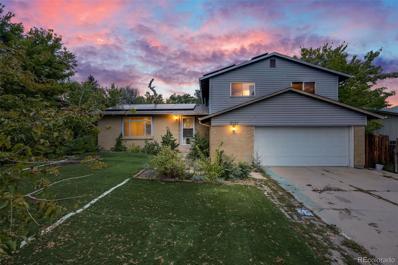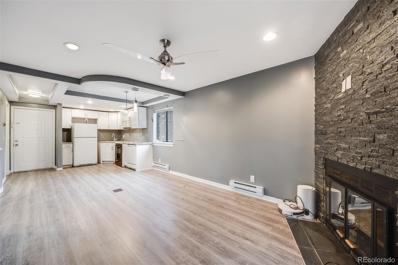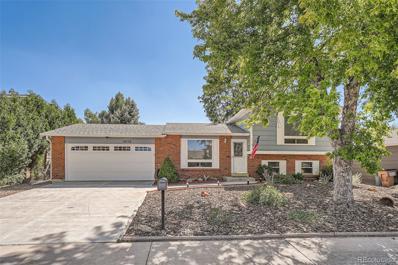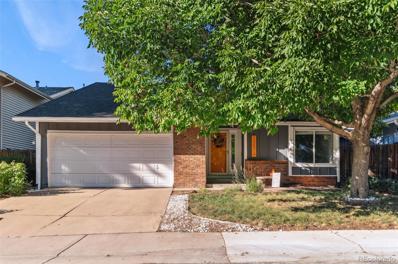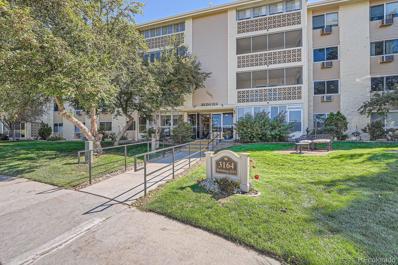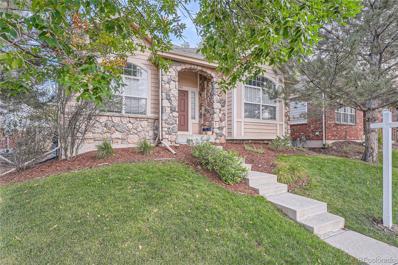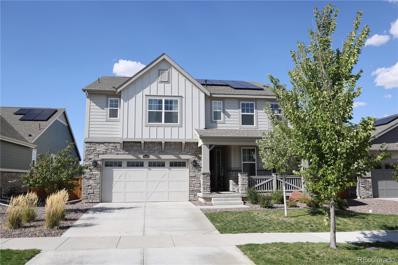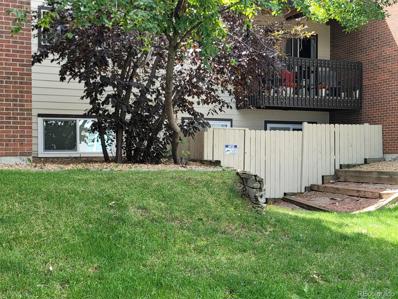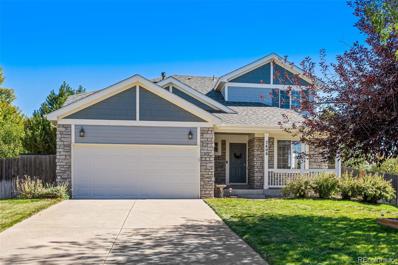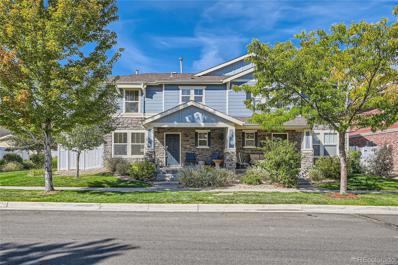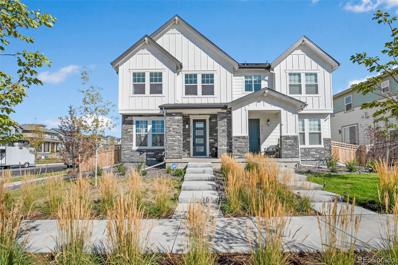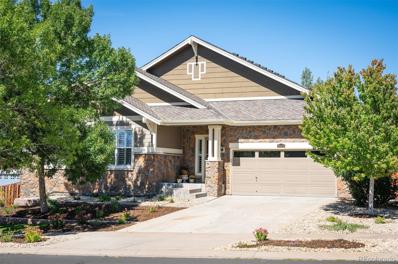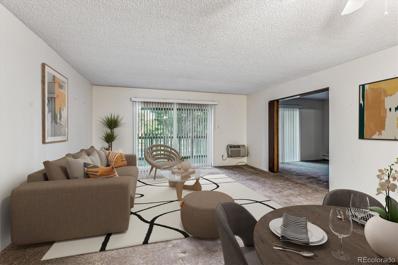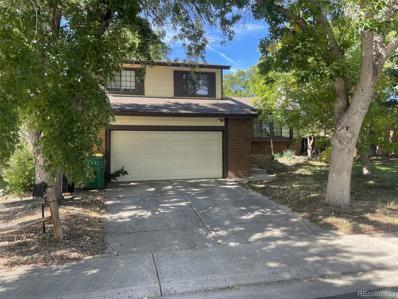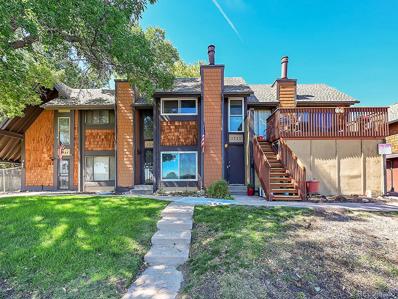Aurora CO Homes for Sale
- Type:
- Condo
- Sq.Ft.:
- 825
- Status:
- Active
- Beds:
- 2
- Year built:
- 1977
- Baths:
- 1.00
- MLS#:
- 7326539
- Subdivision:
- The Second Timbers Condos Amd 1st Suppl
ADDITIONAL INFORMATION
Welcome to your stunning turn-key home, just minutes from Cherry Creek Reservoir and nestled within the highly sought-after Cherry Creek School District. This beautifully remodeled property features all-new appliances, a modern aesthetic with stylish light fixtures, and newer A/C and furnace for year-round comfort. Every detail has been carefully considered, making this home a true gem. Don’t miss your chance to make it yours!
$390,000
15194 E 16th Street Aurora, CO 80011
- Type:
- Townhouse
- Sq.Ft.:
- 1,246
- Status:
- Active
- Beds:
- 2
- Lot size:
- 0.06 Acres
- Year built:
- 2005
- Baths:
- 2.00
- MLS#:
- 9514630
- Subdivision:
- Cottage Grove
ADDITIONAL INFORMATION
Discover your dream home in a beautiful gated community! Nestled in a prime location with easy access to Denver International Airport (DIA), Cherry Creek, Downtown Denver, CU Medical Center, Children’s Hospital, VA Hospital, and Light Rail, this stunning property offers convenience and comfort. This spacious open floor plan includes 2 bedrooms and 2 bathrooms, great for modern living. Enjoy a fantastic kitchen equipped with a laundry room, with the washer and dryer included. The primary bedroom features a luxurious 5-piece bath and a walk-in closet for ample storage. Relax by the fireplace in the inviting family room, or step outside to a small patio area that provides space for grilling or simply enjoying the outdoors privacy. This property is a fantastic opportunity, especially at this price point, within a gated community. Don’t miss out on making this your new home!
$1,025,000
7300 S Ukraine Street Aurora, CO 80016
- Type:
- Single Family
- Sq.Ft.:
- 4,941
- Status:
- Active
- Beds:
- 5
- Lot size:
- 0.31 Acres
- Year built:
- 2004
- Baths:
- 5.00
- MLS#:
- 5442915
- Subdivision:
- Saddle Rock East
ADDITIONAL INFORMATION
Welcome to your new home in the ultra-desirable neighborhood of Saddle Rock East, Aurora's premier golfing community! Your home is perfectly positioned on one of the largest available lots in the neighborhood, spanning nearly 1/3 of an acre! Your sprawling lot allows ample space for your 20,000 gallon in-ground pool and yard space for your family and friends! Your new home elegantly shows off with sky-high ceilings, hardwood flooring, granite countertops, stainless appliances, 3 fireplaces and all the room you could dream of to entertain! The upstairs welcomes you with 3 large bedrooms and a Primary Suite designed for royalty, boasting a jetted tub, walk-in shower, huge closet, double vanity and a private balcony overlooking your pool. Need extra space for projects?.. your 800+ sq/ft garage will be just the place while still allowing plenty of room for multiple vehicles! To top it all off, your new home is in the Cherry Creek School District, Colorado's most desired district! Don't miss this chance to call this home yours!
- Type:
- Single Family
- Sq.Ft.:
- 4,260
- Status:
- Active
- Beds:
- 6
- Lot size:
- 0.18 Acres
- Year built:
- 2024
- Baths:
- 5.00
- MLS#:
- 4516646
- Subdivision:
- The Aurora Highlands
ADDITIONAL INFORMATION
This beautiful new home is located in the amenity-rich community of The Aurora Highlands and is bustling with activity. The event lawn is now open, along with public art displays. Plans are underway for a Beach Club with community pool, miles of trails, numerous neighborhood parks - including playgrounds and athletic fields - and the expansive Hogan Park at Highlands Creek. The Aurora Highlands also hosts numerous community events throughout the year for its residents such as an Independence Day Festival and a summer Artisan market. Beautiful Colorado ranch-style home with 6 bedrooms and 4 bathrooms, featuring a main floor GenSmart Suite complete with a private living room, bedroom, bathroom, wet bar, and washer/dryer hookup—perfect for multi-generational living or hosting guests. The expansive great room boasts vaulted ceilings, a 60' gas fireplace and a striking catwalk, creating an airy, open feel. The kitchen is a chef's dream, featuring quartz countertops, champagne bronze hardware, and a large walk-in pantry for extra storage. Upstairs, the primary suite is bathed in natural light and offers a luxurious freestanding tub and an expansive walk-in closet. The second floor also includes three additional well-sized bedrooms, providing plenty of space for everyone. The finished basement includes a sixth bedroom along with a game and rec room, making it perfect for entertaining. This home also features 9' ceilings and 8' doors throughout, a covered patio for outdoor living, and is located on a quiet cul-de-sac street. Experience thoughtful design and spacious living in this incredible home. Don’t miss out on this unique opportunity! Photos are a rendering & example of the Tri Pointe Homes Plan 5014. They ARE NOT photos of the actual home available - colors and finishes will vary.
$425,000
4810 S Salida Court Aurora, CO 80015
- Type:
- Single Family
- Sq.Ft.:
- 1,170
- Status:
- Active
- Beds:
- 3
- Lot size:
- 0.12 Acres
- Year built:
- 1983
- Baths:
- 2.00
- MLS#:
- 3387120
- Subdivision:
- Summer Valley
ADDITIONAL INFORMATION
Welcome to this quaint home in Aurora. Enter into your open living space to enjoy entertaining guests or some quiet time. Upstairs, find 2 nicely sized bedrooms and a full bath. Downstairs, retreat into a perfect flex space, another bedroom and half bath. Your laundry is on the lower level as well. Walk out to your spacious backyard, large deck and a great shed for storage. Enjoy your days working the yard, relaxing on the deck or entertaining guests. Your attached garage can keep your car covered or offer additional storage or work space. Newer windows and gutters installed. No matter how you enjoy life, this is a great home to call your own.
- Type:
- Other
- Sq.Ft.:
- 664
- Status:
- Active
- Beds:
- 1
- Year built:
- 1980
- Baths:
- 1.00
- MLS#:
- 2998377
- Subdivision:
- Sable Landing
ADDITIONAL INFORMATION
This enchanting one-bedroom, one-bathroom condo is a perfect blend of comfort, charm, and convenience. As you step inside, you'll be greeted by a spacious living room with gleaming floors and a cozy fireplace, setting the scene for warm, inviting evenings-just what you need on those crisp Colorado nights. The open-concept kitchen is beautifully appointed, flowing effortlessly into the living area, ideal for entertaining friends or enjoying a quiet evening in. The bedroom is a generous and peaceful haven, offering the perfect retreat to recharge at the end of the day. Outside, the expansive private balcony provides a delightful outdoor escape-imagine sipping your morning coffee while soaking up the fresh air or unwinding with a glass of wine as the day winds down. In addition to its charm, this condo is located in a prime area, offering easy access to I-225 for commuters, and a variety of restaurants, cafes, and shops just moments away. Even better, the HOA offers exceptional value with fantastic inclusions like maintenance, snow removal, and access to community amenities, ensuring worry-free living and more time to enjoy the things you love. Whether you're looking for a cozy home or a smart investment, this condo is brimming with possibilities!
- Type:
- Townhouse
- Sq.Ft.:
- 1,282
- Status:
- Active
- Beds:
- 2
- Lot size:
- 0.02 Acres
- Year built:
- 1996
- Baths:
- 3.00
- MLS#:
- 9566638
- Subdivision:
- Cedar Cove Ii
ADDITIONAL INFORMATION
Beautifully updated townhome at Cedar Cove. 2 car attached garage, enclosed yard. 2 Bedroom, 3 bathroom with natural daylight. A must see!!!
$640,000
23692 E 40th Avenue Aurora, CO 80019
- Type:
- Single Family
- Sq.Ft.:
- 2,129
- Status:
- Active
- Beds:
- 3
- Lot size:
- 0.14 Acres
- Year built:
- 2023
- Baths:
- 2.00
- MLS#:
- 6377397
- Subdivision:
- The Aurora Highlands
ADDITIONAL INFORMATION
Prepare to be amazed by this stunning, ALMOST new, 3-bedroom home in Aurora perfectly situated on a desirable corner lot with great curb appeal, featuring a 2-car garage, brand new landscaping, and timeless stone accents. Step inside to discover an inviting open floor plan with durable luxury vinyl flooring, a neutral color palette, new plantation shutters throughout, and large sliding doors leading to a cozy backyard with a custom-designed paver patio, perfect for hosting BBQ parties. The immaculate kitchen showcases stainless steel appliances, pantry, recessed lighting, a prep island with a breakfast bar, ample white cabinetry with crown molding, subway tile backsplash, and sleek quartz countertops. The primary bedroom offers a tranquil retreat with plush carpeting, an ensuite bathroom with dual sinks, and a walk-in closet. A den near the entrance is ideal for a home office, game room, or cozy retreat. When comparing this property with the new construction in the area, be sure to factor in the fact sellers have spent almost $40,000 on landscaping, fencing, and shutters post-closing. The spacious unfinished full basement can easily be transformed into a family room, recreation area, or home gym. Adding to the allure, this home is located in a beautiful, master-planned community in the suburbs of Aurora, offering 21 miles of scenic walking trails, a linear art park, and the promise of future retail shopping centers, restaurants, and recreational facilities. Plans for indoor and outdoor pools, as well as an ice skating rink, make this community an even more exciting place to live, with everything centrally located for easy access to fun and leisure. Don’t wait—this gem won’t be on the market for long!
$365,000
185 S Nome Street Aurora, CO 80012
- Type:
- Townhouse
- Sq.Ft.:
- 1,653
- Status:
- Active
- Beds:
- n/a
- Lot size:
- 0.02 Acres
- Year built:
- 1982
- Baths:
- MLS#:
- 9699083
- Subdivision:
- Olde Town
ADDITIONAL INFORMATION
Step into this beautifully updated two level townhome located in the center of Aurora where DIA, Downtown Denver, dining, shopping, and entertainment is within minutes away! The spacious interior features vinyl plank flooring, and granite kitchen countertops, all highlighted by the warmth of a gas log fireplace. Upstairs you will find the primary suite that has its own full bath with a large walk-in closet. This home also welcomes you with a full basement fully remodeled, where you will find a single bedroom, full bath and a possibility for a second living space. Dryer and washer, which are found in the basement will be included. Within steps, the backyard gate will lead you to two deeded carports, insuring convenience no matter the time of year! Seller is motivated, it’s truly move-in ready. !!Stairwell flooring (wood) has been sanded down and will be stained. Also, walls will be freshly painted!!
- Type:
- Single Family
- Sq.Ft.:
- 2,333
- Status:
- Active
- Beds:
- 3
- Lot size:
- 0.22 Acres
- Year built:
- 2015
- Baths:
- 3.00
- MLS#:
- 6118044
- Subdivision:
- Southshore
ADDITIONAL INFORMATION
Welcome home to Southshore! This 2016 Collier model is ready to go with immaculate upgrades. Main floor consists of an open floorplan with an office, foyer entry, powder room, kitchen, family room/dining room with a gas fireplace, primary bedroom and ¾ bathroom with an oversized walk in shower, sitting bench, dual sinks plus a large linen closet and a large walk in closet, 2 additional bedrooms with a Jack and Jill bathroom and a laundry room. The large gourmet kitchen is great for entertaining and includes stainless steel appliances, two-tone 42” cabinets, slab granite, under mount granite sink and pendant lights above the island. The full unfinished basement with high ceilings is ready for your finishing touches. Enjoy outdoor entertaining on the huge patio. Conveniently located in the Southshore Subdivision with easy access to restaurants, schools, parks, hiking trails, E470, and Southlands Mall.
- Type:
- Single Family
- Sq.Ft.:
- 2,382
- Status:
- Active
- Beds:
- 3
- Lot size:
- 0.18 Acres
- Year built:
- 1973
- Baths:
- 3.00
- MLS#:
- 5135173
- Subdivision:
- Meadowood 3rd Flg
ADDITIONAL INFORMATION
This beautifully maintained 3-bedroom, 3-bathroom tri-level home combines modern comfort, thoughtful design, and energy efficiency, making it the perfect place to settle in and enjoy. The home showcases excellent curb appeal with its charming blend of brick and siding, complemented by a meticulously landscaped front yard. The expansive, private fenced-in backyard offers a serene retreat. Step inside to find a bright and spacious main level that includes a large living room with ample natural light, an open kitchen with plenty of cabinet space, and a separate dining area ideal for family meals or entertaining guests. The lower level provides a generous family room with an inviting brick fireplace, perfect for cozy evenings. This level also includes a half bathroom, laundry room, and convenient access to the attached garage. Upstairs, the primary suite offers a peaceful oasis with a private bathroom and a large closet, while two additional well-sized bedrooms and a second full bathroom complete the upper level, providing comfort and space for family or guests. The finished basement extends the living space further, perfect for a home office, game room, or hobby area, along with a large utility room for additional storage. The home also comes equipped with energy-efficient solar panels, helping to lower utility costs and reduce your carbon footprint. With its perfect balance of style, functionality, and eco-friendly features, this move-in-ready home offers everything needed for modern, comfortable living.
- Type:
- Condo
- Sq.Ft.:
- 664
- Status:
- Active
- Beds:
- 1
- Year built:
- 1980
- Baths:
- 1.00
- MLS#:
- 2998377
- Subdivision:
- Sable Landing
ADDITIONAL INFORMATION
This enchanting one-bedroom, one-bathroom condo is a perfect blend of comfort, charm, and convenience. As you step inside, you'll be greeted by a spacious living room with gleaming floors and a cozy fireplace, setting the scene for warm, inviting evenings—just what you need on those crisp Colorado nights. The open-concept kitchen is beautifully appointed, flowing effortlessly into the living area, ideal for entertaining friends or enjoying a quiet evening in. The bedroom is a generous and peaceful haven, offering the perfect retreat to recharge at the end of the day. Outside, the expansive private balcony provides a delightful outdoor escape—imagine sipping your morning coffee while soaking up the fresh air or unwinding with a glass of wine as the day winds down. In addition to its charm, this condo is located in a prime area, offering easy access to I-225 for commuters, and a variety of restaurants, cafes, and shops just moments away. Even better, the HOA offers exceptional value with fantastic inclusions like maintenance, snow removal, and access to community amenities, ensuring worry-free living and more time to enjoy the things you love. Whether you're looking for a cozy home or a smart investment, this condo is brimming with possibilities!
- Type:
- Single Family
- Sq.Ft.:
- 1,320
- Status:
- Active
- Beds:
- 2
- Lot size:
- 0.15 Acres
- Year built:
- 1981
- Baths:
- 2.00
- MLS#:
- 7542197
- Subdivision:
- Aurora Knolls
ADDITIONAL INFORMATION
Welcome to this Medema-built 1981 "starter" or "downsized" tri-level. Use your imagination to make this your own home * Home includes fully paid-off solar panels, offering significant energy savings, lower utility bills, and increased property value with no additional costs * This home has been updated and boasts lots of natural light * Neutral colors throughout * Newer front door, newer windows, newer leaf-guard system * Oak staircase railing with wrought-iron balisters * Eat-in kitchen features newer Corian countertops, oak cabinetry, and a pantry with built-in spice racks * Updated full bathroom at top of stairs * Large primary bedroom has walk-in closet * Secondary bedroom features a walk-in closet * Lower level incorporates a family room, 1/2 bath/laundry room combination, and an office * Office can easily be converted to a third bedroom, and a shower could be added to the lower half bath * Front and back yards are xeriscaped * Enjoy sitting on the 50'L x 16'W partially covered concrete back patio overlooking the beautiful vegetable garden * Some plants include rose bushes, butterfly bush, and Russian Sage * A few garden delights include raspberries, rhubarb, asparagus * 12'L x 8'W shed is large enough to store yard tools/equipment * This home is very clean and move-in ready! Close to Central Recreation Center, Highland Hollows Park, Powerline Trail, schools, shopping, and entertainment!
- Type:
- Single Family
- Sq.Ft.:
- 2,819
- Status:
- Active
- Beds:
- 5
- Lot size:
- 0.12 Acres
- Year built:
- 1974
- Baths:
- 3.00
- MLS#:
- 9643646
- Subdivision:
- Dam East
ADDITIONAL INFORMATION
Welcome to Dam East, a Dam nice place to live! 12574 East Bates Circle is an enchanting property, where every room invites you to dream, create, and embrace endless opportunity! Nestled in the sought-after Dam East community of Aurora, this spacious residence showcases one of the largest floor plans in the neighborhood. Seemingly quaint from the outside, opening the door is like the passage to Narnia - vaulted ceilings soar above, and natural light dances through tall windows, creating a space that feels both grand, and yet welcoming! Upon entering, you're greeted by a charming brick fireplace in the family room, perfect for cozying up on cool Colorado nights. Hardwood floors guide you to the dining area and a stunning library, where a two-story wall of windows floods the room with light. Imagine yourself curling up with a book here, or turning this space into your dream office or creative sanctuary! The updated kitchen is a chef’s delight, featuring quartz countertops, an eye-catching tile backsplash, and island seating, all with a view of the expansive patio—ideal for indoor-outdoor entertaining. The main level also includes a well-appointed primary suite with an ensuite bath and private patio access, perfect for enjoying a moment of serenity before starting your day. But the surprises don’t stop there! Upstairs, discover a second primary suite or living room, and 3 additional rooms where your imagination can run wild! Yoga studio, nursery, home office, crafting room, or a walk-in closet - the sky's the limit for what you can create here! Storage abounds in the basement and two-car garage! Backing to a greenbelt, you're just a short walk away from the community pool, tennis courts, parks, playgrounds, walking paths, clubhouse, and even a sand volleyball court! With a prime location close to the Denver Tech Center, Cherry Creek Reservoir, and the 9-Mile light rail station, convenience and comfort are at your fingertips!
- Type:
- Condo
- Sq.Ft.:
- 1,200
- Status:
- Active
- Beds:
- 2
- Year built:
- 1973
- Baths:
- 2.00
- MLS#:
- 9782774
- Subdivision:
- Heather Gardens
ADDITIONAL INFORMATION
First floor, two bed/two bath floor plan available in the beautiful Heather Gardens community. This well maintained home is ready for move in with the right price! Unit has been updated with new floors, toilets, and sinks. An additional multi-purpose room in this floor plan is perfect for an office or additional storage with built-in cabinets. There is also an additional storage room for this unit on the third floor as well as storage above the included parking space in the garage. Heather Gardens is the ultimate 55+ community situated on a pristine 9-hole golf course. The park-like setting, with a 2.2 mile walking loop is the epitome of comfort, security, and tranquility. The community has countless amenities including an updated clubhouse, indoor and outdoor pools, state-of-the-art fitness facilities and sauna, and a full-service restaurant. With access to over 100 wide-ranging educational, recreational, and social programs, activities, classes, and clubs, there is truly something for everyone. Carefree living conveniently situated near access to I-225. There isn't a need to go far for the essentials. Grocery stores, pharmacies, the post office, medical clinics and hospitals all located within 3 miles of the community. Nearby access to public transportation makes for quick and easy access to Denver. Come tour this home and make sure to stop by the clubhouse to check out all there is to offer in the Heather Gardens community!
- Type:
- Single Family
- Sq.Ft.:
- 1,585
- Status:
- Active
- Beds:
- 2
- Lot size:
- 0.12 Acres
- Year built:
- 2001
- Baths:
- 2.00
- MLS#:
- 7297937
- Subdivision:
- Saddle Rock East
ADDITIONAL INFORMATION
Your ideal home awaits you with this perfectly maintained oasis so close to everything. With easy access to amazing golf, restaurants, grocery stores, shopping, 470, and anything else you could want, this property is not short on the location wow factor. I almost forgot, this property is in Cherry Creek School District too! But that's not all, step through the front door and you're greeted by a spacious office/playroom/future bedroom. Across the the hall is the comfortable primary suite with 5-piece bathroom. Soak it all in before you usher yourself into the open kitchen/dining room/ living room space. Imagine yourself relaxing by the fire and enjoying the cold winter days or maybe enjoying a warm summer day with the backdoor open to your serene backyard. The full bath, spare bedroom, and full laundry room round out the upstairs. The basement is a large open canvas should you want to expand the livable square footage, with rough-in plumbing. The roof is brand new Sept 2024. Don't miss the neighborhood pool as well.
$742,500
24493 E Ford Drive Aurora, CO 80018
- Type:
- Single Family
- Sq.Ft.:
- 4,033
- Status:
- Active
- Beds:
- 6
- Lot size:
- 0.19 Acres
- Year built:
- 2020
- Baths:
- 5.00
- MLS#:
- 3676469
- Subdivision:
- Waterstone
ADDITIONAL INFORMATION
****Seller Concession $7,500**** Welcome to this beautifully appointed 6-bedroom, 5-bathroom home located in the highly sought-after Waterstone neighborhood of Aurora, CO. Offering spacious living with over 4,000 sq. ft., this home boasts a thoughtful design with modern upgrades throughout. The main level features an open-concept layout with a gourmet kitchen, complete with stainless steel appliances, granite countertops, and a large island perfect for entertaining. The adjoining living area, bathed in natural light, flows seamlessly into a dining area and a cozy family room with a fireplace, ideal for relaxing evenings. Upstairs, the expansive primary suite offers a luxurious en-suite bathroom with a large shower, dual vanities, and two walk-in closets. Four additional generously-sized bedrooms provide plenty of space for family and guests, with two more full bathrooms adding convenience. The fully finished basement is a versatile space, offering an additional bedroom, a full bathroom, and a large rec room—perfect for a home theater, gym, or game room. Step outside to your own private oasis in the backyard, featuring a covered patio for outdoor dining, a built-in fire pit for cozy nights under the stars, and beautifully landscaped grounds for year-round enjoyment. Sellers are offering Home Warranty. Schedule your showing today!
- Type:
- Condo
- Sq.Ft.:
- 982
- Status:
- Active
- Beds:
- 2
- Lot size:
- 0.01 Acres
- Year built:
- 1980
- Baths:
- 2.00
- MLS#:
- 2756676
- Subdivision:
- Red Sky
ADDITIONAL INFORMATION
Discover this exceptional condo, one of the few in the area featuring an enclosed backyard, perfect for private gatherings or keeping your dog safe. This home boasts brand-new hardwood floors, fresh paint, new windows and doors, and modern stainless steel appliances, along with numerous other upgrades. Enjoy the convenience of keyless entry with a passcode system, and rest easy knowing you have a security camera monitoring your backyard. This condo combines comfort, style, and security in a desirable location, all at an affordable price.
- Type:
- Single Family
- Sq.Ft.:
- 2,248
- Status:
- Active
- Beds:
- 3
- Lot size:
- 0.25 Acres
- Year built:
- 2001
- Baths:
- 3.00
- MLS#:
- 5437819
- Subdivision:
- Sterling Hills
ADDITIONAL INFORMATION
Turnkey, three-bedroom, three-bath home with an oversized two-car garage! Highlights include a certified roof, fresh interior paint, refinished raw-oak hardwood floors, Hunter Douglas window treatments, and a huge lot with a massive Trex deck. Inside, you'll love the open floor plan, double-height ceilings in the family room, plus formal living and dining rooms complete with crown-molding throughout. Enjoy tons of natural light in the eat-in kitchen that features a pantry, stainless appliances, a granite composite sink and new granite countertops. Additionally, enjoy the upstairs loft space that could be used as a home office, home gym, play room, media room or be easily converted into a fourth bedroom. Move right in and save money on your loan either on closing costs, your interest rate, or both, as this home qualifies for the Community Reinvestment Act loan options! Welcome to Sterling Hills!
- Type:
- Townhouse
- Sq.Ft.:
- 1,465
- Status:
- Active
- Beds:
- 3
- Lot size:
- 0.06 Acres
- Year built:
- 2005
- Baths:
- 3.00
- MLS#:
- 4900561
- Subdivision:
- Somerset Village
ADDITIONAL INFORMATION
Enjoy maintenance free living in this beautiful 3 bed, 3 bath townhome located in the lush and well maintained Somerset Village community. The home is move in ready and features an open floor plan and lots of natural light. Inviting and very functional front porch as well as a big and fully enclosed grass back yard. LVP flooring throughout the main floor, beautiful white kitchen cabinets, quartz counter tops and upgraded stainless steel appliances make this a homeowners dream. Wired for alarm and for surround sound. Brand new ceiling fans in every bedroom. New HVAC system bought in July of 2022 with a 5 year warranty on it. Wired for a 220V level 2 EV charging station. Brand new WIFI water sprinkler system. Lots of upgrades throughout. The washer and dryer conveniently located upstairs between all the bedrooms. The primary bedroom has a large private bathroom with a double vanity. Two other bedrooms are good size with natural light and lots of closet space. The home has a very functional floor plan. The Somerset Village community features include bbq grills, a big pool, playground, green spaces and tennis courts close by. Residents enjoy a strong sense of community and a welcoming atmosphere. It is also conveniently located near restaurants, public transportation and shops. HOA fees also include full roof replacement, and exterior painting (making home insurance significantly cheaper). Walking distance to Safeway, Starbucks and Somerset Village shopping center. Schedule a showing today and make this gorgeous property your new home!
$510,000
21208 E 63rd Avenue Aurora, CO 80019
- Type:
- Single Family
- Sq.Ft.:
- 1,721
- Status:
- Active
- Beds:
- 3
- Lot size:
- 0.07 Acres
- Year built:
- 2023
- Baths:
- 3.00
- MLS#:
- 3425985
- Subdivision:
- Painted Prairie
ADDITIONAL INFORMATION
Welcome to one of the most sought-after communities in the metro area! This stunning 3-bedroom, 3-bathroom duplex, built in 2023, offers contemporary living at its finest in the vibrant Painted Prairie neighborhood. Ideally located just minutes from the airport and light rail, this home ensures easy access to all the best that Colorado has to offer, from shopping and dining to outdoor adventures. Situated on a beautiful corner lot, the home’s striking exterior design catches the eye. Step outside and enjoy the thoughtfully landscaped side yard and the fully fenced backyard—perfect for hosting barbecues, letting kids or pets play safely, or simply relaxing in the fresh air. Inside, the open-concept living space is ideal for modern living, with ample room for entertaining or enjoying quiet nights at home. The well-appointed kitchen flows seamlessly into the dining and living areas, creating a welcoming atmosphere. Upstairs, a spacious loft offers endless possibilities, whether you need a home office, a cozy media room, or a play area for the kids. The Painted Prairie community is known for its friendly atmosphere and fantastic amenities, including scenic walking trails, beautiful parks, and regular community events that make it easy to stay active and connected. This is more than just a home—it's a lifestyle. Don’t miss your opportunity to own this immaculate, move-in-ready home in one of the metro area’s best locations! *Assumable VA Loan*
$849,999
26433 E Caley Drive Aurora, CO 80016
- Type:
- Single Family
- Sq.Ft.:
- 4,454
- Status:
- Active
- Beds:
- 6
- Lot size:
- 0.22 Acres
- Year built:
- 2008
- Baths:
- 4.00
- MLS#:
- 2961669
- Subdivision:
- Beacon Point
ADDITIONAL INFORMATION
Discover the perfect blend of comfort and convenience in this wonderful Ranch plan in Beacon Point that doesn't come available often. With 2700 sq ft on the main level, an additional 1733 sq ft finished in the basement, and a 3-car garage with storage, this home is ideal for those who prefer main-level living. You'll love the size of the great room featuring a cozy fireplace, perfect for large gatherings. The great room flows seamlessly into a chef's kitchen, complete with an island, double ovens, a gas cooktop, stainless steel appliances, a pantry, and a delightful breakfast nook—making it the heart of the home. A home office with French doors is perfect for the remote worker in the home. The primary suite offers a serene retreat with a lovely 5-piece bathroom and a generous walk-in closet. Two additional bedrooms, a well-appointed hall bath, and a powder room help complete the upper level. The main floor laundry room adds one more convenience, making chores easier by not having to climb stairs. The newer fully finished light and bright basement boasts daylight windows, three more bedrooms, a vast rec room, perfect for movie nights or game days, and a bonus area for crafts, hobbies, or play. A walk-up bar enhances the entertaining experience, and a convenient bathroom with a shower ensures guests feel right at home. There is also ample storage space that keeps everything organized. Step outside to the covered deck for fresh air and morning coffee or maybe enjoy evenings around a fire pit on the stone patio while surrounded by mature landscaping that provides shade and beauty. A grassy area offers room for play, pets, or gardening while nearby amenities include a pool, clubhouse, tennis courts, trails, and shopping at Southlands Mall. Hop on E-470 for fast commuting to work or the airport. You can't beat living in the top-rated Cherry Creek Schools District and having outdoor fun at the Aurora Reservoir. Don’t miss your chance to call this beautiful home your own!
- Type:
- Condo
- Sq.Ft.:
- 1,200
- Status:
- Active
- Beds:
- 2
- Year built:
- 1977
- Baths:
- 2.00
- MLS#:
- 2296376
- Subdivision:
- Heather Gardens
ADDITIONAL INFORMATION
Fantastic ground floor unit with screened-in lanai with golf course view! Sunny, open floorplan with large great room! Spacious primary suite with built-ins and private 3/4 bath! 2nd bedroom offers built-ins and is great for guests or as an in-home office! Full hall bath! In-unit laundry closet with washer and dryer included! Storage closet is right across the hall. One reserved parking space in the under-building garage. Other bonuses include newer window and sliding glass doors, open floor plan, spacious kitchen, high-speed Internet cable hookup available...MUST SEE! Fabulous amenities include RV storage lot, Rendevouz restaurant, 9-hole golf course, 27k sq ft clubhouse with meeting rooms, billiards, exercise room, indoor and outdoor pools, tennis and pickleball courts, and tons of activities to sign up for! 2.2 mile walking trail around the community! Plenty of grocery stores, restaurants, I-225 and I-25, light rail and RTD, a post office, and much more within a few miles! One of Denver Metro's best 55+ communities!
- Type:
- Single Family
- Sq.Ft.:
- 2,062
- Status:
- Active
- Beds:
- 3
- Lot size:
- 0.25 Acres
- Year built:
- 1982
- Baths:
- 3.00
- MLS#:
- 2676627
- Subdivision:
- Mission Viejo
ADDITIONAL INFORMATION
PRICE SLASHED $19,500 !!! *** BUYERS, THIS MAY BE THE BEST VALUED PROPERTY PRICED UNDER $500K … IN ALL OF AURORA *** TENANT CURRENTLY OCCUPIED but WILL MOVE ONCE PROPERTY GOES UNDER CONTRACT *** LOTS of SQUARE FEET means LARGE LIVING SPACES with LARGE ROOMS. *** This PROPERTY is in GOOD CONDITION … and the seller will accommodate any reasonable item on a buyer prepared punch list *** TREES, TREES … TREES. If you love TREES, YOU’LL LOVE THE FRONT YARD. *** VERY PRIVATE BACK YARD … IF YOU LOVE PRIVACY, YOU’LL LOVE THE BACK YARD. *** 3 BEDROOMS, 3 BATHROOMS, FINISHED BASEMENT. *** CENTRAL AC *** VERY QUIET RESIDENTIAL STREET - VERY LITTLE TRAFFIC *** This property is within a modest census tract area …CRA… Because of this we have a lender that can offer an exceptional below market rate. Buyers’ broker can call listing agent for details
- Type:
- Townhouse
- Sq.Ft.:
- 1,258
- Status:
- Active
- Beds:
- 2
- Lot size:
- 0.02 Acres
- Year built:
- 1974
- Baths:
- 2.00
- MLS#:
- 2402841
- Subdivision:
- The Aspens
ADDITIONAL INFORMATION
PRICE REDUCED! Great financing options available (100% financing, No down payment, No PMI, grants.) Spacious towhnome, great location close to shopping, bus stops and the Florida Light Rail Station. The primary bedroom provides generous space for sitting/working area, has a big walk-in closet and large reinforced storage area. Second bedroom with big closet. 2 baths, 1 full upstairs and a 3/4 on the main floor. Oversized 2 car garage attached with direct entrance to the dining area. Large living room with firepace, generous dining room. Good sized kitchen, breakfast bar and pantry adjacent to dining room. Fenced back patio that leads to community park, great for dog owners. New furnance, new air conditioning unit, new washer and dryer. HOA includes water, sewer, trash, snow removal, ground maintenance, and pool.
Andrea Conner, Colorado License # ER.100067447, Xome Inc., License #EC100044283, [email protected], 844-400-9663, 750 State Highway 121 Bypass, Suite 100, Lewisville, TX 75067

The content relating to real estate for sale in this Web site comes in part from the Internet Data eXchange (“IDX”) program of METROLIST, INC., DBA RECOLORADO® Real estate listings held by brokers other than this broker are marked with the IDX Logo. This information is being provided for the consumers’ personal, non-commercial use and may not be used for any other purpose. All information subject to change and should be independently verified. © 2024 METROLIST, INC., DBA RECOLORADO® – All Rights Reserved Click Here to view Full REcolorado Disclaimer
| Listing information is provided exclusively for consumers' personal, non-commercial use and may not be used for any purpose other than to identify prospective properties consumers may be interested in purchasing. Information source: Information and Real Estate Services, LLC. Provided for limited non-commercial use only under IRES Rules. © Copyright IRES |
Aurora Real Estate
The median home value in Aurora, CO is $470,000. This is lower than the county median home value of $500,800. The national median home value is $338,100. The average price of homes sold in Aurora, CO is $470,000. Approximately 59.37% of Aurora homes are owned, compared to 35.97% rented, while 4.66% are vacant. Aurora real estate listings include condos, townhomes, and single family homes for sale. Commercial properties are also available. If you see a property you’re interested in, contact a Aurora real estate agent to arrange a tour today!
Aurora, Colorado has a population of 383,496. Aurora is less family-centric than the surrounding county with 32.88% of the households containing married families with children. The county average for households married with children is 34.29%.
The median household income in Aurora, Colorado is $72,052. The median household income for the surrounding county is $84,947 compared to the national median of $69,021. The median age of people living in Aurora is 35 years.
Aurora Weather
The average high temperature in July is 88.2 degrees, with an average low temperature in January of 18 degrees. The average rainfall is approximately 16.8 inches per year, with 61.7 inches of snow per year.
