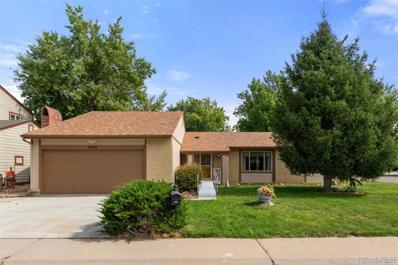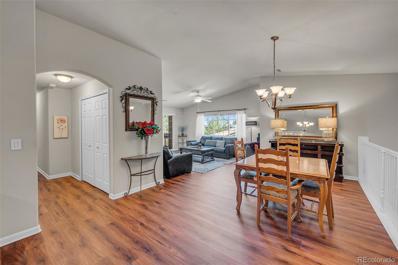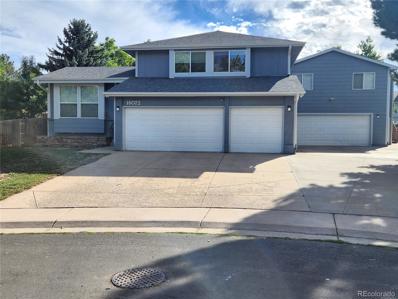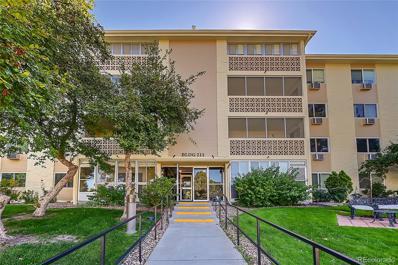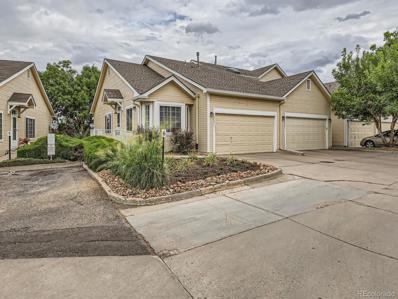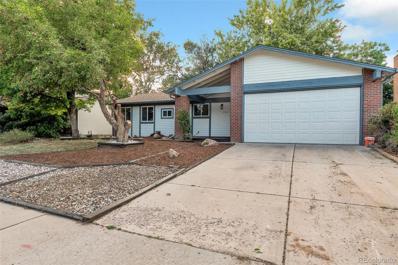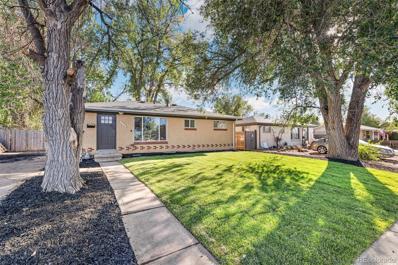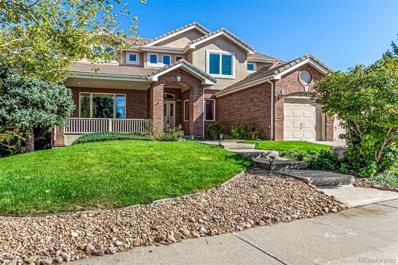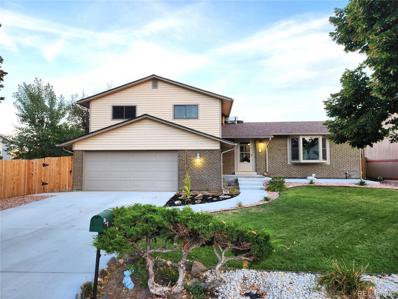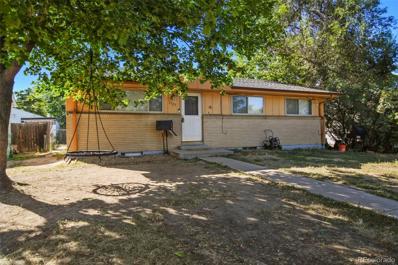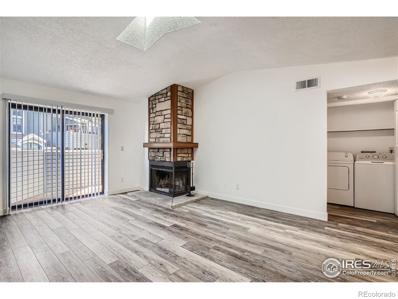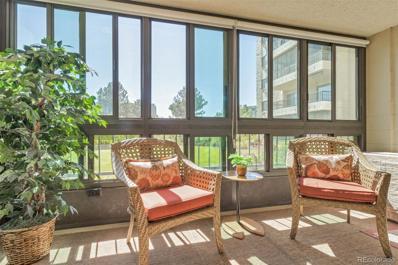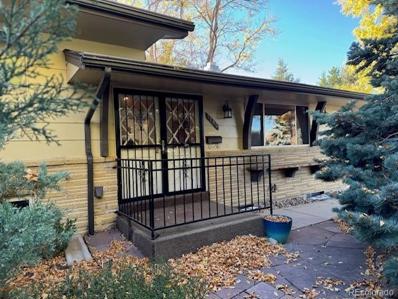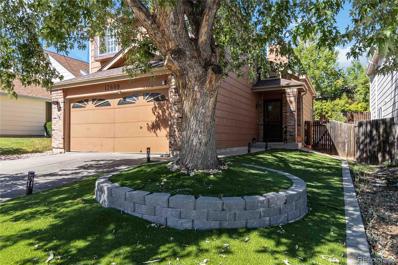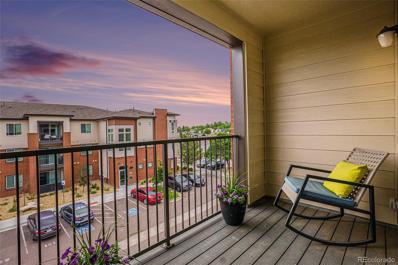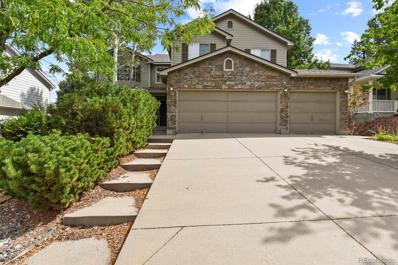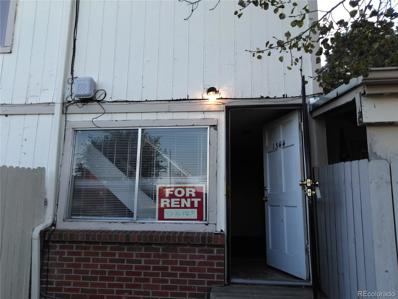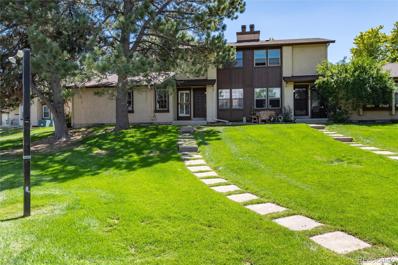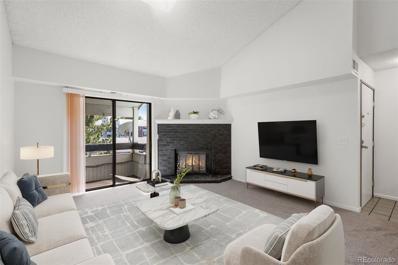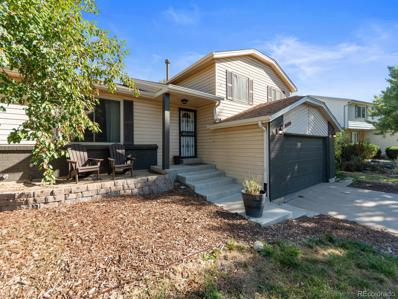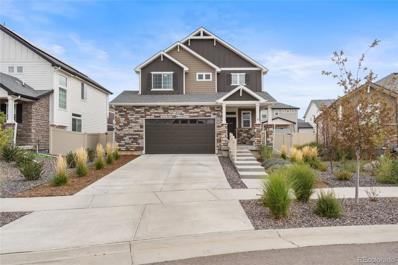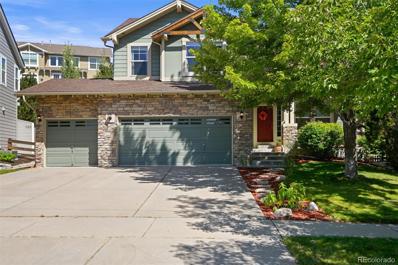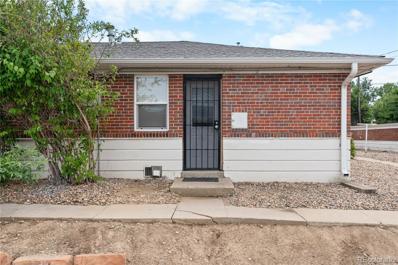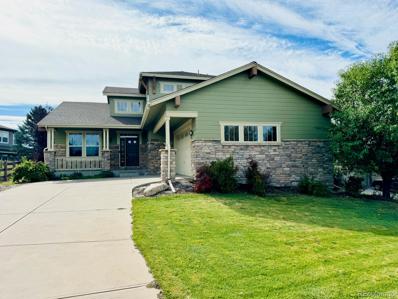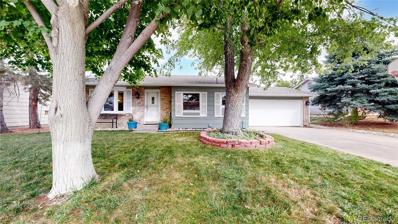Aurora CO Homes for Sale
- Type:
- Single Family
- Sq.Ft.:
- 1,652
- Status:
- Active
- Beds:
- 3
- Lot size:
- 0.19 Acres
- Year built:
- 1974
- Baths:
- 2.00
- MLS#:
- 1789823
- Subdivision:
- Pheasant Run
ADDITIONAL INFORMATION
Conveniently Located Near A Myriad Of Shopping, Dining, And Recreation. 3 Bedrooms And 2 Bathrooms In This Great Ranch Style Home With Open Floor-Plan - No Stairs! Primary Bedroom Has An En-Suite Bathroom. Bathrooms Have Been Recently Renovated. Generous-Sized Bedrooms With Carpet. Large Family Room Has A Large Window And A Wood-Burning Fireplace. Kitchen With Large Kitchen Island And Door To The Private Rear Deck. Separate Dining Room - Perfect For Hosting Friends And Family. Private Fenced Yard With A Covered Deck. Grass And A Garden Area - Perfect For Kids And Pets to Play. Laundry Room. Two-Car Attached Garage With Oversized Door And Room For Storage. Located Adjacent To Kalispell Park.
- Type:
- Condo
- Sq.Ft.:
- 1,591
- Status:
- Active
- Beds:
- 3
- Lot size:
- 0.02 Acres
- Year built:
- 2002
- Baths:
- 2.00
- MLS#:
- 3444804
- Subdivision:
- Saddle Rock Moon Shadow
ADDITIONAL INFORMATION
PRICE IMPROVEMENT! Your new home awaits! Come discover the ultimate blend of convenience and comfort in this rare gem within the sought-after Moon Shadow community in Saddle Rock! This stunning 3-bedroom, 2-bathroom end unit offers almost 1,600 sq ft of single-level living and a rare 2-car attached garage that is insulated and drywalled. Inside you will find a beautiful open layout featuring elegant wood floors, vaulted ceilings, arches and a cozy fireplace with a custom tile surround and art niche above. The kitchen is perfect for everyday cooking and entertaining, offering newer stainless steel appliances, custom tile backsplash, roll-out shelves, and a peninsula-style breakfast bar that provides even more counter space and seating. Plus, the home features a durable, indestructible concrete tile roof, adding extra peace of mind. The primary suite is a true retreat with a luxurious en suite bath, complete with a separate soaker tub, big shower, double sinks, a spacious walk-in closet, and an additional linen closet. Enjoy outdoor relaxation on your private covered patio with great sunset views. Additional highlights include ceiling fans throughout, in-unit laundry with washer and dryer negotiable, and a high-quality chairlift that is negotiable or removable. This condo is ideally located with easy access to Saddle Rock Village, Southlands Mall, Park Meadows Mall, DIA, the Denver Tech Center, and E470, making it perfect for commuters and families. The well-maintained community offers access to scenic trails leading to parks and the Saddle Rock East pool. Plus, it’s located in the top-rated Cherry Creek School District, including Grandview High School. Additionally, this unit has no special assessments, it's free and clear. Tucked away in a secure, friendly neighborhood with beautiful landscaping, this bright and airy end unit is ready for you to call home. Check it out before it's gone!
- Type:
- Single Family
- Sq.Ft.:
- 4,300
- Status:
- Active
- Beds:
- 6
- Lot size:
- 0.32 Acres
- Year built:
- 1981
- Baths:
- 6.00
- MLS#:
- 9235661
- Subdivision:
- Mission Viejo
ADDITIONAL INFORMATION
Wow! Do Not miss this unique opportunity!! Step inside this exquisite residence with upgrades galore! This 6-bedroom, 5.5 - bathrooms, 7 - car home offers a wealth of features. The upper level hosts 5 bedrooms and 3 full baths and the add on addition includes another kitchen and family room, The Primary Bedroom has a spacious suite with a lavish five-piece bath, complete with huge walk in closet. On the main level, discover a living room, dining room, family room, kitchen with bar seating, and a convenient half bath. The expansive kitchen is a culinary dream, showcasing new cabinets, a 2 stainless steel stoves and 2 sinks. Enjoy modern touches like the granite countertops with a backsplash, and stainless steel appliances and Laminate floors The basement offers an open floor plan with a huge bedroom and bathroom with a man cave to enjoy movie nights or kiddos hanging out with friends. Have lots of toys? No worries this home offers 7 car garage (with bathroom in garage) to hold all your cars, boats, motorcycles and 4 wheelers on a Contractors lot (Big). Also has electric in back corner of lot! 2 Furnaces and 2 A/C's! Finished Garages!! Located in highly desirable cherry creek school district. Walk-able to large community park. Less than 15 minutes to DTC. Easy access to highways. Don’t miss this! Buyer and Buyer agent to verify Legal Description, Zoning, Schools, Sqft, Parking, Hoa(s), Taxes, Permits, Conforming loan, finished sqft, All Inspections and everything on MLS Printout 9235661
- Type:
- Condo
- Sq.Ft.:
- 1,380
- Status:
- Active
- Beds:
- 2
- Year built:
- 1973
- Baths:
- 2.00
- MLS#:
- 5132778
- Subdivision:
- Heather Gardens
ADDITIONAL INFORMATION
This 2 bedroom 2 full bathroom unit is is nestled in the beautiful 55 and older community of Heather Gardens. As you walk into the home you will see how open and bright it is. Large living room that attaches to a winterized patio for extra living all year round. The windows come out and now you have a screened in porch! Dinning area large enough to host a get together, but cozy enough to make it your own space. Kitchen has been remodeled with newer counters and appliances to bring out the chef in you! Down the hall you will find a secondary bedroom/office/music room and a full bathroom for guests. Primary bedroom is large and bright with a walk in closet and another attached full bathroom. Have you seen all the amazing amenities in Heather Gardens? Make sure you go to the clubhouse! Walk around the community to see all that it has to offer Take a look here https://heathergardens.org to see all the great stuff you can do while being a resident of the community!
$370,000
12221 E 2nd Drive Aurora, CO 80011
- Type:
- Townhouse
- Sq.Ft.:
- 1,219
- Status:
- Active
- Beds:
- 2
- Year built:
- 1997
- Baths:
- 2.00
- MLS#:
- 9122195
- Subdivision:
- Castle Creek
ADDITIONAL INFORMATION
Discover the perfect blend of luxury, comfort, and thoughtful design in this beautifully upgraded 2-bedroom, 2-bathroom townhome. Showcasing a range of premium upgrades and an option to be sold fully furnished, this home offers everything you need for modern, convenient living in a prime location. Key Features and recent upgrades: High-End Custom Kitchen: The kitchen is truly a showstopper, featuring hickory cabinets with thoughtfully designed storage solutions, including two lazy Susan's and roll-out drawers for maximum functionality. Elegant quartz countertops and stainless steel appliances add a sleek, modern touch to this culinary space, perfect for any home chef. Remodeled Bathrooms: Both bathrooms have been beautifully updated with high-quality finishes, with the primary bath offering an extra touch of luxury—a towel warmer, providing comfort and relaxation. Roof: Recently installed, the new roof offers peace of mind and long-lasting protection for years to come. Windows: Energy-efficient windows bring in an abundance of natural light while helping to lower utility costs. Whole Home Water Softener: Experience improved water quality for bathing, cleaning, and drinking with the newly installed water softener system. Spacious Bedrooms: Both bedrooms are generously sized, including the primary suite with a luxurious ensuite bathroom for added privacy and comfort. 2-Car Garage: The attached garage provides secure parking and additional storage space for your needs. Fully Furnished Option: The home is available for sale fully furnished, offering a seamless, turnkey move-in experience for the lucky new owner. This meticulously maintained home is the perfect combination of style and functionality, located near shopping, dining, and recreation. With extensive updates including a remodeled kitchen, updated bathrooms, a new roof, and much more, this home is truly one of a kind. Schedule your private tour today—this gem won't last long!
- Type:
- Single Family
- Sq.Ft.:
- 2,016
- Status:
- Active
- Beds:
- 4
- Lot size:
- 0.16 Acres
- Year built:
- 1974
- Baths:
- 3.00
- MLS#:
- 7347642
- Subdivision:
- Mission Viejo
ADDITIONAL INFORMATION
Feast your eyes on this enticing ranch style home perfectly located in a much desired neighborhood, that feeds into Cherry Creek School District, and within walking distance of Mission Viejo Park. The highlights on this beauty are the delightfully updated kitchen with modern white cabinetry and crisp quartz countertops complete with all new SS appliances , as well as the stunning flooring throughout. Stylish bathrooms, well lit and spacious family rooms. The master suite is complemented by a 3/4 en-suite bath, on the main floor also 2 additional ample bedrooms and full bath. The finished basement offers a large family room, a bonus room plus a 3/4 bathroom. Newer a/c and furnace! Huge backyard with the perfect canvas to create your own landscaping desires, Please come see!
$479,900
14068 E 28th Avenue Aurora, CO 80011
- Type:
- Single Family
- Sq.Ft.:
- 1,900
- Status:
- Active
- Beds:
- 5
- Lot size:
- 0.17 Acres
- Year built:
- 1961
- Baths:
- 2.00
- MLS#:
- 2084631
- Subdivision:
- Morris Heights
ADDITIONAL INFORMATION
Welcome to this brick ranch style house on over 7500 sq ft fenced lot with a basement that has a private entrance and NO HOA. This house offers fully upgraded 5 bedrooms and 2 bathrooms. Upon entrance on the main floor, you will find laminate flooring throughout, fresh paint and Kitchen with granite countertop, stylish backsplash, and stainless-steel appliances. The finished walkout basement offers 2 bedrooms, 1 bathroom, laundry room, additional living room, and wet bar with brand new cabinets and granite countertop. This walkout basement set up opens up possibilities for extra leisure space, extended family or house hacking. The fenced back yard provides plentiful space for entertaining and gardening. Roof is replaced few days ago on 9/19/24 . All windows, AC, furnace, roof and landscaping are recent and in good shape. This area is close to Anschutz Medical campus, UC Health, VA hospital, Children's hospital, DIA. central park, highways, dining, shopping, entertainment and other amenities. Schedule your showing in person today!
$1,160,000
21711 E Costilla Drive Aurora, CO 80016
- Type:
- Single Family
- Sq.Ft.:
- 5,305
- Status:
- Active
- Beds:
- 5
- Lot size:
- 0.23 Acres
- Year built:
- 2000
- Baths:
- 5.00
- MLS#:
- 9555988
- Subdivision:
- Saddle Rock Golf Club
ADDITIONAL INFORMATION
Enjoy luxury living in prestigious Saddle Rock Golf Club with this stunning 5-bedroom, 4.5 bath home with finished walk-out basement on the golf course! Lush front yard sets a welcoming tone, leading you to a spacious 3-car garage. Inside, you're greeted by gleaming hardwood floors, complemented by a neutral palette that enhances the home's serene ambiance. The home is pre-wired for surround sound, perfect for creating an immersive audio experience. Relax in the living room or family room, boasting tall ceilings, large glass windows, and a unique two-way gas fireplace connecting this space to a large office, which features a walk-in closet and French doors. Enjoy entertaining in the dining room with butler pantry. Culinary enthusiasts will delight in the kitchen, equipped with wood cabinets, high-end built-in appliances including double ovens, sleek granite counters, walk-in pantry, and center island, ideal for morning gatherings and casual dining. Upstairs bedrooms feature plantation shutters and walk-in closets for optimal organization and privacy. The main suite is a sanctuary of its own, showcasing a cozy gas fireplace, vaulted ceilings, and a lavish ensuite complete with dual vanities, a jetted tub, tiled shower, and 2 expansive walk-in closets. The spacious basement is a highlight, offering ample space for an entertainment center, wet bar, and media center with a ceiling-mounted projector, and theater screen making it perfect for movie nights. The basement includes an additional bedroom with a closet and 3/4 bathroom, providing privacy for guests or family members. Outside, the deck offers breathtaking views of the mountains and golf course, making it the perfect spot to unwind. The backyard features a covered patio, ideal for outdoor gatherings and enjoying the Colorado outdoors. Residents of Saddle Rock Golf Club enjoy community amenities such as a pool, tennis courts, and golf course. This home is more than just a residence, it's a lifestyle.
$524,900
3216 S Granby Way Aurora, CO 80014
- Type:
- Single Family
- Sq.Ft.:
- 2,382
- Status:
- Active
- Beds:
- 3
- Lot size:
- 0.18 Acres
- Year built:
- 1975
- Baths:
- 3.00
- MLS#:
- 3907430
- Subdivision:
- Meadowood Subdivision
ADDITIONAL INFORMATION
Wow!! Priced reduced!! Do not miss this one! Welcome Home to this Beautiful Meadowood home! As you enter the home you are greeted with large bay picture windows in the formal living room and formal dining room, from there you will enter the upgraded kitchen with newer gray cabinetry and granite counter tops with stainless appliances. Just off of the eat in kitchen you will have your first access to the pool and deck great for hanging out in the summer with family and friends. Inside you will next travel into the cozy family room with a beautiful brick wood burning fireplace. Upstairs you will find three bedrooms to include the large primary bedroom with its own private bath. There is also a second full updated bathroom for the secondary bedrooms. In the basement is a great room perfect for your office, gaming room or man cave! Don't wait! This will home will not last long! New concrete driveway! A/C! Newer Windows! Updated! Finished Basement! Big Lot! Located near the scenic Cherry Creek State Reservoir and a variety of shops and restaurants, this home offers both convenience and tranquility. Come see today!!
$450,000
1325 Iola Street Aurora, CO 80010
- Type:
- Single Family
- Sq.Ft.:
- 2,030
- Status:
- Active
- Beds:
- 6
- Lot size:
- 0.14 Acres
- Year built:
- 1965
- Baths:
- 3.00
- MLS#:
- 3028485
- Subdivision:
- Aurora
ADDITIONAL INFORMATION
*AS-IS* Welcome to this spacious home offering incredible potential for both comfortable living and investment opportunities! Featuring 3 bedrooms upstairs and 1.5 bathrooms, this residence is perfect for growing families or those who enjoy having extra space. The upstairs layout flows into a bright living area and a cozy kitchen, creating a warm, inviting atmosphere. The lower level offers an additional 3 bedrooms, a fully equipped kitchen, and a full bathroom, providing a great option for a multi-generational household or the potential to rent out the basement for additional income. Conveniently located near 225 and popular shopping centers, this home is ideal for those who value both accessibility and the comfort of nearby amenities. Whether you're looking to settle down or invest, this property checks all the boxes! Don't miss out on this fantastic opportunity
- Type:
- Condo
- Sq.Ft.:
- 734
- Status:
- Active
- Beds:
- 1
- Lot size:
- 0.01 Acres
- Year built:
- 1982
- Baths:
- 1.00
- MLS#:
- IR1019087
- Subdivision:
- Foxdale
ADDITIONAL INFORMATION
Nestled within the Foxdale Condominiums, this charming unit offers a tranquil living experience with a convenient proximity to Buckley AFB. Featuring a cozy wood burning fireplace and a recently updated interior, the 734 square feet space boasts a practical layout. Amenities include one assigned parking space and additional storage accessible from the balcony. The monthly HOA covers essential services such as water, sewer, trash removal, exterior maintenance, snow removal, access to a swimming pool, and clubhouse facilities. Located in a sought-after area close to the post office and shopping centers, this pet-friendly property offers a desirable blend of comfort and convenience, with the only restriction being pets not left unattended on the balcony. This condo presents a rare opportunity for a balanced lifestyle in a well-maintained community, making it an ideal choice for those seeking both practicality and comfort in their living environment.
- Type:
- Condo
- Sq.Ft.:
- 1,077
- Status:
- Active
- Beds:
- 2
- Year built:
- 1983
- Baths:
- 1.00
- MLS#:
- 2939134
- Subdivision:
- Heather Gardens
ADDITIONAL INFORMATION
MOVE IN READY and absolutely gorgeous! This spacious 2 bedroom 1 bath Atrium unit on the 1st floor has everything that you could want or need. Enjoy a cheerful garden view of the green space from your recently enclosed lanai with nice glass windows and fantastic, easy to use sun shades. Anderson sliding glass door and outdoor electric make this an efficient space year round. You will love the updated bathroom with a walk-in shower with custom subway tile, new vanity, and modern finishes. Engineered wood flooring throughout creates a classy, clean, easy to maintain home. Kitchen features silestone quartz countertops, clean white appliances & ceramic tile flooring. IN-UNIT laundry! NEW electrical panel. NEW paint. Updated air conditioner. Updated thermostat. Private deeded parking space in basement level parking. Enjoy the active 55+ lifestyle of Heather Gardens with a state-of-the-art clubhouse featuring indoor and outdoor pools, Jacuzzi, sauna, and an excellent workout facility. On campus 9 hole golf course and pro-shop. Take advantage of the fine dining at Rendezvous restaurant, just steps away from your front door, with a weekly buffet and events. Dozens of clubs, classes, and social opportunities await you! Come join this vibrant community and take advantage of a maintenance free, resort style of living!
- Type:
- Single Family
- Sq.Ft.:
- 2,728
- Status:
- Active
- Beds:
- 3
- Lot size:
- 0.3 Acres
- Year built:
- 1964
- Baths:
- 3.00
- MLS#:
- 8846002
- Subdivision:
- Village East
ADDITIONAL INFORMATION
Enjoy a wonderful mix of tucked away privacy, beauty and tranquility at the end of the quiet cul de sac. Settings such as this one are always a rare find especially when a major bonus includes twelve mature trees; a mix of ash, maple, fir, spruce, pear, plum, aspen and locust. This beautiful setting is uniquely picturesque and is a place to relax with family and friends. It is not easy for the seller to leave this very special location. About 70% of landscaping is set up for low water usage, with low volume drip irrigation already installed for all native areas - and the system passes new city specifications. The landscaping includes a variety of perennials with beautiful rotating colors according to the seasons of the year. Bring your ideas then personalize the home to suit the unique needs of your family. UNTAPPED POTENTIAL: not to be missed is the huge 25x18 lower level bonus room with a separate exterior enter and exit stairway - think multiple design ideas for added living space such as a home theatre, bedrooms, or even a lower level primary bedroom suite. The home has electric heat with individual controls for separate zones to manage comfort and also heating costs. The 4,200 acre Cherry Creek State Park and Lake is about ten short minutes to the gate, also the scenic 71 mile long Highline Canal for hikers, bikers, runners is very close by. The landscaping is high style ,but not overdone, with a variety of native grasses. Perennials include dianthus, blackeyed susans, mums, daisies and the list goes on. Please don't miss our informative virtual tour video - re the lifestyle.
- Type:
- Single Family
- Sq.Ft.:
- 1,920
- Status:
- Active
- Beds:
- 4
- Lot size:
- 0.09 Acres
- Year built:
- 1987
- Baths:
- 3.00
- MLS#:
- 7567990
- Subdivision:
- Briarwood
ADDITIONAL INFORMATION
Two-story home with a finished basement and no HOA fees! Step inside to find a welcoming main floor featuring a spacious eat-in kitchen equipped with granite countertops and a breakfast bar. The living room boasts vaulted ceilings and a cozy wood-burning fireplace, while the convenient main floor laundry adds to the home's appeal. The primary bathroom has been beautifully remodeled, and the front yard has been transformed with low-maintenance turf. The backyard is perfect for entertaining, easily accessible from the kitchen, and showcases a newer brick-paved patio and garden beds- the front and back yards are low maintenance/ low water. The finished basement offers additional living space, complete with recessed lighting and a versatile non-conforming bedroom or office/den. Recent upgrades include a water heater that's less than two years old and a refrigerator that's just six months old. Located on a cul-de-sac, this home is conveniently situated 10 minutes from Southlands, numerous parks and trails, and within easy reach of Dalton Elementary and Columbia Middle School.
- Type:
- Condo
- Sq.Ft.:
- 720
- Status:
- Active
- Beds:
- 1
- Year built:
- 2020
- Baths:
- 1.00
- MLS#:
- 6043295
- Subdivision:
- Liv City Center
ADDITIONAL INFORMATION
Discover this fresh, bright, FHA approved condo built in 2020! The open concept design seamlessly blends the living, dining, and kitchen areas, providing a great space to entertain friends and family. The kitchen island provides extra storage, ample seating, and is a stylish focal point for socializing. You'll find an abundance of natural light, stunning vinyl wood flooring in the kitchen and living room, and a stylish neutral decor. The spacious bedroom has newer plush carpet with a large walk-in closet. Relax on the private covered patio, perfect for enjoying your morning coffee or unwinding after a long day. This condo is move-in ready with all newer appliances, including a full size washer and dryer, and features a secure entry ensuring peace of mind and privacy. The location provides convenience to local amenities such as shopping, restaurants and recreation! Additionally, the preferred lender for this listing is providing a free 1-0 temporary rate buy down for qualified buyers to reduce their interest rate on this property. This concession is exclusive to this property only. Don't miss out on this exceptional opportunity, schedule your showing today!
- Type:
- Single Family
- Sq.Ft.:
- 3,610
- Status:
- Active
- Beds:
- 4
- Lot size:
- 0.16 Acres
- Year built:
- 1999
- Baths:
- 3.00
- MLS#:
- 5187776
- Subdivision:
- Saddle Rock Ridge
ADDITIONAL INFORMATION
Great location in Saddle Rock Ridge. Lots of room with over 3000 finished square feet! Slab granite and lots of cabinets and space in the kitchen. REAL hardwood floors. 3 Bedrooms upstairs PLUS a LARGE loft area. Main floor Laundry/Mud Room. Light and bright family room. Formal living room and dining room. Main floor office with french doors. Finished basement with a 4th bedroom and game room. Large, fully fenced backyard with a nice covered patio area and mature landscaping. Three car garage! Roof has been inspected and certified. Cherry Creek Schools!
- Type:
- Townhouse
- Sq.Ft.:
- 1,296
- Status:
- Active
- Beds:
- 3
- Year built:
- 1974
- Baths:
- 2.00
- MLS#:
- 6866814
- Subdivision:
- Summerfield Villas
ADDITIONAL INFORMATION
Do not miss out on this large 3 bed 2 bath condo with a 1 car garage. Great location close to schools, restaurants, shopping, light rail and bus. Just off 11th and Sable. The Buyer and buyer agent are responsible to verify all information on this property. This property is part of a portfolio, so ask about other properties. Discounts if multiple properties are purchased together. Listing Broker and Seller make no representation or warranties as to the accuracy of any information provided in the MLS listing including, but not limited to: square footage, bedrooms, bathrooms, lot size, HOA information, parking, taxes or any other data that is provided for informational purposes only. Buyer to verify all information. 1344 Sable Boulevard qualifies for our No money down- NO PMI loan program AND for our $5,000 Neighbors First KeyBank Grant that can be used towards closing costs!! This is an amazing opportunity for the potential buyers.
- Type:
- Townhouse
- Sq.Ft.:
- 1,508
- Status:
- Active
- Beds:
- 3
- Lot size:
- 0.02 Acres
- Year built:
- 1975
- Baths:
- 3.00
- MLS#:
- 4014103
- Subdivision:
- The Timbers
ADDITIONAL INFORMATION
Tastefully updated 2 bedroom, 3 bath Townhouse located in the Timbers. Main floor offers open floor plan with spacious kitchen area complete with eating area, granite countertops, new stainless steel appliances. Wood floors along with cozy fireplace in Living Room. Finished basement with non-conforming 3rd bedroom and full bath. Private fenced in patio area. Complex amenities include community pool, playground and open space. Located within close proximity to Cherry Creek Reservoir, shopping, restaurants and more.
- Type:
- Condo
- Sq.Ft.:
- 1,248
- Status:
- Active
- Beds:
- 3
- Year built:
- 1982
- Baths:
- 2.00
- MLS#:
- 6267061
- Subdivision:
- Cherry Grove East
ADDITIONAL INFORMATION
SELLER OFFERING A $5,000 CREDIT AT CLOSING FOR RATE BUY DOWN! Welcome to this rare opportunity to be the 2nd ever owner of this spacious 3 Bedroom, 2 Bathroom Condominium within walking distance of the Town Center at Aurora. This wonderfully updated condo in the Cherry Grove East community is located on the top floor with vaulted ceilings, lots of natural light and no one above you! Fresh paint on every wall, NEW flooring throughout, modern fixtures installed and new hardware make this place move-in ready! Cozy up in the living room next to the wood burning fireplace. Enjoy cooking in the nicely acquainted kitchen complete with quartz countertops, double oven and plenty of prep space. Sip your coffee in the morning or watch the sunset in the evening on your very own and large outdoor patio. Wind down and relax in your private primary suite complete with a walk-in closet and bathroom with a tub. Have guests over, work from home or personalize your kids rooms; this unit offers tons of flexibility and space for all your needs! The community features an outdoor pool, tennis/pickleball courts, walking trails and plenty of parking. This unit also comes with 3 reserved parking spaces! Did I mention the location is so convenient with RTD Lightrail, Town Center shops and restaurants, highway access, minutes away from hospitals and medical offices! Don't hesitate to call and schedule a showing on this great home today!
- Type:
- Single Family
- Sq.Ft.:
- 2,265
- Status:
- Active
- Beds:
- 4
- Lot size:
- 0.19 Acres
- Year built:
- 1978
- Baths:
- 3.00
- MLS#:
- 2883575
- Subdivision:
- Tollgate Village
ADDITIONAL INFORMATION
RECENT PRICE IMPROVEMENT! Welcome to 15819 E. Tennessee Ave, a 4-bedroom, 2.5 bath home on a large lot, nestled in the heart of Aurora. This home sits on a large 8200 square foot lot, is over 2000 square feet, and contains a finished basement space at this price. All of that at this price is HARD to beat! This home is perfect for families or those seeking extra space! As you enter, you’ll be greeted by an open-concept living area with abundant natural light, flowing seamlessly into the kitchen equipped with stainless steel appliances and space for another dining area—an ideal layout for entertaining or family meals. Step outside to your private backyard oasis, perfect for BBQs or relaxing under the Colorado sky. The possibilities are endless in the large, fenced backyard, just ready for your personal touch. The basement was recently finished, where the sellers recently added the perfect bedroom or office space! Relax by the wood-burning fireplace in the lower level family room that leads out to the backyard. Again, a perfect layout for those fall fire pit nights! Conveniently located near shopping, dining, and local parks, this home provides easy access to I-225 for quick commutes to Denver, and surrounding areas. It's also an easy commute to Anschutz Medical Center, and Buckley Air Force Base. Other highlights include a spacious primary suite with en-suite, and an attached 2-car garage. A large lot with front patio and private backyard adds such versatile space! Don't miss the opportunity to make this well-loved home yours!
$680,000
4408 Riviera Court Aurora, CO 80019
- Type:
- Single Family
- Sq.Ft.:
- 2,825
- Status:
- Active
- Beds:
- 4
- Lot size:
- 0.12 Acres
- Year built:
- 2022
- Baths:
- 4.00
- MLS#:
- 7153064
- Subdivision:
- Green Valley Ranch
ADDITIONAL INFORMATION
Welcome to this impressive 4-bed, 4-bath home, where on-trend design meets functionality. Upon entering, you're greeted by a stylish foyer with vertical oak woodwork dressing the walls and a flood of natural light coming from the open concept floor plan. The heart of the home is the spacious great room, complete with a custom fireplace, professionally installed, adding a touch of luxury and warmth. Adjacent is the open kitchen, featuring beautiful white quartz countertops, modern two-tone white & gray cabinetry, and backsplash. The kitchen is completed by an island to seat the whole family and a generous pantry. The considerable sliding glass doors off the dining space lead to a lush green fenced yard for outdoor play or furry friends. The main floor also includes a powder room, wrapped in grasscloth wallpaper and a built in nook off the garage to keep clutter at bay. Upstairs you'll find 3 bedrooms plus a large flexible loft that could easily be converted to a 4th bedroom. The primary bedroom has a charming tray ceiling, perfectly appointed bathroom with upgraded walk-in shower boasting a timeless tile surround, dual sinks, water closet, and a sizable walk-in closet. Two tidy bedrooms on the West side of the home share a full bath with plenty of room to get ready for the day or relax in the soaking tub. In the fully finished basement you'll find tons of square footage to unwind or entertain. Another sunny bedroom, an adjacent full bath, and an additional bonus room for office space, crafts, play area or fitness studio. Come tour this beautiful home to admire the unique details the owners added after moving in. Clubhouse and Community Pool coming soon! Buyer to verify schools.
- Type:
- Single Family
- Sq.Ft.:
- 3,448
- Status:
- Active
- Beds:
- 5
- Lot size:
- 0.19 Acres
- Year built:
- 2003
- Baths:
- 4.00
- MLS#:
- 2060297
- Subdivision:
- Tallyns Reach
ADDITIONAL INFORMATION
Discover your next adventure at 25235 East Park Crescent Drive, tucked away in the vibrant Tallyn’s Reach community. This inviting home is just steps away from Black Forest Hills Elementary and neighborhood hangouts like the pool, clubhouse, and scenic parks—offering that perfect balance of convenience and fun. Step inside to find an open layout designed for easy living. The kitchen, complete with maple cabinets, granite countertops, stainless steel appliances (yep, including a gas range), and a cozy breakfast nook, flows right into the family room, making it an ideal space for game nights, dinner parties, or just chilling with friends. Out back, you’ve got your own private retreat with a patio and a hot tub—hello, relaxation goals! It’s perfect for hosting summer BBQs or unwinding after a long day. Upstairs, the primary suite is a total vibe, with a 5-piece bath and a walk-in closet. The three other bedrooms are spacious and ready to flex into whatever you need—guest room, home office, or that dream closet you've always wanted. Plus, a shared full bath with a double vanity makes mornings a breeze. The finished basement is built for fun. Whether you’re binging your favorite shows in the theater room, grabbing drinks at the custom bar, or turning the workshop into your next DIY project zone, there’s room for all your hobbies and more. With a fifth bedroom, a three-quarter bath, and an extra room that could be a sixth bedroom or home office, the options are endless. The three-car garage has space for your rides, outdoor gear, or those weekend warrior projects. Just minutes from E-470 and Southlands Mall, where you can catch open-air markets, concerts, and year-round events, this home is the perfect mix of comfort and connection to a lively community.
$180,000
1461 Geneva Street Aurora, CO 80010
- Type:
- Condo
- Sq.Ft.:
- 600
- Status:
- Active
- Beds:
- 1
- Year built:
- 1948
- Baths:
- 1.00
- MLS#:
- 3830912
- Subdivision:
- Del Mar Park Twnhms Condos
ADDITIONAL INFORMATION
Charming 1-bedroom, 1-bath condo in a prime location! This cozy unit features a well-designed kitchen, a comfortable living room perfect for relaxing, and convenient on-site laundry. Located just off Colfax, you’ll enjoy quick access to hospitals, restaurants, shopping, and public transportation. Whether you're a first-time buyer or looking for a great city living option, this condo offers both comfort and convenience in the heart of the city. Don't miss out on this fantastic opportunity!
$635,000
24662 E Davies Way Aurora, CO 80016
- Type:
- Single Family
- Sq.Ft.:
- 2,465
- Status:
- Active
- Beds:
- 3
- Lot size:
- 0.24 Acres
- Year built:
- 2003
- Baths:
- 3.00
- MLS#:
- 2427854
- Subdivision:
- Tallyn's Reach
ADDITIONAL INFORMATION
** New Price Alert: Amazing home at a great price in a great area!! ** Welcome to this stunning home located in the highly sought-after Tallyn's Reach North neighborhood, offering an exceptional layout and prime location. Just across the street from the award-winning Coyote Hills Elementary School and part of the prestigious Cherry Creek 5 School District, this home is perfect for families. Enjoy breathtaking mountain views from the spacious master bedroom suite, a true retreat within the home. Boasting incredible curb appeal, this property features a 2.5-car garage and a grand vaulted ceiling entryway that floods the space with natural light. The open-concept kitchen is perfect for entertaining, complete with two generous pantries for ample storage. The living room is wired for surround sound, creating the ideal space for movie nights or relaxing with family. In addition to its beautiful interior, this home offers unbeatable convenience. Just 3 minutes from Southlands Mall and shopping, and 2 minutes from the Aurora Public Library, you'll have easy access to everything you need. Don't miss out on the chance to own this incredible home in one of the best locations in Aurora!
- Type:
- Single Family
- Sq.Ft.:
- 1,562
- Status:
- Active
- Beds:
- 3
- Lot size:
- 0.16 Acres
- Year built:
- 1980
- Baths:
- 2.00
- MLS#:
- 5594852
- Subdivision:
- Stone Ridge Park
ADDITIONAL INFORMATION
Wow! Open, bright, and welcoming the moment you walk in. Brand new luxury vinyl faux wood flooring throughout the main. Big open kitchen with eat-in dining space. Large primary suite with northern exposure providing light but not too much light. Secondary bedroom is generous as well. Large full bathroom complete with dual vanities and separate bath/shower area. Dual master concept, office, or secondary family room on the lower level with a dedicated 3/4 bath. Bonus storage or utility room. Newer exterior paint and water heater. Really nice big back yard complete with patio, shed, garden, and playset. Walk to the huge park and/or Iowa Elementary just down the street. Buyer to verify all.
Andrea Conner, Colorado License # ER.100067447, Xome Inc., License #EC100044283, [email protected], 844-400-9663, 750 State Highway 121 Bypass, Suite 100, Lewisville, TX 75067

The content relating to real estate for sale in this Web site comes in part from the Internet Data eXchange (“IDX”) program of METROLIST, INC., DBA RECOLORADO® Real estate listings held by brokers other than this broker are marked with the IDX Logo. This information is being provided for the consumers’ personal, non-commercial use and may not be used for any other purpose. All information subject to change and should be independently verified. © 2024 METROLIST, INC., DBA RECOLORADO® – All Rights Reserved Click Here to view Full REcolorado Disclaimer
Aurora Real Estate
The median home value in Aurora, CO is $470,000. This is lower than the county median home value of $500,800. The national median home value is $338,100. The average price of homes sold in Aurora, CO is $470,000. Approximately 59.37% of Aurora homes are owned, compared to 35.97% rented, while 4.66% are vacant. Aurora real estate listings include condos, townhomes, and single family homes for sale. Commercial properties are also available. If you see a property you’re interested in, contact a Aurora real estate agent to arrange a tour today!
Aurora, Colorado has a population of 383,496. Aurora is less family-centric than the surrounding county with 32.88% of the households containing married families with children. The county average for households married with children is 34.29%.
The median household income in Aurora, Colorado is $72,052. The median household income for the surrounding county is $84,947 compared to the national median of $69,021. The median age of people living in Aurora is 35 years.
Aurora Weather
The average high temperature in July is 88.2 degrees, with an average low temperature in January of 18 degrees. The average rainfall is approximately 16.8 inches per year, with 61.7 inches of snow per year.
