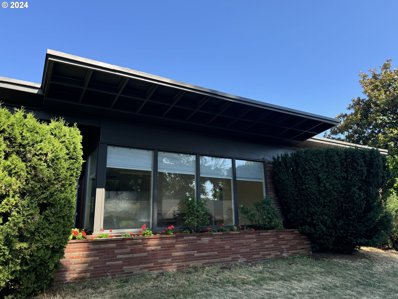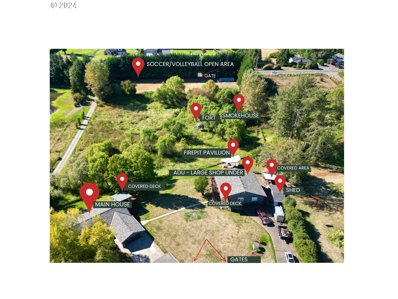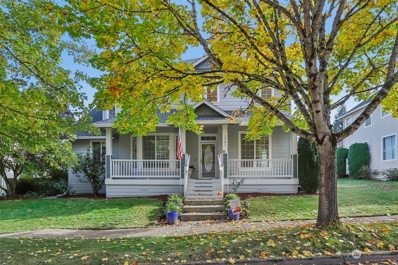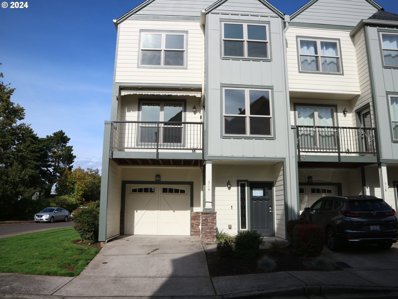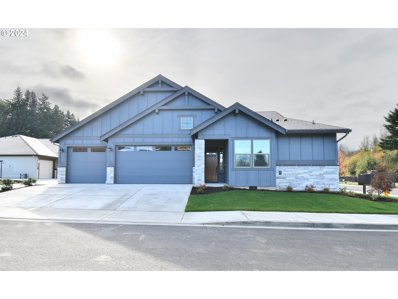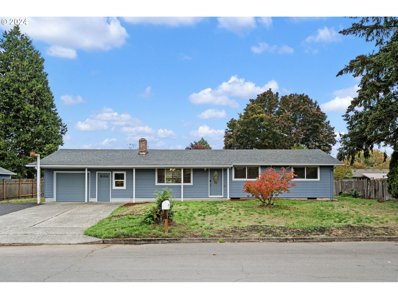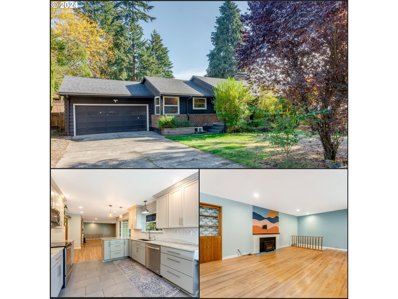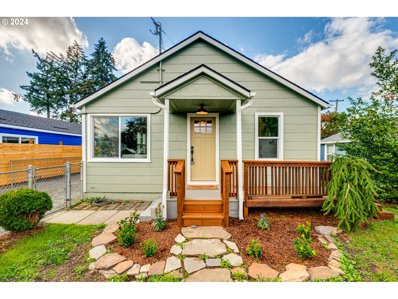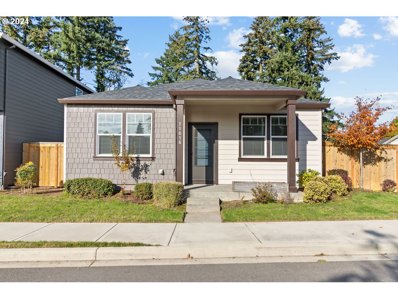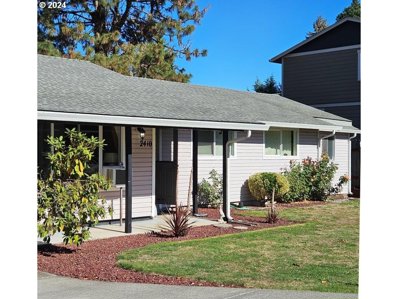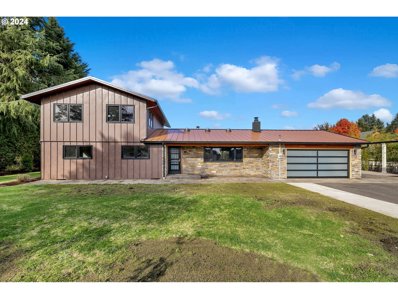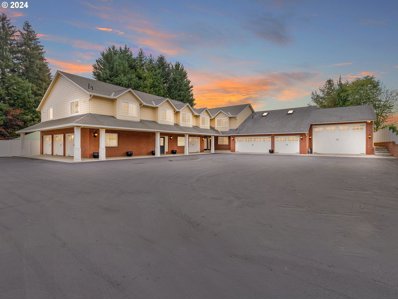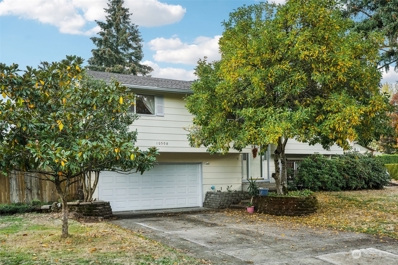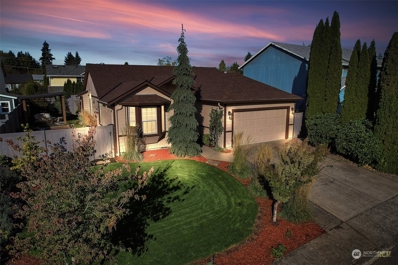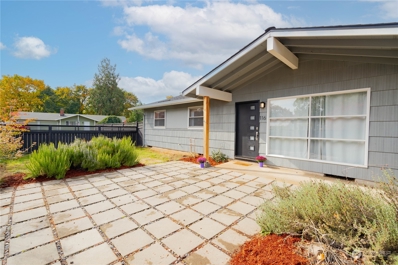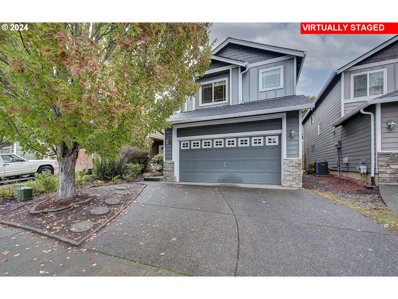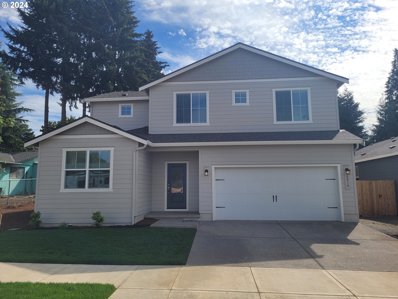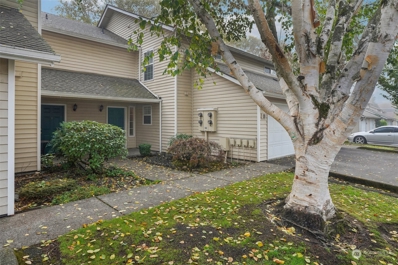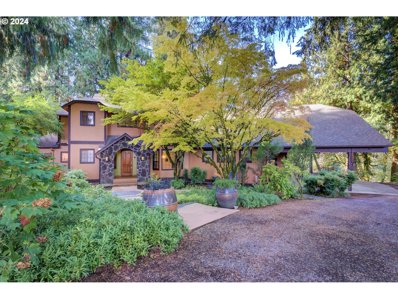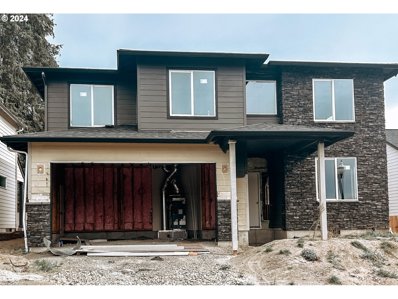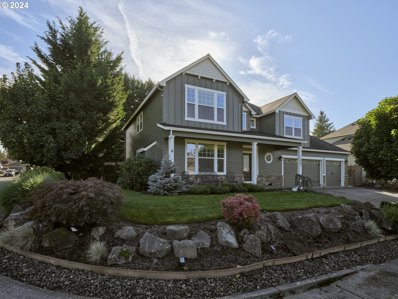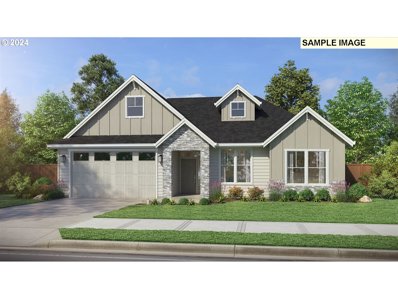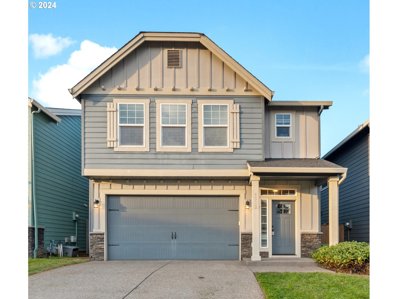Vancouver WA Homes for Rent
$549,900
125 FARVIEW Dr Vancouver, WA 98661
- Type:
- Single Family
- Sq.Ft.:
- 1,512
- Status:
- Active
- Beds:
- 3
- Lot size:
- 0.13 Acres
- Year built:
- 1946
- Baths:
- 2.00
- MLS#:
- 24486244
- Subdivision:
- Wauna vista
ADDITIONAL INFORMATION
Mid century in Very desireable quiet dead end neighborhood minutes to hwy 14, I-5 and Grand place shopping center w/Fred Meyer, shops and restaurants. This was model home for this mid century neighborhood built in 1946. Blocks from harney elementary, coffee shop, bowling alley & restaurants. Large family room w,built ins has been used for office. Original couch stays.
$1,250,000
7411 NE 169TH St Vancouver, WA 98662
- Type:
- Single Family
- Sq.Ft.:
- 3,424
- Status:
- Active
- Beds:
- 4
- Lot size:
- 5 Acres
- Year built:
- 1992
- Baths:
- 5.00
- MLS#:
- 24604033
- Subdivision:
- Pleasant Valley
ADDITIONAL INFORMATION
Attention ALL Entrepreneurs! Discover the perfect property for your home-based business or personal haven! This sprawling 5-acre gated estate just off 72nd offers a vast field, ideal for contractors, building a shop, storage, and more! Currently set up as a sports field, this space is ready to adapt to whatever vision you have in mind. If you need the conveniences of city life and crave the tranquility of wide-open spaces, this unique property invites you to live your best life.Behind two private gates that frame both the main house and the ADU, you’ll find your personal sanctuary—an expansive, park-like retreat designed for those who want a balance of peace and opportunity. The main house impresses with vaulted ceilings and a remodeled kitchen that perfectly balances warmth and functionality. But the standout feature is the ADU above the shop/garage. More than just a guest suite, this fully independent residence offers a complete kitchen, spacious living and sleeping areas, a private bathroom, and a covered deck. Ideal for extended family, rental income, or a high-end workspace, it’s a space full of the potential of your dreams.Below, the large shop adds even more flexibility, with its own bathroom and outdoor covered area. Whether you need room for storage, hobbies, or a play space, this property has you covered. Host unforgettable gatherings in the expansive open field, where you can enjoy soccer games, volleyball matches, or starlit celebrations with outdoor lighting. A private nature trail leads you past a smokehouse and fort, with breathtaking views of Mt. St. Helens as your backdrop.Opportunities abound on this one-of-a-kind estate. Ready to make it your own?
- Type:
- Single Family
- Sq.Ft.:
- 2,638
- Status:
- Active
- Beds:
- 4
- Year built:
- 1999
- Baths:
- 3.00
- MLS#:
- 2305358
- Subdivision:
- Mcloughlin Heights
ADDITIONAL INFORMATION
Welcome to the Village at Cedar Ridge! Nestled in a desirable & tree-lined neighborhood. As you step inside, you're greeted by an open, sun-filled space with beautiful hardwood floors and impressive high ceilings. The open-concept kitchen is perfect for entertaining, flowing seamlessly into the great room with a gas fireplace and French door to the patio. Formal dining and living room, a main-floor bedroom, and a dedicated office offer flexibility for guests and remote work. Upstairs, discover two additional bedrooms & loft designed for a 4th bedroom. All of this, just minutes from local amenities! This stand-alone beauty, both inside and out, is situated in a well-maintained and highly desirable neighborhood.
$346,000
514 NE 85TH Cir Vancouver, WA 98665
- Type:
- Single Family
- Sq.Ft.:
- 2,155
- Status:
- Active
- Beds:
- 3
- Lot size:
- 0.06 Acres
- Year built:
- 2006
- Baths:
- 4.00
- MLS#:
- 24683714
ADDITIONAL INFORMATION
Discover luxury living in this elegant 3-bedroom, 3.5-bath townhome, where each bedroom features its own ensuite bath. Enjoy upscale finishes throughout, central air for comfort, central vacuum system, and an elevator for convenience. Relax on your deck with a powered awning or cozy up by one of the two fireplaces, one of which is in a primary bedroom. Don't miss this perfect blend of style and comfort!
$1,103,135
4905 NE 132 Cir Vancouver, WA 98686
- Type:
- Single Family
- Sq.Ft.:
- 2,961
- Status:
- Active
- Beds:
- 4
- Year built:
- 2024
- Baths:
- 4.00
- MLS#:
- 24553453
ADDITIONAL INFORMATION
Just Completed and MOVE IN READY New Construction One Level Home located in a Gated Community of Prestigious new Homes on Large 10,000 sq, ft. lots. LARGE BUILDER INCENTIVES AVAILABLE expiring November 30th! OVERSIZED 3 CAR GARAGE with SHOP AREA. Spacious plan offers Huge Great Room with Twelve Foot tall Ceilings, Gourmet Island Kitchen with SLAB Quartz counter Tops, Walk-in Pantry, Refrigerator and Double Ovens. Guest Room with Walk in Shower and Walk-in Closet, Large Flex room as a DEN, OFFICE or DINING ROOM. Primary Suite with Curb Less Shower and large Walk-in Closet, 9ft Ceilings and 8ft.Interior Doors plus Wood Wrapped Windows. Level Walk-in TO HOUSE, Covered Patio, Front and Back Yard Landscaping with Sprinklers and Back Yard Fencing with Gate. Close to Salmon Creek Shopping, Legacy Medical Center and Washington State University.
- Type:
- Single Family
- Sq.Ft.:
- 1,344
- Status:
- Active
- Beds:
- 3
- Lot size:
- 0.22 Acres
- Year built:
- 1972
- Baths:
- 2.00
- MLS#:
- 24475453
ADDITIONAL INFORMATION
Welcome to this beautifully updated 3 bed, 2 bath home on a spacious lot. Meticulously renovated from top to bottom, boasting high-end finishes and thoughtful design. Open concept luxury kitchen with high end stainless appliances, quarts counters with wraparound seating and tile backsplash. Every room is filled with natural light. Master boasts gorgeous, tiled walk-in shower. Step outside to the spacious lot with oversized driveway with plenty of room for RV, shop etc. Fantastic flex space bonus room with built in shelves and high ceilings, would make a perfect home office or business. Conveniently located near schools, shopping, and dining, this home offers a perfect blend of modern luxury and outdoor potential. Don't miss the opportunity to make this move-in-ready gem yours!
$650,000
1001 SE 94TH Ave Vancouver, WA 98664
- Type:
- Single Family
- Sq.Ft.:
- 2,708
- Status:
- Active
- Beds:
- 5
- Lot size:
- 0.18 Acres
- Year built:
- 1956
- Baths:
- 3.00
- MLS#:
- 24366634
- Subdivision:
- Allwood Manor
ADDITIONAL INFORMATION
Updated Charmer in Allwood Manor! 2708 sq ft full basement home with 3 Bedrooms on the Main Level, one might be best used as an office. Plus 4th bedroom downstairs and a bonus room or 5th bedroom! 3 Full Bathrooms! Fully Remodeled Kitchen in 2018 with new cabinets, Slab Granite, Tile Floor, Tile Backsplash, Stainless Steel Appliances, Slow-close Drawers, a Pot Filler, and a work station! Original Hardwood Floors throughout the rest of the main level. Light and bright main level living room with fireplace. Hardwood Floor Primary Bedroom with recently updated vanity and LVP flooring. Another spacious Living Room downstairs with Laminate flooring and a fireplace plus access to the backyard. Don't miss the fully remodeled full bathroom down stairs with LVP Flooring and a tile shower and oversized soaking tub! Huge Laundry Room with tons of storage options! Fully Fenced Backyard with a 23x20 Deck and Raised Garden Beds. Central Heat & AC! Roof Replaced in 2020! Great Neighborhood. Close to 2 Parks! Convenient to Freeways!
$415,000
3616 T St Vancouver, WA 98663
- Type:
- Single Family
- Sq.Ft.:
- 1,248
- Status:
- Active
- Beds:
- 3
- Lot size:
- 0.12 Acres
- Year built:
- 1945
- Baths:
- 1.00
- MLS#:
- 24015585
ADDITIONAL INFORMATION
Tastefully updated and centrally located, this charming bungalow is a true gem! The home features a complete remodel with all-new interior surfaces, fresh paint, brand-new appliances, modern windows, new roof, and thoughtful finishes throughout. Outside, you’ll find a detached garage and a private backyard brimming with potential, perfect for creating your own outdoor haven. The fully finished basement adds versatility, offering large laundry, bonus room and 3rd bedroom. Walkability with a new city park with playground just blocks away to the south. Schedule a tour today or contact your realtor – this beautiful home won’t last long!
$1,550,000
3018 NW 133rd St Vancouver, WA 98685
- Type:
- Single Family
- Sq.Ft.:
- 4,553
- Status:
- Active
- Beds:
- 5
- Lot size:
- 0.24 Acres
- Year built:
- 1993
- Baths:
- 4.00
- MLS#:
- 24305759
- Subdivision:
- TEAL POINTE
ADDITIONAL INFORMATION
This impressive residence is where thoughtful design meets nature's grace with location, amenities, and privacy. The sellers took the time to understand the land, to study shadows and sunlight's dance across the property in every season, creating a space where the outdoors and indoors feel inseparable. From your wall of windows overlooking the Salmon Creek Greenway, you’ll witness the vibrant green of spring and summer slowly give way to the fiery reds and golds of autumn—a living canvas that changes with the seasons. This home is an entertainer's dream. Imagine gathering 25 friends for game day or golfing tournaments, with three high-definition screens highlighting all the action. A thoughtfully designed daylight basement remodel, complete with a full bar, dumbwaiter, and wine room, ensures that you’re part of the action no matter where you sit.And when the excitement fades, step outside to your gated backyard oasis—a private retreat designed for serenity and celebration. The seamless flow between indoor and outdoor spaces invites you to slow down, soak in the beauty, and reconnect with nature. For those who appreciate the meticulous attention to detail, this home boasts an extensive drainage system and structural upgrades. The methodically engineered decks (two private en suite), built on three-ton footers with stone columns, ensure beauty, functionality, and longevity.Additionally, the home offers expansive under-home storage, ingeniously designed to secure seasonal items, outdoor gear, and more—making the most of every square inch. The entire property benefits from a whole-house water filtration system, adding another layer of luxury and convenience.This isn’t new construction that seems to spring up overnight; it’s so much more multifaceted with more to offer—it’s a beautifully refreshed retreat nestled in a neighborhood known for its charm and character. With fresh designer paint and plush new carpet, this home is as move-in ready as it is timeless!
$475,000
11616 NE 16TH St Vancouver, WA 98684
Open House:
Saturday, 11/16 2:00-5:00PM
- Type:
- Single Family
- Sq.Ft.:
- 1,240
- Status:
- Active
- Beds:
- 2
- Lot size:
- 0.07 Acres
- Year built:
- 2021
- Baths:
- 2.00
- MLS#:
- 24226047
ADDITIONAL INFORMATION
Experience the epitome of low-maintenance elegance in this stunning detached home. The light-filled, open floor plan showcases exquisite laminate flooring, while the modern kitchen boasts easy-care quartz countertops, gas cooking, a spacious pantry, central island, and sleek stainless-steel appliances.Retreat to the expansive primary bedroom, complete with a generous walk-in closet and a spa-like attached bathroom featuring a walk-in shower and dual sinks. Enjoy the convenience of an indoor laundry room and an oversized two-car garage.Step outside to your private, enclosed patio, perfect for relaxation, with no side neighbor to the east for added tranquility. Nestled on a serene, tree-lined street, this is the ideal home for those looking to downsize without compromising on style and comfort.
$549,000
2410 NW 99TH St Vancouver, WA 98665
- Type:
- Single Family
- Sq.Ft.:
- 2,046
- Status:
- Active
- Beds:
- 4
- Lot size:
- 0.24 Acres
- Year built:
- 1971
- Baths:
- 2.00
- MLS#:
- 24046518
- Subdivision:
- LAKESHORE
ADDITIONAL INFORMATION
This is a really special property that has been cared for over many years. Not only do you have the 4 bedrooms and 2 bathrooms (1 fully remodelled), but also a canning store/part laundry, a huge sunroom looking out onto the established gardens full of tomatoes potatoes and trees, plus a double deck, a shed just ready to be turned into a summer house or office, a workshop with entry from the garden AND a rather ingenious internal entrance - go to the closet!! Then there is the double garage and also the room connected to the kitchen where the new owner may wish to make into a dedicated dining area or maybe extend the kitchen. As you enter the home, the family room with a gas fire and ceiling fan has plenty of space and light. There are 2 storage closets in the hall/entrance areas. The flooring was upgraded recently and is in fabulous condition. Good quality carpets in the bedrooms. Outside the seller has installed underground drainage to ensure fantastic rain water runaway. A new water tank fitted in September and the 50 year roof was installed in 2015 so many many years left. Fully fenced with a side gate also. Along the left side of the house the driveway continues to give ample space for RV or boat or additional car parking. So 2 cars on the front - 2 in the garage and 2 down the side is more than enough for any car enthusiast. The property front - at the end of the deep lawned area is having NEW Water pipes fitted by Clark County. Once completed, the new owner may wish to erect a fence or plant trees and shrubs to finish off the curbside appeal......
$1,249,900
18714 SE 15th St Vancouver, WA 98683
- Type:
- Single Family
- Sq.Ft.:
- 3,476
- Status:
- Active
- Beds:
- 3
- Year built:
- 1966
- Baths:
- 3.00
- MLS#:
- 24137608
ADDITIONAL INFORMATION
Discover this amazing home in East Vancouver, featuring a enormous and stunning sunroom with abundant natural light, perfect for year-round enjoyment. At nearly 3,400 sq ft which includes the sunroom, this residence offers 2 spacious bedrooms and 2.5 stylishly remodeled bathrooms with a 1500 square foot finished sunroom. Measuring 22 x 70 completely engineered and includes heat and cooling. The gourmet kitchen, a culinary delight, flows seamlessly into living spaces, ideal for entertaining guests. Transform the large bonus room into a new large primary bedroom. This property’s versatile layout is perfect for entertaining or a home business, such as a gym or daycare, promising endless possibilities for creativity and relaxation.
$1,995,000
13103 NW 35TH Ct Vancouver, WA 98685
- Type:
- Single Family
- Sq.Ft.:
- 6,605
- Status:
- Active
- Beds:
- 4
- Lot size:
- 0.53 Acres
- Year built:
- 1990
- Baths:
- 7.00
- MLS#:
- 24519686
ADDITIONAL INFORMATION
Attention Car Enthusiasts - this is what you've been waiting for! A private security gate welcomes you to this 6600 sq ft home where you will find plenty of parking on the .53 acre lot. The crown jewel of this estate is the breathtaking car showroom, which features enclosed space for up to nine vehicles with heated epoxy floors, wet bar, projector screen, gathering space, and a bathroom. Additional garage can fit another 11 vehicles or RV/Boat parking. Upon entering the main home, you will find the living room with a cozy fireplace, large picture windows showcasing the beautiful landscaping, and gorgeous wood detailing. Gourmet kitchen provides an oversize island with slab granite, custom cabinets with plenty of storage, double sinks and a fireplace making this feel like the heart of the home. Main level office offers one of a kind built-ins with thoughtful wood detailing, closet, and plenty of natural light making it a perfect home office. Moving upstairs you will find a craft room with tons of work space and storage. This home features two primary bedroom suites. The first boasts vaulted ceilings, two walk-in closets, washer/dryer, double toilets, double vanities, and wet bar. The second primary is spacious with walk-in closet and ensuite. Down the hall is a massive bonus room that can be used as a media room, playroom, or den that contains a built-in display cabinets with lighting, wet bar, microwave and refrigerator. In addition to all of these is a thoughtfully designed living area with a separate entrance that features vaulted ceilings, full bathroom, and a spacious kitchen with built-in oven, warming drawer, and gas stove. This space is versatile as it can be used as an ADU, recreation room, or entertainment area to gather friends and family. Take a stroll on the stamped concrete walkways in the backyard that lead you to a water feature that meshes with the meticulously maintained landscaping. Don't miss the chance to own this extraordinary property!
- Type:
- Single Family
- Sq.Ft.:
- 1,970
- Status:
- Active
- Beds:
- 4
- Year built:
- 1973
- Baths:
- 3.00
- MLS#:
- 2296029
- Subdivision:
- Orchards
ADDITIONAL INFORMATION
Beautifully maintained 4-bedroom, 2.75-bath split-level home nestled in a quaint neighborhood! Bathed in natural light, this home offers an inviting and versatile layout. The spacious kitchen flows effortlessly into the dining room, perfect for hosting gatherings. Cozy up by one of the two wood-burning fireplaces, or come outside to enjoy the serene outdoors. The second-floor deck provides a perfect vantage point, while the lower level opens up to a tranquil patio—ideal for relaxation or entertaining. Enclosed by a tall wooden fence, this backyard offers a private oasis complete with a flourishing garden and a delightful array of fruit trees. This home is the perfect blend of comfort, charm, and outdoor enjoyment—a must-see gem!
- Type:
- Single Family
- Sq.Ft.:
- 1,560
- Status:
- Active
- Beds:
- 3
- Year built:
- 1996
- Baths:
- 2.00
- MLS#:
- 2298459
- Subdivision:
- Hazel Dell
ADDITIONAL INFORMATION
Perfect trifecta of huge price improvement of $34,000 + seller paid closing costs of up to $10,000 + a fidelity Home Warranty for buyers! This handsome Hazel Dell 3 bed, 2 bath Ranch home is dialed in & better than new! New Roof, flooring, interior & Exterior paint, Pergola/Gazebo & more all completed in 2024!!! New Siding in 23 & new fence in 21! You are going to love the tall vaulted ceilings in the living areas and primary bedroom. The gorgeous landscaping is nothing short of professional grade! The private, fully fenced back/side yards have raised beds, toolshed & 2 covered outdoor spaces for year round enjoyment! Pre-list home inspection has been completed & items of concern already addressed! Solar panels on site & available!
- Type:
- Single Family
- Sq.Ft.:
- 970
- Status:
- Active
- Beds:
- 2
- Year built:
- 1960
- Baths:
- 1.00
- MLS#:
- 2305392
- Subdivision:
- Evergreen Highway
ADDITIONAL INFORMATION
Location, Location, Location! Welcome to this charming 2BR, 1BA home. Offering lots of natural light and a open-concept living space with all appliances included. Enjoy a fully remodeled interior, with stainless steel appliances in your entertainers kitchen perfect for hosting friends, energy efficient ductless mini split and heat pump to cool off when its hot, spacious primary room, and newer roof all nestled on a large corner fully fenced lot. The backyard offers a large patio to enjoy summer BBQs, raised garden beds to create your own garden and a chicken coop. Walking distance to neighborhood parks and conveniently located near restaurants, shops, local hospital, freeway access and more!
- Type:
- Single Family
- Sq.Ft.:
- 1,786
- Status:
- Active
- Beds:
- 3
- Lot size:
- 0.07 Acres
- Year built:
- 2005
- Baths:
- 3.00
- MLS#:
- 24421387
ADDITIONAL INFORMATION
This 3 bedroom 2.5 bath home is ready to be yours. The kitchen features many upgrades including granite countertops, island and stainless steel appliances. Large bonus room upstairs. Highly desirable neighborhood near restaurants and shopping.
$599,900
6019 NE 68TH St Vancouver, WA 98661
- Type:
- Single Family
- Sq.Ft.:
- 2,197
- Status:
- Active
- Beds:
- 3
- Lot size:
- 0.13 Acres
- Year built:
- 2023
- Baths:
- 3.00
- MLS#:
- 24009016
- Subdivision:
- WALNUT GROVE
ADDITIONAL INFORMATION
This beautiful, two-story home sitatuated on a corner lot features an open floor plan with three spacious bedrooms and two and a half baths. The light and bright kitcfhen includes a fully suite of stainless-steel kitchen appliances, wood cabinets, and a granite topped island overlooking the dining room and living room. A flex room room situated off the foyer gives you privacy when working from home. Upstairs, two secondary bedrooms each include a walk-in closet, and a spacious game room adds space for entertaining. The expansive owner's suite provides a true retreat with a luxurious soaker tub, walk-in shower, double sink vanity, and large walk-in closet. You'll love the covered front porch and front yard landscaping also included!
- Type:
- Condo
- Sq.Ft.:
- 1,487
- Status:
- Active
- Beds:
- 3
- Year built:
- 1997
- Baths:
- 3.00
- MLS#:
- 2304851
- Subdivision:
- Vancouver Mall
ADDITIONAL INFORMATION
Welcome to this well-maintained and centrally located townhome in the desirable Van Mall Townhomes. Nestled in a convenient location, this unit offers both comfort and accessibility. The floor plan is designed to maximize space and functionality, making it a perfect fit for first-time homebuyers, downsizers, or investors looking for rental opportunities. Community amenities include a well-kept common area, parking, private roads, management, front yard landscaping, exterior maintenance, trash and water. Easy access to nearby shopping centers, restaurants, and parks. With close proximity to major highways and public transportation. This is a fantastic opportunity to own an affordable home, don't miss out on making Unit #E18 your new home!
$1,099,900
17002 NE 50TH Ave Vancouver, WA 98686
- Type:
- Single Family
- Sq.Ft.:
- 4,116
- Status:
- Active
- Beds:
- 3
- Lot size:
- 3.21 Acres
- Year built:
- 1981
- Baths:
- 4.00
- MLS#:
- 24611766
ADDITIONAL INFORMATION
CUSTOM RETREAT ON MILL CREEK. 3 bedrooms (plus bonus area), 3 1/2 bathrooms, 1962 sqft + 2154 sqft of additional studio space on 3.21 acres. Stone and stained glass at the covered entryway. Hardwood floors on the main level. Living room w/ woodstove & rock surround. Formal dining area. Gourmet kitchen w/ slab granite island, under-cabinet lighting, induction range, wine fridge, prep sink and butler’s pantry w/ “hidden” freezer, fridge & second dishwasher. Large studio and bonus room w/ bathroom on the main level. Second bonus room area above the garage. Vaulted primary bedroom upstairs has electric fireplace, walk-in closet, heated bathroom floors, walk-in shower & private deck w/ brand new hot tub. Full length back deck with spectacular view overlooking Mill Creek and the forest around it. The property has been professionally landscaped with artistic “swirl” themes throughout the manicured grounds, firepit and patios. Custom designed water feature w/ echo chamber. Large shop w/ storage loft. Well & septic are both in good order. Very peaceful and private setting yet only a few minutes to the WSU campus all the amenities in Salmon Creek.
$695,000
6025 NE 45TH Ct Vancouver, WA 98661
- Type:
- Single Family
- Sq.Ft.:
- 2,272
- Status:
- Active
- Beds:
- 4
- Lot size:
- 0.11 Acres
- Year built:
- 2024
- Baths:
- 3.00
- MLS#:
- 24588563
ADDITIONAL INFORMATION
Sample Photos in Listing.This beautiful 2,272 square-foot home offers the perfect blend of space and modern comfort. Featuring four spacious bedrooms and an office on the main floor, it’s ideal for both family living and working from home. The open kitchen seamlessly flows into the family room, creating a warm and inviting space centered around a gas fireplace—perfect for gatherings and everyday living.Upstairs, the expansive primary suite serves as a serene retreat, complete with a luxurious soaking tub, a large walk-in closet, and ample natural light. The attached two-car garage provides both convenience and additional storage space. Thoughtfully designed for modern living, this home offers a comfortable and versatile layout for any lifestyle.
$765,000
6107 NE 45TH Ct Vancouver, WA 98661
- Type:
- Single Family
- Sq.Ft.:
- 2,956
- Status:
- Active
- Beds:
- 4
- Lot size:
- 0.1 Acres
- Year built:
- 2023
- Baths:
- 4.00
- MLS#:
- 24138039
ADDITIONAL INFORMATION
Sample photos in listing. This spacious nearly 3,000 square-foot home offers a perfect blend of comfort and modern design. Featuring four bedrooms, including two primary suites—one conveniently located on the main floor and another upstairs. This home provides flexibility for multi-generational living or guest accommodations. The open-concept kitchen has quartz countertops and flows seamlessly into the family room, creating an inviting space for gatherings.Upstairs, a large loft serves as a versatile area, perfect for a second living room, home office, or entertainment space. The en suite bathroom is beautifully designed, with the main suite boasting a soaking tub and a separate tile shower for a spa-like retreat. Outside, the covered patio offers a charming space for outdoor relaxation, while the two-car garage provides ample parking and storage. This home combines luxury with practicality, ideal for both relaxation and entertaining.
$850,000
1405 NW 150TH St Vancouver, WA 98685
- Type:
- Single Family
- Sq.Ft.:
- 3,304
- Status:
- Active
- Beds:
- 5
- Lot size:
- 0.19 Acres
- Year built:
- 2003
- Baths:
- 3.00
- MLS#:
- 24155991
- Subdivision:
- DEER MEADOW
ADDITIONAL INFORMATION
*Open House Saturday 11/9 from 11am to 1pm* Welcome home to this delightful 5-bedroom home, situated on a corner lot, in the gorgeous Deer Meadow subdivision of Salmon Creek! Enter from the covered front porch and the breathtaking entry with soaring ceilings welcomes you into the home. Beautiful hardwood floors make a great first impression and lead into the kitchen. Enjoy room to entertain with a formal living room and casual family room that each feature a gas fireplace. Formal dining room is there for your dinner parties. The updated kitchen offers an island with a breakfast bar, gas cooktop, granite countertops, stainless steel appliances and a custom copper sink. You'll also find a private office space tucked away on the main level. Upstairs you will find 5 bedrooms. Some may prefer to treat the large 5th bedroom as a bonus room, adding versatility to fit your needs. Primary suite with vaulted ceilings, a large walk-in closet and jetted tub will check all the boxes on your wish list. Each bedroom is equipped with a ceiling fan. The picture-perfect back yard is ideal for gathering friends and family. The covered patio enables for year-round use while enjoying the relaxing sounds of the water feature. Challenge your friends to a putting contest on the low maintenance turf lawn. The hot tub is included in sale too. This 3304 square foot home offers ample storage throughout. A 3-car garage, A/C, central vac. There is even a garden shed in back to store your tools. New exterior paint in 2023. Top rated schools Chinook/Alki/Skyview. Don’t miss your chance to own this well-maintained gem!
$872,000
3627 NE 168th St Vancouver, WA 98686
Open House:
Thursday, 11/14 10:00-5:00PM
- Type:
- Single Family
- Sq.Ft.:
- 1,982
- Status:
- Active
- Beds:
- 3
- Year built:
- 2024
- Baths:
- 2.00
- MLS#:
- 24132079
- Subdivision:
- SALMON CREEK RIDGE
ADDITIONAL INFORMATION
Welcome to our brand-new community! This proposed single-level home offers a spacious layout with 3 bedrooms, 2 bathrooms, and a 3-car garage. The open-concept main living areas feature large windows in the great room, filling the space with natural light. The gourmet kitchen includes a large island, double oven, stainless steel appliances, and is complemented by Smart Home technology and a cozy fireplace. Buyers still have time to customize all options at the professional design studio. Conveniently located near WSU Vancouver and just minutes from I-5, shopping, entertainment, and recreation.
$540,000
4512 NE 93RD St Vancouver, WA 98665
- Type:
- Single Family
- Sq.Ft.:
- 2,037
- Status:
- Active
- Beds:
- 4
- Lot size:
- 0.07 Acres
- Year built:
- 2012
- Baths:
- 3.00
- MLS#:
- 24106856
ADDITIONAL INFORMATION
This beautiful 4-bedroom, 2.5-bath, 2,037 sq ft home, built in 2012, is a must-see! Recently updated with brand new carpet and fresh interior paint, the home features a gorgeous kitchen with granite slab countertops, wood cabinetry, stainless steel appliances, a large island with an eating bar, and a pantry. The open-concept living area has 9 foot ceilings, gas fireplace, lots of natural lighting, durable laminate flooring, and the private fenced backyard backs up to a serene green space that will never be developed, offering tranquility and privacy. Located in a quiet neighborhood with easy access to both I-5 and 205, groceries, and public transit, this home also includes a home warranty and serviced HVAC for peace of mind. Don’t miss out on this exceptional opportunity!


Listing information is provided by the Northwest Multiple Listing Service (NWMLS). Based on information submitted to the MLS GRID as of {{last updated}}. All data is obtained from various sources and may not have been verified by broker or MLS GRID. Supplied Open House Information is subject to change without notice. All information should be independently reviewed and verified for accuracy. Properties may or may not be listed by the office/agent presenting the information.
The Digital Millennium Copyright Act of 1998, 17 U.S.C. § 512 (the “DMCA”) provides recourse for copyright owners who believe that material appearing on the Internet infringes their rights under U.S. copyright law. If you believe in good faith that any content or material made available in connection with our website or services infringes your copyright, you (or your agent) may send us a notice requesting that the content or material be removed, or access to it blocked. Notices must be sent in writing by email to: [email protected]).
“The DMCA requires that your notice of alleged copyright infringement include the following information: (1) description of the copyrighted work that is the subject of claimed infringement; (2) description of the alleged infringing content and information sufficient to permit us to locate the content; (3) contact information for you, including your address, telephone number and email address; (4) a statement by you that you have a good faith belief that the content in the manner complained of is not authorized by the copyright owner, or its agent, or by the operation of any law; (5) a statement by you, signed under penalty of perjury, that the information in the notification is accurate and that you have the authority to enforce the copyrights that are claimed to be infringed; and (6) a physical or electronic signature of the copyright owner or a person authorized to act on the copyright owner’s behalf. Failure to include all of the above information may result in the delay of the processing of your complaint.”
Vancouver Real Estate
The median home value in Vancouver, WA is $500,000. This is lower than the county median home value of $518,500. The national median home value is $338,100. The average price of homes sold in Vancouver, WA is $500,000. Approximately 48.85% of Vancouver homes are owned, compared to 46.77% rented, while 4.37% are vacant. Vancouver real estate listings include condos, townhomes, and single family homes for sale. Commercial properties are also available. If you see a property you’re interested in, contact a Vancouver real estate agent to arrange a tour today!
Vancouver, Washington has a population of 188,331. Vancouver is less family-centric than the surrounding county with 30.17% of the households containing married families with children. The county average for households married with children is 34.07%.
The median household income in Vancouver, Washington is $67,462. The median household income for the surrounding county is $82,719 compared to the national median of $69,021. The median age of people living in Vancouver is 37.3 years.
Vancouver Weather
The average high temperature in July is 79.4 degrees, with an average low temperature in January of 34.4 degrees. The average rainfall is approximately 42.1 inches per year, with 2.7 inches of snow per year.
