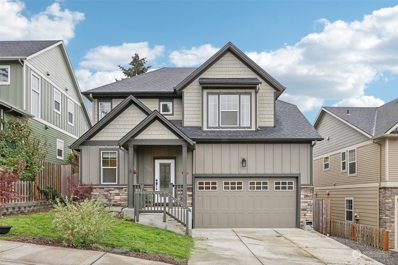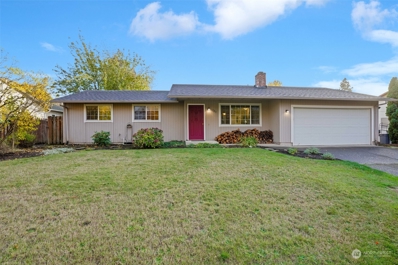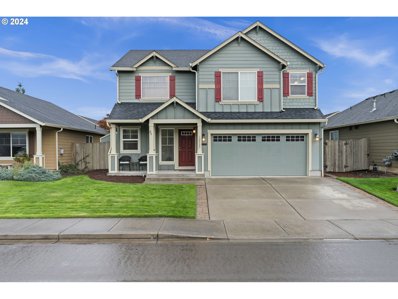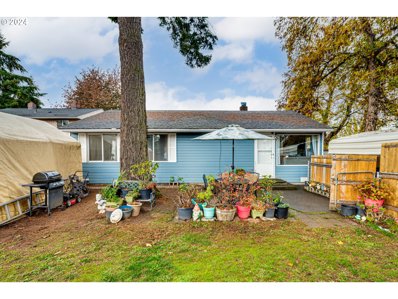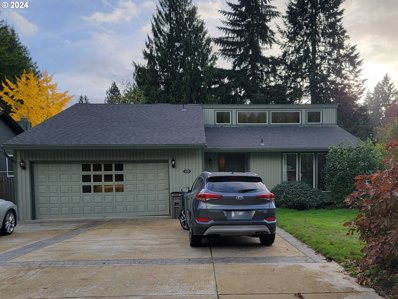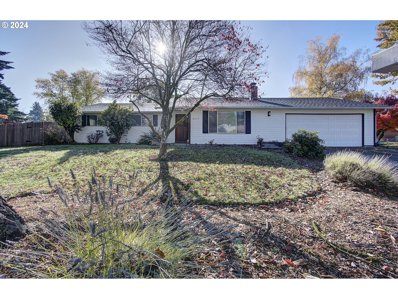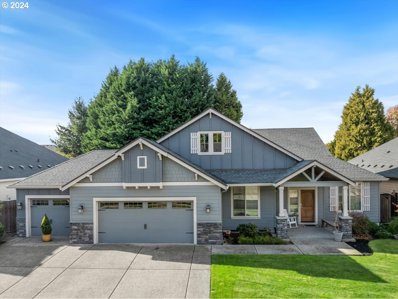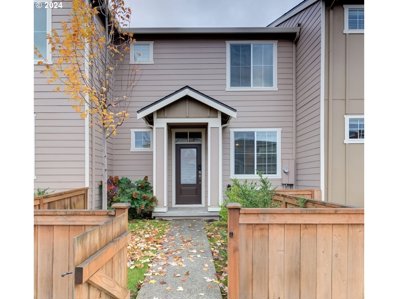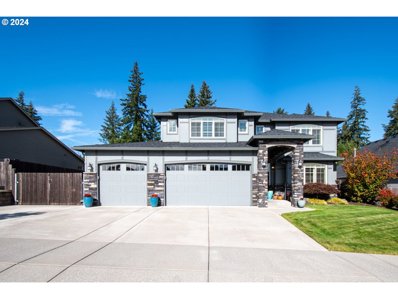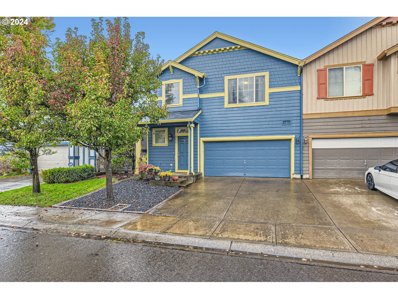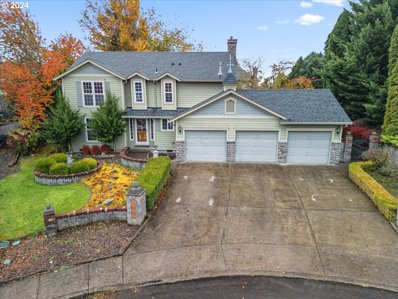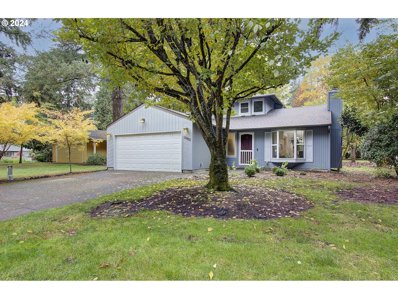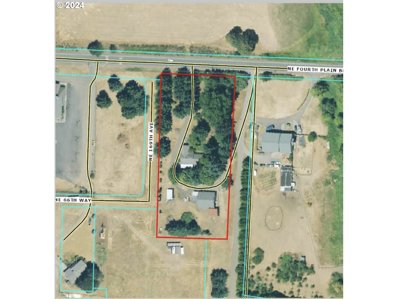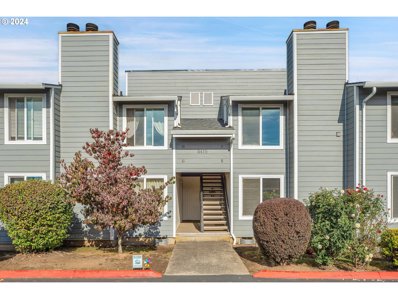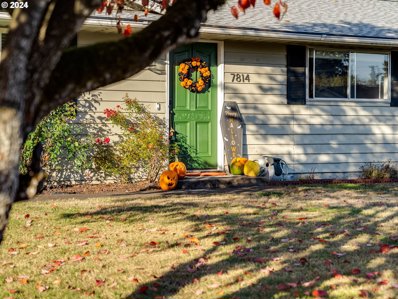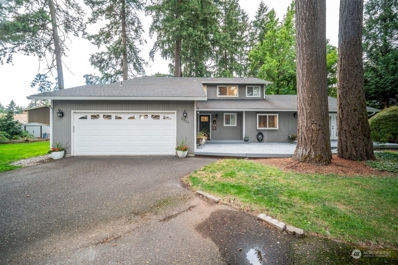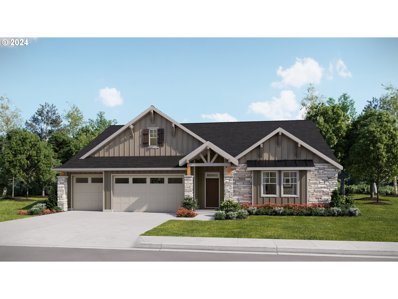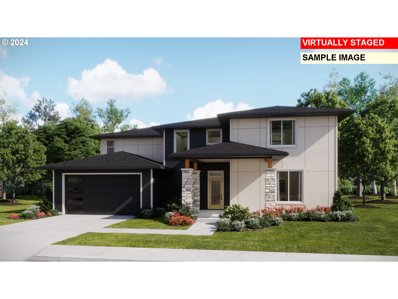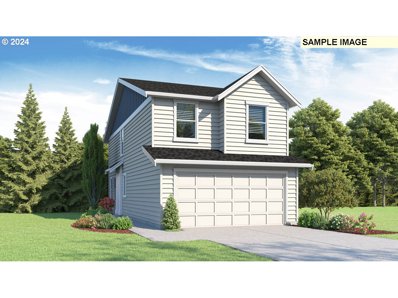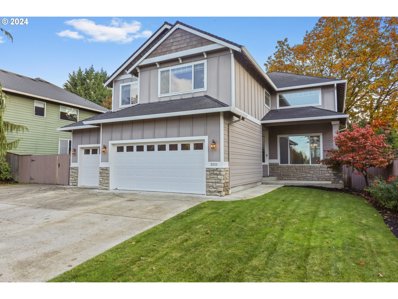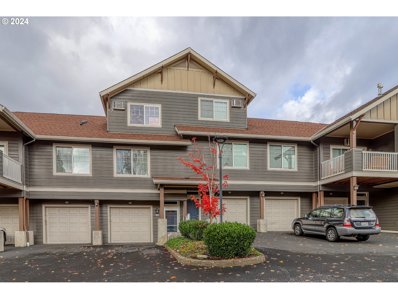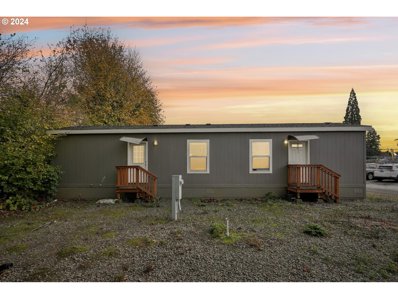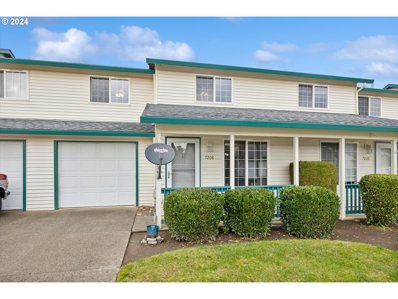Vancouver WA Homes for Rent
- Type:
- Single Family
- Sq.Ft.:
- 2,204
- Status:
- NEW LISTING
- Beds:
- 4
- Year built:
- 2018
- Baths:
- 3.00
- MLS#:
- 2306169
- Subdivision:
- Vancouver
ADDITIONAL INFORMATION
Great Room Concept! Primary En-Suite on Main! Great room integrates the family room, kitchen, and dining area. Family room w/gas fireplace, TV, built-ins, and slider to deck. Gourmet island/eat bar kitchen, w/quartz counters, stainless appliances, lots of cabinetry with under-cabinet lighting, pantry and separate dining area. Primary en-suite on main with vaulted ceiling, walk-in closet, bath with dual sink quartz vanity, tiled shower. Upstairs, three additional bedrooms. Den/office on the main and loft space on upper level. Laundry room with washer, dryer, and built-ins. Powder room and full bath provide additional conveniences. Engineered hardwood, cathedral-style vaulted ceilings. Landscaped and fenced yard, back deck, and 2-car garage.
- Type:
- Single Family
- Sq.Ft.:
- 1,736
- Status:
- NEW LISTING
- Beds:
- 4
- Year built:
- 1977
- Baths:
- 3.00
- MLS#:
- 2305568
- Subdivision:
- Lakeshore
ADDITIONAL INFORMATION
Welcome to your new charming 1-level home Step inside to an inviting great room, perfect for gathering w/ guest, connected to an added sunroom – ideal as a dining space flooded w/ natural light. This home boasts 3 cozy bdrms & 2 well-appointed bathrooms, along w/ a fully-equipped ADU featuring its own private entrance,bdrm, bath, & kitchen offering flexible options for guests or rental income. Situated on a large, fully fenced lot, the yard provides ample space for outdoor activities & the beautiful dogwood trees.. Located in a friendly neighborhood known for its top-rated schools. W/ recent upgrades including new roof in 2022 & updated electrical panels in 2020, this property is move-in ready, blending comfort, & endless potential.
- Type:
- Single Family
- Sq.Ft.:
- 1,809
- Status:
- NEW LISTING
- Beds:
- 4
- Lot size:
- 0.1 Acres
- Year built:
- 2009
- Baths:
- 3.00
- MLS#:
- 24648406
- Subdivision:
- VILLAGE ON THE GLEN
ADDITIONAL INFORMATION
Fantastic 4-bedroom home in Village on the Glen with extensive updates! Features include laminate flooring on the main level, built-ins, and granite countertops. Enjoy a charming backyard with a patio and water feature. The spacious master suite offers dual sinks, a shower, a tub, and a walk-in closet. Located in a friendly community with walking trails, and conveniently close to shopping and freeway access in central Vancouver. Don’t miss this one!
$375,000
1206 BRANDT Rd Vancouver, WA 98661
- Type:
- Single Family
- Sq.Ft.:
- 936
- Status:
- NEW LISTING
- Beds:
- 3
- Lot size:
- 0.12 Acres
- Year built:
- 1942
- Baths:
- 1.00
- MLS#:
- 24325713
ADDITIONAL INFORMATION
Tidy, one-level home featuring durable LVP floors throughout, a well-equipped kitchen, and a spacious living room and dining area. Three comfortable bedrooms offer ample space for everyone. Front patio nestled among mature trees and landscaping. Convenient covered parking and two storage sheds provide additional storage. Centrally located near excellent schools and all amenities.
- Type:
- Single Family
- Sq.Ft.:
- 3,214
- Status:
- NEW LISTING
- Beds:
- 6
- Lot size:
- 0.22 Acres
- Year built:
- 1979
- Baths:
- 3.00
- MLS#:
- 24129503
ADDITIONAL INFORMATION
Updates complete as of 11/01/24! New interior/exterior paint, floor coverings, appliances, trim, fixtures, outlets, hardware. Awesome home in Sherwood/Blueberry Hill neighborhood w/ 6 bedrooms/3 full baths/2 fam rooms both w/fireplaces, 2nd kitchen in basement ready for ADU conversion. Vaults, bull nosed corners, smart alarm, thermostat, alarm and lighting systems. 9,626 sf yard w/deck, room for RV parking. New roof in approx 2019. Excludes art, furniture and safe. Includes new samsung range and microwave to be installed prior to closing.
$499,900
12613 NE 20TH St Vancouver, WA 98684
- Type:
- Single Family
- Sq.Ft.:
- 1,734
- Status:
- NEW LISTING
- Beds:
- 3
- Lot size:
- 0.28 Acres
- Year built:
- 1971
- Baths:
- 2.00
- MLS#:
- 24245612
- Subdivision:
- LANDOVER-SHARMEL
ADDITIONAL INFORMATION
Welcome Home! This wonderfully maintained home sits on just over 12,000sqft. Located in the Landover-Sharmel neighborhood. One level home with a sunken living room, updated kitchen-all stainless steel appliances included, 2 full bathrooms with updated hall bath and flooring. The wood burning fireplace gives a extra sense of cozy, while the stone wall gives a beautiful updated vibe. Enjoy the 20x30 concrete patio in the back! A perfect place to entertain and enjoy a night around a fire! The home does have AC so you will be taken care of during those hot days! Home professionally cleaned just prior to list. Large Laundry/mud room with sink & cabinets off of the family room, leading to garage. Roof/gutters/furnace w/heat pump 10yrs old. Make sure to come see for yourself! OPEN 11/9 11-1p, 11/10 12-2p. See attached features sheet.
- Type:
- Single Family
- Sq.Ft.:
- 2,670
- Status:
- NEW LISTING
- Beds:
- 3
- Lot size:
- 0.24 Acres
- Year built:
- 2017
- Baths:
- 2.00
- MLS#:
- 24188128
- Subdivision:
- Glenwood Pointe
ADDITIONAL INFORMATION
Nestled in the charming Glenwood Pointe neighborhood, this 2017 new construction home offers the perfect blend of modern convenience & serene living. Designed w/the best of one-level layout in mind, this residence ensures effortless accessibility & comfort. From the vaulted front patio to the expansive entry & spacious office, the perfectly sized dining room & the great-room style living space, the combination is simply fantastic! Beautifully laid out w/the gas fireplace & built-ins, oversizedwindows peek to the backyard and soft carpet underfoot, this cozy space is the hub! The kitchen is a stunner w/its apron sink, slab quartz island, double ovens + typical PLH builder upgrades you’vecome to expect. From the pantry, expanded kitchen nook + slider to the covered patio for BBQ's, this space is where life happens!The oversized primary suite is thoughtfully positioned on its own side of the house, creating a generous private retreat. This sanctuary features a spa-like bathroom that you simply won't want to leave, complete with a luxurious tile walk-in shower & soak tub, illuminated by a skylight that bathes the room in natural light. The spacious walk-in closet provides ample room for daily prep & additional storage, while generous windows bring the backyard into view. Nearby the huge laundry space w/fabulous storage awaits! On the opposite side, two additional bedrooms + a full bathroom offers privacy for guests & family members. Tall countertop, tile flooring & tub/shower combo is great for daily prep! The 10k sqft backyard is a rare find, w/the covered patio perfect for lighting up the BBQ or while sipping morning coffee, this outdoor haven is perfect for relaxation & enjoyment. The yard has plenty of room for raised beds & gardening while the 3-car garage provides extra storage & space for projects! This no-steps, accessible, rightsize, move-in ready gem truly embodies the essence of convenience & style, making it the place you'll love to call home!
- Type:
- Single Family
- Sq.Ft.:
- 1,360
- Status:
- NEW LISTING
- Beds:
- 3
- Lot size:
- 0.04 Acres
- Year built:
- 2021
- Baths:
- 3.00
- MLS#:
- 24143885
- Subdivision:
- 5TH PLAIN CREEK STATION
ADDITIONAL INFORMATION
This immaculate, newer townhouse is ideally located near a variety of shops and restaurants. The lower level features a modern, upgraded kitchen equipped with stainless steel appliances, quartz countertops, and a spacious island overlooking the expansive great room. On the lower level, there's a modernized upgraded kitchen with stainless steel appliances, quartz countertops, and a roomy island that provides a view of the large great room. The upper level offers a nice loft area that is ideal for setting up a home office or a playroom, a great primary suite with ample walk-in closet and its own bathroom. There are two more bedrooms that looks out to the community park/greenspace, another full bathroom, and the laundry room.
$924,500
16706 NE 98TH St Vancouver, WA 98682
- Type:
- Single Family
- Sq.Ft.:
- 3,352
- Status:
- NEW LISTING
- Beds:
- 5
- Lot size:
- 0.19 Acres
- Year built:
- 2017
- Baths:
- 4.00
- MLS#:
- 24394203
ADDITIONAL INFORMATION
HERE IS THE HOME YOU HAVE BEEN LOOKING FOR! A perfect entertainers dream that offers both comfort and luxury in design and located in the sought after Hockinson school district. Gorgeous kitchen with plenty of room for gatherings includes a spacious prep island, large pantry and a side by side column refrigerator and freezer. An open and inviting floor plan flows seamlessly with a generous family room and formal dining room both with built-ins and custom cabinetry. The first floor also offers a guest suite with a private bathroom and its own washer and dryer. Wonderfully well appointed primary suite with his and hers walk-in closets, beautifully tiled shower and double vanity sinks. The large and versatile bonus room can easily serve as a fifth bedroom or an awesome gaming room. Hard to find ample RV parking with hookups and a 3 car garage with sink and lots of added extra storage cabinetry. A lovely and meticulously landscaped yard with an extended covered patio is perfect for enjoying anytime of year or just relaxing in the hot tub while enjoying the privacy of your backyard. This home truly has it all, don’t miss your chance to make this beautiful home yours. Be sure to ask for the list of additional features.
$445,900
5804 NE 48TH St Vancouver, WA 98661
- Type:
- Single Family
- Sq.Ft.:
- 1,793
- Status:
- NEW LISTING
- Beds:
- 3
- Lot size:
- 0.06 Acres
- Year built:
- 2007
- Baths:
- 3.00
- MLS#:
- 24198198
ADDITIONAL INFORMATION
Welcome home to this beautiful 3-bedroom, 2.5-bathroom gem in the desirable Hazelnut Grove neighborhood! Centrally located with quick access to both I-205 and I-5, this updated home offers convenience and style in one. Step inside to discover stunning new cabinetry, LVP flooring, and fresh interior paint and trim throughout. The kitchen shines with a new suite of stainless steel appliances, including a double oven and refrigerator, plus an inviting island perfect for casual dining or entertaining. The backyard patio is ideal for sipping your morning coffee or enjoying quiet evenings. With an updated bathroom and so much more, this home is move-in ready. Don’t miss your chance to call this beauty your own!
$510,000
4100 NE 103RD St Vancouver, WA 98686
- Type:
- Single Family
- Sq.Ft.:
- 1,832
- Status:
- NEW LISTING
- Beds:
- 3
- Lot size:
- 0.23 Acres
- Year built:
- 1977
- Baths:
- 2.00
- MLS#:
- 24683281
- Subdivision:
- Bonnie's Vista
ADDITIONAL INFORMATION
This light-filled split level home potentially offers in-law quarters on the lower/ground level, featuring a spacious family/bonus room and a spacious laundry area, a utility sink in the extra-large two-car garage that can fit at least three cars, with the possibility of more with lots of storage and shelving. The remodeled kitchen features stainless-steel appliances, a pantry, and a breakfast bar that opens to the dining room. In the main living room, large vinyl windows allow natural light to flood in. Enjoy the warmth of an old-fashioned wood fireplace or the comfort of air conditioning on those hot summer days. The flooring throughout most of the home has been recently updated. Outside, the covered deck runs the length of the house, perfect for BBQs or relaxation, and overlooks an exceptionally large, fenced and crossed fenced backyard with RV parking and lots of room for gardening or add an ADU, pool or possibly a shop or another shed.
- Type:
- Single Family
- Sq.Ft.:
- 2,120
- Status:
- NEW LISTING
- Beds:
- 4
- Lot size:
- 0.21 Acres
- Year built:
- 1993
- Baths:
- 3.00
- MLS#:
- 24606435
- Subdivision:
- FELIDA
ADDITIONAL INFORMATION
Move in before the holidays with a quick closing. This beautifully crafted 4-bedroom, 2.5-bathroom home blends elegance and practicality, offering generous spaces for entertaining and everyday living. A formal living room, dedicated dining area, and comfortable family room provide flexibility for any lifestyle.The spacious kitchen offers ample storage and is complemented by hand-finished oak hardwood doors on the main level, adding sophistication and warmth throughout. The expansive 3-car garage accommodates vehicles and extra storage with ease.Outside, enjoy a peaceful retreat in the backyard with mature trees, a private hot tub enclosure, and a convenient storage shed. This move-in ready home is waiting to welcome you—schedule a private tour today to experience its charm and comfort firsthand!
$464,900
12900 NE 5TH St Vancouver, WA 98684
- Type:
- Single Family
- Sq.Ft.:
- 1,456
- Status:
- NEW LISTING
- Beds:
- 4
- Lot size:
- 0.12 Acres
- Year built:
- 1979
- Baths:
- 2.00
- MLS#:
- 24028452
- Subdivision:
- PINEBROOK
ADDITIONAL INFORMATION
Want easy peaceful living? This home is your retreat.Showcasing 4 bd/2 baths updated inside and new fresh paint on exterior. Wood stove. Kitchen: Jenn air dishwasher, newer cabinets and new stove. Newer remodeled bath upstairs with new towel rods, newer roof, new lighting. PRIMARY BEDROOM ON MAIN, SHOWER IN MAIN BATH ADA ACCESSABLE. Dual zoned HVAC (2 furnaces)2 W&D hookups, Large Trex decking, nestled in trees w/park like setting. Pinebrook offers 3 ponds an oasis as you walk along the path /duck's, koi, walking trails. Peaceful ZEN retreat daily. HOA takes care of roof, exterior painting, lawns, common areas-Low maint. living. You even can do your own flower planting.6 Roses, Minutes from 1-205 bridge. Great Rental possibility, turn-key ready 2move into!
- Type:
- Single Family
- Sq.Ft.:
- 1,774
- Status:
- NEW LISTING
- Beds:
- 4
- Lot size:
- 2.28 Acres
- Year built:
- 1977
- Baths:
- 2.00
- MLS#:
- 24386271
ADDITIONAL INFORMATION
Investor Alert! Value in land! Zoned Mixed use, prime location on Fourth Plain! Sewer & Water near property! Develop to your suit or keep this 1744 Sq foot home & multiple outbuildings for yourself! Buyer to do due diligence
- Type:
- Condo
- Sq.Ft.:
- 817
- Status:
- NEW LISTING
- Beds:
- 2
- Year built:
- 1985
- Baths:
- 2.00
- MLS#:
- 24635211
ADDITIONAL INFORMATION
One of the few units with AC!!! Mini Split unit in each bedroom and main living area. New Roof, Siding and Paint in 2020/2021. Kitchen offers granite counter with S/S appliances and S/S deep sink. Cozy covered patio with storage and view of the courtyard. Unit has its own detached garage included. Clean and gated community ready to go!
$549,000
7814 NE 27TH St Vancouver, WA 98662
- Type:
- Single Family
- Sq.Ft.:
- 1,904
- Status:
- NEW LISTING
- Beds:
- 3
- Lot size:
- 0.2 Acres
- Year built:
- 1961
- Baths:
- 2.00
- MLS#:
- 24574824
ADDITIONAL INFORMATION
This spacious ranch in Vancouver is truly a GEM!! Recent updates add to the appeal of this 1900sf one-level home. In addition to the 3 bedrooms & 2 full bathrooms, there are 2 large living spaces (one with a beautiful wood-burning fireplace and the other with a wall of built-ins and electric fireplace! Even a small extra room that is currently used as an exercise area but has many options. All new flooring & paint throughout, newer appliances & refreshed kitchen and new roof in 2022. And check out the amazing dining space ready for the Holidays!! OPEN HOUSE SAT 11/9 1-4pm
- Type:
- Single Family
- Sq.Ft.:
- 2,626
- Status:
- Active
- Beds:
- 4
- Year built:
- 1983
- Baths:
- 4.00
- MLS#:
- 2308408
- Subdivision:
- East Orchard
ADDITIONAL INFORMATION
Discover serene living in this beautifully remodeled 2,626 square foot home. Features two spacious primary bedrooms, each designed for relaxation and privacy. With 3.1 bathrooms, 4 bedrooms, luxury is seamlessly integrated throughout. Recent updates include a new roof, contemporary interior and exterior paint, and 2 efficient heat pumps, 2 Water Heaters! Kitchen boasts modern appliances and ample counter space, flowing into inviting living areas. Expansive windows offer picturesque views of the lush, landscaped surroundings, creating a light-filled ambiance. The park-like grounds are ideal for gardening, outdoor activities, or simply enjoying your private oasis. A covered patio, makes it a perfect choice. check out 3D Matterport Tour!
- Type:
- Single Family
- Sq.Ft.:
- 3,372
- Status:
- Active
- Beds:
- 4
- Baths:
- 3.00
- MLS#:
- 24661328
- Subdivision:
- SALMON CREEK RIDGE
ADDITIONAL INFORMATION
With attractive features such as a den and upstairs loft, this new two-story home is designed for modern lifestyles. An open-concept layout on the first floor boasts access to an outdoor patio, perfect for seamless entertaining and multitasking, with a bedroom and den located off the foyer. The versatile loft shares the second floor with three additional bedrooms, including the lavish owner’s suite with a spa-inspired bathroom and walk-in closet.Prices, dimensions and features may vary and are subject to change. Photos are for illustrative purposes only.
- Type:
- Single Family
- Sq.Ft.:
- 2,346
- Status:
- Active
- Beds:
- 3
- Baths:
- 3.00
- MLS#:
- 24509098
- Subdivision:
- SALMON CREEK RIDGE
ADDITIONAL INFORMATION
This single-story home boasts a low-maintenance and modern layout. Two bedrooms and a versatile den can be found off the foyer, leading to an open-concept floorplan with convenient access to a covered patio for seamless entertaining and multitasking. The luxurious owner’s suite is tucked into a private rear corner, providing direct access to an en-suite bathroom and walk-in closet.Prices, dimensions and features may vary and are subject to change. Photos are for illustrative purposes only.
- Type:
- Single Family
- Sq.Ft.:
- 3,058
- Status:
- Active
- Beds:
- 4
- Baths:
- 3.00
- MLS#:
- 24275955
- Subdivision:
- SALMON CREEK RIDGE
ADDITIONAL INFORMATION
With desirable features including a first-floor bedroom and a convenient mudroom off the garage, this two-story home is designed for modern lifestyles. An inviting open-concept layout on the first floor is ready for seamless entertaining and multitasking, with a bedroom and full bathroom off the foyer. On the second floor, three additional bedrooms surround a versatile loft, including the luxe owner’s suite with a spa-inspired bathroom and dual walk-in closets for ample wardrobe storage.Prices, dimensions and features may vary and are subject to change. Photos are for illustrative purposes only.
$485,995
9905 NE 80TH Ave Vancouver, WA 98662
Open House:
Friday, 11/15 12:00-4:00PM
- Type:
- Single Family
- Sq.Ft.:
- 1,499
- Status:
- Active
- Beds:
- 4
- Lot size:
- 0.07 Acres
- Year built:
- 2024
- Baths:
- 3.00
- MLS#:
- 24177520
ADDITIONAL INFORMATION
Save big with a closing cost and special interest rate on a 30-year fixed rate loan with use of preferred lender DHI Mortgage! (Restrictions apply.) This new build modern-style 2-story home is searching for its first homeowner! This dapper new build home offers 4 bedrooms, 2.5 bathrooms, and a 2-car garage. Enter the open main level into the light and bright great room. The living and dining areas flow out to the patio and the fenced backyard, bringing in the sunlight. Quartz countertops, stainless steel appliances and premium laminate flooring compliment the welcoming kitchen, which also has an island with a breakfast bar and a reach-in pantry. Wander upstairs to find the primary suite, with a walk-in closet and an attached bathroom with a water closet tucked inside. Three more bedrooms surround a second full bathroom and a laundry closet, centrally located and offering extra storage space. Create a home office, home gym, or any configuration that fits your current needs. This home comes with smart features, including a doorbell and thermostat, allowing you to adjust your home settings in a snap, and a 10-year limited warranty. Schedule a tour of Curtin Creek Meadows today and explore this Douglas floor plan! This is a model home for sale.
- Type:
- Single Family
- Sq.Ft.:
- 2,486
- Status:
- Active
- Beds:
- 5
- Lot size:
- 0.17 Acres
- Year built:
- 2002
- Baths:
- 3.00
- MLS#:
- 24463742
- Subdivision:
- Village at Fisher's Landing
ADDITIONAL INFORMATION
Beautiful home in the highly desirable Village at Fishers Landing! This 5 bedroom, 2 1/2 bath home features fresh paint throughout the majority of the home. New carpet, refinished hardwood floors, not to mention a fully fenced back yard. Enjoy the virtual tour to see everything this property has to offer, then come see it in person, so you can get a feel for just what an amazing property it is.
- Type:
- Condo
- Sq.Ft.:
- 1,134
- Status:
- Active
- Beds:
- 2
- Year built:
- 2004
- Baths:
- 3.00
- MLS#:
- 24380194
- Subdivision:
- ELLSWORTH ON THE PARK
ADDITIONAL INFORMATION
Snooze you loose on this impeccable condo in sought after Ellsworth On The Park. Perfectly priced and in perfect 10 condition…….brand new LVP Flooring throughout, gorgeous tile/marble floors in bathrooms. No carpet at all. Upper level offers 2 master suites both with private bathrooms. Upper level has laundry closet right by both bedrooms. Both bedrooms boast vaulted ceilings and both bathrooms have slab granite counters, granite backsplash & under mount sinks. Main floor has awesome great room with attractive corner gas fireplace surrounded in marble. 9’ ceilings on main floor, kitchen and dining area open to great room. Sliding door off dining area to a covered outdoor living approximately 14’x8.5" with gas line for barbecue. The functional galley kitchen offers slab granite countertops, stainless appliances (DW, Range/oven, microwave & refrigerator) stainless steel sink too. Guest bathroom on main level also with tile floor, granite counter and under mount sink. Attached garage with overhead storage. You simply won’t find a more upgraded and spotless property in a community like this. Clubhouse, pool, gym/workout equipment, hot tub, park with kids play structure. 10 minutes to Vancouver Waterfront, 9 minutes to Fishers Landing, 1 minute drive to hop on highway 14.
- Type:
- Manufactured/Mobile Home
- Sq.Ft.:
- 696
- Status:
- Active
- Beds:
- 2
- Year built:
- 2021
- Baths:
- 1.00
- MLS#:
- 24547945
ADDITIONAL INFORMATION
Charming 2-Bed, 1-Bath Manufactured Home in Well-Established ParkNestled in a peaceful and well-maintained community, this 2-bedroom, 1-bath manufactured home offers comfortable living with plenty of natural light. The home features a cozy living room, a functional kitchen, and a good-sized primary bedroom. Perfect for first-time buyers, downsizers, or those looking for an affordable option in a great location. Don’t miss this opportunity to make this home your own!"
- Type:
- Condo
- Sq.Ft.:
- 1,074
- Status:
- Active
- Beds:
- 2
- Year built:
- 1995
- Baths:
- 3.00
- MLS#:
- 24625455
- Subdivision:
- RYERSON SQUARE
ADDITIONAL INFORMATION
Come and see this lovely home inside the Ryerson square condos. Conveniently located near the the freeway and shopping. Enjoy the luxury of having your front and backyard landscaped by the HOA. Enjoy the covered front porch and or back patio by getting the BBQ ready. This unique home includes 2.5 total bathrooms. Two primary suites with two primary bathrooms and a half bathroom down stairs for guest. This home includes a large family/dinning room combo that is open for entertaining, a pantry, deep garage for parking and or storage, front and backyard fully landscaped with a maintenance agreement, laundry room upstairs near the bedrooms, walk in closet and much much more. Come and see for yourself...

Listing information is provided by the Northwest Multiple Listing Service (NWMLS). Based on information submitted to the MLS GRID as of {{last updated}}. All data is obtained from various sources and may not have been verified by broker or MLS GRID. Supplied Open House Information is subject to change without notice. All information should be independently reviewed and verified for accuracy. Properties may or may not be listed by the office/agent presenting the information.
The Digital Millennium Copyright Act of 1998, 17 U.S.C. § 512 (the “DMCA”) provides recourse for copyright owners who believe that material appearing on the Internet infringes their rights under U.S. copyright law. If you believe in good faith that any content or material made available in connection with our website or services infringes your copyright, you (or your agent) may send us a notice requesting that the content or material be removed, or access to it blocked. Notices must be sent in writing by email to: [email protected]).
“The DMCA requires that your notice of alleged copyright infringement include the following information: (1) description of the copyrighted work that is the subject of claimed infringement; (2) description of the alleged infringing content and information sufficient to permit us to locate the content; (3) contact information for you, including your address, telephone number and email address; (4) a statement by you that you have a good faith belief that the content in the manner complained of is not authorized by the copyright owner, or its agent, or by the operation of any law; (5) a statement by you, signed under penalty of perjury, that the information in the notification is accurate and that you have the authority to enforce the copyrights that are claimed to be infringed; and (6) a physical or electronic signature of the copyright owner or a person authorized to act on the copyright owner’s behalf. Failure to include all of the above information may result in the delay of the processing of your complaint.”

Vancouver Real Estate
The median home value in Vancouver, WA is $500,000. This is lower than the county median home value of $518,500. The national median home value is $338,100. The average price of homes sold in Vancouver, WA is $500,000. Approximately 48.85% of Vancouver homes are owned, compared to 46.77% rented, while 4.37% are vacant. Vancouver real estate listings include condos, townhomes, and single family homes for sale. Commercial properties are also available. If you see a property you’re interested in, contact a Vancouver real estate agent to arrange a tour today!
Vancouver, Washington has a population of 188,331. Vancouver is less family-centric than the surrounding county with 30.17% of the households containing married families with children. The county average for households married with children is 34.07%.
The median household income in Vancouver, Washington is $67,462. The median household income for the surrounding county is $82,719 compared to the national median of $69,021. The median age of people living in Vancouver is 37.3 years.
Vancouver Weather
The average high temperature in July is 79.4 degrees, with an average low temperature in January of 34.4 degrees. The average rainfall is approximately 42.1 inches per year, with 2.7 inches of snow per year.
