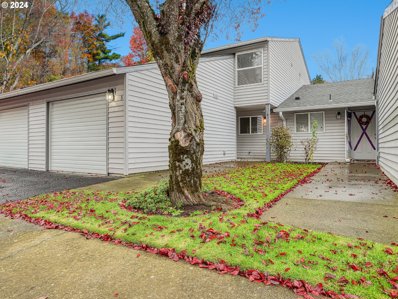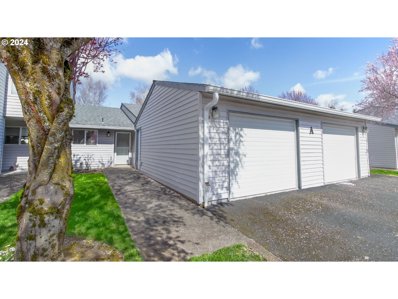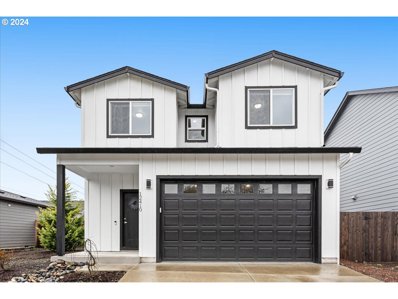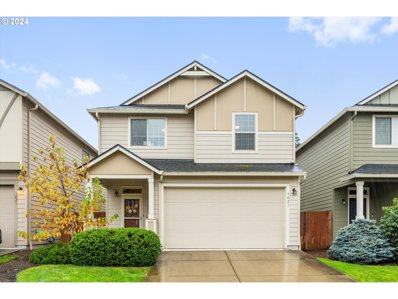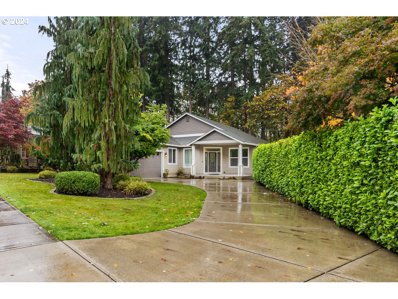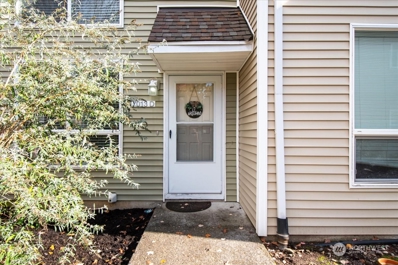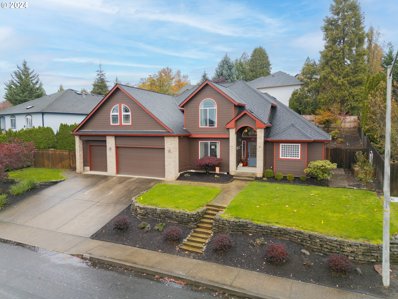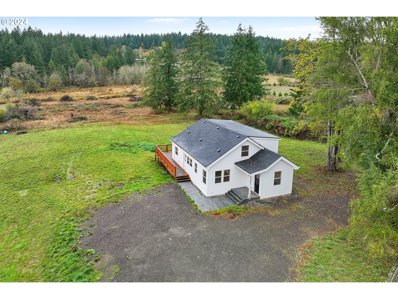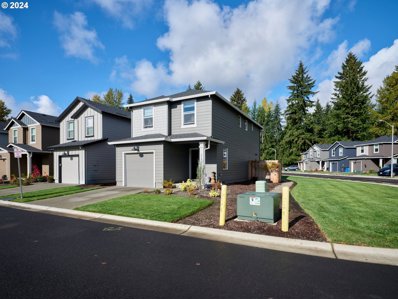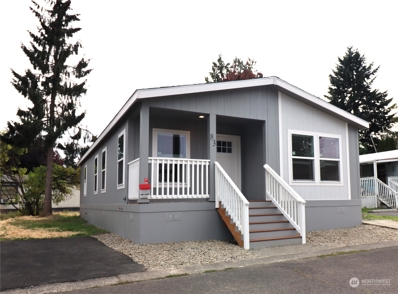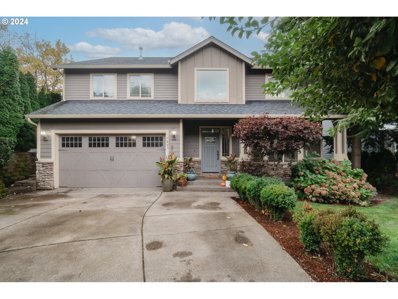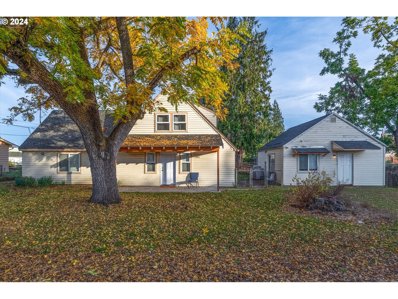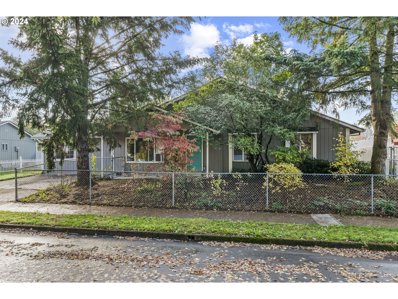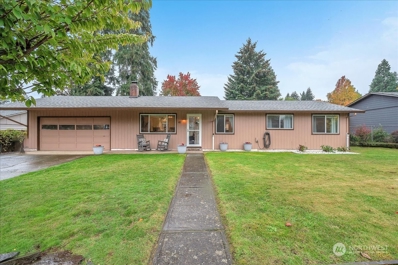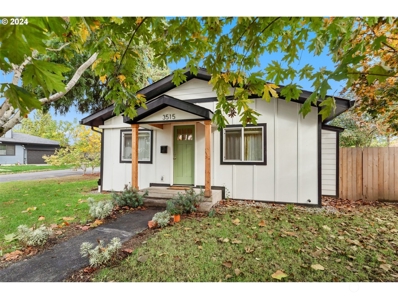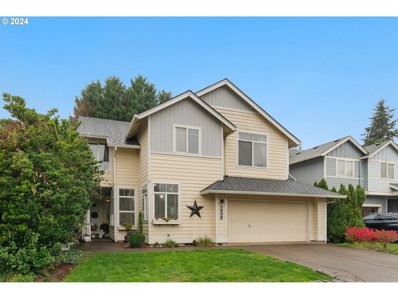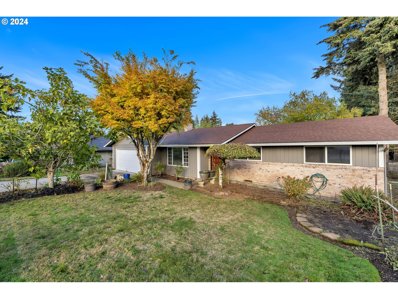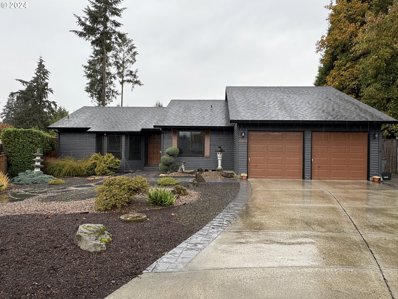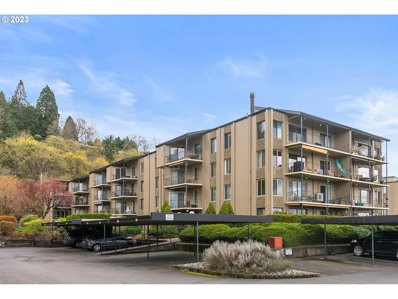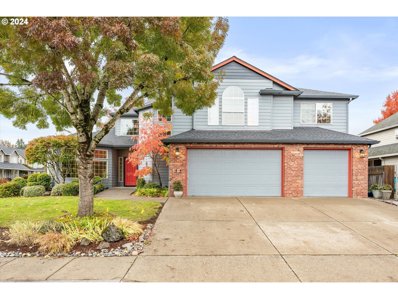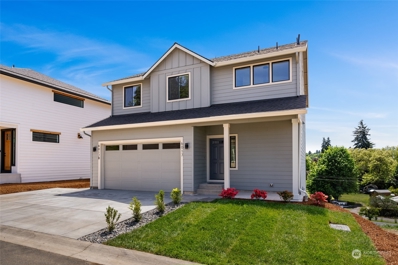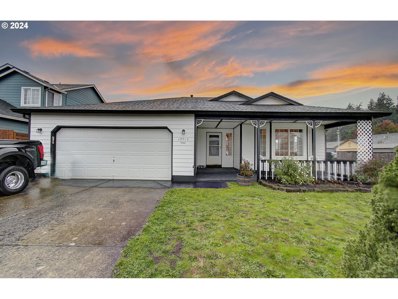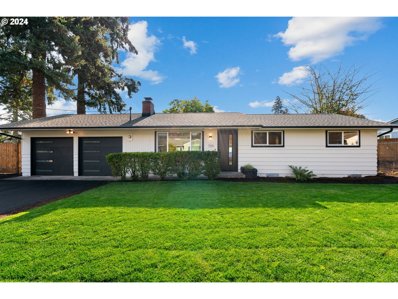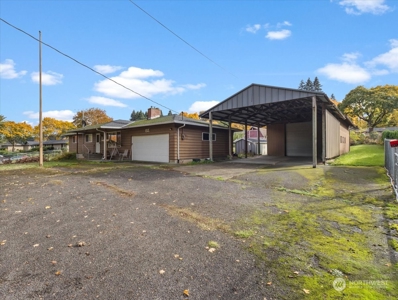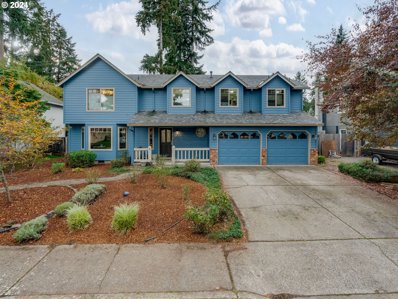Vancouver WA Homes for Rent
- Type:
- Condo
- Sq.Ft.:
- 1,491
- Status:
- Active
- Beds:
- 2
- Year built:
- 1998
- Baths:
- 3.00
- MLS#:
- 24659386
ADDITIONAL INFORMATION
Welcome to your light-filled, townhouse-style condo! This home offers a spacious great room design with an open kitchen, ideal for entertaining or cozy evenings in. Freshly painted and new plush carpet throughout. The open main level features a dining area with a slider leading to a private patio, perfect for relaxing and BBQ'n.The primary suite is complete with ample closet space and a private en suite, while the second bedroom also includes a generous closet. Plus, you’ll have the convenience of a single-car garage & washer/dryer included. HOA fees includes exterior lawn care and water/sewer.
- Type:
- Condo
- Sq.Ft.:
- 1,315
- Status:
- Active
- Beds:
- 2
- Year built:
- 1998
- Baths:
- 2.00
- MLS#:
- 24137394
ADDITIONAL INFORMATION
This well-maintained condo is the perfect addition to your investment portfolio, with a tenant already in place! Offering two spacious bedrooms positioned on opposite ends for ultimate privacy, the condo features a large primary suite complete with an en-suite bathroom and generous closet space. The second bedroom, also spacious with ample closet storage, is conveniently located near a guest bath just off the living room.The thoughtfully designed kitchen has plenty of cabinets and counter space, seamlessly flowing into the dining area and open, airy living room—ideal for relaxation or entertaining. Please note that tenant rights must be respected.This condo is a solid investment with all the comfort and space that appeal to tenants. Don’t miss out on this opportunity to own a turnkey rental property!
- Type:
- Single Family
- Sq.Ft.:
- 1,484
- Status:
- Active
- Beds:
- 3
- Lot size:
- 0.1 Acres
- Year built:
- 2021
- Baths:
- 3.00
- MLS#:
- 24537361
ADDITIONAL INFORMATION
This thoughtfully designed three-bedroom, two-and-a-half-bathroom home built in 2021 offers approximately 1,490 square feet of living space. Situated on a lot of approximately 4,436 square feet, the home boasts a spacious layout with ample windows, creating an inviting and bright atmosphere. The exterior of the home features a welcoming appearance, complemented by the lush landscaping and peaceful setting. The expansive yard provides ample space for outdoor enjoyment, with a fenced backyard, front patio, and back patio. The sprinkler system and minimal yard maintenance requirements allow for easy upkeep. Inside, the home showcases neutral tones and modern finishes throughout. The spacious entryway leads to the open-concept living areas, which are flooded with abundant natural light. The living spaces feature hardwood flooring and a gas fireplace, creating a cozy and comfortable ambiance.The kitchen boasts modern appliances, including stainless steel options, as well as ample counter space, a kitchen pantry, and soft-close cabinets. The quartz countertops and laminate flooring provide durable and stylish surfaces. The kitchen flows seamlessly into the dining area, making it an ideal space for entertaining.The primary bedroom offers a spacious layout with a walk-in closet, providing ample storage. The en-suite bathroom features a dual-vanity sink, modern fixtures, and bright lighting, creating a spa-like experience. The two additional bedrooms share access to the well-appointed hallway bathroom, which also showcases modern finishes and ample vanity space. The home's upstairs laundry room adds to its functionality and convenience. With its thoughtful design, modern amenities, and ample living spaces, this property offers an ideal living experience. Welcome home!
$475,000
3021 NE 75TH St Vancouver, WA 98665
- Type:
- Single Family
- Sq.Ft.:
- 2,003
- Status:
- Active
- Beds:
- 4
- Lot size:
- 0.06 Acres
- Year built:
- 2015
- Baths:
- 3.00
- MLS#:
- 24242156
ADDITIONAL INFORMATION
Welcome to this spacious 4-bedroom, 2.5-bath home in the highly sought-after Hidden Glen neighborhood! Ideally situated between I-5 and 205, enjoy unbeatable convenience with easy access to freeways and shopping. The main floor features an open floor plan, gas fireplace, upgraded Luxury Vinyl Tile flooring, smart light switches for modern living, and a kitchen equipped with slab granite counters, a full tile backsplash, gas range, stainless steel appliances, and a spacious walk-in pantry. Primary with walk in closet, spacious vaulted ceilings. Additional highlights include a WiFi-enabled garage door opener and a beautifully stamped concrete back patio perfect for entertaining. Just steps from the neighborhood park, this clean, bright, like-new home offers the perfect blend of comfort, style, and tech-savvy community living. Welcome Home!
$750,000
13200 NE 36TH Pl Vancouver, WA 98686
- Type:
- Single Family
- Sq.Ft.:
- 2,387
- Status:
- Active
- Beds:
- 3
- Lot size:
- 0.24 Acres
- Year built:
- 2008
- Baths:
- 2.00
- MLS#:
- 24111032
ADDITIONAL INFORMATION
OPEN HOUSE SUNDAY 11/10/2024 11AM-1:00PM Welcome to your dream home in the desirable Highland Ridge neighborhood! This beautiful home is a must for you to come see and experience! This charming 3-Bedroom Home in Highland Ridge Neighborhood is it if you are looking for a beautifully built home with a great entertainers feel to it. This well maintained 3-bedroom, 2-bath residence boasts an inviting open floor plan and a spacious office, perfect for work or relaxation. With 2,387 square feet of living space, you'll find plenty of room for both entertaining and everyday living.Step inside to discover stunning wood floors that enhance the warmth and charm of the home. The large living area flows seamlessly into the dining space, making it ideal for hosting family gatherings and dinner parties. The kitchen is a chef's delight, offering ample counter space and storage. Luxurious countertops and eat bar make gathering in this area a must do! Outside, the expansive patio area beckons for summer barbecues and outdoor entertaining on your generous lot. Surrounded by mature trees and lush landscaping, this private oasis is perfect for enjoying quiet evenings or lively get-togethers.Located in a friendly established neighborhood with access to top-rated schools, including WSU's Salmon Creek campus as well as Legacy Salmon Creek Hospital, shopping, restaurants, and entertainment. You will find easy access to I-205 and I-5. This home combines comfort, style, and convenience. Don't miss the opportunity to make this beautiful property your own! Schedule a viewing today!
- Type:
- Condo
- Sq.Ft.:
- 1,208
- Status:
- Active
- Beds:
- 2
- Year built:
- 1981
- Baths:
- 2.00
- MLS#:
- 2299640
- Subdivision:
- Vancouver
ADDITIONAL INFORMATION
This delightful condo is nestled in a perfect location to create a perfect lifestyle! This condo welcomes you with a spacious living room with a cozy brick wood burning fireplace! The kitchen is open to a dining area and slider to back patio! Laundry Area behind bifold doors is so handy! The upper-level shares two large bedrooms plus a full bathroom plus a flexible loft area that provides additional living space such as craft room, work out room, or incredible storage! New electrical panel in 2023! Laminate flooring! Vinyl Windows! Your dedicated storage area by back patio! Enjoy the peaceful common green space and mini park. Nearby shopping, Vancouver Mall, restaurants, bus line, and quick access to freeways and to Vancouver Waterfront!!!
$799,000
3012 NE 141ST St Vancouver, WA 98686
- Type:
- Single Family
- Sq.Ft.:
- 2,817
- Status:
- Active
- Beds:
- 4
- Lot size:
- 0.23 Acres
- Year built:
- 1999
- Baths:
- 3.00
- MLS#:
- 24255415
ADDITIONAL INFORMATION
Discover serenity and convenience in the highly sought-after Mt. Vista area, close to WSU, scenic walking trails, and minutes from major freeways, shopping, and more. This beautiful home welcomes you with an airy layout featuring soaring vaulted ceilings, abundant natural light, and a versatile loft space. The main floor offers a spacious primary suite with a private ensuite for ultimate comfort. Perfect for entertaining, the open-concept great room flows into a large, well-equipped kitchen with granite counters and ample storage. Outdoors, enjoy a peaceful, private backyard oasis with lush gardens—your retreat for relaxation and gatherings. Plus, enjoy peace of mind with a newer roof!
- Type:
- Single Family
- Sq.Ft.:
- 2,430
- Status:
- Active
- Beds:
- 4
- Lot size:
- 2.18 Acres
- Year built:
- 1940
- Baths:
- 3.00
- MLS#:
- 24093190
ADDITIONAL INFORMATION
WOW!!! Open Concept 4-Bed, 2.5-Bath Home on 2.18 Acres. This move-in ready home has been freshly remodeled with interior-exterior paint, roof, siding, and windows! Updated kitchen, modern custom cabinets, concrete countertops & luxury plank flooring! With its 962 sq feet of unfinished basement, the opportunity's are endless! Enjoy secluded territorial views from this peaceful retreat! There's plenty of space for outdoor activities & room for your shop! GREAT LOCATION! Schedule your showing today!!!
$455,000
6242 NE 121ST St Vancouver, WA 98686
- Type:
- Single Family
- Sq.Ft.:
- 1,361
- Status:
- Active
- Beds:
- 3
- Lot size:
- 0.06 Acres
- Year built:
- 2023
- Baths:
- 2.00
- MLS#:
- 24231076
ADDITIONAL INFORMATION
Be Wowed by the open-concept great room and enjoy the high-quality finishes throughout, including premium laminate floors and quartz counters. Boasting a living space that is great for hosting memorable gatherings whether they be inside or outside. The light and bright kitchen invites you to cook up a storm on the stainless-steel appliances (including fridge!). A full corner pantry completes the kitchen. Step outside to your private backyard oasis, complete with a beautifully covered patio – ideal for your morning coffee, summer barbecues and entertaining. Retreat to your comfortable master suite, a true sanctuary with private bathroom, and walk-in closet. Plus, there is a spacious loft area that can be used as a craft corner, home office, or gaming HQ. A laundry closet with extra storage is conveniently located on the second floor. All this is located on a great corner lot. Come see this home today
- Type:
- Manufactured Home
- Sq.Ft.:
- 1,230
- Status:
- Active
- Beds:
- 3
- Year built:
- 2024
- Baths:
- 2.00
- MLS#:
- 2307113
- Subdivision:
- Vancouver
ADDITIONAL INFORMATION
2024 Brand New Doublewide for sale at Great Western (All-Ages). 3 Bed / 2 Bath / 1230 Sq.Ft. Be the first to live in this brand new home. You will enjoy a large kitchen with ample storage, stainless appliances, W/D hookups ready. Great Western is conveniently located and is close to everything Vancouver has to offer. Come make it yours!
$679,000
1805 NE 72ND Cir Vancouver, WA 98665
- Type:
- Single Family
- Sq.Ft.:
- 3,150
- Status:
- Active
- Beds:
- 5
- Lot size:
- 0.14 Acres
- Year built:
- 2006
- Baths:
- 3.00
- MLS#:
- 24621745
ADDITIONAL INFORMATION
Discover the perfect blend of comfort and luxury in this spacious 5-bedroom + office, 2.5-bathroom home spanning 3,150 sq ft. Prime Vancouver neighborhood! Features Updated floors, carpets, interior paint, backsplash. Upon entering, you’re welcomed by a grand foyer with 20-foot ceilings that bathe the space in natural light, creating an airy, inviting atmosphere. As you step inside you will be greeted by a comfy living room. Passing over beautiful Brazilian Cherry hardwood floors that span the entryway, you are welcomed into a spacious open kitchen equipped with stainless steel appliances, stunning granite countertops, ample cabinet space and a capacious pantry. Connected to the kitchen is a cozy family room centered around a gas fireplace and direct access to the backyard. Outside, a large covered deck awaits, providing a relaxing retreat for barbecues or quiet evenings surrounded by lush landscaping taken care of by a full sprinkler system. The main floor also includes office space with built-ins for storage next to a stylish half bath. As you head up the stairs, you’ll find the well lit primary suite with an attached bathroom hosting a jetted tub, walk-in shower, double sinks, and a custom oversized closet with custom built-in shelving. Three additional generously-sized bedrooms come with full closets and built-in shelving. To wrap it up, indulge in ultimate relaxation in the massive bonus room, wired for theater use, offering flexibility as a playroom, office, or entertainment space. The best part is, you can enjoy a view of Mount St. Helens on a clear day! This thoughtfully designed home is also central-vac ready and pre-wired for whole-house entertainment, ensuring a seamless, tech-friendly environment. An extra-deep, 2-car garage provides plenty of storage. Perfectly located at the top of a quiet street, this home combines privacy and accessibility.
$449,888
2400 E 25TH St Vancouver, WA 98661
- Type:
- Single Family
- Sq.Ft.:
- 1,652
- Status:
- Active
- Beds:
- 3
- Lot size:
- 0.24 Acres
- Year built:
- 1940
- Baths:
- 2.00
- MLS#:
- 24109787
ADDITIONAL INFORMATION
Step into this delightful 2 story home built in 1940 that offers a blend of vintage charm and modern conveniences. Comes with a great income producing investment ADU. Main home features open living with laminate floors, a wood burning fireplace, newer kitchen cabinets, granite counters, and a separate laundry room. Just off the main living area is a quaint sunroom to sit and enjoy morning coffee or use the space for extra storage. Sliders open to an inviting covered patio w/ beautiful wood beams and has all the backyard space you need to entertain and garden. 2nd level has 3 generous sized bedrooms, original hardwood floors, original built-ins and a full-size bathroom. Detached ADU is 440 square feet, and is set up with kitchen cabinetry, sink and counter space, bathroom w/ shower and space for table, bed, tv area and desk. This space is also ideal for guests or a separate office area. Convenient commuter location and close to schools/parks/shopping/freeways.
$460,000
5513 NE 39TH St Vancouver, WA 98661
- Type:
- Single Family
- Sq.Ft.:
- 1,712
- Status:
- Active
- Beds:
- 3
- Lot size:
- 0.19 Acres
- Year built:
- 1981
- Baths:
- 2.00
- MLS#:
- 24208149
ADDITIONAL INFORMATION
Discover a blend of comfort and functionality in this newly listed single-level home. Featuring 3 bedrooms, and 2 full bathrooms, this home is thoughtfully designed for easy living. The converted garage adds valuable additional living space, perfect for a home office, gym, playroom or 4th bedroom. The vaulted ceilings in the main living area create an open and spacious feel, the LVP flooring adds a nice modern touch and the wood burning fireplace adds to the warm ambiance. Enjoy the expansive backyard features fruit trees and offers plenty of space for outdoor activities, gardening, or simply relaxing. The kitchen includes all appliances and features a pantry, providing a great space to create delicious meals for friends or family. Situated in a welcoming neighborhood, this home is ideal for anyone looking for a well-maintained, move-in-ready property with room to add their personal touch and plenty of space to spread out. New roof was installed 2021! Don’t miss out on this wonderful opportunity. Open House: 12-2PM Nov 2nd.
- Type:
- Single Family
- Sq.Ft.:
- 1,100
- Status:
- Active
- Beds:
- 4
- Year built:
- 1974
- Baths:
- 2.00
- MLS#:
- 2306865
- Subdivision:
- Lincoln
ADDITIONAL INFORMATION
Welcome to your dream ranch home in the highly sought-after Northwest neighborhood near downtown Vancouver! This charming single-level home features 4 bed & 1.5 baths within 1,100 SQFT of beautifully upgraded living space. The home has undergone impressive renovations, including a stunning kitchen remodel down to the studs, a new heat pump with an efficient heating/cooling HVAC system, & stylish new flooring throughout. Enjoy outdoor living on the newly built covered deck, perfect for those Pacific Northwest evenings. The expansive .22 acre lot w/ fully fenced backyard w/ a newly installed retaining wall. Fully fenced in front & back, this home combines modern convenience w/ a fantastic location. Don't miss your chance to own this gem!
$565,000
3515 G Street Vancouver, WA 98663
- Type:
- Single Family
- Sq.Ft.:
- 864
- Status:
- Active
- Beds:
- 2
- Year built:
- 1937
- Baths:
- 2.00
- MLS#:
- 2307217
- Subdivision:
- Shumway
ADDITIONAL INFORMATION
Welcome to G Street, a beautifully remodeled bungalow in downtown Vancouver with a detached 2-car garage! This 2-bedroom, 2-bath home features state-of-the-art finishes, an open layout, and stylish, high-end touches. The spacious unfinished basement offers endless potential to make it your own. The backyard boasts new raised garden beds, low-maintenance turf, a dog run, and full fencing—perfect for pets and year-round enjoyment. Convenient freeway access puts you minutes from shops, dining, parks, and the Vancouver Waterfront. Experience modern comfort and classic charm in this unique home!
- Type:
- Single Family
- Sq.Ft.:
- 1,906
- Status:
- Active
- Beds:
- 4
- Lot size:
- 0.12 Acres
- Year built:
- 1996
- Baths:
- 3.00
- MLS#:
- 24228673
- Subdivision:
- HIDDENBROOK AT FISHERS LANDING
ADDITIONAL INFORMATION
Welcome to this charming 2-story home in the desirable gated community of Fisher's Landing! This 1,906 sq ft property, built in 1996, offers 4 spacious bedrooms, 2.5 baths, and a thoughtful floor plan designed to meet all your needs. The primary suite includes a walk-in closet and en suite bathroom. The kitchen features stainless new steel appliances and flows seamlessly into the dining room, making it perfect for entertaining.Enjoy the cozy gas fireplace in the living area, complemented by beams and soaring 9-ft ceilings that enhance the natural light throughout the home. Upstairs, you’ll find convenient laundry access. Newer LVP flooring and vinyl windows throughout! Step outside to the large, fenced backyard and spacious deck offering plenty of room to relax and play. The 2-car garage provides ample storage, while the newer roof and fence add to the property’s appeal. Don’t miss this opportunity to own a beautiful home in a prime location near Fishers Landing.
$435,000
723 NE 100TH Ave Vancouver, WA 98664
- Type:
- Single Family
- Sq.Ft.:
- 1,468
- Status:
- Active
- Beds:
- 3
- Lot size:
- 0.19 Acres
- Year built:
- 1977
- Baths:
- 2.00
- MLS#:
- 24431301
- Subdivision:
- Tanglewood / Marrion
ADDITIONAL INFORMATION
Don't miss out on this great opportunity to purchase a solid home at an affordable price. One level with RV Parking located in the Tanglewood neighborhood near Marrion Elementary and Peace Health Hospital. 3 bedroom, 2 bath with newer carpets that were just professionally cleaned, recently painted exterior, EV charger in garage, wood burning fireplace and a mini split that includes A/C. Nicely updated primary bathroom with large shower. Granite counters in the kitchen. Yard is filled with flowering plants and has a huge covered back deck. Do some holes need patching in the walls from tv mounts? Yes. Does the backyard need some sprucing up? Yes. But this property is priced appropriately for you to do any updates you'd like. NO HOA. This will not last long. Schedule your appointment today!
- Type:
- Single Family
- Sq.Ft.:
- 1,682
- Status:
- Active
- Beds:
- 3
- Lot size:
- 0.24 Acres
- Year built:
- 1986
- Baths:
- 2.00
- MLS#:
- 24229879
- Subdivision:
- CASCADE SOUTH EAST
ADDITIONAL INFORMATION
OPEN HOUSE SAT 11/9 11 AM - 1 PM. Move in ready one level living with low maintenance yard. Kitchen with white cabinets and granite counters. Floors: Hardwood floors, luxury vinyl plank in bathrooms and utility room. Original owner built home and updated HVAC, Windows, Water Heater, Exterior Paint, Roof, Driveway and walk way. Large deck with awning to enjoy time on large private lot. Murphy Bed frame, Washer/Dryer, 2 refrigerators and freezer also included in this immaculate home.
- Type:
- Condo
- Sq.Ft.:
- 1,236
- Status:
- Active
- Beds:
- 2
- Year built:
- 1972
- Baths:
- 2.00
- MLS#:
- 24148642
ADDITIONAL INFORMATION
Stunningly remodeled top floor unit at Shorewood East Condominiums. Fully updated kitchen that opens to living space includes granite counters, tiled backsplash, induction cooktop, hooded vent, built-in oven and microwave, recessed lighting & pendant fixtures, pantry with built-in storage. Remodeled bathrooms include new sinks & faucets, countertops & backsplash, new toilets, fully tiled walk-in shower with upgraded shower-head. Condo has hardwood flooring throughout. Covered balcony with views of the Columbia River. Great community, strong HOA with amenities such as sauna, pool, gym, billiards, rec room, etc. Deeded parking and storage included.
$779,900
3614 NW 112TH St Vancouver, WA 98685
Open House:
Saturday, 11/16 12:00-2:00PM
- Type:
- Single Family
- Sq.Ft.:
- 3,207
- Status:
- Active
- Beds:
- 5
- Lot size:
- 0.18 Acres
- Year built:
- 1999
- Baths:
- 3.00
- MLS#:
- 24047590
- Subdivision:
- FELIDA COMMUNITY
ADDITIONAL INFORMATION
This beautiful home in Felida checks all the boxes. The sellers are the original owners who have diligently maintained the home and property and it shows. Important newer updates include roof, HVAC, exterior paint, and most appliances. In 2024, a new slider door was added that leads out to a new large TREX deck, Pergola, and swing. The versatile and well-appointed floor plan is perfect for multigeneration living as well as for those who may want space for hobbies or working from home. This house also has plenty of storage space. The entry and main level offer a sophisticated design with architectural arches, textured accent walls, vibrant colors, tall ceilings, bay windows, crown molding with great lighting to accent each space. The living room and dining room are perfect for entertaining or for a quiet retreat that is light, bright, and beautiful. The main floor has a bedroom or office next to the family room with a main floor bathroom that has a large walk-in shower for those who prefer first floor living. Virtual staging photos used to show creativity in design options. Enjoy the easy access to the backyard oasis where you will find a beautiful variety of mature plants and shrubs that thrive and bloom around the year. The entire property has been groomed and pruned for the new owners. The 4.3 acre Raspberry Fields neighborhood Park is nearby as a bonus. The second level has an incredible bonus or craft room with an adjacent bedroom that can serve as a secondary primary suite. All appliances stay with the home including the washer and dryer.
- Type:
- Single Family
- Sq.Ft.:
- 2,745
- Status:
- Active
- Beds:
- 7
- Year built:
- 2024
- Baths:
- 2.00
- MLS#:
- 2307570
- Subdivision:
- Vancouver
ADDITIONAL INFORMATION
This custom crafted multi family home is set amongst captivating territorial south facing views, laid out over 3 expansive stories & divided by 2 separate entrances. The main house includes 4 bedrooms and 2.5 baths, a dedicated office space, several storage spaces, and an open concept kitchen that features quartz countertops, a dedicated pantry, energy star appliances, and a tiled backsplash. In addition, the primary suite includes its own en suite bathroom and a walk in closet. This expansive layout is perfect for multigenerational living and potential income. The permitted daylight basement ADU includes two bedrooms, one bathroom, a fully equipped galley kitchen, a dedicated utility room for laundry, and patio space for outdoor enjoyment.
$475,000
15712 NE 92ND St Vancouver, WA 98682
- Type:
- Single Family
- Sq.Ft.:
- 1,513
- Status:
- Active
- Beds:
- 3
- Lot size:
- 0.14 Acres
- Year built:
- 1999
- Baths:
- 2.00
- MLS#:
- 24392459
- Subdivision:
- Country Lane
ADDITIONAL INFORMATION
Spacious one-level Home with room for RV PARKING. No HOA and gated side yard for RV, Trailer, or Boat storage. This 3 bedroom 2 bathroom home features Vaulted Living Room with Bay Window overlooking covered front porch. Large Kitchen with lots of storage opens to Great Room with cozy gas fireplace. Fenced backyard features newly stained deck and large tool shed. Enjoy peace of mind with roof replaced in 2019.
$434,900
705 NW 72ND St Vancouver, WA 98665
- Type:
- Single Family
- Sq.Ft.:
- 960
- Status:
- Active
- Beds:
- 3
- Lot size:
- 0.18 Acres
- Year built:
- 1961
- Baths:
- 1.00
- MLS#:
- 24237679
ADDITIONAL INFORMATION
Welcome Home - 3 Bed 1 Bath Mid Century Single Story Ranch on an oversized lot in the charming & convenient West Hazel Dell neighborhood. Home has been completely remodeled including new windows, LifeProof LVP flooring, quality carpet/pad in bedrooms, trim and doors throughout including interior, exterior and garage doors/openers. Fresh paint including interior/exterior, new hardware, fixtures, quartz countertops, tile backsplash, stainless steel appliances and more. Did we mention new water heater and dual-zone Mitsubishi mini-split in living room and primary suite? The garage has been restored to it's former glory as the perfect shop, workout or storage space with a door directly to the back patio. The exterior boasts newer roof, gutters, driveway, RV/Boat parking, fully fenced yard, fresh sod, bark-dust and so much more to enjoy. Come take a look before this one is gone! OPEN HOUSE SUNDAY November 10TH, 3 PM - 4 PM
$1,599,900
1515 June Drive Vancouver, WA 98661
- Type:
- Single Family
- Sq.Ft.:
- 2,288
- Status:
- Active
- Beds:
- 3
- Year built:
- 1963
- Baths:
- 2.00
- MLS#:
- 2306725
- Subdivision:
- Vancouver
ADDITIONAL INFORMATION
Don't miss out on the opportunity you've been waiting for! Whether it's building your dream home in a scenic community, or taking on your next project in development - this property is a MUST TOUR for Buyers looking to make the most of their home purchase! With 0.86 acres of space including: Pear, Persimmon, and Apple trees; as well as, 2 tool barns, an expansive car port and attached shop, this home has the space and functionality you've been looking for without having to drive out of town! Home and shop currently on the property have a newer roof, and a brand new septic system was installed only 4 years ago! Don't miss out on this rare chance at an in-town lot this big - Contact to tour today!
- Type:
- Single Family
- Sq.Ft.:
- 2,904
- Status:
- Active
- Beds:
- 4
- Lot size:
- 0.17 Acres
- Year built:
- 1989
- Baths:
- 4.00
- MLS#:
- 24521065
ADDITIONAL INFORMATION
Welcome to this beautifully updated 4 Bedroom (plus office), 3.5 bath East Vancouver home on a generous lot, located in Union High School district, and ideally situated near a community park and the conveniences of 164th Avenue. Hardwood floors and elegant trim details, including crown molding in formal living and dining areas. Upgraded kitchen boasts granite countertops, stainless steel appliances, an oversized granite composite sink, and a spacious walk-in pantry. Relax in the inviting family room, complete with a gas fireplace, built-in shelving, mounted TV and surround sound. The fully fenced outdoor area offers a covered patio with gas hookup, a sport court, an obstacle course, raised garden beds, a fire pit, and additional storage in the shed. Recent updates include a new roof (2020) and exterior paint (2022); all windows have been replaced. Upstairs bathrooms all feature quartz counters and tile floors; downstairs powder room has tile floors and pedestal sink. The remodeled primary bathroom exudes luxury with heated tile floors, heated towel rack, dual sinks, and a spacious shower with multiple heads. Lighting, solid wood doors, and high-quality Milgard windows enhance the home throughout. Murphy bed and any shelving can stay or go; brand new fridge is included. Washer and dryer are negotiable. Come fall in love with this beautiful home today!


Listing information is provided by the Northwest Multiple Listing Service (NWMLS). Based on information submitted to the MLS GRID as of {{last updated}}. All data is obtained from various sources and may not have been verified by broker or MLS GRID. Supplied Open House Information is subject to change without notice. All information should be independently reviewed and verified for accuracy. Properties may or may not be listed by the office/agent presenting the information.
The Digital Millennium Copyright Act of 1998, 17 U.S.C. § 512 (the “DMCA”) provides recourse for copyright owners who believe that material appearing on the Internet infringes their rights under U.S. copyright law. If you believe in good faith that any content or material made available in connection with our website or services infringes your copyright, you (or your agent) may send us a notice requesting that the content or material be removed, or access to it blocked. Notices must be sent in writing by email to: [email protected]).
“The DMCA requires that your notice of alleged copyright infringement include the following information: (1) description of the copyrighted work that is the subject of claimed infringement; (2) description of the alleged infringing content and information sufficient to permit us to locate the content; (3) contact information for you, including your address, telephone number and email address; (4) a statement by you that you have a good faith belief that the content in the manner complained of is not authorized by the copyright owner, or its agent, or by the operation of any law; (5) a statement by you, signed under penalty of perjury, that the information in the notification is accurate and that you have the authority to enforce the copyrights that are claimed to be infringed; and (6) a physical or electronic signature of the copyright owner or a person authorized to act on the copyright owner’s behalf. Failure to include all of the above information may result in the delay of the processing of your complaint.”
Vancouver Real Estate
The median home value in Vancouver, WA is $500,000. This is lower than the county median home value of $518,500. The national median home value is $338,100. The average price of homes sold in Vancouver, WA is $500,000. Approximately 48.85% of Vancouver homes are owned, compared to 46.77% rented, while 4.37% are vacant. Vancouver real estate listings include condos, townhomes, and single family homes for sale. Commercial properties are also available. If you see a property you’re interested in, contact a Vancouver real estate agent to arrange a tour today!
Vancouver, Washington has a population of 188,331. Vancouver is less family-centric than the surrounding county with 30.17% of the households containing married families with children. The county average for households married with children is 34.07%.
The median household income in Vancouver, Washington is $67,462. The median household income for the surrounding county is $82,719 compared to the national median of $69,021. The median age of people living in Vancouver is 37.3 years.
Vancouver Weather
The average high temperature in July is 79.4 degrees, with an average low temperature in January of 34.4 degrees. The average rainfall is approximately 42.1 inches per year, with 2.7 inches of snow per year.
