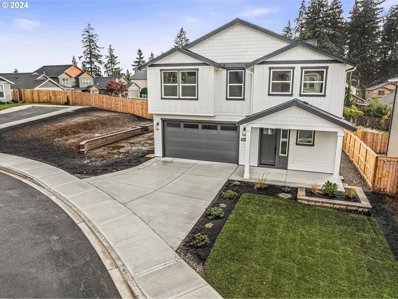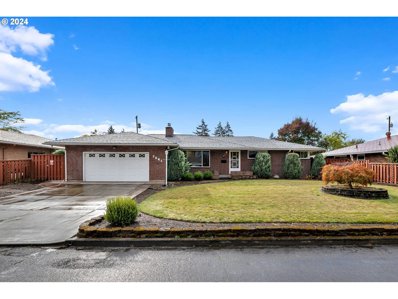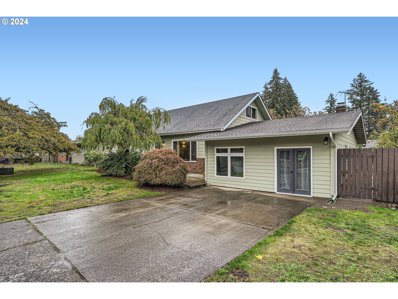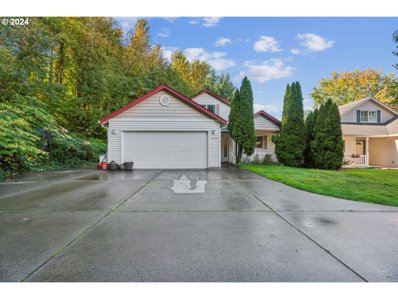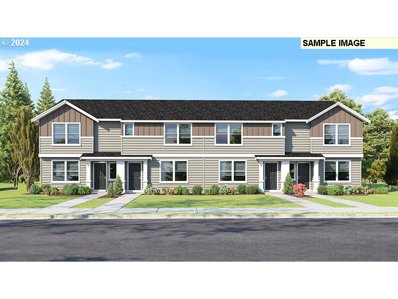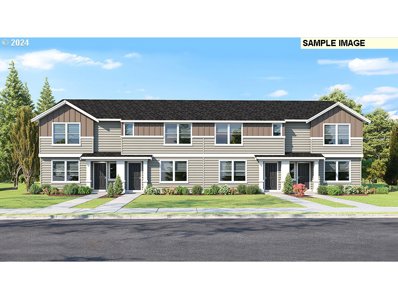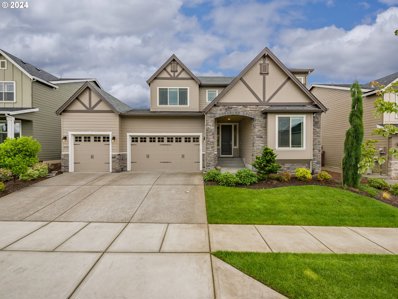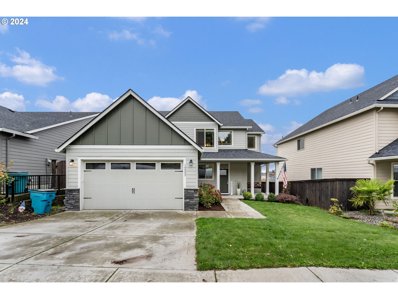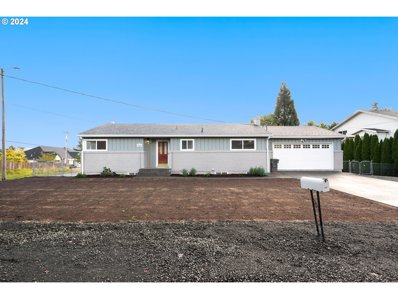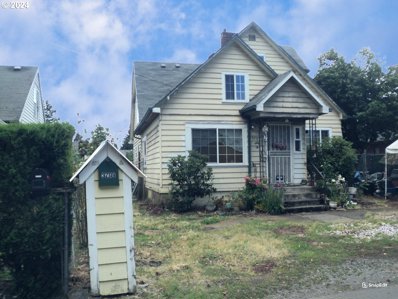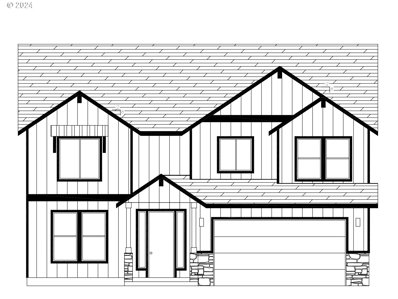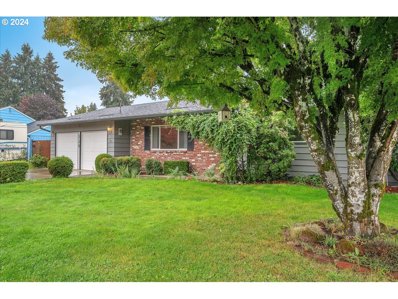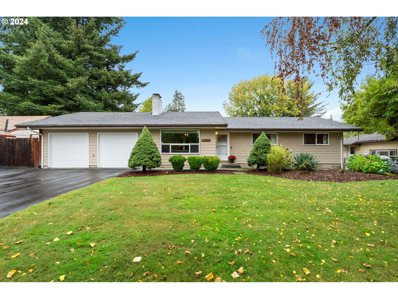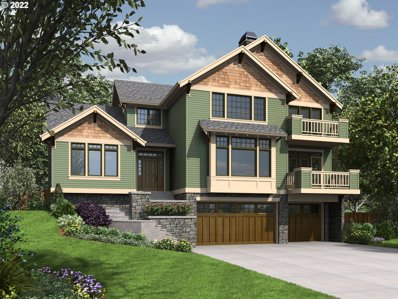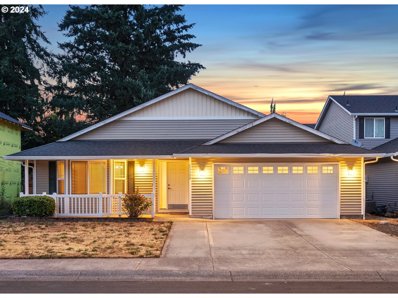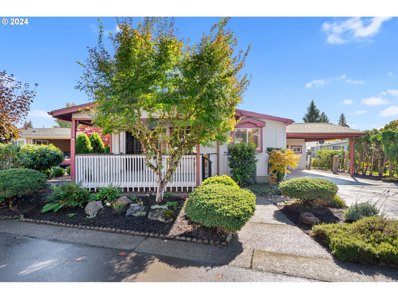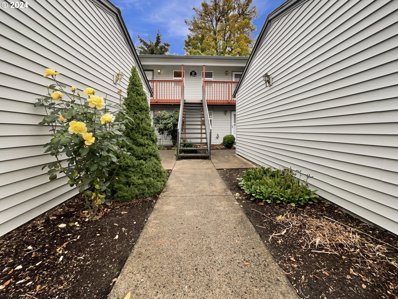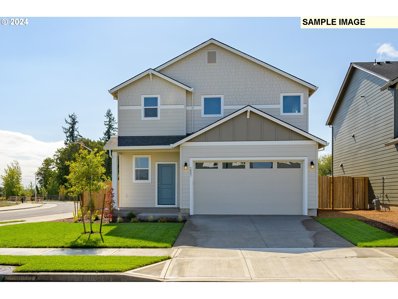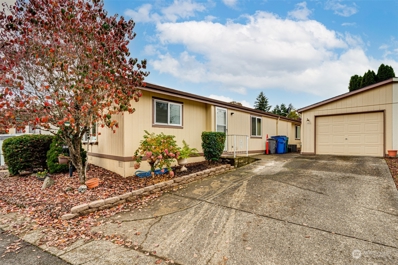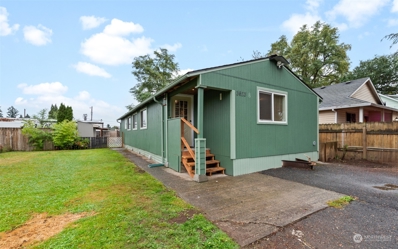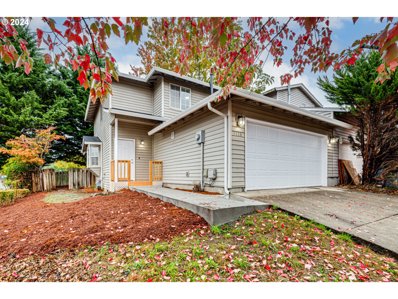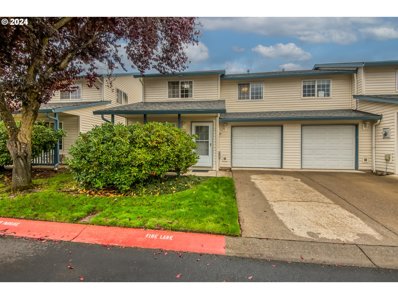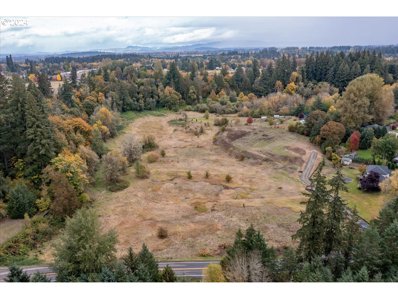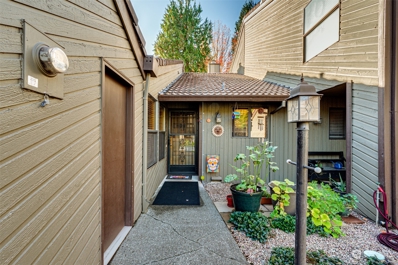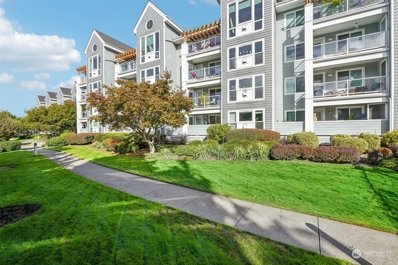Vancouver WA Homes for Rent
$629,900
7201 NE 27TH Ct Vancouver, WA 98665
- Type:
- Single Family
- Sq.Ft.:
- 2,097
- Status:
- Active
- Beds:
- 4
- Lot size:
- 0.15 Acres
- Year built:
- 2024
- Baths:
- 3.00
- MLS#:
- 24148013
ADDITIONAL INFORMATION
Discover the epitome of suburban bliss in this newly constructed residence, where every detail reflects contemporary elegance, nestled in a friendly Vancouver neighborhood. This remarkable home offers a luxurious lifestyle with 4 cozy bedrooms and an expansive 2.5 bathroom layout designed for comfort and privacy. Step inside to find a captivating open floor plan where natural light dances across quartz countertops and stainless steel appliances sparkle in a kitchen that any culinary enthusiast would envy. LVP flooring adds a touch of sophistication to the ground floor, complemented by plush carpeting upstairs, creating a warm and inviting atmosphere throughout. Upgraded finishes throughout the home adds sophistication and charm. The primary bedroom is complimented by a large primary bathroom with glass shower, custom floor-to-ceiling tile and a huge walk-in closet with built in shelving. An immense corner lot offers abundant outdoor space, perfect for weekend barbecues or a safe haven for pets and play. The included covered patio provides a shaded retreat, ideal for sipping your favorite beverage after a long day or hosting summer gatherings. The double car garage is fully insulated, keeping you extra cozy during those cold days. Don't forget about the sprinkler system in the front yard!With a gas fireplace to warm chilly evenings and a walk-in pantry to store all your snacks and spices, every aspect of this home has been carefully crafted to ensure you experience the height of comfort in a neighborhood that you can truly call home. Not just a place to live, but a community to love – this home is conveniently located minutes away from essential amenities. For leisure and outdoor activities, Hazel Dell Community Park is just a stroll away.Welcome to a property that’s not just built but thoughtfully designed to be loved and lived in. Builder is offering $5K towards closing costs. GPS directions for the neighborhood: 2700 NE 71st ST Vancouver, WA.
$575,000
7561 DELAWARE Ln Vancouver, WA 98664
- Type:
- Single Family
- Sq.Ft.:
- 2,950
- Status:
- Active
- Beds:
- 5
- Lot size:
- 0.22 Acres
- Year built:
- 1956
- Baths:
- 4.00
- MLS#:
- 24077417
ADDITIONAL INFORMATION
A step back to a simpler time, make this the neighborhood hang out again! 3 beds + 2 full baths on the main floor with hardwood floors, granite tile counters, built in appliances and and even a fireplace in the dining room and the living room on the main floor. Hop downstairs for a potential second living quarters with 2 more rooms, 1 full bath and 1 half bath, a wet bar that could be turned into a kitchen, and a vintage themed downstairs with built in seating, pool table. Newer gas 90% efficient furnace, updated electrical panel. Outside don't miss the raised garden beds, tool shed, fully fenced yard, wide street parking and longer than average driveway.
$489,950
15105 NE 74TH St Vancouver, WA 98682
- Type:
- Single Family
- Sq.Ft.:
- 2,488
- Status:
- Active
- Beds:
- 4
- Lot size:
- 0.17 Acres
- Year built:
- 1979
- Baths:
- 3.00
- MLS#:
- 24406381
ADDITIONAL INFORMATION
There is a new roof, new heating system, new kitchen, New carpet and laminate flooring and new interior and exterior paint!!! Then top it off with a convenient location and a new deck and slider! The yard is fenced. oversized, and freshly planted with grass and lots of plants and fresh Bark dust. Please check the amenity list for all the upgrades the sellers did to make this home move in ready and perfect for their new buyers.
- Type:
- Single Family
- Sq.Ft.:
- 1,840
- Status:
- Active
- Beds:
- 4
- Lot size:
- 0.48 Acres
- Year built:
- 2003
- Baths:
- 3.00
- MLS#:
- 24233510
ADDITIONAL INFORMATION
This 1,848 sq. ft. home boasts 4 bedrooms, 1.75 baths, and sits on a generous .48-acre lot. With some TLC, this spacious property can become your dream home. Imagine outdoor living with plenty of space for pets, gardening, or future entertaining areas. Inside, the flexible floor plan offers ample room for group gatherings, homework stations, or cozy movie nights. Located in a peaceful, established neighborhood, you’ll enjoy the tranquility while still being close to schools, parks, and amenities. The home being sold As-Is, it’s a prime opportunity for buyers looking to add value and make their mark. Act fast—opportunities like this, with this much space and potential.
- Type:
- Single Family
- Sq.Ft.:
- 1,499
- Status:
- Active
- Beds:
- 3
- Lot size:
- 0.05 Acres
- Year built:
- 2024
- Baths:
- 3.00
- MLS#:
- 24396105
ADDITIONAL INFORMATION
Closing cost credit with use of preferred lender DHI Mortgage! Restrictions apply. The stunning Stonebridge floor plan, now available at Saddle Club Estates, is spacious and comfortable. This impeccable townhome boasts 1,499 square feet – complete with 3 bedrooms, 2.5 bathrooms, and a 2-car attached garage. Enter through the front gate of the picturesque yard with front yard professionally designed low-maintenance landscaping, and step into the bright and open living area. The timeless kitchen is serving up style with quartz countertops, stainless-steel appliances, and an island offering extra seating – bon appetite! The main floor is completed with a convenient powder room and a large storage closet under the stairs.Upstairs, you're greeted by a dynamic loft space, which can transform into a home office or play area, adding plenty of elbow room to the adjacent second and third bedrooms. A large laundry closet is centrally located for extra utility. The palatial primary suite is airy and inviting, with a walk-in closet and an en suite bathroom. To top it all off, our Stonebridge townhomes come connected with D.R. Horton's Smart Home Package, ensuring you have the latest technology at your fingertips. A 10-year limited warranty protects your purchase. Don't miss out on this newly released gem! Schedule a tour today at Saddle Club Estates in Vancouver, Washington.
- Type:
- Single Family
- Sq.Ft.:
- 1,499
- Status:
- Active
- Beds:
- 3
- Lot size:
- 0.05 Acres
- Year built:
- 2024
- Baths:
- 3.00
- MLS#:
- 24233730
ADDITIONAL INFORMATION
Save big with a closing cost credit with use of preferred lender DHI Mortgage! Restrictions apply. The stunning Stonebridge floor plan, now available at Saddle Club Estates, is spacious and comfortable. This impeccable townhome boasts 1,499 square feet – complete with 3 bedrooms, 2.5 bathrooms, and a 2-car attached garage. Enter through the front gate of the picturesque yard with front yard professionally designed low-maintenance landscaping, and step into the bright and open living area. The timeless kitchen is serving up style with quartz countertops, stainless-steel appliances, and an island offering extra seating – bon appetite! The main floor is completed with a convenient powder room and a large storage closet under the stairs.Upstairs, you're greeted by a dynamic loft space, which can transform into a home office or play area, adding plenty of elbow room to the adjacent second and third bedrooms. A large laundry closet is centrally located for extra utility. The palatial primary suite is airy and inviting, with a walk-in closet and an en suite bathroom. To top it all off, our Stonebridge townhomes come connected with D.R. Horton's Smart Home Package, ensuring you have the latest technology at your fingertips. A 10-year limited warranty protects your purchase. Don't miss out on this newly released gem! Schedule a tour today at Saddle Club Estates in Vancouver, Washington.
- Type:
- Single Family
- Sq.Ft.:
- 3,338
- Status:
- Active
- Beds:
- 5
- Year built:
- 2013
- Baths:
- 3.00
- MLS#:
- 24322707
- Subdivision:
- FELIDA
ADDITIONAL INFORMATION
Previous Model Home in highly sought after Erickson Farms! Featuring one of the most versatile floor plans on the market with all the bells and whistles. Primary Suite on the main with huge walk in shower, freestanding soaking tub and 2 big walk-in closets. 4 large bedrooms upstairs with their own walk-in closets, double sink bath, plus big loft area. Office/6th bedroom on main with closet and full bath. Energy Star Certified Gold and wired surround sound. Don't miss this amazing home at an astonishing price!!
$599,000
10002 NE 34TH Pl Vancouver, WA 98686
- Type:
- Single Family
- Sq.Ft.:
- 2,308
- Status:
- Active
- Beds:
- 4
- Lot size:
- 0.16 Acres
- Year built:
- 2017
- Baths:
- 3.00
- MLS#:
- 24106000
ADDITIONAL INFORMATION
Step into this fabulous Vancouver home, where the only thing missing is YOU! Cozy up in the living room with a warm fireplace, perfect for those cool PNW evenings. The separate dining room is just waiting for dinner parties or brunch with friends. Hungry yet? The kitchen is a chef’s delight, featuring cabinets up to the ceiling, sleek stainless steel appliances, a handy island, and a sunny eating area with sliding doors that lead you straight to your backyard oasis. The laundry room is conveniently located on the main floor. Upstairs, you'll find bedrooms that don’t just sleep, they dream. Two have walk-in closets big enough for your wardrobe goals, and the primary suite is a retreat all on its own, with dual sinks, a soaking tub for bubble-bath bliss, and a separate shower for the days you’re on the go. But wait, there’s more! Covered patio? Check. Spacious yard with a gas BBQ line and sprinklers front and back? Double check! And did we mention... **NO HOA**? All of this comes with easy access to Gaiser Middle School, a quick hop to the I-5, and a park just up the hill where adventure awaits. Ready to call this gem yours? Don’t wait - homes this sweet don’t last long!
- Type:
- Single Family
- Sq.Ft.:
- 2,440
- Status:
- Active
- Beds:
- 4
- Lot size:
- 0.18 Acres
- Year built:
- 1954
- Baths:
- 2.00
- MLS#:
- 24582608
- Subdivision:
- ERNEST Q MILLER
ADDITIONAL INFORMATION
Almost 8000sf lot, 4bedroom, 2 bathroom, 2 car garage with over 400sf storage(concrete bunker under the garage) in daylight basement, RV/boat parking next to garage on side of the house. Updated kitchen, hardwood floor, new roof, new sewer system, new exterior paint, new hot water system, new yard, and more.
$380,000
3209 BRIDGE St Vancouver, WA 98661
- Type:
- Single Family
- Sq.Ft.:
- 2,515
- Status:
- Active
- Beds:
- 4
- Lot size:
- 0.11 Acres
- Year built:
- 1920
- Baths:
- 2.00
- MLS#:
- 24317895
ADDITIONAL INFORMATION
Great central location! This 4,976 sq. ft. lot offers an incredible opportunity for savvy investors or those ready to take on an exciting project. With no HOA or CC&Rs, you're free to explore endless possibilities and create your vision from the ground up. Less than one mile to WA-500, one mile to Clark College!
$889,000
SE 15th ST Vancouver, WA 98683
- Type:
- Single Family
- Sq.Ft.:
- 2,737
- Status:
- Active
- Beds:
- 4
- Year built:
- 2024
- Baths:
- 3.00
- MLS#:
- 24073009
- Subdivision:
- FISHERS LANDING
ADDITIONAL INFORMATION
This delightful two-story house in highly desirable Union Estates, is designed for unforgettable moments, featuring an inviting great room that’s sure to be the heart of your home. The kitchen serves as a lively hub that effortlessly connects to the dining room and great room. Thoughtfully designed for gatherings, this space invites everyone to join in, whether you’re whipping up a feast or savoring a laid-back meal. Plus, you’ll love the convenience of a pantry, providing ample storage for all your kitchen essentials and those bulk buys that make life easier. Imagine having everything you need at your fingertips, from spices to snacks! Head upstairs to discover four spacious bedrooms, where there is room for everyone to claim their territory—whether it’s a hideout for your teenager or a playful castle for your little ones. PLUS a thoughtful loft area, your future movie marathon headquarters. Picture plush blankets, popcorn at the ready, and the latest blockbusters playing as you and your loved ones settle in for a night of cinematic magic. Need a quiet corner? The main-level den is your secret hideaway—ideal for conquering that work-from-home deadline or diving into a good book. Surrounded by parks perfect for impromptu soccer matches and coffee shops that know your name (and your go-to order). With great schools, highway access, and PDX airport just around the corner, you’ll have everything you need to keep life running smoothly.
$425,000
120 NW 69TH St Vancouver, WA 98665
- Type:
- Single Family
- Sq.Ft.:
- 1,376
- Status:
- Active
- Beds:
- 3
- Lot size:
- 0.19 Acres
- Year built:
- 1966
- Baths:
- 2.00
- MLS#:
- 24569515
ADDITIONAL INFORMATION
BRAND NEW LISTING! Welcome to this charming 3-bedroom ranch nestled on a peaceful street in Hazel Dell. This beautifully updated home features a brand new roof, brand new furnace and AC, fresh paint, and original hardwood floors, combining comfort with timeless style. Enjoy the serene ambiance created by established landscaping that enhances the property's curb appeal. Once a cherished family home, it's now ready for new memories. Key features include convenient RV and boat parking on the side of the house and a cozy formal sitting room with a wood-burning fireplace—perfect for cozy evenings in.Located in a safe neighborhood with top-rated schools, this home truly offers everything you need. Don’t miss your chance—come see it for yourself and discover all the possibilities!Roof, paint and carpet are all new in 2024.
- Type:
- Single Family
- Sq.Ft.:
- 2,612
- Status:
- Active
- Beds:
- 4
- Lot size:
- 0.34 Acres
- Year built:
- 1965
- Baths:
- 2.00
- MLS#:
- 24431357
- Subdivision:
- Felida Community
ADDITIONAL INFORMATION
This home is a gem on a spacious lot, complete with garden space, a firewood shed, RV parking and an expansive shop that’s a dream for any hobbyist or DIY enthusiast! Inside the home you'll find 4 bedrooms and 2 updated bathrooms, original hardwood flooring, laminate flooring, and new carpet in the finished basement. Enjoy 2 wood-burning fireplaces, creating a cozy atmosphere. The kitchen is well-equipped with newer stainless steel appliances and a pantry offering plenty of storage. The shop features built-in shelving and ample room for tools, equipment, and projects. It even includes a wood stove making it a comfortable workspace year-round. Step outside to a covered patio and a huge yard, perfect for entertaining or relaxing! Visit the open house Saturday 11/9 11-1pm and Sunday 11/10 1-3pm..
$1,000,000
317 NE Bassel Rd Vancouver, WA 98685
- Type:
- Single Family
- Sq.Ft.:
- 2,996
- Status:
- Active
- Beds:
- 4
- Lot size:
- 0.24 Acres
- Year built:
- 2024
- Baths:
- 4.00
- MLS#:
- 24389566
ADDITIONAL INFORMATION
Brand new Salmon Creek Home! Construction currently under way. Fantastic floorplan has a wet-bar area that would make a perfect ADU/guest quarters. Beautiful finishes, views of the greenway, location close to everything. A must see!
- Type:
- Single Family
- Sq.Ft.:
- 1,711
- Status:
- Active
- Beds:
- 3
- Lot size:
- 0.13 Acres
- Year built:
- 2006
- Baths:
- 2.00
- MLS#:
- 24292473
ADDITIONAL INFORMATION
Situated in a great neighborhood by a Cul du sac, this 2006 build is a perfect home for the first-time buyer. With brand new flooring installed throughout the home, you are getting clean finishes and an updated feel. The main living space has lots of natural light and creates a focal point for entertaining. As you venture deeper into the home, you'll find the kitchen, designed to feel open and warm, while still providing a reprieve from the main living area. For a cozier space, right off the kitchen, is a smaller common area with a fireplace looking out to the backyard. The spacious covered back patio has concrete flooring. With two sheds in the lawn, perfect for storage and gardening tools. The master sits on one side of the common area, with a spacious ensuite that includes a tub and a shower. While the pair of remaining bedrooms reside on the other side, with the secondary bathroom.
- Type:
- Manufactured/Mobile Home
- Sq.Ft.:
- 1,268
- Status:
- Active
- Beds:
- 2
- Year built:
- 1989
- Baths:
- 2.00
- MLS#:
- 24370436
- Subdivision:
- OAK HAVEN
ADDITIONAL INFORMATION
Come check out this charming 2 bed, 2 bath home in the desirable 55+ Oak Haven community central Vancouver. Perfect location near stores, restaurants, medical and just a minute away from freeway access. Enjoy fresh interior and exterior paint, new security doors, and laminate flooring throughout the main living areas. The open kitchen features a bay window, all appliances, plenty of cabinets, and a cozy breakfast nook. Vaulted ceilings in the living room add to the spacious feel. The primary bedroom boasts double closets, and the home includes a beautifully landscaped private yard with raised beds. Additional features: double carport, ample driveway parking, and an extra-large storage/shop with electrical. Space rent includes garbage and recycling.
- Type:
- Condo
- Sq.Ft.:
- 915
- Status:
- Active
- Beds:
- 2
- Year built:
- 2002
- Baths:
- 2.00
- MLS#:
- 24094399
ADDITIONAL INFORMATION
Seller may consider buyer concessions if made in an offer. Welcome to this charming property that awaits your personal touch. The interior boasts a neutral color paint scheme, providing a calm and soothing ambiance. The inviting fireplace serves as a centerpiece, offering a cozy and warm atmosphere for those chilly nights. A partial flooring replacement has been done, enhancing the overall look of the home. Fresh interior paint has been applied throughout, giving the home a clean and refreshed look. This property promises comfort and style, and is ready for you to make it your own. This home has been virtually staged to illustrate its potential.
Open House:
Tuesday, 11/12 11:00-5:00PM
- Type:
- Single Family
- Sq.Ft.:
- 1,609
- Status:
- Active
- Beds:
- 3
- Year built:
- 2024
- Baths:
- 3.00
- MLS#:
- 24574142
- Subdivision:
- STONE'S THROW
ADDITIONAL INFORMATION
This three bedroom, two and half bath home packs incredible features into 1,609 square feet. With entry access from the garage or covered porch, the huge great room opens up to the kitchen, complete with slab counters, full kitchen backsplash, electric glass cooktop, kitchen island and pantry. The dining area sits off to the side, making family meals a cherished occasion, while boasting plenty of space in the great room for celebrating all of life's special moments. The incredible standard features keep this home in step with current trends, including 8ft doors and 9ft ceilings. Fencing is also included. Walk to your favorite coffee shop! Pics are of similar home. Est completion date Feb 2025
- Type:
- Manufactured Home
- Sq.Ft.:
- 1,377
- Status:
- Active
- Beds:
- 3
- Year built:
- 1990
- Baths:
- 2.00
- MLS#:
- 2303163
- Subdivision:
- East Orchard
ADDITIONAL INFORMATION
Wonderfully maintained home in an all ages park! This home has everything including 3 bedrooms, 2 full baths, including a 5 piece bath attached to the primary, and a lives large at 1377 sqft. All new flooring installed in the last 3 years, brand NEW windows throughout the home last year and newer upgraded stainless steel appliances. Includes AC for those warm months as well as comfortable heat, all controlled by a Nest thermostat. Wonderful natural light floods the property while creating the upmost privacy. Includes detached garage and extra large driveway for multiple vehicles. One of the lowest park rents in all of Clark County at just $675 a month! Close to shopping, freeways and more!
- Type:
- Manufactured Home
- Sq.Ft.:
- 1,049
- Status:
- Active
- Beds:
- 3
- Year built:
- 1990
- Baths:
- 1.00
- MLS#:
- 2303611
- Subdivision:
- Clark College
ADDITIONAL INFORMATION
Beautifully Updated Home in Prime Location! This remodeled manufactured home, located just off V Street, offers the perfect combination of comfort and convenience in a sought-after neighborhood. Just two streets away from the new Ida Bell Jones Park and minutes from downtown, this home is ideal for those who want to enjoy both peaceful surroundings and easy access to amenities. With real hardwood floors and newer stainless steel appliances throughout, the home has been meticulously maintained since its 2015 remodel. The spacious backyard includes two large storage sheds, providing plenty of room for your storage needs. Don’t miss out on this beautifully updated home in an unbeatable location!
$405,900
1128 W 35TH Way Vancouver, WA 98660
- Type:
- Single Family
- Sq.Ft.:
- 1,292
- Status:
- Active
- Beds:
- 3
- Lot size:
- 0.08 Acres
- Year built:
- 1998
- Baths:
- 3.00
- MLS#:
- 24345787
ADDITIONAL INFORMATION
This charming townhouse in Vancouver, WA offers a convenient and comfortable living space for its residents. Built in 1998, this two-story home features a total of 2.5 bathrooms, including 2 full bathrooms upstairs and 1 half bathroom on the ground level. With a finished area of 1,292 sq ft., there is plenty of space for relaxing and entertaining. The property sits on a lot size of 3,355 sq.ft., providing a manageable outdoor space for gardening or enjoying the fresh air. The townhouse is freshly renovated and move-in ready, like new with upgrades, offering modern amenities, new stainless steel appliances and a functional open layout. Its location in Vancouver offers easy access to local amenities, schools, a local park, and transportation options, as well as being minutes from downtown. Deluxe, affordable, convenient, and priced just right. Don't miss out on the opportunity to make this lovely townhouse your new home!
$289,000
2403 NE 77TH Ave Vancouver, WA 98664
- Type:
- Condo
- Sq.Ft.:
- 1,276
- Status:
- Active
- Beds:
- 2
- Year built:
- 1997
- Baths:
- 3.00
- MLS#:
- 24096127
- Subdivision:
- BELMONT PLACE
ADDITIONAL INFORMATION
This is the one! Beautifully maintained, move in ready home. Enjoy easy living with 2 bedrooms each with bathrooms and walk-in closets. And a half-bath on the main level. Open living area with a cozy gas fireplace, LVP flooring, and granite counter-tops in the kitchen. Enjoy the covered front porch and spacious patio out back. The maintenance crew takes care of the landscaping and exterior of the home. Centrally located with quick access to shopping, restaurants, and medical facilities. Priced to sell so make this home yours today!
- Type:
- Land
- Sq.Ft.:
- n/a
- Status:
- Active
- Beds:
- n/a
- Lot size:
- 2 Acres
- Baths:
- MLS#:
- 24303041
ADDITIONAL INFORMATION
Exciting opportunity for builders, developers, or those dreaming of constructing a their dream home! This exceptional 2-acre parcel in NE Salmon Creek is raw land with a 0.5-acre development envelope. Set in a prime location backing to WSU Vancouver, and with quick access to I-5 and I-205, you'll appreciate the blend of natural beauty and urban convenience. Essential groundwork has been completed: septic perc tests approved, wetlands delineated, and legal lot of record approval, making it an ideal canvas for your vision. Note the building site is in a floodplain, requiring First Floor Elevation (FFE) to be 1 foot above flood elevation, with special materials for the crawlspace. Whether you’re an experienced developer or a dreamer ready to build your perfect home, this land offers substantial potentia.
- Type:
- Condo
- Sq.Ft.:
- 1,281
- Status:
- Active
- Beds:
- 2
- Year built:
- 1987
- Baths:
- 2.00
- MLS#:
- 2303326
- Subdivision:
- Salmon Creek
ADDITIONAL INFORMATION
Spacious and serene, this 2-bedroom, 2-bath ground-floor condo in North Salmon Creek offers 1281 sf of living space, plus an attached 299 sf garage. Enjoy a private entrance and a 350 sf deck that opens to a vast commons area with athletic courts. Tastefully updated and well cared for, this home maintains its original charm. The community features a pool, hot tub, tennis courts, and gathering room. HOA covers all exterior maintenance, water, sewer, and more. Conveniently located near top schools, local shopping, medical centers, and nature trails, this quiet retreat is minutes from I-5 and I-205. Don't miss this wonderful opportunity and schedule a private showing today!
- Type:
- Condo
- Sq.Ft.:
- 1,055
- Status:
- Active
- Beds:
- 2
- Year built:
- 1996
- Baths:
- 2.00
- MLS#:
- 2293808
- Subdivision:
- Heights
ADDITIONAL INFORMATION
Enjoy living near the Columbia River! Fully furnished! Living room tile surround gas fireplace and granite mantle, framed by windows for natural light, access to covered deck. Kitchen with new appliances, lots of cabinetry, granite counter and pebble stone backsplash. Dining adjacent to kitchen and living room, creating a space for meals and gatherings. Primary en-suite with walk-in closet, full-lite door access to covered deck, dual vessel sink granite vanity, combo soak tub and shower tiled to ceiling. An additional bedroom. Bath with vessel sink granite vanity, tiled shower. Laundry closet with washer and dryer. Freshly painted, tile and carpet, crown molding, high baseboards. Underground parking, storage unit, pool, rec room, and more.


Listing information is provided by the Northwest Multiple Listing Service (NWMLS). Based on information submitted to the MLS GRID as of {{last updated}}. All data is obtained from various sources and may not have been verified by broker or MLS GRID. Supplied Open House Information is subject to change without notice. All information should be independently reviewed and verified for accuracy. Properties may or may not be listed by the office/agent presenting the information.
The Digital Millennium Copyright Act of 1998, 17 U.S.C. § 512 (the “DMCA”) provides recourse for copyright owners who believe that material appearing on the Internet infringes their rights under U.S. copyright law. If you believe in good faith that any content or material made available in connection with our website or services infringes your copyright, you (or your agent) may send us a notice requesting that the content or material be removed, or access to it blocked. Notices must be sent in writing by email to: [email protected]).
“The DMCA requires that your notice of alleged copyright infringement include the following information: (1) description of the copyrighted work that is the subject of claimed infringement; (2) description of the alleged infringing content and information sufficient to permit us to locate the content; (3) contact information for you, including your address, telephone number and email address; (4) a statement by you that you have a good faith belief that the content in the manner complained of is not authorized by the copyright owner, or its agent, or by the operation of any law; (5) a statement by you, signed under penalty of perjury, that the information in the notification is accurate and that you have the authority to enforce the copyrights that are claimed to be infringed; and (6) a physical or electronic signature of the copyright owner or a person authorized to act on the copyright owner’s behalf. Failure to include all of the above information may result in the delay of the processing of your complaint.”
Vancouver Real Estate
The median home value in Vancouver, WA is $500,000. This is lower than the county median home value of $518,500. The national median home value is $338,100. The average price of homes sold in Vancouver, WA is $500,000. Approximately 48.85% of Vancouver homes are owned, compared to 46.77% rented, while 4.37% are vacant. Vancouver real estate listings include condos, townhomes, and single family homes for sale. Commercial properties are also available. If you see a property you’re interested in, contact a Vancouver real estate agent to arrange a tour today!
Vancouver, Washington has a population of 188,331. Vancouver is less family-centric than the surrounding county with 30.17% of the households containing married families with children. The county average for households married with children is 34.07%.
The median household income in Vancouver, Washington is $67,462. The median household income for the surrounding county is $82,719 compared to the national median of $69,021. The median age of people living in Vancouver is 37.3 years.
Vancouver Weather
The average high temperature in July is 79.4 degrees, with an average low temperature in January of 34.4 degrees. The average rainfall is approximately 42.1 inches per year, with 2.7 inches of snow per year.
