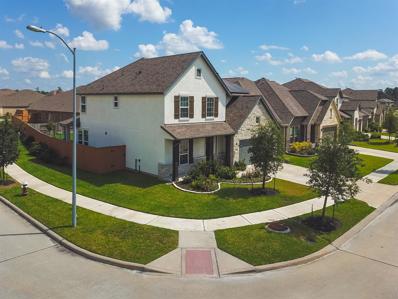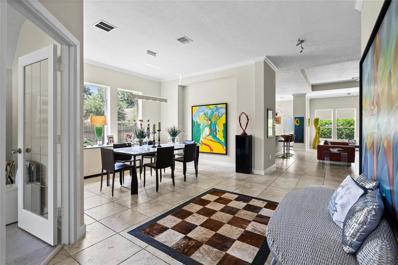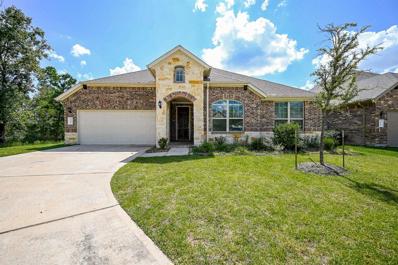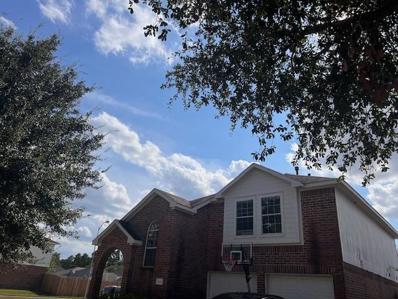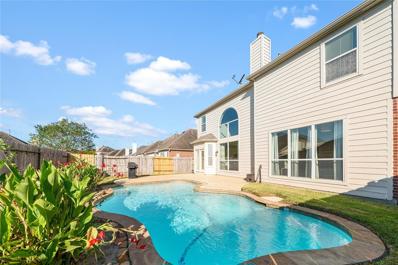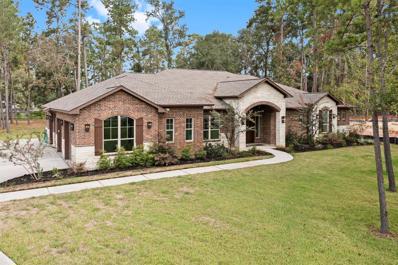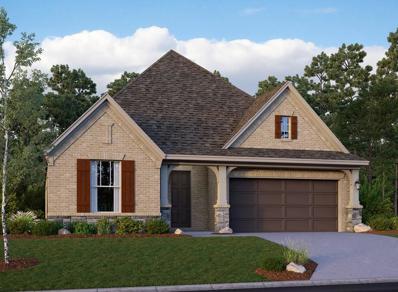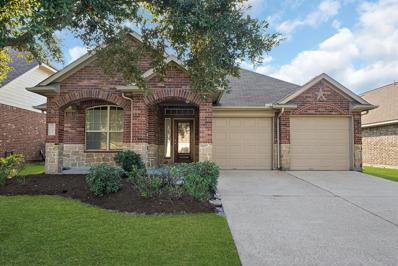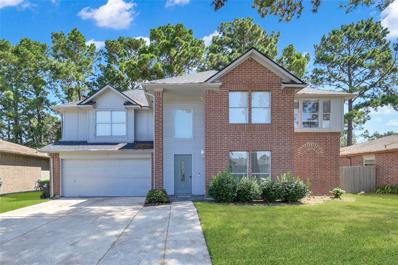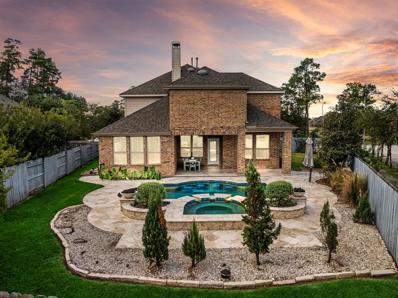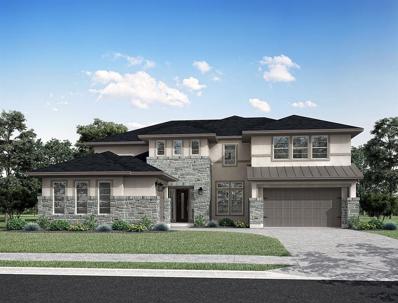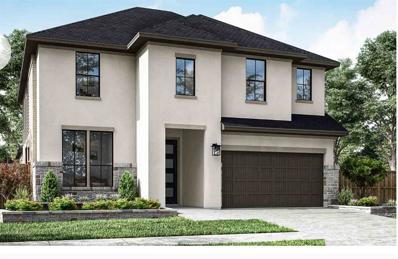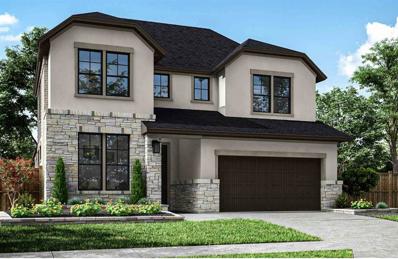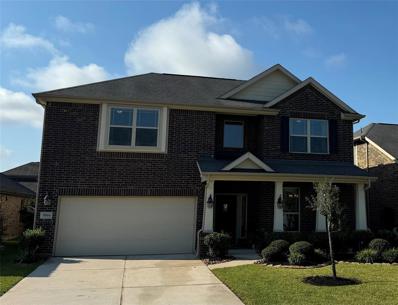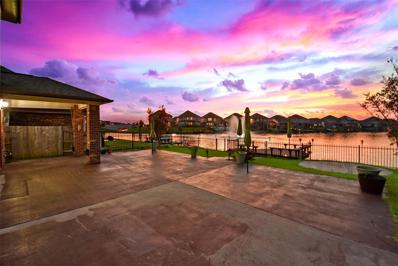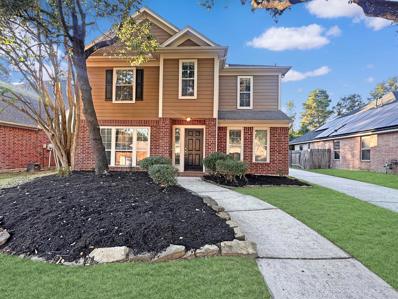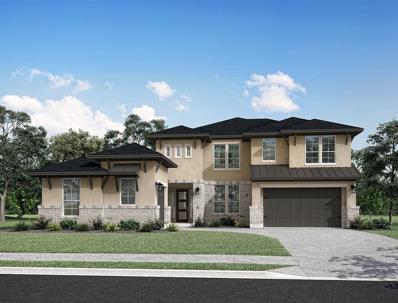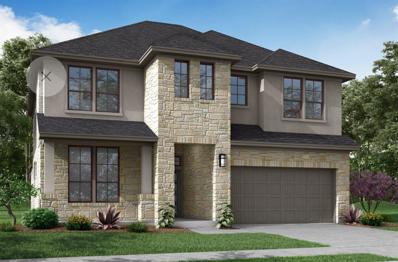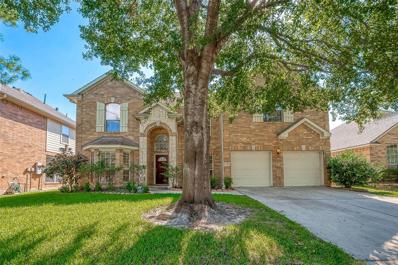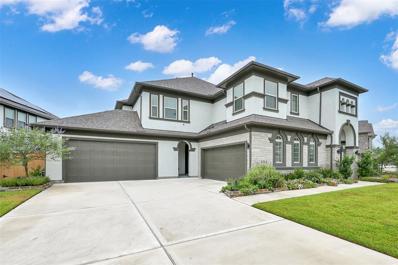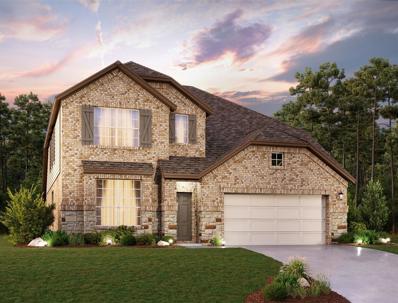Spring TX Homes for Rent
- Type:
- Single Family
- Sq.Ft.:
- 2,493
- Status:
- Active
- Beds:
- 4
- Lot size:
- 0.16 Acres
- Year built:
- 2021
- Baths:
- 3.10
- MLS#:
- 20699681
- Subdivision:
- Harmony
ADDITIONAL INFORMATION
**SOLAR PANELS**CORNER LOT**WHOLE HOUSE WATER FILTRATION SYSTEM** Located in the highly sought-after master-planned community of Allegro at Harmony in Spring! Just minutes from the fantastic restaurants and shopping along Highway 99, and less than 10 minutes from everything The Woodlands has to offer. This spacious two-story home features 4 bedrooms, 3 bathrooms, and a generous 2-car garage. As you step into the foyer from the porch, you get invited into a large family room with a gorgeous open island kitchen and a casual dining area. Then transition to the secluded Master Suite with a beautiful bay-window and large walk-in closet. The second floor opens to below in the family room and foyer. Show off with a humongous game room for the kiddos and 3 generous-sized secondary bedrooms with 2 bathrooms. Additionally, this home is energy-efficient, equipped with spray foam insulation and solar panels, offering an eco-friendly lifestyle and helping reduce energy costs.
- Type:
- Single Family
- Sq.Ft.:
- 2,515
- Status:
- Active
- Beds:
- 3
- Lot size:
- 0.18 Acres
- Year built:
- 2013
- Baths:
- 3.00
- MLS#:
- 81777276
- Subdivision:
- Imperial Oaks Park 18
ADDITIONAL INFORMATION
A very comfortable and well-distributed David Weekley Home with wooden floors in the bedrooms and tile in the social area. A large island in the center of the kitchen with granite countertops, and a large refrigerator included. It has 3 bedrooms with 3 full bathrooms, a family room and a spacious office. Back patio with a small basketball court with two hoops, and a small gazebo. This beautiful home features hardwood floors throughout all the rooms, installed just a year ago, and marble flooring in the back patio area. It includes two fully remodeled bathrooms and a master bath that has been partially remodeled. The kitchen cabinets were painted two years ago in a fresh white color, and all lighting fixtures, faucets, and ceiling fans throughout the house are brand new. The home has over $40,000 in renovations, included gutters at the back of the house and irrigation system. Excellent location close to the airport. Excellent schools. Owner/Agent:Property owner is the real estate agent.
- Type:
- Single Family
- Sq.Ft.:
- 2,280
- Status:
- Active
- Beds:
- 3
- Lot size:
- 0.14 Acres
- Year built:
- 2007
- Baths:
- 2.10
- MLS#:
- 3855113
- Subdivision:
- Legends Run 09
ADDITIONAL INFORMATION
Incredible opportunity in Spring, Texas! This beautiful home features 3 bedrooms and 2.5 bathrooms and is ready to become your new haven. Located in one of the top areas, with highly rated schools like York Junior High School and Bradley Elementary School, and grand oaks High school. This home is perfect for families seeking the best in education. Enjoy a spacious backyard, perfect for gatherings, with a covered patio section for relaxing outdoors.
- Type:
- Single Family
- Sq.Ft.:
- 2,348
- Status:
- Active
- Beds:
- 4
- Lot size:
- 0.15 Acres
- Year built:
- 1996
- Baths:
- 2.10
- MLS#:
- 36014163
- Subdivision:
- Fox Run 06
ADDITIONAL INFORMATION
FULLY RENOVATED GEM! Welcome home to this stunning two-story, fully-renovated gem nestled in the highly sought-after neighborhood of Fox Run. This home boasts a private pool complemented by a tranquil hot tub, offering the perfect oasis for relaxation. Situated just minutes away from The Woodlands Mall and with easy access to major highways and several grocery stores, you'll enjoy convenient shopping, dining, and entertainment options right at your fingertips. Upgrades include, but not limited to: Interior & Exterior Paint, LED lights and wiring throughout home, Kitchen Bar added among many more! Visit today and see this renovated beauty firsthand.
- Type:
- Single Family
- Sq.Ft.:
- 2,628
- Status:
- Active
- Beds:
- 4
- Lot size:
- 0.18 Acres
- Year built:
- 2019
- Baths:
- 2.00
- MLS#:
- 41161212
- Subdivision:
- Harmony Village 03
ADDITIONAL INFORMATION
MUST SEE - METICULOUSLY maintained single-family home on a cul-de-sac in the highly sought-after Master-Planned Community of Harmony. Features include a covered front entry, gorgeous hard surface floors, and bright airy rooms. The main level open concept floorplan provides a natural flow from the dedicated home office, to the spacious living room, open dining area, and well-appointed kitchen with granite counters, custom backsplash, and stainless appliances. enormous island with seating, and a generous pantry. The primary bedroom boasts high ceilings, a spa-like bath, and a large walk-in closet. Three generous-sized secondary bedrooms and a full guest bath complete the interior. Fully fenced back yard with covered patio. 2-car garage. Amenities include community Clubhouse, Pool, and playground. Easy access to 45, 99, Hardy, the airport, the Woodlands & downtown. Close to shopping, dining, grocery.
- Type:
- Single Family
- Sq.Ft.:
- 2,218
- Status:
- Active
- Beds:
- 3
- Lot size:
- 0.13 Acres
- Year built:
- 2005
- Baths:
- 2.10
- MLS#:
- 97910369
- Subdivision:
- Fox Run 12
ADDITIONAL INFORMATION
Great location near Discovery Creek in Spring. Large 3 bedroom with upstairs Game Room. Large backyard Kitchen opens to the sizeable Living Room.
- Type:
- Single Family
- Sq.Ft.:
- 2,490
- Status:
- Active
- Beds:
- 4
- Lot size:
- 0.13 Acres
- Year built:
- 2006
- Baths:
- 2.10
- MLS#:
- 94814226
- Subdivision:
- Canyon Gate At Legends Ranch
ADDITIONAL INFORMATION
Welcome to this stunning two-story home featuring four bedrooms and 2.5 baths. As you approach, youâ??ll notice the spacious two-car garage. Once inside, youâ??re greeted by an inviting open layout connecting the living room, kitchen, breakfast area, and formal dining room. The living room boasts high ceilings and a large window that floods the space with natural sunlight. The kitchen offers a relaxed, modern feel with a seamless flow into the dining areas. The primary bedroom is on the first floor, featuring three large windows with views of the backyard pool. The ensuite bath provides luxury and comfort with a separate shower and soaking tub. Upstairs, youâ??ll find a versatile game room/bonus room with a large window, three additional bedrooms, and a full bath. The home also includes a downstairs laundry room and a conveniently located half bath. Outside, the small yet inviting backyard centers around a beautiful pool, perfect for outdoor relaxation or entertaining.
- Type:
- Single Family
- Sq.Ft.:
- 2,989
- Status:
- Active
- Beds:
- 3
- Lot size:
- 1.51 Acres
- Year built:
- 2021
- Baths:
- 3.00
- MLS#:
- 17748473
- Subdivision:
- Benders Landing Estates 04
ADDITIONAL INFORMATION
This beautiful one-story estate in Benders Landing sits on a 1.5 acre cul-de-sac lot. A long driveway greets your guests. Inside detail includes 8" baseboards, 36" doors and entries throughout, rounded drywall corners, and wood-laminate flooring. Open floor plan in main living area. Family room with built-in entertainment center. Huge office with custom cabinetry. Kitchen with huge 9'x6' island boasts breakfast seating, stainless appls, pot-filler & more. Open dining area with access to covered porch. Owners suite has en-suite bath with walk-in shower, dual sinks, and huge walk-in closet with laundry access. Two additional bedrooms, one with private bath, one with hallway bath. Huge laundry room with utility sink, in-wall ironing board. Water filtration system. Incredible covered porch can fit living and dining furniture and has electronic remote roll-down screens to enclose the entire porch for weather and bugs. Mature trees line the back yard for privacy. See our on-line video.
- Type:
- Single Family
- Sq.Ft.:
- 2,079
- Status:
- Active
- Beds:
- 3
- Year built:
- 2024
- Baths:
- 2.10
- MLS#:
- 90691013
- Subdivision:
- The Meadows At Imperial Oaks
ADDITIONAL INFORMATION
The Cheyenne floor plan by Ashton Woods, thoughtfully includes an open concept kitchen overlooking the spacious living area creating the perfect space for gatherings. The selected options on this home include the study and deluxe primary bath with an oversized walk-in closet. Showcasing our custom designed Roosevelt Collection of upgraded cabinetry and quartz countertops in the kitchen and bathrooms, and tile flooring in all wet areas. The luxurious vinyl flooring will be throughout the home and carpet in the bedrooms. Pre-wiring for surround sound adds the finishing touch to entertainment and enjoyment in this airy living space. Stay and play in this award-winning community of The Meadows at Imperial Oaks, located less than 2 miles from the 99 Grand Parkway.
- Type:
- Single Family
- Sq.Ft.:
- 2,674
- Status:
- Active
- Beds:
- 4
- Year built:
- 2024
- Baths:
- 3.10
- MLS#:
- 87404885
- Subdivision:
- The Meadows At Imperial Oaks
ADDITIONAL INFORMATION
Welcome home to our beloved Model Plan - The Tyler! Step into elegance as you enter the foyer, where a the study is quietly nestled in the front of the home. Seamlessly connected to the kitchen, discover a spacious two story family room complemented by a cozy breakfast nook with built in desk. The kitchen has ample space for prepping and storing all of your kitchen essentials. Step outside to the covered patio, seamlessly extending your entertaining space for summer barbecues and relaxation. Ascend the stairs to uncover the expansive game room and secondary bedrooms, designed with growing families in mind. Experience the perfect blend of functionality and luxury in this designer plan. Enjoy the luxury of privacy, as this home backs onto no rear neighbors. Situated in the desirable Meadows at Imperial Oaks community, residents can indulge in various amenities such as walking trails, playgrounds, and a resort-style pool, and lakes to fish. Quick access to 99, Hardy Toll Road, & I45
- Type:
- Single Family
- Sq.Ft.:
- 1,816
- Status:
- Active
- Beds:
- 3
- Lot size:
- 0.12 Acres
- Year built:
- 2009
- Baths:
- 2.00
- MLS#:
- 37575053
- Subdivision:
- Legends Trace
ADDITIONAL INFORMATION
This beautiful home features 3 bedrooms 2 baths and a spacious welcome feel of 1800 sq ft home. As you pull to the driveway, this home has a beautiful curb appeal a big resting front porch. Walking into the front door brings you to a wide entry way , formal dinning on the left side. The kitchen opens to the living room with a bar stool area and breakfast off of the kitchen. Backyard has a covered patio perfect for BBQ nights. the home is zoned to highly acclaimed conroe ISD. The entire house has no carpet as the seller just put in Vinyl in all the bedrooms ,living room and dining area. This home is ready for you to call it home.
- Type:
- Single Family
- Sq.Ft.:
- 2,485
- Status:
- Active
- Beds:
- 4
- Lot size:
- 0.14 Acres
- Year built:
- 1994
- Baths:
- 2.10
- MLS#:
- 98688371
- Subdivision:
- Fox Run 04
ADDITIONAL INFORMATION
- Type:
- Single Family
- Sq.Ft.:
- 3,533
- Status:
- Active
- Beds:
- 4
- Lot size:
- 0.22 Acres
- Year built:
- 2011
- Baths:
- 3.10
- MLS#:
- 89779897
- Subdivision:
- Harmony Creek
ADDITIONAL INFORMATION
Welcome to 2630 Blue Vervain Dr, just listed in the highly sought after neighborhood of Harmony! This gorgeous home is located in the gated section of Harmony Creek and is on a corner lot with no back, front or side neighbor. As you walk out to the backyard oasis, you are greeted with a beautiful custom gunite pool, featuring bar stools, and oversized spa. Travertine decking surrounds the pool/spa and extends to the covered patio. There is a large side yard that can be used for a garden or playset and features custom landscaping. The roof was replaced in 2020. As you enter the 2nd floor, there is engineered hardwood floors in the game room, which lead to the media room that is wired for sound and equipment. There is a desk area located off of the kitchen, as well as a formal study on the 1st floor. Harmony offers many amenities to its residents: 2 pools, basketball and tennis courts, 2 splash pads, walking trails, gym, community center and numerous parks! Call for your private showing!
- Type:
- Single Family
- Sq.Ft.:
- 4,483
- Status:
- Active
- Beds:
- 5
- Baths:
- 4.10
- MLS#:
- 93362014
- Subdivision:
- WoodsonÂ??S Reserve
ADDITIONAL INFORMATION
The SNYDER is a gorgeous two-story plan has 5 bedrooms, 4.5 baths, and a 3-car garage. This plan features a curved staircase, study, casual dining area off kitchen, game room, hidden storage and a covered patio. Options: media room, free standing tub, double front door, glass sliders at dining, alternate bath layout, extended covered patio.
- Type:
- Single Family
- Sq.Ft.:
- 3,170
- Status:
- Active
- Beds:
- 4
- Baths:
- 3.00
- MLS#:
- 84371233
- Subdivision:
- WoodsonÂ??S Reserve
ADDITIONAL INFORMATION
The VERDIN is an open concept two-story plan that has 4 bedrooms, 3 baths, 2 car garage. This plan includes a casual dining open to kitchen and great room, flex room, a game room, and a covered outdoor living. Upgraded options to this home include the luxury kitchen configuration, an electric fireplace, home office converted from the flex room, a luxury primary SHOWER, curved staircase, and the media room.
- Type:
- Single Family
- Sq.Ft.:
- 3,057
- Status:
- Active
- Beds:
- 5
- Baths:
- 4.00
- MLS#:
- 83891102
- Subdivision:
- WoodsonÂ??S Reserve
ADDITIONAL INFORMATION
The Wren Floorplan - This eye-catching open concept two-story home has a grand foyer leading into the two story family room. Entertain with ease in the beautiful kitchen, boasting a large central island, walk-in pantry, and adjacent casual dining and study. The primary bedroom features double sinks and a large walk-in closet. While heading upstairs you are welcomed by a large loft space that can be used for an office or gameroom, as well as three additional secondary bedrooms with walk in closets and a secondary bath. Close to shopping and restaurants. Close to 99 and 45.
- Type:
- Single Family
- Sq.Ft.:
- 2,408
- Status:
- Active
- Beds:
- 4
- Lot size:
- 0.14 Acres
- Year built:
- 2014
- Baths:
- 2.10
- MLS#:
- 98213262
- Subdivision:
- Falls At Imperial Oaks
ADDITIONAL INFORMATION
Discover a new lifestyle in this 2-story, 4-bedroom, 3-bath home located in the sought-after master-planned community of The Falls at Imperial Oaks. This home offers quick access to major routes like Grand Parkway 99, I-45, & the Hardy Toll Road, as well as The Woodlands' shopping, dining, and entertainment. The first floor has tile flooring, crown molding, and a formal dining area perfect for special occasions. The living room connects to an eat-in kitchen with granite countertops, a stylish tile backsplash, and stainless steel appliances.The primary suite on the main level features dual sinks, a soaking tub, a separate shower, and a walk-in closet. Upstairs, you'll find a game room for entertainment possibilities, three additional bedrooms with ample walk-in closets, and a second full bathroom with dual sinks for added convenience. Enjoy resort-style living with community amenities, including parks, scenic lakes, pools, and access to the highly-rated Birnham Woods Elementary.
- Type:
- Single Family
- Sq.Ft.:
- 3,256
- Status:
- Active
- Beds:
- 5
- Lot size:
- 0.15 Acres
- Year built:
- 2017
- Baths:
- 3.10
- MLS#:
- 66514848
- Subdivision:
- Legends Trace 03
ADDITIONAL INFORMATION
**VERY HOT DEAL**PRICED TO SELL** an Amazing LAKE FRONT HOME nested in Bristol lake, enjoy a variety of activities just from your back yard, you can Kayak, paddle-board and fish, enjoy that great spacious Patio That ends with boat Pier to Entrain your family and friends! This MAGNIFICENT HOME features HIGH CEILING, 5-6 Bedrooms, 3 & 1/2 Bath, Master suite 1st floor with additional Bedroom in 1st floor, Open kitchen with Granite countertops, big size Island. As you go upstairs you will see Spacious 4 Bedrooms, Game room and Media room, very close to 99 Grand Pkwy and I-45, The River Walk and close to he Woodlands Mall. schedule your appointment today before its too late. ***OWNER JUST UPDATED THE WHOLE UPSTAIRS FROM CARPET TO LVP***schedule YOUR appointment TODAY
- Type:
- Single Family
- Sq.Ft.:
- 2,478
- Status:
- Active
- Beds:
- 3
- Lot size:
- 0.15 Acres
- Year built:
- 2004
- Baths:
- 2.10
- MLS#:
- 91060388
- Subdivision:
- Spring Trails
ADDITIONAL INFORMATION
Welcome to this charming 3-bedroom, 2.5-bath Perry home in the desirable Spring Trails community. Featuring a formal dining room, a spacious family room with ample storage under the stairs, and a master bath with double sinks, a tub, and a separate shower. The upstairs game room offers additional space for entertainment or relaxation. Enjoy the large backyard with mature trees and a back patio, perfect for outdoor living. With its high ceilings in the living room and large windows that fill the space with natural light, this home has a bright and airy feel. Located just around the corner from the community pool and minutes from major freeways and shopping centers, this home offers both convenience and comfort. Come see for yourself and make this beautiful property your own!
- Type:
- Single Family
- Sq.Ft.:
- 4,537
- Status:
- Active
- Beds:
- 5
- Baths:
- 4.10
- MLS#:
- 62554286
- Subdivision:
- WoodsonÂ??S Reserve
ADDITIONAL INFORMATION
THE SNYDER is a gorgeous two-story plan has 5 bedrooms, 4.5 baths, and a 3-car garage. This plan features a curved staircase, study, casual dining area off kitchen, game room, hidden storage and a covered patio. Additional Options include the media room, free standing tub, double front door, glass sliders at dining, beams at primary, alternate secondary bath layout, and the extended covered patio.
- Type:
- Single Family
- Sq.Ft.:
- 3,140
- Status:
- Active
- Beds:
- 4
- Baths:
- 3.00
- MLS#:
- 83436684
- Subdivision:
- WoodsonÂ??S Reserve
ADDITIONAL INFORMATION
The Verdin - Open concept two-story plan has 4 bedrooms, 3 baths with a 2-car garage. This plan includes a casual dining open to kitchen and great room, study, game room, media room and a covered outdoor living. Upgraded finishes, curved staircase, electric fireplace and luxury bath in primary. Close to shopping and restaurants. Close to major highways 99 and 45.
$360,000
30006 Nanton Drive Spring, TX 77386
- Type:
- Single Family
- Sq.Ft.:
- 2,642
- Status:
- Active
- Beds:
- 4
- Lot size:
- 0.27 Acres
- Year built:
- 1992
- Baths:
- 2.10
- MLS#:
- 44625999
- Subdivision:
- Imperial Oaks
ADDITIONAL INFORMATION
Welcome to 30006 Nanton Dr, a home that radiates curb appeal with its classic brick and fresh, neutral paint. The well-maintained lawn, bordered by mature trees and thoughtful landscaping, creates a warm and inviting atmosphere. A spacious driveway leads to the detached garage, offering plenty of parking and storage. With its attractive exterior and inviting details, this home is a standout in the neighborhood.
- Type:
- Single Family
- Sq.Ft.:
- 3,431
- Status:
- Active
- Beds:
- 5
- Lot size:
- 0.15 Acres
- Year built:
- 2005
- Baths:
- 3.10
- MLS#:
- 92093849
- Subdivision:
- Canyon Gate At Legends Ranch 0
ADDITIONAL INFORMATION
Experience the perfect blend of luxury and comfort in this stunning residence sits on a generous 6,600 sq. ft. lot. This spacious home features 5 bedrooms, 3 1/2 baths, and an array of inviting living spaces including a formal dining room, a large office, and a game room loft. The heart of the home boasts an oversized living room and breakfast area, complemented by a huge kitchen with abundant cabinet space and a sizable walk-in pantry. The upstairs area is thoughtfully designed with 4 additional bedrooms, a large game room, and 2 full baths, ensuring ample space for relaxation and entertainment. The Canyon Lakes at Legends Ranch community enhances your lifestyle with a Splash Pad, 2 swimming pools, a basketball court, a tennis court, an athletic field, and a modern workout facility. Enjoy tranquil moments by the lake or on the scenic walking paths. This beautiful home is an opportunity you wonâ??t want to miss. Act quicklyâ??homes in this desirable community donâ??t last long!
- Type:
- Single Family
- Sq.Ft.:
- 4,167
- Status:
- Active
- Beds:
- 4
- Lot size:
- 0.28 Acres
- Year built:
- 2020
- Baths:
- 3.10
- MLS#:
- 18602985
- Subdivision:
- Harmony
ADDITIONAL INFORMATION
Welcome to this stunning 2-story Taylor Morrison home in Allegro @ Harmony (gated section). The Salerno boasts a open floorplan with designer features and large windows offering views of both front and back yards. The spacious quartz island kitchen opens to family room w/ 20 ft coffered ceilings and a corner gaslog fireplace. With 4 bedrooms (2 down & 2 up), including a show stopper primary bedroom with 2 custom closets, mudset oversized shower, deck mounted soaker tub & 2 separate vanity areas. The home features 3 full baths providing all bedrooms with ensuite bathrooms & 1/2 bath convenient to the family room. A formal dining, breakfast room & study with dbl french doors are located on first floor. Upstairs you will love the spacious gameroom and a media room ready for entertaining or quiet movie nights. Outside boasts a 14x17 covered patio, gas stub out, surround gutters. There are two - 2 car garages w/epoxy flooring! W/D/Fridge/TV's stay. Whole house generator & water system.
- Type:
- Single Family
- Sq.Ft.:
- 2,744
- Status:
- Active
- Beds:
- 4
- Year built:
- 2024
- Baths:
- 4.00
- MLS#:
- 91719382
- Subdivision:
- The Meadows At Imperial Oaks
ADDITIONAL INFORMATION
Welcome to the Cypress plan by Ashton Woods, a 2-story residence that epitomizes contemporary living at its finest. As you enter, you're greeted by the soaring two-story family room, offering a captivating focal point that seamlessly flows into the adjacent game room. The kitchen boasts ample prep space and a convenient walk-in pantry. Ascend to the upper level, where the primary bedroom awaits. Step through the double doors into the primary bath, featuring separate vanities for added luxury and convenience. A second bedroom with bath on the first floor provides versatility and comfort. The flex space can be utilized as a study, office, or additional living area. Experience the epitome of refined living in the Cypress plan, where every detail is crafted with the utmost care and attention to create a sanctuary you'll be proud to call home. Located in The Meadows at Imperial Oaks only minutes from Grand Parkway 99 and Interstate 45.
| Copyright © 2024, Houston Realtors Information Service, Inc. All information provided is deemed reliable but is not guaranteed and should be independently verified. IDX information is provided exclusively for consumers' personal, non-commercial use, that it may not be used for any purpose other than to identify prospective properties consumers may be interested in purchasing. |
Spring Real Estate
The median home value in Spring, TX is $311,700. This is lower than the county median home value of $348,700. The national median home value is $338,100. The average price of homes sold in Spring, TX is $311,700. Approximately 68.34% of Spring homes are owned, compared to 26.07% rented, while 5.59% are vacant. Spring real estate listings include condos, townhomes, and single family homes for sale. Commercial properties are also available. If you see a property you’re interested in, contact a Spring real estate agent to arrange a tour today!
Spring, Texas 77386 has a population of 62,569. Spring 77386 is more family-centric than the surrounding county with 44.02% of the households containing married families with children. The county average for households married with children is 38.67%.
The median household income in Spring, Texas 77386 is $78,122. The median household income for the surrounding county is $88,597 compared to the national median of $69,021. The median age of people living in Spring 77386 is 33.6 years.
Spring Weather
The average high temperature in July is 93.4 degrees, with an average low temperature in January of 41.7 degrees. The average rainfall is approximately 50.7 inches per year, with 0 inches of snow per year.
